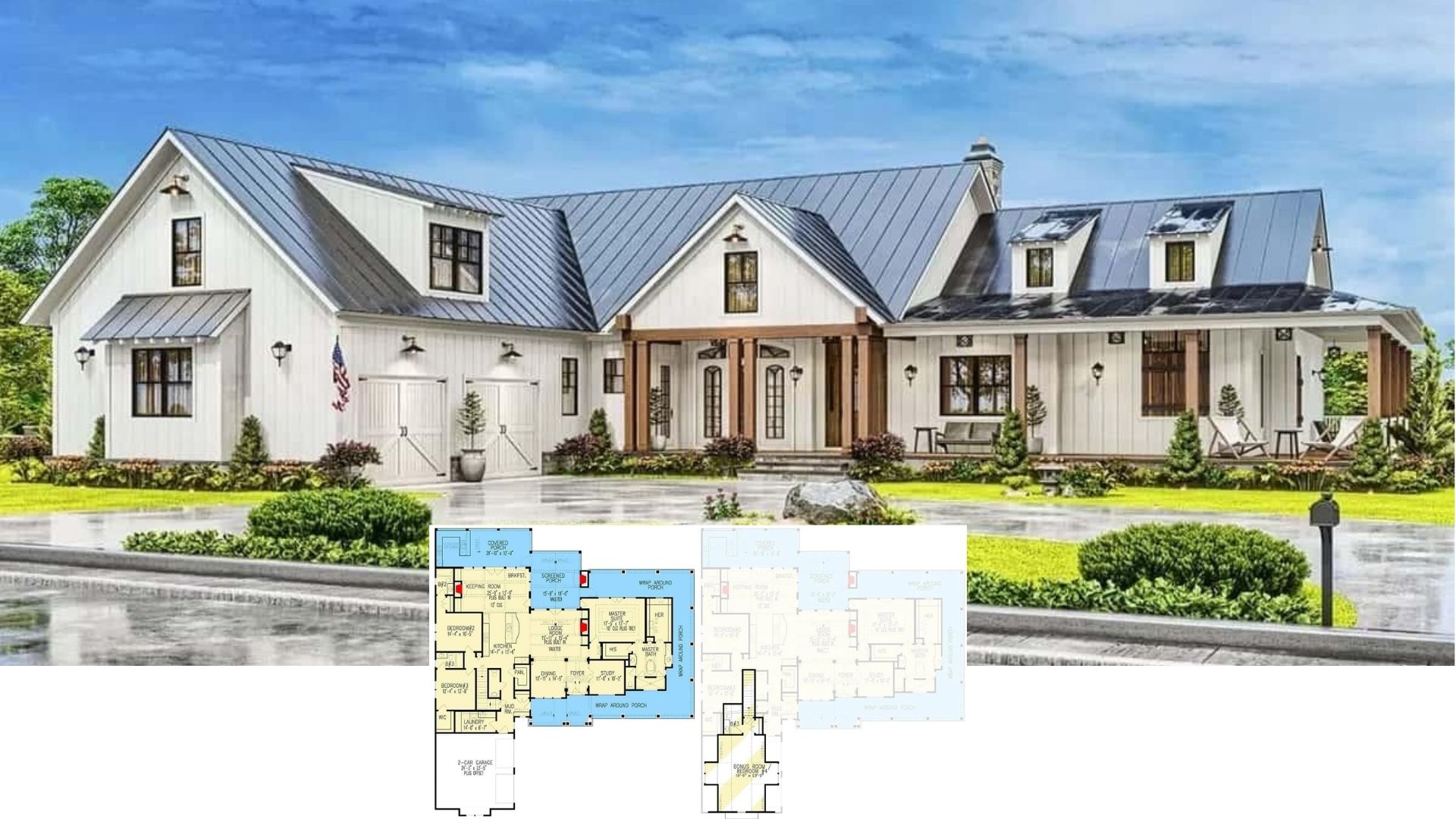5-bedroom, 2-story homes are popular for their versatility and generous space, perfect for families or those who love to entertain. These homes feature well-planned layouts that balance practicality with timeless design. From impressive exteriors to thoughtfully designed interiors, they offer plenty of room for gathering and relaxing. Explore how these homes combine comfort and style for everyday living.
#1. 5-Bedroom, 6-Bathroom Luxury European Home with 5,295 Sq. Ft. and Courtyard
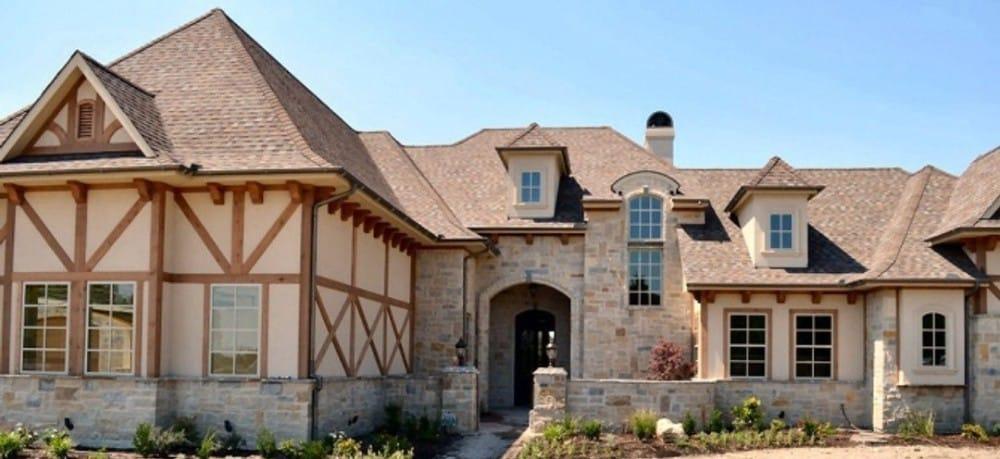
This 5,295 sq. ft. home features a classic Tudor-style exterior with a striking blend of stone and half-timbering. The steeply pitched rooflines and large windows add a touch of grandeur to the design, while the arched entryway provides a welcoming focal point. With 5 bedrooms and 6 bathrooms, this two-story residence offers ample space for family living and entertaining. The three-car garage is seamlessly integrated into the overall architecture, enhancing both functionality and curb appeal.
Main Level Floor Plan

This detailed floor plan showcases the first floor of a spacious 5,295 sq. ft. home featuring 3 bedrooms on this level. The layout centers around an inviting outdoor lounge area, perfect for entertaining or relaxing by the pool. The family room, breakfast nook, and kitchen seamlessly connect to create an open and functional living space. Notable features include the master suite with a private sitting area and dual closets, as well as a dedicated study and formal dining room.
Upper-Level Floor Plan
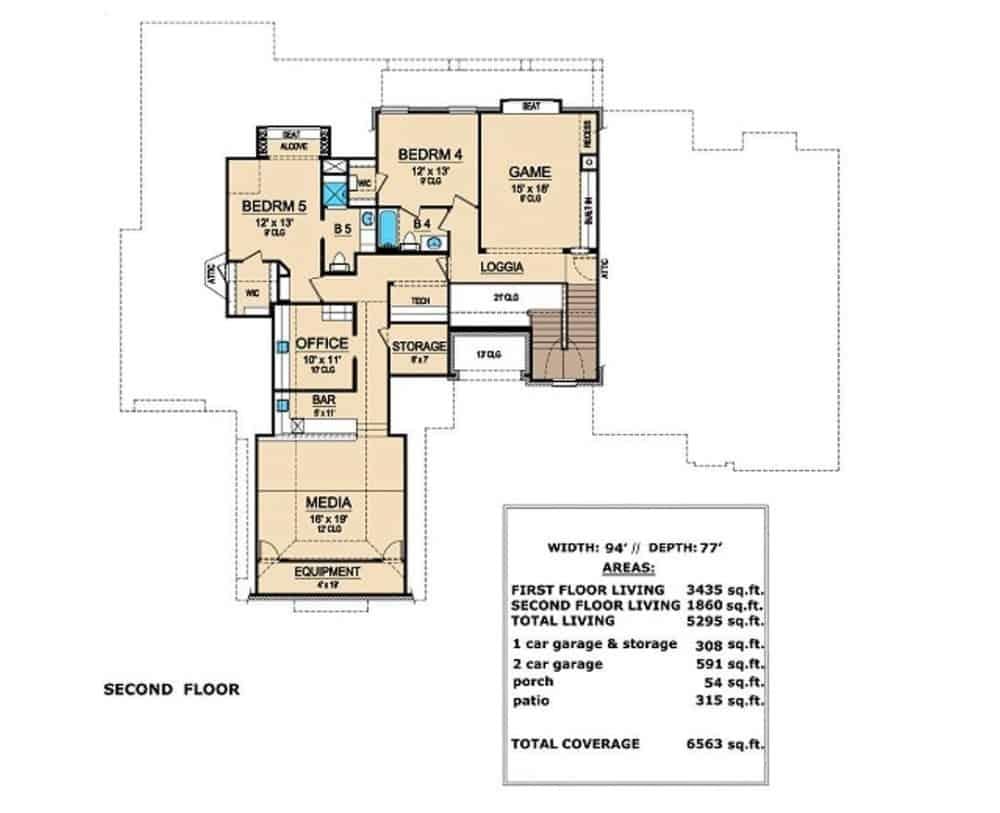
This spacious second floor spans 1,860 sq. ft. and includes two bedrooms, each with its own bathroom, offering privacy and comfort. A dedicated game room provides ample space for entertainment, while the adjacent media room is perfect for movie nights. The layout also features an office, complete with a bar, making it ideal for work-from-home needs. Additional storage space and a loggia enhance the functionality and style of this floor.
=> Click here to see this entire house plan
#2. 5-Bedroom Transitional Home with 3.5-4.5 Bathrooms and 2,746 Sq. Ft.

This two-story home boasts a modern exterior with striking stone accents and sleek black window frames. The facade is balanced with a mix of textures, featuring a smooth stucco finish and a prominent stone wall. The design includes a generous five-car garage, perfect for car enthusiasts or large families. With 2,746 square feet of living space, this home offers 4 to 5 bedrooms and 3.5 to 4.5 bathrooms, making it both spacious and versatile.
Main Level Floor Plan

This two-story home offers a spacious layout with 2,746 square feet, featuring four to five bedrooms and three and a half to four and a half bathrooms. The main level boasts a vaulted great room, seamlessly connected to the dining area and kitchen, making it perfect for entertaining. A cozy office near the entrance provides a quiet work space, while the deck at the back of the house offers outdoor relaxation. Notably, the floor plan includes two separate two-car garages, allowing ample storage and parking space.
Upper-Level Floor Plan
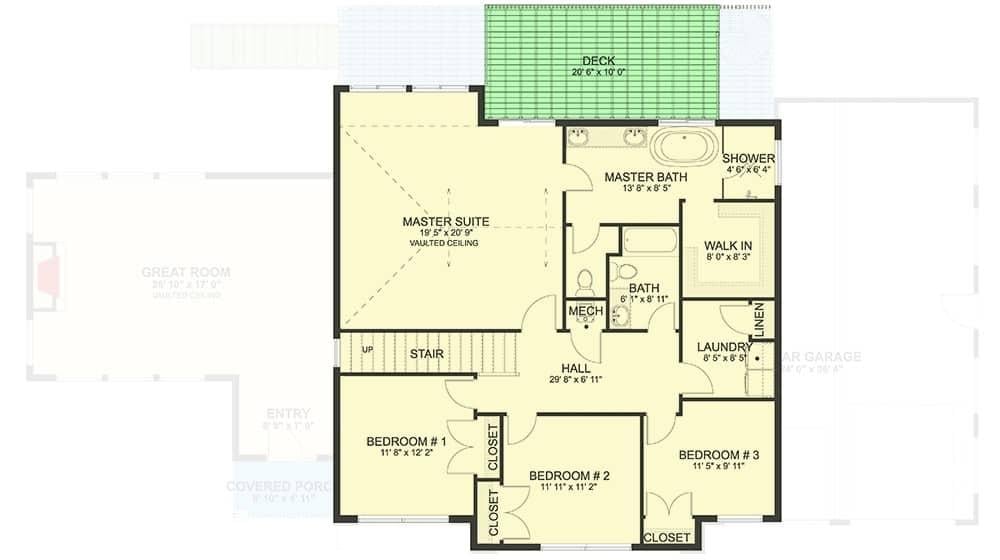
This floor plan showcases a spacious upper level with a luxurious master suite, complete with a vaulted ceiling and access to a private deck. The master bath offers dual vanities, a separate shower, and a walk-in closet, providing a serene retreat. Three additional bedrooms offer ample space for family or guests, each with convenient closet storage. A central hall leads to a practical laundry area and an additional bath, enhancing the functionality of the home.
Basement Floor Plan
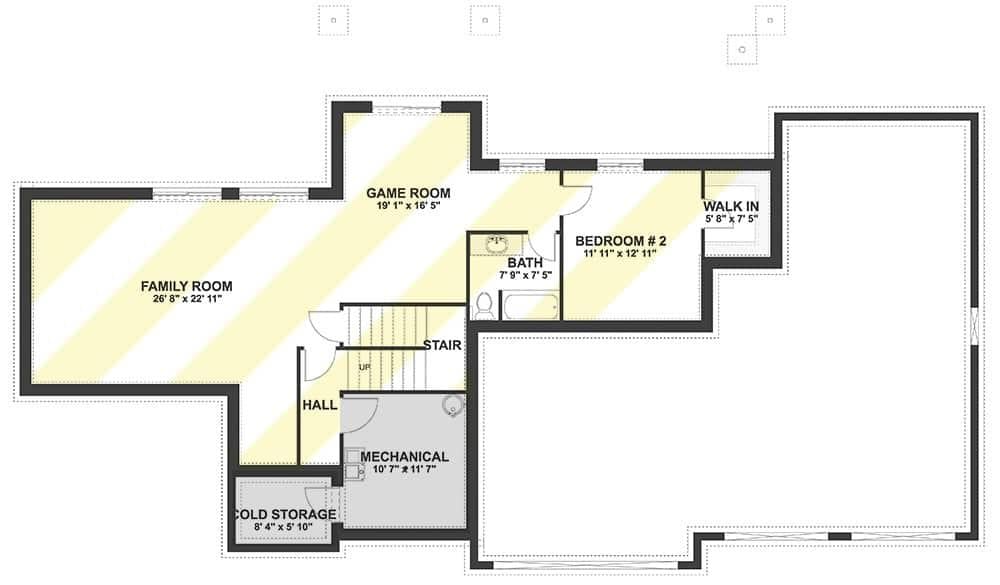
This lower level floor plan showcases an expansive family room measuring 26′ 8″ x 22′ 11″, perfect for gatherings or a home theater setup. Adjacent is a 19′ 1″ x 15′ 5″ game room, ideal for recreational activities and entertaining guests. The layout includes a bedroom with a walk-in closet, offering privacy and convenience, as well as a full bath. Additional features include a mechanical room, cold storage, and easy access stairs, making this a multifunctional space for a family home.
=> Click here to see this entire house plan
#3. 5-Bedroom, 6-Bathroom Traditional Style Home with 5,321 Sq. Ft. on a Wide Lot

This stately two-story home boasts a timeless brick exterior, accented with stone detailing and elegant shutters. The expansive driveway leads to a secure gated entrance and a spacious 4-car garage, perfect for a family with multiple vehicles. With 5 bedrooms and 6 bathrooms spread across 5,321 square feet, this residence offers ample space for luxurious living. The manicured landscaping and symmetrical design enhance the home’s classic charm.
Main Level Floor Plan

This first-floor layout of a 5,321 sq. ft. home has 2 bedrooms and 2.5 bathrooms, offering ample space for family and guests. The master suite, complete with a wardrobe and luxurious bath, is conveniently positioned for privacy. A standout feature is the extensive outdoor living area, seamlessly connecting to the family room and breakfast space, perfect for entertaining. With two 2-car garages, a media room, and a study, this floor plan combines functionality with comfort.
Upper-Level Floor Plan
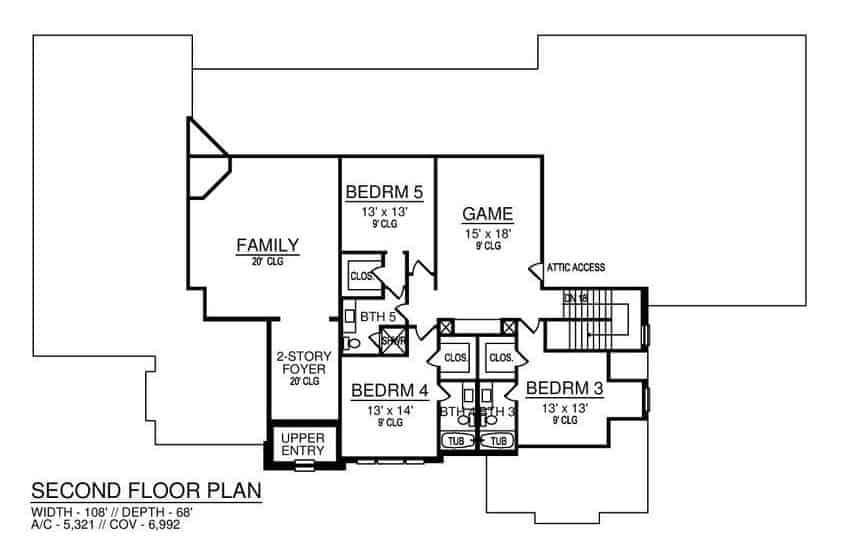
This second-floor plan highlights a spacious game room, perfect for entertainment or relaxation. With 3 bedrooms and 3 bathrooms, the layout ensures ample privacy and convenience for each occupant. The family room’s open design connects seamlessly to other areas, promoting a sense of unity. A two-story foyer adds an element of grandeur to the home’s entrance.
=> Click here to see this entire house plan
#4. 5-Bedroom, 4-Bathroom Traditional Style Home with 3,196 Sq. Ft. and Bonus Room

This 3,196 square foot home features a classic brick facade accented by striking dormer windows and a welcoming front porch. The two-story design offers 5 bedrooms and 4 bathrooms, providing ample space for family living. Notable is the central arched window, adding elegance and allowing natural light to flood the interior. The combination of traditional and modern elements gives this home a timeless appeal.
Main Level Floor Plan
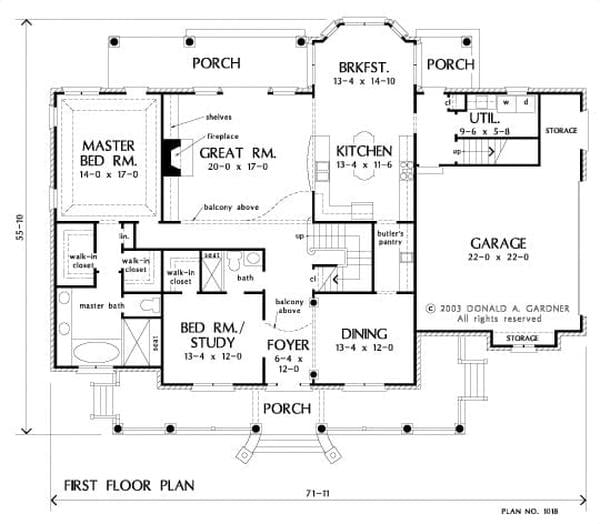
This spacious 3,196 sq. ft. home features a welcoming first floor layout with a focus on connectivity and functionality. The great room, complete with a fireplace and shelves, serves as the central hub, seamlessly connecting to the dining area and kitchen. The master bedroom offers privacy with an en-suite bath and dual walk-in closets. Notably, the design incorporates multiple porches for outdoor relaxation and a versatile bedroom/study for flexible use.
Upper-Level Floor Plan
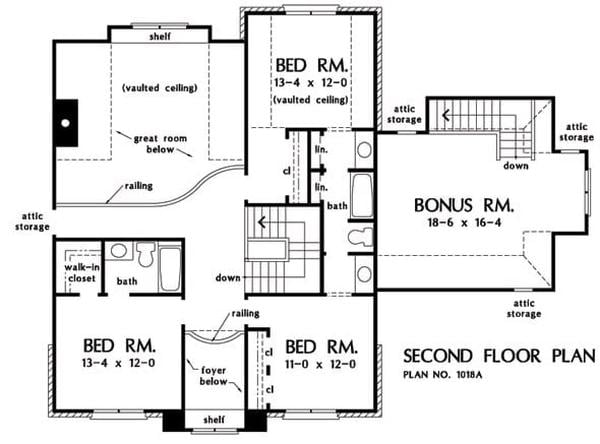
This second floor plan showcases a thoughtful layout with three bedrooms, each featuring ample closet space and convenient bathroom access. The vaulted ceilings in two of the bedrooms add a sense of openness and grandeur. A standout feature is the expansive bonus room, perfect for a home office or entertainment area, cleverly situated near attic storage for added convenience. The design also includes a view of the great room below, enhancing the open feel of this 3,196 square foot, 5-bedroom, 4-bathroom home.
=> Click here to see this entire house plan
#5. 4,070 Sq. Ft. 2-Story 5-Bedroom Home with Bonus Room and Tandem Garage
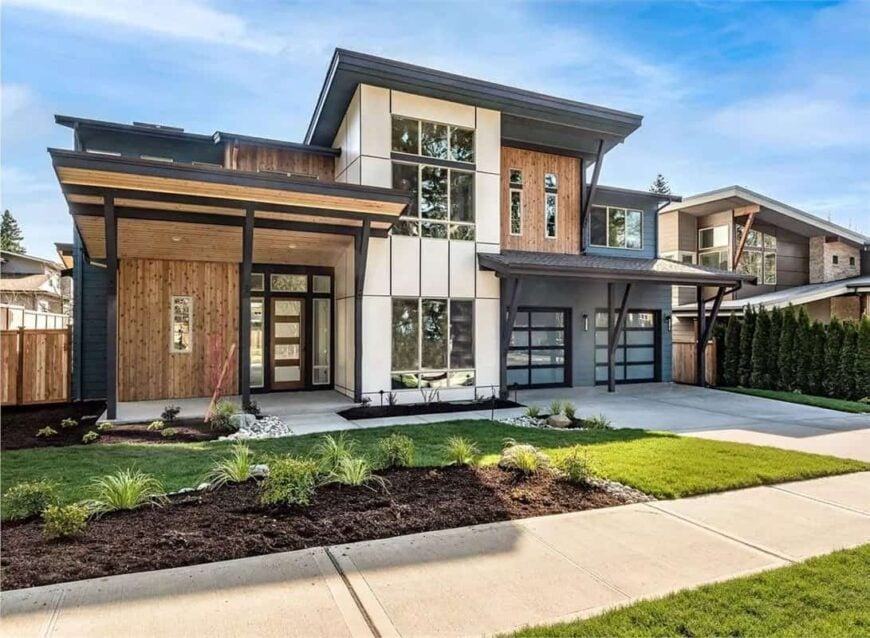
Welcome to an impressive contemporary home that beautifully spans its generous dimensions, showcasing a delightful mix of light, space, and design across two welcoming levels. Covering 4,070 square feet, this residence includes five bedrooms and four and a half baths, striking a perfect balance between elegance and practicality. The eye-catching blend of wood paneling and expansive glass windows results in a stunning facade. Inside, the open floor plan encourages a smooth transition between indoor and outdoor spaces, perfect for family living and entertaining.
Main Floor Plan

This main-floor design features an expansive great room that seamlessly transitions into the dining and kitchen areas, making it perfect for entertaining. The layout also incorporates a covered outdoor living area and a welcoming den near the entry porch, ideal for a home office or study. Additionally, a thoughtfully placed guest bedroom and a three-car tandem garage enhance the functionality and convenience of this contemporary home.
Upper-Level Floor Plan
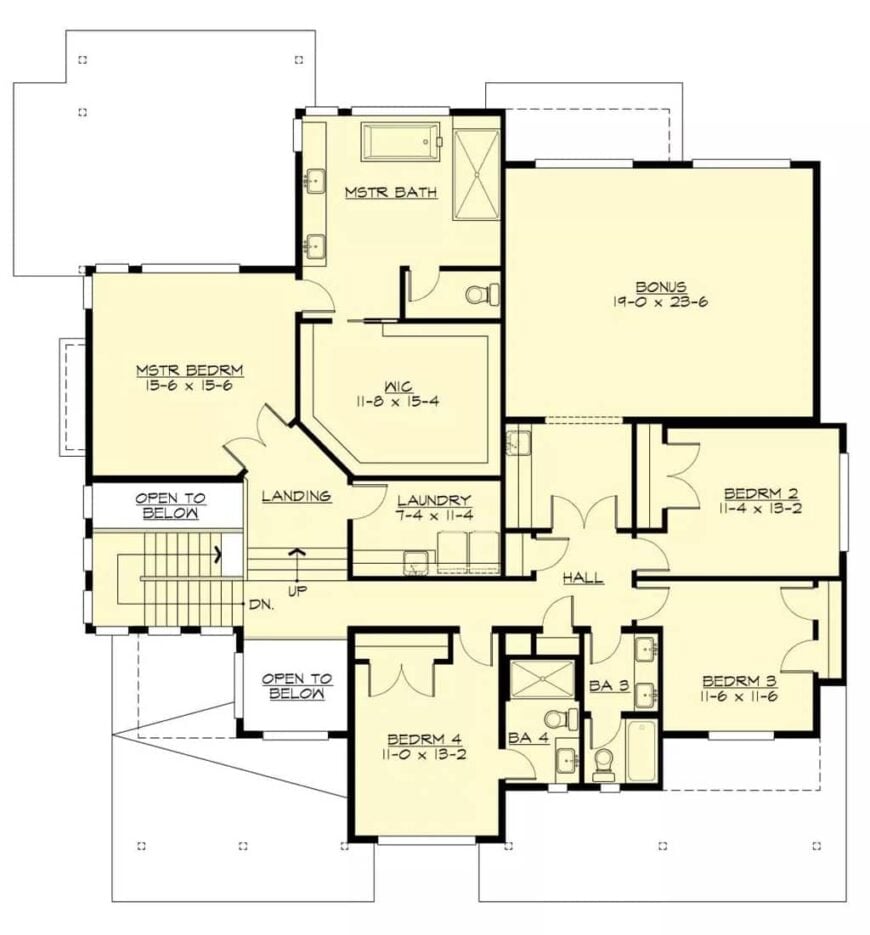
This carefully planned upper floor layout includes a spacious master suite with a walk-in closet and a luxurious spa-like master bathroom for maximum relaxation. Three more bedrooms, with easy access to two bathrooms, provide comfort and privacy for both family members and guests. The impressive bonus room can serve as a game room, home gym, or office space, offering versatility to fit your lifestyle.
=> Click here to see this entire house plan
#6. 3,615 Sq. Ft. 5-Bedroom Home with a Jack & Jill Bath

Welcome to an awe-inspiring contemporary home boasting 3,615 square feet, five bedrooms, and four and a half baths. The design features expansive windows and warm natural wood accents, creating an inviting atmosphere. This home is thoughtfully arranged with spacious interiors perfect for modern living, including an open main floor that enhances flow for entertaining. With its sleek facade and luxurious details, the property exudes a sophisticated and welcoming charm.
Main Level Floor Plan
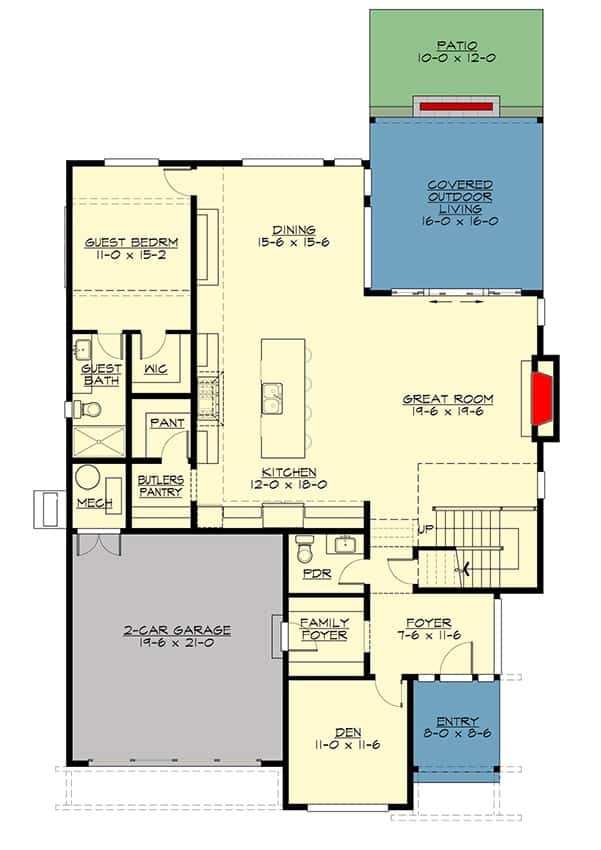
This floor plan showcases a thoughtfully arranged layout, with a smooth transition between the kitchen, dining, and great room, perfect for hosting gatherings. A highlight is the butler’s pantry, adding both functionality and storage adjacent to the kitchen. The covered outdoor living area, along with the nearby patio, extends the living space, creating an ideal spot for outdoor entertainment.
Upper-Level Floor Plan

This floor plan highlights practicality. It includes a generous master suite with an en-suite bathroom and a walk-in closet. The versatile bonus room, suitable for an office or guest space, adds flexibility to the design. Conveniently located laundry and multiple bedrooms make it perfect for family life, while the outdoor patio serves as a welcoming retreat.
=> Click here to see this entire house plan
#7. Tuscan Mansion with 5 Bedrooms, 6.1 Bathrooms, and 10,325 Sq. Ft.
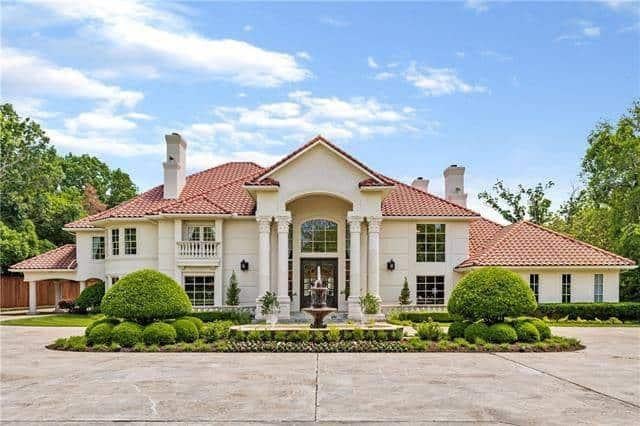
This expansive 10,325 square foot mansion features a classic Mediterranean design highlighted by its striking red tile roof and elegant stucco facade. The symmetrical exterior is complemented by grand columns framing the entrance, adding a touch of stately charm. With 5 bedrooms and 6.1 bathrooms, the home offers an abundance of luxury living space, including a spacious 4-car garage. The meticulously landscaped front garden enhances the home’s curb appeal, creating a serene and impressive entrance.
Main Level Floor Plan
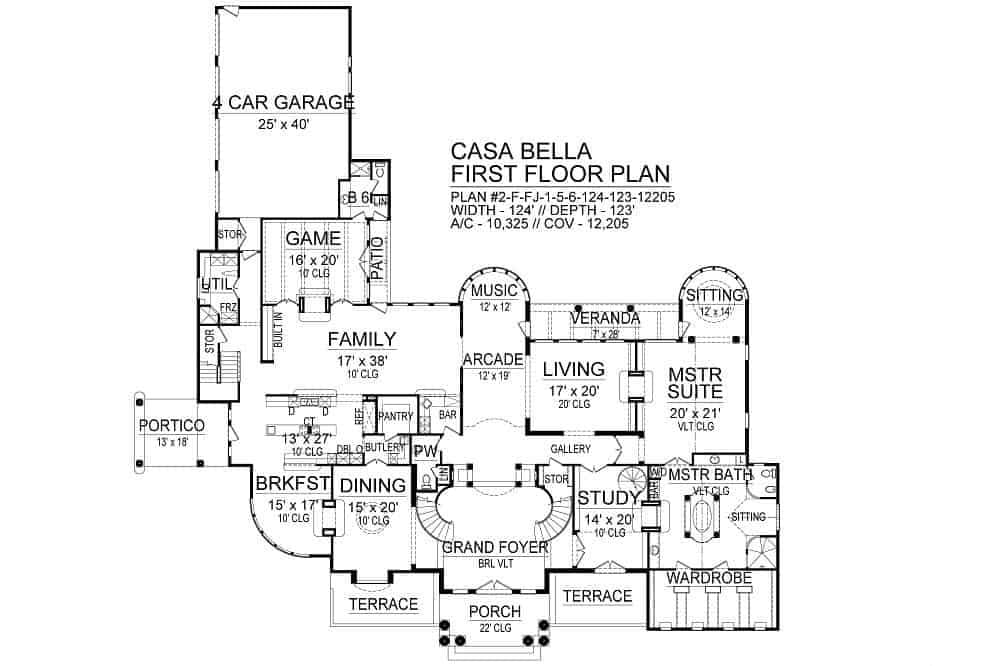
This floor plan showcases a luxurious first floor layout spanning 10,325 square feet, featuring 5 bedrooms and 6.1 bathrooms. The grand foyer serves as a welcoming entrance, leading to diverse spaces such as a family room, game room, and a dedicated music area. The master suite is complemented by an extensive wardrobe and a master bath, providing a private retreat. A four-car garage and multiple terraces enhance the functionality and outdoor connectivity of this impressive home.
Upper-Level Floor Plan
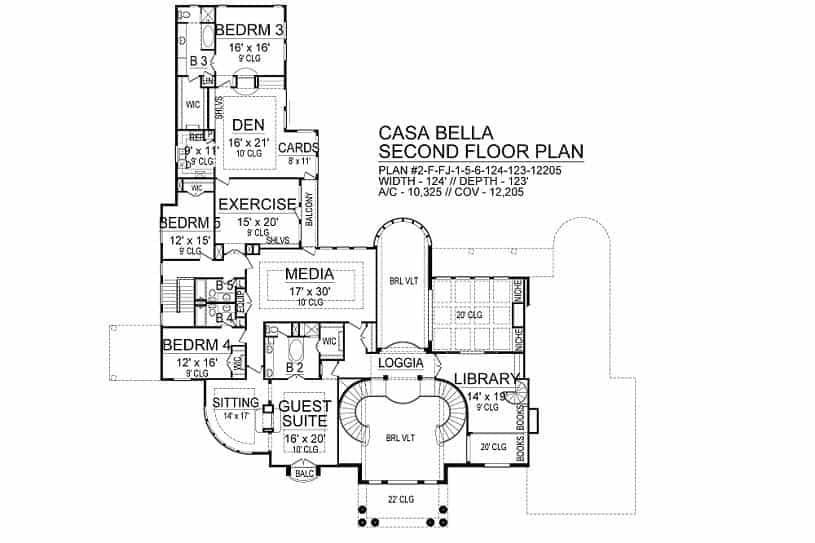
The second floor of Casa Bella spans an impressive 10,325 square feet, featuring 5 bedrooms and 6.1 bathrooms. A standout feature is the expansive media room, perfect for entertainment and relaxation. This floor also includes a luxurious guest suite with an adjoining sitting area, offering a private retreat for visitors. The library and exercise room add functionality and versatility to this thoughtfully designed space.
=> Click here to see this entire house plan
#8. Mediterranean-Style Mansion with 5 Bedrooms and 5.5 Bathrooms Across 7,890 Sq. Ft.

This captivating Mediterranean-style villa showcases impressive architectural elements, including prominent turrets and elegant arched windows. The warm exterior tones and terracotta roof tiles add an authentic touch, blending seamlessly with the lush surroundings. A grand entrance is framed by palm trees and a cobblestone driveway, inviting you into a world of luxury. The symmetry and classic detailing evoke a timeless elegance that’s both sophisticated and inviting.
Main Level Floor Plan

This floor plan reveals a thoughtfully designed layout featuring a spacious gathering room and a cozy breakfast nook. The parlor, centrally located, adds elegance and serves as a focal point between the main living areas. A luxurious master suite with an attached spa and walk-in closet offers a private retreat. The outdoor living space, complete with a lanai, enhances the home’s appeal for entertaining and relaxation.
Upper-Level Floor Plan

The floor plan reveals an upper level designed for both entertainment and relaxation. A spacious theater room offers ample space for movie nights, while a covered balcony provides a serene outdoor escape. The layout includes multiple guest suites, each with its own bathroom, ensuring privacy and comfort. A study/library area adds a touch of sophistication, perfect for work or quiet reading.
=> Click here to see this entire house plan
#9. 5-Bedroom, 5-Bath Mediterranean-Style Home with 7,987 Sq. Ft.
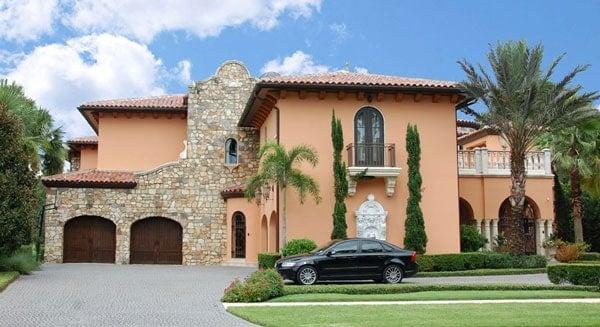
This expansive 7,987 square-foot Mediterranean-style villa boasts 5 bedrooms and 5.4 bathrooms, offering ample space for luxurious living. The exterior features a stunning stone facade complemented by warm, earthy tones and elegant arched windows. Towering palm trees and meticulously manicured hedges enhance the grandeur of this residence, while the terracotta roof tiles add a touch of traditional charm. With a 4-car garage, this home combines style and practicality in a captivating way.
Main Level Floor Plan
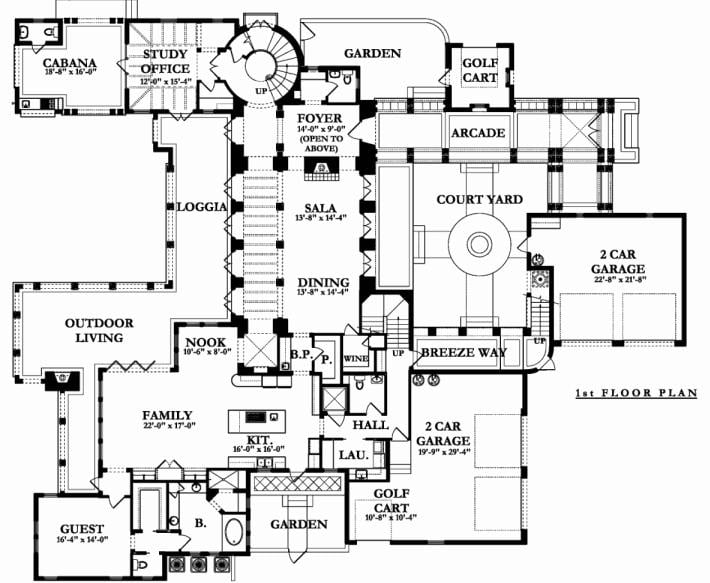
This 7,987 sq. ft. floor plan reveals a luxurious layout with 5 bedrooms and 5.4 bathrooms, focusing on a central courtyard that enhances the flow of natural light throughout the home. The house features a mix of intimate spaces and grand rooms, including a family area adjoining the kitchen and nook, perfect for everyday living. The design incorporates multiple garages, including a dedicated golf cart space, and a breezeway connecting to a separate guest suite for privacy and convenience. An arcade and study offer unique touches, while outdoor living spaces invite relaxation and entertainment.
Upper-Level Floor Plan
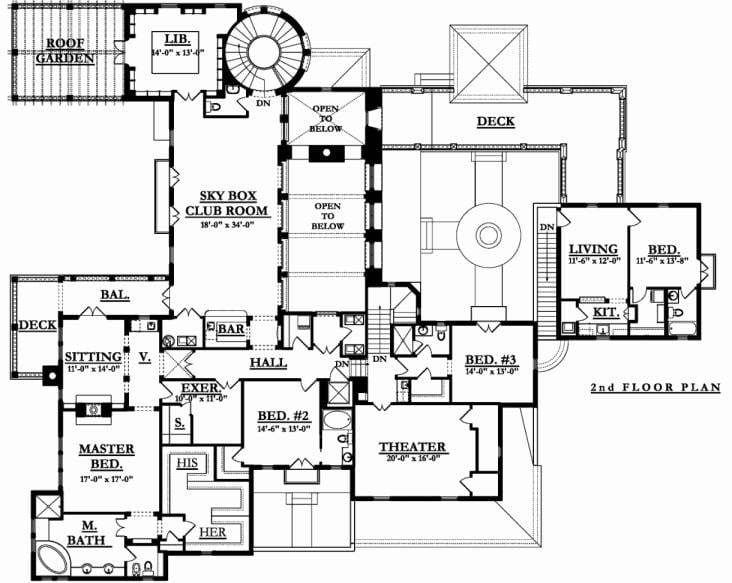
This expansive 7,987 square foot home features a thoughtfully designed second floor with five bedrooms and five and a half bathrooms. The floor plan includes a luxurious theater room, perfect for family movie nights or entertaining guests. The Sky Box Club Room provides a unique space for leisure, while the adjacent library offers a cozy retreat for reading. A roof garden adds an outdoor escape, enhancing the home’s blend of indoor and outdoor living.
=> Click here to see this entire house plan
#10. 5-Bedroom Colonial Home with 4.5 Bathrooms and 4,807 Sq. Ft.

This 4,807 sq. ft. home exudes elegance with its striking Colonial Revival architecture, featuring grand pillars and a symmetrical facade. The two-story design offers 5 bedrooms and 4.5 bathrooms, providing ample space for family and guests. Large windows allow natural light to flood the interior, while the beautifully landscaped gardens enhance the home’s curb appeal. A three-car garage completes this impressive residence, combining classic charm with modern convenience.
Main Level Floor Plan
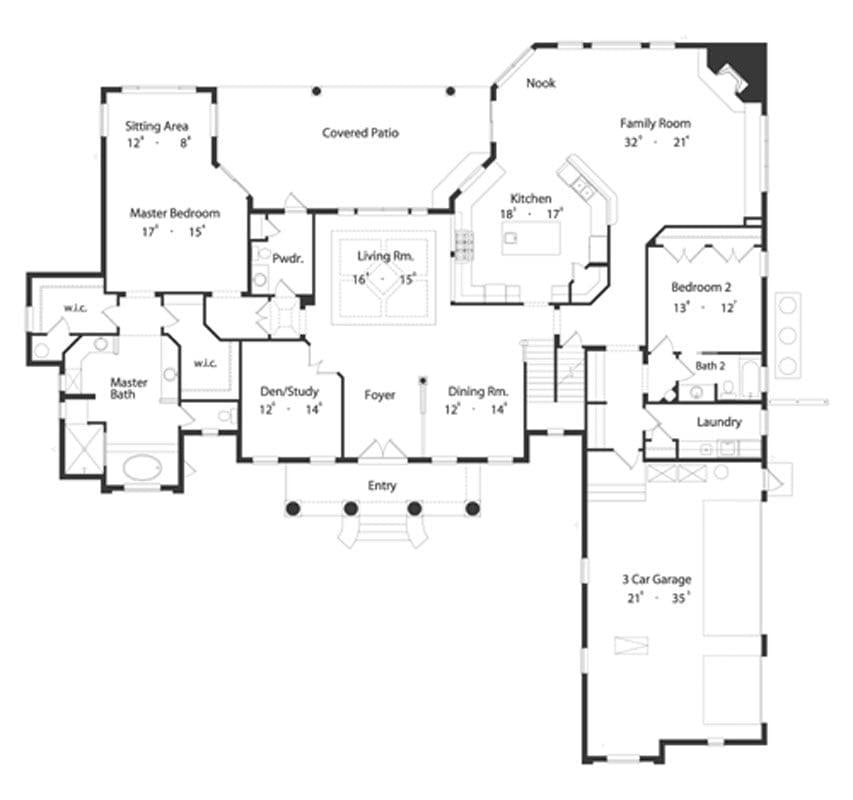
This 4,807 sq. ft. two-story home offers a thoughtful layout featuring 5 bedrooms and 4.5 bathrooms. The main floor includes a spacious master suite with a sitting area and a luxurious bathroom, as well as a versatile den or study. The open-concept kitchen and family room flow seamlessly into a cozy nook and covered patio, perfect for entertaining. The three-car garage offers ample storage and easy access to the laundry and secondary bedrooms.
Upper-Level Floor Plan

This two-story home features a well-designed upper level, perfect for both relaxation and entertainment. Three bedrooms are thoughtfully positioned around a central game room, providing ample space for family fun. The layout includes two bathrooms, ensuring convenience and privacy for all occupants. Each bedroom is equipped with a walk-in closet, enhancing storage and organization.





