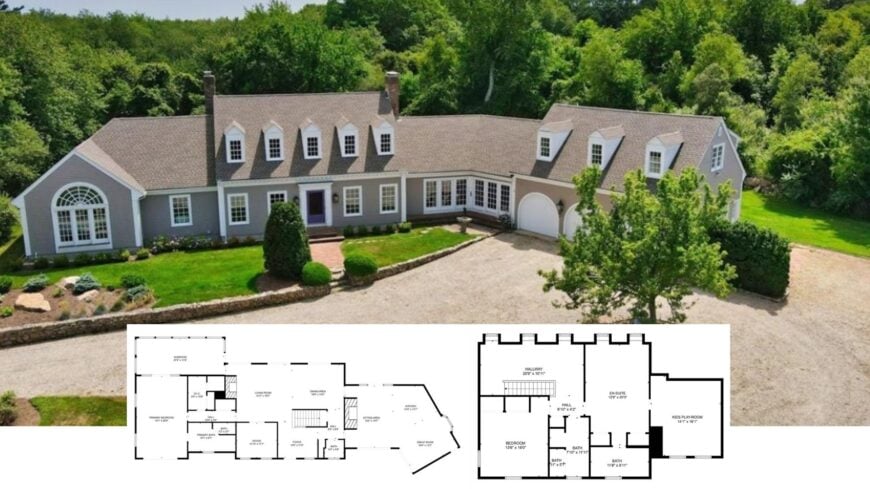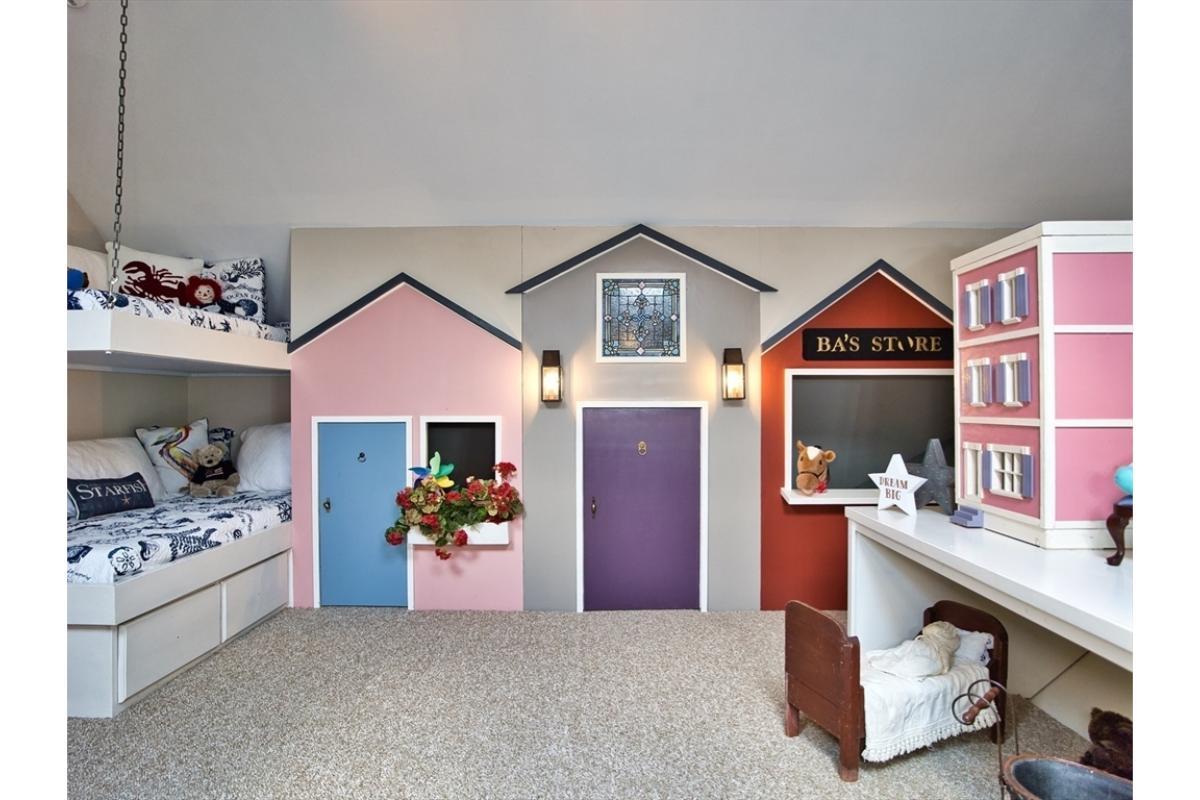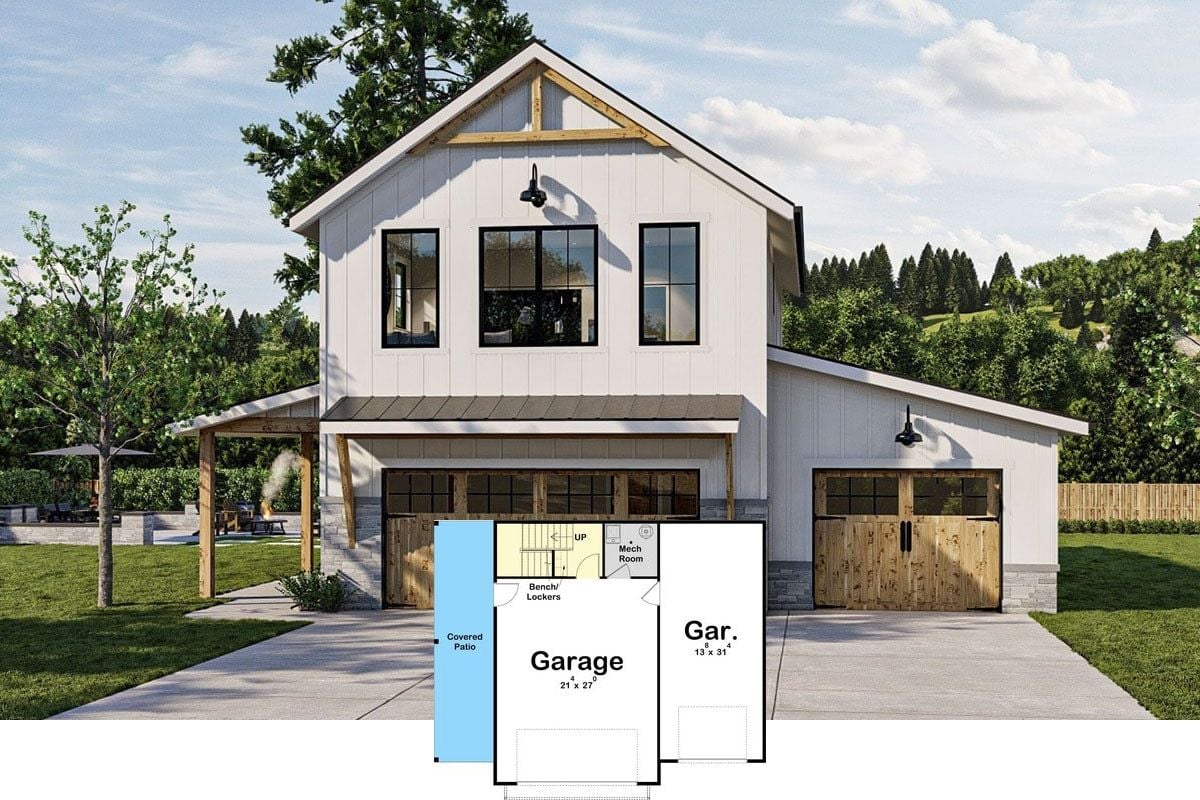
Claiming roughly 4,572 square feet, four bedrooms, and four and a half bathrooms, this Cape Cod gem captures true New England spirit from the first glimpse of its dormer-punctuated slate roof and curving gravel drive.
Inside, the main level links formal living and dining areas to a vaulted great room and an airy sunroom, all arranged for effortless gatherings. A dedicated office, first-floor primary suite, and an upper-level kids’ playroom add welcome flexibility, while a guest suite ensures visitors feel spoiled.
Classic New England Beauty with Dormers and Gravel Driveway

We’re exploring a New England Cape Cod—defined by its symmetrical dormers, shingle cladding, and steep side-gabled roof. The exterior leans on historic proportions, yet the interior retools tradition with sightlines and light-filled rooms.
Join us as we step through each space to see how classic architecture meets present-day comfort.
Explore This Versatile Main Floor Designed for Family Living

The floor plan reveals a spacious layout that connects living, dining, and great rooms seamlessly, perfect for gatherings. Notice the inclusion of a sunroom, providing an airy retreat, along with a cozy sitting area adjacent to a well-appointed kitchen.
A dedicated office space and primary bedroom with en-suite bath offer functional and private retreats within the home.
Check Out the Upper Floor with a Fun Kids’ Playroom

This floor plan presents a space designed for versatility. The central hallway connects each room, providing easy access to the bedroom, bathrooms, and en-suite. A kids’ playroom promises a bright space for creative play and activities.
The bedroom is thoughtfully placed for quiet, restful sleep, while the bathrooms are conveniently distributed for accessibility.
Spacious Guest Suite with Private Bath for Ultimate Comfort

This floor plan highlights a generously sized guest suite measuring nearly 30 by 25 feet, ensuring ample space for relaxation and leisure. The inclusion of a private bath enhances the suite’s appeal, making it a perfect retreat for visitors. Its thoughtful layout promises privacy while maintaining accessibility to the home’s main areas.
Listing agent: Fatima Simas @ Anne Whiting Real Estate – Redfin
Stunning Pondside Views Complement Classic Architecture

This home beautifully merges traditional design with picturesque natural surroundings. A series of dormer windows accentuate the roofline, while a serene pond mirrors the home’s elegant facade. Lush landscaping embraces the property, creating an idyllic setting that radiates peace and timeless charm.
Classic Cape Cod Home with Symmetrical Dormer Windows and Lush Landscaping

This Cape Cod-style home features a series of perfectly aligned dormer windows that punctuate the slate roof, adding classic symmetry. A welcoming gravel driveway gently curves towards the elegant arched garage doors. The home is wrapped in lush greenery, creating a peaceful and inviting retreat amid its natural surroundings.
Vaulted Ceiling Living Area with Warm Fireplace and Ample Natural Light

This living space features a vaulted ceiling that amplifies its airy feel, complemented by a brick fireplace as the focal point. The open layout integrates the kitchen, showcasing custom cabinetry and an array of decorative plates.
Large windows and French doors flood the room with natural light, offering picturesque views of the lush greenery outside.
Relaxing Sunroom with Arched Windows and Wicker Style

This sunroom invites unwinding with its classic wicker furniture and vibrant blue accents that add a touch of charm. Arched windows allow natural light to flood the space, creating a seamless connection to the lush outdoors.
The elegant tiled floor complements the soothing, airy vibe, making it a perfect spot for leisurely afternoons.
Classic Kitchen with White Cabinets and Granite Counters

This kitchen combines traditional charm with practical design through its white cabinetry and granite countertops. The inclusion of under-cabinet lighting highlights a collection of blue and white decor, adding a touch of classic style.
Ample natural light floods through the window, enhancing the warmth of the hardwood floors and creating an inviting atmosphere.
Breakfast Nook with Scenic Garden Views and Classic Shutters

This breakfast nook highlights a rustic wooden table surrounded by simple yet elegant chairs, creating a space for meals. Classic bi-fold shutters frame expansive French doors, allowing natural light to enhance the golden hardwood floors.
The quaint built-in cabinetry completes the look, offering practical storage with a touch of vintage style.
Traditional Dining Room with Stylish Chandelier and Classic Details

This dining room exudes timeless sophistication with its wood furniture and a grand chandelier anchoring the space. The room is adorned with decorative plates and a gilded mirror flanking a traditional sideboard, adding layers of classic charm.
A richly patterned rug on the hardwood floors completes the look, making it an inviting setting for gatherings.
Sophisticated Home Office with Rich Wood Paneling and Classic Beauty

This home office exudes timeless style, featuring wood paneling that offers a warm and inviting feel. Large windows frame views, allowing light to enhance the traditional decor elements, including a textured area rug and classic furniture.
A central, prominent desk and globe accentuate the room’s scholarly ambiance, making it an ideal space for both work and reflection.
Inviting Bedroom with Arched Windows and Classic Blue Accents

This bedroom exudes a blend of elegance and comfort, highlighted by an impressive arched window that floods the space with natural light. The use of blue and white decor, including the bed linens and wall-mounted plates, adds a classic touch. Rich wood furniture and a colorful array of rugs complete the inviting, personalized look.
Breathtaking Bathroom with Luxurious Green Marble and Classic Accents

This bathroom exudes sophistication with its striking green marble floors and countertops, creating a lush, luxurious atmosphere. An elegant gold-framed mirror hangs above the relaxing bathtub, adding a touch of classic refinement.
The large window with traditional shutters floods the space with natural light, perfectly complementing the elegant fixtures and timeless design.
Powder Room with Unique Half Shutters

This powder room showcases a refined blend of style and charm, highlighted by its unique half-shuttered window. A classic white vanity contrasts beautifully with light blue walls, while a gold-trimmed mirror adds a touch of sophistication. The tasteful decor and soft lighting create a serene, welcoming space.
Twin Canopy Beds Add a Touch of Beauty to This Guest Room

This guest room features graceful twin canopy beds that establish a focal point of traditional elegance. Soft natural light streams through the double windows, illuminating the warm tones of the wood floors. A collection of framed artwork adds visual interest, complementing the room’s timeless decor and cozy ambiance.
Kids’ Playroom with Miniature Storefronts and Comfy Alcove Beds

This whimsical playroom sparks imagination with its vibrant, colorful storefront designs, complete with doors and windows. The cozy alcove beds tucked to the side create a snug nook for rest amidst the playful ambiance.
Soft carpeting underfoot invites hours of creative play, while thoughtful details like a miniature flower box and stained glass window enhance the room’s delightful charm.
Listing agent: Fatima Simas @ Anne Whiting Real Estate – Redfin






