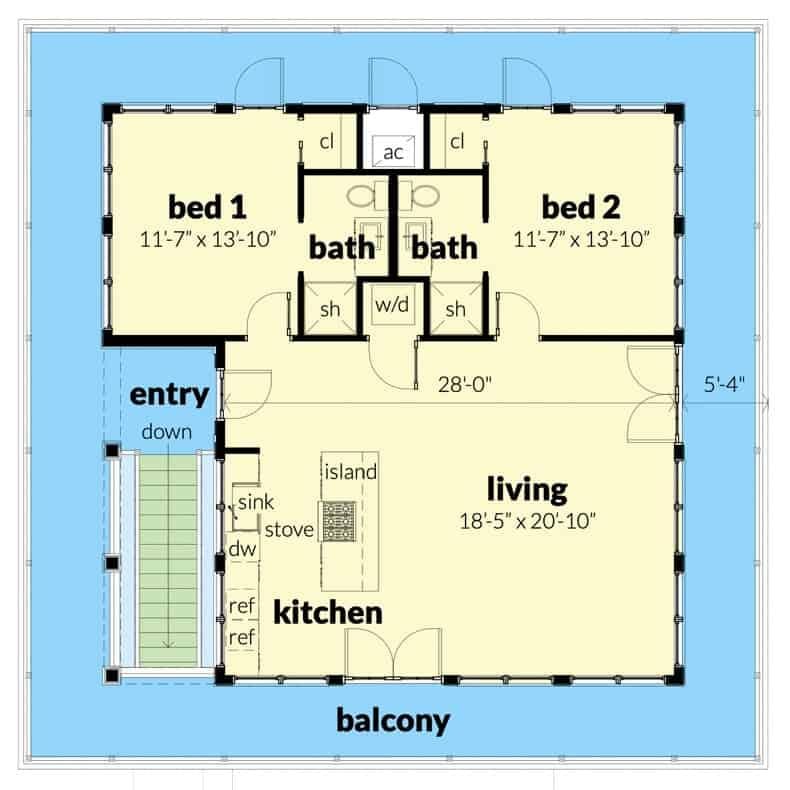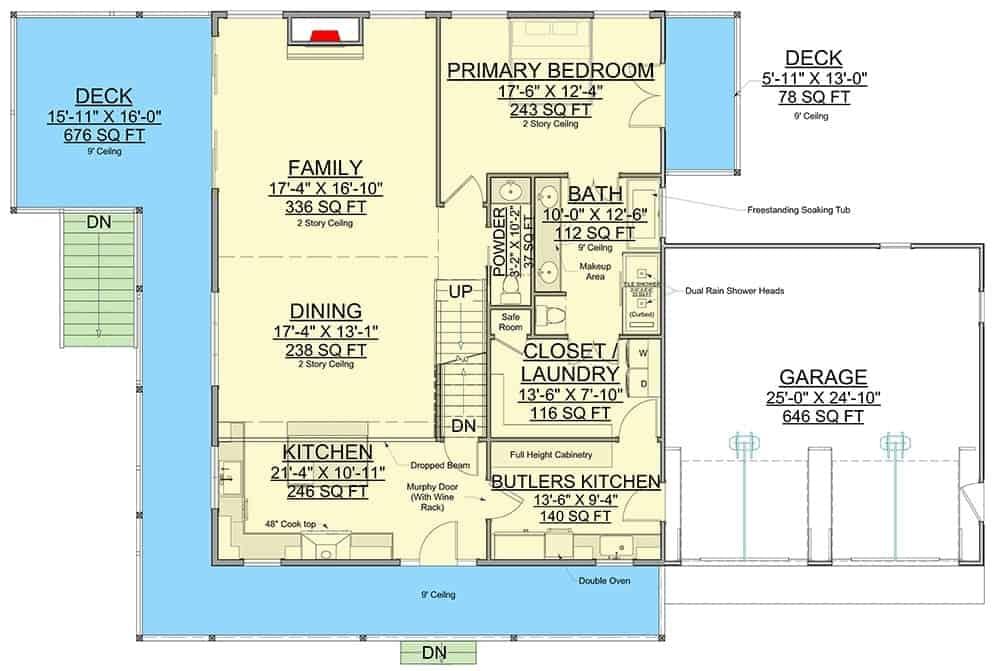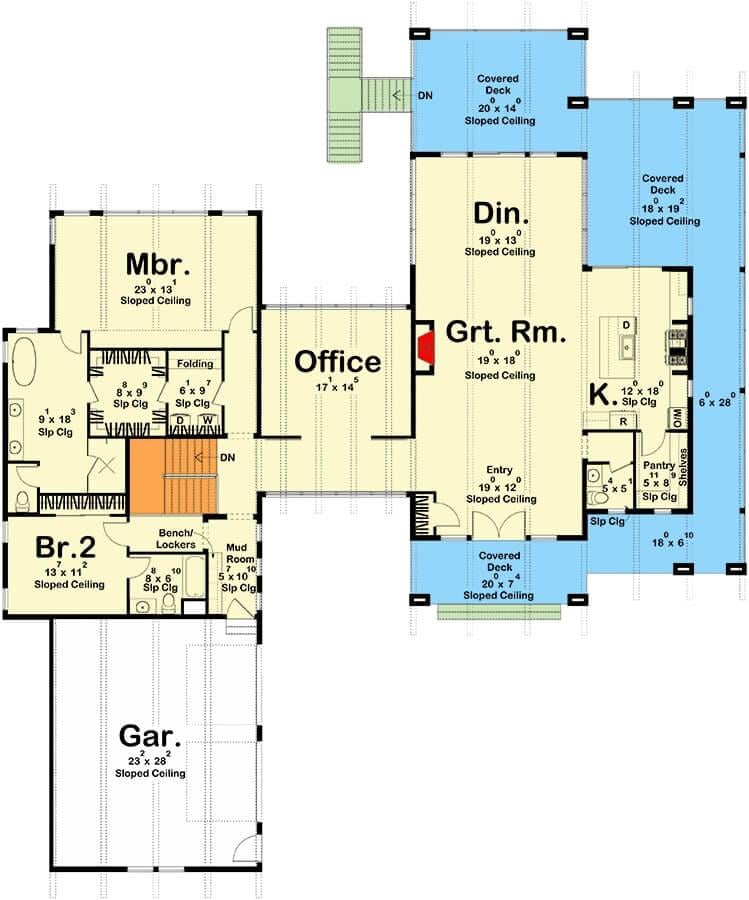Discover the allure of these 2-bedroom, where distinctive rooflines meet expansive wraparound porches for a blend of style and function. These homes harmonize indoor and outdoor living, offering plenty of space to entertain and relax while enjoying natural surroundings. Dive into a world where contemporary design elements combine with practicality to create serene yet vibrant living spaces that cater to diverse lifestyles.
#1. Ranch Style 2-Bedroom Home with Wraparound Porch and Open-Concept Living
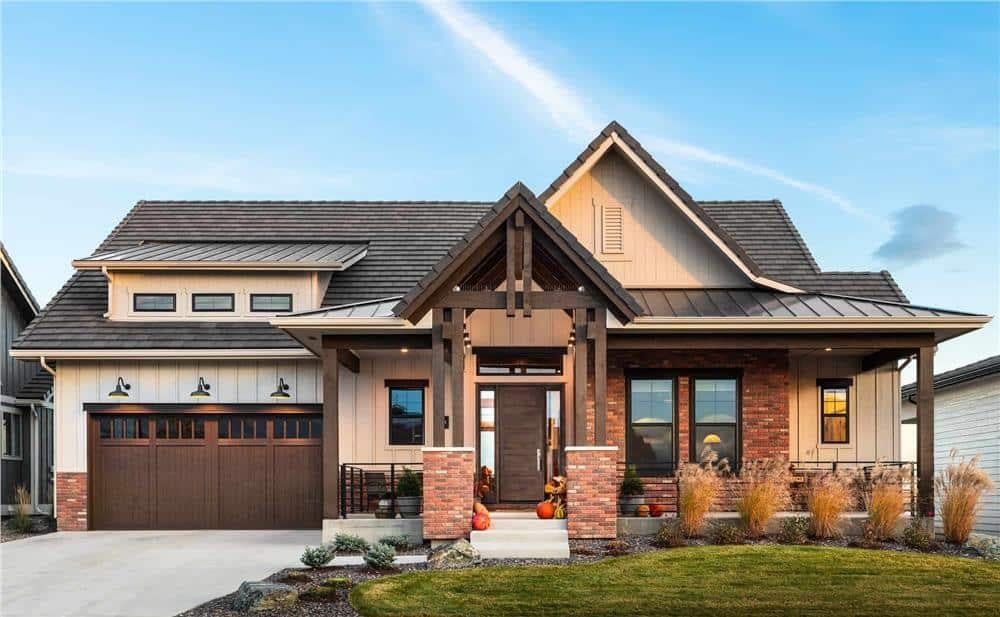
Would you like to save this?
This stunning modern Craftsman home features a prominent gabled entryway that draws the eye. The use of warm brick and sleek wood accents creates a harmonious blend of traditional and contemporary styles. The spacious garage door, with its unique window arrangement, complements the home’s symmetrical facade, while the low-maintenance landscaping adds a touch of natural elegance.
Main Level Floor Plan
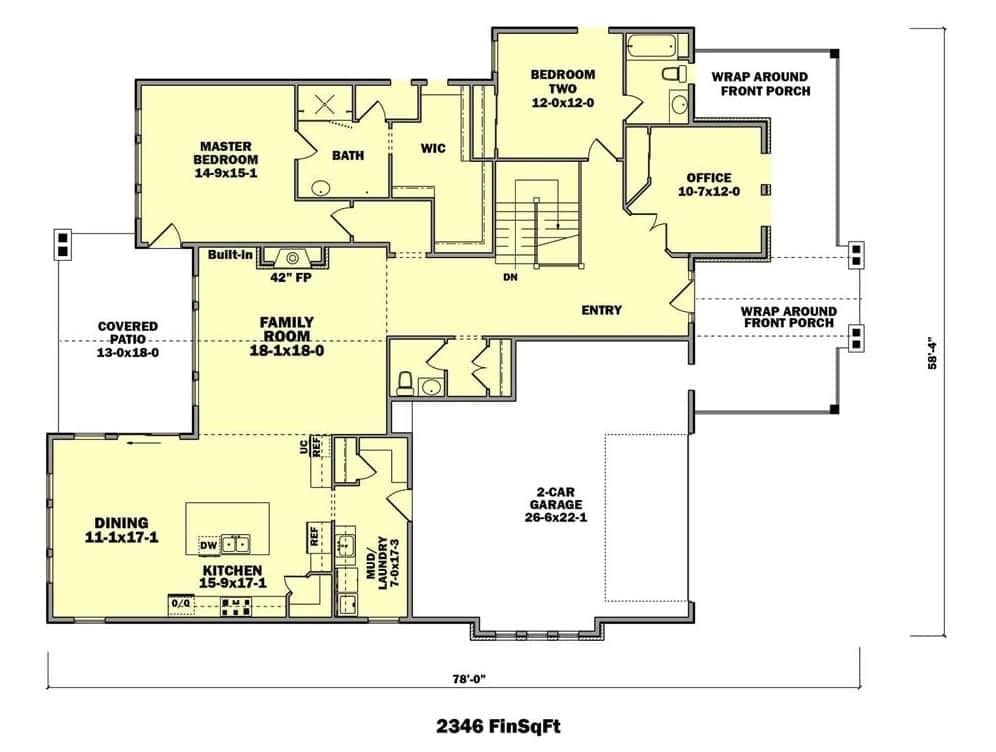
This floor plan features a masterfully designed open layout, connecting the spacious family room to the kitchen and dining area. The master bedroom offers privacy, complete with an en-suite bath and walk-in closet, while the second bedroom and office provide additional versatile spaces. A standout feature is the wrap-around front porch, perfect for enjoying outdoor moments.
=> Click here to see this entire house plan
#2. Modern 2-Bedroom Low Country Cabin with Wraparound Deck
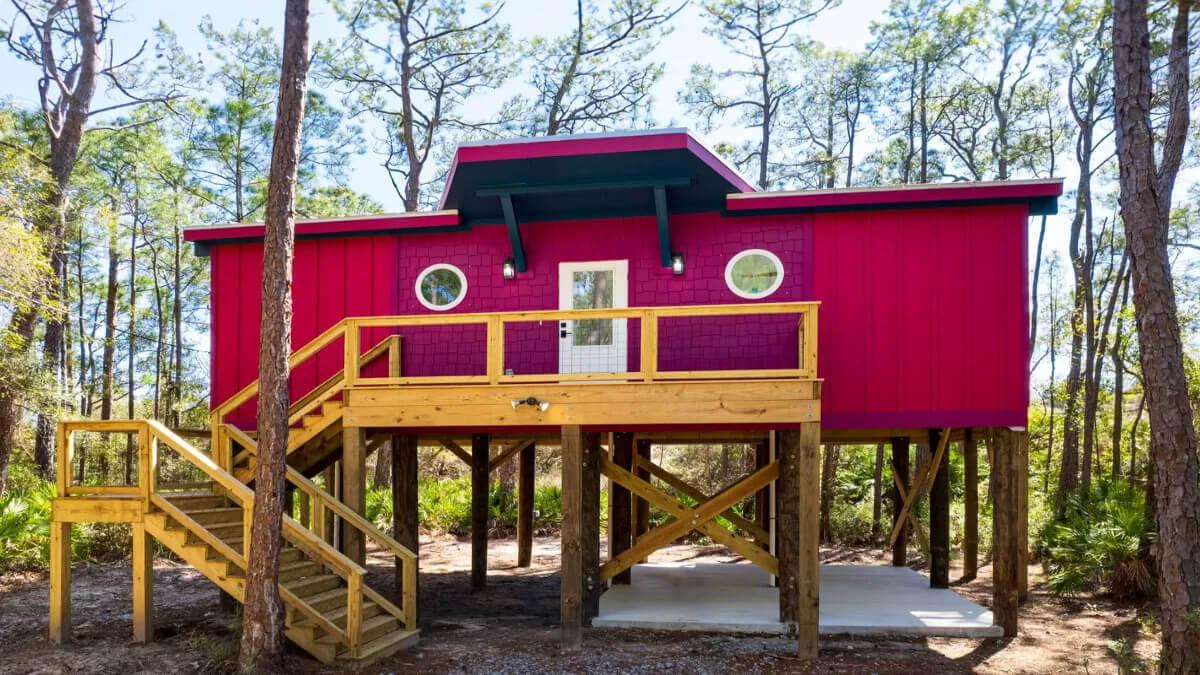
🔥 Create Your Own Magical Home and Room Makeover
Upload a photo and generate before & after designs instantly.
ZERO designs skills needed. 61,700 happy users!
👉 Try the AI design tool here
This eye-catching cabin stands elevated among the trees, featuring a vibrant red facade that immediately draws attention. The nautical-themed round windows add a playful touch, complementing the bold color choice. Built on sturdy wooden stilts, this design not only offers a unique aesthetic but also provides protection from potential flooding.
Main Level Floor Plan
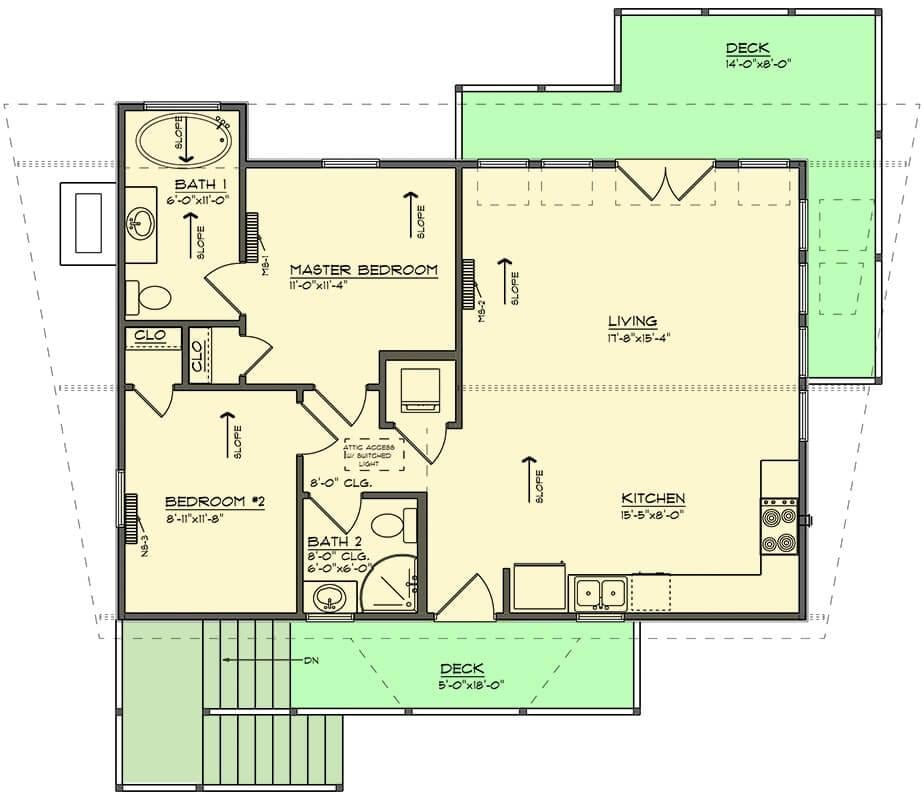
This floor plan highlights an open living area seamlessly merging with the kitchen, creating a spacious environment for gatherings. The master bedroom offers privacy and convenience with an en-suite bath, while an additional bedroom and bathroom provide ample space for guests. Two decks extend the living space outdoors, perfect for enjoying fresh air and relaxation.
=> Click here to see this entire house plan
#3. Modern 2-Bedroom Lake House with Wraparound Porch
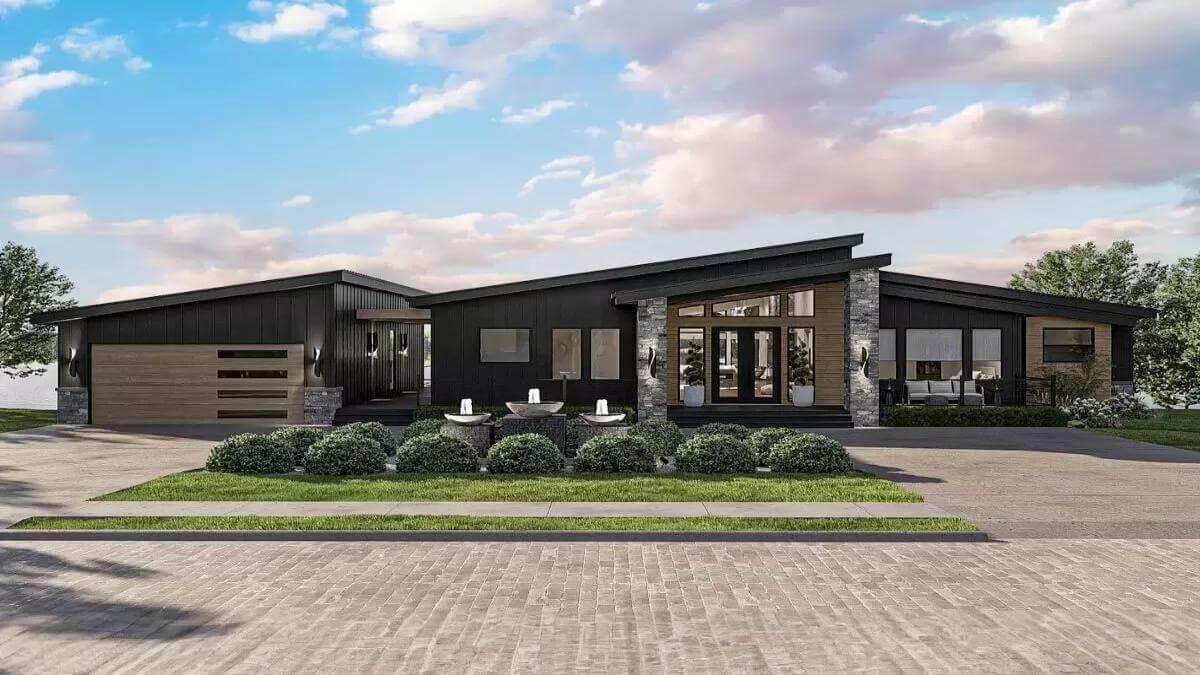
This stunning mid-century modern home features dynamic rooflines that draw the eye and enhance its architectural appeal. The use of dark siding contrasts beautifully with the stone accents, creating a bold and sophisticated exterior. Large windows and sleek lines define the facade, allowing natural light to flood the spacious interior.
Main Level Floor Plan
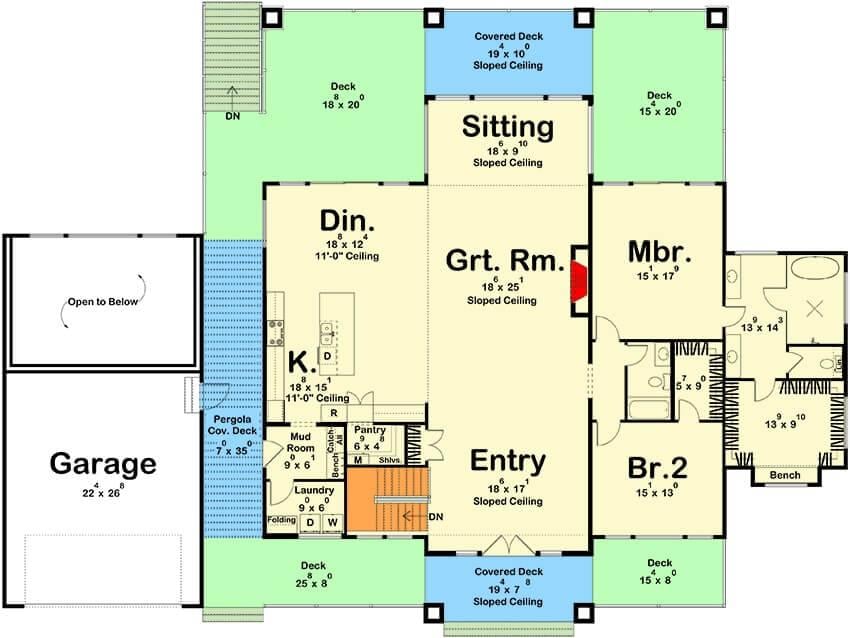
This floor plan features a central great room with sloped ceilings, creating an inviting focal point for the home. Surrounding the great room are two bedrooms, including a master suite with a generous sitting area and access to a private deck. The open kitchen and dining area connect seamlessly to a covered deck, perfect for entertaining or enjoying the outdoors.
Additional Level Floor Plan 1
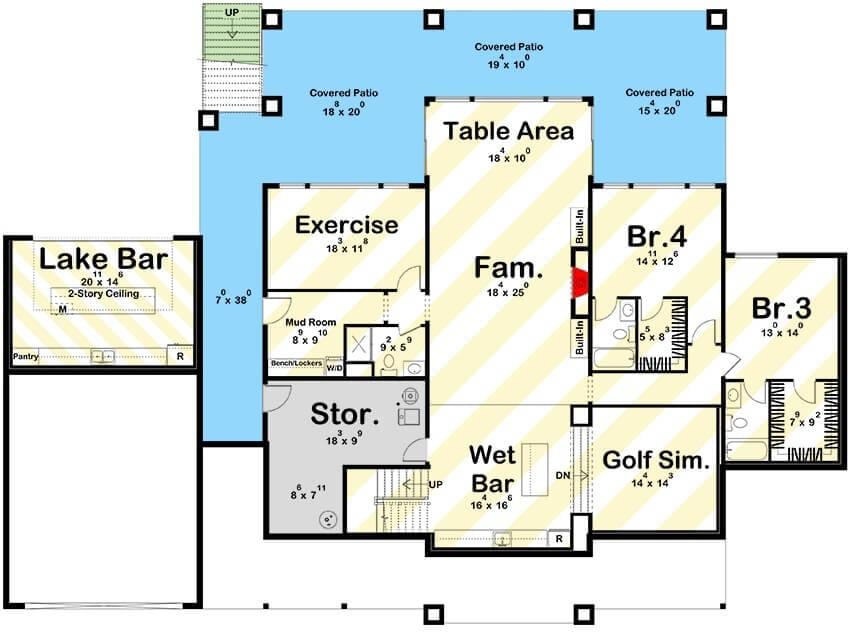
Would you like to save this?
This floor plan showcases a versatile space designed for relaxation and entertainment. The Lake Bar, with its impressive two-story ceiling, serves as a focal point, perfect for gatherings. An adjacent family area and exercise room provide additional spaces for leisure and fitness, while the wet bar and golf simulator add a touch of luxury.
=> Click here to see this entire house plan
#4. Two-Bedroom Modern Home with Open Living Spaces and Wraparound Porch
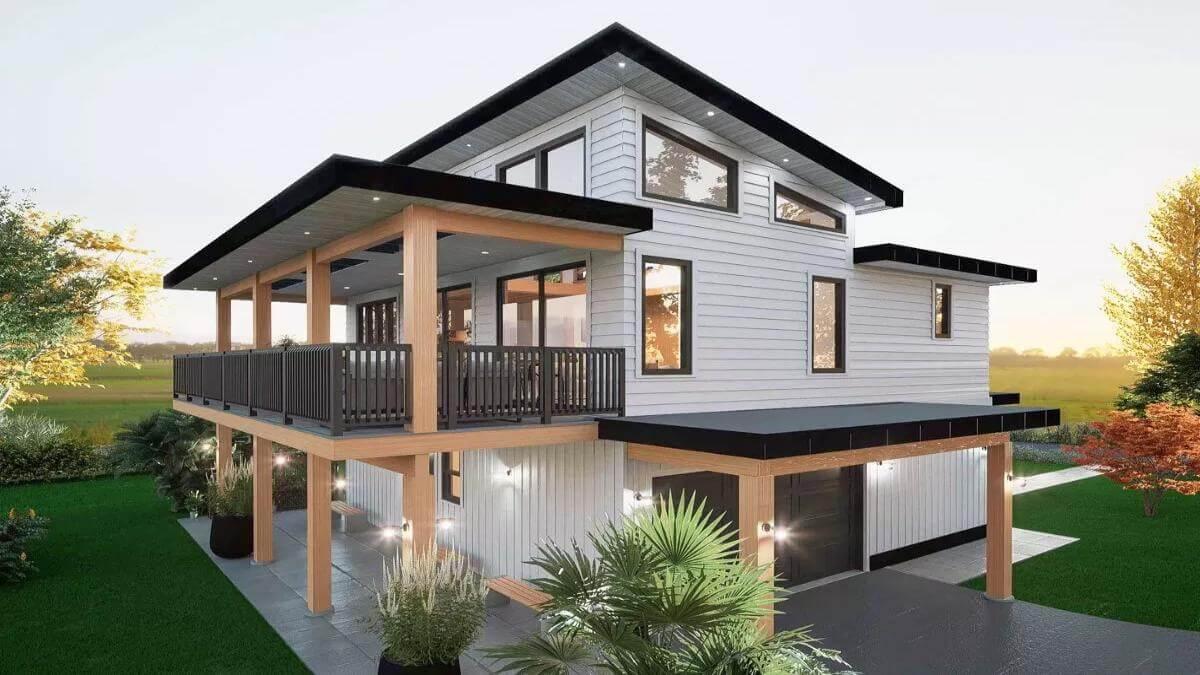
This striking modern home features clean lines and a sleek, minimalist design. The wraparound balcony offers an inviting outdoor space, supported by warm wooden beams that add a touch of natural contrast. Large windows ensure plenty of natural light, blending indoor and outdoor living seamlessly.
Main Level Floor Plan
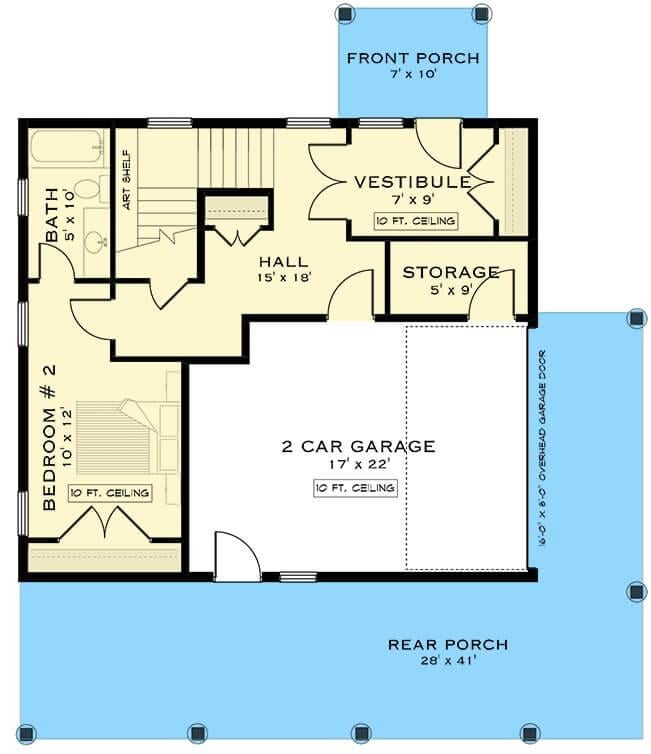
This floor plan showcases a well-organized ground floor featuring a spacious two-car garage and a generous rear porch. The design includes a cozy bedroom with an adjoining bath, perfect for guests or family. Notably, the vestibule offers a practical transition space, complemented by a convenient storage room.
Additional Level Floor Plan 1
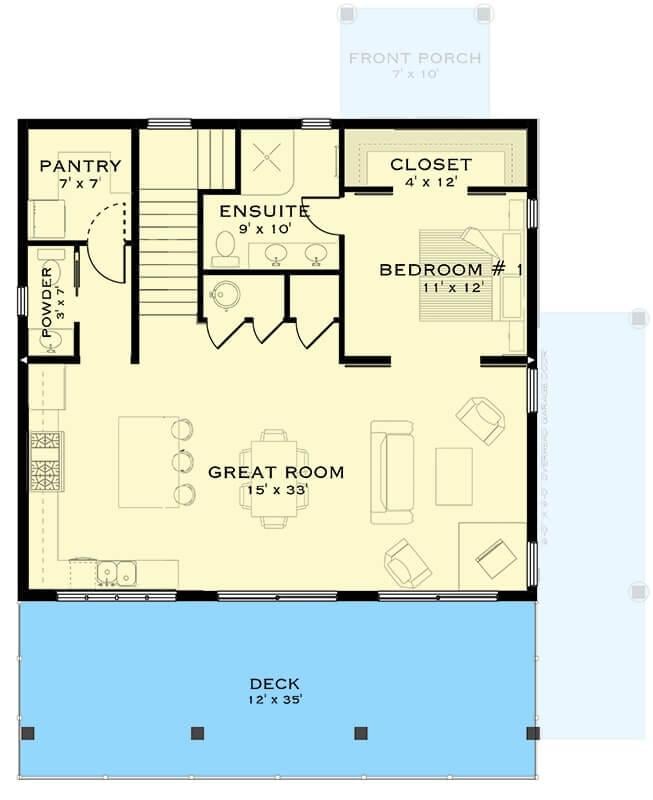
This floor plan highlights a generous great room that seamlessly connects to a large deck, perfect for entertaining. The layout includes a well-placed ensuite bathroom adjoining the primary bedroom, enhancing privacy and convenience. A practical pantry and powder room complete the functional design, making it ideal for everyday living.
=> Click here to see this entire house plan
#5. 2-Bedroom Cabin Style Home with Open Living Space and Wraparound Porch
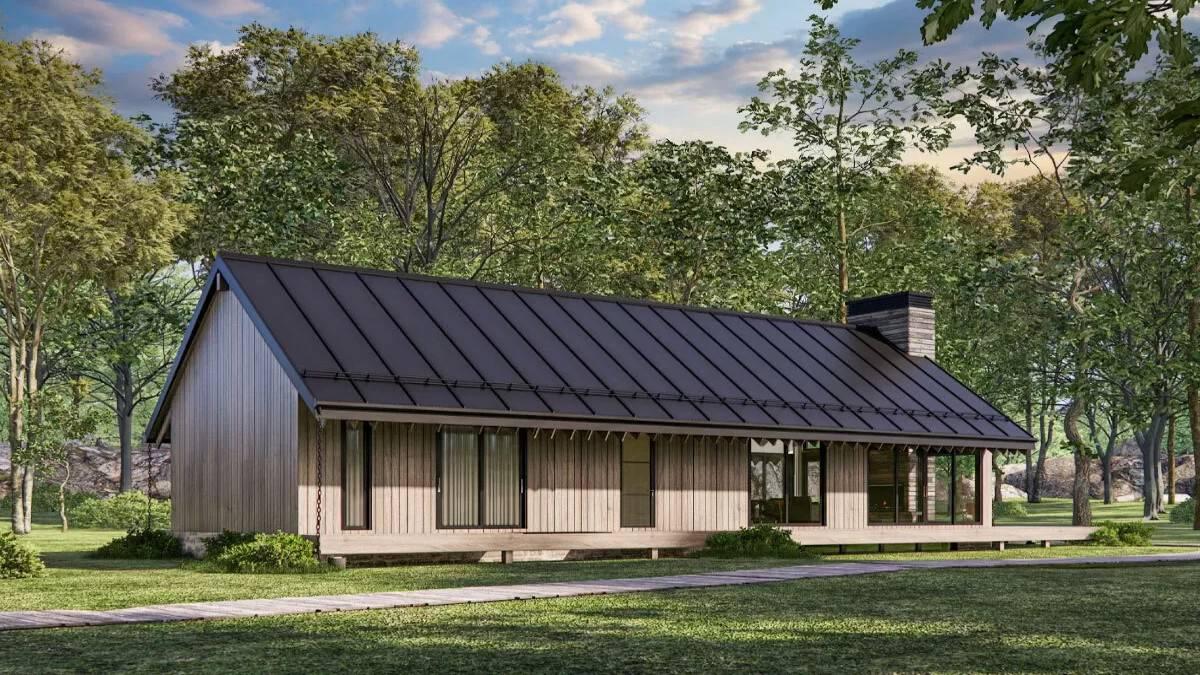
This sleek cabin boasts a minimalist design, emphasizing clean lines and a striking metal roof that complements its wooded surroundings. The wooden siding and expansive windows create a seamless connection with the natural landscape, inviting light and tranquility inside. A low-profile chimney adds a touch of rustic charm to this contemporary retreat.
Main Level Floor Plan
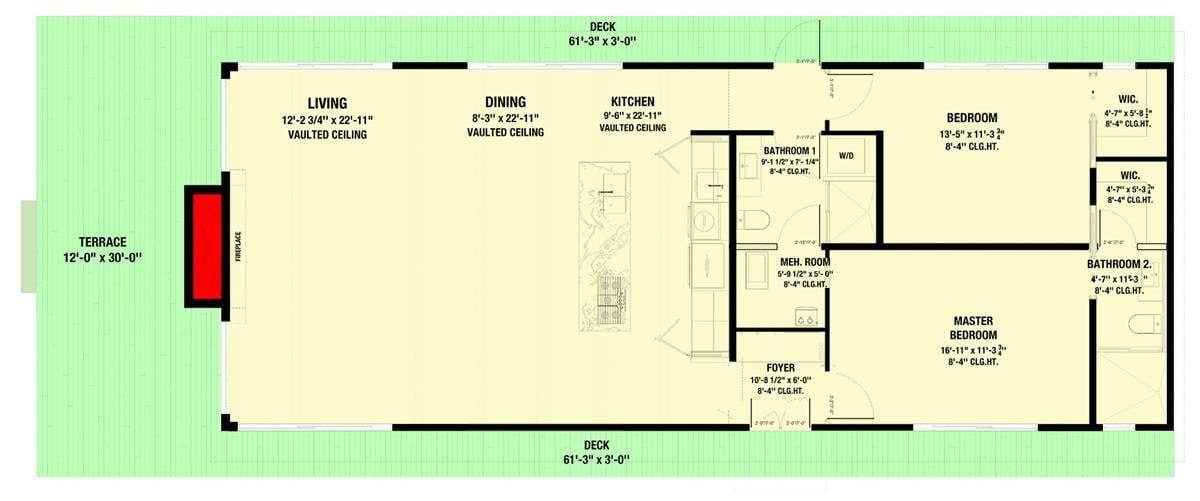
This floor plan features a seamless open-concept layout combining the living, dining, and kitchen areas, all under beautiful vaulted ceilings. The design includes two bedrooms, each with its own walk-in closet, providing ample storage space. A spacious terrace and deck extend the living area outdoors, perfect for entertaining or relaxing.
=> Click here to see this entire house plan
#6. 2-Bedroom Contemporary Lake House with Wraparound Porch
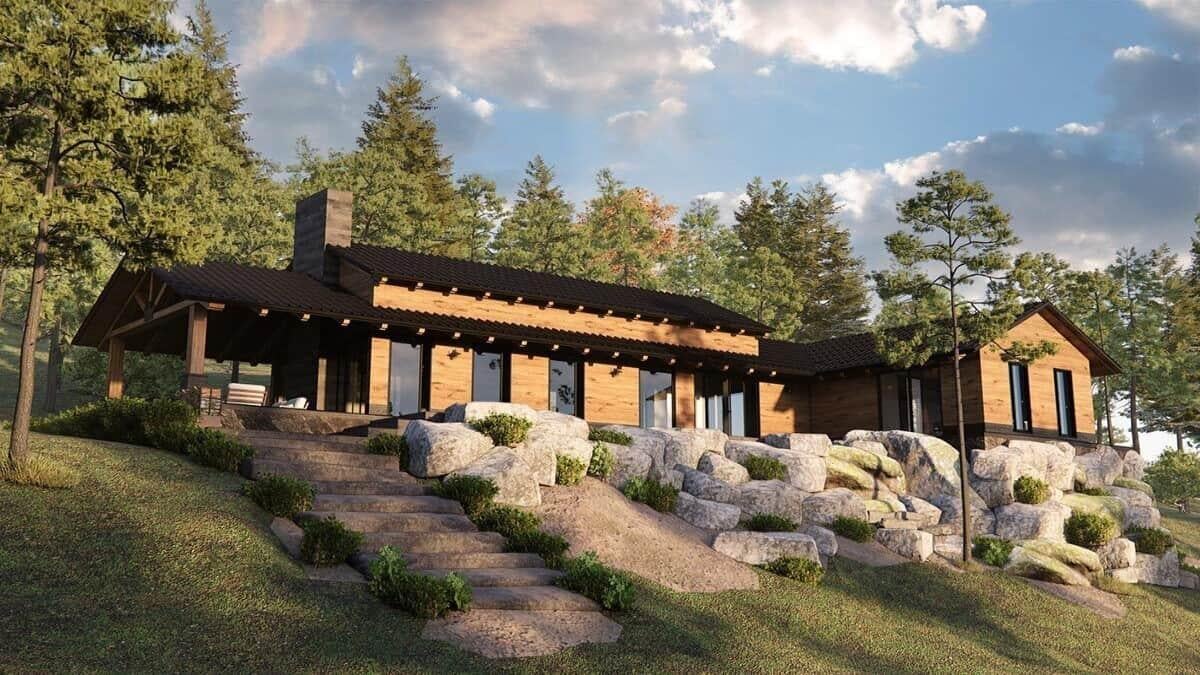
Nestled into a wooded hillside, this home blends seamlessly with its natural surroundings. The wooden exterior and expansive windows create a warm, inviting facade, while the stone steps and boulders add a rugged charm. The sloped roof and open patio enhance its connection to the landscape, offering a serene escape.
Main Level Floor Plan
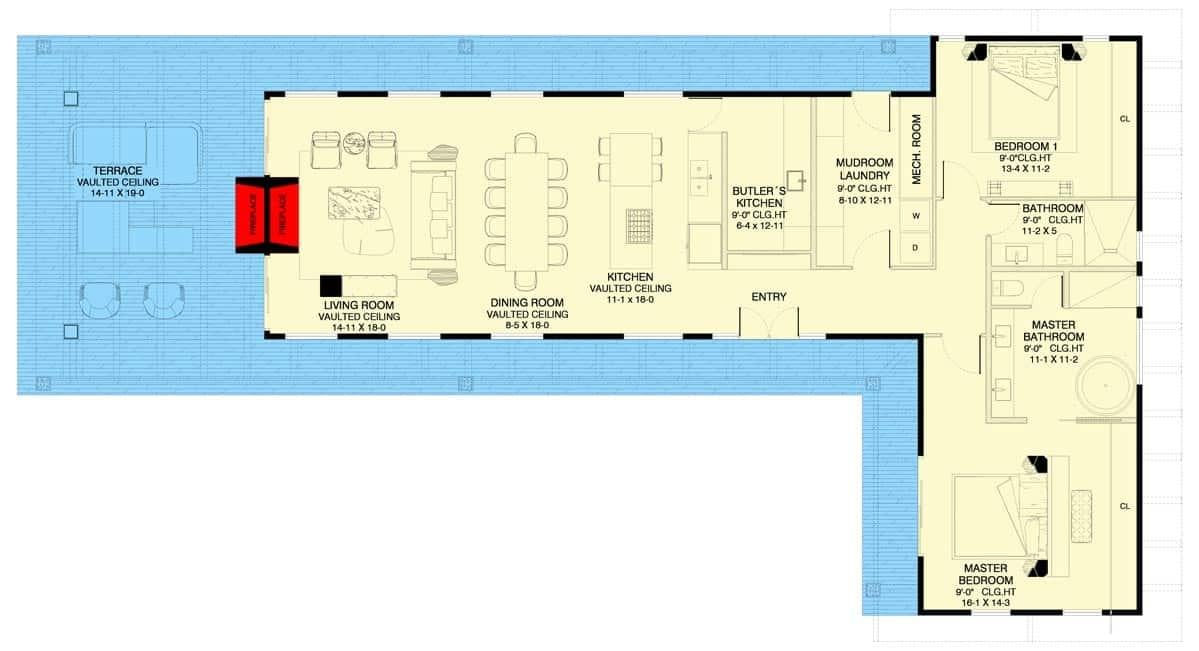
This floor plan features a seamless flow from the living room to the dining area and kitchen, all under striking vaulted ceilings. A spacious terrace extends the living space outdoors, perfect for entertaining or relaxation. The layout includes a convenient mudroom and butler’s kitchen, enhancing functionality without sacrificing style.
=> Click here to see this entire house plan
#7. Elevated Two-Bedroom Craftsman Home with Full Wraparound Porch
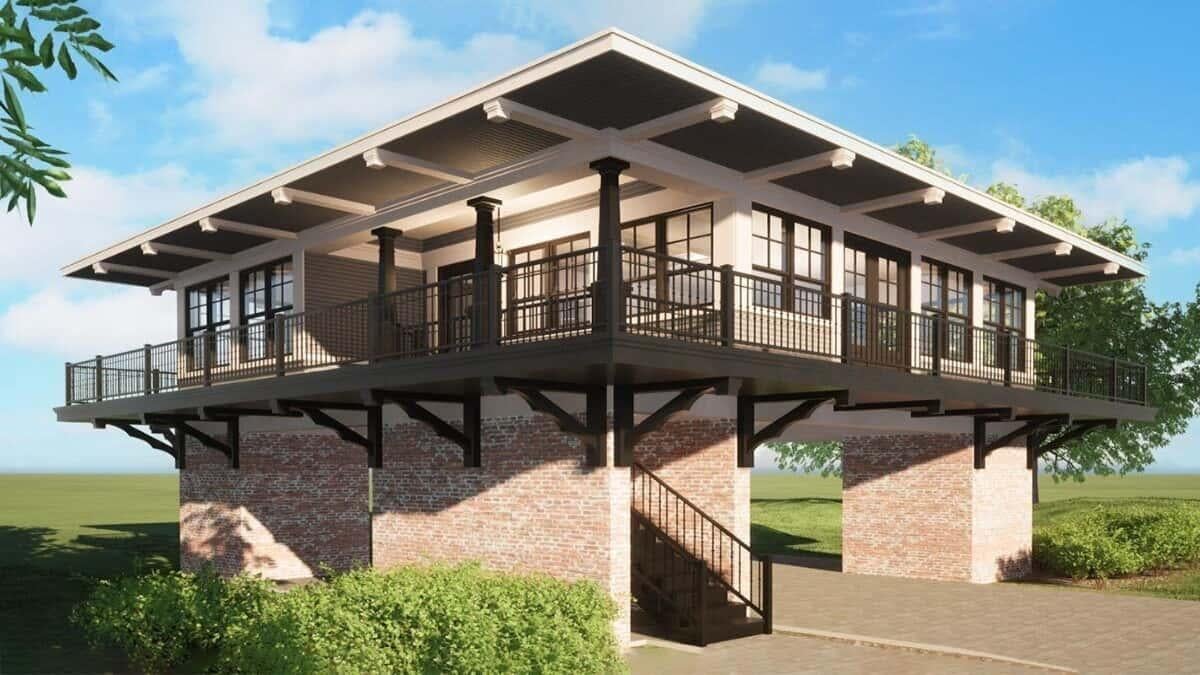
🔥 Create Your Own Magical Home and Room Makeover
Upload a photo and generate before & after designs instantly.
ZERO designs skills needed. 61,700 happy users!
👉 Try the AI design tool here
This striking structure features an elevated design supported by robust brick columns, blending modern and traditional elements. The expansive wraparound porch offers ample outdoor space, ideal for enjoying panoramic views. Large windows and dark railings add contrast and depth, emphasizing the architectural elegance.
Main Level Floor Plan
This floor plan showcases a well-organized, open-concept living area that seamlessly integrates the kitchen and living room. The kitchen is equipped with a central island and direct access to a spacious balcony, perfect for outdoor relaxation. Two equally sized bedrooms flank the dual bathrooms, ensuring privacy and convenience. The thoughtful layout is complemented by a dedicated entryway leading to the main living spaces.
Additional Level Floor Plan 1
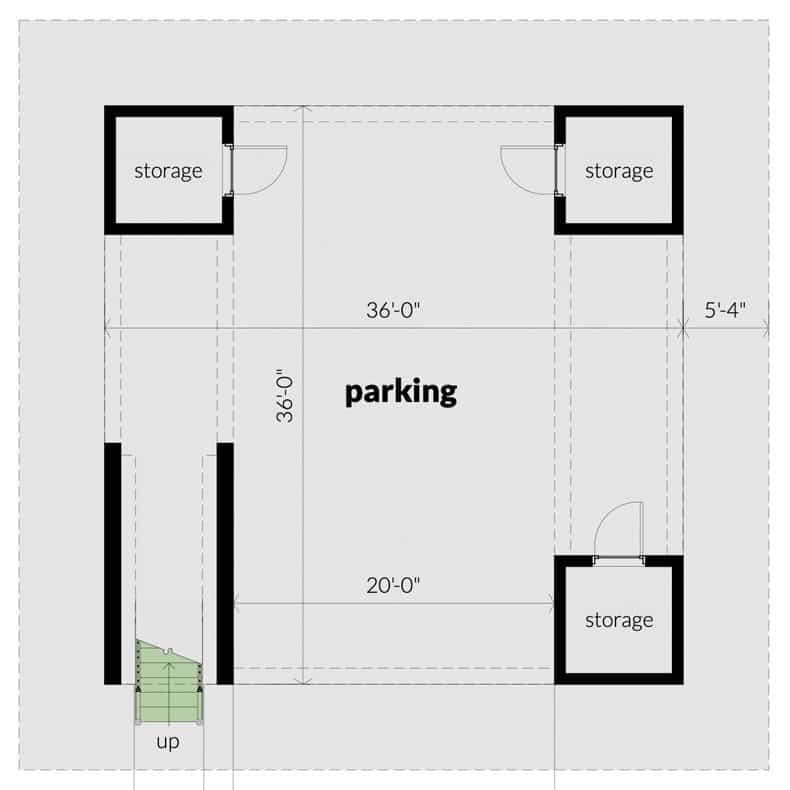
This floor plan highlights a spacious parking area flanked by two convenient storage rooms. The layout maximizes utility with well-placed storage units at both sides, making it ideal for organizing tools or seasonal items. An entry stairway is positioned strategically, providing easy access to the main area.
=> Click here to see this entire house plan
#8. 2-Bedroom Country Style Cabin with Loft and Wraparound Porch
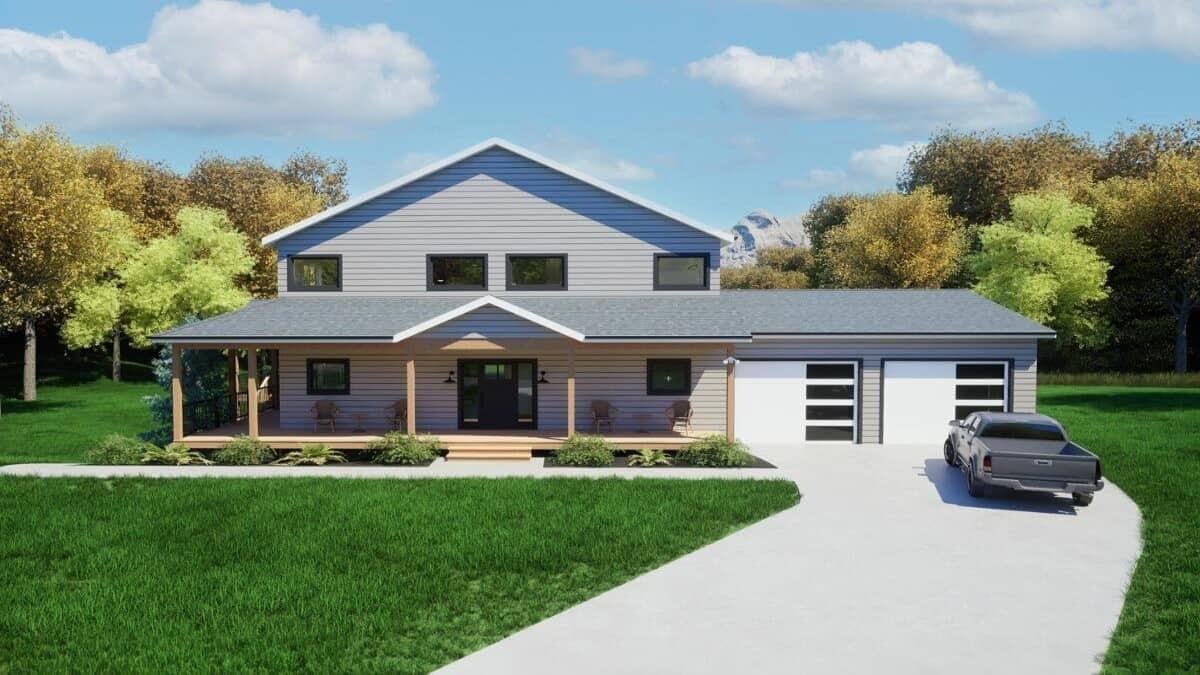
This modern farmhouse features a classic wraparound porch, perfect for enjoying the scenic surroundings. The exterior showcases clean lines with its horizontal siding and dual garage doors, blending traditional farmhouse charm with contemporary design. Large windows on the upper floor invite natural light, creating a warm and inviting atmosphere inside.
Main Level Floor Plan
This floor plan showcases a well-thought-out layout with a large family room featuring a two-story ceiling, seamlessly connecting to a sizable deck. The kitchen, equipped with a 48-inch cooktop and double oven, opens into a formal dining area, perfect for entertaining. The primary bedroom offers privacy with its own deck access and an en-suite bath featuring a freestanding soaking tub.
Additional Level Floor Plan 1
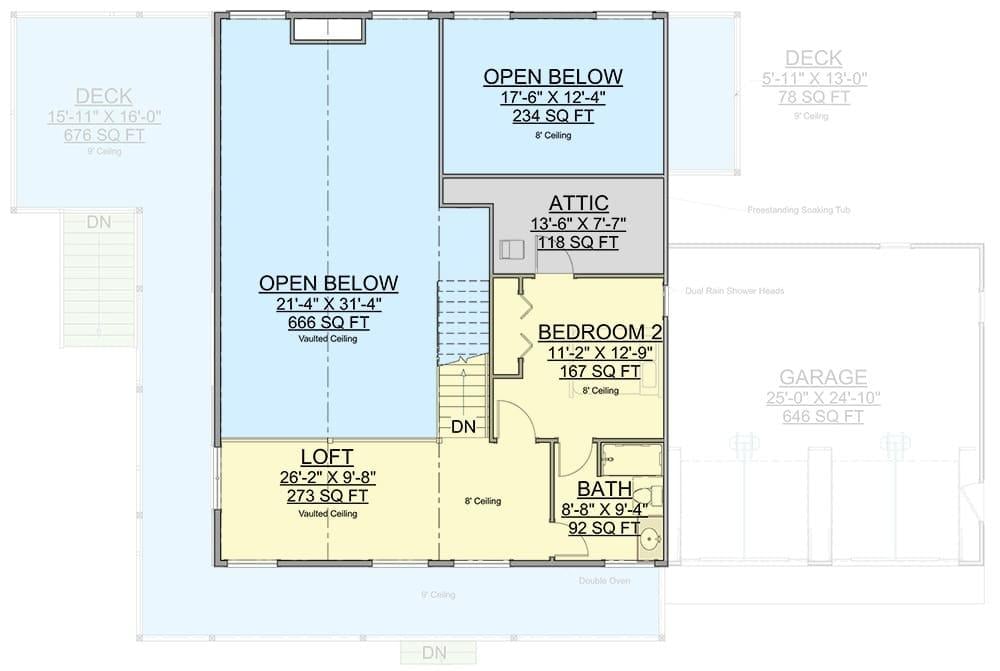
Would you like to save this?
This floor plan showcases a spacious loft area with vaulted ceilings, perfect for a versatile living space or home office. Adjacent is Bedroom 2, offering privacy and comfort, complete with an en-suite bathroom. The layout also features an attic space and expansive open areas overlooking the lower level, enhancing the home’s sense of openness and connection.
Additional Level Floor Plan 2
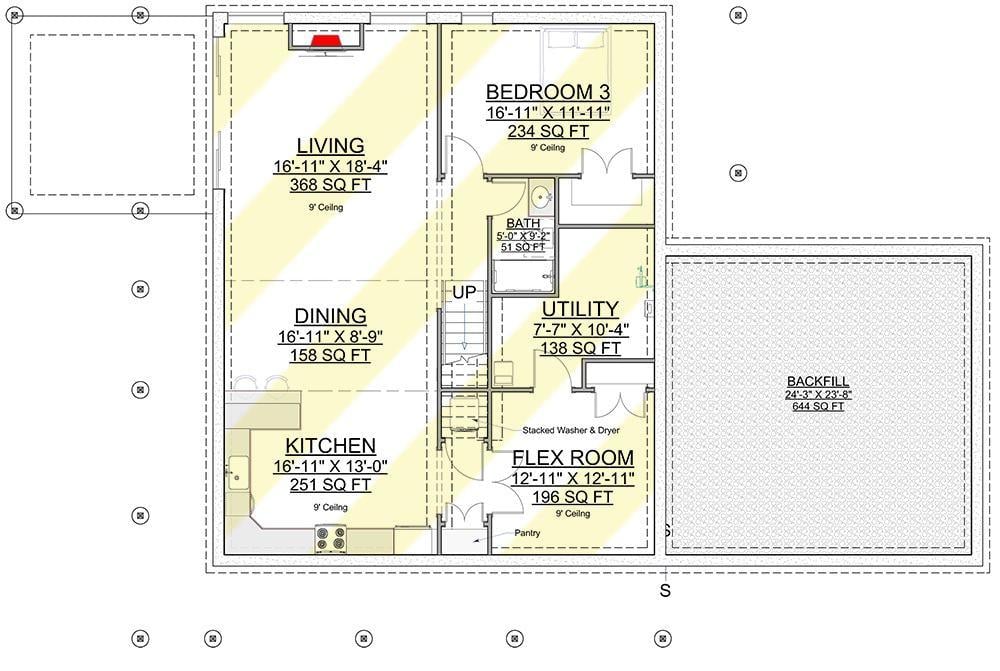
This floor plan maximizes space with an open-concept living, dining, and kitchen area, ideal for modern living. The layout features a dedicated utility room and a versatile flex room, perfect for a home office or guest space. A thoughtfully placed bedroom offers privacy, while the compact bathroom and utility areas enhance functionality.
=> Click here to see this entire house plan
#9. Two-Bedroom Country Style Lake House with Wraparound Patio
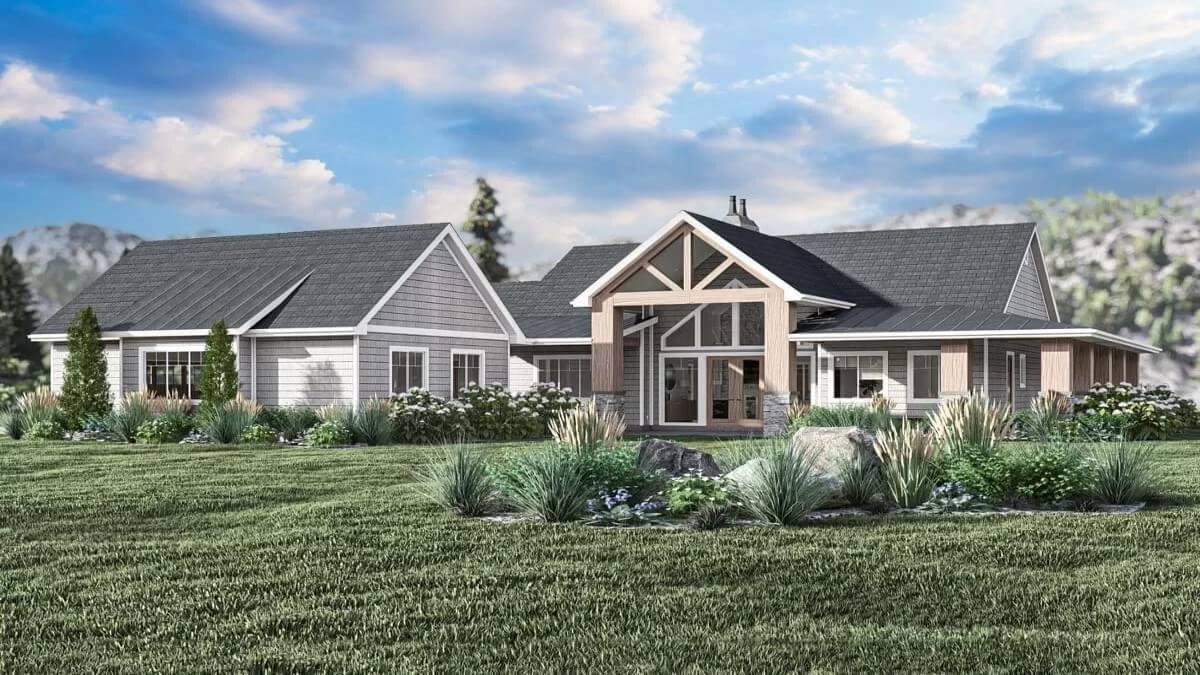
This home features a striking gable roof that complements its modern ranch style. The facade is clad in classic gray siding, accented by natural wood and stone elements. Large windows and a spacious front porch invite an abundance of natural light, creating a seamless connection with the surrounding landscape.
Main Level Floor Plan
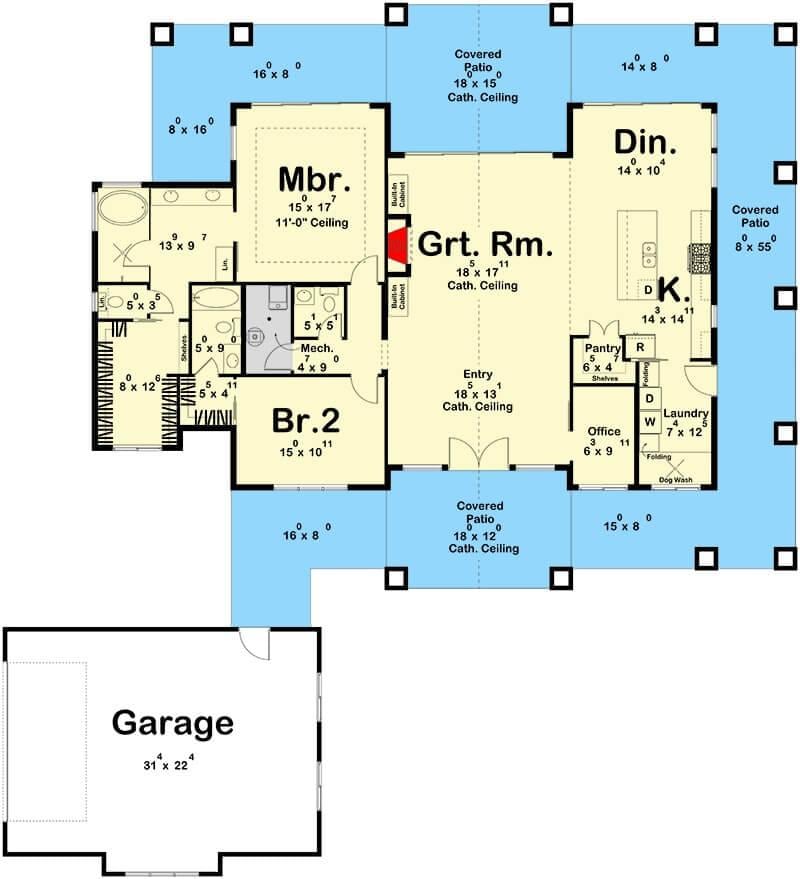
This floor plan highlights a central great room flanked by a master bedroom and a second bedroom, each offering ample space and privacy. The kitchen, equipped with a pantry and adjacent dining area, opens to a covered patio perfect for outdoor dining. Notably, the expansive garage provides convenient access to the laundry room, enhancing functionality and ease of living.
=> Click here to see this entire house plan
#10. 2-Bedroom Modern Mountain Home with Wraparound Porch
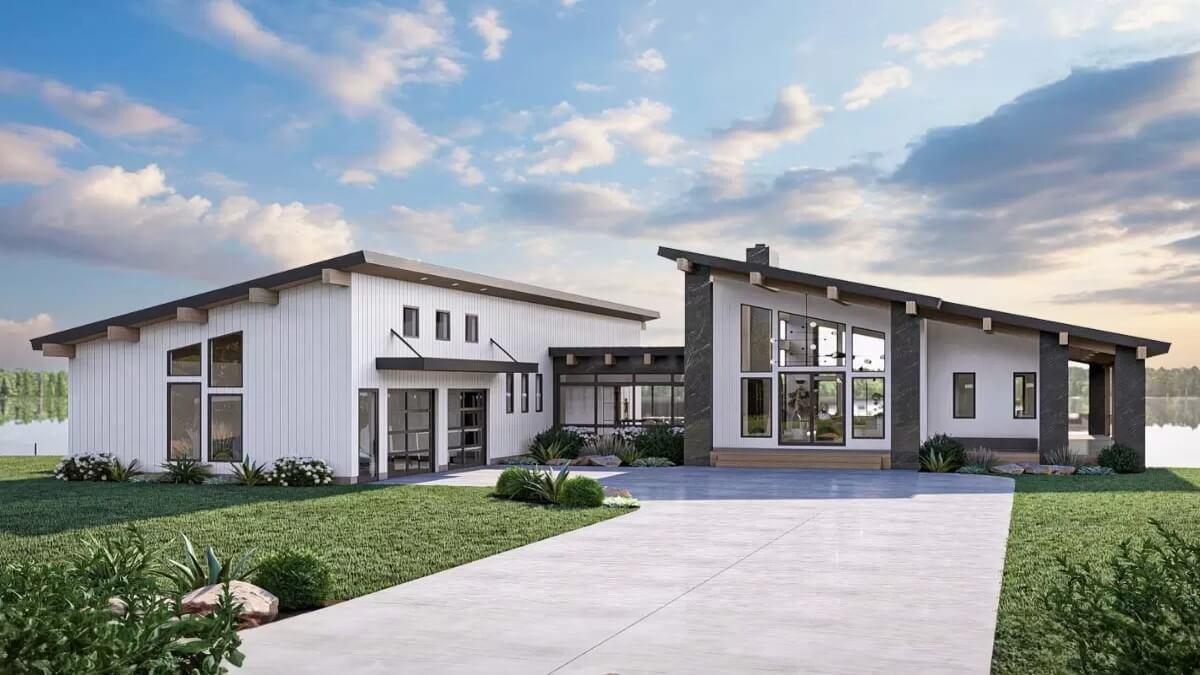
This modern ranch-style home features dramatic sloped rooflines that create a dynamic silhouette against the sky. The exterior combines sleek white panels with dark accents, giving it a contemporary yet earthy feel. Large windows not only enhance the design but also promise ample natural light and breathtaking views.
Main Level Floor Plan
This floor plan features a central Great Room that connects seamlessly to the dining area and kitchen, all under sloped ceilings, creating a harmonious flow throughout the space. The master suite and second bedroom are thoughtfully positioned for privacy, with the master boasting a luxurious en-suite bath. An inviting office space adds functionality, while multiple covered decks enhance outdoor living options.
Additional Level Floor Plan 1
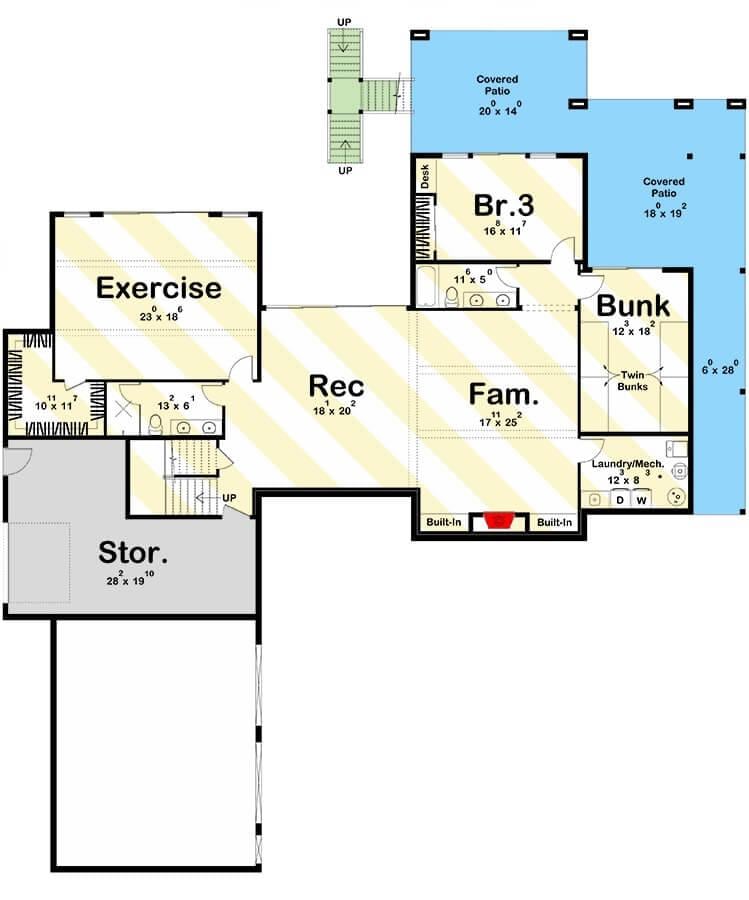
This floor plan reveals a versatile lower level featuring an expansive exercise room and a dedicated recreation area. The layout includes a cozy bunk room, perfect for accommodating guests or family, adjacent to a spacious family area. A covered patio offers outdoor relaxation, while ample storage and laundry facilities ensure practicality.
=> Click here to see this entire house plan

