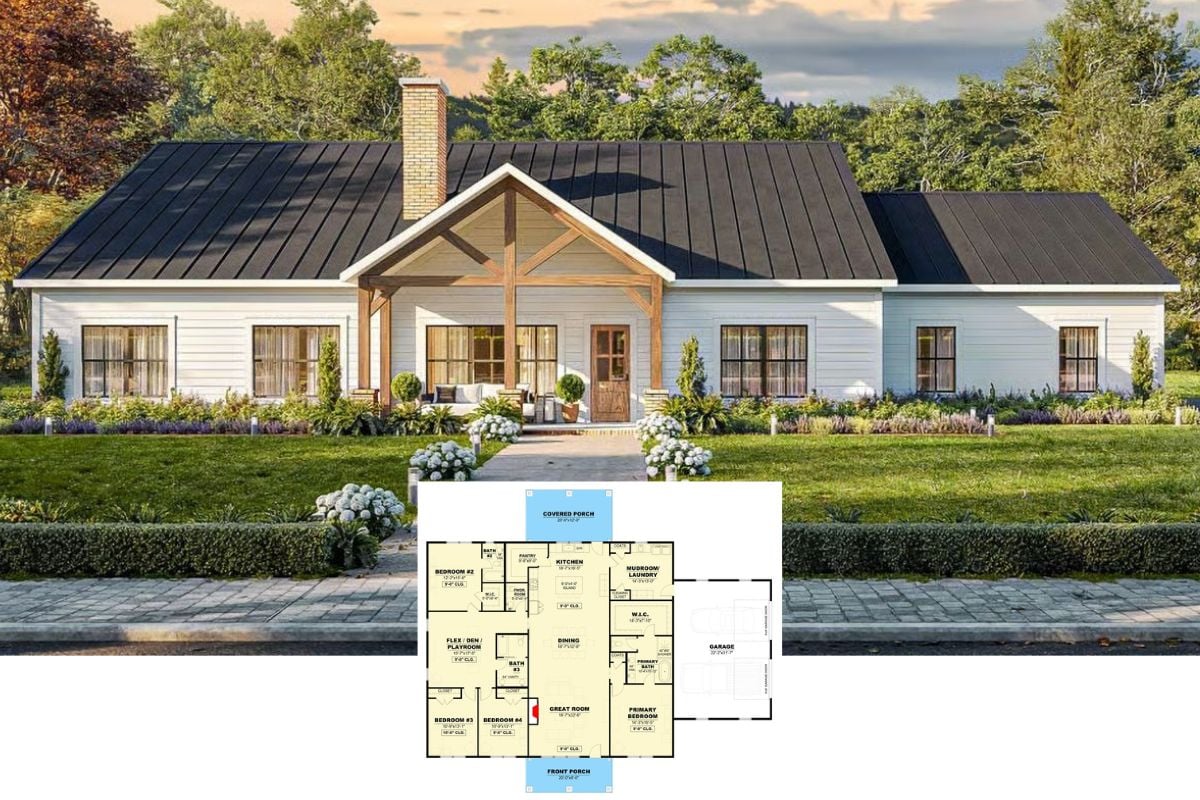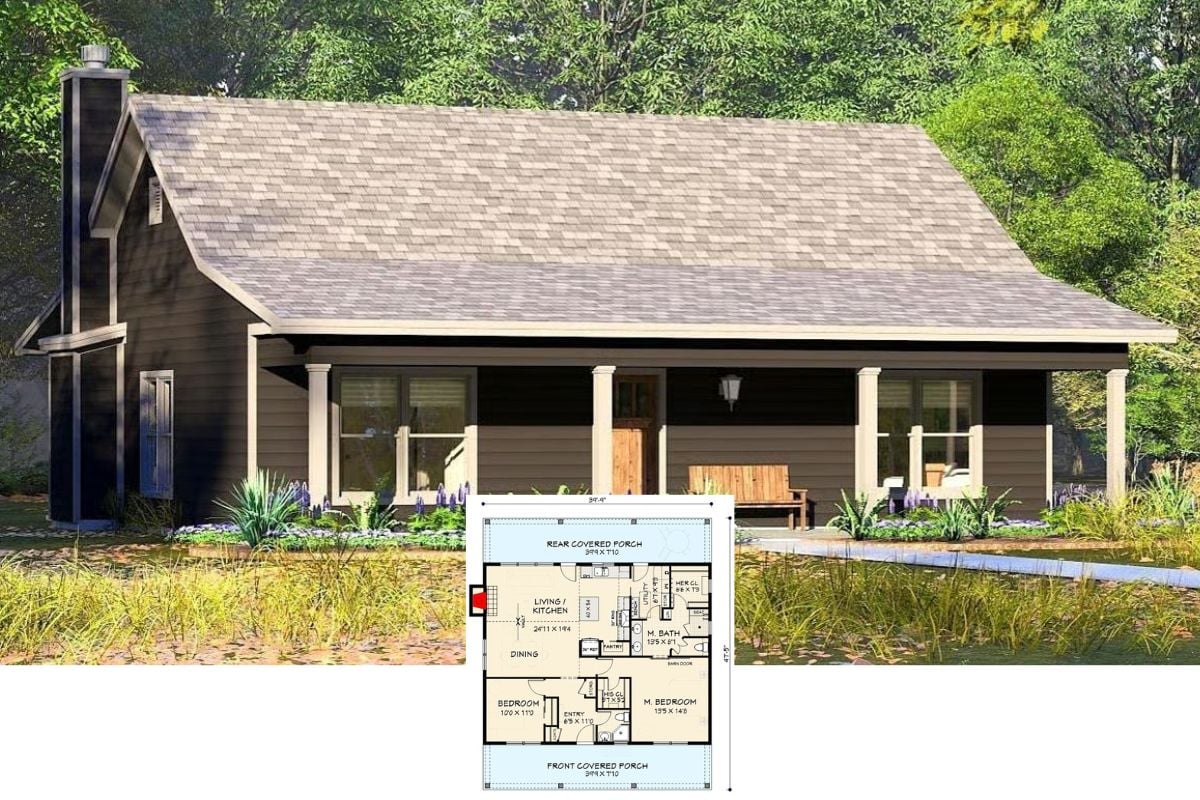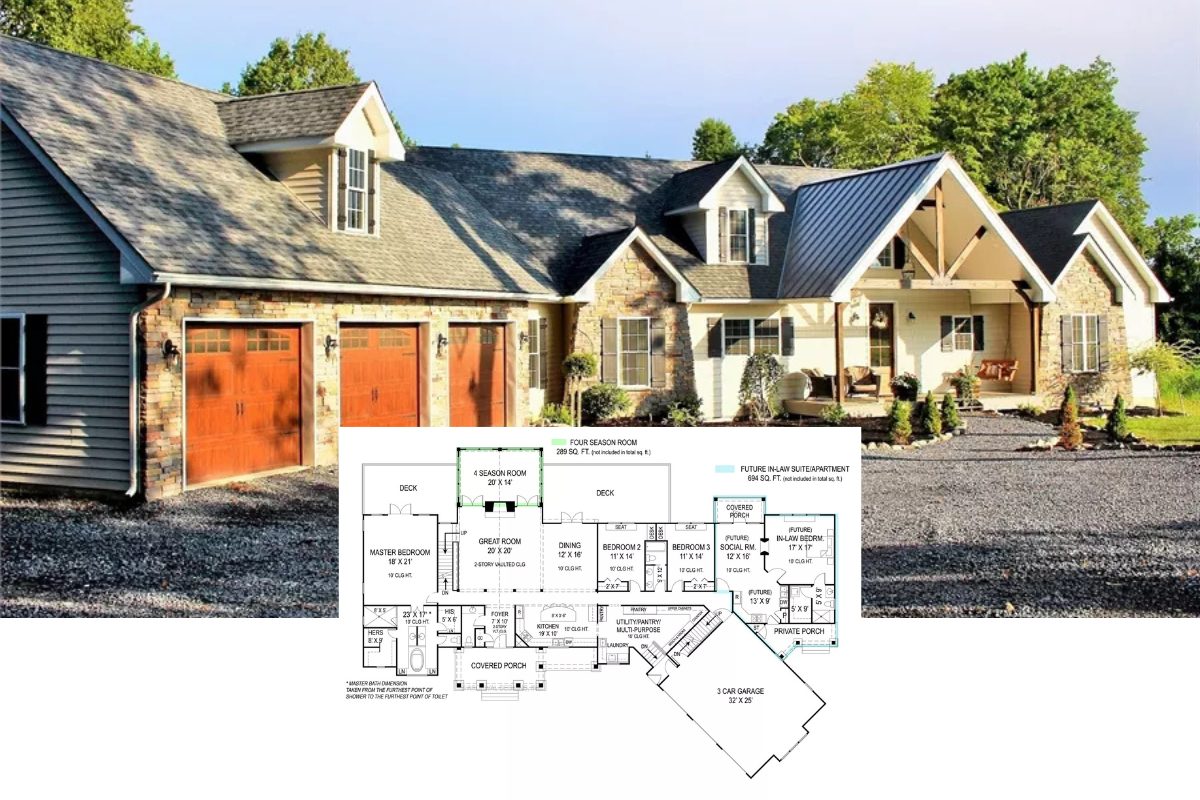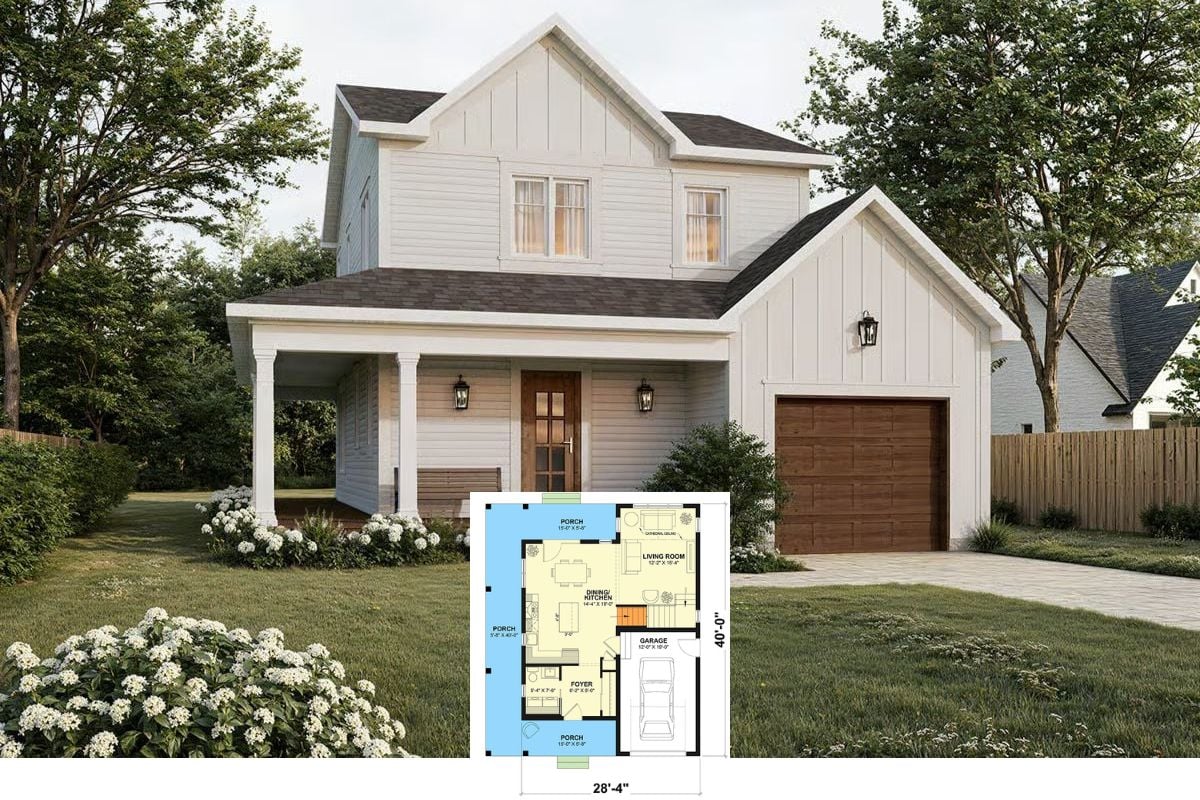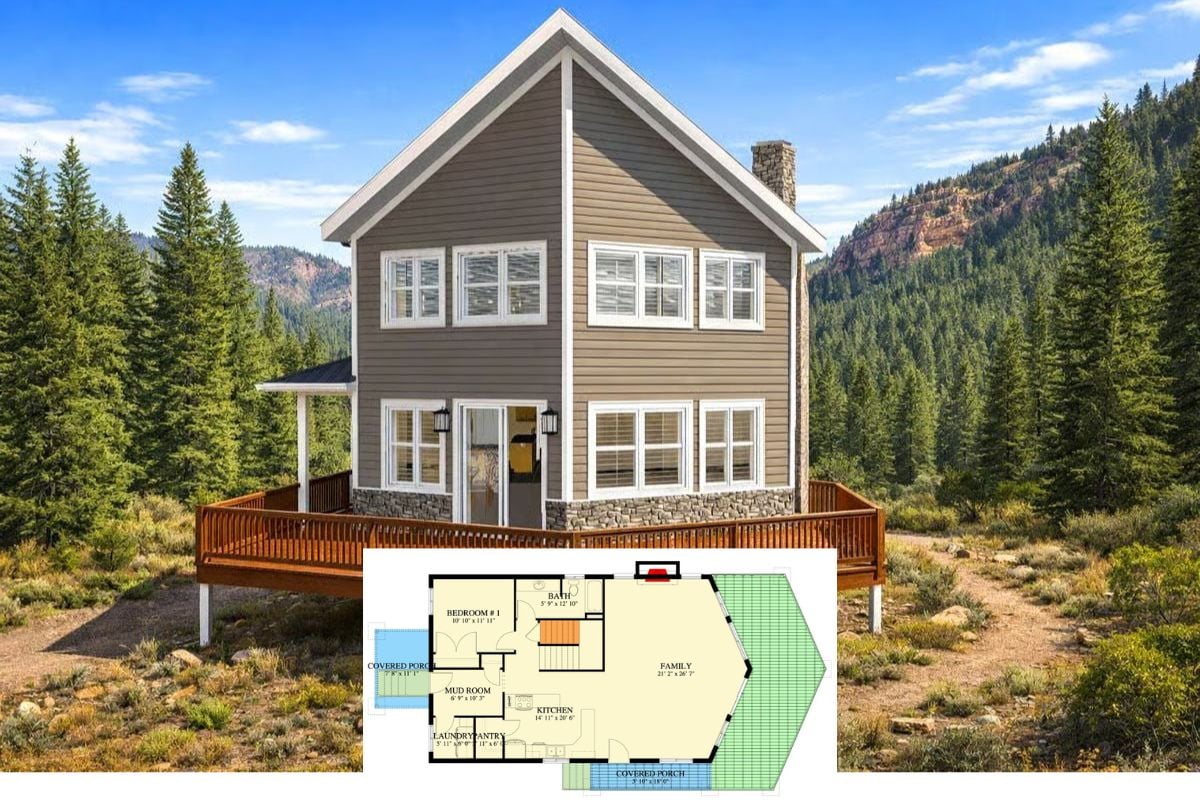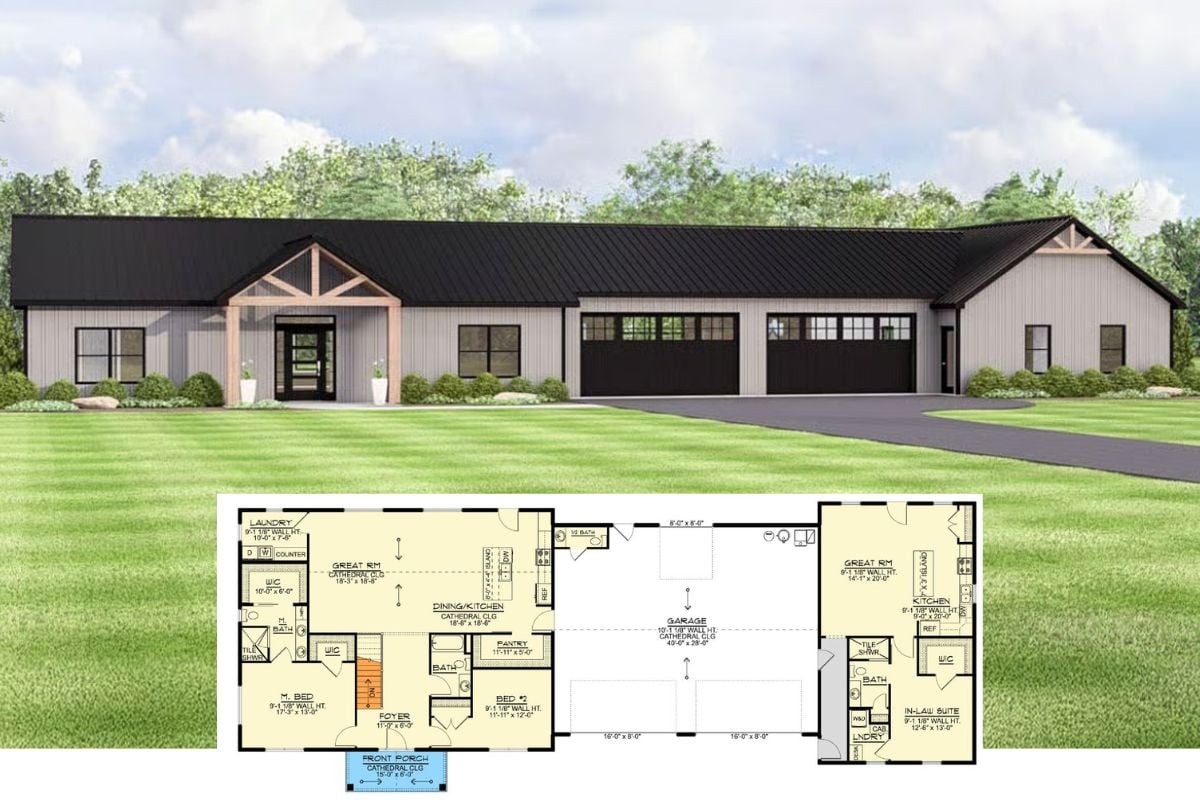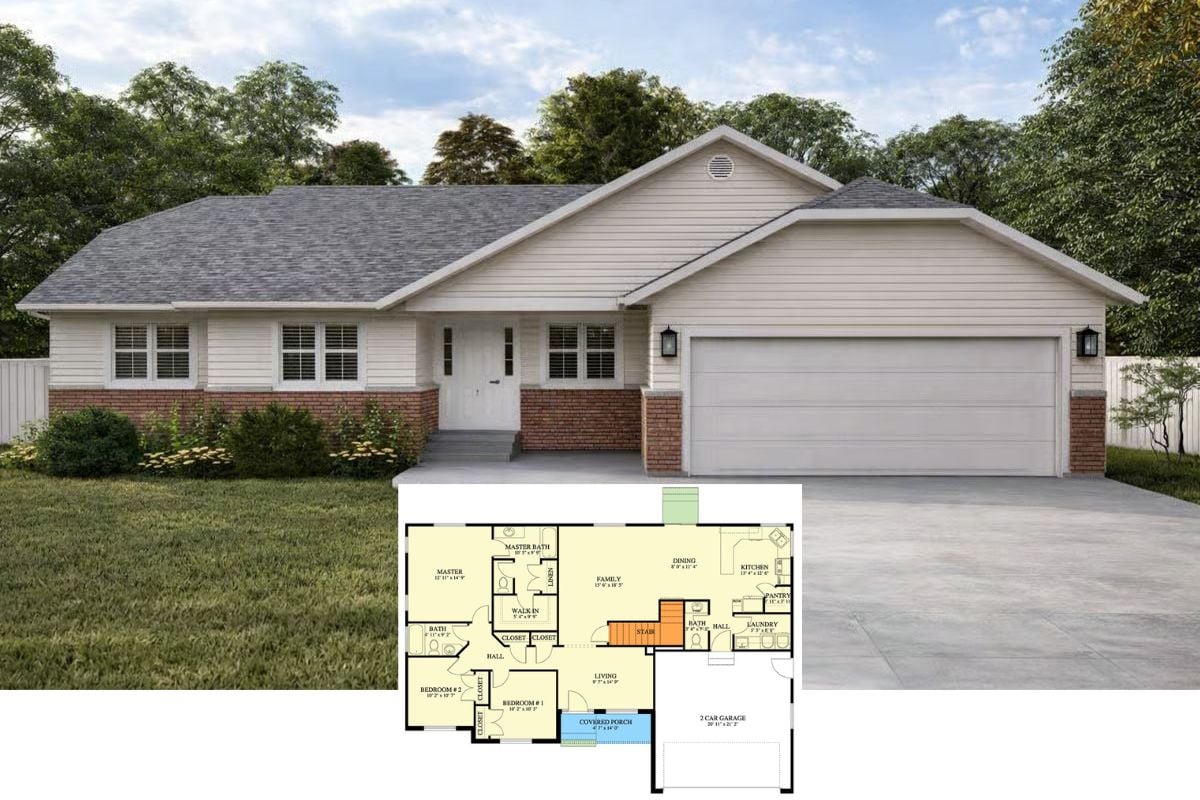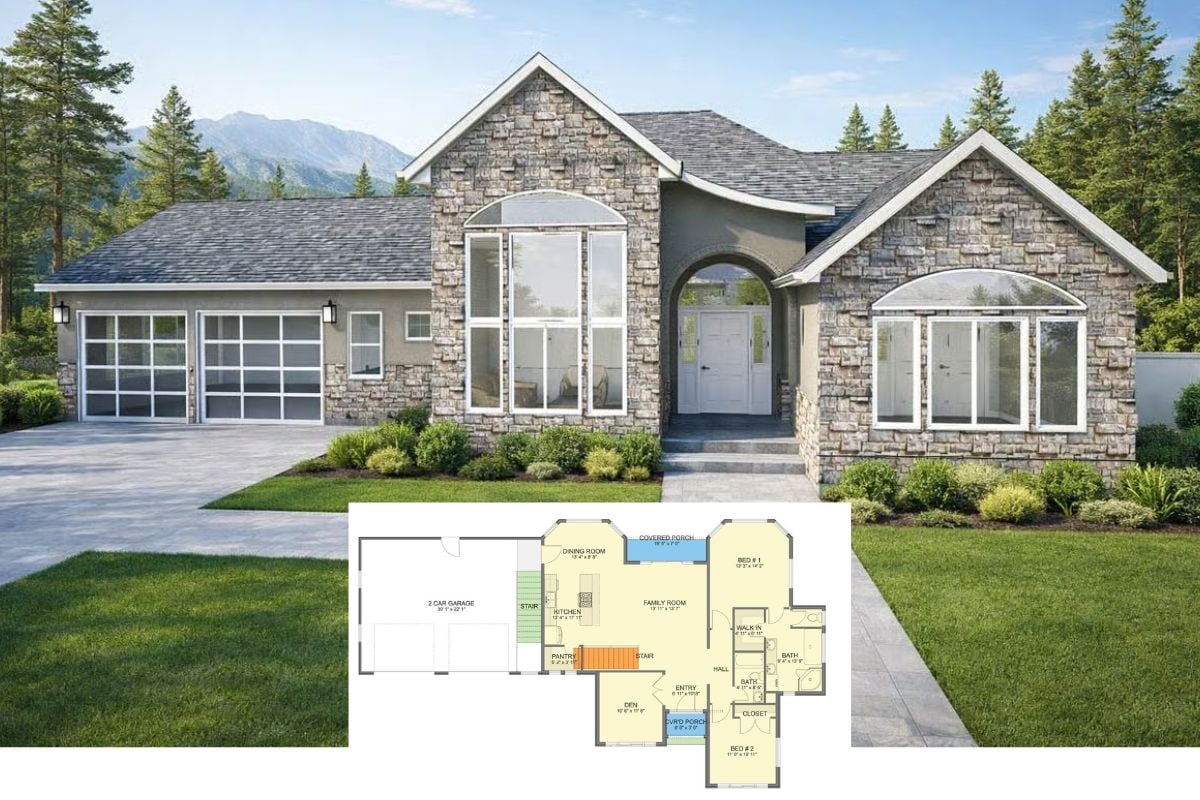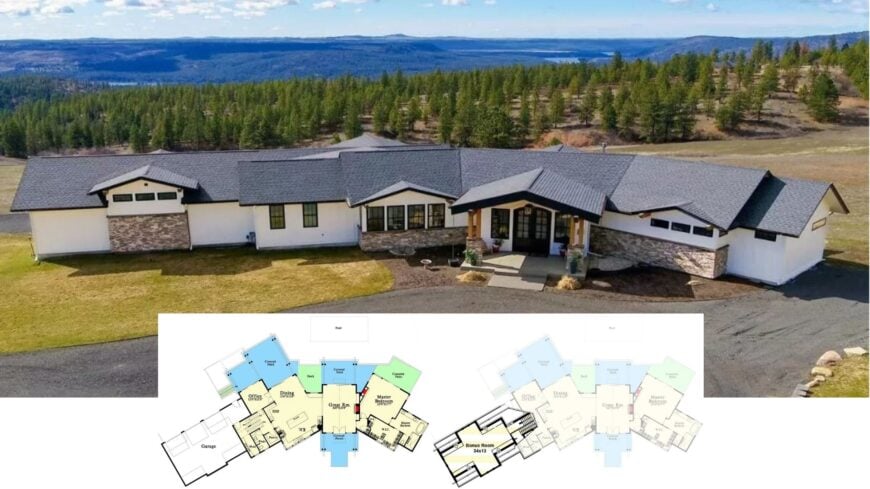
Would you like to save this?
There’s a distinct charm to homes with vaulted ceilings that can elevate a simple layout into something elegant, airy, and expansive. Our collection showcases house plans that blend contemporary aesthetics with practical living spaces.
From rustic-modern farmhouses to cleverly designed lofts, each offers a harmonious blend of style and functionality. Let’s take a look at how these designs promise both comfort and sophistication.
#1. Barndominium-Style 3-Bedroom, 2.5-Bathroom Home with 2,524 Sq. Ft. and Covered Patios

Nestled amidst lush greenery, this house boasts a modern exterior with sleek black siding and a prominent metal roof. The design is accentuated by a tall stone chimney and large windows that invite natural light, creating a perfect blend of contemporary and rustic charm.
A spacious porch offers a cozy spot to enjoy the surrounding nature, making it an ideal retreat for those seeking tranquility. The vaulted ceilings inside add to the sense of openness that maximizes space and light.
Main Level Floor Plan

This floor plan offers a practical layout with three bedrooms and a master bedroom, each designed for comfort and functionality. The vaulted ceilings in the kitchen, dining, and great room provide an open and airy feel, enhancing the sense of spaciousness throughout the home.
A large garage and covered patios extend the living space, making it perfect for families who enjoy both indoor and outdoor activities. The design ensures that elegant living is accessible without sacrificing style or convenience.
=> Click here to see this entire house plan
#2. 765 Sq. Ft. Modern Farmhouse with 1 Bedroom and 1 Bathroom

This striking home combines modern design with rustic barn elements, featuring a prominent gabled roof and wooden garage doors. The exterior showcases clean lines with white vertical siding, creating a fresh and inviting facade.
Inside, the vaulted ceilings enhance the sense of space and openness, perfect for those seeking a stylish living option. The included floor plan highlights a seamless flow between the living areas, making it ideal for families who value both functionality and design.
Main Level Floor Plan

Kitchen Style?
This floor plan showcases a spacious 2-car garage with a ceiling height of 10 feet 1 inch, perfect for accommodating larger vehicles. A dedicated golf cart storage area is conveniently integrated, adding functional value to the design.
The covered porch provides a welcoming entry point, making it an appealing feature for everyday use. This setup highlights efficient use of space and complements the design of homes with vaulted ceilings.
Upper-Level Floor Plan

This floor plan highlights an open-concept living room and kitchen area, perfect for modern living. The vaulted ceilings create a sense of spaciousness and elegance, enhancing the overall aesthetic.
A generously sized island anchors the kitchen, providing ample space for meal prep and casual dining. The layout also includes a cozy bedroom and a well-appointed bathroom, making it a practical choice for those seeking affordability with style.
=> Click here to see this entire house plan
#3. 1,522 Sq. Ft. Farmhouse with 3 Bedrooms and 2.5 Bathrooms

This quaint farmhouse features a striking blue facade complemented by a welcoming front porch perfect for relaxing evenings. The architectural design showcases symmetrical dormer windows, adding character and natural light to the upper rooms.
Surrounded by lush greenery, this home offers a serene escape while maintaining a timeless aesthetic. Its vaulted ceilings contribute to an open and airy interior, enhancing the overall sense of space.
Main Level Floor Plan

Home Stratosphere Guide
Your Personality Already Knows
How Your Home Should Feel
113 pages of room-by-room design guidance built around your actual brain, your actual habits, and the way you actually live.
You might be an ISFJ or INFP designer…
You design through feeling — your spaces are personal, comforting, and full of meaning. The guide covers your exact color palettes, room layouts, and the one mistake your type always makes.
The full guide maps all 16 types to specific rooms, palettes & furniture picks ↓
You might be an ISTJ or INTJ designer…
You crave order, function, and visual calm. The guide shows you how to create spaces that feel both serene and intentional — without ending up sterile.
The full guide maps all 16 types to specific rooms, palettes & furniture picks ↓
You might be an ENFP or ESTP designer…
You design by instinct and energy. Your home should feel alive. The guide shows you how to channel that into rooms that feel curated, not chaotic.
The full guide maps all 16 types to specific rooms, palettes & furniture picks ↓
You might be an ENTJ or ESTJ designer…
You value quality, structure, and things done right. The guide gives you the framework to build rooms that feel polished without overthinking every detail.
The full guide maps all 16 types to specific rooms, palettes & furniture picks ↓
This floor plan showcases a well-designed open-concept living space, featuring a family room and dining area with 8-foot ceilings. The kitchen, strategically placed for easy access, connects seamlessly to a pantry and laundry room, enhancing functionality.
Notably, this layout includes two decks—one open and one covered—providing options for outdoor relaxation and entertainment. The efficient use of space makes this plan ideal for those seeking stylish homes with vaulted ceilings.
Upper-Level Floor Plan

This floor plan showcases a smart use of space with three bedrooms and two bathrooms, ideal for a growing family. The primary bedroom, complete with its own bath, offers privacy and comfort.
Two additional bedrooms share a separate bath, making it perfect for children or guests. The dual decks provide outdoor relaxation areas, enhancing the appeal of stylish house plans with vaulted ceilings.
Lower-Level Floor Plan

This floor plan reveals a generous 540 sq. ft. family room, perfect for gatherings and relaxation. The 9-foot ceilings create an open and airy atmosphere, enhanced by the thoughtful layout.
Adjacent to the family area, a 61 sq. ft. bath and a 133 sq. ft. utility space add functionality to the design. This setup offers ample space without compromising on comfort.
=> Click here to see this entire house plan
#4. Craftsman-Style 3-Bedroom, 2-Bathroom Home with 1,932 Sq. Ft. of Smart Design

This delightful country home showcases a striking gable roof that adds a sense of grandeur to its facade. The blend of white siding and natural wood accents creates a harmonious and inviting exterior.
Large windows allow ample light to flood the interior, enhancing the spacious feel of the vaulted ceilings. Perfect for those seeking subtle elegance, this design combines traditional charm with modern functionality.
Main Level Floor Plan

This floor plan showcases a thoughtful layout featuring a vaulted ceiling in the living area, adding a sense of openness and grandeur. The master suite is strategically positioned for privacy, complete with a walk-in closet and direct access to a luxurious bath.
A spacious 3-car garage and a well-organized kitchen with a convenient pantry enhance the functional aspects of this home. With additional bedrooms and a cozy dining area, this plan is perfect for families seeking both style and openess.
Upper-Level Floor Plan

This floor plan reveals a thoughtful layout that emphasizes adaptability and future expansion. The living room features a raised ceiling area, creating an open and airy atmosphere ideal for gatherings.
A multi-purpose room with clipped ceilings offers flexibility, whether you envision it as a home office or a creative studio. With designated future spaces, this design is perfect for those seeking options with room to grow.
=> Click here to see this entire house plan
#5. Craftsman-Style 4-Bedroom, 3.5-Bathroom Home with Luxurious 2,283 Sq. Ft. Layout

🔥 Create Your Own Magical Home and Room Makeover
Upload a photo and generate before & after designs instantly.
ZERO designs skills needed. 61,700 happy users!
👉 Try the AI design tool here
This delightful single-story home showcases a classic ranch style with modern touches, emphasizing clean lines and a welcoming facade. The exterior features a harmonious blend of white siding and dark trim, complemented by a stone foundation that adds texture and depth.
A cozy front porch with seating invites relaxation, while large windows promise an abundance of natural light inside. Perfect for those seeking stylish house plans, this design effortlessly integrates vaulted ceilings for a spacious feel.
Main Level Floor Plan

This floor plan showcases a thoughtfully designed layout with a prominent great room featuring vaulted ceilings, perfect for creating an open and airy atmosphere. The master suite offers privacy with its own bath and walk-in closet, while two additional bedrooms are conveniently located on the opposite side of the house.
A large covered screen porch and a three-car garage provide ample outdoor and storage space. The inclusion of a mudroom and laundry area enhances the home’s functionality, making it a stylish option for families.
Basement Floor Plan

This basement floor plan highlights a spacious rec room measuring 25′ x 17′, perfect for entertainment or family gatherings. Adjacent to the rec room is a well-placed bar area, ideal for hosting social events.
The layout also includes a separate bedroom and bathroom, offering privacy for guests or a home office setup. With vaulted ceilings enhancing the sense of space, this design combines functionality and style.
=> Click here to see this entire house plan
#6. 3-Bedroom Craftsman Home with 2,619 Sq. Ft. and 2.5 Bathrooms

This delightful farmhouse showcases classic board-and-batten siding paired with elegant brick accents, creating a timeless exterior. The inviting entryway leads you into a home designed for comfort and efficiency, ideal for those seeking stylish house plans.
Vaulted ceilings inside add a sense of openness, enhancing the overall spacious feel without compromising on warmth. This architectural choice not only maximizes vertical space but also brings in abundant natural light, perfect for creating a bright and welcoming atmosphere.
Main Level Floor Plan

This floor plan showcases a spacious family room with vaulted ceilings, creating an airy and open environment that enhances the home’s welcoming feel. The design features an expansive open deck, perfect for outdoor gatherings and relaxation.
The master suite includes a tray ceiling and a luxurious bath, providing a private retreat within the home. With a practical layout that includes a two-car garage and a butler’s pantry, this house plan is designed for both comfort and functionality, making it a great choice for families.
Upper-Level Floor Plan

This floor plan highlights a spacious unfinished bonus area measuring 14 by 24 feet, perfect for future customization. With an 8-foot ceiling, this versatile space can easily be transformed into a cozy home office or a playroom for the family.
The inclusion of a 5×8 bathroom adds convenience and makes the area suitable for guests. This feature offers an opportunity to create a personalized space while maintaining functionality.
Basement Floor Plan

Would you like to save this?
This floor plan showcases an array of unfinished rooms, offering a blank canvas for customization. The expansive 57 x 9 patio provides a generous outdoor area, perfect for relaxation or entertaining guests.
The layout includes a prominent garage slab above, hinting at potential multi-level living. With its versatile design, this plan fits seamlessly into the concept of homes with vaulted ceilings, allowing for future expansion and personalization.
=> Click here to see this entire house plan
#7. 4-Bedroom, 2.5-Bathroom Craftsman Style Home with 3,172 Sq. Ft.

This charming home features a welcoming front porch and a sleek two-car garage, making it both practical and stylish. The exterior blends traditional and modern elements with its crisp white siding and stone accents.
Inside, vaulted ceilings create an open and airy atmosphere, ideal for comfortable family living. This design offers a perfect balance of space and elegance, making it an excellent choice for a stylish house plan.
Main Level Floor Plan

This floor plan features a welcoming entryway leading into a vaulted living room, perfect for gatherings and relaxation. The kitchen and dining area are conveniently positioned for easy access to the covered patio, ideal for outdoor entertainment.
With a master bedroom suite offering generous closet space, a dedicated office, and a mudroom by the garage, this layout combines functionality with style. The vaulted ceilings enhance the sense of space, making it an elegant choice for those seeking open living areas.
Upper-Level Floor Plan

This upper floor plan features three bedrooms, each equipped with walk-in closets, providing ample storage space. The bonus room, measuring 13′ x 27′, offers flexibility for a home office, playroom, or entertainment area.
With its vaulted ceilings, the layout enhances the sense of space and openness. This design is perfect for families seeking functionality and comfort without compromising on style.
=> Click here to see this entire house plan
#8. 4,251 Sq. Ft. Craftsman Home with 3 Bedrooms, Bonus Room, and 3-Car Garage

This sprawling ranch-style home is beautifully nestled in a picturesque landscape, offering breathtaking views of the surrounding hills and forests. The exterior combines modern elements with rustic stone accents, creating an inviting facade that complements the natural setting.
A circular driveway leads to the front entrance, enhancing the home’s accessibility and grandeur. Vaulted ceilings inside promise spacious interiors, complementing the architectural features of the design.
Main Level Floor Plan

This floor plan showcases a well-thought-out design featuring a large great room with vaulted ceilings, perfect for creating an open and airy atmosphere. The master bedroom offers direct access to a concrete patio, ideal for relaxing outdoor moments.
With a dedicated office space and expansive covered decks, this home is designed for both functionality and leisure. It seamlessly blends indoor and outdoor living, complementing the elegance of vaulted ceilings.
Upper-Level Floor Plan

This floor plan showcases a spacious open-concept design with a prominent Great Room at its core, ideal for fostering a sense of connection. The inclusion of vaulted ceilings adds an airy feel, enhancing the overall ambiance of the home.
A versatile Bonus Room offers additional space that can be tailored to suit various needs, whether as a home office or entertainment area. The layout also features a master bedroom with a private patio, perfect for tranquil retreats.
Lower-Level Floor Plan

This floor plan showcases a thoughtful layout with two bedrooms, a recreation room, and a designated space for a future pool. The bedrooms are strategically placed, with one featuring an en-suite bath and convenient laundry access.
The expansive recreation room is perfect for gatherings or leisurely activities, adding a versatile touch to the home. With mechanical and storage areas neatly tucked away, this design combines functionality with the potential for enjoyable outdoor living.
=> Click here to see this entire house plan
#9. 3-Bedroom Modern Farmhouse with 3 Bathrooms and a Bonus Room, 2,336 Sq. Ft.

This home captures attention with its classic gabled rooflines and contrasting white brick facade. The central entrance, framed by large windows, invites plenty of natural light and offers a glimpse into the open interior.
Dark wooden accents provide a modern touch, complementing the lush greenery that surrounds the structure. Ideal for those seeking subtle elegance, the design is perfect for vaulted ceilings that enhance the sense of space and light.
Main Level Floor Plan

This floor plan reveals a well-thought-out layout featuring a vaulted ceiling in the primary bedroom, creating an airy retreat. The main floor includes a generous great room adjacent to the kitchen, perfect for family gatherings.
With three bedrooms, two bathrooms, and a flexible office or additional bedroom, the home offers versatility for modern living. The inclusion of a rear porch extends the living space outdoors, ideal for enjoying fresh air in a budget-friendly design.
Upper-Level Floor Plan

This floor plan highlights a versatile 287 sq. ft. bonus room, perfect for creative uses or additional living space. The room’s dimensions of 13 by 20 feet and an 8-foot ceiling offer ample options for customization.
Its inclusion in the design adds value to house plans with vaulted ceilings, providing flexibility for future expansion. Whether as a home office, playroom, or guest suite, this bonus space offers endless possibilities.
=> Click here to see this entire house plan
#10. 3-Bedroom Modern Barndominium with Loft and Wraparound Porch – 2,178 Sq. Ft.

This modern farmhouse features a striking combination of clean white siding and a sleek metal roof, blending contemporary and traditional elements. The inviting front porch, supported by rustic wooden columns, provides a welcoming space to enjoy the outdoors.
Large windows ensure the interior is bathed in natural light, enhancing the comfort and aesthetic appeal of the vaulted ceilings inside. This affordable design perfectly complements the theme of spacious living with an elegant yet functional style.
Main Level Floor Plan

🔥 Create Your Own Magical Home and Room Makeover
Upload a photo and generate before & after designs instantly.
ZERO designs skills needed. 61,700 happy users!
👉 Try the AI design tool here
This floor plan reveals a thoughtfully designed layout featuring vaulted ceilings in the great room and dining area, creating an open and airy atmosphere. The master bedroom, complete with an en-suite bath, is conveniently positioned for privacy, while two additional bedrooms share a bathroom.
The covered patio extends the living space outdoors, perfect for affordable living with style. A notable feature is the expansive shop/garage, offering ample space for storage or projects.
Upper-Level Floor Plan

This floor plan highlights a spacious loft that overlooks the vaulted ceilings below, offering a sense of openness and airiness. Adjacent to the loft, an optional fourth bedroom provides flexibility for growing families or guests.
The additional storage area ensures clutter-free living, enhancing the practicality of the design. This layout complements the use of vaulted ceilings, offering both functionality and style.
=> Click here to see this entire house plan

