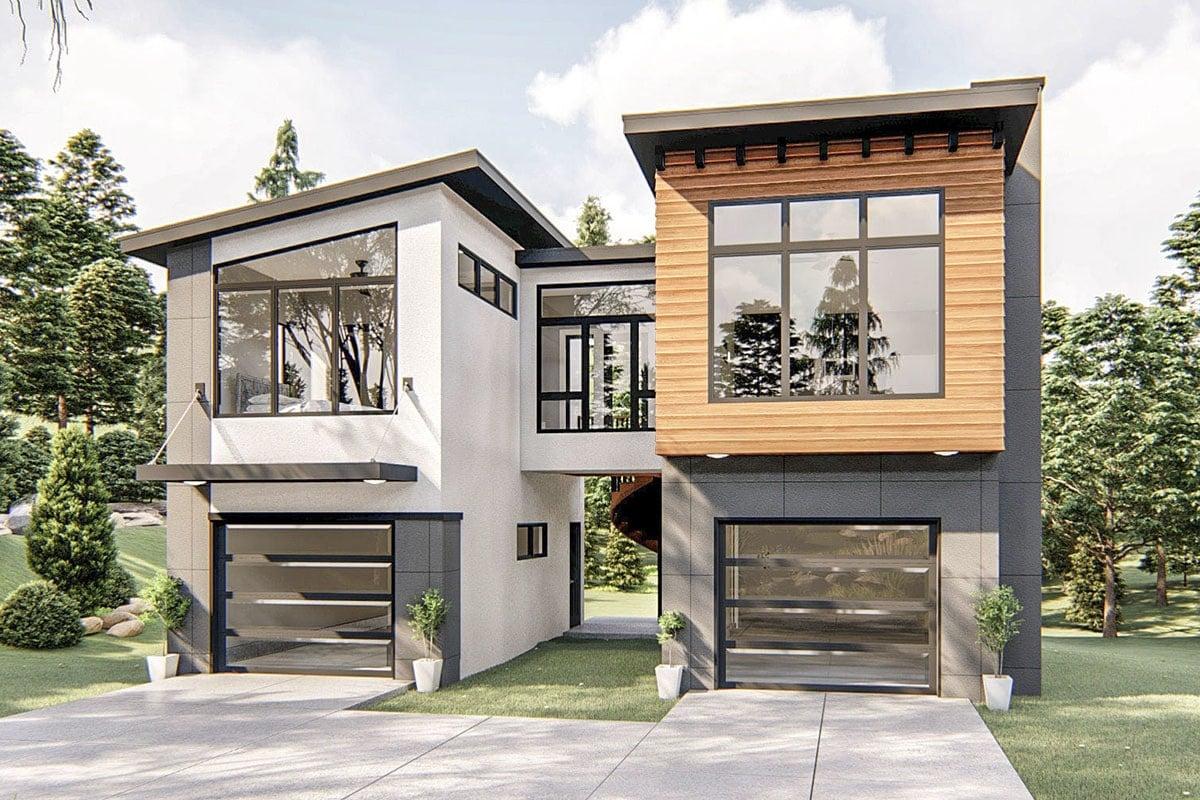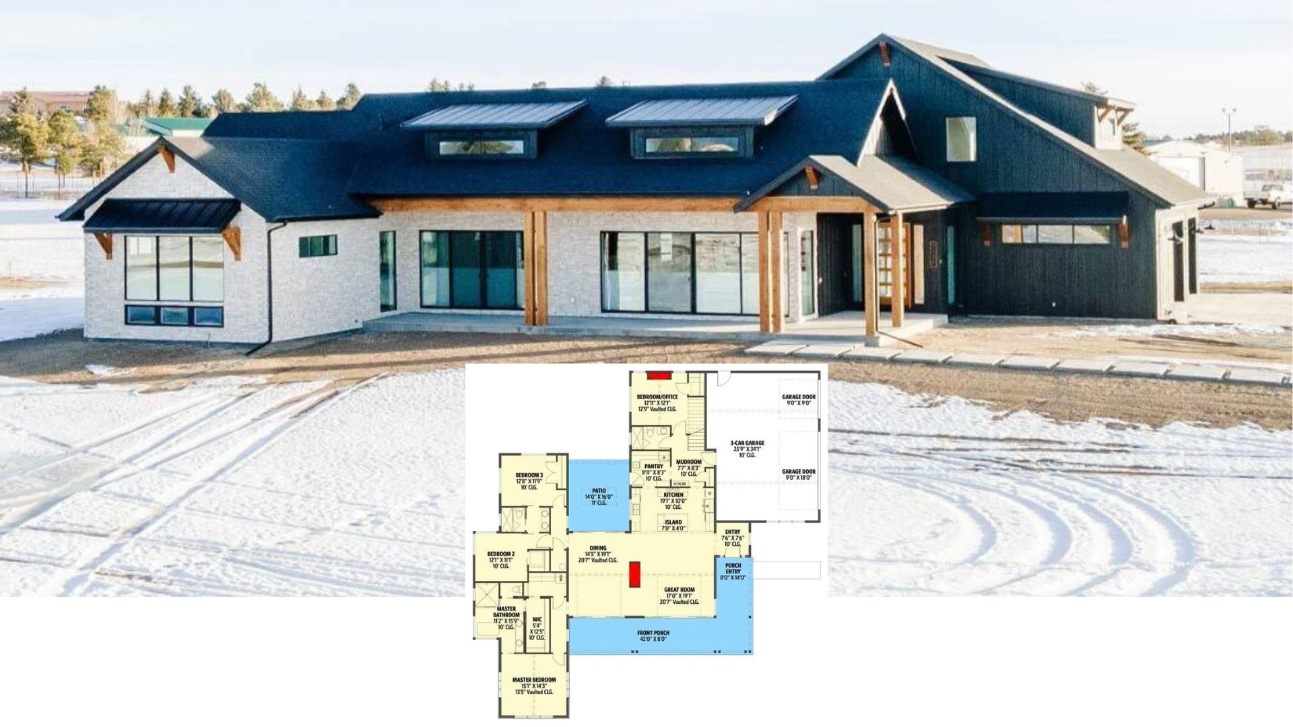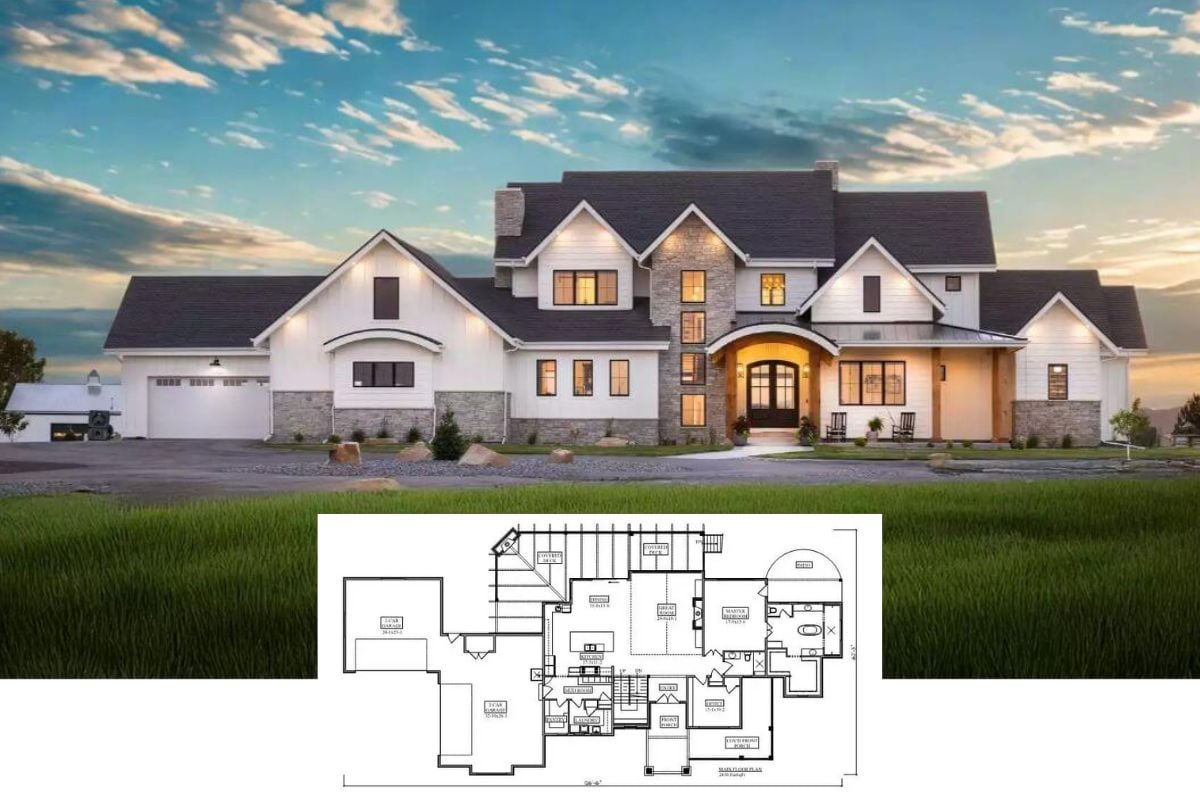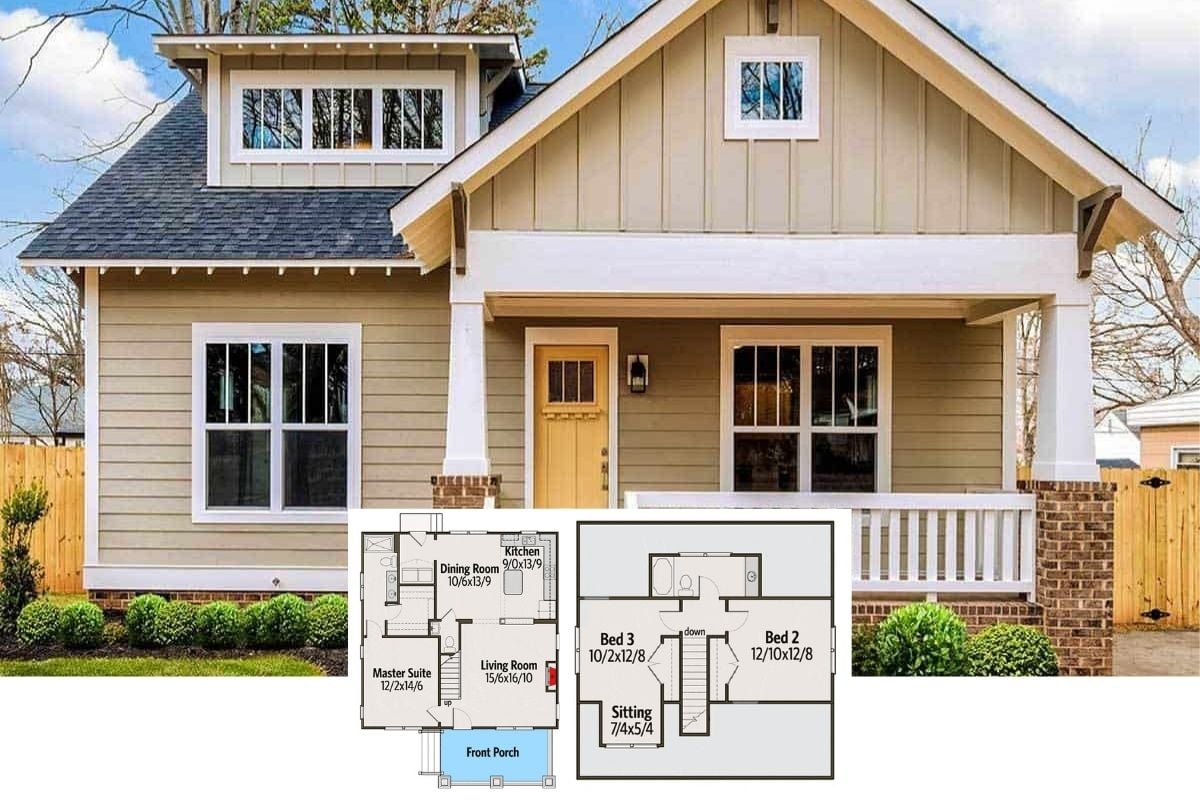Explore the art of living large in small spaces with our collection of one-bedroom contemporary homes that prioritize efficiency and style. These innovative dwellings showcase how thoughtful design can transform compact square footage into luxurious and functional living environments. From integrated garages to expansive windows, each home embodies the perfect blend of modern aesthetics and smart practicality. Whether you’re seeking a minimalist lifestyle or simply innovative design ideas, these homes are sure to inspire.
#1. Contemporary Carriage Home with 1-Bedroom and 761 Sq. Ft.

Would you like to save this?
This striking modern home features a unique blend of materials, including wood cladding and smooth stucco, creating a bold visual statement. Expansive windows invite natural light while offering a peek into the spacious interiors. The flat rooflines and minimalist design emphasize a contemporary aesthetic, seamlessly integrating with the surrounding landscape. A connecting bridge between the two sections of the house adds an intriguing architectural element.
Main Level Floor Plan

This floor plan features two spacious garages, each measuring 12 by 25 feet, providing ample space for vehicles and storage. A unique spiral staircase offers an elegant access point, leading upwards from the central area between the garages. The design includes a convenient bench near the entrance, perfect for quick stops or organizing gear. The symmetry and functionality of this layout make it ideal for efficient use of garage space.
Upper-Level Floor Plan

🔥 Create Your Own Magical Home and Room Makeover
Upload a photo and generate before & after designs instantly.
ZERO designs skills needed. 61,700 happy users!
👉 Try the AI design tool here
This floor plan reveals a thoughtful design with a master bedroom, a functional kitchen, and a dining area seamlessly connected to a living space. The central deck serves as an outdoor extension, perfect for relaxation or entertaining. A spiral staircase adds a unique architectural feature, connecting different levels of the home. The inclusion of essential spaces like a pantry and mechanical room maximizes the utility of the compact layout.
=> Click here to see this entire house plan
#2. 1-Bedroom Mid-Century Modern Home with 1.5 Baths and 3,566 Sq. Ft.

This contemporary residence stands out with its bold geometric lines and flat roof, harmonizing beautifully with the rugged mountain backdrop. The facade combines light stucco walls with dark stone accents, creating a striking contrast. Large wooden garage doors and minimal landscaping add a touch of warmth to the sleek design. The home sits elegantly on a gentle slope, enhancing its connection to the natural surroundings.
Main Level Floor Plan

This floor plan showcases an open concept design with a large great room seamlessly connecting to a generous deck, perfect for entertaining. The master suite is thoughtfully positioned for privacy, featuring a sizable walk-in closet and luxurious bath. A well-equipped kitchen with an island and pantry caters to culinary enthusiasts. The layout also includes a convenient mudroom, additional storage, and a three-car garage, providing ample space for organization and vehicles.
Upper-Level Floor Plan

This floor plan highlights a versatile loft area measuring 26′ by 21′, perfect for a home office or entertainment space. Adjacent to the loft, a generous rooftop deck offers ample outdoor living potential, ideal for gatherings or relaxation. The open layout includes a great room and a centrally located kitchen, enhancing the flow between living areas. Additional features include a convenient mudroom and a three-car garage, catering to both storage and vehicle needs.
Basement Floor Plan

Would you like to save this?
This floor plan features an expansive family room at the heart of the design, adjacent to a covered porch perfect for outdoor gatherings. The presence of a dedicated theatre room offers an ideal space for entertainment, while the guest suite provides privacy with its own bath and walk-in closet. Two additional bedrooms, an exercise room, and ample storage areas ensure functionality and convenience. The layout is thoughtfully designed to cater to both relaxation and activity, making it a versatile choice for modern living.
=> Click here to see this entire house plan
#3. Contemporary 1-Bedroom, 1-Bathroom Home with 560 Sq. Ft. for a Narrow Lot

This modern home features a sleek flat roof and a simple yet elegant facade. The blue siding contrasts beautifully with the wooden accents, creating a harmonious blend of materials. Large windows allow natural light to flood the interior, enhancing the sense of space. The surrounding lush greenery and colorful garden beds add a touch of nature to the contemporary design.
Main Level Floor Plan

This floor plan showcases a smart use of space with vaulted ceilings enhancing the 560 square feet layout. The design includes a cozy living area adjacent to a well-appointed kitchen, both benefiting from the open ceiling design. A separate sleeping area offers privacy, while the bathroom is conveniently located near the entry. The porch adds a welcoming touch to this efficient and thoughtful home layout.
=> Click here to see this entire house plan
#4. Contemporary 1-Bedroom Home with 1.5 Bathrooms and 800 Sq. Ft.

This modern ranch-style home features a sleek metal roof that complements its minimalist facade. The symmetrical design is highlighted by horizontal siding and a series of narrow clerestory windows that invite natural light into the interior. A modest porch with wooden posts adds a touch of warmth and provides a welcoming entryway. The overall aesthetic is a harmonious blend of contemporary design elements and traditional ranch architecture.
Main Level Floor Plan

This compact 800 sq. ft. floor plan features a single-story layout with one bedroom and 1.5 bathrooms. The open-concept design includes a living area with vaulted ceilings, seamlessly connected to the dining and kitchen spaces. The bedroom offers ample space with a walk-in closet and an en-suite bathroom, while a separate powder room is conveniently located near the kitchen. Outdoor spaces include a covered front porch and a rear deck, enhancing the home’s functionality and charm.
=> Click here to see this entire house plan
#5. 900 Sq. Ft. Contemporary 1-Bedroom ADU with Covered Entry Porch

This modern home features a bold blue exterior that contrasts beautifully with its natural surroundings. The angular rooflines add an architectural flair, creating a dynamic silhouette against the sky. Large windows wrap around the structure, inviting natural light into the spacious interior. A simple wooden deck provides a seamless transition from indoor to outdoor living.
Main Level Floor Plan

This floor plan features a well-organized layout with a total dimension of 30′ by 23′. The kitchen, measuring 11′ by 15′, includes a vaulted ceiling that adds vertical space and openness. Adjacent to the kitchen is a living area, 14′ by 12′, also boasting a 9′ ceiling. A covered entry of 18′ by 10′ provides a welcoming point into the home, complementing the compact yet efficient design.
Upper-Level Floor Plan

This floor plan features a well-designed upper level with an office and a bedroom, each boasting vaulted ceilings for added spaciousness. The office measures 11 by 12 feet, providing ample room for productivity and creativity. Adjacent, the bedroom is slightly smaller at 10 by 12 feet, offering a cozy yet open retreat. A centrally located closet optimizes storage space, efficiently serving both rooms.
=> Click here to see this entire house plan
#6. Contemporary Style 1-Bedroom Home with Wraparound Porch and 763 Sq. Ft. of Open Living Space

🔥 Create Your Own Magical Home and Room Makeover
Upload a photo and generate before & after designs instantly.
ZERO designs skills needed. 61,700 happy users!
👉 Try the AI design tool here
This modern cabin features a sleek, minimalist design with clean lines and a striking metal roof. The large, floor-to-ceiling windows offer panoramic views of the surrounding natural landscape, creating a seamless connection between indoors and outdoors. Elevated slightly on a platform, the structure integrates effortlessly into the terrain, enhancing its contemporary aesthetic. The use of natural wood cladding harmonizes the building with its wooded environment, making it both functional and visually appealing.
Main Level Floor Plan

This floor plan showcases a harmonious blend of living spaces with a vaulted ceiling design. The open layout connects the kitchen, living room, and foyer, offering a seamless flow ideal for entertaining. The bedroom and bathroom are strategically positioned for privacy, while the kitchen’s ample counter space and island provide functionality. The entire design emphasizes airy and connected living, enhanced by the architectural choice of vaulted ceilings.
=> Click here to see this entire house plan
#7. Contemporary 1-Bedroom, 1-Bathroom Home with 850 Sq. Ft. and Rooftop Garden

This minimalist structure embraces a modern aesthetic with its clean lines and elevated design. The expansive floor-to-ceiling windows provide panoramic views and flood the interior with natural light. A flat roof and subtle siding emphasize the home’s contemporary vibe. The surrounding landscape blends seamlessly with the architecture, creating a harmonious balance between nature and design.
Main Level Floor Plan

This floor plan reveals a smart integration of living, dining, and kitchen areas, emphasizing an open-concept layout perfect for modern living. The space includes a sizable bedroom with closet cabinets and an adjacent bathroom featuring a shower and a seat. Notably, the design incorporates a unique overlook area with glass handrails, adding a touch of elegance and offering potential views. Additionally, the plan includes convenient parking space and dedicated storage, maximizing functionality and style.
=> Click here to see this entire house plan
#8. Contemporary Style 1-Bedroom Carriage Home with Open Living Space and 1,374 Sq. Ft.

This modern home features a striking dual garage layout, complemented by two symmetrical balconies above. The facade is a blend of clean lines and classic elements, with neutral siding and large windows adding to its contemporary appeal. The central entryway creates a welcoming focal point, flanked by sleek outdoor lighting fixtures. The spacious driveway enhances the functional design, offering ample parking and easy access.
Main Level Floor Plan

Would you like to save this?
This floor plan features dual RV garages, each measuring 21′ x 47′, perfect for large vehicle storage. A central office space, conveniently located near a bathroom, offers a dedicated area for work from home. Additional practical elements include a one-car garage and a mudroom, enhancing everyday utility. The design also incorporates ample storage and mechanical rooms, ensuring efficient organization.
Upper-Level Floor Plan

This floor plan features a master suite with a generous walk-in closet, conveniently located next to the laundry room for easy access. The open living and dining areas create a seamless flow, perfect for entertaining or relaxing. Notably, the design includes dual RV garages flanking the house, offering ample storage for recreational vehicles. A large deck at the rear provides additional outdoor living space, ideal for enjoying the view.
=> Click here to see this entire house plan

Nestled among lush greenery, this modern cabin features a distinct slanted roof that adds a contemporary flair to its design. The exterior showcases vertical wooden slats, creating a seamless blend with the natural surroundings. Large glass doors open to an inviting interior, while a cozy hanging chair provides the perfect spot for relaxation. The stone pathway leading to the entrance enhances the rustic charm of this serene retreat.
Main Level Floor Plan

This floor plan showcases a compact studio with a kitchenette seamlessly integrated into the living space. The room is designed with a vaulted ceiling, ranging from 8 to 12 feet, which adds a sense of openness and height. A small but functional bath area is tucked away, maximizing the efficient use of space. The layout also includes a porch, offering additional outdoor living area.
=> Click here to see this entire house plan
#10. 1-Bedroom Contemporary Tiny Home with 490 Sq. Ft. and 1 Bathroom

This striking two-story home combines a sleek wood exterior with contrasting stone accents, creating a bold and contemporary look. The design includes a single bedroom and bathroom, spread across 490 square feet, making efficient use of space. Large windows and a balcony provide ample natural light and outdoor access, enhancing the living experience. The dual garages offer practicality and balance to the home’s modern aesthetic.
Main Level Floor Plan

This efficient 490 square-foot floor plan maximizes space with a clever layout. The main level includes an open living and kitchen area, centered around a cozy fireplace, perfect for intimate gatherings. A single bedroom and bathroom are conveniently located for easy access. Notice the integral two-car garage, seamlessly connected to the living spaces, making this design both practical and compact.
Lower-Level Floor Plan

This efficient floor plan maximizes its 490 square feet with a thoughtful design. The main level features a spacious open area, ideal for versatile living arrangements, while a staircase leads to the upper level. The garage space is cleverly integrated, accommodating two vehicles without compromising on the living area. With one bedroom and one bathroom, this two-story home is perfect for those seeking a minimalist lifestyle.
=> Click here to see this entire house plan






