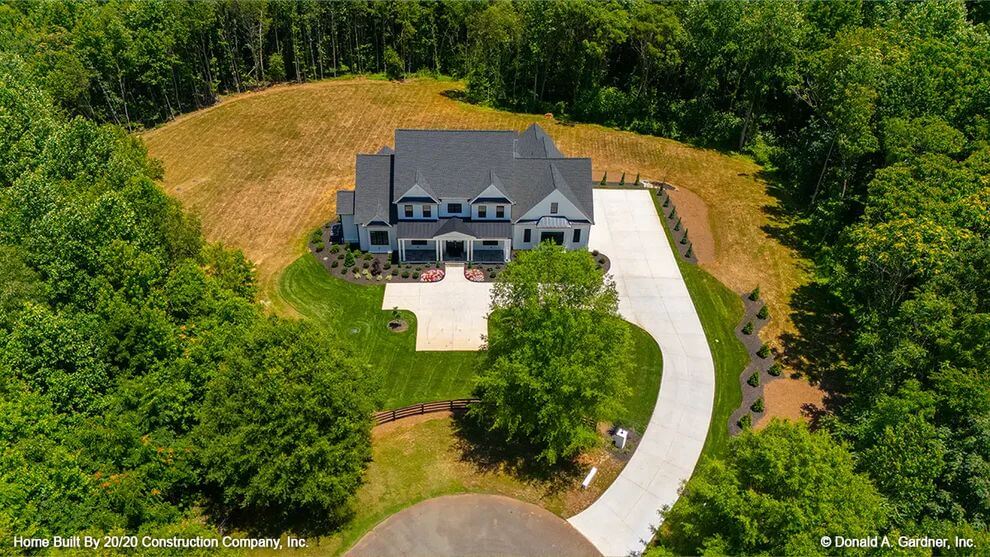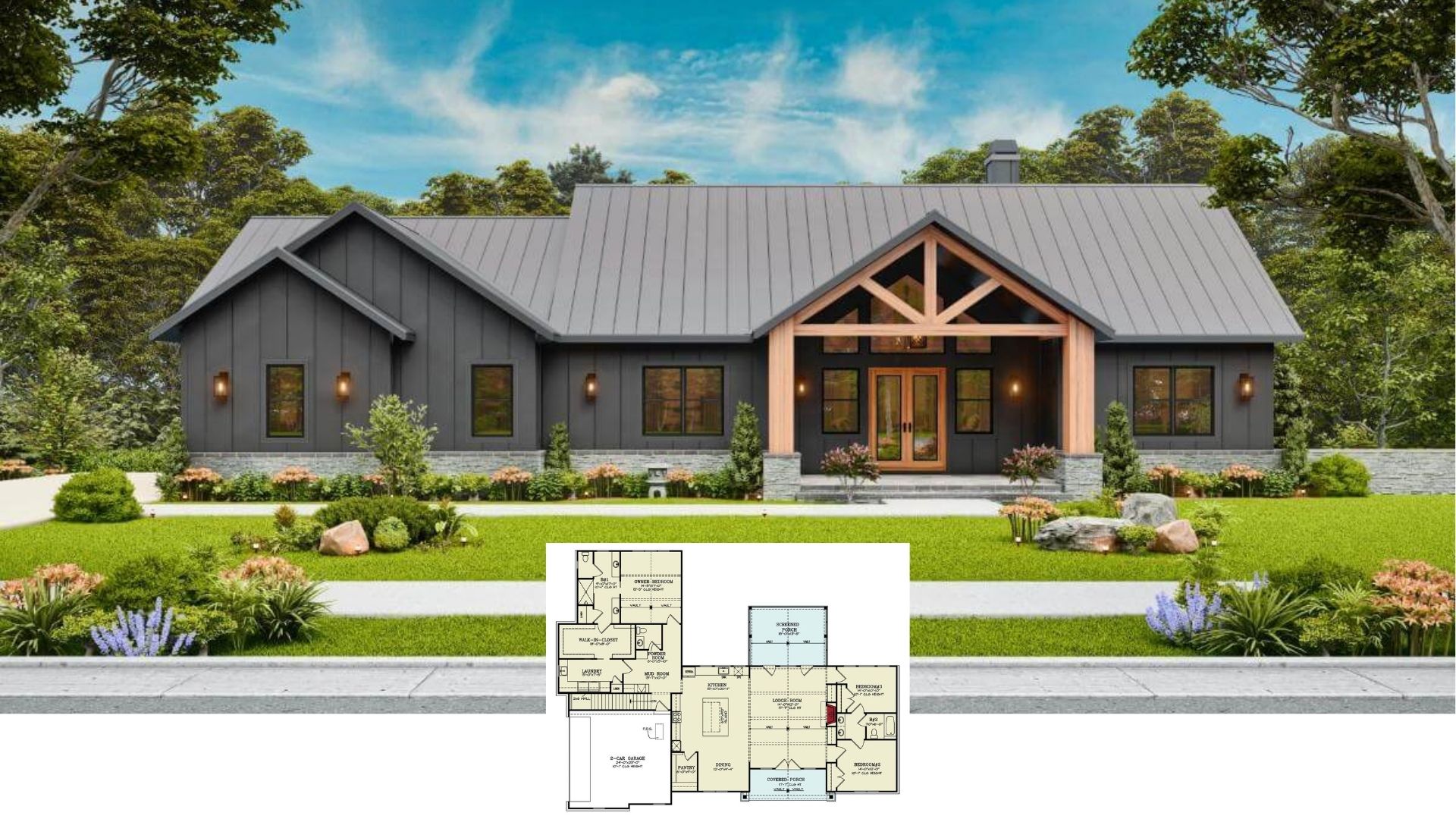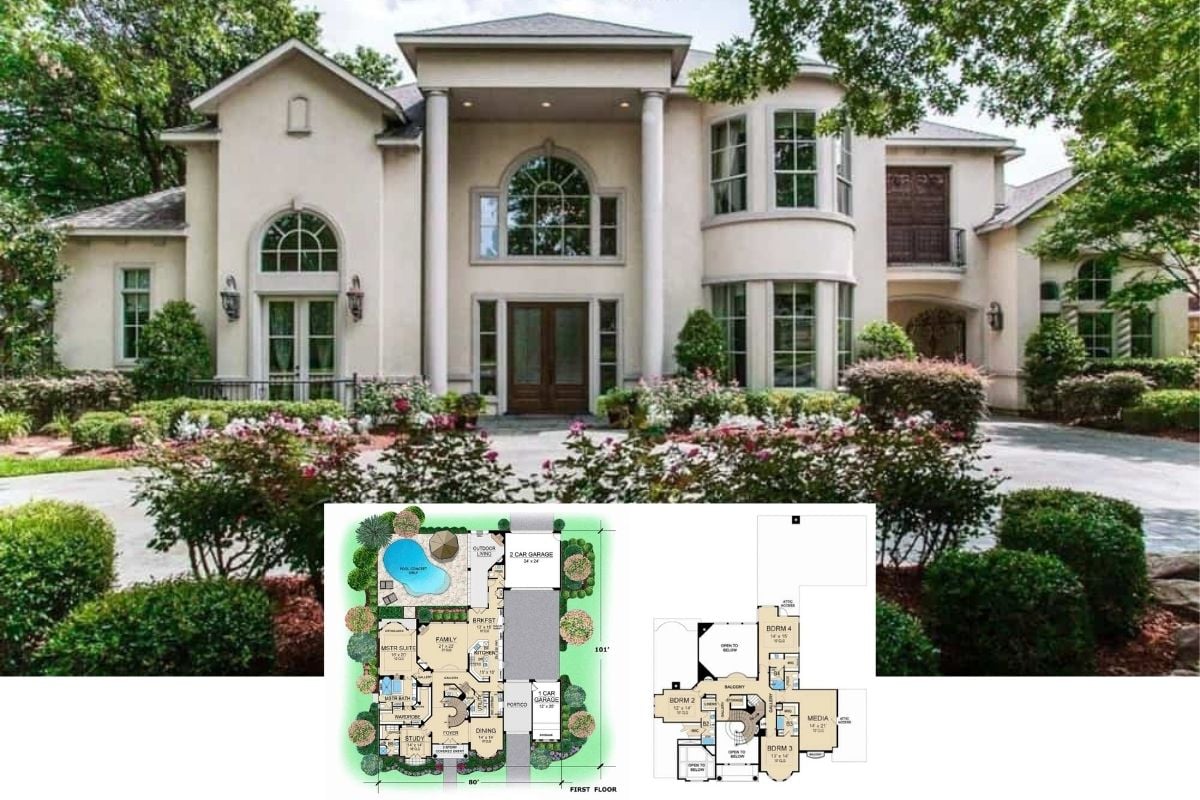
Would you like to save this?
Specifications
- Sq. Ft.: 4,164
- Bedrooms: 5
- Bathrooms: 4.5
- Stories: 2
- Garage: 3
Main Level Floor Plan

Second Level Floor Plan

🔥 Create Your Own Magical Home and Room Makeover
Upload a photo and generate before & after designs instantly.
ZERO designs skills needed. 61,700 happy users!
👉 Try the AI design tool here
Basement Stairs Location

Side View

Front Entry

Foyer

Would you like to save this?
Great Room

Great Room

Home Stratosphere Guide
Your Personality Already Knows
How Your Home Should Feel
113 pages of room-by-room design guidance built around your actual brain, your actual habits, and the way you actually live.
Kitchen Style?
You might be an ISFJ or INFP designer…
You design through feeling — your spaces are personal, comforting, and full of meaning. The guide covers your exact color palettes, room layouts, and the one mistake your type always makes.
The full guide maps all 16 types to specific rooms, palettes & furniture picks ↓
You might be an ISTJ or INTJ designer…
You crave order, function, and visual calm. The guide shows you how to create spaces that feel both serene and intentional — without ending up sterile.
The full guide maps all 16 types to specific rooms, palettes & furniture picks ↓
You might be an ENFP or ESTP designer…
You design by instinct and energy. Your home should feel alive. The guide shows you how to channel that into rooms that feel curated, not chaotic.
The full guide maps all 16 types to specific rooms, palettes & furniture picks ↓
You might be an ENTJ or ESTJ designer…
You value quality, structure, and things done right. The guide gives you the framework to build rooms that feel polished without overthinking every detail.
The full guide maps all 16 types to specific rooms, palettes & furniture picks ↓
Kitchen

Primary Bedroom

Primary Bedroom

Primary Bathroom

Primary Closet

Laundry Room

🔥 Create Your Own Magical Home and Room Makeover
Upload a photo and generate before & after designs instantly.
ZERO designs skills needed. 61,700 happy users!
👉 Try the AI design tool here
Mudroom

Upstairs Hall

Recreation Room

Rear Porch

Aerial View

Would you like to save this?
Details
This modern farmhouse combines traditional symmetry with contemporary flair. Its white clapboard siding is contrasted by dark window frames and accent roofs, creating a crisp, refined aesthetic. Multiple gables and a central covered porch emphasize the home’s stately entrance, while black metal roof accents add a modern edge.
The main floor features a spacious and thoughtful layout with dual primary suites, one on each side of the home—each complete with vaulted ceilings, walk-in closets, and luxurious bathrooms. At the heart of the home, a large great room with a coffered ceiling and fireplace opens to a rear porch and patio, creating a seamless indoor-outdoor living experience. The kitchen includes an oversized island, a walk-in pantry, and easy access to a bright dining area. Additional spaces on the main level include a mudroom, a dedicated family studio, and a study or flex room with built-in storage.
Upstairs, you’ll find four additional bedrooms—each with walk-in closets—along with two full bathrooms and a centrally located laundry room. A generous media room offers a space for entertainment, while an optional bonus room above the garage adds flexibility for future expansion.
Pin It!

Don Gardner Plan #6005






