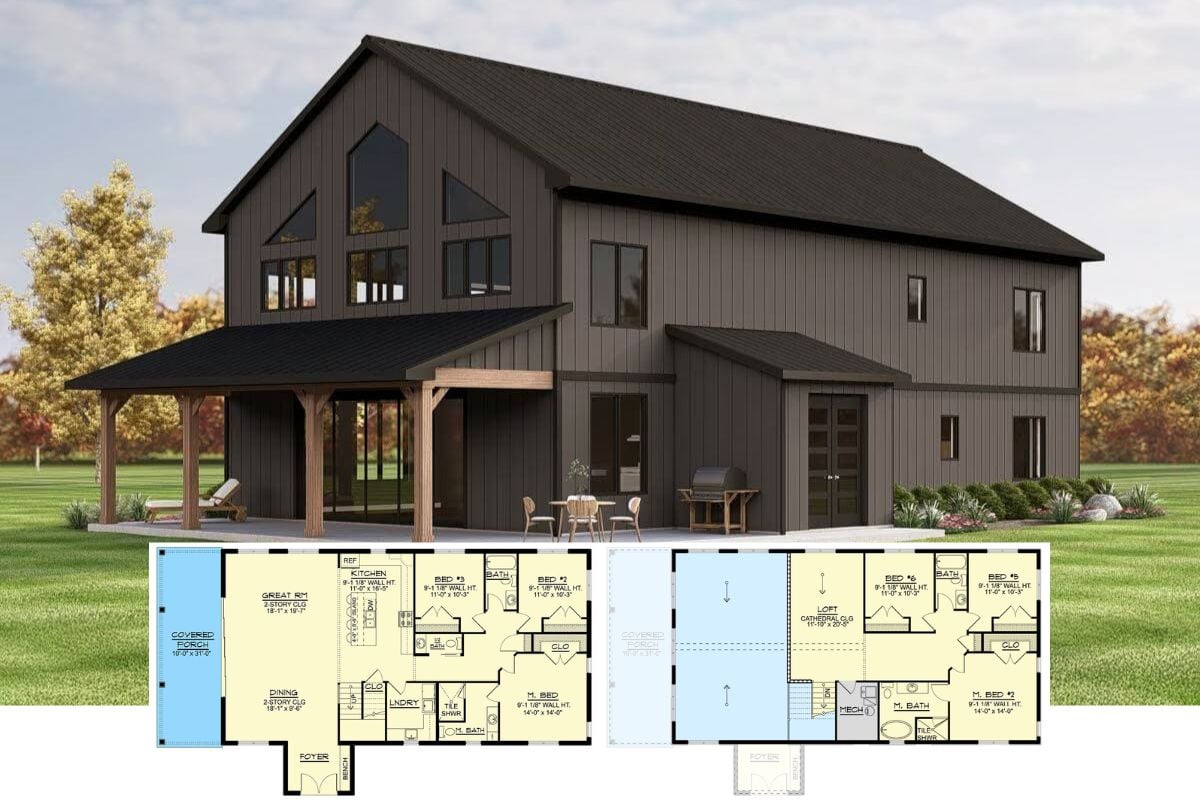
Would you like to save this?
Specifications
- Sq. Ft.: 3,854
- Bedrooms: 4
- Bathrooms: 4
- Stories: 2
- Garage: 2
Main Level Floor Plan
Second Level Floor Plan
🔥 Create Your Own Magical Home and Room Makeover
Upload a photo and generate before & after designs instantly.
ZERO designs skills needed. 61,700 happy users!
👉 Try the AI design tool here
Lower Level Floor Plan
Angled Front View

Aerial Rear View

Foyer

Would you like to save this?
Great Room

Great Room

Kitchen

Kitchen

Breakfast Nook

Dining Room

Covered Porch

Primary Bedroom

🔥 Create Your Own Magical Home and Room Makeover
Upload a photo and generate before & after designs instantly.
ZERO designs skills needed. 61,700 happy users!
👉 Try the AI design tool here
Primary Bathroom

Bedroom

Bedroom

Bedroom

Recreation Room

Would you like to save this?
Den

Bathroom

Laundry Room

Loft

Wine Room

Front Elevation

Right Elevation

Left Elevation

Rear Elevation

Details
An attractive blend of clapboard siding, concrete panels, and rustic wood accents gives this 4-bedroom contemporary home a striking curb appeal.
A gabled entry welcomes you into a formal foyer with a coat closet. A hallway on its right leads to a bedroom and a full bathroom.
The great room, kitchen, and breakfast nook flow seamlessly in an open layout. There’s a fireplace for an inviting ambiance and large windows take in ample natural light and spectacular views. The kitchen features a large prep island and a butler’s pantry that connects to the dining room for easy serving.
Upstairs, three bedrooms along with a loft and a laundry room are dispersed. Two bedrooms share a 4-fixture hall bath while the primary bedroom comes with a well-appointed ensuite and a sizable walk-in closet.
The basement provides an extra bedroom, a rec room, a wine room, and a double garage.
Pin It!

The House Designers Plan THD-9862








