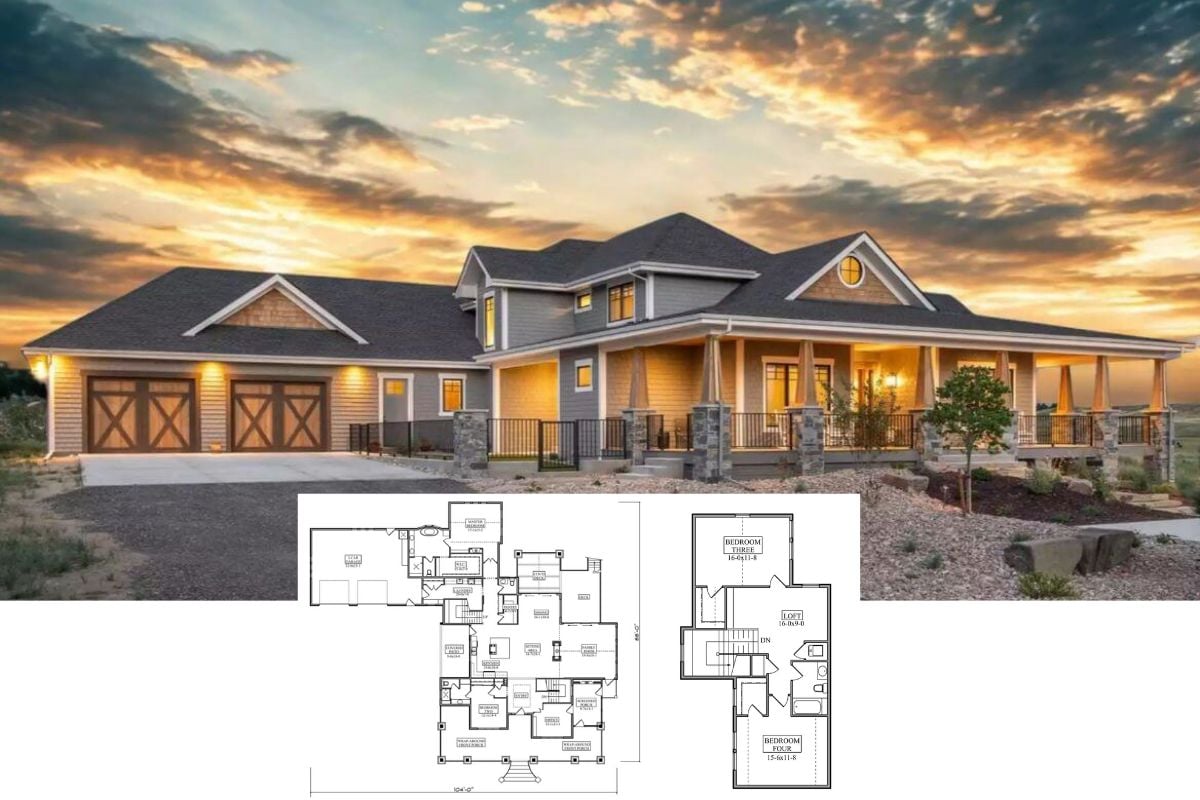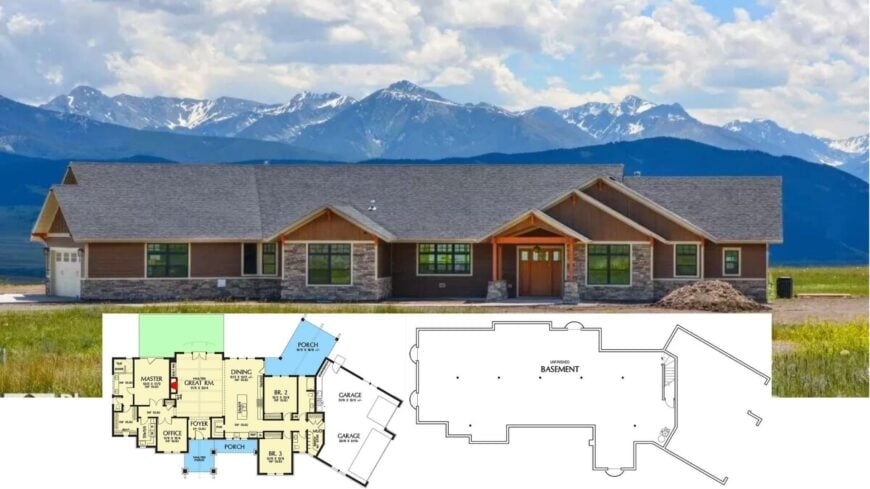
Would you like to save this?
In an era where space is at a premium, modern house designs with innovative storage solutions are highly sought after. This collection of contemporary homes seamlessly blends sleek design with functionality, offering ample storage without sacrificing style.
From spacious lofts to clever nooks, these floor plans provide practical solutions for everyday clutter while maintaining an elegant, modern aesthetic. Join us as we explore homes that are not only visually stunning but also perfectly suited for efficient, modern living.
#1. Elevated 3-Bedroom Lowcountry Cottage with 2 Bathrooms and 1,547 Sq. Ft.
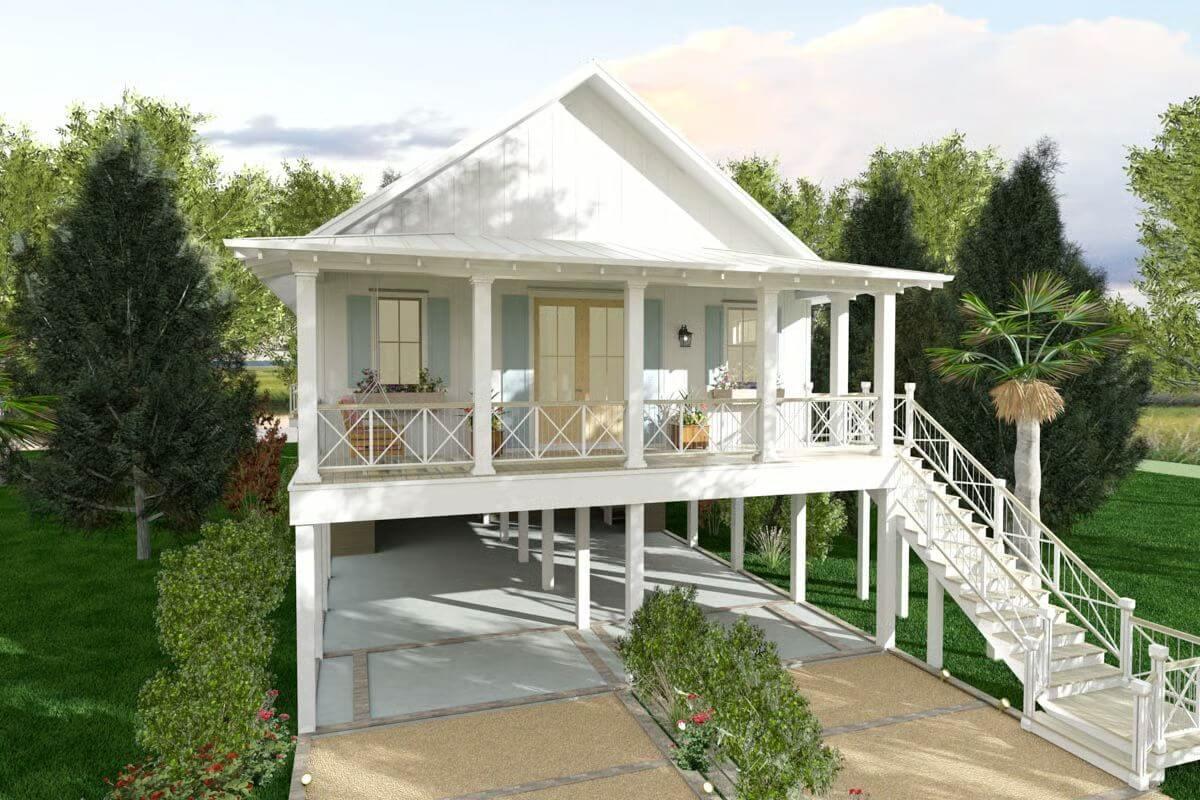
This charming elevated home features a classic wrap-around porch, perfect for enjoying a coastal breeze. The raised design not only protects from potential flooding but also offers ample space underneath for storage or parking.
The crisp white facade and light blue shutters complement the surrounding greenery, creating a serene oasis. This home fits perfectly within the modern house plans focused on maximizing storage solutions.
Main Level Floor Plan
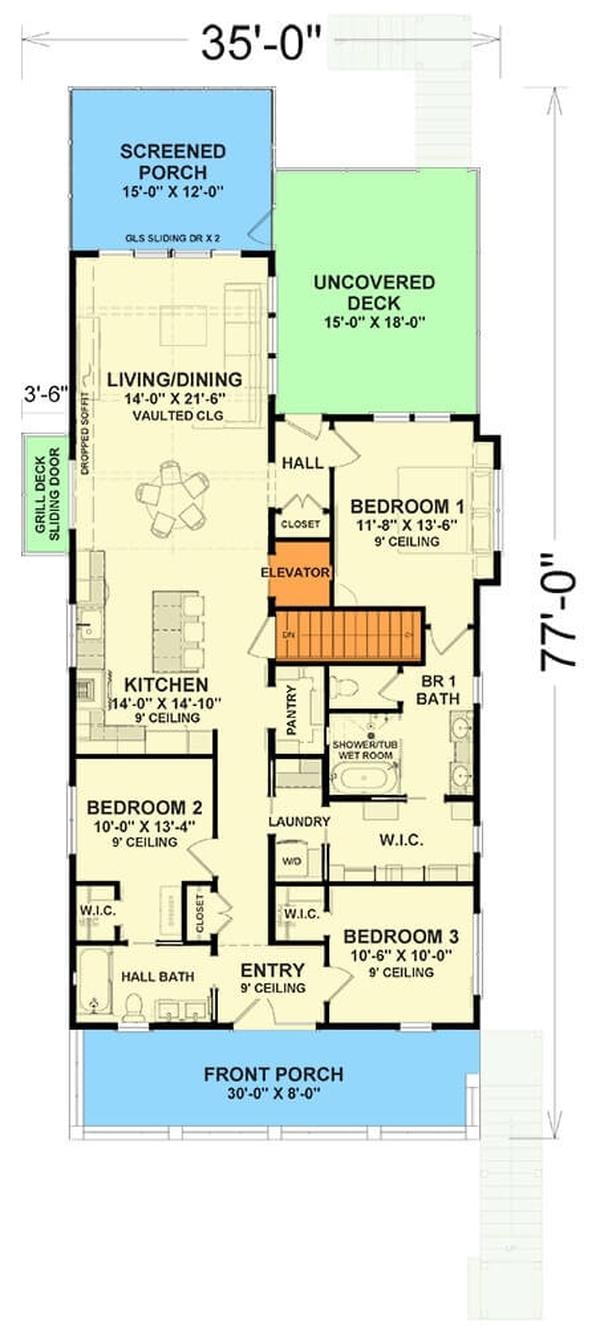
🔥 Create Your Own Magical Home and Room Makeover
Upload a photo and generate before & after designs instantly.
ZERO designs skills needed. 61,700 happy users!
👉 Try the AI design tool here
This modern floor plan features three bedrooms and a seamless living/dining area, perfect for family gatherings. A spacious kitchen with a large island and adjacent pantry highlights the focus on efficient storage.
The screened porch and uncovered deck offer additional outdoor living spaces, while the inclusion of an elevator adds convenience. Notice the ample walk-in closets in each bedroom, underscoring the home’s commitment to maximizing storage solutions.
Lower-Level Floor Plan
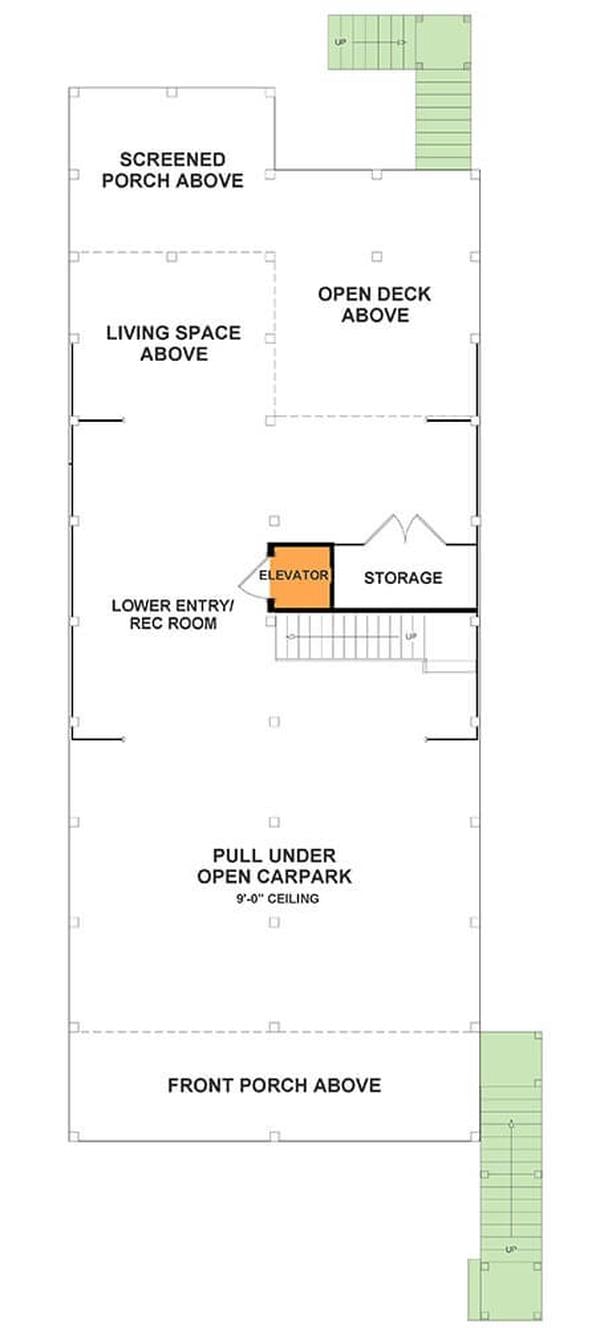
This floor plan highlights a well-organized multi-level home featuring a lower entry with a rec room, perfect for casual gatherings or a home gym. A standout feature is the convenient elevator, providing easy access to the upper levels, making it ideal for families and guests.
The inclusion of a dedicated storage area ensures that organization is effortless, aligning perfectly with modern living needs. Above, the design extends to a screened porch and open deck, offering ample outdoor space for relaxation.
=> Click here to see this entire house plan
#2. Barndominium-Style 3-Bedroom Home with 2.5 Bathrooms and 2,733 Sq. Ft.
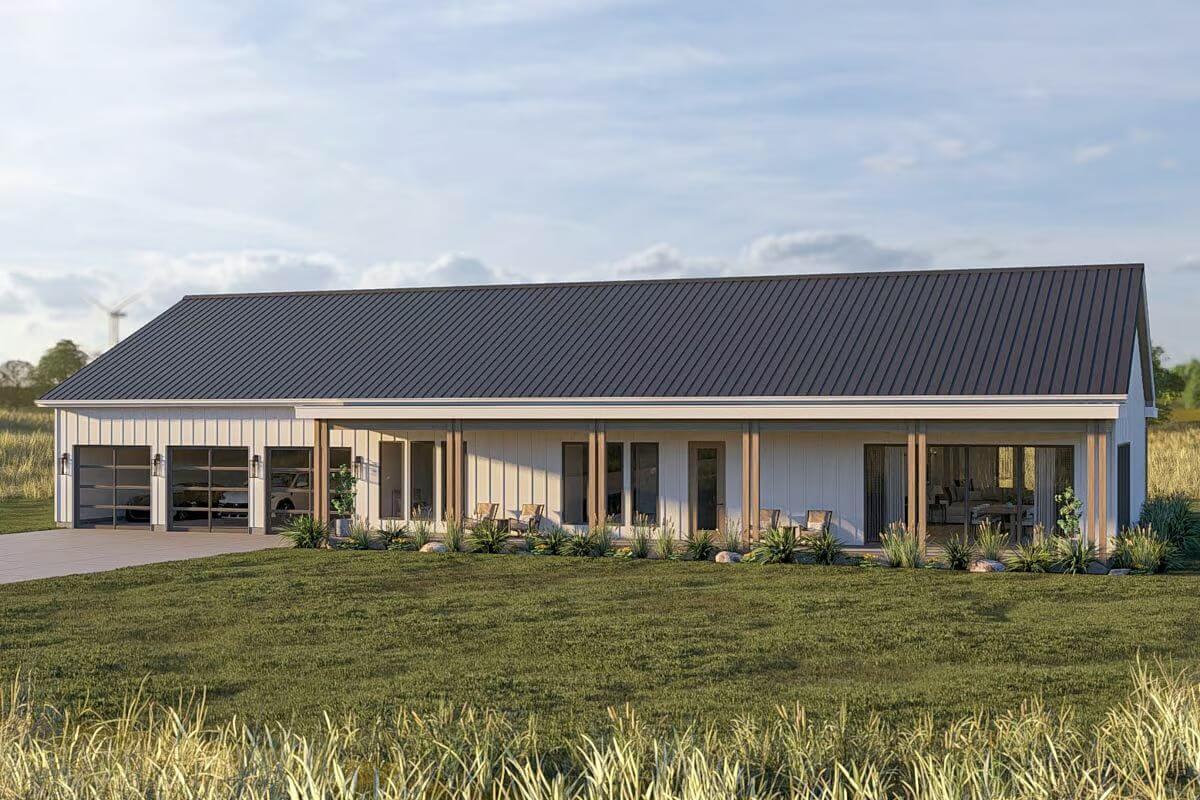
This modern barn-style home features a striking metal roof and clean, vertical siding, creating a blend of traditional and contemporary design.
The expansive glass doors along the entire facade invite natural light and provide seamless access to the outdoors. With its spacious garage and thoughtfully designed layout, this home offers ample storage solutions, perfect for those who value functionality without compromising style.
Main Level Floor Plan

This floor plan features three bedrooms and two bathrooms, showcasing a thoughtful layout with a focus on storage. The great room and dining area boast cathedral ceilings, creating a sense of openness and light.
A large garage and dedicated mudroom provide practical storage options, while a walk-in pantry and built-in shelves enhance organization. Ideal for modern living, the design seamlessly integrates functional spaces like a home office and laundry room.
=> Click here to see this entire house plan
#3. 1,271 Sq. Ft. 3-Bedroom Craftsman Home with 2 Bathrooms
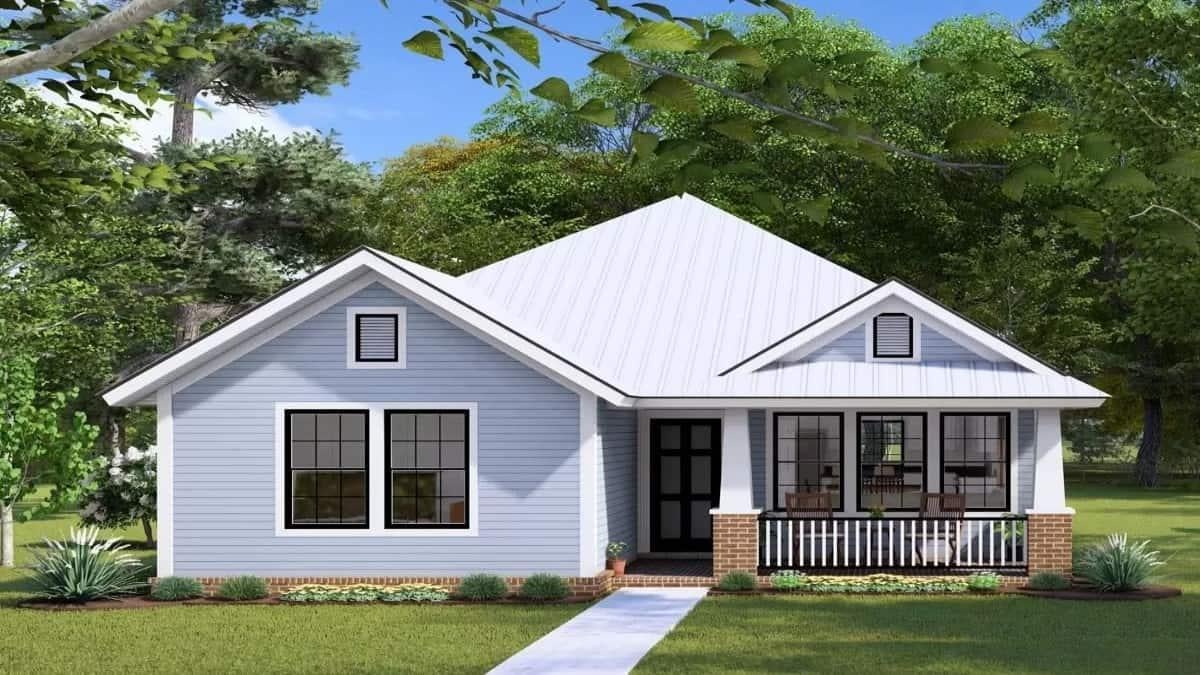
Would you like to save this?
This delightful bungalow features a classic gable roof and a cozy front porch perfect for relaxing afternoons. The light blue siding and contrasting white trim offer a fresh and inviting exterior.
Large windows allow natural light to flood the interior, enhancing the sense of space. Its design focuses on simplicity and functionality, making it ideal for those seeking modern house plans with ample storage solutions.
Main Level Floor Plan
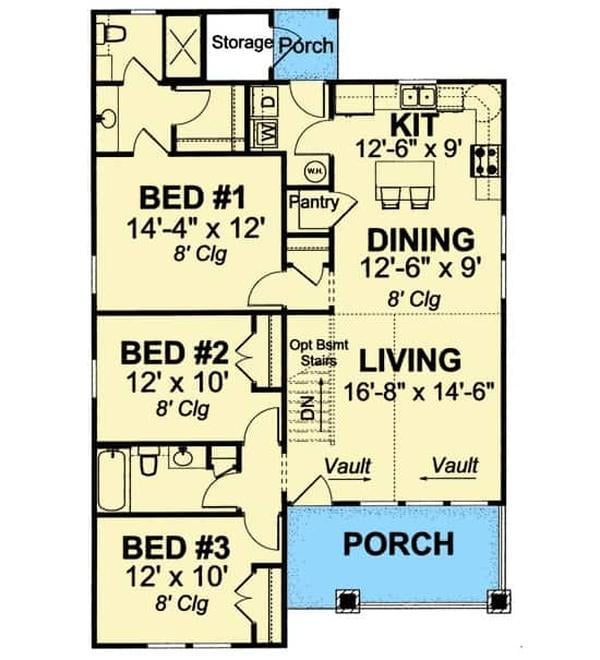
This floor plan features three spacious bedrooms and a central living area that offers a seamless flow between the kitchen, dining, and living spaces. The kitchen includes a convenient pantry and is adjacent to the dining area, making meal prep and hosting a breeze.
A standout feature is the additional storage space accessible from the porch, perfect for those looking to maximize organization. This design prioritizes both functionality and comfort.
=> Click here to see this entire house plan
#4. Craftsman-Style 3-Bedroom Home With 1,967 Sq. Ft. and 2.5 Bathrooms
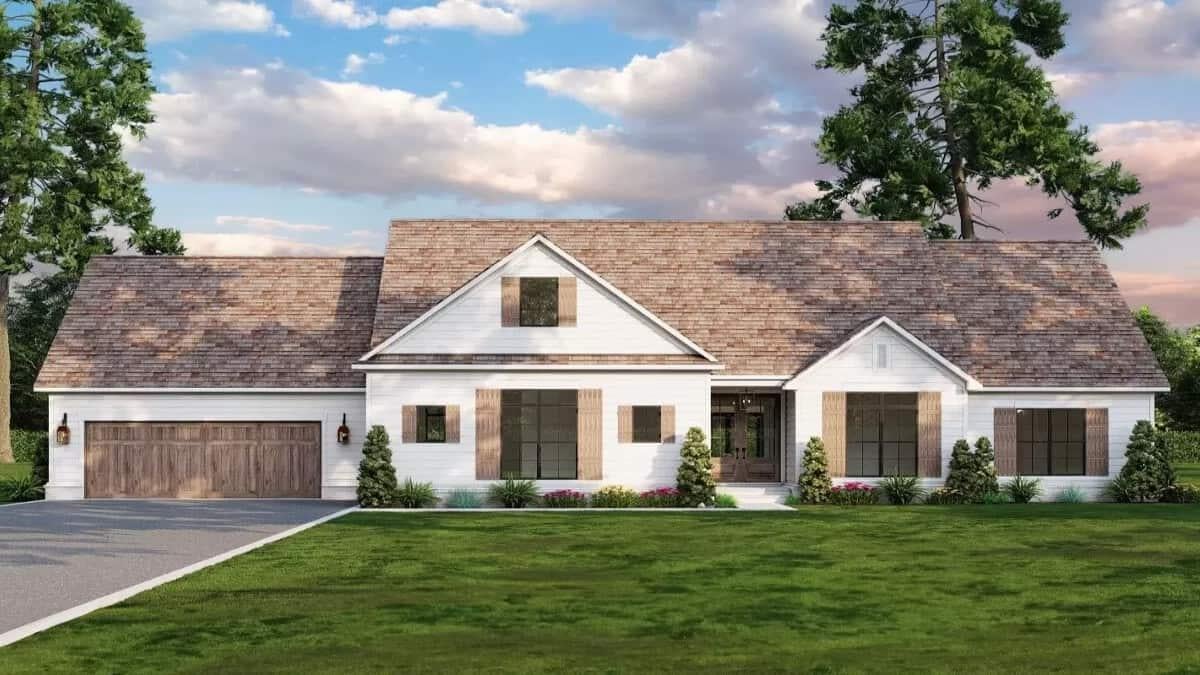
This charming home features a classic ranch-style facade, highlighted by rustic wooden shutters and a symmetrical gabled roof. The inviting front porch and large windows create a warm, welcoming presence.
The attached two-car garage offers practical storage solutions for modern living. This design beautifully balances traditional aesthetics with functional spaces.
Main Level Floor Plan
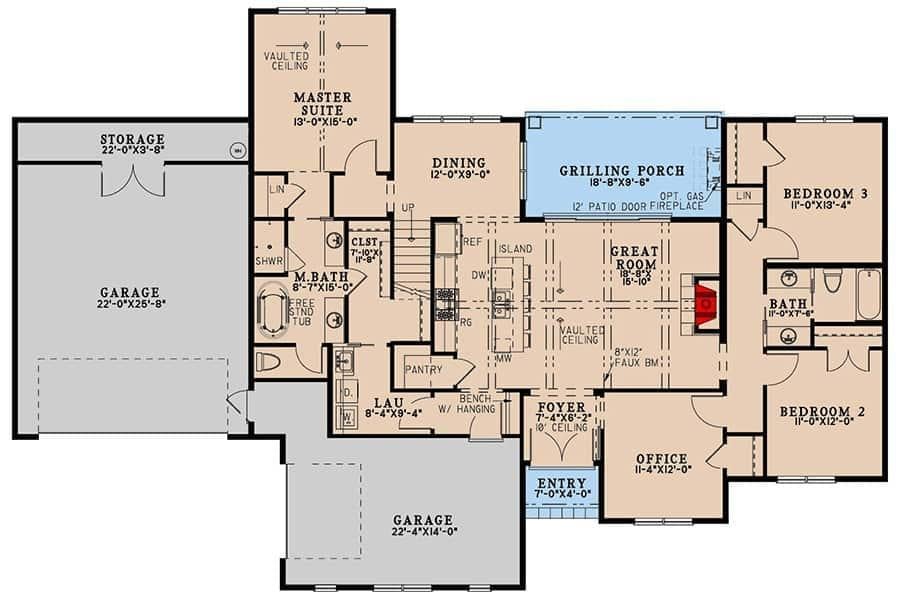
This thoughtfully designed floor plan features a master suite with a vaulted ceiling, enhancing the room’s spacious feel. The open concept great room connects seamlessly to a grilling porch, perfect for entertaining.
With three bedrooms and an additional office space, this home accommodates both family life and work needs. Notice the integrated storage areas, including a dedicated storage room and two garages, making it ideal for those needing extra space.
Upper-Level Floor Plan
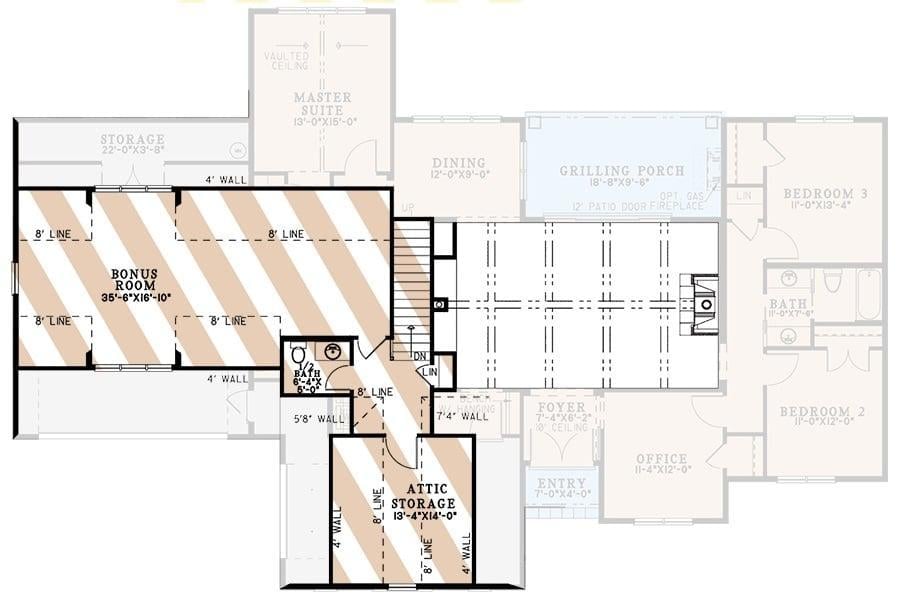
This floor plan reveals a clever design featuring a spacious bonus room and ample attic storage, perfect for those who need extra space. The bonus room, measuring 35′-6″x16′-10″, offers a versatile area that could transform into a playroom, home office, or entertainment hub.
Adjacent to this is the attic storage, providing a practical solution for keeping seasonal items or seldom-used belongings organized. This layout is ideal for modern living, emphasizing functionality and storage efficiency.
=> Click here to see this entire house plan
#5. 2,493 Sq. Ft. Craftsman Home with 3 Bedrooms and Mountain Views
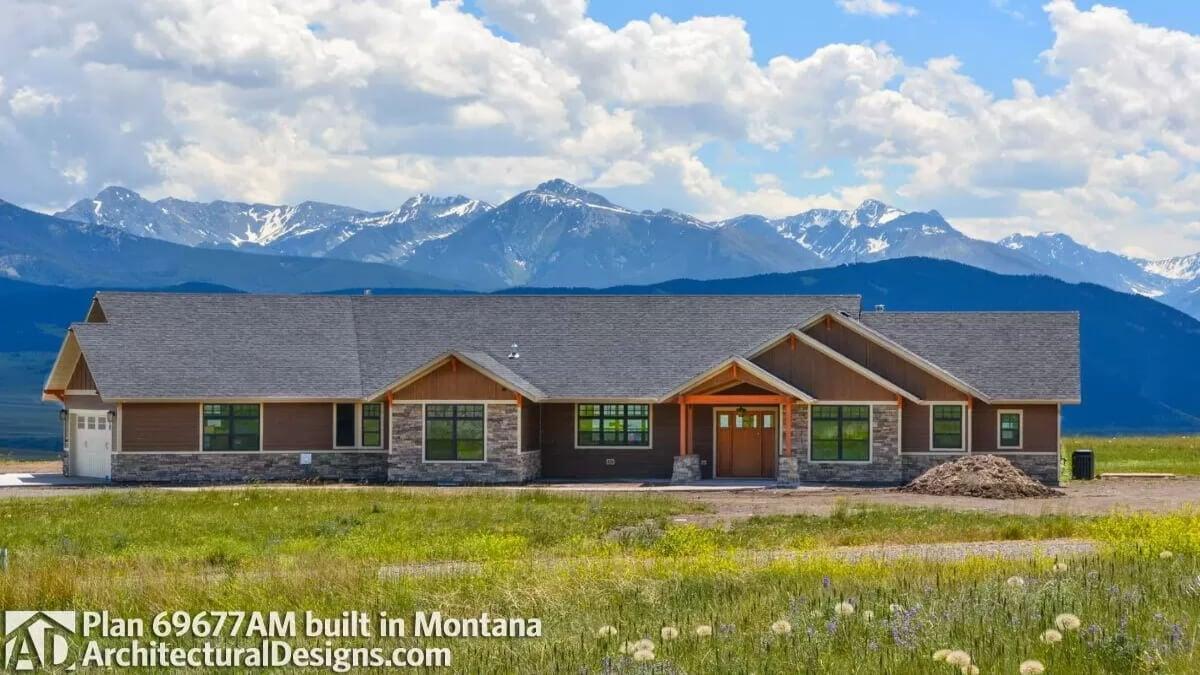
This modern home in Montana blends seamlessly with its majestic mountain backdrop, featuring bold rooflines and rustic stone accents. The large windows invite natural light while offering panoramic views of the surrounding landscape.
The design emphasizes functionality with its expansive layout, catering to storage needs without compromising on style. It’s an ideal choice for those seeking a harmonious blend of contemporary living and natural beauty.
Main Level Floor Plan
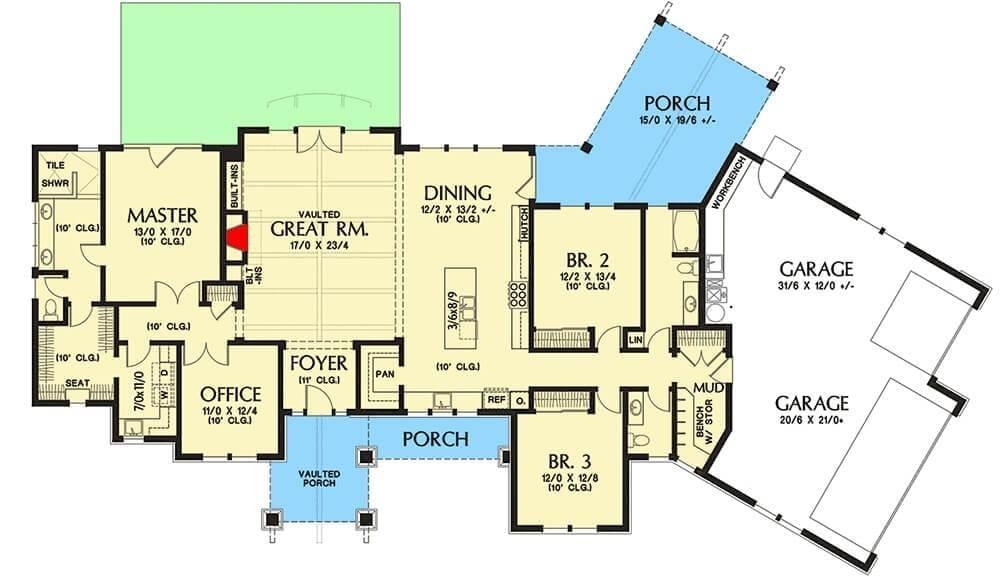
This floor plan showcases a modern house with an emphasis on storage and functionality. The vaulted great room, complete with built-ins, serves as the central hub, seamlessly connecting the master suite and other bedrooms.
An office space near the foyer adds practicality, while the mudroom and pantry ensure organization. Outdoor porches and a spacious dual garage offer additional versatility and comfort.
Basement Floor Plan
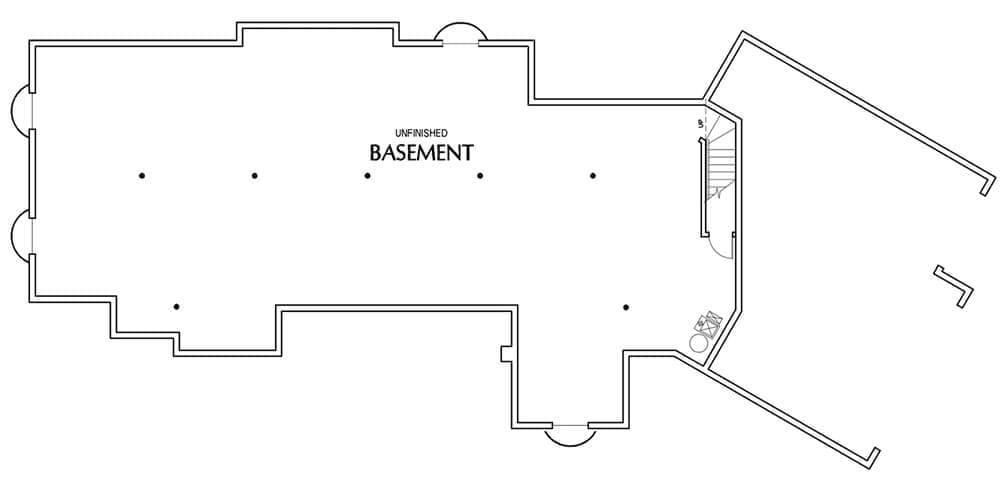
This floor plan showcases a spacious unfinished basement, offering a blank canvas for storage or future customization. The open layout provides ample room to accommodate a variety of storage solutions or to create a unique living space tailored to your needs.
Stairs lead conveniently from the main level, ensuring easy access for everyday use. This basement holds the potential to transform into a valuable extension of the home, aligning with modern house plans that emphasize practical storage solutions.
=> Click here to see this entire house plan
#6. 2,930 Sq. Ft. 4-Bedroom Modern Home with a Master Suite and Porches
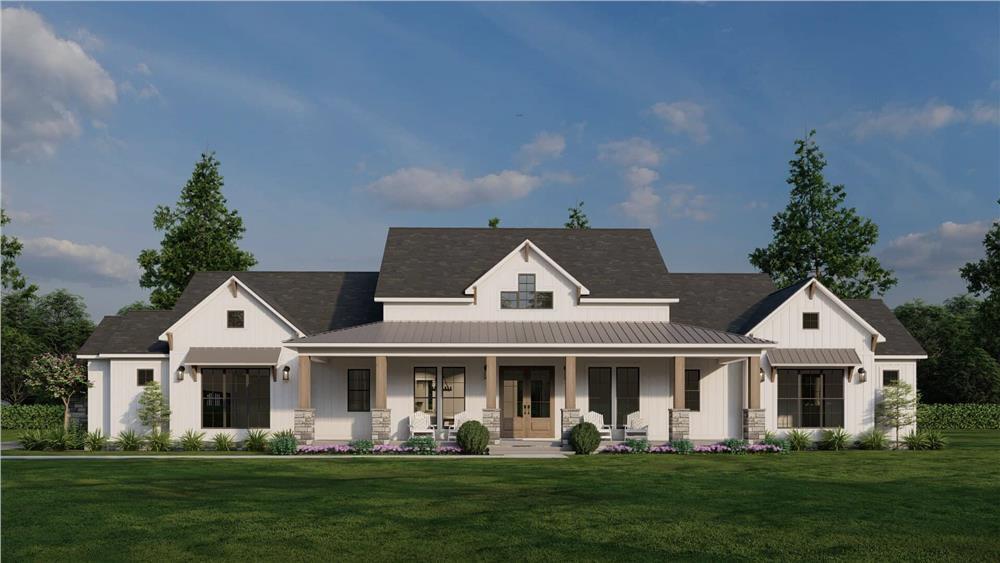
🔥 Create Your Own Magical Home and Room Makeover
Upload a photo and generate before & after designs instantly.
ZERO designs skills needed. 61,700 happy users!
👉 Try the AI design tool here
This modern farmhouse features a classic facade, highlighted by a welcoming wraparound porch perfect for relaxing outdoors. The pitched roof and white siding offer a traditional aesthetic, while subtle stone accents add a touch of sophistication.
Large windows allow natural light to flood the interior, creating a bright and open living space. Designed with storage in mind, this home offers practical solutions for modern living, making it both beautiful and functional.
Main Level Floor Plan
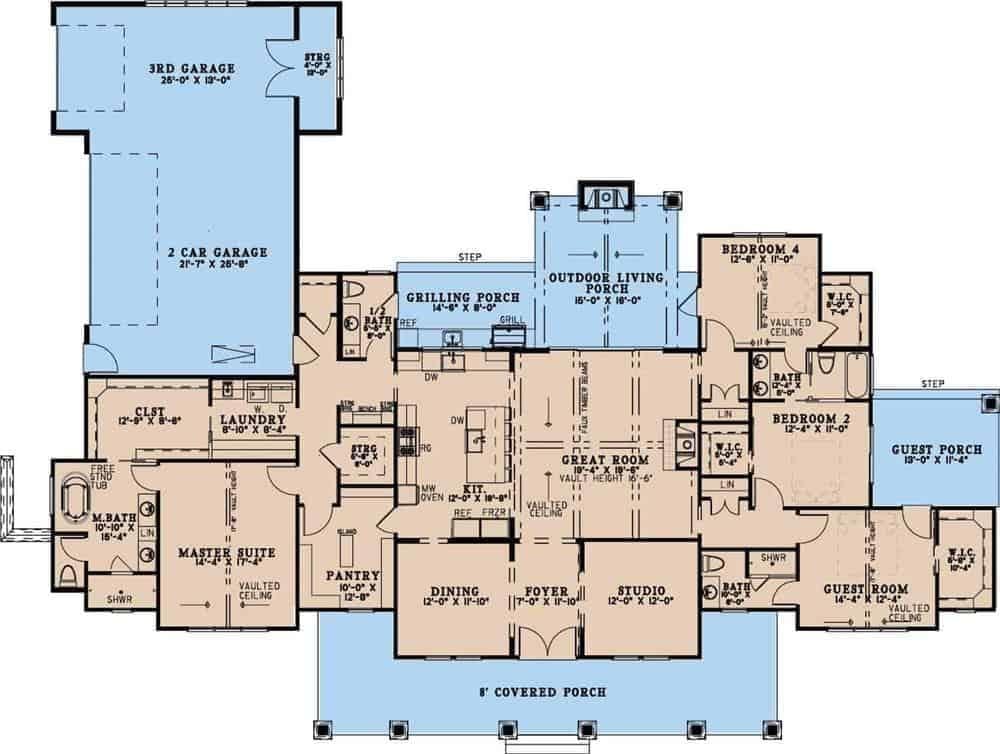
This floor plan features a spacious layout with a focus on storage and outdoor living. The central great room, flanked by a master suite and two additional bedrooms, offers a vaulted ceiling, adding a sense of openness.
The inclusion of a studio and pantry highlights practical storage options, while three distinct porch areas emphasize the home’s connection to outdoor spaces. Perfect for modern living, this design balances functionality with style.
=> Click here to see this entire house plan
#7. 5-Bedroom Contemporary Farmhouse with Expansive 3,576 Sq. Ft. Layout
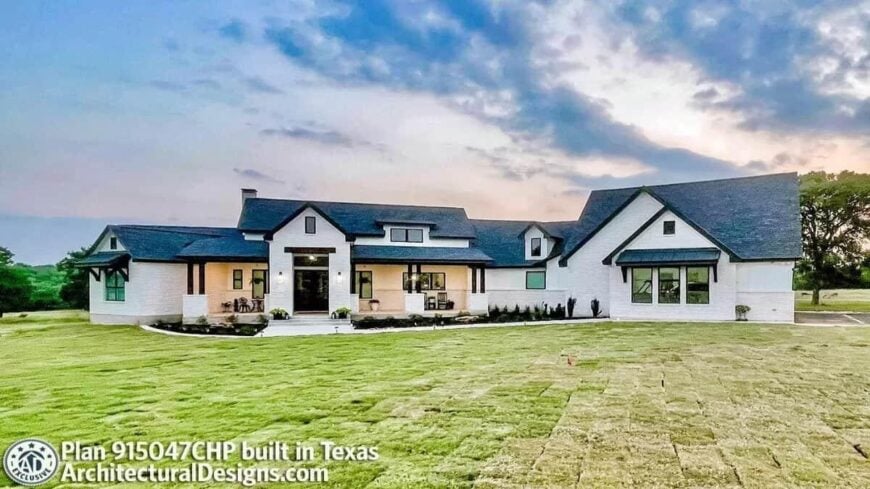
This striking modern home showcases a blend of clean lines and traditional touches, set against a serene landscape. The expansive windows invite natural light, highlighting the spacious open floor plan.
Notice the strategic placement of storage areas throughout, providing practical solutions for modern living. The floor plan emphasizes functionality, making it perfect for those who value organization.
Main Level Floor Plan
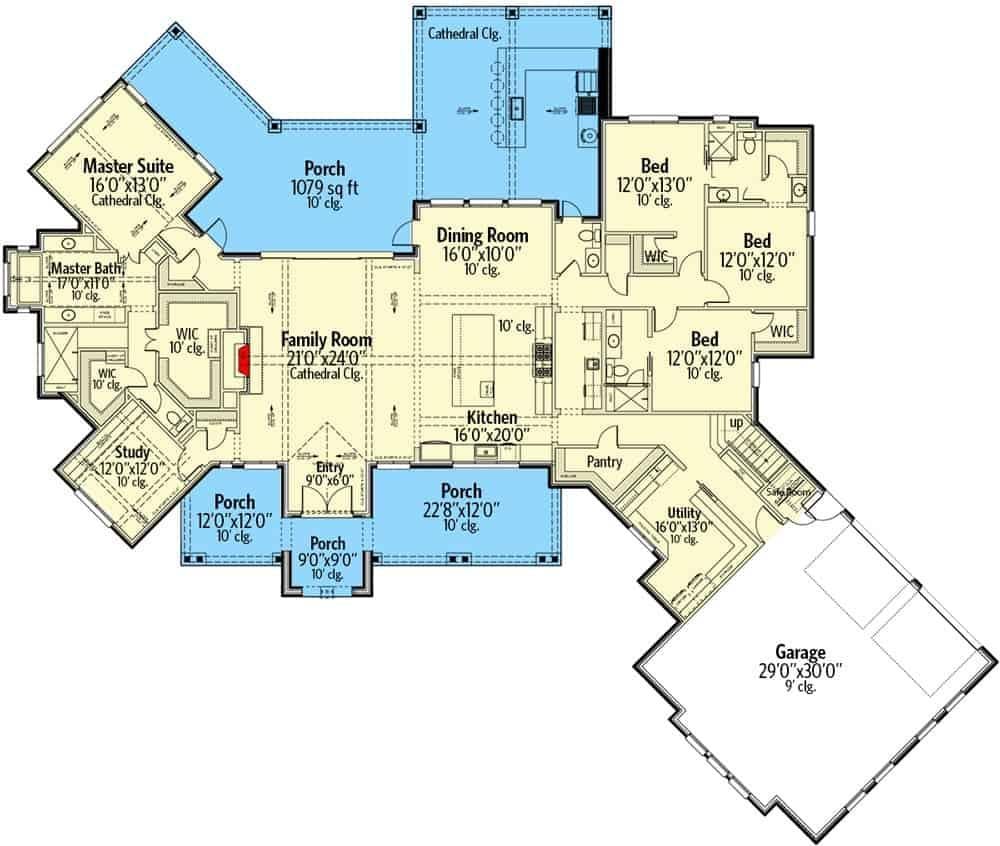
This modern house plan features an expansive family room at its heart, complete with cathedral ceilings that enhance the open feel. The layout includes a master suite with a generous walk-in closet, ensuring plenty of storage space.
Multiple porches provide ample opportunities for outdoor relaxation, while the large kitchen and dining areas offer functionality for both everyday living and entertaining. With additional storage options throughout, including a utility room and pantry, this design caters perfectly to those seeking organized and efficient living.
Upper-Level Floor Plan
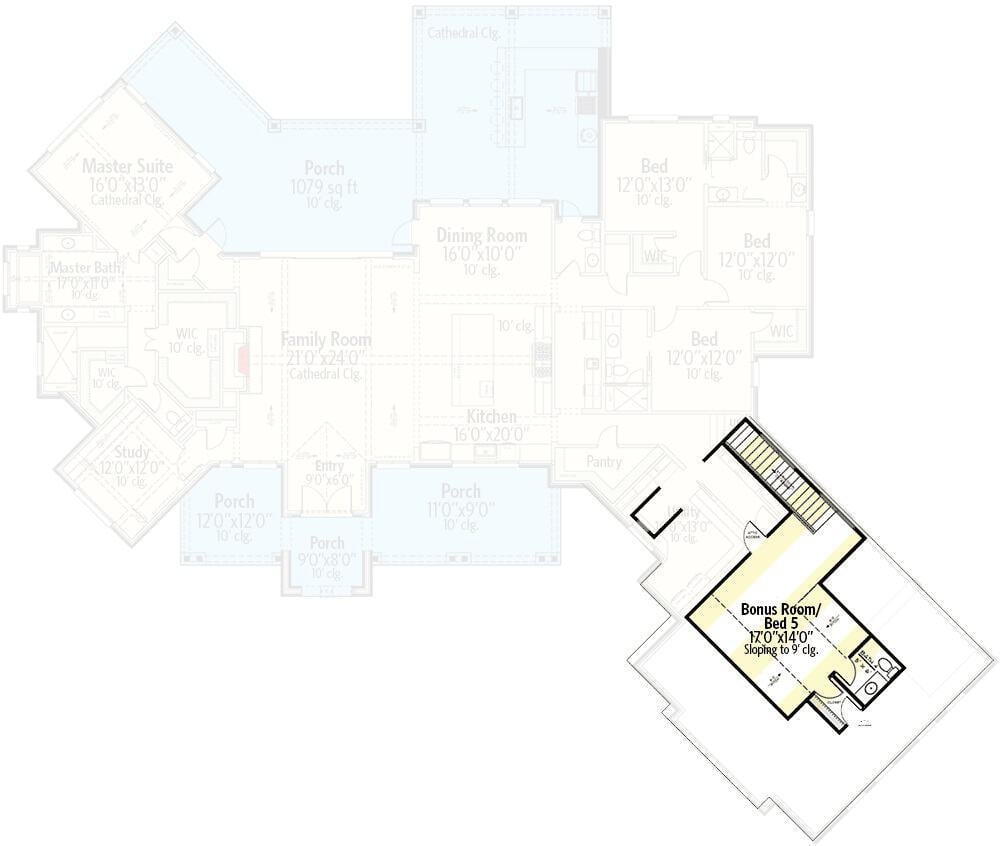
This upper floor plan highlights a spacious bonus room, perfect for accommodating various storage needs or transforming into an extra bedroom. The room measures 17’0″ x 14’0″ and features a sloping ceiling that adds character and a sense of openness.
It is accessed by a staircase, offering a private retreat away from the main living areas. The layout allows for versatility, making it ideal for multiple uses based on personal preferences.
=> Click here to see this entire house plan
#8. 7,164 Sq. Ft. Ranch-Style Home with 7 Bedrooms and Distinctive Stone Accents
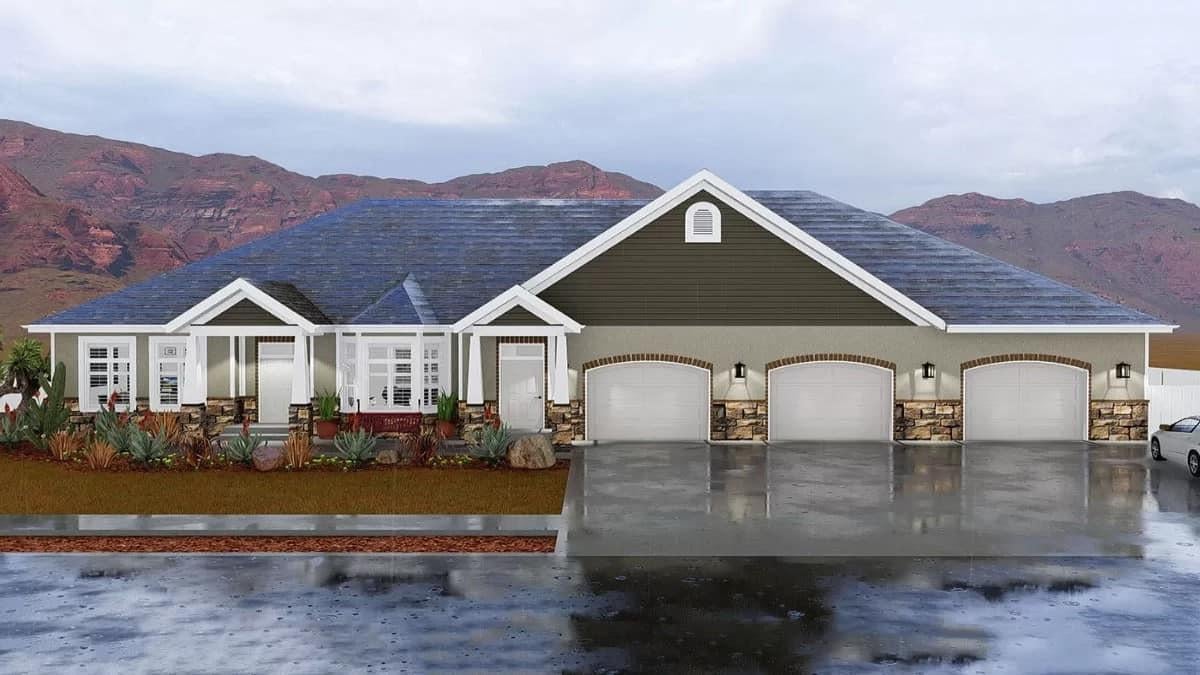
Would you like to save this?
This striking ranch-style home stands out with its triple garage and charming stone accents, perfect for those who value both style and storage. The wide, low-pitched roof and large arched windows create a welcoming facade that blends with the natural landscape.
With ample garage space, this design caters to families needing extra storage for vehicles, equipment, or hobbies. The architectural choice of combining traditional elements with functional needs makes it a practical yet elegant option.
Main Level Floor Plan
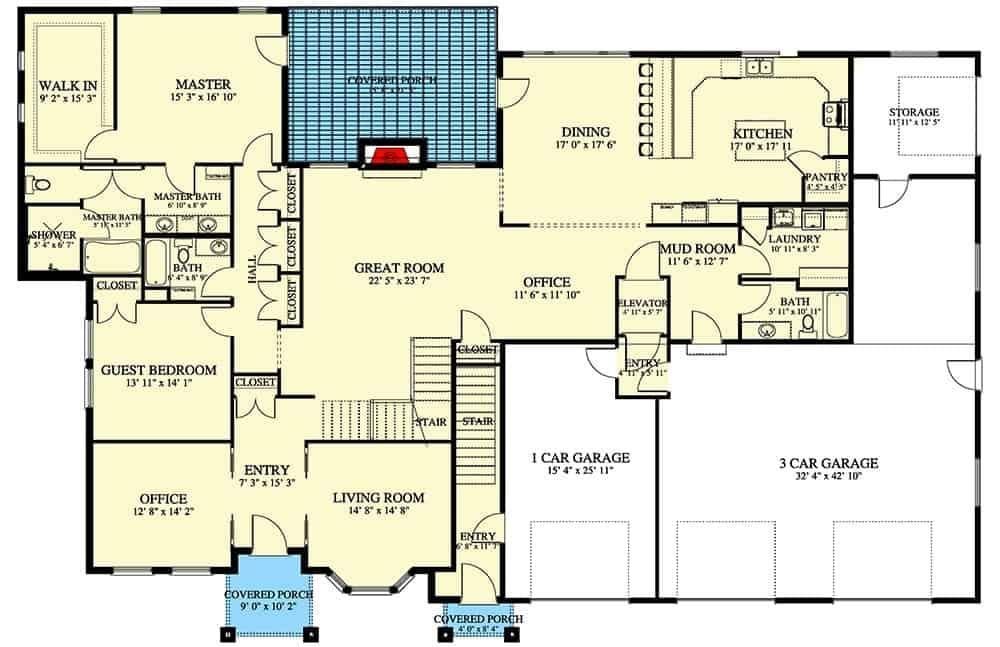
This modern house plan features a seamless blend of open living spaces and functional design elements. The great room, dining area, and kitchen are centrally located, making it ideal for entertaining.
With a dedicated storage room and a 3-car garage, there’s plenty of space to keep things organized. The master suite offers a serene retreat, complete with a spacious walk-in closet and luxurious bath.
Lower-Level Floor Plan
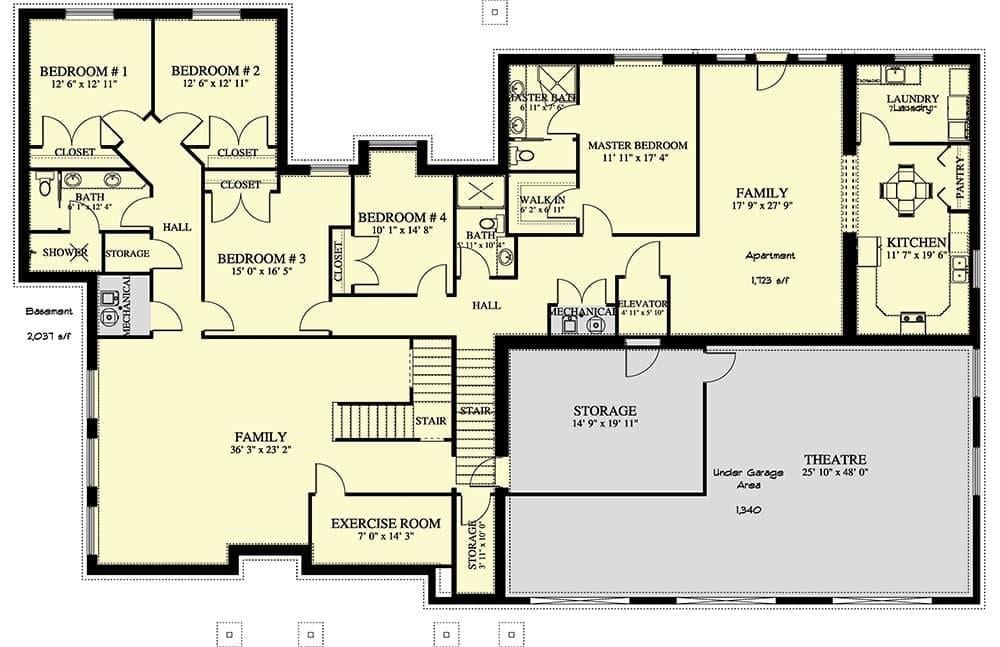
This expansive basement layout features four bedrooms, each with convenient closet space, ensuring plenty of room for personal belongings. The home includes a dedicated storage area and a large theatre room, perfect for entertainment enthusiasts.
An exercise room complements the design, offering a space to maintain fitness routines. The thoughtful incorporation of storage solutions highlights the modern house plan’s focus on functionality and organization.
=> Click here to see this entire house plan
#9. Craftsman-Style 4-Bedroom Home with 3.5 Bathrooms and 2,417 Sq. Ft.
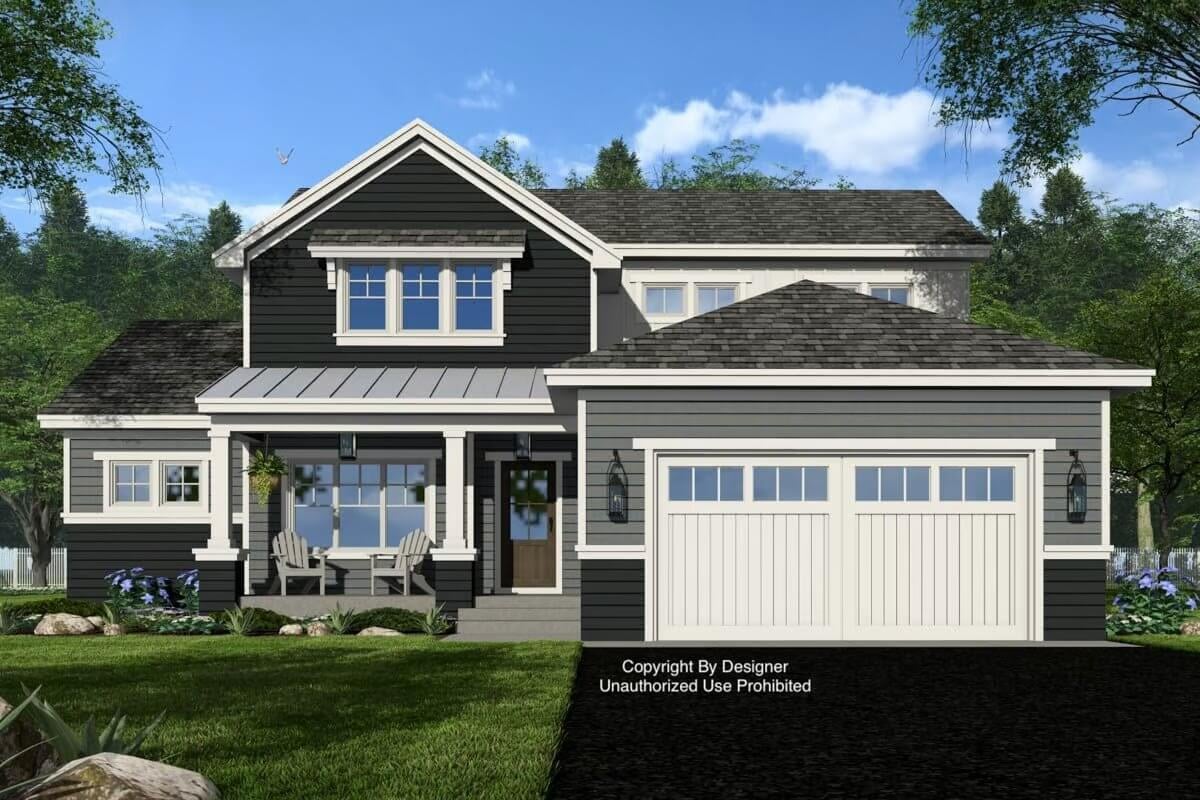
This charming home combines Craftsman-style architecture with modern functionality, featuring a welcoming front porch perfect for relaxation. The dark siding contrasts elegantly with the white trim, giving the exterior a timeless appeal.
With its integrated storage solutions, this design focuses on a modern house plan featuring ample storage. The double garage provides additional space, ensuring practicality without sacrificing style.
Main Level Floor Plan
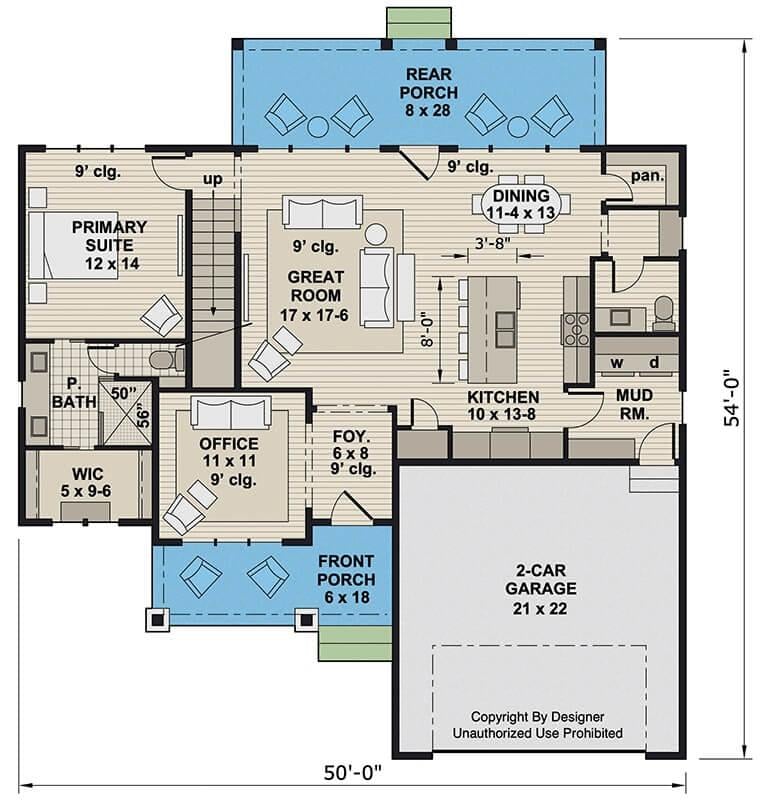
This modern house plan features a well-organized layout, maximizing both comfort and functionality. The expansive great room flows seamlessly into the dining area and kitchen, making it ideal for entertaining.
Notice the clever use of space with a dedicated mudroom, office, and a large walk-in closet in the primary suite. The rear porch offers a generous outdoor living area, perfect for relaxation, while the front porch adds a welcoming touch to the entrance.
Upper-Level Floor Plan
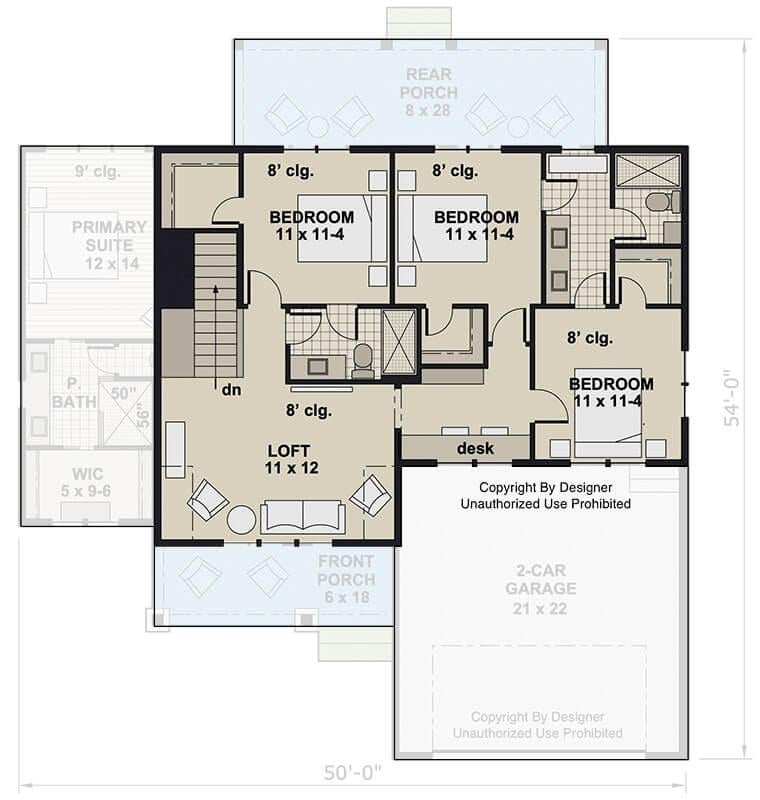
This floor plan features a well-organized layout with three bedrooms, each measuring 11 x 11-4, providing comfortable living space. A cozy loft area of 11 x 12 serves as a versatile space for relaxation or entertainment. Notably, the inclusion of a convenient desk area makes it ideal for those needing a dedicated workspace.
=> Click here to see this entire house plan
#10. 3-Bedroom Modern Barndominium with Loft and Wraparound Porch Spanning 2,178 Sq. Ft.
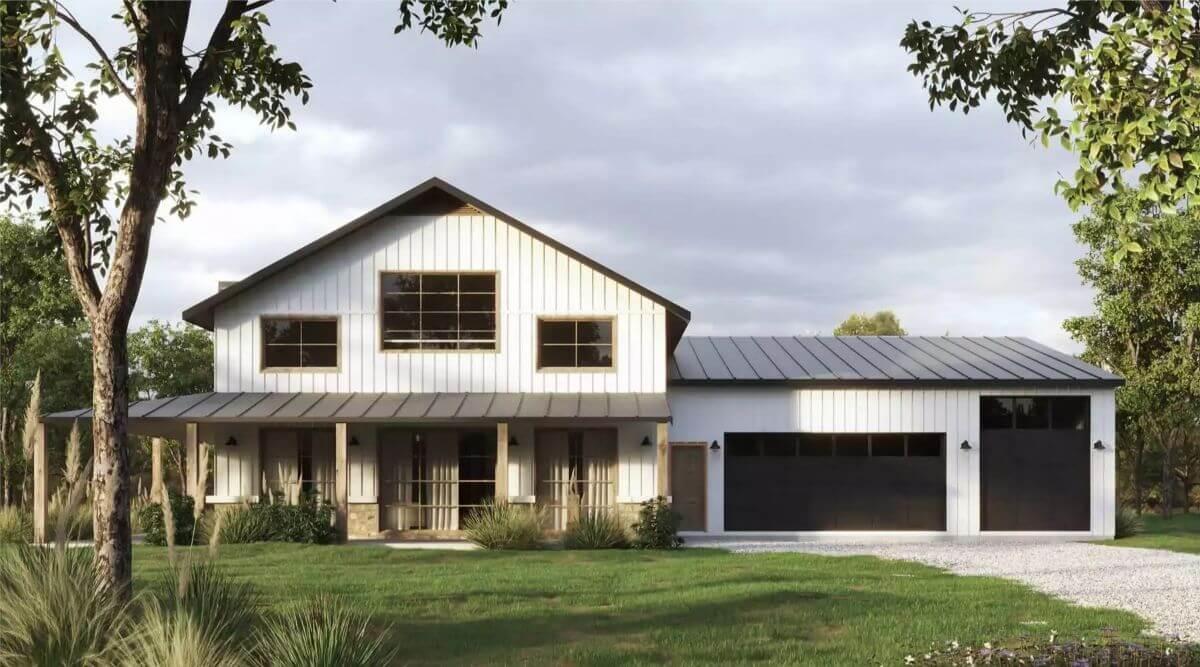
This modern barn-style home combines traditional elements with contemporary design, featuring a striking metal roof and expansive windows that flood the interior with natural light.
The front porch offers a welcoming entrance, perfect for enjoying quiet evenings. With its clean lines and minimalist aesthetic, the house provides ample storage solutions, making it functional for modern living. The attached garage adds convenience while maintaining the home’s sleek profile.
Main Level Floor Plan
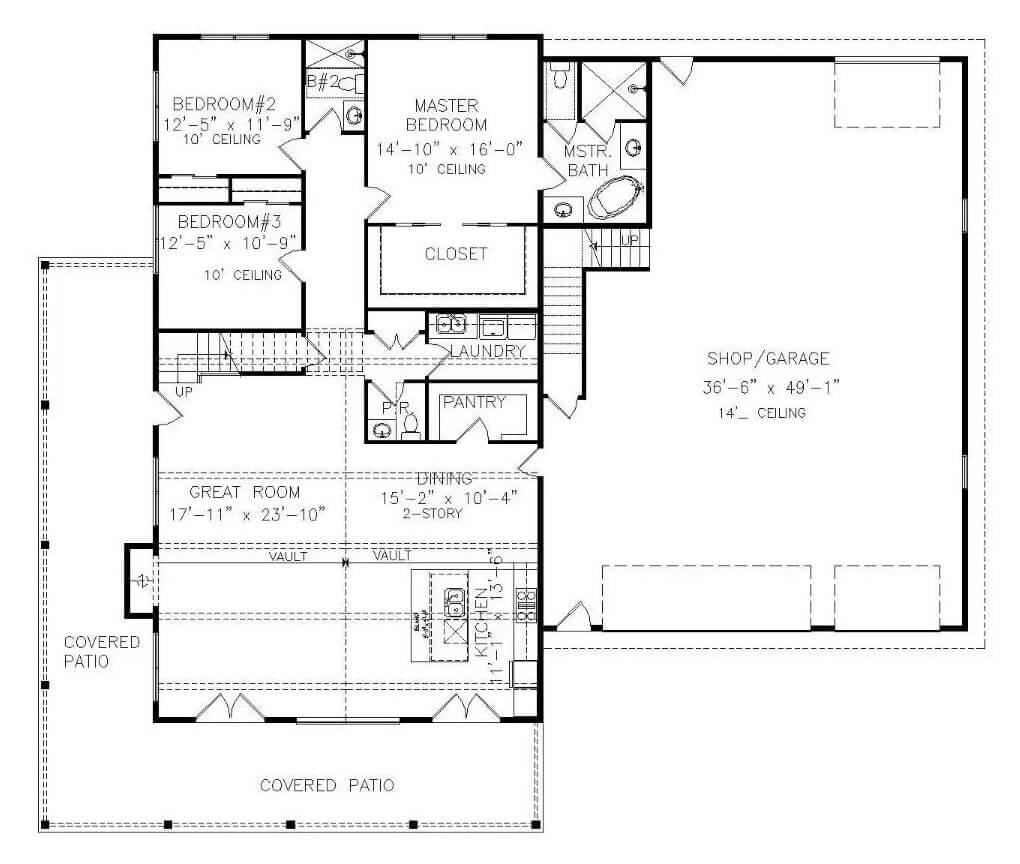
This floor plan showcases a well-organized home featuring three bedrooms and a spacious great room. The layout includes a large shop/garage with a 14-foot ceiling, perfect for additional storage or workspace.
The kitchen is centrally located, adjacent to a pantry and laundry room, making it highly functional for everyday needs. With multiple storage areas, including a walk-in closet in the master bedroom, this home caters to those seeking modern living with ample storage.
Upper-Level Floor Plan
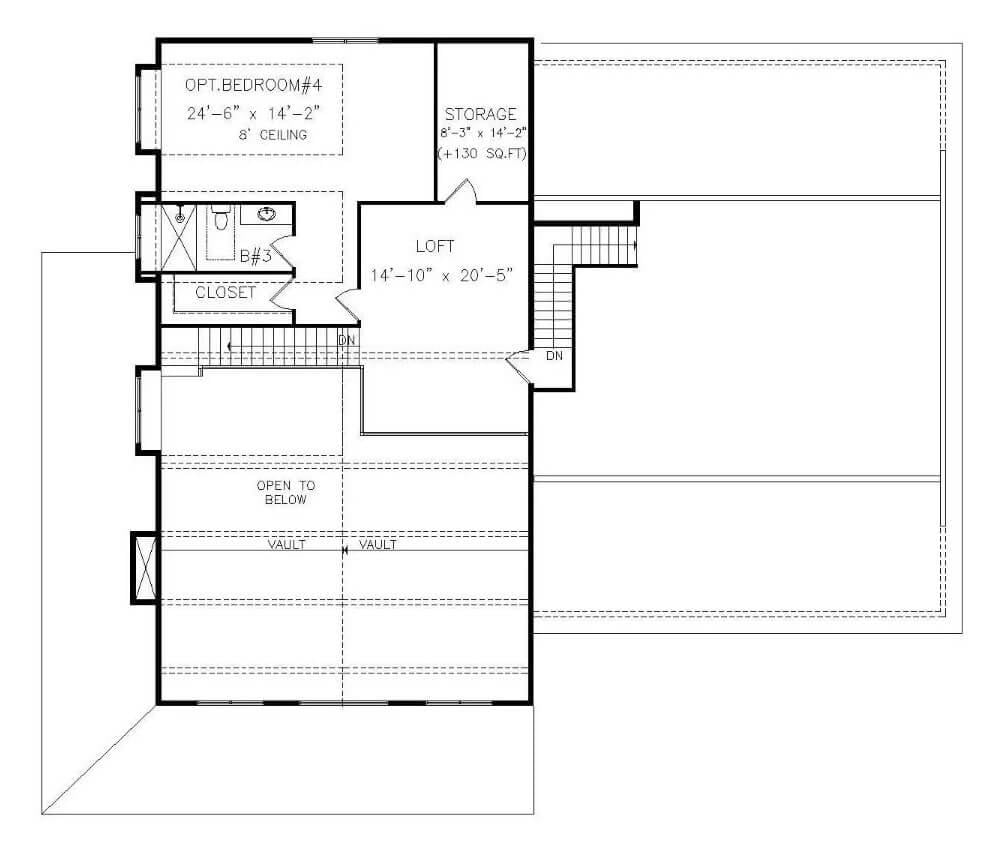
This floor plan features a spacious loft area measuring 14′-10″ x 20′-5″, offering flexibility for various activities or additional living space. Adjacent to the loft is a sizable storage room, adding 130 square feet of practical storage solutions, ideal for organizing seasonal items or creating a hobby nook.
The optional fourth bedroom, complete with a closet and bathroom, provides additional living accommodations for guests or family. This layout perfectly balances open spaces with functional storage, catering to modern living needs.
=> Click here to see this entire house plan




