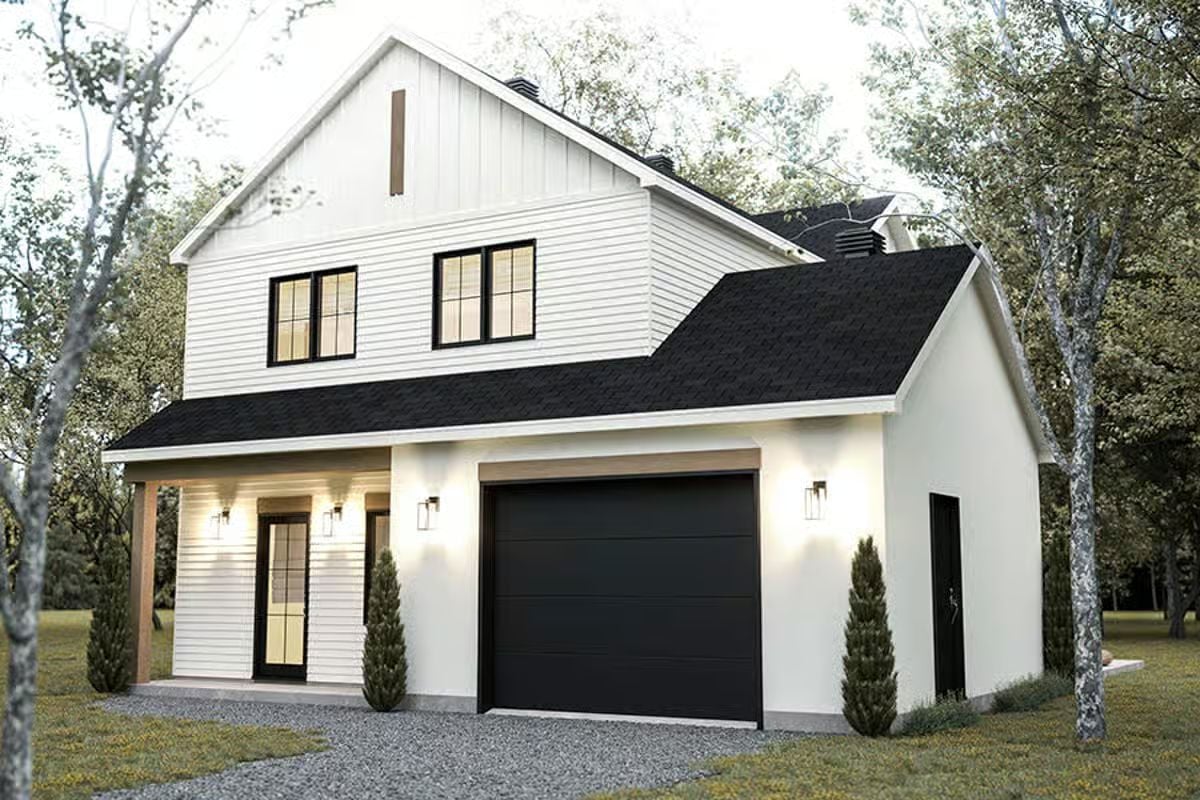
Would you like to save this?
Specifications
- Sq. Ft.: 1,736
- Bedrooms: 3
- Bathrooms: 1.5
- Stories: 2
- Garage: 1
Main Level Floor Plan
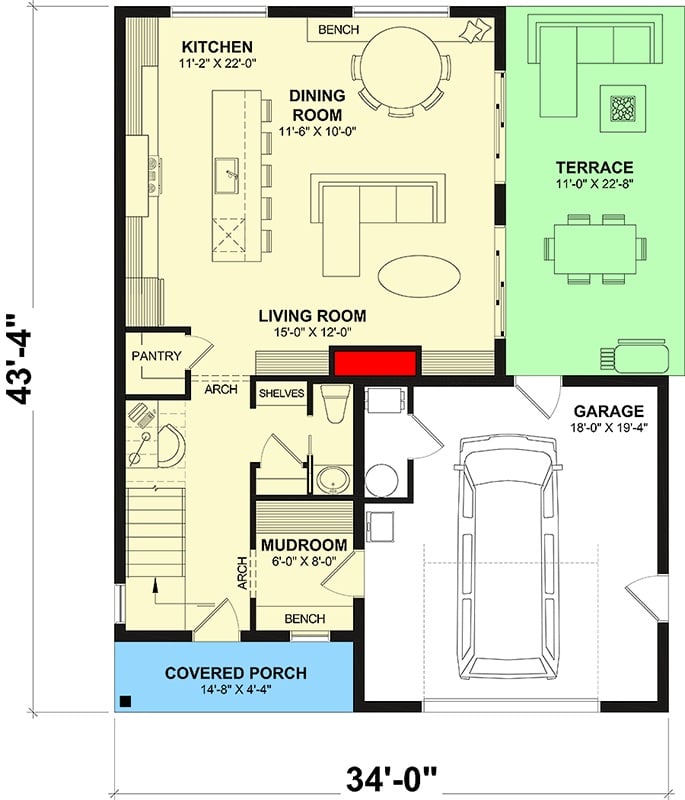
Second Level Floor Plan
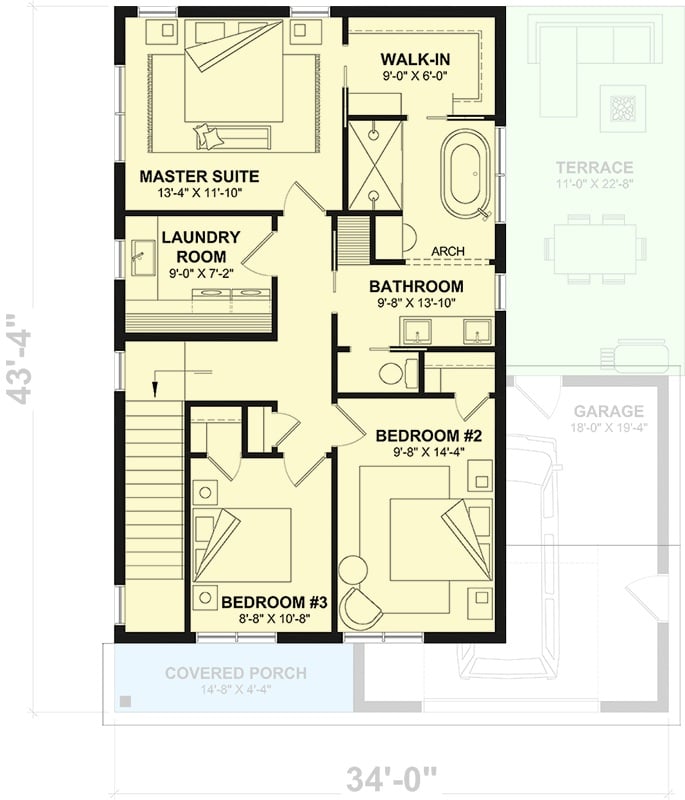
🔥 Create Your Own Magical Home and Room Makeover
Upload a photo and generate before & after designs instantly.
ZERO designs skills needed. 61,700 happy users!
👉 Try the AI design tool here
Rear View
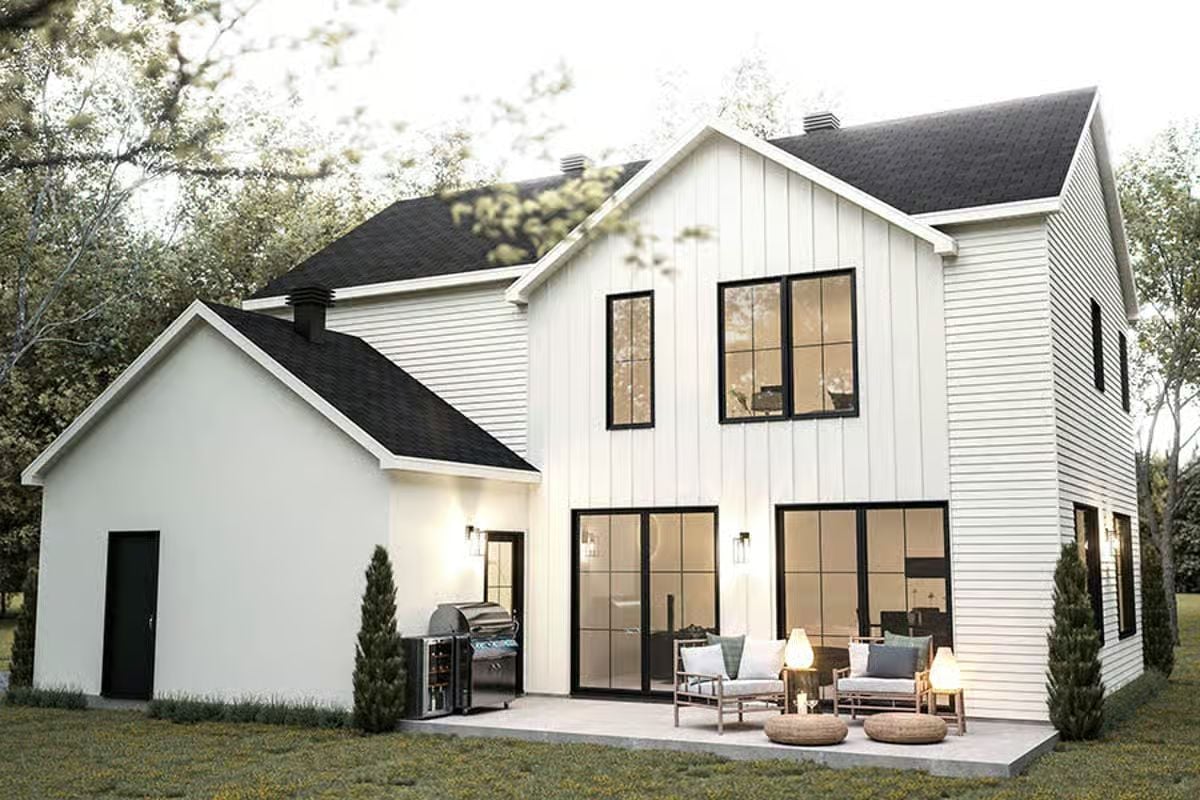
Living Room
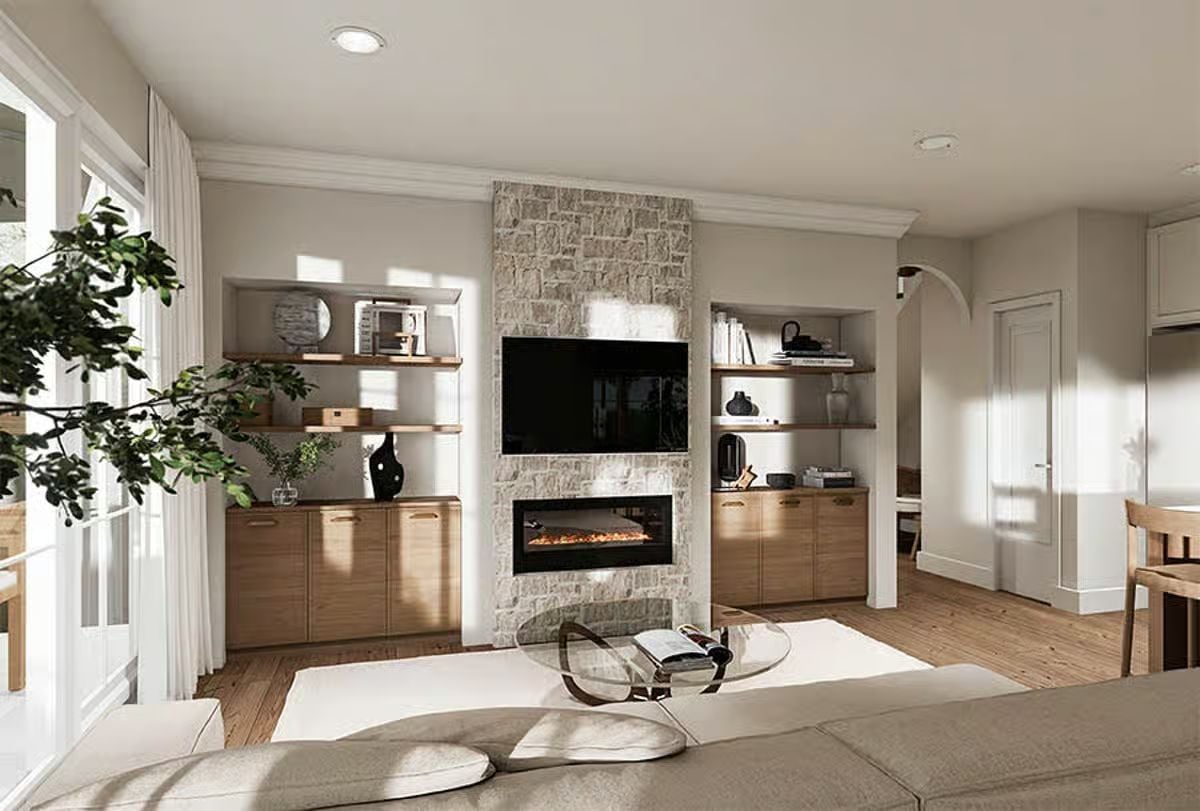
Kitchen
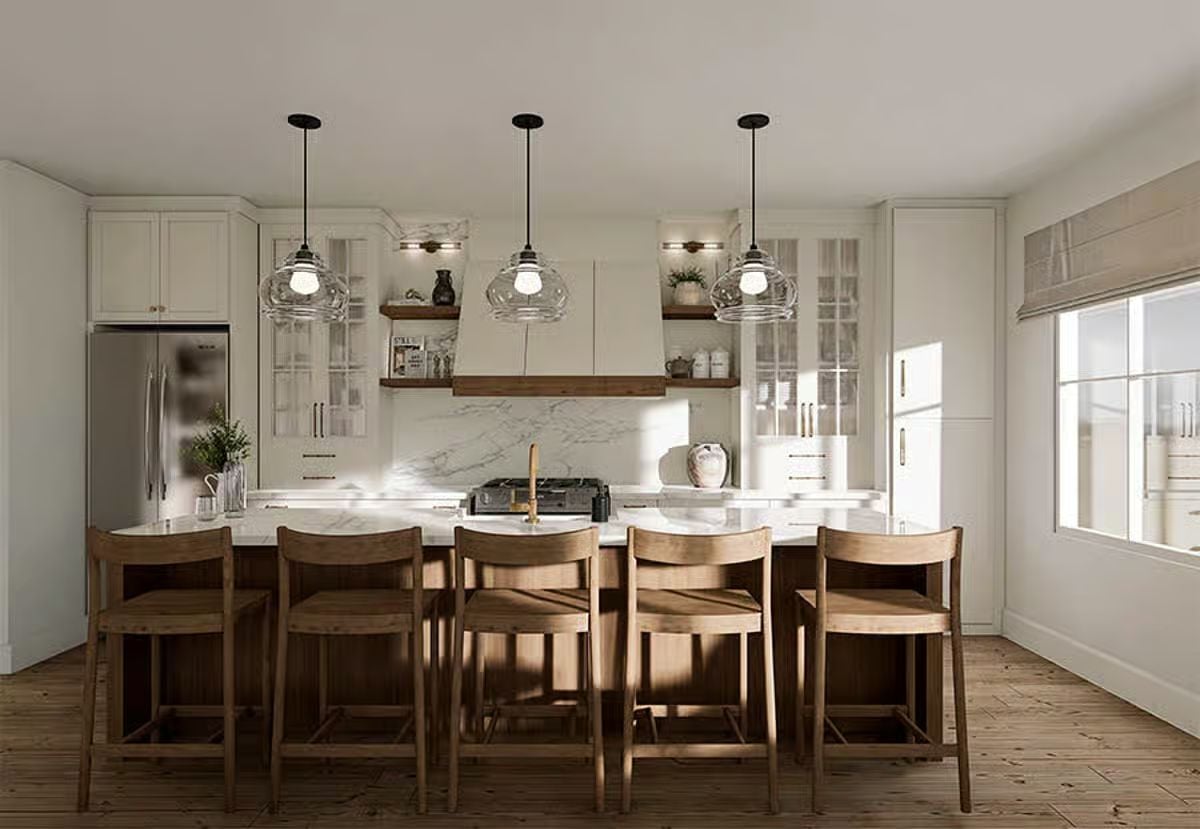
Dining Area
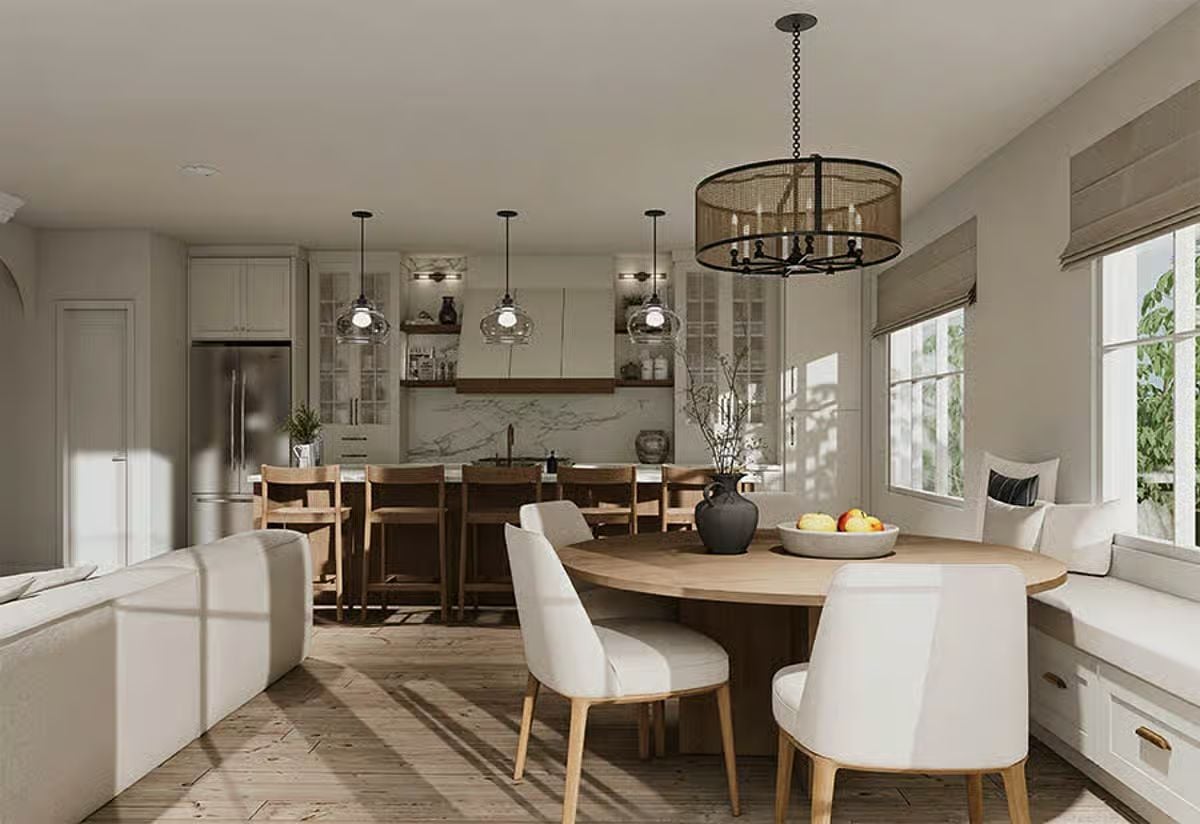
Would you like to save this?
Primary Bathroom
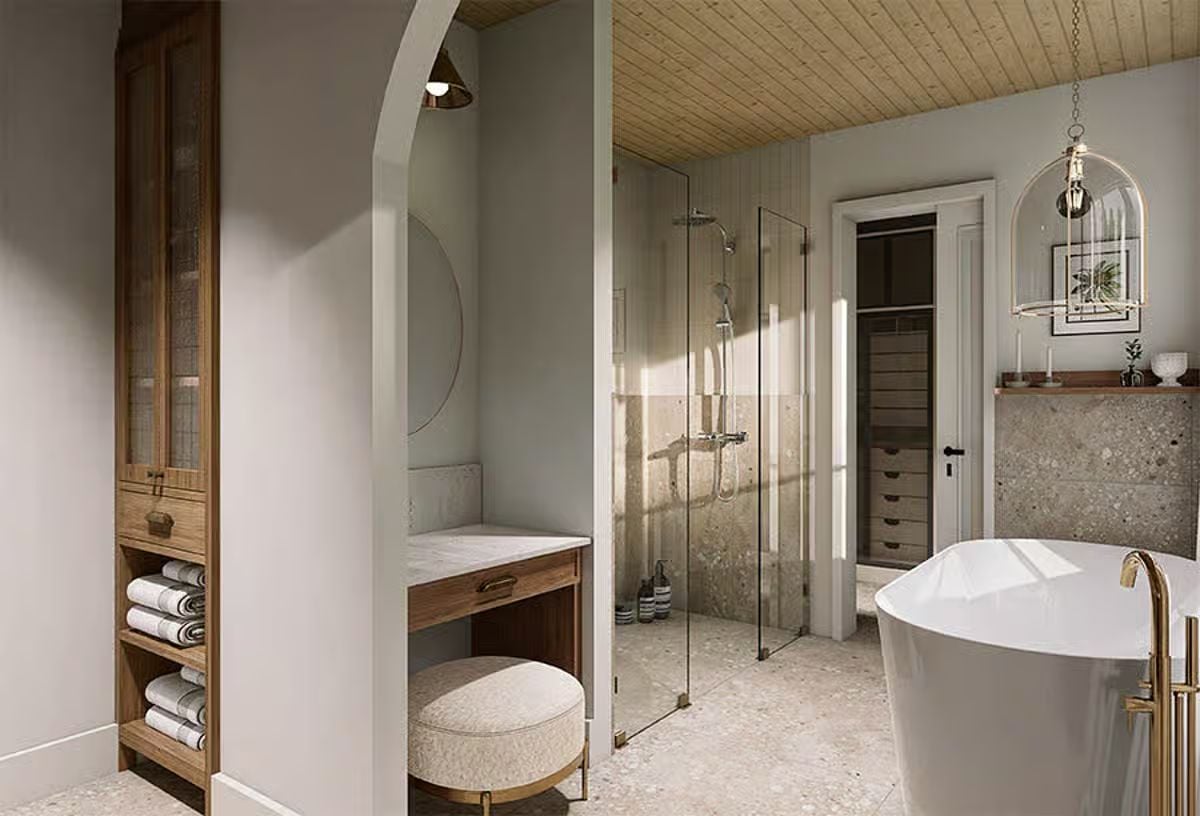
Primary Bathroom
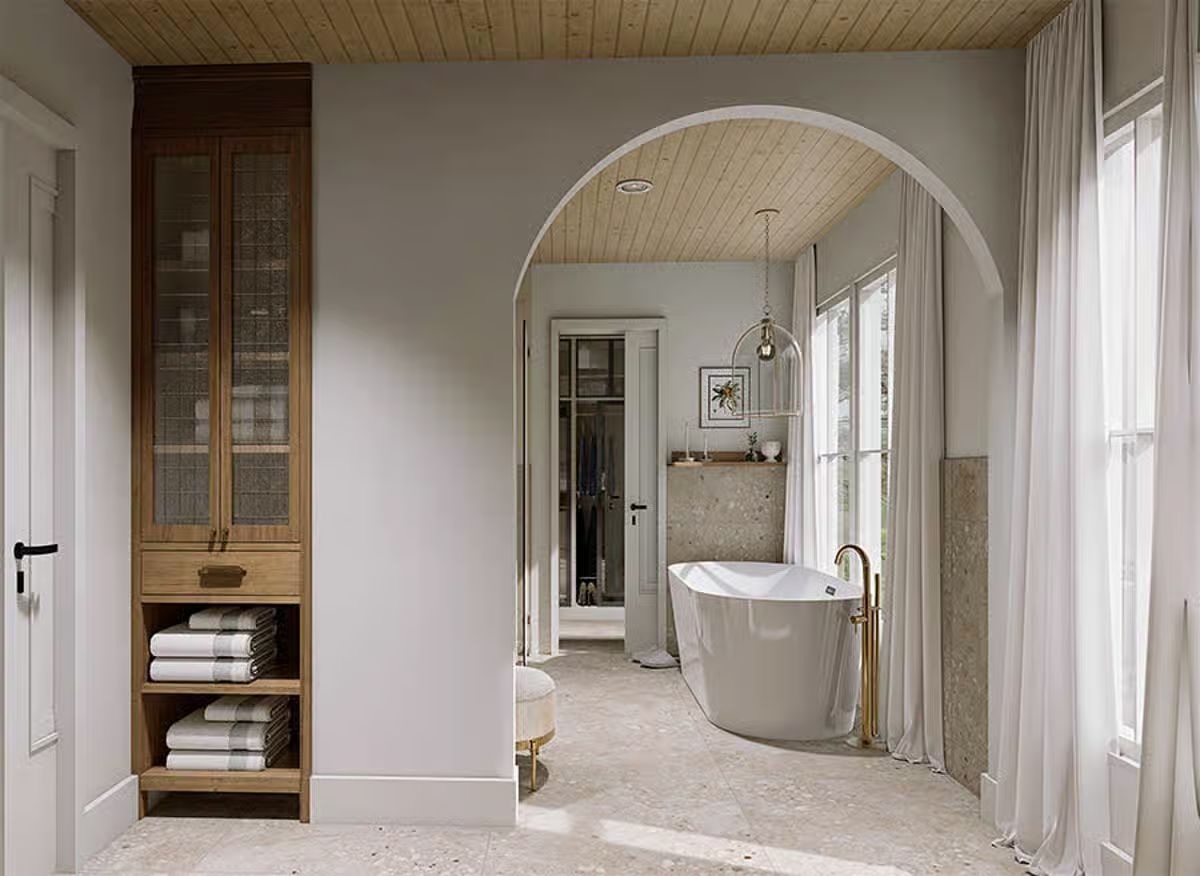
Primary Bathroom
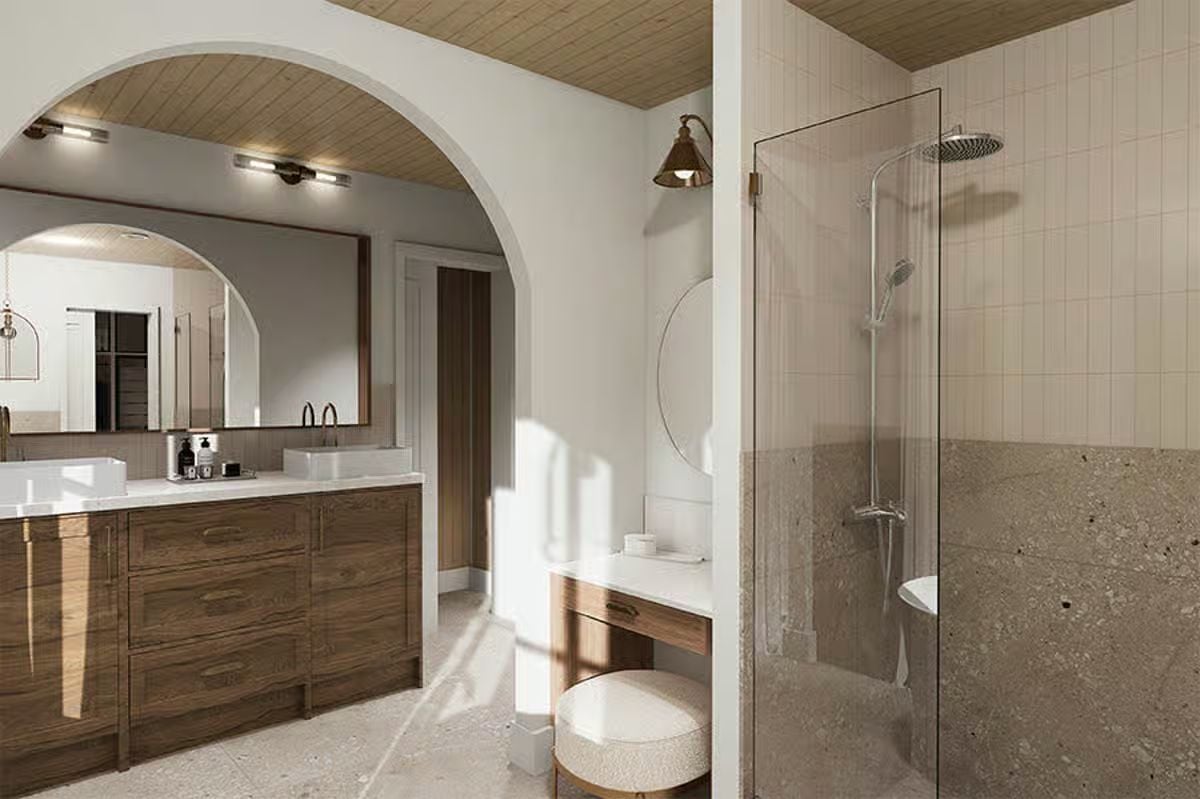
Mudroom
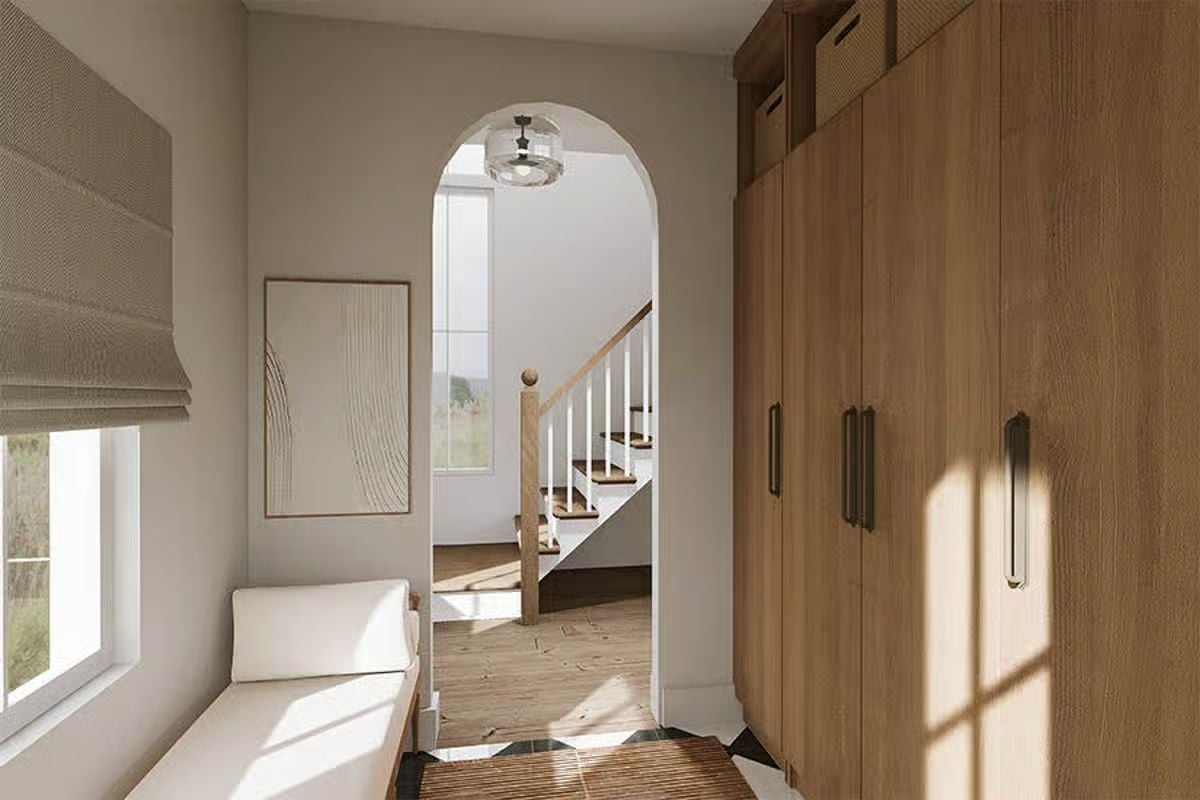
Details
This modern farmhouse presents a clean, simple profile with a mix of vertical and horizontal siding, a covered entry, and a streamlined garage. The black-framed windows and dark roofline give it a sharp, contemporary look, while the front porch and warm exterior lighting make the home feel welcoming.
Inside, the main level is arranged for easy, open movement between spaces. The living room flows directly into the dining area and kitchen, creating a central hub for daily life. The kitchen includes a large island, a nearby pantry, and direct sightlines into the living space.
A set of built-in shelves adds storage near the half bath, and the mudroom just off the garage includes a bench and coat area that helps keep clutter contained. Sliding doors from the dining area lead to a terrace that extends the living space outdoors.
The second level keeps all bedrooms together. The primary suite includes a private bathroom and walk-in closet, set apart at the back of the home for more privacy.
Two additional bedrooms share a full bathroom with double sinks, and the laundry room is placed on this level for convenience. The layout supports both routine efficiency and comfortable relaxation, with everything organized logically between the two floors.
Pin It!
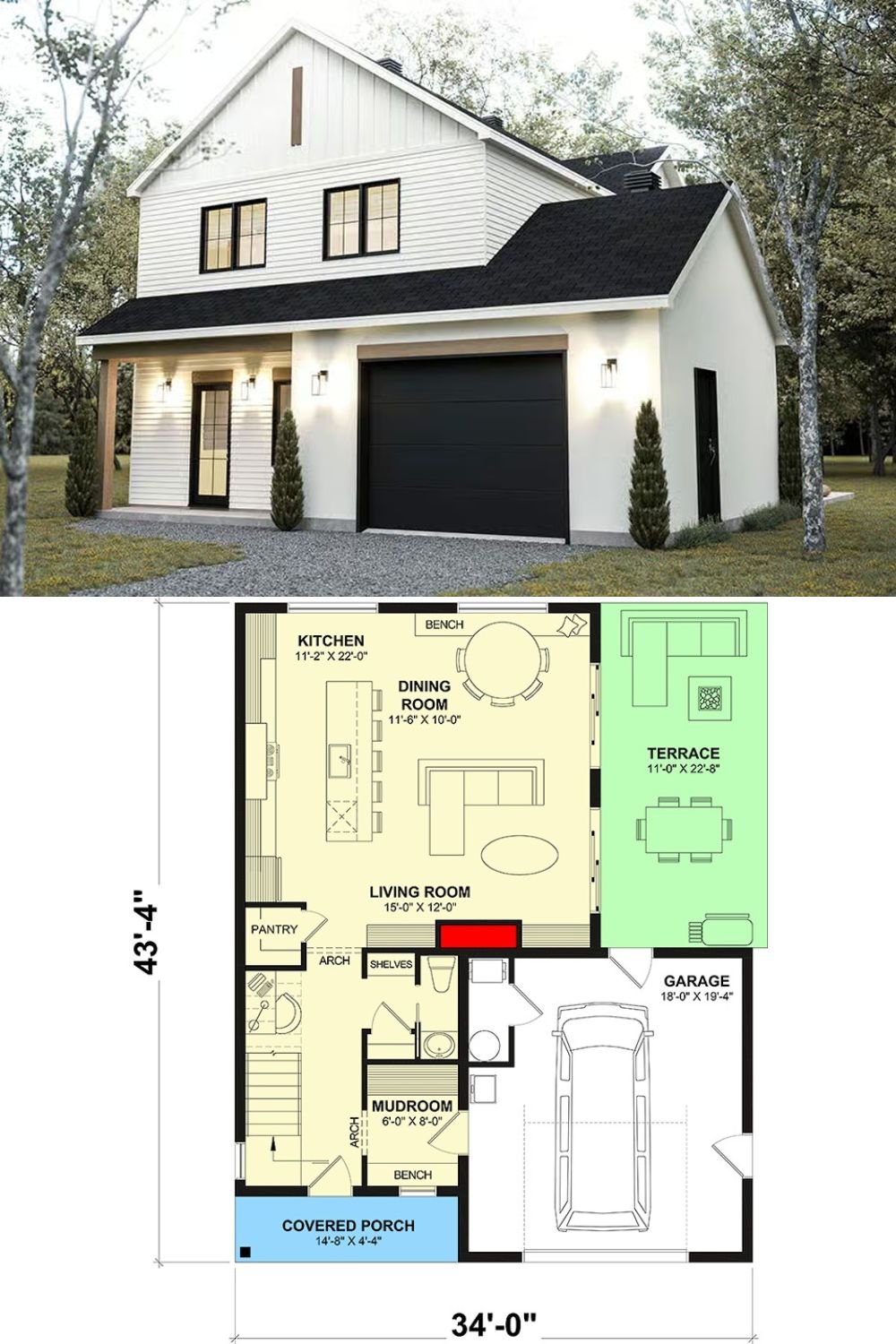
Architectural Designs Plan 22714DR






