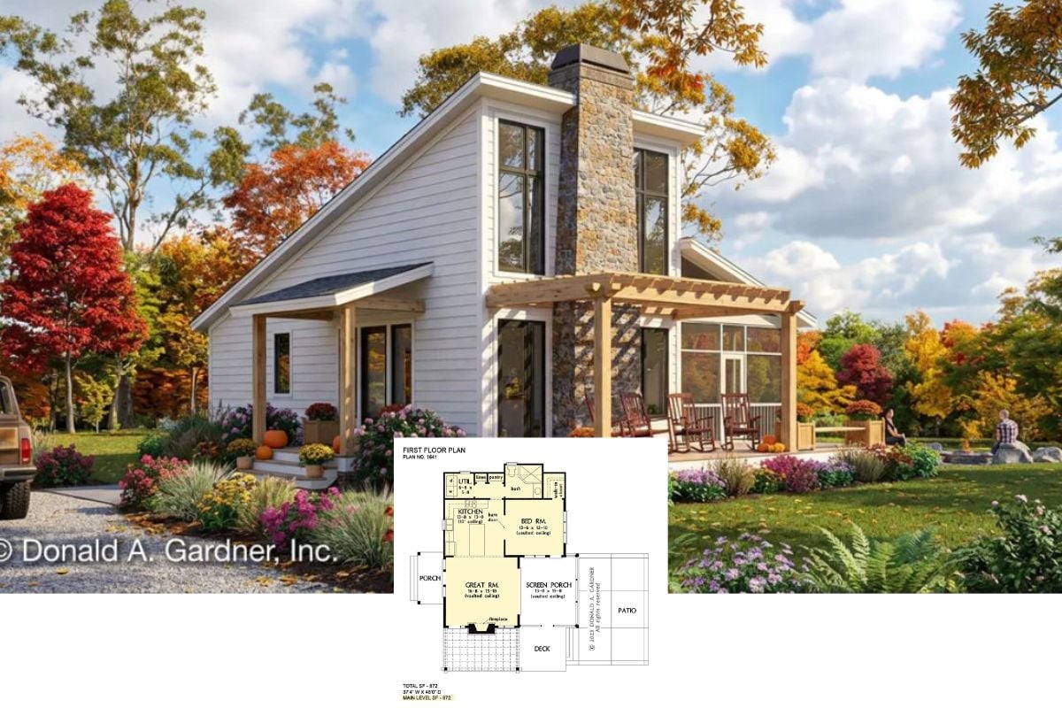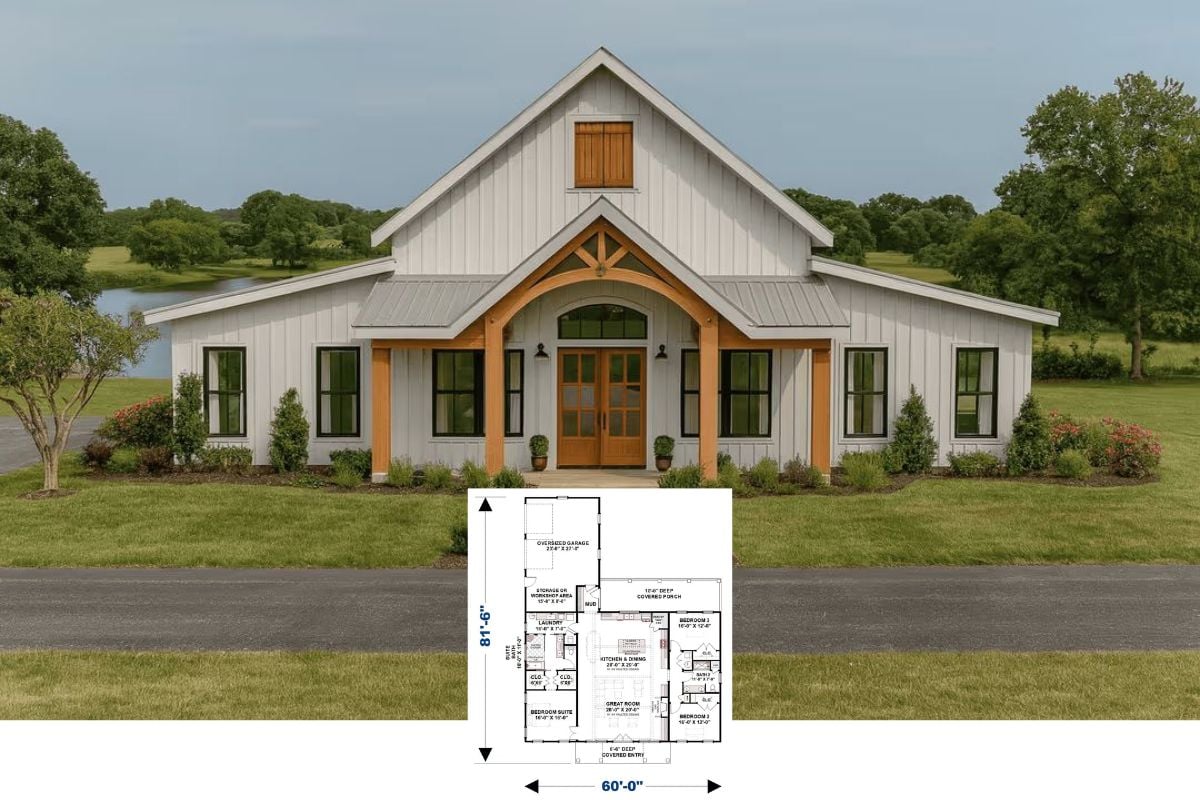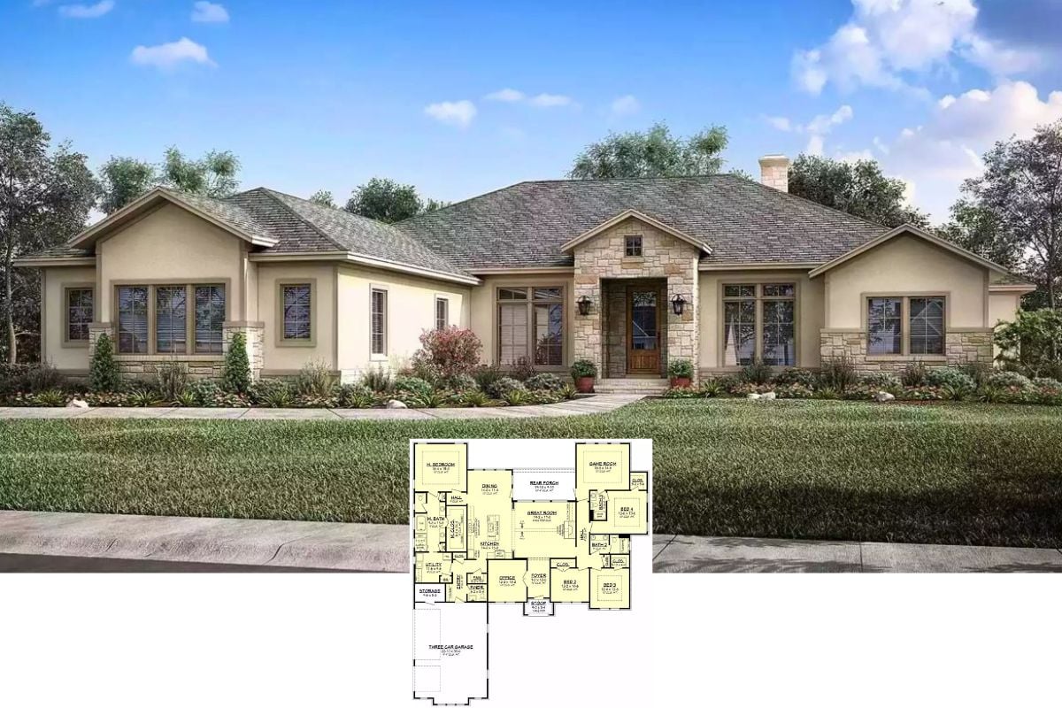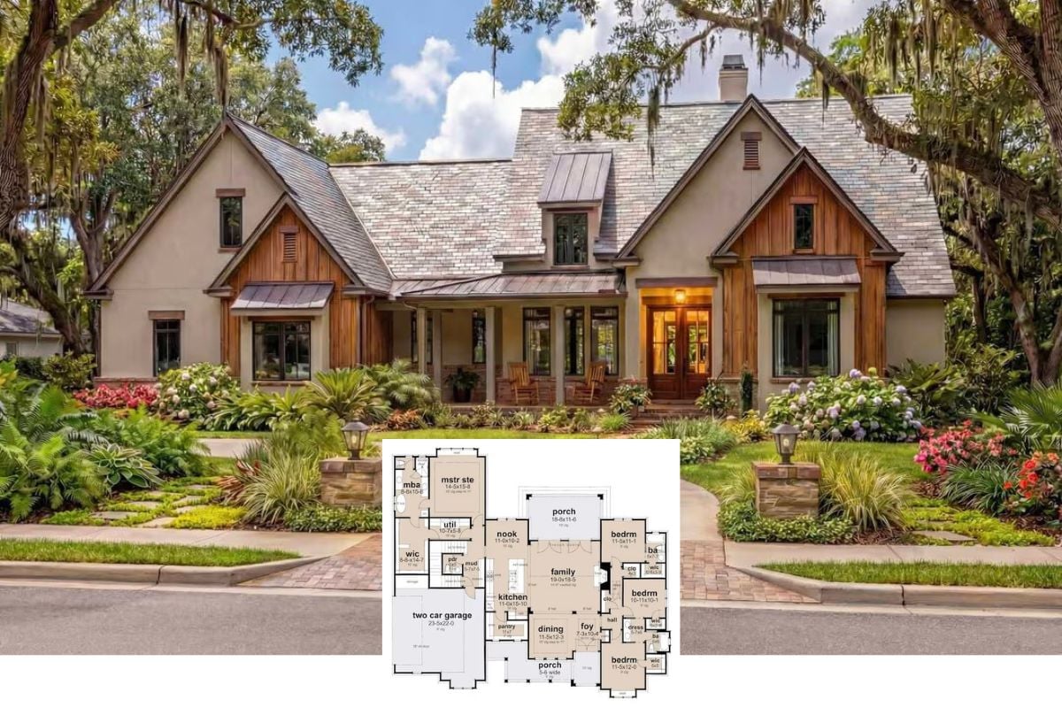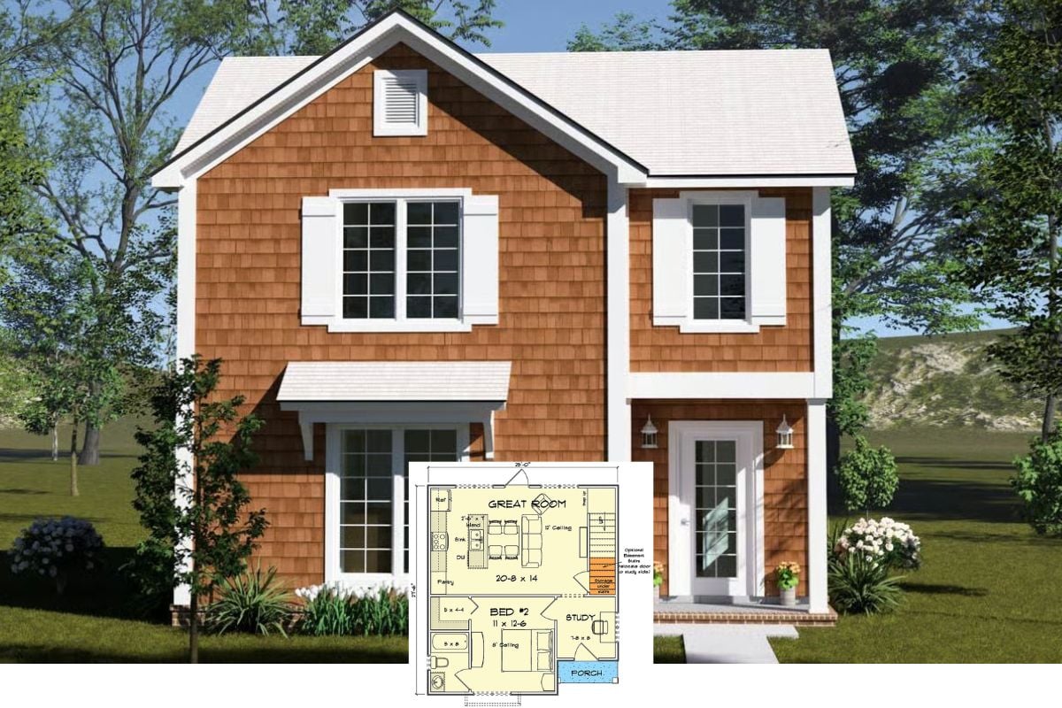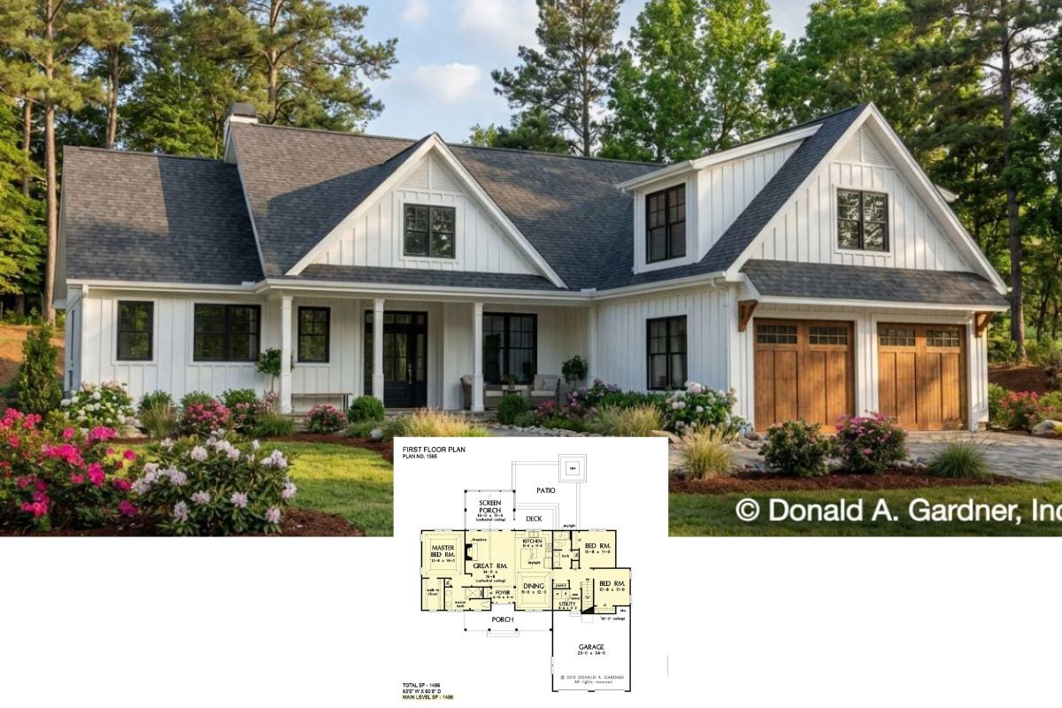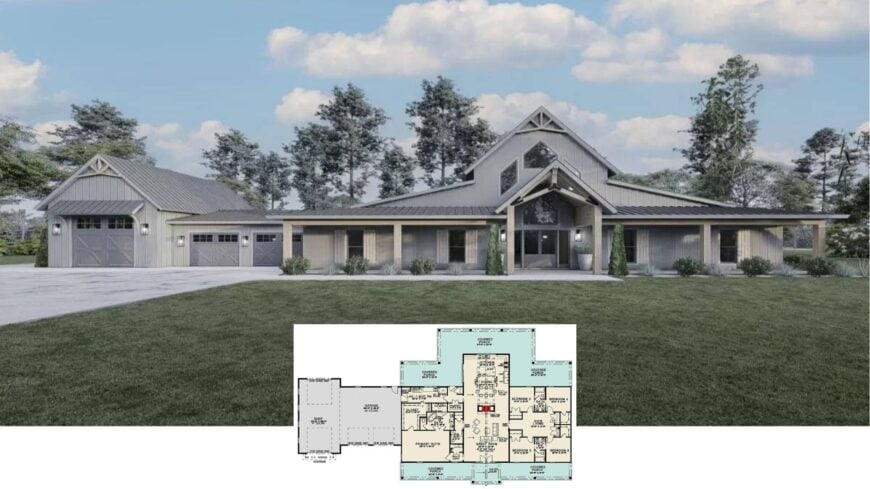
Would you like to save this?
Our latest house tour steps inside a 3,479-square-foot Modern Craftsman that pairs a bold standing-seam metal roof with timeless gables and stonework. The single-story layout delivers five bedrooms, three and a half bathrooms, and a discreet four-car garage tucked behind an inviting covered porch.
Inside, vaulted ceilings crown an open great room, while a waterfall kitchen island and a double-sided stone fireplace set the scene for easy entertaining. Covered front and rear porches extend the living space outdoors, making this plan as practical as it is stunning.
Spacious Craftsman Exterior with Striking Metal Roof
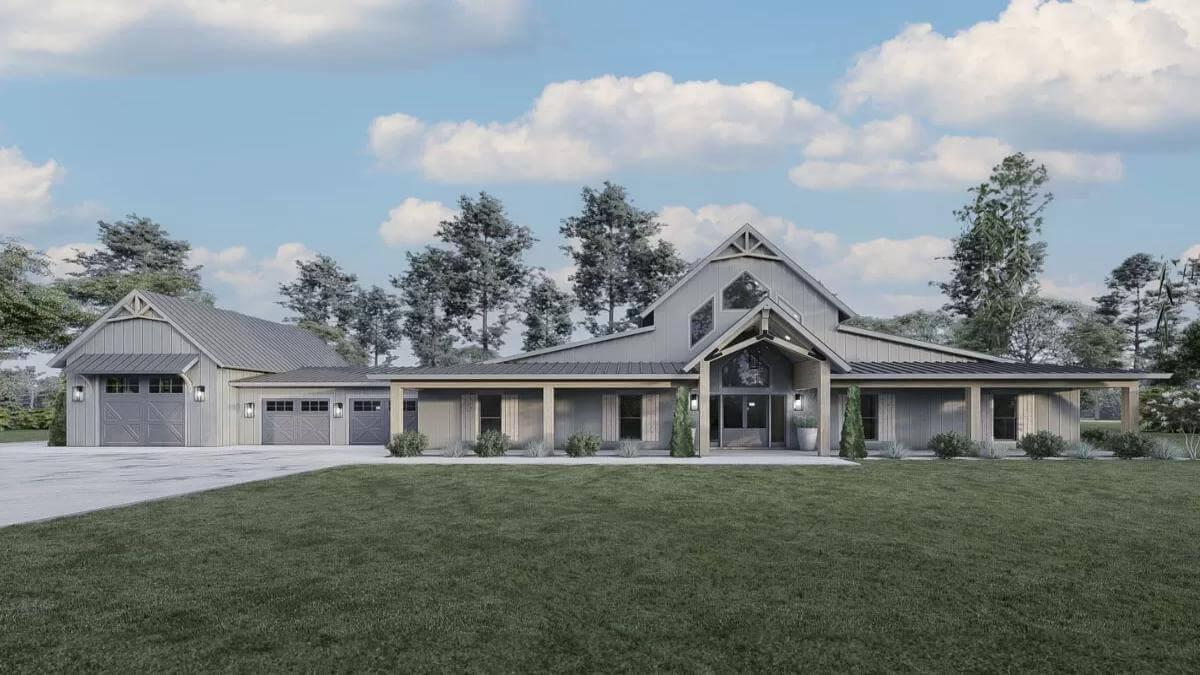
Despite the crisp metal roof, this home is firmly anchored in the Craftsman tradition—low rooflines, exposed timber, and hand-worked stone—freshened up with generous window walls and clean detailing. That blend of classic craftsmanship and smart contemporary touches shapes the character of every room we’ll explore next.
Strategic Floor Plan Layout with Vaulted Ceilings and Covered Porches

This thoughtfully designed floor plan merges functionality with craftsman charm, featuring an expansive great room with vaulted ceilings as its centerpiece.
The layout offers a primary suite with a private bath and easy access to both indoor and outdoor living areas, thanks to multiple covered porches. A distinct kids’ living section and a spacious garage with an adjacent shop cater to both family life and hobbies.
Source: Architectural Designs – Plan 700500SND
Spacious Kitchen with a Striking Waterfall Island and Timber Beams
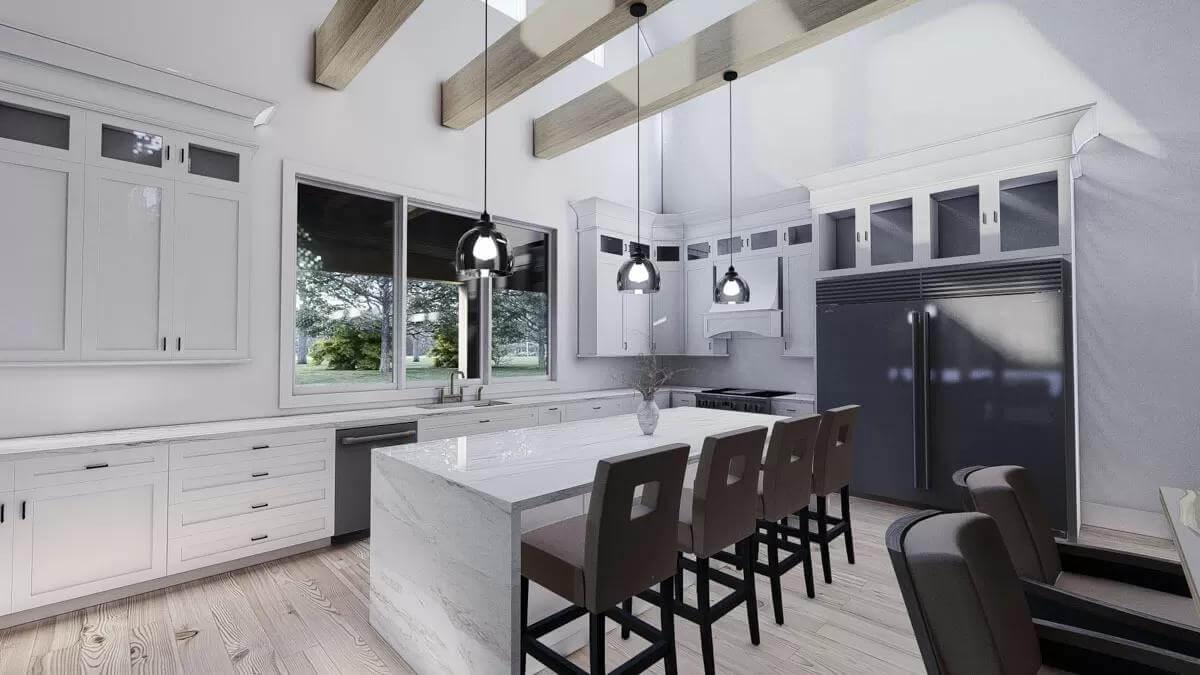
This kitchen beautifully blends craftsman elements with modern touches, highlighted by the bold waterfall island in gleaming white.
Oversized pendant lights add an elegant dimension, hanging from timber beams that evoke a rustic charm. Ample cabinetry provides storage, while large windows ensure the space remains bright and connected to the outdoor scenery.
Wow, Check Out That Stone Fireplace Dividing the Open Living Area
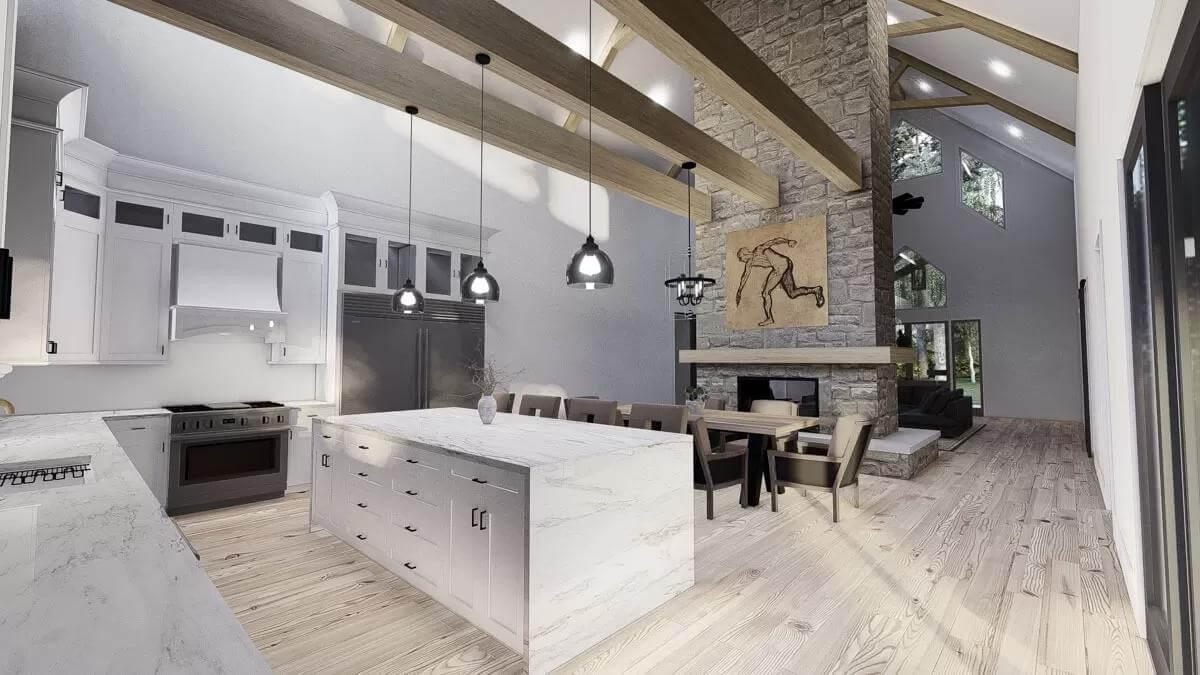
Kitchen Style?
This space masterfully combines the kitchen and dining area, anchored by a stunning stone fireplace that draws the eye.
Timber beams overhead give the room a rustic craftsman charm, while the sleek white cabinetry ensures a modern touch. The waterfall island and ample natural light from large windows enhance the room’s blend of warmth and sophistication.
High Ceilings Paired with Timber Beams in This Kitchen-Dining Space
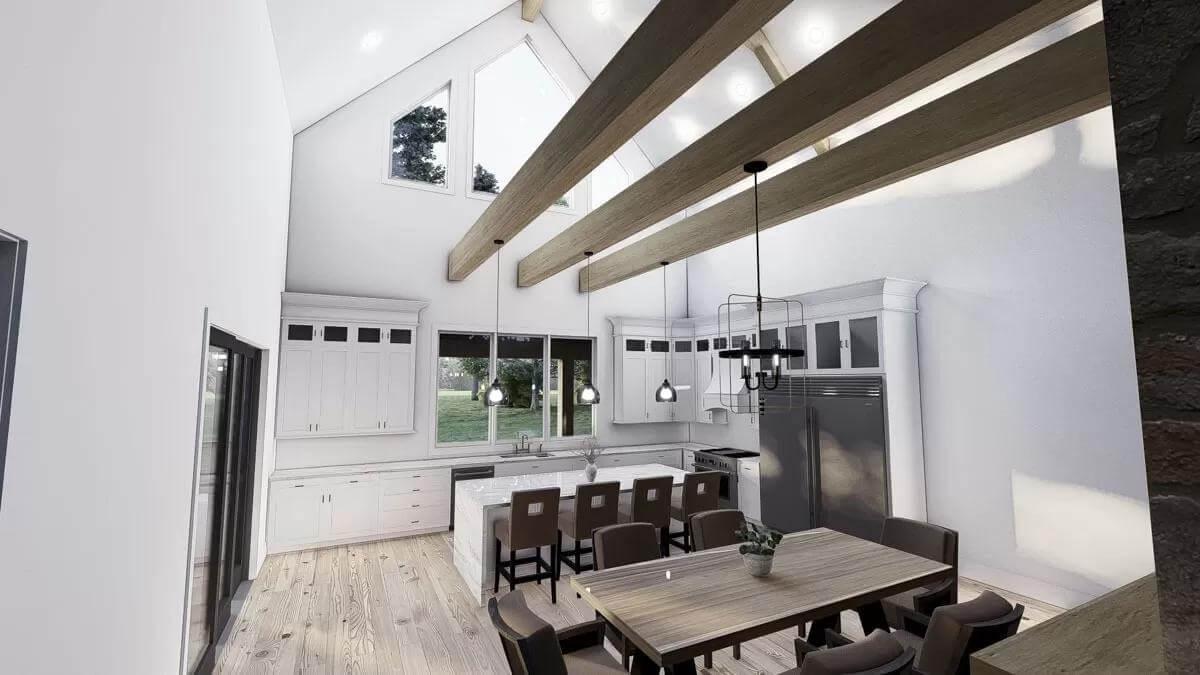
This open kitchen-dining area impresses with soaring vaulted ceilings and rich timber beams that add visual warmth. The sleek white cabinetry complements the natural wood floors, creating a harmonious and airy atmosphere.
Oversized windows flood the room with natural light, while modern fixtures above the island and dining table anchor the space elegantly.
Stunning Double-Sided Stone Fireplace Anchors the Living Space
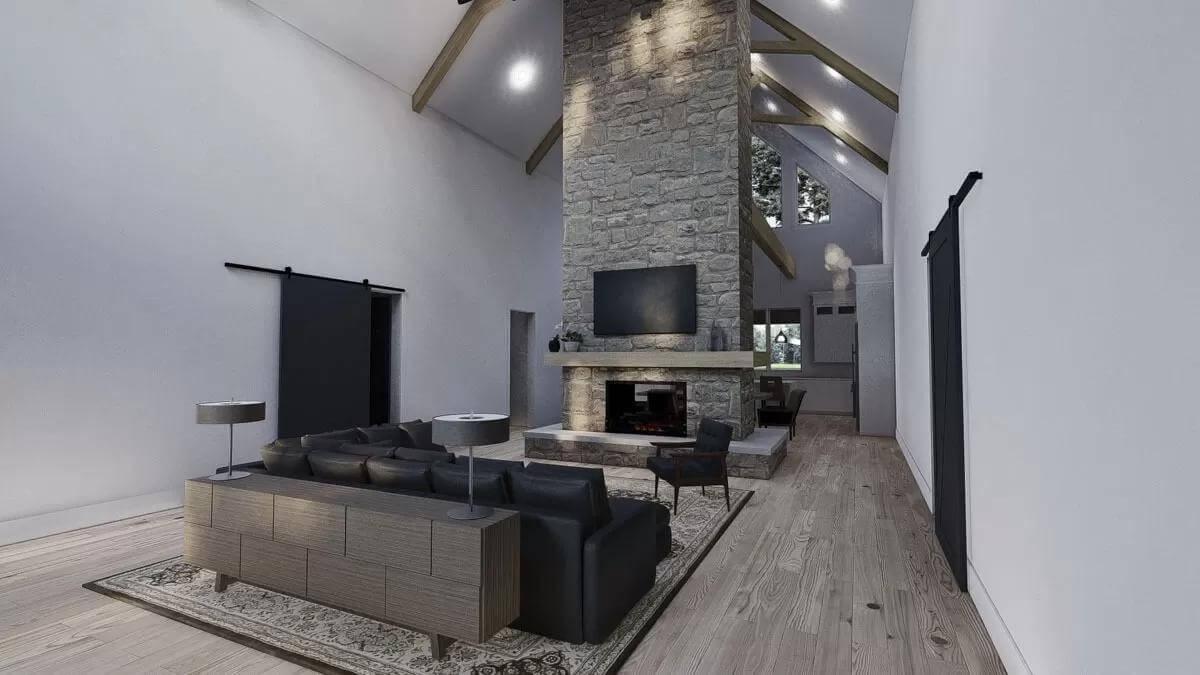
This living room showcases a magnificent double-sided stone fireplace, serving as a commanding centerpiece and divider. Vaulted ceilings with exposed timber beams amplify the room’s spaciousness, casting an impressive silhouette.
The sleek black doors and minimalist furnishings create a stark yet sophisticated contrast, emphasizing the craftsman style’s blend of rustic charm and modern elegance.
Media Room with Puzzle Piece Rug and Textured Walls
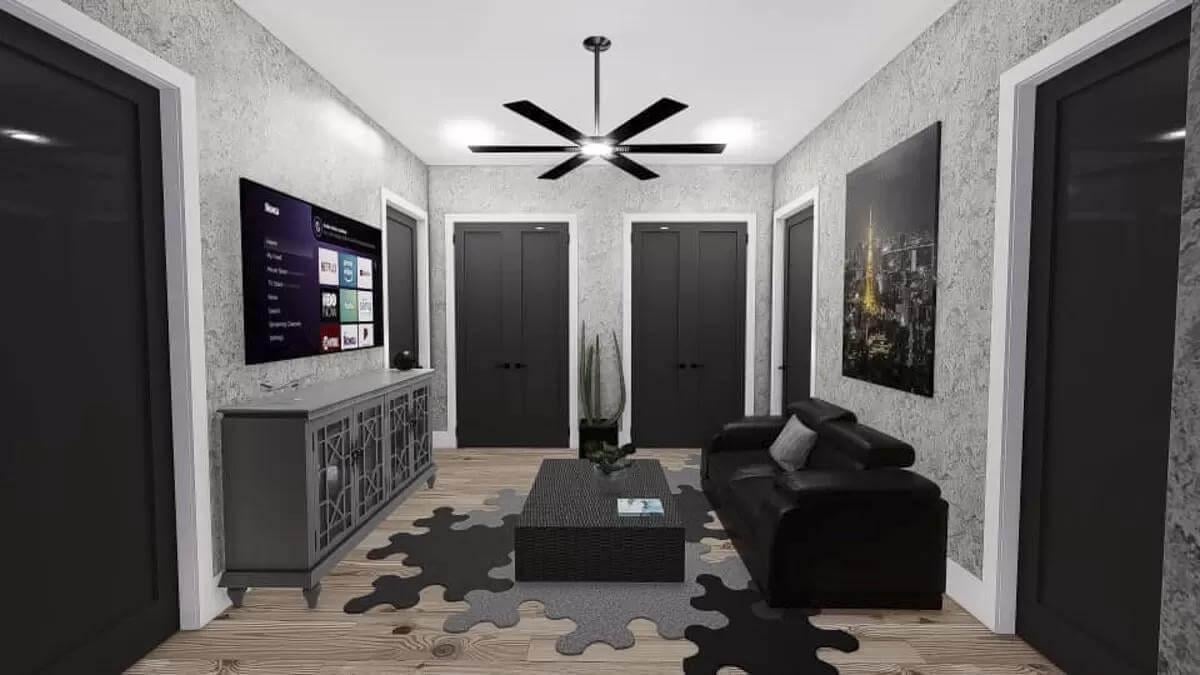
Home Stratosphere Guide
Your Personality Already Knows
How Your Home Should Feel
113 pages of room-by-room design guidance built around your actual brain, your actual habits, and the way you actually live.
You might be an ISFJ or INFP designer…
You design through feeling — your spaces are personal, comforting, and full of meaning. The guide covers your exact color palettes, room layouts, and the one mistake your type always makes.
The full guide maps all 16 types to specific rooms, palettes & furniture picks ↓
You might be an ISTJ or INTJ designer…
You crave order, function, and visual calm. The guide shows you how to create spaces that feel both serene and intentional — without ending up sterile.
The full guide maps all 16 types to specific rooms, palettes & furniture picks ↓
You might be an ENFP or ESTP designer…
You design by instinct and energy. Your home should feel alive. The guide shows you how to channel that into rooms that feel curated, not chaotic.
The full guide maps all 16 types to specific rooms, palettes & furniture picks ↓
You might be an ENTJ or ESTJ designer…
You value quality, structure, and things done right. The guide gives you the framework to build rooms that feel polished without overthinking every detail.
The full guide maps all 16 types to specific rooms, palettes & furniture picks ↓
This media room combines modern simplicity with playful elements, highlighted by a unique puzzle piece rug that adds a touch of whimsy.
The textured gray walls and dark doors offer a sophisticated contrast, while the ceiling fan and contemporary furnishings keep the space sleek. A wall-mounted TV and abstract artwork complete this media haven, designed for relaxation and entertainment.
Expansive Craftsman Home with Stunning A-Frame Windows
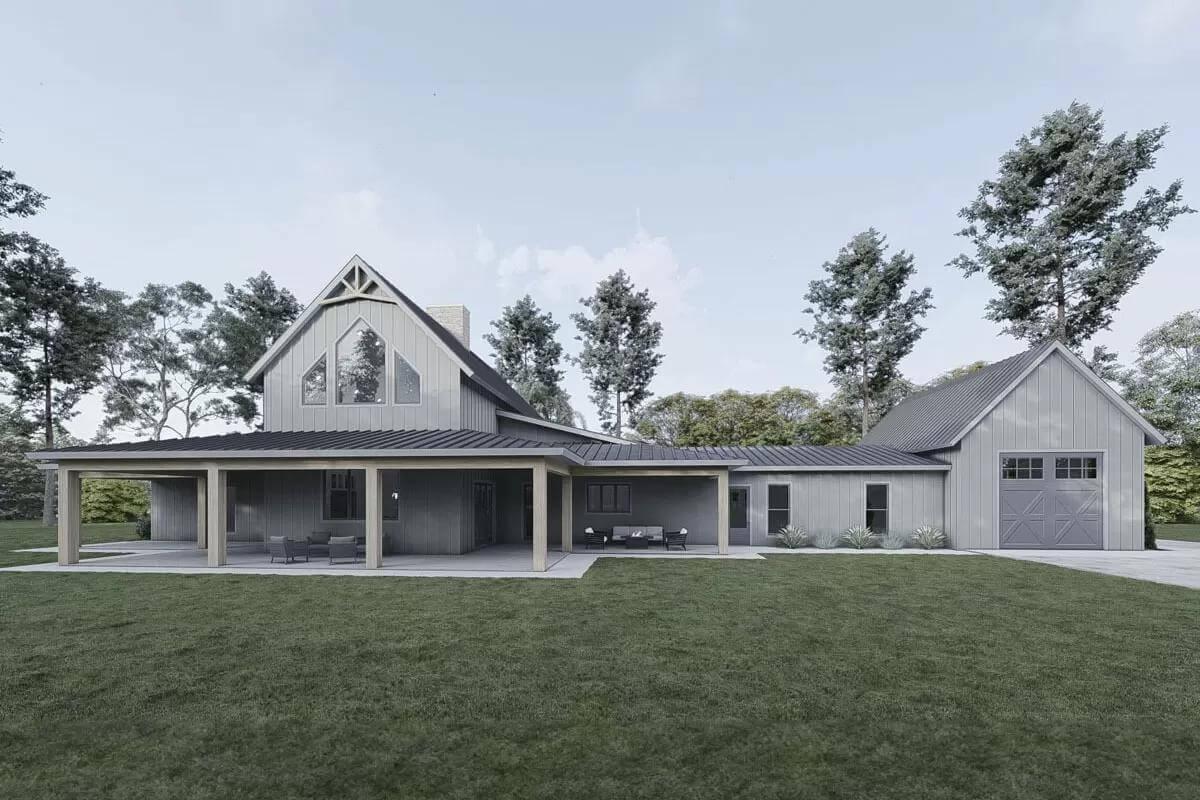
This modern take on craftsman architecture showcases an impressive A-frame roofline paired with expansive windows that flood the interior with light.
The exterior’s clean lines and muted palette enhance its connection to the natural surroundings, while a large covered patio offers seamless indoor-outdoor living. A discreet garage complements the facade, maintaining the home’s sleek, cohesive aesthetic.
Source: Architectural Designs – Plan 700500SND

