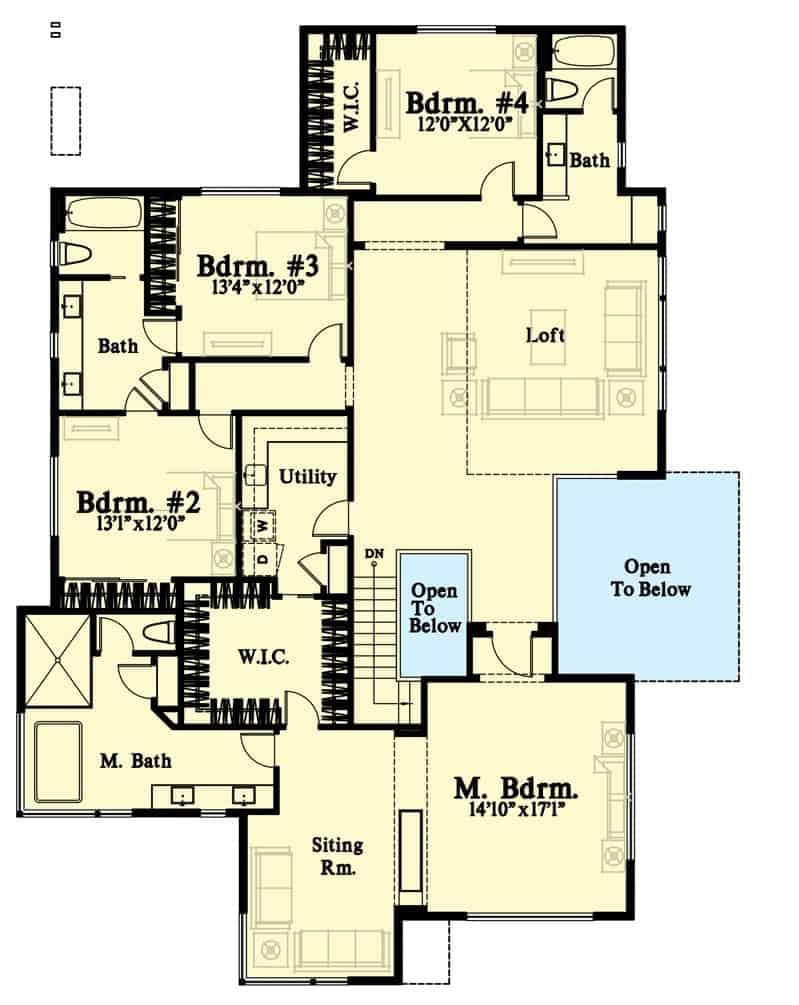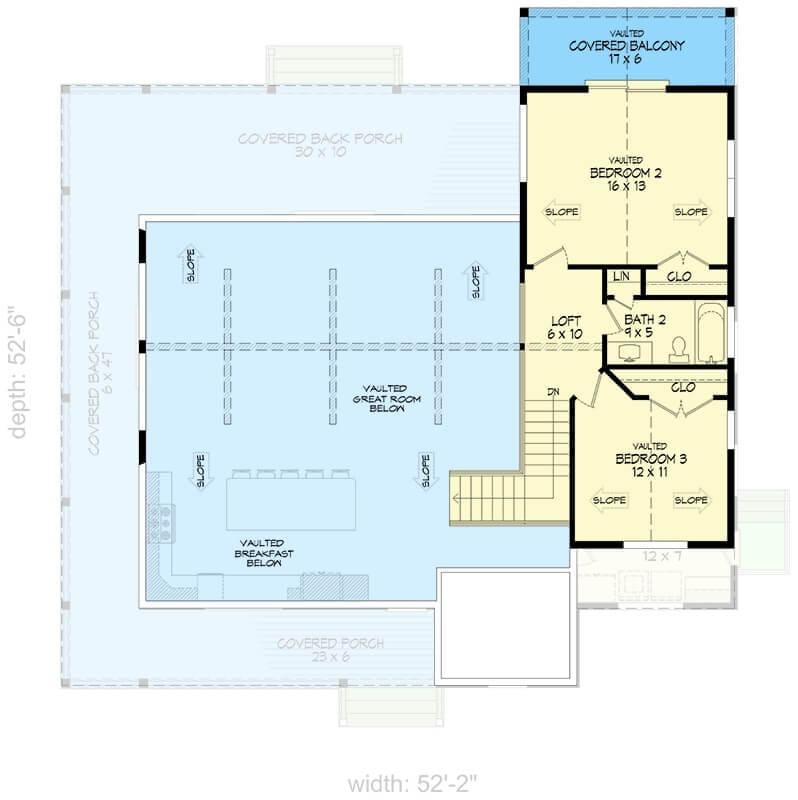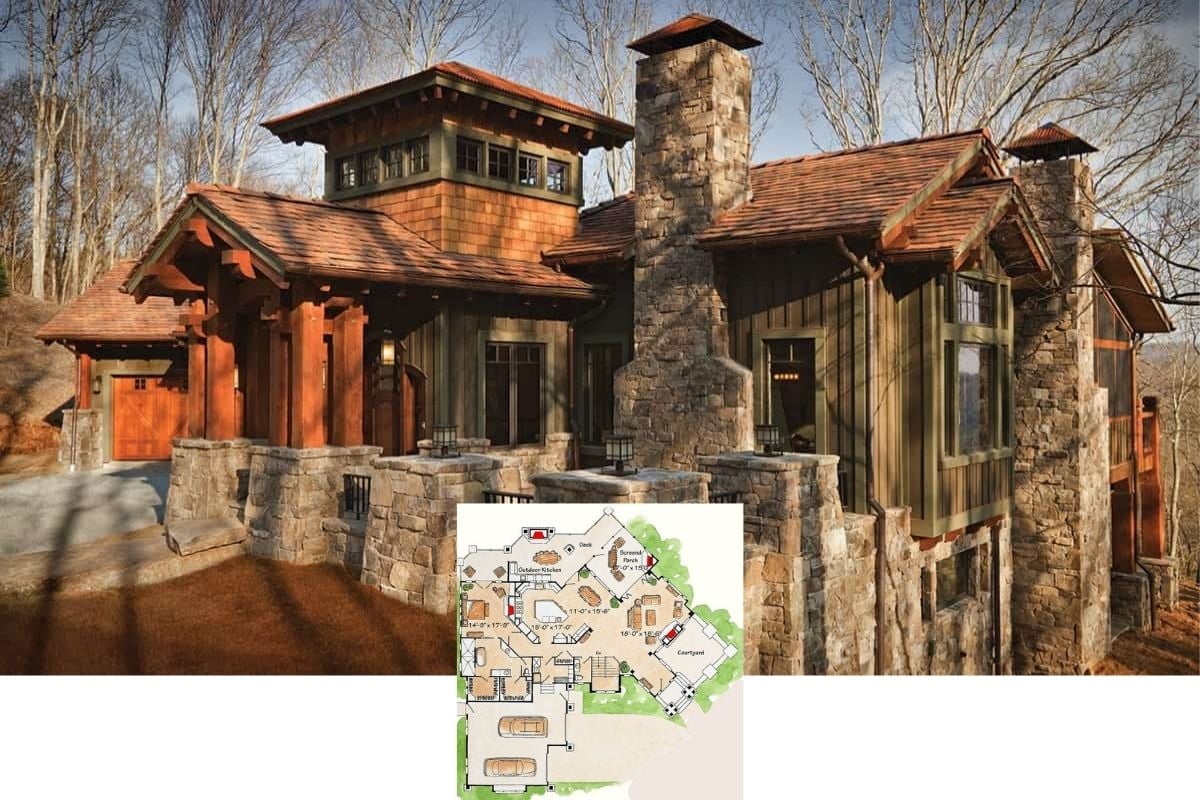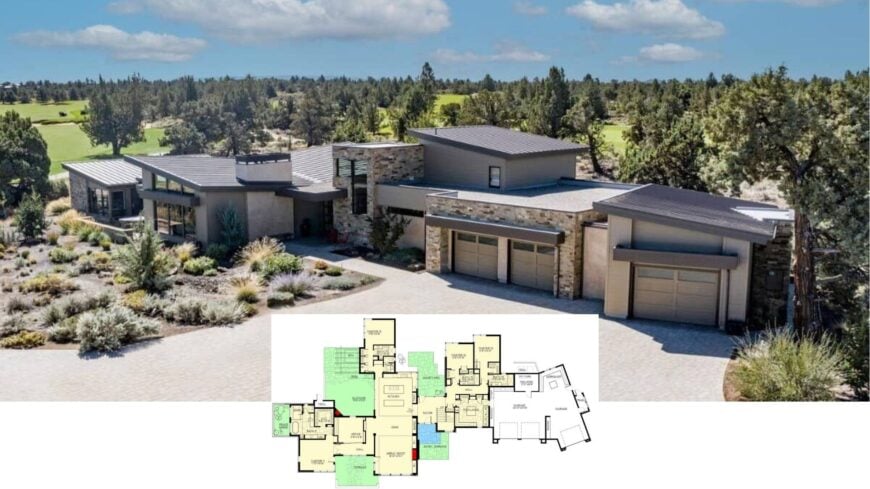
Would you like to save this?
When rugged natural beauty meets masterful design, the result is an irresistible mountain-style home. These homes elegantly bridge the gap between rustic and contemporary, capturing the essence of their breathtaking surroundings. In this collection, we’ve curated standout house plans that promise not only architectural brilliance but also a harmonious retreat into nature. Whether you’re dreaming of serenity among the pines or a cozy escape with modern amenities, these designs offer a home to fit your mountain aspirations.
#1. Craftsman Mountain Home with 5 Bedrooms, 3-4.5 Bathrooms, and 3,683 Sq. Ft. of Elegant Living Space

This impressive country estate features a classic gabled roofline and a stone-accented facade, exuding timeless elegance. The expansive front porch invites you to enjoy the serene surroundings, while large windows ensure abundant natural light. The meticulous landscaping complements the home’s stately presence, showcasing a harmonious blend with nature. This architectural gem embodies the perfect balance of tradition and sophistication in a tranquil setting.
Main Level Floor Plan
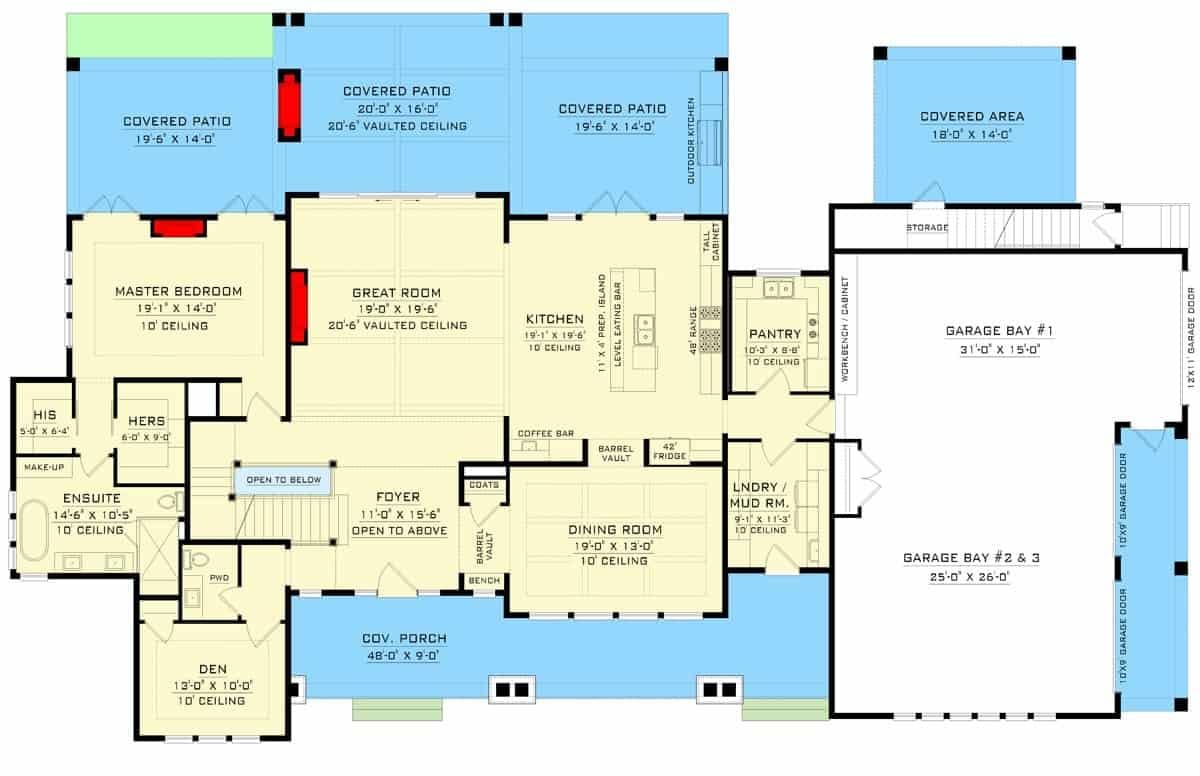
🔥 Create Your Own Magical Home and Room Makeover
Upload a photo and generate before & after designs instantly.
ZERO designs skills needed. 61,700 happy users!
👉 Try the AI design tool here
This floor plan reveals a spacious layout featuring a master bedroom with ensuite, a great room with a vaulted ceiling, and a den. The kitchen is centrally located, adjacent to the dining room and pantry, with easy access to the outdoor covered patios. Notably, the design includes a large garage area with three bays and a practical laundry/mud room. The covered porch and multiple outdoor spaces provide ample opportunities for indoor-outdoor living.
Upper-Level Floor Plan

This floor plan features a thoughtfully designed layout with five bedrooms and three baths, providing ample space for family and guests. The central great room serves as the heart of the home, offering an open view from above and connecting seamlessly to other living areas. A unique bridge links various sections, enhancing the architectural flow and leading to a charming sun deck for outdoor enjoyment. Practical elements like a pantry and laundry room are conveniently positioned, ensuring functionality alongside style.
=> Click here to see this entire house plan
#2. Modern 4-Bedroom Home with 4,682 Sq. Ft. Featuring Seamless Indoor-Outdoor Living
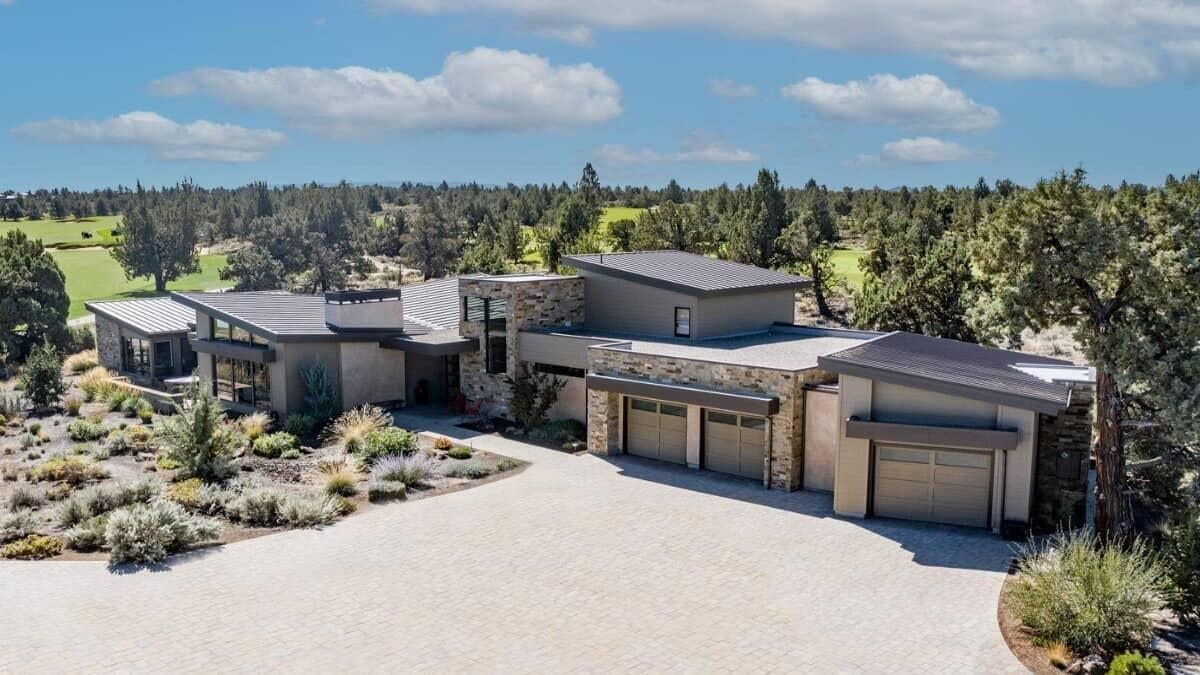
This striking home blends seamlessly with its natural surroundings, showcasing a modern design with sleek lines and a low-profile roof. The stone facade adds a textural element, complementing the earthy tones of the landscaped garden. Large windows provide ample natural light and offer stunning views of the desert landscape. The spacious driveway leads to a three-car garage, emphasizing functionality and style.
Main Level Floor Plan

This floor plan features a harmonious blend of private and shared spaces, centered around an inviting courtyard. The layout includes multiple master suites, offering privacy and luxury, while the open kitchen and dining area provide a hub for entertainment. Notably, the design incorporates an office and a media room, catering to both work and leisure activities. The integration of outdoor terraces and a private garden enhances the connection to nature, creating a serene retreat.
Upper-Level Floor Plan
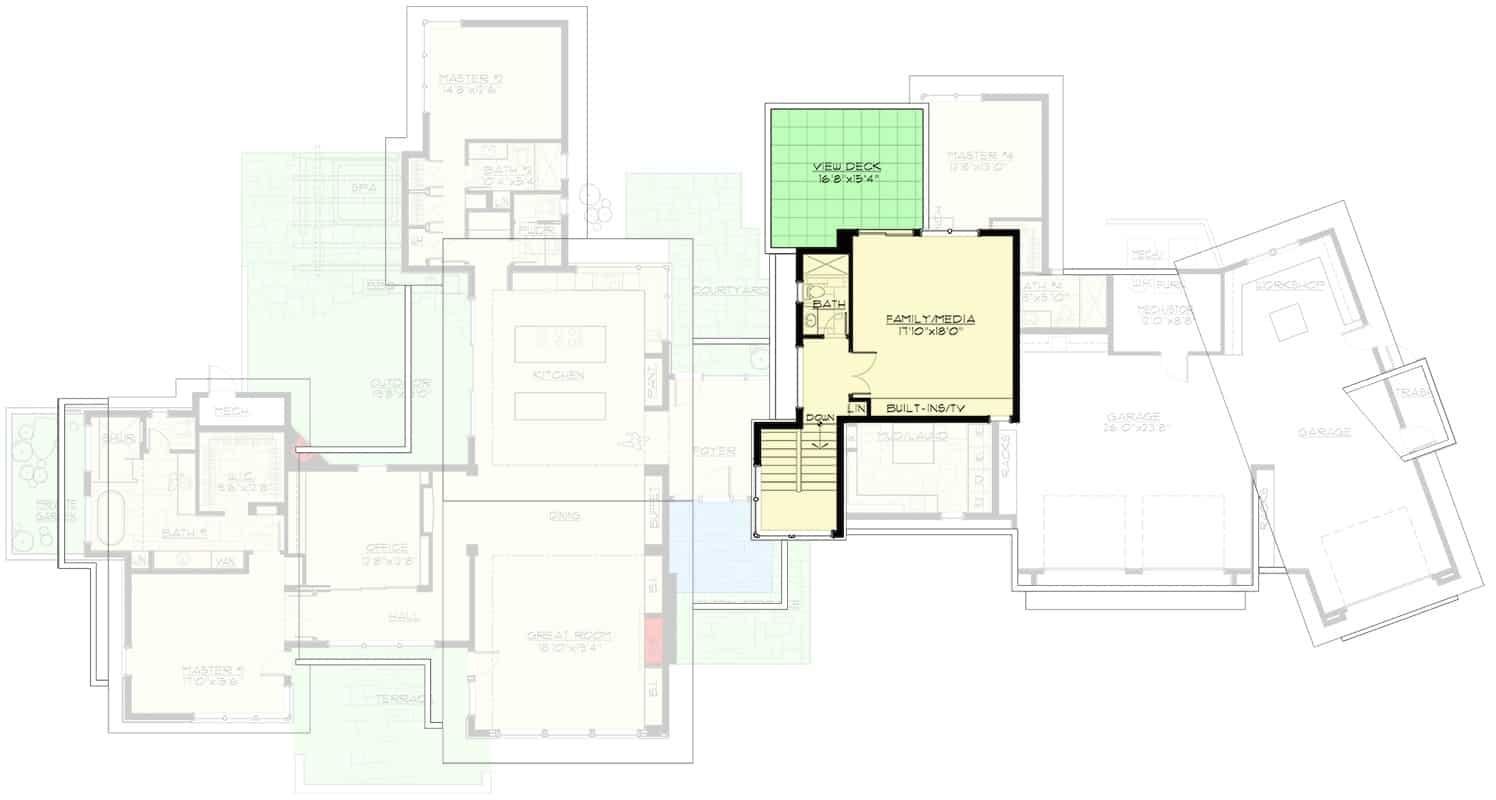
Would you like to save this?
This floor plan highlights a cleverly designed family media room adjacent to a spacious view deck, perfect for entertainment or relaxation. The layout integrates functional spaces such as a bath and built-in storage, ensuring convenience and utility. The thoughtful placement of rooms maximizes the use of space while maintaining a seamless flow throughout. Notice the balance between private and communal areas, enhancing both comfort and accessibility.
=> Click here to see this entire house plan
#3. 4-Bedroom Mountain-Style Home with Open-Concept Living and 2,548 Sq. Ft. of Space
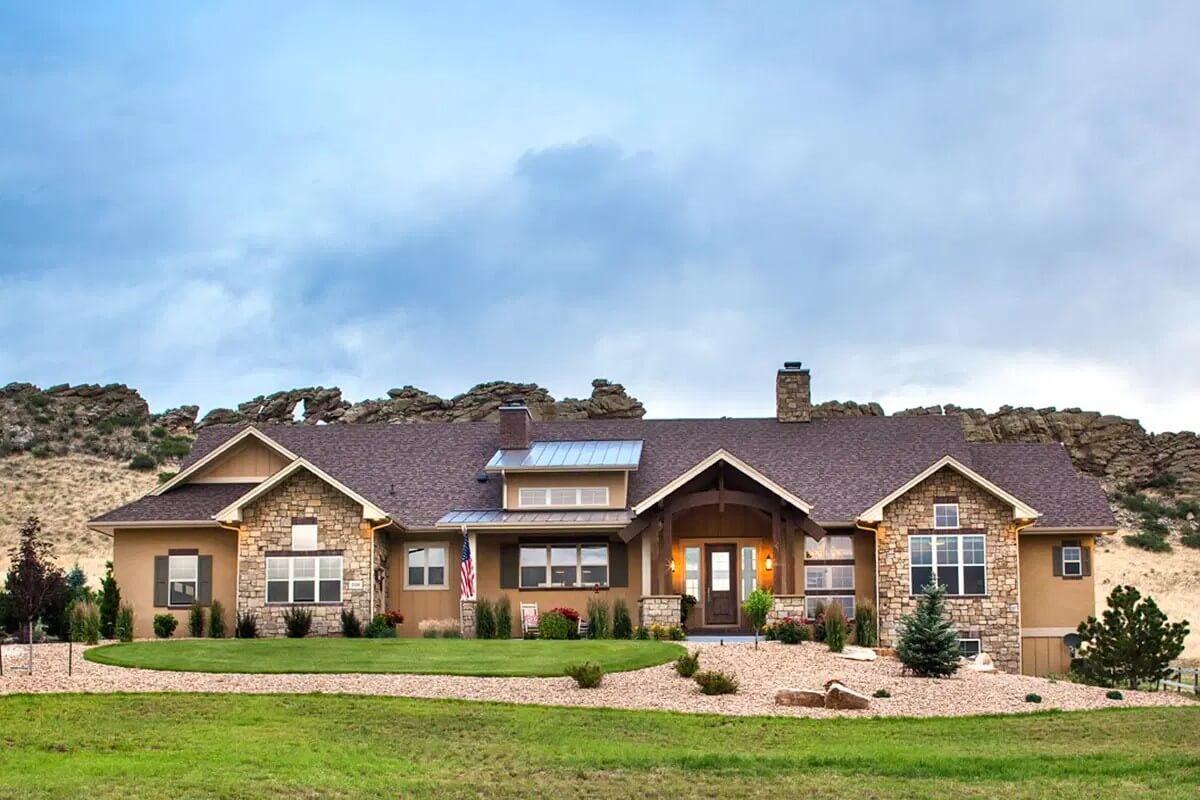
This charming ranch-style home features a harmonious blend of stone and wood accents that complement its natural surroundings. The expansive front porch invites you to step inside, while the gabled roof adds character to the facade. Large windows throughout the structure bring ample natural light into the living spaces, creating a warm and welcoming atmosphere. The house is perfectly positioned against a rocky landscape, providing a stunning backdrop and a sense of privacy.
Main Level Floor Plan
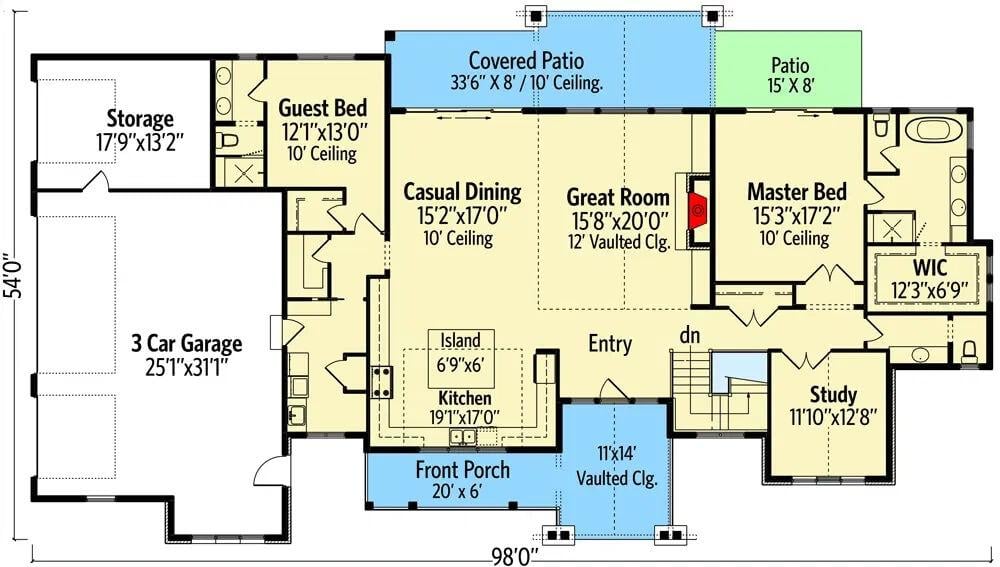
This floor plan offers a seamless flow from the expansive great room, featuring a 12′ vaulted ceiling, to the casual dining area and kitchen with a central island. The master bedroom is thoughtfully positioned for privacy, complete with a walk-in closet and en-suite bath. A guest bedroom and study provide additional flexible space, while the covered patio extends the living area outdoors. The design also includes a generous 3-car garage and convenient storage area.
Basement Floor Plan
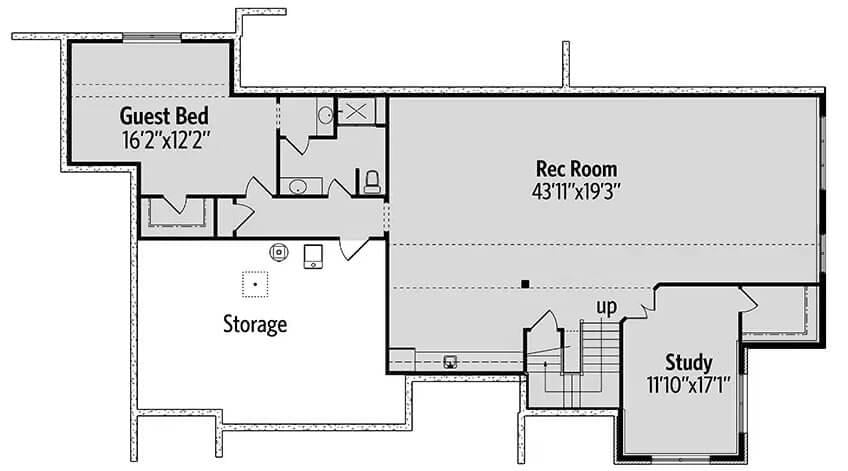
This floorplan reveals a well-organized lower level featuring a substantial rec room, perfect for entertaining or family gatherings. Adjacent to the rec room, a guest bedroom offers privacy with its own bathroom, making it ideal for visitors. A dedicated study provides a quiet retreat for work or reading. Additionally, a large storage area ensures ample space for keeping belongings neatly tucked away.
=> Click here to see this entire house plan
#4. 3-Bedroom Mountain-Style Home with 2.5 Bathrooms and 3,188 Sq. Ft.
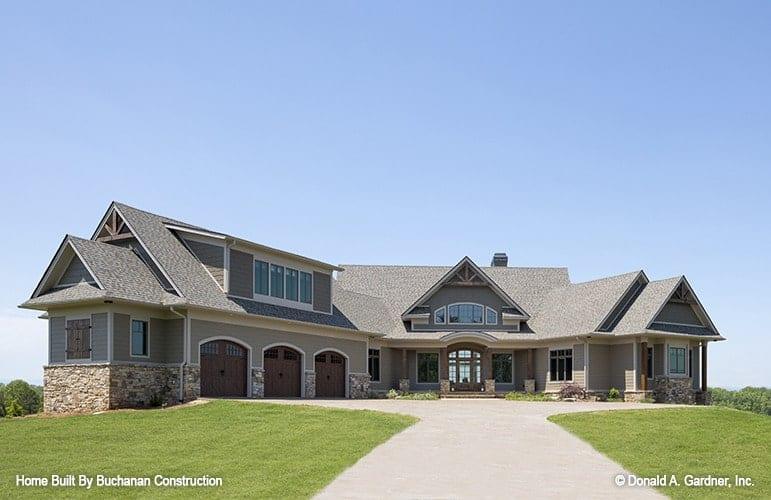
This impressive residence showcases a classic Craftsman style with its intricate gabled rooflines and stone accents. The facade features a harmonious blend of wood and stone, emphasizing natural materials and craftsmanship. Large windows invite ample natural light, while the three-car garage seamlessly integrates into the design. The spacious driveway and lush green lawn add to the home’s stately presence.
Main Level Floor Plan
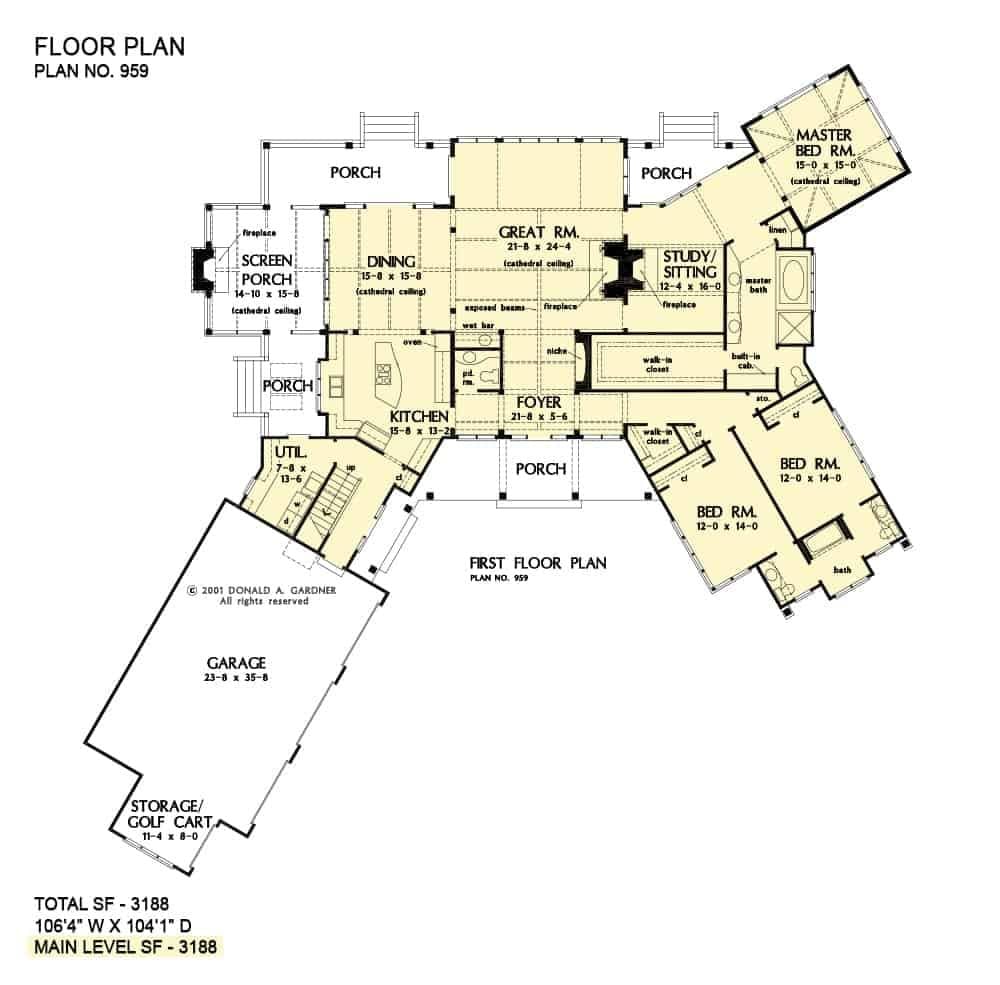
This floor plan showcases a spacious main level with a total area of 3,188 square feet. The central great room, featuring cathedral ceilings and a fireplace, serves as the heart of the home, seamlessly connecting to the dining and kitchen areas. The master bedroom offers a private retreat with an en-suite bath and walk-in closet, while two additional bedrooms share a convenient bath. A screened porch and multiple outdoor porches provide ample opportunities for enjoying the outdoors.
Upper-Level Floor Plan
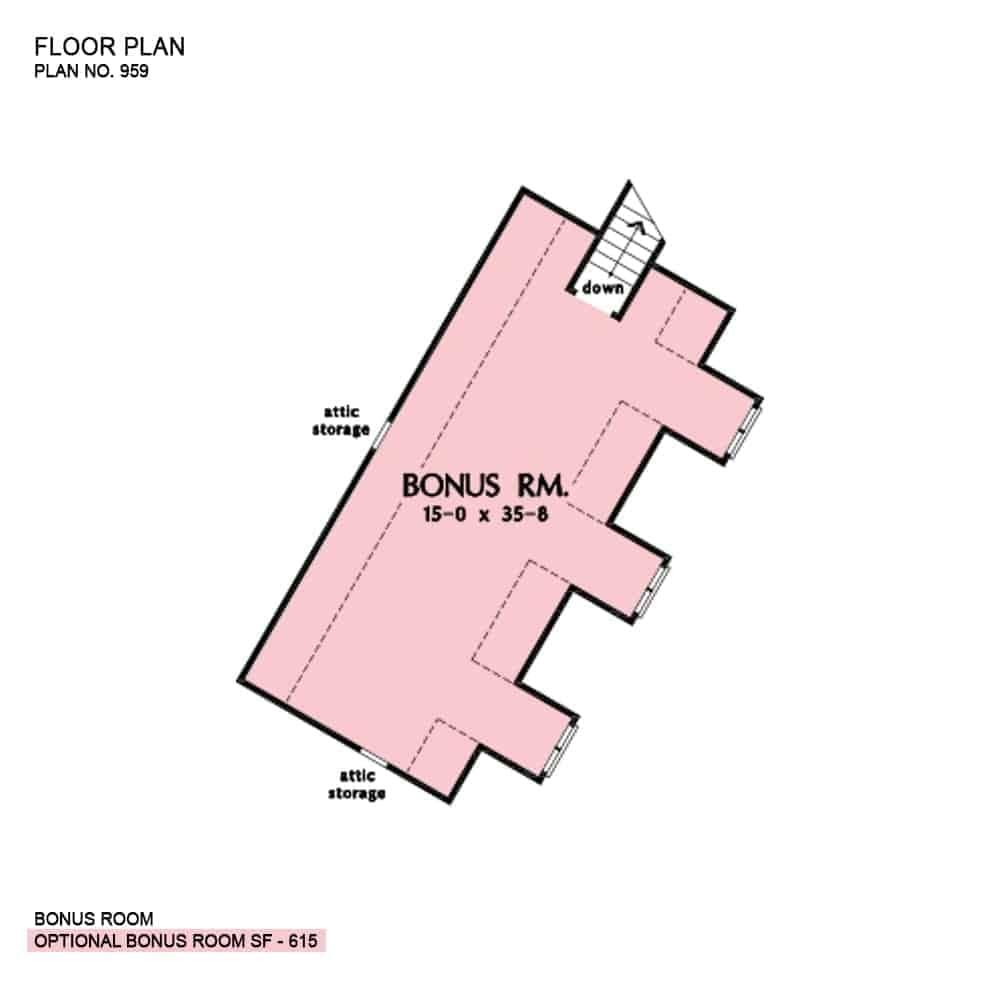
This floor plan showcases a spacious bonus room measuring 615 square feet, designed for flexibility and creativity. The elongated shape offers ample space for various uses, from a home office to a playroom or entertainment area. Convenient attic storage on either side enhances functionality, making it easy to keep the area organized. The staircase access ensures seamless integration with the rest of the home.
=> Click here to see this entire house plan
#5. Contemporary 4-Bedroom Mountain Home with Wood and Glass Elements – 4,396 Sq. Ft.
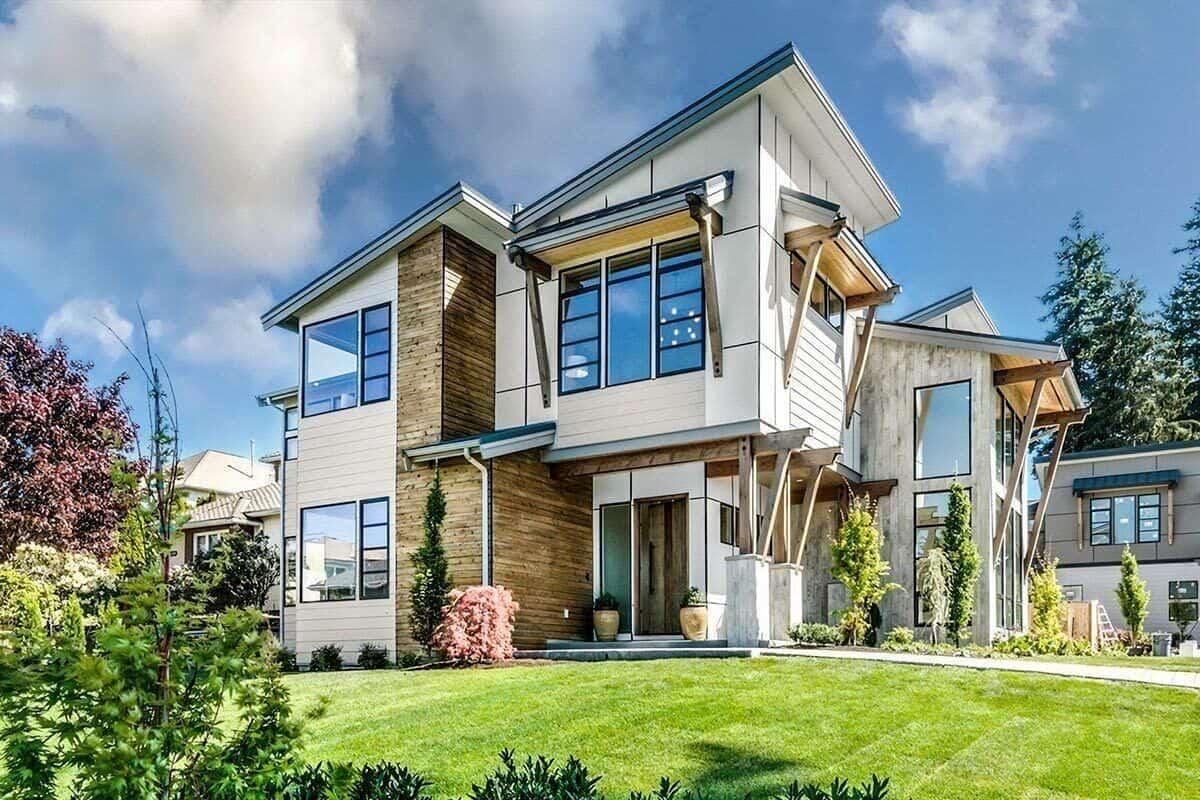
This modern residence features bold architectural lines and a unique combination of wood and concrete textures. The large, angular windows flood the interior with natural light, creating a seamless connection with the outdoors. The overhanging roofs and exposed supports add a dynamic flair to the facade. Surrounded by lush landscaping, the home offers a perfect blend of style and functionality.
Main Level Floor Plan
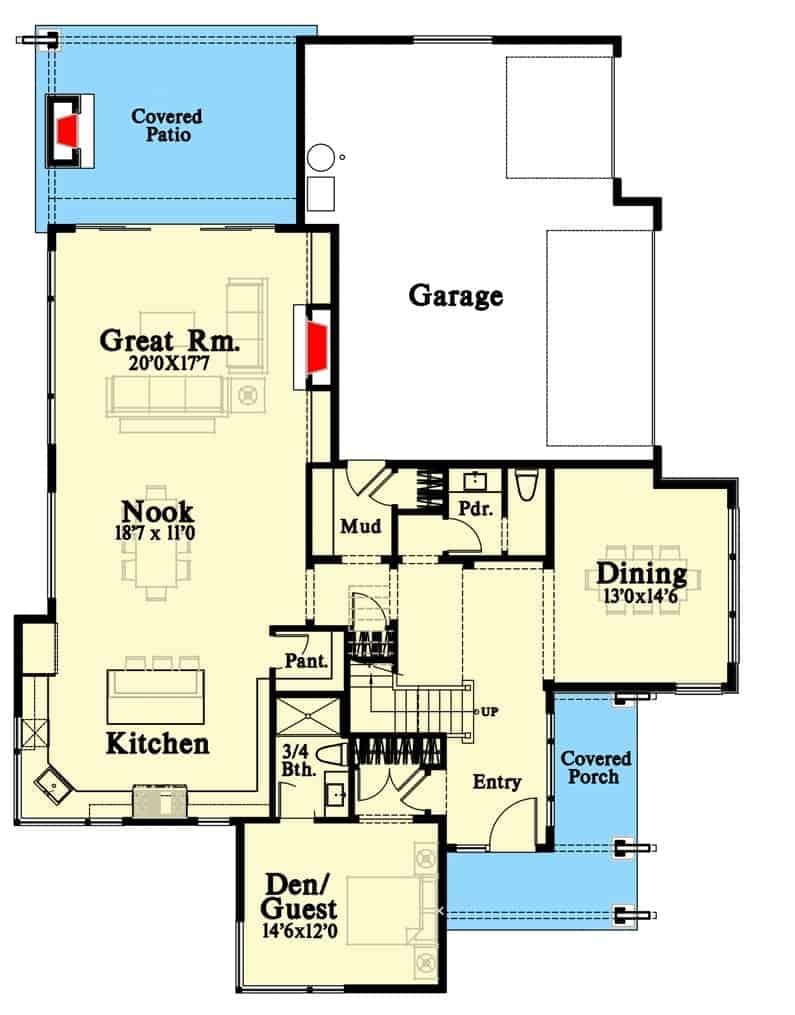
🔥 Create Your Own Magical Home and Room Makeover
Upload a photo and generate before & after designs instantly.
ZERO designs skills needed. 61,700 happy users!
👉 Try the AI design tool here
This floor plan showcases a harmonious layout featuring a central Great Room adjacent to a well-appointed kitchen and nook, perfect for family gatherings. The inclusion of a den or guest room adds flexibility to accommodate visitors or create a home office. A covered porch and patio extend the living space outdoors, providing a seamless transition for entertaining. The conveniently located mudroom and powder room near the garage enhance the home’s functional design.
Upper-Level Floor Plan
This floor plan reveals a thoughtfully designed second level featuring four bedrooms, including a master suite with an attached sitting room. A central loft area provides additional living space, ideal for relaxation or entertainment. Each bedroom is equipped with ample closet space, with the master and bedroom four enjoying walk-in closets. The layout balances privacy and communal areas, making it perfect for family living.
=> Click here to see this entire house plan
#6. 3-Bedroom Mountain Home with Loft and Wraparound Porch – 2,230 Sq. Ft.
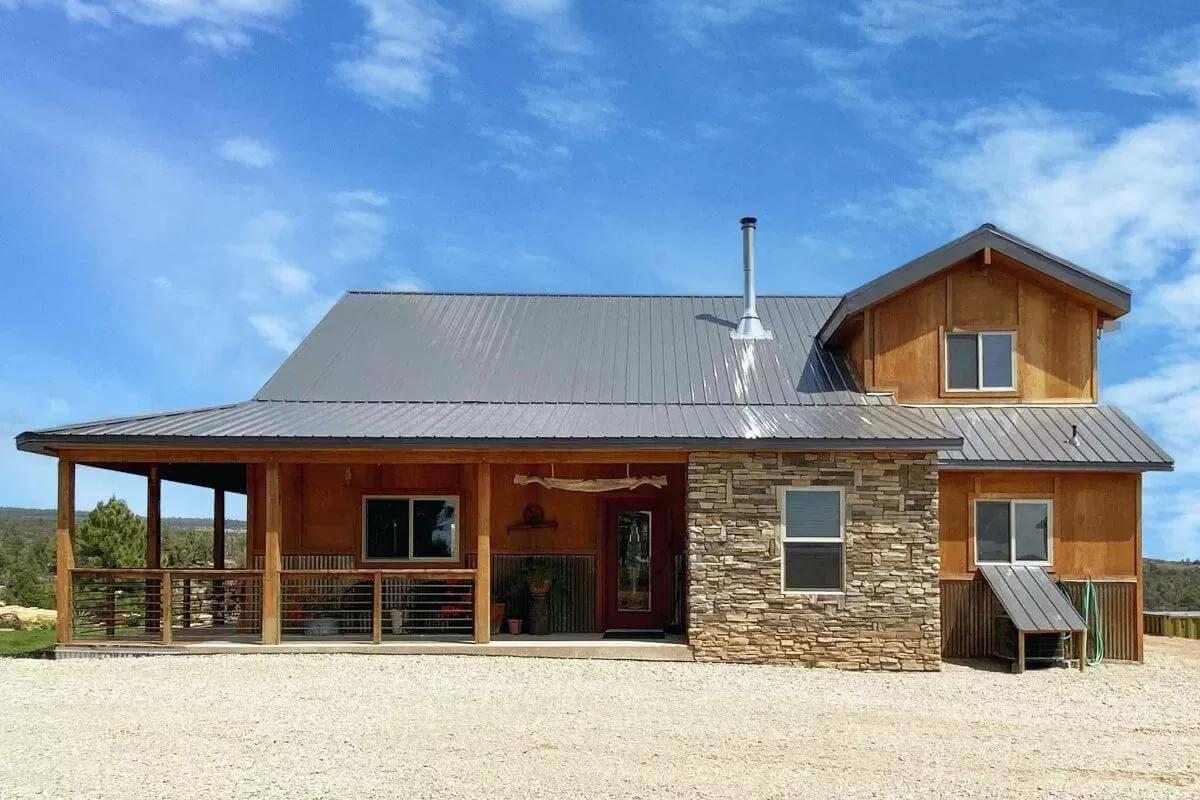
This charming house blends rustic and modern elements with its warm wooden siding and sleek metal roof. The facade features a striking stone accent wall that adds texture and depth. A spacious front porch invites outdoor relaxation, perfectly framing the expansive views. The combination of materials and the home’s simple lines create a harmonious and inviting exterior.
Main Level Floor Plan

This floor plan features a generous great room at the heart of the home, boasting vaulted ceilings that create an open and airy atmosphere. The master suite includes an en-suite bath and a large walk-in closet, offering a private retreat. A covered back porch extends the living space outdoors, perfect for relaxing or entertaining guests. Additionally, a bonus room and mudroom add versatility and practicality to the layout.
Upper-Level Floor Plan
This floor plan showcases a thoughtful second-floor design featuring two bedrooms, each with vaulted ceilings for an airy feel. A small loft area connects the spaces, offering a versatile spot for relaxation or study. The plan includes a covered balcony, accessible from Bedroom 2, providing a private outdoor retreat. The layout emphasizes connectivity and comfort, making it ideal for a harmonious living experience.
=> Click here to see this entire house plan
#7. 4-Bedroom Contemporary Mountain Home with 5.5 Bathrooms and 4,774 Sq. Ft.
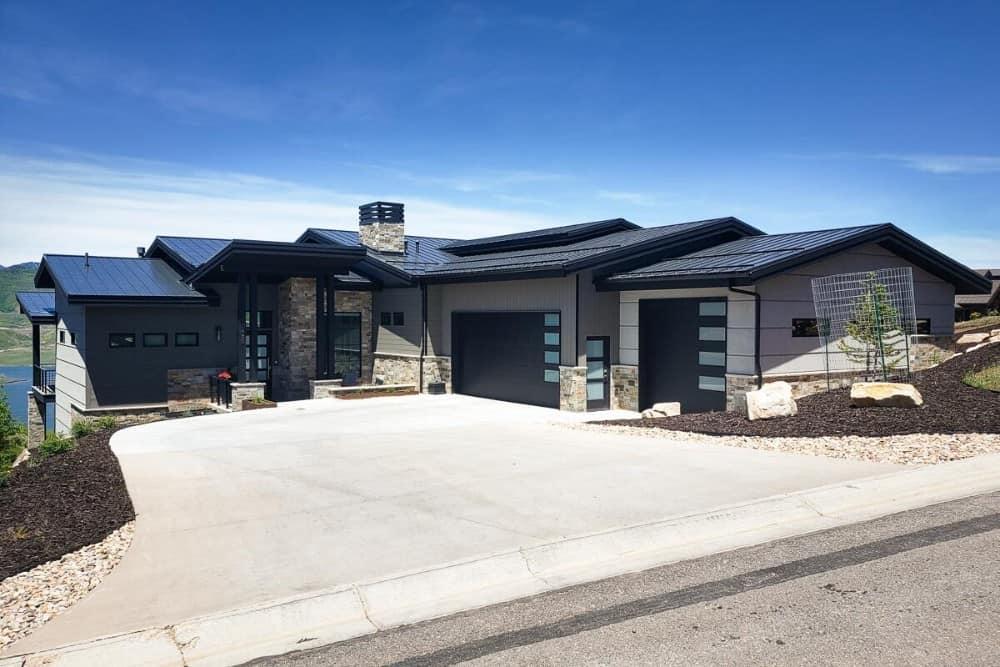
Would you like to save this?
This contemporary home stands out with its bold stone accents framing the entrance and chimney. The sleek, dark garage doors complement the metal roofing, creating a cohesive modern aesthetic. Large windows provide an abundance of natural light while offering stunning views of the surrounding landscape. The minimalist landscaping enhances the home’s clean lines and architectural sophistication.
Main Level Floor Plan
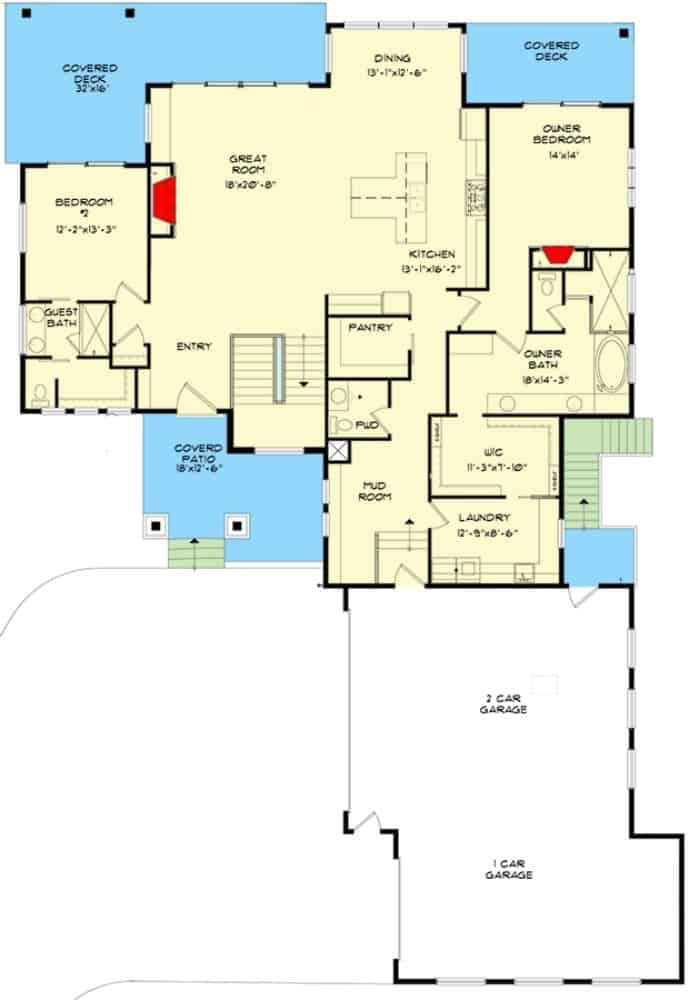
This floorplan reveals a well-thought-out open-plan living area, seamlessly connecting the great room, dining area, and kitchen. The design includes a covered deck adjacent to the dining space, perfect for outdoor entertaining. Two bedrooms, including an owner’s suite with a generous walk-in closet and ensuite, offer private retreats. The layout also features practical elements like a mudroom, laundry, pantry, and a three-car garage.
Basement Floor Plan

This lower level floor plan showcases a spacious family room flanked by two covered patios, providing a seamless indoor-outdoor connection. With two bedrooms and a flex room, the layout offers versatile living spaces for guests or hobbies. A dedicated cold storage area and mechanical room enhance functionality, while the guest baths are conveniently placed. Notice the emphasis on privacy and comfort with well-placed storage and thoughtful room arrangements.
=> Click here to see this entire house plan
#8. 8,673 Sq. Ft. Craftsman Mountain Home with 3 Bedrooms and 3.5 Bathrooms
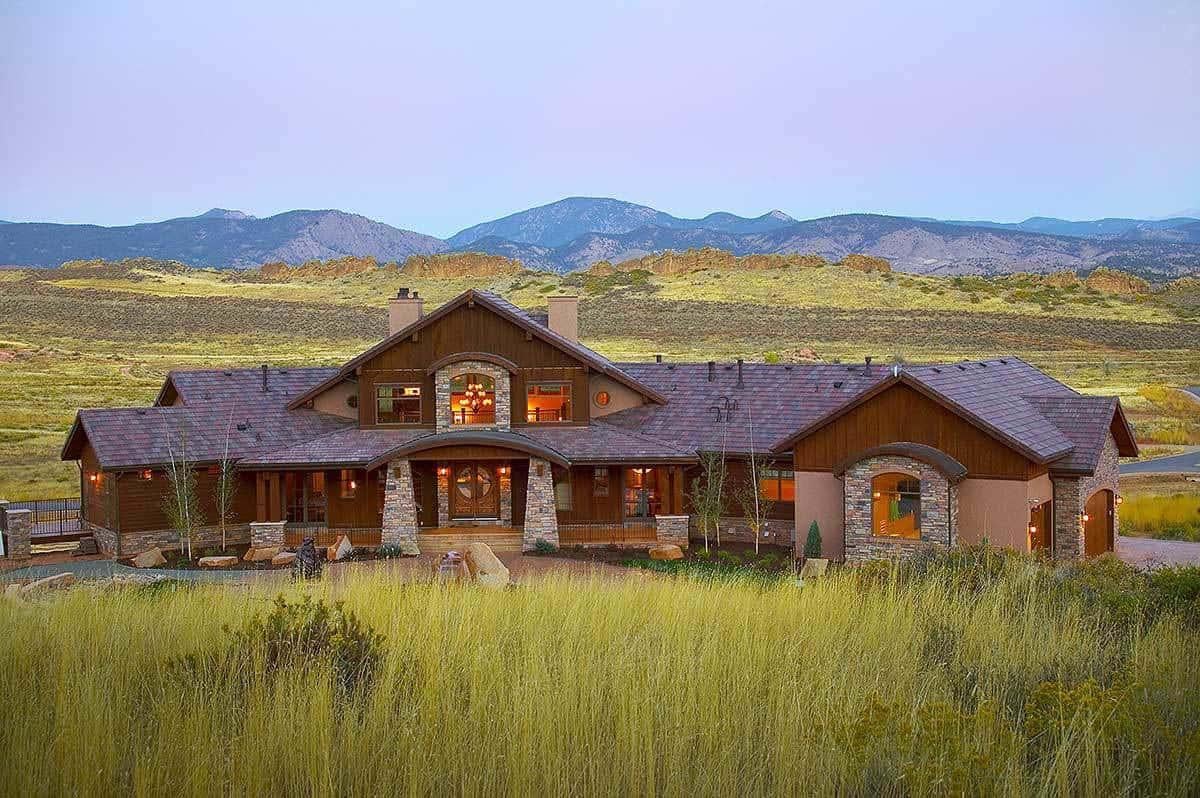
Nestled against a picturesque mountain backdrop, this lodge-style home boasts a blend of rustic stone accents and warm timber detailing. The expansive facade features a central archway and multiple gables that add character and depth to the design. Large windows allow natural light to illuminate the interior while offering stunning views of the surrounding landscape. This architectural gem harmonizes beautifully with its natural setting, creating a serene retreat.
Main Level Floor Plan
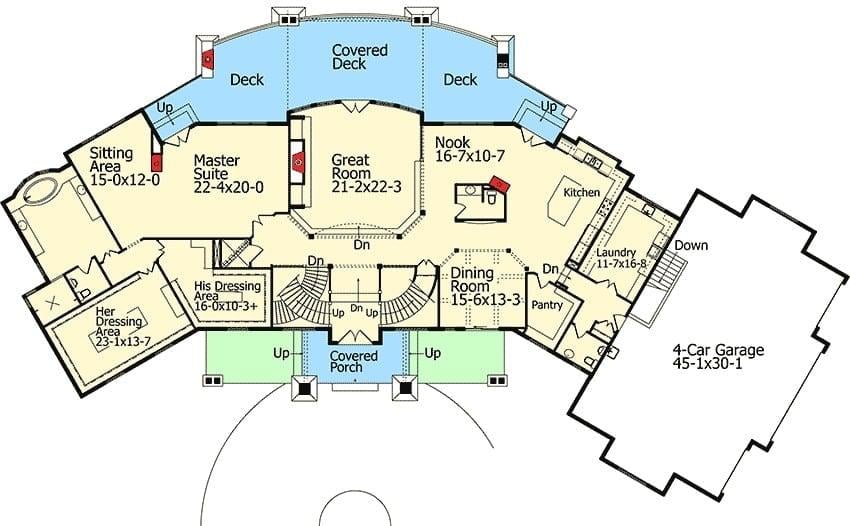
This floor plan showcases a spacious and elegant layout with a prominent great room at its heart, measuring 21×22-3. The design includes a luxurious master suite with a dedicated sitting area and his-and-hers dressing rooms, providing ample privacy and comfort. A standout feature is the covered deck that seamlessly extends from the great room, perfect for outdoor entertaining. The home also includes a sizable 4-car garage, conveniently connected to the main living areas.
Upper-Level Floor Plan
This floor plan showcases an intriguing layout with a central bridge connecting two office spaces, each measuring 9′-10″ by 16′-9″. The design includes open areas below, creating a sense of spaciousness and flow throughout the upper level. A dedicated viewing platform offers a special touch, perfect for enjoying scenic views or a moment of reflection. The curved staircases add a touch of elegance, enhancing the overall architectural appeal.
Lower-Level Floor Plan
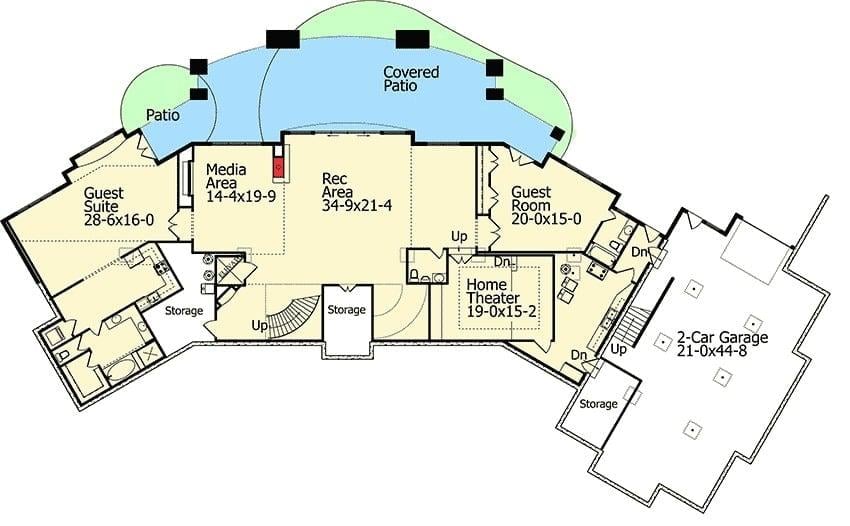
This intriguing floor plan showcases a spacious rec area measuring 34-9×21-4, perfect for entertaining guests. Adjacent to it, a dedicated media area and a home theater offer ample space for movie nights or gaming sessions. The layout also includes a guest suite and guest room, providing privacy and comfort for visitors. With a 2-car garage and multiple storage areas, this design combines functionality and style.
=> Click here to see this entire house plan
#9. 4-Bedroom Mountain Craftsman Home with Dual Master Suites and 3,874 Sq. Ft. of Modern Living Space
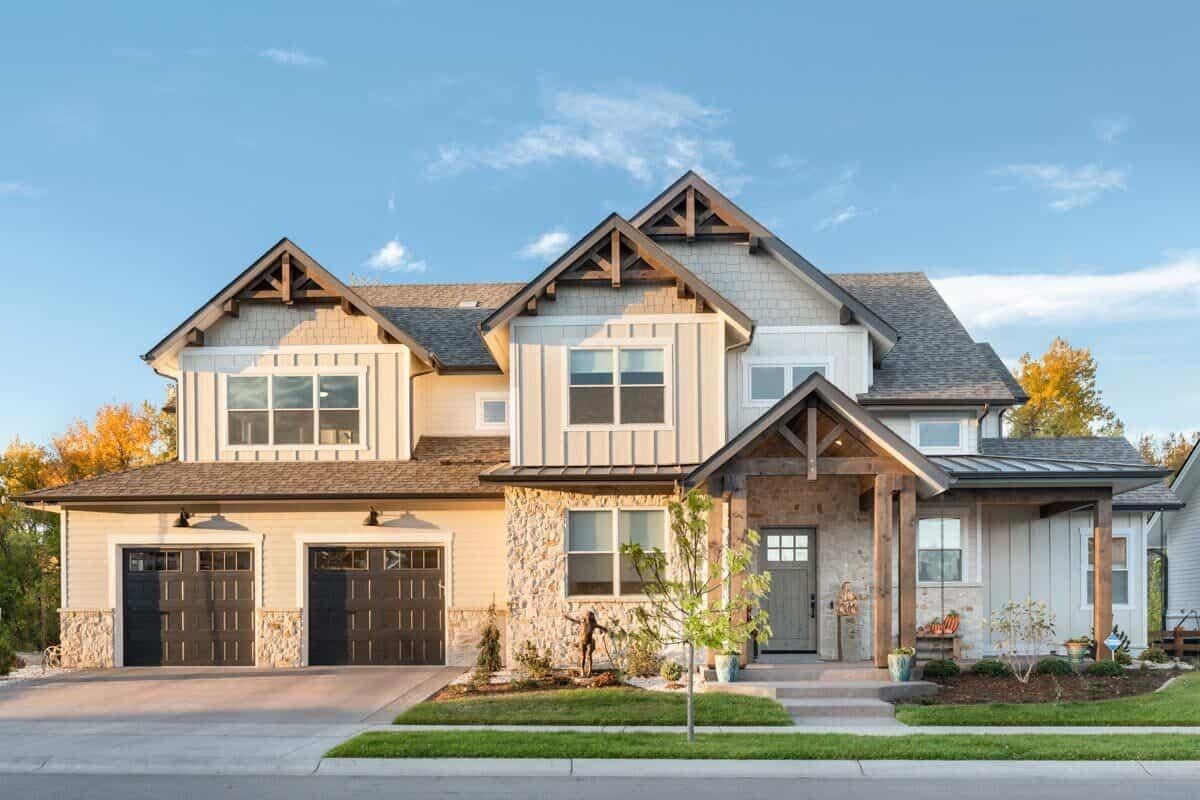
This striking modern farmhouse combines classic design with contemporary elements, featuring a prominent use of timber accents and stone detailing. The exterior is defined by its gabled rooflines and an inviting front porch, offering a warm welcome to visitors. Large windows enhance the facade, providing plenty of natural light to the interior while complementing the home’s neutral color palette. The dual garage doors add a practical touch, seamlessly blending functionality with the overall aesthetic.
Main Level Floor Plan
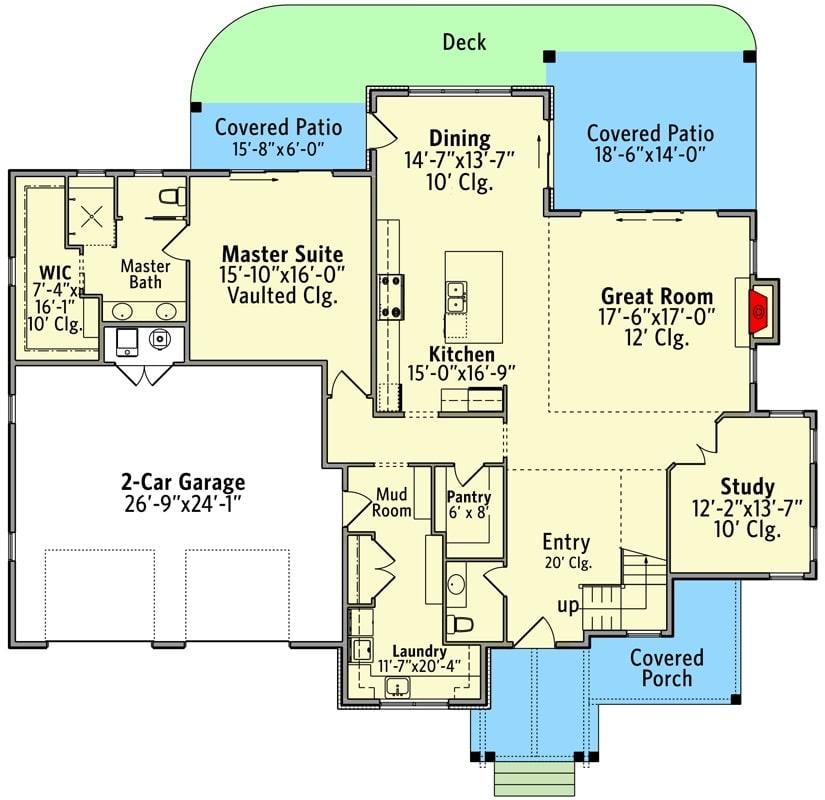
This floor plan showcases a thoughtfully designed layout with a central great room featuring a 12-foot ceiling, perfect for gatherings. Adjacent to the great room is a spacious kitchen complete with an island, offering ample space for cooking and entertaining. The master suite is tucked away for privacy, featuring a vaulted ceiling and a convenient walk-in closet. Additional highlights include a study, a mudroom, and a covered porch leading to the expansive deck.
Upper-Level Floor Plan
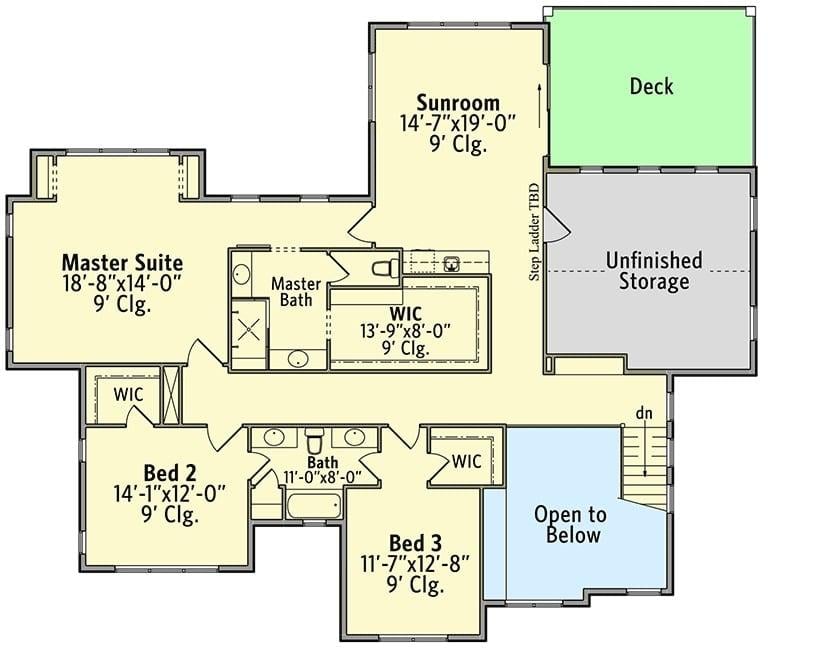
This floor plan features a spacious master suite with a walk-in closet and an en-suite bathroom, providing a private retreat. The layout includes two additional bedrooms, each with their own closet space, and a shared bathroom. A standout feature is the sunroom, offering direct access to a deck, perfect for enjoying outdoor views. Unfinished storage space adds practicality, while an open area below enhances the home’s layout.
=> Click here to see this entire house plan
#10. 4-Bedroom Mountain Ranch Home with 3.5 Bathrooms and 2,554 Sq. Ft. of Rustic Elegance
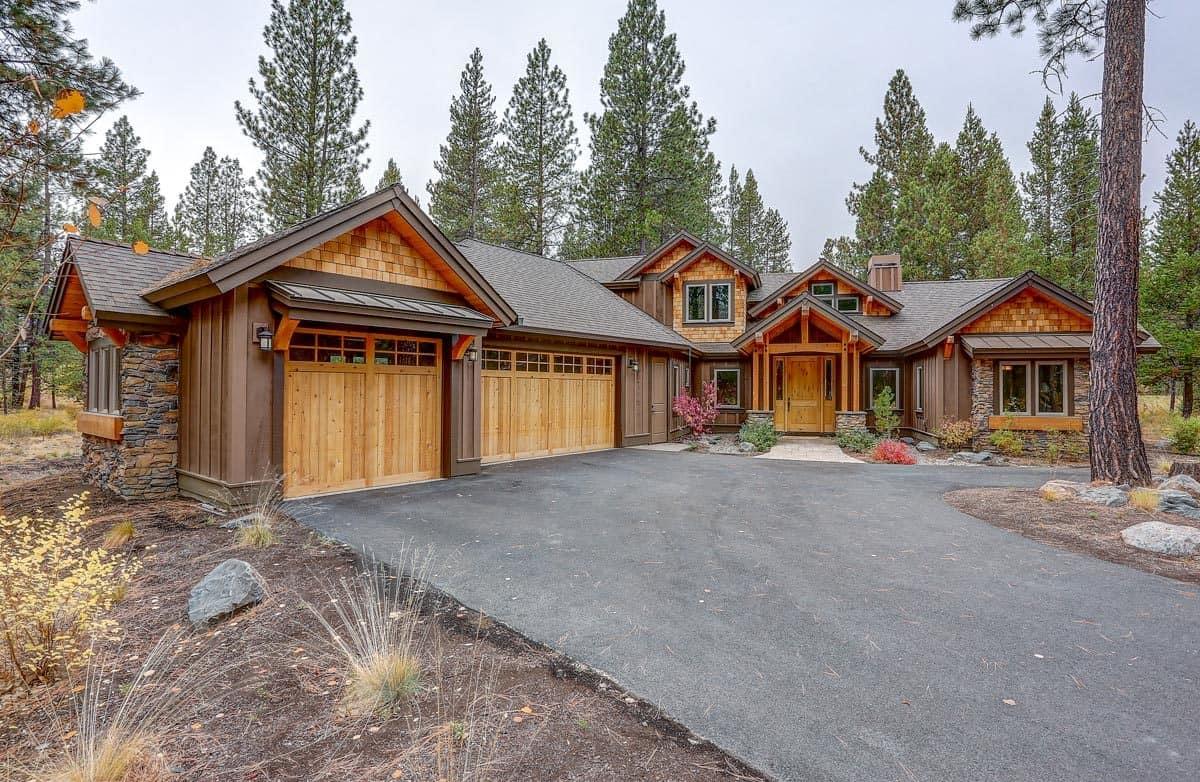
This charming home blends rustic and contemporary styles, featuring warm timber accents and a stone facade that harmonizes with its natural surroundings. The large wooden garage doors and inviting front entrance create a welcoming atmosphere. The beautifully landscaped driveway leads to a home that offers both elegance and comfort. Nestled among tall pines, this house embodies the perfect blend of natural beauty and architectural craftsmanship.
Main Level Floor Plan

This floor plan seamlessly integrates indoor and outdoor spaces, highlighted by a covered outdoor terrace accessible from the dining area. The layout includes a master suite with a walk-in closet, providing a private retreat within the home. A central great room connects to the kitchen and foyer, creating a welcoming hub for family and guests. The plan also features a double-bay garage and a single-bay garage, offering ample parking and storage solutions.
Upper-Level Floor Plan

This floor plan highlights a flexible bonus room measuring 13’0″ x 18’0″, perfect for a home office or recreational area. Adjacent to it, the vaulted space offers additional room for creativity, possibly serving as a guest suite or studio. The inclusion of a conveniently located bathroom ensures functionality and accessibility. The layout provides a seamless flow between areas, making it adaptable to various lifestyle needs.
=> Click here to see this entire house plan

