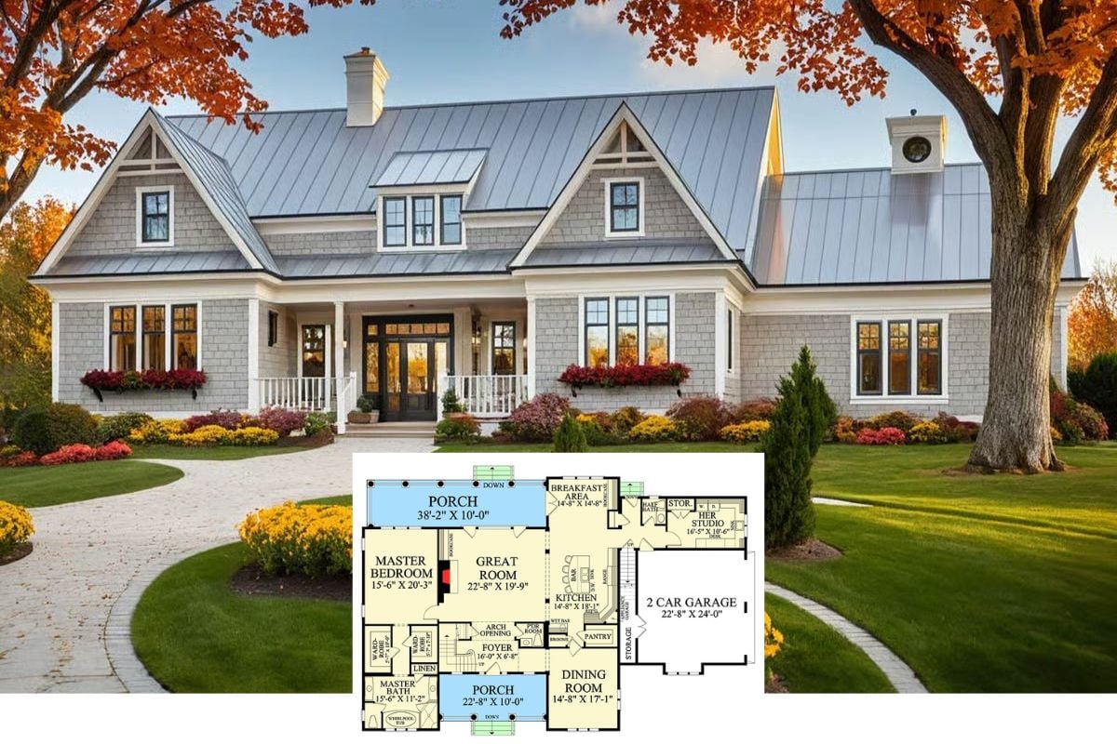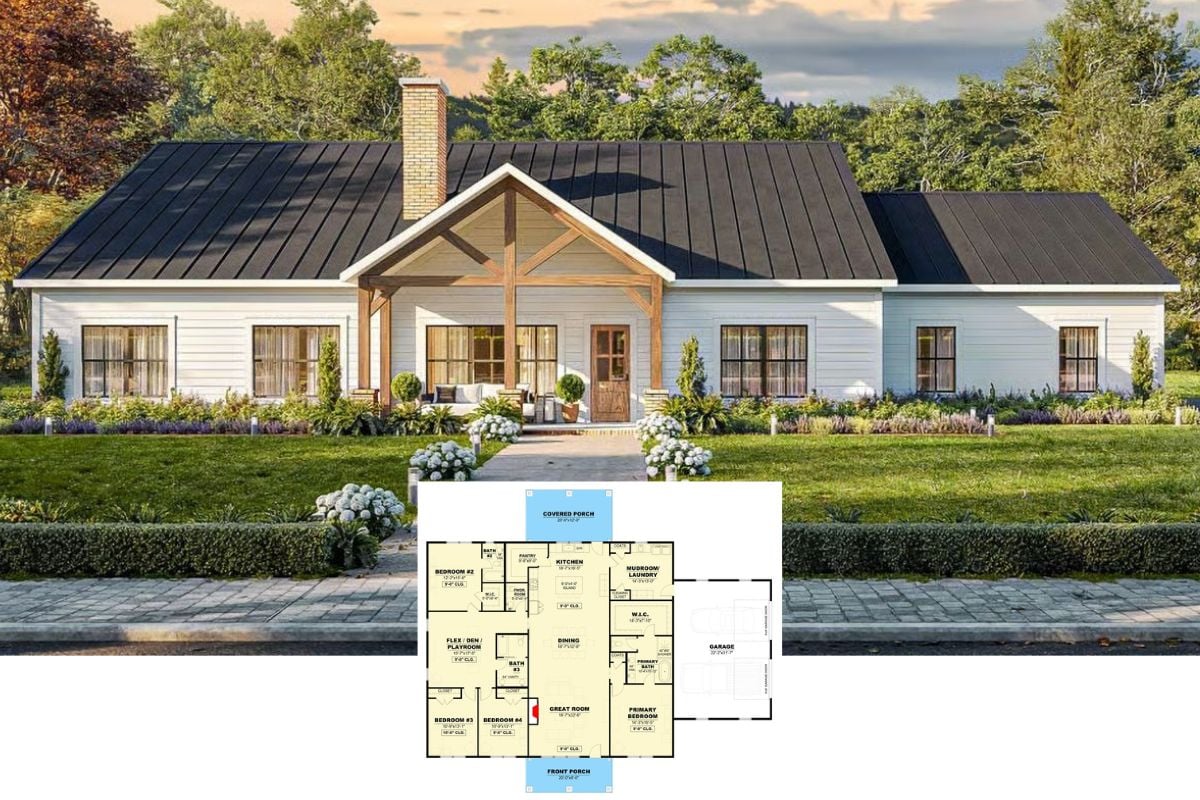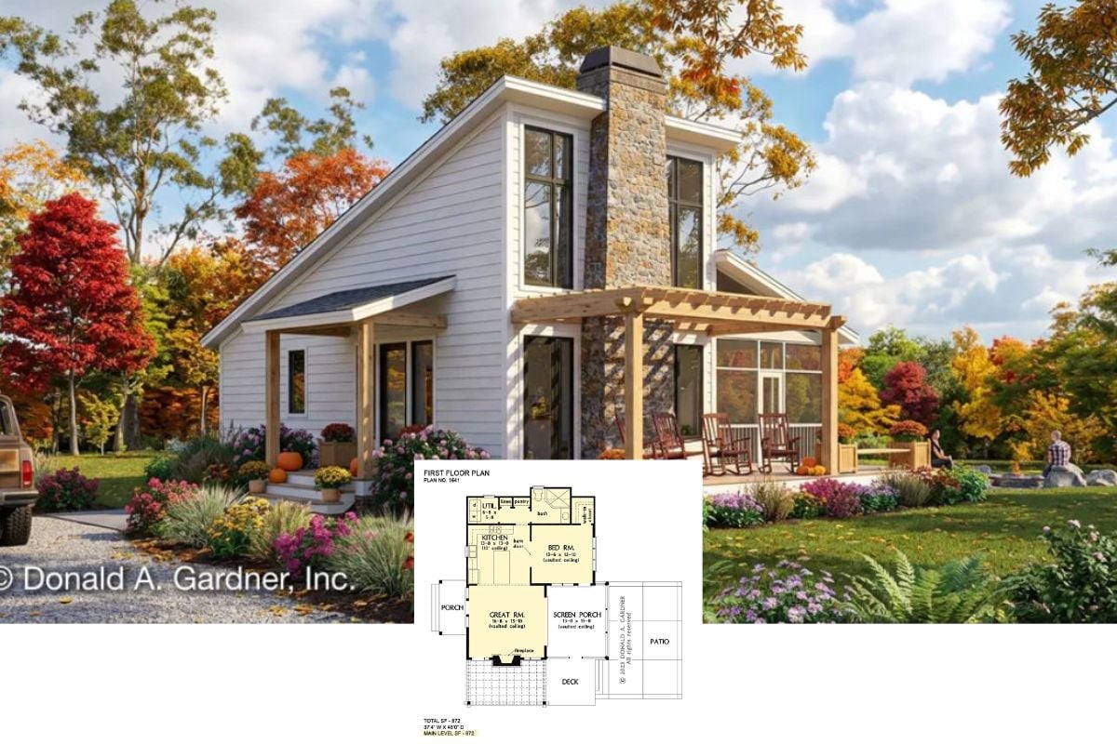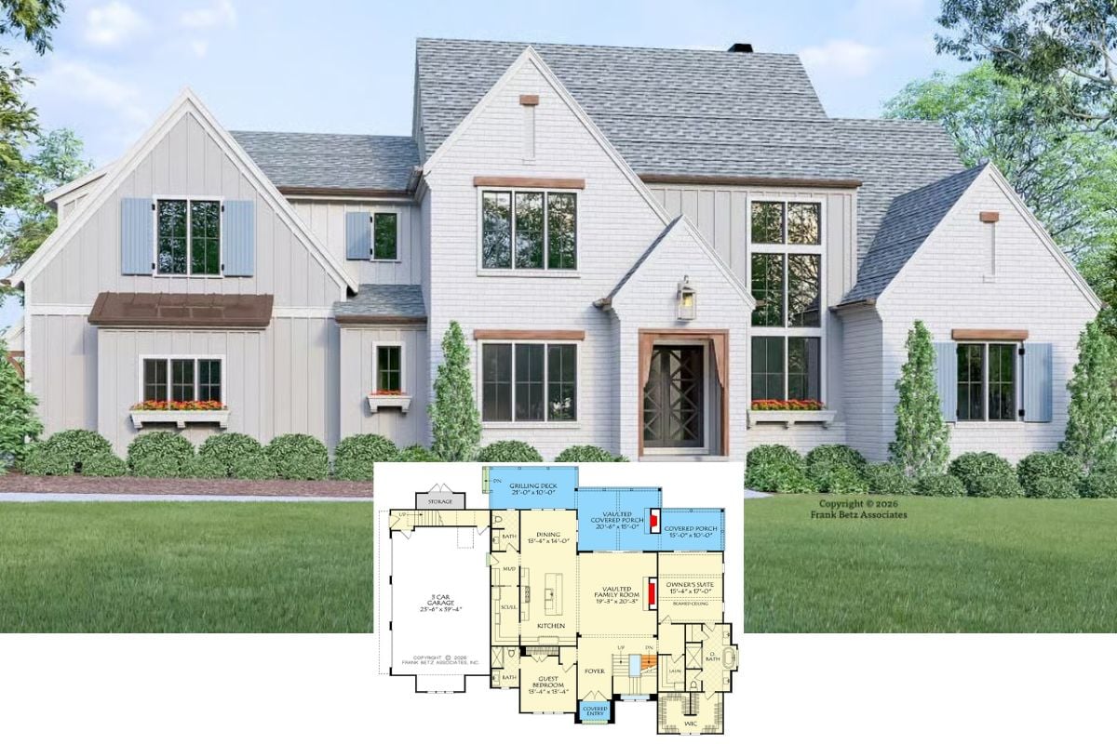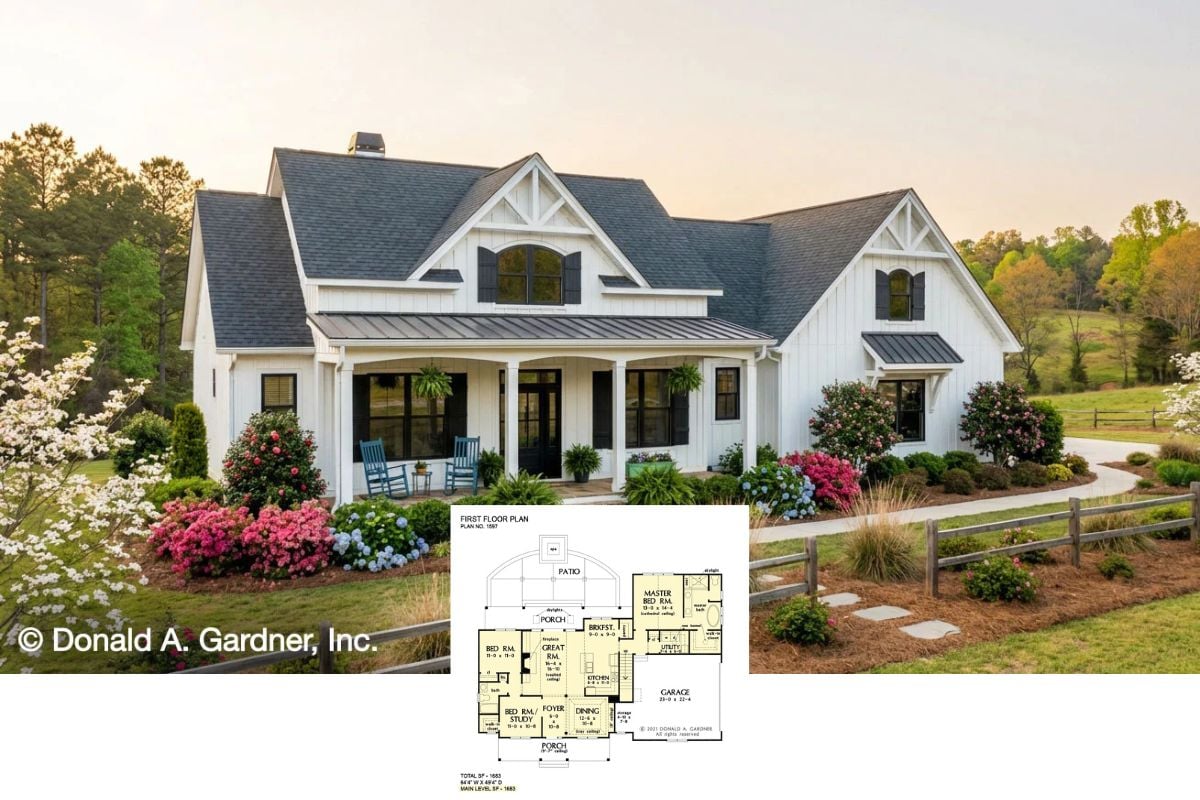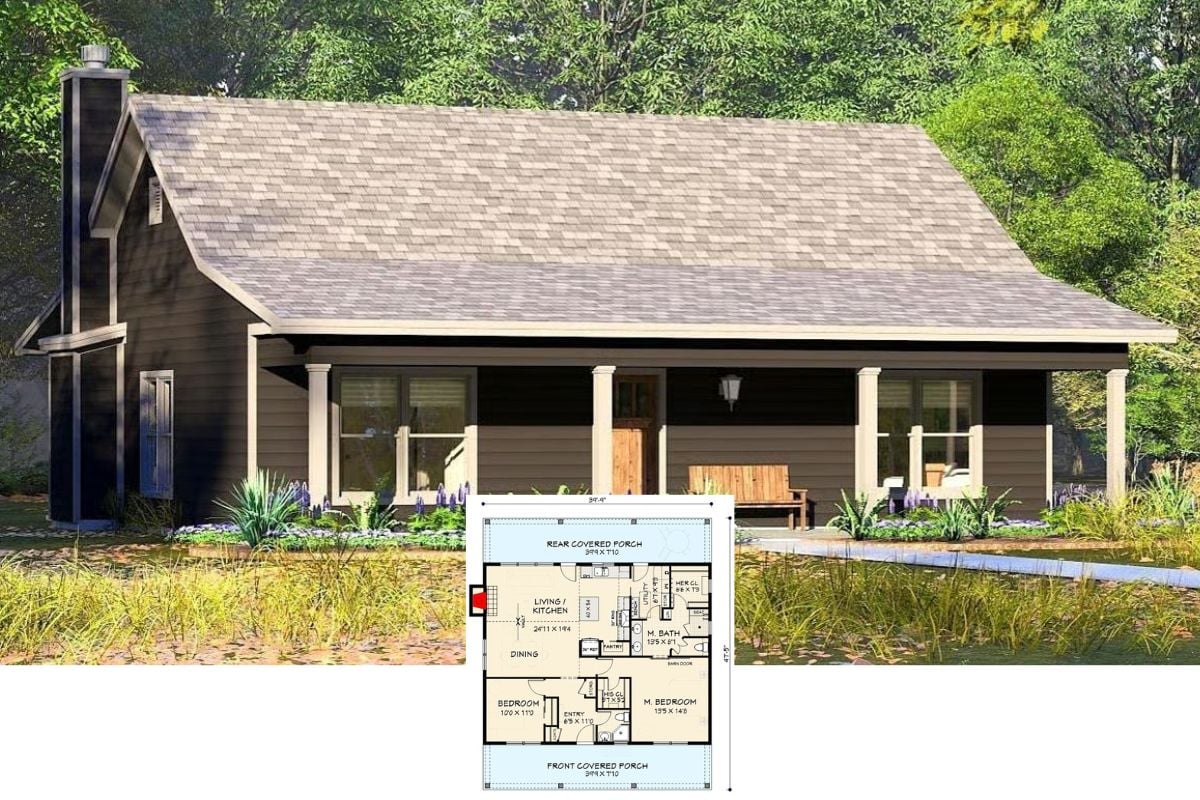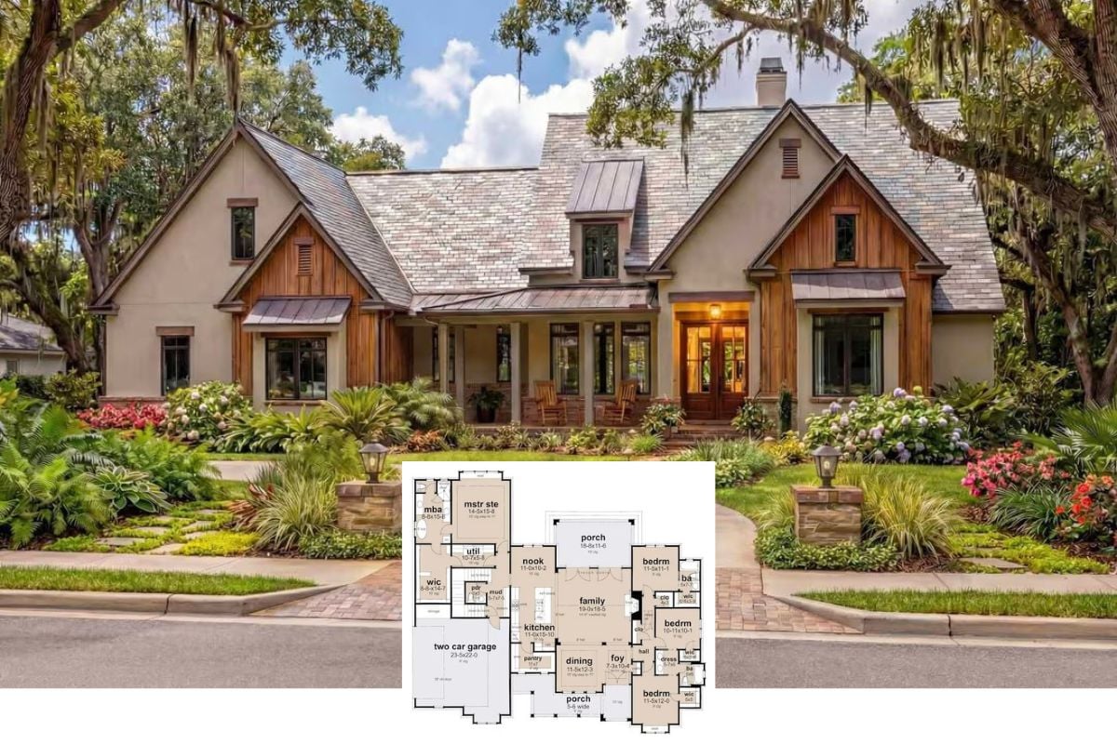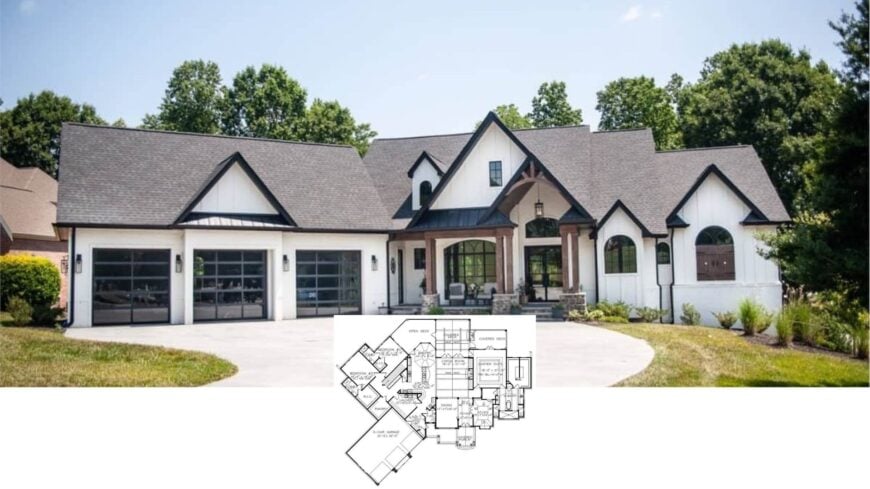
Would you like to save this?
These 3-bedroom house plans, ranging from 3,000 to 4,000 square feet, offer plenty of space for modern living. Designed to balance style and functionality, each home features spacious living areas and versatile floor plans.
Whether you’re looking for room to entertain or enjoy a quiet retreat, these homes have something to offer. Take a look at these designs for inspiration on how to make the most of your space.
#1. 3,110 Sq. Ft. Craftsman Home with 3 Bedrooms, 3.5 Bathrooms, and a Loft in North Carolina

This charming Craftsman-style home is nestled in a lush, wooded setting, showcasing its strong connection to nature. Timber trusses and beautiful stone accents frame the entryway, creating a warm and welcoming facade.
The green facade blends seamlessly with the surrounding foliage, enhancing its woodland appeal. Notice how the large windows invite natural light while maintaining a cozy and intimate atmosphere inside.
Main Level Floor Plan

This thoughtfully designed floor plan features a lodge room at its heart, creating a warm and inviting space for gatherings. The layout includes a master suite with an expansive walk-in closet and a luxurious bath, ensuring a private retreat.
A covered porch and patio extend the living space outdoors, perfect for enjoying fresh air and relaxation. The three-car garage and additional study offer practicality and versatility, catering to a variety of lifestyle needs.
Upper-Level Floor Plan

This floor plan highlights a compact yet functional upper level featuring a loft and Bedroom #3. The loft, measuring 8′-8″ by 8′-4″, offers a cozy space for relaxation or study. Adjacent, Bedroom #3 provides a generous area of 13′-10″ by 15′-5″, ensuring comfort and privacy. The floor plan also includes a conveniently located bathroom to serve this part of the home.
=> Click here to see this entire house plan
#2. Contemporary 3-Bedroom, 2.5-Bathroom Home with 3,320 Sq. Ft. on a Sloped Lot

Were You Meant
to Live In?
This stunning modern residence features a sleek angular roofline that complements its scenic lakefront setting. The exterior combines natural wood accents with stone elements, creating a harmonious blend with the surrounding landscape.
Large windows allow for an abundance of natural light and offer breathtaking views of the water. The minimalist landscaping enhances the home’s modern aesthetic while maintaining a connection to nature.
Main Level Floor Plan

This floor plan showcases a well-organized living space featuring a covered balcony with vaulted ceilings. The kitchen seamlessly connects to the dining area, creating an inviting space for family gatherings.
A master suite is accompanied by a luxurious ensuite and walk-in closet, enhancing privacy and comfort. The plan also includes a mudroom and laundry area, conveniently located near the garage entrance.
Lower-Level Floor Plan

The floor plan reveals a well-designed basement featuring a generous recreation room, perfect for entertainment or relaxation. Two bedrooms are strategically placed, offering privacy and easy access to a full bathroom.
Ample storage solutions are provided with two dedicated storage rooms and a mechanical room. Additionally, a covered patio extends the living space outdoors, creating a seamless blend of indoor and outdoor living.
=> Click here to see this entire house plan
#3. Contemporary 3-Bedroom Home with 3.5 Bathrooms and 3,409 Sq. Ft. Featuring Loft and Covered Patio

Home Stratosphere Guide
Your Personality Already Knows
How Your Home Should Feel
113 pages of room-by-room design guidance built around your actual brain, your actual habits, and the way you actually live.
You might be an ISFJ or INFP designer…
You design through feeling — your spaces are personal, comforting, and full of meaning. The guide covers your exact color palettes, room layouts, and the one mistake your type always makes.
The full guide maps all 16 types to specific rooms, palettes & furniture picks ↓
You might be an ISTJ or INTJ designer…
You crave order, function, and visual calm. The guide shows you how to create spaces that feel both serene and intentional — without ending up sterile.
The full guide maps all 16 types to specific rooms, palettes & furniture picks ↓
You might be an ENFP or ESTP designer…
You design by instinct and energy. Your home should feel alive. The guide shows you how to channel that into rooms that feel curated, not chaotic.
The full guide maps all 16 types to specific rooms, palettes & furniture picks ↓
You might be an ENTJ or ESTJ designer…
You value quality, structure, and things done right. The guide gives you the framework to build rooms that feel polished without overthinking every detail.
The full guide maps all 16 types to specific rooms, palettes & furniture picks ↓
This contemporary masterpiece showcases bold angular rooflines that create a dynamic visual impact. The large windows and glass garage door invite natural light, highlighting the sleek, minimalist design.
A mix of stone and wood accents adds warmth and texture to the facade, perfectly complementing the surrounding landscape. The well-maintained garden enhances the home’s modern aesthetic with its carefully chosen plants and stones.
Main Level Floor Plan

This floor plan reveals a well-organized layout featuring a large open living and dining area that flows seamlessly into the kitchen. The master suite offers a generous walk-in closet and ensuite, providing a private retreat.
An inviting covered patio extends the living space outdoors, perfect for entertaining or relaxation. Additional features include an office, pantry, and a sizable garage, ensuring functionality and convenience.
Upper-Level Floor Plan

This second-floor layout features an expansive rec room/lounge area that serves as the centerpiece, perfect for entertainment or relaxation. Flanked by two sizable bedrooms, the design ensures privacy and comfort with an adjoining vanity room and bath.
A loft area adds flexibility, ideal for a home office or reading nook, while the covered balcony offers an outdoor retreat. The integration of a powder room and easy access to the living and office spaces below enhances the overall functionality of the home.
Basement Floor Plan

This floorplan showcases a well-organized basement with designated areas for mechanical systems and storage. The mechanical room is efficiently placed, ensuring easy access for maintenance.
Two spacious crawl spaces offer additional storage solutions, maximizing the basement’s utility. This layout is designed for practicality, providing ample room for both essential systems and extra storage.
=> Click here to see this entire house plan
#4. Modern 3,923 Sq. Ft. Prairie-Style Home with 3 Bedrooms and 3.5 Bathrooms

This contemporary home showcases a sleek, ranch-style design with prominent stone accents that add texture and interest to the facade. The asymmetrical rooflines and expansive windows create a dynamic silhouette that complements the serene landscape.
A spacious driveway leads to an inviting entrance, framed by wood and stone elements that enhance the modern aesthetic. The blend of materials and clean lines reflect a harmonious balance between natural and architectural beauty.
Main Level Floor Plan

This floor plan showcases an expansive living space with a generous open area connecting the living room and kitchen. Notice the thoughtful inclusion of a large pantry and laundry room adjacent to the kitchen, optimizing functionality.
The master bedroom, complete with an en-suite bath and walk-in closet, is strategically positioned for privacy. Outdoor enthusiasts will appreciate the multiple covered decks, perfect for enjoying the surrounding views.
Lower-Level Floor Plan

🔥 Create Your Own Magical Home and Room Makeover
Upload a photo and generate before & after designs instantly.
ZERO designs skills needed. 61,700 happy users!
👉 Try the AI design tool here
This floor plan showcases a well-organized lower level featuring two spacious bedrooms, each with its own bathroom and walk-in closet. The family room serves as a central hub, offering access to two covered patios that are perfect for outdoor lounging.
A dedicated wine storage area adds a touch of luxury, ideal for entertaining guests. With its thoughtful layout, this space combines functionality with leisure.
=> Click here to see this entire house plan
#5. Modern Farmhouse with 3 Bedrooms and 2.5 Bathrooms in a 3,798 Sq. Ft. Layout

This modern farmhouse blends traditional and contemporary elements with its crisp white facade and sleek black-framed windows. The multiple gabled rooflines create a dynamic silhouette, adding to its visual appeal.
The central entrance is framed by a simple yet elegant porch, inviting you into the home. Large windows ensure ample natural light, connecting the interior with its serene surroundings.
Main Level Floor Plan

This main floor plan features a well-organized layout with distinct areas for living, dining, and relaxation. The great room serves as the central hub, seamlessly connecting to the kitchen and dining area, perfect for entertaining. A unique hearth room offers a cozy retreat with a vaulted ceiling, enhancing the home’s charm. Additional rooms include an office, laundry room, and a master bedroom with an ensuite bath, all thoughtfully situated for convenience.
Upper-Level Floor Plan

This second floor layout features a versatile rec room and a dedicated gym, perfect for family activities and workouts. Two well-sized bedrooms are included, providing ample space for rest and relaxation. The floor plan also incorporates a school room, ideal for remote learning or a home office. The design is thoughtfully arranged with an open area overlooking the lower level, enhancing the sense of space.
=> Click here to see this entire house plan
#6. 3,813 Sq. Ft. Farmhouse with 3 Bedrooms and 3.5 Bathrooms

This home features striking A-frame gables that add a touch of elegance to the facade. The combination of dark roofing and white exterior walls creates a classic and timeless look.
A welcoming front porch with stone steps and wooden pillars invites you in. The three-car garage with modern glass doors enhances both functionality and style.
Main Level Floor Plan

This floor plan showcases a well-organized home featuring three bedrooms and a master suite for ultimate privacy. The central lodge room acts as a focal point, seamlessly connecting to the open deck for outdoor enjoyment.
A large kitchen adjoins the breakfast area, offering a perfect spot for casual dining. The inclusion of a 3-car garage and multiple covered decks emphasizes both convenience and outdoor living.
Basement Floor Plan

Would you like to save this?
This floor plan reveals a spacious lower level designed for entertainment and future expansion. With dedicated spaces for a theater, billiard room, and craft room, the layout offers flexibility for various activities.
Notice the two future bedrooms and a game closet, providing ample space for guests or family. The covered patio areas create seamless indoor-outdoor transitions, enhancing the overall functionality of the home.
=> Click here to see this entire house plan
#7. 3-Bedroom Modern Farmhouse with Bonus Room and 3,792 Sq. Ft.

This charming farmhouse blends traditional elements with modern touches, highlighted by its sleek metal roof. The facade is a crisp white with dark window trims that create a striking contrast and enhance the home’s symmetry.
A spacious front porch beckons for relaxation, offering a welcoming entryway that exudes warmth and simplicity. Surrounded by lush greenery, this house perfectly balances rural charm with contemporary design.
Main Level Floor Plan

This main floor plan showcases a smart layout with a generous great room at its heart, seamlessly connected to the dining area and kitchen. The master bedroom offers privacy and convenience with an en-suite bathroom and walk-in closet.
A versatile playroom adds flexibility, ideal for families needing extra space for activities. The design includes practical elements like a large garage and covered porches, enhancing both functionality and comfort.
Upper-Level Floor Plan

This second floor plan features two well-sized bedrooms, each measuring 12 by 12 feet, flanking a central landing. A compact bathroom and a walk-in closet add convenience to the layout.
Highlighting the design is a spacious bonus room, 13 by 24 feet, perfect for a family room or home office. Additionally, a storage room provides extra space for organizational needs.
=> Click here to see this entire house plan
#8. 3-Bedroom Craftsman Cottage with 3.5 Baths in 3,572 Sq. Ft.

This captivating cottage features a series of intricate gable rooflines that draw the eye upward, adding character and dimension. The warm stone and brick facade exudes a sense of timeless elegance, beautifully complemented by the soft glow of exterior lighting.
Large, arched windows allow natural light to flood the interiors while providing a seamless connection to the surrounding landscape. The inviting front porch offers a perfect spot to enjoy the tranquil surroundings at sunset.
Main Level Floor Plan

This floor plan showcases the ‘Amicalola Cottage’ with a spacious open concept layout. The main level offers 3,572 square feet of living space, featuring a grand lodge room and an inviting kitchen with a large breakfast nook.
The master suite includes dual walk-in closets, ensuring ample storage space. Each bedroom has access to its walk-in closet, enhancing the functionality and comfort of the design.
Upper-Level Floor Plan

This floor plan highlights a thoughtfully designed guest suite featuring a spacious 19’11” x 17’0″ studio/suite. Notably, the inclusion of an elevator offers easy access, enhancing the suite’s functionality.
The guest room, measuring 13’0″ x 15’0″, includes a walk-in closet, providing ample storage space. The plan showcases an open concept design, making the layout versatile and accommodating.
=> Click here to see this entire house plan
#9. 3-Bedroom Modern Farmhouse with 2.5 Bathrooms and 3,279 Sq. Ft. of Open-Concept Design

This contemporary farmhouse features a sleek design with a hint of rustic charm, emphasized by its dark siding and metal roof accents. The most eye-catching element is the pair of glass garage doors, adding a modern twist to the traditional aesthetic.
Large windows flood the interior with natural light, creating a warm and inviting atmosphere inside. The entryway, framed by clean lines and wood details, sets a welcoming tone for visitors.
Main Level Floor Plan

This floor plan showcases a thoughtful layout with a spacious great room at its heart, seamlessly connected to the dining and kitchen areas. Multiple covered patios provide ample outdoor space, perfect for entertaining or relaxing.
The master bedroom suite includes a walk-in closet and a convenient laundry area nearby. An expansive garage complements the design, ensuring plenty of storage and functionality.
Upper-Level Floor Plan

This floor plan highlights a spacious bonus room measuring 14 x 28, perfect for customization. The second floor features three bedrooms, each offering ample storage with walk-in closets.
Notable is the open-to-below concept, creating a sense of openness and connectivity between levels. Additionally, the inclusion of a covered patio suggests a seamless transition to outdoor living.
=> Click here to see this entire house plan
#10. 3-Bedroom, 3-Bath, 3,480 Sq.Ft. Stone and Brick Craftsman Home

This architectural masterpiece features a striking stone facade that exudes timeless elegance. The gable rooflines add a classic touch, seamlessly blending into the lush surroundings. Large windows punctuate the exterior, promising an abundance of natural light within. A gracefully curved driveway leads to the entrance, enhancing the home’s impressive curb appeal.
Main Level Floor Plan

The Sunbury II floor plan offers a spacious 3,480 square feet of living space, featuring multiple covered porches that blend indoor and outdoor living. The layout includes a master bedroom with an en-suite bath and walk-in closet, alongside a cozy lodge room that serves as the central gathering area.
A versatile study near the entrance provides a quiet retreat, while the expansive kitchen connects seamlessly to the keeping room and breakfast area. The design is completed with a convenient mudroom leading to the garage, highlighting both functionality and style.
Upper-Level Floor Plan

🔥 Create Your Own Magical Home and Room Makeover
Upload a photo and generate before & after designs instantly.
ZERO designs skills needed. 61,700 happy users!
👉 Try the AI design tool here
This optional second floor plan adds 1,031 square feet to the Sunbury II, featuring a versatile bedroom or studio space. The design includes a spacious kitchen and breakfast area, perfect for casual dining or creative projects.
A full bathroom and walk-in closet enhance the functionality of the bedroom/studio, offering ample storage and convenience. This floor plan showcases the potential for a personalized living or working space, adaptable to various needs.
Basement Floor Plan

This basement layout offers a spacious 2,794 sq.ft. area designed for entertainment and relaxation. The plan includes a large social room, a dedicated billiards area, and a card room for gatherings.
An exercise room and a future bedroom add versatility, while a bar and wine storage enhance leisure options. The design also features practical additions like a storm shelter and office space, balancing functionality with leisure.
=> Click here to see this entire house plan

