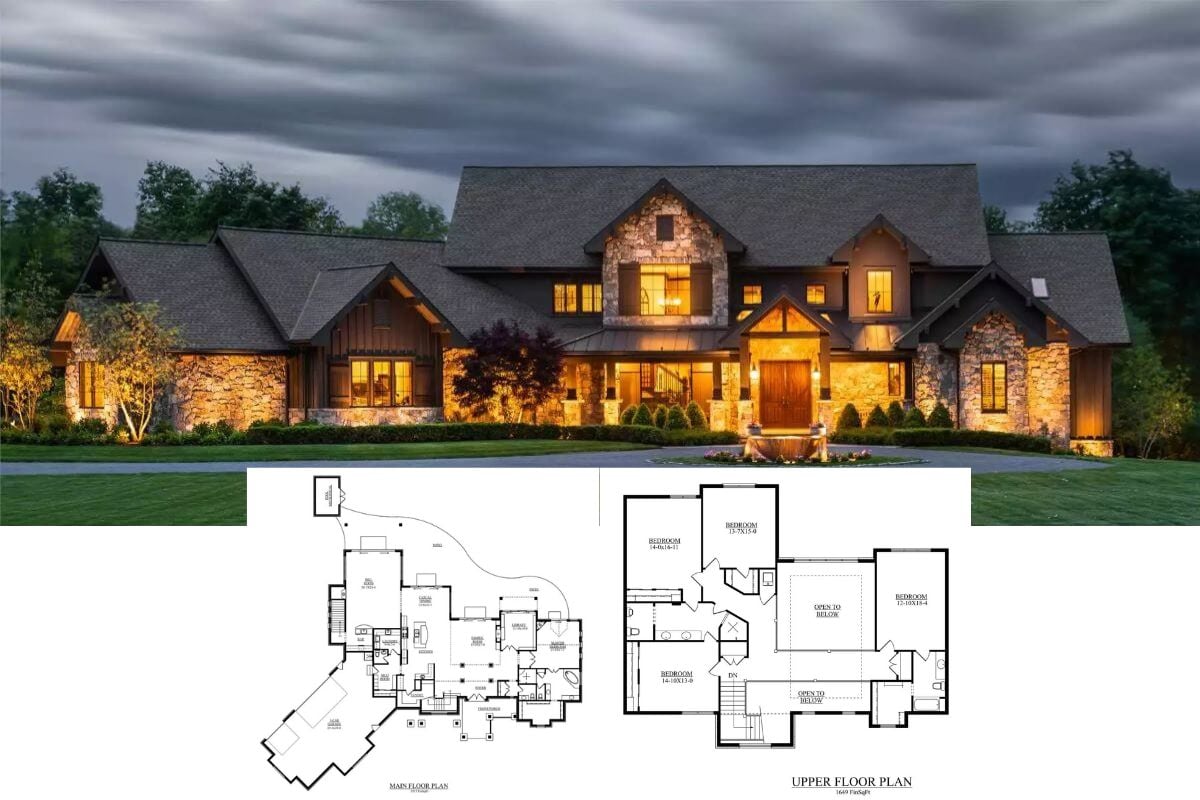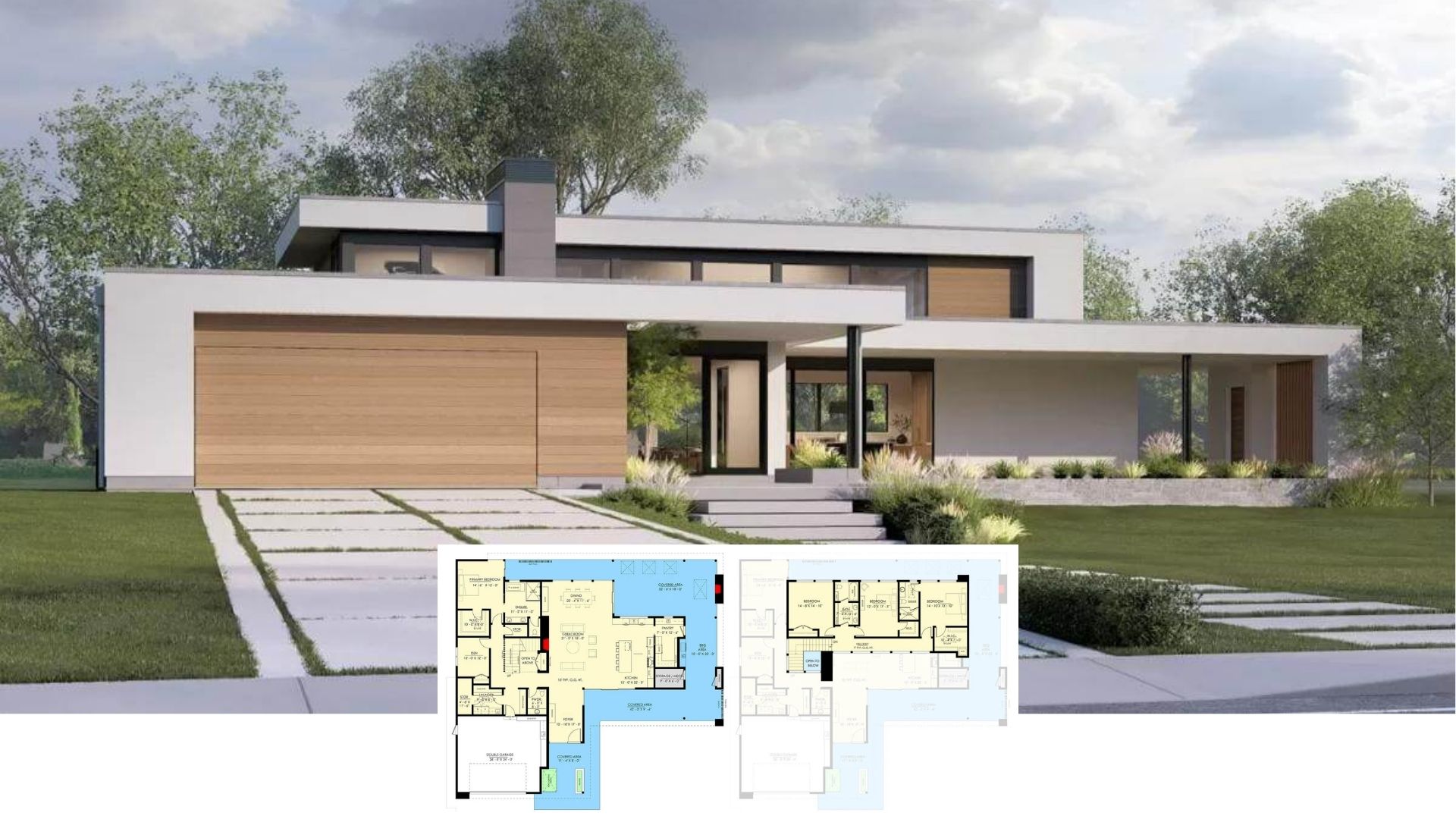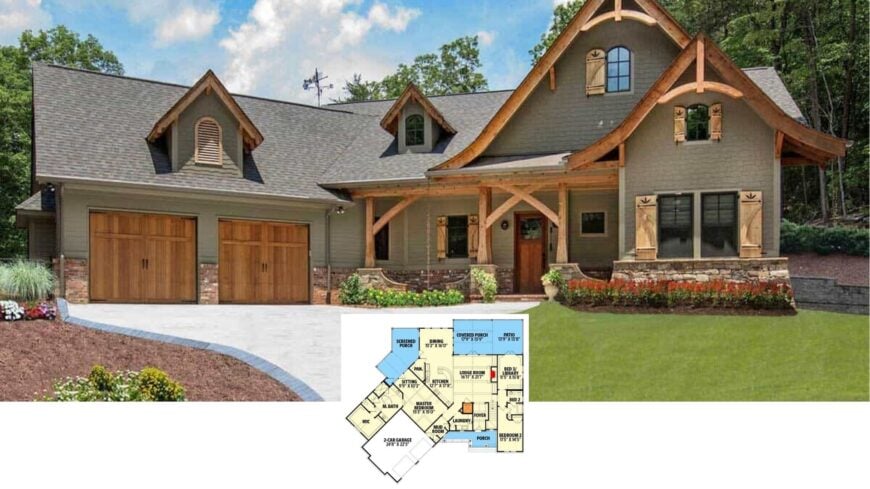
Would you like to save this?
Transforming a sloping lot into your dream home has never been easier with these expertly designed 3-bedroom house plans. Each home strikes a perfect balance between functionality and aesthetic appeal, embracing the natural surroundings while providing optimal living spaces.
Whether you’re drawn to rustic charm or contemporary flair, these plans offer a blueprint for comfortable living with style. Embrace the beauty of your unique landscape with these thoughtfully crafted designs.
#1. Contemporary 3-Bedroom, 3.5-Bathroom Home with 2,836 Sq. Ft. for a Sloped Lot

This contemporary home features a sleek facade with clean lines and expansive windows, allowing for ample natural light. The use of stone accents adds texture and visual interest, contrasting with the smooth siding.
A covered balcony and spacious garage create functional outdoor and storage spaces. The overall design reflects a balance of modern aesthetics and practical living.
Main Level Floor Plan
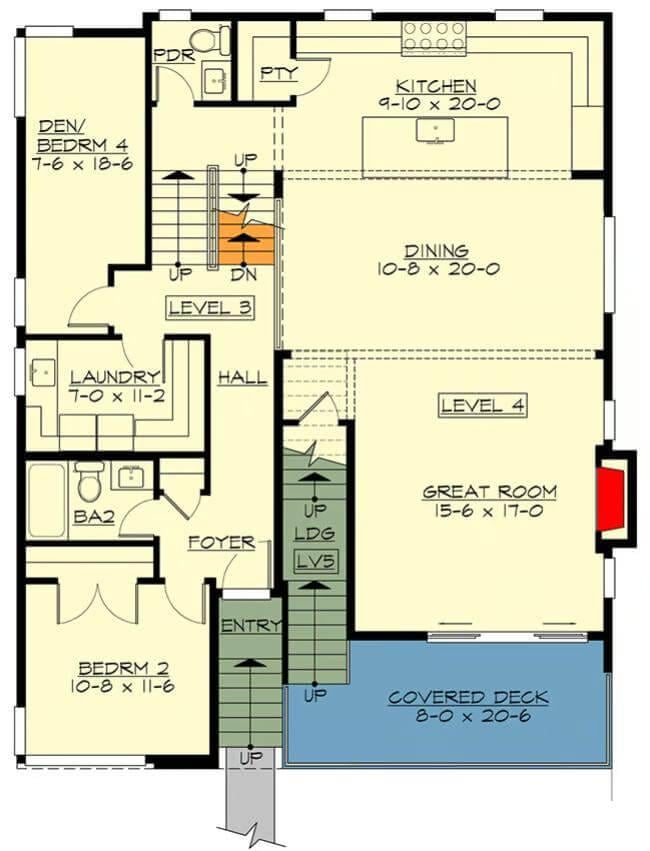
🔥 Create Your Own Magical Home and Room Makeover
Upload a photo and generate before & after designs instantly.
ZERO designs skills needed. 61,700 happy users!
👉 Try the AI design tool here
This floor plan showcases a thoughtful design with a seamless transition between the kitchen and dining area, perfect for entertaining. The great room, positioned adjacent to the covered deck, offers ample space for gatherings with its generous dimensions.
A versatile den or fourth bedroom provides flexibility for various lifestyle needs. Conveniently placed, the laundry room and two additional bedrooms complete the layout, ensuring functionality and comfort.
Upper-Level Floor Plan
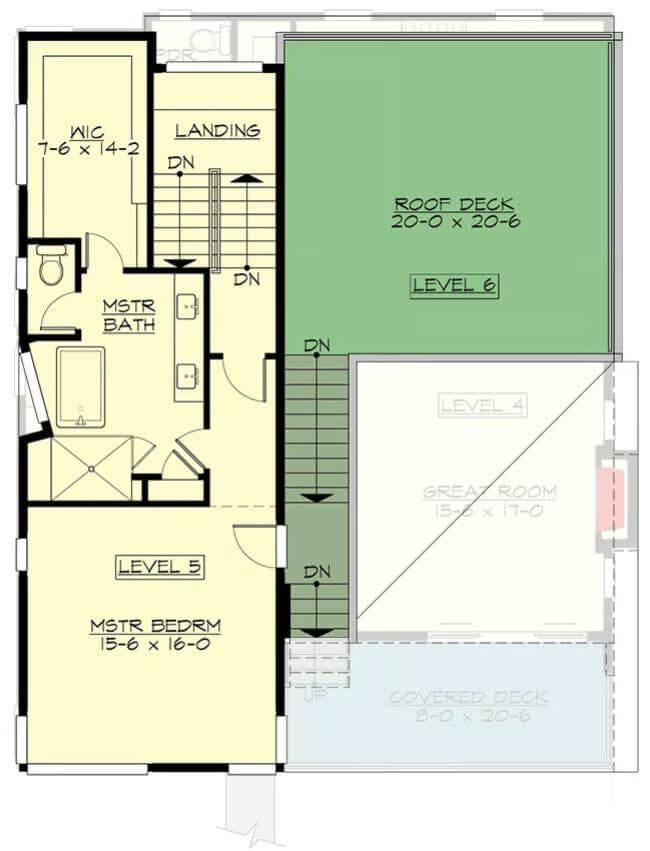
This floor plan highlights a well-organized master suite complete with an expansive walk-in closet measuring 7-6 by 14-2. The master bath is designed for comfort, featuring both a shower and a bathtub.
Adjacent to the master bedroom, which measures 15-6 by 16-0, is a landing area that leads to a substantial roof deck, perfect for outdoor relaxation. The design also cleverly integrates a covered deck, adding to the home’s versatile living spaces.
Lower-Level Floor Plan
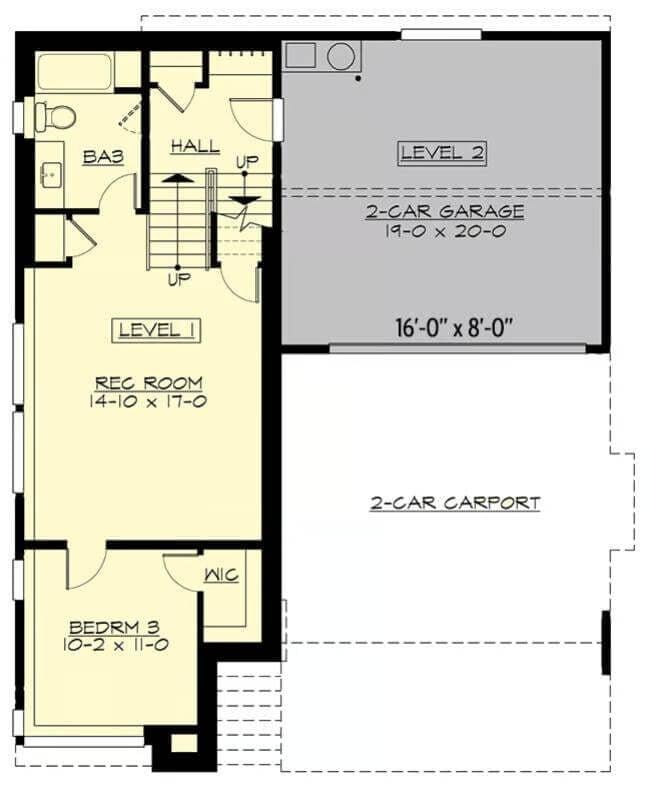
This floor plan reveals a practical and well-organized layout on the first level, featuring a spacious recreational room and a bedroom with a walk-in closet. The inclusion of a full bathroom ensures functionality and convenience for residents and guests alike.
Above, a 2-car garage provides ample parking space, complemented by an additional carport for extra vehicles. The design emphasizes accessibility and efficient use of space, catering to modern living needs.
=> Click here to see this entire house plan
#2. 3-Bedroom Craftsman-Style Home with 3.5 Bathrooms and 2,956 Sq. Ft.
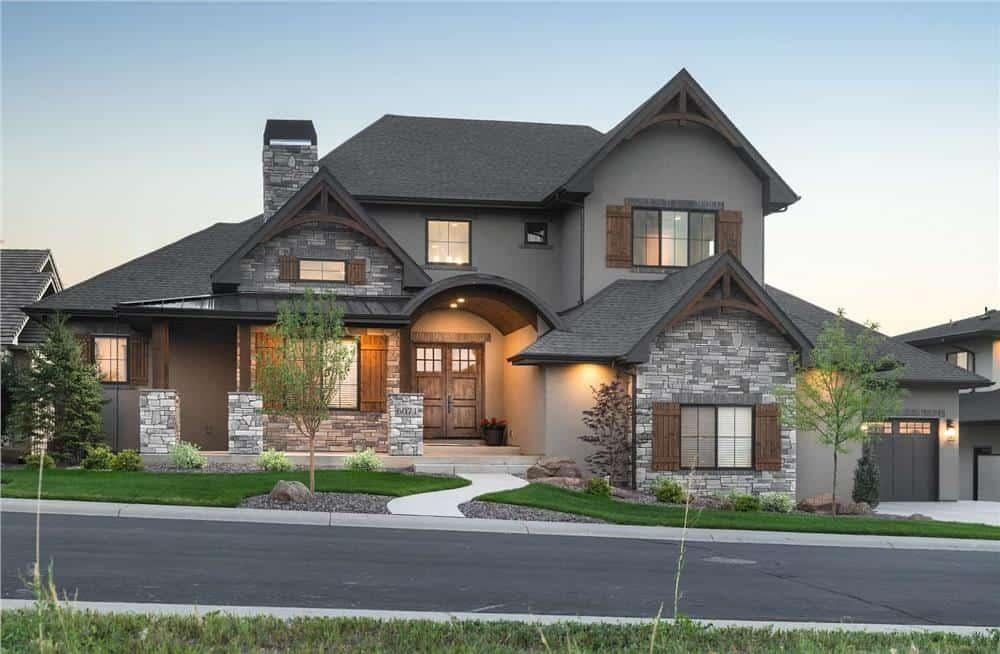
This striking two-story home boasts a sophisticated facade with a blend of stone and stucco finishes. The arched entryway creates a welcoming presence, flanked by elegant wooden shutters that enhance its classic appeal.
The roofline features multiple gables, adding depth and character to the overall design. Lush landscaping frames the entrance, providing a perfect complement to the home’s grandeur.
Main Level Floor Plan
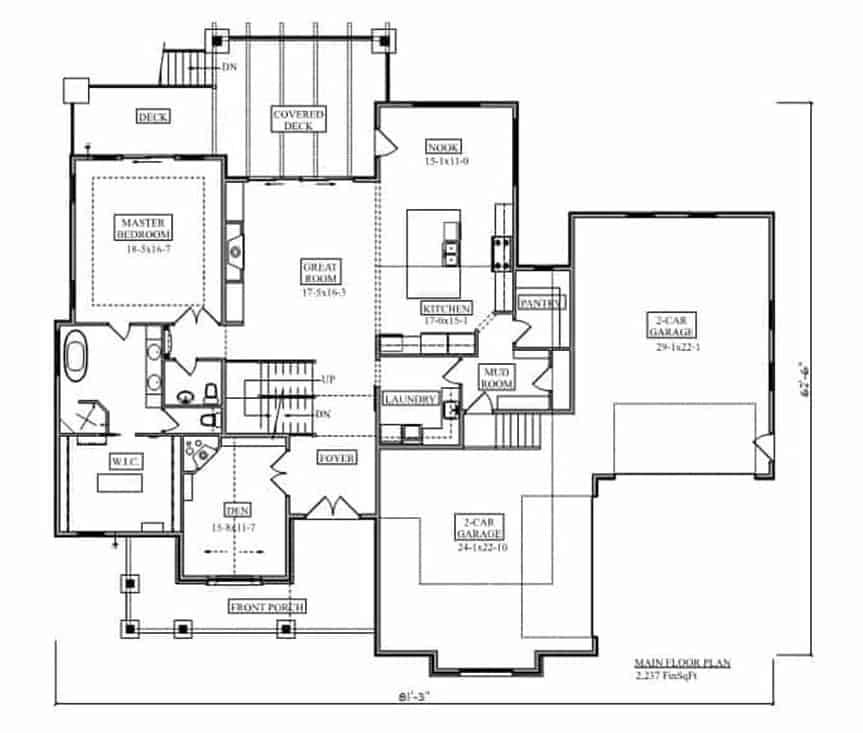
Would you like to save this?
This floor plan reveals a well-thought-out layout with a balanced mix of private and communal spaces. The main floor spans 2,237 square feet, featuring a spacious great room that seamlessly connects to the kitchen and nook, enhancing the social aspect of the home.
The master bedroom is strategically positioned for privacy, complete with an en-suite bathroom and walk-in closet. With a two-car garage and additional covered deck, this design caters to both convenience and outdoor enjoyment.
Upper-Level Floor Plan
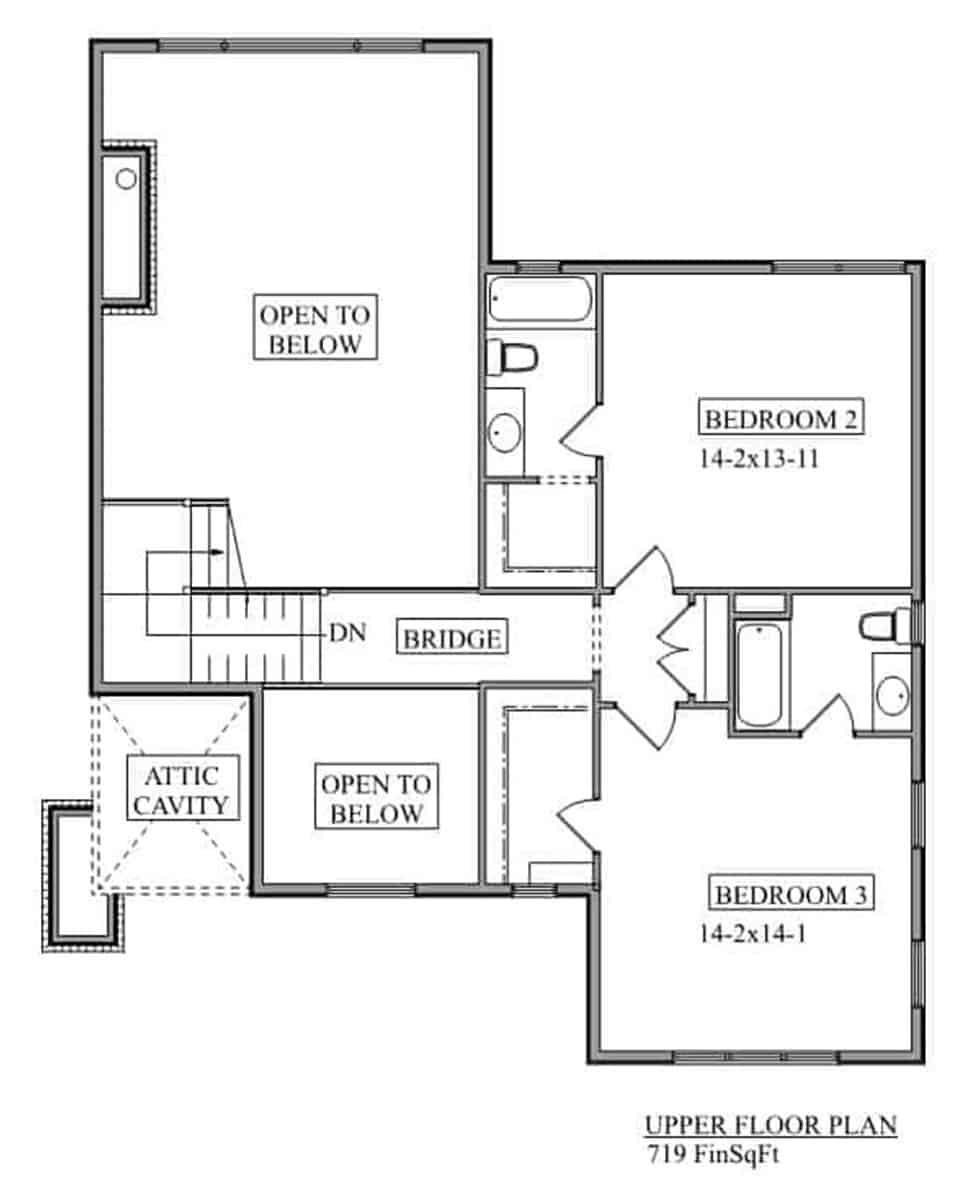
This upper floor plan, spanning 719 square feet, showcases a distinctive layout with a bridge connecting the two bedrooms. The open-to-below areas create a sense of spaciousness and provide visual connectivity to the floor below.
The design features two generously sized bedrooms, each with direct access to a shared bathroom. An attic cavity is cleverly integrated, offering potential storage solutions.
Basement Floor Plan

This lower floor plan offers a well-thought-out layout with a dedicated home theater measuring an impressive 21×14-7. Adjacent to it is a recreation room and an exercise room, providing plenty of space for entertainment and fitness activities.
The patio adds an inviting outdoor element, accessible from the rec room. A fourth bedroom and unfinished storage area complete this versatile 1,942 square foot level.
=> Click here to see this entire house plan
#3. Craftsman-Style 3-Bedroom, 3-Bathroom Home with Timber Accents and 2,574 Sq. Ft.

This delightful Craftsman-style home features a striking combination of exposed timber beams and earthy tones, creating a harmonious blend with its natural surroundings. The inviting front porch is framed by stone pillars and wooden shutters, adding to its rustic appeal.
Large dormer windows enhance the roofline, providing both aesthetic interest and functional light to the upper floors. A spacious driveway leads to a double garage with wooden doors, complementing the overall design.
Main Level Floor Plan
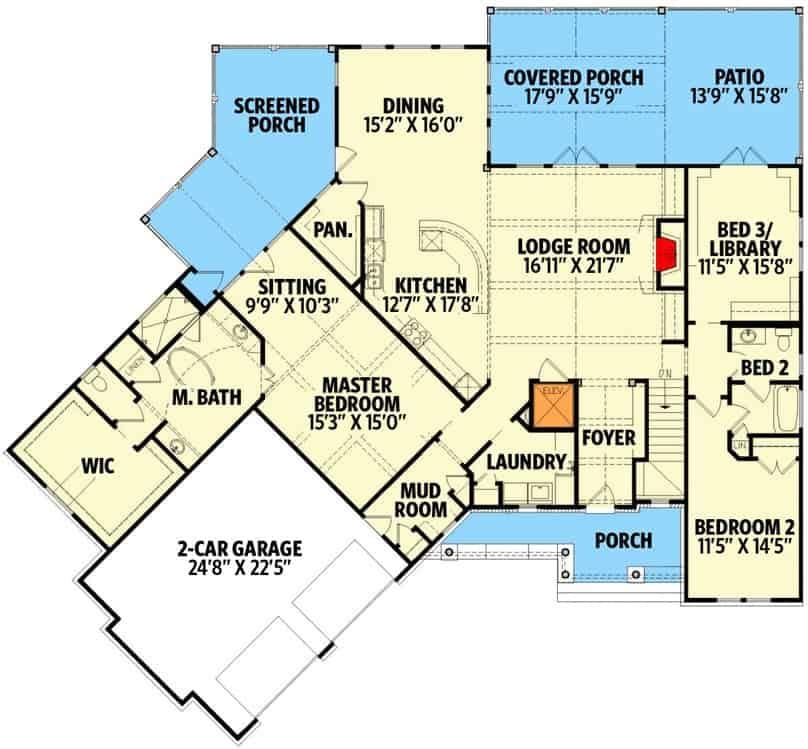
This floor plan reveals a thoughtful layout, centering around a cozy lodge room perfect for gatherings. The master bedroom features a walk-in closet and an en-suite bath, offering privacy and convenience.
A screened porch and covered patio extend the living space outdoors, ideal for enjoying fresh air. With a two-car garage and a functional mudroom, practicality meets comfort in this design.
Lower-Level Floor Plan

This floor plan showcases a dynamic space with a game room leading to a covered patio, perfect for entertaining. The social room is centrally located, providing easy access to the bar and wine cellar for gatherings.
A dedicated studio and multiple storage areas, including a storm shelter, highlight the functional design. The layout emphasizes both leisure and practicality, creating a well-rounded living environment.
=> Click here to see this entire house plan
#4. 3,610 Sq. Ft. 3-Bedroom Mountain Craftsman Home with 4 Bathrooms and Bonus Room
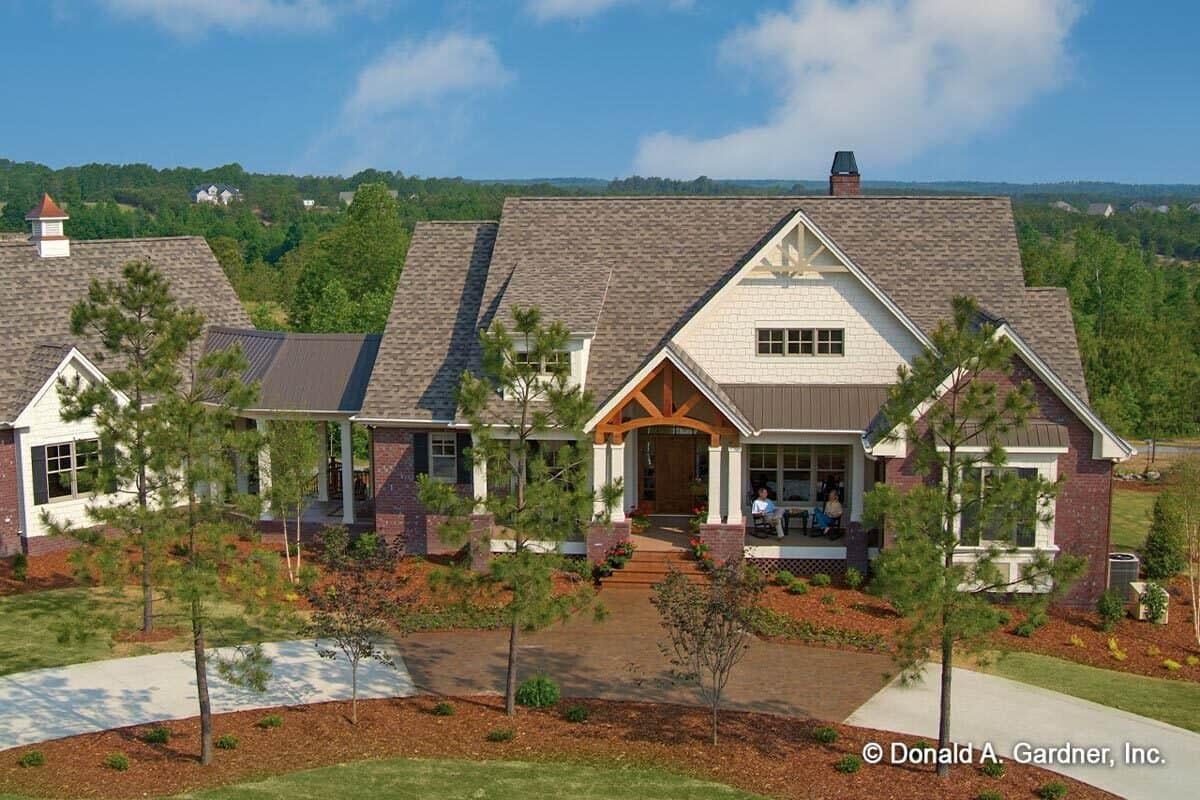
This picturesque home blends traditional and modern elements, featuring a steeply pitched roof and a combination of brick and siding. The expansive front porch, framed by sturdy wooden beams, invites relaxation and outdoor gatherings.
Lush landscaping and strategically placed trees add a touch of nature, enhancing the home’s curb appeal. The setting offers a serene backdrop with rolling hills and mature trees, making it a perfect retreat.
Main Level Floor Plan
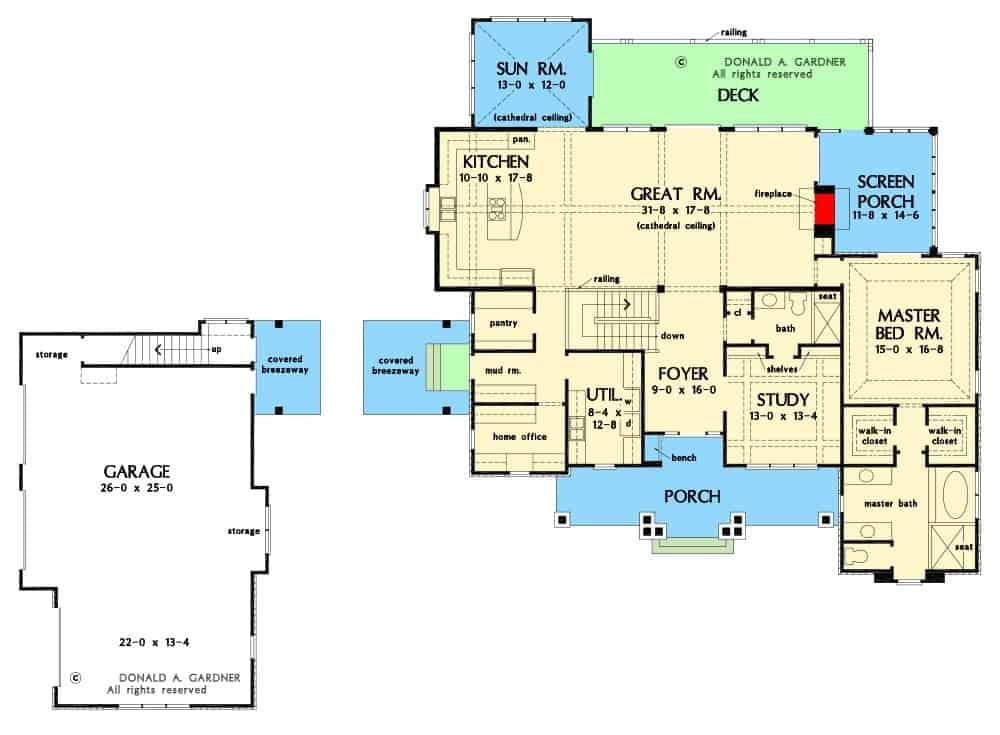
This floor plan showcases a thoughtfully designed single-story home with a focus on open living spaces. The great room, featuring a cathedral ceiling and fireplace, connects seamlessly to the kitchen and sunroom, enhancing the sense of space.
A master bedroom suite offers privacy with dual walk-in closets and a luxurious bath. The plan also includes a study, utility room, and a screened porch, perfect for versatile living.
Upper-Level Floor Plan

🔥 Create Your Own Magical Home and Room Makeover
Upload a photo and generate before & after designs instantly.
ZERO designs skills needed. 61,700 happy users!
👉 Try the AI design tool here
This floor plan reveals an expansive home layout, highlighting a central great room with a cathedral ceiling that flows into a well-appointed kitchen and sunroom. The master bedroom suite is tucked away for privacy, complete with a generous walk-in closet and luxurious bath.
A notable feature is the bonus room above, offering flexible space for storage or additional living areas. With a screen porch and deck, this design emphasizes both indoor comfort and outdoor enjoyment.
Basement Floor Plan
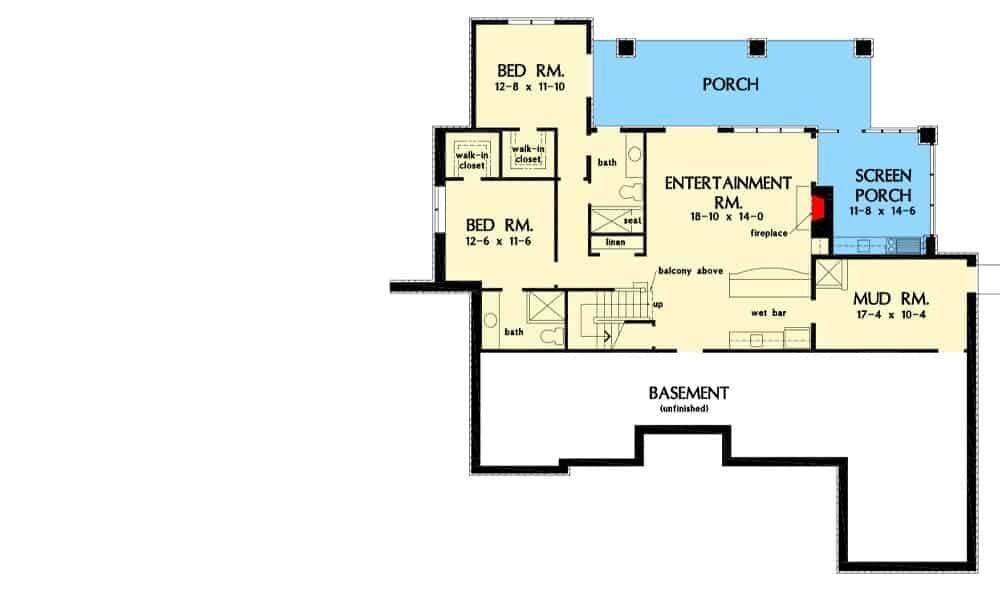
This floor plan reveals a thoughtfully designed entertainment area complete with a fireplace and wet bar. Two bedrooms, each with walk-in closets, are strategically placed for privacy.
The screened porch offers a seamless transition to the outdoors, perfect for relaxing or entertaining. A mudroom connects the living spaces to the unfinished basement, providing ample storage and utility space.
=> Click here to see this entire house plan
#5. 3-Bedroom Northwest Craftsman Home with 3.5 Bathrooms and 4,642 Sq. Ft.
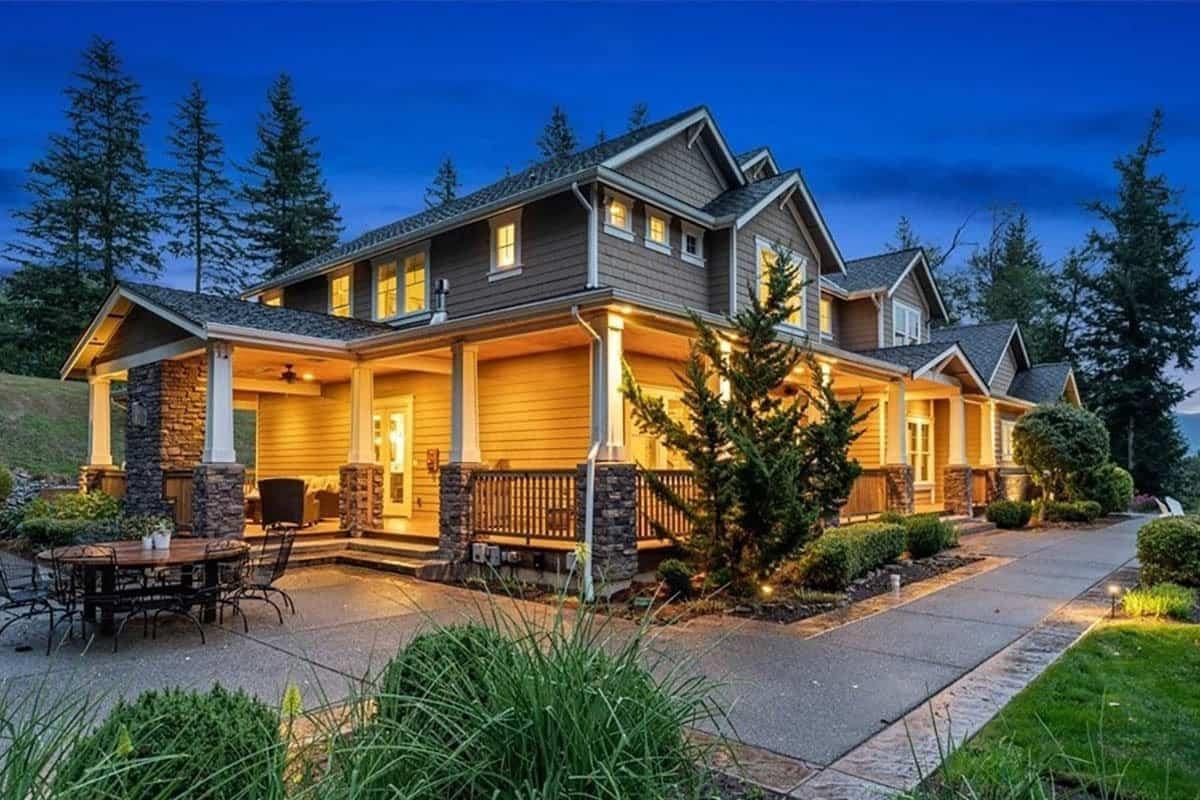
This stunning Craftsman-style home is beautifully illuminated, showcasing its warm wooden siding and stone pillar accents. The expansive wrap-around porch invites relaxation, providing a perfect spot for outdoor gatherings.
Large windows and a spacious layout hint at a welcoming interior, full of natural light. The surrounding lush greenery enhances the home’s connection with nature, creating a serene escape.
Main Level Floor Plan

This floor plan highlights a spacious open layout featuring a grand great room measuring 23 by 24.5 feet, seamlessly connected to a large kitchen.
The design includes multiple covered porches, perfect for outdoor relaxation, and a practical mudroom adjacent to a 4-car garage. Notice the elegant curved staircase in the foyer, adding a touch of sophistication to the entrance.
Upper-Level Floor Plan
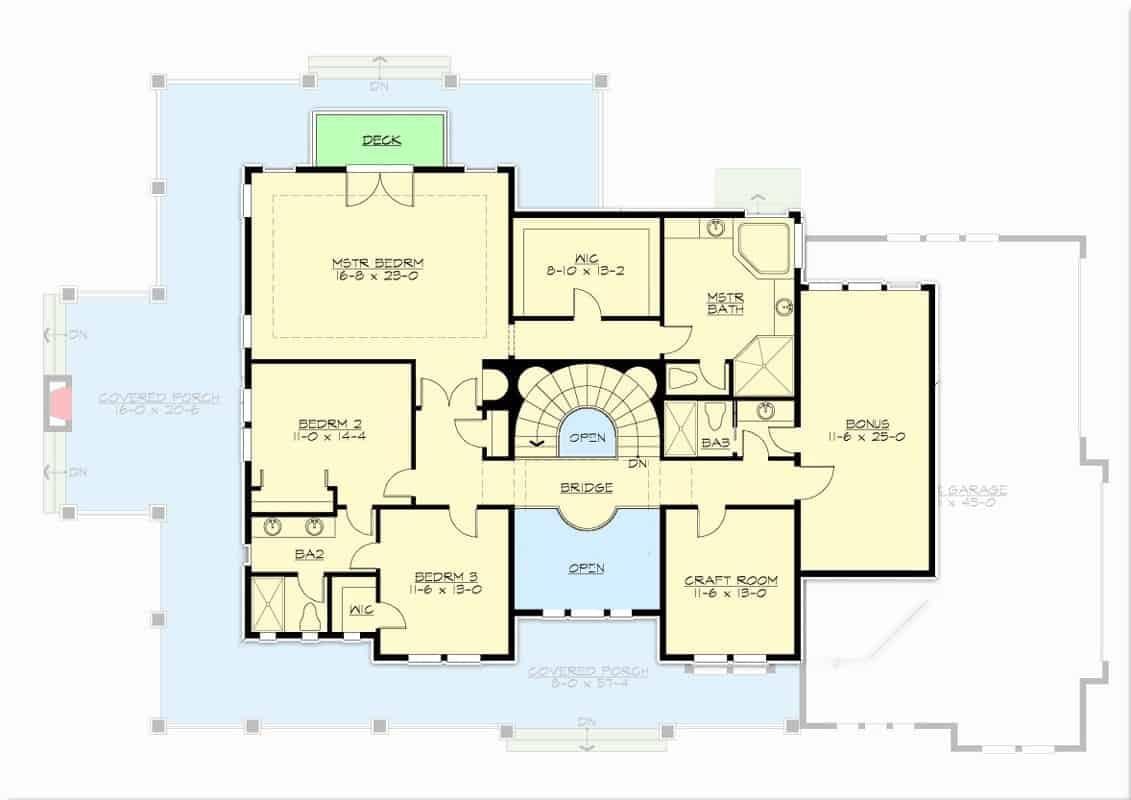
This floor plan showcases a well-organized layout featuring a generous master bedroom with direct access to a private deck. Bedrooms 2 and 3 are conveniently situated near a shared bath, while a bonus room offers flexibility for a home office or guest space.
The craft room and expansive garage complete the design, ensuring ample storage and functional living. Notice the elegant central staircase, adding a touch of sophistication to the home’s interior flow.
Basement Floor Plan

Would you like to save this?
This floor plan reveals a thoughtfully designed lower level with a hidden cigar room and bar, perfect for entertaining guests. The cigar room, measuring 12-6 by 24-6, is strategically placed adjacent to a well-equipped bar area.
A curved staircase provides a distinctive architectural touch, leading to the upper levels. Additional spaces include a wine storage area, maximizing the home’s entertainment potential.
=> Click here to see this entire house plan
#6. 3-Bedroom, 3.5-Bathroom Craftsman Home with 2,815 Sq. Ft. for a Sloping Lot

This home showcases a harmonious blend of brick and stone, creating a warm and inviting exterior. The arched entryway adds a classic touch, drawing attention to the beautifully crafted front door.
Large, symmetrical windows provide a glimpse of the interior and ensure an abundance of natural light. Lush landscaping frames the pathway, enhancing the home’s curb appeal with vibrant greenery.
Main Level Floor Plan

This first floor plan features a prominently placed great room with a cathedral ceiling and a cozy fireplace, creating a welcoming central hub. The master bedroom is thoughtfully situated for privacy, complete with dual walk-in closets and an ensuite bathroom.
A well-appointed kitchen, adjacent to the dining and breakfast areas, offers ample space for culinary endeavors. The plan also includes a utility room, a two-car garage, and multiple porches for seamless indoor-outdoor living.
Basement Floor Plan
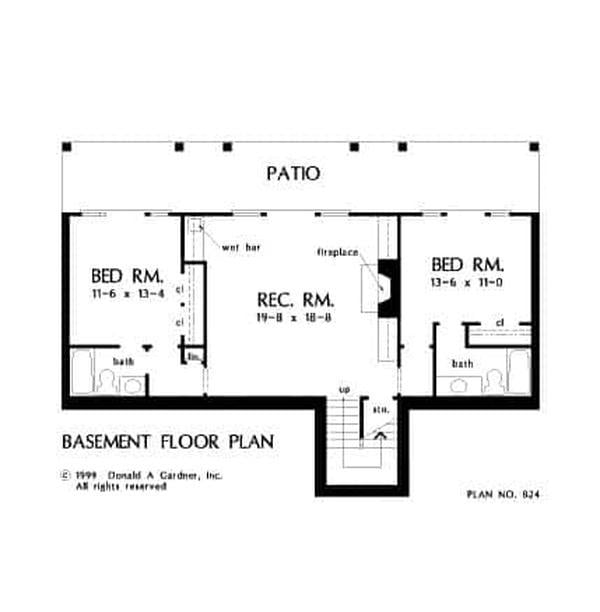
This basement floor plan highlights a spacious recreation room complete with a fireplace and a wet bar, perfect for entertaining guests. Two bedrooms flank the rec room, each with convenient access to a bathroom, making it ideal for guests or family members.
The design includes a seamless transition to an inviting patio, expanding the living space outdoors. Additionally, the stairwell is centrally located, providing easy access to the upper levels.
=> Click here to see this entire house plan
#7. Rustic Cottage-Style Home with 3 Bedrooms and 2.5 Bathrooms in 2,685 Sq. Ft.
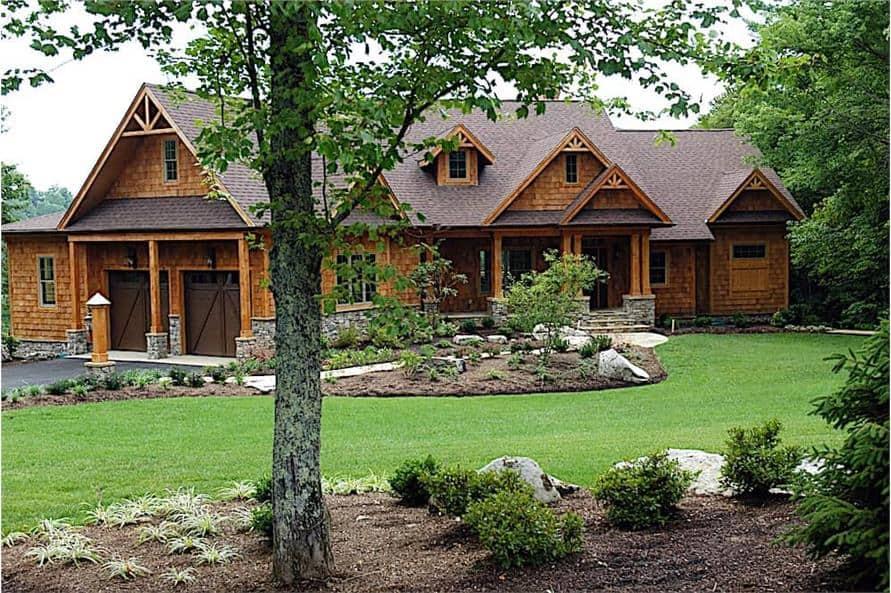
This home showcases a stunning blend of rustic architecture and modern sensibilities, with its warm timber facade and intricate roofline. The front features large wooden beams and stone accents that add both strength and elegance to the design.
The well-manicured lawn and thoughtfully laid-out garden beds create a serene and inviting outdoor space. Nestled among mature trees, this house promises a peaceful retreat while maintaining a timeless aesthetic.
Main Level Floor Plan
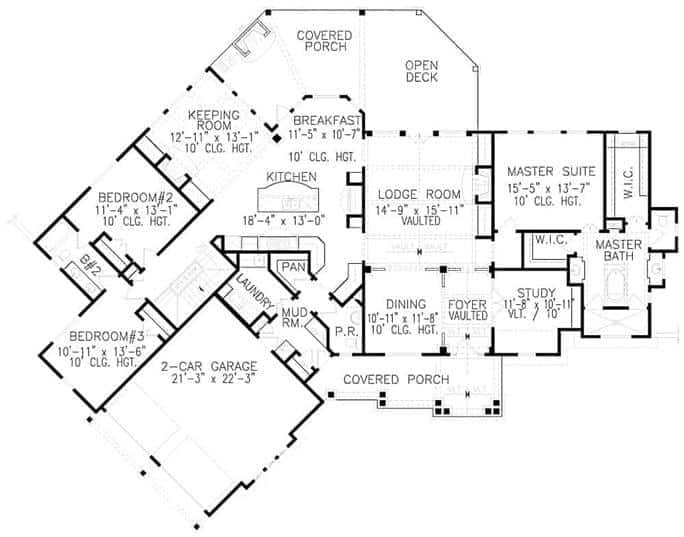
This floor plan features a well-organized layout with a central kitchen connecting the keeping room and breakfast nook. The lodge room and dining area boast vaulted ceilings, creating a sense of openness.
A master suite with a walk-in closet and a study offer personal retreats, while two additional bedrooms provide ample space for family or guests. The design is completed with a covered porch and open deck, ideal for outdoor relaxation.
Basement Floor Plan
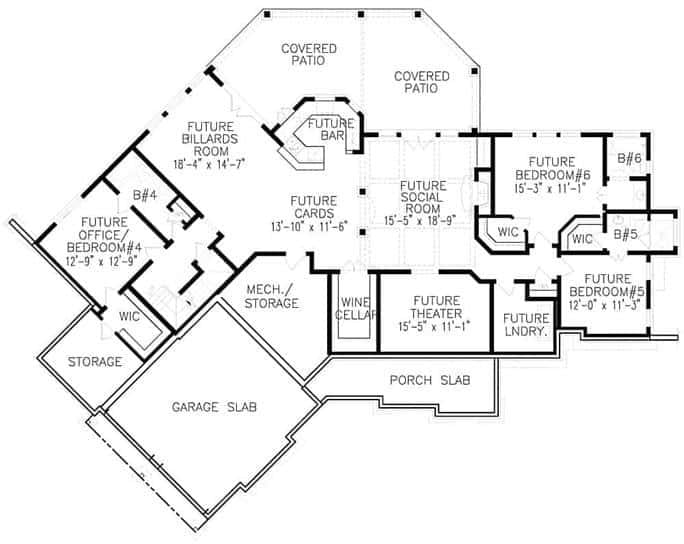
This floor plan offers a dynamic layout with designated areas for a future billiards room, social room, and theater. Notice the thoughtful inclusion of a wine cellar and future bar, perfect for entertaining.
The plan also accommodates two future bedrooms, an office, and ample storage space, ensuring flexibility for various needs. With covered patios and a spacious garage slab, this design caters to both leisure and practicality.
=> Click here to see this entire house plan
#8. 3-Bedroom, 3-Bathroom Craftsman Style Home with 2,189 Sq. Ft. for Narrow and Sloped Lots
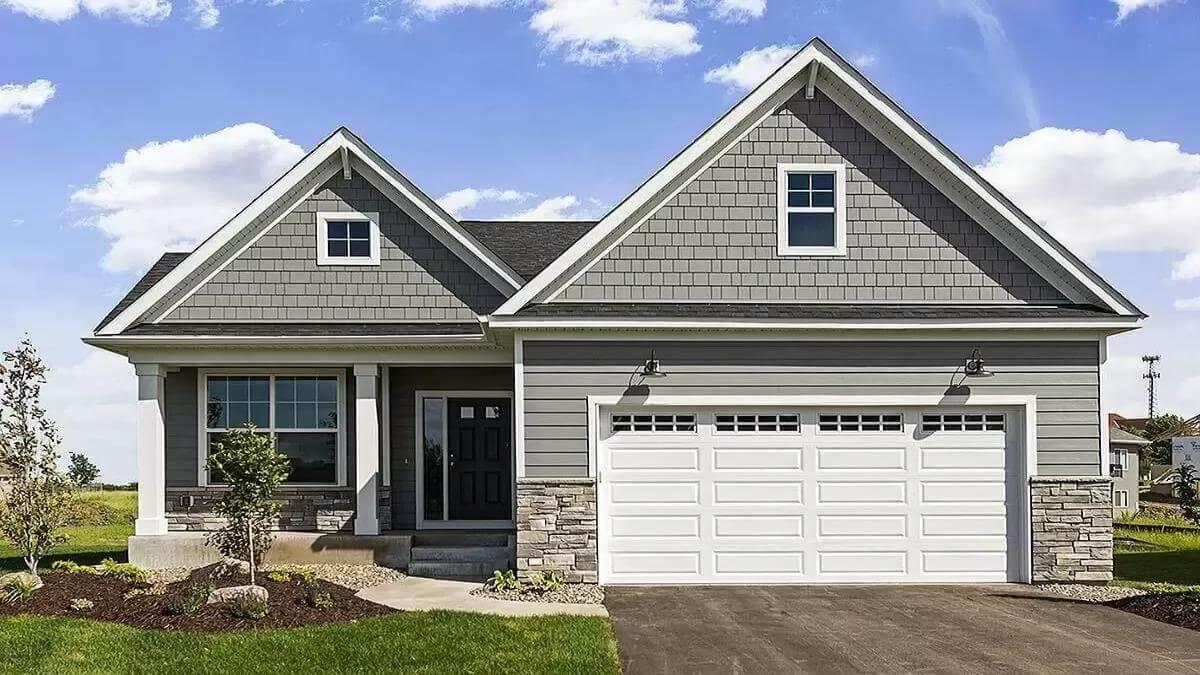
This suburban home features a traditional gabled roofline that complements its neatly arranged facade. The combination of grey siding and stone accents adds a touch of elegance to the exterior, while the expansive double garage offers ample space for vehicles.
Large windows invite natural light into the interior, promising a bright and welcoming atmosphere inside. The front porch, framed by sturdy columns, provides a perfect spot to enjoy the tranquil surroundings.
Main Level Floor Plan
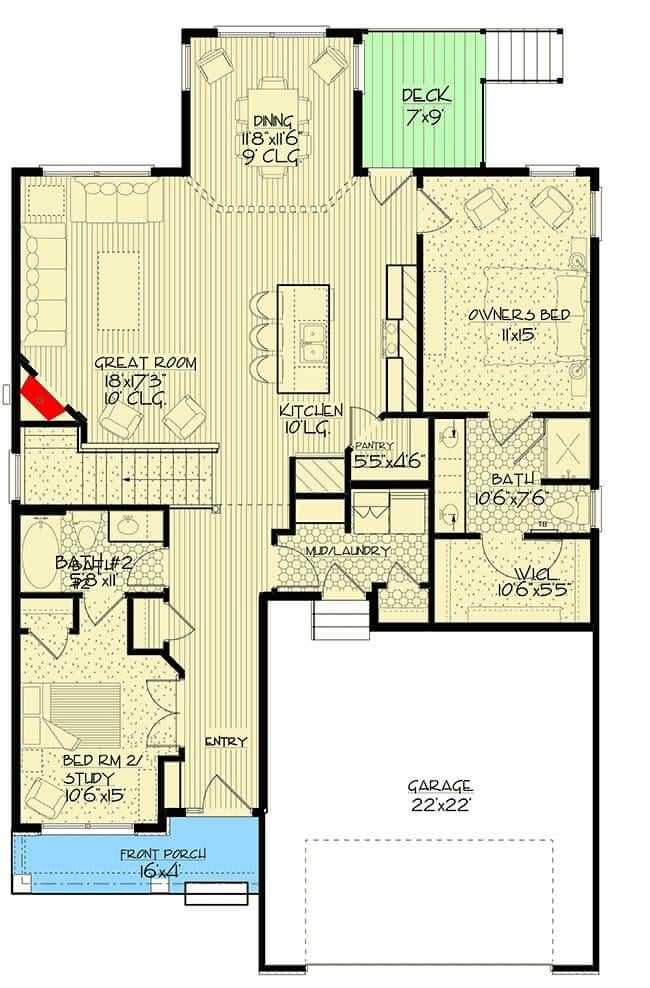
This floor plan offers a seamless blend of function and style, centering around a spacious great room that connects effortlessly to the kitchen and dining areas. The owner’s bedroom provides a private retreat with an en-suite bath and walk-in closet.
A versatile room near the entry can serve as a second bedroom or study, complemented by an additional bathroom. The plan also includes a practical mud/laundry room and a garage, ensuring all aspects of modern living are covered.
Lower-Level Floor Plan
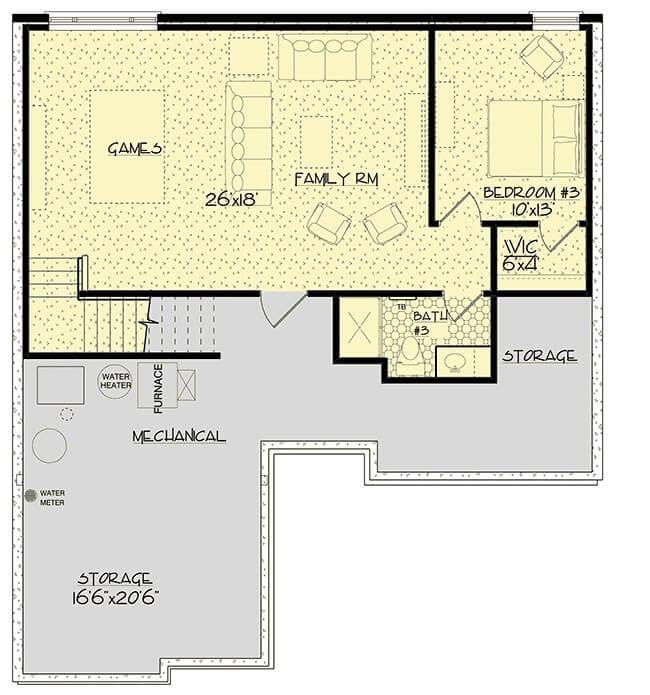
This floor plan reveals a versatile basement layout featuring a generous 26×18 family room perfect for gatherings or relaxation. Adjacent to the family room, a game area adds a playful touch, ideal for entertainment.
Bedroom #3 is conveniently located near a full bath, offering privacy and comfort. Ample storage space and a mechanical room ensure functionality and organization in this well-designed space.
=> Click here to see this entire house plan
#9. 3-Bedroom, 3.5-Bathroom Dream Cottage with 2,393 Sq. Ft. for a Sloping Lot

This two-story home is nestled amidst lush greenery, featuring a classic wraparound porch that beckons relaxation. The exterior design highlights neutral tones and clean lines, harmonizing with the surrounding natural landscape.
Large windows on both levels allow for ample natural light, creating a seamless indoor-outdoor connection. The stone landscaping adds a touch of rustic charm, enhancing the home’s serene setting.
Main Level Floor Plan
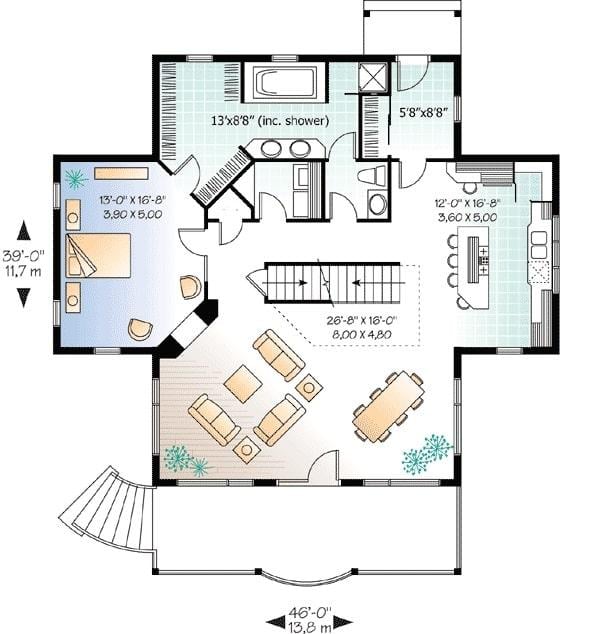
This floor plan showcases a well-balanced main level with a central open living area that connects seamlessly to both the dining space and kitchen. The living room, bathed in natural light, is positioned adjacent to a spacious dining area for effortless entertaining.
A thoughtfully designed kitchen sits at the rear, complete with modern amenities and ample counter space. The layout also includes a cozy bedroom and a full bathroom, providing convenience and accessibility on the main floor.
Upper-Level Floor Plan
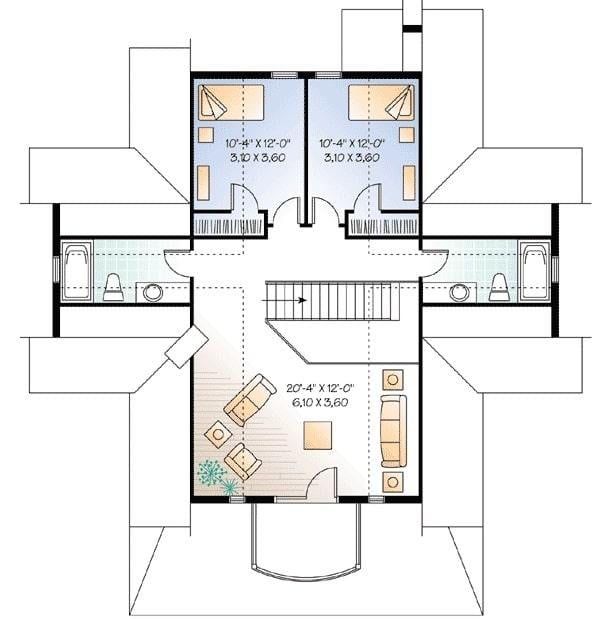
This floor plan reveals a symmetrical upper-level layout featuring two bedrooms, each measuring 10′-4” x 12′-0”. The central area is a spacious living room, sized at 20′-4” x 12′-0”, perfect for relaxation or gathering.
Flanking each side are bathrooms, offering convenient access from both bedrooms. The design emphasizes balance and functionality, making it ideal for harmonious living.
=> Click here to see this entire house plan




