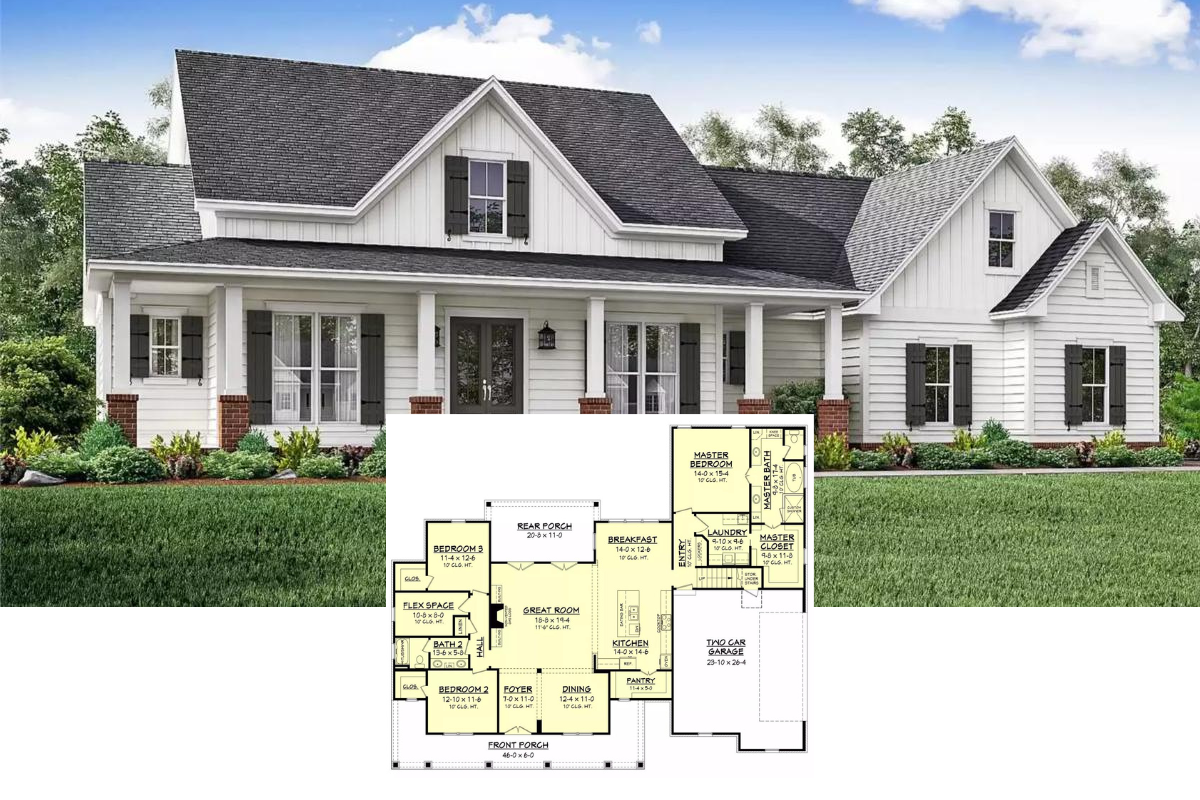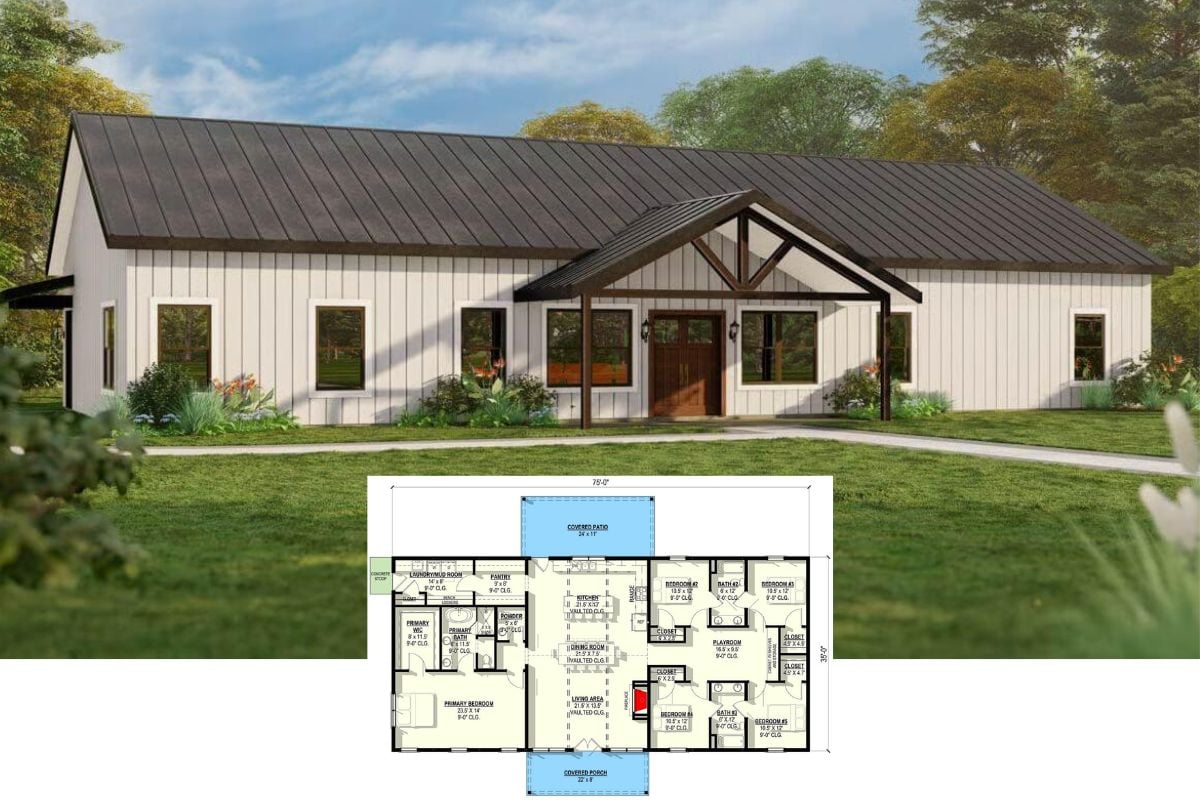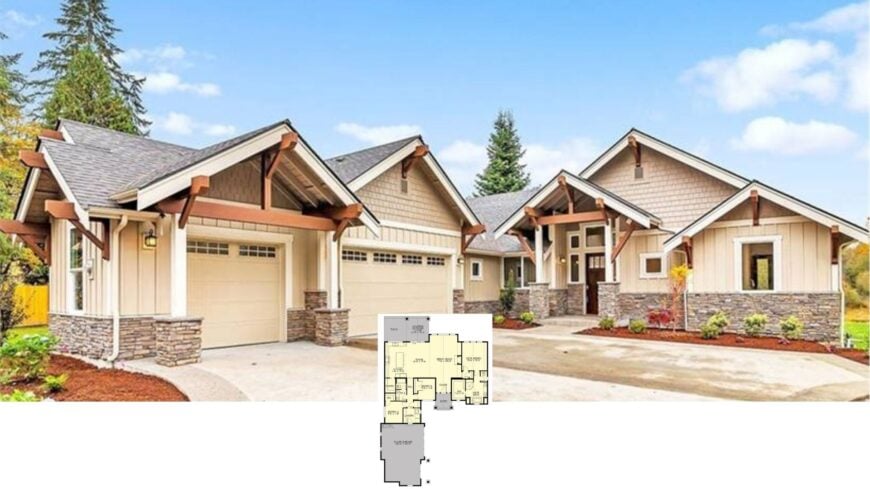
Would you like to save this?
Rancher-style homes have long captured the hearts of homeowners with their single-story simplicity and seamless indoor-outdoor living. In this roundup, we delve into some of the finest 3-bedroom rancher-style house plans that combine functionality with enduring style. Whether you seek open spaces or intimate cozy corners, these homes offer a perfect canvas for modern living. Join us as we explore designs that epitomize the charm and appeal of rancher-style living.
#1. 3-Bedroom Ranch-Style Home with 2,099 Sq. Ft. of Open-Concept Living

This elegant ranch-style home features a crisp white brick exterior that complements its surrounding greenery. The gabled rooflines add a timeless architectural touch, while the large garage provides practical convenience. A welcoming covered entrance, flanked by neatly manicured shrubs, guides you into the heart of the home. The black accents on the windows and doors provide a striking contrast, enhancing the home’s modern appeal.
Main Level Floor Plan

🔥 Create Your Own Magical Home and Room Makeover
Upload a photo and generate before & after designs instantly.
ZERO designs skills needed. 61,700 happy users!
👉 Try the AI design tool here
This floor plan features a well-integrated layout with a spacious great room at its core, seamlessly connecting to the kitchen and dinette. The master bedroom offers a private retreat with an en-suite bath and a walk-in closet. Additional bedrooms are thoughtfully placed for privacy, while a dedicated office or flex room adds versatility. The design includes a covered rear porch for outdoor enjoyment and a convenient mudroom adjacent to the two-car garage.
=> Click here to see this entire house plan
#2. 3-Bedroom Craftsman Ranch with Open Living Space – 1,801 Sq. Ft. and 2 Baths

This 1,801 sq. ft. Craftsman-style home offers three bedrooms and two bathrooms, beautifully encapsulating the single-story design. The exterior features a welcoming front porch supported by tapered columns set on stone bases, adding a touch of traditional elegance. A warm color palette of earthy tones enhances the bungalow’s inviting presence. The two-car garage seamlessly integrates with the home’s design, providing both function and curb appeal.
Main Level Floor Plan
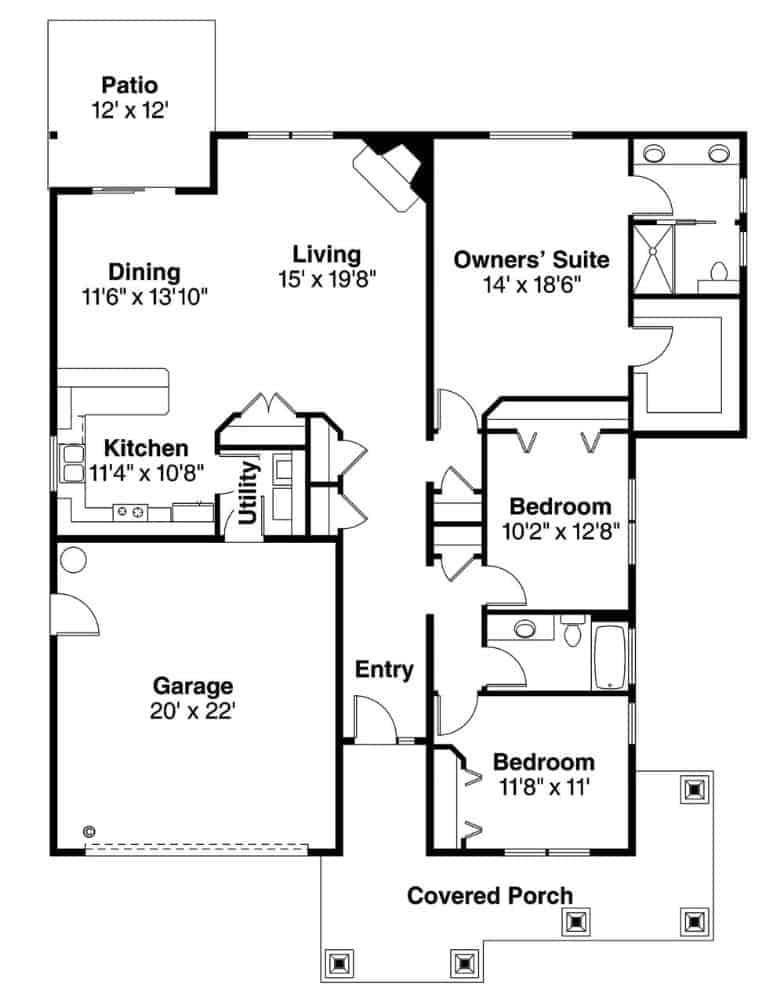
This floor plan reveals a well-organized 1,801 sq. ft. single-story home with 3 bedrooms and 2 bathrooms. The central living area is spacious, connecting seamlessly with the dining and kitchen spaces, ideal for family gatherings. The owner’s suite offers privacy with an en-suite bathroom, while the other two bedrooms share a conveniently located bathroom. A covered porch and a 12′ x 12′ patio extend the living space outdoors, perfect for relaxation or entertaining.
=> Click here to see this entire house plan
#3. 3-Bedroom Ranch with 2,910 Sq. Ft. and Angled 3-Car Garage
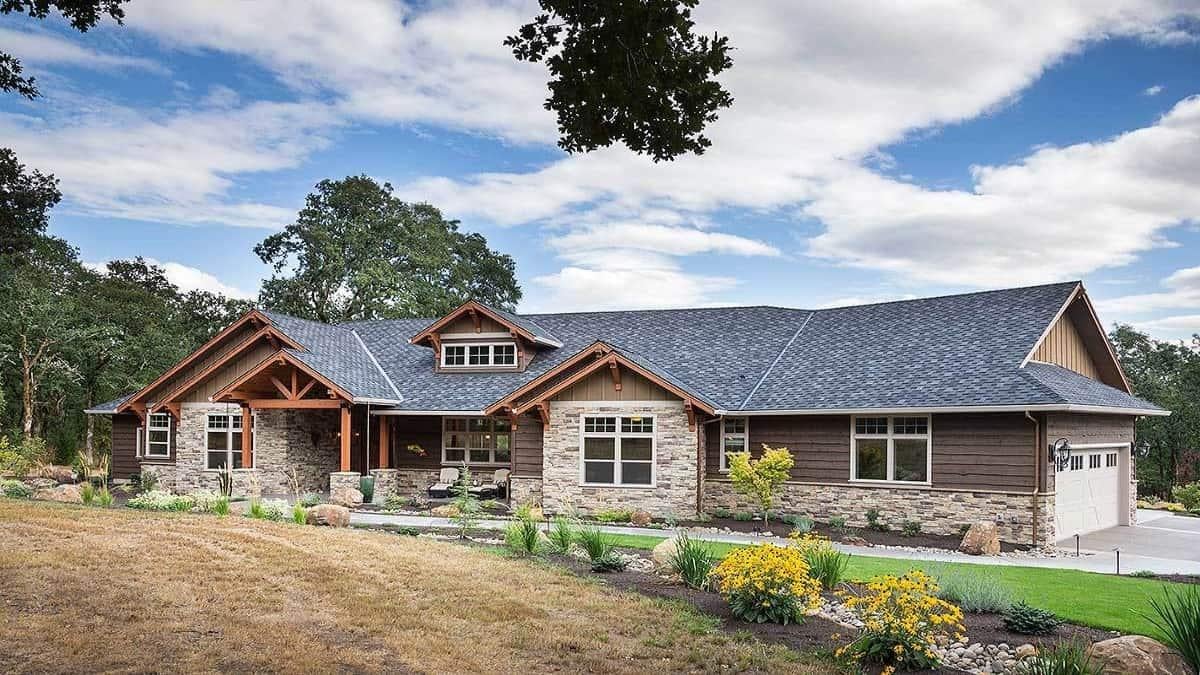
This picturesque ranch-style home features a stunning stone facade complemented by warm timber accents, creating a harmonious blend with its natural surroundings. The gabled roof and large windows provide a welcoming and classic aesthetic, perfect for country living. A neatly landscaped front yard with vibrant foliage adds a touch of color and charm to the exterior. The attached garage and broad driveway offer practical convenience for everyday living.
Main Level Floor Plan

Would you like to save this?
This floor plan showcases a generous layout featuring a vaulted great room as the central hub, offering a seamless flow between living spaces. The master suite is thoughtfully positioned for privacy, complete with an en-suite bathroom and walk-in closet. An inviting porch adjacent to the dining area extends the living space outdoors, perfect for entertaining. Additional features include a versatile office and a den that can double as a third bedroom, providing flexibility for various needs.
=> Click here to see this entire house plan
#4. Ranch Style 3-Bedroom Home with 2 Bathrooms and 1,439 Sq. Ft.

This charming single-story ranch home features a clean and understated design, highlighted by its symmetrical facade and crisp lines. The muted color palette and neatly trimmed shrubbery enhance the home’s tranquil curb appeal. A subtle front porch provides a welcoming entry point, flanked by windows that allow natural light to brighten the interior. The attached garage adds a practical touch, seamlessly integrated into the home’s overall design.
Main Level Floor Plan

This floor plan showcases a well-organized layout with three bedrooms and two bathrooms, ensuring ample space for family living. The master suite is thoughtfully positioned for privacy, featuring a walk-in closet and an en-suite bathroom. The open-concept family, dining, and kitchen areas create a seamless flow, ideal for both everyday life and entertaining. An additional office space near the entry provides a versatile area for work or study.
=> Click here to see this entire house plan
#5. 3-Bedroom Ranch-Style Home with 3.5 Bathrooms and 2,342 Sq. Ft.

This home boasts a classic brick facade that exudes a sense of enduring elegance. The prominent gable roof adds a traditional touch, harmonizing beautifully with the wooden beam accents at the entrance. Large windows on the front elevation ensure that the interior is bathed in natural light. The neatly landscaped front yard enhances the home’s curb appeal, creating a welcoming entrance.
Main Level Floor Plan

This floor plan features a spacious living room at its heart, complete with a fireplace and entertainment center, creating a welcoming social hub. The master suite includes separate ‘his and her’ walk-in closets and bathrooms, offering privacy and convenience. A large porch extends from the living room, providing an inviting outdoor space for relaxation. The layout also includes a dedicated dining area, a breakfast nook, and a two-car garage, ensuring functionality and comfort.
=> Click here to see this entire house plan
#6. Country Style 3-Bedroom Ranch with Open-Concept Living and 2,004 Sq. Ft.

This charming farmhouse features a quintessential board-and-batten exterior, complemented by a gabled roofline and dormer windows that add to its classic appeal. The inviting front porch is framed by wooden railings and a central door, offering a warm welcome to visitors. Crisp white siding contrasts beautifully with the lush greenery surrounding the house, creating a serene and picturesque setting. The simple yet elegant design is perfect for those who appreciate traditional architecture with a modern touch.
Main Level Floor Plan

This floor plan showcases a well-organized layout featuring a 16×20 living room with a stepped ceiling that connects seamlessly to a 12×13 dining area. The 18×14 master bedroom offers a vaulted ceiling, providing an open and airy feel. A generous 20×16 deck extends from a cozy porch, ideal for outdoor entertaining. The 24×26 garage includes easy access to two storage rooms, enhancing the home’s practicality.
=> Click here to see this entire house plan
#7. 3-Bedroom Mediterranean-Style Ranch with 3.5 Bathrooms and 2,531 Sq. Ft. of Living Space

This image showcases a contemporary home with a distinctive roofline, combining both flat and gabled elements for a modern aesthetic. The exterior features a neutral color palette, accented by deep overhangs and clean lines, creating a harmonious blend with the lush landscaping. A spacious driveway leads to a dark-toned garage, balancing functionality with design. The home’s welcoming facade is complemented by strategically placed windows, inviting natural light into the interior spaces.
Main Level Floor Plan

🔥 Create Your Own Magical Home and Room Makeover
Upload a photo and generate before & after designs instantly.
ZERO designs skills needed. 61,700 happy users!
👉 Try the AI design tool here
This floor plan features a thoughtfully designed layout with three bedrooms and an inviting central courtyard that enhances natural light flow throughout the home. The great room connects seamlessly to the kitchen and dining area, perfect for gatherings and family time. A den provides a flexible space for an office or guest room, while the master bedroom offers privacy with its own bathroom. The dual garages offer ample storage and parking, making this home both functional and stylish.
=> Click here to see this entire house plan
#8. Mediterranean-Style 3-Bedroom, 3-Bathroom Ranch with 3,387 Sq. Ft.

This elegant Mediterranean-style home features a striking circular entryway, creating a grand and inviting entrance. The terracotta roof tiles and stucco exterior are classic elements that enhance its timeless appeal. Flanked by palm trees and manicured greenery, the facade blends harmoniously with its surroundings. The spacious driveway leads to a three-car garage, emphasizing both style and functionality.
Main Level Floor Plan

This first floor plan features a well-organized layout with a master suite, study, and two additional bedrooms. The family room is generously sized, providing a central gathering space that connects seamlessly to the breakfast nook and kitchen. The dining area is strategically placed near the kitchen for easy access, while a three-car garage ensures ample parking and storage. A dedicated study offers a quiet retreat, making this home both functional and inviting.
=> Click here to see this entire house plan
#9. 3-Bedroom, 2-Bathroom Bungalow-Style Rancher with 1,737 Sq. Ft. and Wraparound Porches

This inviting home features a classic gable roof and a welcoming front porch, perfect for enjoying a sunny afternoon. The large arched window adds a touch of elegance to the facade, allowing natural light to flood the interior. The siding and shutters in soft, neutral tones complement the lush landscaping that frames the house. A single-car garage is attached, providing convenience and practicality for modern living.
Main Level Floor Plan

This floor plan showcases a well-organized layout featuring a large great room with a fireplace and cathedral ceiling, perfect for family gatherings. The master bedroom is strategically placed for privacy, complete with an en-suite bathroom and walk-in closet. A versatile room labeled as a bedroom or study offers flexibility depending on your needs. The dining room’s unique shape adds character, while the attached garage provides ample storage space.
=> Click here to see this entire house plan
#10. 3-Bedroom, 2-Bathroom Craftsman Ranch – 2,070 Sq. Ft.

Would you like to save this?
This charming Craftsman-style home features a series of distinctive rooflines that create visual interest and dimension. The exterior is enhanced by stone accents and wooden beams, emphasizing its rustic yet refined appeal. Large windows allow natural light to flood the interior, while the inviting entrance welcomes you warmly. The expansive driveway leads to a three-car garage, perfect for accommodating multiple vehicles.
Main Level Floor Plan
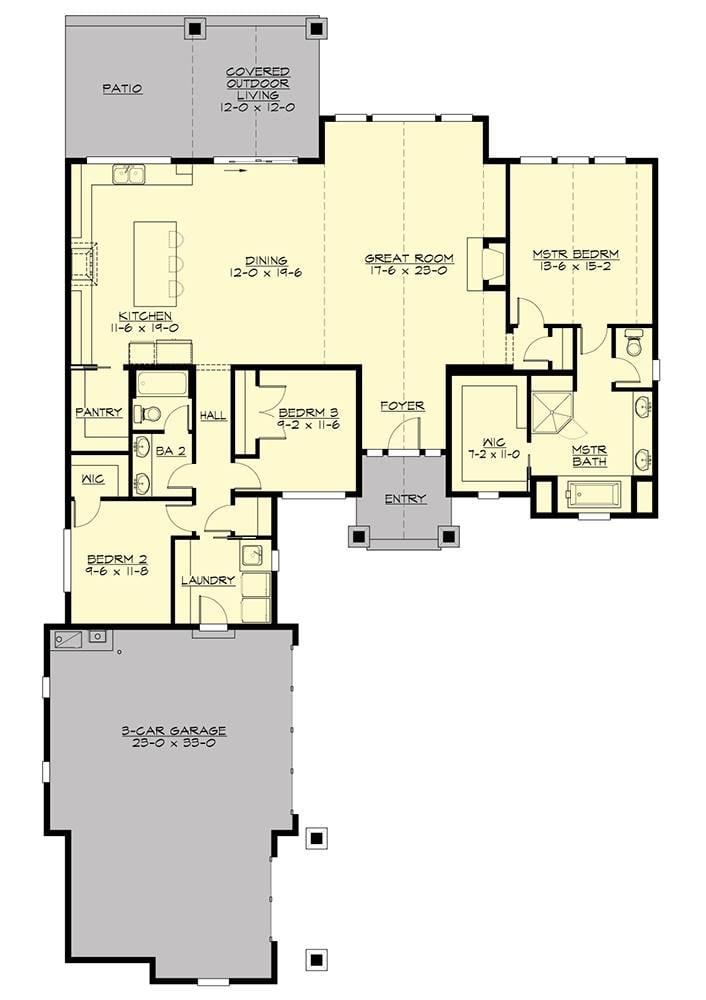
This floor plan showcases a well-organized layout with three bedrooms and two bathrooms, creating a comfortable living space. The central great room, measuring 17′-6″ by 23′-0″, serves as the heart of the home, seamlessly connecting to the dining area and kitchen. A covered outdoor living area extends from the dining room, offering a perfect spot for relaxation or entertaining. The inclusion of a 3-car garage and a dedicated laundry room adds practical convenience to this inviting home design.
=> Click here to see this entire house plan



