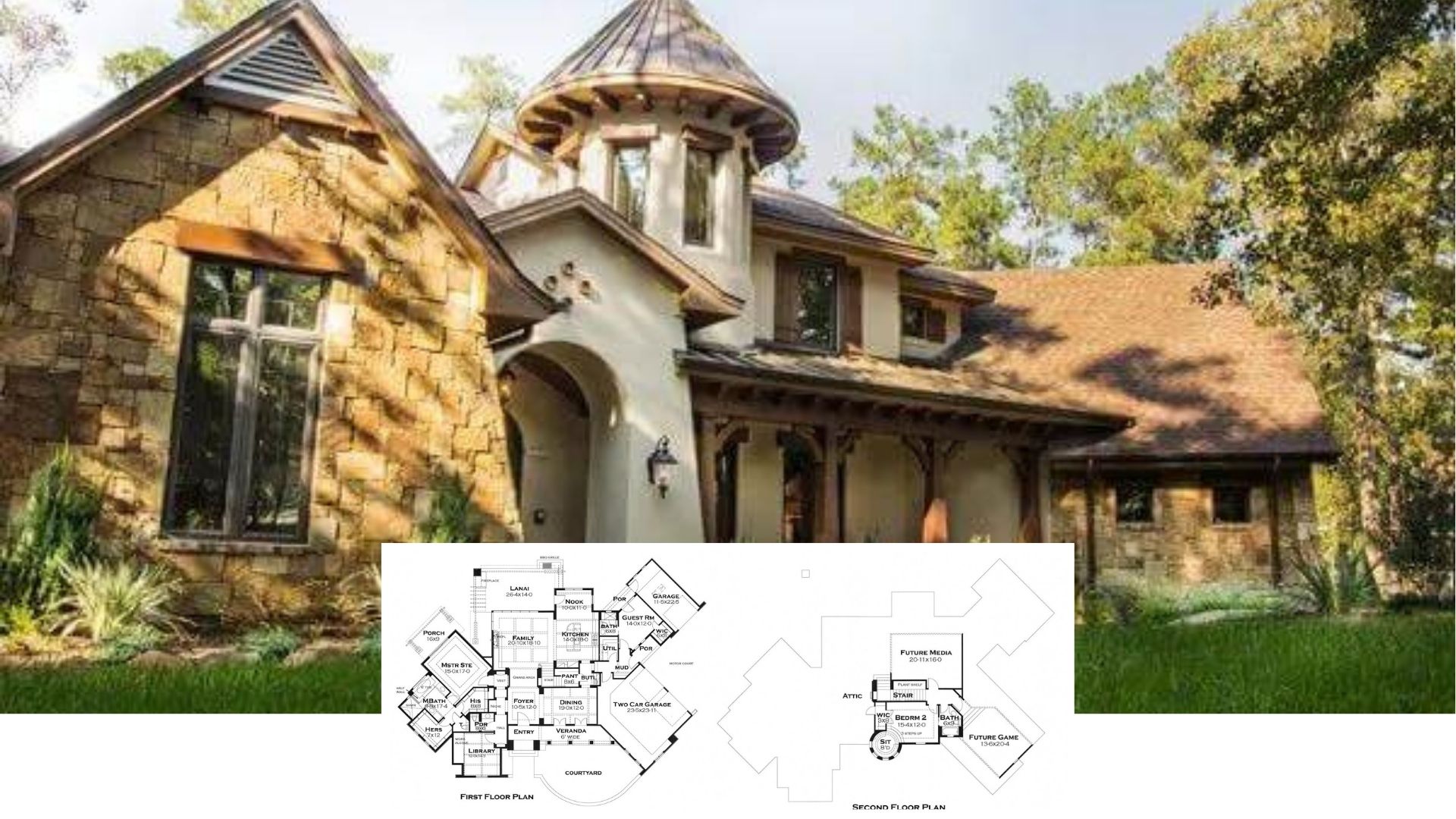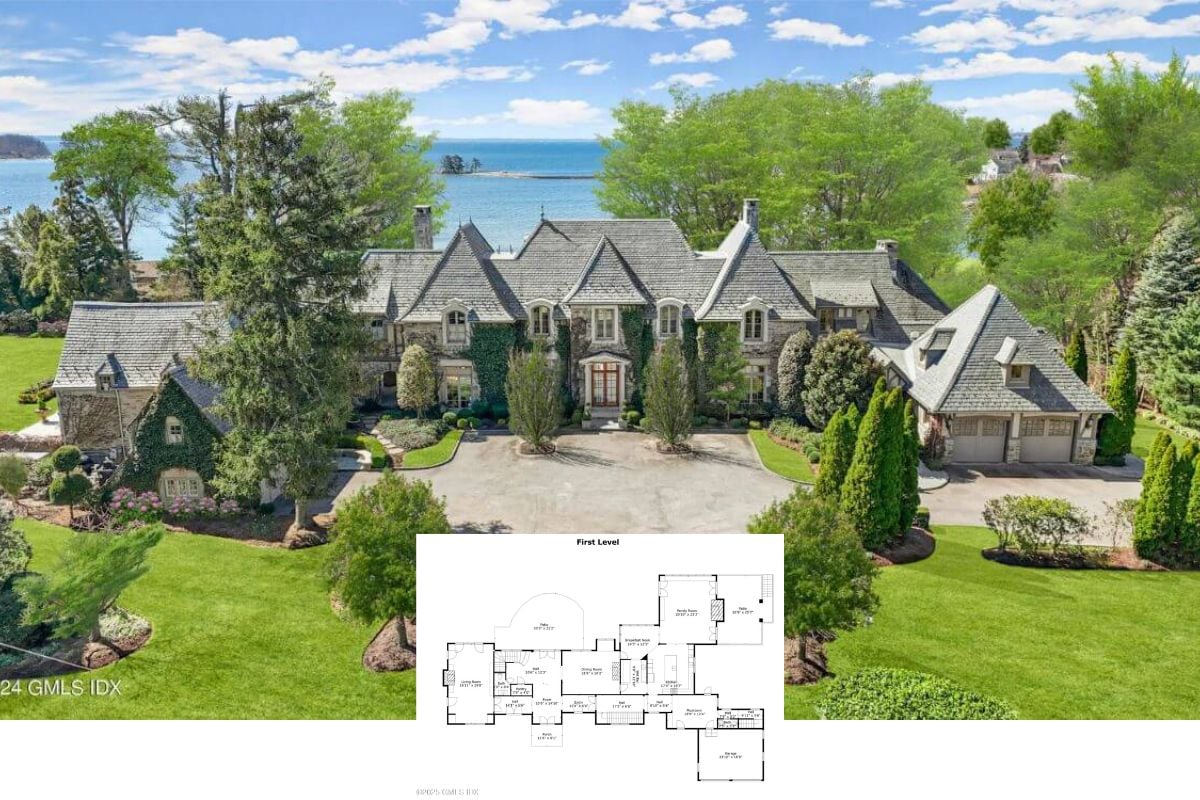Welcome to this beautifully designed 1,000 sq. ft. modern ranch home, featuring two bedrooms and a single bathroom across a convenient single-story layout. This compact yet thoughtfully organized space embodies modern style with clean lines and a seamless indoor-outdoor connection. With expansive windows and dual-covered porches, this home shines in both functionality and aesthetic appeal.
Bold Ranch Exterior with Clean Lines and a Quaint Deck

This house showcases modern ranch architecture, characterized by its clean, linear design and blend of practical simplicity with contemporary elements. The use of mixed sidings and flat roofing enhances its sleek, current look, while the open-concept interior layout offers a fresh take on traditional ranch living.
Notice the Open Layout Connecting the Kitchen and Living Area

This floor plan showcases an efficient design, seamlessly blending the kitchen, dining, and living areas for an open-concept living space. The master bedroom offers privacy with its own corner, while a second bedroom is conveniently located near the bathroom. Two covered porches provide idyllic spots for relaxation, embracing both functionality and harmony with the outdoors.
Source: Truoba – Plan 118
Exploring Simplicity with a Circular Window Twist

This home reveals a balanced design through its use of vertical and horizontal siding, complemented by a unique circular window. The entryway is subtly inviting with a small set of steps and a potted shrub adding a touch of greenery. The combination of muted colors and clean lines showcases a harmonious blend of modern architecture with functional elegance.
Step Into This Patio With a Striking Overhang

This architectural gem combines vertical and horizontal siding, adding depth and interest to the modern exterior. The standout feature is a wooden overhang that extends over a cozy patio space, perfect for outdoor dining or casual gatherings. The crisp white trim contrasts with dark siding, while the lush lawn and picket fence provide a classic touch, harmonizing contemporary design with suburban serenity.
Check Out This Open Living Space with a Corner Fire Feature

This modern living area blends seamlessly with the kitchen, creating a cohesive space for relaxation and entertaining. The corner-mounted fireplace adds a unique touch, drawing attention to its minimalist design while warming the room. Large windows flood the space with natural light, highlighting the clean lines and neutral tones of the decor.
Check Out This Living Room’s Thoughtful Use of Geometric Decor

This modern living room cleverly combines clean lines with geometric patterns, seen in the striking black and white cushions and the layered art pieces on the wall. The dark accent wall draws attention and creates a cozy yet sophisticated contrast with the light furnishings. A large bookshelf and minimalistic side cabinets add functionality, organizing the space while maintaining the room’s open and airy feel.
Wow, Notice the Industrial-Style Stools in This Bright Kitchen

This vibrant kitchen blends farmhouse style with modern elements, featuring sleek navy cabinetry against a crisp white subway tile backsplash. The industrial-style stools provide a sturdy yet stylish seating option around the wooden table, perfectly set under a trio of pendant lights. Large glass doors and windows frame the space, infusing it with natural light and offering a seamless connection to the outdoor deck and lush greenery beyond.
Source: Truoba – Plan 118






