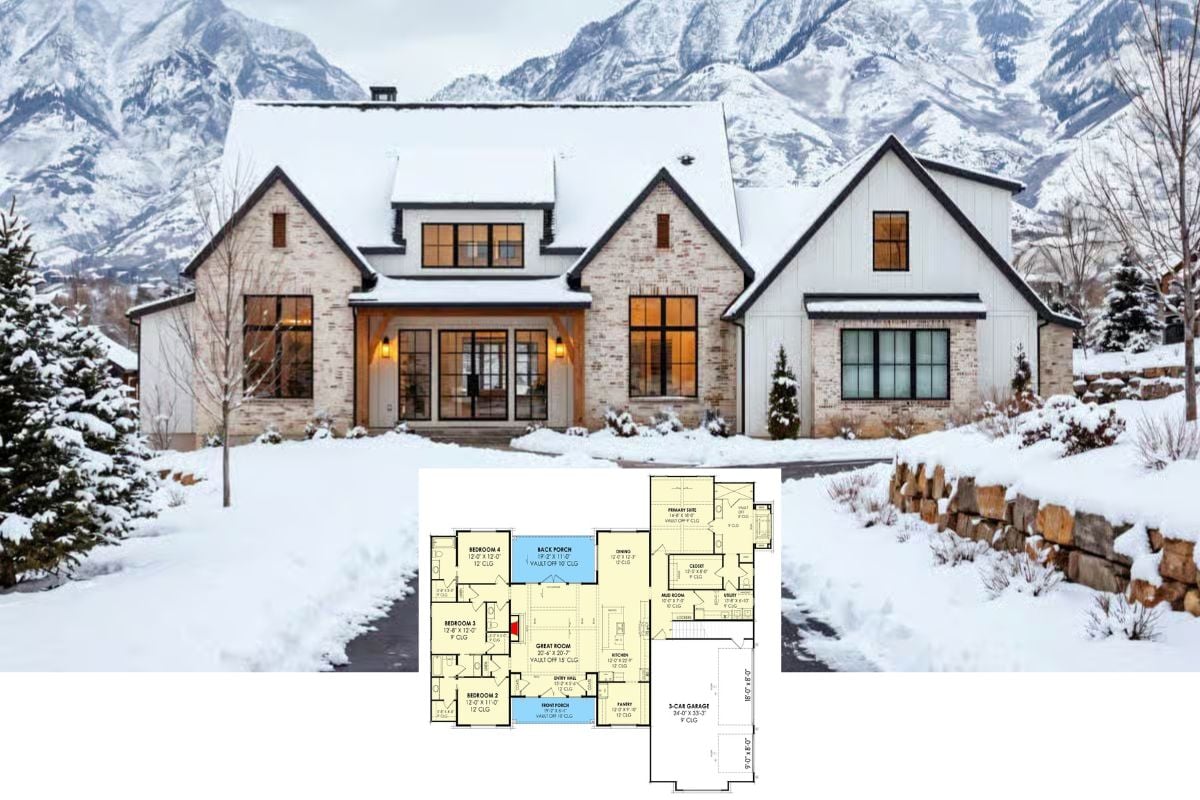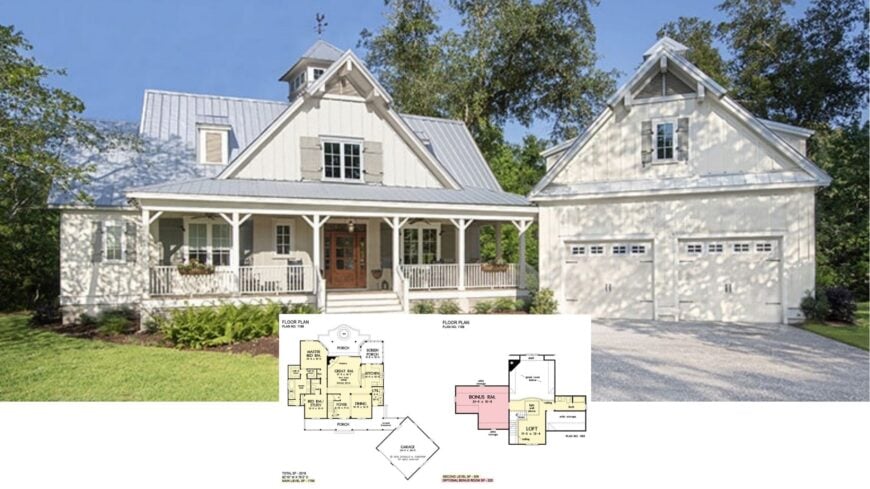
Would you like to save this?
Country-style homes beautifully blend rustic charm with modern comforts, offering a perfect balance of coziness and elegance. Our curated list of the top 10 two-bedroom country-style house plans highlights designs that prioritize open living spaces, functional layouts, and smooth transitions between indoors and outdoors.
From modern farmhouses to traditional rural retreats, these plans cater to various tastes and lifestyles. Whether you seek a minimalist aesthetic or a cozy hideaway, there’s a design here to inspire your dream home. Explore how these charming plans can enhance your living experience, making it feel like a countryside escape.
#1. Country-Style 2-Bedroom, 2-Bathroom Home with 949 Sq. Ft. and Expansive Front Porch
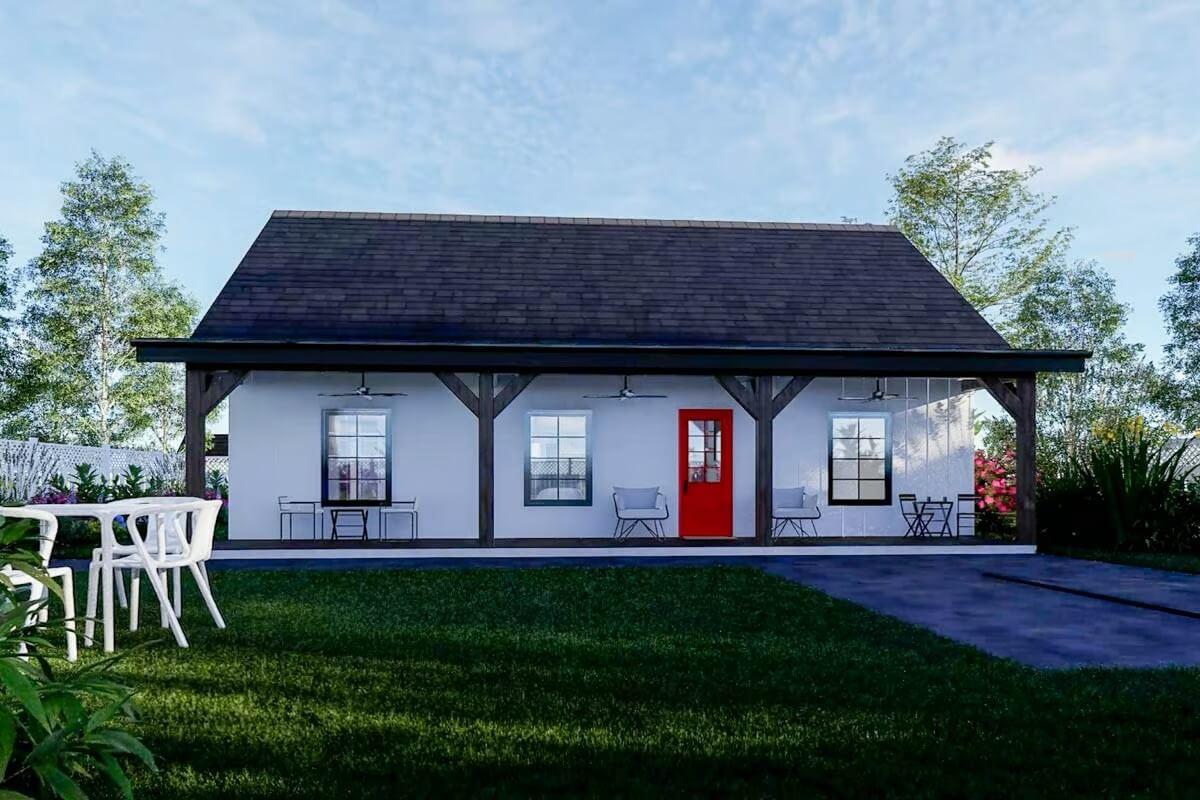
This quaint cottage features a striking red door that adds a pop of color to its classic white facade. The generous porch, supported by rustic wooden beams, offers a welcoming space for outdoor seating and relaxation.
Large windows allow natural light to flood the interior, enhancing the cozy atmosphere. Surrounded by lush greenery, this home blends simplicity with inviting outdoor charm.
Main Level Floor Plan
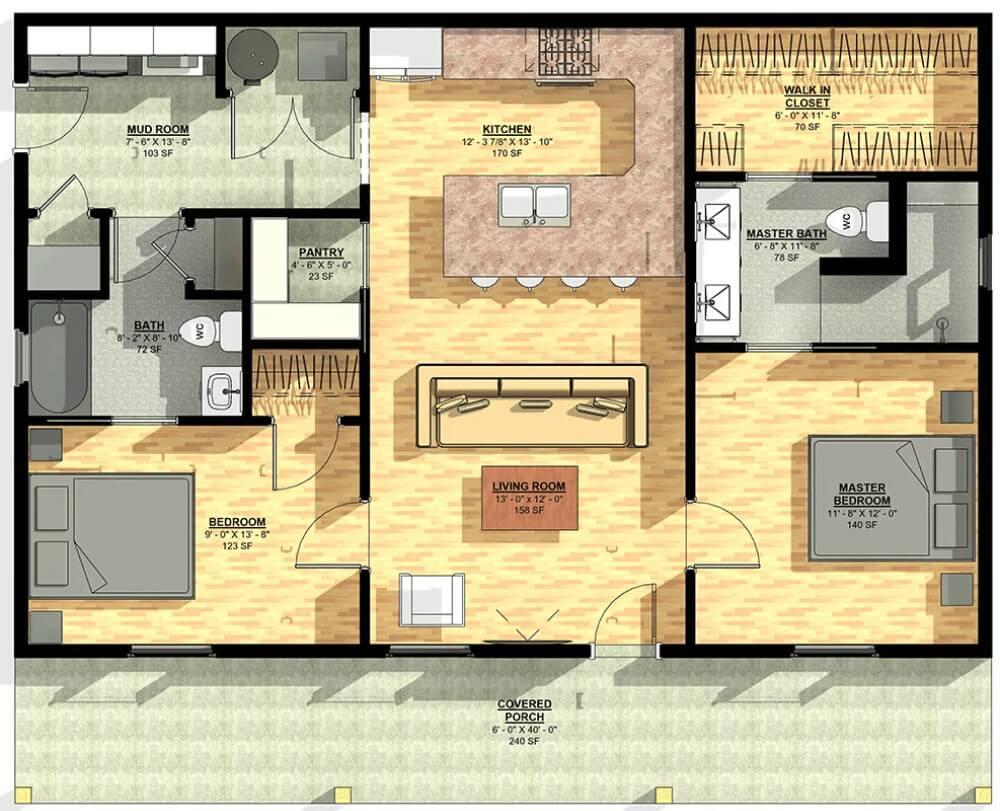
🔥 Create Your Own Magical Home and Room Makeover
Upload a photo and generate before & after designs instantly.
ZERO designs skills needed. 61,700 happy users!
👉 Try the AI design tool here
This floor plan features a well-organized layout with a central living room that opens directly into the kitchen, ideal for social gatherings. The kitchen boasts a large island, providing ample space for cooking and casual dining.
A spacious master bedroom includes a walk-in closet and a private bath, offering a comfortable retreat. The design also includes a mudroom and a covered porch, adding functional and welcoming elements to the home.
=> Click here to see this entire house plan
#2. 2-Bedroom, 2.5-Bathroom Craftsman Bungalow with 1,675 Sq. Ft. and Inviting Porches
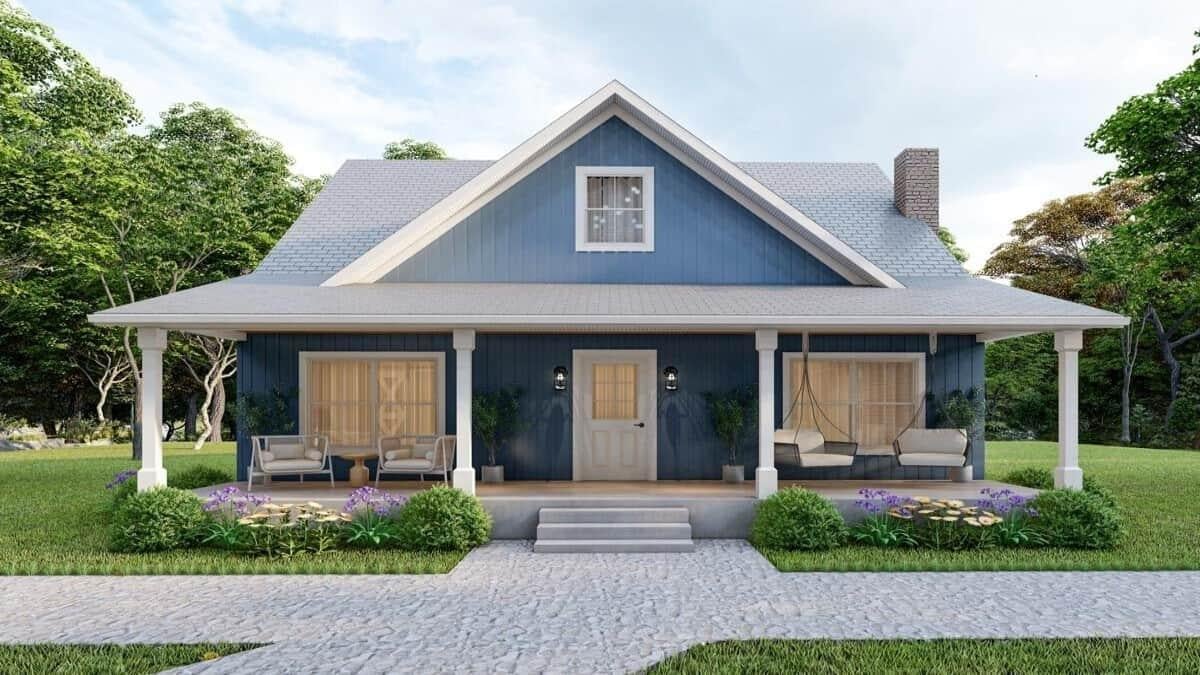
This delightful blue cottage showcases a classic design with a broad wraparound porch perfect for relaxation. The pitched roof and symmetrical windows lend a traditional touch, while the porch swing and seating areas invite leisurely afternoons.
The neatly landscaped front yard is adorned with colorful flowers, adding vibrancy and charm to the exterior. This home exudes a timeless appeal, making it an ideal retreat for those seeking comfort and style.
Main Level Floor Plan
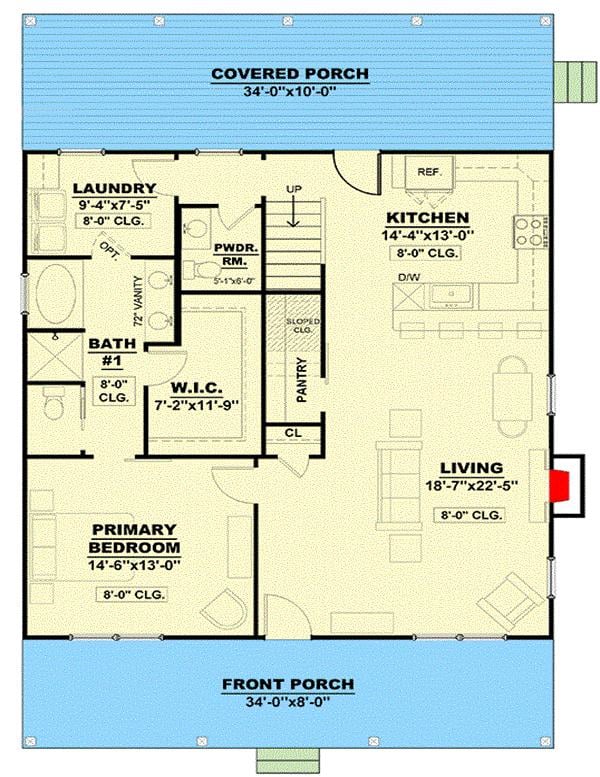
This floor plan showcases a functional layout with a seamless flow between the living room and kitchen, ideal for social gatherings. The inclusion of both a front and a covered porch extends the living space outdoors, offering versatility and comfort.
A spacious primary bedroom with an adjacent walk-in closet ensures ample storage and privacy. The conveniently located laundry room and pantry enhance everyday practicality and efficiency.
Upper-Level Floor Plan
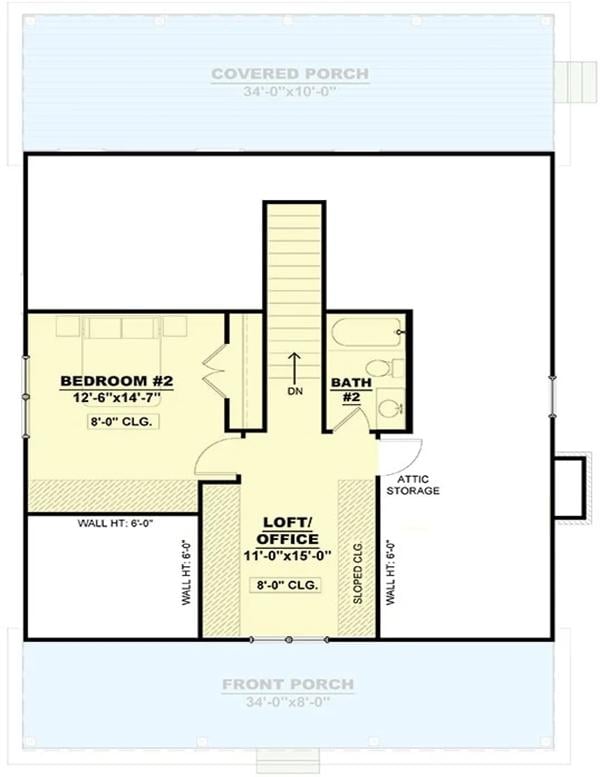
This floor plan reveals a well-organized upper level featuring a spacious bedroom and adjacent bath. The loft/office area offers a flexible space perfect for work or relaxation, with ample natural light filtering through.
Two covered porches, front and back, extend the living space and provide outdoor retreats. Cleverly designed attic storage maximizes the utility of the space, keeping the layout efficient and functional.
=> Click here to see this entire house plan
#3. 2-Bedroom, 2-Bathroom Country Cottage with 1,055 Sq. Ft. of Modern Farmhouse Style
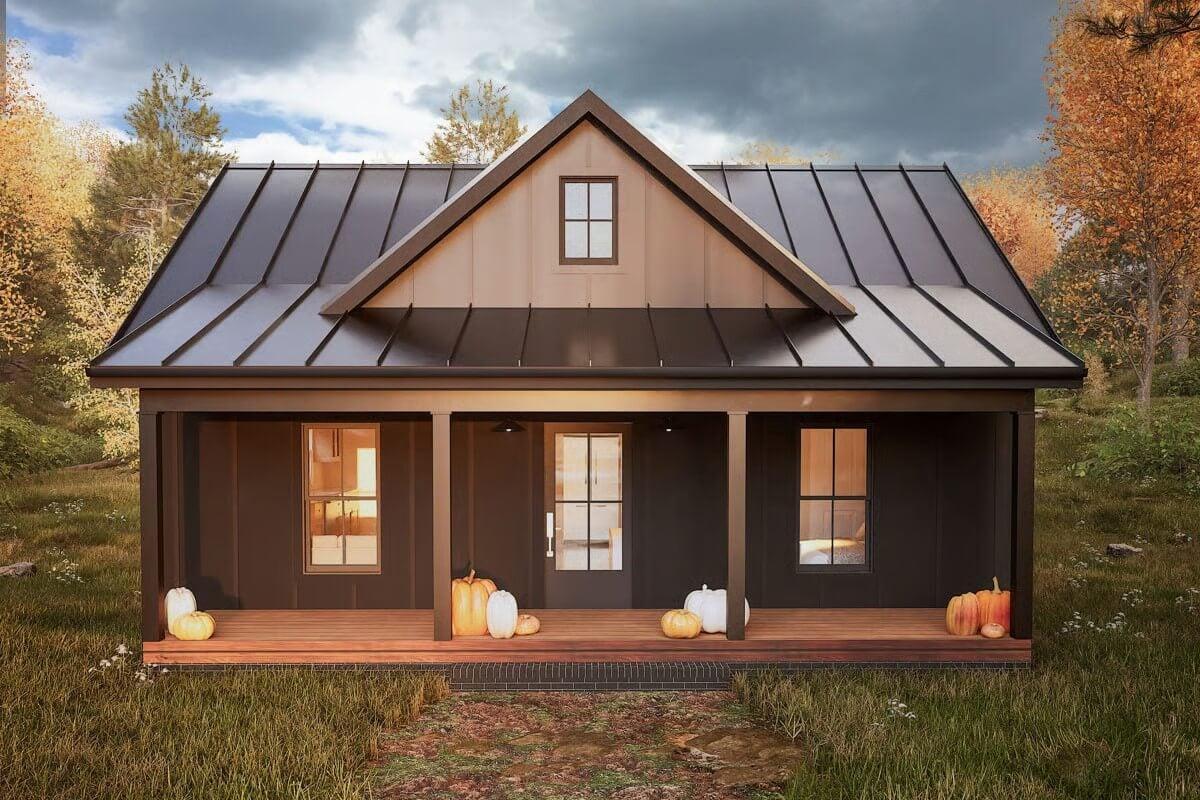
Would you like to save this?
This picturesque cottage is nestled amidst a backdrop of autumn foliage, featuring a striking metal roof that adds a modern touch to its classic design. The front porch, adorned with seasonal pumpkins, invites you to imagine cozy evenings spent in relaxation.
Its simple yet elegant facade is enhanced by symmetrical windows and a central door, creating a balanced and welcoming appearance. The overall design captures the essence of a peaceful retreat, blending seamlessly with its natural surroundings.
Main Level Floor Plan
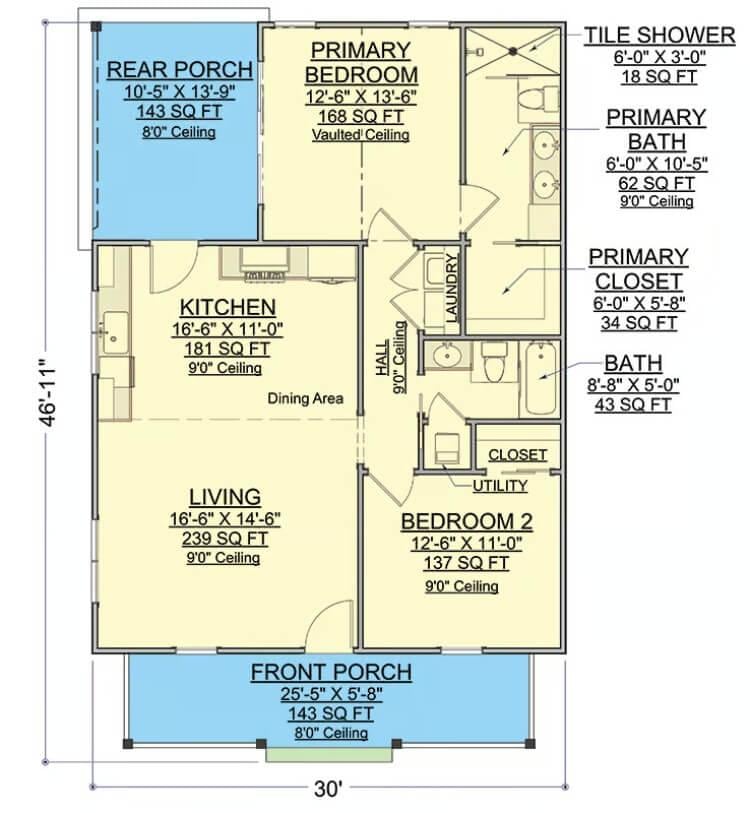
This floor plan showcases a well-organized layout with two bedrooms and two bathrooms, offering ample living space. The primary bedroom features a vaulted ceiling, providing an airy feel, while the open kitchen and living area encourage connectivity and flow.
Notable design elements include the spacious front and rear porches, perfect for relaxing or entertaining outdoors. The plan cleverly incorporates utility and laundry spaces, streamlining everyday functionality.
=> Click here to see this entire house plan
#4. 2-Bedroom, 1,012 Sq. Ft. Barn-Style Garage Apartment with Modern Rustic Charm
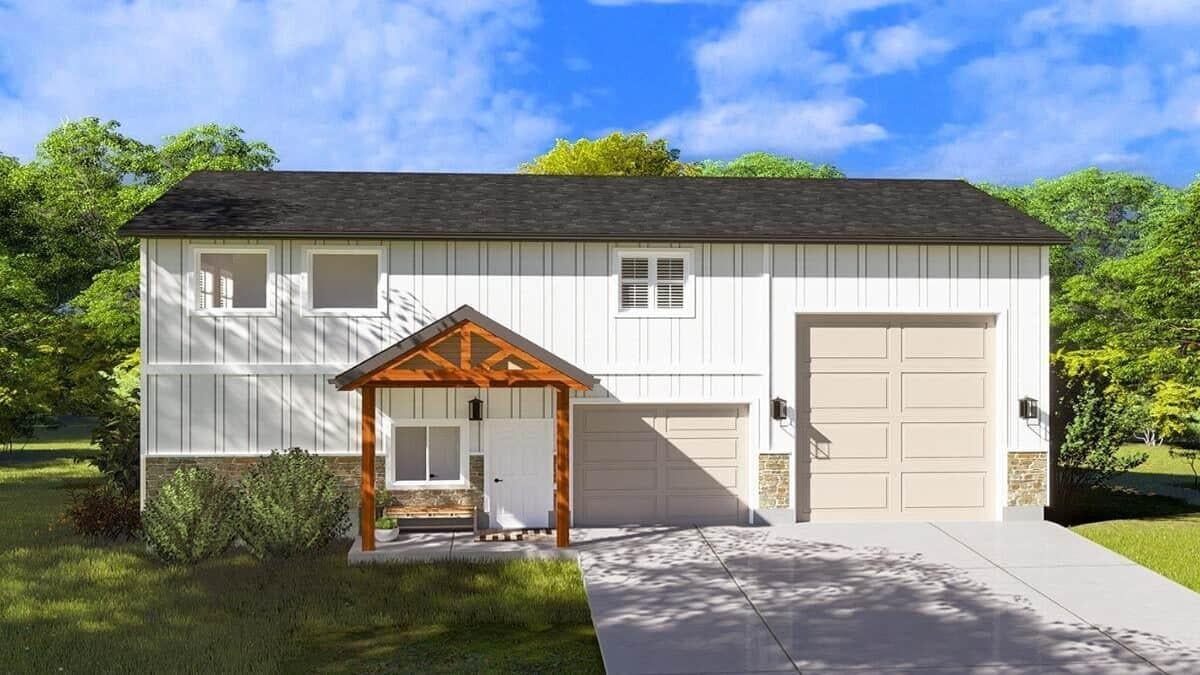
This contemporary farmhouse design features a striking gabled porch that warmly welcomes visitors. The clean lines and board-and-batten siding emphasize a modern yet rustic aesthetic.
Large garage doors provide ample space for vehicles and storage, seamlessly integrated into the home’s facade. Surrounded by lush greenery, the home blends effortlessly with its natural surroundings.
Main Level Floor Plan
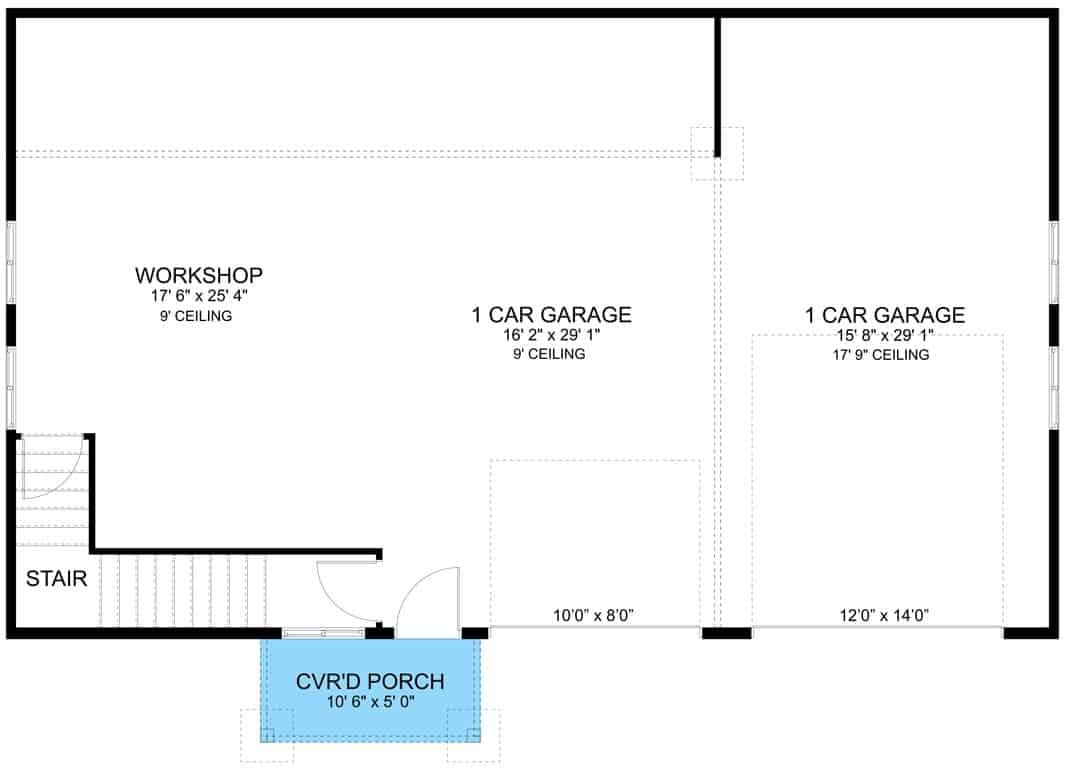
This floor plan reveals a practical layout with two spacious one-car garages and a dedicated workshop area. The workshop measures 17’6″ by 25’4″, providing ample space for creative projects, while each garage offers distinct dimensions for varied vehicle needs.
A covered porch measuring 10’6″ by 5’0″ welcomes you into the area, and a convenient stairway leads to the main living spaces above. The nine-foot ceilings throughout enhance the sense of openness and functionality.
Upper-Level Floor Plan
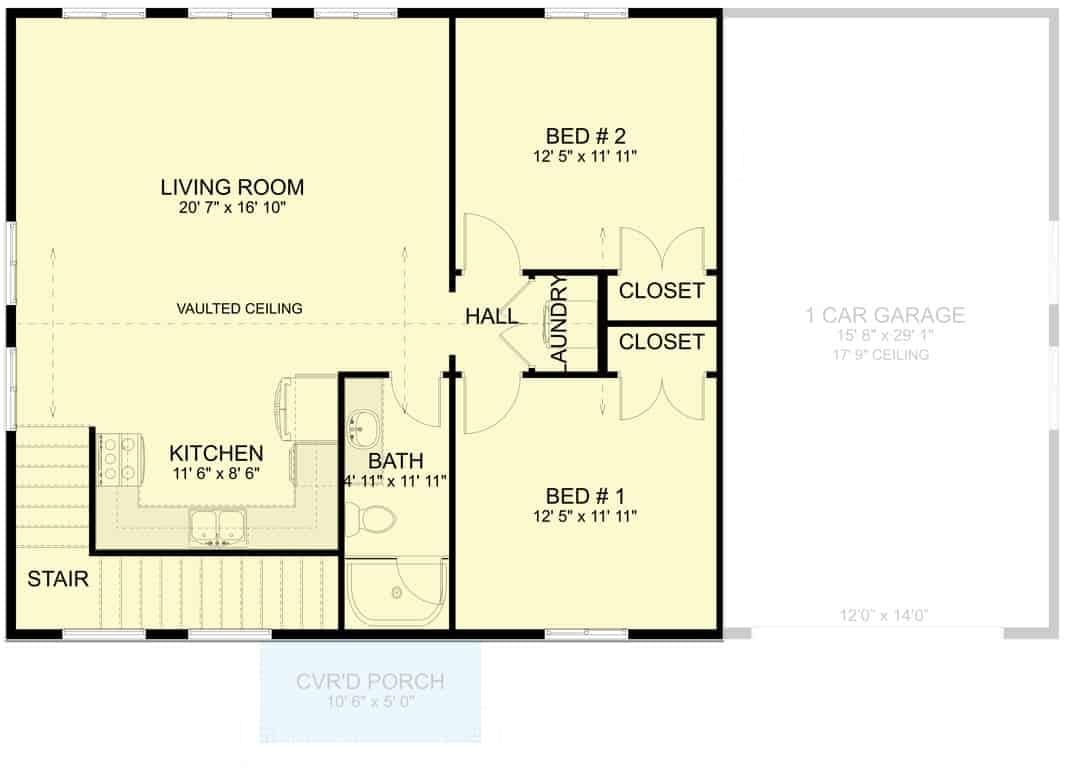
This floor plan features a spacious living room with a vaulted ceiling, seamlessly connected to the kitchen for an open feel. Two bedrooms, each equipped with closets, provide practical living spaces adjacent to a centrally located bathroom.
The design includes a one-car garage and a covered porch, adding functional outdoor elements. A convenient laundry area is situated in the hallway, optimizing the use of space.
=> Click here to see this entire house plan
#5. 2-Bedroom Country Craftsman Home with 1,688 Sq. Ft. and Open-Concept Living
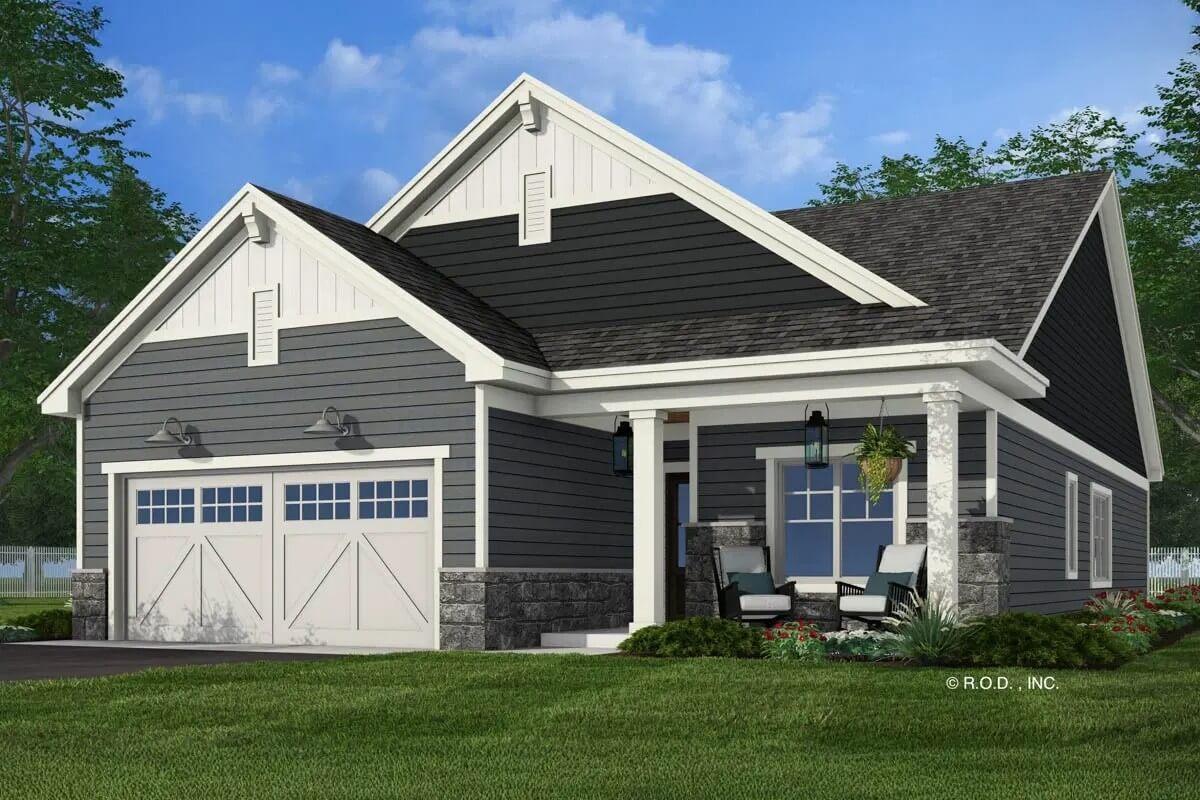
This Craftsman-style bungalow features a harmonious blend of stone and siding, creating a timeless exterior. The inviting front porch, adorned with hanging lanterns and comfortable seating, beckons relaxation.
Dual garage doors with window panels enhance the home’s symmetry, adding functional elegance. Surrounded by lush greenery, this home embodies a perfect suburban retreat.
Main Level Floor Plan
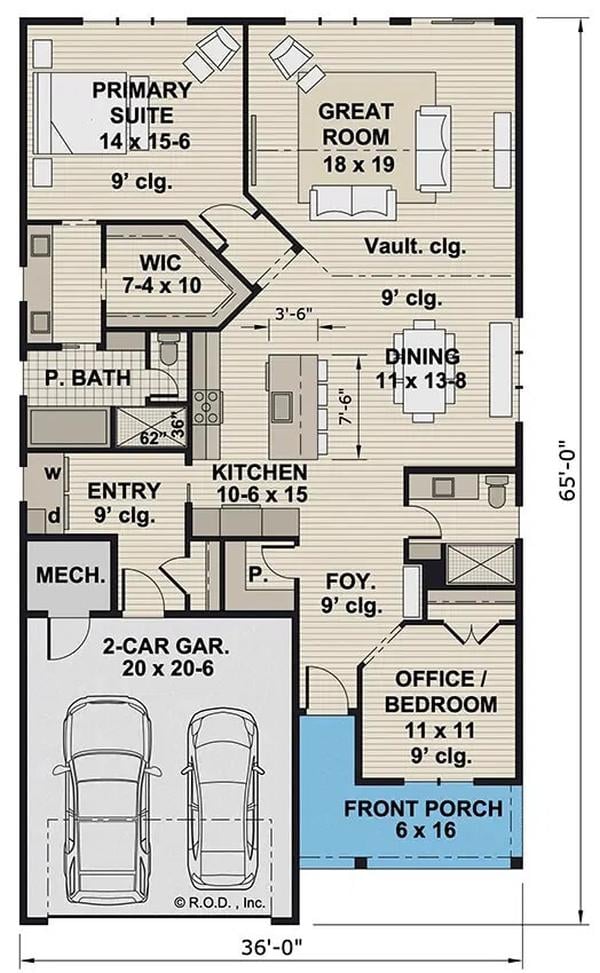
This floor plan showcases a well-organized one-story home featuring a spacious great room with a vaulted ceiling for an open, airy feel. The primary suite offers a comfortable retreat with a walk-in closet, while the kitchen conveniently connects to the dining area for easy entertaining.
The design includes an office that can double as a bedroom, providing flexibility for different needs. A two-car garage and a welcoming front porch complete this functional and inviting layout.
=> Click here to see this entire house plan
#6. 2-Bedroom Country Farmhouse with Front Porch Ideal for Narrow Lots at 1,688 Sq. Ft.
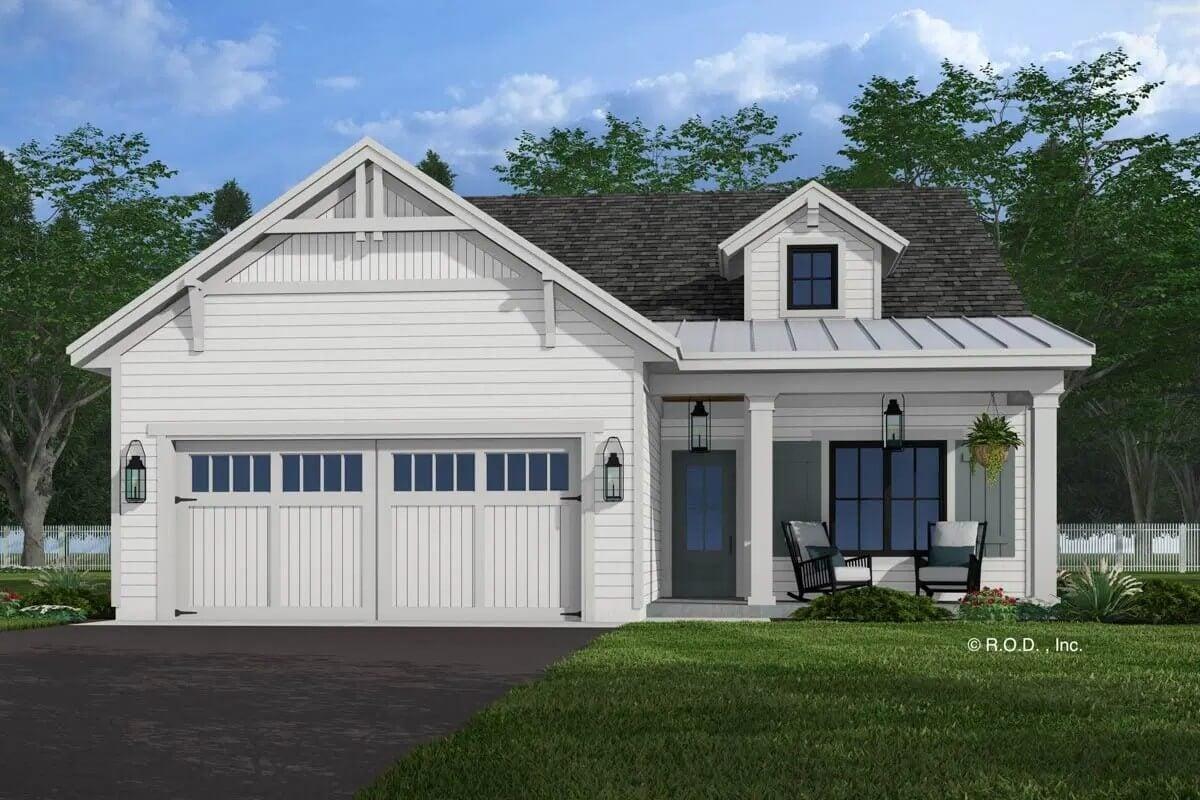
This charming home features a classic gable roof and a crisp white exterior, creating a timeless appeal. The integrated two-car garage is accented by sleek windows, providing a modern touch to the traditional design.
A cozy front porch adorned with a pair of rocking chairs invites relaxation and conversation. The surrounding greenery complements the home’s serene aesthetic, making it a perfect suburban retreat.
Main Level Floor Plan
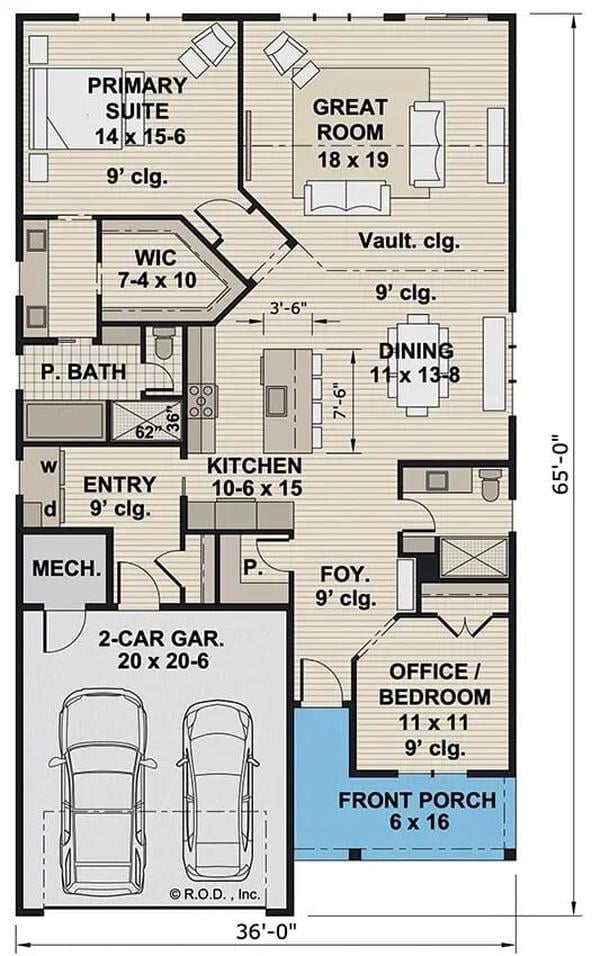
🔥 Create Your Own Magical Home and Room Makeover
Upload a photo and generate before & after designs instantly.
ZERO designs skills needed. 61,700 happy users!
👉 Try the AI design tool here
This floor plan features a spacious 18 x 19 great room, perfect for entertaining or relaxing. The primary suite offers a generous 14 x 15-6 space with an adjoining walk-in closet for added convenience.
A functional kitchen layout connects seamlessly to the dining area, creating an ideal flow for family meals. The versatile office/bedroom space near the front porch adds flexibility to the home’s design.
=> Click here to see this entire house plan
#7. 1,273 Sq. Ft. Country-Style Home with 2 Bedrooms and Open-Concept Living
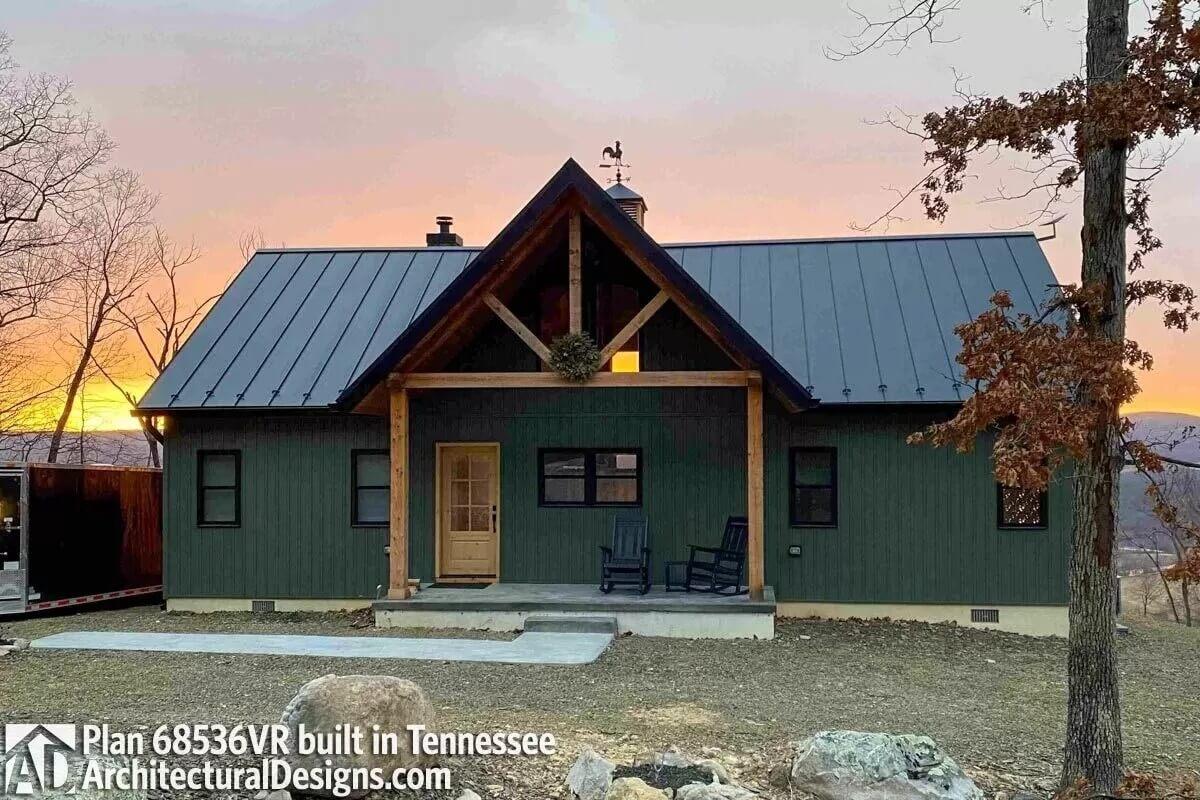
This charming cabin features a striking metal roof, adding a modern touch to its rustic wooden structure. The deep green facade is beautifully contrasted by natural wood accents, creating a harmonious blend with the surrounding landscape.
A simple front porch invites relaxation with its pair of rocking chairs, perfect for enjoying the serene view. The cabin’s silhouette is framed by the soft glow of a Tennessee sunset, offering a perfect retreat from the bustle of daily life.
Main Level Floor Plan
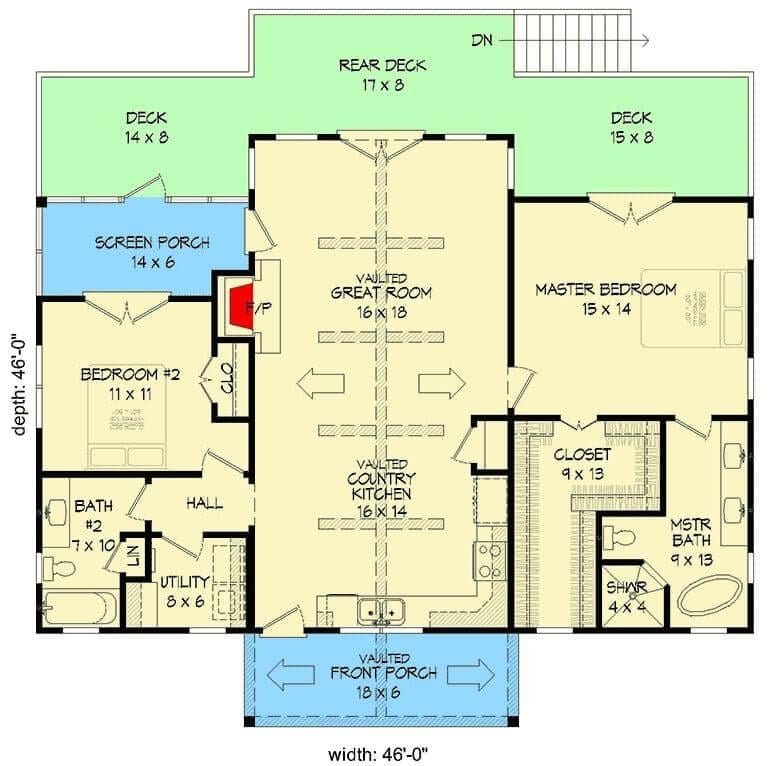
This floor plan showcases a thoughtfully designed layout with a vaulted great room at its center, measuring 16 by 18 feet. Adjacent to it is a vaulted country kitchen, creating an open and airy living space ideal for family gatherings.
The master bedroom features an en suite bath and a generous closet, providing a private retreat. Outdoor living is enhanced by a rear deck and a screened porch, perfect for enjoying the views.
=> Click here to see this entire house plan
#8. 1,252 Sq. Ft. Country-Style A-Frame with 2 Bedrooms and Cozy Loft
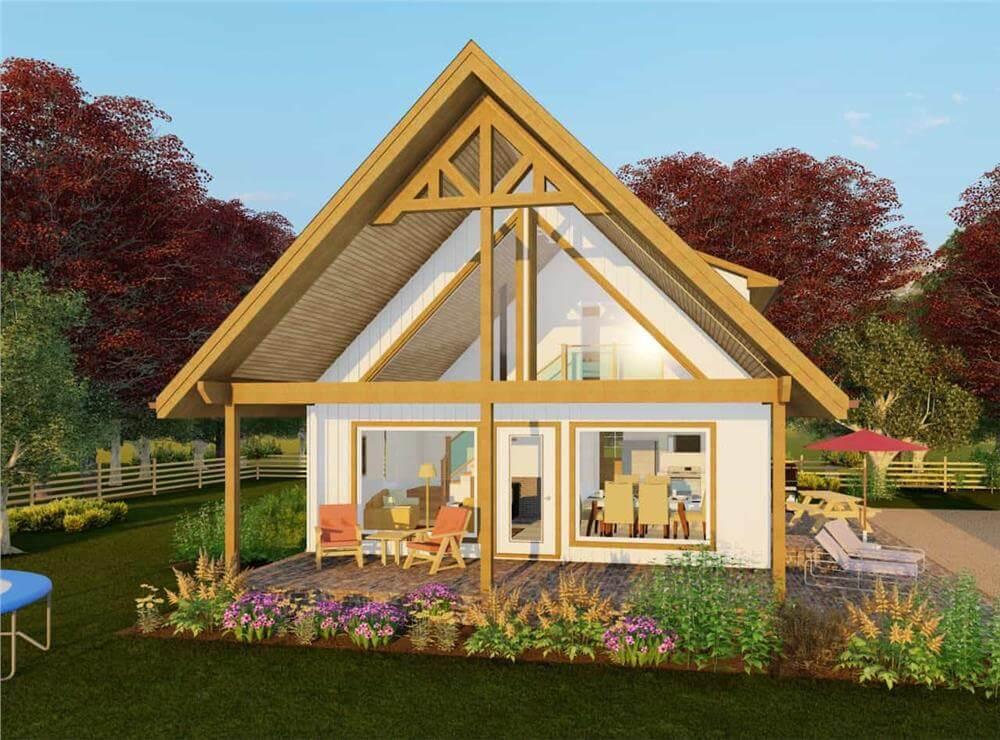
This charming A-frame cottage showcases a delightful blend of rustic and modern elements. The large windows flood the interior with natural light, creating a bright and airy atmosphere that connects seamlessly with the surrounding landscape.
Notice the inviting patio space framed by vibrant garden beds, perfect for relaxing and entertaining. The design emphasizes simplicity and functionality, making it an ideal retreat for those seeking peace and tranquility.
Main Level Floor Plan
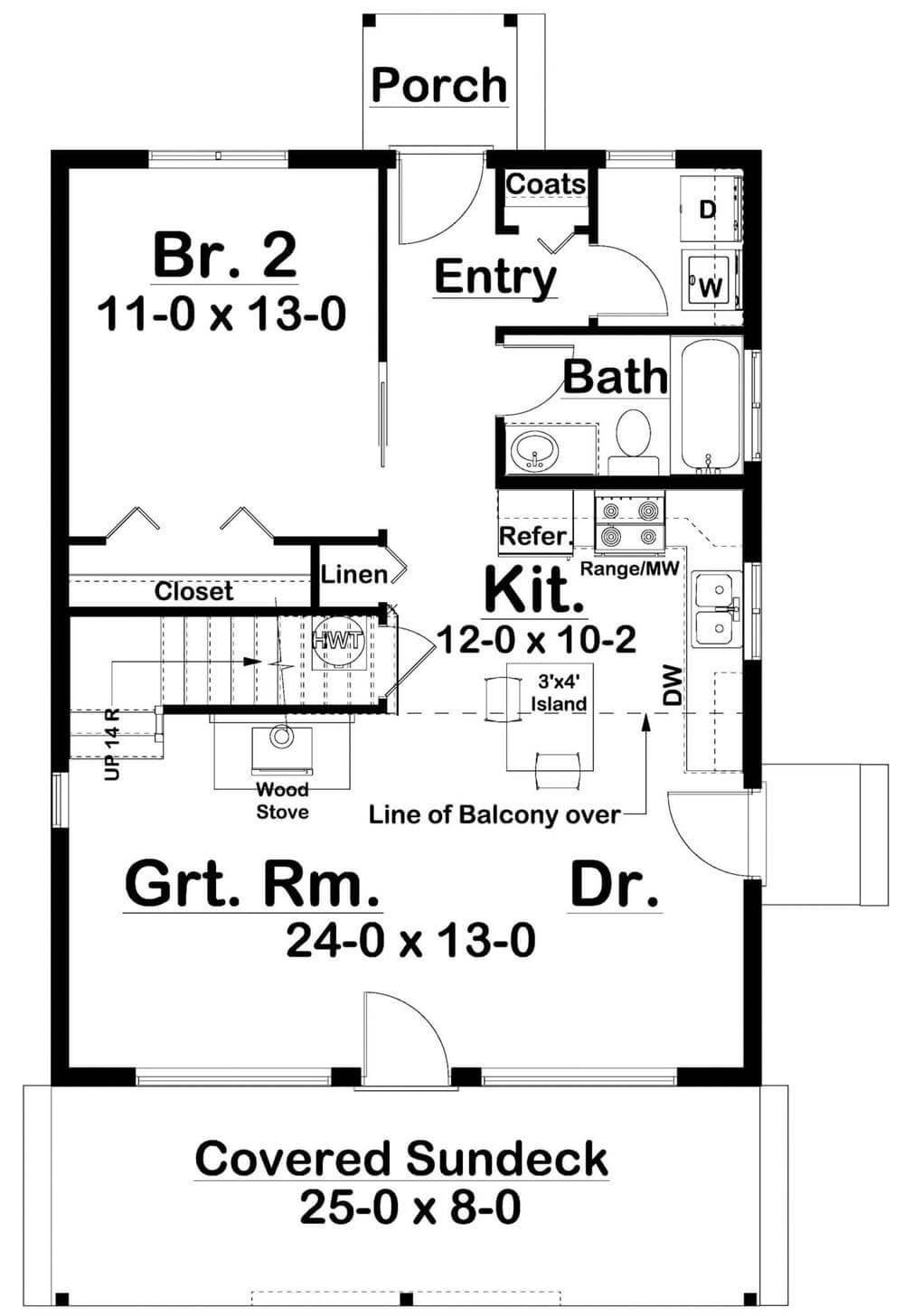
This floor plan showcases a well-organized layout featuring a spacious great room measuring 24 by 13 feet, perfect for gatherings. The kitchen is efficiently designed with a practical 3×4 island, optimizing the cooking and dining experience.
A covered sundeck spans 25 by 8 feet, offering a seamless transition to outdoor living. The inclusion of a wood stove adds a cozy touch to the open-concept design.
Upper-Level Floor Plan
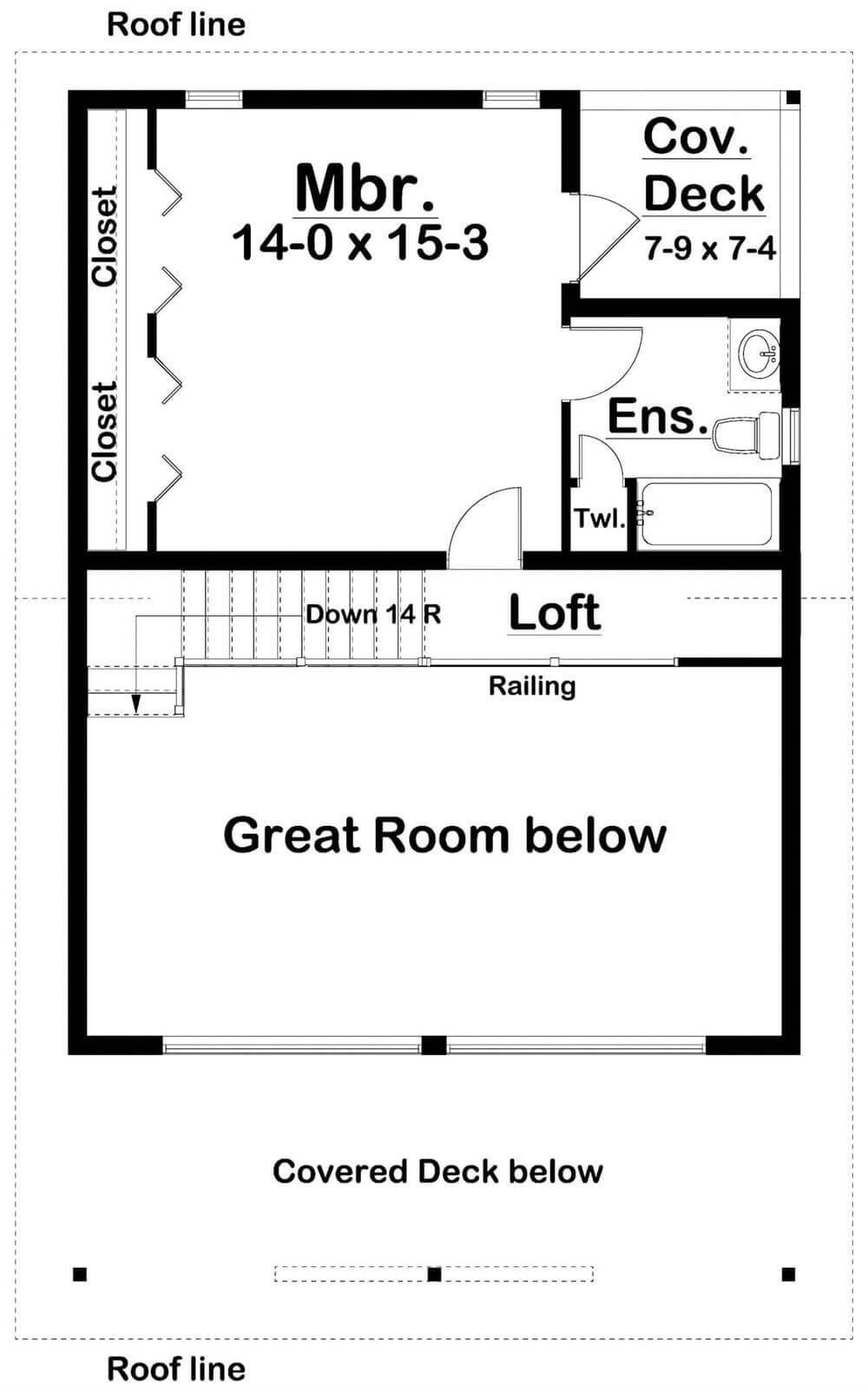
Would you like to save this?
This floor plan highlights a well-designed master bedroom with ample closet space, providing a personal sanctuary. Adjacent to the master bedroom, the ensuite offers convenience and privacy, while the loft area overlooks the great room below, adding an open feel to the space.
A cozy covered deck extends from the master suite, perfect for enjoying outdoor moments. The plan cleverly integrates functionality and comfort, making it ideal for modern living.
=> Click here to see this entire house plan
#9. 2-Bedroom Country Style Cottage with L-Shaped Porch and 1,937 Sq. Ft. of Open Concept Living
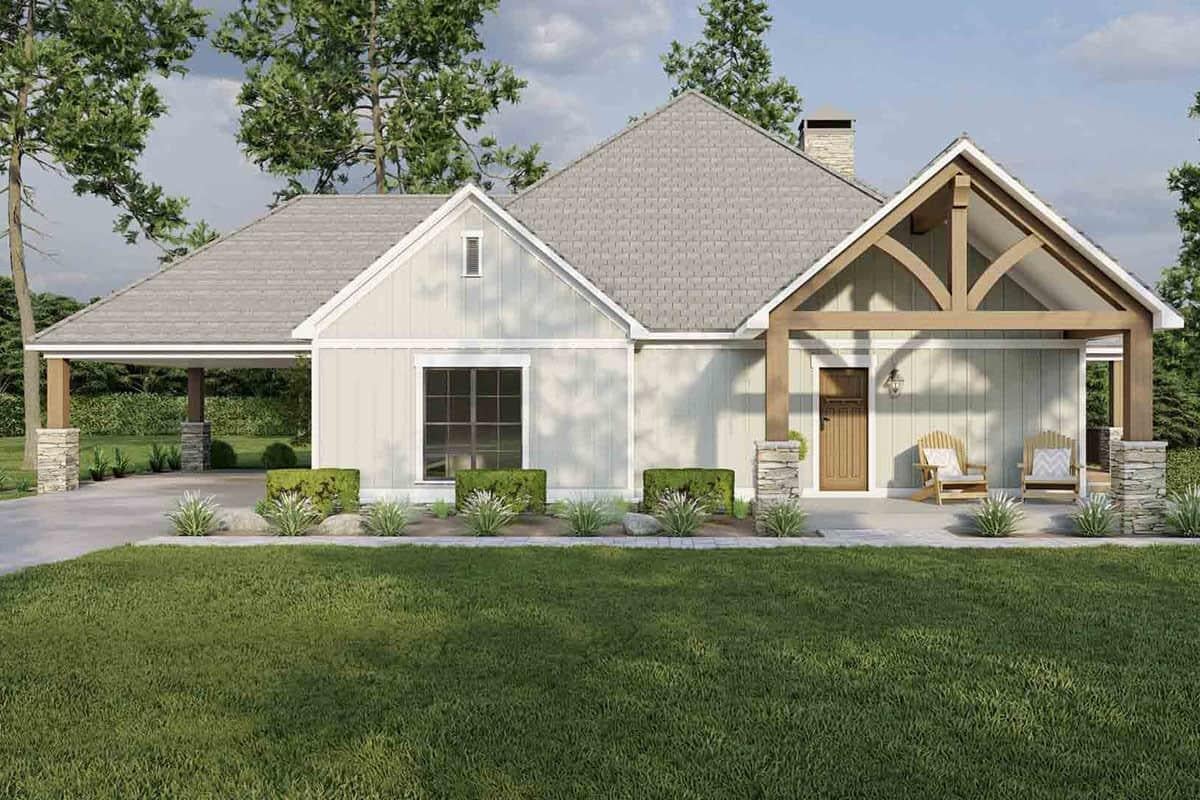
This single-story, 1,937-square-foot home features a warm and welcoming facade with its striking timber-framed entryway. The exterior showcases a harmonious blend of stone and wood elements, perfectly complementing the lush green surroundings.
Boasting 2 bedrooms and 2 bathrooms, this design offers a spacious and functional layout ideal for modern living. The attached two-car garage adds convenience, seamlessly integrating with the home’s overall aesthetic.
Main Level Floor Plan
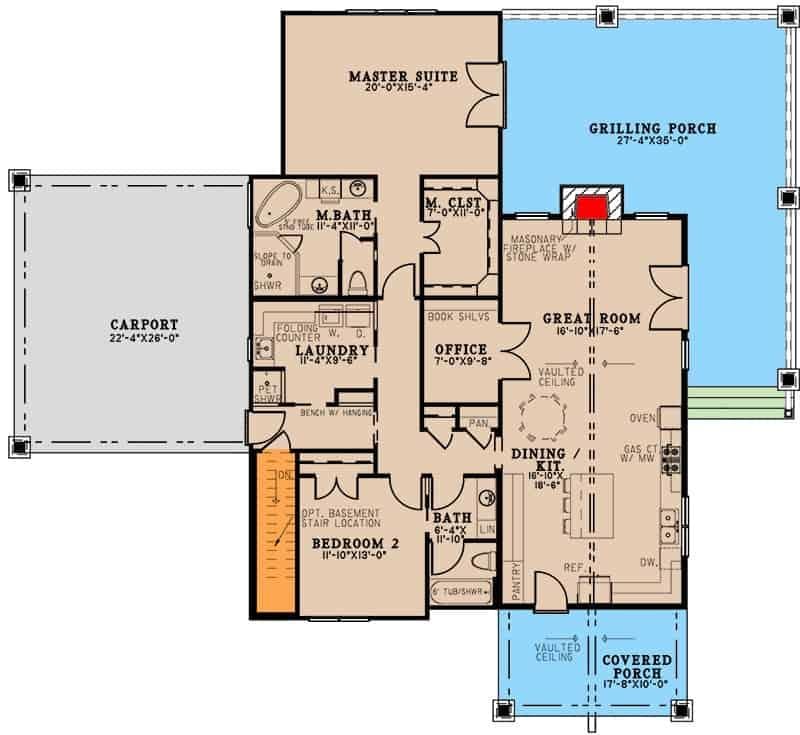
This 1,937 sq. ft. single-story home features two spacious bedrooms and two bathrooms, offering an ideal layout for comfortable living. The master suite is notably expansive, providing a private retreat with direct access to the grilling porch for seamless indoor-outdoor living.
The great room, with its vaulted ceiling, connects effortlessly to the dining and kitchen areas, creating an open and welcoming space. A dedicated office space and a large carport further enhance the functionality of this inviting home design.
=> Click here to see this entire house plan
#10. Craftsman-Style 2-Bedroom Home with 3 Bathrooms and 2,018 Sq. Ft. of Living Space
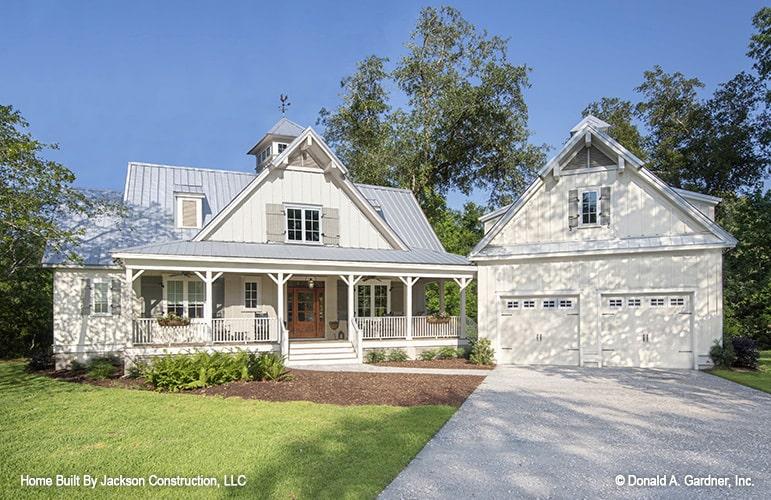
This picturesque farmhouse features a classic gabled roof and a welcoming front porch that stretches across the facade. The light-colored siding and contrasting shutters add a touch of elegance, while the metal roof introduces a modern twist.
A detached garage complements the main structure, providing ample space for vehicles and storage. Lush greenery frames the house, enhancing its connection to nature.
Main Level Floor Plan
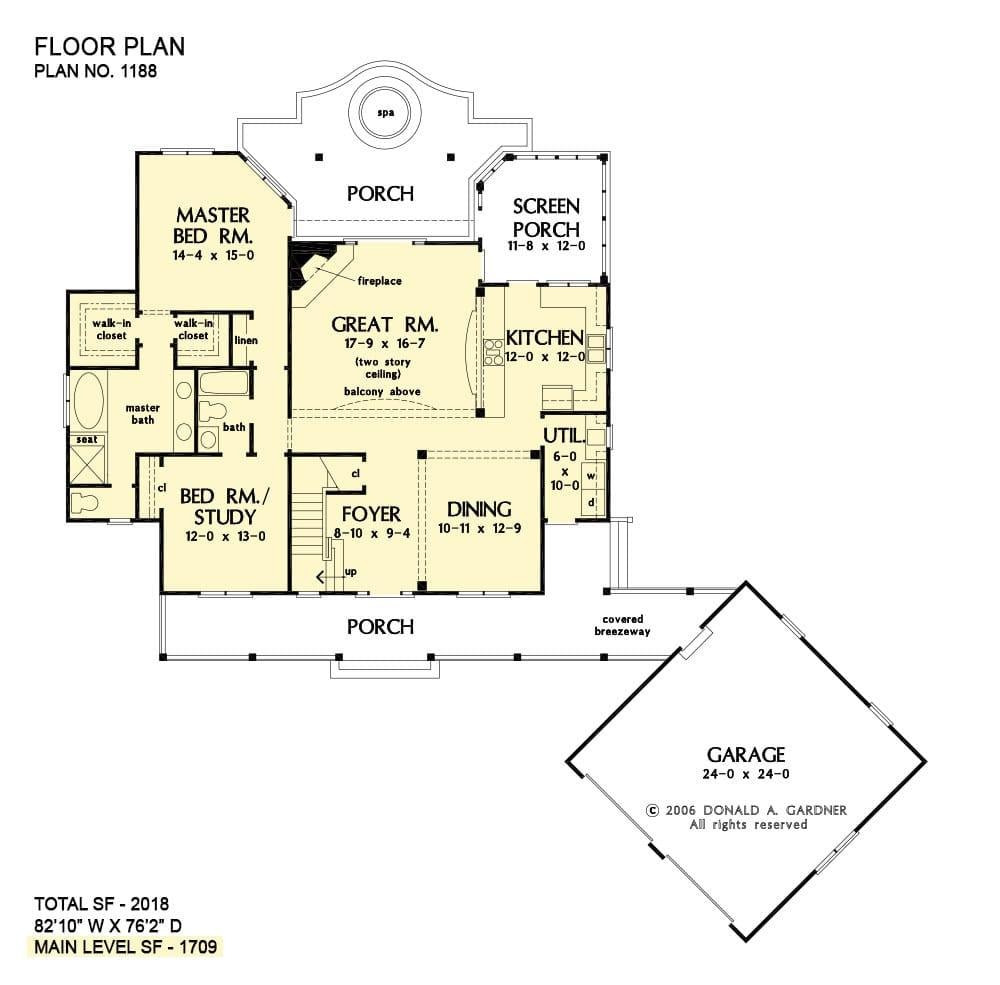
This floor plan features a total of 2,018 square feet, highlighting a central great room with a two-story ceiling and a cozy fireplace. The layout includes a master bedroom with dual walk-in closets and a private bath, as well as an additional bedroom or study.
A screened porch extends from the kitchen, offering a perfect spot for outdoor relaxation. The design is completed with a dining room, utility space, and a garage connected by a covered breezeway.
Upper-Level Floor Plan
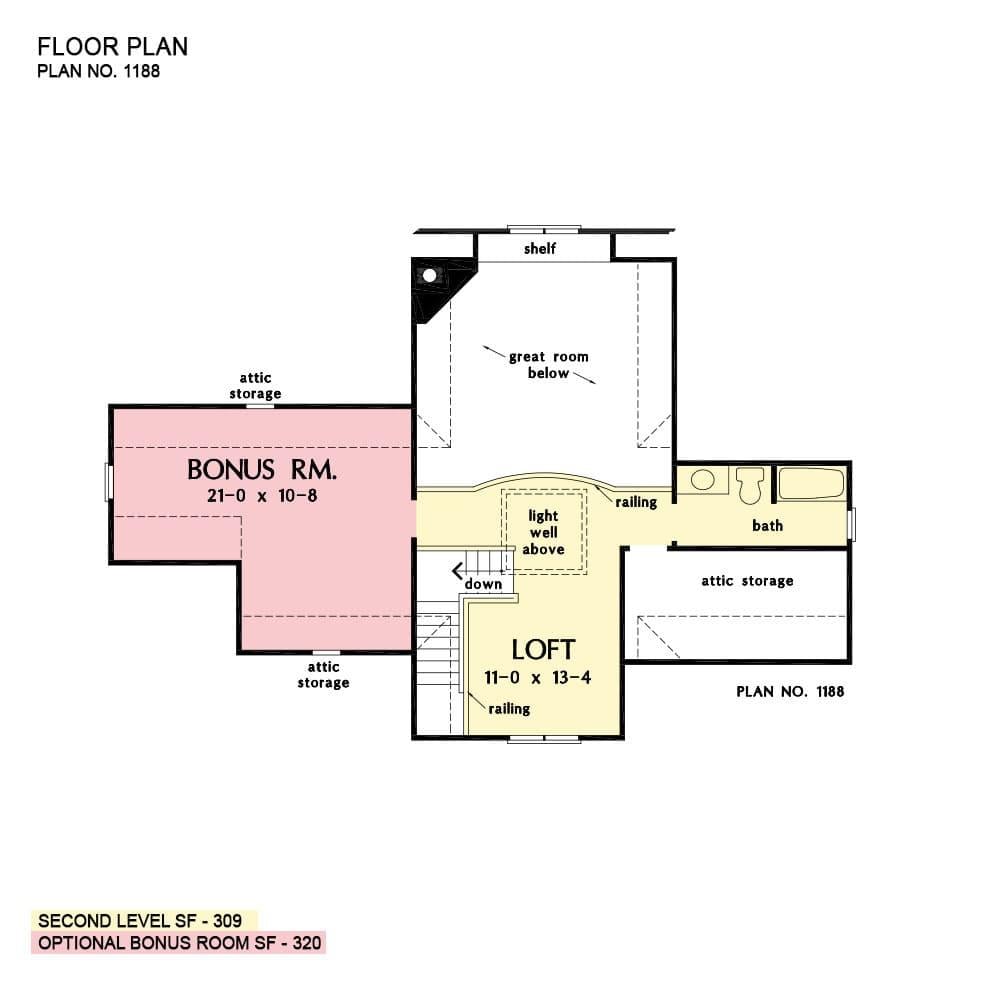
This floor plan features a versatile loft area measuring 11 by 13 feet, perfectly positioned above the great room. Adjacent to the loft, the optional bonus room offers an additional 320 square feet of flexible space, ideal for a playroom or home office.
The layout includes a convenient bath and ample attic storage, providing functionality and efficiency. The second level spans 309 square feet, with a thoughtful design that maximizes every inch.
=> Click here to see this entire house plan



