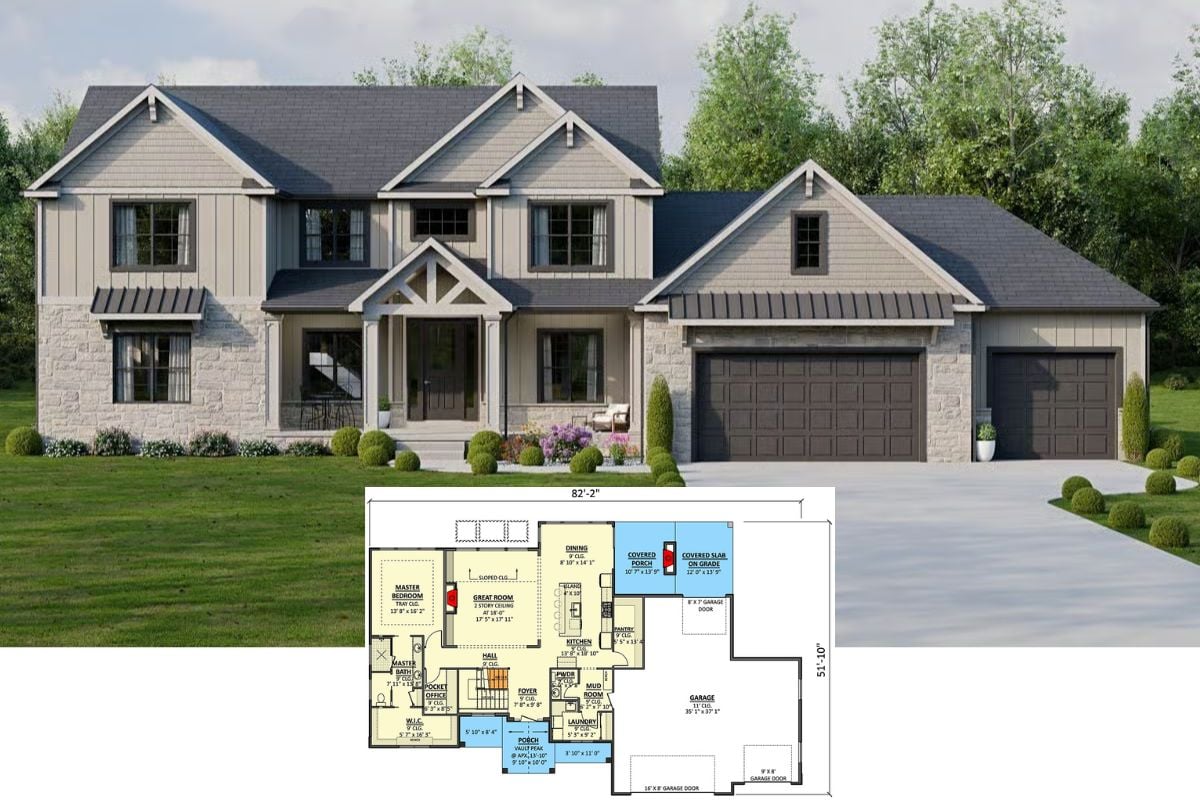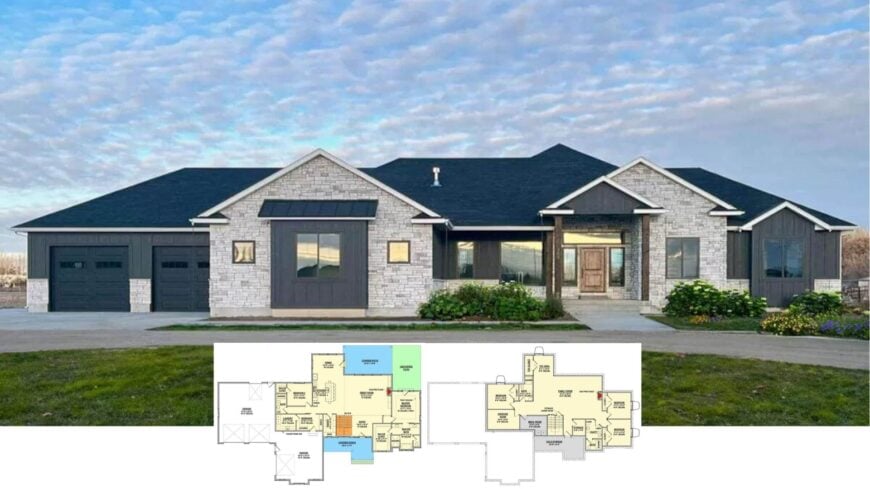
Would you like to save this?
When it comes to designing your dream home, space is a luxury you should fully embrace. In this curated selection of the finest 5-bedroom house plans with basements, I explore designs that not only offer ample room for your growing family but also maximize comfort and functionality.
From bright and open living areas to versatile spaces perfect for recreation and relaxation, these plans seamlessly blend practicality with style. Join me as I dive into these homes that beautifully meet both your needs and aspirations.
#1. Contemporary 5-Bedroom Craftsman Home with 5,369 Sq. Ft. and Striking Cedar Accents
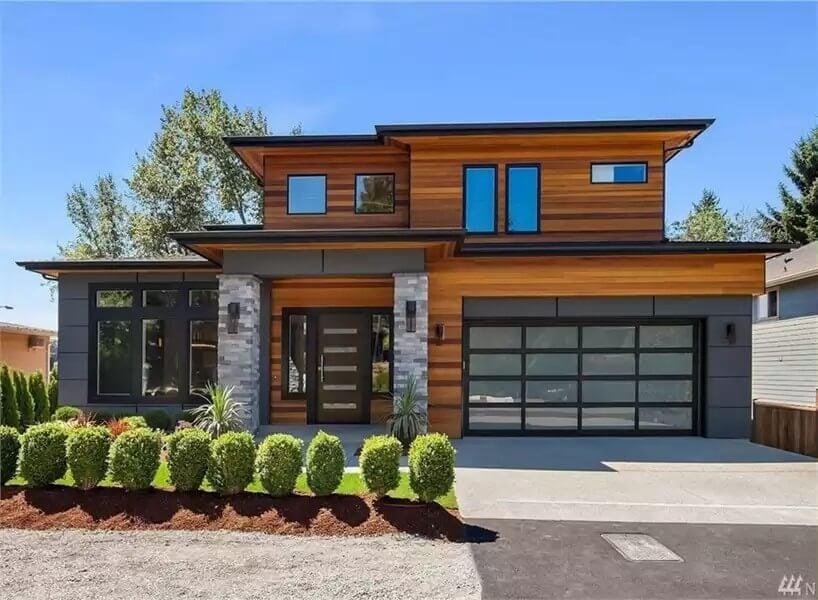
This contemporary home catches the eye with its bold combination of stone, wood, and glass elements. I love how the horizontal wooden slats contrast with the sleek, dark garage door, creating a harmonious balance.
Large windows invite natural light into the interior spaces, while the stone pillars add a touch of solidity and elegance. The floor plan hints at a thoughtfully designed interior, promising both functionality and style.
Main Level Floor Plan
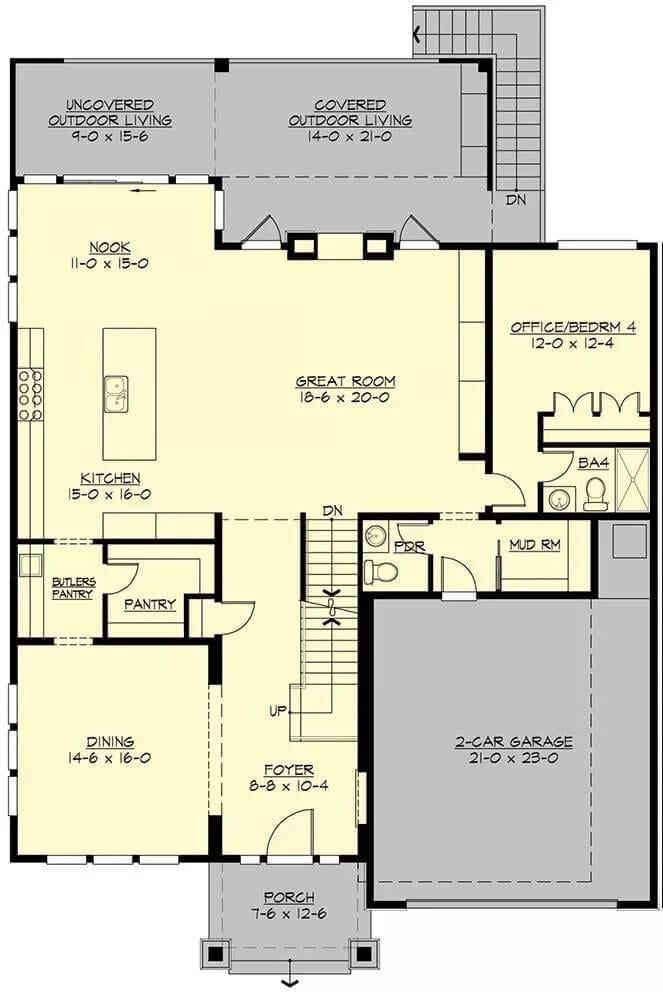
🔥 Create Your Own Magical Home and Room Makeover
Upload a photo and generate before & after designs instantly.
ZERO designs skills needed. 61,700 happy users!
👉 Try the AI design tool here
This floor plan offers a seamless flow between the kitchen, nook, and great room, making it ideal for both everyday living and entertaining. I love how the design incorporates a butler’s pantry and a separate pantry, providing ample storage space for culinary enthusiasts.
The layout also includes a versatile office or fourth bedroom, showcasing flexibility for various lifestyle needs. Additionally, the covered outdoor living area extends the living space, perfect for enjoying outdoor gatherings.
Upper-Level Floor Plan
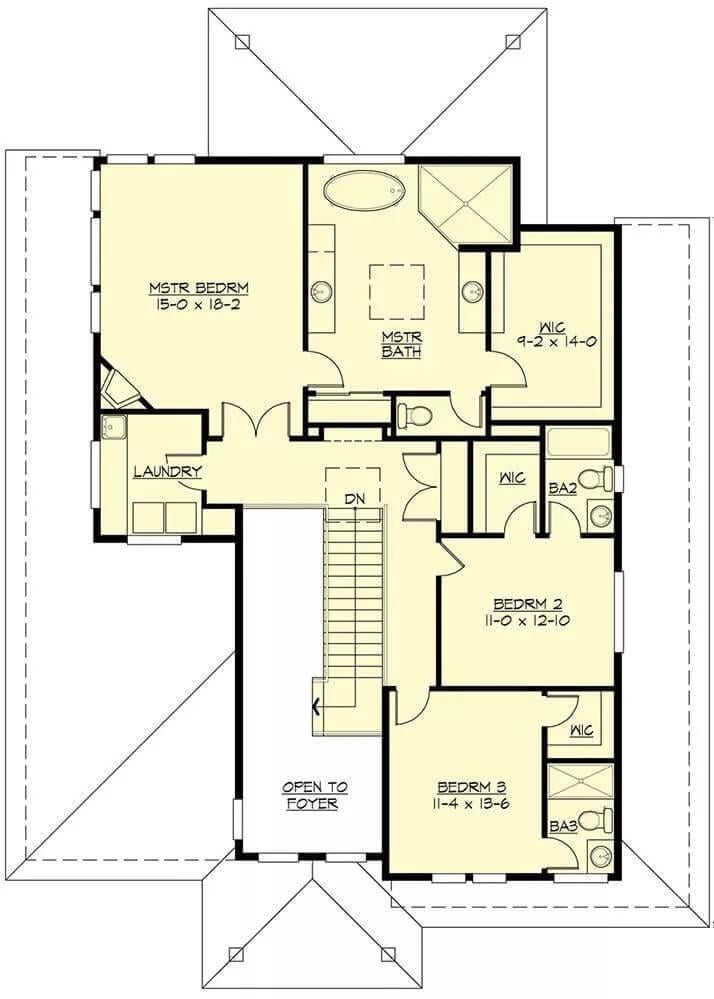
This floor plan highlights a thoughtfully designed second floor featuring a luxurious master suite complete with a spacious walk-in closet and a well-appointed master bath. The layout includes three additional bedrooms, each with convenient access to two more bathrooms, perfect for family living.
A key feature is the laundry room strategically positioned near the master suite, adding practicality to the design. Notice how the open space to the foyer below creates an airy sense of connectivity throughout the home.
Basement Floor Plan
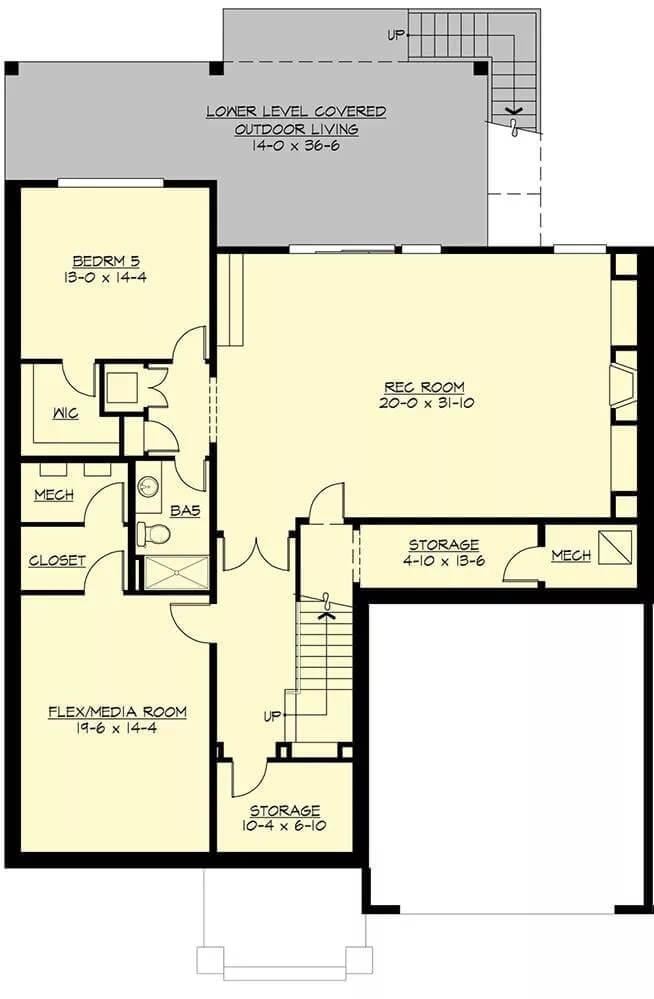
This floor plan highlights an impressive lower level featuring a spacious rec room measuring 20-0 x 31-0, perfect for entertainment or family gatherings. To complement, there’s a large covered outdoor living area, extending 14-0 x 36-6, ideal for enjoying the outdoors in comfort.
The design also includes a versatile flex/media room and a fifth bedroom, providing extra space for guests or hobbies. Storage solutions are thoughtfully integrated, making it a functional and well-organized layout.
=> Click here to see this entire house plan
#2. Modern-Traditional 5-Bedroom Home with 2,826 Sq. Ft. & Wraparound Porch
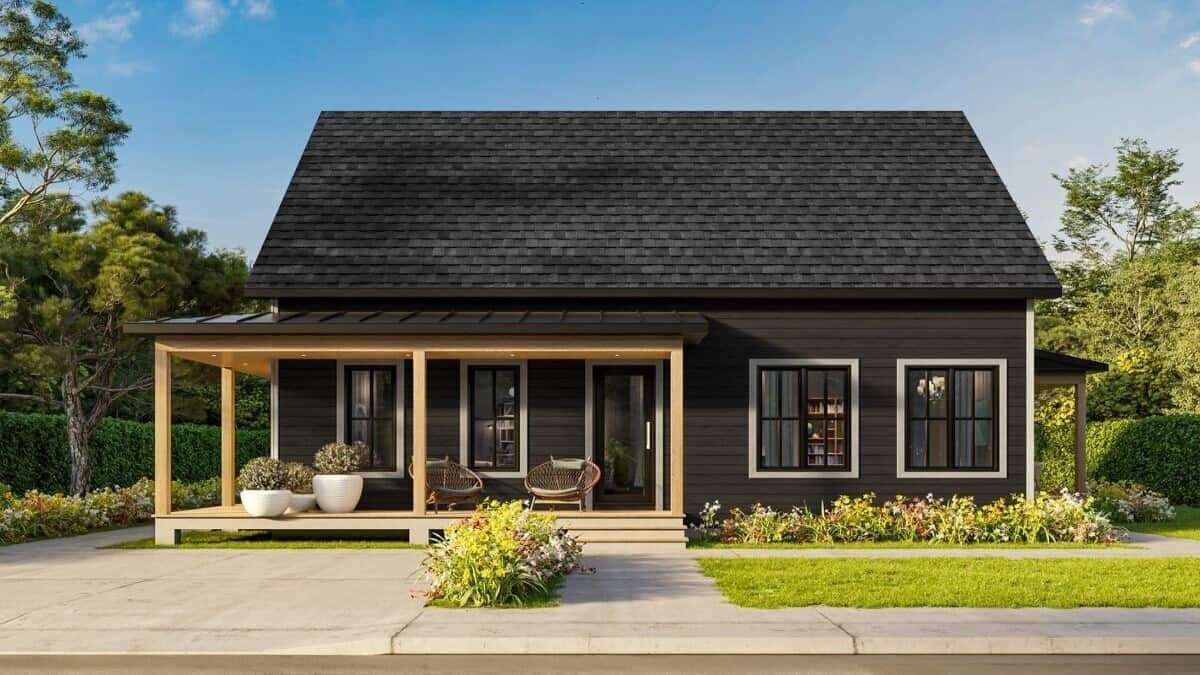
I love the striking contrast of the black exterior paired with the natural wood accents on this quaint cottage. The inviting front porch, complete with comfortable seating, is perfect for lazy afternoons.
Large windows allow plenty of natural light to illuminate the interior while maintaining a sleek and modern appearance. The lush greenery and manicured landscaping add a delightful touch to the overall aesthetic.
Main Level Floor Plan
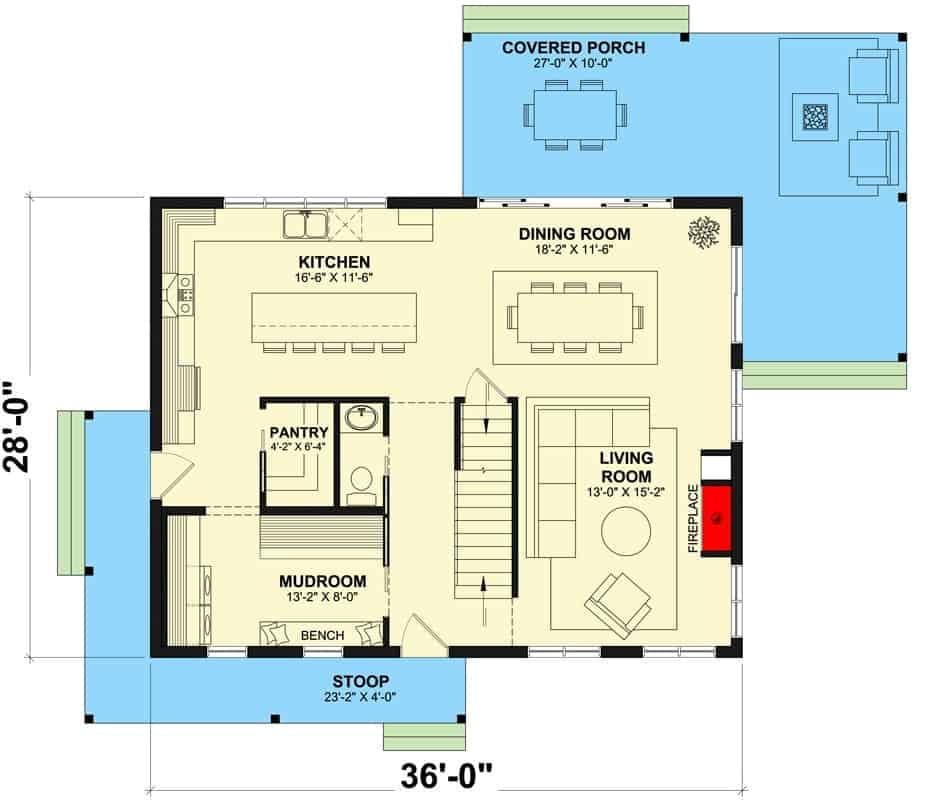
Would you like to save this?
This floor plan showcases a well-thought-out open-concept layout, blending the kitchen, dining, and living areas seamlessly. I love how the kitchen features a central island, perfect for casual dining or meal prep.
The living room’s cozy fireplace adds warmth, while the adjacent dining room opens to a covered porch, extending the living space outdoors. A practical mudroom and pantry provide excellent storage solutions, making this design both functional and stylish.
Upper-Level Floor Plan
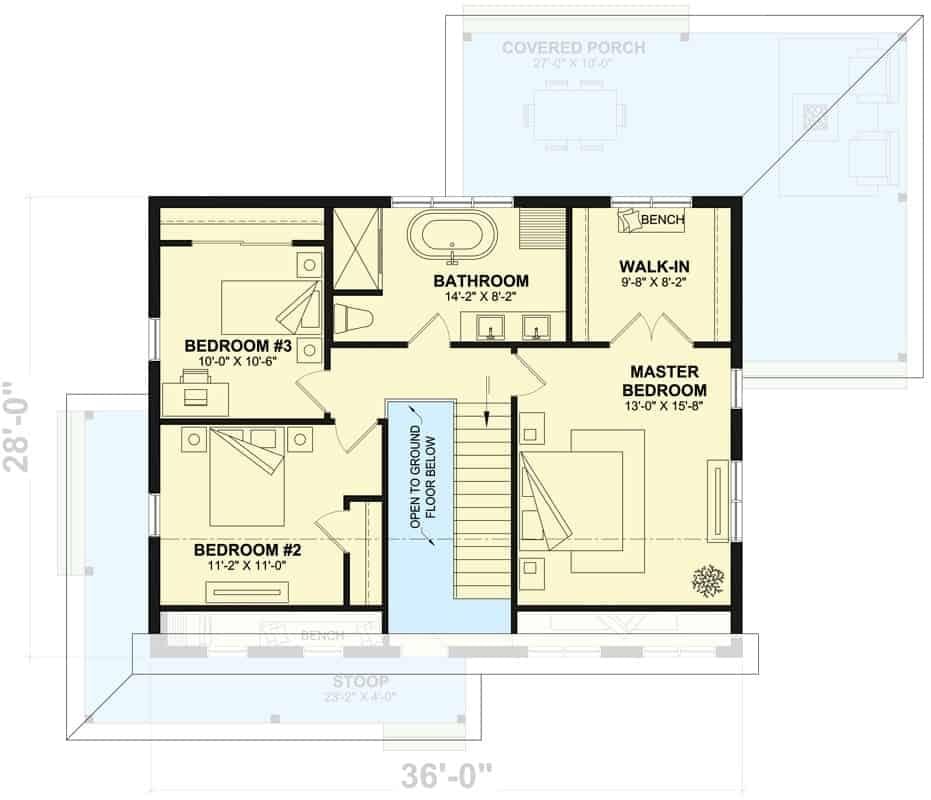
This floor plan reveals a well-organized upper level featuring three bedrooms, including a spacious master bedroom with an adjoining walk-in closet. I appreciate the inclusion of a shared bathroom that is centrally located for easy access from all bedrooms.
Notice how the covered porch offers a seamless extension of the indoor living space, perfect for outdoor relaxation. The open area above the stairs adds an airy element that enhances the overall flow.
Basement Floor Plan
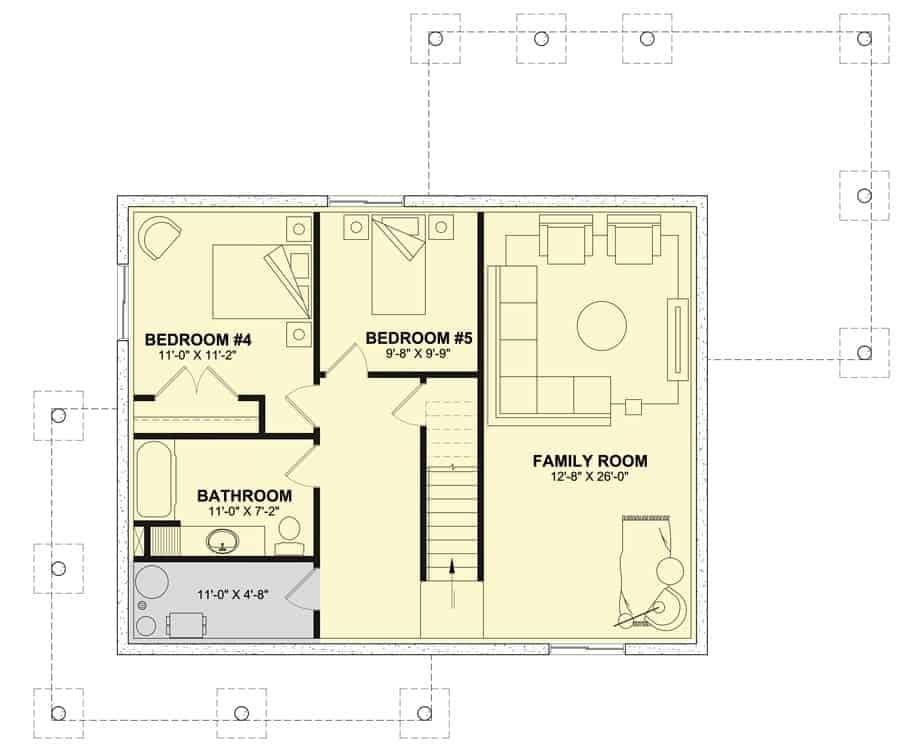
This floor plan features two bedrooms and a bathroom conveniently located on the upper level. I find the family room to be the centerpiece, offering a generous 12-8 by 26-0 space for relaxation and entertainment.
The layout is efficient, with both bedrooms providing adequate space for comfort and privacy. The placement of the bathroom adjacent to the bedrooms ensures ease of access for family members and guests.
=> Click here to see this entire house plan
#3. 5-Bedroom Craftsman Retreat with 3,284 Sq. Ft. of Living Space
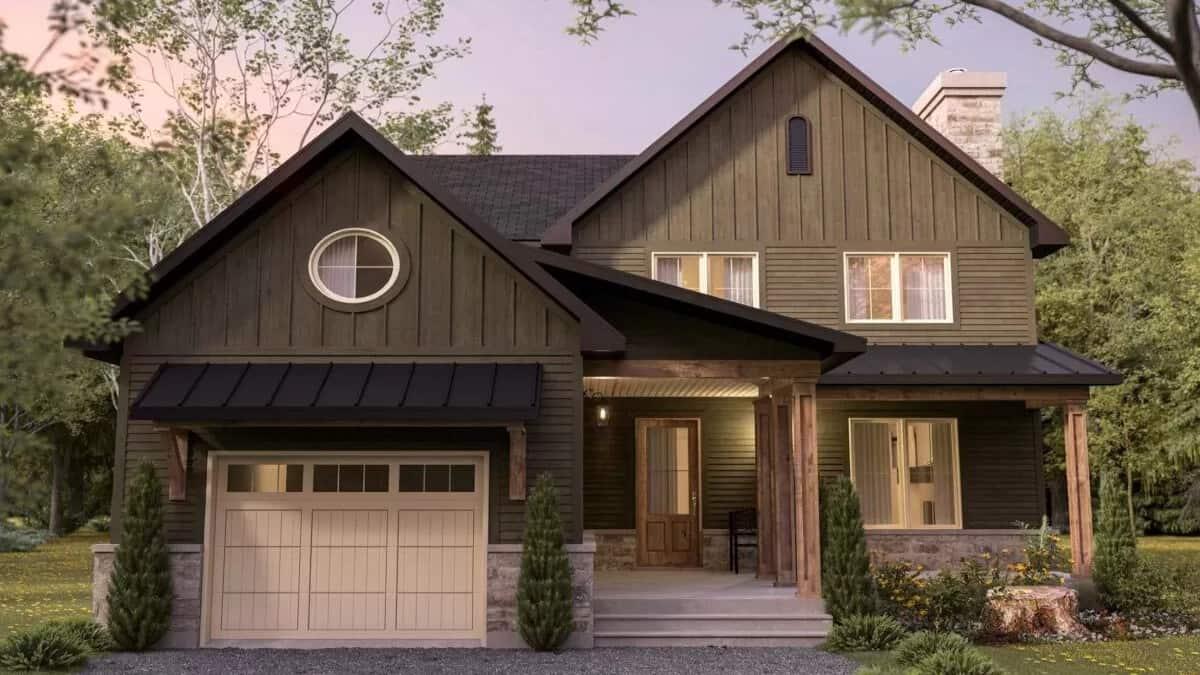
This home’s exterior blends traditional Craftsman elements with a modern touch, highlighted by its rich wooden siding and stone accents. The circular window adds a unique architectural flair, drawing the eye to the carefully designed facade.
A welcoming front porch creates a warm entryway, perfect for enjoying the surrounding natural scenery. The combination of textures and earthy tones gives this house a timeless appeal.
Main Level Floor Plan
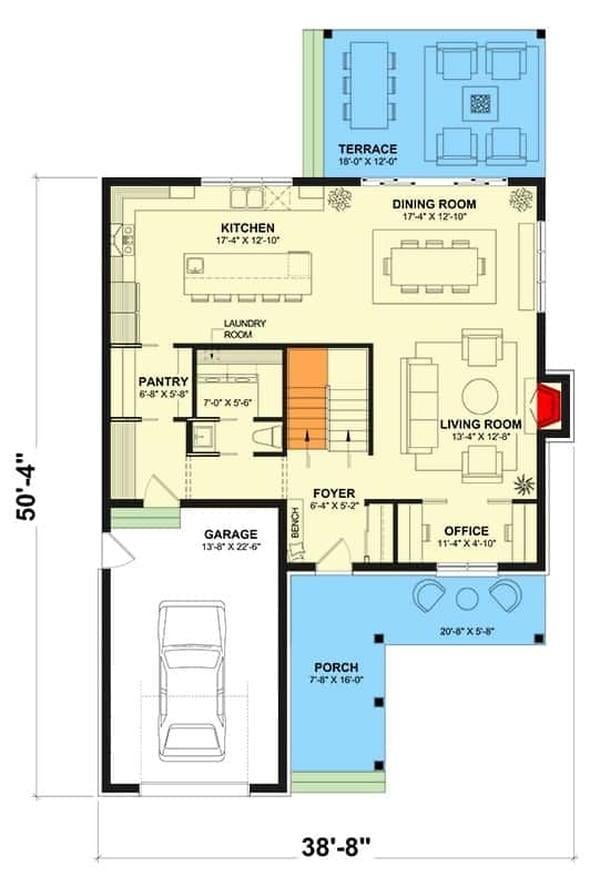
This floor plan showcases a well-organized layout featuring a spacious kitchen that flows seamlessly into the dining room. The terrace, adjacent to the dining area, provides a perfect spot for outdoor meals and relaxation.
An office space near the living room offers a quiet retreat for work or study. The garage and pantry are conveniently located near the kitchen, making daily chores more efficient.
Upper-Level Floor Plan
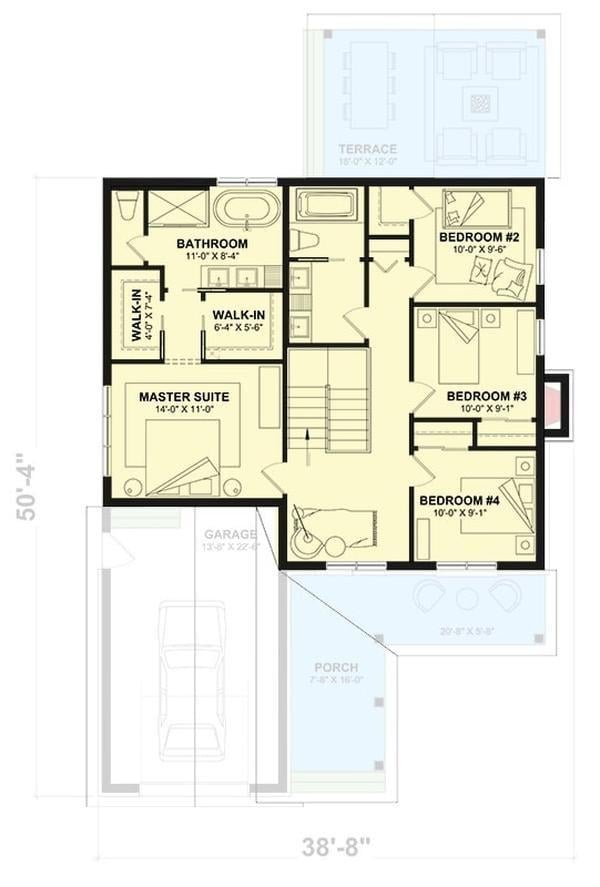
This floor plan showcases a well-organized layout featuring four bedrooms, including a spacious master suite with its own walk-in closet.
The placement of rooms is efficient, with two bedrooms sharing a bathroom, while the master suite enjoys privacy. The terrace adds an inviting outdoor space, perfect for relaxation. A practical garage and welcoming porch complete this home’s functional design.
Basement Floor Plan
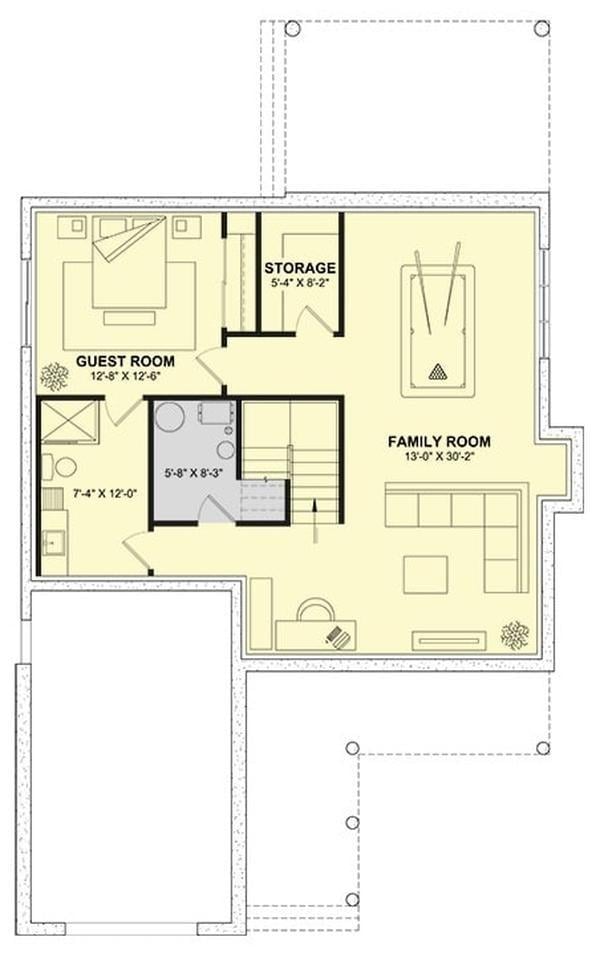
This floor plan reveals a spacious layout featuring a large family room perfect for gatherings, complete with a cozy seating area. Adjacent to the family room is a well-sized guest room, offering privacy and comfort for visitors.
The design also includes a convenient storage area, making organization a breeze. The thoughtful placement of rooms and open flow is ideal for both relaxation and entertainment.
=> Click here to see this entire house plan
#4. Modern 5-Bedroom Home with Loft and Finished Basement (5,292 Sq. Ft.)
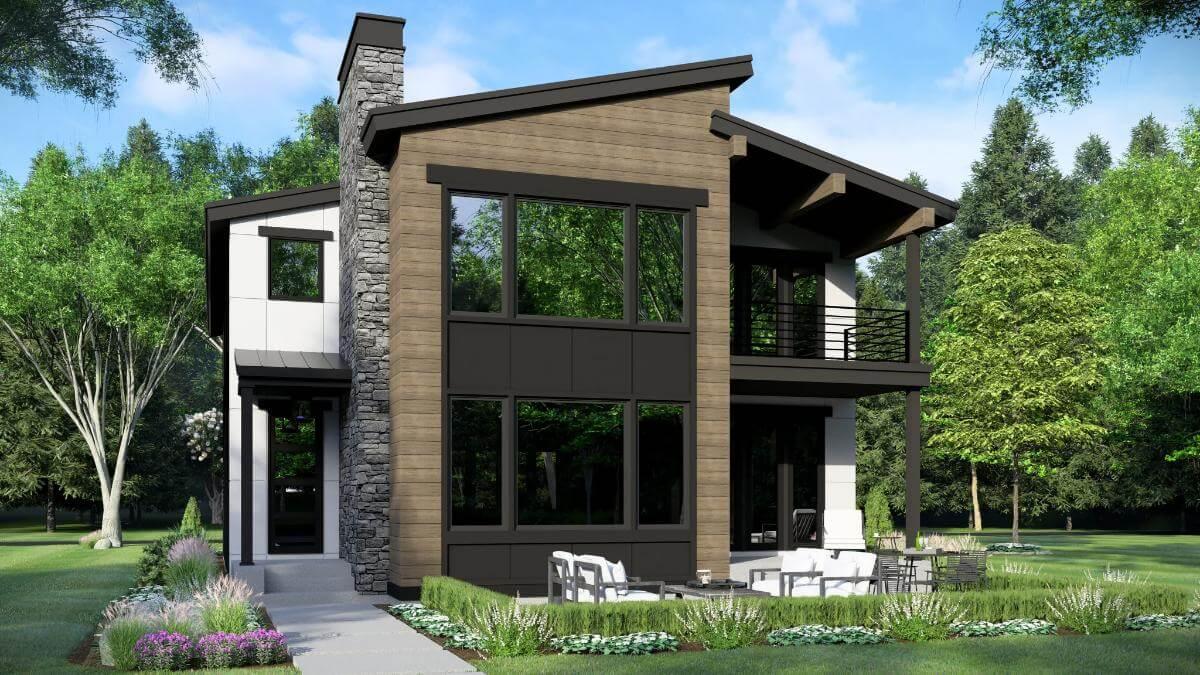
This contemporary home features a dynamic blend of modern lines and rustic materials, highlighted by its striking stone chimney. The large, dark-framed windows create a seamless connection with the lush green surroundings, inviting plenty of natural light inside.
I love how the warm wood siding contrasts with the sleek black accents, giving the exterior a balanced and inviting feel. The outdoor seating area is perfectly positioned to enjoy the peaceful landscape.
Main Level Floor Plan
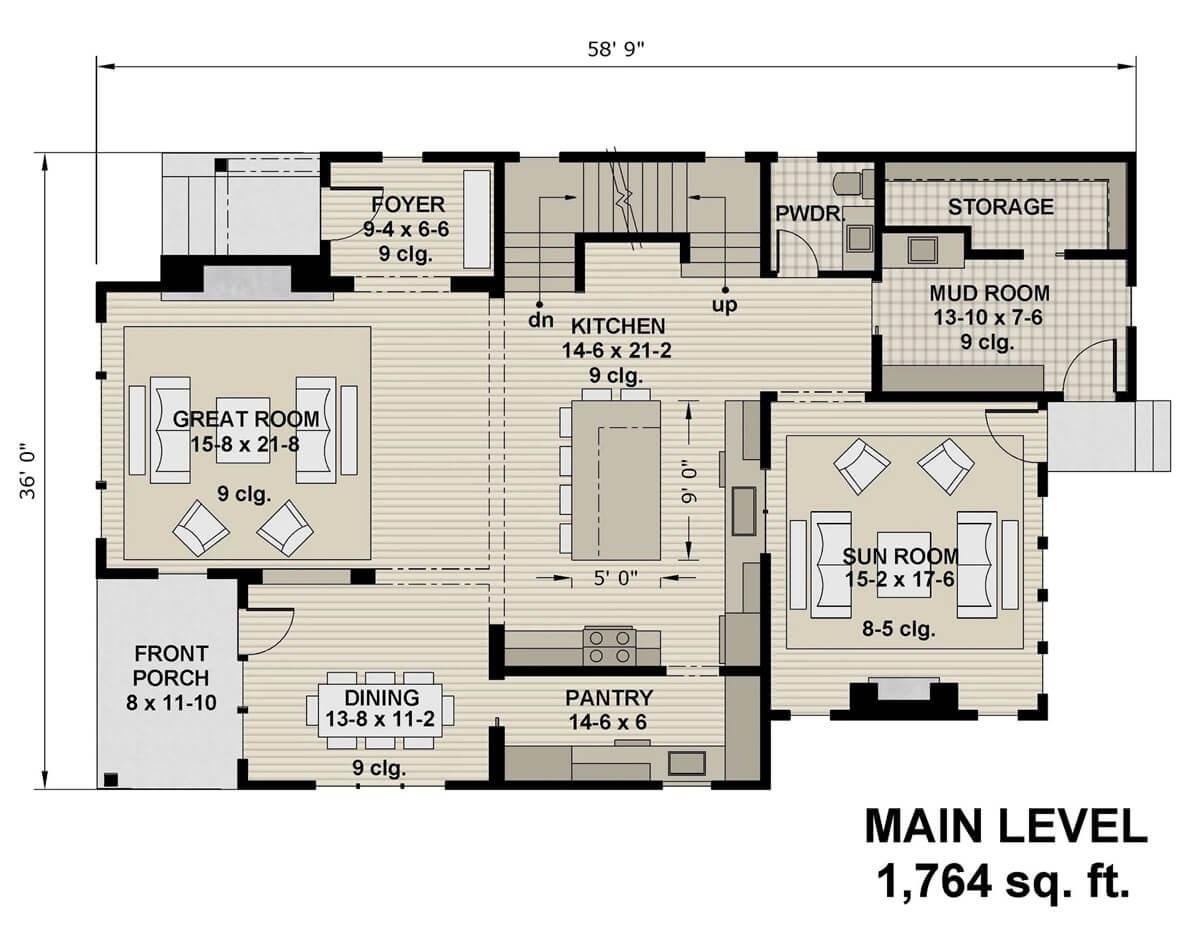
🔥 Create Your Own Magical Home and Room Makeover
Upload a photo and generate before & after designs instantly.
ZERO designs skills needed. 61,700 happy users!
👉 Try the AI design tool here
This main level floor plan features a generous 1,764 sq. ft. of living space, highlighted by a spacious great room and a cozy sunroom. The layout seamlessly connects the kitchen, dining area, and great room, creating an open flow perfect for entertaining.
With a practical mudroom and pantry, the design emphasizes functionality without sacrificing style. I love how the front porch offers a welcoming entrance, setting the tone for the rest of the home.
Upper-Level Floor Plan
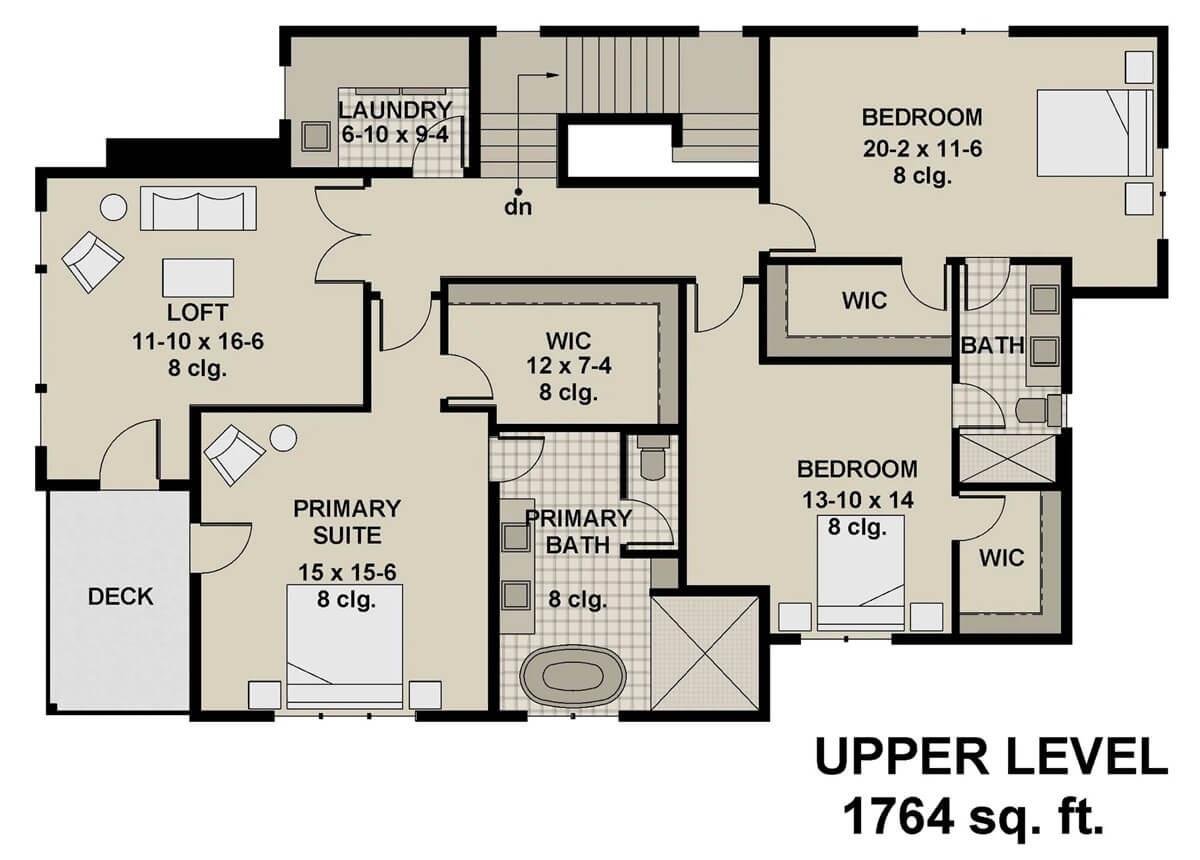
This upper level spans 1764 sq. ft., featuring a spacious primary suite with a luxurious primary bath and walk-in closet. A versatile loft area offers potential for a cozy retreat or an entertainment space, seamlessly connecting to a private deck.
The layout includes two additional bedrooms, each with its own walk-in closet, ensuring ample storage. A conveniently located laundry room adds practicality to the thoughtful design.
Basement Floor Plan
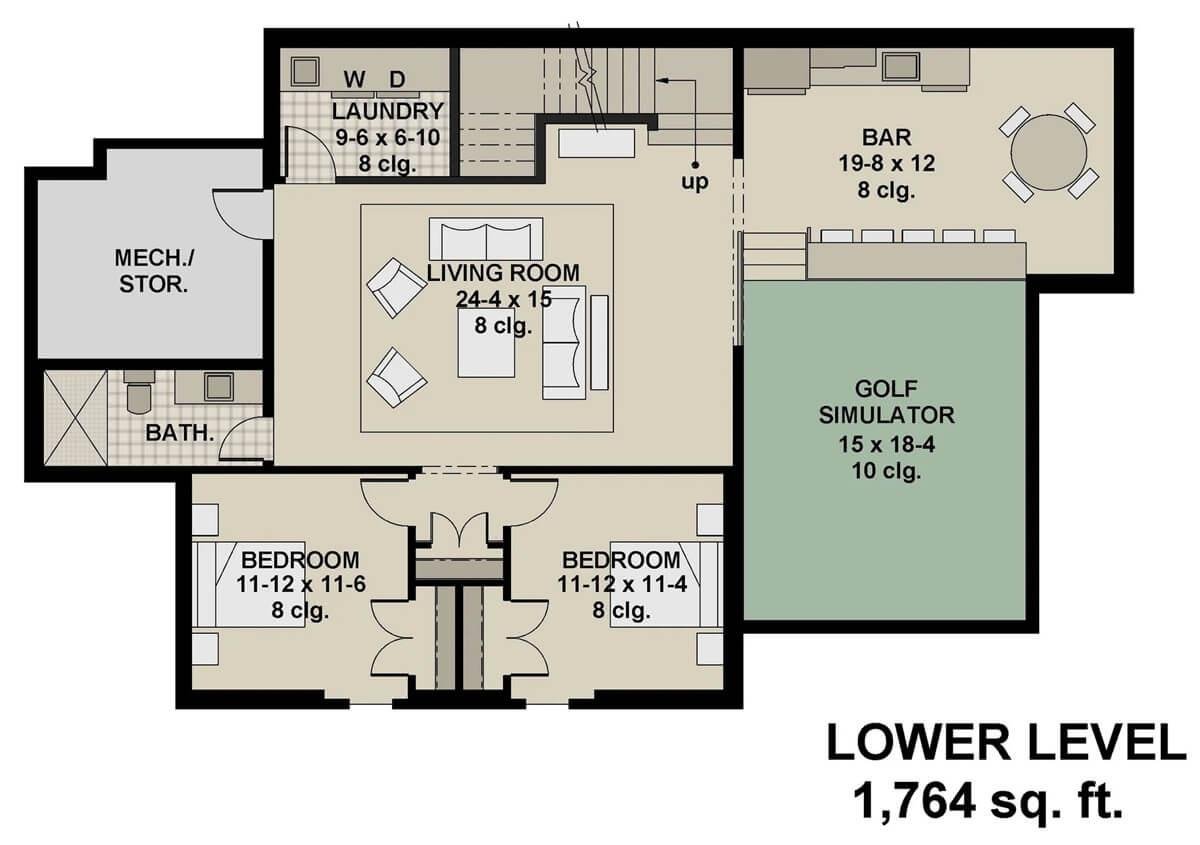
This lower level spans 1,764 square feet and features an intriguing mix of recreational and functional spaces. Two bedrooms provide ample accommodation, while the living room serves as a central gathering area.
The standout feature is the golf simulator room, perfect for leisure and practice. A bar area and convenient laundry room round out the amenities, making this a versatile space for both relaxation and entertainment.
=> Click here to see this entire house plan
#5. Country Style 5-Bedroom Home with 4.5-5.5 Bathrooms and 3,521 Sq. Ft.
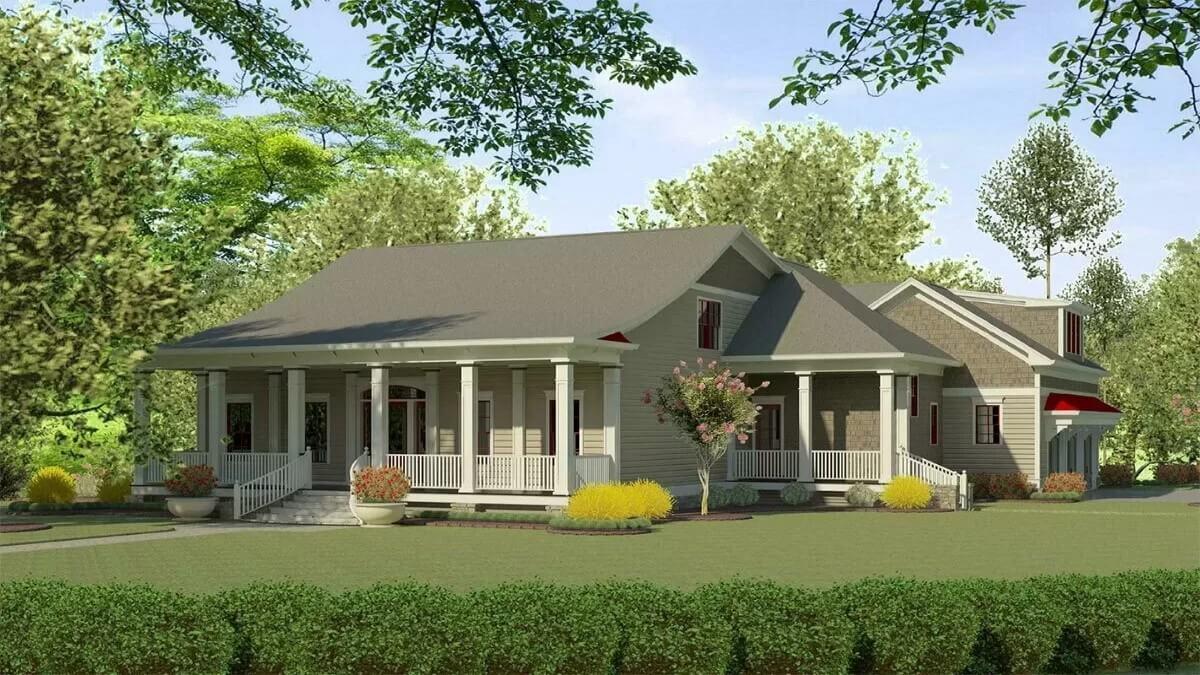
This delightful country-style home features a classic wraparound porch, perfect for enjoying the serene surroundings. The exterior showcases a harmonious blend of traditional and contemporary elements, with its gabled roof and clean lines.
The lush landscaping complements the home’s natural setting, providing a picturesque view from every angle. I love how the large windows invite plenty of natural light, enhancing their welcoming ambiance.
Main Level Floor Plan
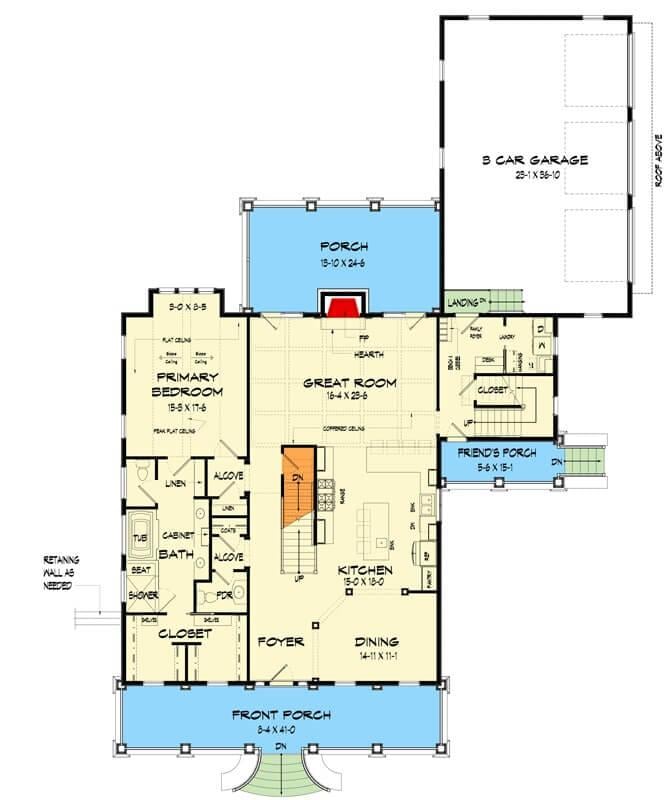
This floor plan showcases a seamless flow between the primary living spaces, with the great room, kitchen, and dining area forming a cohesive core. The primary bedroom is tucked away for privacy, featuring a large walk-in closet and en suite bath.
Notice the expansive 3-car garage, perfect for accommodating multiple vehicles or providing additional storage space. Outdoor living is enhanced with both a front porch and a friend’s porch, inviting relaxation and social gatherings.
Upper-Level Floor Plan
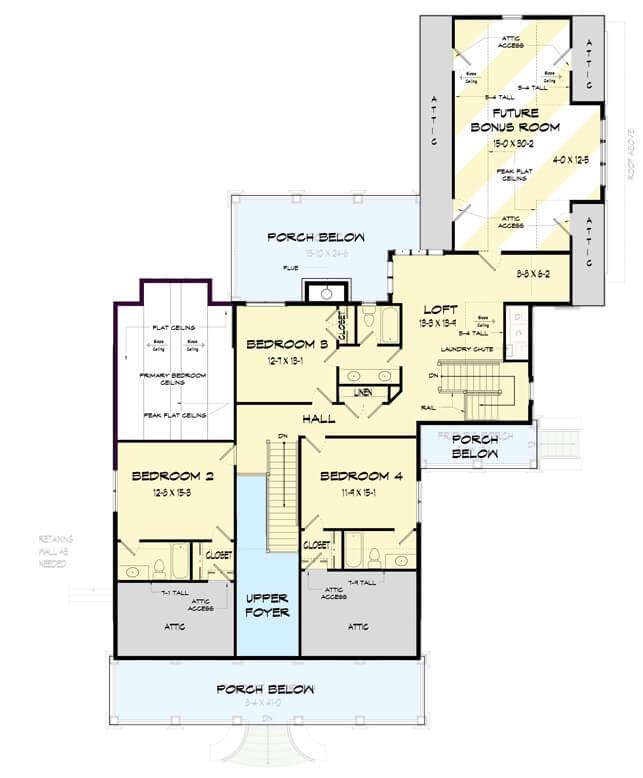
Would you like to save this?
The floor plan showcases a thoughtfully designed second level featuring four bedrooms, each with convenient closet space. A loft area offers versatility, perhaps serving as a cozy reading nook or a family game space.
Notice the future bonus room, which presents the perfect opportunity for customization, whether you envision a home office or a playroom. The layout also includes two bathrooms and easy attic access, enhancing both functionality and storage options.
Basement Floor Plan
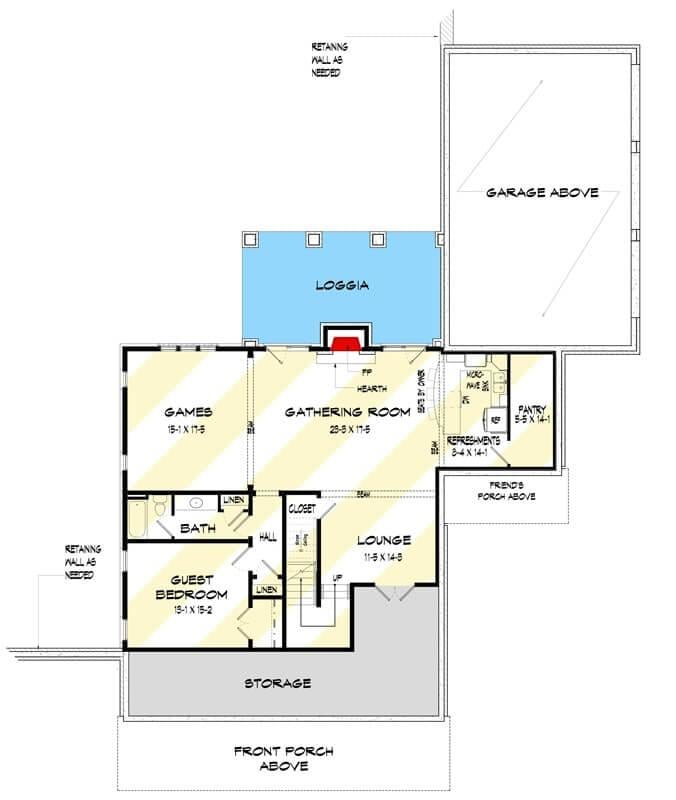
The floor plan reveals a well-organized layout featuring a central gathering room adjacent to a loggia, perfect for indoor-outdoor living.
A guest bedroom and bath are conveniently placed for privacy, while a games room offers recreational space. The design includes a pantry and refreshment area, making entertaining effortless. With a garage above, storage solutions are efficiently integrated into the structure.
=> Click here to see this entire house plan
#6. Contemporary Mountain Style 5-Bedroom Home with 3,246 Sq. Ft. and 4-Car Garage
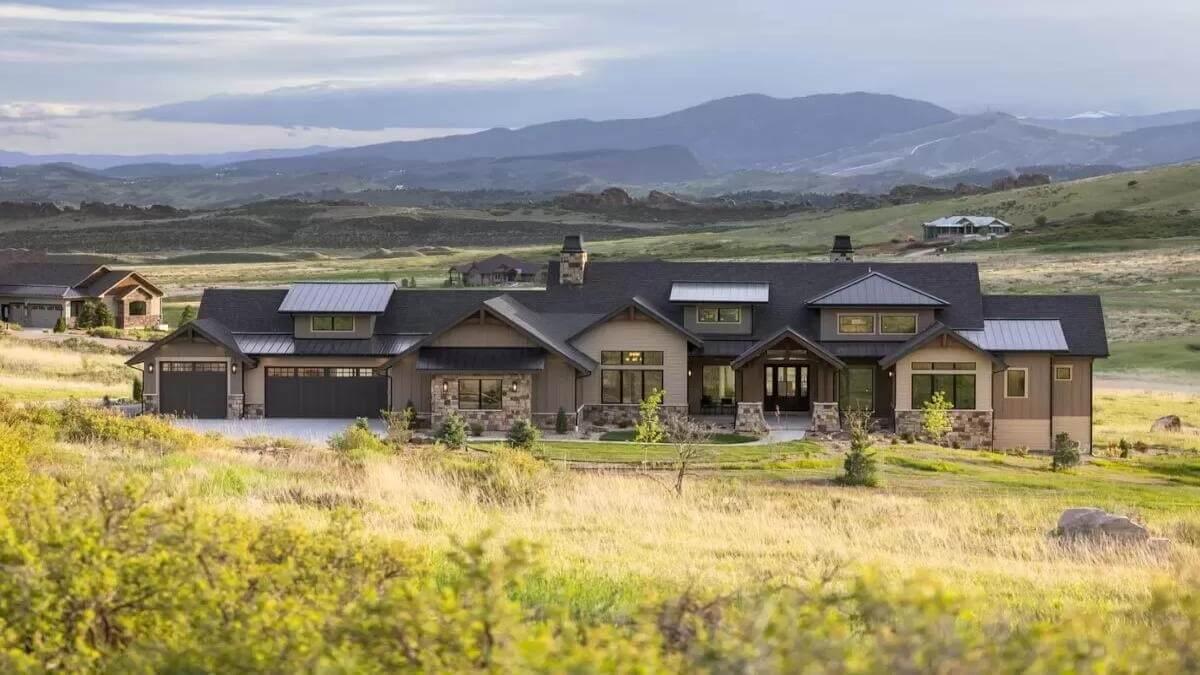
Nestled in a serene landscape, this ranch-style home boasts a low, sprawling roofline and a seamless blend of stone and wood elements. I love how the large windows invite natural light while framing the rolling hills and distant mountains.
The subtle earth tones of the exterior harmonize perfectly with the surrounding scenery. It’s a beautiful example of architecture that respects and enhances its natural environment.
Main Level Floor Plan
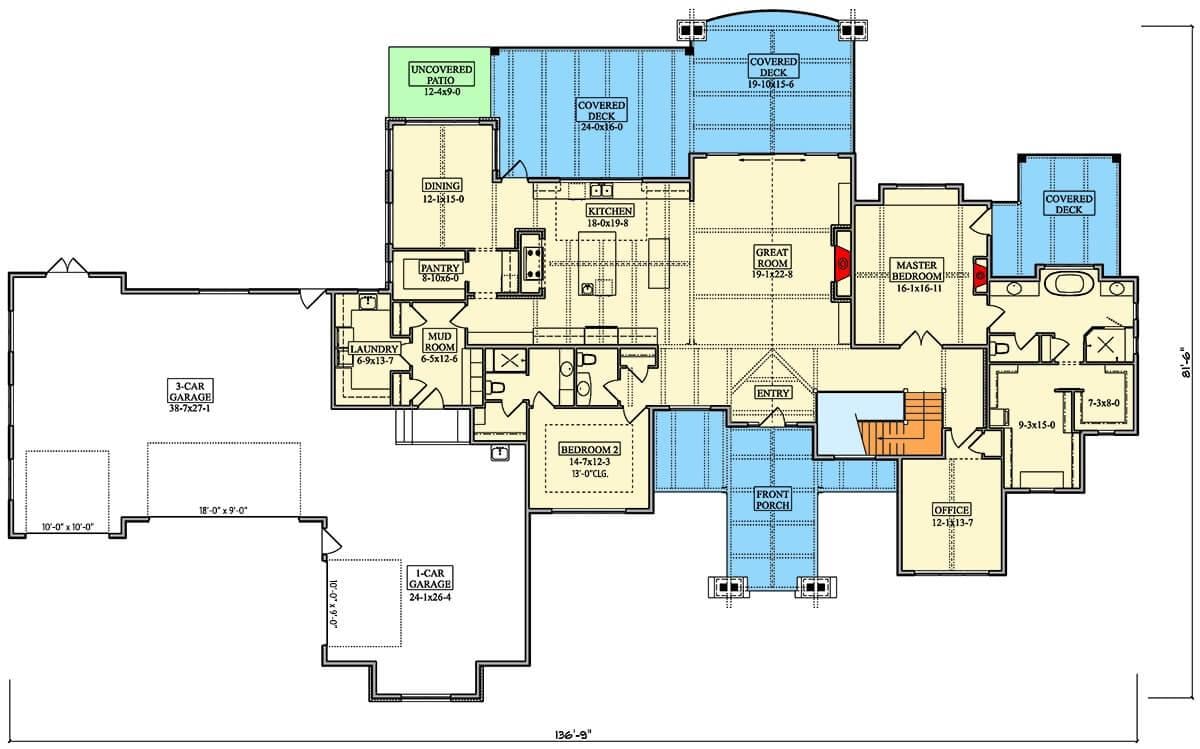
This floor plan showcases a spacious layout featuring a great room, dining area, and a large kitchen centrally located for easy access. The master bedroom offers a retreat with its own entrance to a covered deck, perfect for private relaxation.
I appreciate the practicality of the mudroom and laundry area positioned near the garage, which includes both three-car and single-car bays. The design also incorporates multiple covered decks, enhancing the indoor-outdoor living experience.
Basement Floor Plan
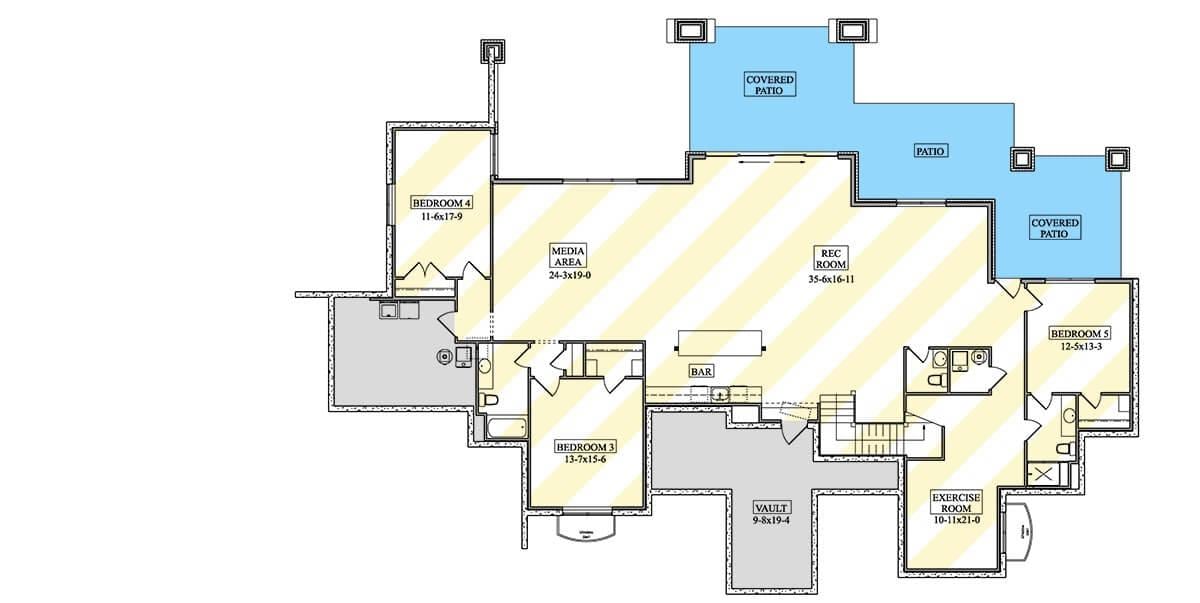
This floor plan beautifully balances entertainment and relaxation with a large rec room and adjacent media area. The layout includes three bedrooms, each thoughtfully positioned for privacy and comfort.
I love how the covered patio extends the living space outdoors, providing a seamless transition for gatherings. The inclusion of a bar and exercise room adds functionality and appeal to this versatile design.
=> Click here to see this entire house plan
#7. Contemporary 5-Bedroom Home with a Basement Expansion and 3,049 Sq. Ft.
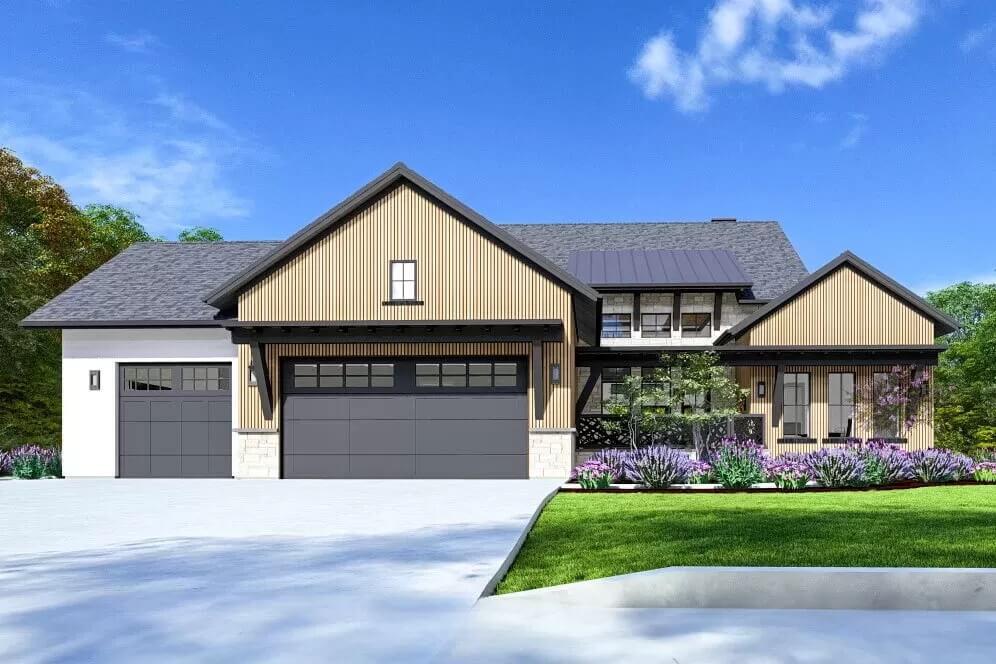
This contemporary farmhouse features a striking facade with bold black garage doors that immediately catch the eye. The combination of vertical wood siding and brick accents adds a pleasing textural contrast.
A dark metal roof enhances the overall modern aesthetic, while the lush landscaping softens the look with vibrant greenery. The design embodies a perfect blend of rustic charm and sleek modernity.
Main Level Floor Plan
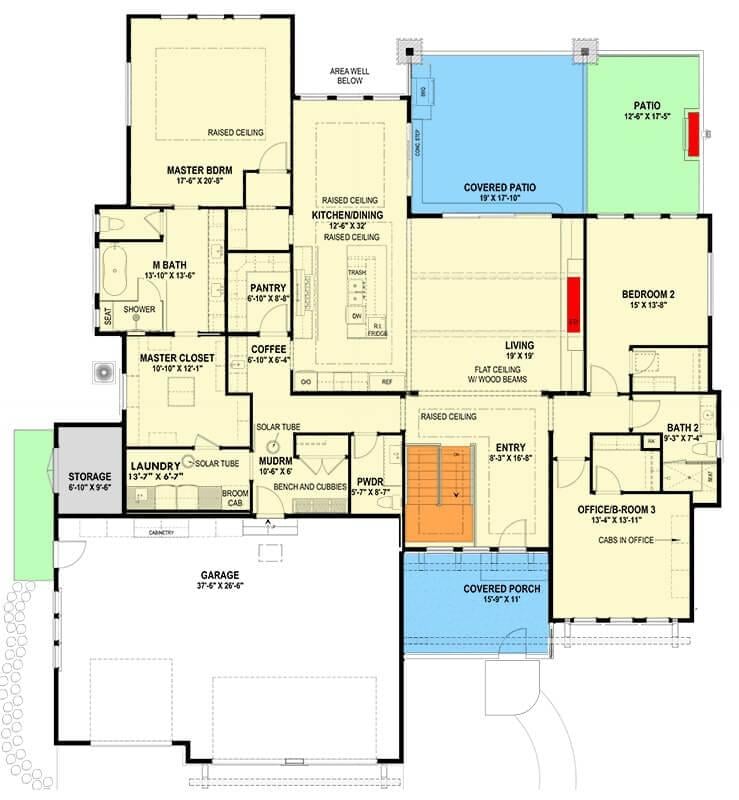
This floor plan showcases a well-organized layout with a master bedroom featuring a raised ceiling and an expansive closet. The kitchen and dining area are centrally located, offering a seamless flow into the large living room, perfect for gatherings.
I love how the office space doubles as a third bedroom, providing flexibility for a home office or guest room. The covered patio and porch extend the living space outdoors, making it ideal for entertaining or relaxing.
Basement Floor Plan
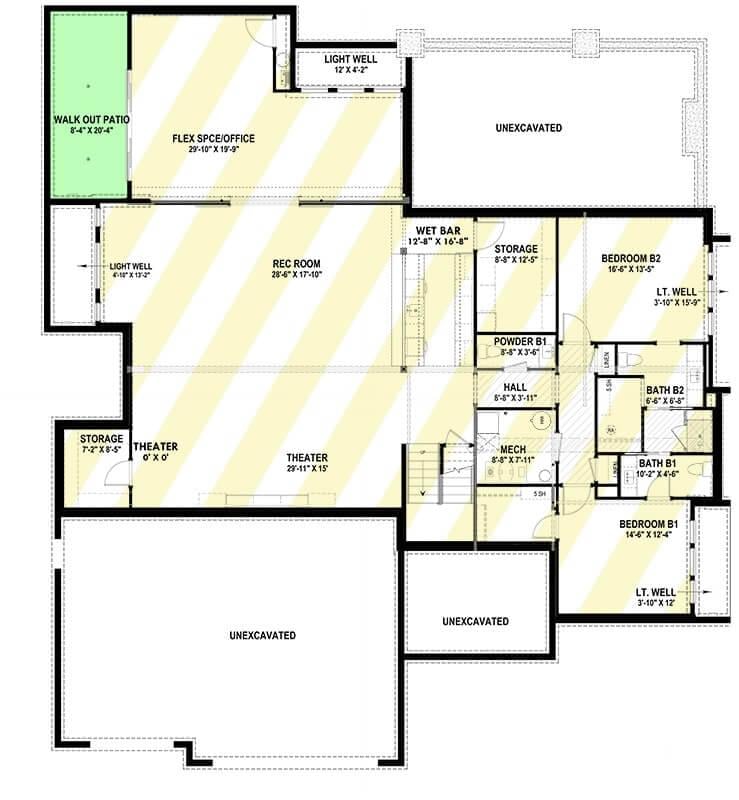
This basement floor plan showcases a wealth of functional spaces, making it a versatile addition to any home. I love the large recreation room, which is perfect for gatherings, while the adjacent wet bar ensures easy entertainment.
The theater room stands out as a cozy retreat for movie nights, complemented by a flex space that could serve as an office or additional living area. With two bedrooms and ample storage, this design combines practicality with leisure.
=> Click here to see this entire house plan
#8. Traditional 5-Bedroom Home with Balcony and Basement – 2,875 Sq. Ft.
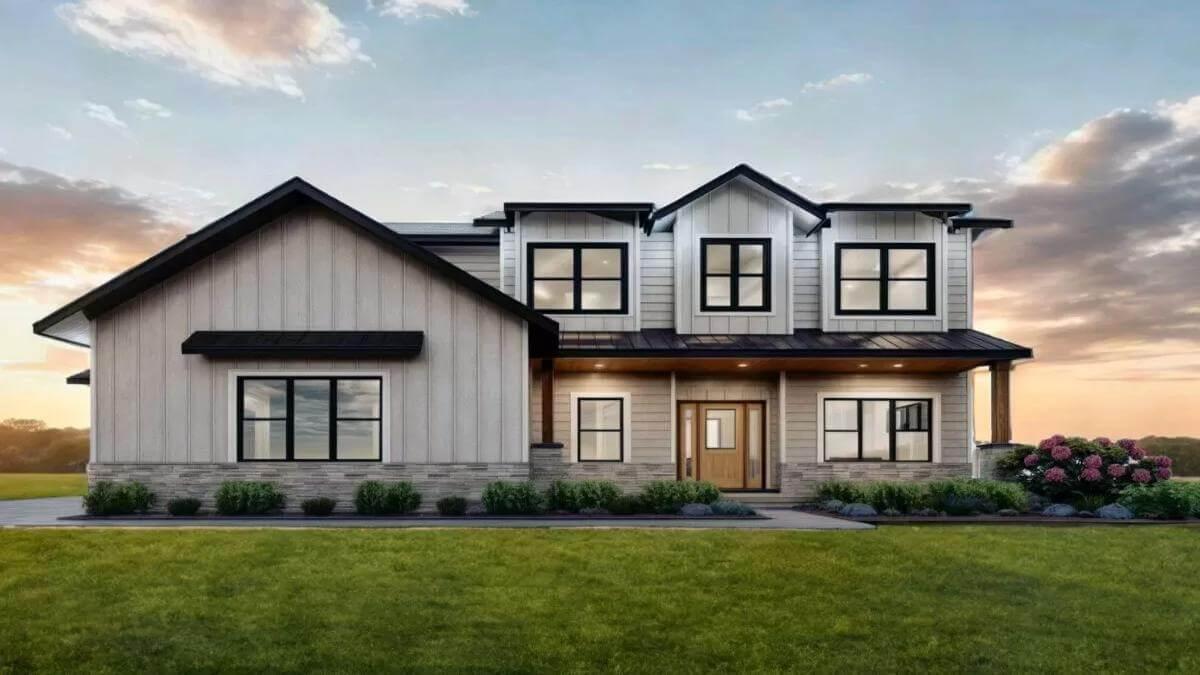
This modern farmhouse features striking gabled rooflines that add a touch of elegance to its facade. The combination of vertical siding and stone accents creates a harmonious blend of traditional and contemporary styles.
I love how the large windows allow for ample natural light, enhancing the home’s inviting atmosphere. The welcoming porch, with its wooden door, adds a warm and approachable element to the overall design.
Main Level Floor Plan
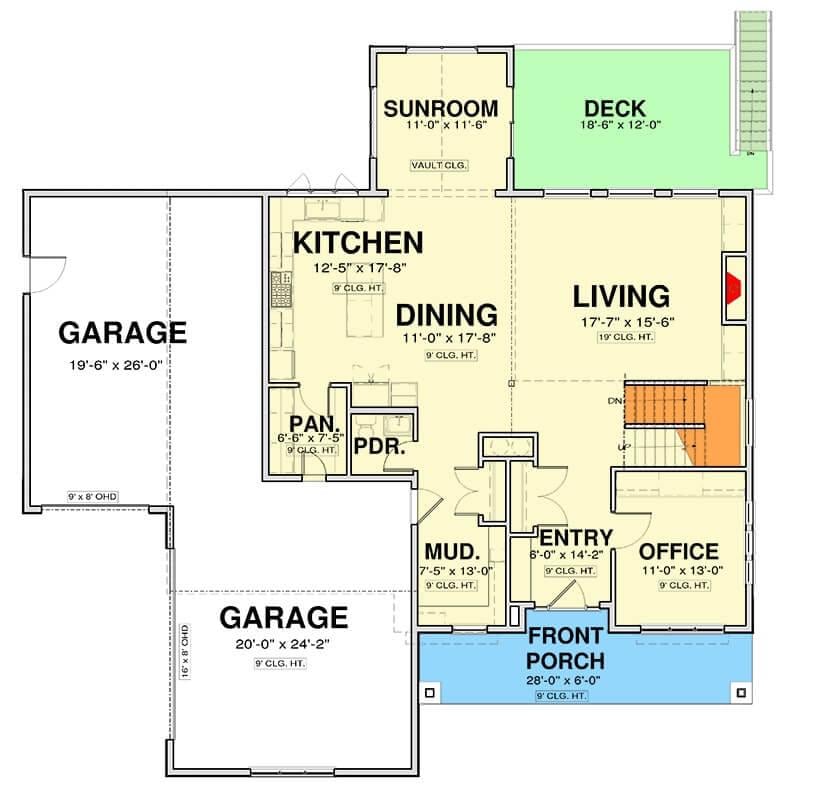
I love how this floor plan emphasizes connectivity with its open-concept layout, linking the kitchen, dining, and living areas seamlessly. The presence of a sunroom and deck adds a delightful touch of indoor-outdoor living.
Notice how the garage space is generous, accommodating two vehicles with ease. The front porch offers a welcoming entrance, setting the tone for the rest of the home.
Upper-Level Floor Plan
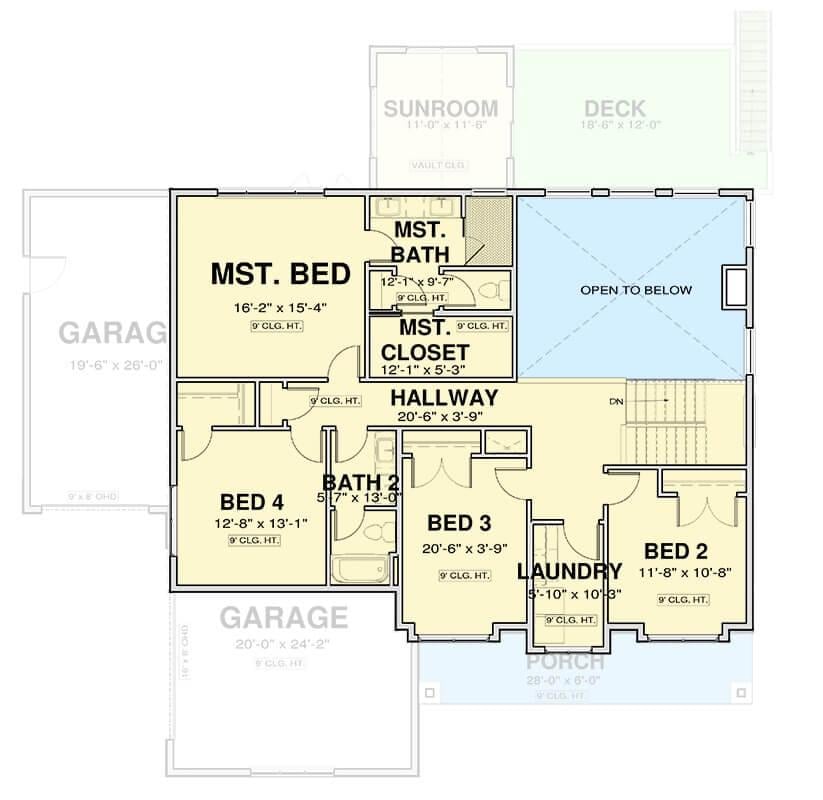
The floor plan reveals a thoughtfully designed four-bedroom space, with the master suite positioned for privacy. I like how the master bedroom includes an en-suite bathroom and a generous walk-in closet.
There’s a seamless flow between the bedrooms, connected by a central hallway leading to the sunroom and deck. The inclusion of a large garage and laundry room adds practicality to the home design.
Basement Floor Plan
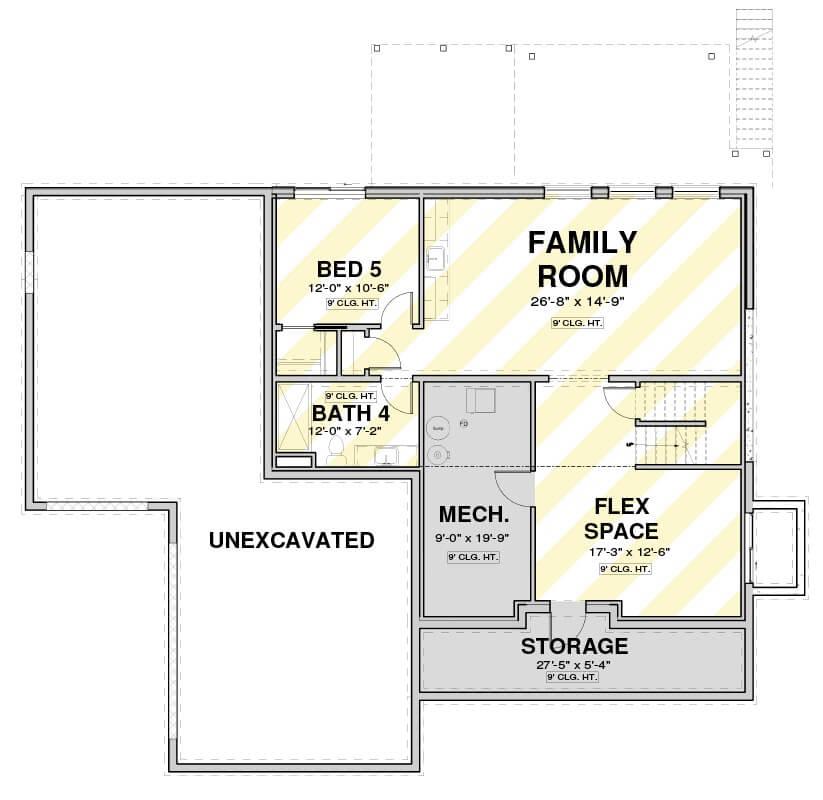
This floor plan reveals a thoughtfully organized lower level featuring a 26’8″ x 14’9″ family room, perfect for gatherings and relaxation. Adjacent is a versatile flex space, measuring 17’3″ x 12’6″, which can be tailored to suit various needs, from a home office to a playroom.
Bed 5, with dimensions of 12’0″ x 10’6″, offers a cozy retreat, while Bath 4 provides convenience with its proximity. The layout is completed with ample storage and a mechanical room, ensuring functionality and practicality.
=> Click here to see this entire house plan
#9. Stately 5-Bedroom Traditional European Home with 5.5 Bathrooms and 4,350 Sq. Ft.
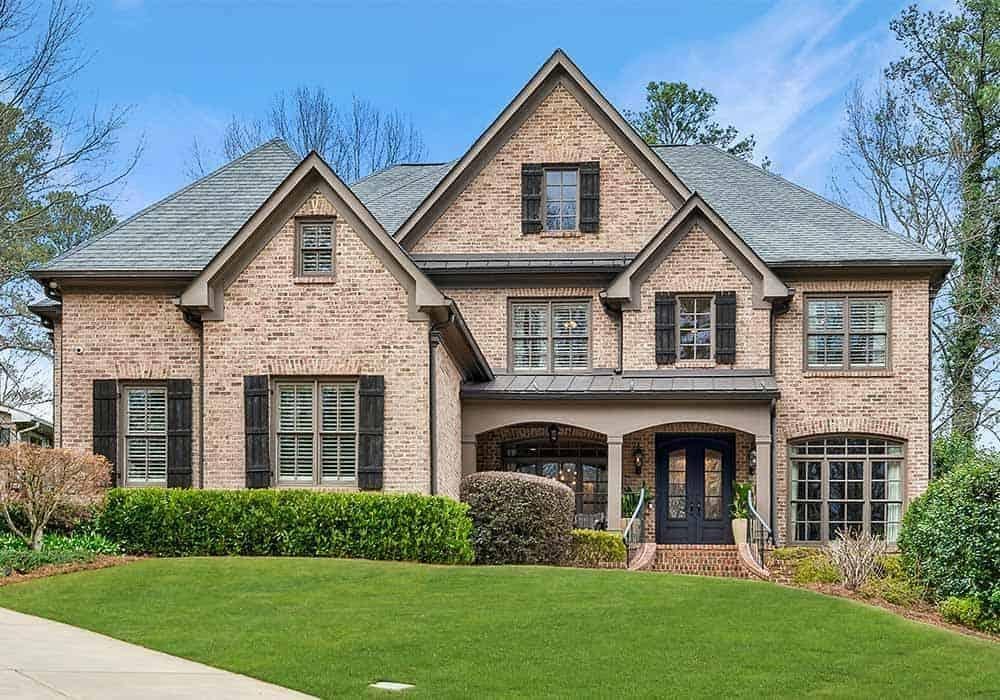
This home showcases a classic brick facade that exudes timeless elegance, highlighted by its symmetrical design and multiple gables. The black shutters add a bold contrast to the warm brick tones, creating a visually striking exterior.
Large windows with divided panes invite natural light, while the arched entryway offers a welcoming touch. The manicured lawn and surrounding greenery complete the picturesque setting, making it both stately and inviting.
Main Level Floor Plan
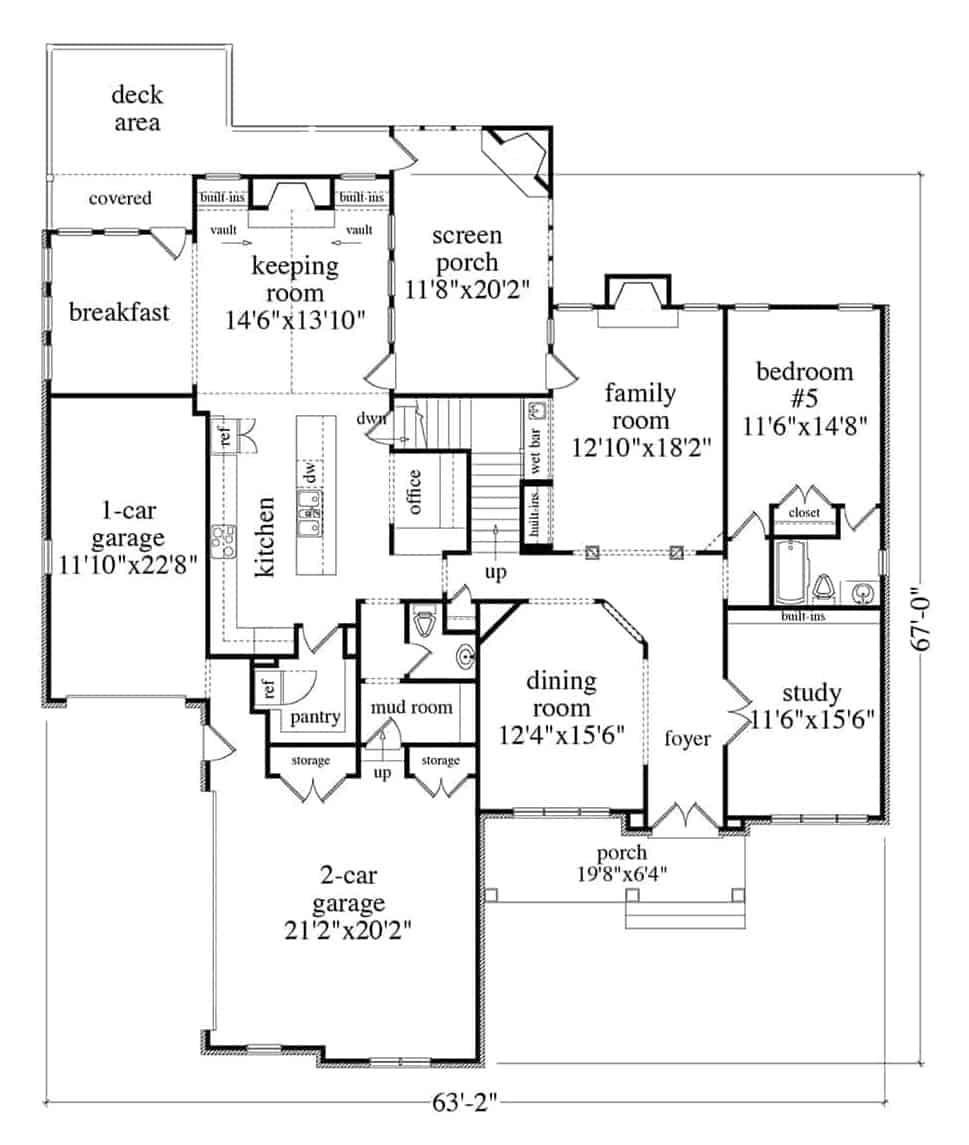
This floor plan reveals a thoughtful layout with a seamless flow between key living areas, including a breakfast nook, keeping room, and a family room.
The inclusion of a screen porch offers a delightful space for enjoying the outdoors while remaining sheltered. I notice the practical design of dual garages—a one-car and a two-car—perfect for a family with multiple vehicles. The study near the foyer provides a quiet retreat, making this space functional and versatile.
Upper-Level Floor Plan
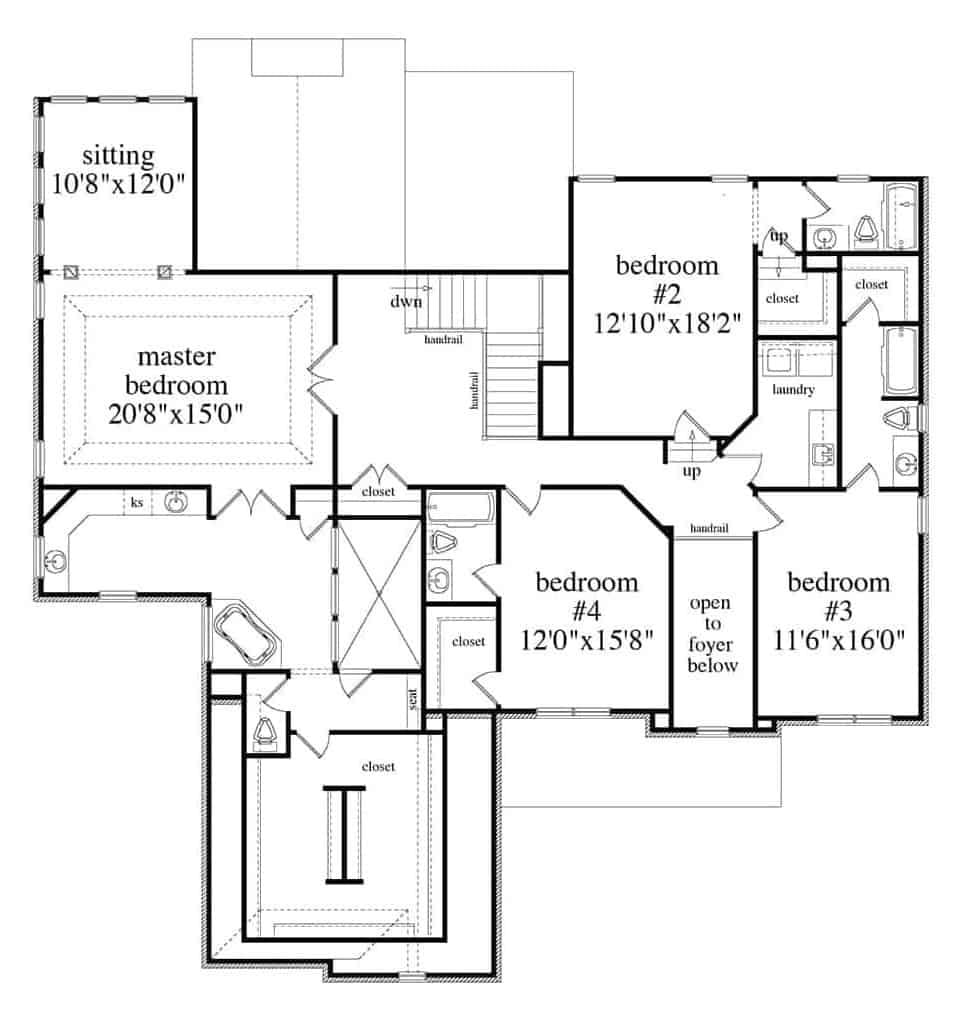
This floor plan showcases a well-thought-out layout with four generously sized bedrooms, including a luxurious master suite complete with a private sitting area.
The ample closets in each room offer plenty of storage, enhancing the functionality of the space. I like how the design provides easy access to shared amenities, such as the conveniently located laundry room. The open view to the foyer below adds a touch of elegance and connectivity between the floors.
Basement Floor Plan
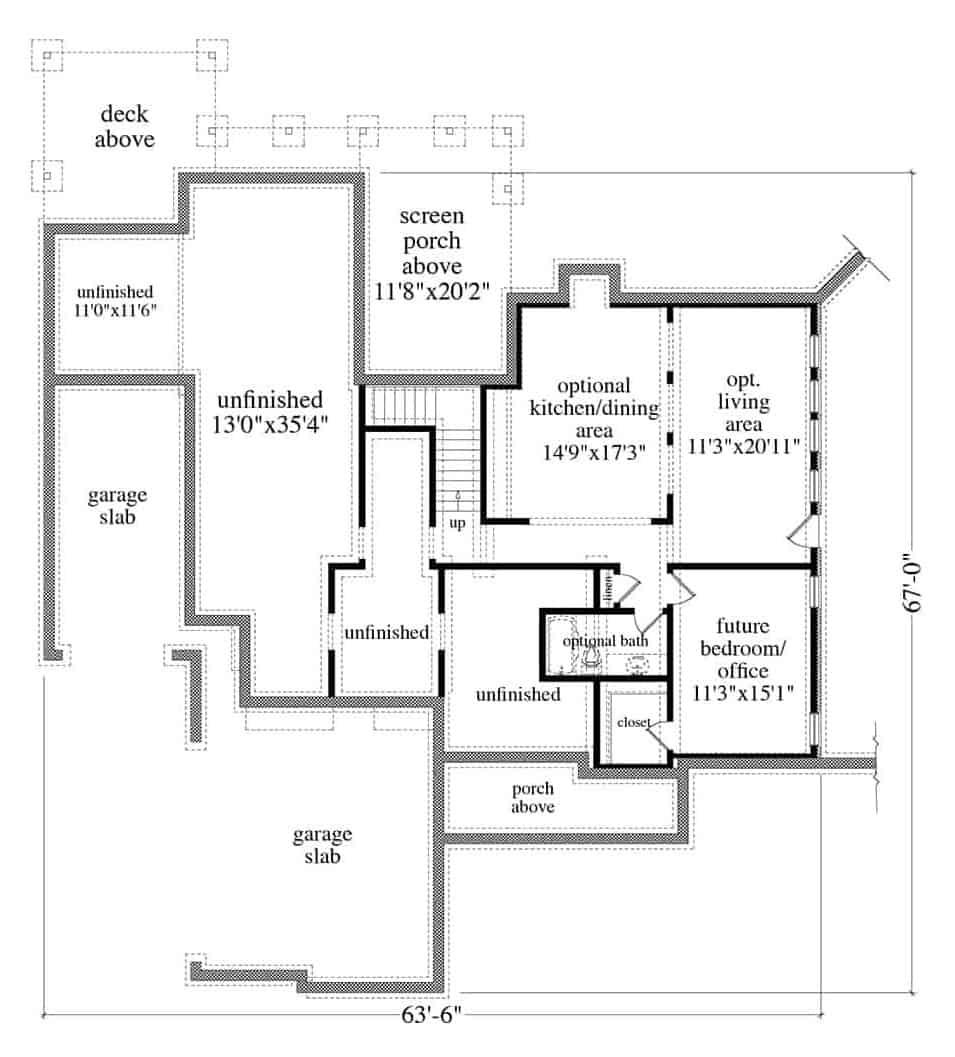
This architectural floor plan reveals a generous layout with several unfinished spaces, inviting creativity. There’s an optional kitchen and dining area, perfect for customizing to your culinary needs, along with a future bedroom or office space for flexibility.
Notice the screen porch above, offering a tranquil outdoor retreat connected to the main living areas. The inclusion of a garage slab emphasizes practicality and accessibility for modern living.
=> Click here to see this entire house plan
#10. 5-Bedroom, 4-Bathroom Craftsman Home with 4,534 Sq. Ft. and Finished Basement
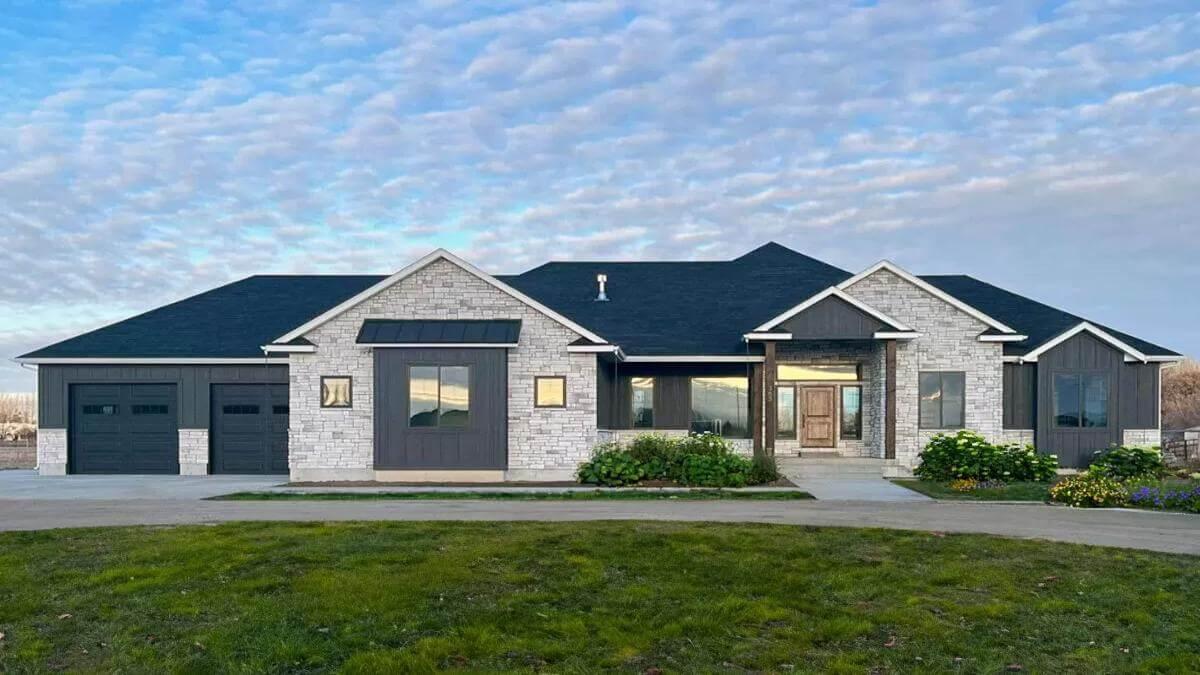
This modern ranch-style home beautifully combines traditional brickwork with sleek dark siding, creating an eye-catching contrast. The symmetrical facade is enhanced by a gabled roof and large windows that invite natural light inside.
I love how the double garage seamlessly integrates with the overall design, adding both function and style. The front entrance, framed by a charming porch, offers a warm welcome to visitors.
Main Level Floor Plan

This floor plan showcases a well-thought-out open-concept design, seamlessly connecting the kitchen, dining, and great room. The master suite features a luxurious tray ceiling and private bath, providing a serene retreat.
I love how the layout includes both covered and uncovered patios, extending the living space outdoors. Practical touches like a mudroom with lockers and a large pantry enhance everyday functionality.
Basement Floor Plan
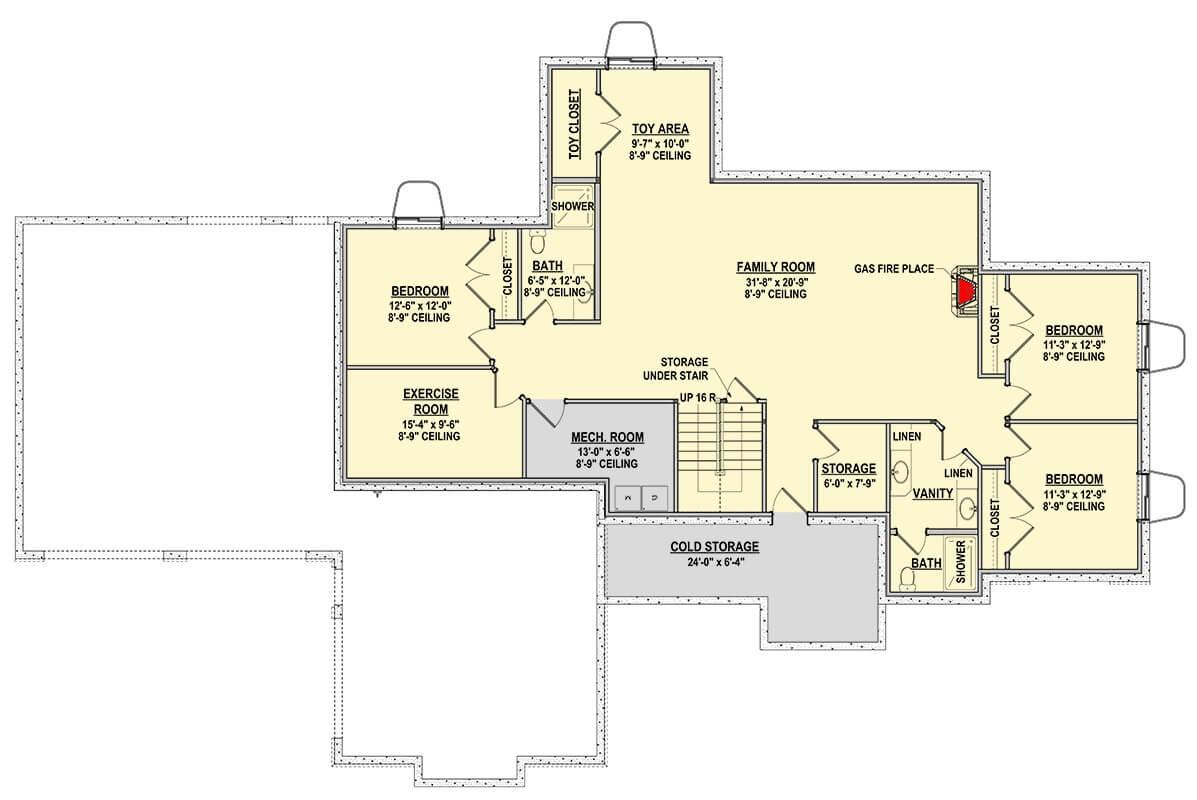
This basement floor plan showcases a large family room complete with a cozy gas fireplace, perfect for gatherings. There are three bedrooms, each offering ample closet space, and a dedicated exercise room for fitness enthusiasts. The layout also includes practical features such as a mechanical room, cold storage, and a toy area, making it versatile for various needs. I appreciate how the design maximizes space while maintaining functionality and comfort throughout.
=> Click here to see this entire house plan





