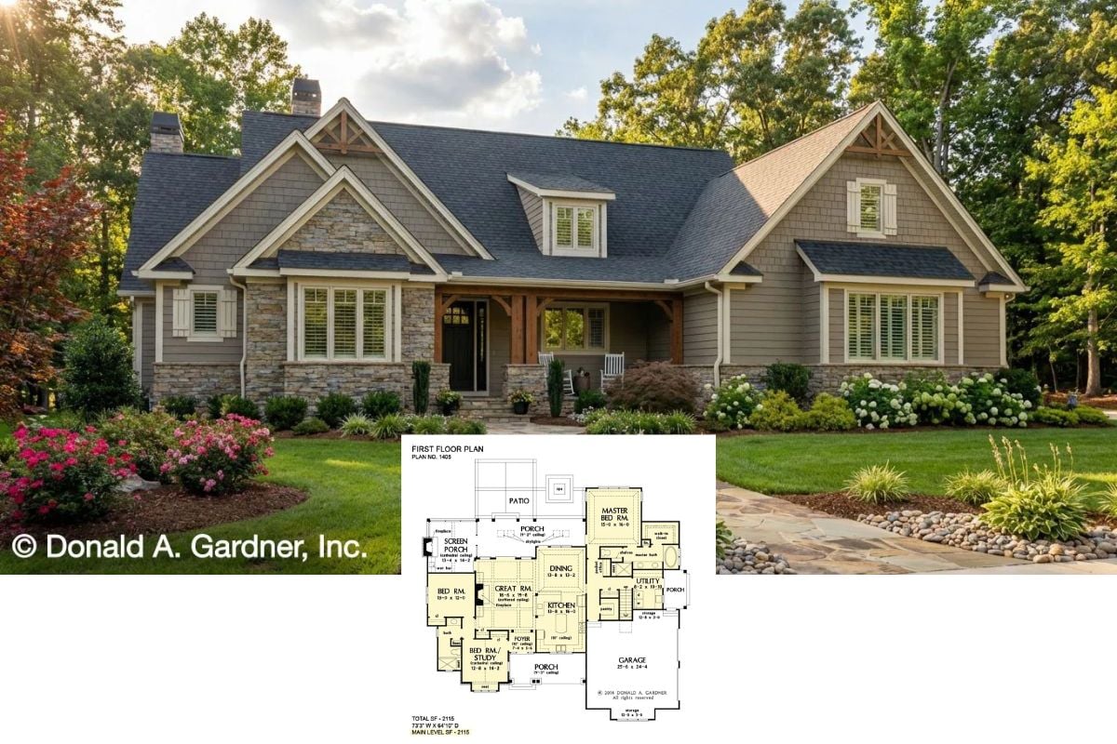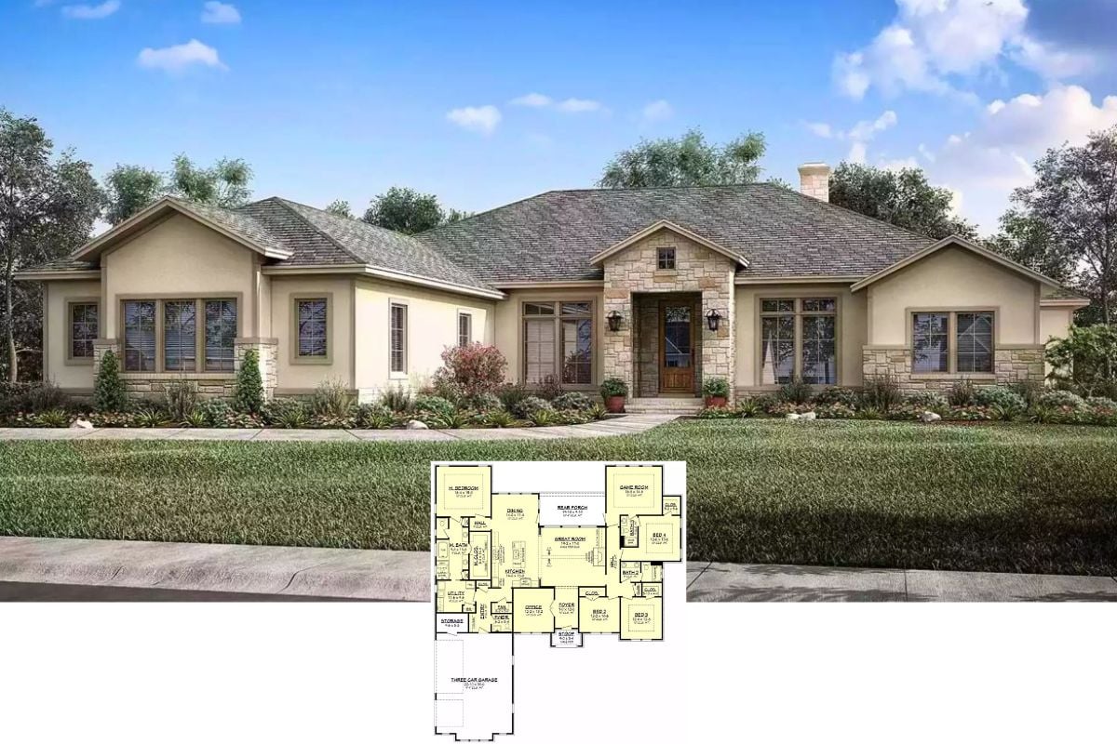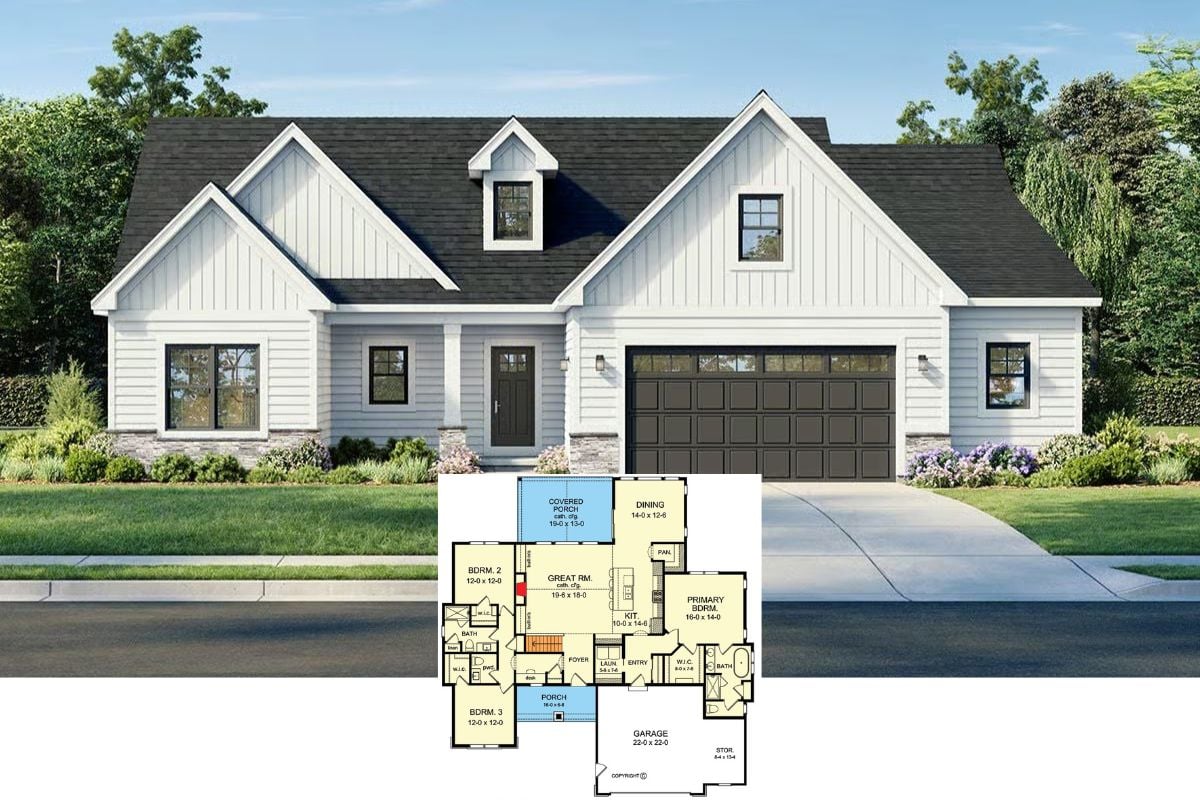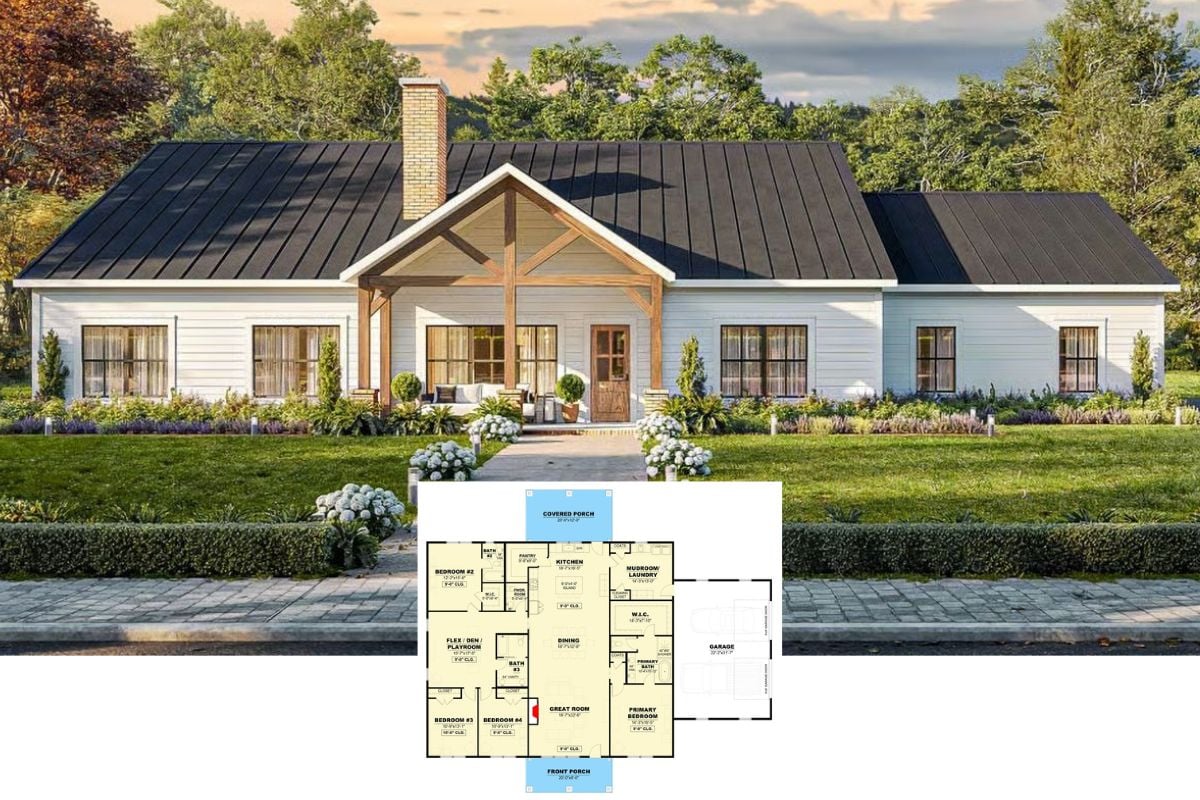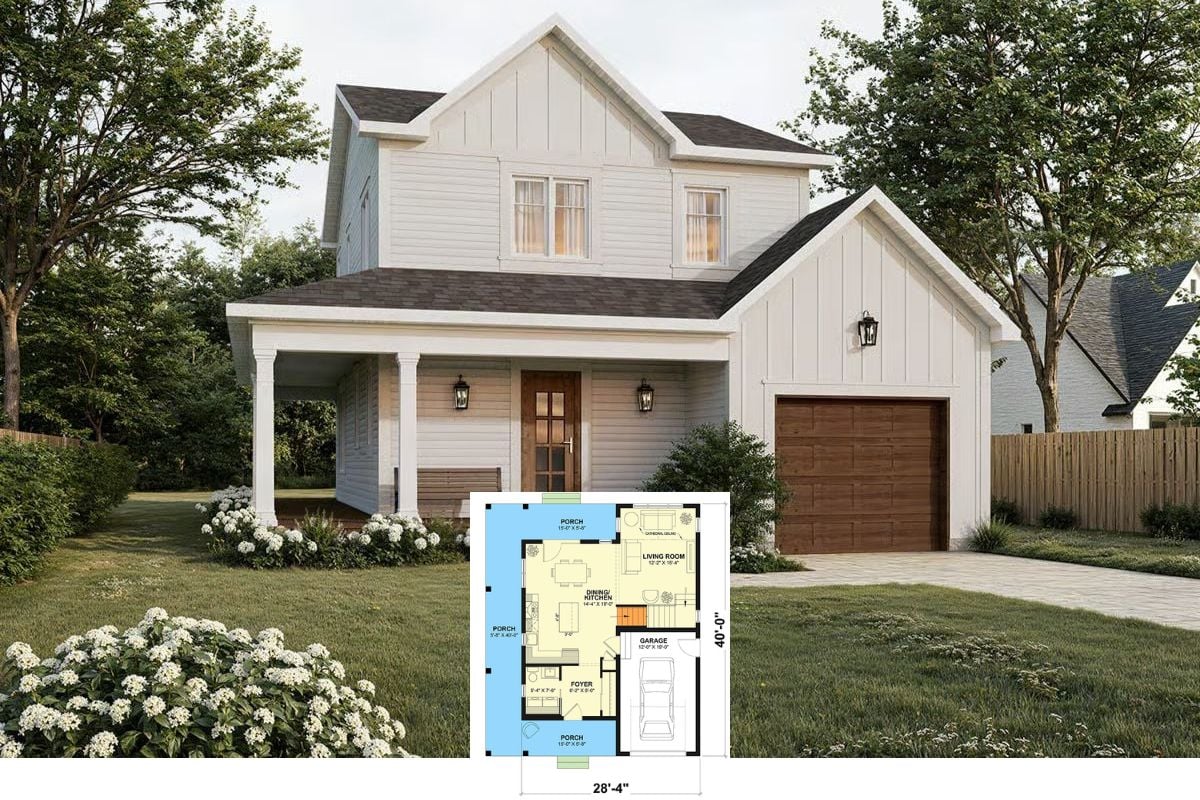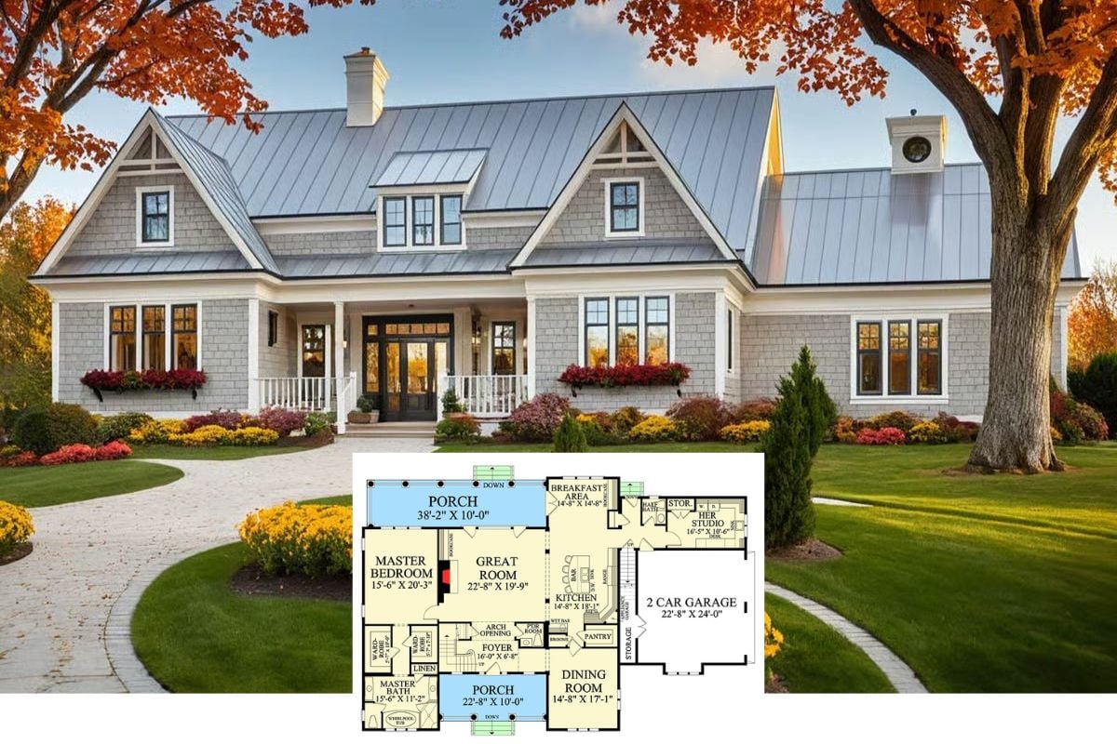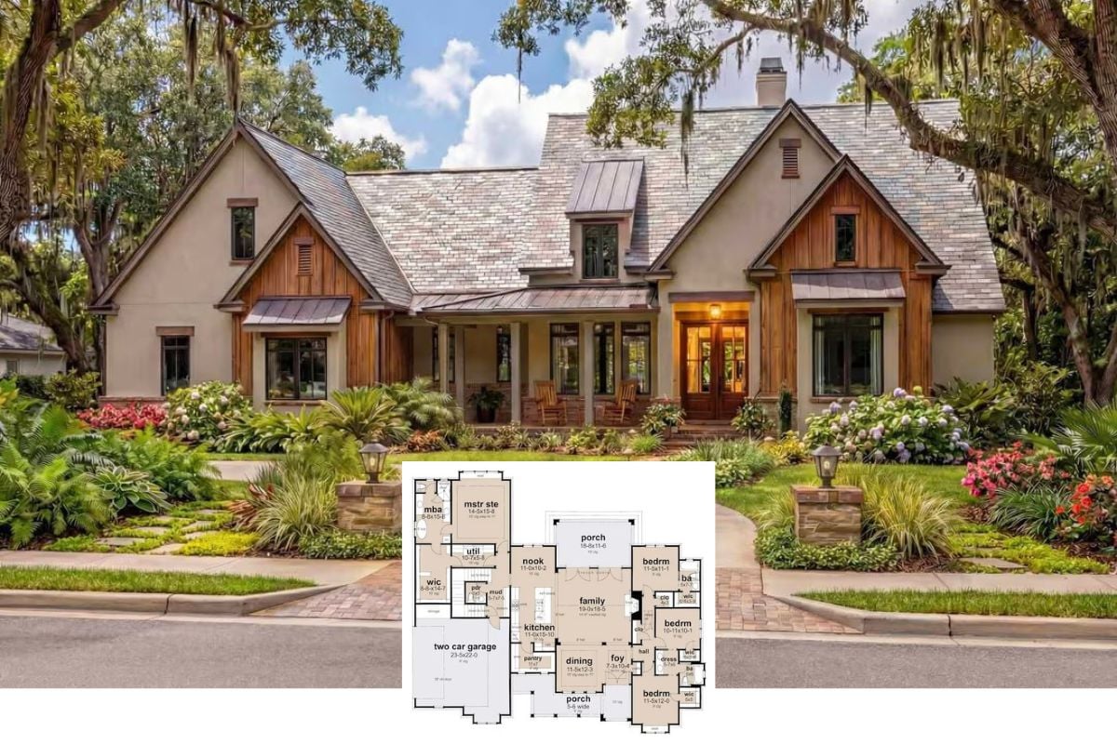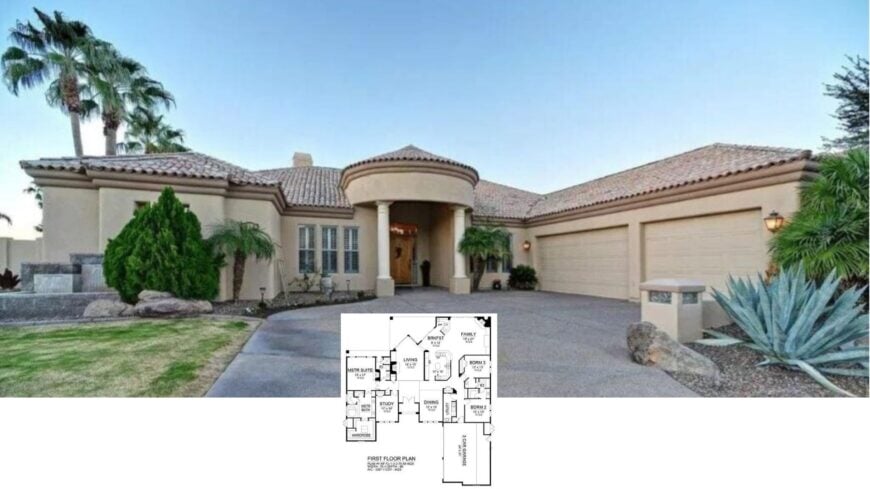
Would you like to save this?
Ever fantasized about living in a home that feels like a getaway without leaving your country? I’ve curated a selection of 3-bedroom house plans that transport you to charming locales around the world.
These designs capture the essence of faraway places, from Mediterranean elegance to cozy European abodes, blending functionality with exotic charm. Join me as we explore these enchanting homes that promise an everyday escape.
#1. 3-Bedroom, 3.5-Bathroom European-Style Home with 3,874 Sq Ft for a Sloping Lot
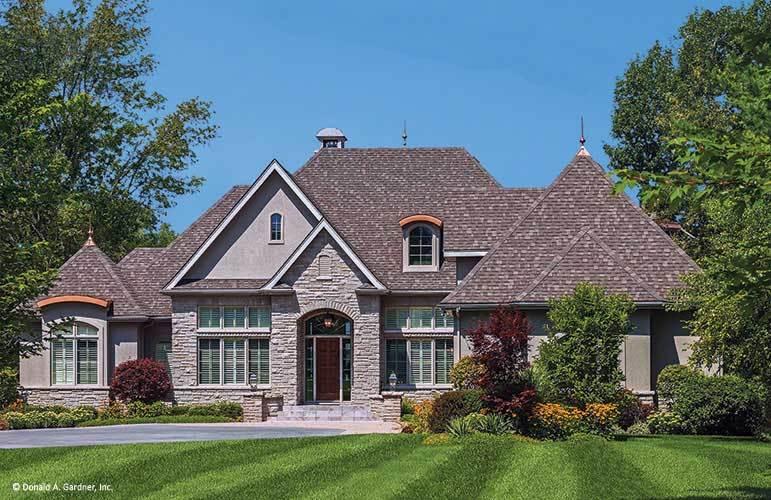
This stunning 3,874 sq. ft. residence captivates with its elegant stone facade and intricate rooflines that draw the eye. The blend of stone and stucco creates a timeless look, while the arched windows add a touch of sophistication.
I love how the lush landscaping complements the home’s stately presence, making it an inviting retreat. Inside, the 3-bedroom, 3.5-bath layout is designed to offer both comfort and luxury across two stories.
Main Level Floor Plan
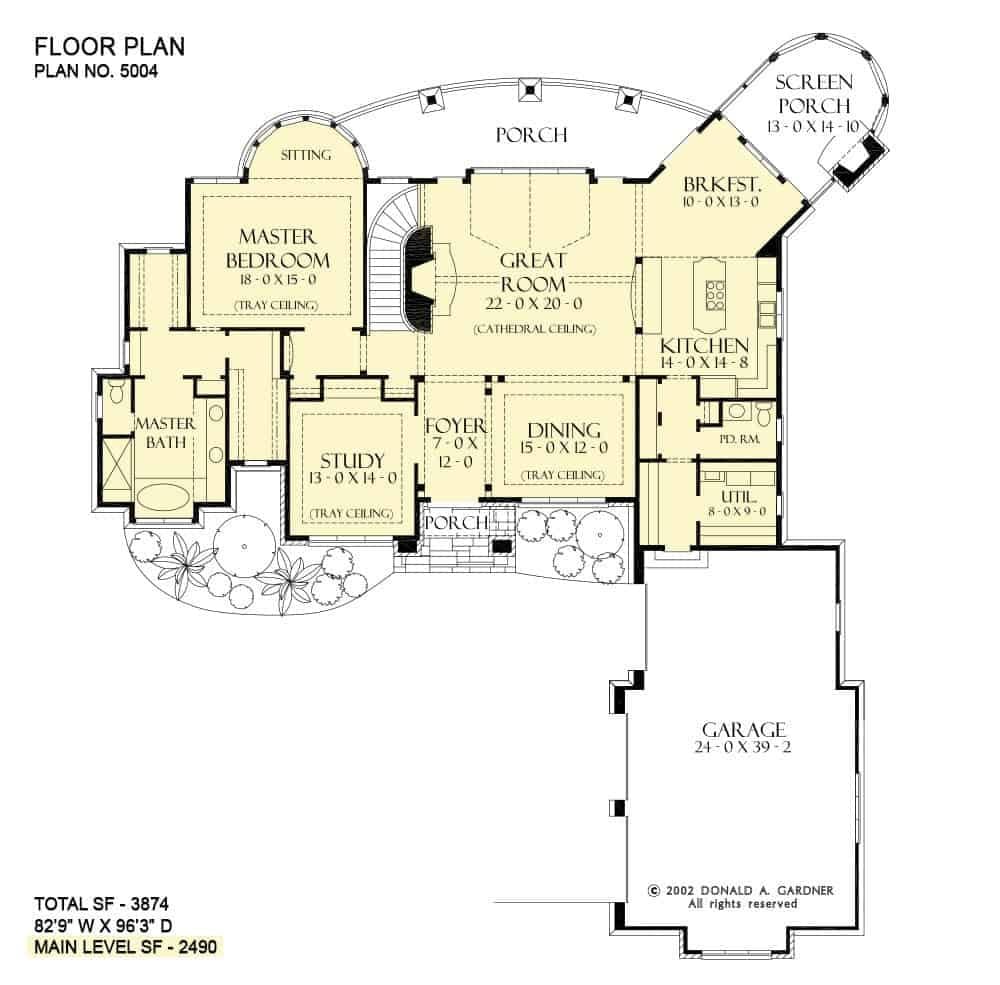
This floor plan reveals a spacious 3,874 square foot home with three bedrooms and three and a half bathrooms, spread across two stories. At the heart of the main level is a great room featuring a stunning cathedral ceiling, perfect for gatherings.
The master bedroom offers a private retreat with a sitting area and a luxurious master bath. The design also includes a study with a tray ceiling and a large screened porch, enhancing both functionality and outdoor enjoyment.
Basement Floor Plan
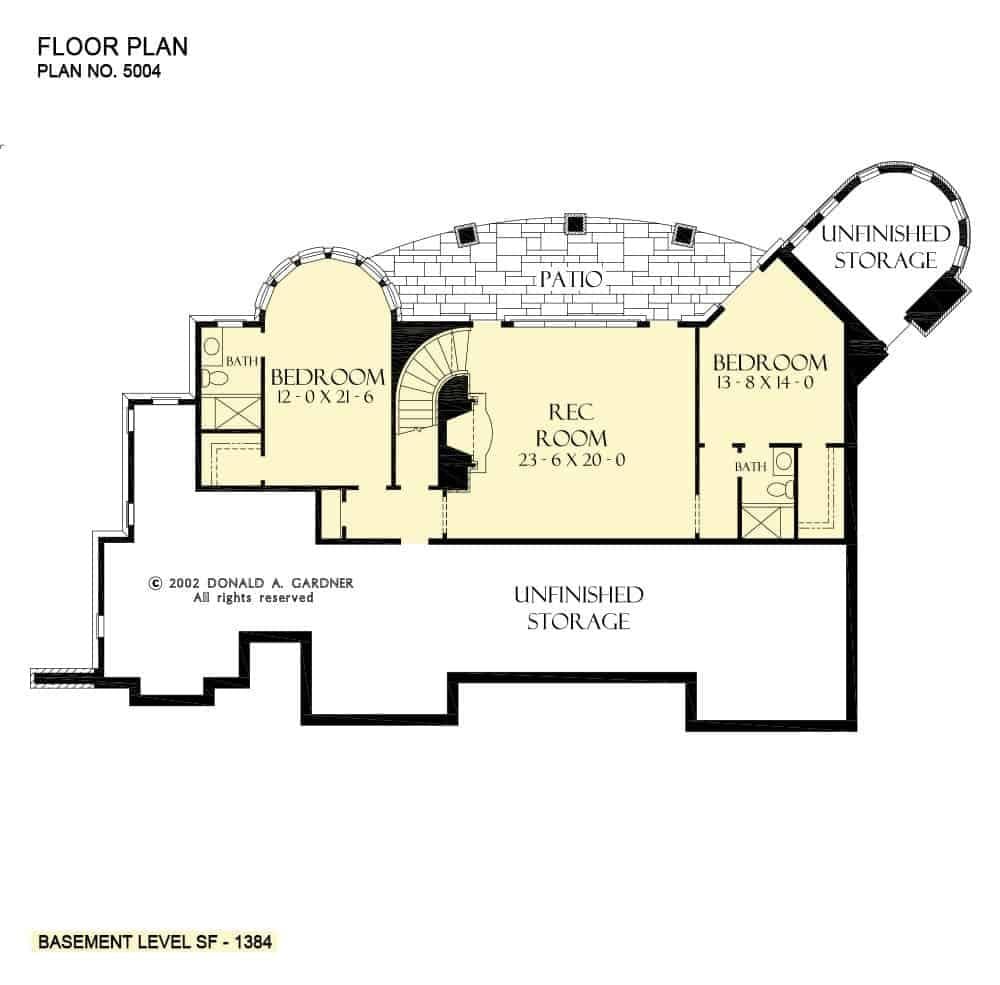
This floor plan reveals a well-designed basement level featuring a large recreation room measuring 23’6″ x 20′. Adjacent to the rec room, two bedrooms offer comfort and privacy, each with its own bathroom facilities.
A striking curved patio provides an inviting outdoor space, seamlessly accessed from the rec room. Additionally, ample unfinished storage areas offer flexibility for future customization or expansion.
=> Click here to see this entire house plan
#2. 3-Bedroom, 2.5-Bathroom European Farmhouse with 2,134 Sq. Ft. and Walkout Basement
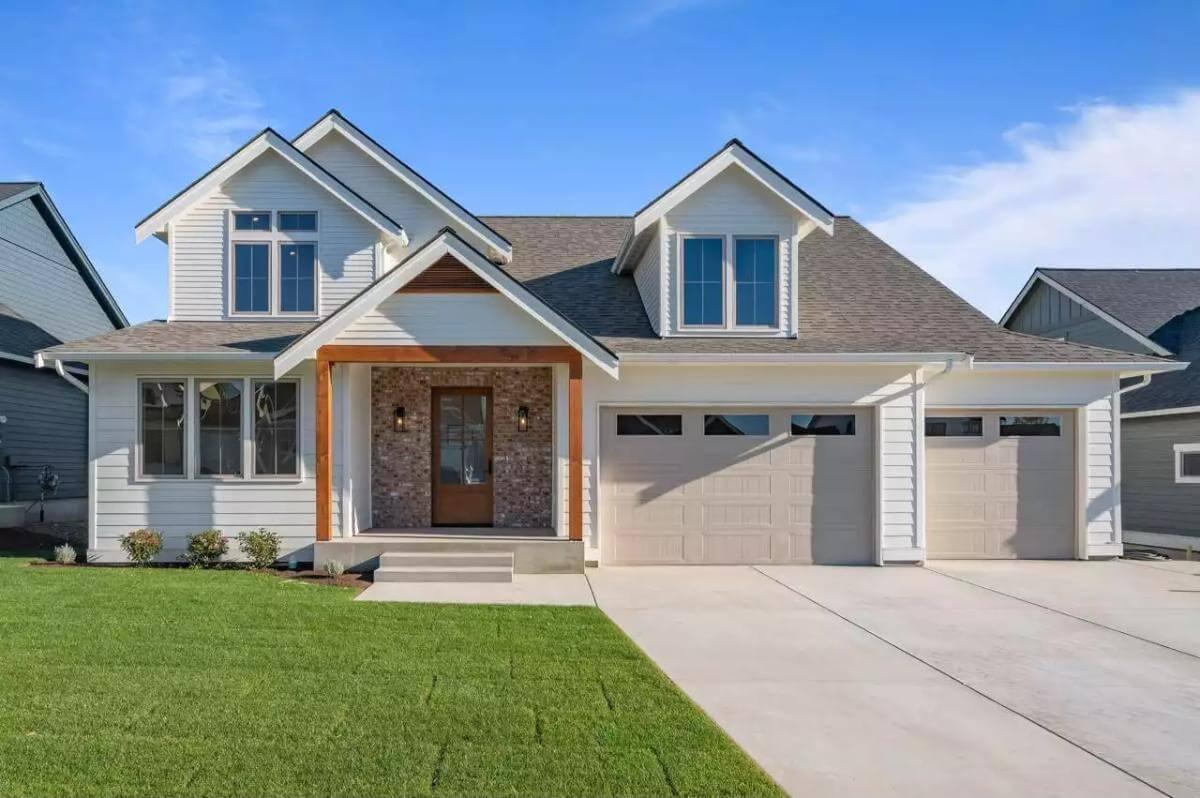
Kitchen Style?
This beautifully crafted home features a classic gabled roof and a welcoming front porch framed by brick accents. The use of large windows allows natural light to flood the interior spaces, enhancing the overall warmth of the home.
I love how the attached two-car garage seamlessly integrates into the design, maintaining the home’s clean lines and symmetry. The manicured lawn and simple landscaping complete the inviting exterior aesthetic.
Main Level Floor Plan
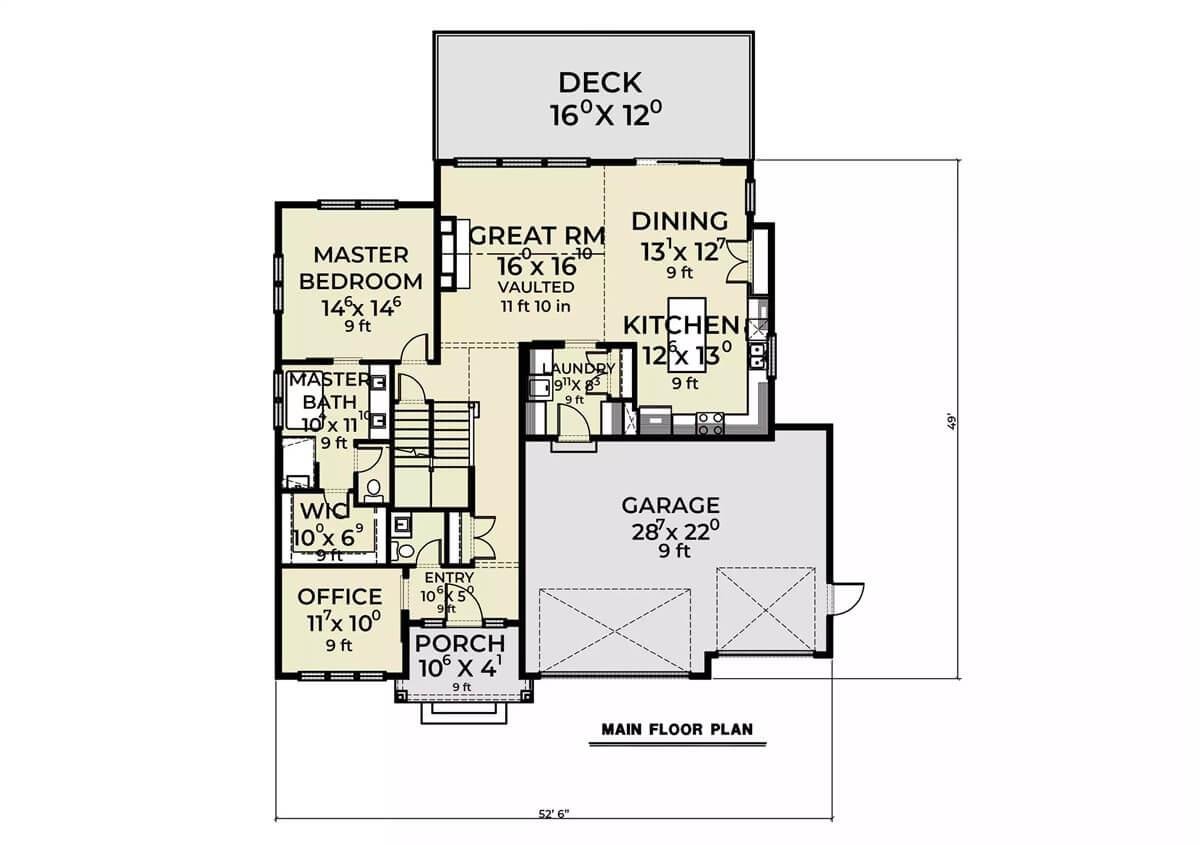
This main floor plan offers a spacious layout with a vaulted great room that connects seamlessly to the dining and kitchen areas. The master bedroom is conveniently located on the main floor, complete with its own master bath and walk-in closet.
An office near the entry provides a quiet workspace, while the porch invites relaxation. With a deck for outdoor dining and a large garage, this design balances functionality and style.
Upper-Level Floor Plan
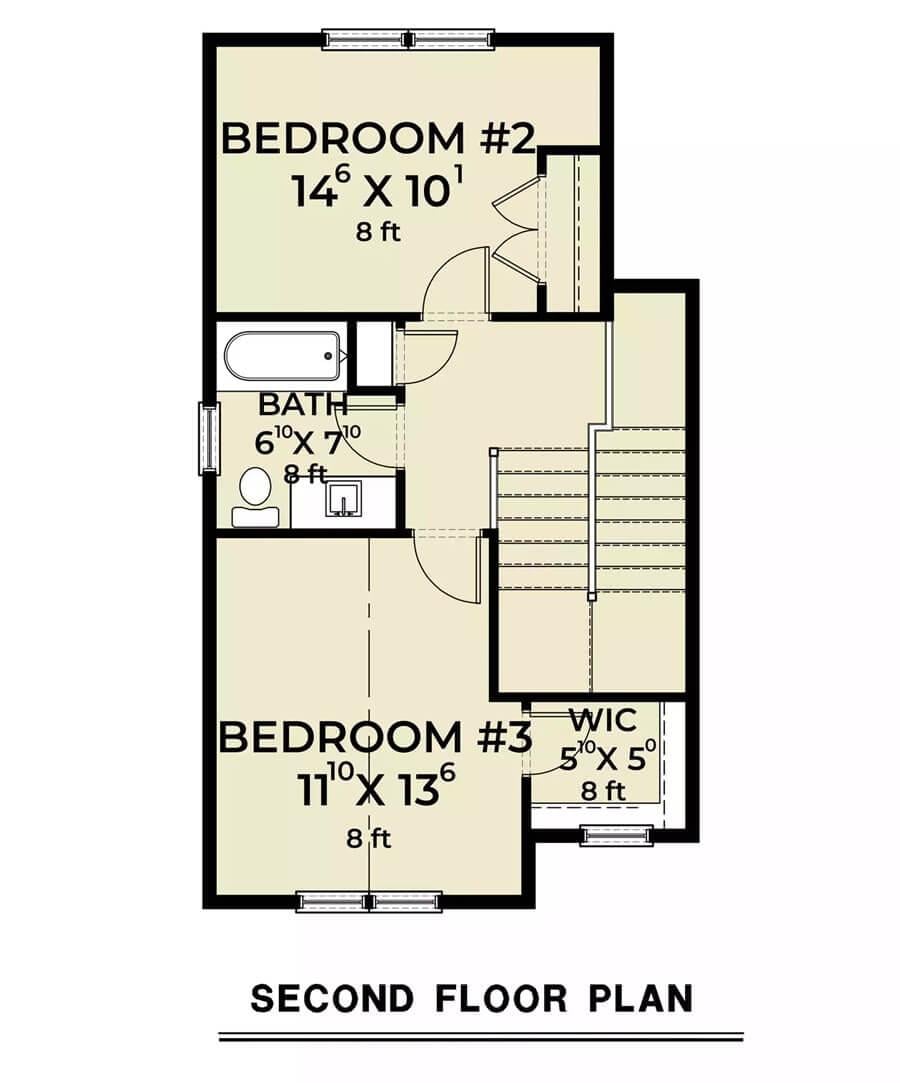
This second floor plan features two well-sized bedrooms, each with ample closet space. The shared bathroom is conveniently located between the bedrooms, making it accessible for both rooms.
I appreciate the addition of a walk-in closet, which adds valuable storage space. The layout effectively uses the available area, ensuring functionality and comfort.
Basement Floor Plan
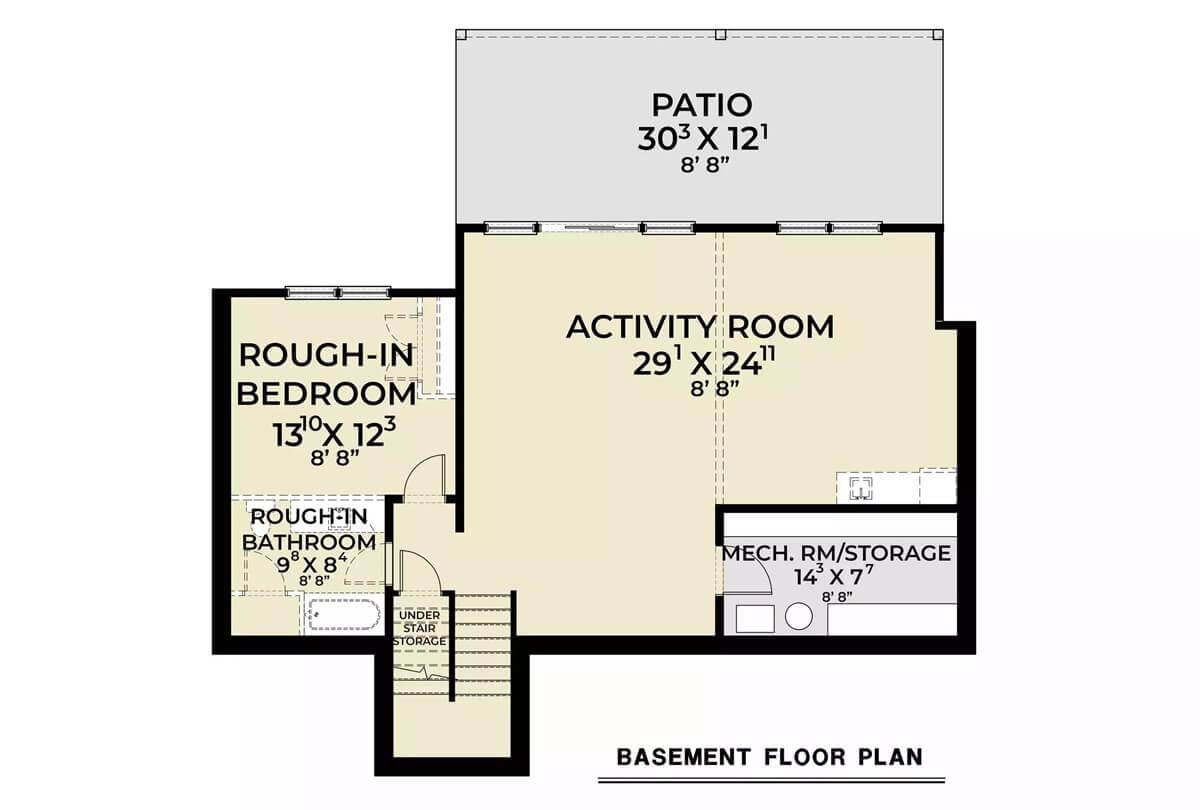
Home Stratosphere Guide
Your Personality Already Knows
How Your Home Should Feel
113 pages of room-by-room design guidance built around your actual brain, your actual habits, and the way you actually live.
You might be an ISFJ or INFP designer…
You design through feeling — your spaces are personal, comforting, and full of meaning. The guide covers your exact color palettes, room layouts, and the one mistake your type always makes.
The full guide maps all 16 types to specific rooms, palettes & furniture picks ↓
You might be an ISTJ or INTJ designer…
You crave order, function, and visual calm. The guide shows you how to create spaces that feel both serene and intentional — without ending up sterile.
The full guide maps all 16 types to specific rooms, palettes & furniture picks ↓
You might be an ENFP or ESTP designer…
You design by instinct and energy. Your home should feel alive. The guide shows you how to channel that into rooms that feel curated, not chaotic.
The full guide maps all 16 types to specific rooms, palettes & furniture picks ↓
You might be an ENTJ or ESTJ designer…
You value quality, structure, and things done right. The guide gives you the framework to build rooms that feel polished without overthinking every detail.
The full guide maps all 16 types to specific rooms, palettes & furniture picks ↓
This basement floor plan offers a spacious activity room measuring 29′ x 24’11”, perfect for various recreational activities or a family gathering space. Adjacent to the activity room is a patio, ideal for outdoor relaxation, measuring 30’3” x 12’1”.
The plan includes a rough-in bedroom and bathroom, providing the opportunity to customize the space to suit your needs. Additionally, there’s a mechanical room/storage area, ensuring functional utility while maintaining a clean look.
=> Click here to see this entire house plan
#3. 3-Bedroom European-Style Home with 1,715 Sq. Ft. and a Bonus Room
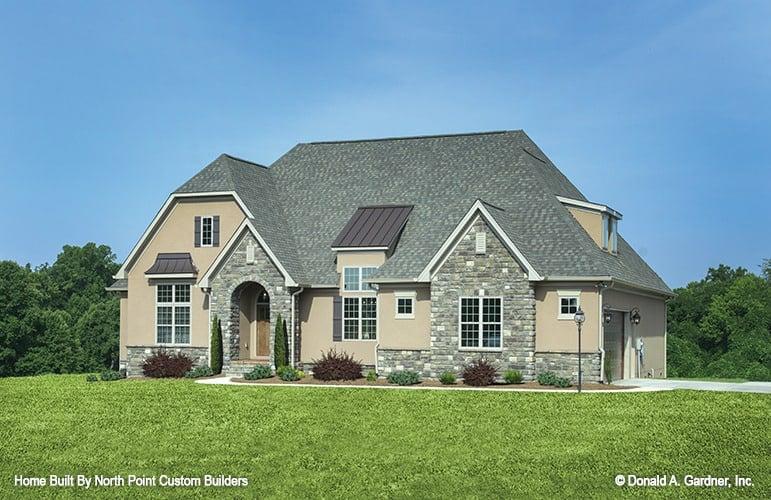
I love how this home combines traditional charm with modern touches, featuring a striking stone facade that adds character to the exterior. The steeply pitched roof and gabled dormers lend a classic appeal, while the large windows ensure ample natural light indoors.
Notice the blend of textures with stone and stucco, creating an inviting and harmonious look. The manicured landscaping complements the architecture, enhancing the overall curb appeal.
Main Level Floor Plan
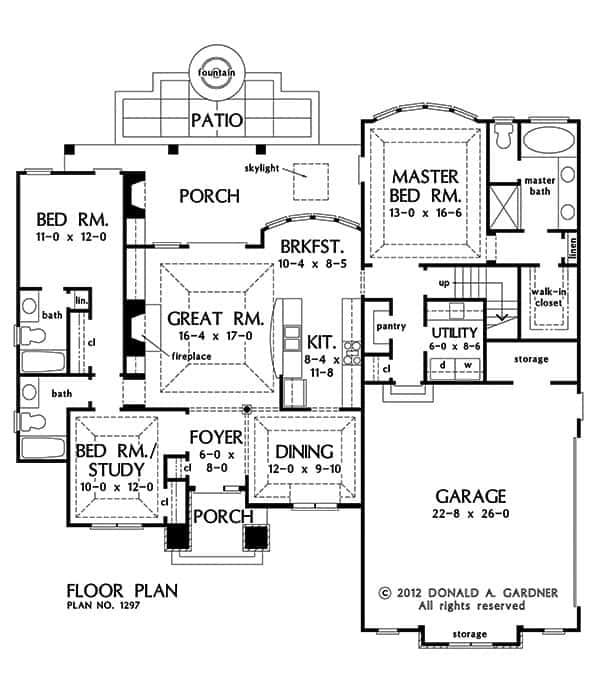
This floor plan showcases a spacious layout with a central great room measuring 16-4 x 17-0, complete with a fireplace for added warmth. I love how the master bedroom is positioned for privacy, featuring a large master bath and walk-in closet.
The kitchen is efficiently designed, adjacent to a cozy breakfast nook and utility space. Notice the thoughtful placement of the study, which can double as an extra bedroom, providing versatile living options.
Upper-Level Floor Plan
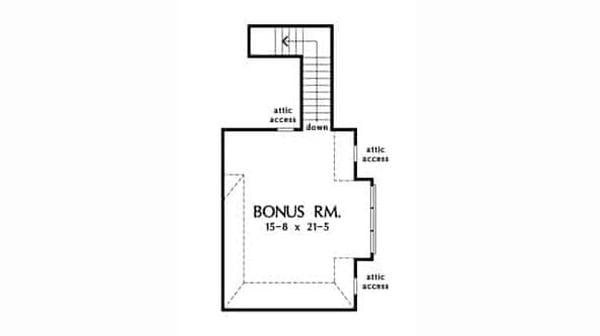
I see a well-designed bonus room layout measuring 15-8 by 21-5, which offers ample space for versatile uses. The room features multiple attic access points, providing convenient storage options.
A staircase leads down from the room, adding to its accessibility and functional design. This area could serve as a perfect playroom, home office, or entertainment space.
=> Click here to see this entire house plan
#4. 3-Bedroom French Country-Style Home with 2.5 Bathrooms and 2,610 Sq. Ft.
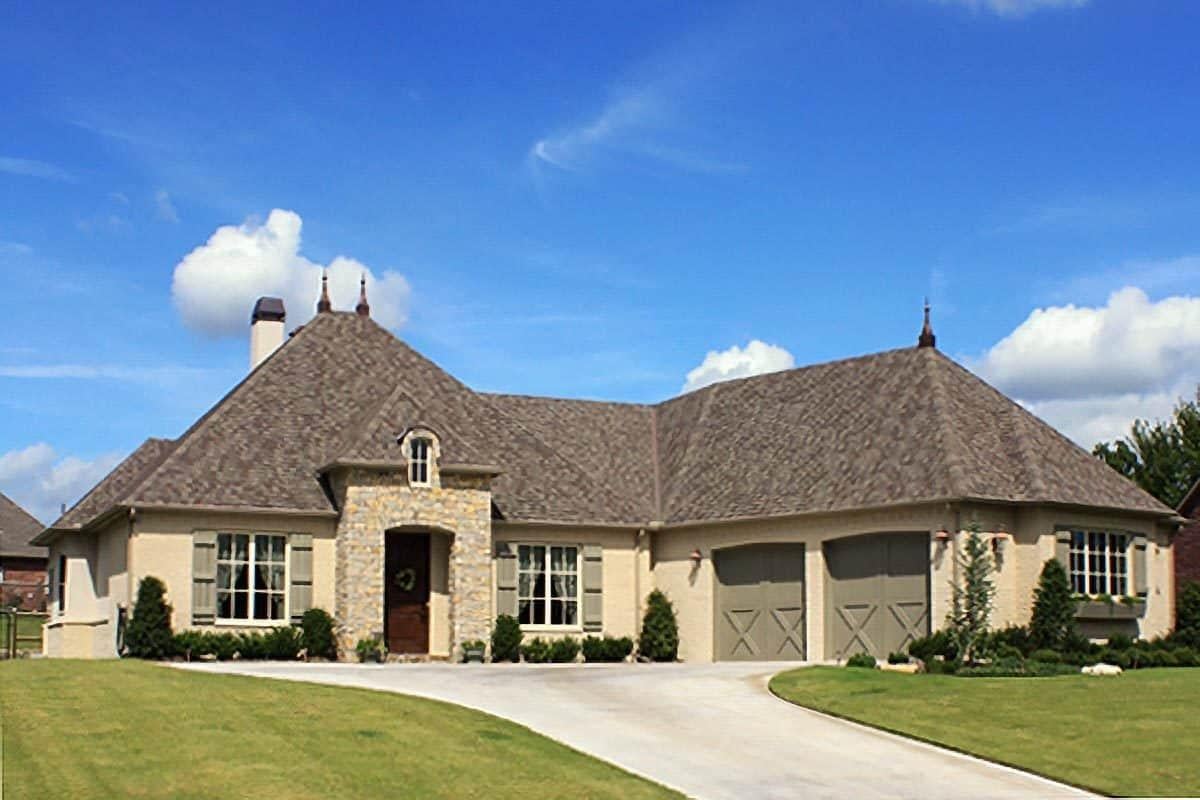
This delightful French country home features a steeply pitched roof and a stunning stone entryway that immediately catches the eye. The symmetrical windows with classic shutters add a touch of elegance, framing the house beautifully against the lush green lawn.
I love how the dual garage doors blend seamlessly with the soft, earthy tones of the facade. It’s a harmonious blend of rustic charm and understated sophistication.
Main Level Floor Plan
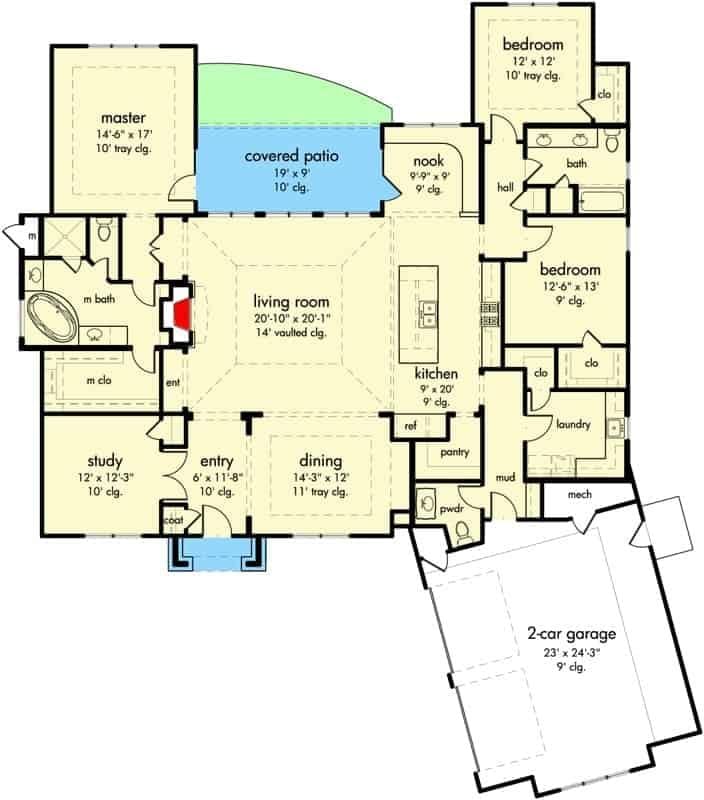
This floorplan reveals a well-organized layout with a focus on open living spaces and private retreats. The living room, with its impressive vaulted ceiling, acts as the central hub, seamlessly connecting to the kitchen and dining areas.
I love the inclusion of a cozy nook and a spacious covered patio, perfect for casual dining or relaxing with a book. The master suite offers a tranquil escape, complete with a luxurious bath and generous walk-in closet.
=> Click here to see this entire house plan
#5. 3-Bedroom, 3-Bathroom Stoney Luxury Home with 3,428 Sq. Ft. of Space

🔥 Create Your Own Magical Home and Room Makeover
Upload a photo and generate before & after designs instantly.
ZERO designs skills needed. 61,700 happy users!
👉 Try the AI design tool here
This 3,428 sq. ft. home with 3 bedrooms and 3 bathrooms showcases a beautiful brick facade that exudes timeless elegance. I love how the dormer windows add character to the roofline, while the arched entryway offers a stately welcome.
The landscaping enhances the curb appeal, providing a lush foreground to the intricate brickwork. It’s a two-story design, complete with a two-car garage that blends seamlessly with the overall aesthetic.
Main Level Floor Plan
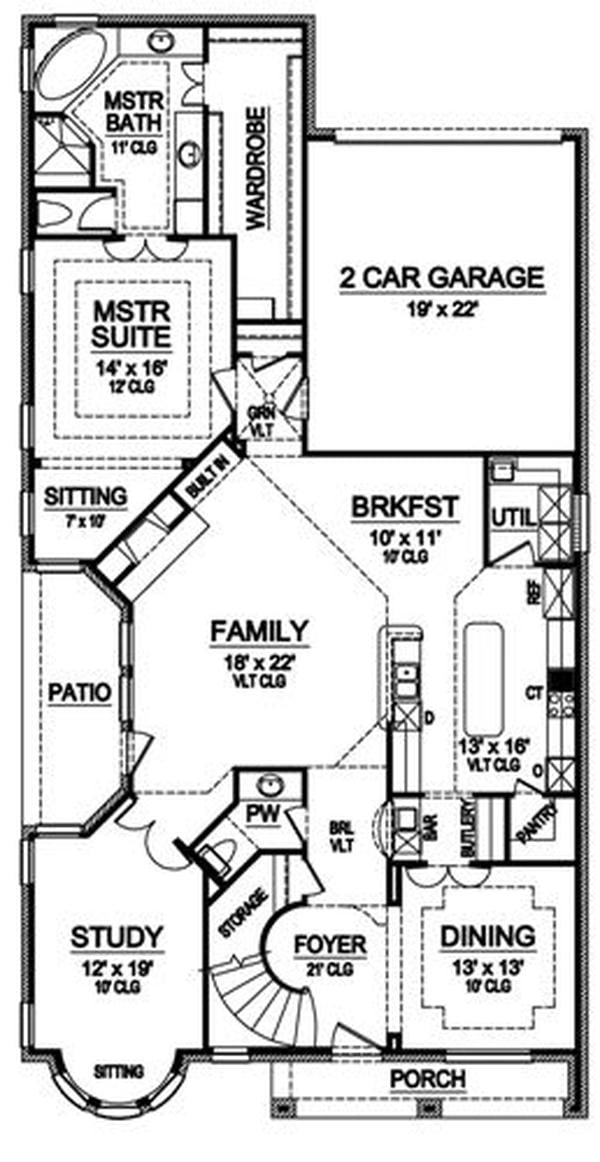
This 3,428 sq. ft. home features a master suite with a cozy sitting area, offering a private retreat on the first floor. The open-concept family room, breakfast nook, and kitchen create a seamless flow, perfect for both daily living and entertaining.
A separate study provides a quiet space for work or relaxation, while the dining room is conveniently located near the kitchen for easy access. The two-car garage adds practical convenience, rounding out this well-planned layout.
Upper-Level Floor Plan
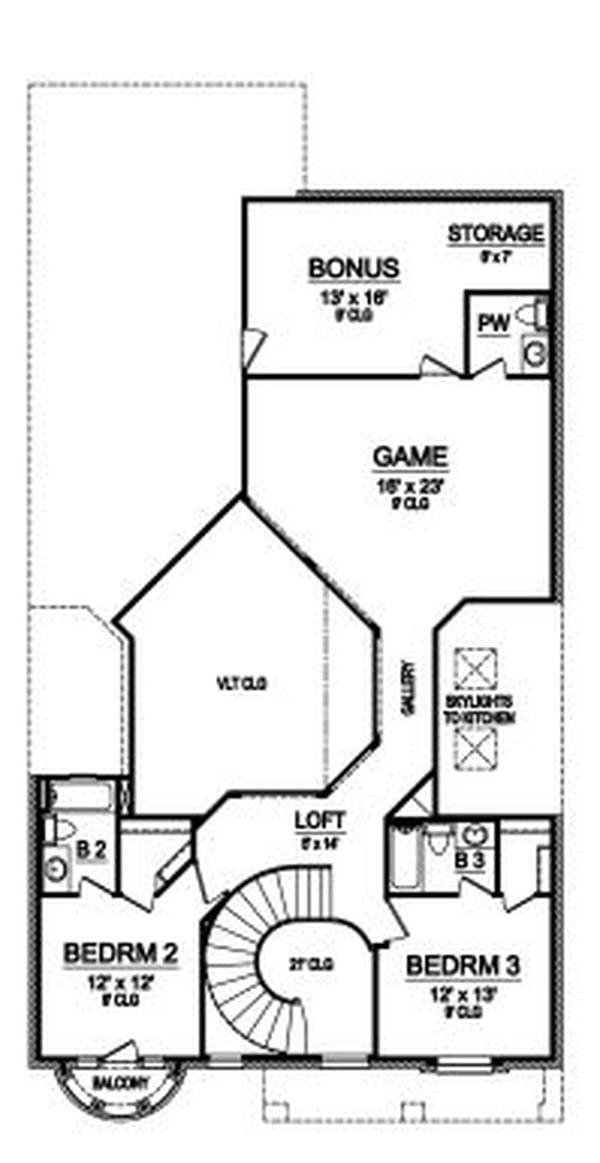
This second-floor layout offers a versatile space with a large game room measuring 16′ x 23′, perfect for entertainment. I love how the floor plan includes a bonus room, ideal for a home office or additional bedroom, alongside a convenient storage area.
The two bedrooms, each with access to a bathroom, provide privacy and comfort. A loft area with a view of the floor below adds a touch of openness and connectivity.
=> Click here to see this entire house plan
#6. French Country Style 3-Bedroom Home with 2 Bathrooms and 1,842 Sq. Ft. of Open Living Space

This home features a classic brick exterior that exudes timeless appeal, complemented by rustic wooden elements around the entrance. The peaked gable above the front door adds a touch of traditional charm, making the entryway inviting and warm.
Black shutters provide a striking contrast to the brickwork, enhancing the overall aesthetic. The manicured lawn and simple landscaping complete the picturesque setting, offering a welcoming front to this elegant residence.
Main Level Floor Plan
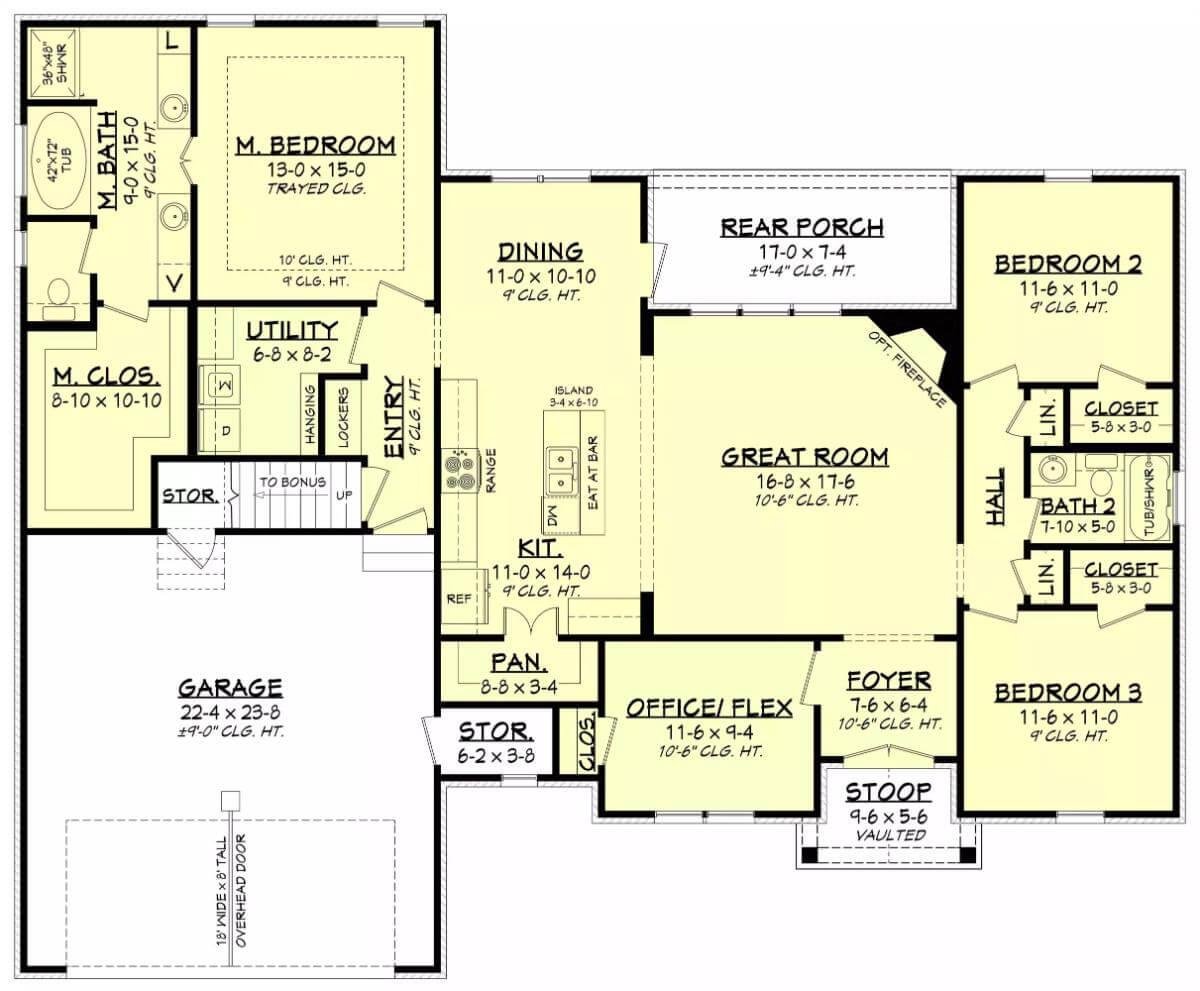
This floor plan features a well-organized design with three bedrooms and two bathrooms, ideal for both families and entertaining guests. The great room, with its open access to the kitchen and dining area, creates a central hub for gatherings.
I appreciate the inclusion of a flexible office space, perfect for remote work or hobbies. The master suite offers privacy and convenience, complete with a spacious walk-in closet and en-suite bath.
Upper-Level Floor Plan
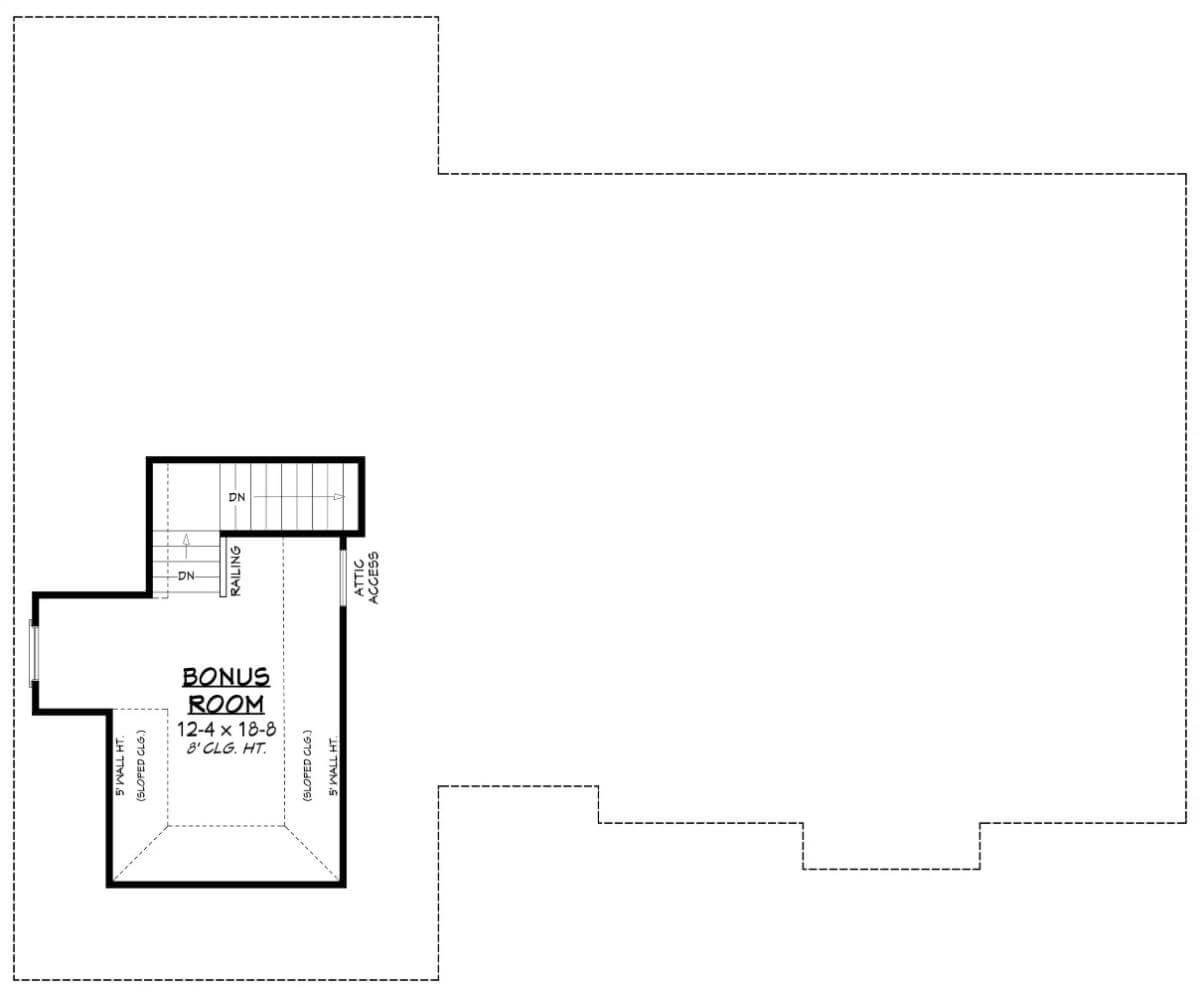
Here’s a detailed floor plan of a bonus room, measuring 12’4″ by 18’8″, with an 8-foot ceiling height. The room is accessible via a staircase, with attic access conveniently positioned nearby.
I notice the sloped walls, which add character while maximizing usable space. This layout offers flexibility for various purposes, from a cozy retreat to a functional home office.
Basement Floor Plan
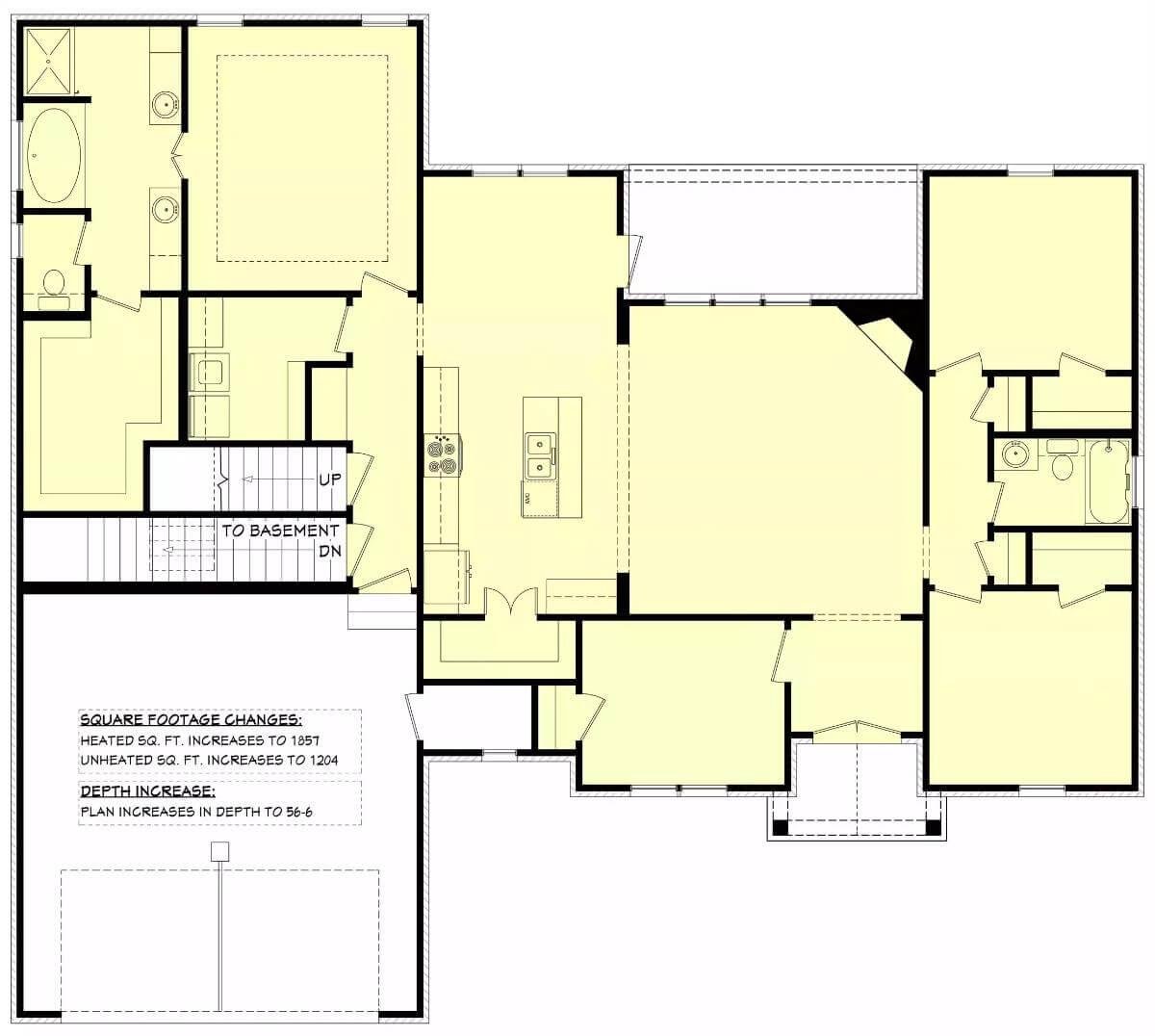
Would you like to save this?
This floor plan highlights an open-concept design, featuring a central kitchen island that seamlessly connects to the living and dining areas. The layout emphasizes functionality with easy access to multiple bedrooms and bathrooms, perfect for modern family living.
I appreciate the thoughtful inclusion of a staircase leading to the basement, adding potential for expanded living space. The plan also notes a depth increase, allowing for a more generous flow throughout the home.
=> Click here to see this entire house plan
#7. 3-Bedroom, 4-Bathroom Mediterranean Home with 4,006 Sq. Ft. and Balcony
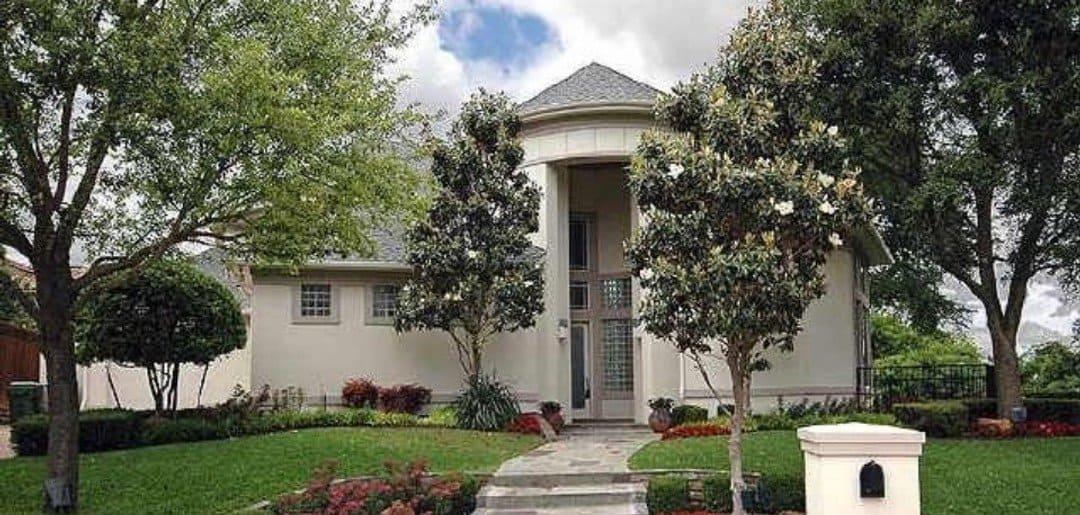
This 4,006 sq. ft. home features a striking entrance with grand columns that draw your eye immediately. The lush landscaping and mature trees provide a beautiful foreground to the classic architectural lines of the facade.
With 3 bedrooms and 4 bathrooms, this two-story residence offers a spacious and comfortable living experience. The three-car garage adds practicality to the sophisticated design.
Main Level Floor Plan
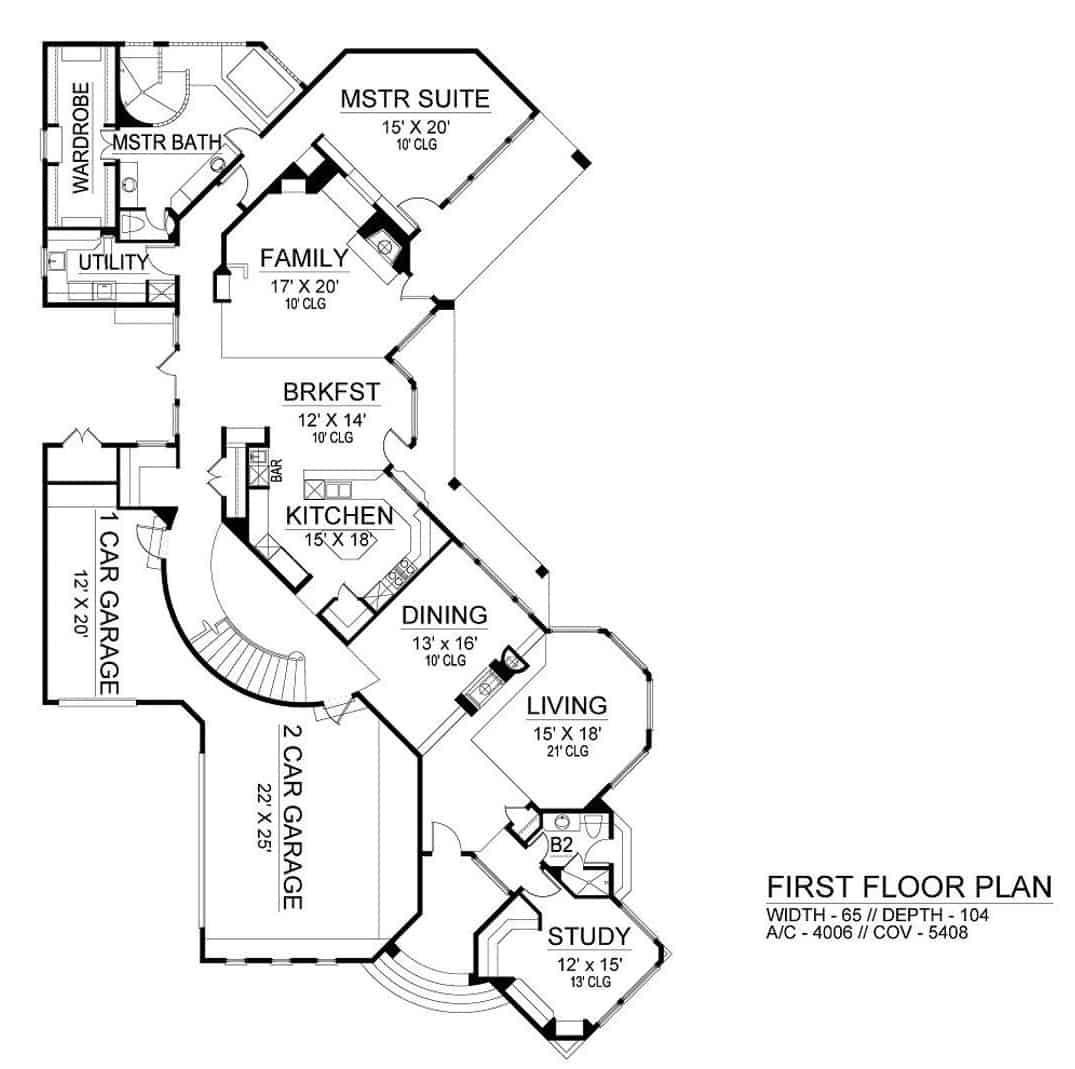
On the first floor, this 4,006 sq. ft. home offers a blend of functionality and style with three bedrooms and four bathrooms. The unique spiral staircase creates a striking focal point, leading you through the heart of the home.
The master suite, complete with its own bathroom and wardrobe, provides a private retreat. The open layout connects the family room, breakfast area, and kitchen, making it perfect for entertaining and family gatherings.
Upper-Level Floor Plan
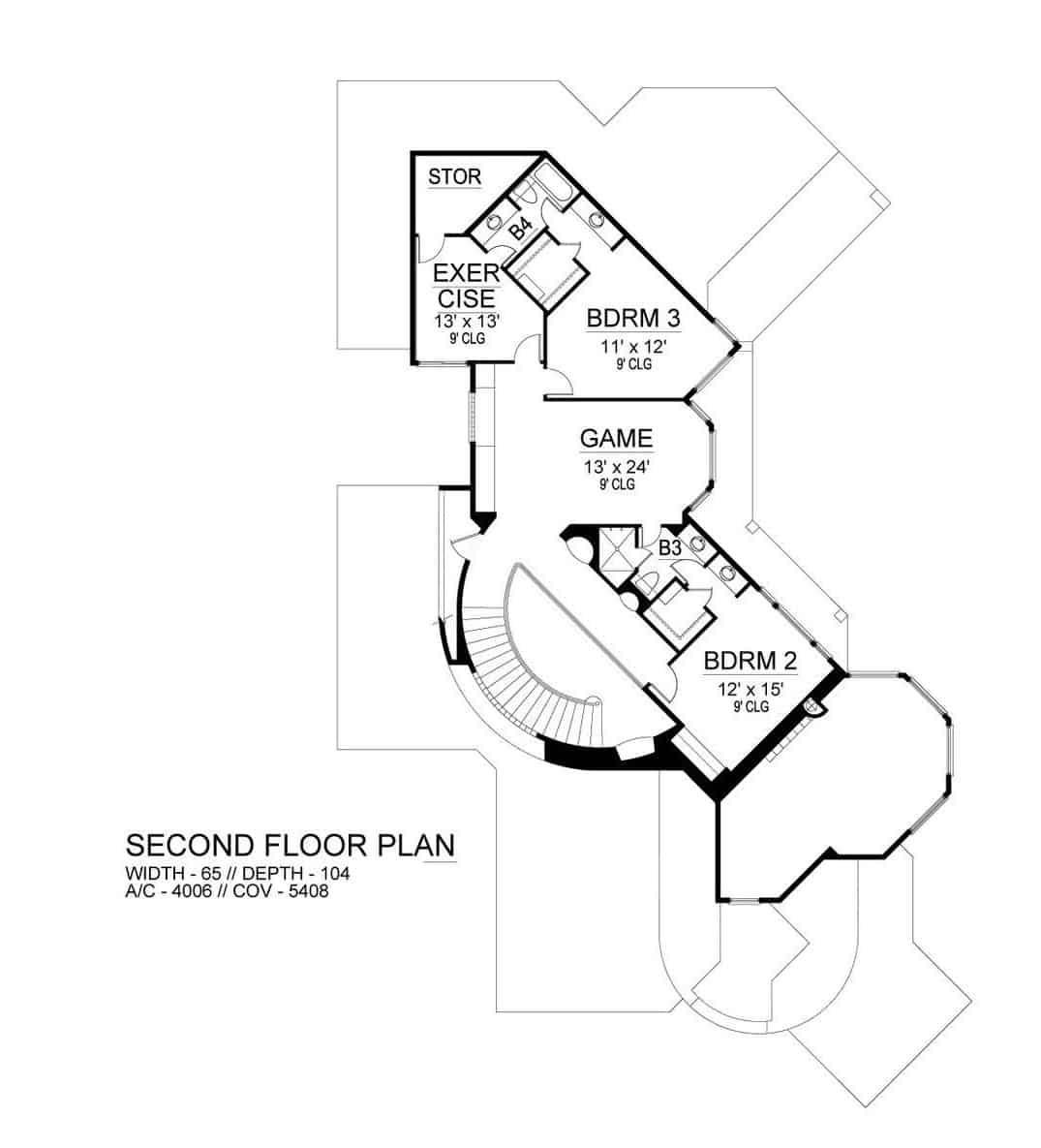
The second floor plan showcases a thoughtful arrangement with a focus on leisure and relaxation. The game room, measuring 13′ x 24′, serves as a central hub, flanked by two bedrooms, each with its own bathroom.
An exercise room provides a dedicated space for fitness enthusiasts, while a convenient storage area offers additional functionality. This floor plan, part of a 4,006 sq. ft. home with 3 bedrooms and 4 bathrooms, perfectly balances private and communal spaces.
=> Click here to see this entire house plan
#8. 3-Bedroom Modern Mediterranean Home with Bonus Room and 4,206 Sq. Ft.
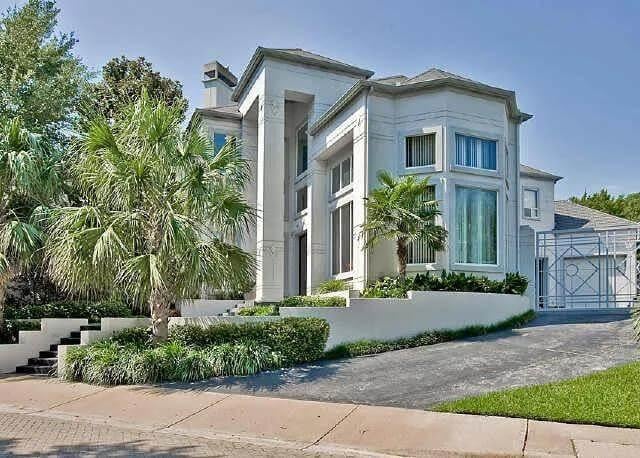
This striking home showcases a bold architectural style with its towering columns and sharp geometric lines. The facade is accentuated by large, angular windows that allow natural light to flood the interior.
Mature palm trees and manicured greenery add a touch of tropical elegance to the imposing structure. The gated driveway and elevated entrance create a sense of exclusivity and grandeur.
Main Level Floor Plan
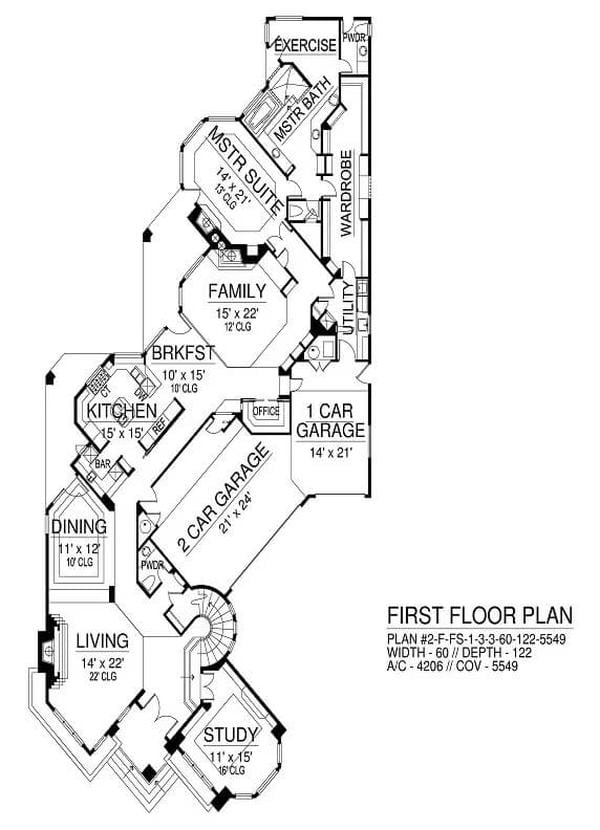
This first floor plan reveals a thoughtful design, featuring a spacious family room as a central gathering space. The master suite offers privacy with its dedicated exercise area and luxurious master bath.
I appreciate the seamless flow from the kitchen to the breakfast nook, making it perfect for casual dining. Additionally, the dual garage setup provides ample storage and parking options.
Upper-Level Floor Plan
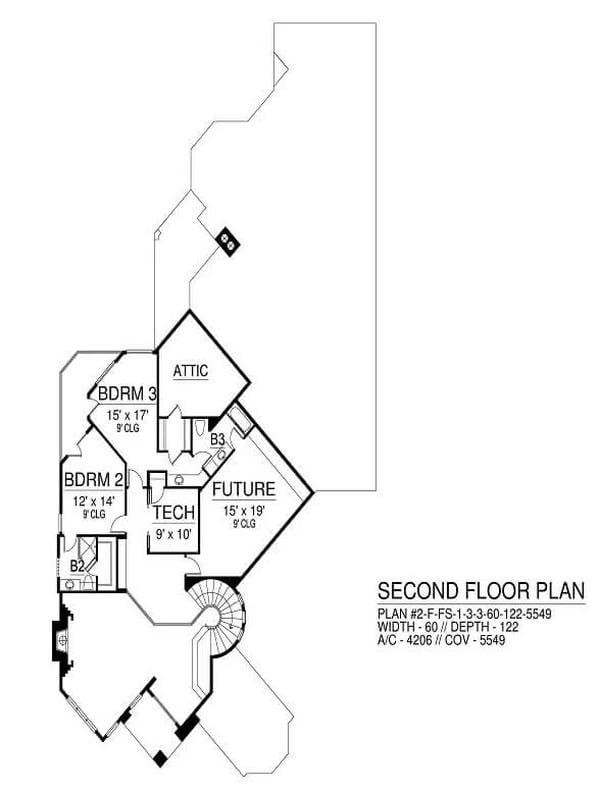
This second floor plan showcases a thoughtful layout with two spacious bedrooms, each with a generous ceiling height of 9 feet. There’s a designated tech area, perfect for a home office or study nook.
What catches my eye is the ‘Future’ room, offering flexibility for expansion or customization. The inclusion of an attic space adds even more storage potential to this functional design.
=> Click here to see this entire house plan
#9. Mediterranean 3-Bedroom Home with 3 Bathrooms and 3,387 Sq. Ft.
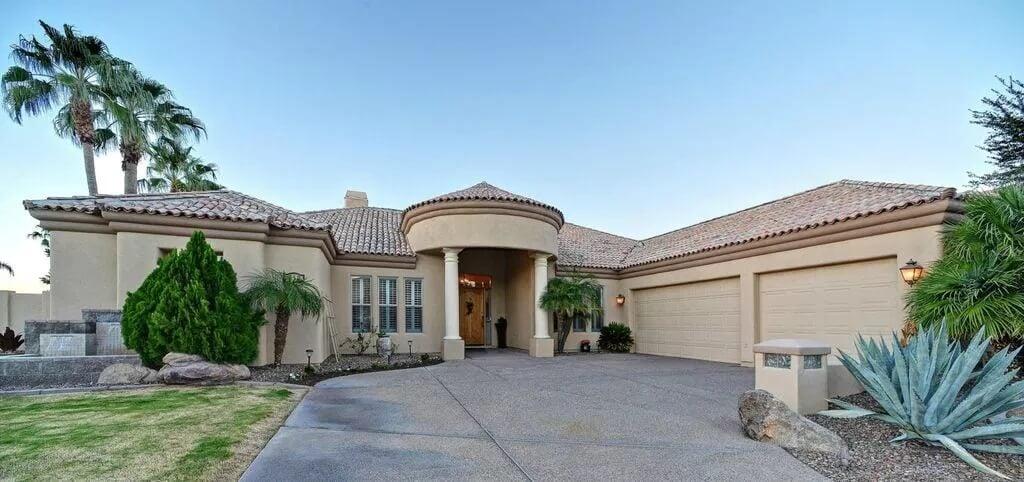
I love how this Mediterranean-style home features a striking circular entryway that immediately draws the eye. The stucco exterior and terracotta roof tiles blend seamlessly with the desert landscape, while the lush palm trees add a touch of tropical flair.
The expansive driveway leads to a spacious three-car garage, offering ample parking and storage. This home perfectly balances elegance and functionality in a serene setting.
Main Level Floor Plan
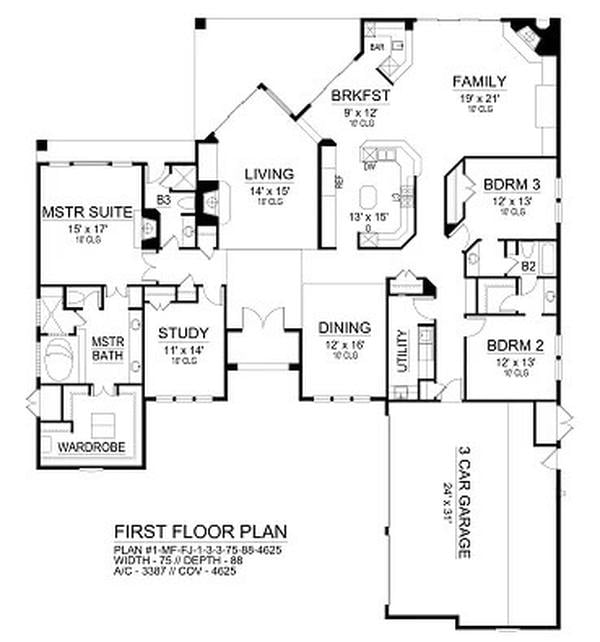
This first floor plan features a well-organized layout with a generous master suite, complete with a large bathroom and walk-in wardrobe. The heart of the home is the open living area, seamlessly connecting the living room, dining room, and kitchen.
I love how the breakfast nook and family room offer additional gathering spaces, perfect for casual meals and relaxation. The three-car garage and dedicated study space add functionality, making this home ideal for modern living.
=> Click here to see this entire house plan
#10. Tuscan-Inspired 3-Bedroom Home with 4.5 Bathrooms and 3,984 Sq. Ft. of Living Space
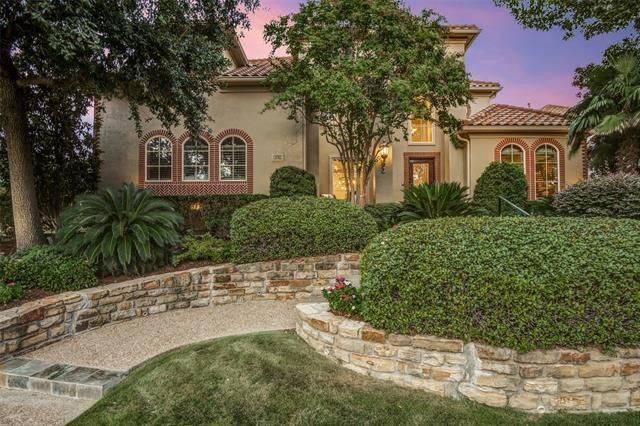
This beautiful home showcases a Mediterranean architectural style, complete with a clay tile roof and arched windows. I love how the lush landscaping, including manicured shrubs and mature trees, frames the entrance and adds a sense of privacy.
The stone pathway creates an inviting approach, leading to a warmly lit entryway that hints at the elegance inside. The combination of natural materials and soft lighting gives the exterior a timeless and serene appeal.
Main Level Floor Plan
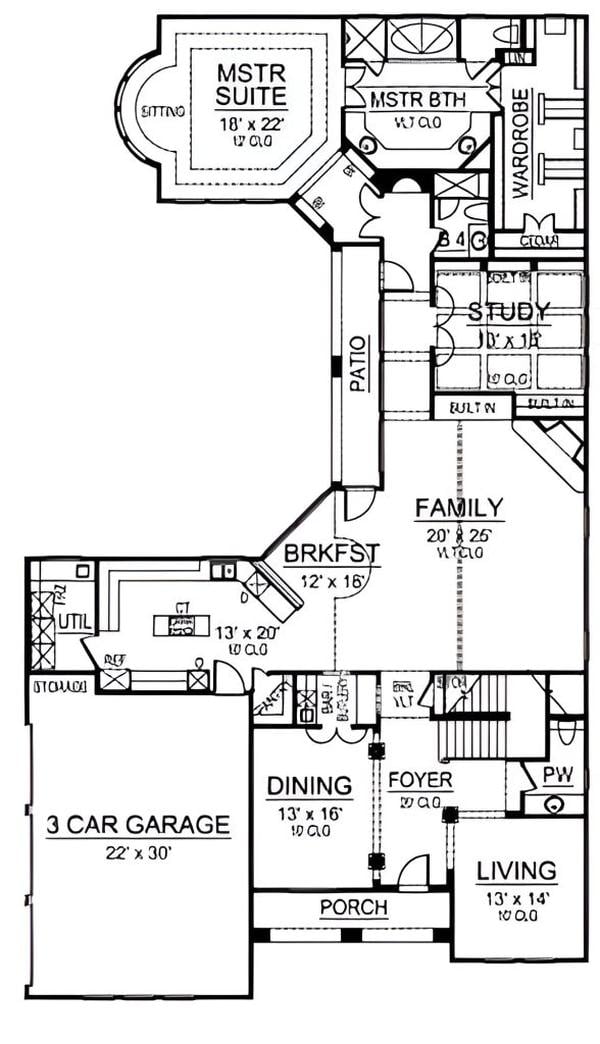
This floor plan reveals a well-organized layout featuring a luxurious master suite complete with a private sitting area and a spacious bathroom. The open family room is centrally located, providing a seamless flow to the breakfast nook and kitchen, ideal for gatherings.
The three-car garage offers ample space for vehicles and storage, ensuring functionality. With additional features like a study and formal dining area, this design caters to both relaxation and entertainment.
Upper-Level Floor Plan
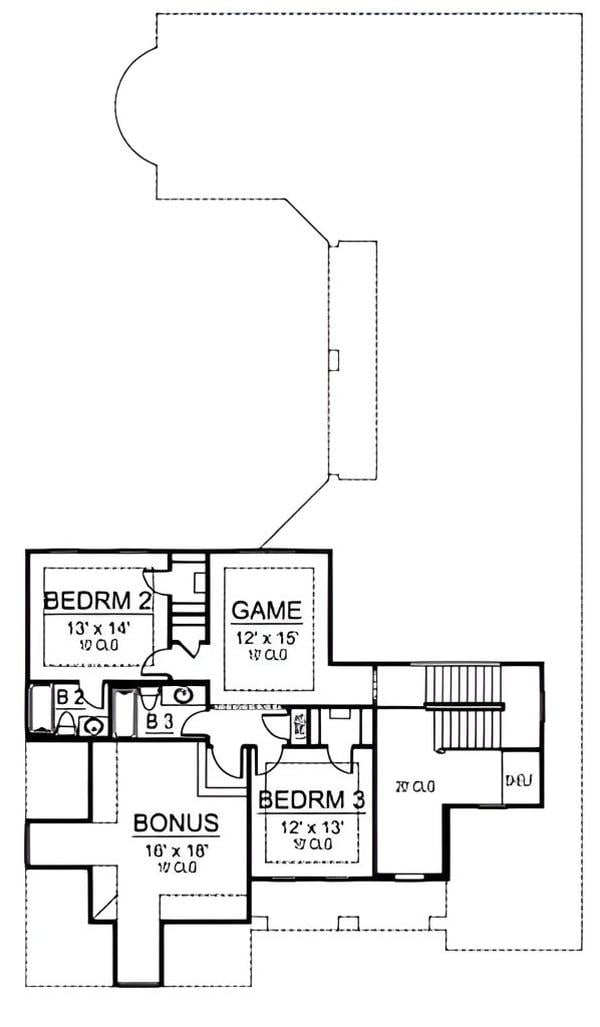
This upper floor plan cleverly maximizes space with two bedrooms, a game room, and an expansive bonus area. The layout promotes functionality, featuring a shared bathroom conveniently located near the two bedrooms.
I can see how the game room provides a perfect spot for recreation, while the bonus room offers flexibility for a home office or guest suite. The design ensures privacy and accessibility, making it ideal for families or guests.
=> Click here to see this entire house plan

