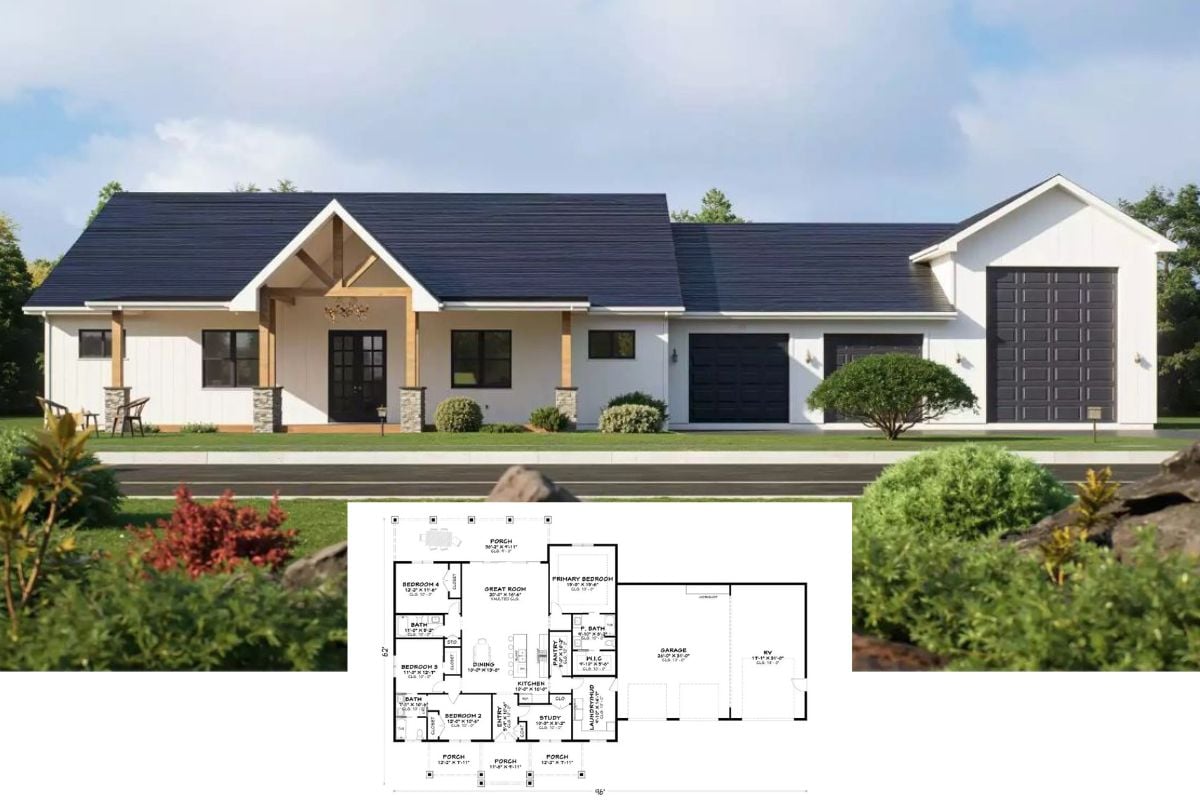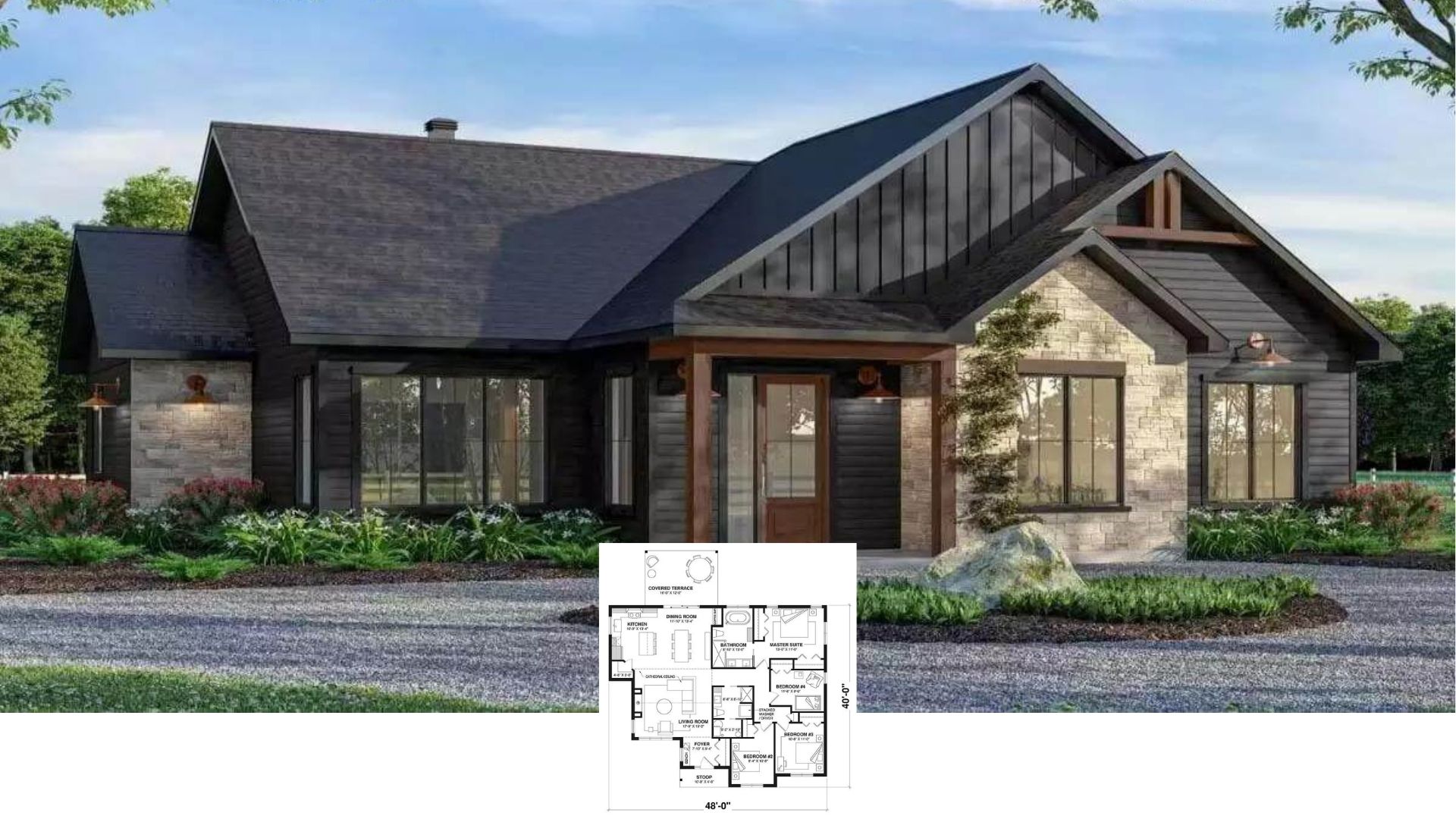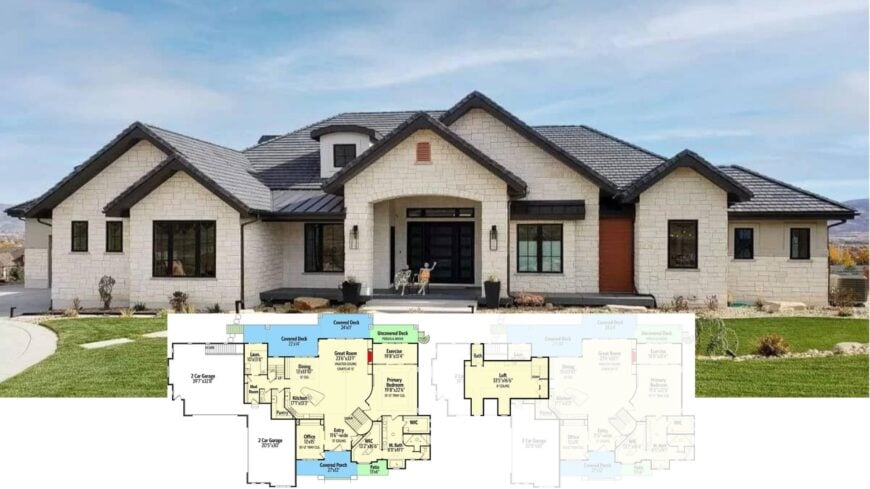
Would you like to save this?
As someone who appreciates the perfect blend of practicality, style, and comfort in a home, I understand how crucial it is to find a floor plan that suits your lifestyle, especially in retirement.
In this roundup, I’ve gathered some of the most thoughtful three-bedroom house plans that cater to a retiree’s needs, combining ease of living with appealing design.
Whether you’re dreaming of a cozy ranch or a versatile modern haven, these plans promise to make the golden years truly shine. Join me as we explore these inviting spaces designed to fit your future.
#1. 3-Bedroom Contemporary Craftsman Home Featuring Metal and Wood Accents – 1,983 Sq. Ft.

This modern farmhouse features a bold A-frame entrance that immediately catches the eye. The combination of a sleek metal roof and traditional board-and-batten siding creates a unique blend of contemporary and rustic styles.
I appreciate the symmetry and the way the large windows allow for ample natural light. The landscaped front yard adds a touch of greenery, complementing the home’s clean lines.
Main Level Floor Plan

🔥 Create Your Own Magical Home and Room Makeover
Upload a photo and generate before & after designs instantly.
ZERO designs skills needed. 61,700 happy users!
👉 Try the AI design tool here
This floor plan reveals a thoughtfully designed layout with a vaulted great room as the centerpiece, measuring an impressive 21′ by 30′. The home includes three bedrooms, with the owner’s bedroom offering ample space at 18’6 by 13′.
The open design seamlessly connects indoor living to the outdoor patio and porches, perfect for entertaining or relaxing. A two-car garage and dedicated laundry area enhance functionality, making this plan both practical and inviting.
=> Click here to see this entire house plan
#2. 1,334 Sq. Ft. Craftsman Home with 3 Bedrooms and 2 Bathrooms

This home features a striking blend of classic and contemporary design, with clean white siding and contrasting black window frames. The inviting front porch, supported by natural wood columns, adds a rustic touch to the otherwise modern aesthetic.
You can imagine relaxing evenings watching the sunset from this cozy spot, with the warm glow of porch lights enhancing the welcoming atmosphere. The simple gabled roof completes the look, offering a timeless design that fits beautifully into its natural surroundings.
Main Level Floor Plan

This floor plan showcases a well-organized layout featuring three bedrooms and two bathrooms. The heart of the home is a generous great room, seamlessly connected to the kitchen and dining area, perfect for family gatherings.
Notice the thoughtful inclusion of a covered porch, offering a welcoming entrance and outdoor relaxation space. The master suite is strategically placed for privacy, complete with a custom shower in the ensuite bath.
=> Click here to see this entire house plan
#3. French-Inspired 3-Bedroom Home with 2,231 Sq. Ft. of Living Space
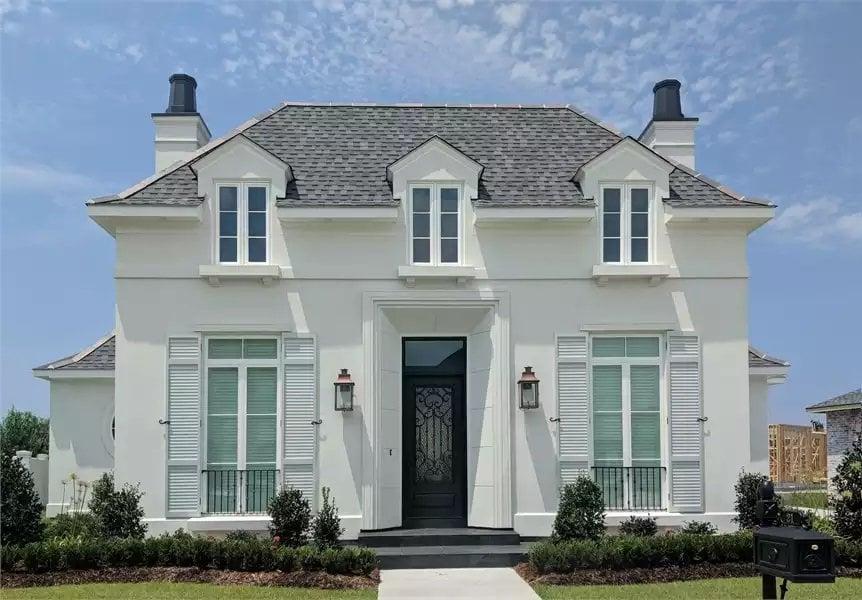
This home exudes classic French Provincial elegance with its symmetrical facade and distinctive dormer windows. The crisp white exterior contrasts beautifully with the dark roof and wrought iron accents on the front door.
Tall, shuttered windows add a touch of sophistication while allowing ample natural light to flood the interior. I love how the manicured landscaping complements the home’s refined architecture, creating a truly picturesque scene.
Main Level Floor Plan

Would you like to save this?
The first floor layout features an expansive family room that seamlessly connects to the kitchen and dining area, creating an open, inviting space for gatherings. I love how the master bedroom is tucked away for privacy, complete with an en-suite bathroom and a generous closet.
Two additional bedrooms are located at the front of the house, conveniently near a shared bathroom. A mudroom and office/flex space add functionality and flexibility to this well-designed home.
=> Click here to see this entire house plan
#4. Hill Country-Style 3-Bedroom, 3.5-Bath, 2,838 Sq. Ft. Home with an Open Floor Plan

This home beautifully combines Craftsman-style architecture with rustic stone and timber accents. I love how the gable roof and exposed beams add both character and warmth to the exterior.
The mix of stone and siding provides an elegant yet approachable aesthetic. Set against a backdrop of lush greenery, this house feels nestled perfectly into its natural surroundings.
Main Level Floor Plan

This floor plan reveals a thoughtfully designed layout featuring an expansive living area that connects seamlessly to the kitchen and dining room. I love how the master bedroom is tucked away for privacy, complete with an en suite bathroom and a walk-in closet.
The inclusion of a study or flex room adds versatility, perfect for a home office or guest space. Not to be missed is the spacious workshop adjoining the 2-car garage, ideal for creative projects or additional storage.
=> Click here to see this entire house plan
#5. 3,047 Sq. Ft. 3 Bedroom European Home with Exquisite Style

Step into a breathtaking retreat that showcases refined European aesthetics across its spacious 3,047 square feet. This extraordinary home seamlessly blends practicality with sophisticated design, featuring three inviting bedrooms and three opulent bathrooms.
Timeless stone and stucco craftsmanship, highlighted by graceful archways and intricate trims, exude an Old World charm that enchants instantly. Thoughtfully manicured landscapes and elegant lanterns enhance the ambiance.
Main Level Floor Plan

This thoughtfully designed floor plan centers around a generous family room that flows effortlessly into the kitchen and breakfast nook, creating a warm and inviting atmosphere. The master suite, complete with a cozy sitting area and an expansive wardrobe, is strategically positioned to ensure maximum privacy.
Two well-appointed bedrooms provide a blend of comfort and easy access, while the dual garage entrances add a layer of convenience. This unique feature enhances storage capabilities and seamlessly connects to nearby utility and storage areas, making everyday living more practical and efficient.
=> Click here to see this entire house plan
#6. 2,931 Sq. Ft. 3 Bedroom Ranch With Open Spaces and Scenic Views

Step into this breathtaking modern masterpiece, where sophisticated design harmonizes with the surrounding natural beauty. Encompassing 2,931 square feet, this residence boasts three generously sized bedrooms and three and a half elegantly designed bathrooms, all featuring sleek, contemporary finishes.
Striking flat-roof architecture and floor-to-ceiling windows flood the interiors with natural light, offering panoramic sunrise views that seamlessly merge indoor comfort with the tranquility of the outdoors.
Main Level Floor Plan

This carefully crafted floor plan centers around a spacious living and dining area, accentuated by a soaring 16-foot ceiling that creates an inviting atmosphere for entertaining.
The owner’s suite offers a tranquil sanctuary, while a detached casita adds versatility, making it ideal for accommodating guests. Other standout features include a generous covered patio that extends the living space outdoors and a well-placed office area that enhances both productivity and relaxation.
=> Click here to see this entire house plan
#7. Craftsman-Style Charm in a 1,497 Sq. Ft. 3-Bedroom, 2-Bathroom Home

I love how this modern farmhouse combines classic charm with contemporary elements, featuring a crisp white facade and a welcoming front porch. The standout wooden accents around the entrance and garage add a warm contrast against the clean lines of the siding.
Large windows allow plenty of natural light, making this home both stylish and functional. The overall design creates a harmonious balance between traditional and modern architectural influences.
Main Level Floor Plan

🔥 Create Your Own Magical Home and Room Makeover
Upload a photo and generate before & after designs instantly.
ZERO designs skills needed. 61,700 happy users!
👉 Try the AI design tool here
This floor plan showcases a smart, single-story design with three bedrooms and two bathrooms. The great room, featuring vaulted ceilings, provides a spacious area for family gatherings and is directly connected to the dining and kitchen areas.
A covered patio extends the living space outdoors, perfect for enjoying fresh air. The layout also includes a convenient two-car garage and a dedicated laundry room for added functionality.
=> Click here to see this entire house plan
#8. Contemporary 3-Bedroom Home with 2,557 Sq. Ft. and Luxurious Open-Concept Design
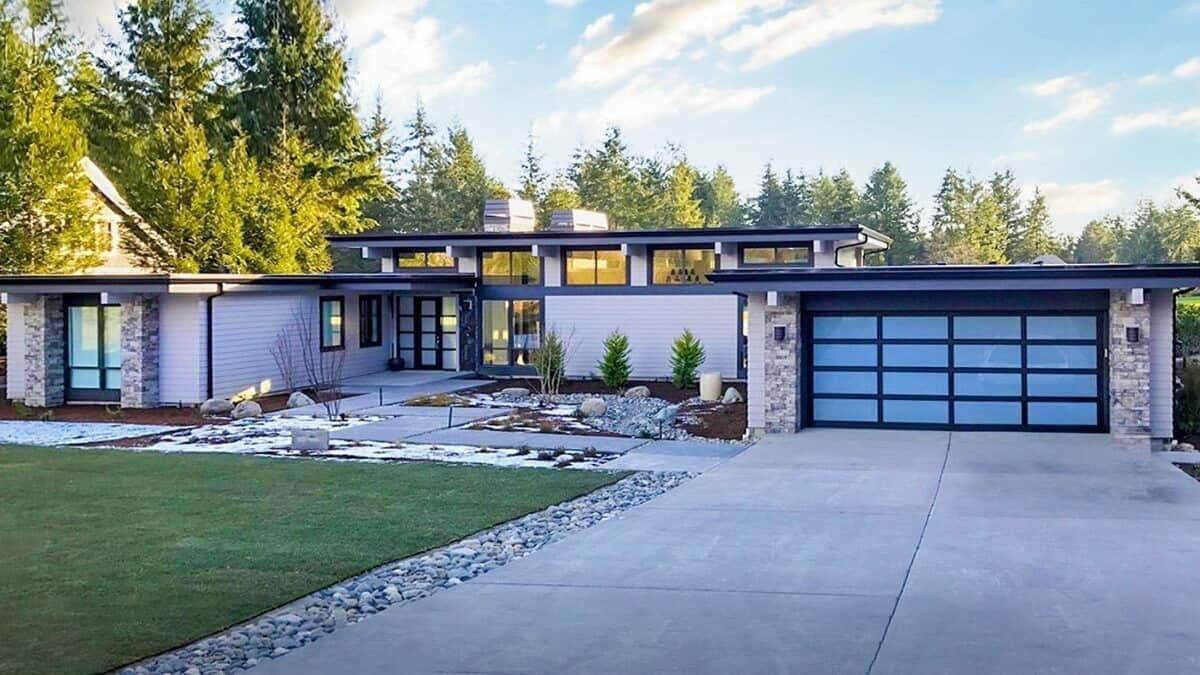
This sleek mid-century modern home captures attention with its flat rooflines and expansive windows, offering a seamless connection to the surrounding landscape. The use of stone accents and horizontal siding adds a touch of warmth and texture, blending harmoniously with the natural setting.
I love the way the glass garage doors enhance the contemporary aesthetic while allowing ample natural light into the space. The well-manicured front yard complements the architectural style, creating an inviting approach to the residence.
Main Level Floor Plan
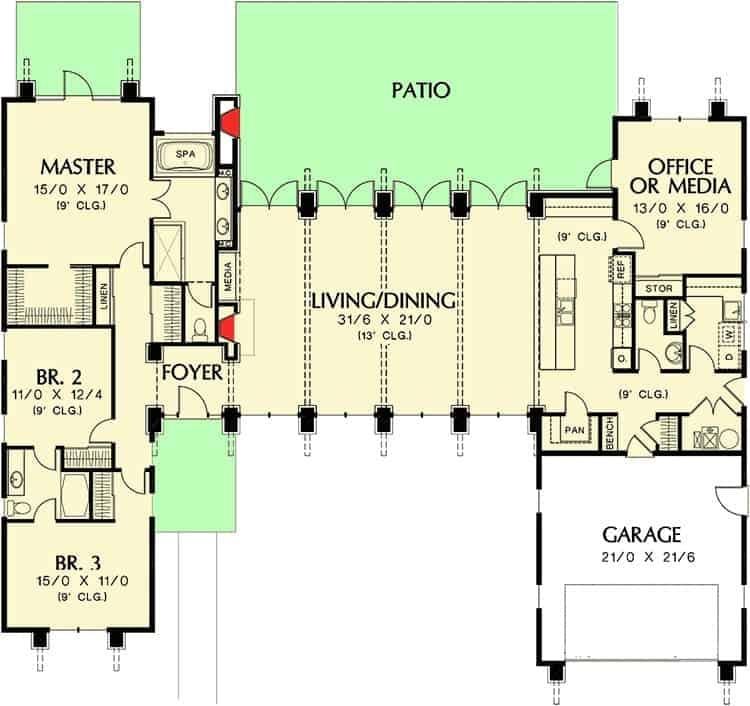
This floor plan showcases a generous open-concept living and dining area, measuring 31’6″ x 21’0″, perfect for entertaining. The master suite is thoughtfully separated from the other bedrooms, providing a private retreat with its own spa-like bathroom.
I appreciate the inclusion of a versatile office or media room, adding flexibility to the home’s layout. A large patio extends the living space outdoors, ideal for gatherings and relaxation.
=> Click here to see this entire house plan
#9. Transitional-Style 3-Bedroom Home with 3.5 Bathrooms and 3,240 Sq. Ft.
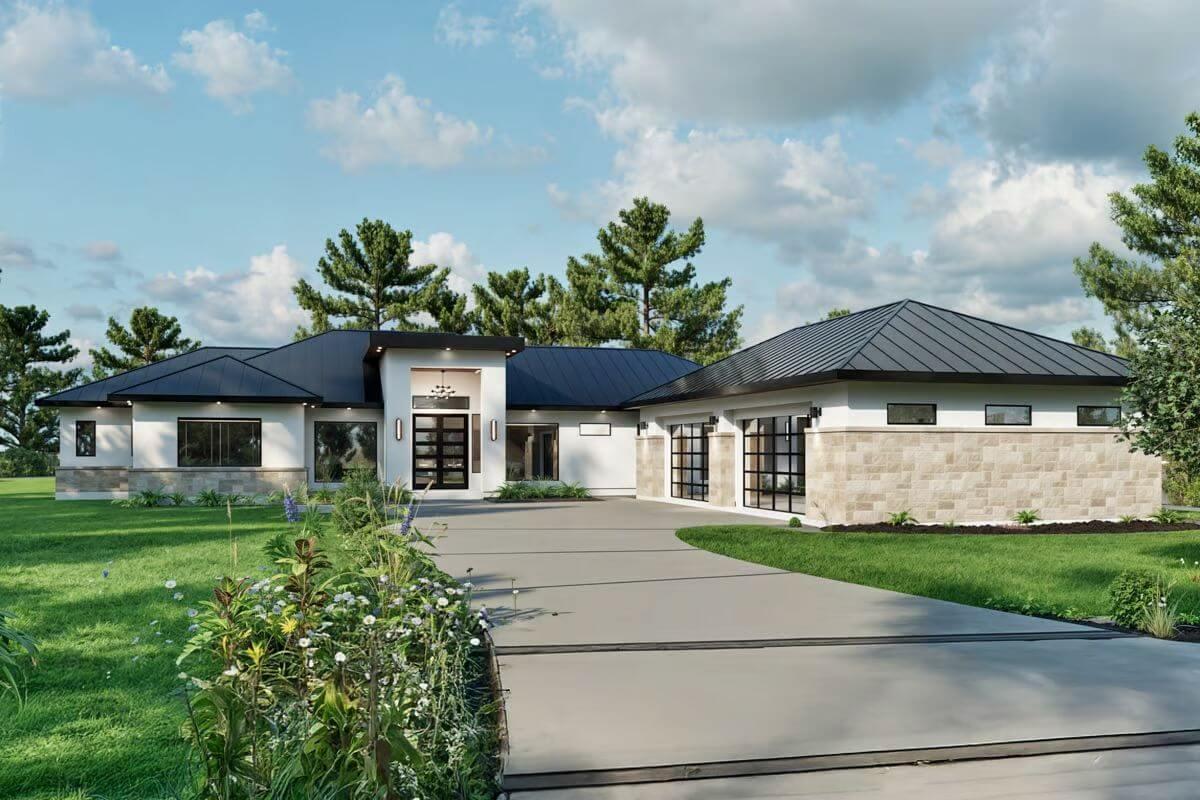
This striking home features a bold metal roof that complements the clean lines of its modern design. The combination of smooth stucco and textured stone accents creates a visually appealing contrast.
Large windows allow for ample natural light, enhancing the minimalist aesthetic. The expansive driveway and manicured lawn provide an inviting approach to this contemporary residence.
Main Level Floor Plan

This floor plan reveals a well-organized home featuring a large living room centrally positioned between the kitchen and dining area, perfect for gatherings. The master bedroom offers privacy with an en-suite bath and walk-in closets, while two additional bedrooms are conveniently located near a shared bath.
An office space near the front entry provides a quiet retreat for work or study. The generous 4-car garage adds practicality, making it ideal for families with multiple vehicles or storage needs.
=> Click here to see this entire house plan
#10. 2,844 Sq. Ft. 3 Bedroom Home Designed for Style & Function

Would you like to save this?
Experience the perfect fusion of elegance and practicality in this stunning modern residence, stretching across 2,844 square feet. Featuring three spacious bedrooms and three and a half beautifully designed bathrooms, this home reimagines contemporary living with its wraparound porch and bold black garage doors.
Expansive glass panels and dramatic geometric architecture bathe the interiors in natural light, creating a warm yet refined ambiance that embodies both comfort and style.
Main Level Floor Plan

This floor plan is designed with intentional elegance, featuring an open-air courtyard that effortlessly merges nature with refined living. At its heart, a grand great room flows seamlessly into the dining space, creating a perfect setting for gatherings and entertaining.
The expansive master suite, complemented by connected outdoor terraces, enhances the home’s balance between indoor comfort and the tranquility of outdoor living.
=> Click here to see this entire house plan


