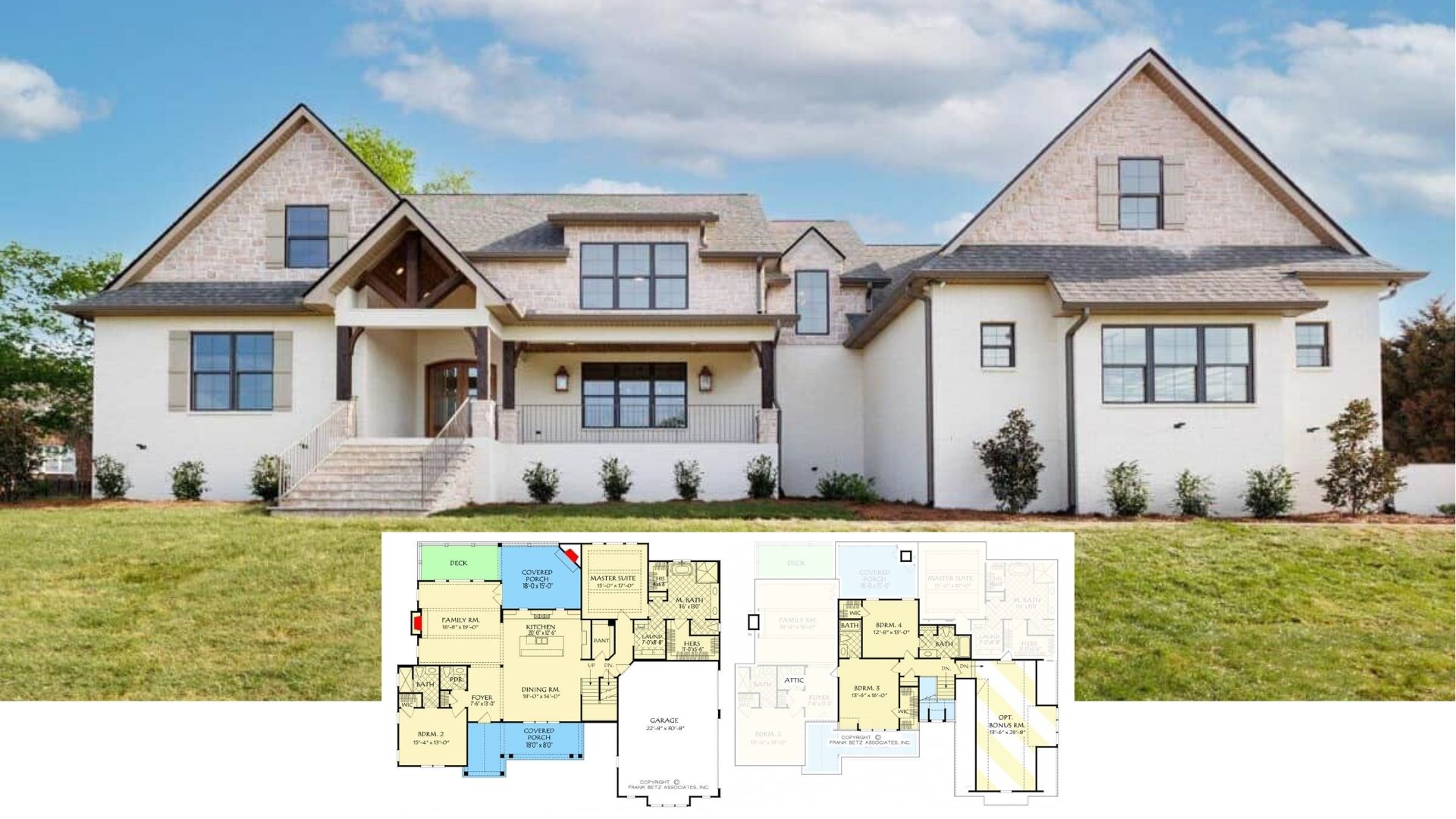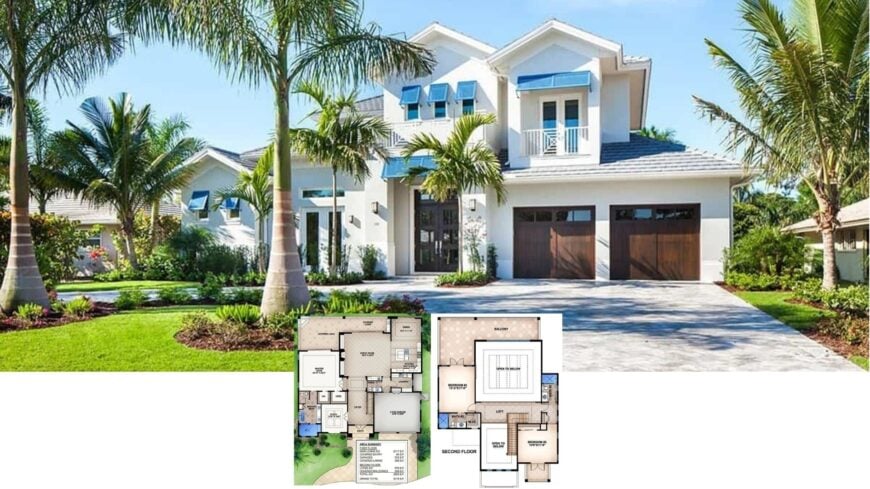
Would you like to save this?
When it comes to coastal living, a home that expertly balances style, comfort, and functionality is a true gem. I’ve handpicked a collection of three-bedroom house plans that effortlessly capture the essence of beachfront and island life.
These designs highlight airy, light-filled spaces and seamless indoor-outdoor transitions, perfect for soaking in those ocean breezes. Let’s dive into these remarkable homes, each offering its unique blend of casual elegance fit for a life by the sea.
#1. 2,390 Sq. Ft. 3-Bedroom Classic Coastal Home with 3.5 Bathrooms and Expansive Balconies
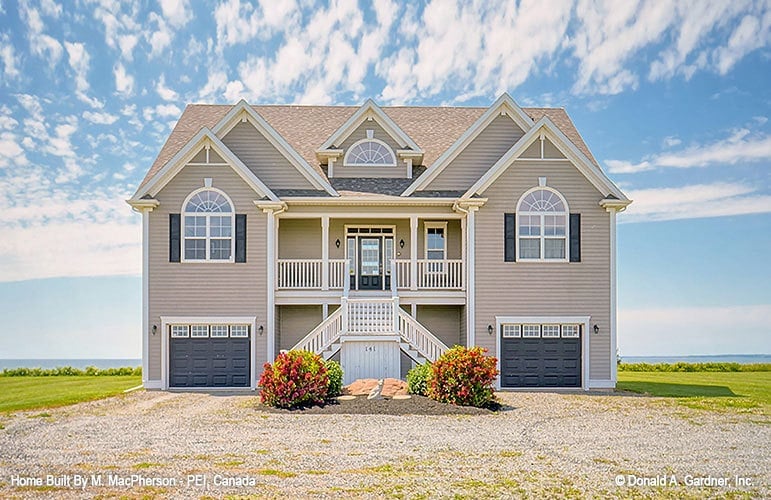
I love how this coastal home’s symmetrical facade is accentuated by its prominent arched windows and twin garage doors. The elevated entrance, highlighted by a central staircase, adds a touch of elegance and functionality for seaside living.
The light gray siding and crisp white trim give it a timeless appeal that blends perfectly with the serene surroundings. This design effortlessly combines traditional elements with a modern twist, creating a welcoming presence.
Main Level Floor Plan
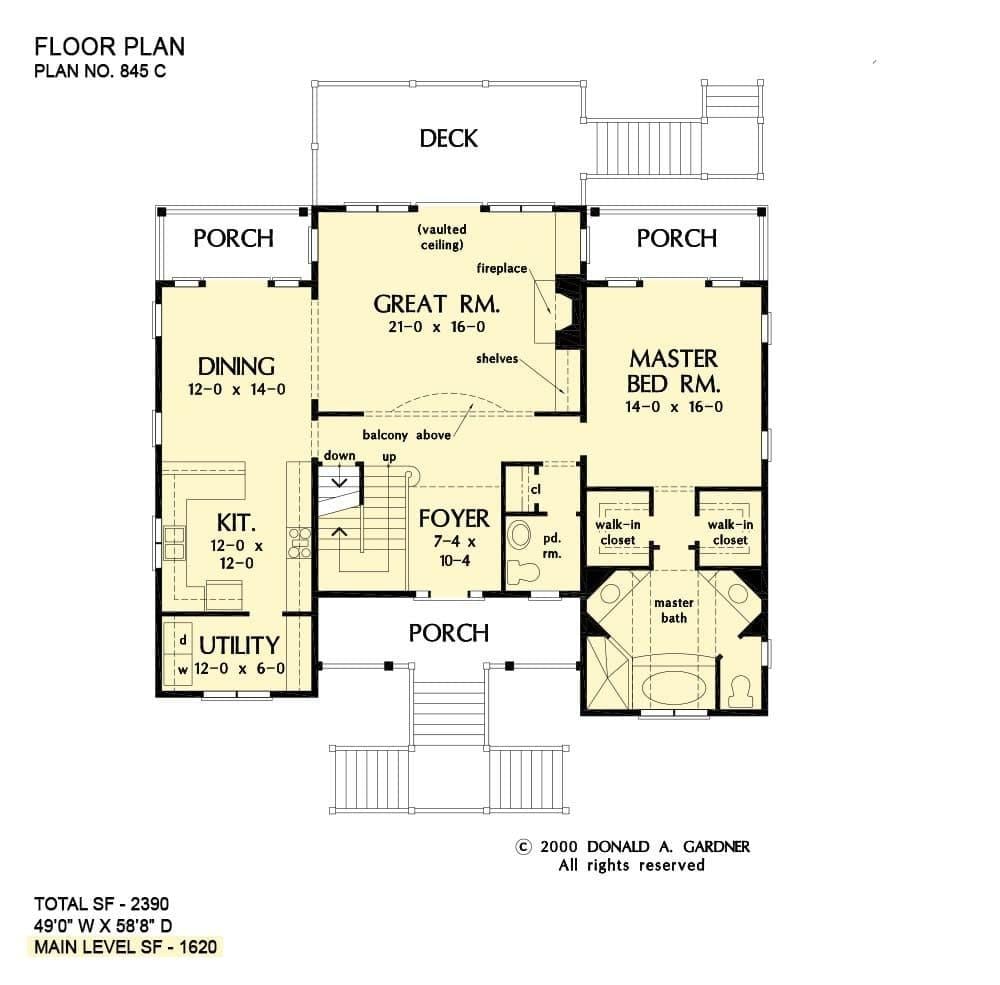
🔥 Create Your Own Magical Home and Room Makeover
Upload a photo and generate before & after designs instantly.
ZERO designs skills needed. 61,700 happy users!
👉 Try the AI design tool here
This floor plan showcases a well-organized layout with a total space of 2,390 square feet. The main level features a 1,620 square foot area, including a vaulted great room, perfect for gatherings.
The master bedroom offers privacy with its own master bath and dual walk-in closets. Notice the balance between communal areas and private spaces, highlighted by the strategic placement of the dining and kitchen areas.
Upper-Level Floor Plan
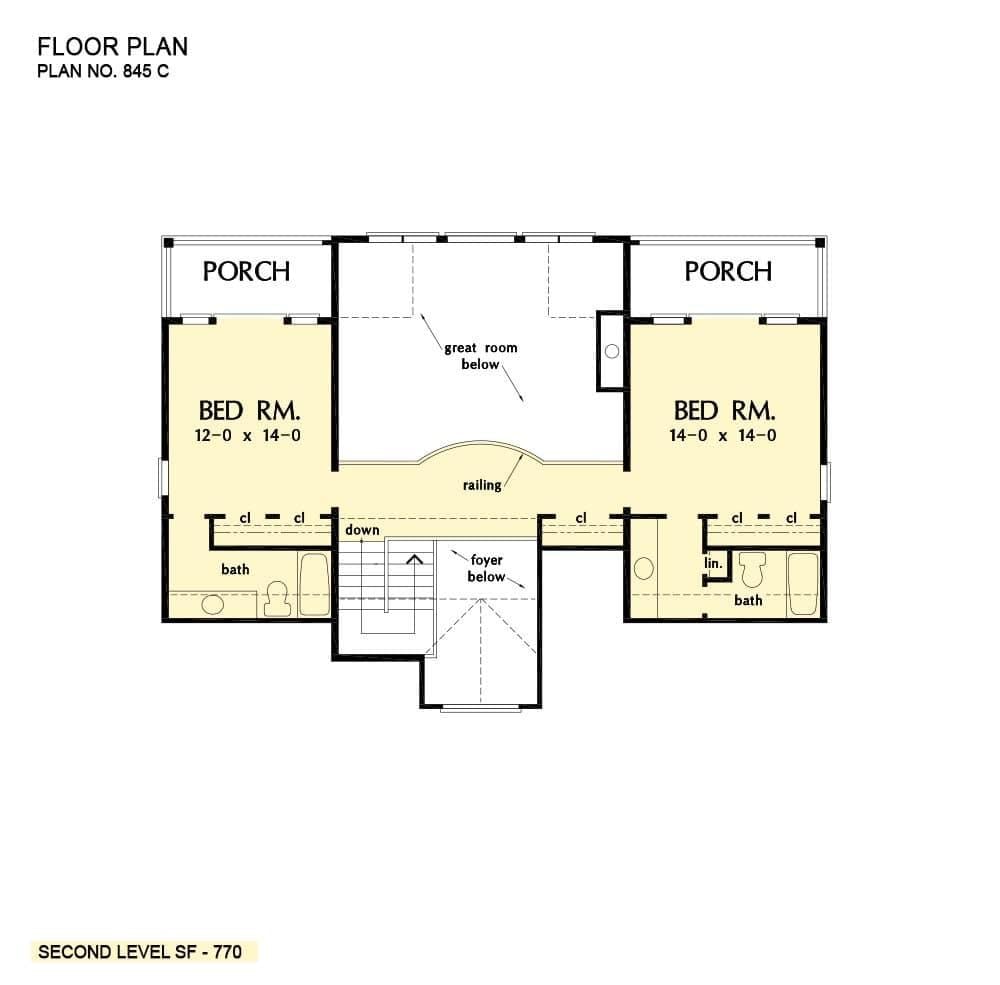
This second-floor layout features two generously sized bedrooms, each with direct access to a bathroom for added convenience. I love how both bedrooms open onto charming porches, perfect for enjoying a morning coffee or evening relaxation.
A central railing overlooks the great room below, creating an open and connected feel throughout the home. The thoughtful design maximizes space and offers a cozy retreat in each corner.
=> Click here to see this entire house plan
#2. 3-Bedroom, 2.5-Bathroom Contemporary Beach House on a Narrow Lot, 2,262 Sq. Ft.
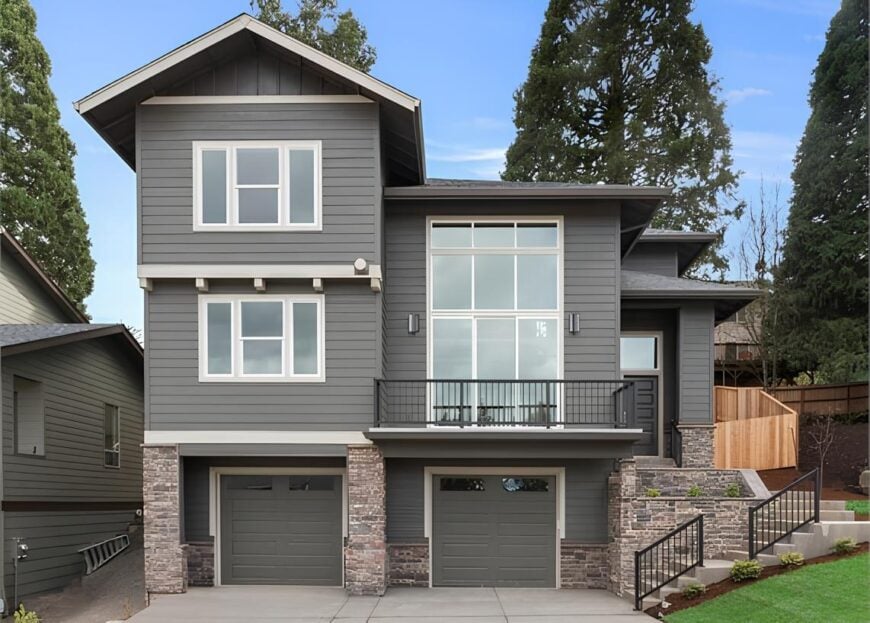
This contemporary home showcases a sleek facade with clean lines and a balanced design. Large windows dominate the front, allowing for ample natural light while adding a modern touch.
The floor plan reveals a spacious layout with a great room, den, and dining area that flows seamlessly into the kitchen. Upstairs, three bedrooms and a loft offer private retreats, making this a well-thought-out family home.
Main Level Floor Plan
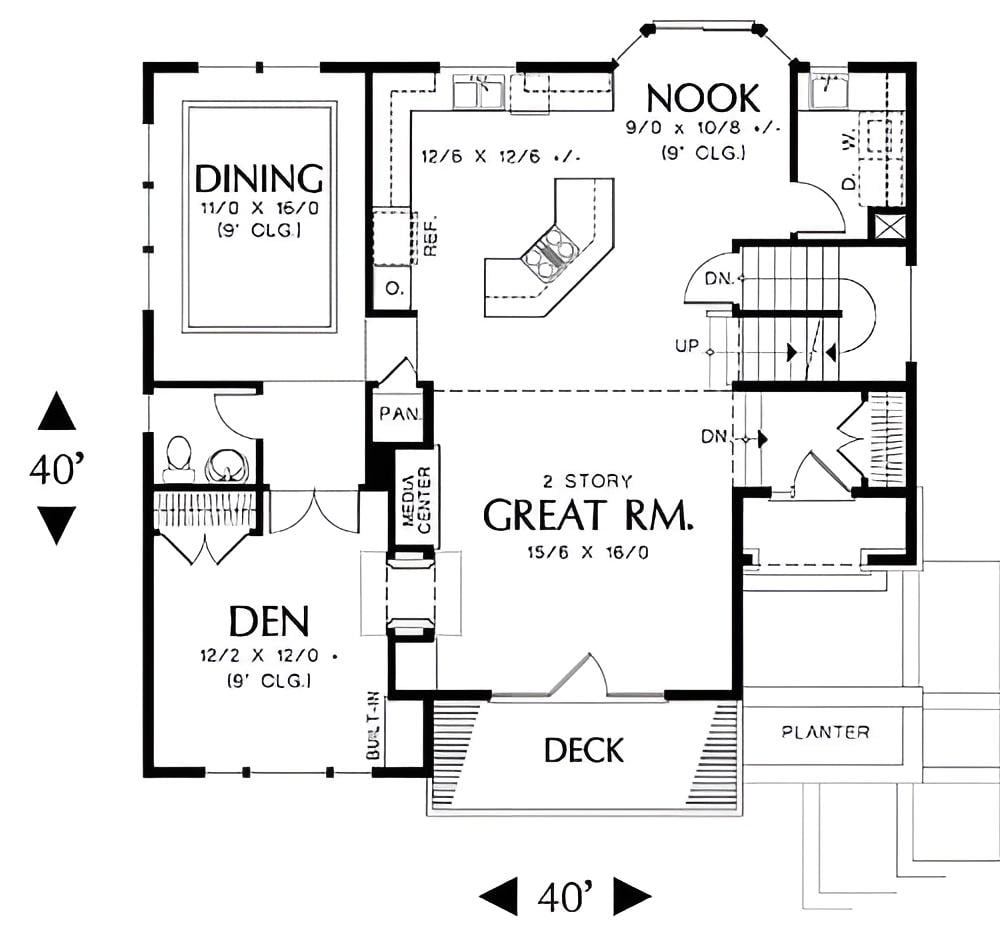
The floor plan showcases a dynamic open-concept layout centered around a generous great room that flows seamlessly into a nook and kitchen area. I love how the design incorporates a cozy den, perfect for a quiet retreat or home office.
The adjoining deck extends the living space outdoors, providing a lovely area for entertaining. Notice how the strategic placement of the dining room offers both convenience and elegance.
Upper-Level Floor Plan
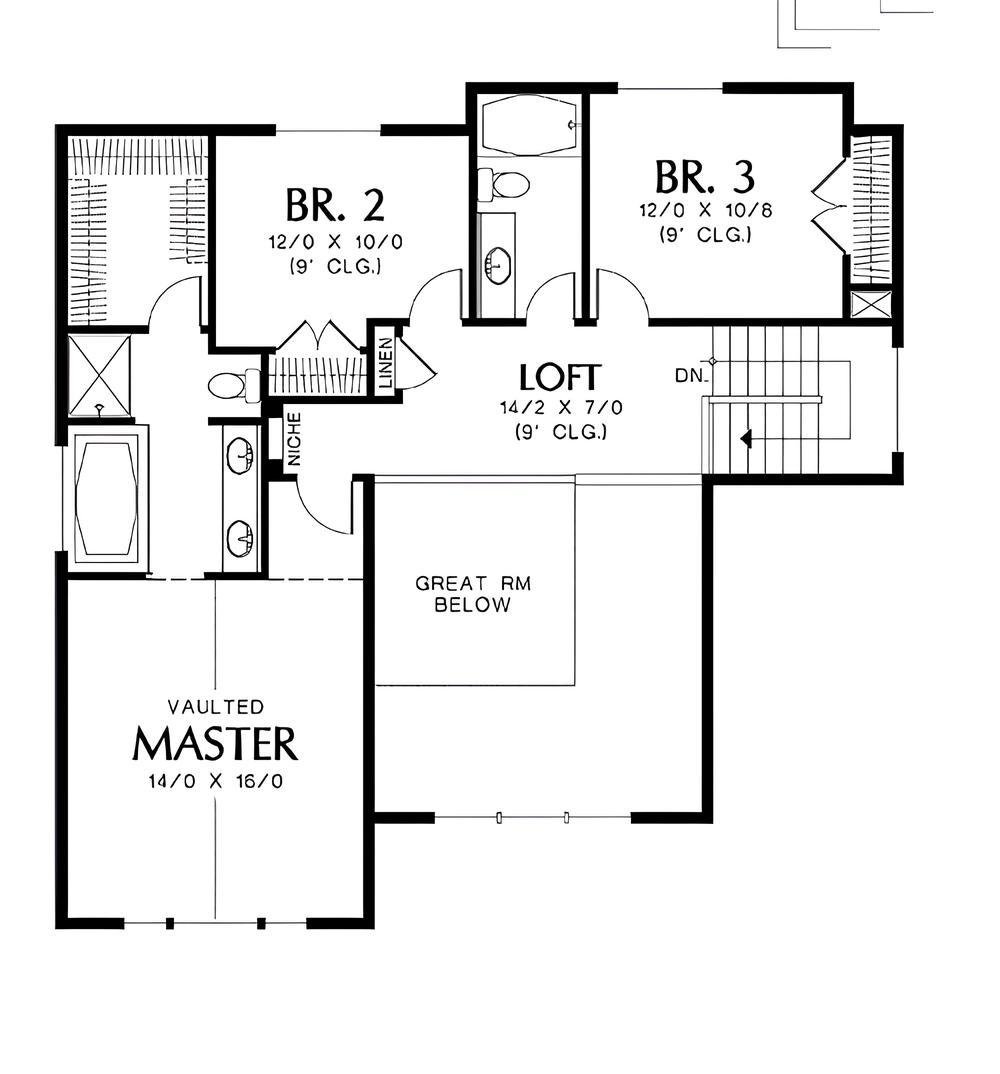
Would you like to save this?
This floor plan showcases a thoughtfully designed upper level with a vaulted master bedroom measuring 14 by 16 feet, providing a spacious and airy retreat. The two additional bedrooms, each with generous closet space and nearby bathroom access, offer comfort for family or guests.
A central loft area serves as a versatile space, perfect for an office or reading nook. Notice how the open view to the great room below adds a sense of connectivity to the home.
Lower-Level Floor Plan
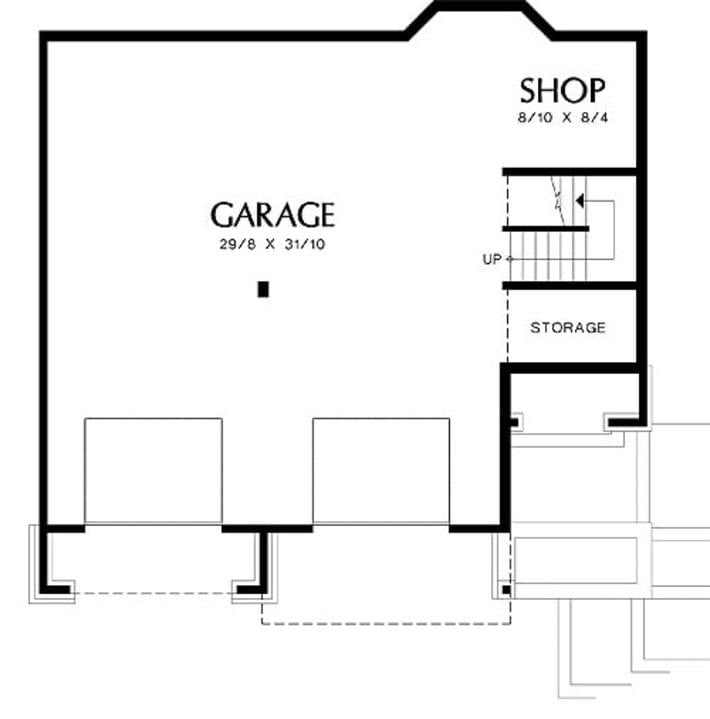
This floor plan highlights a generously sized garage measuring 29’8″ by 31’10”, perfect for multiple vehicles and additional workspace. Adjacent to the garage, there’s a compact shop area measuring 8’10” by 8’4″, ideal for small projects or hobbies.
The inclusion of a storage room provides practical solutions for organizing tools and supplies. A staircase leads upwards, hinting at additional levels or living spaces above.
=> Click here to see this entire house plan
#3. 3-Bedroom Tropical Coastal House with Expansive 4,521 Sq. Ft. Layout and 4 Bathrooms
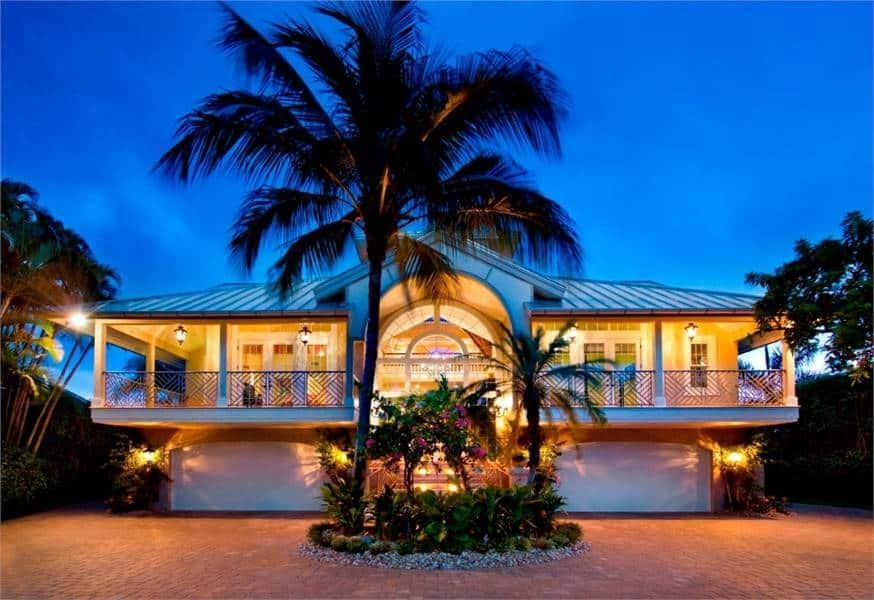
This breathtaking home captures the essence of tropical living with its dramatic arched entryway and lush landscaping. The elevated design allows for a unique mix of privacy and openness, enhanced by expansive balconies on either side.
I love how the warm lighting accentuates the architectural details, creating an inviting atmosphere as dusk falls. The palm trees framing the façade add a perfect touch of island charm.
Main Level Floor Plan
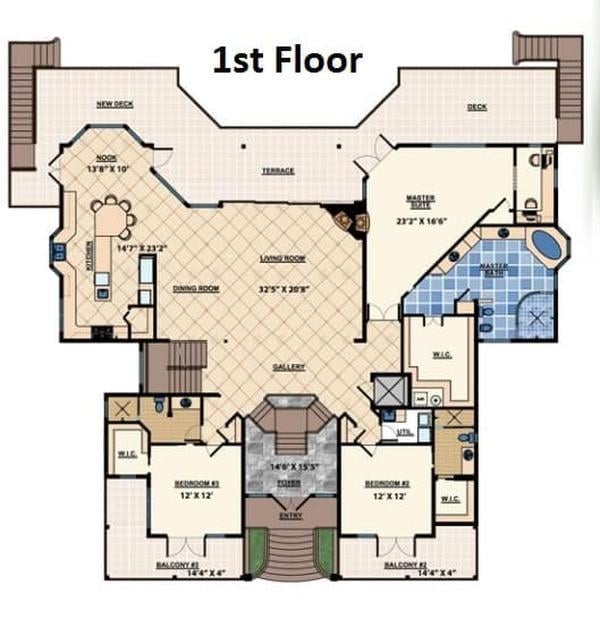
The first floor layout showcases a grand living room at its heart, measuring an impressive 32’5” x 30’8”. I like how the master suite is tucked away for privacy, featuring a spacious walk-in closet and a luxurious bathroom with ample room for relaxation.
The open concept dining and nook areas flow seamlessly onto the decks, offering perfect spots for entertaining and outdoor enjoyment. Notice the thoughtful placement of bedrooms 2 and 3, each with access to a private balcony and walk-in closet, enhancing privacy and comfort.
Upper-Level Floor Plan

On the second floor, you’ll find a spacious loft that opens to the living room below, creating an airy and connected feel. This area serves as a versatile space, perfect for a family room or creative studio.
Adjacent to the loft is a dedicated study, offering a quiet retreat for work or reading. A small deck extends from the study, providing a private outdoor nook to enjoy fresh air.
=> Click here to see this entire house plan
#4. Coastal-Style 3-Bedroom Home with 2.5 Bathrooms and 2,443 Sq. Ft.
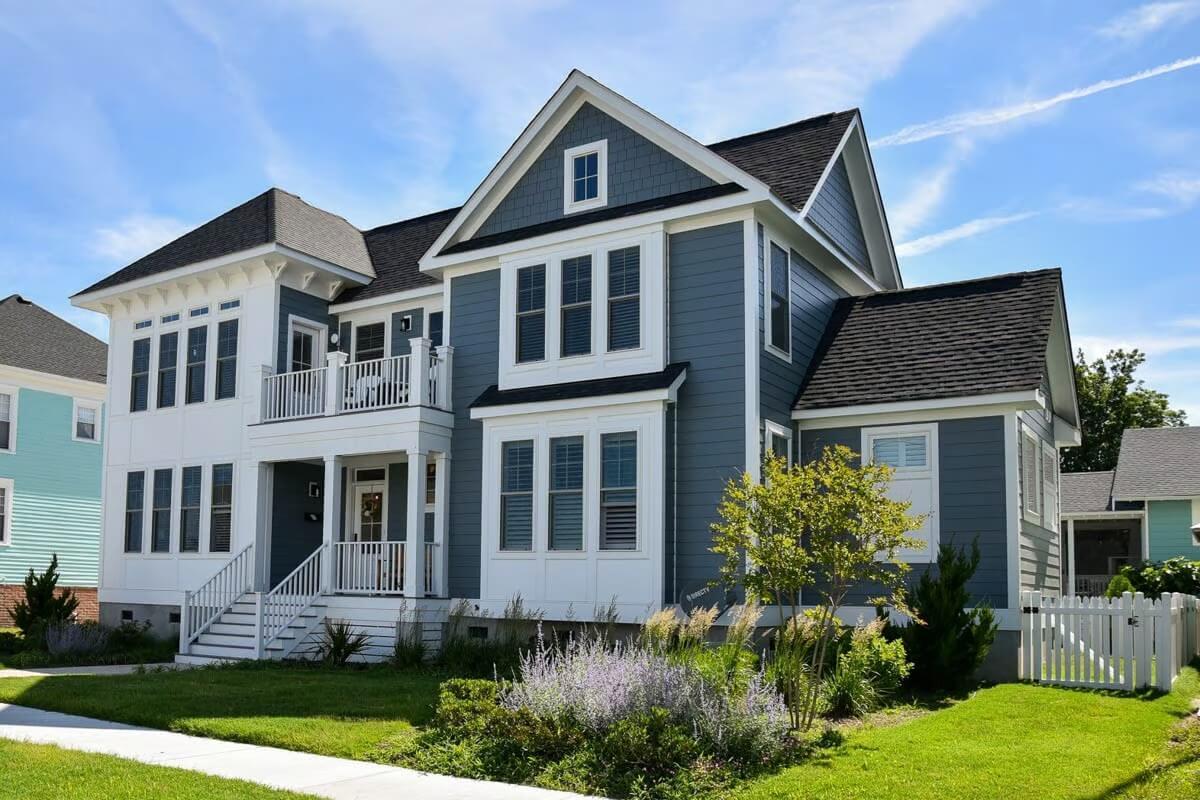
I love how this coastal home combines traditional and modern elements with its striking blue-gray siding and crisp white trim. The gable roof and large, grid-patterned windows add a touch of classic elegance.
The inviting front porch, complete with a set of steps leading up, creates a welcoming entrance. Lush greenery and a white picket fence complete the picturesque setting.
Main Level Floor Plan
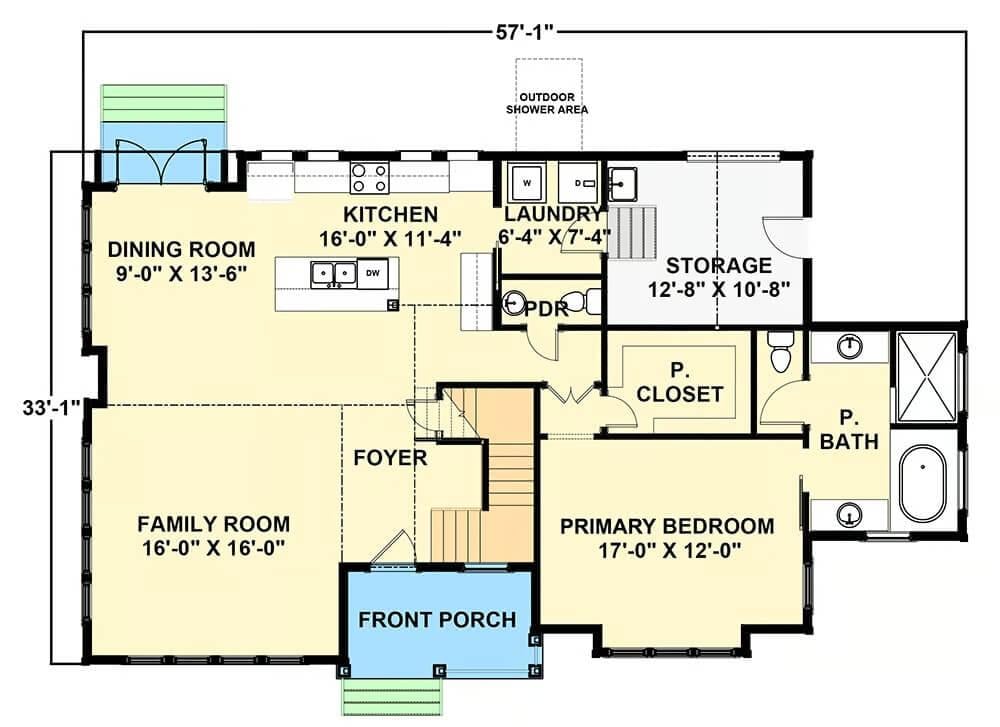
This floor plan beautifully connects the dining, kitchen, and family room, creating a seamless flow for gatherings. The front porch welcomes you into a foyer that leads to a generous family room measuring 16 by 16 feet.
Notice the primary bedroom, complete with a large bathroom and closet, offering a private retreat. The inclusion of a laundry room and storage space near the kitchen adds practical convenience to this thoughtfully designed layout.
Upper-Level Floor Plan
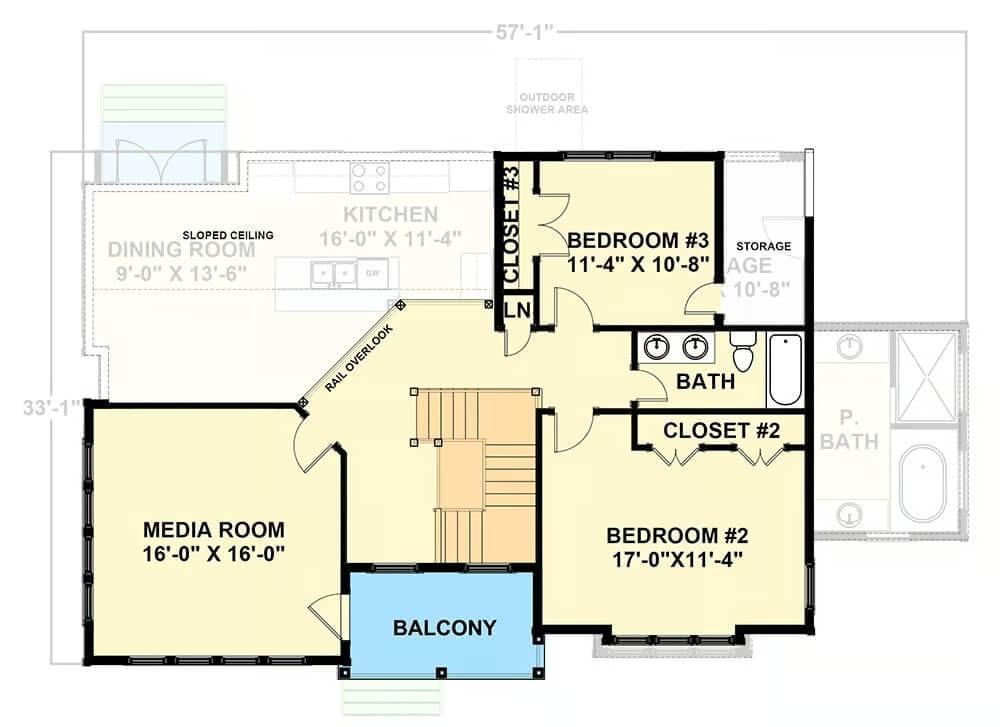
This floor plan features a thoughtful layout with a spacious media room measuring 16′ x 16′, ideal for entertainment or family gatherings. The kitchen and dining area flow seamlessly together, highlighted by a sloped ceiling that adds architectural interest.
Two well-sized bedrooms, each with its own closet, offer comfortable living spaces alongside a shared bathroom. A balcony off the main staircase provides an inviting outdoor retreat, expanding the home’s livable area.
=> Click here to see this entire house plan
#5. 3-Bedroom Craftsman Home With 7,214 Sq. Ft. and Bonus Room
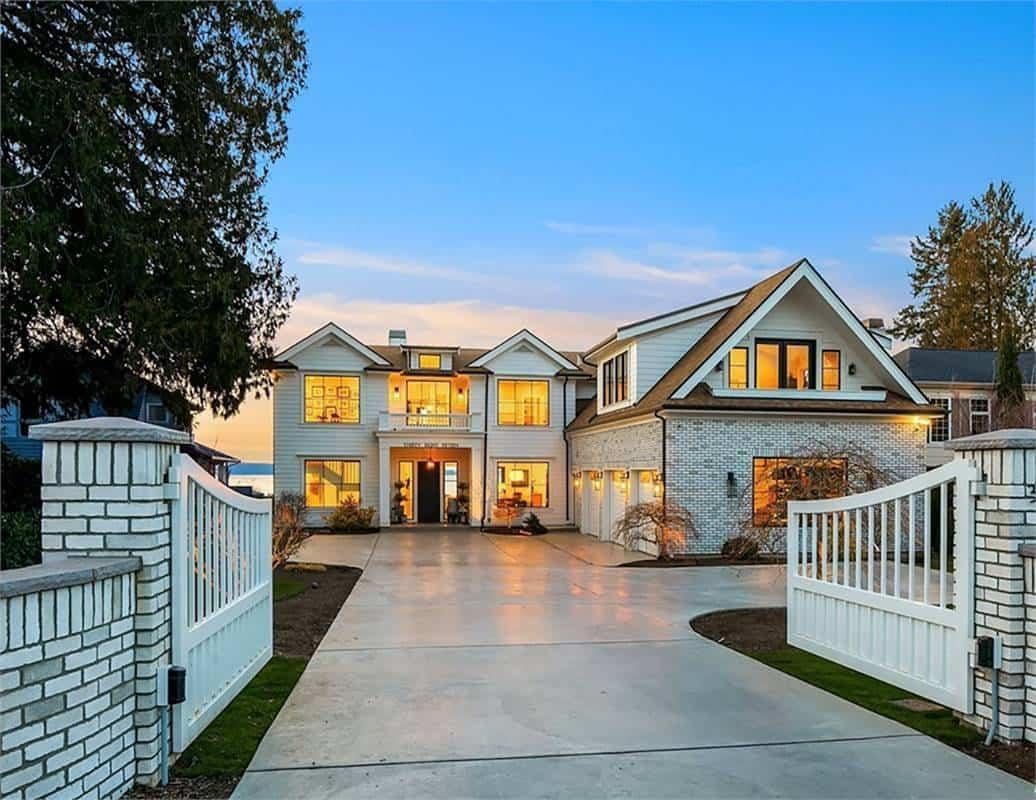
🔥 Create Your Own Magical Home and Room Makeover
Upload a photo and generate before & after designs instantly.
ZERO designs skills needed. 61,700 happy users!
👉 Try the AI design tool here
This striking home greets you with a grand, gated entryway leading to a spacious driveway. The architecture blends modern coastal elements with classic lines, highlighted by large windows that promise plenty of natural light.
The exterior features a tasteful mix of white brick and siding, creating a clean and sophisticated facade. I love how the symmetry of the design offers a welcoming and balanced aesthetic.
Main Level Floor Plan
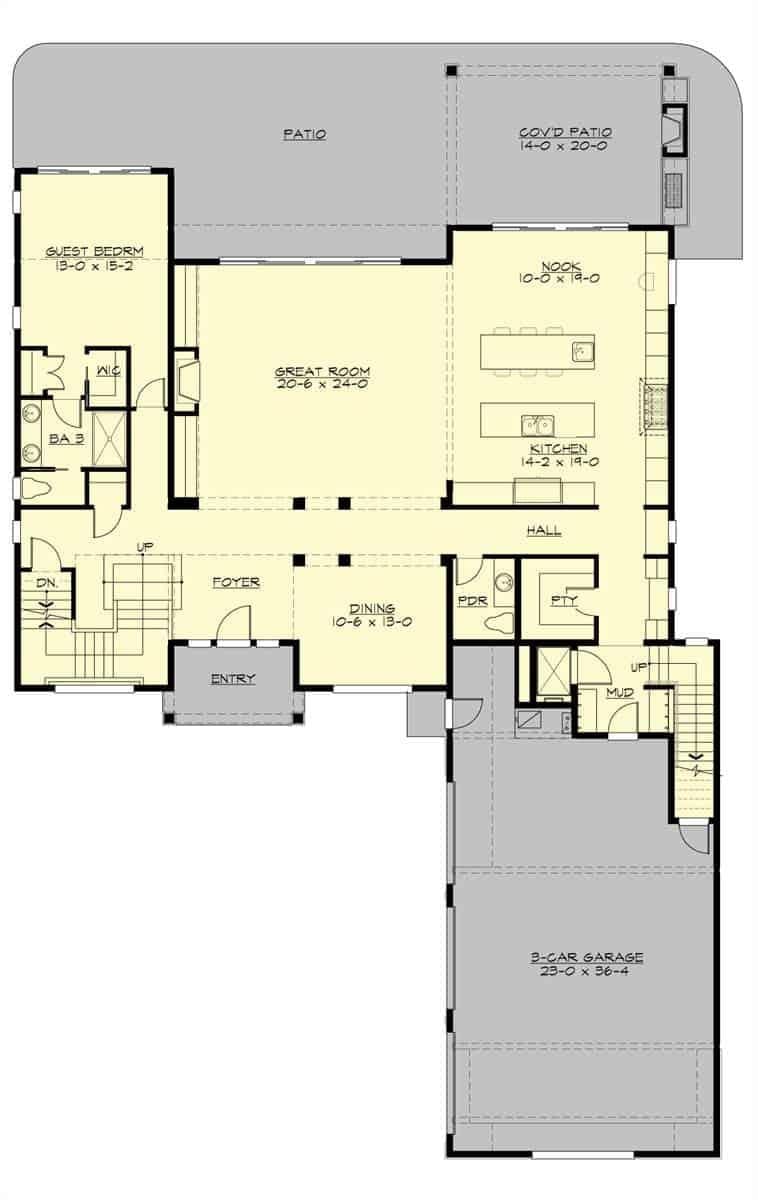
This floor plan reveals a well-organized layout featuring a central great room measuring 20-6 x 24-0, perfect for family gatherings. Adjacent to the great room, the kitchen and nook provide a seamless flow for dining and entertaining, with easy access to both a covered and open patio.
The guest bedroom offers privacy and convenience, located near a full bath for visitors. A three-car garage and mudroom enhance functionality, making this design both practical and inviting.
Upper-Level Floor Plan
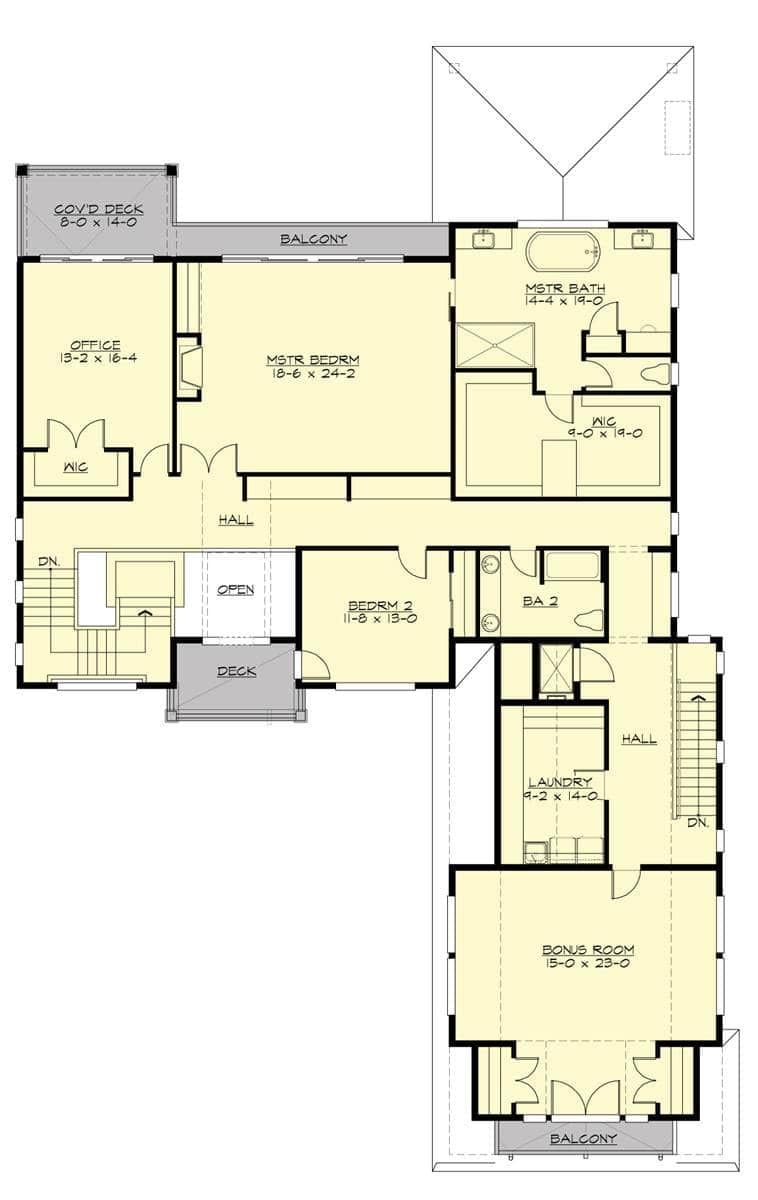
This floor plan showcases a well-thought-out layout featuring a spacious master bedroom with direct access to a cozy covered deck. The master suite also includes a luxurious bathroom with ample space and a large walk-in closet.
An office space is conveniently located nearby, offering a private retreat for work or study. Additional bedrooms and a bonus room provide flexibility for family or guest accommodations, while the integrated laundry area ensures practicality.
Basement Floor Plan
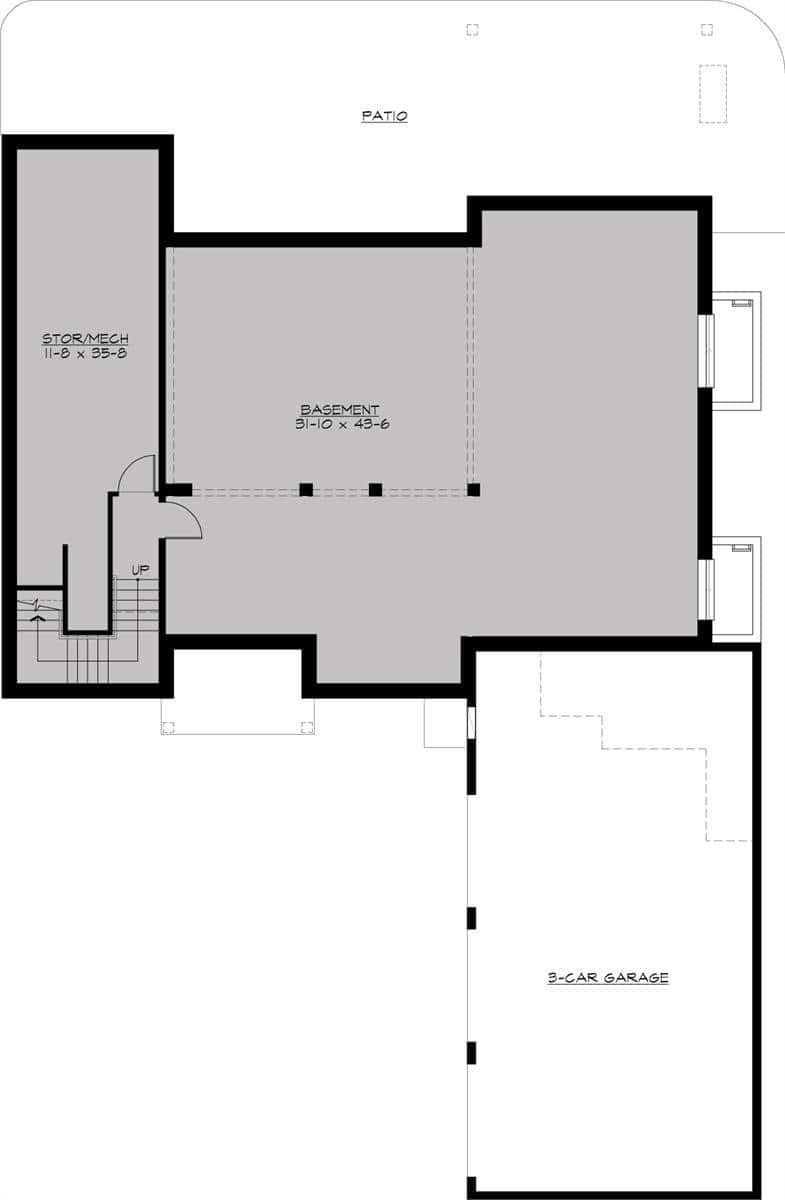
This floor plan showcases a large basement area measuring 31-10 by 43-6, ideal for creating a versatile living space or entertainment zone. Adjacent to the basement is a convenient storm/mechanical room, ensuring functionality and easy access to utilities.
The 3-car garage provides ample space for vehicles and storage, seamlessly connecting to the rest of the home. A generous patio area offers outdoor potential, perfect for relaxation or gatherings.
=> Click here to see this entire house plan
#6. 2,367 Sq. Ft. 3-Bedroom, 2.1-Bathroom Cape Cod Home for Family Living
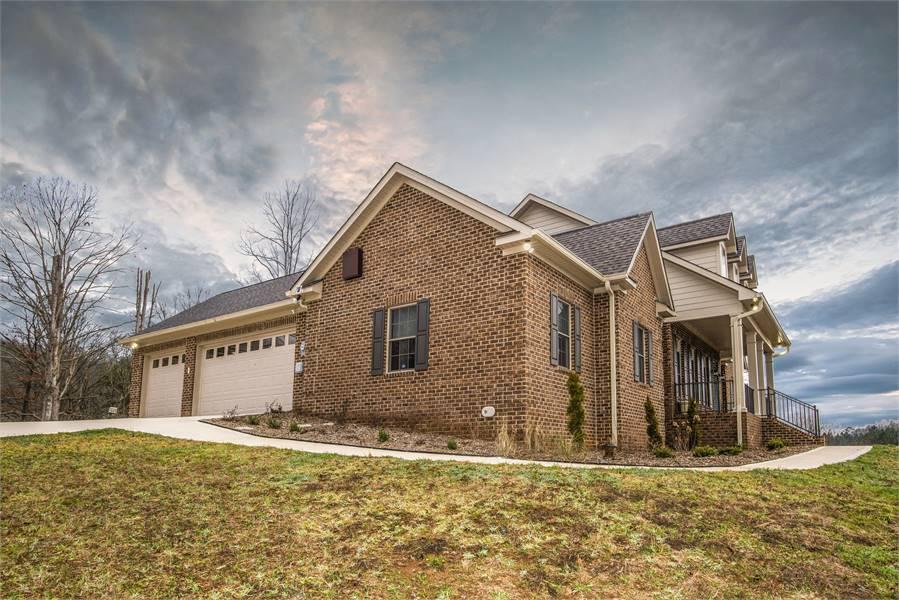
This home captures a timeless aesthetic with its sturdy brick facade and traditional gabled roof. I love how the front porch, with its white columns, adds a welcoming touch to the entrance.
The attached garage seamlessly integrates with the design, enhancing both form and function. The surrounding landscape offers a tranquil setting that complements the home’s classic charm.
Main Level Floor Plan
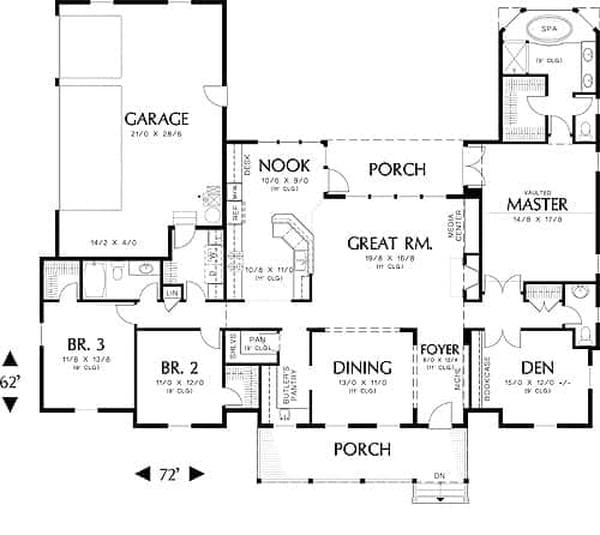
Would you like to save this?
This floor plan offers a balanced layout with three bedrooms, including a master suite with a spa area. The great room serves as the central hub, seamlessly connecting to the kitchen nook and dining area.
A cozy den and a generous porch space provide additional areas for relaxation or work. The attached garage and thoughtfully placed storage spaces enhance the functionality of this design.
Basement Floor Plan
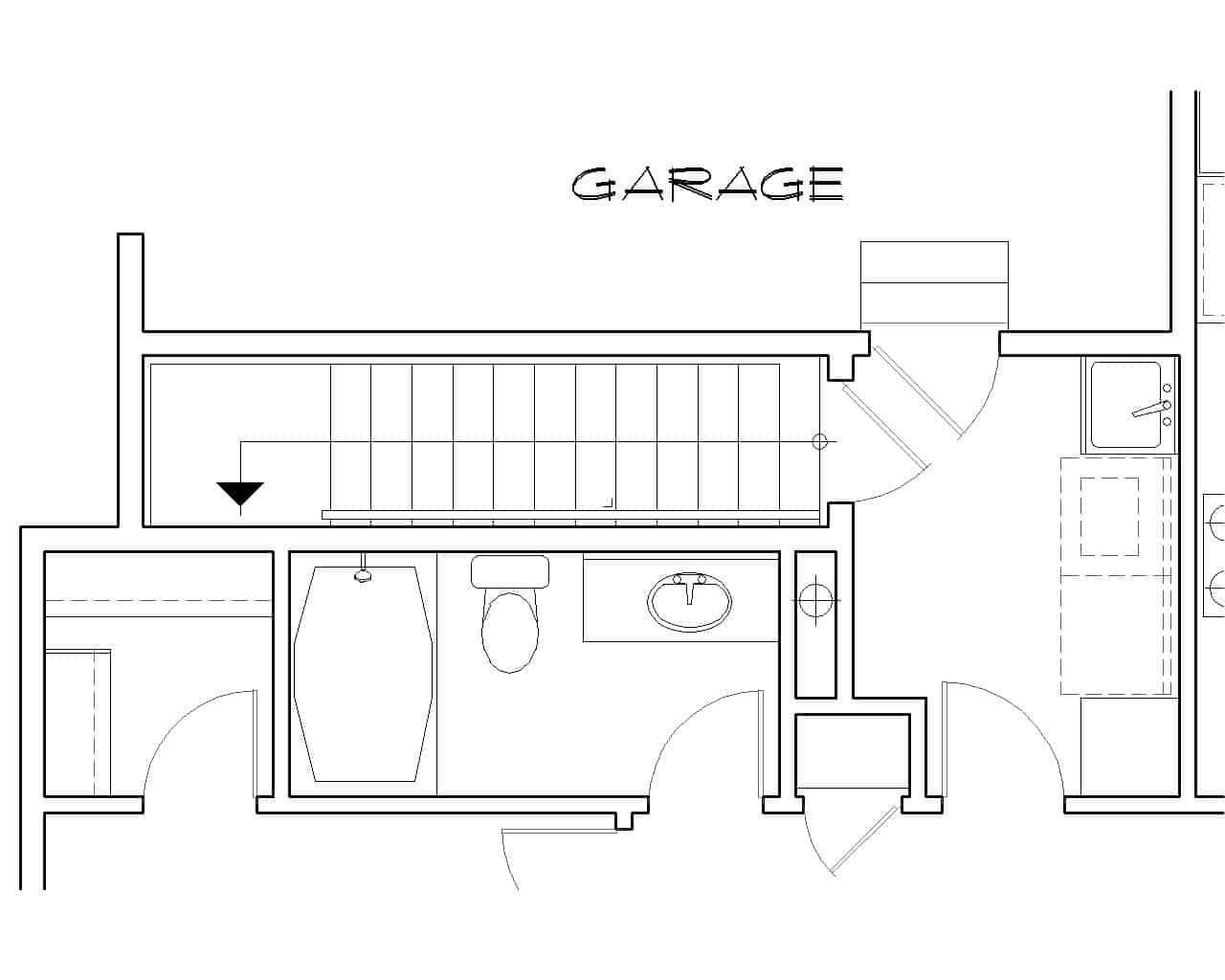
This floor plan section reveals a thoughtful design where a bathroom is conveniently placed next to the garage. The layout includes a bathtub, sink, and toilet, efficiently arranged to utilize space effectively.
A staircase leading downwards hints at a lower level, adding dimension to the home. The strategic positioning makes it ideal for quick wash-ups after outdoor activities.
=> Click here to see this entire house plan
#7. 1,493 Sq. Ft. Cape Cod Home with 3 Bedrooms and 2 Bathrooms for a Narrow Lot
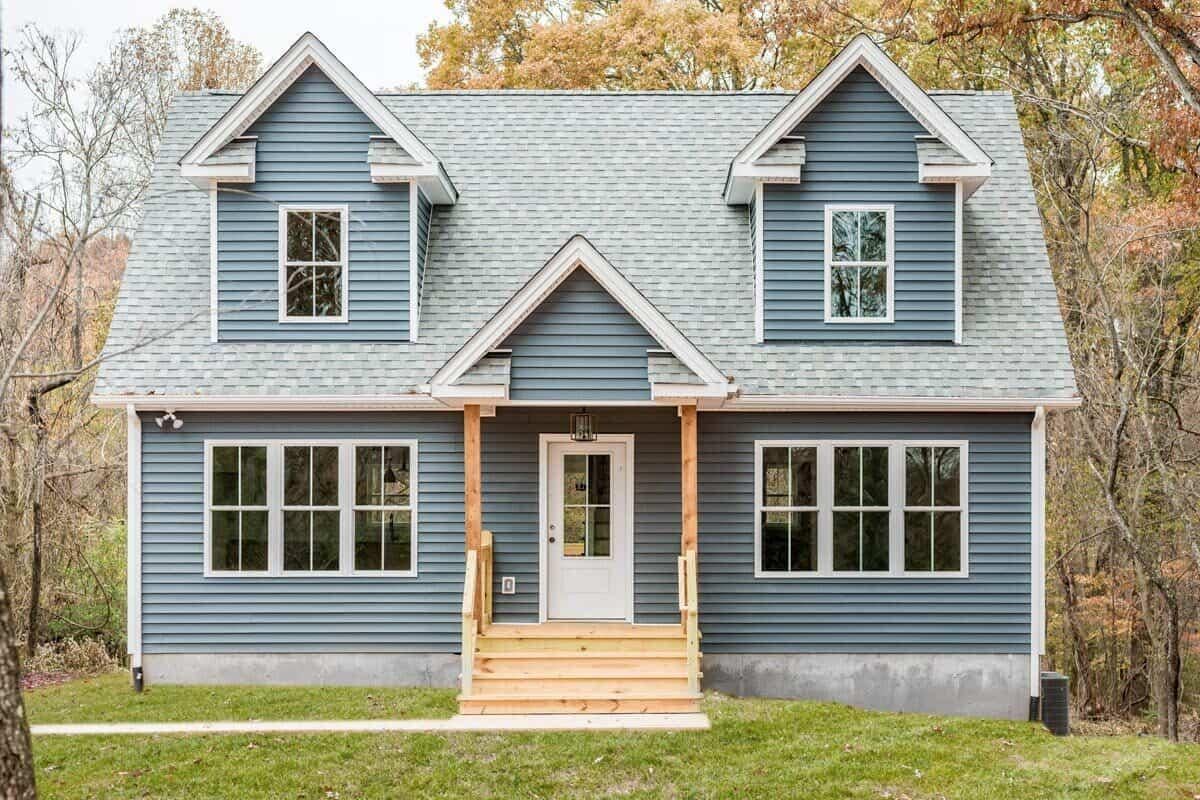
This charming home features a classic gable roof complemented by symmetrical dormers that add character to the facade. The soft blue siding contrasts beautifully with the natural wood accents on the porch, creating a welcoming entrance.
Large windows invite ample natural light into the home, enhancing its connection with the surrounding landscape. I love how the simple, clean lines of this design evoke a timeless aesthetic.
Main Level Floor Plan
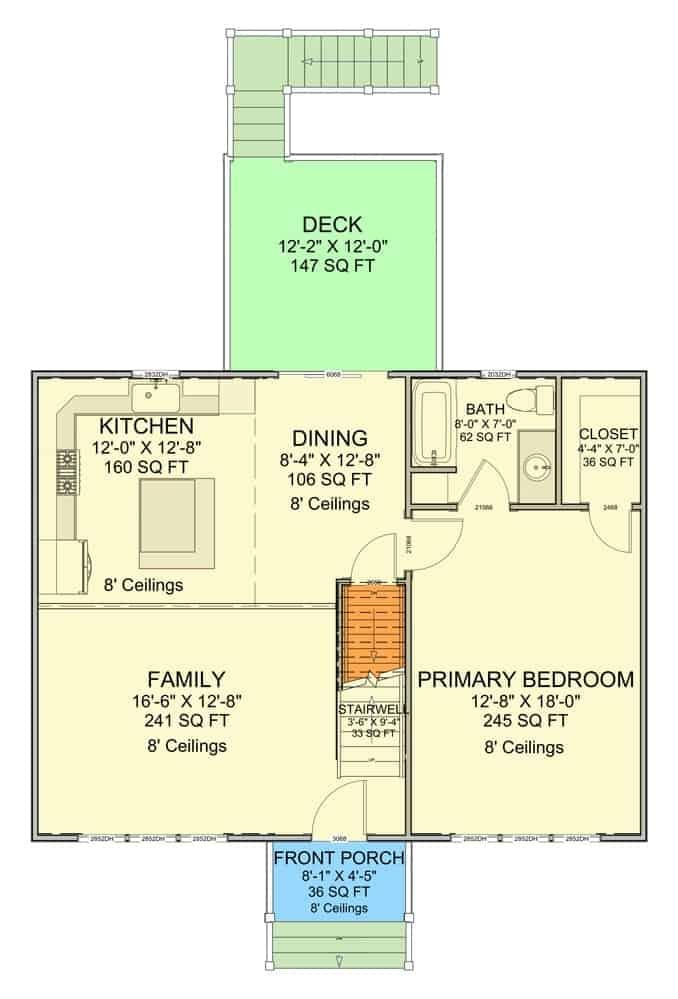
This floor plan showcases a balanced layout featuring a spacious family room measuring 241 square feet, perfect for gatherings. Adjacent to it, the dining area provides an ideal spot for meals, seamlessly connected to a 160 square foot kitchen.
The primary bedroom offers a generous 245 square feet of space, ensuring privacy and comfort. Additionally, the design includes a cozy front porch and a 147 square foot deck, enhancing outdoor living options.
Upper-Level Floor Plan
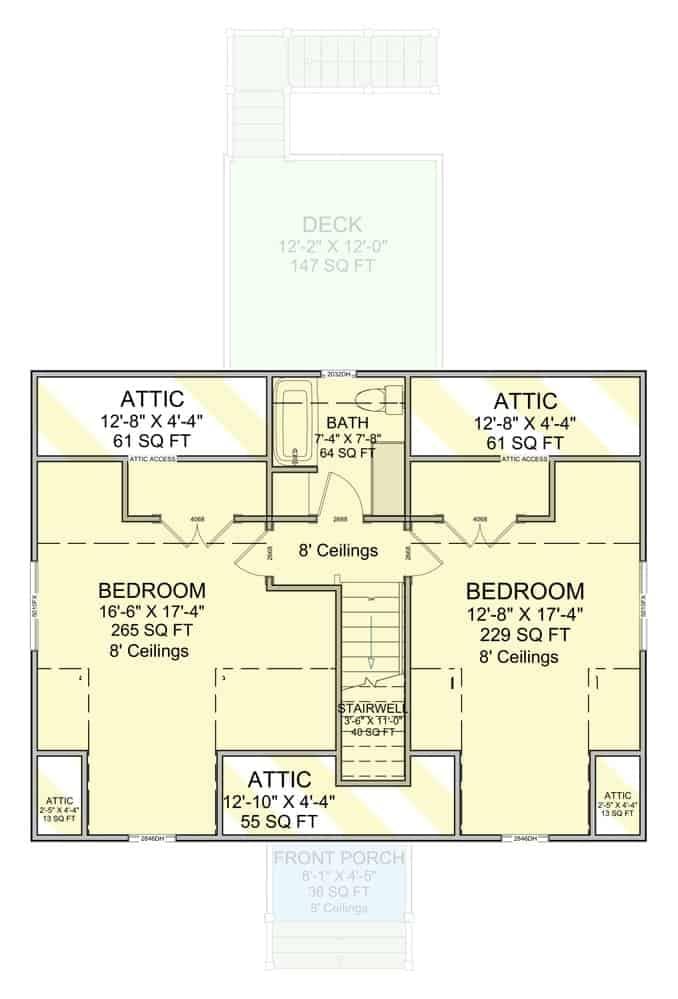
This floor plan reveals a thoughtful layout with two generously sized bedrooms, each boasting 8-foot ceilings. The central stairwell provides easy access to a full bath, conveniently located between the bedrooms.
I like how the plan includes multiple attic spaces, offering ample storage options. The deck at the rear, measuring 147 square feet, presents a delightful outdoor extension.
Basement Floor Plan
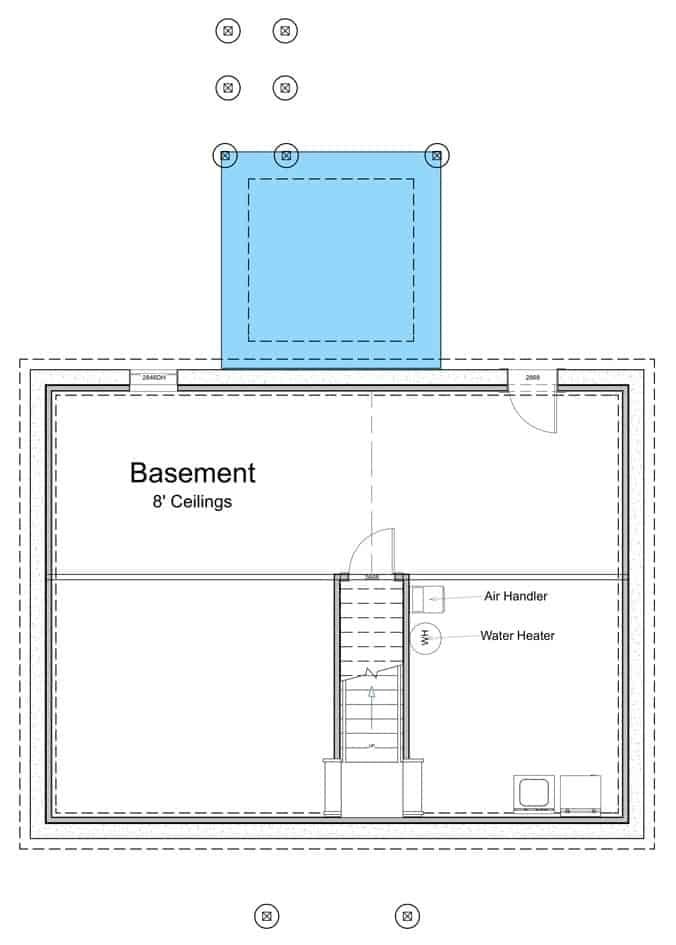
This basement floor plan features 8-foot ceilings, offering a spacious and versatile area. I notice the efficient placement of an air handler and water heater, maximizing the available space.
The stairway is centrally located, providing easy access to the rest of the home. An adjacent area, marked in blue, suggests potential for additional storage or a utility room.
=> Click here to see this entire house plan
#8. 3-Bedroom, 2.5 Bath Craftsman Home with Contemporary Features (2,701 Sq. Ft.)
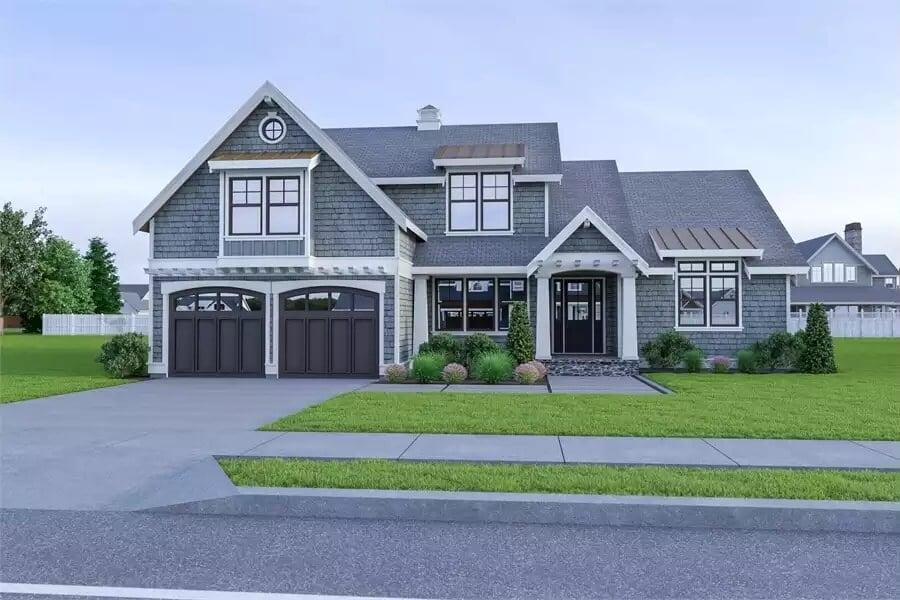
This elegant home showcases a coastal-inspired facade with classic shingles and prominent dormer windows that draw the eye. The double garage doors add a touch of symmetry, while the quaint front porch invites you in.
I appreciate the thoughtful landscaping, which enhances the home’s curb appeal. The overall design blends traditional and contemporary elements seamlessly.
Main Level Floor Plan
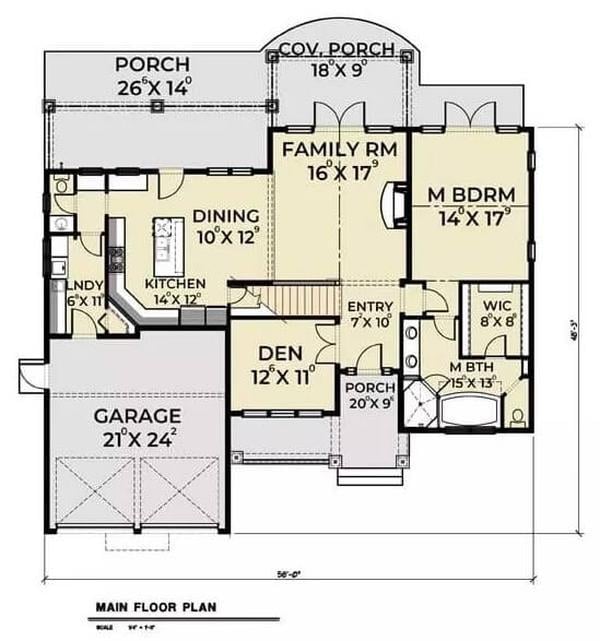
This floor plan reveals a well-thought-out layout featuring a spacious family room at the heart of the home, complemented by a cozy den perfect for a quiet retreat. The kitchen, adjacent to the dining area, offers easy access to the covered porch, making it ideal for indoor-outdoor entertaining.
The master bedroom boasts a walk-in closet and an ensuite bath, providing a private sanctuary. With a convenient garage and a laundry room just off the kitchen, this design emphasizes both functionality and comfort.
Upper-Level Floor Plan
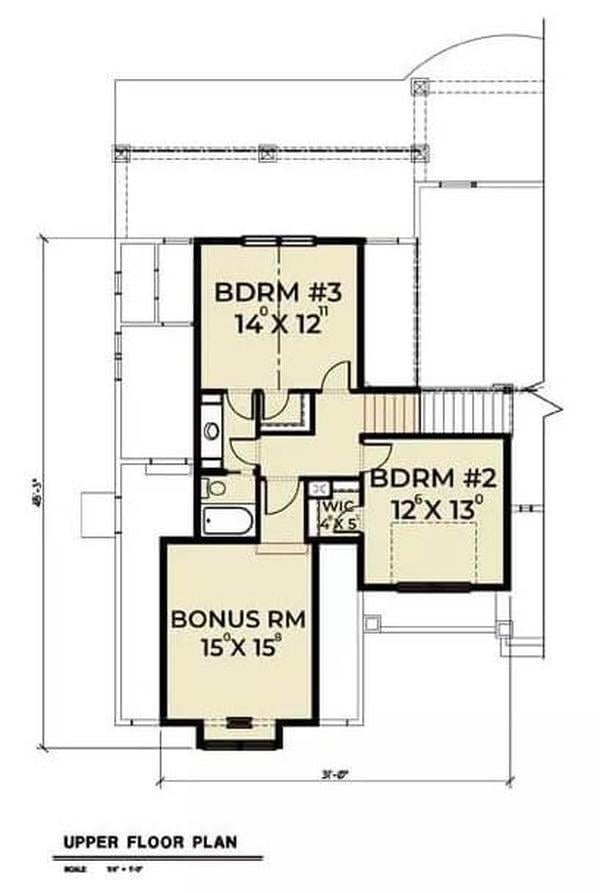
This upper floor plan features two bedrooms and a versatile bonus room, perfect for a home office or playroom. Bedroom #2 and Bedroom #3 are strategically placed with a shared bathroom in between for convenience.
The bonus room, at 15′ x 15′, offers ample space for various activities or storage. I appreciate the thoughtful layout that maximizes both privacy and functionality for family living.
=> Click here to see this entire house plan
#9. 3-Bedroom, 3-Bathroom Coastal Craftsman Home with 4,150 Sq. Ft. of Elegant Living Space

This home beautifully combines traditional and contemporary elements, highlighted by its crisp gray siding and striking gable roof accents. The welcoming front porch is framed by sturdy columns, adding a touch of stately elegance to the facade.
I notice the mix of textures, from the smooth siding to the stone foundation, which creates a harmonious balance. The neatly manicured landscaping complements the structure, enhancing its overall curb appeal.
Main Level Floor Plan
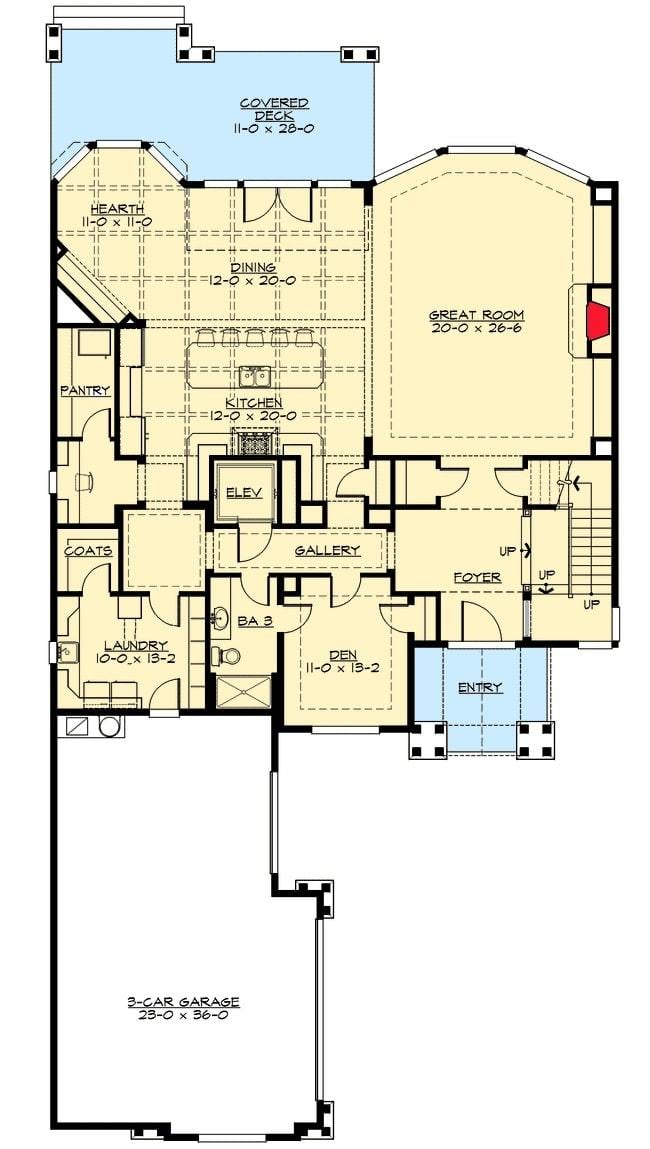
This floor plan reveals a thoughtfully designed space centered around a generous great room measuring 20 by 26 feet. The open-concept kitchen and dining area encourage seamless interaction, perfect for gatherings.
I also notice the convenience of a three-car garage and a covered deck for outdoor enjoyment. The inclusion of a den and ample storage, like the pantry, adds functionality to this inviting layout.
Upper-Level Floor Plan
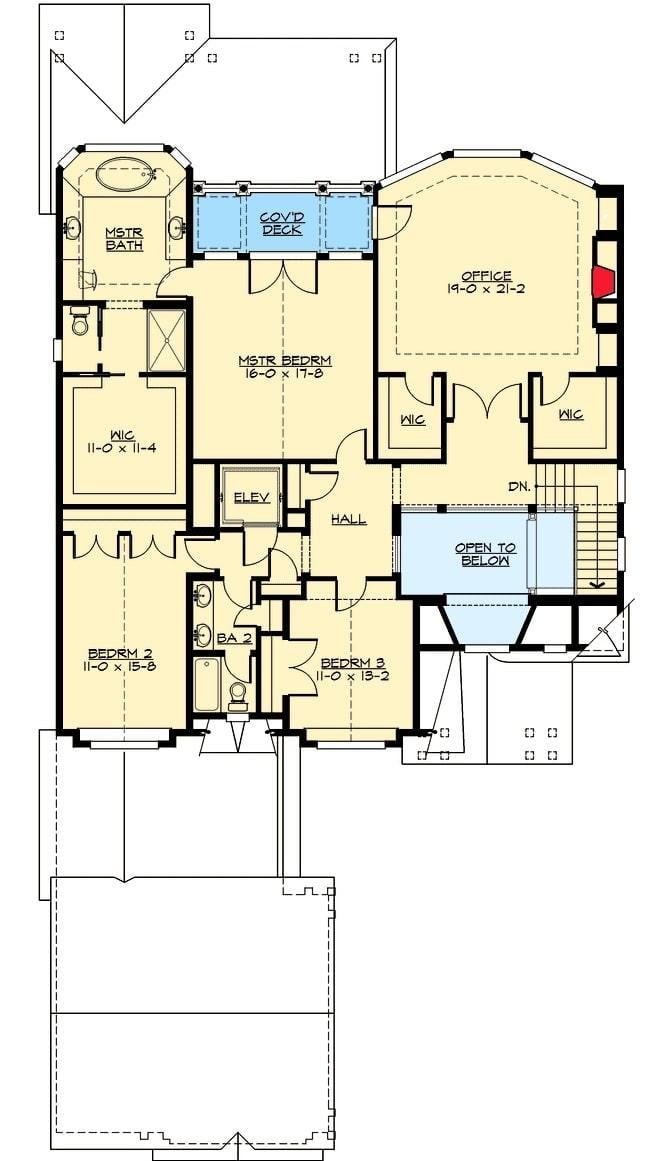
This floor plan reveals a strategic arrangement with the master bedroom opening to a covered deck, providing a cozy outdoor retreat. A spacious office sits adjacent, offering a quiet workspace with ample natural light.
The inclusion of a private elevator enhances accessibility, catering to a variety of needs. Bedrooms two and three share a conveniently located bathroom, ensuring functionality and comfort for family or guests.
=> Click here to see this entire house plan
#10. 3-Bedroom Contemporary Coastal Home with 3,593 Sq. Ft. and Vibrant Blue Awnings
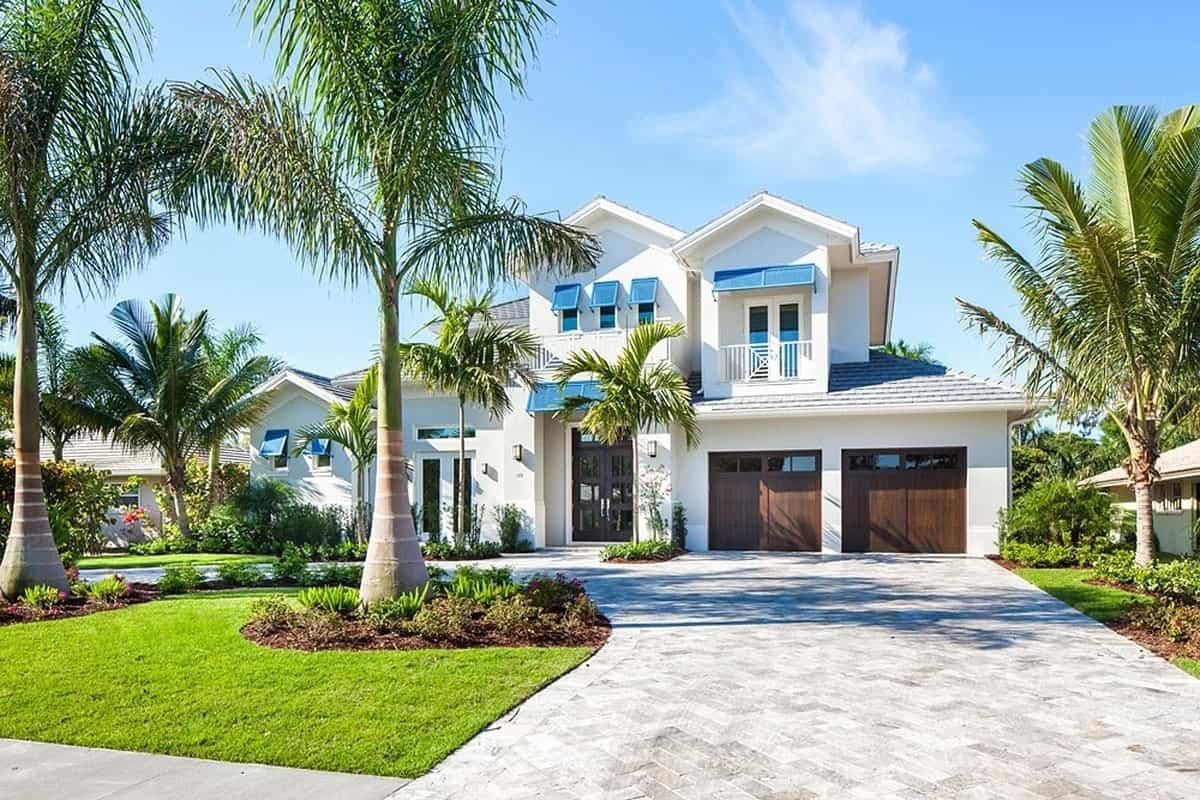
This modern home stands out with its crisp white facade and vibrant blue awnings, providing a splash of color under the tropical sun. The palm-lined driveway leads to a beautifully designed entrance, flanked by lush landscaping that enhances its island-inspired charm.
Large windows and a welcoming balcony hint at the spaciousness and light-filled interiors. It’s the perfect blend of contemporary design with a touch of coastal flair, making it a serene retreat.
Main Level Floor Plan
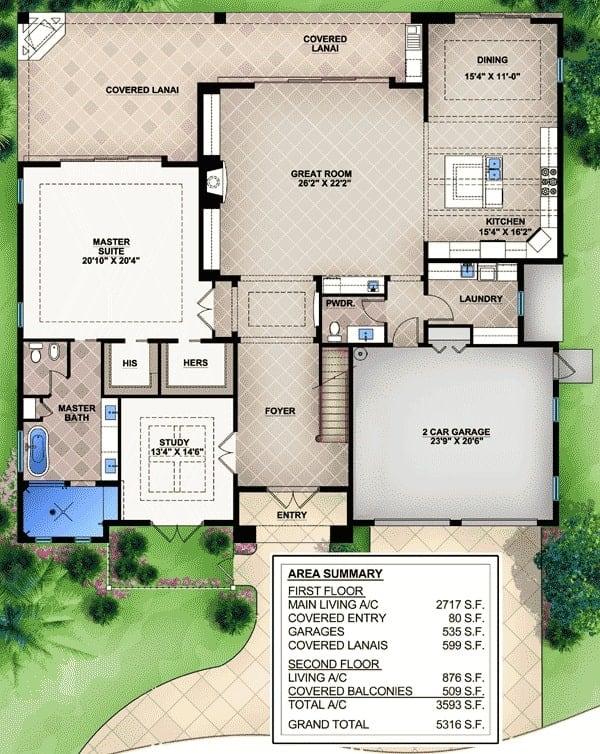
This floor plan showcases a beautifully spacious layout featuring a grand great room measuring 26’2″ x 22’2″, perfect for gatherings. The master suite is generously sized at 20’10” x 20’4″, complete with a luxurious attached bath and his-and-hers walk-in closets.
I love the inclusion of a study, offering a quiet retreat or home office space, along with a seamless flow to the covered lanai for outdoor relaxation. The overall design emphasizes both comfort and functionality, making it ideal for modern living.
Upper-Level Floor Plan
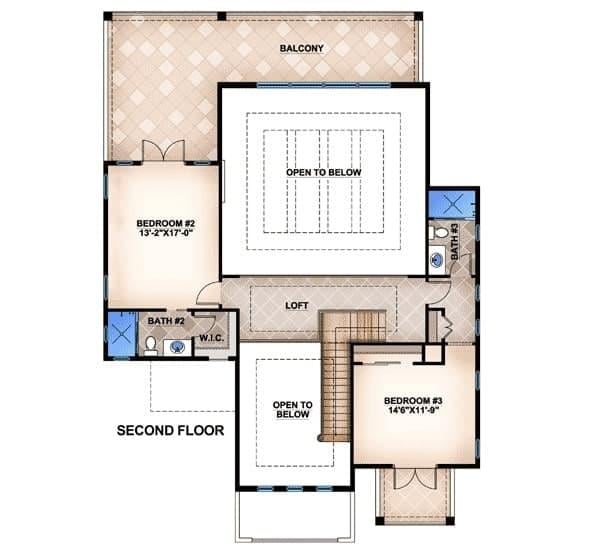
The second floor layout features two generously sized bedrooms, each with its own bathroom, ensuring privacy and comfort. I love how the loft area creates a seamless transition between the indoor spaces and the expansive balcony, perfect for enjoying outdoor views.
The open-to-below design adds a sense of grandeur and connection to the lower floor. This floor plan cleverly balances shared and private spaces, making it ideal for both relaxation and entertaining.
=> Click here to see this entire house plan





