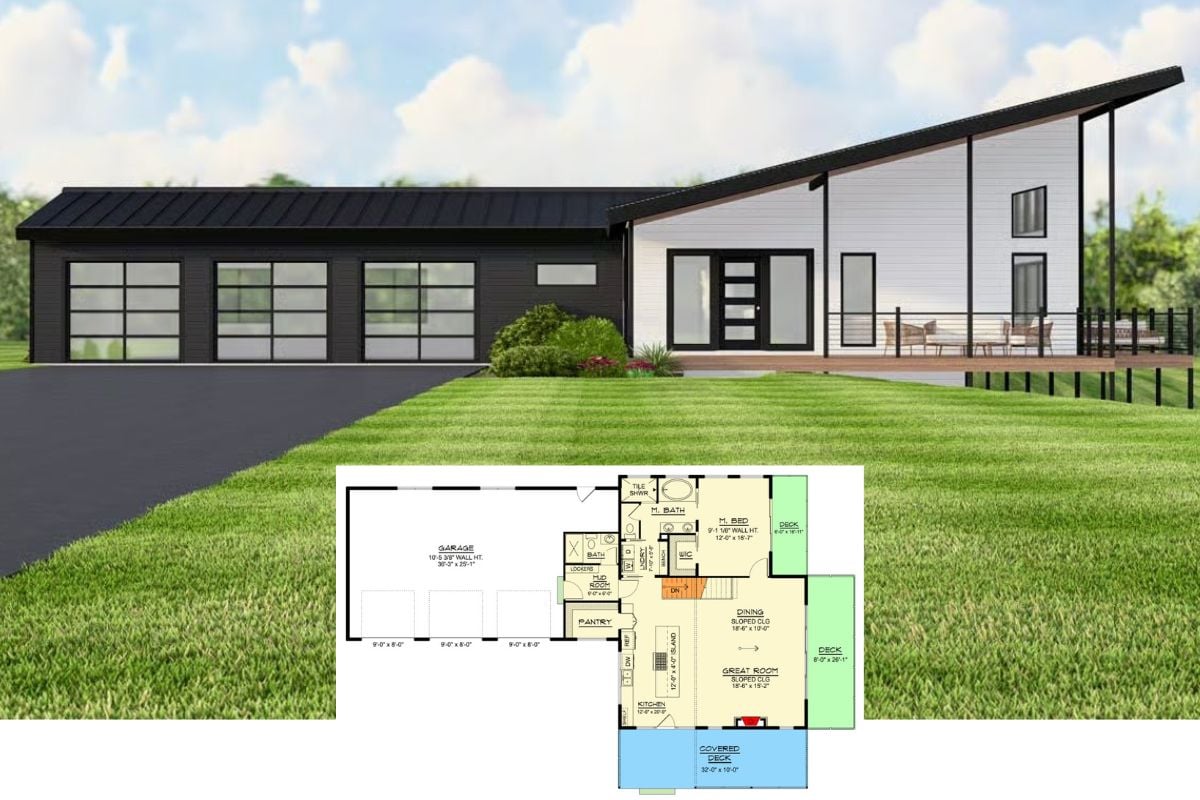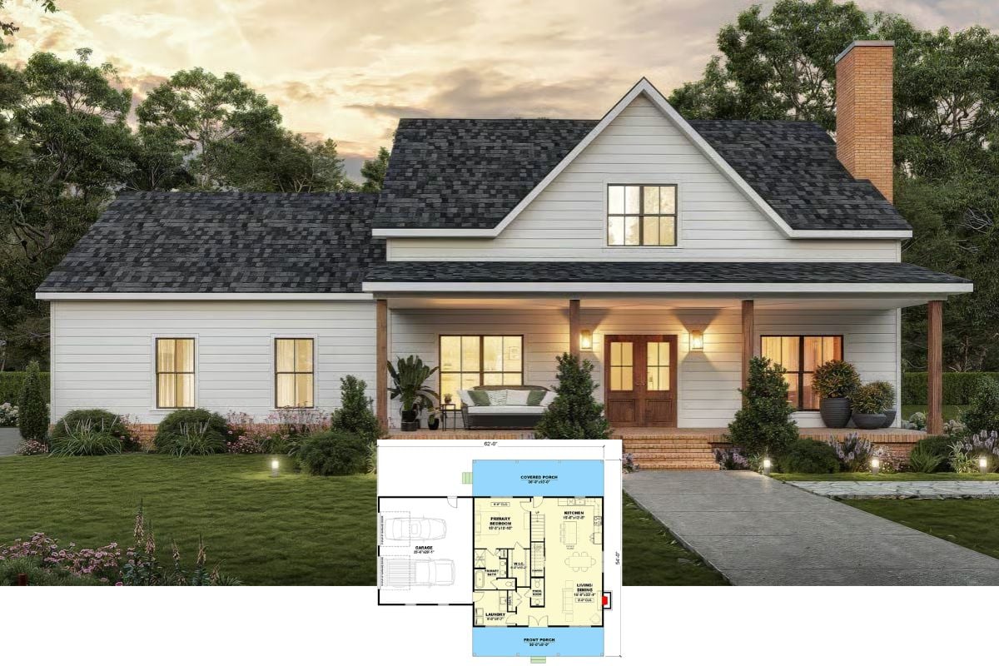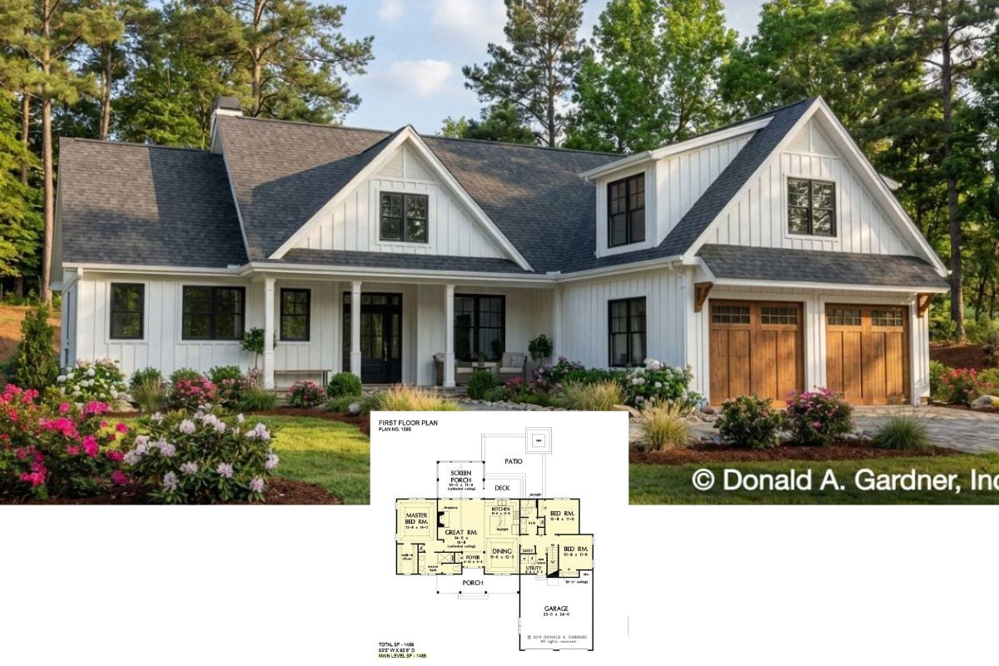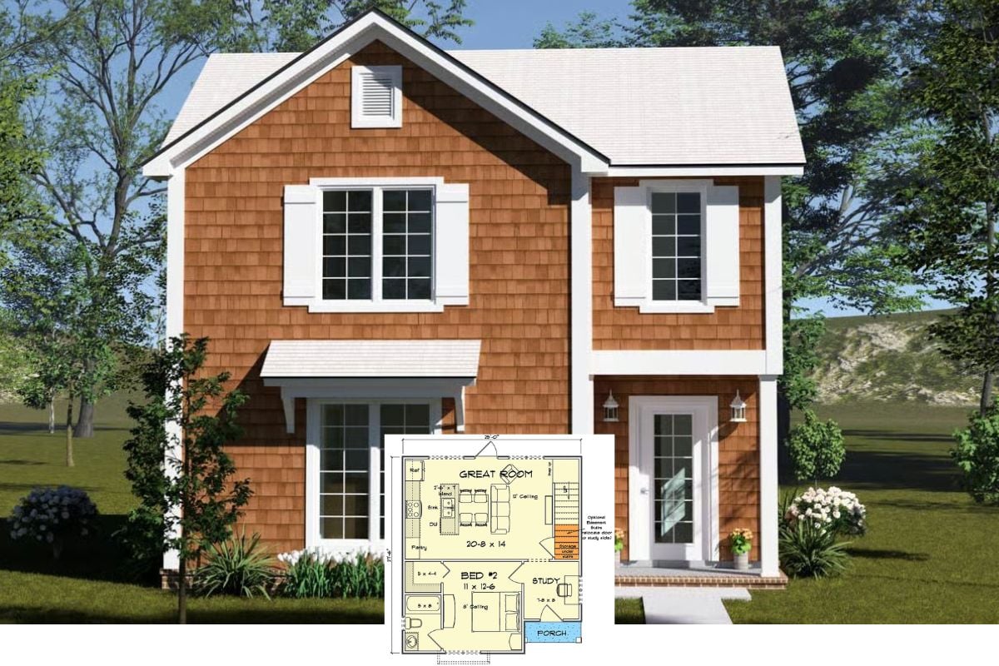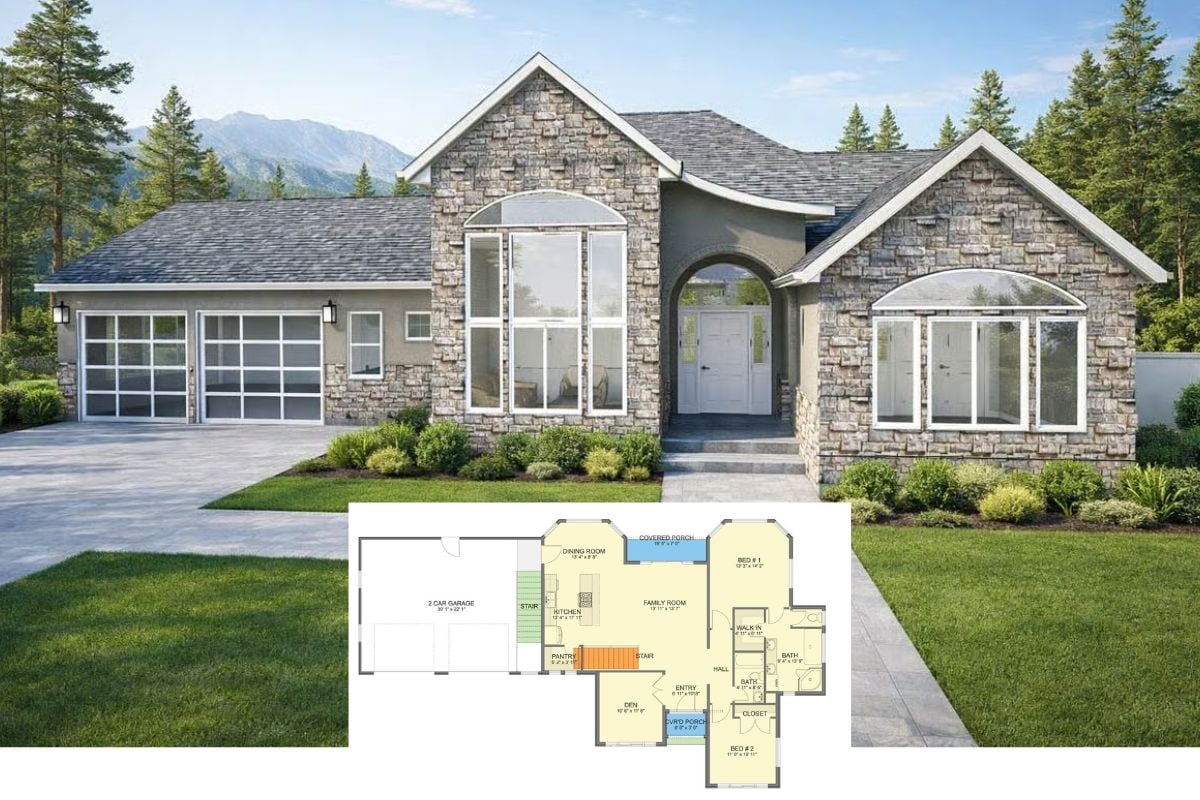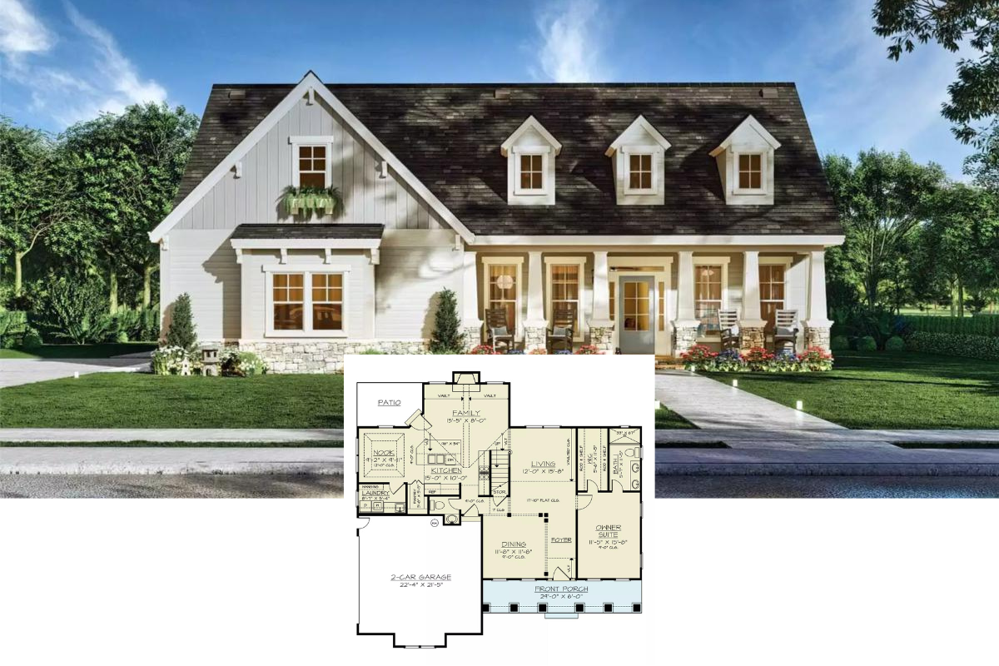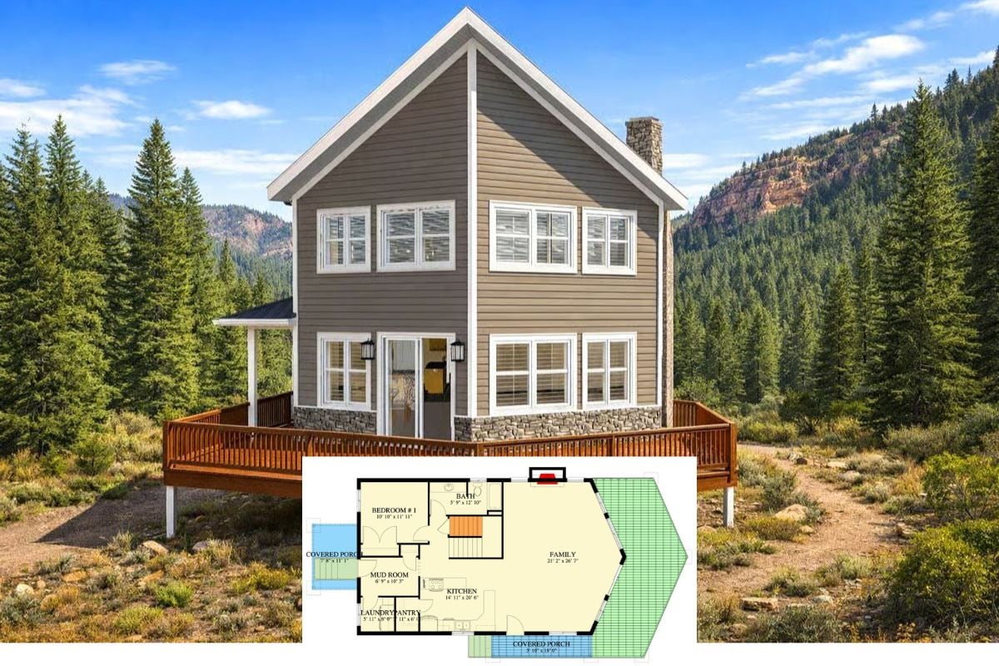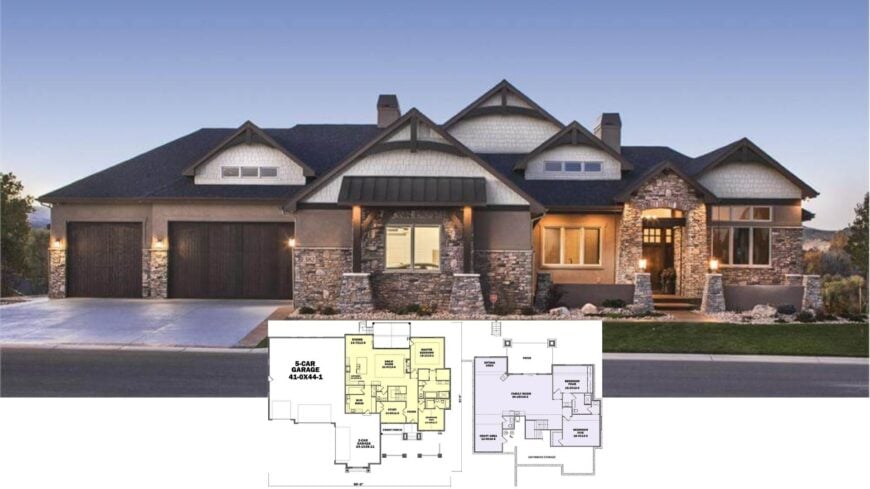
Would you like to save this?
In the world of home design, there’s something truly special about a house that combines the intimacy of two bedrooms with the charm of a courtyard.
These residences offer a perfect balance of privacy and shared outdoor spaces, making them ideal for those who appreciate seamless indoor-outdoor living. Join me as we dive into some of the most captivating two-bedroom homes where thoughtful design meets nature in beautiful harmony.
#1. 2,166 Sq. Ft. Traditional-Style 2-Bedroom Duplex with Charming Arched Windows and Courtyard
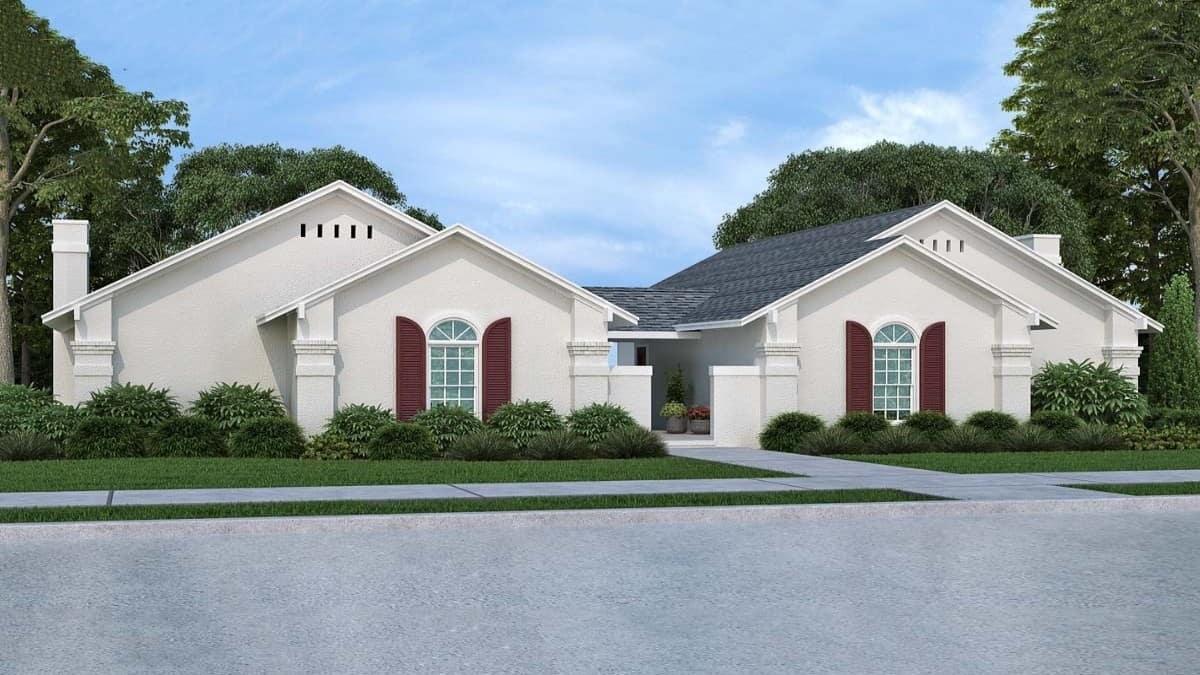
The exterior of this ranch-style home is beautifully symmetrical, with two prominent gables framing the entrance. I love the arched windows with red shutters, adding a touch of traditional charm to the facade.
The light-colored walls contrast nicely with the dark shingled roof, while the surrounding greenery enhances the home’s curb appeal. This design combines classic elements with a sense of balanced elegance.
Main Level Floor Plan
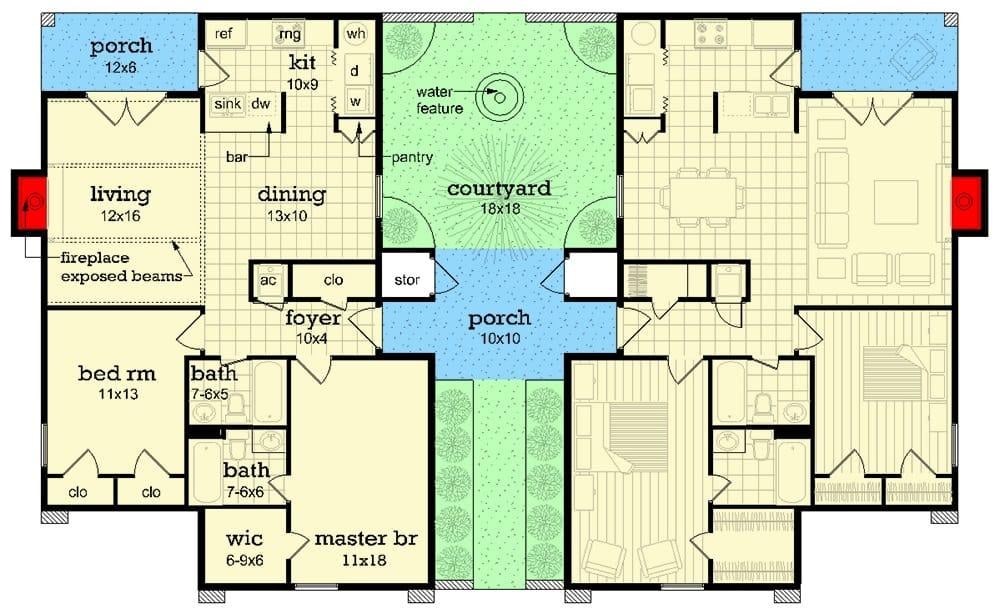
This floor plan centers around a charming courtyard, creating a natural focal point for the home. The layout thoughtfully separates the living and sleeping areas, with a spacious living room and dining area connected to the kitchen for seamless entertaining.
The master bedroom features a walk-in closet and an ensuite bath, while additional bedrooms are conveniently located on the opposite side. I love how the dual porches enhance outdoor living and provide multiple access points to the central courtyard.
=> Click here to see this entire house plan
#2. 2-Bedroom Transitional Craftsman Home with Courtyard and 2,478 Sq. Ft. of Living Space
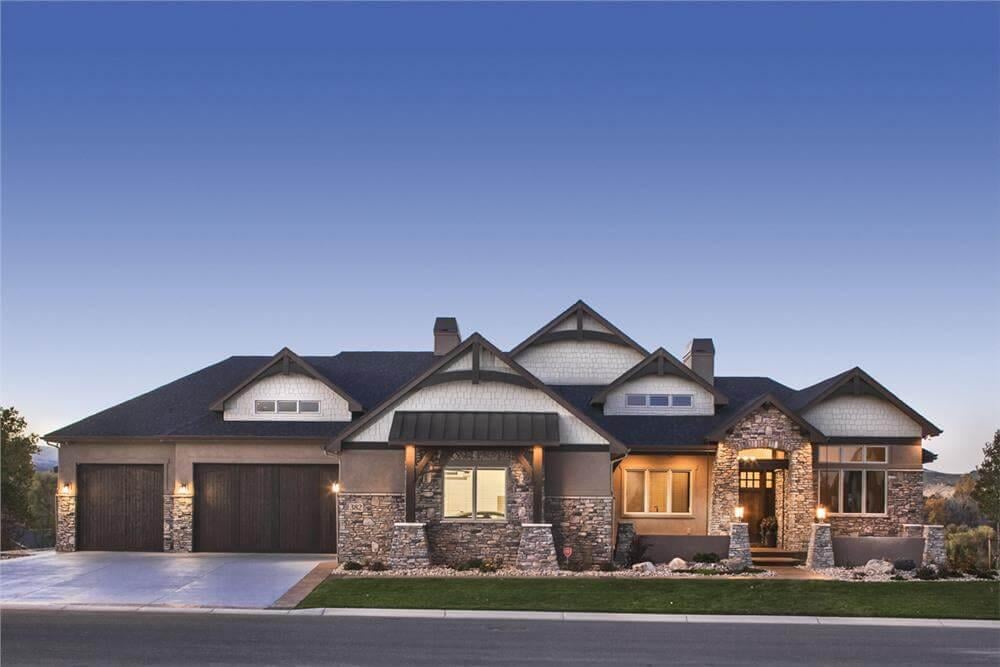
I love how this home combines classic Craftsman features with a modern twist, especially the prominent use of stone on the facade. The gabled rooflines and mixed materials create a dynamic visual appeal, drawing the eye to the intricate wood and stonework.
The large windows bring in plenty of natural light, complementing the warm, inviting appearance of the exterior. This house effortlessly blends traditional charm with contemporary elegance, making it a standout in any neighborhood.
Main Level Floor Plan
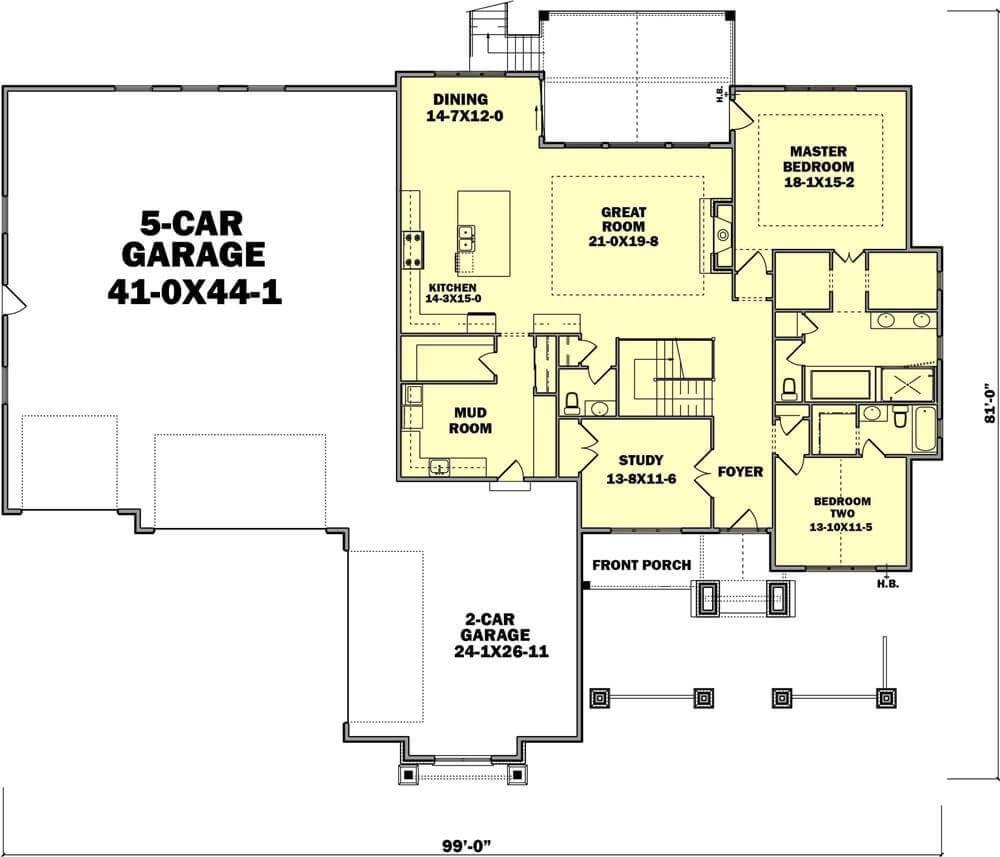
Kitchen Style?
This floor plan showcases an impressive 5-car garage, perfect for car enthusiasts or large families. The layout includes a spacious great room centrally located, providing easy access to both the dining area and kitchen.
There’s also a master bedroom with an en-suite bath, offering a private retreat. A mudroom and study add practical functionality to this well-designed home.
Basement Floor Plan
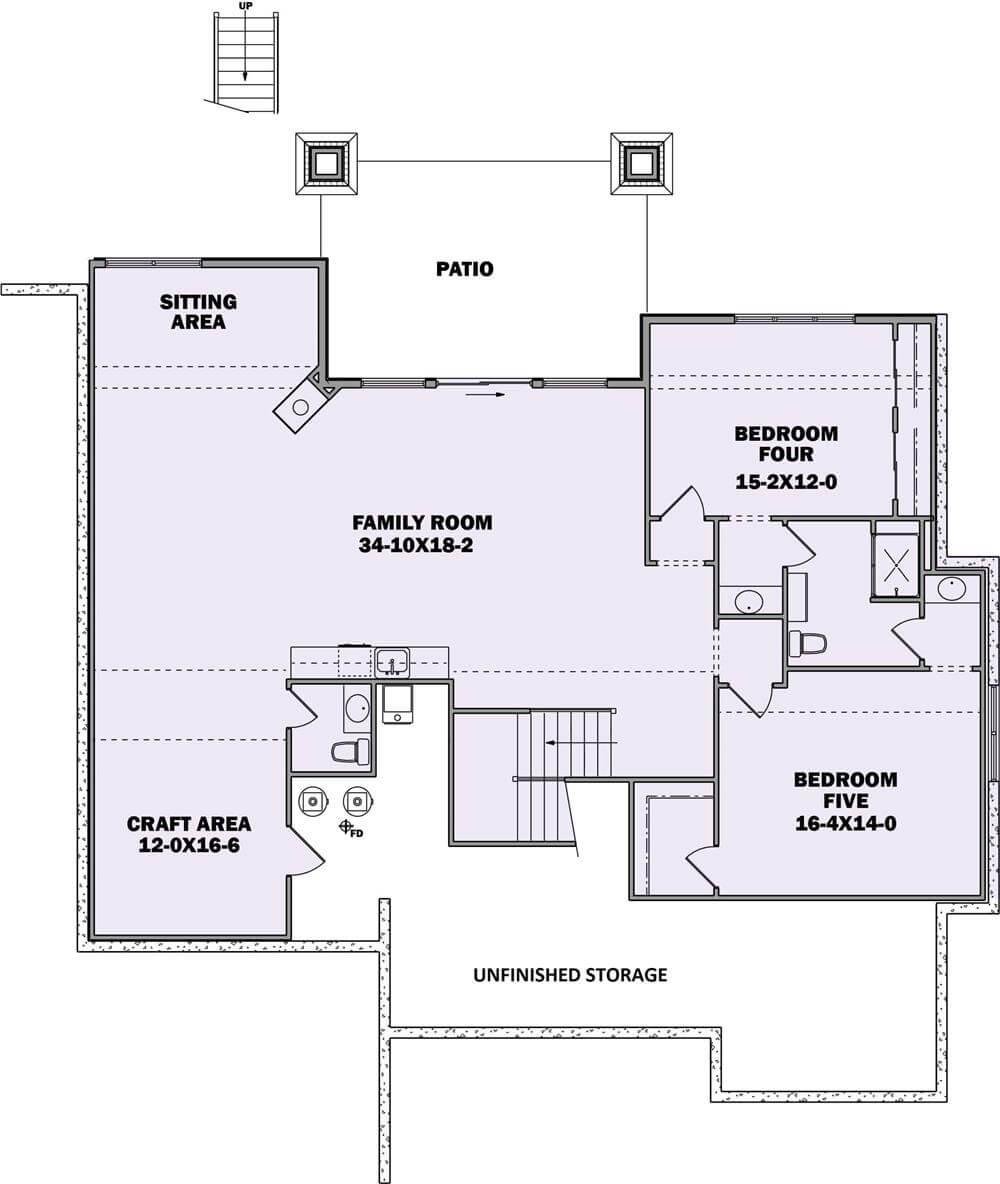
This floor plan showcases a well-thought-out lower level featuring a spacious family room measuring 34-10×18-2, perfect for gatherings or relaxation. Adjacent to the family room, the craft area of 12-0x16-6 provides a dedicated space for creativity and projects.
Two bedrooms, including Bedroom Four at 15-2×12-0 and Bedroom Five at 16-4×14-0, offer ample privacy and comfort. The layout also includes a sitting area leading to a patio, enhancing the home’s indoor-outdoor living potential.
=> Click here to see this entire house plan
#3. Contemporary 2-Bedroom Home with 2.5 Bathrooms Spanning 2,116 Sq. Ft.
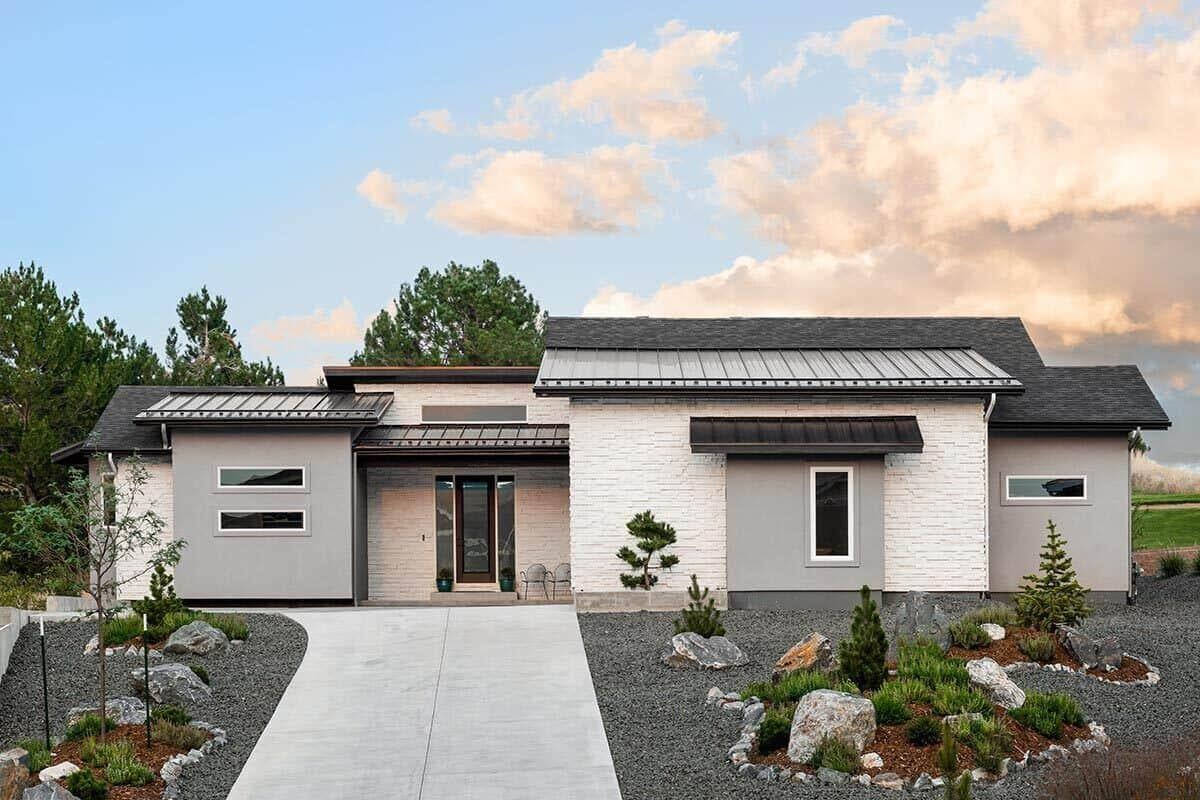
The home showcases a sleek modern design with a distinctive stone facade that adds texture and contrast. I love how the low-pitched roof and clean lines create a harmonious blend with the surrounding landscape.
The minimalist landscaping complements the architectural style, emphasizing simplicity and natural beauty. Large windows provide ample natural light, enhancing the home’s connection to its environment.
Main Level Floor Plan
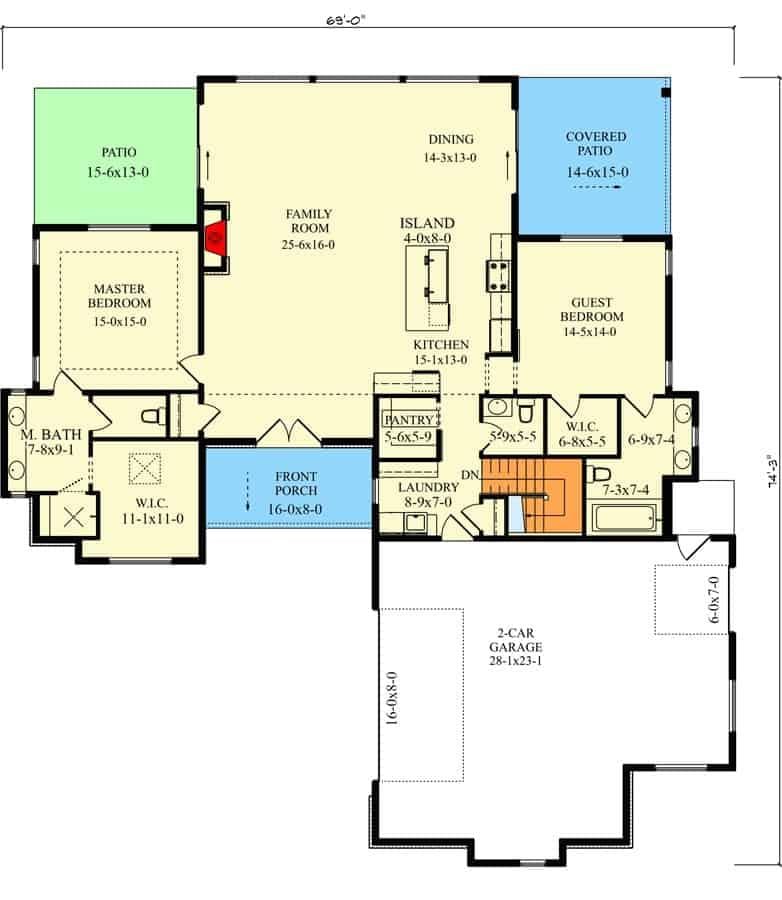
Home Stratosphere Guide
Your Personality Already Knows
How Your Home Should Feel
113 pages of room-by-room design guidance built around your actual brain, your actual habits, and the way you actually live.
You might be an ISFJ or INFP designer…
You design through feeling — your spaces are personal, comforting, and full of meaning. The guide covers your exact color palettes, room layouts, and the one mistake your type always makes.
The full guide maps all 16 types to specific rooms, palettes & furniture picks ↓
You might be an ISTJ or INTJ designer…
You crave order, function, and visual calm. The guide shows you how to create spaces that feel both serene and intentional — without ending up sterile.
The full guide maps all 16 types to specific rooms, palettes & furniture picks ↓
You might be an ENFP or ESTP designer…
You design by instinct and energy. Your home should feel alive. The guide shows you how to channel that into rooms that feel curated, not chaotic.
The full guide maps all 16 types to specific rooms, palettes & furniture picks ↓
You might be an ENTJ or ESTJ designer…
You value quality, structure, and things done right. The guide gives you the framework to build rooms that feel polished without overthinking every detail.
The full guide maps all 16 types to specific rooms, palettes & furniture picks ↓
This floor plan beautifully integrates the family room, dining area, and kitchen into one open space, perfect for gatherings. The large kitchen island serves as a focal point, providing ample space for meal prep and casual dining.
The master bedroom offers a private retreat, complete with an ensuite bathroom and a generous walk-in closet. Additionally, the covered patio extends the living space outdoors, ideal for enjoying fresh air in comfort.
=> Click here to see this entire house plan
#4. Rustic Mediterranean-Style 2-Bedroom, 2-Bathroom Home with 2,067 Sq. Ft.
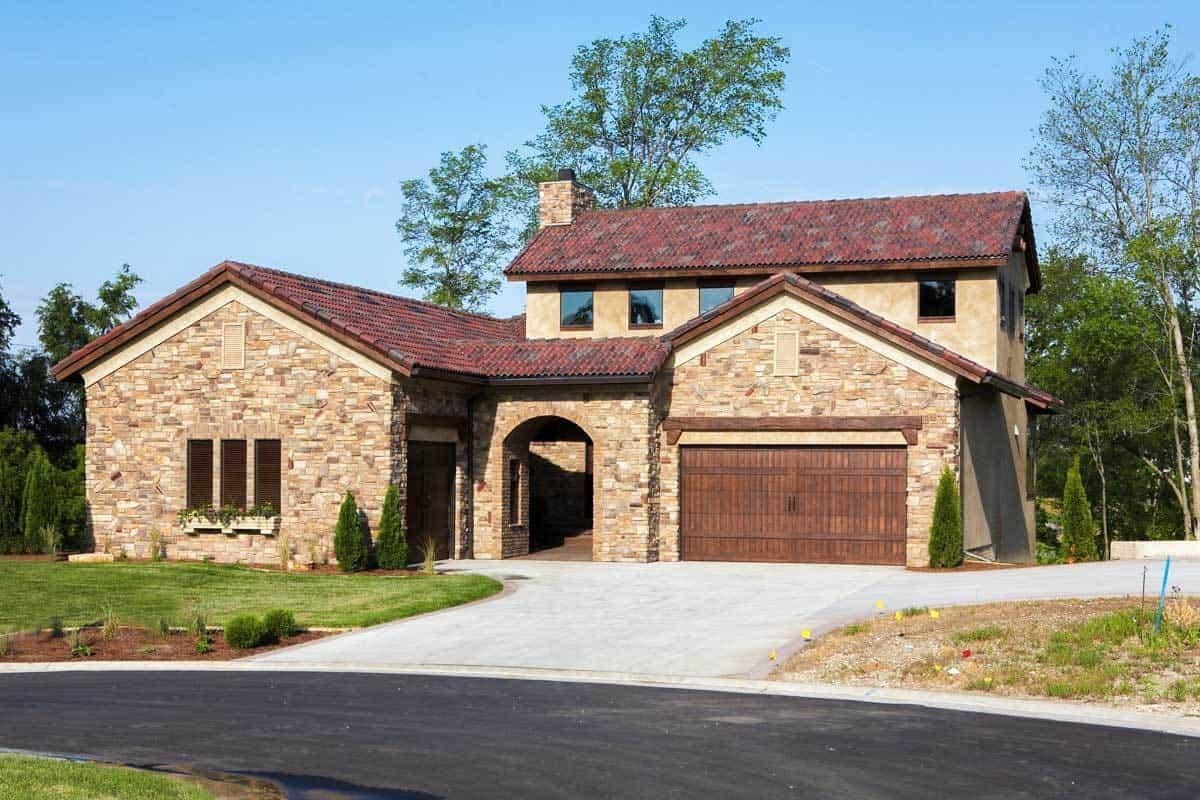
This beautiful home features a striking stone façade, reminiscent of classic Mediterranean architecture. The dark wooden garage doors and window shutters complement the earthy tones of the stone, creating a harmonious look.
I love how the red-tiled roof adds a touch of warmth and authenticity to the design. The arched entryway offers a welcoming entrance, inviting you to explore further.
Main Level Floor Plan
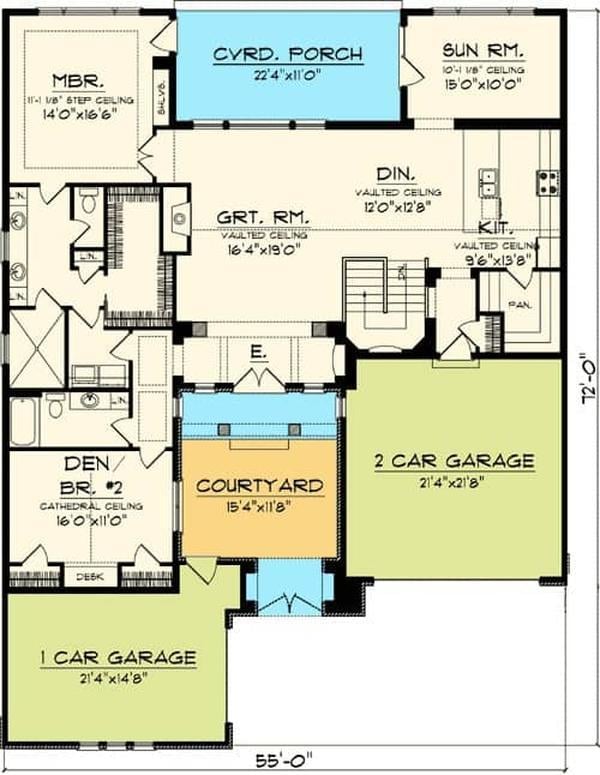
This floor plan features a well-organized layout with a spacious 16’4″ x 19’0″ Great Room that flows into the Dining and Kitchen areas, both boasting vaulted ceilings. I love the central Courtyard, which enhances natural light and serves as a serene outdoor retreat.
The design includes a versatile Den with a cathedral ceiling, a handy covered porch, and a practical two-car garage. It’s a smart setup that balances open spaces with functional living areas.
=> Click here to see this entire house plan
#5. Mediterranean-Style 2-Bedroom Home with 2 Baths and 1,709 Sq. Ft. of Living Space
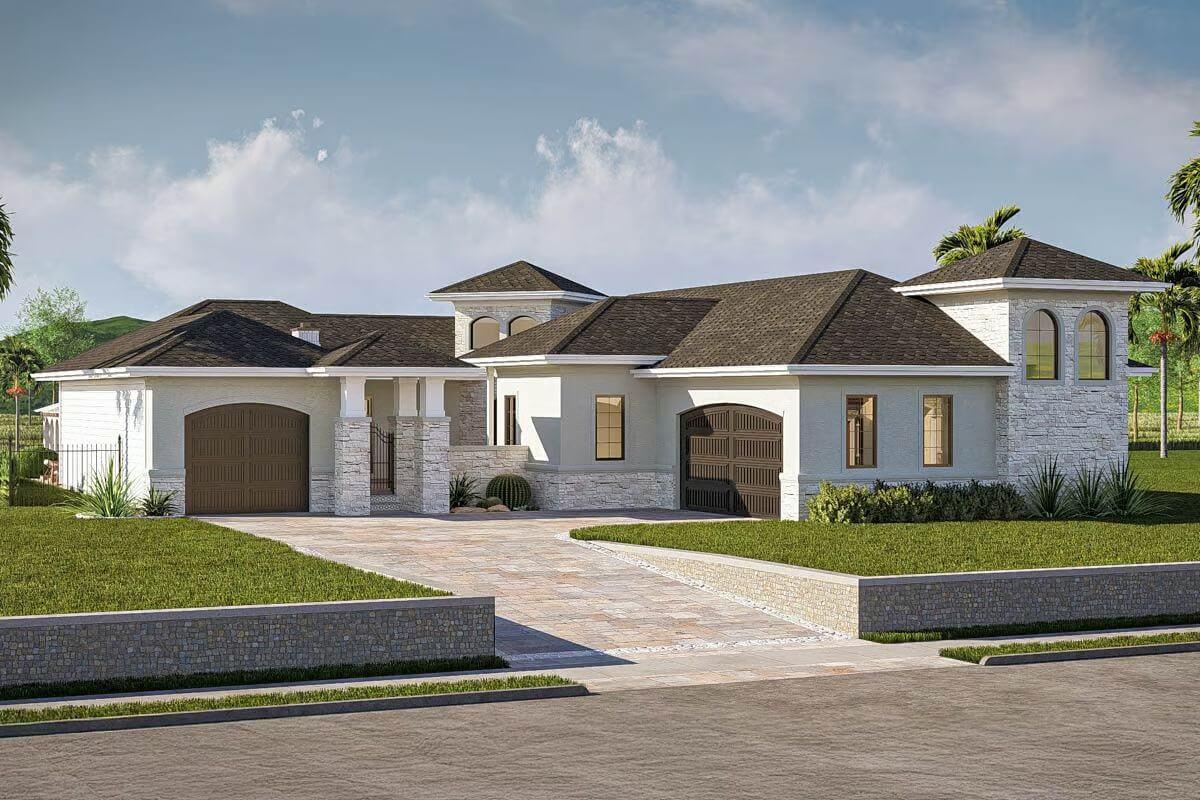
This home effortlessly combines modern design with traditional elements, highlighted by a distinctive tower feature on the right. The use of stone and stucco on the exterior creates a sophisticated yet warm facade.
Large arched windows invite natural light, enhancing the spaciousness of the interior. The carefully landscaped front yard and expansive driveway provide a grand entrance to this architectural gem.
Main Level Floor Plan
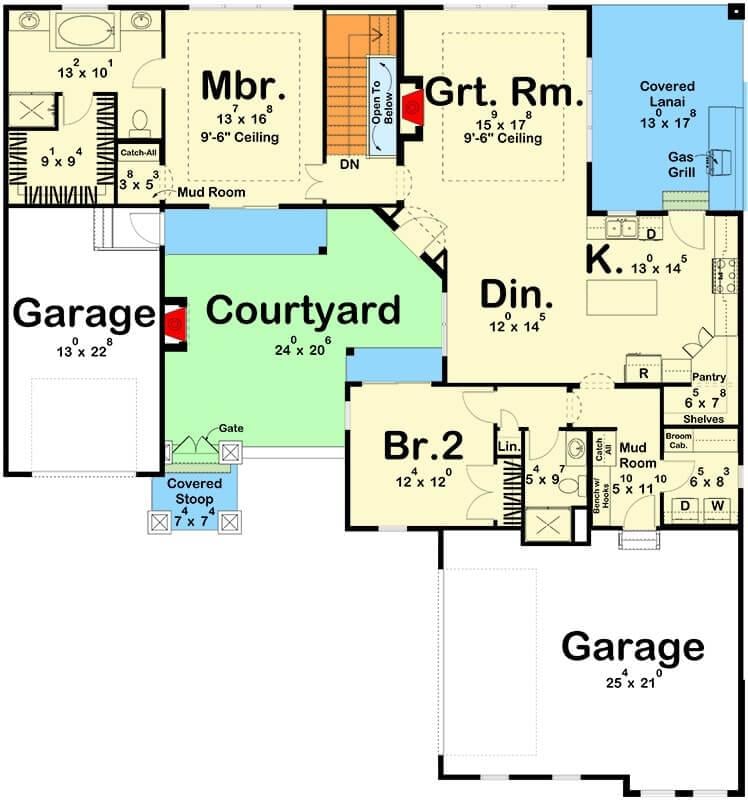
This floor plan highlights a central courtyard that provides a serene outdoor space, accessible from multiple rooms. The great room, with its 9-foot-6-inch ceiling, offers a welcoming and open atmosphere for gatherings.
Adjacent to the kitchen, the dining area is perfectly situated for entertaining and daily meals. Notice the convenient mudrooms near both the garage entrances, designed for easy transitions between indoor and outdoor living.
=> Click here to see this entire house plan
#6. Spanish-Style 2-Bedroom Home with 2.5 Bathrooms and 2,380 Sq. Ft. Featuring a Courtyard
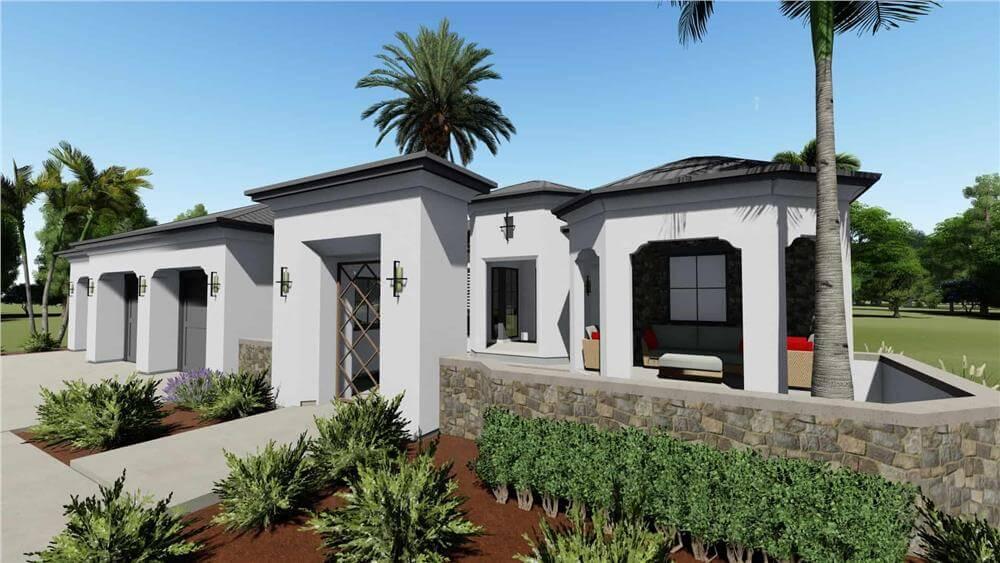
I love how this contemporary ranch-style home embraces simplicity with clean lines and a flat roof, exuding a modern yet classic charm. The stone accents on the facade add a touch of elegance, while the outdoor seating area invites relaxation.
Framed by lush greenery and palm trees, the setting feels like a serene oasis. Notice the thoughtful use of natural elements that blend seamlessly with the architectural design.
Main Level Floor Plan
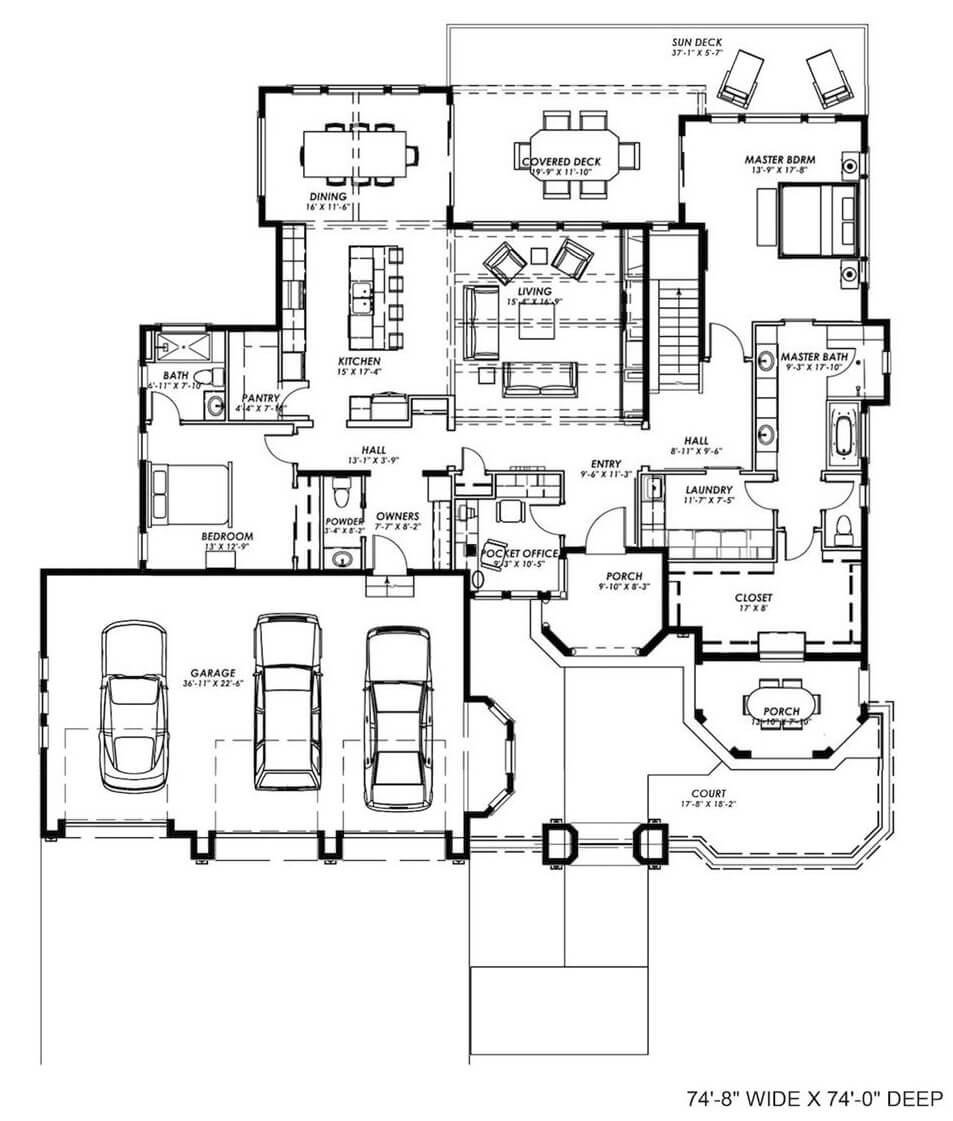
🔥 Create Your Own Magical Home and Room Makeover
Upload a photo and generate before & after designs instantly.
ZERO designs skills needed. 61,700 happy users!
👉 Try the AI design tool here
I love how this floor plan cleverly integrates a large open living area with a central kitchen, dining space, and family room. The master bedroom is tucked away for privacy, complete with an en-suite bathroom and a generous walk-in closet.
Notice the practical placement of a three-car garage adjacent to a secondary bedroom and bath, ideal for guests or family members. The inclusion of a pocket office adds a functional touch for those needing a quiet workspace.
Lower-Level Floor Plan
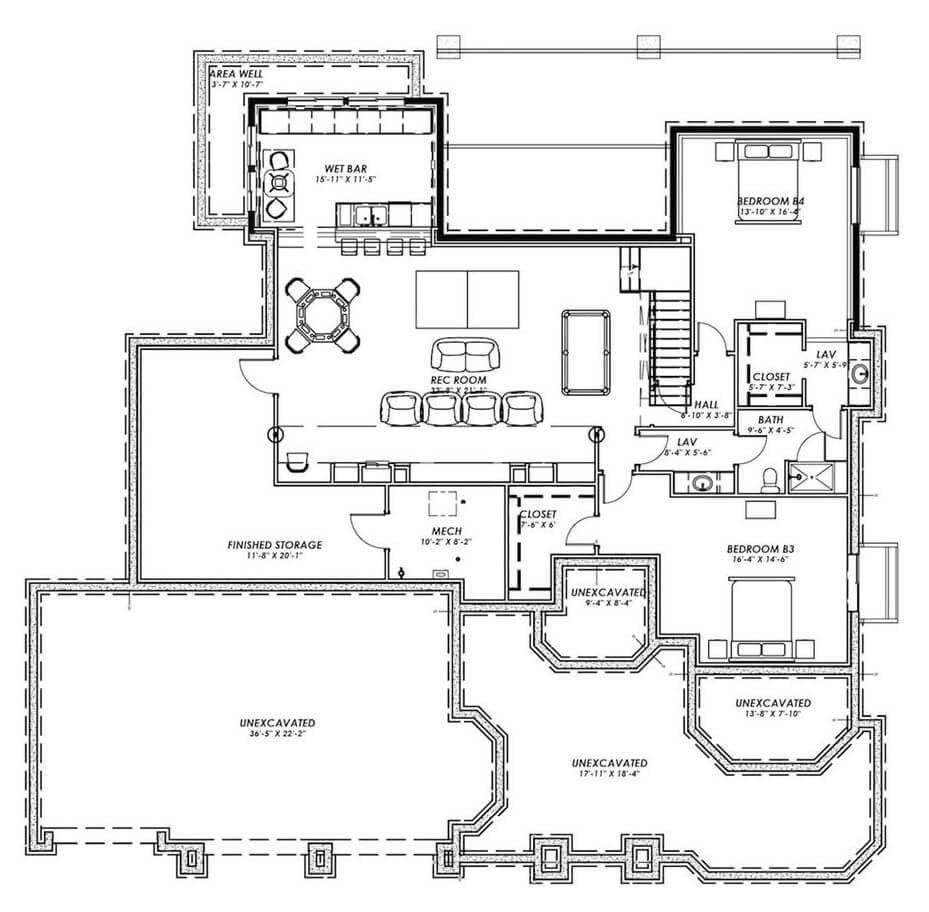
This floor plan reveals a spacious basement designed for entertainment and relaxation. At its heart, a wet bar measuring 15′-11” x 11′-5” adds a touch of sophistication, adjacent to a generous rec room perfect for gatherings.
Two bedrooms, each with its own closet, provide comfortable accommodations. Additionally, the layout includes a bath, storage spaces, and mechanical rooms, ensuring functionality and convenience.
=> Click here to see this entire house plan

