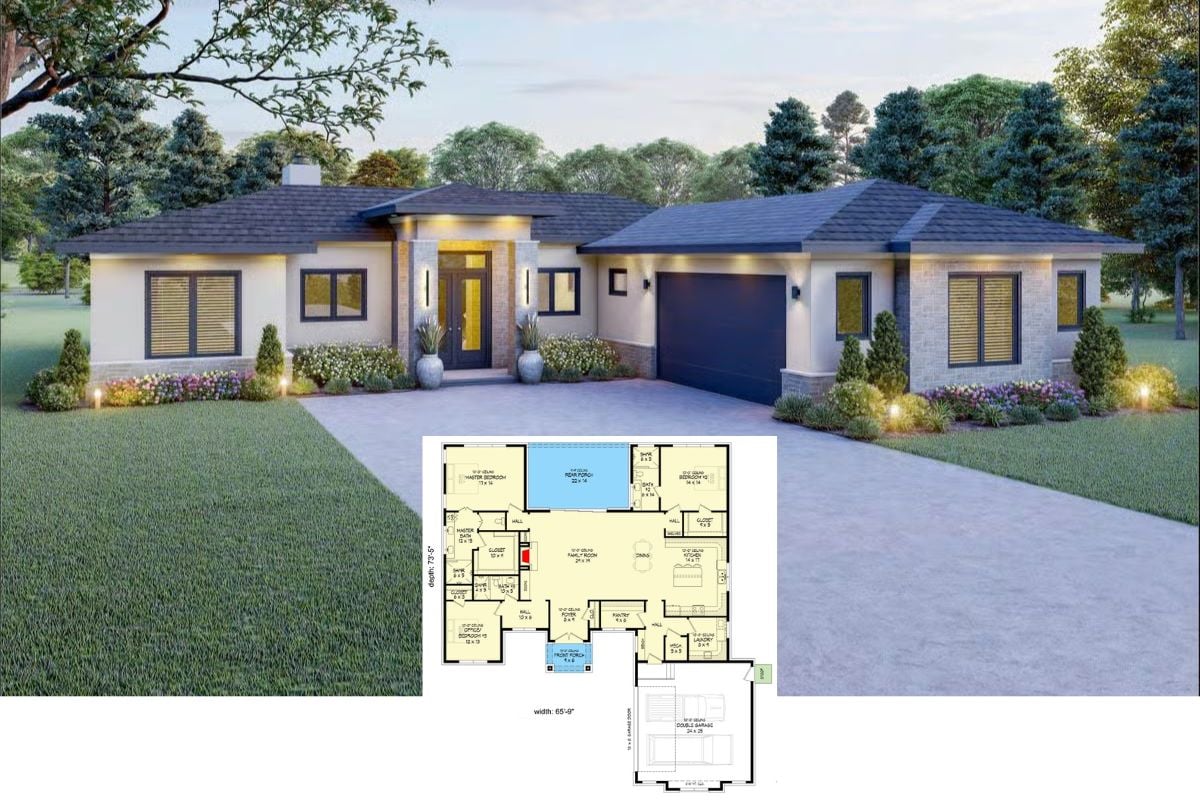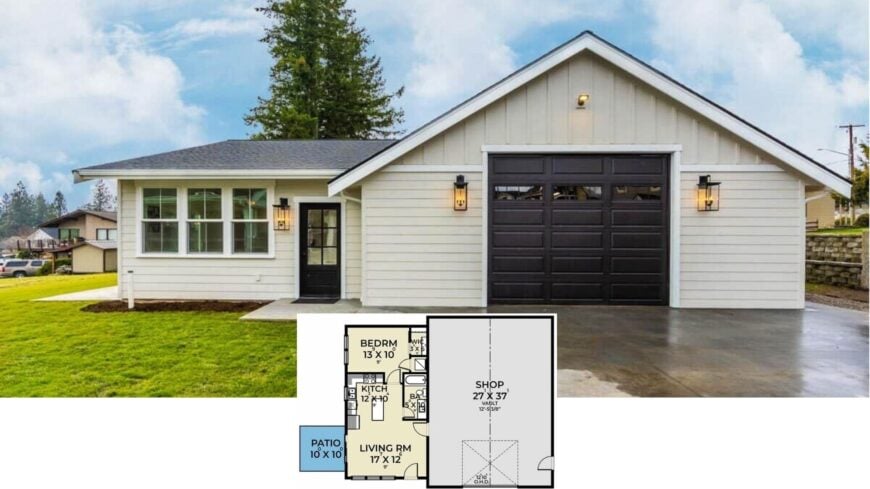
Would you like to save this?
When the chaos of the workweek fades, finding solace in the perfect weekend escape becomes a true luxury. I’ve gathered some of the finest 1-bedroom house plans that redefine relaxation and practicality, each designed to seamlessly blend with nature while offering modern conveniences.
These homes promise a sanctuary where simplicity meets style—ideal for those seeking tranquility with an adventurous spirit. Let’s dive into these captivating getaways that are sure to inspire your next mini-retreat.
#1. 1-Bedroom, 2-Bath Modern Cottage with 1,199 Sq. Ft. of Living Space
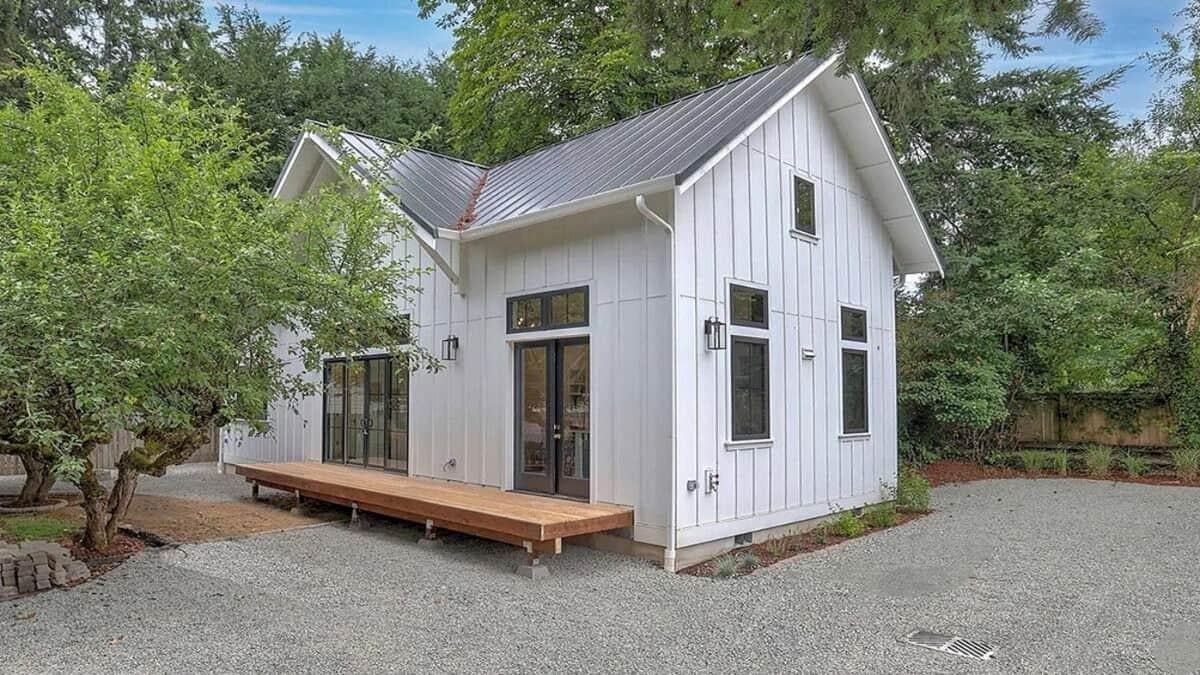
This quaint cottage showcases a classic board-and-batten exterior that beautifully complements the sleek metal roof. I love how the large glass doors and windows invite natural light, creating an airy feel inside.
The simple wooden deck extends the living space outdoors, offering a perfect spot to relax and enjoy nature. Surrounded by lush greenery, this home exudes a tranquil, rustic charm.
Main Level Floor Plan
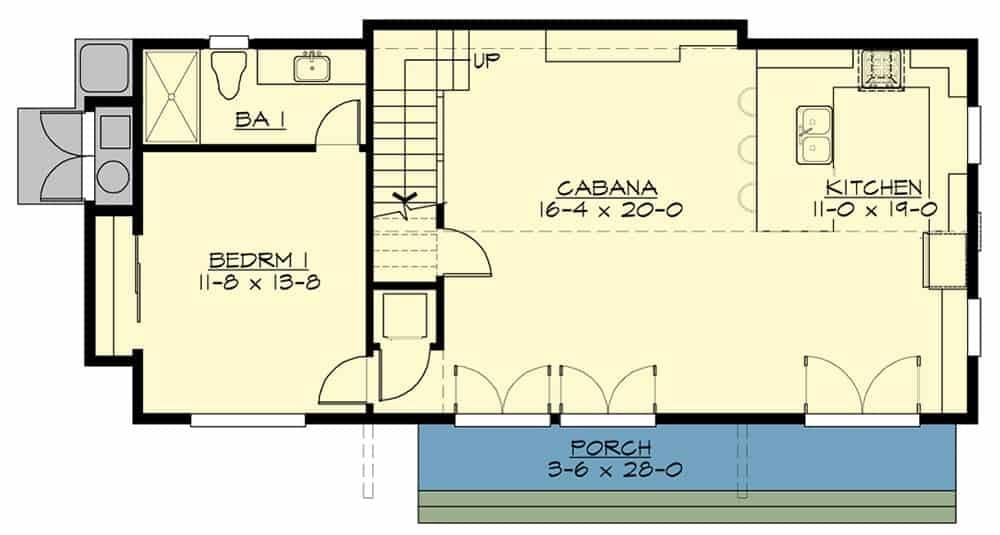
🔥 Create Your Own Magical Home and Room Makeover
Upload a photo and generate before & after designs instantly.
ZERO designs skills needed. 61,700 happy users!
👉 Try the AI design tool here
This floor plan reveals a well-organized living space with a focus on a large cabana measuring 16-4 by 20-0, perfect for entertaining guests. Adjacent to it, the kitchen offers ample room at 11-0 by 19-0, catering to culinary enthusiasts.
The design includes a cozy bedroom and bathroom tucked away for privacy. The welcoming porch stretching 3-6 by 28-0 invites relaxation and outdoor enjoyment.
Upper-Level Floor Plan
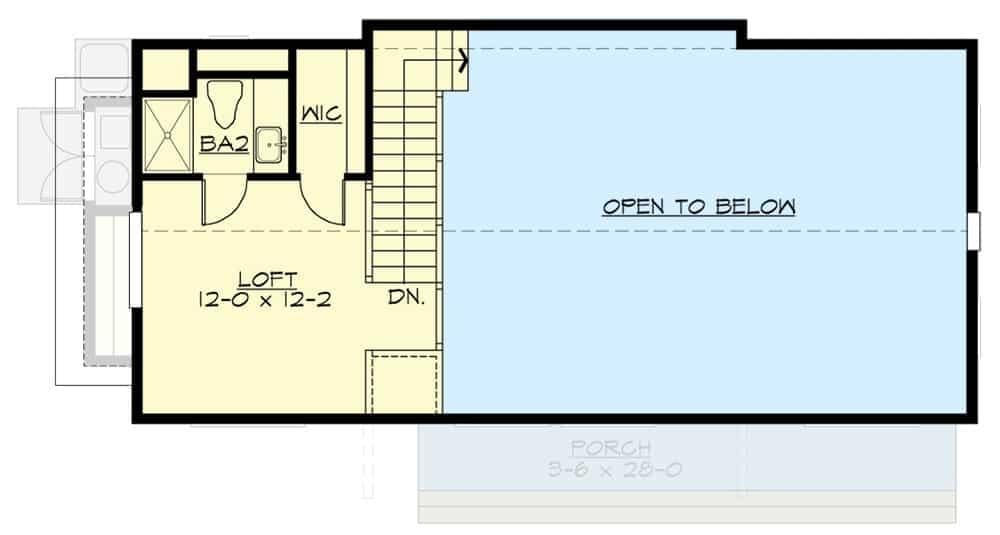
This floor plan features a cozy loft measuring 12 by 12 feet, perfect for a quiet retreat or home office. Adjacent to the loft is a full bathroom and a walk-in closet, adding functionality to the upper level.
The spacious area labeled ‘Open to Below’ indicates a grand, airy connection to the lower floor, enhancing the sense of openness throughout the home. The design cleverly includes a porch, extending the living space outdoors.
=> Click here to see this entire house plan
#2. 2,127 Sq. Ft. Craftsman 1-Bedroom Poolhouse with Modern Amenities
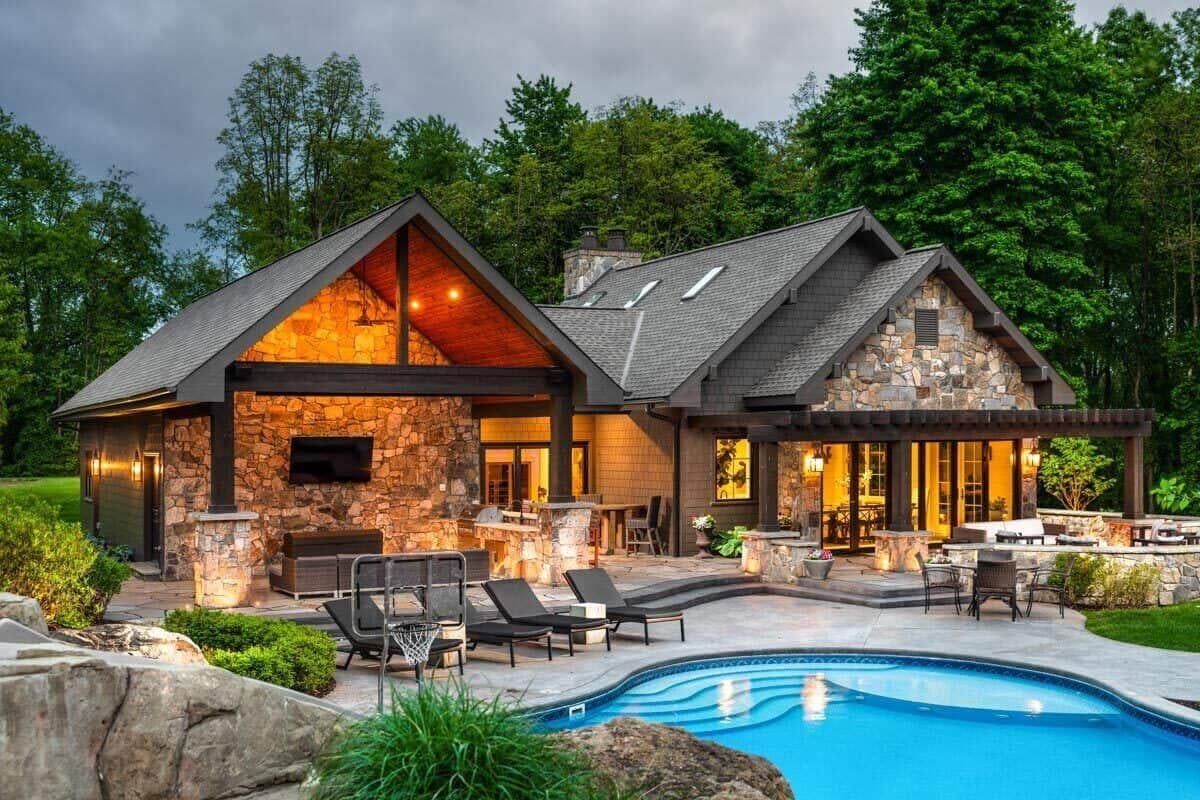
This picturesque home showcases a stunning blend of rustic stonework and contemporary design. The angular rooflines and ample glass create a seamless transition between indoor and outdoor spaces.
I love the inviting pool area, complete with cozy lounge chairs and a basketball hoop for added fun. The outdoor kitchen and dining area under the pergola make it perfect for entertaining on warm evenings.
Main Level Floor Plan
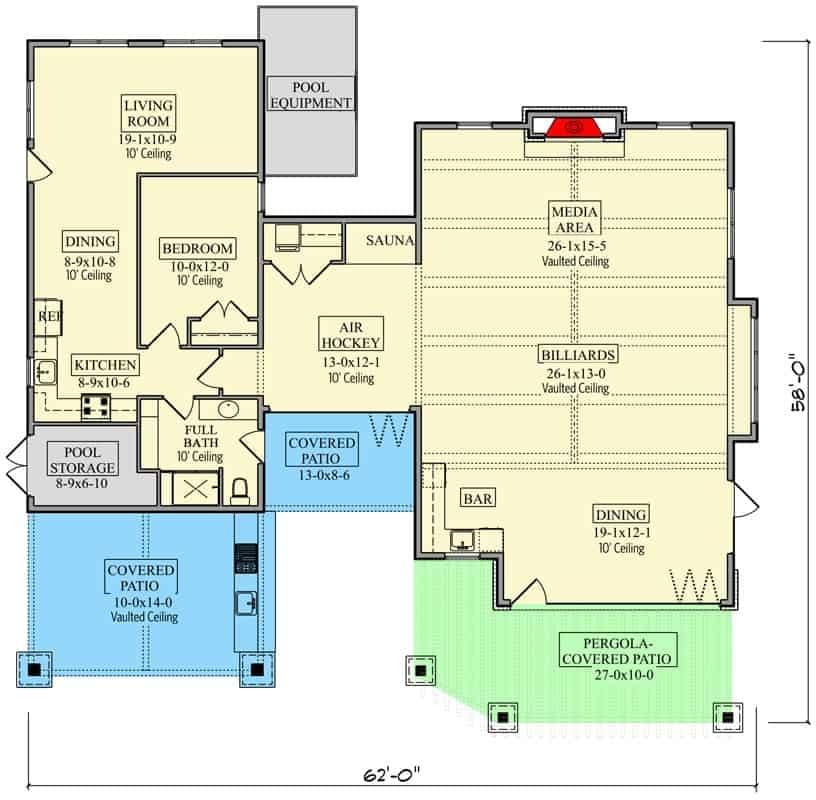
This floor plan showcases an engaging design centered around entertainment and relaxation, featuring a media area, a billiards room, and an air hockey space. The inclusion of a sauna adds a luxurious touch, perfect for unwinding after a day of games.
I like how the covered patios extend the living space outdoors, offering multiple areas for gatherings and leisure. The thoughtful layout also includes a full bath conveniently located near the living and game areas, ensuring comfort and accessibility.
=> Click here to see this entire house plan
#3. 1-Bedroom Modern Craftsman Tiny Home with Workshop and Covered Patio (612 Sq. Ft.)
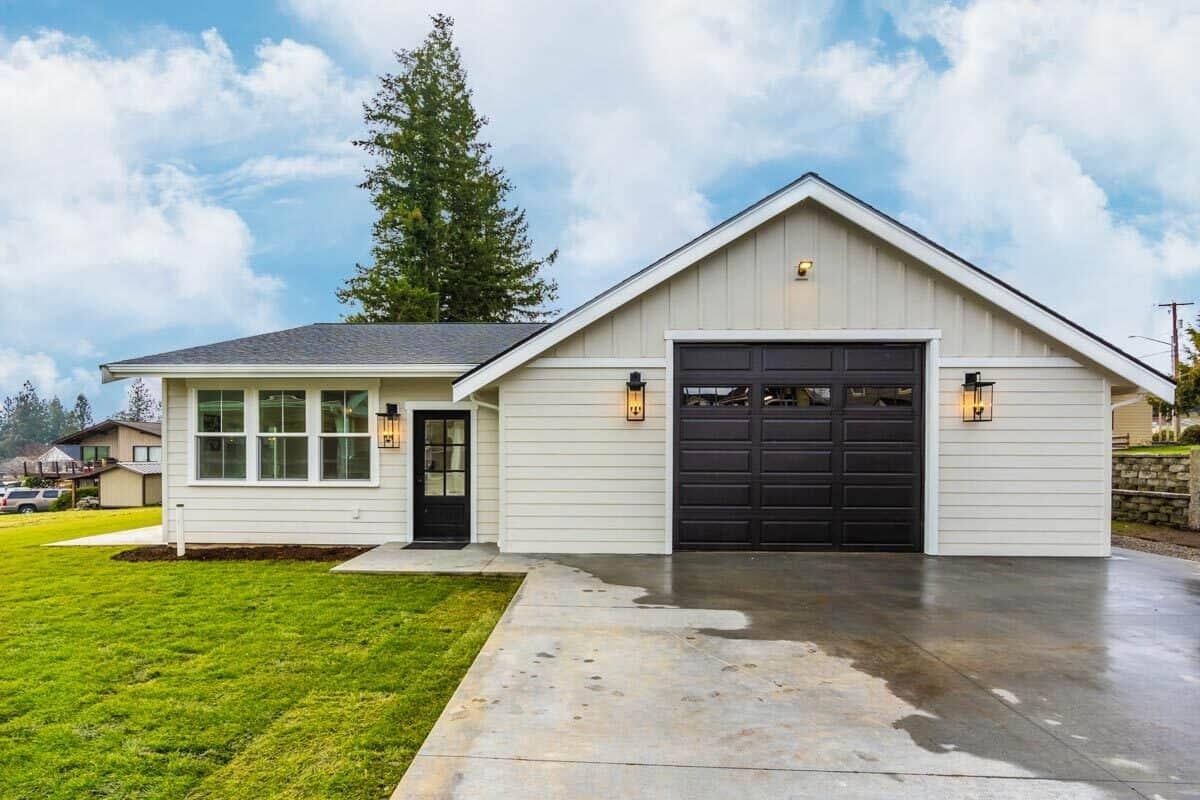
Would you like to save this?
This modern ranch-style home features a clean and streamlined exterior with crisp white siding and contrasting black garage doors. The broad driveway leads the eye to the welcoming entryway, accentuated by contemporary lighting fixtures.
Large windows allow natural light to flood the interior while providing a connection to the surrounding landscape. It’s a perfect blend of functionality and style, offering a fresh take on classic design.
Main Level Floor Plan
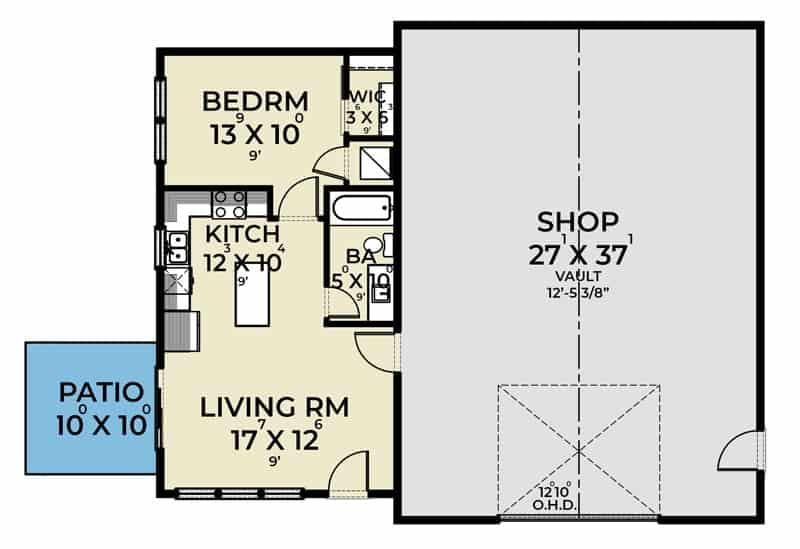
The floor plan reveals a smart use of space, featuring a 13 x 10 foot bedroom adjacent to a functional kitchen and living room. I like how the design incorporates a cozy 10 x 10 foot patio, perfect for a small outdoor retreat.
The standout feature is undoubtedly the expansive 27 x 37 foot shop, offering ample room for projects and storage. This layout is ideal for those who value both living space and a dedicated workshop area.
=> Click here to see this entire house plan
#4. 1-Bedroom Modern Cottage with 952 Sq. Ft. of Cozy Countryside Living
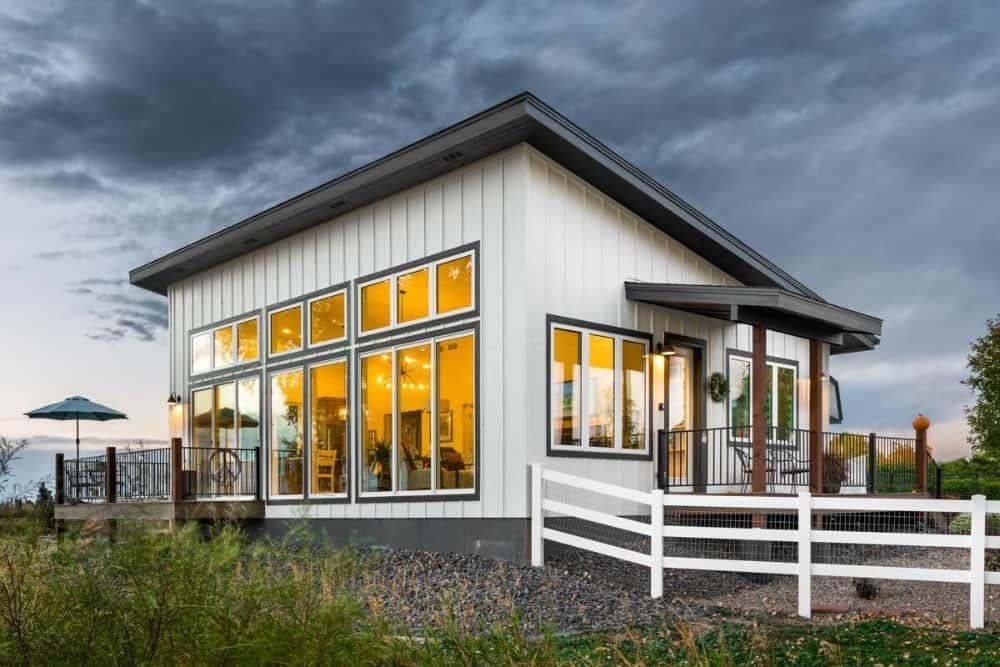
This striking cabin features a modern design with a sloping roof and expansive windows that flood the interior with natural light. The combination of vertical siding and minimalistic trim gives it a sleek, contemporary look.
I love how the front porch with its simple railings adds a touch of rustic charm. The surrounding landscape and deck provide a perfect setting for enjoying the outdoors.
Main Level Floor Plan
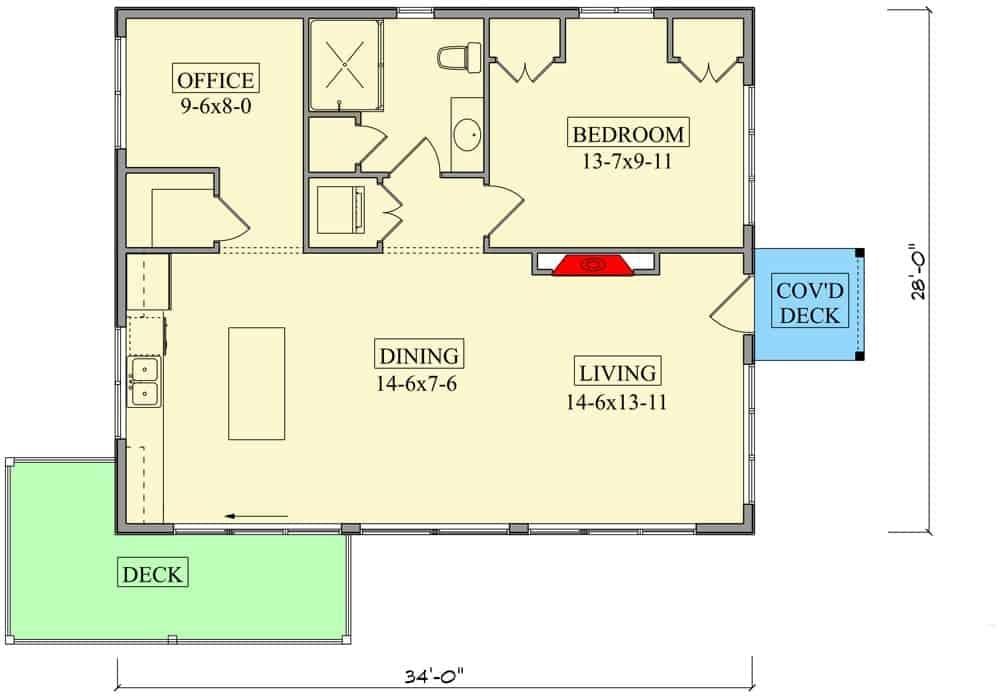
This floor plan cleverly packs a lot into a compact layout, featuring a bedroom, office, and spacious living area. I like how the open-concept dining and living space flows seamlessly, creating an inviting atmosphere for gatherings.
The covered deck and separate outdoor deck offer flexible options for enjoying the outdoors. The inclusion of a dedicated office space is perfect for working from home or managing household tasks.
=> Click here to see this entire house plan
#5. 1-Bedroom Rustic Cabin with Wraparound Porch and 753 Sq. Ft. of Wooded Bliss
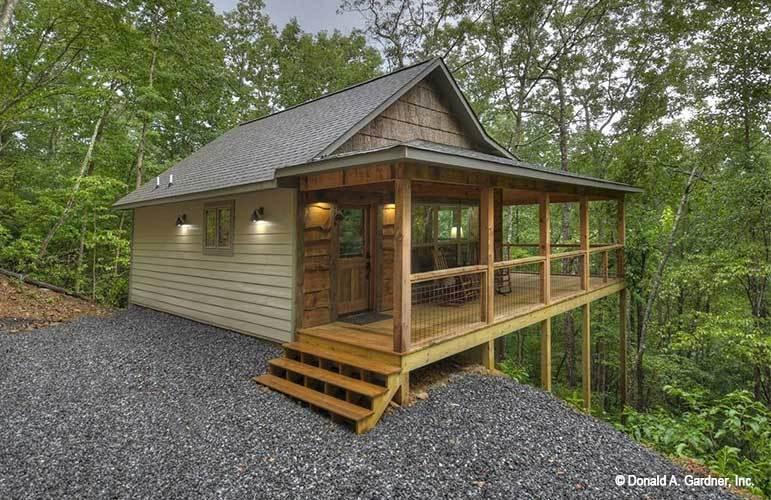
Nestled among the trees, this quaint cabin features a rustic porch that beckons you to relax and enjoy nature. The exterior combines natural wood elements with soft-toned siding, creating a harmonious blend with its woodland surroundings.
I love how the elevated design provides a sense of seclusion while offering scenic views from the porch. It’s the perfect hideaway for those seeking tranquility and a connection with the outdoors.
Main Level Floor Plan
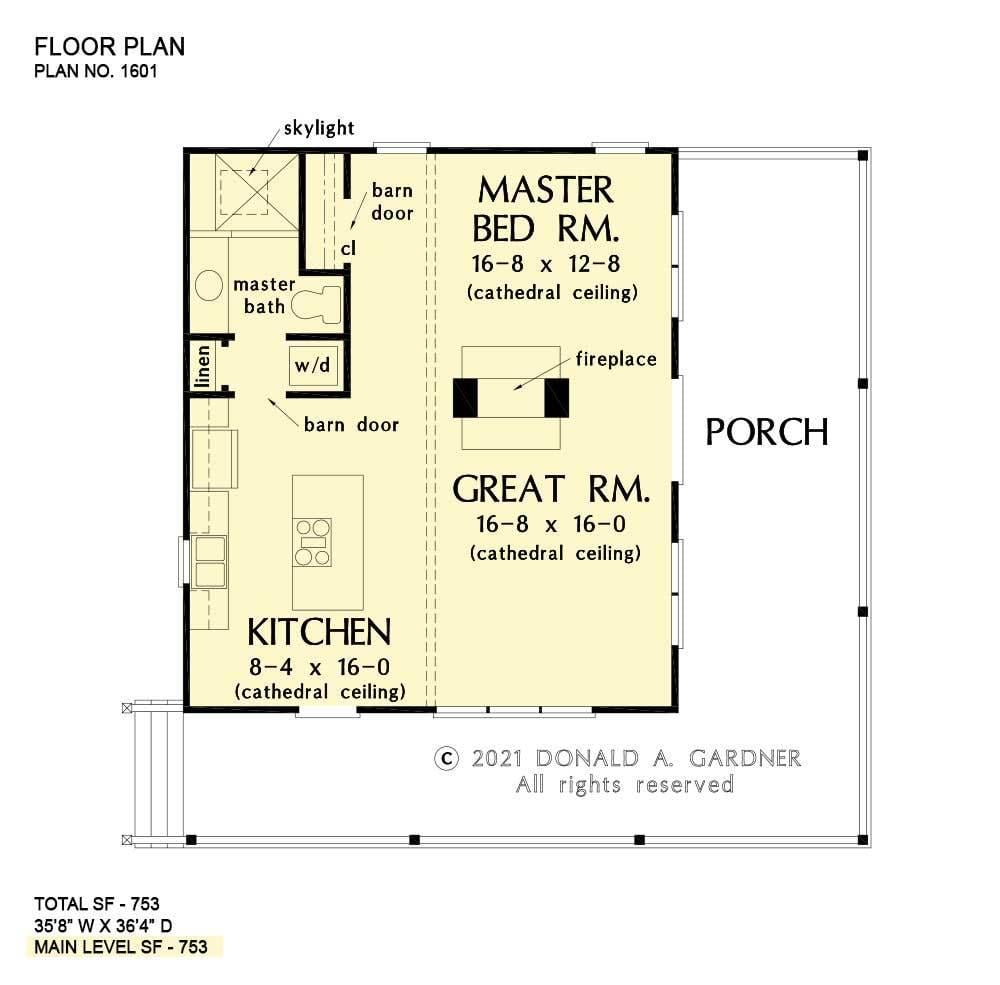
This floor plan reveals a compact 753-square-foot home that cleverly utilizes space with its open design. The master bedroom and great room both feature cathedral ceilings, adding a sense of spaciousness and grandeur.
I love how the barn doors offer a rustic touch, leading to essential areas like the master bath and closet. The inviting porch extends the living space outdoors, creating a perfect spot to relax and unwind.
=> Click here to see this entire house plan
#6. 1-Bedroom Traditional Farmhouse Carriage Home with 965 Sq. Ft. and 3-Car Garage
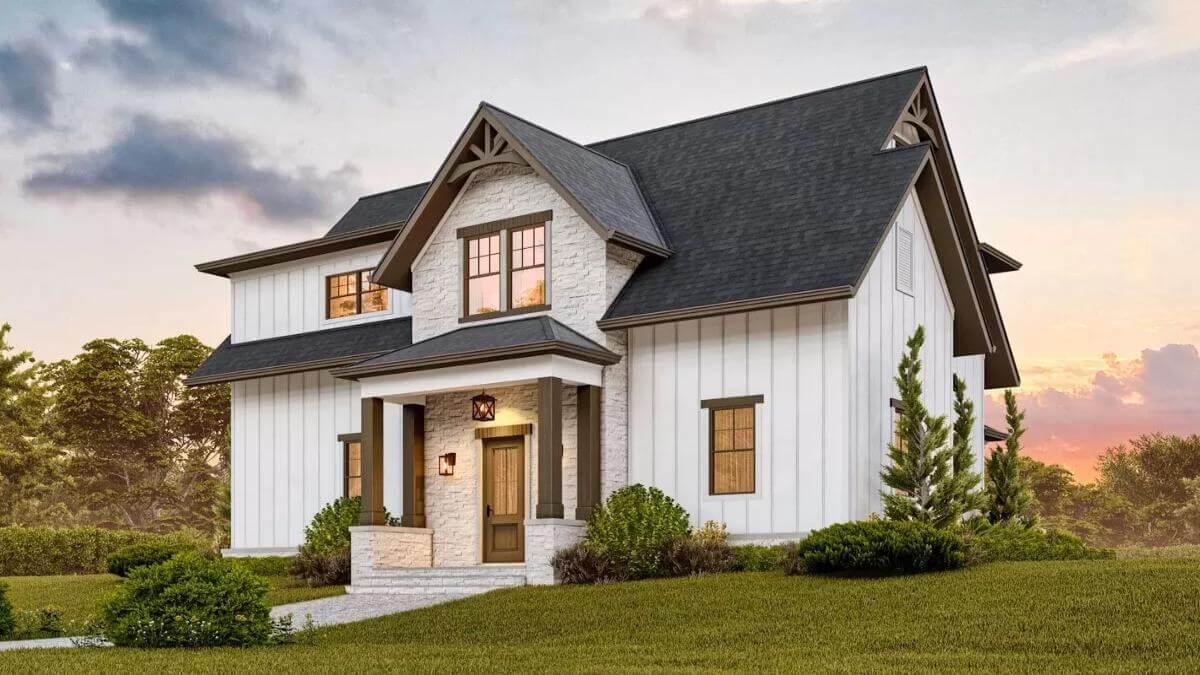
This farmhouse exterior features a beautiful blend of board-and-batten siding and stone accents, creating a timeless aesthetic. The gabled rooflines add a classic touch while large windows offer symmetry and elegance.
A cozy front porch, highlighted by rustic lanterns, invites you to enjoy the serene surroundings. The subtle landscaping complements the architectural style, giving the home a harmonious and welcoming presence.
Main Level Floor Plan
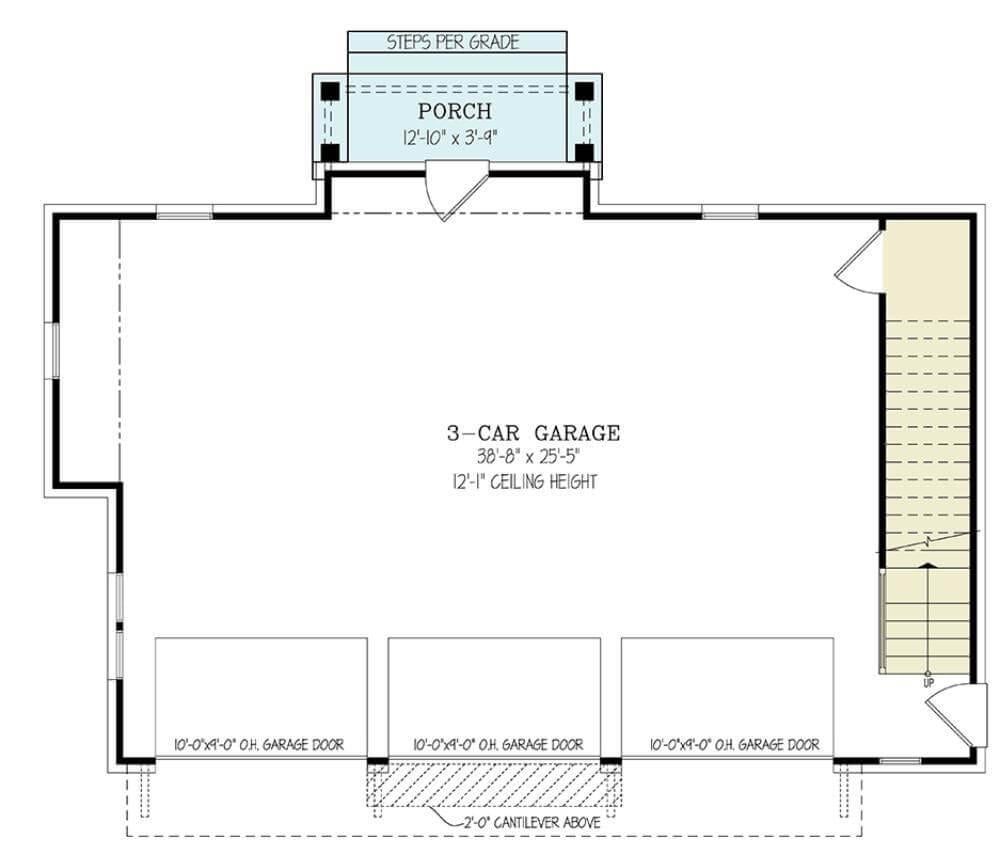
This floor plan reveals a generously sized 3-car garage, measuring 38′-8″ by 25′-5″, perfect for multiple vehicles or storage needs. The impressive 12′-1″ ceiling height provides ample vertical space, ideal for accommodating larger vehicles or adding storage solutions.
A quaint porch measuring 12′-10″ by 3′-9″ is attached, offering a welcoming entrance. The design includes a practical staircase leading to the upper levels, making it functional and accessible.
Upper-Level Floor Plan
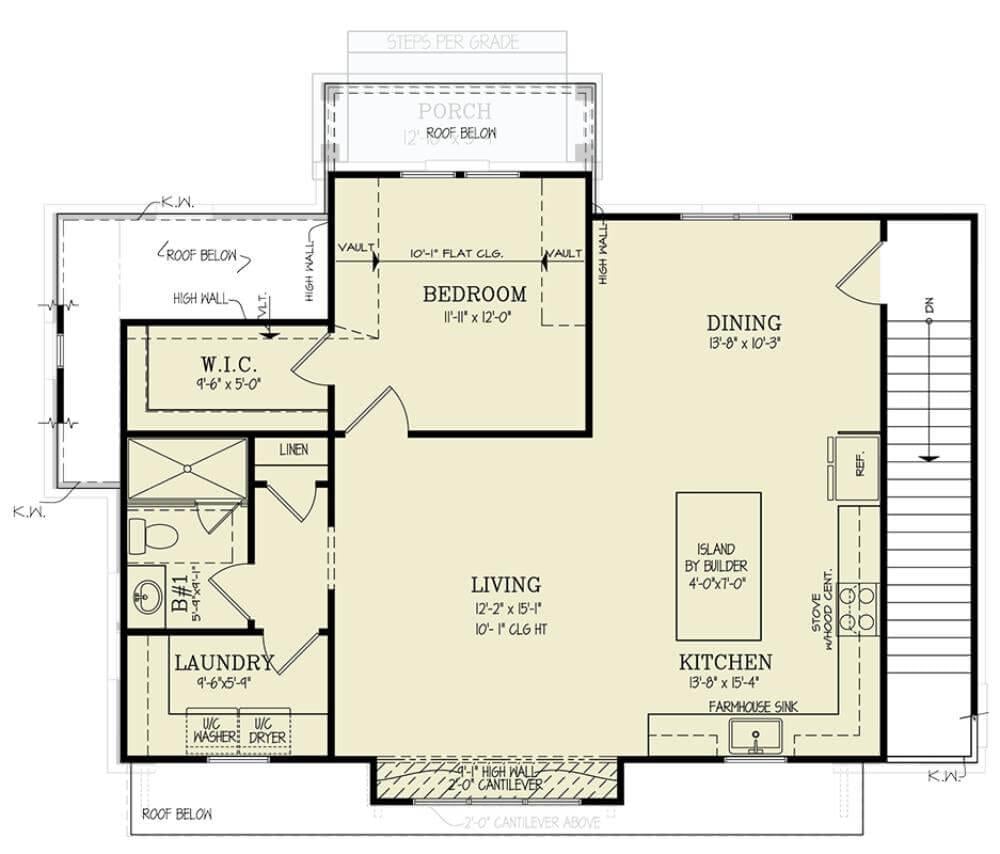
🔥 Create Your Own Magical Home and Room Makeover
Upload a photo and generate before & after designs instantly.
ZERO designs skills needed. 61,700 happy users!
👉 Try the AI design tool here
This floor plan features a seamless flow between the living, dining, and kitchen areas, making it ideal for entertaining. The highlight is the expansive kitchen island, strategically positioned to serve both the dining and living spaces.
A dedicated laundry room and a walk-in closet provide practical storage solutions. The layout also includes a bedroom with direct access to a cozy porch, perfect for quiet mornings.
=> Click here to see this entire house plan
#7. Mountain Style 1-Bedroom Cabin with Loft and Inviting Front Porch – 800 Sq. Ft.
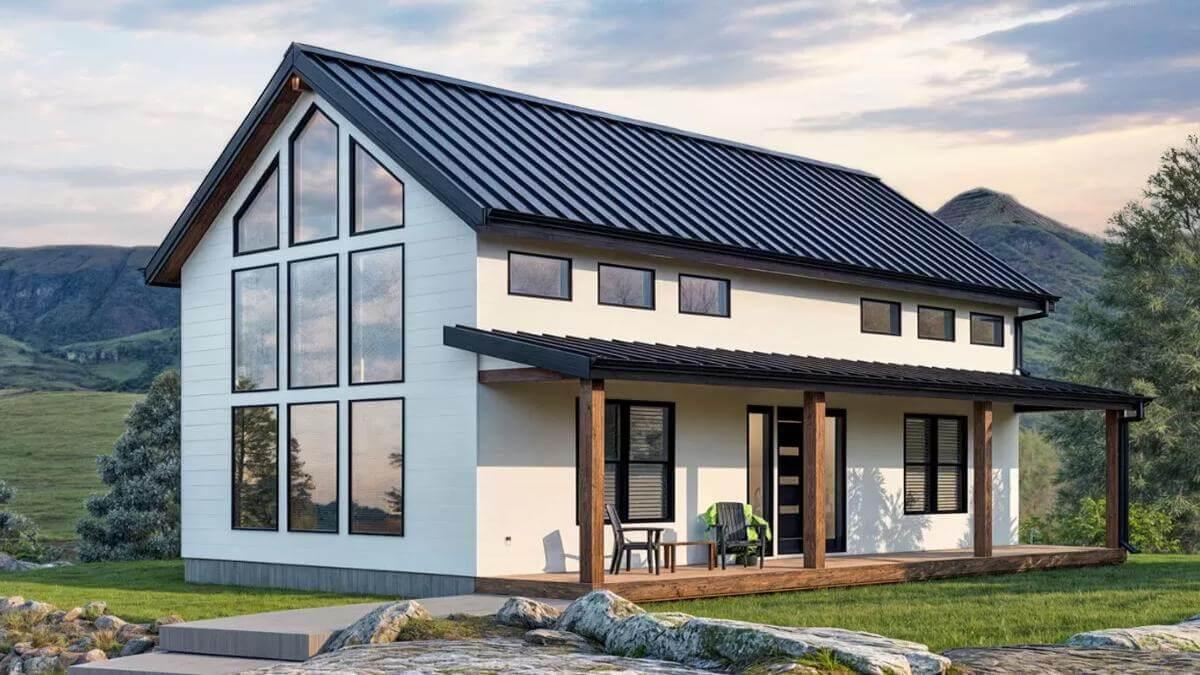
This home strikes a balance between modern design and rustic charm with its large, dramatic windows that flood the interior with natural light. The sleek metal roof and minimalist lines give it a contemporary edge, while the wooden accents on the porch add warmth and character.
It sits harmoniously in its natural surroundings, offering stunning views of the landscape from every angle. The spacious porch invites you to relax and enjoy the serene outdoor setting.
Main Level Floor Plan
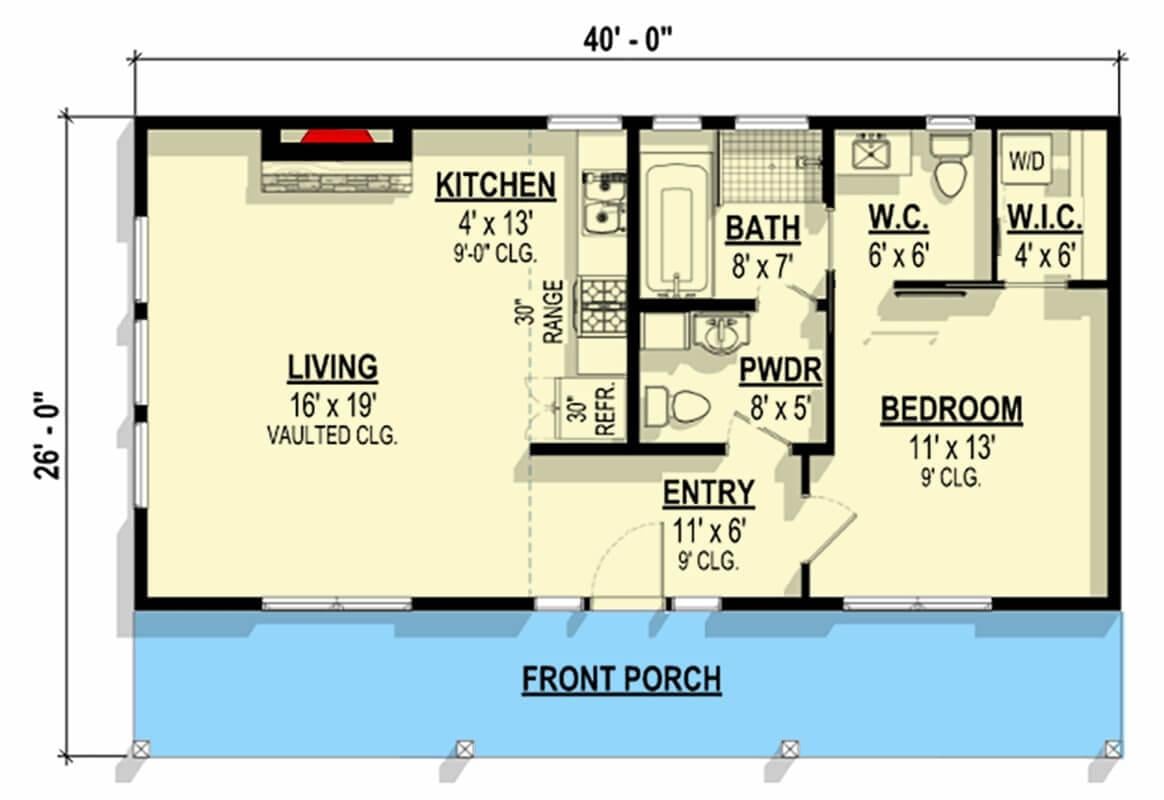
The floor plan showcases a single-story layout with a vaulted ceiling in the spacious 16′ x 19′ living room, enhancing the sense of openness. A modest kitchen efficiently connects to the living area, while the entryway welcomes you with a 9-foot ceiling.
The design includes a convenient bedroom with a walk-in closet, alongside a full bath and a powder room. Notice how the front porch spans the entire width of the house, offering a charming outdoor space.
Upper-Level Floor Plan
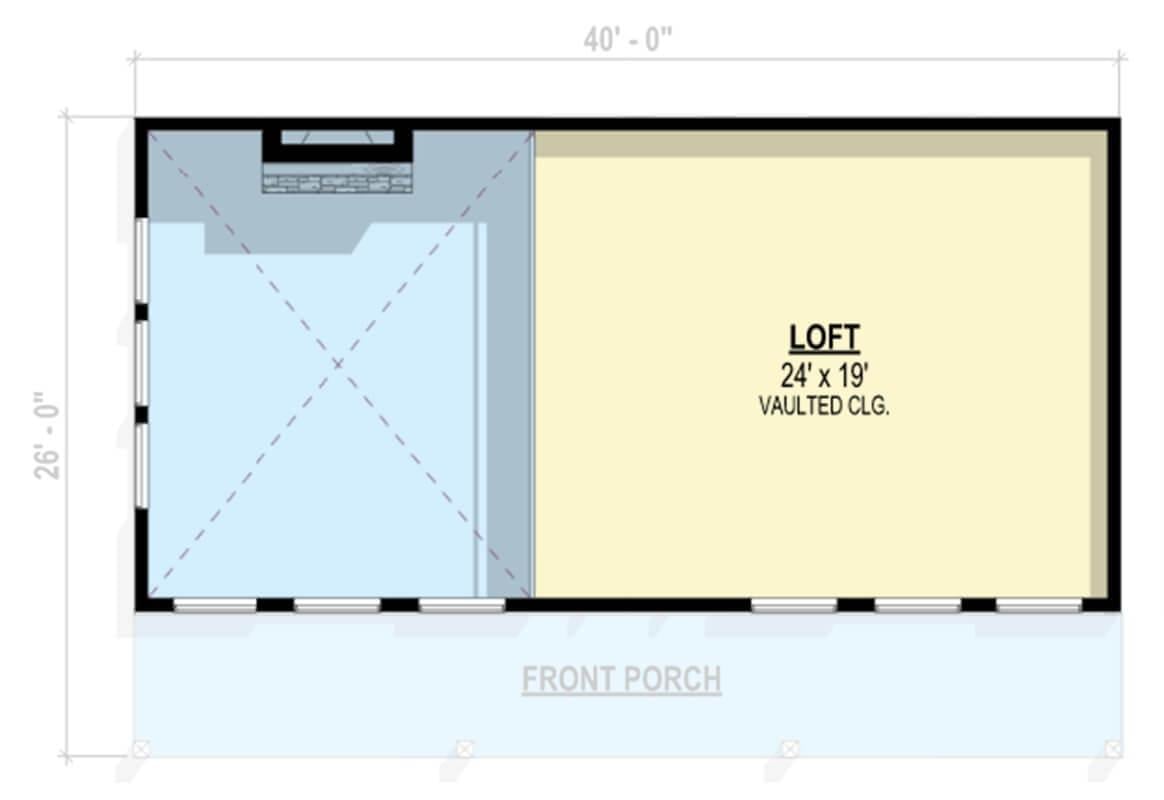
This floor plan highlights a generous loft area measuring 24 by 19 feet, perfect for a versatile living space. The vaulted ceiling adds a sense of openness and height, enhancing the airy feel of the room.
With a front porch extending across the facade, it’s an ideal spot for enjoying outdoor views. The layout is simple yet effective, offering both functionality and style.
=> Click here to see this entire house plan
#8. 1-Bedroom Modern ADU with 654 Sq. Ft. and Open Concept Design
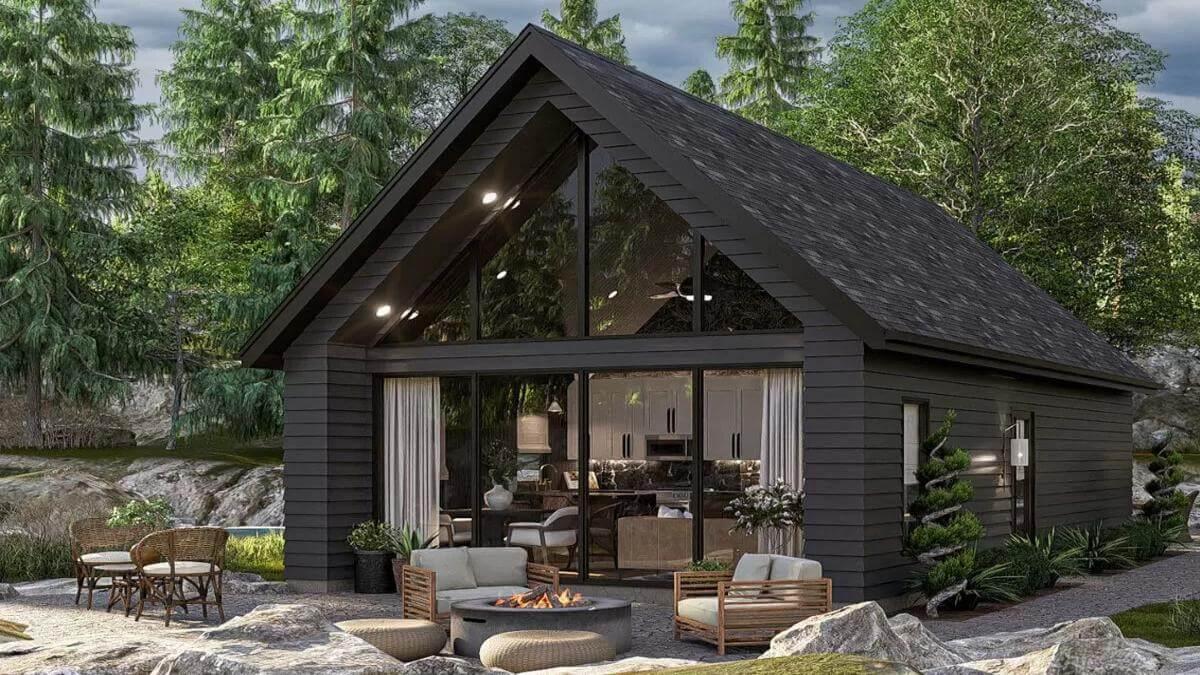
This charming A-frame cabin nestles seamlessly into its lush, forested surroundings, highlighted by its expansive glass frontage. The dark wood exterior contrasts beautifully with the natural greenery, creating a striking visual appeal.
Inside, the open-plan design is visible through the large windows, inviting a seamless flow between indoor and outdoor living. The cozy outdoor seating area, complete with a fire pit, offers an ideal spot for evening relaxation.
Main Level Floor Plan
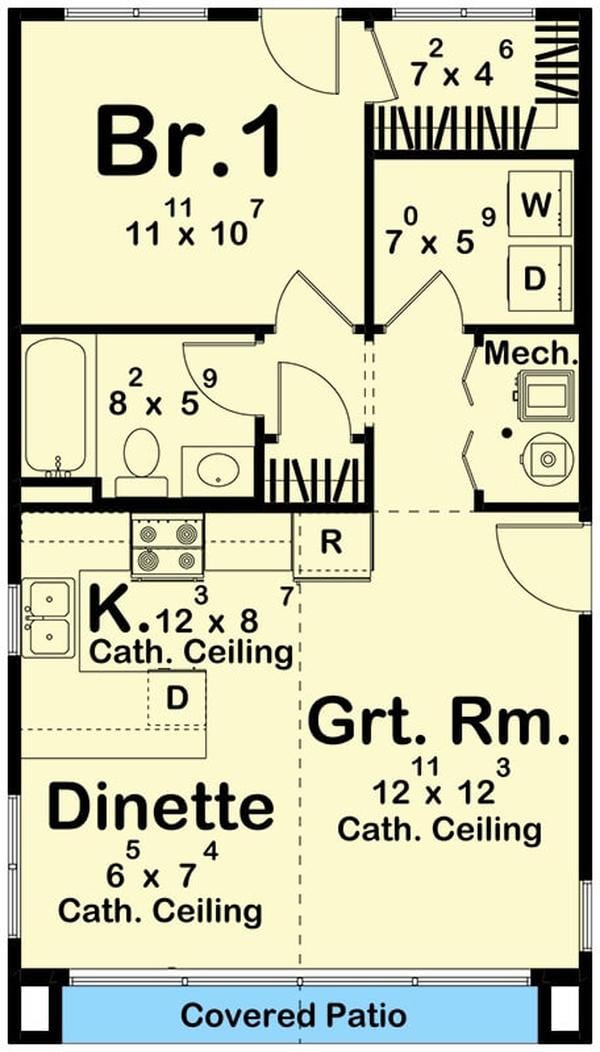
Would you like to save this?
This floor plan features a compact and efficient one-bedroom layout, complete with a great room that flows into the kitchen and dinette. The cathedral ceilings in the kitchen and great room add a sense of spaciousness, making the areas feel larger than they are.
A well-placed covered patio offers an inviting outdoor extension of the living space. The inclusion of a dedicated mechanical room and laundry area maximizes functionality within the limited footprint.
=> Click here to see this entire house plan
#9. 1-Bedroom, 1,552 Sq. Ft. Barn-Style Home with Modern Rustic Elegance
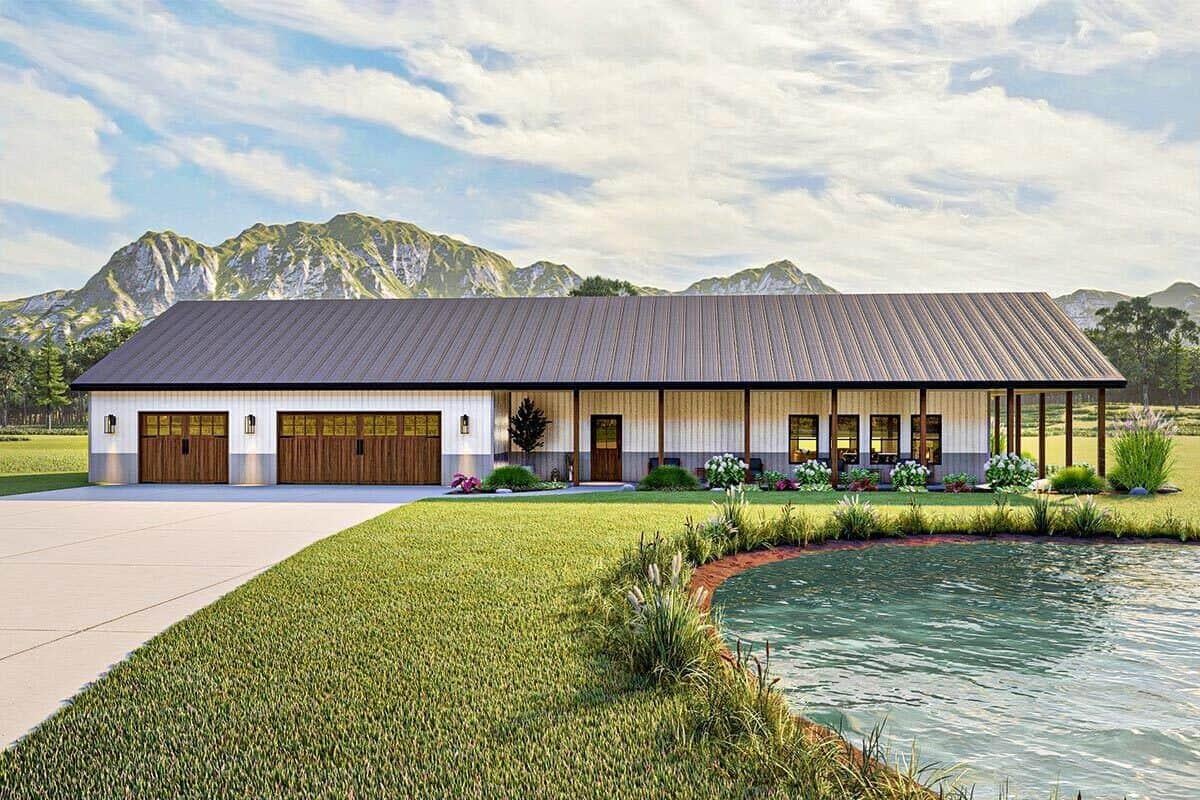
This barn-style home embraces a seamless blend of rustic and modern design with its expansive metal roof and wooden garage doors. I love how it sits beautifully against the backdrop of majestic mountains and a serene pond, creating a picturesque setting.
The structure’s clean lines and minimalist aesthetic give it a contemporary edge, while the lush landscaping adds warmth and vibrancy. It’s a perfect retreat for those who appreciate both nature and architectural elegance.
Main Level Floor Plan
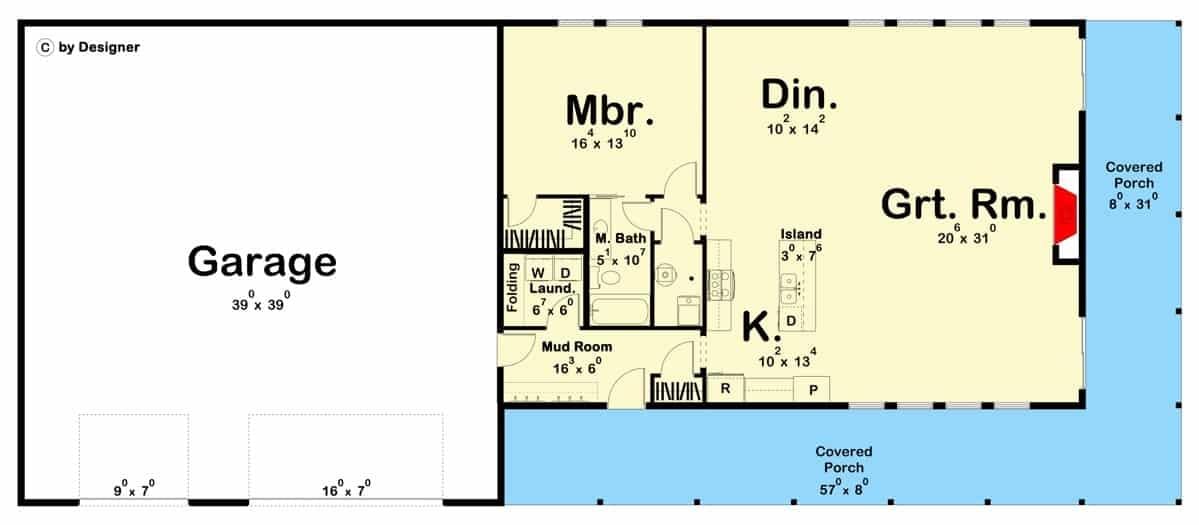
This floor plan showcases a spacious layout featuring a large great room measuring 20 by 31 feet, perfect for gatherings. The kitchen, complete with an island, seamlessly connects to the dining area, enhancing the flow of the space.
A mudroom and laundry area provide functionality, while the master bedroom offers privacy with an adjacent bath. The design also includes a massive garage and covered porches, ideal for outdoor relaxation.
=> Click here to see this entire house plan
#10. 1-Bedroom Modern Carriage Apartment with 932 Sq. Ft. of Contemporary Mountain Charm
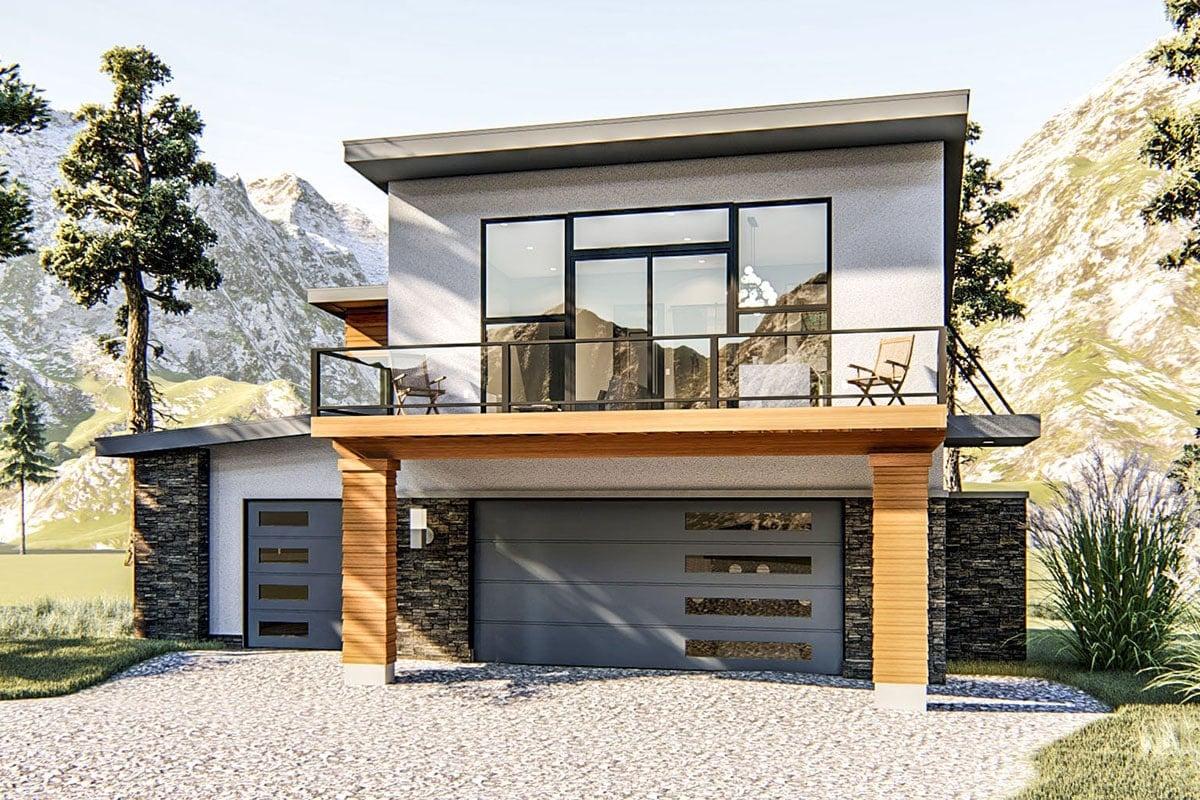
This contemporary home stands out with its sleek lines and a striking glass balcony, perfect for enjoying the mountain views. The combination of stone accents and wooden elements creates a harmonious blend with the natural surroundings.
Large windows allow ample light to flood the interior, enhancing the connection to the outdoors. I love how the flat roof adds a modern touch to this architectural gem.
Main Level Floor Plan
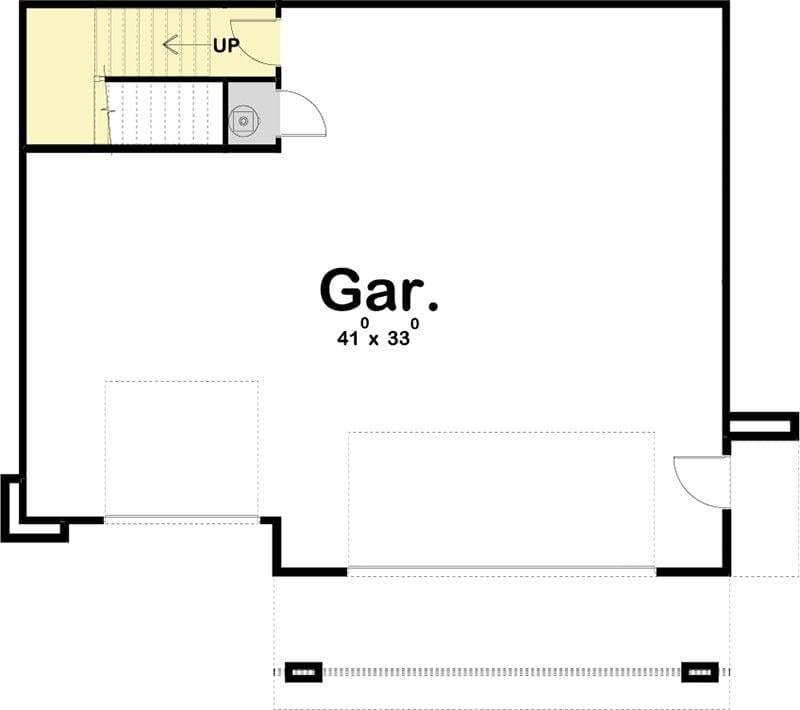
This floor plan reveals a spacious garage measuring 41 by 33 feet, perfect for multiple vehicles or additional storage. I like how it includes a stairway leading up, suggesting convenient access to upper levels.
The garage also features a side entry door, enhancing functionality and flow. Overall, it’s designed for practicality and ease of use.
Upper-Level Floor Plan
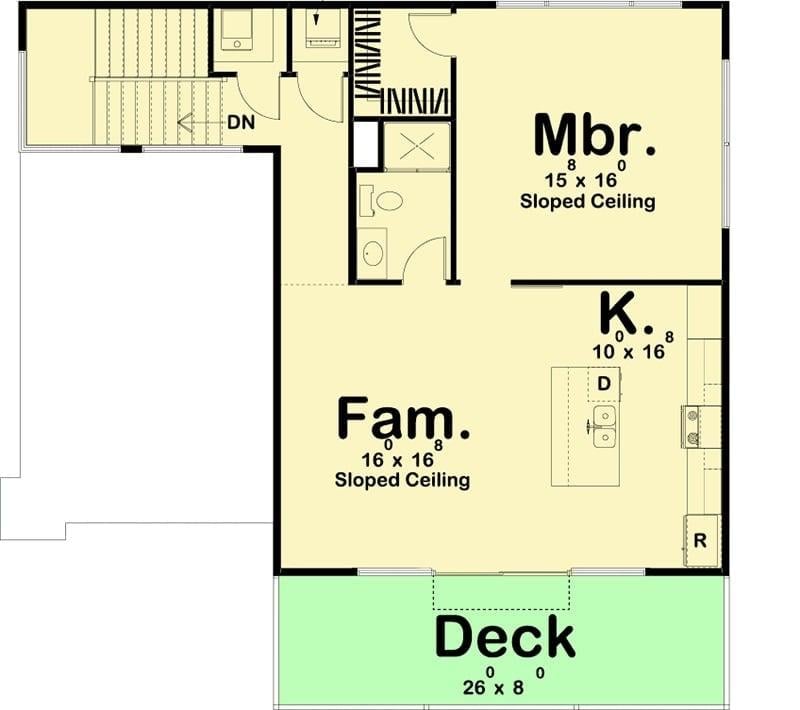
This floor plan highlights a well-organized space with a sloped ceiling that adds character to the family room. The master bedroom and kitchen are strategically placed to maximize the flow and functionality of the home.
I love how the deck extends the living space outdoors, perfect for relaxing or entertaining. The thoughtful layout ensures easy access to the bathroom and other essential areas.
=> Click here to see this entire house plan




