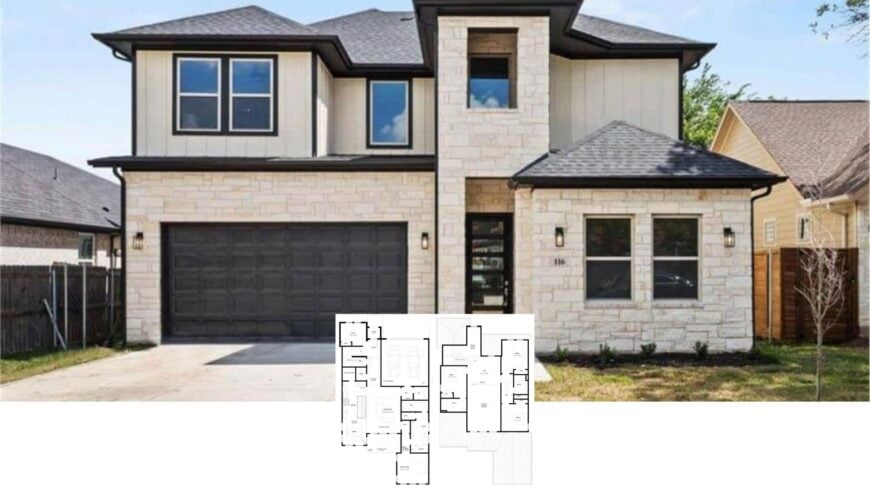
Would you like to save this?
If you’re drawn to Southern style, these 4-bedroom house plans offer the perfect mix of classic design and modern living. With layouts that prioritize both comfort and style, these homes create spaces that feel welcoming and timeless.
From cozy living areas to elegant details, each plan is designed to fit the needs of family life and peaceful retreats. These homes capture the warmth and charm that make Southern living so special.
#1. 2,886 Sq. Ft. Craftsman Style Home with 4 Bedrooms and 3.5 Baths
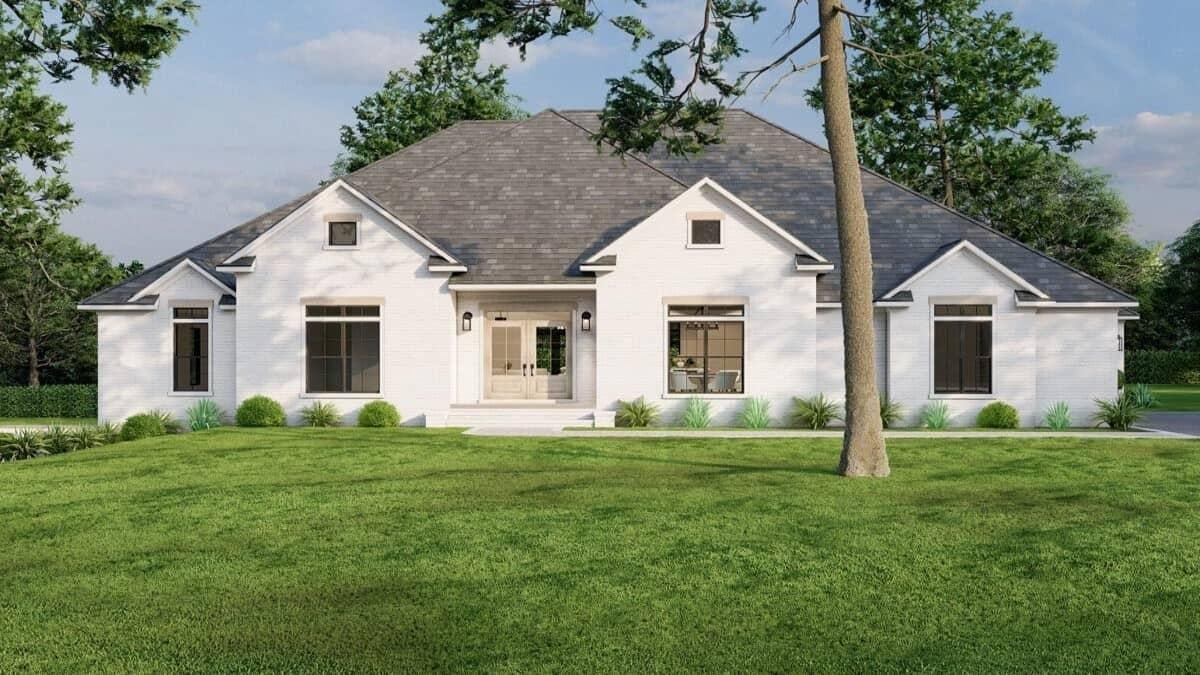
This home’s exterior features a harmonious blend of classic ranch architecture with a modern twist, characterized by its clean white brick facade and symmetrical design. The expansive front lawn enhances the house’s curb appeal, while large windows invite natural light into the interior spaces.
The gabled roof and simple landscaping complement the home’s understated elegance, creating a serene suburban retreat. The entryway, flanked by lantern-style lights, welcomes you into this beautifully balanced architectural gem.
Main Level Floor Plan
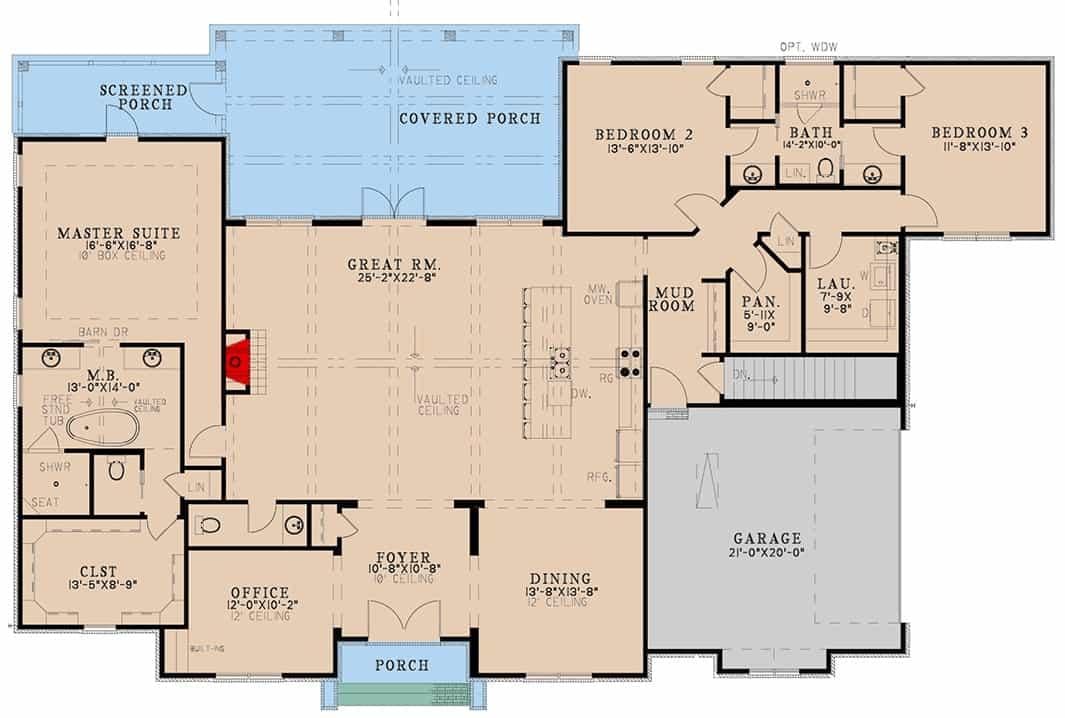
🔥 Create Your Own Magical Home and Room Makeover
Upload a photo and generate before & after designs instantly.
ZERO designs skills needed. 61,700 happy users!
👉 Try the AI design tool here
This floor plan showcases a thoughtfully designed 3-bedroom home with a master suite featuring a box ceiling for an added touch of elegance. The great room is the heart of the home, boasting vaulted ceilings and seamlessly connecting to a covered porch, perfect for entertaining.
An office space near the foyer adds functionality, while the mudroom and laundry provide convenience. The layout balances open spaces with private retreats, making it ideal for family living.
Lower-Level Floor Plan
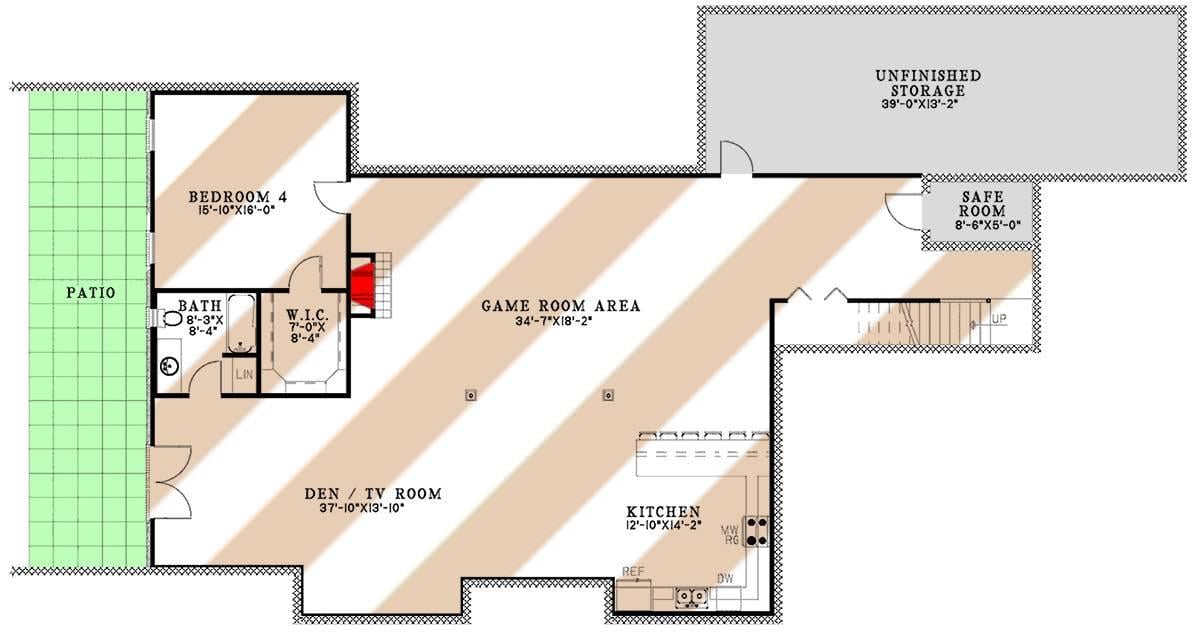
This floor plan highlights a large game room area measuring 34′-7″ x 18′-2″, perfect for entertainment and social gatherings. Adjacent to the game room, the den/TV room and kitchen offer a seamless flow for hosting guests or family nights.
The design also includes a fourth bedroom with an ensuite bath and a walk-in closet, providing privacy and convenience. Notably, there’s an unfinished storage space and a safe room, adding both practicality and security to the layout.
=> Click here to see this entire house plan
#2. Colonial-Style 4-Bedroom Home with Dormer Windows and 5,085 Sq. Ft.
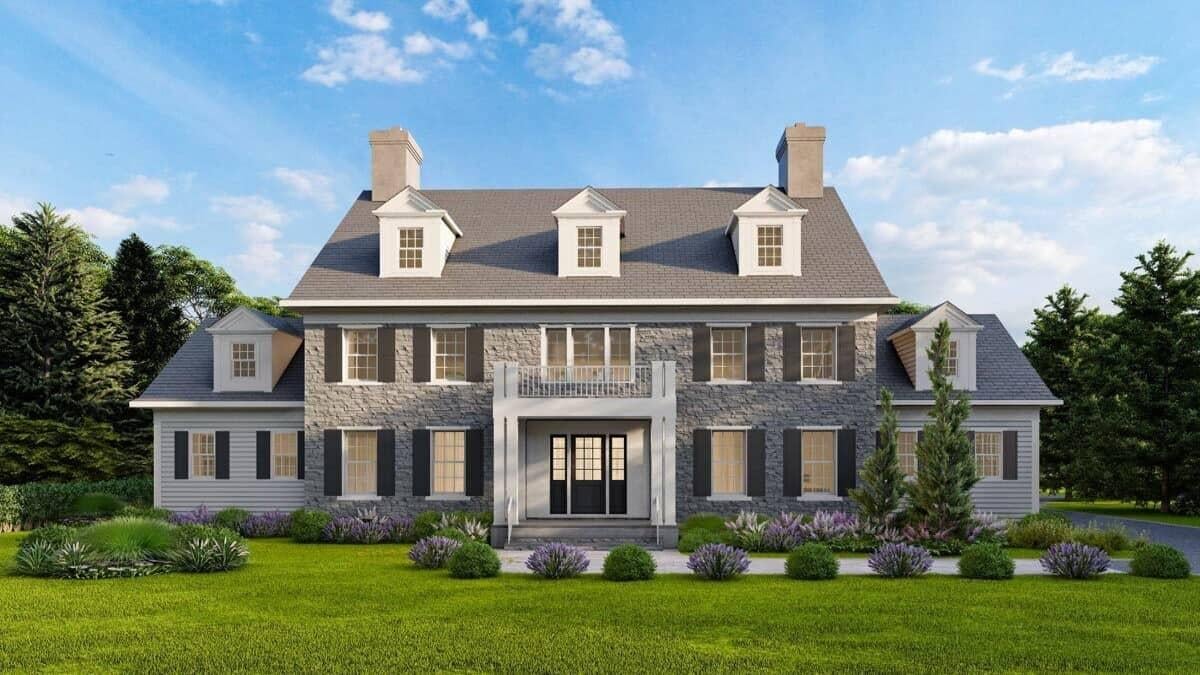
This striking colonial-style home features a symmetrical facade adorned with elegant stonework and classic black shutters. The prominent dormer windows and twin chimneys add to its timeless appeal, creating a sense of grandeur and balance.
A welcoming front porch framed by stately columns provides an inviting entrance. Lush landscaping enhances the home’s curb appeal, complementing its traditional design.
Main Level Floor Plan
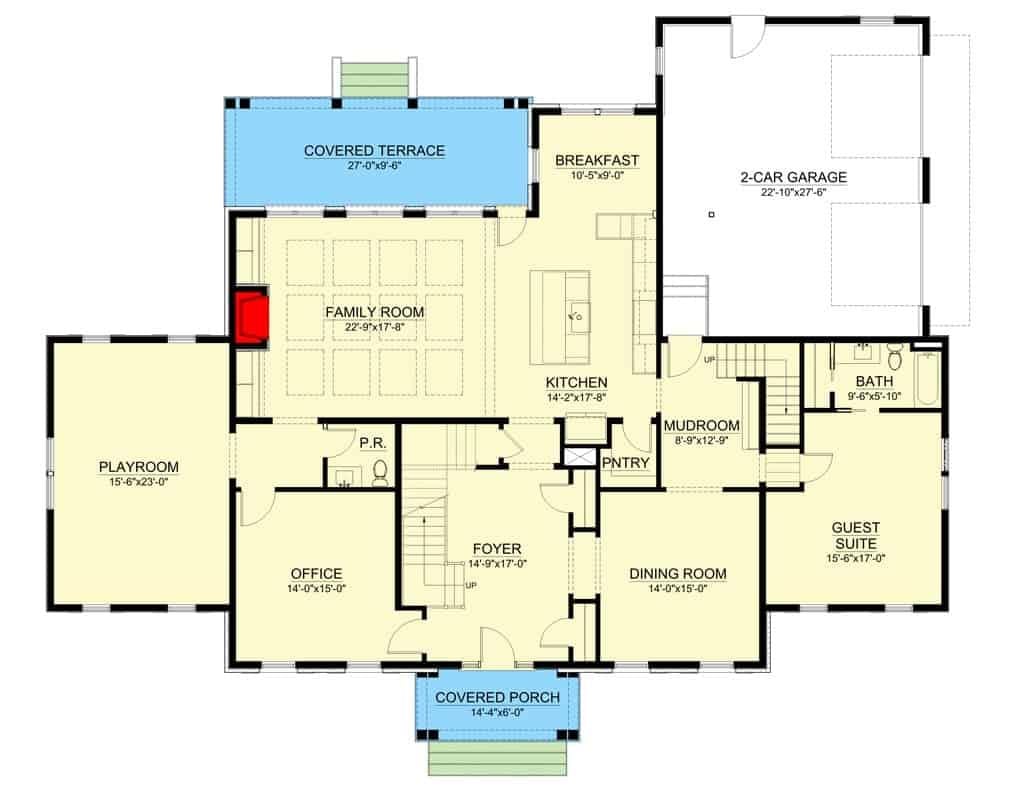
This floorplan reveals a thoughtful layout featuring a family room seamlessly connected to a covered terrace, ideal for entertaining. The kitchen is centrally located, adjacent to a breakfast nook and a practical mudroom.
A playroom and office offer versatile spaces for work and leisure. Notably, a guest suite with an en-suite bath provides privacy and comfort for visitors.
Upper-Level Floor Plan
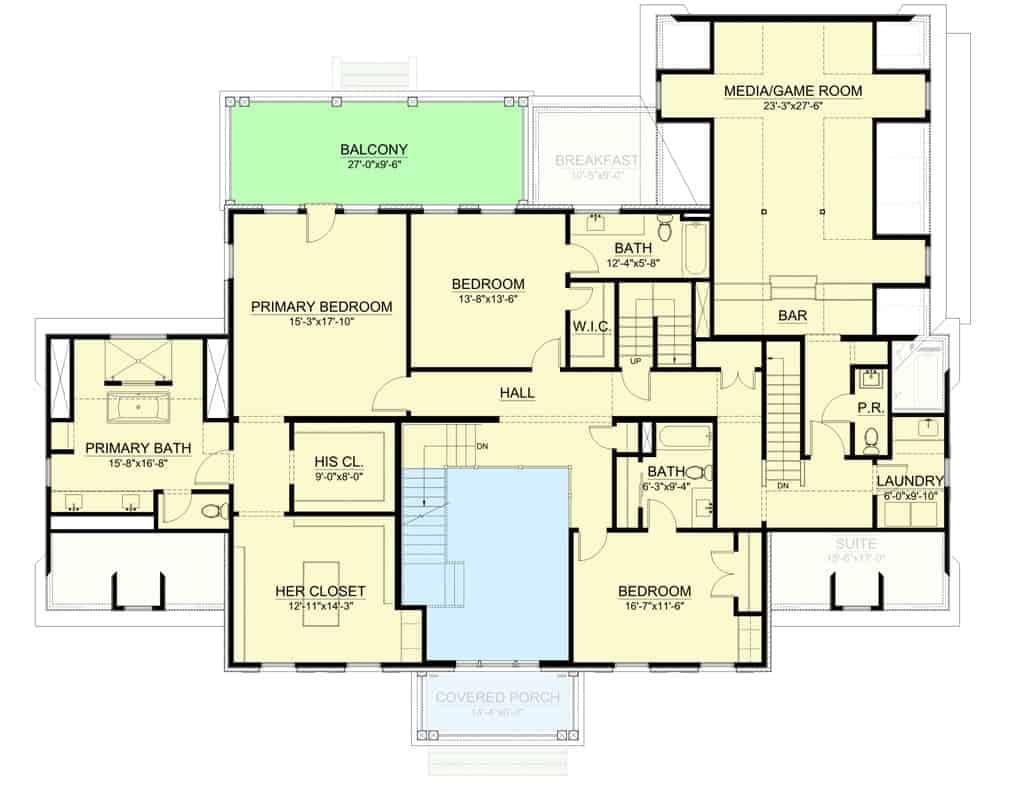
Would you like to save this?
This floor plan reveals a well-organized layout featuring a spacious primary bedroom with an adjoining bath and dual closets. A notable highlight is the expansive media/game room, perfect for entertainment or family gatherings.
The design includes additional bedrooms, a convenient laundry area, and a well-placed bar for hosting. The balcony extends the living space outdoors, enhancing the home’s appeal for those who enjoy alfresco moments.
=> Click here to see this entire house plan
#3. 2,499 Sq. Ft. Craftsman-Style Home with 4 Bedrooms and 3 Bathrooms
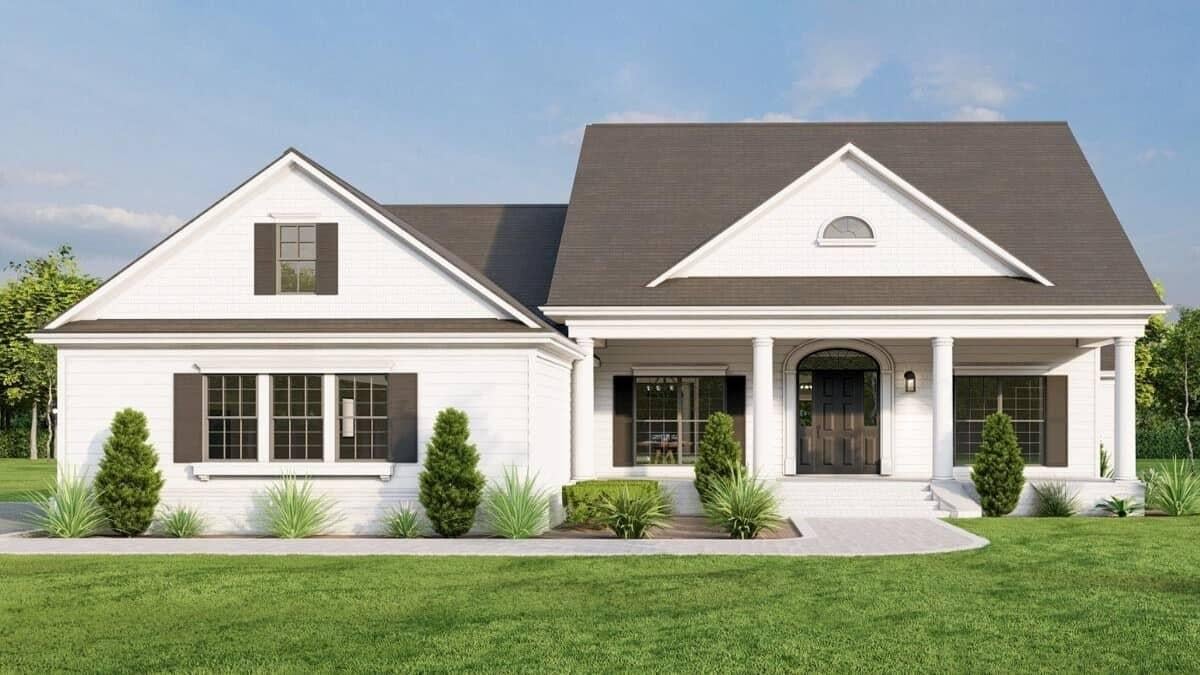
This inviting home exterior features a symmetrical design with a central entrance flanked by two large windows. The crisp white siding contrasts beautifully with the dark shutters and roof, highlighting the classic ranch style.
The front porch, supported by elegant columns, adds a touch of traditional appeal and provides a welcoming transition into the home. Lush green landscaping frames the house, enhancing its timeless charm.
Main Level Floor Plan

This floor plan features a seamless blend of indoor and outdoor living, highlighted by a generous covered porch at the front. The layout includes a master suite with an attached sitting area, offering a private retreat.
A great room with a vaulted ceiling connects to a covered grilling deck, perfect for entertaining. The design also features a study, a breakfast room, and a convenient laundry area adjacent to the garage.
Lower-Level Floor Plan
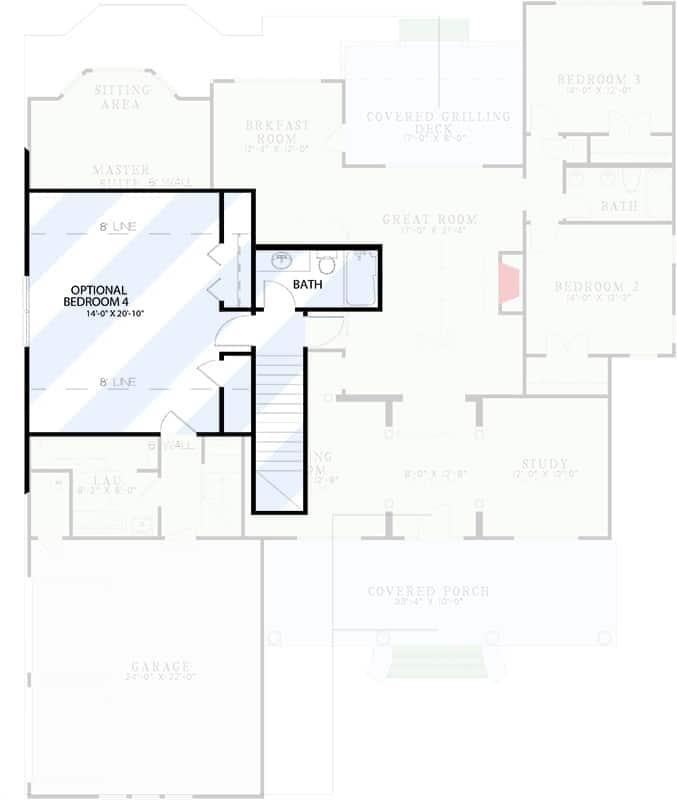
This floor plan offers a versatile layout featuring an optional fourth bedroom, perfect for expanding family needs. The design efficiently incorporates a bath adjacent to the stairs, enhancing the flow between spaces.
The great room is centrally located, providing easy access to all main areas of the home. With a focus on adaptability, this plan accommodates various lifestyle requirements.
=> Click here to see this entire house plan
#4. 4,747 Sq. Ft. Southern Style Home with 4 Bedrooms and 4.5 Bathrooms
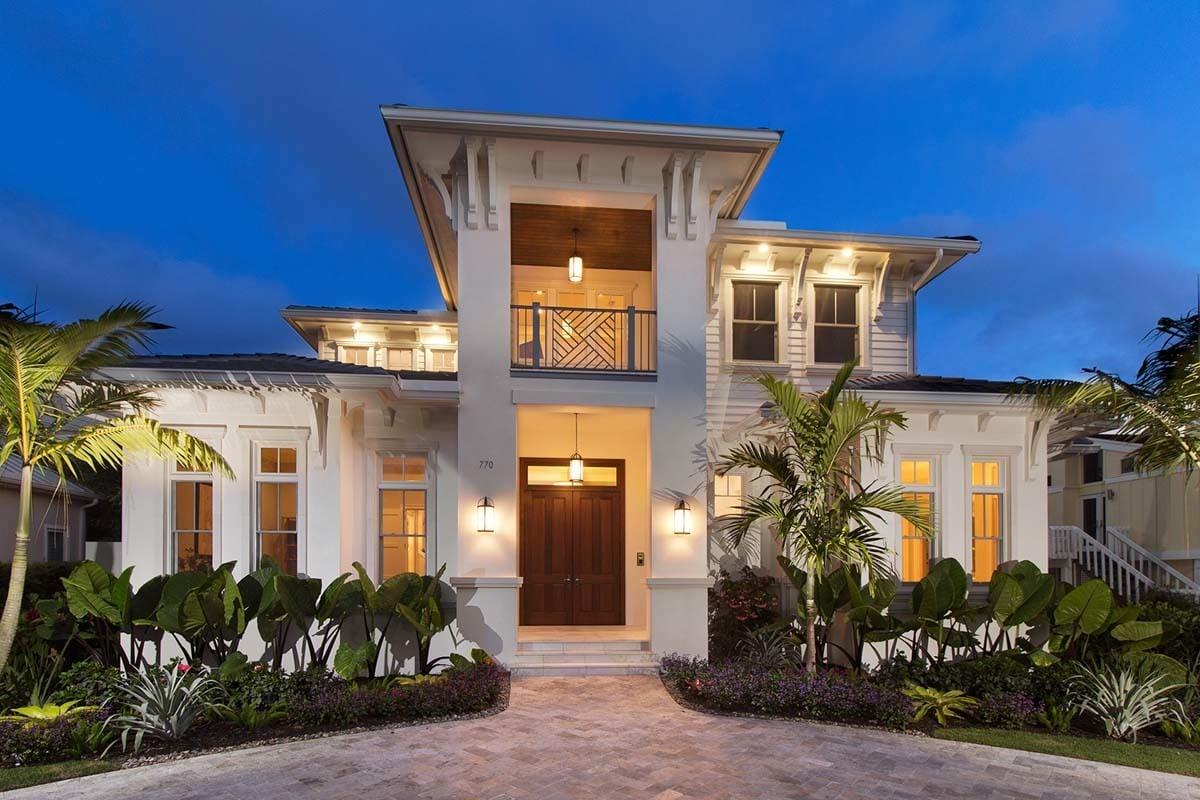
This stunning two-story coastal home spans 4,747 square feet, offering 4 bedrooms and 4.5 bathrooms. The symmetrical facade is accentuated by a central balcony and expansive wooden double doors, creating an inviting entrance.
Soft exterior lighting highlights the architectural details and complements the lush tropical landscaping. The three-car garage provides ample space, blending seamlessly into the home’s design.
Main Level Floor Plan
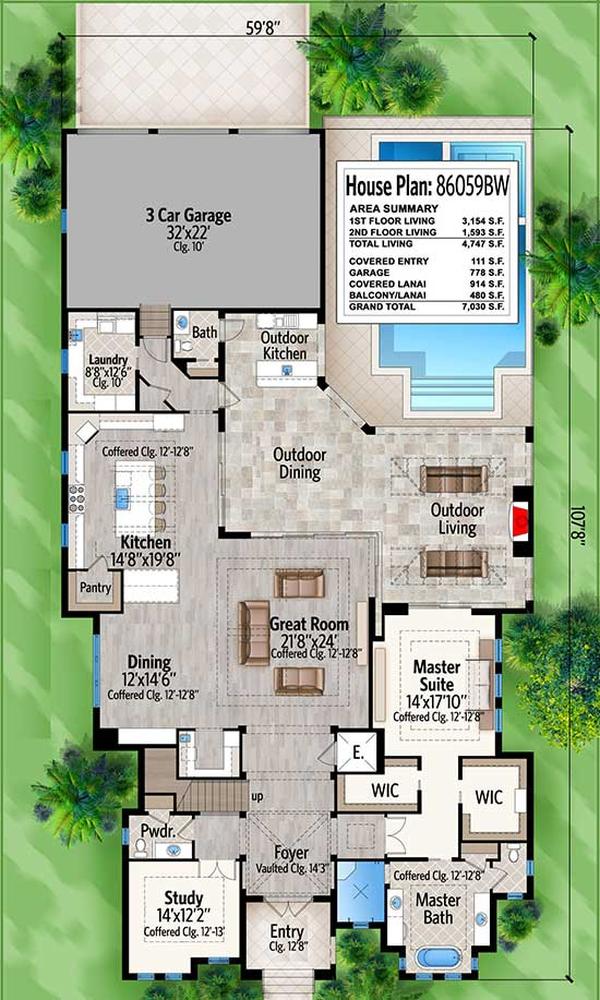
This two-story house plan boasts 4,747 square feet of living space, featuring four bedrooms and four and a half bathrooms. The main floor seamlessly integrates indoor and outdoor living with an outdoor kitchen and dining area adjacent to the great room.
A spacious master suite on the main level offers dual walk-in closets and a luxurious bath. Upstairs, additional living space complements the open floor plan, making it ideal for both relaxation and entertaining.
Upper-Level Floor Plan
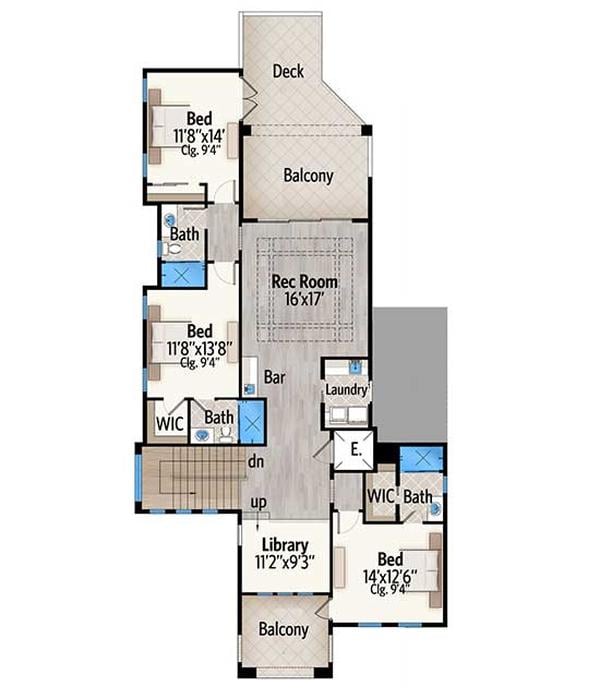
This two-story home boasts a generous 4,747 square feet of living space, featuring 4 bedrooms and 4.5 bathrooms. The upper floor includes a versatile rec room, complete with a bar area that opens to a balcony and deck for seamless entertaining.
Each bedroom is thoughtfully designed with walk-in closets and private bathrooms, offering a blend of functionality and privacy. A cozy library with its own balcony provides a quiet retreat, perfect for reading or relaxation.
=> Click here to see this entire house plan
#5. 4-Bedroom Southern Belle Home with 3.5 Bathrooms and 3,057 Sq. Ft.
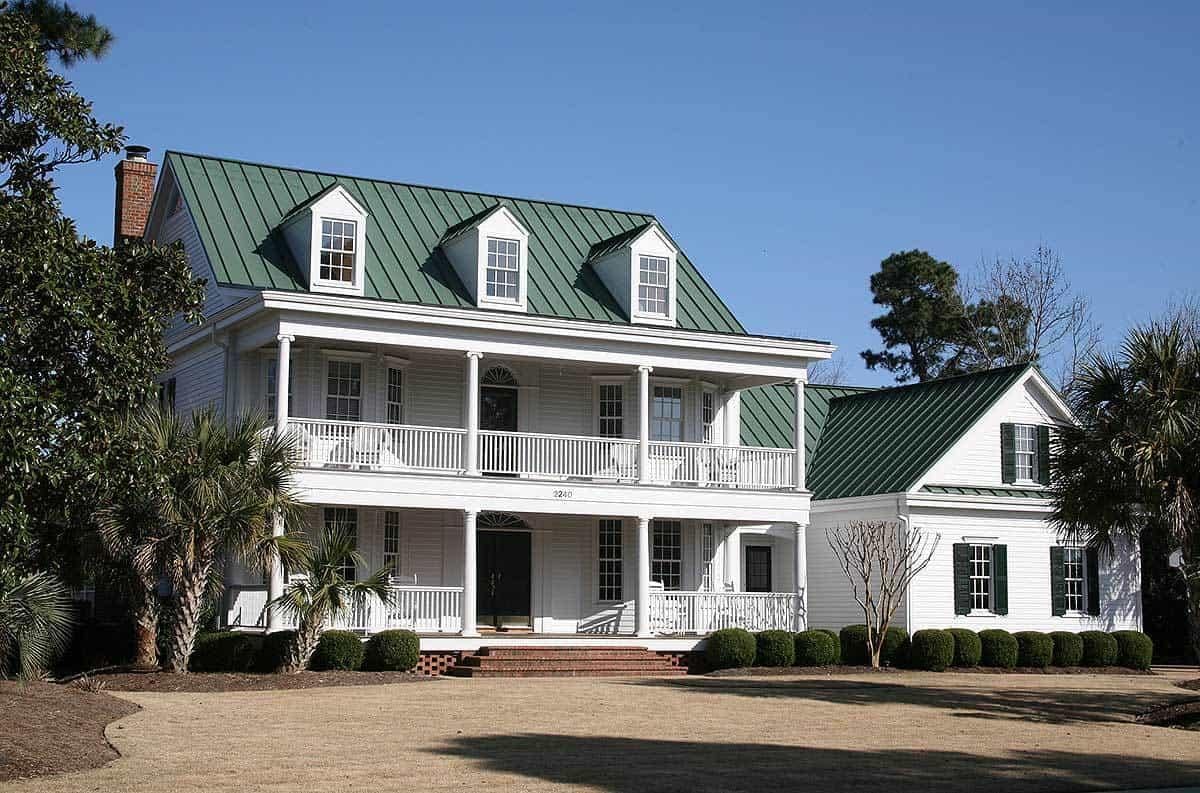
This two-story Southern Colonial home boasts a striking green metal roof that complements its white facade and symmetrical design. The expansive front porch, complete with elegant columns, spans the width of the house, offering a welcoming entrance.
With 3,057 square feet, 4 bedrooms, and 3.5 bathrooms, this residence blends traditional charm with modern comfort. The attached two-car garage is seamlessly integrated, adding both convenience and style.
Main Level Floor Plan
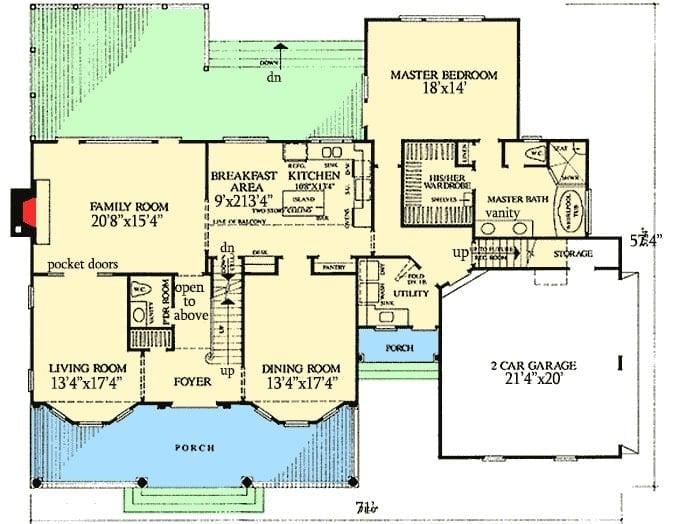
🔥 Create Your Own Magical Home and Room Makeover
Upload a photo and generate before & after designs instantly.
ZERO designs skills needed. 61,700 happy users!
👉 Try the AI design tool here
This floor plan reveals a thoughtfully designed two-story home with 3,057 square feet of living space, featuring 4 bedrooms and 3.5 bathrooms. The main level showcases an inviting family room with pocket doors, seamlessly connecting to a breakfast area and kitchen.
The master bedroom offers an expansive retreat with a private bath and walk-in wardrobe. Additionally, the layout includes a formal dining room and a practical two-car garage for added convenience.
Upper-Level Floor Plan
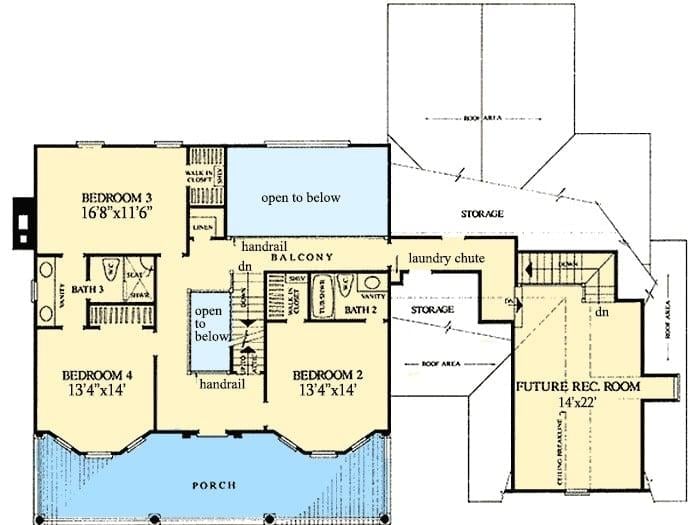
This upper floor plan of a 3,057 sq. ft. home features three spacious bedrooms, each equipped with ample closet space. The layout includes a convenient laundry chute and a future recreation room, offering flexibility for future expansion.
A balcony overlooks the open areas below, creating a seamless connection between the two levels. The design cleverly integrates storage solutions, contributing to an organized and functional living space.
=> Click here to see this entire house plan
#6. Craftsman Style 4-Bedroom Home with 3 Bathrooms and 2,793 Sq. Ft.
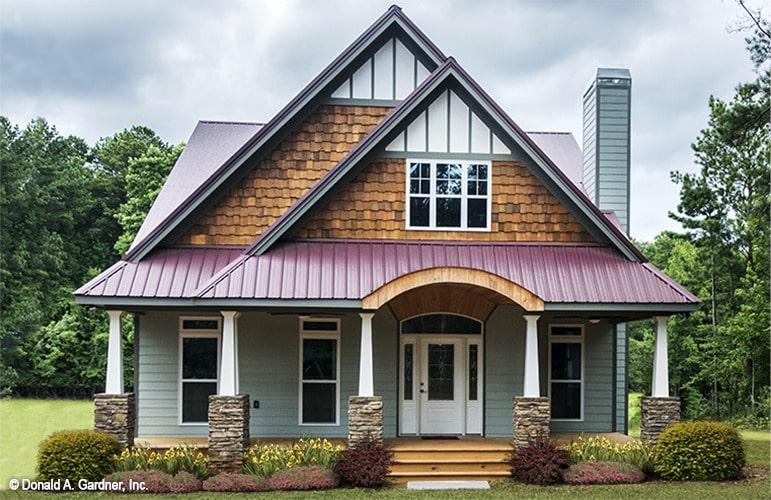
This striking home features a classic A-frame design with a modern twist, highlighted by its unique blend of materials. The cedar shake accents and board-and-batten siding create a harmonious blend of textures, while the metal roof adds contemporary flair.
Sturdy stone pillars support a quaint front porch, inviting relaxation amidst a serene natural backdrop. The large windows ensure ample natural light flows into the interior, enhancing the home’s welcoming atmosphere.
Main Level Floor Plan
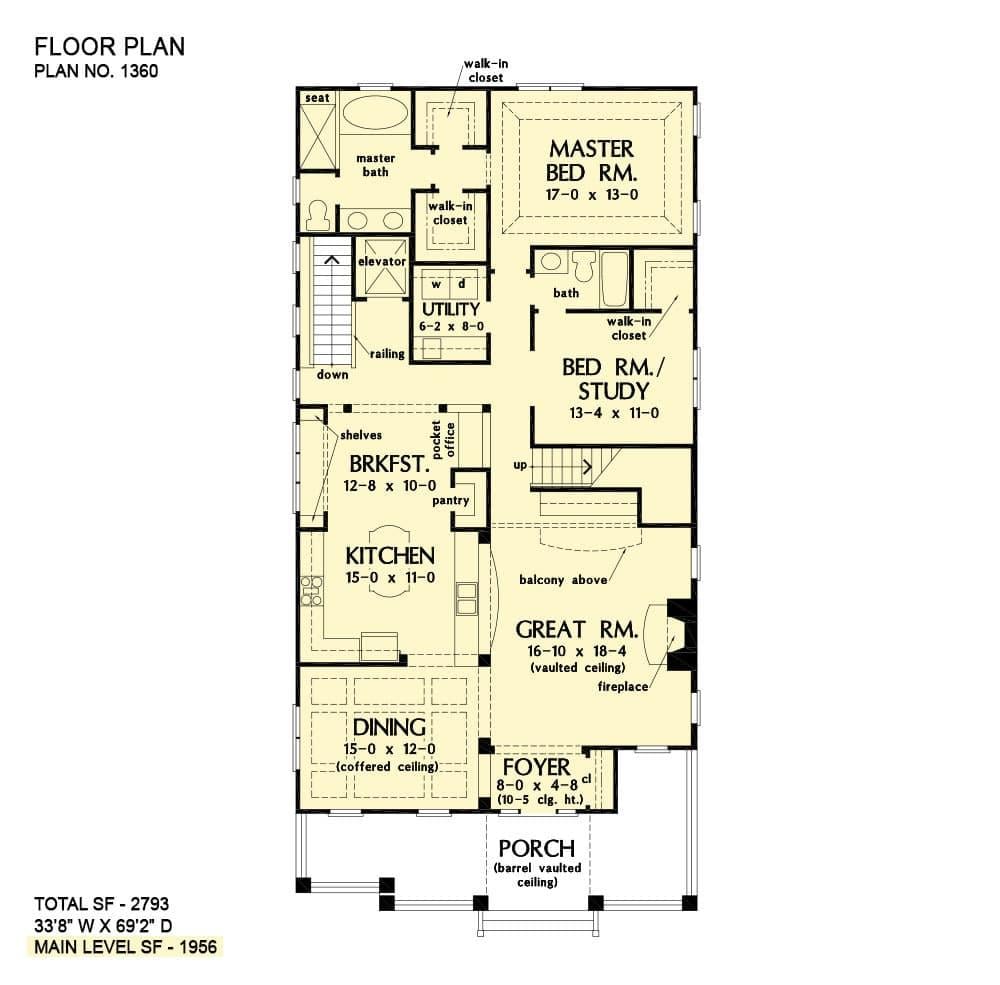
This floor plan showcases a spacious 2,793 square foot home with a thoughtfully designed open layout. The main level features a welcoming great room with vaulted ceilings, seamlessly connected to a dining area with coffered ceilings.
The kitchen, breakfast area, and utility room are conveniently positioned for easy access. Two bedrooms, including a master suite with a luxurious bath and walk-in closets, provide ample private space.
Upper-Level Floor Plan
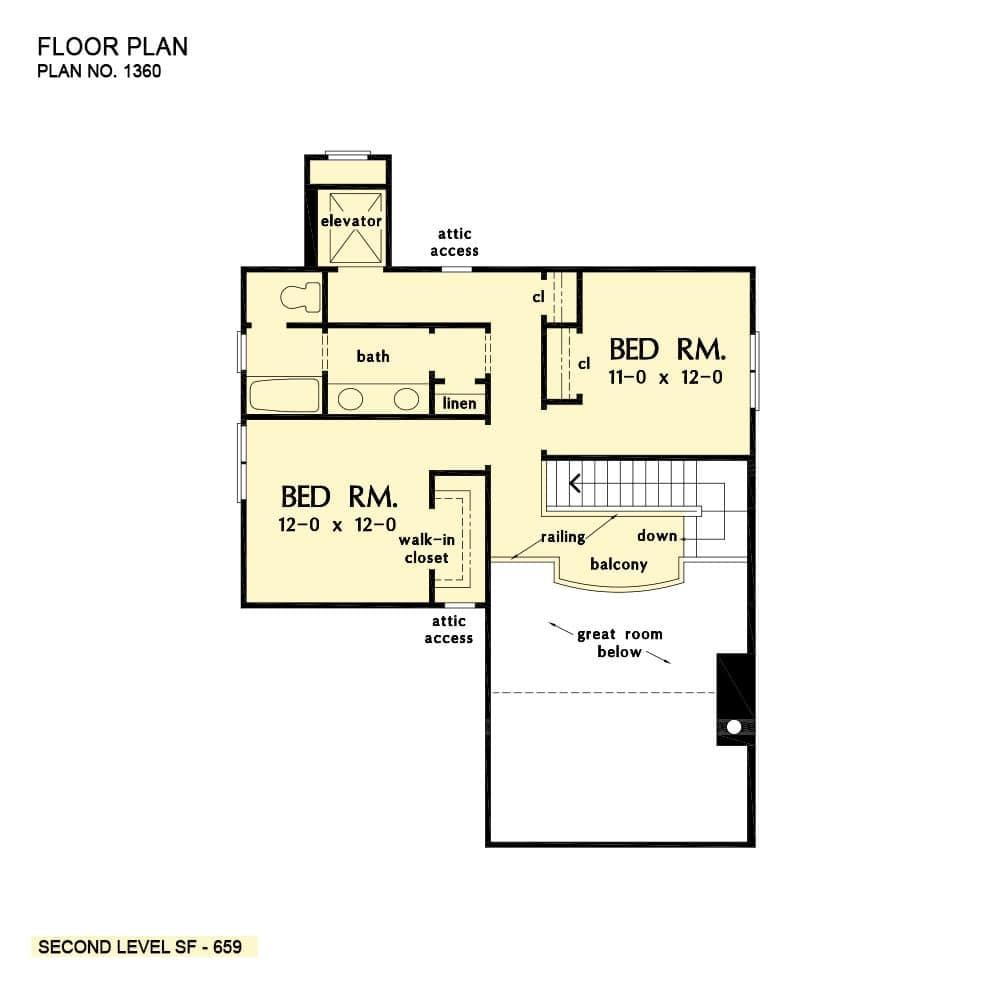
This second-level floor plan offers 659 square feet of well-organized space, featuring two bedrooms and a conveniently located bathroom. The inclusion of an elevator provides easy access, enhancing mobility throughout the home.
Notice the thoughtful layout with a balcony overlooking the great room below, adding a sense of openness. Ample storage is provided with a walk-in closet and additional attic access, making it both practical and spacious.
Basement Floor Plan
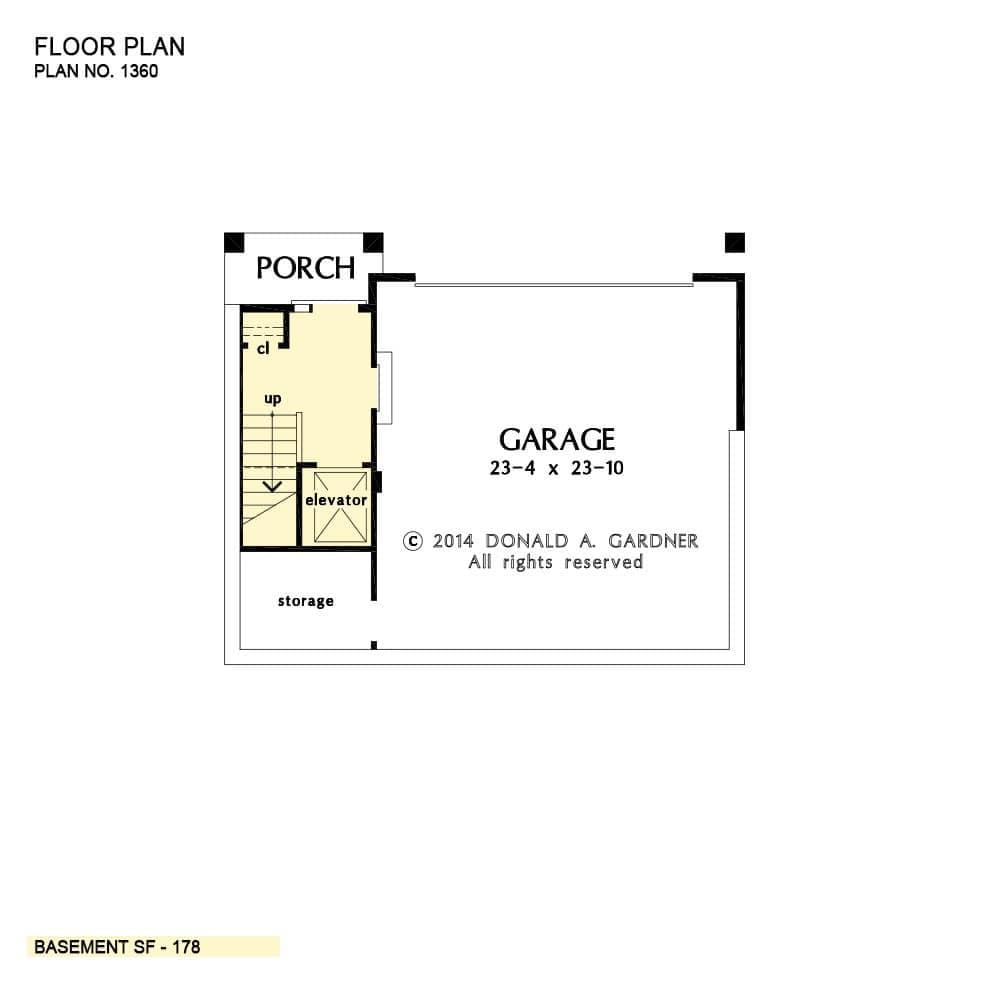
Would you like to save this?
This basement floor plan highlights a generous garage space measuring 23-4 by 23-10, perfect for accommodating multiple vehicles or providing extra storage. The inclusion of an elevator offers convenient access to upper levels, enhancing the home’s accessibility.
A small porch area introduces the space, offering a practical transition zone. Additional storage and a closet are cleverly integrated into this compact yet functional layout.
=> Click here to see this entire house plan
#7. 2,998 Sq. Ft. Southern-Style Home with 4 Bedrooms and 4 Bathrooms
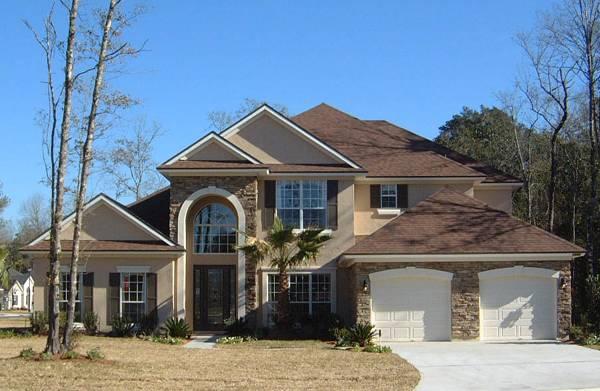
This two-story home boasts a grand entrance framed by elegant stone accents and large windows, inviting ample natural light. The warm exterior palette complements the natural surroundings, while the dual garages provide practical functionality.
With 2,998 square feet, 4 bedrooms, and 4 bathrooms, the interior promises spacious living areas ideal for family gatherings. Architectural details like the gabled roof and arched doorway add a classic touch to the modern design.
Main Level Floor Plan
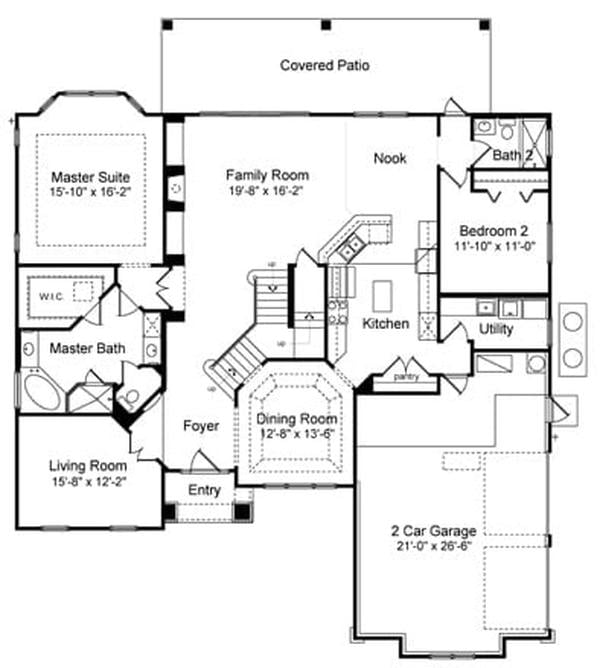
This floor plan showcases a well-thought-out two-story home with 2,998 square feet, featuring 4 bedrooms and 4 bathrooms. The main level emphasizes social spaces, with a generous family room that seamlessly transitions to a covered patio, perfect for entertaining.
The master suite offers privacy and luxury, complete with a walk-in closet and a sizable master bath. A functional kitchen with an adjacent nook and pantry ensures convenience, while the two-car garage adds practicality.
Upper-Level Floor Plan
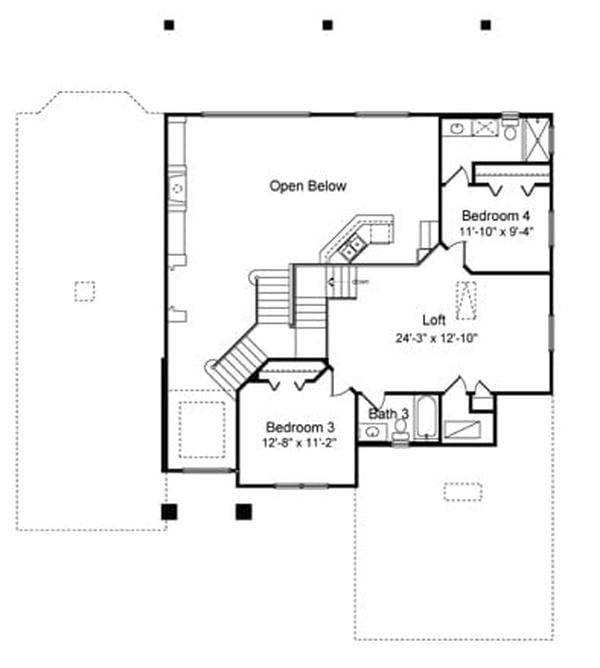
This two-story home features a thoughtfully designed upper floor, incorporating two bedrooms and a loft area that serves as a versatile space for relaxation or work. Bedroom 3 and Bedroom 4 are positioned for privacy, with convenient access to a shared bathroom.
The loft overlooks the open space below, creating an airy and connected feel throughout the home. Smart design choices ensure both functionality and comfort in the 2,998 square feet of living space.
=> Click here to see this entire house plan
#8. 4-Bedroom Southern Home with 5.5 Bathrooms and 4,450 Sq. Ft.
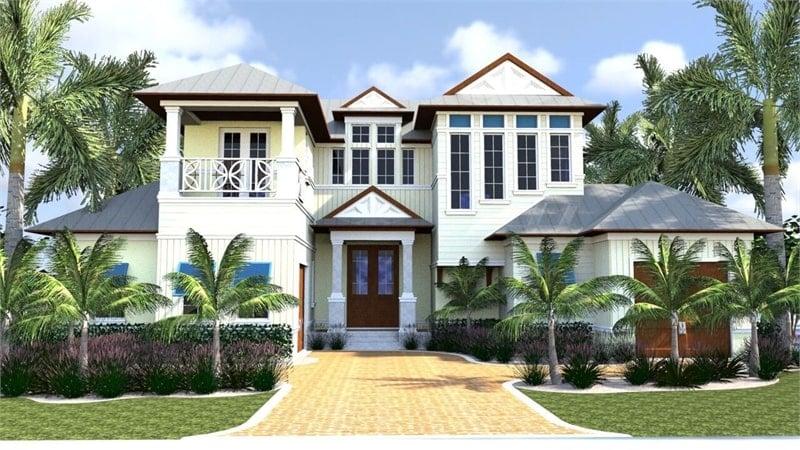
This 4,450 sq. ft. residence boasts 4 bedrooms and 5.5 bathrooms, spread across two elegant stories. The exterior features a blend of traditional and tropical elements, with palm trees lining the pathway and a charming balcony that adds character to the front facade.
Large windows invite natural light, creating an airy ambiance, while the pitched roofs and gables provide a classic touch. The double garages are seamlessly integrated, offering both style and functionality.
Main Level Floor Plan
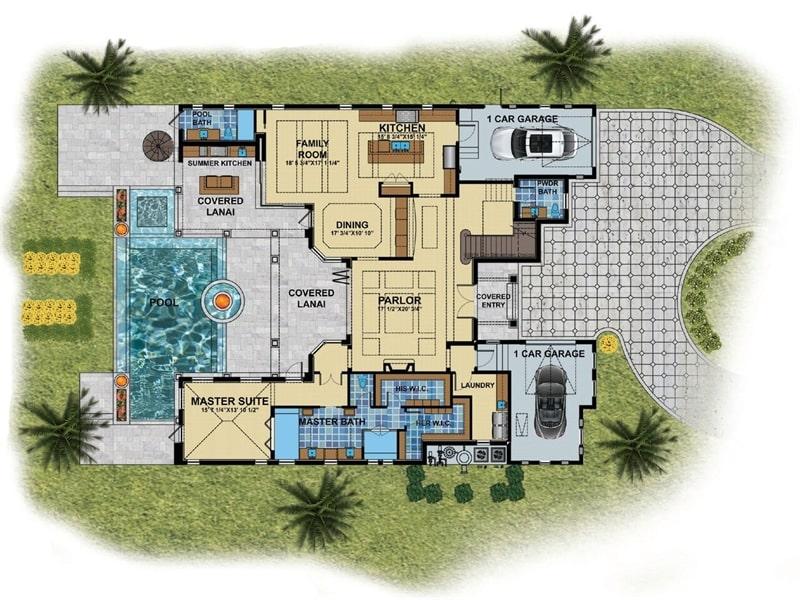
This impressive 4,450 square foot home features a thoughtful layout with 4 bedrooms and 5.5 bathrooms, spread across two stories. The ground floor showcases a seamless flow between the kitchen, family room, and dining area, perfect for entertaining.
A luxurious master suite with a private bath offers a serene escape, while the inviting outdoor space includes a covered lanai and a sparkling pool for ultimate relaxation. Two garages provide ample space for vehicles, enhancing the home’s practicality and convenience.
Upper-Level Floor Plan
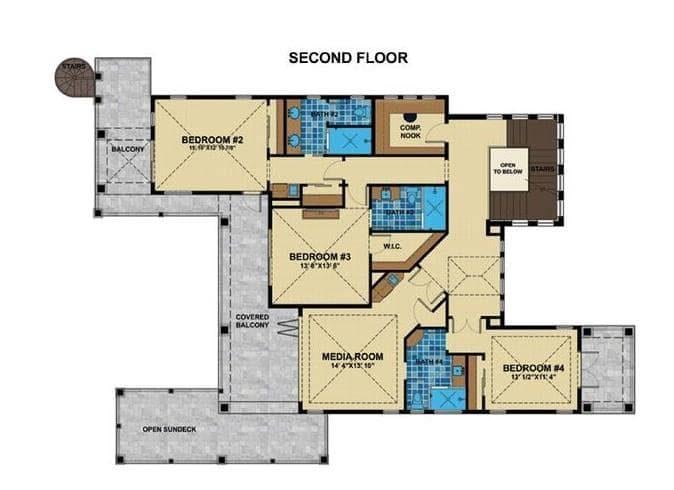
This second floor layout offers three well-sized bedrooms, each with access to individual bathrooms, ensuring privacy and convenience. A central media room serves as a perfect entertainment hub, ideal for family gatherings or movie nights.
The design includes multiple balconies, providing outdoor spaces for relaxation and enjoying views. A unique computer nook adds a functional workspace, enhancing the floor’s versatile use.
=> Click here to see this entire house plan
#9. 4-Bedroom, 3.5-Bathroom Southern Style Home with 2,147 Sq. Ft. and Loft Balcony
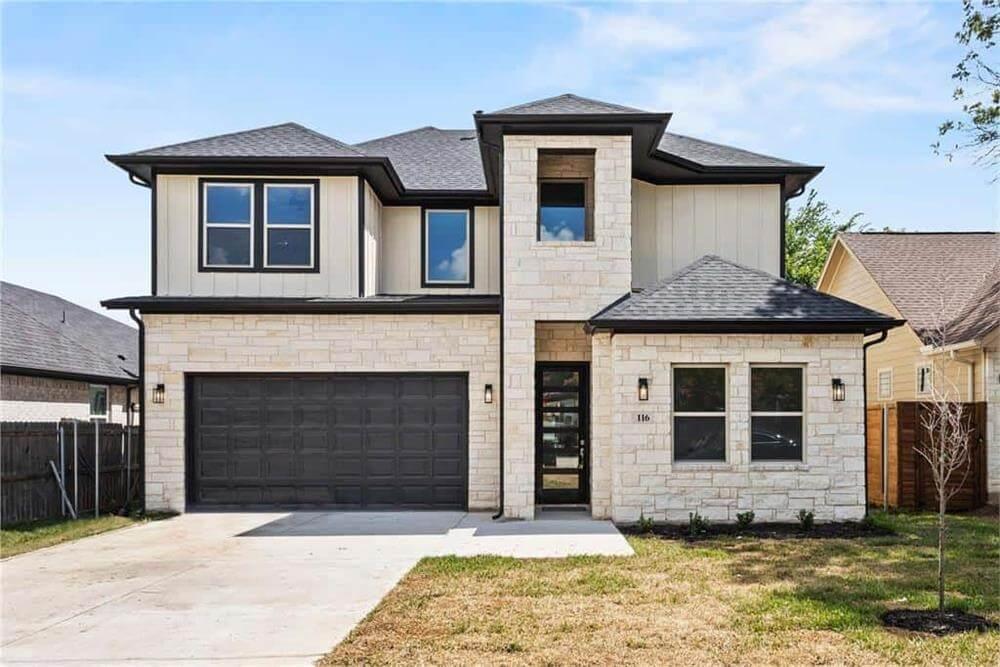
This striking two-story home features a modern stone facade that contrasts beautifully with its dark trim and garage door. The symmetrical design is highlighted by a central entrance tower, adding a touch of grandeur to the exterior.
Large windows on both levels ensure ample natural light fills the interior spaces. The blend of traditional stonework and contemporary lines creates a timeless yet fresh appearance.
Main Level Floor Plan
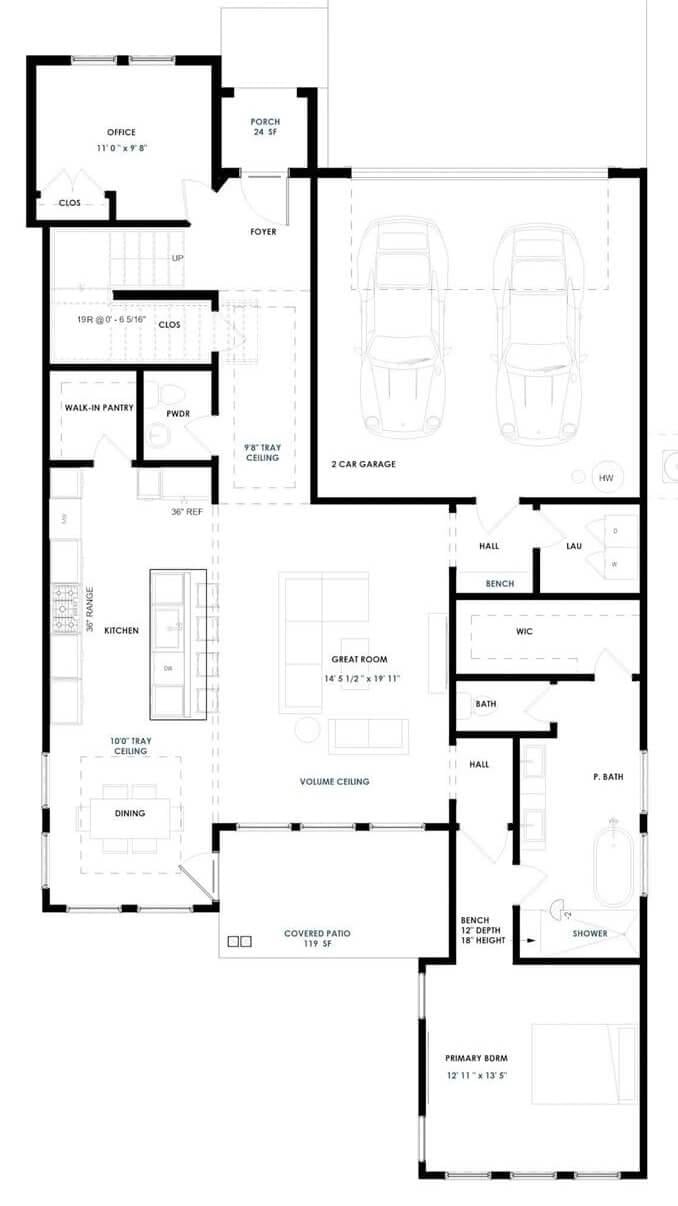
This floor plan showcases a fluid open layout, featuring a spacious great room that seamlessly connects to the kitchen. The kitchen is equipped with a large island, perfect for casual dining and entertaining.
Adjacent to the kitchen, the dining area benefits from a 10′ tray ceiling, adding architectural interest. The plan also includes a convenient office space near the foyer and a primary suite with a luxurious bathroom.
Upper-Level Floor Plan
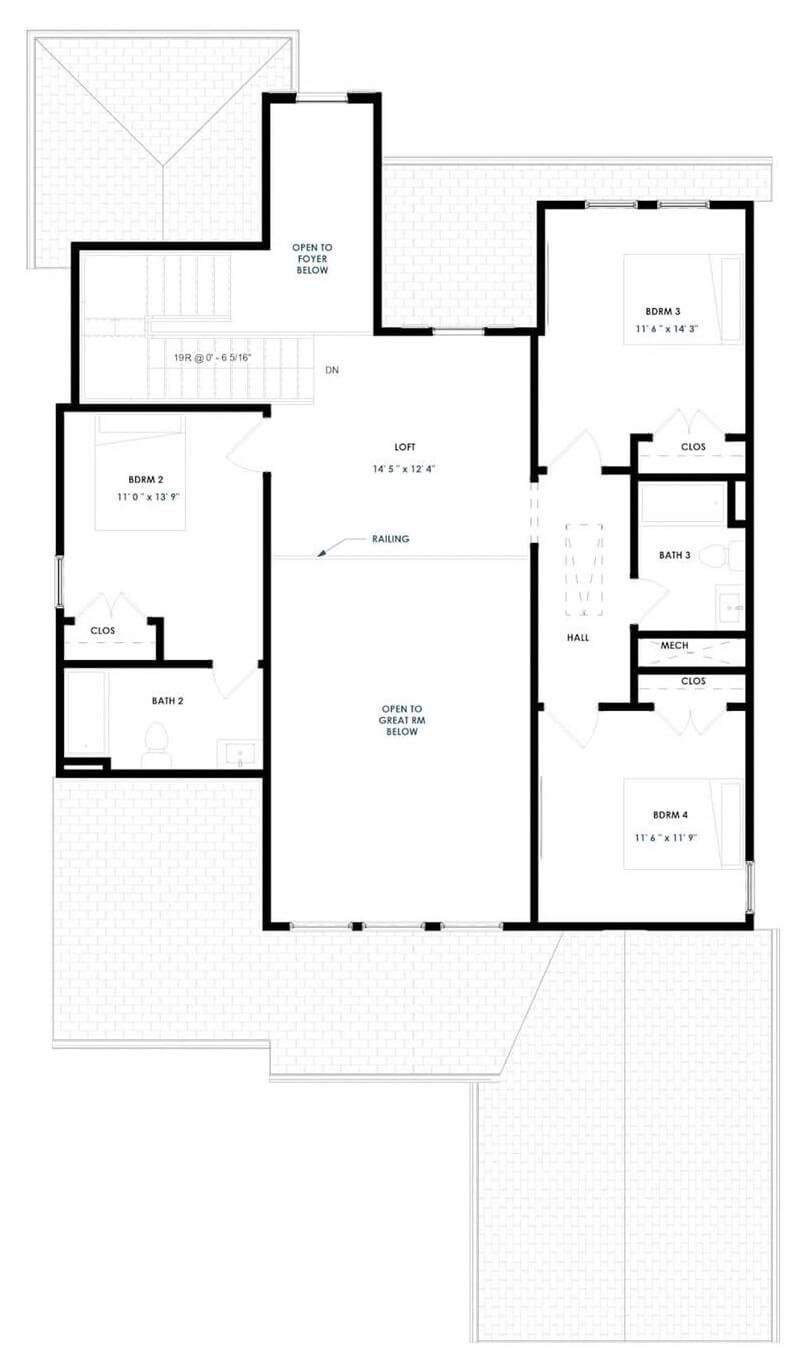
This upper-level floor plan features a central loft area, perfect for a cozy retreat or a flexible workspace. The layout includes three bedrooms, each with convenient access to the shared bathrooms.
Notice how Bedroom 2 and Bedroom 4 are positioned on opposite sides, offering privacy and space. The open area to the great room below enhances a sense of connectivity and spaciousness throughout the home.
=> Click here to see this entire house plan
#10. Southern Style 4-Bedroom Home with 3.5 Bathrooms and 3,349 Sq. Ft.
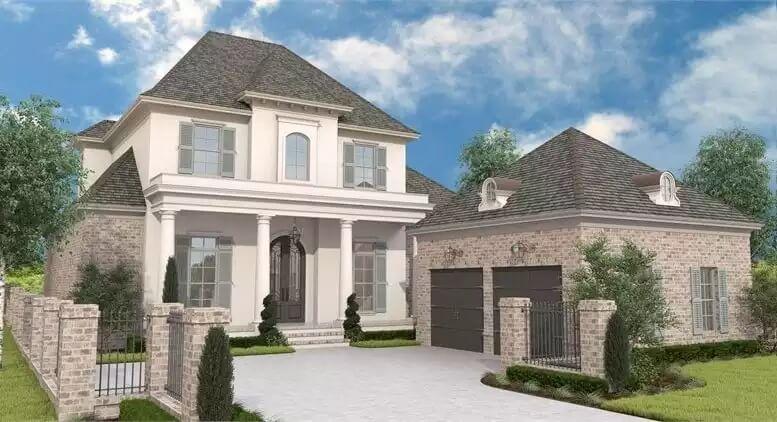
This stunning home showcases a classic French Colonial design with its symmetrical facade and prominent columns framing the entrance. The use of light brick and a steeply pitched roof adds to its timeless appeal, while the wrought iron detailing on the front door provides a touch of sophistication.
The separate garage structure complements the main house, maintaining the cohesive architectural style. The manicured landscaping and gated entry further enhance the home’s stately presence.
Main Level Floor Plan
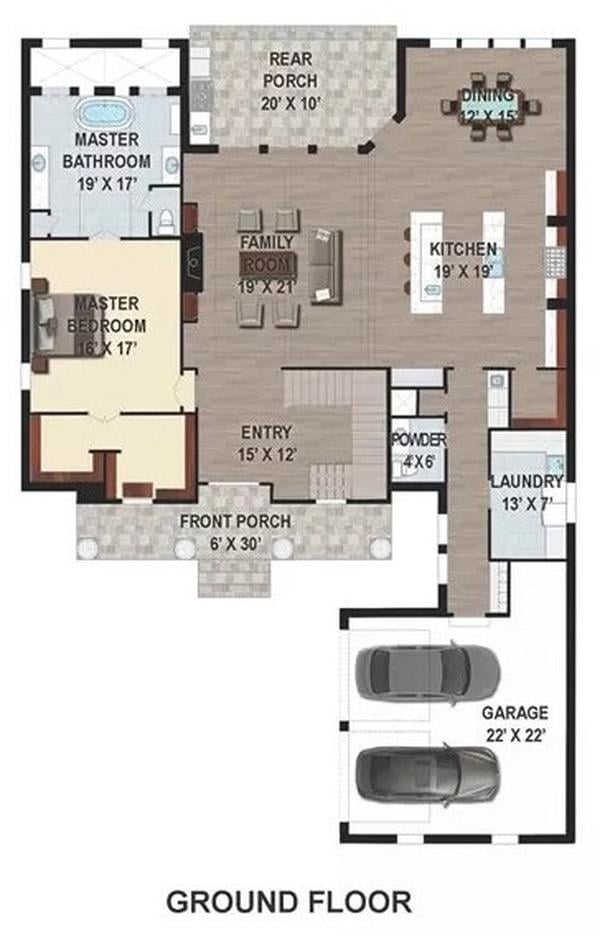
This ground floor layout features a generous family room that seamlessly connects to a rear porch, perfect for indoor-outdoor living. The open-plan kitchen and dining area are thoughtfully designed, offering a central island and ample space for gatherings.
The master suite is strategically located for privacy and includes a luxurious bathroom and walk-in closet. Additional conveniences include a laundry room, powder room, and a two-car garage, making this floor plan both functional and inviting.
Upper-Level Floor Plan

This second-floor layout features three well-sized bedrooms, each measuring 12′ x 12′, providing ample space for relaxation and storage. The common room, at 18′ x 12′, serves as a versatile gathering area for family activities or entertainment.
Two bathrooms, one at 12′ x 8′ and another at 10′ x 6′, ensure convenience and privacy for residents. This thoughtful design balances personal space with shared living areas, creating a functional and harmonious home environment.
=> Click here to see this entire house plan






