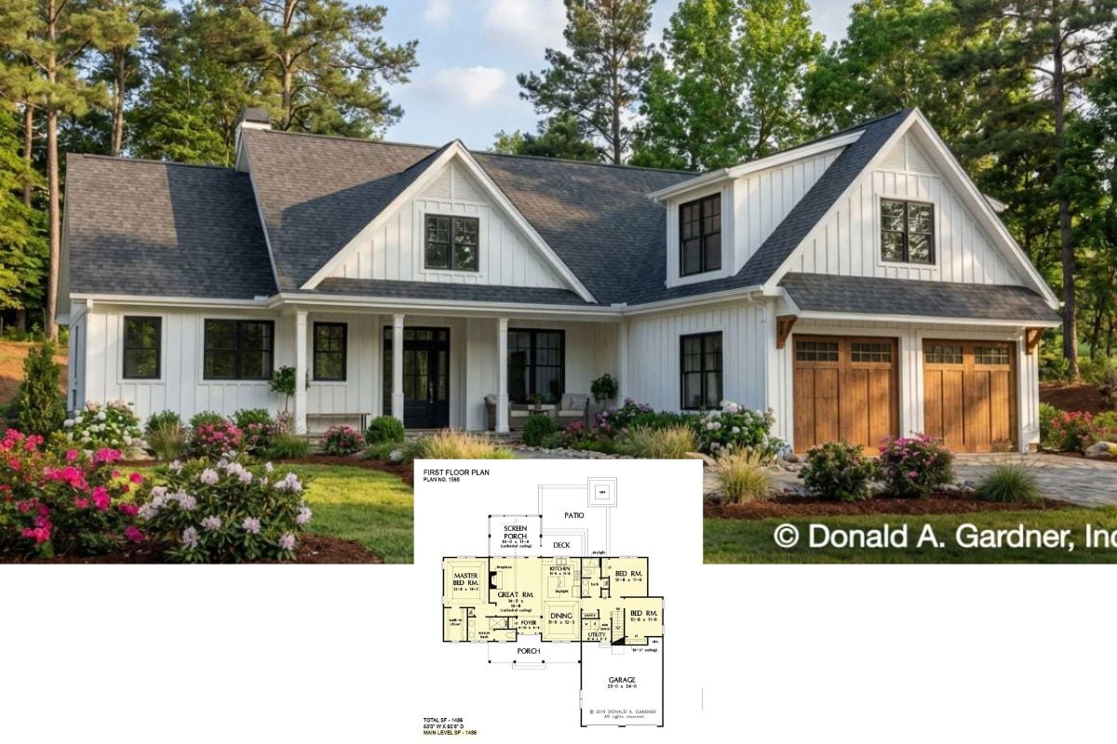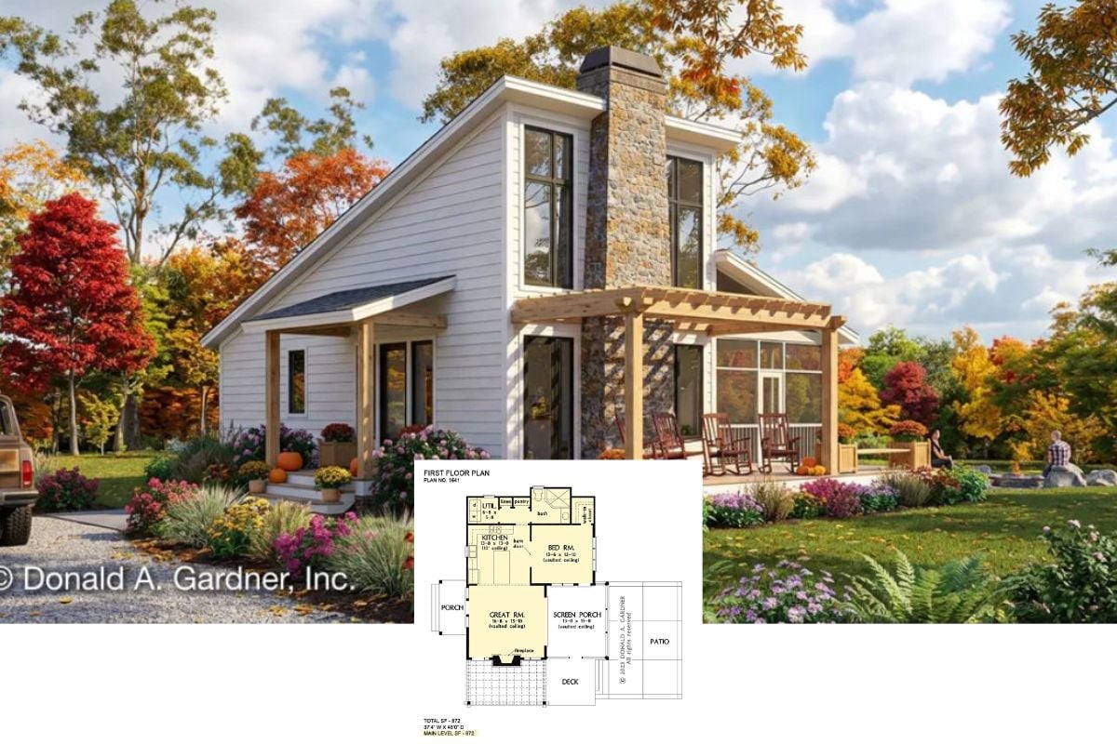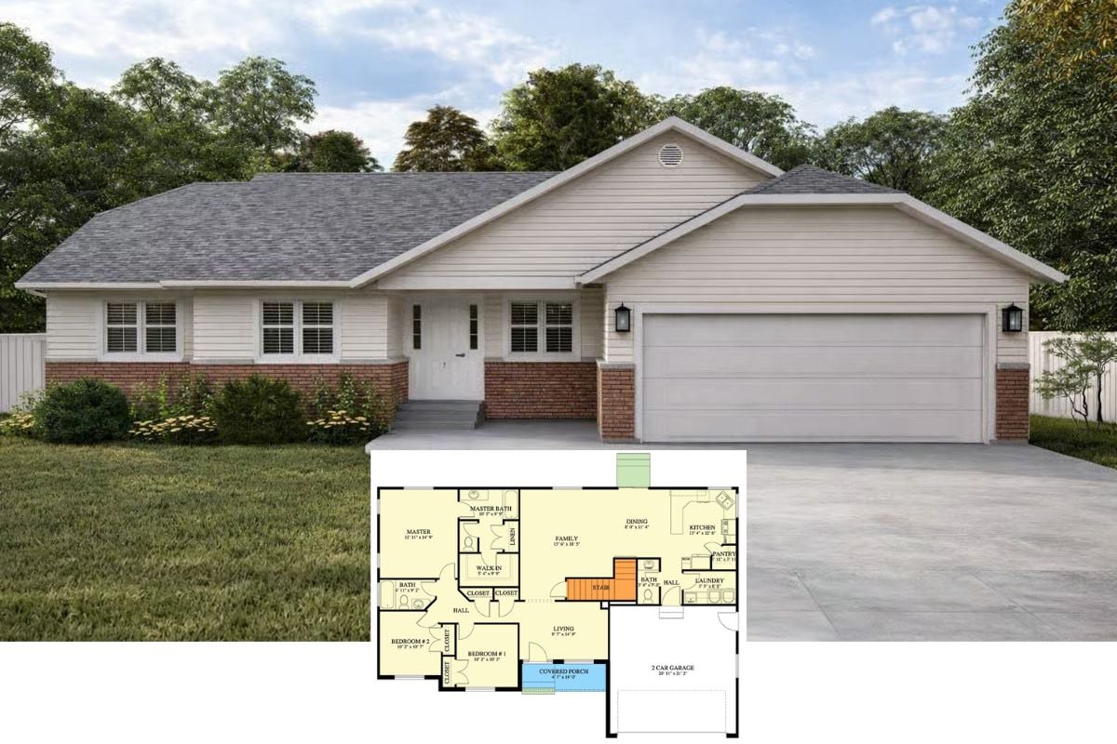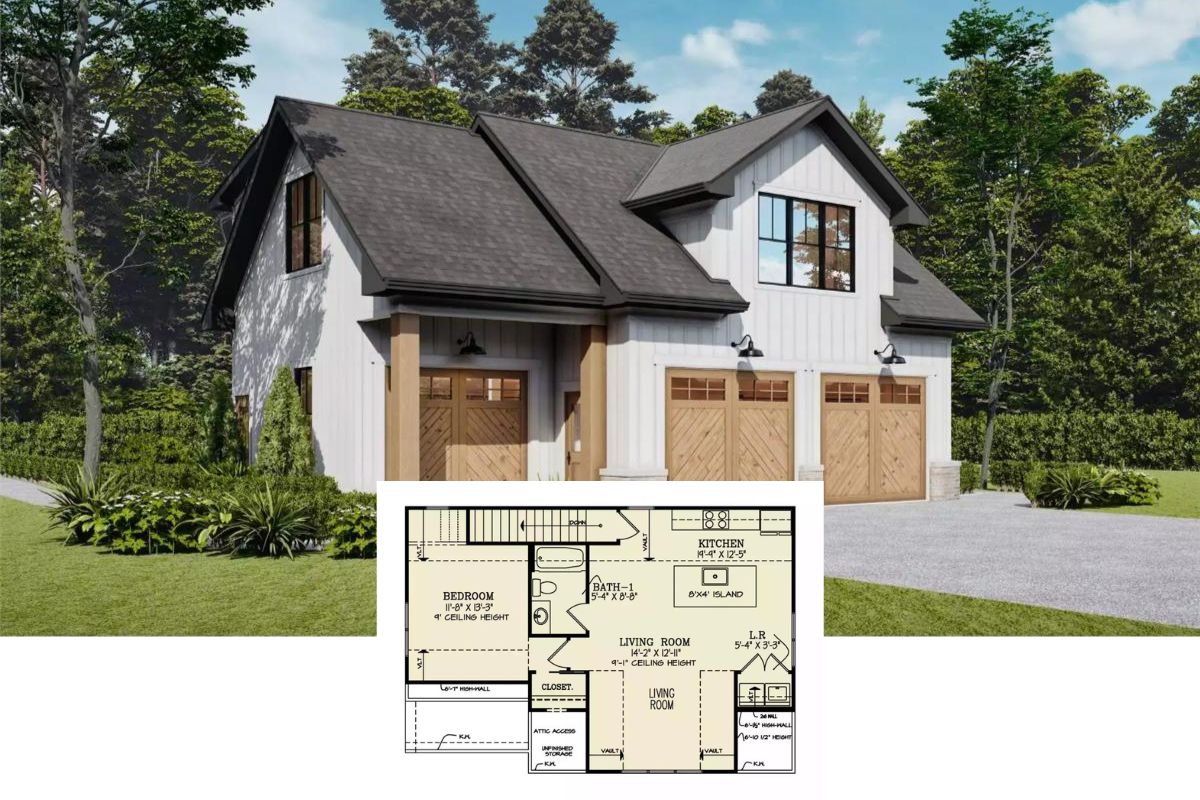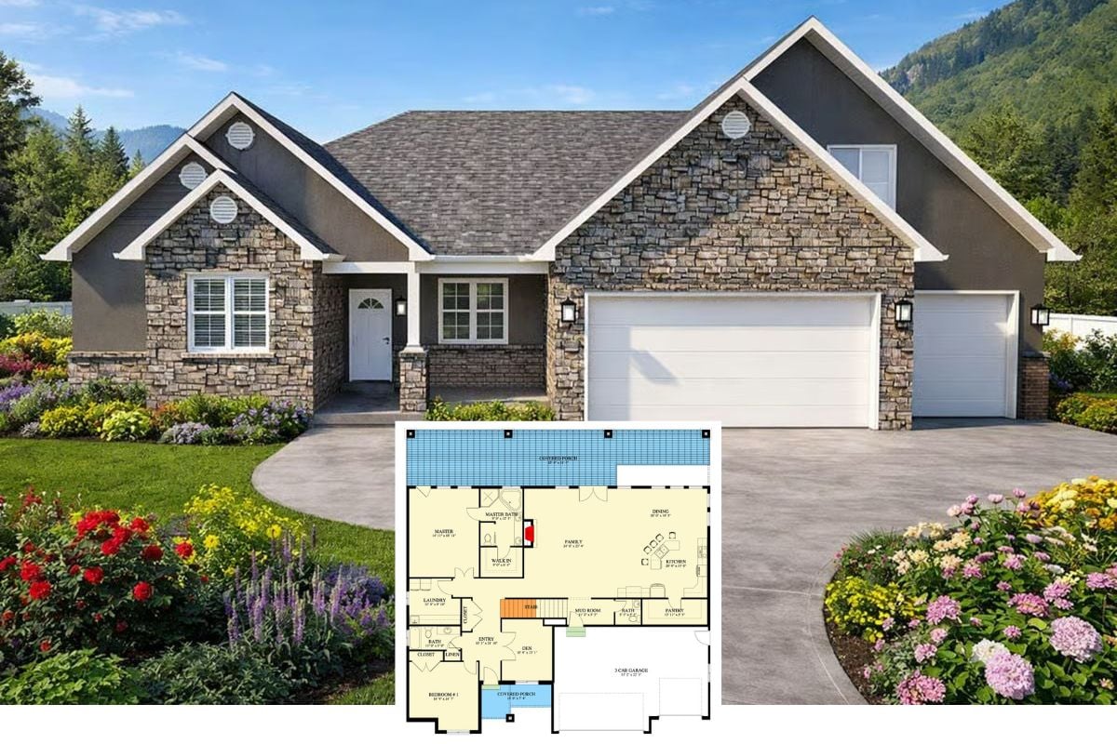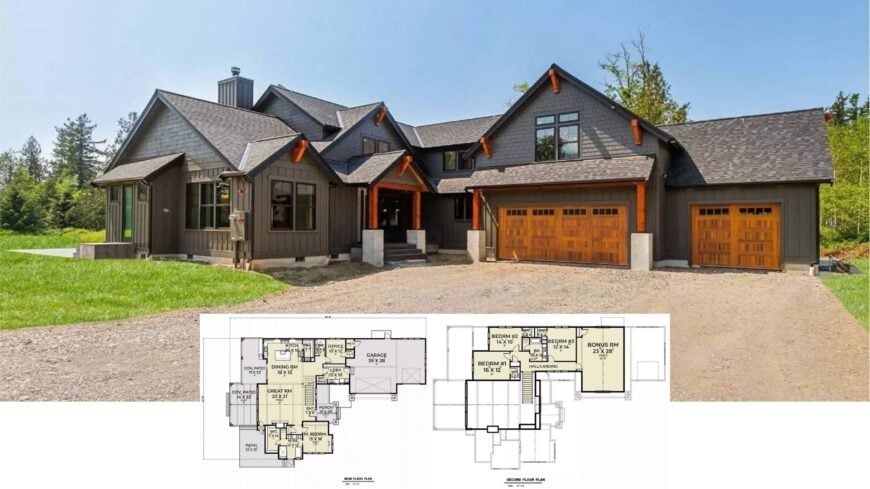
Would you like to save this?
These 4-bedroom Craftsman house plans blend timeless style with modern living. The designs combine classic details with practical features, creating spaces that are both welcoming and functional.
With layouts that balance shared and private spaces, these homes are perfect for family life. Explore the thoughtful touches that make these Craftsman homes stand out.
#1. 4-Bedroom Craftsman Home with 2,286 Sq. Ft. and Bonus Room
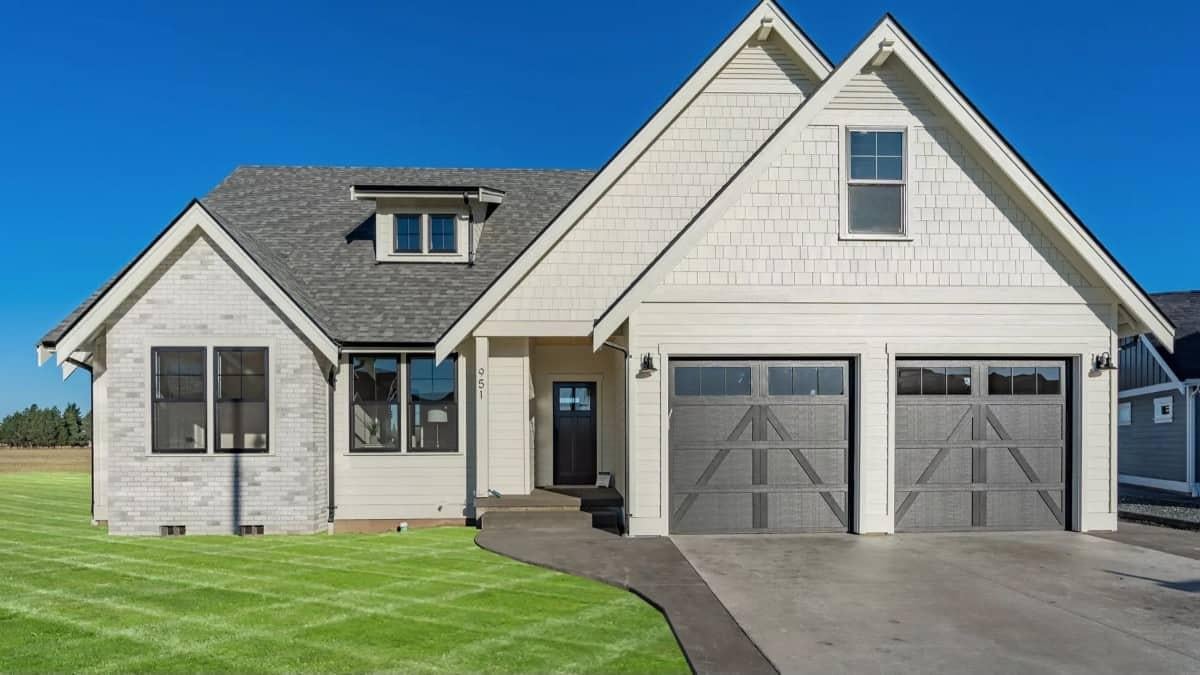
This home features a charming gable roof that adds a timeless touch to its modern exterior. The light-colored brick and siding create a clean and cohesive look, complemented by the dark-framed windows.
A pair of carriage-style garage doors add character and functionality to the facade. The front entrance, with its inviting porch, provides a welcoming focal point to the design.
Main Level Floor Plan
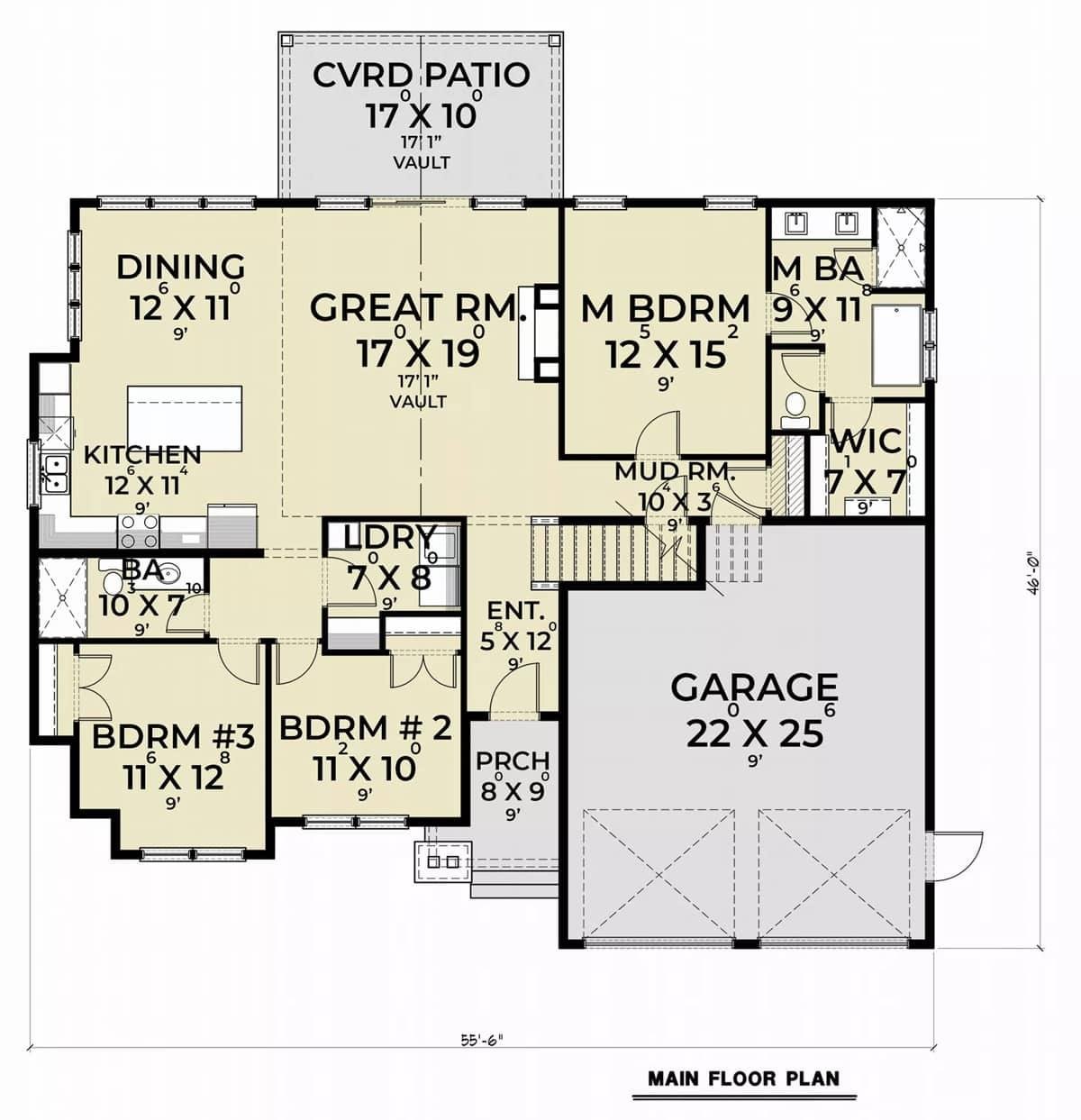
This floor plan features a well-organized layout with a prominent great room at its center, measuring 17 by 19 feet. Adjacent to the great room, the kitchen and dining areas offer seamless flow for entertaining and everyday living.
The main bedroom suite includes a walk-in closet and convenient access to a master bath. A covered patio extends the living space outdoors, perfect for relaxing or hosting gatherings.
Upper-Level Floor Plan

This second-floor layout includes a spacious bonus room measuring 16 by 21 feet, perfect for a home office or entertainment space. Adjacent to it is Bedroom #4, offering a cozy 11 by 12-foot area, ideal for guests or a growing family member.
The floor also features a convenient bathroom, ensuring comfort and functionality for all occupants. This configuration provides flexibility for various lifestyle needs, enhancing the home’s overall utility.
=> Click here to see this entire house plan
#2. 4,874 Sq. Ft. 4-Bedroom Retreat with Courtyard and 4-Car Garage
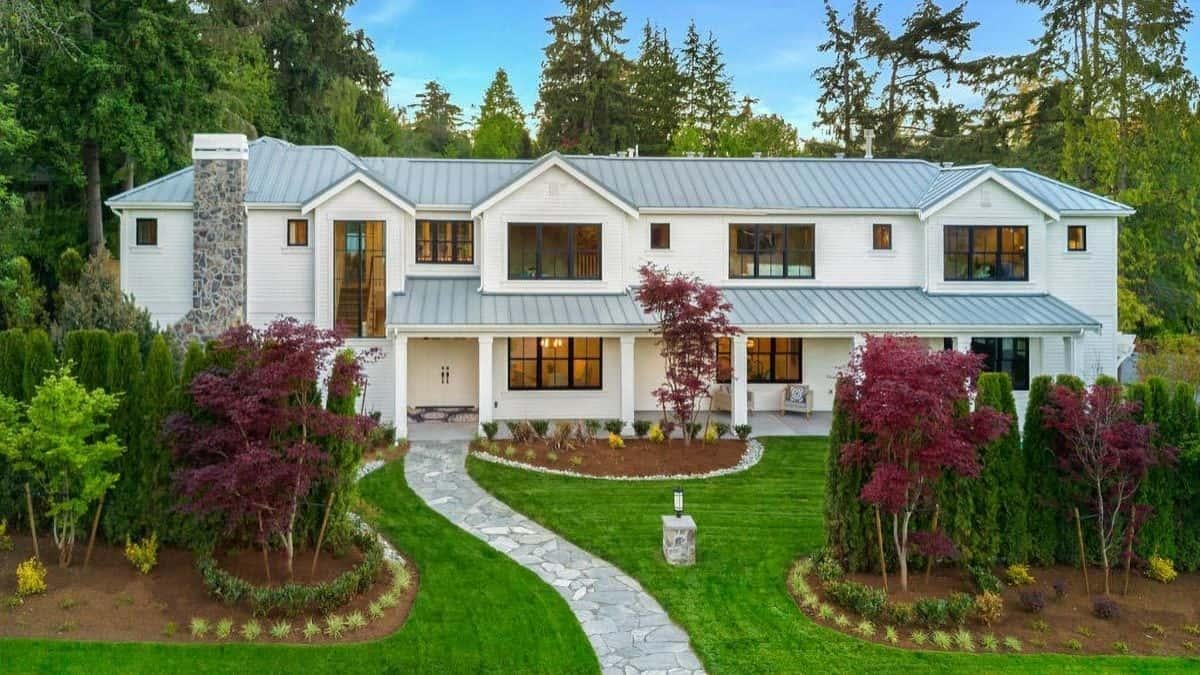
Were You Meant
to Live In?
This grand two-story home features a striking combination of traditional and modern architectural elements. The stone chimney stands prominently against the clean lines of the metal roof, adding a touch of rustic charm.
Large windows allow natural light to flood the interior, while the landscaped path guides visitors to the inviting entrance. Surrounded by lush greenery, this residence offers a serene retreat from the hustle and bustle of daily life.
Main Level Floor Plan
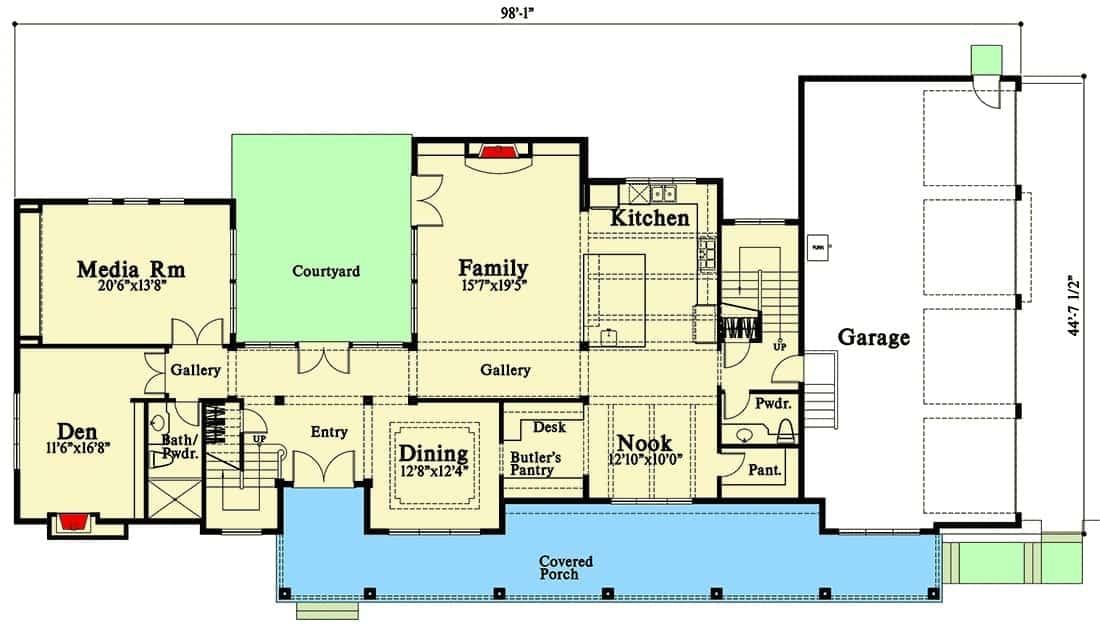
This floor plan features a unique layout centered around a spacious courtyard, offering a seamless indoor-outdoor connection. The family room and kitchen are strategically placed for easy access to the courtyard, creating a bright and open living area.
A media room and den provide additional spaces for relaxation and entertainment, while a large garage offers ample parking and storage. The dining area and nook are conveniently located near the kitchen, enhancing the home’s functional flow.
Upper-Level Floor Plan
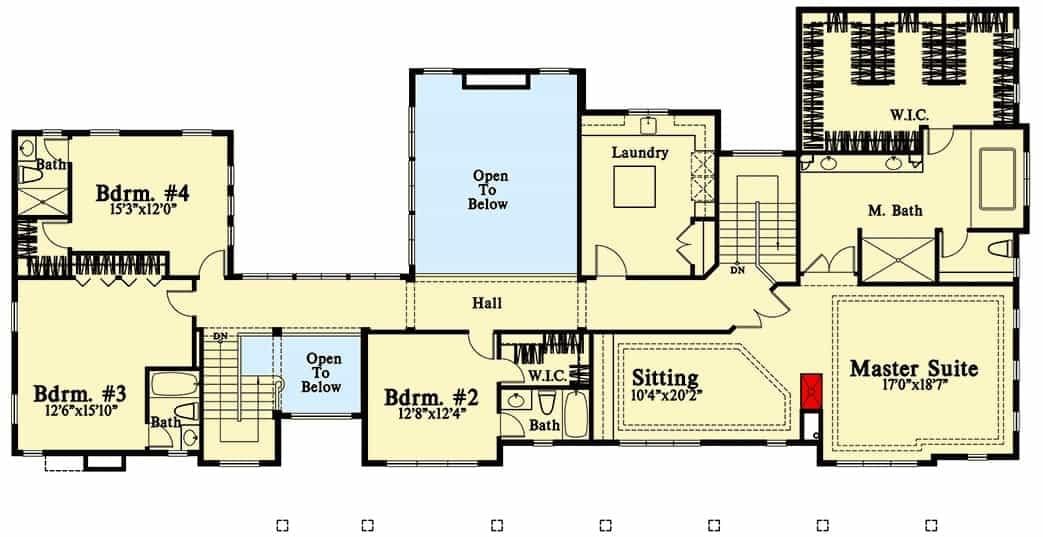
This floor plan features an expansive master suite complete with a generous sitting area and two walk-in closets. Bedrooms #2, #3, and #4 are strategically placed with convenient access to shared bathrooms, ensuring privacy and functionality.
The hallway opens up to below, adding a sense of openness and connection to the lower level. A dedicated laundry room enhances practicality, making it a well-thought-out design for comfortable living.
=> Click here to see this entire house plan
#3. 4,420 Sq. Ft. Craftsman Home with 4 Bedrooms and 3.5 Bathrooms Featuring a Covered Patio

Home Stratosphere Guide
Your Personality Already Knows
How Your Home Should Feel
113 pages of room-by-room design guidance built around your actual brain, your actual habits, and the way you actually live.
You might be an ISFJ or INFP designer…
You design through feeling — your spaces are personal, comforting, and full of meaning. The guide covers your exact color palettes, room layouts, and the one mistake your type always makes.
The full guide maps all 16 types to specific rooms, palettes & furniture picks ↓
You might be an ISTJ or INTJ designer…
You crave order, function, and visual calm. The guide shows you how to create spaces that feel both serene and intentional — without ending up sterile.
The full guide maps all 16 types to specific rooms, palettes & furniture picks ↓
You might be an ENFP or ESTP designer…
You design by instinct and energy. Your home should feel alive. The guide shows you how to channel that into rooms that feel curated, not chaotic.
The full guide maps all 16 types to specific rooms, palettes & furniture picks ↓
You might be an ENTJ or ESTJ designer…
You value quality, structure, and things done right. The guide gives you the framework to build rooms that feel polished without overthinking every detail.
The full guide maps all 16 types to specific rooms, palettes & furniture picks ↓
This striking home blends modern design with rustic elements, featuring a broad, welcoming facade surrounded by towering trees. The architectural style is reminiscent of a lodge, with its peaked roofs and earthy tones that harmonize with the natural surroundings.
A prominent three-car garage caters to ample storage and convenience for homeowners. The use of stone accents and large windows enhances the home’s connection to its forested environment.
Main Level Floor Plan
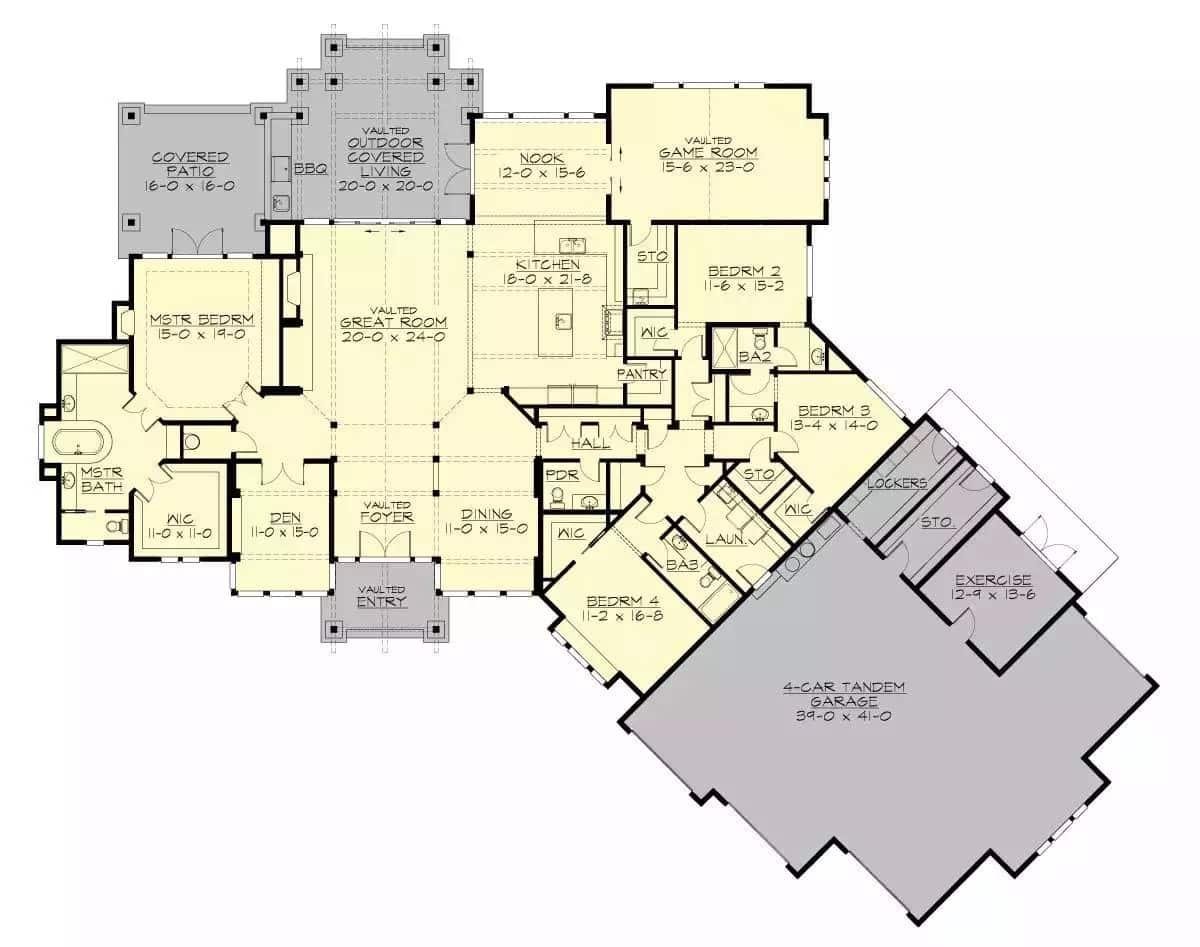
This floor plan showcases a thoughtfully designed home with a seamless flow between spaces. The heart of the home features a vaulted great room, perfect for gatherings, adjacent to the open kitchen and breakfast nook.
The master suite offers privacy with an en-suite bath and dual closets, while additional bedrooms are cleverly positioned for convenience. Notably, the plan includes a 4-car tandem garage and a dedicated exercise room, catering to both practical and leisure needs.
=> Click here to see this entire house plan
#4. 2,343 Sq. Ft. Craftsman Home with 4 Bedrooms and Bonus Room

This striking modern farmhouse features a bold dark facade contrasted with natural wood accents, giving it a contemporary yet rustic feel. The gabled rooflines and symmetrical design highlight traditional farmhouse architecture while incorporating modern elements.
A double garage with wooden doors complements the home’s aesthetic, providing both functionality and style. The front porch, framed by wooden beams, offers a welcoming entrance that blends seamlessly with the landscape.
Main Level Floor Plan

This floor plan features a spacious great room with a vaulted ceiling, providing an open and airy feel. The master bedroom is conveniently located near the great room, offering easy access to the main living area.
A covered patio extends from the dining room, creating a seamless indoor-outdoor transition. The inclusion of a laundry room and a two-car garage adds practicality to the design.
Upper-Level Floor Plan
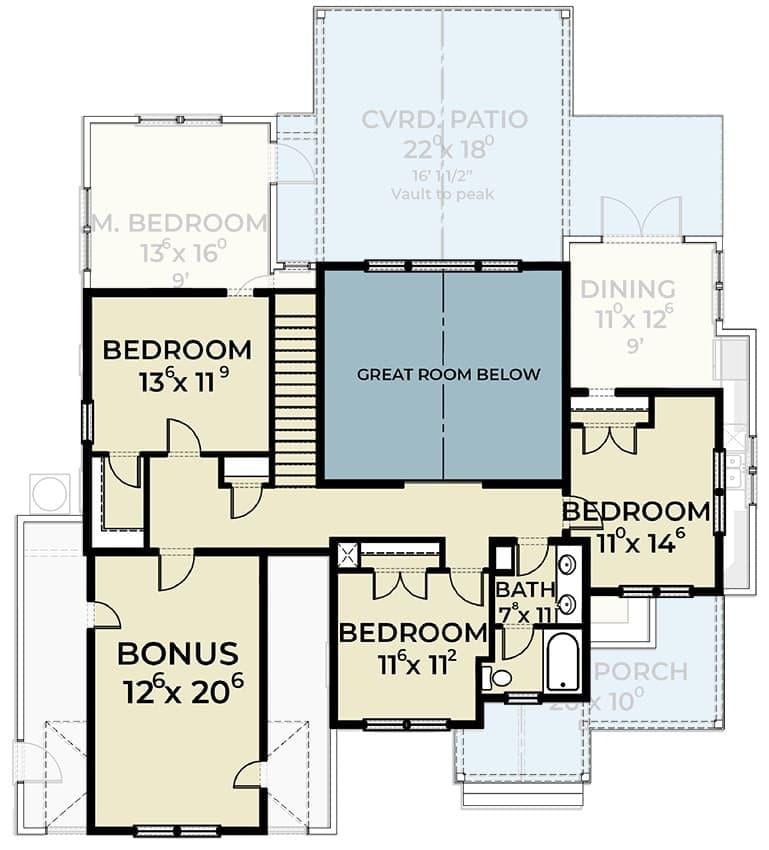
This floor plan reveals a thoughtfully designed space featuring multiple bedrooms, including a master suite with direct patio access. The great room serves as a central hub, effortlessly connecting to dining and outdoor areas, enhancing the flow of the home.
Notice the bonus room, which offers flexibility for a variety of uses, from a home office to a playroom. Each bedroom is strategically placed for privacy, making this layout both functional and inviting.
=> Click here to see this entire house plan
#5. Craftsman-Style 4-Bedroom Home with 6 Bathrooms and 8,095 Sq. Ft.
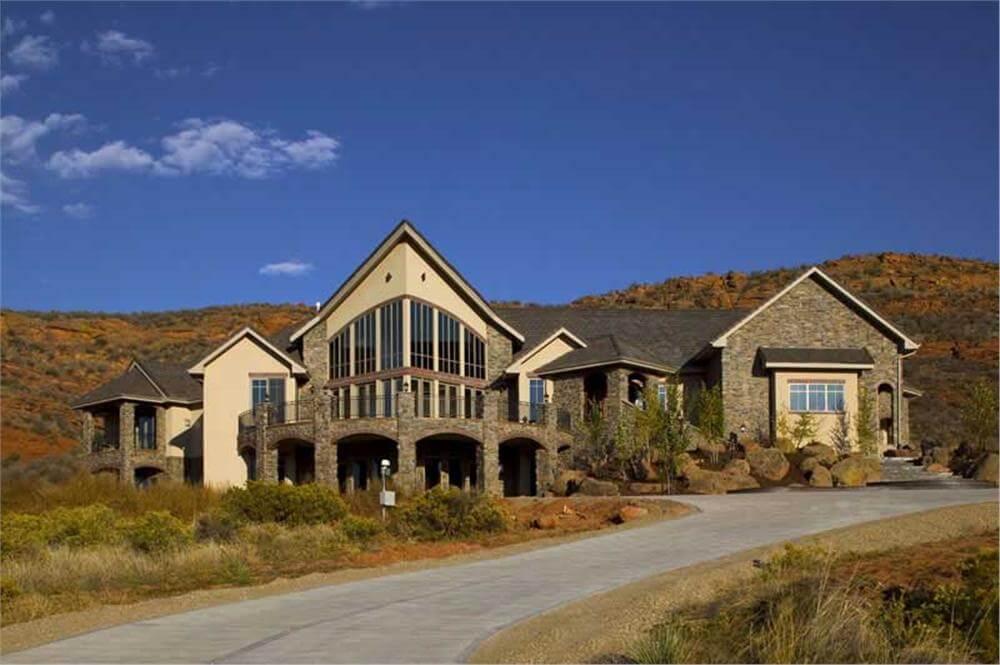
This impressive home features a commanding stone facade that harmonizes beautifully with the arid landscape. The design includes large, arched windows that flood the interior with natural light, providing breathtaking views of the surrounding hills.
A gently winding driveway leads up to the entrance, enhancing the home’s grand presence. The architectural style blends traditional elements with a contemporary edge, making it a standout in its environment.
Main Level Floor Plan
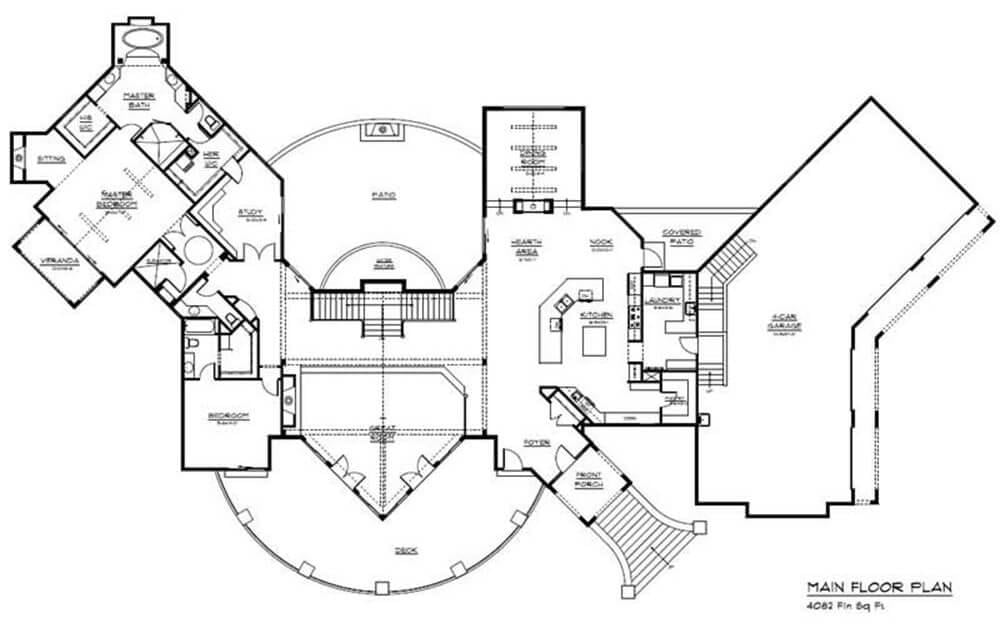
🔥 Create Your Own Magical Home and Room Makeover
Upload a photo and generate before & after designs instantly.
ZERO designs skills needed. 61,700 happy users!
👉 Try the AI design tool here
This main floor plan, sprawling over 4,062 square feet, features a unique layout centered around an inviting patio. The design includes a master suite with a private veranda, offering a quiet retreat from the main living areas.
A spacious kitchen and hearth area connect seamlessly with the living and dining spaces, ideal for both daily living and entertaining. The three-car garage provides ample storage, while the study offers a dedicated workspace.
Upper-Level Floor Plan

This floor plan outlines a 511-square-foot bonus room featuring a spacious layout of 20.5 by 15.5 feet. It includes a small bathroom, offering convenience and privacy. The design extends to a deck, perfect for outdoor relaxation or entertaining guests.
With flexible use, this bonus room can transform from an office to a guest suite or recreation area.
Lower-Level Floor Plan
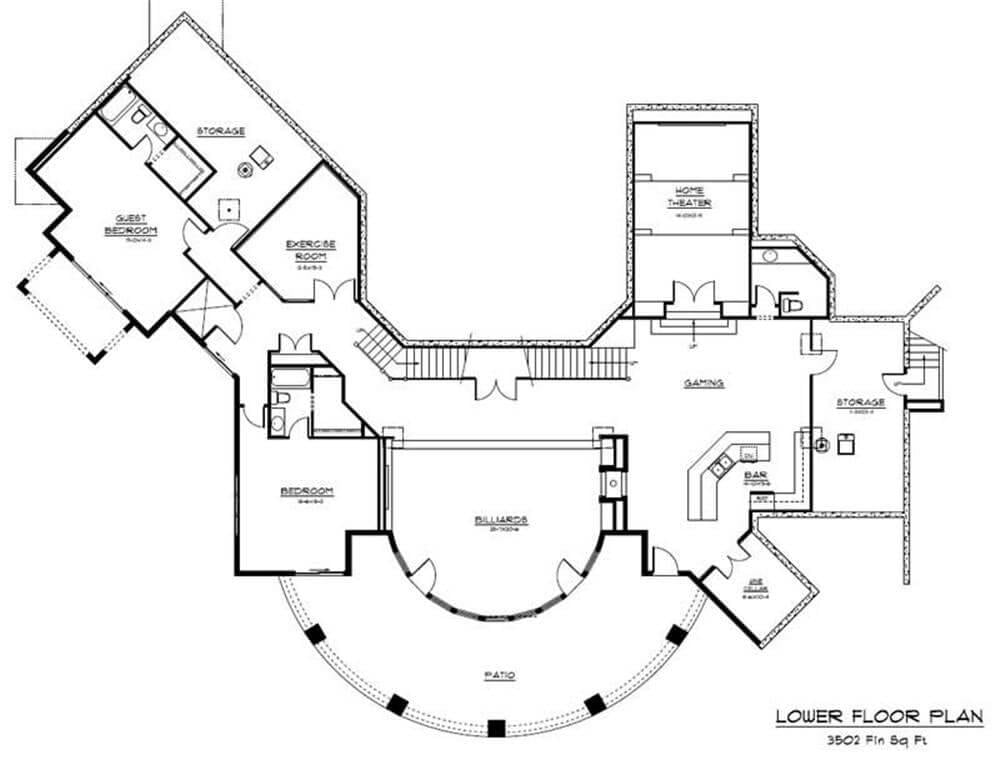
This expansive lower floor plan features a total of 3502 square feet, meticulously designed to maximize both leisure and functionality. As you enter, the home theater is perfectly positioned for an immersive entertainment experience, while the adjacent bar area is ideal for social gatherings.
The floor also includes a guest bedroom and an exercise room, ensuring comfort and convenience for visitors. With additional storage spaces and a gaming area, this design offers a perfect blend of relaxation and practicality.
=> Click here to see this entire house plan
#6. 2,680 Sq. Ft. 4-Bedroom Craftsman Home with Bonus Room and Open Living Areas
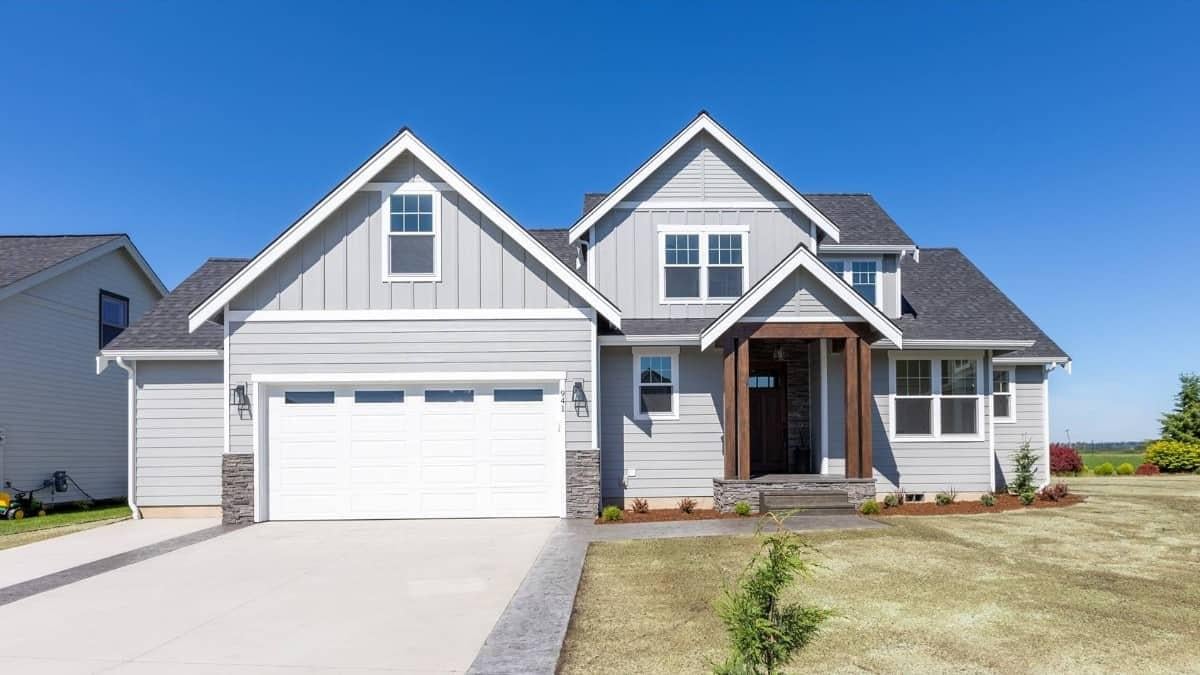
This home showcases a classic gable roof design, adding a timeless appeal to its modern exterior. The crisp white siding contrasts beautifully with the dark wooden accents framing the entrance, creating a welcoming facade.
Large windows ensure plenty of natural light, enhancing the bright and airy feel of the interior spaces. A spacious driveway and neatly landscaped yard complete the harmonious look, making it both functional and visually appealing.
Main Level Floor Plan
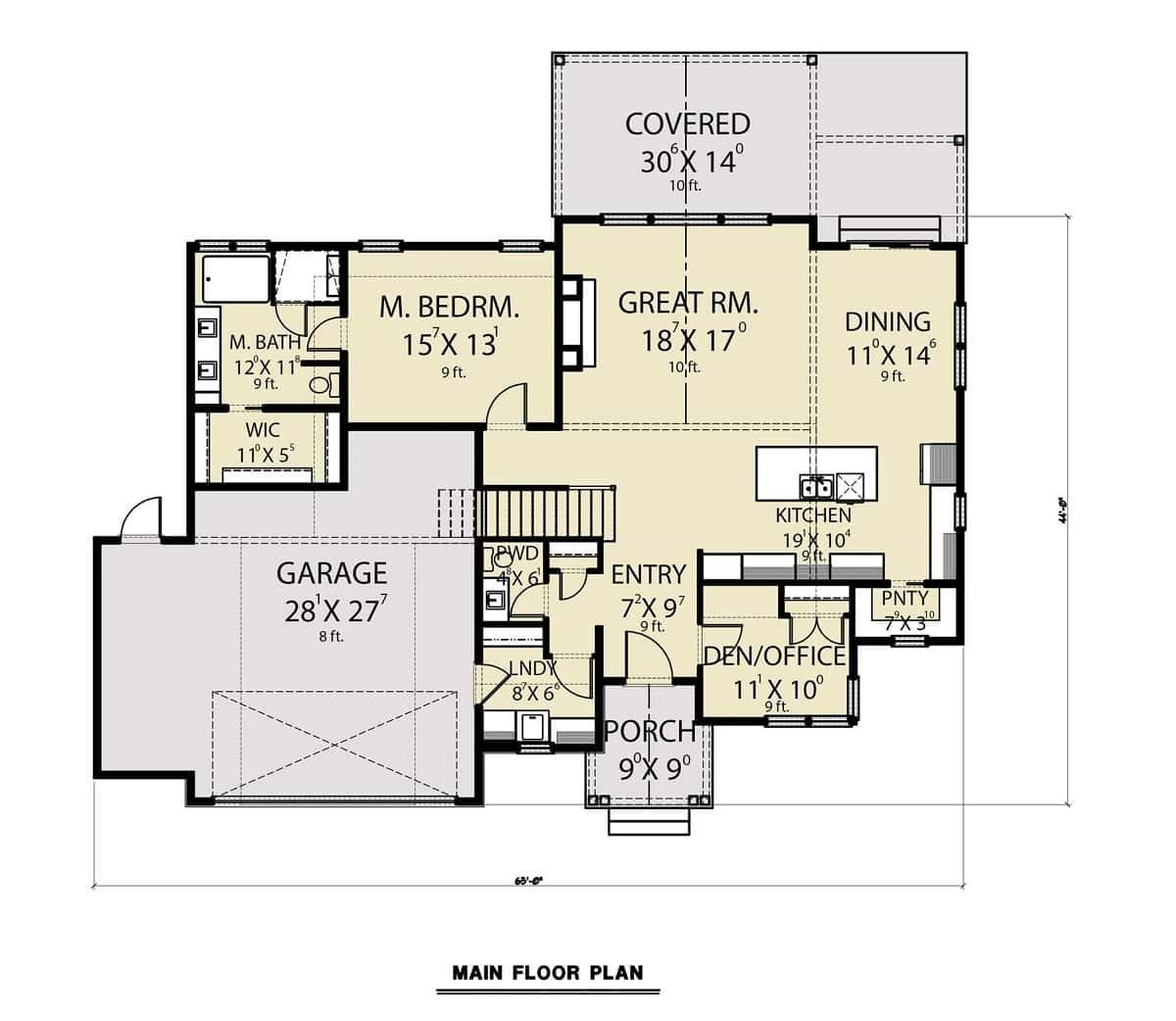
This main floor plan showcases a well-integrated layout featuring a large great room at the heart of the design, perfect for gatherings. The master bedroom, complete with a walk-in closet and en-suite bathroom, offers privacy and convenience.
A functional kitchen with an adjacent pantry and dining area ensures seamless meal preparation and dining experiences. Don’t miss the covered patio space, ideal for outdoor relaxation and entertainment.
Upper-Level Floor Plan

This second floor plan features three bedrooms, offering ample space for family members or guests. Bedroom #1 and Bedroom #2 provide comfortable dimensions, while Bedroom #3 is conveniently located near the bathroom.
The highlight is the expansive bonus room, perfect for a playroom, home office, or additional living space. The layout encourages easy movement and accessibility, with a central hallway connecting all rooms.
=> Click here to see this entire house plan
#7. Craftsman-Style 4-Bedroom Home with 2,576 Sq. Ft. and Covered Patios
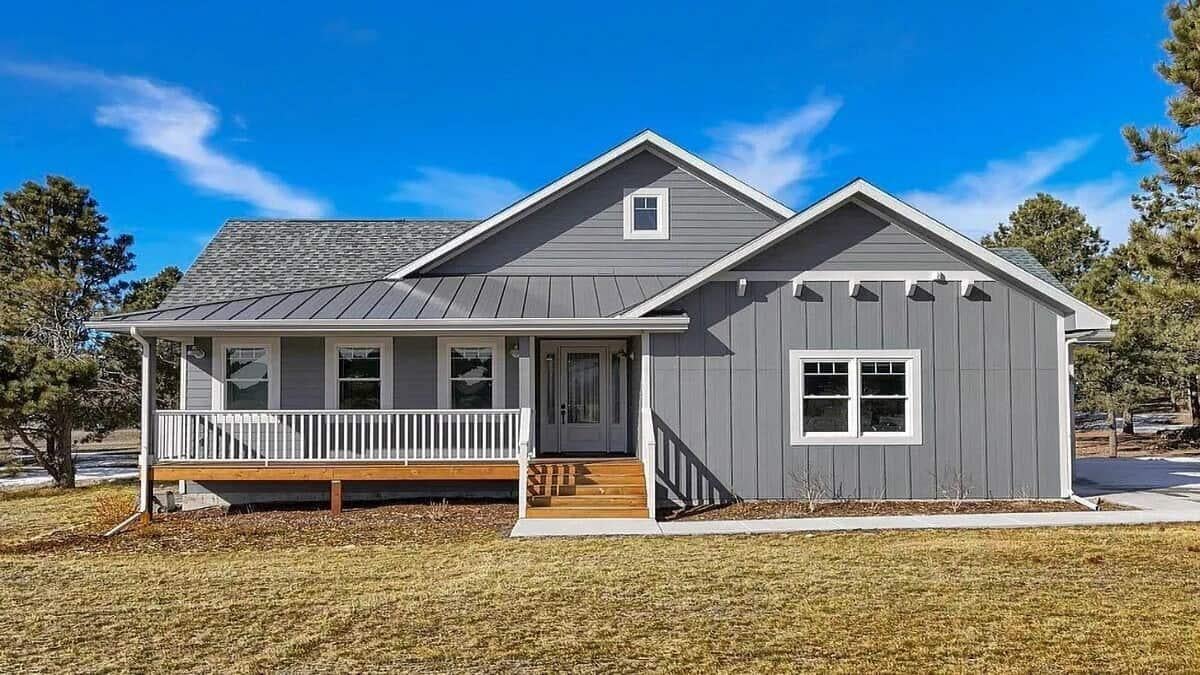
Would you like to save this?
This charming ranch-style house features a prominent front porch perfect for relaxing and enjoying the outdoors. The simple yet elegant facade is painted in a soothing gray, complemented by white trim and a metal roof that adds a modern touch.
Large windows line the front, inviting natural light into the interior spaces. Surrounded by a natural landscape, this home offers a serene escape from the bustle of everyday life.
Main Level Floor Plan

This floor plan highlights a generously sized great room with a vaulted ceiling, perfect for gatherings. The design includes a master bedroom with an en-suite bathroom and walk-in closet, offering a private retreat.
A practical mud room and laundry area lead to a sizable three-car garage, adding convenience to daily routines. The layout also features an office space and a cozy second bedroom, making it ideal for work and relaxation.
Basement Floor Plan
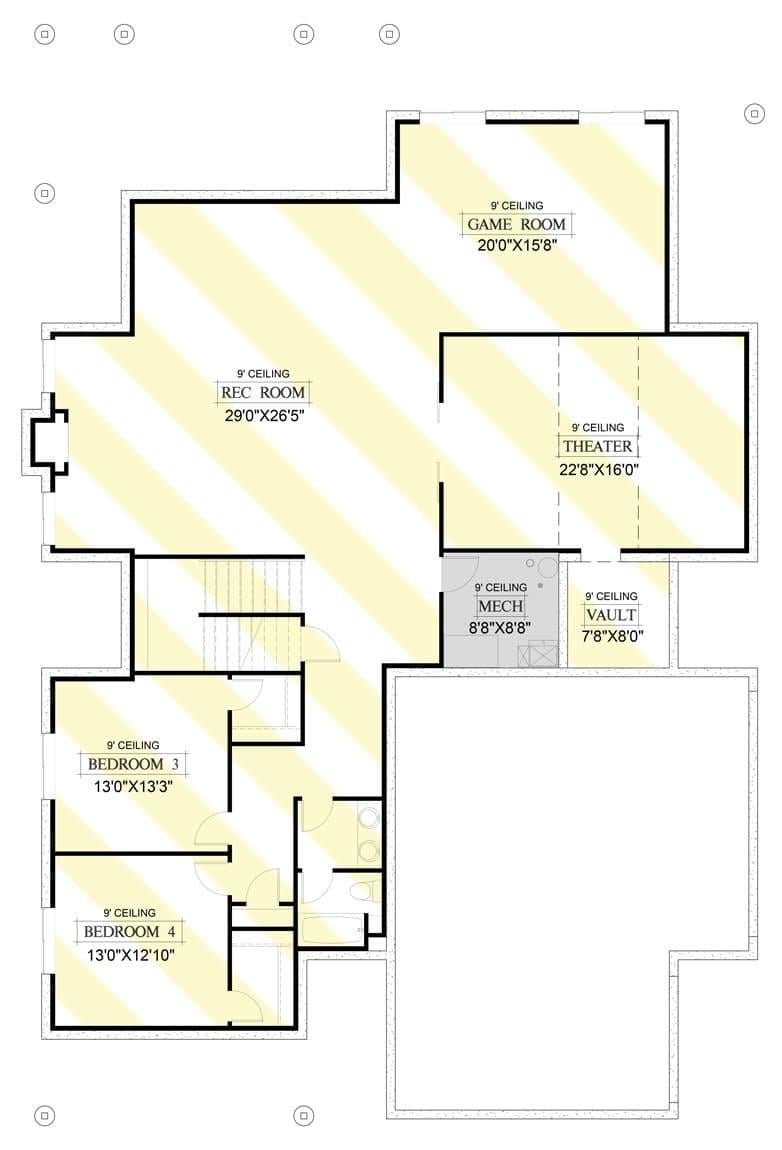
This floor plan highlights a generous recreation area with a rec room measuring 29’0″x26’5″. Adjacent to it, the game room and theater provide ample space for entertainment with dimensions of 20’0″x15’8″ and 22’8″x16’0″ respectively.
Two bedrooms, each around 13’0″x13’3″ and 13’0″x12’10”, offer comfortable private spaces. Additional functional areas include a mechanical room and a vault, enhancing the home’s utility.
=> Click here to see this entire house plan
#8. 4-Bedroom Craftsman Home with 3,843 Sq. Ft. and Rich Wooden Accents
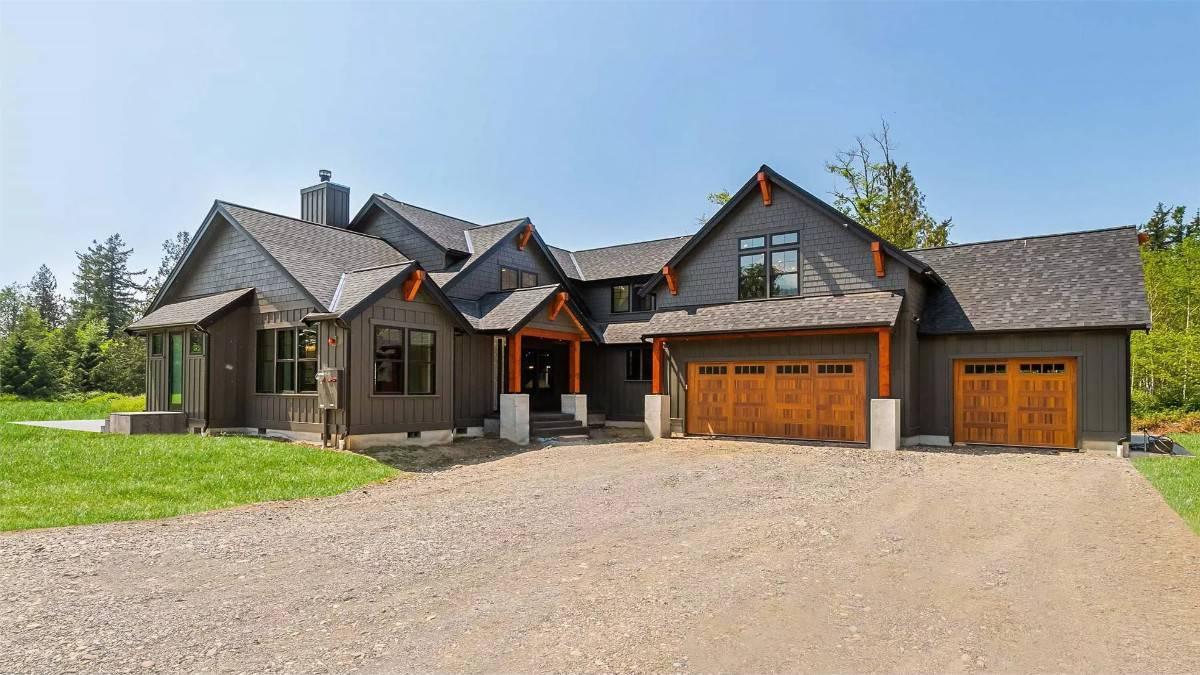
This modern Craftsman home features eye-catching gable rooflines that lend it a distinctive architectural profile. The dark exterior is complemented by warm wooden garage doors and accents, creating a balanced and inviting facade.
Large windows offer glimpses into the spacious interior, hinting at a design that embraces natural light. Nestled amid lush greenery, this home blends contemporary design with rustic charm.
Main Level Floor Plan
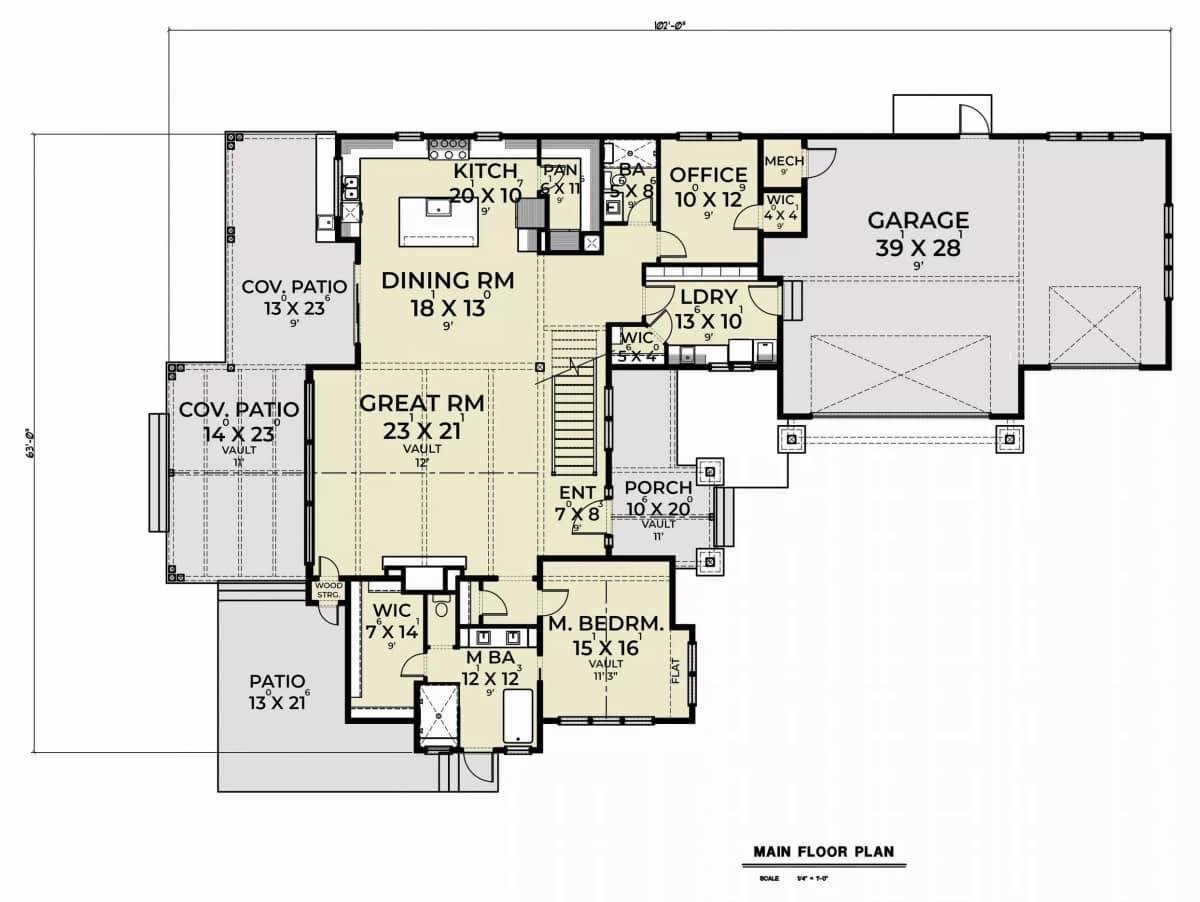
This main floor plan features a spacious great room measuring 23 by 21 feet, seamlessly connected to the dining room and kitchen, making it ideal for entertaining. The design includes two covered patios, enhancing outdoor living with easy access from the main living areas.
A functional office space and a large laundry room offer practical additions to the home. The garage, measuring 39 by 28 feet, provides ample space for vehicles and storage.
Upper-Level Floor Plan
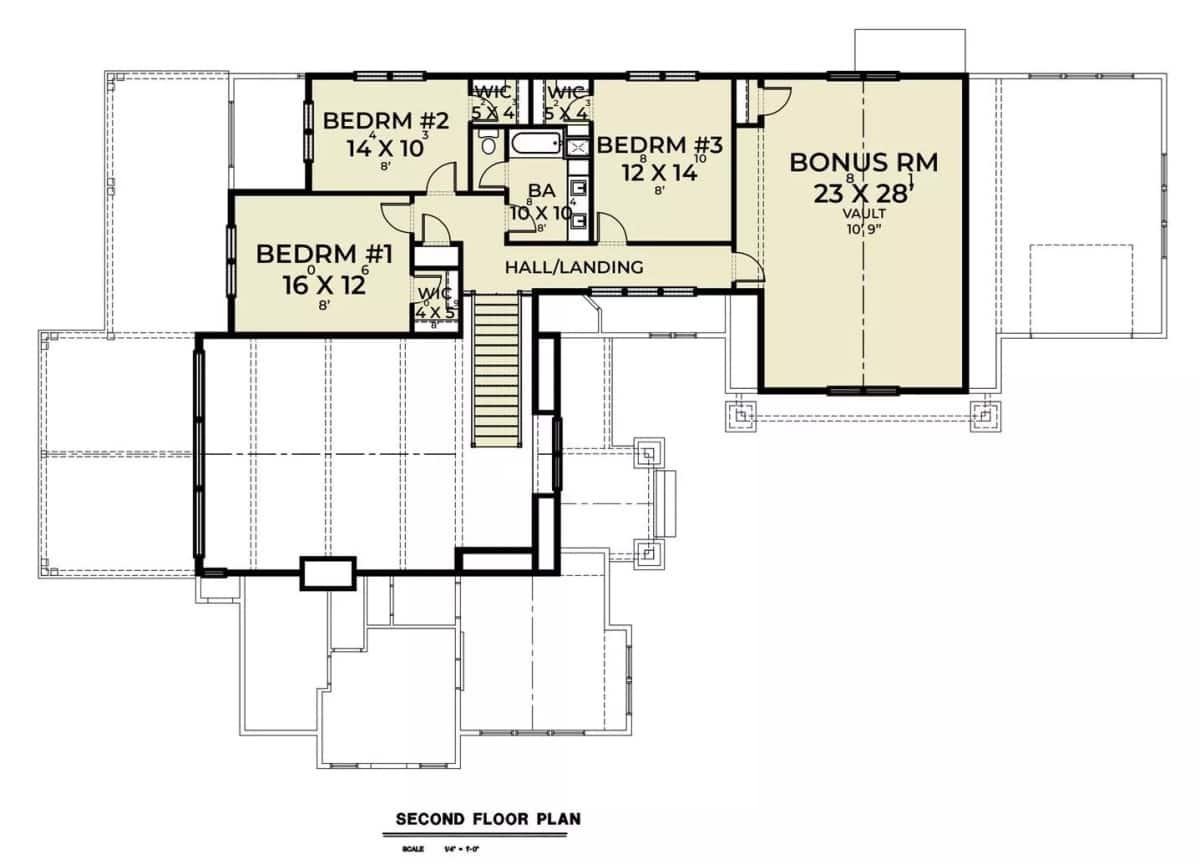
This second-floor plan features three well-sized bedrooms, each with a walk-in closet, providing ample storage space. A standout feature is the expansive bonus room measuring 23 by 28 feet, ideal for a home office, playroom, or entertainment space.
The layout efficiently uses space, with a shared bathroom conveniently located between the bedrooms. Notice the central hall and landing area, which ties the floor together and offers easy access to each room.
=> Click here to see this entire house plan
#9. 4-Bedroom, 2.5-Bath Craftsman Home with 2,606 Sq. Ft. and Open Living Space
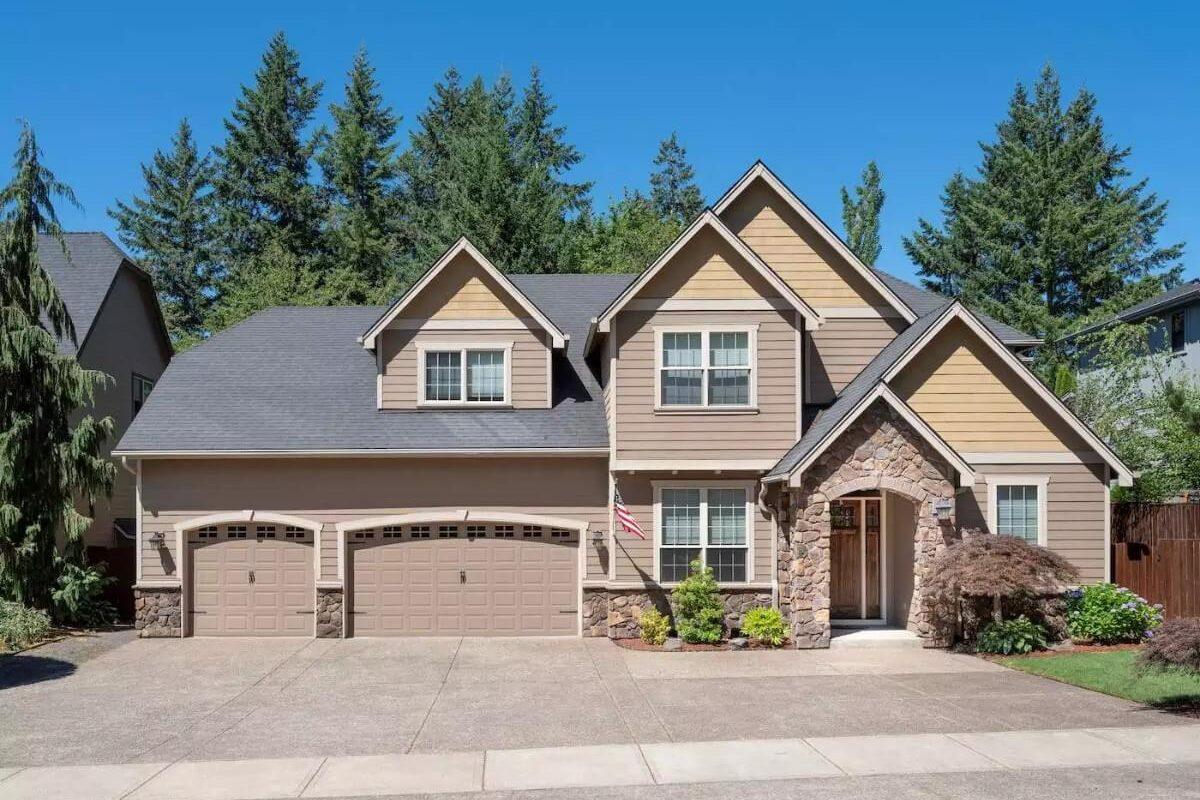
This inviting home features a classic suburban design with a blend of stone and siding on the facade, creating a warm and welcoming appearance. The triple garage provides ample space for vehicles and storage, making it practical for family living.
Architectural elements like the gabled roof and symmetrical windows add a touch of elegance to the exterior. The landscaped surroundings and mature trees enhance the home’s connection to nature.
Main Level Floor Plan
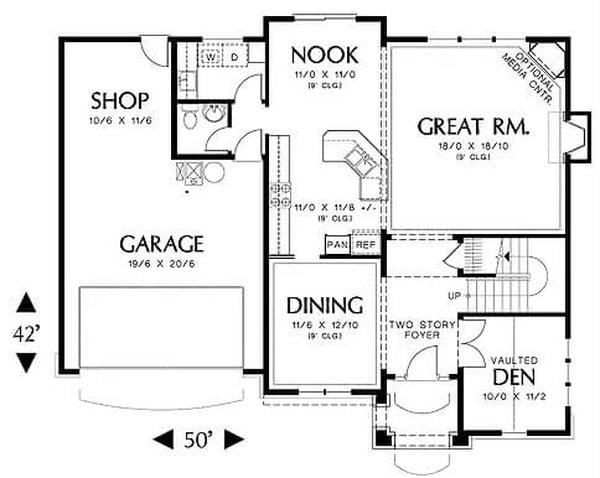
This floor plan features a spacious great room, perfect for entertaining and relaxing. Adjacent to the kitchen, the nook offers a comfortable spot for casual dining or morning coffee.
The design includes a den with vaulted ceilings, adding a touch of architectural interest. A well-sized shop and garage provide ample space for projects and storage.
Upper-Level Floor Plan

This floor plan showcases a well-thought-out design with four bedrooms surrounding a central spa area. The master suite features a large bathroom with dual sinks and a separate shower, providing a private retreat.
Bedrooms three and four share a bathroom, making it convenient for family use. The plan also includes ample closet space and a niche for added storage.
=> Click here to see this entire house plan
#10. Craftsman-Style 4-Bedroom Home with 3.5 Baths and 4,026 Sq. Ft. of Open-Concept Living

This impressive two-story home features a striking blend of traditional architecture with a modern twist. The stone facade adds a touch of elegance, complementing the neutral-toned siding and large windows that frame the entrance.
A triple garage provides ample space, seamlessly integrated into the home’s design. The expansive driveway and manicured landscaping complete the inviting exterior, making this house stand out in its picturesque setting.
Main Level Floor Plan

This floor plan reveals a spacious layout featuring a prominent great room and a cozy nook, perfect for family gatherings. The foyer leads directly into a dining area, with a convenient pantry and kitchen island nearby.
Notice the vaulted study, offering a private retreat or home office setup. The attached double garage provides ample space for vehicles and storage, enhancing the home’s functionality.
Upper-Level Floor Plan
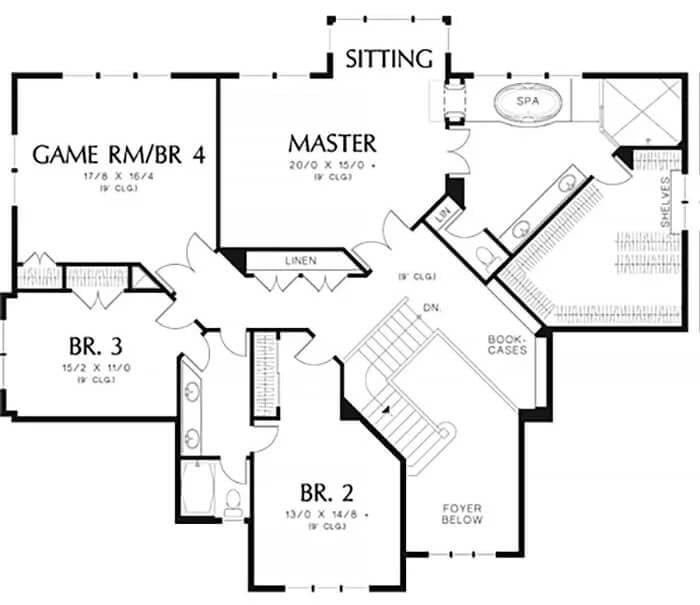
This floor plan highlights a spacious layout featuring four bedrooms, including a master suite with a private sitting area and a luxurious spa bathroom. The game room doubles as a fourth bedroom, offering flexibility for various lifestyle needs.
A central hallway conveniently connects the living spaces, while ample storage is provided with multiple closets and built-in bookcases. The design cleverly balances private and communal areas, ensuring both comfort and functionality.
=> Click here to see this entire house plan

