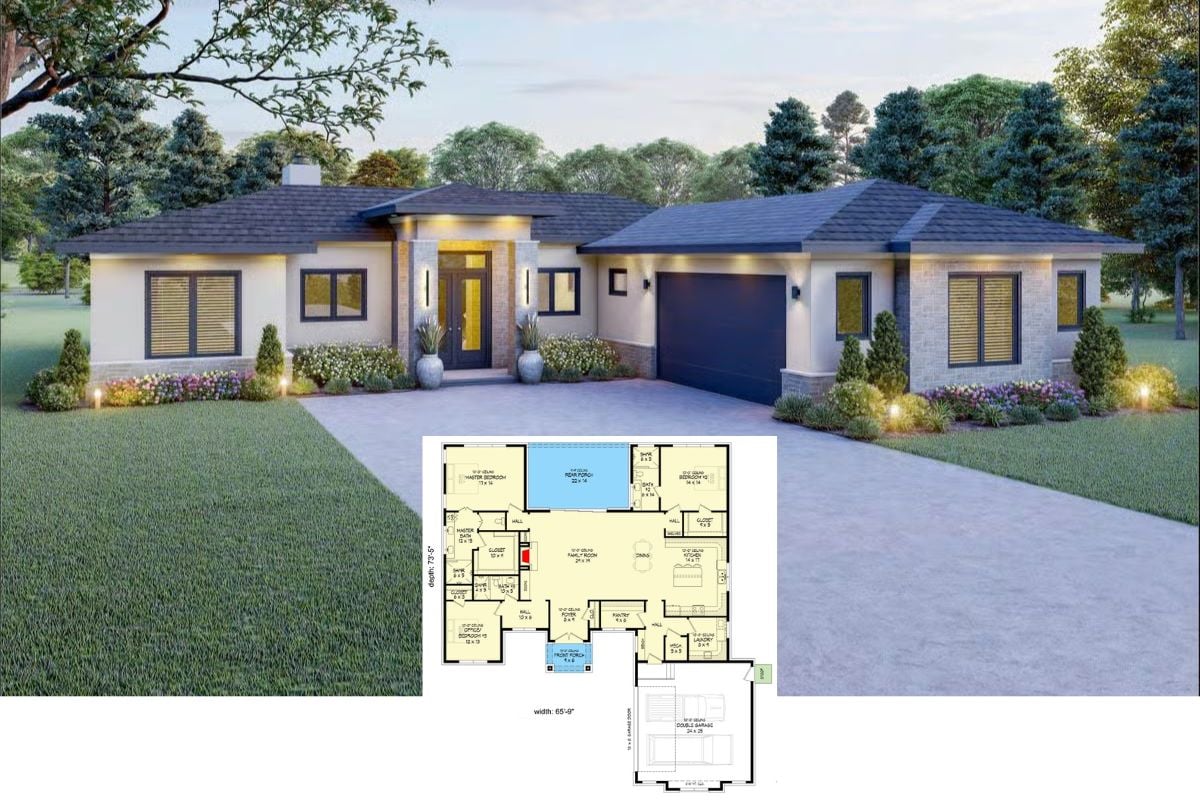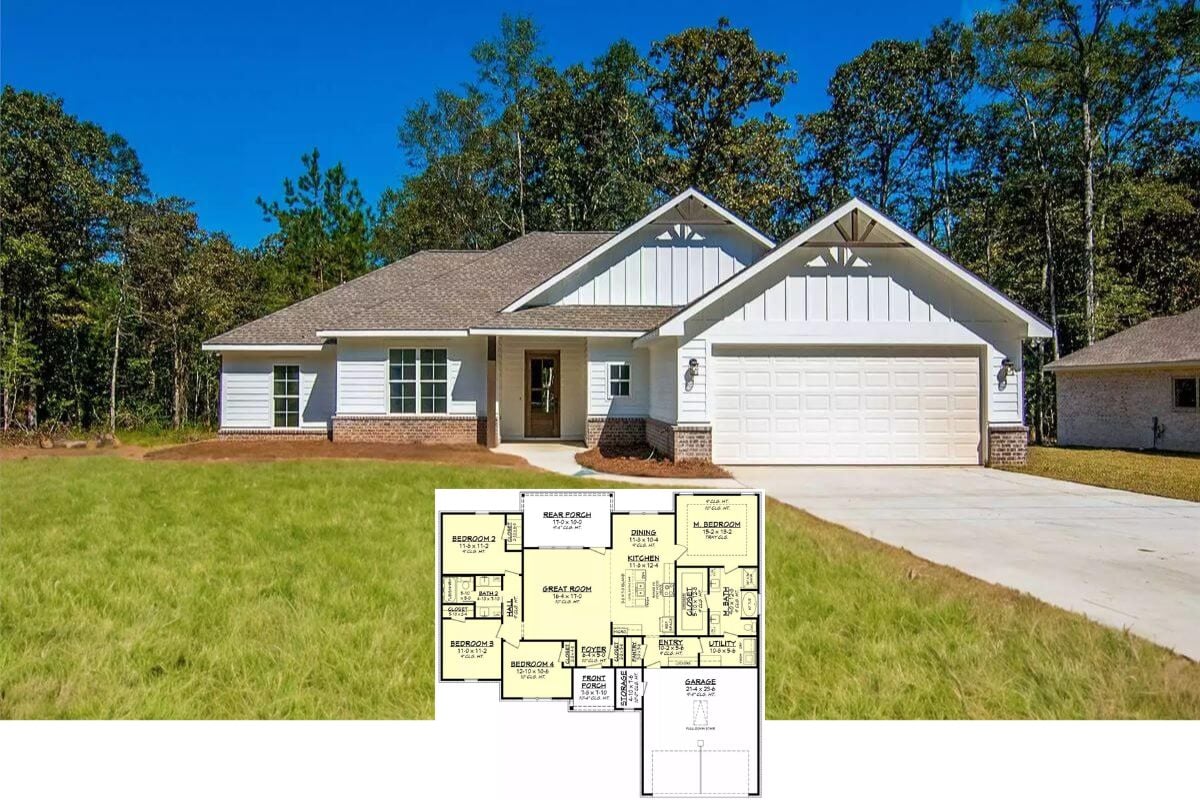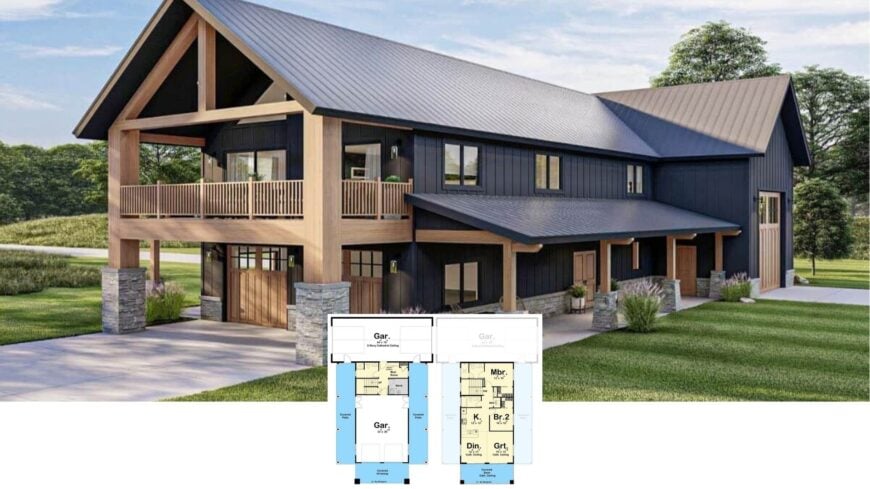
Would you like to save this?
Barndominiums are the perfect mix of rustic style and modern function, creating homes that are both cozy and practical. In this collection, we highlight nine great 2-bedroom barndominium plans, each offering smart layouts and unique features that make the most of the space.
With open-concept designs and inviting interiors, these homes blend country charm with comfortable living. If you’re looking for a home that combines style with practicality, these plans provide plenty of inspiration.
#1. Barndominium-Style 2-Bedroom Farmhouse with Wraparound Porch and 1,260 Sq. Ft.
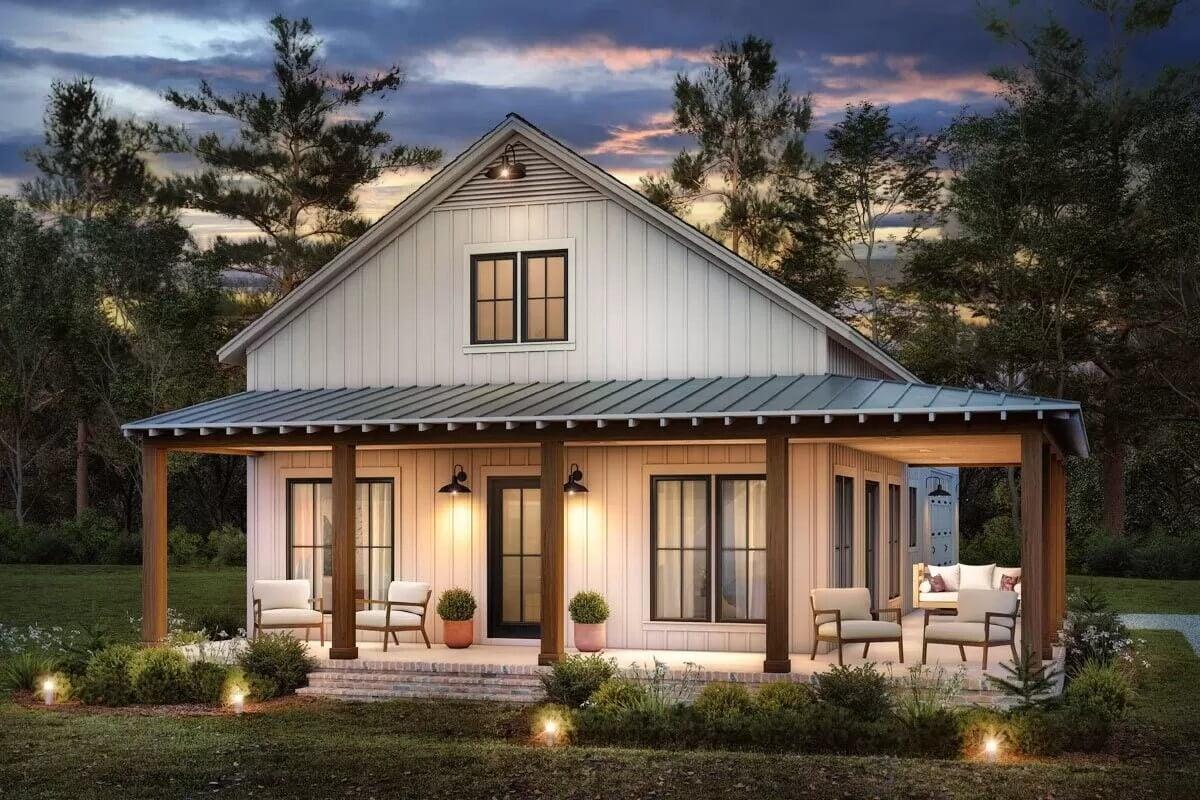
This delightful farmhouse showcases a classic design with its metal roof and vertical board-and-batten siding. The inviting wraparound porch, adorned with simple yet elegant outdoor furniture, offers a perfect spot for leisurely afternoons.
Warm lighting enhances the cozy ambiance, highlighting the home’s welcoming entryway. Surrounded by lush greenery, this house blends seamlessly into its tranquil setting.
Main Level Floor Plan

🔥 Create Your Own Magical Home and Room Makeover
Upload a photo and generate before & after designs instantly.
ZERO designs skills needed. 61,700 happy users!
👉 Try the AI design tool here
This floor plan features a seamless layout, combining a spacious living and dining area with a vaulted ceiling that enhances the sense of openness. The kitchen is centrally located, complete with a large island, perfect for gatherings or casual meals.
Two bedrooms provide ample space, with the master suite offering a private bath and generous closet. A front and side porch extend the living area outdoors, inviting relaxation and entertainment.
Basement Floor Plan

This floor plan offers a practical layout with a clear focus on accessibility and space management. The central kitchen area provides ample workspace, flanked by a comfortable living area and dining space.
Noteworthy is the direct access to the basement, enhancing functionality for storage or additional living areas. A small storage room near the entry adds convenience, rounding out this thoughtful design.
=> Click here to see this entire house plan
#2. 2-Bedroom Barn-Style Home with 1,275 Sq. Ft. and Rustic Elegance
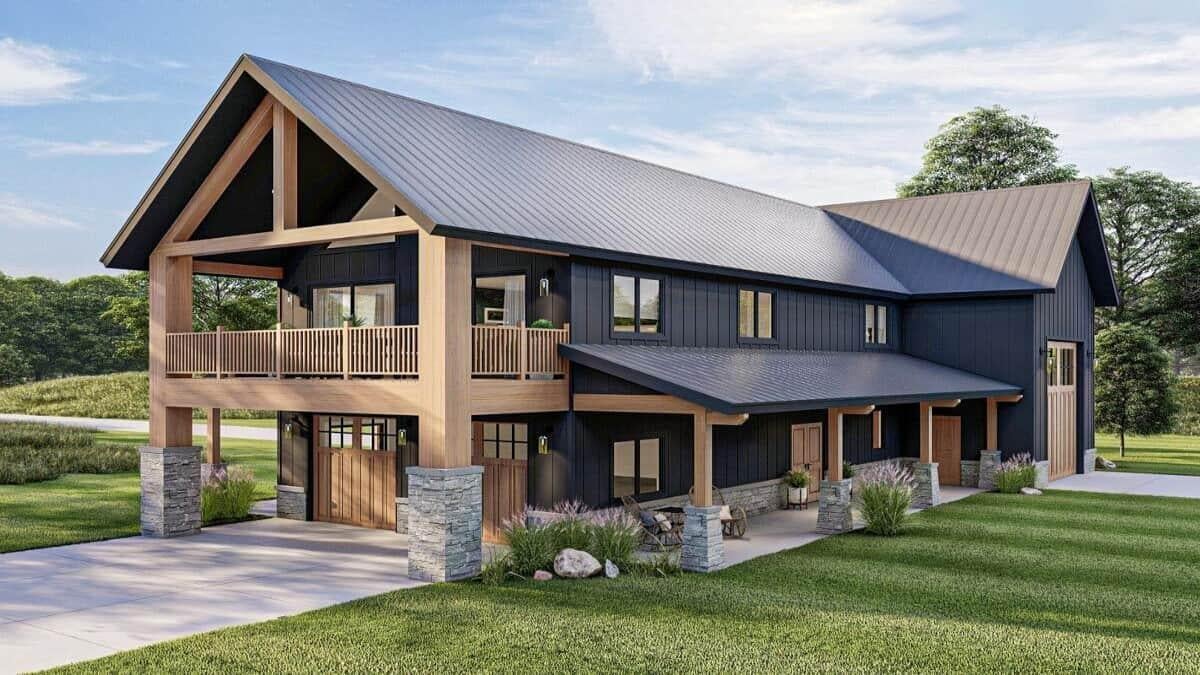
This striking home features a contemporary barn-style design with dark vertical siding and prominent timber accents. The expansive roofline and covered porch create a seamless blend of traditional and modern aesthetics.
Large windows and an upper-level balcony invite natural light and offer stunning views of the surrounding landscape. The stone pillars add a touch of rustic elegance, anchoring the home beautifully into its natural setting.
Main Level Floor Plan

This floor plan features two distinct garage areas, one with an impressive two-story cathedral ceiling measuring 44 by 19 feet, perfect for larger vehicles or additional storage. The mud room is thoughtfully designed with bench lockers, providing a practical transition space with easy access to essential areas.
The layout includes a mechanical room and a bathroom, efficiently organized for convenience. Covered patios on either side offer sheltered outdoor space, enhancing the home’s utility and charm.
Upper-Level Floor Plan
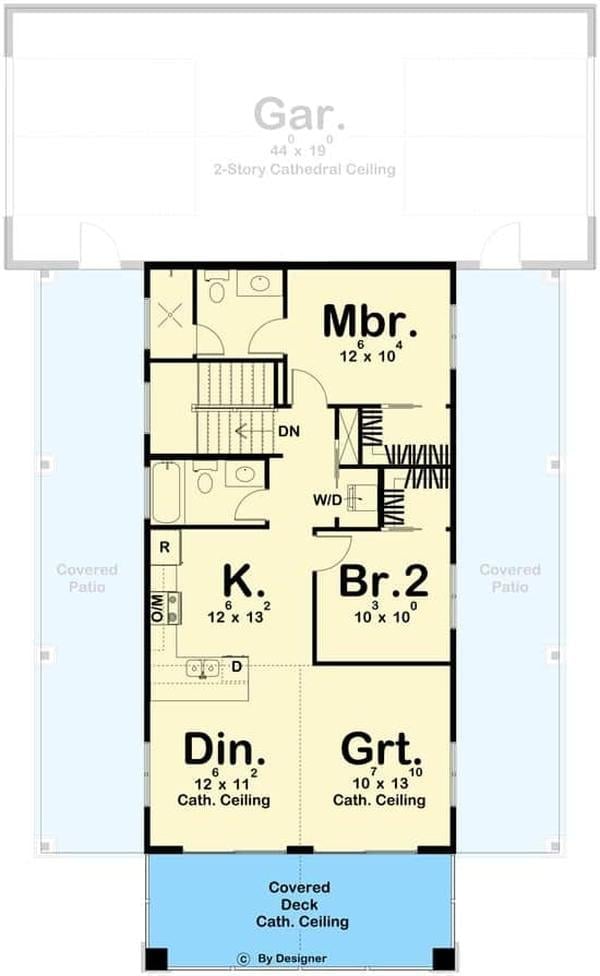
Would you like to save this?
This floor plan showcases a well-organized layout featuring two bedrooms and a spacious great room, perfect for family gatherings. The kitchen opens into the dining area, both highlighted by cathedral ceilings that enhance the sense of space.
A covered deck extends the living area outdoors, offering a seamless transition from indoor to outdoor living. The garage with a two-story cathedral ceiling adds a unique architectural touch to the home’s design.
=> Click here to see this entire house plan
#3. 1,690 Sq. Ft. Modern Cabin with 2 Bedrooms and 2.5 Bathrooms

Nestled in a serene winter landscape, this modern home features a bold dark exterior contrasted by a striking stone chimney. Large windows invite natural light, while the wraparound porch offers a cozy outdoor seating area.
The design blends rustic charm with contemporary lines, creating a unique and inviting facade. Notice the thoughtful use of exterior lighting, adding warmth and visibility to the snowy setting.
Main Level Floor Plan

This floor plan features a generous 29 x 14 garage, perfect for storage or a workshop. The kitchen is conveniently positioned with an island, making it ideal for meal prep and entertaining.
Adjacent to the kitchen is the dining area, smoothly flowing into a two-story great room that enhances the sense of space. The covered patio extends the living area outdoors, providing a perfect spot for relaxation.
Upper-Level Floor Plan
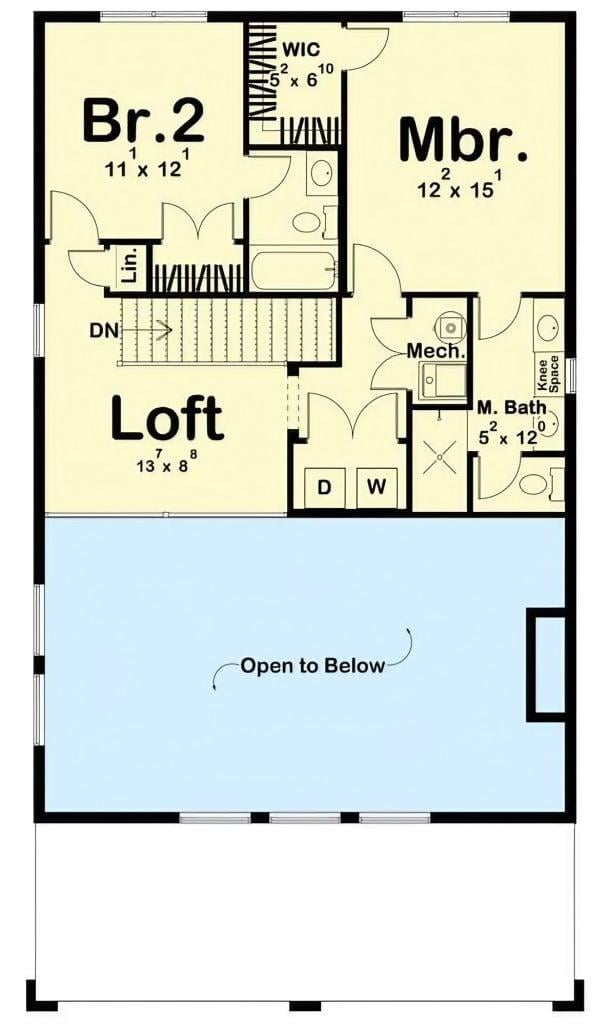
This floor plan showcases a thoughtful design, featuring two bedrooms and a versatile loft space. The master bedroom is paired with a walk-in closet and an en suite bath, providing privacy and convenience.
A unique highlight is the open-to-below area, adding a sense of spaciousness to the upper floor. Practical elements like a mechanical room and a laundry area enhance functionality in this well-organized space.
=> Click here to see this entire house plan
#4. Modern 1,587 Sq. Ft. 2-Bedroom Farmhouse with Bold Design Elements
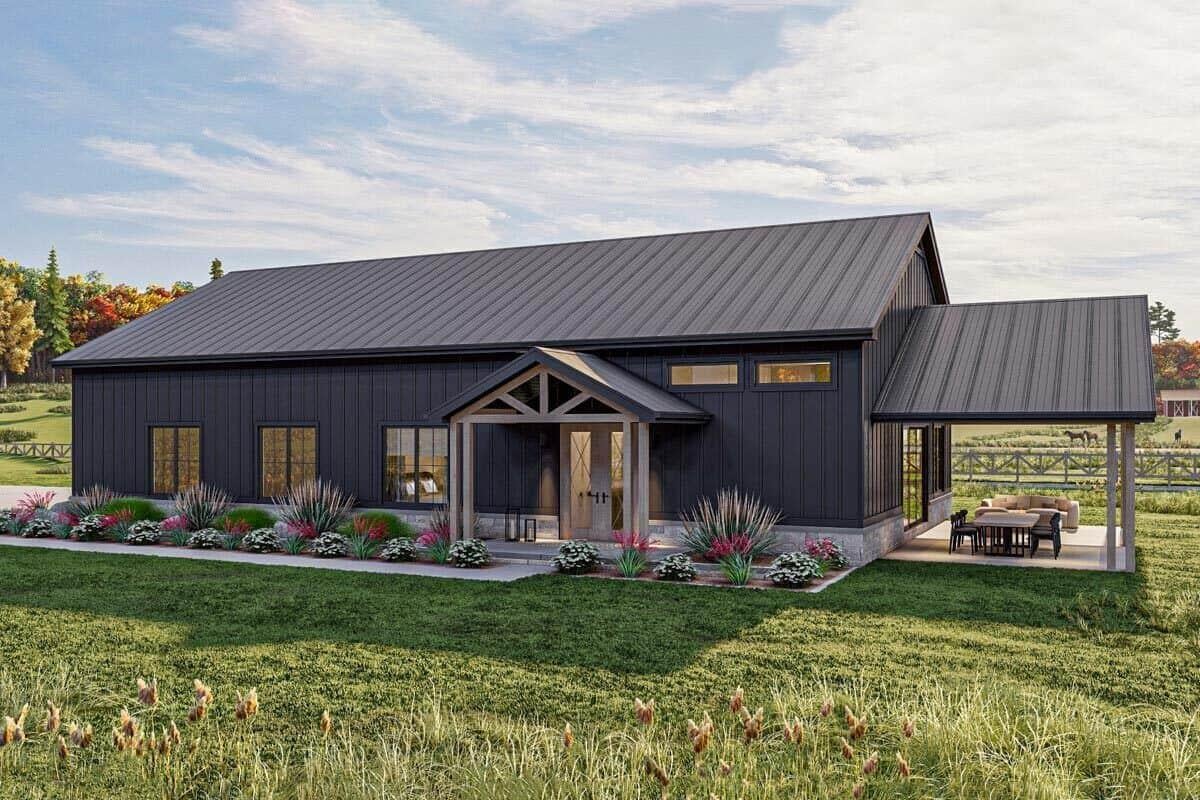
This striking barnhouse combines modern design with rural charm, featuring a bold black exterior and a sleek metal roof. The inviting front porch is framed by wooden beams, adding a touch of rustic elegance.
The large windows allow natural light to flood the interior, creating a warm and open atmosphere. An adjoining covered patio offers the perfect spot for outdoor dining and relaxation, seamlessly connecting the home with its pastoral surroundings.
Main Level Floor Plan
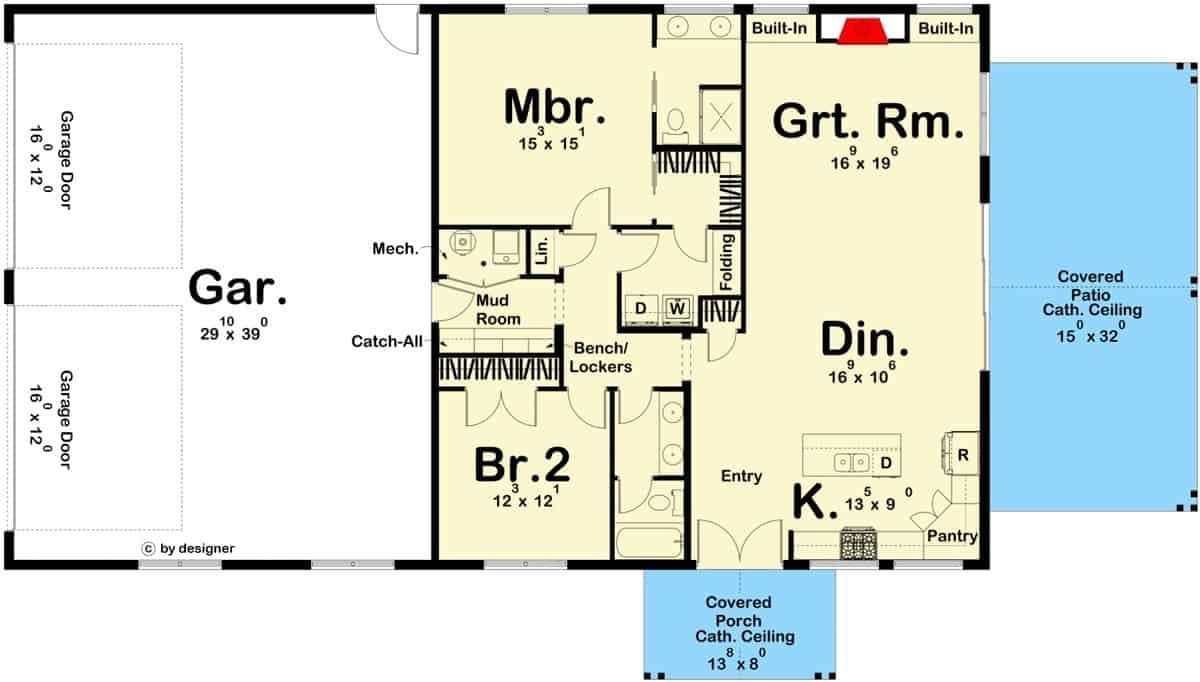
This floorplan presents a well-organized layout featuring a large garage accommodating two vehicles with ease. The main living area includes a great room, dining space, and kitchen, all flowing seamlessly together for an open concept feel.
Two bedrooms are thoughtfully placed for privacy, with the master bedroom offering a convenient ensuite. Notice the practical mudroom and ample storage, perfect for keeping things tidy and functional.
=> Click here to see this entire house plan
#5. Rustic 2-Bedroom Contemporary Cabin with 1,261 Sq. Ft. and Expansive Outdoor Living Spaces
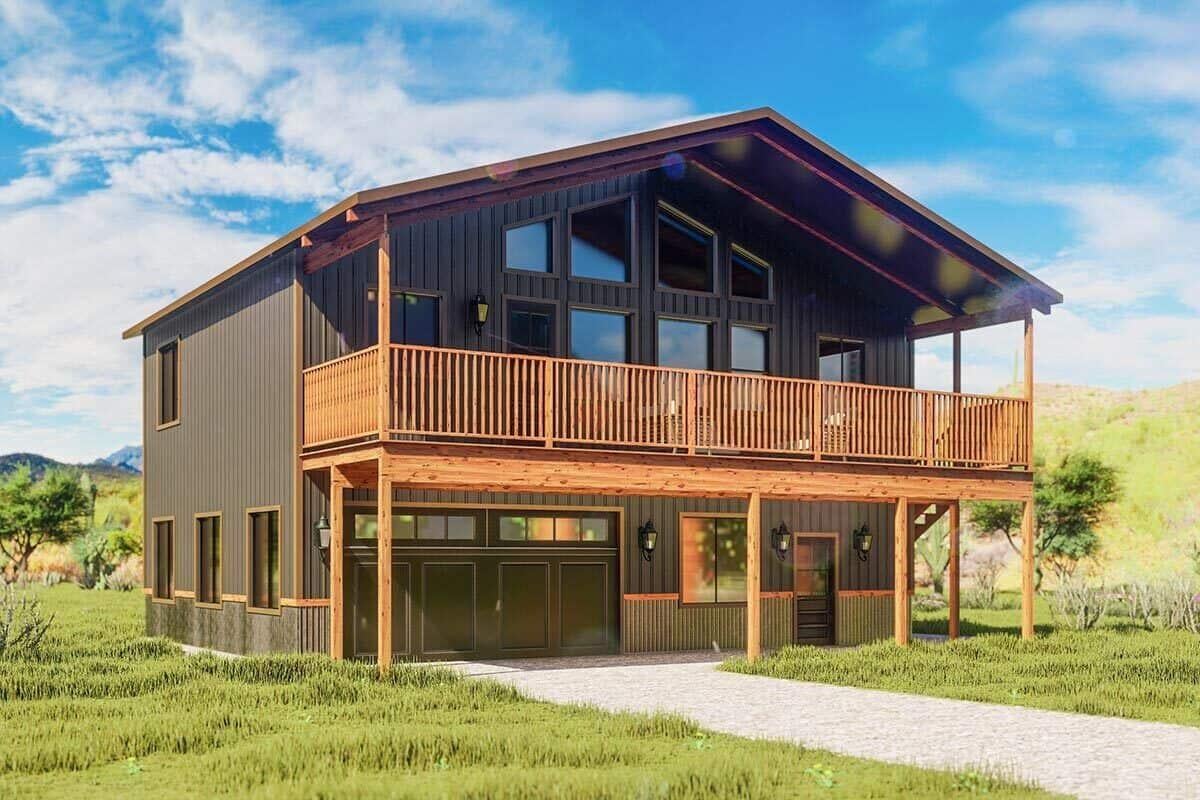
This two-story cabin exudes rustic charm with its dark wood siding and expansive windows that allow natural light to flood the interior. The standout feature is the wraparound balcony, perfect for soaking in the scenic views and providing ample outdoor space.
The pitched roof and wooden trim add to the traditional cabin aesthetic, blending seamlessly with the surrounding landscape. This design is ideal for those seeking a peaceful retreat with a touch of rustic elegance.
Main Level Floor Plan

This floor plan features a central great room measuring 23 feet by 17 feet, perfect for gatherings. The layout includes a master bedroom with an en-suite bathroom and a second bedroom for guests or family members.
The kitchen, adjacent to the great room, provides ample space for culinary activities. A standout feature is the expansive covered deck, offering an ideal spot for outdoor relaxation.
Lower-Level Floor Plan
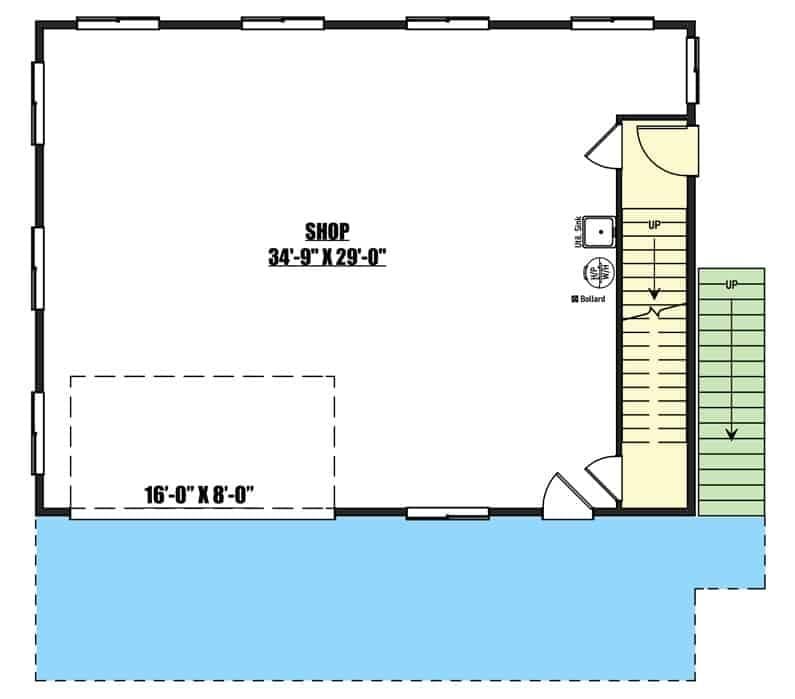
🔥 Create Your Own Magical Home and Room Makeover
Upload a photo and generate before & after designs instantly.
ZERO designs skills needed. 61,700 happy users!
👉 Try the AI design tool here
This floor plan illustrates a generously sized shop measuring 34′-9″ x 29′-0″, perfect for various projects and storage needs. The design includes a convenient stairway access, ensuring easy movement between levels.
A marked area of 16′-0″ x 8′-0″ highlights additional functional space, possibly for equipment or tools. The layout is straightforward, emphasizing utility and adaptability for diverse uses.
=> Click here to see this entire house plan
#6. 2-Bedroom 1,458 Sq. Ft. Modern Farmhouse with Expansive 4-Car Garage
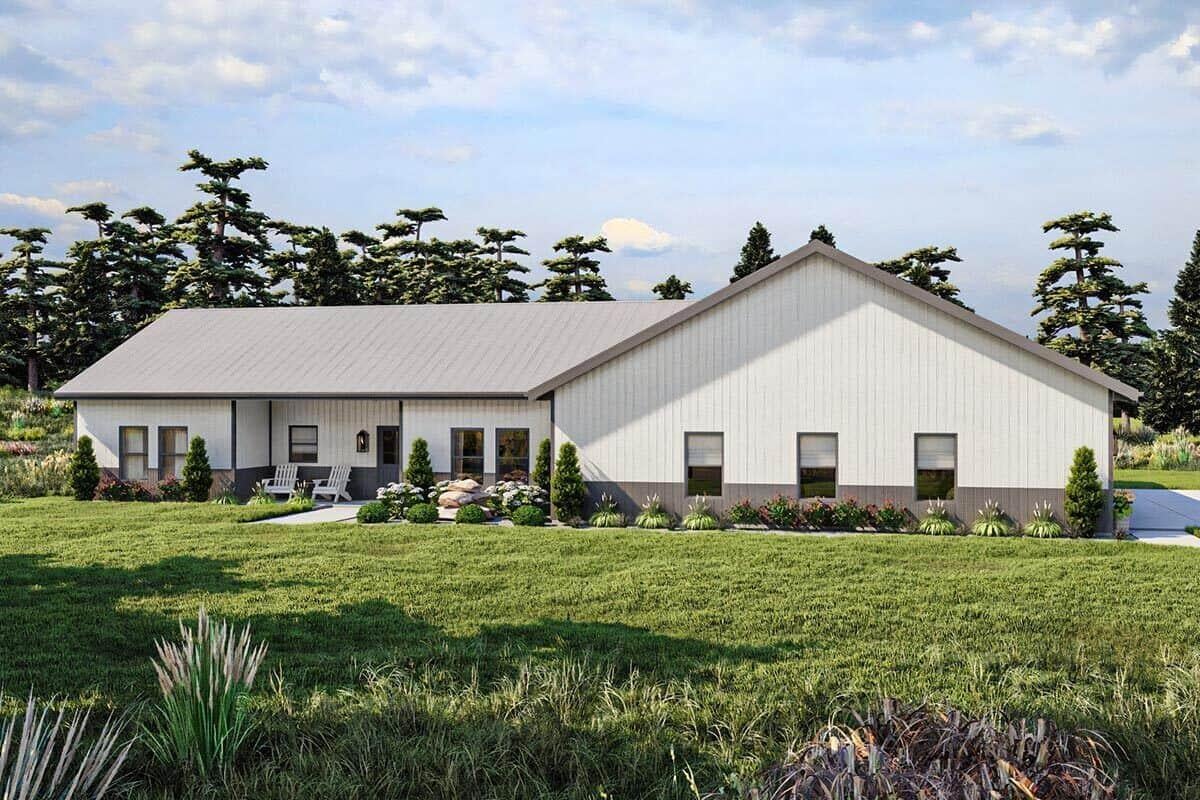
This ranch-style home features a simple yet elegant facade with clean lines and a wide front porch perfect for relaxation. The white vertical siding contrasts beautifully with the lush greenery and landscaped garden beds.
Large windows invite natural light into the interior, while the sleek metal roof adds a modern touch. Set against a backdrop of mature trees, this home blends seamlessly into its natural surroundings.
Main Level Floor Plan
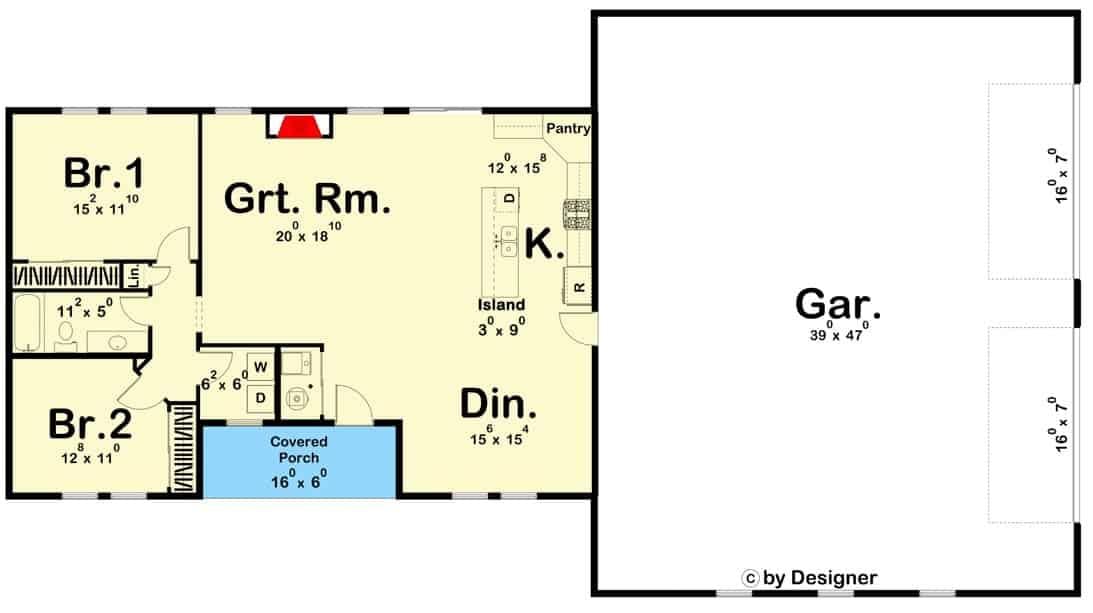
This floor plan highlights a large garage measuring 39 by 47 feet, ideal for multiple vehicles and storage. The main living area includes a great room that flows into the kitchen and dining space, perfect for open-concept living.
Two bedrooms are situated for privacy, with a shared bathroom conveniently located between them. A covered porch adds a welcoming touch to this thoughtful layout.
=> Click here to see this entire house plan
#7. 1,230 Sq. Ft. 2-Bedroom Barn-Style Home with Industrial Flair and Generous Garage Space

This striking barn-style home blends rustic charm with modern design elements, characterized by its sleek metal siding and impressive glass-paneled doors. The large windows lining the upper level allow for ample natural light to flood the interior, creating a bright and spacious atmosphere.
An extended overhang provides a practical covered area, perfect for outdoor activities or parking. The minimalist landscaping enhances the home’s contemporary aesthetic, emphasizing its clean lines and functional design.
Main Level Floor Plan
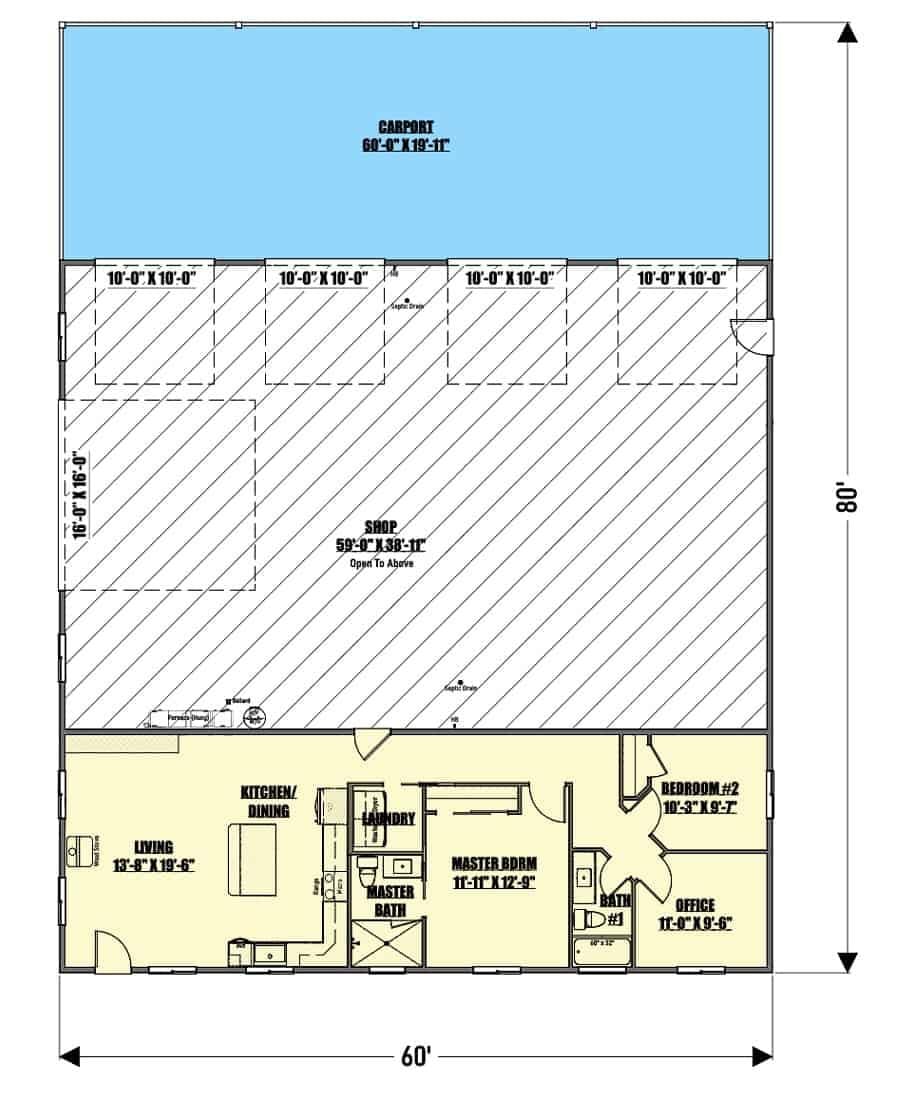
This floor plan offers a balanced blend of living and functional spaces, featuring a large shop area that spans 59 feet by 38 feet, perfect for hobbyists or small business owners. The living quarters include a master bedroom with an en-suite bath, a second bedroom, and a versatile office space.
The open kitchen and dining area flow seamlessly into a generously sized living room, designed for both comfort and entertaining. A carport provides additional outdoor space, enhancing the home’s practicality.
=> Click here to see this entire house plan
#8. Barndominium-Style Cottage with 2 Bedrooms, 2 Bathrooms, and 1,538 Sq. Ft.
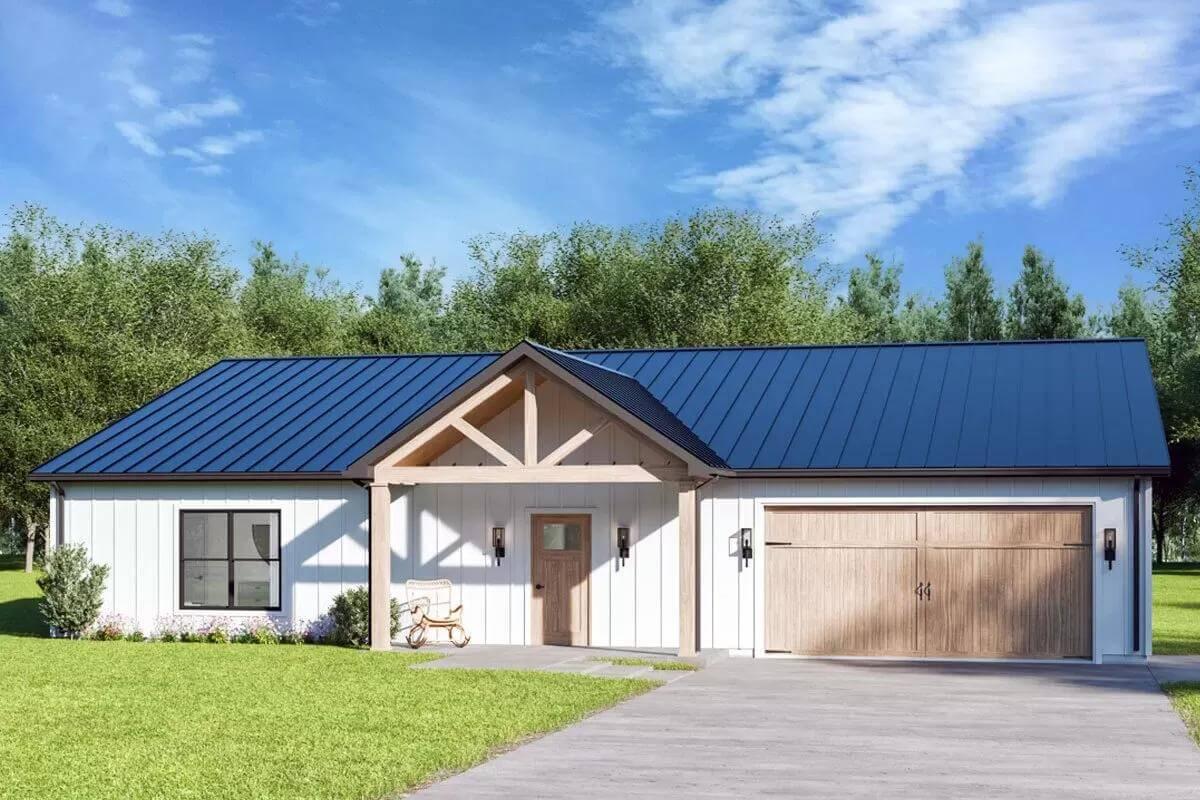
Would you like to save this?
This quaint ranch-style home features a striking blue metal roof that adds a modern touch to its classic design. The facade is composed of clean white siding and natural wood accents, creating a harmonious blend with the surrounding greenery.
A welcoming covered entryway, supported by rustic wooden beams, invites you into this serene abode. The attached two-car garage seamlessly integrates with the overall aesthetic, ensuring both functionality and style.
Main Level Floor Plan

This floor plan features a spacious great room with a cathedral ceiling, seamlessly connected to a well-appointed kitchen. The master bedroom boasts a tray ceiling and includes a walk-in closet and en-suite bathroom for added privacy.
A den with a cathedral ceiling provides flexible space for a home office or additional living area. The layout is complemented by a covered patio, perfect for outdoor relaxation, and a large garage for ample storage.
=> Click here to see this entire house plan
#9. 1,108 Sq. Ft. Barndominium with 2 Bedrooms and Open Living Space
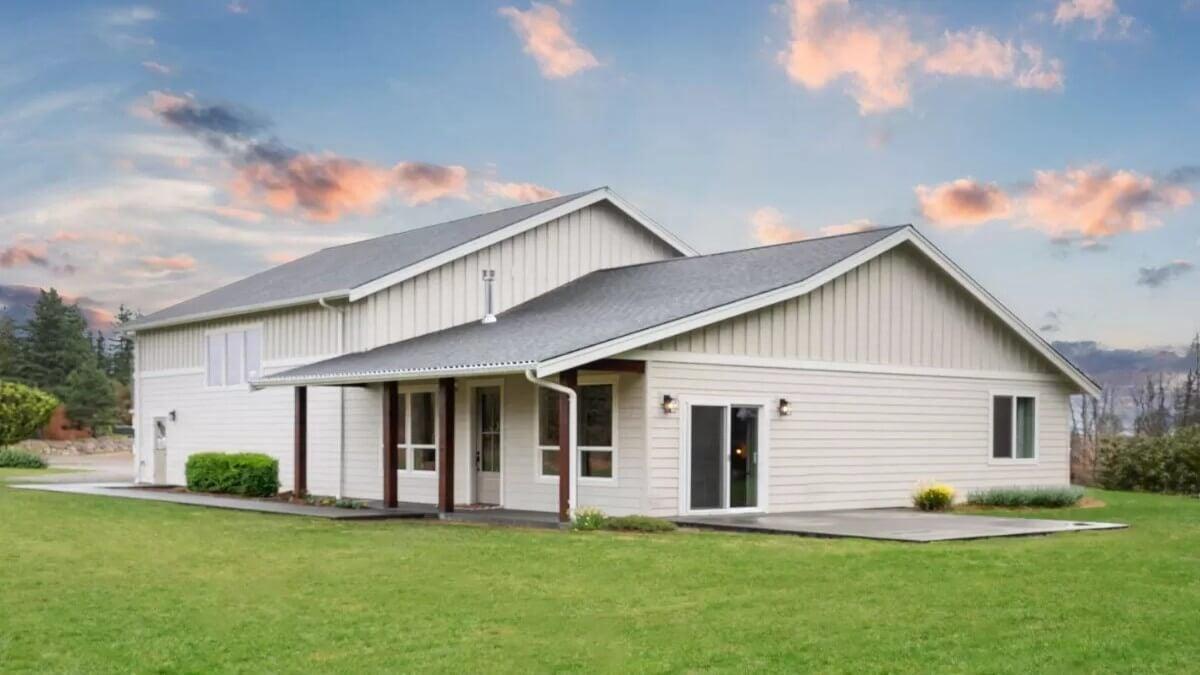
This modern farmhouse features a clean, minimalist design with a welcoming front porch supported by rustic wooden beams. The exterior is clad in light-colored siding, accentuating its contemporary farmhouse aesthetic.
Large windows are strategically placed to allow natural light to flood the interior spaces. The expansive lawn provides a serene setting, perfect for outdoor gatherings or quiet relaxation.
Main Level Floor Plan
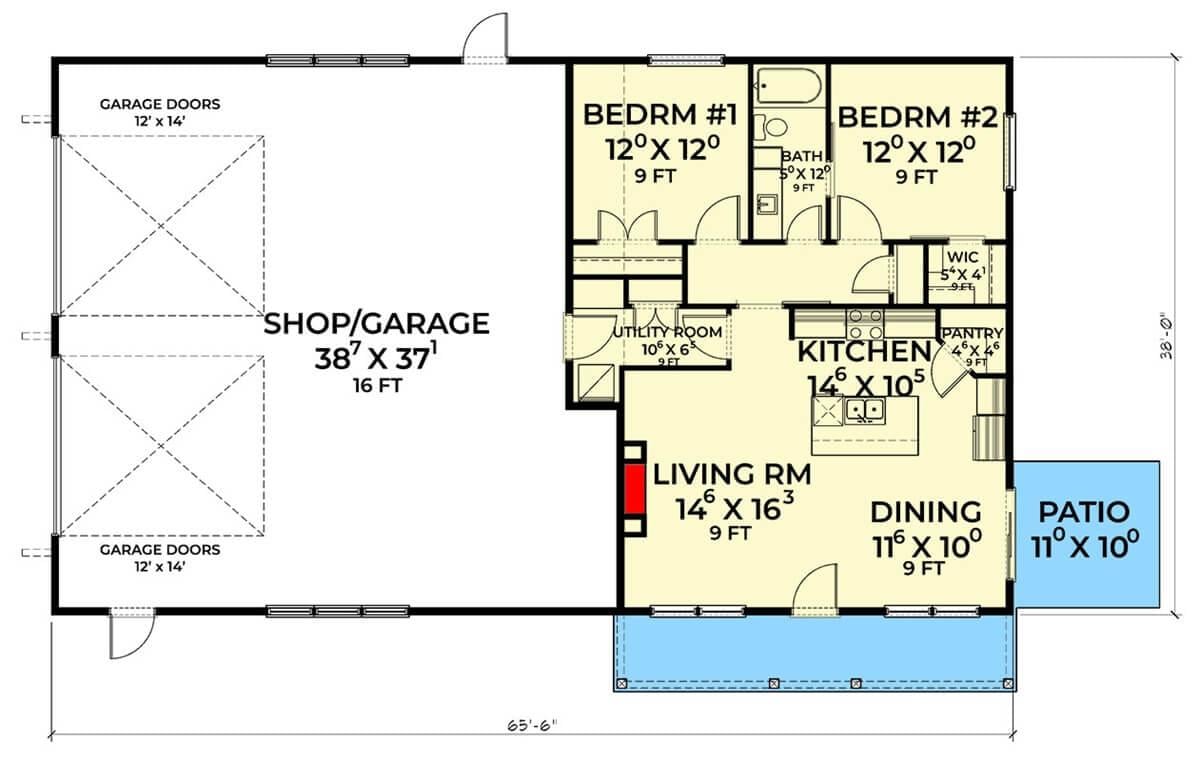
This floor plan features a generous 38′ x 37′ garage that serves as both a shop and storage space, ideal for any car enthusiast or DIY aficionado. The layout includes two well-sized bedrooms measuring 12′ x 12′, offering comfort and privacy for occupants.
The open living and dining area, connected by a functional kitchen, creates a welcoming atmosphere for gatherings. A cozy patio area extends the living space outdoors, perfect for enjoying the fresh air.
=> Click here to see this entire house plan
#10. 2-Bedroom Tiny Barndominium with 1.5 Baths in 1,000 Sq. Ft. for Narrow Lots
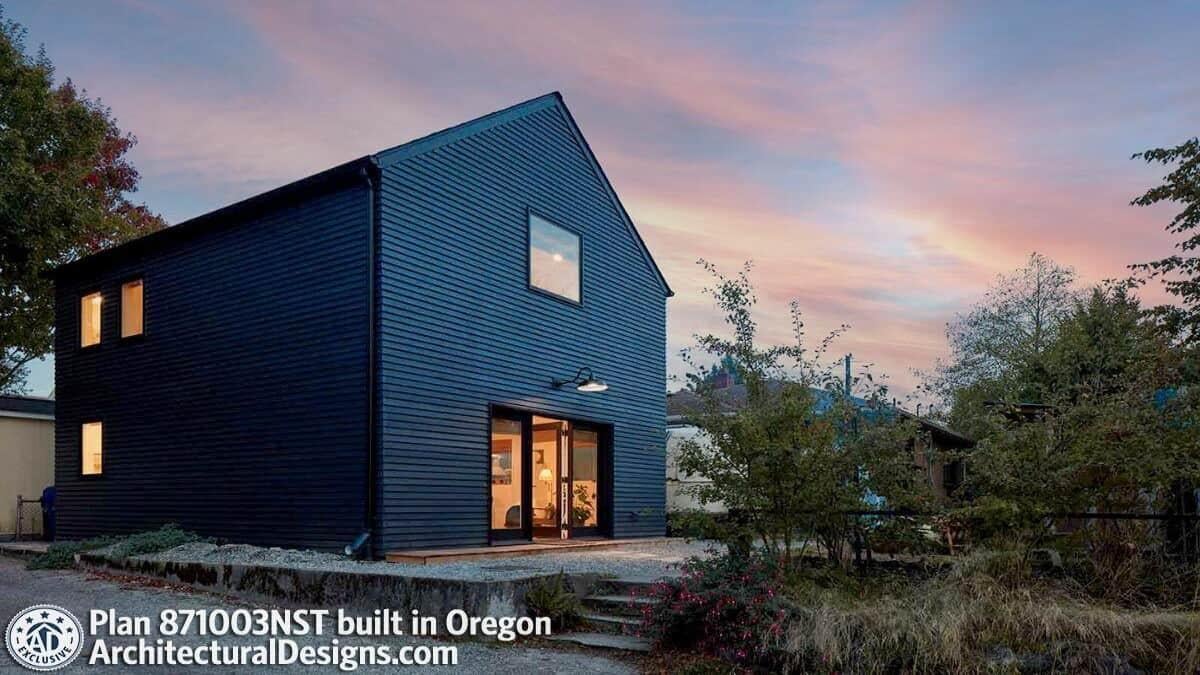
This Oregon home features a striking barn-style design with sleek black siding that stands out against the vibrant sunset sky. Large windows provide a glimpse into the inviting interior while allowing natural light to flood the space.
The simple, angular roofline and minimalistic exterior give it a contemporary yet rustic feel. Surrounded by lush greenery, this house blends modern design with a natural setting seamlessly.
Main Level Floor Plan
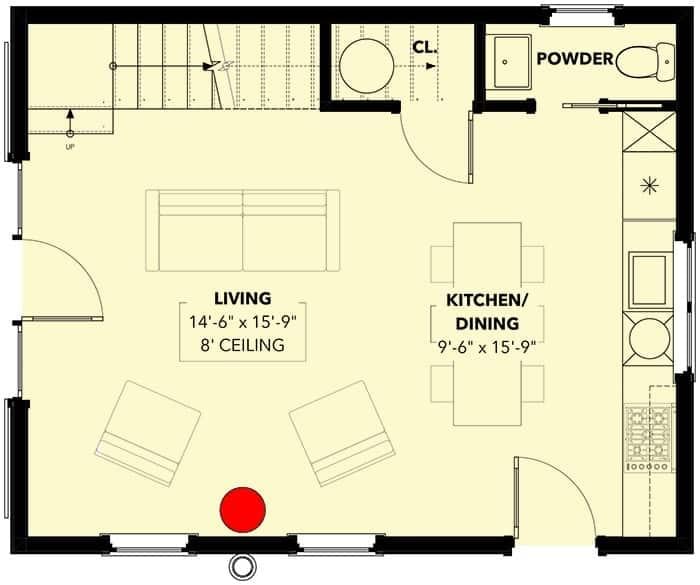
This floor plan highlights an open concept living and kitchen/dining area, designed to maximize space and functionality. The living room, measuring 14’6” by 15’9”, seamlessly connects to the kitchen/dining space, which is 9’6” by 15’9”.
The layout includes a convenient powder room and a closet, enhancing practicality. With an 8-foot ceiling, the area feels spacious and inviting, perfect for modern living.
Upper-Level Floor Plan

This floor plan showcases an upper level featuring two bedrooms and a bathroom. The main bedroom offers ample space with dimensions of 11′-7″ x 15′-5″, while the second bedroom measures 12′-0″ x 9′-4″.
A unique design element is the vaulted ceiling in the hallway, adding a sense of openness. The compact bathroom is efficiently designed for convenience, ensuring functionality in a limited space.
=> Click here to see this entire house plan


