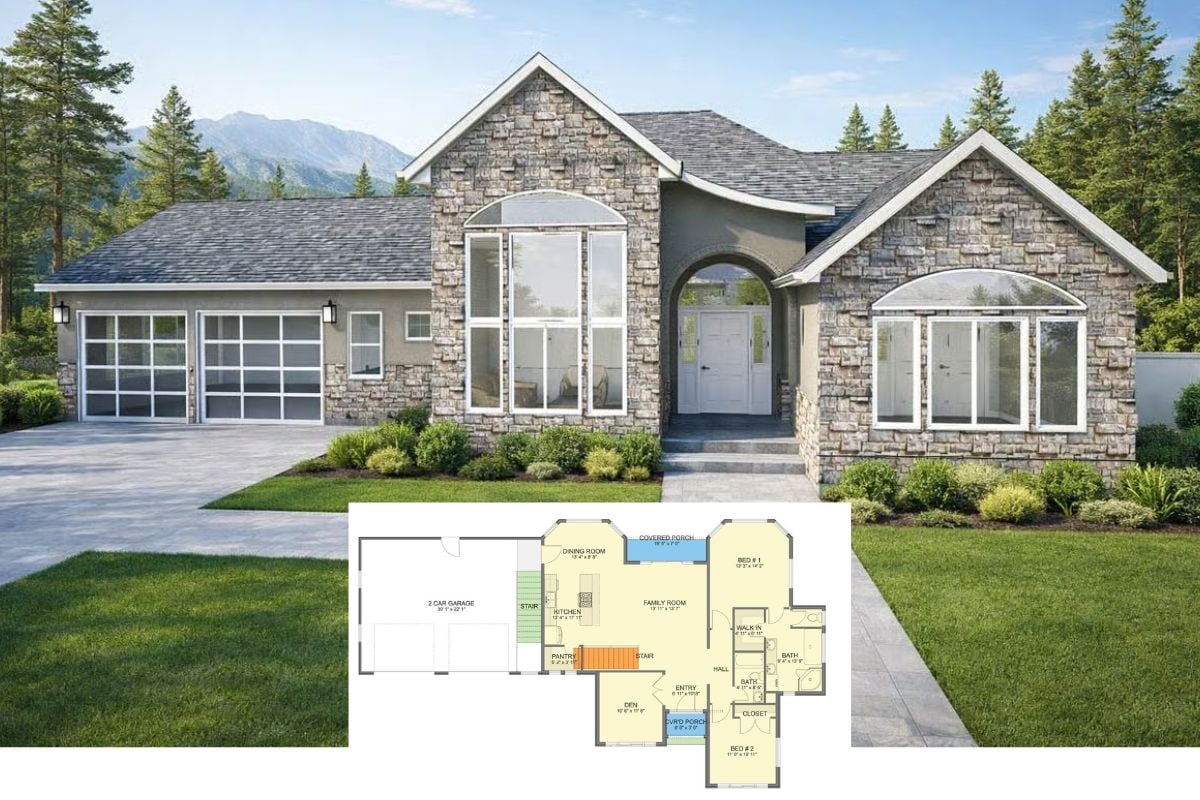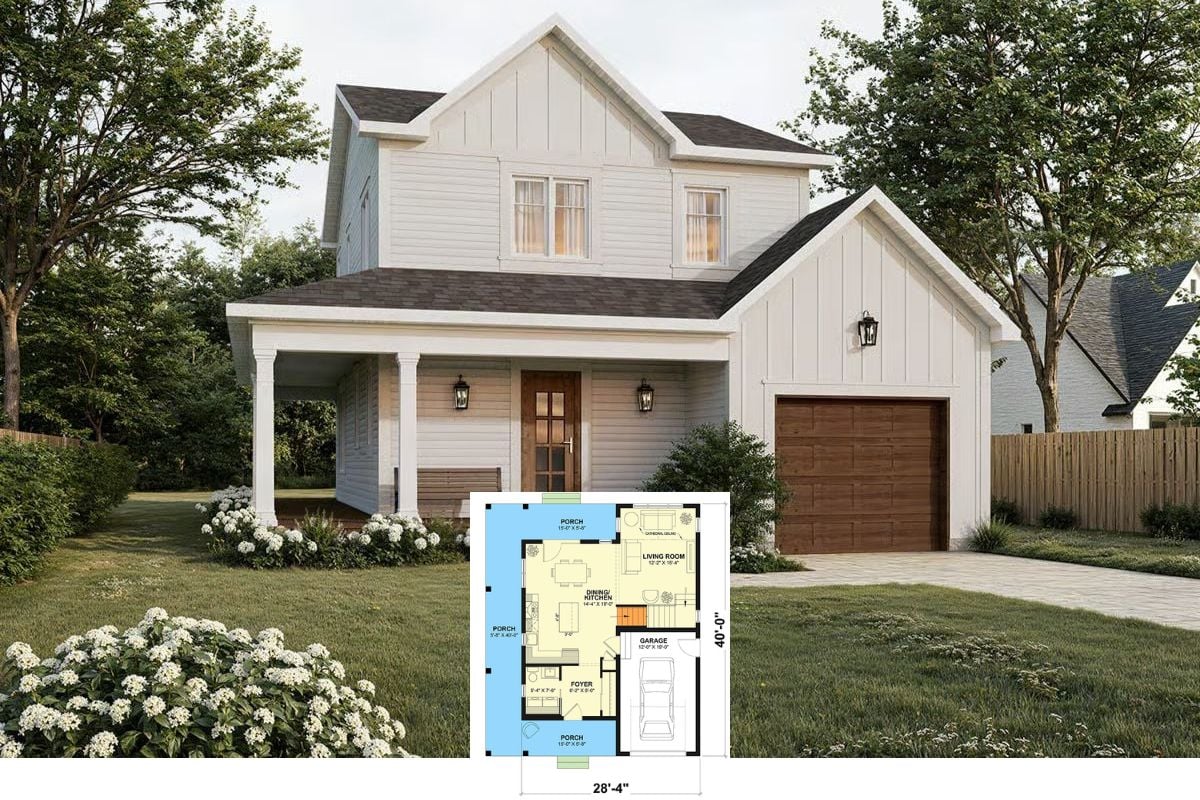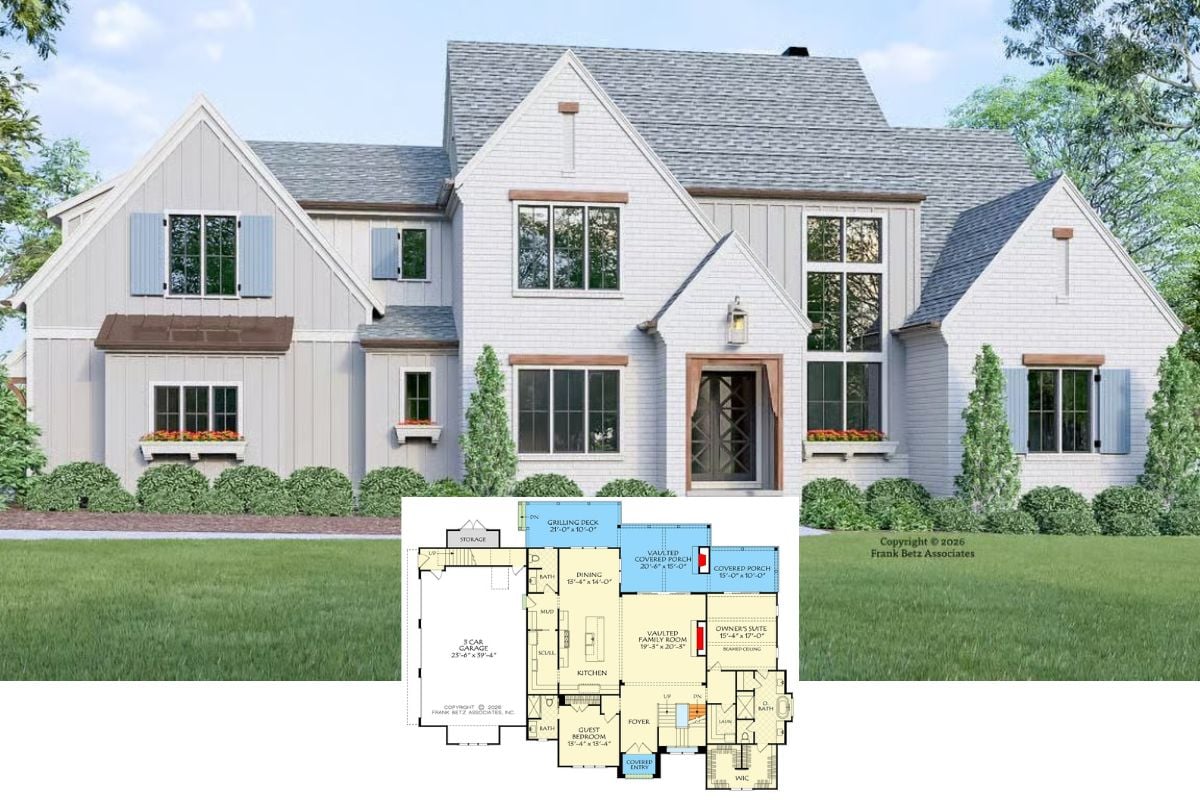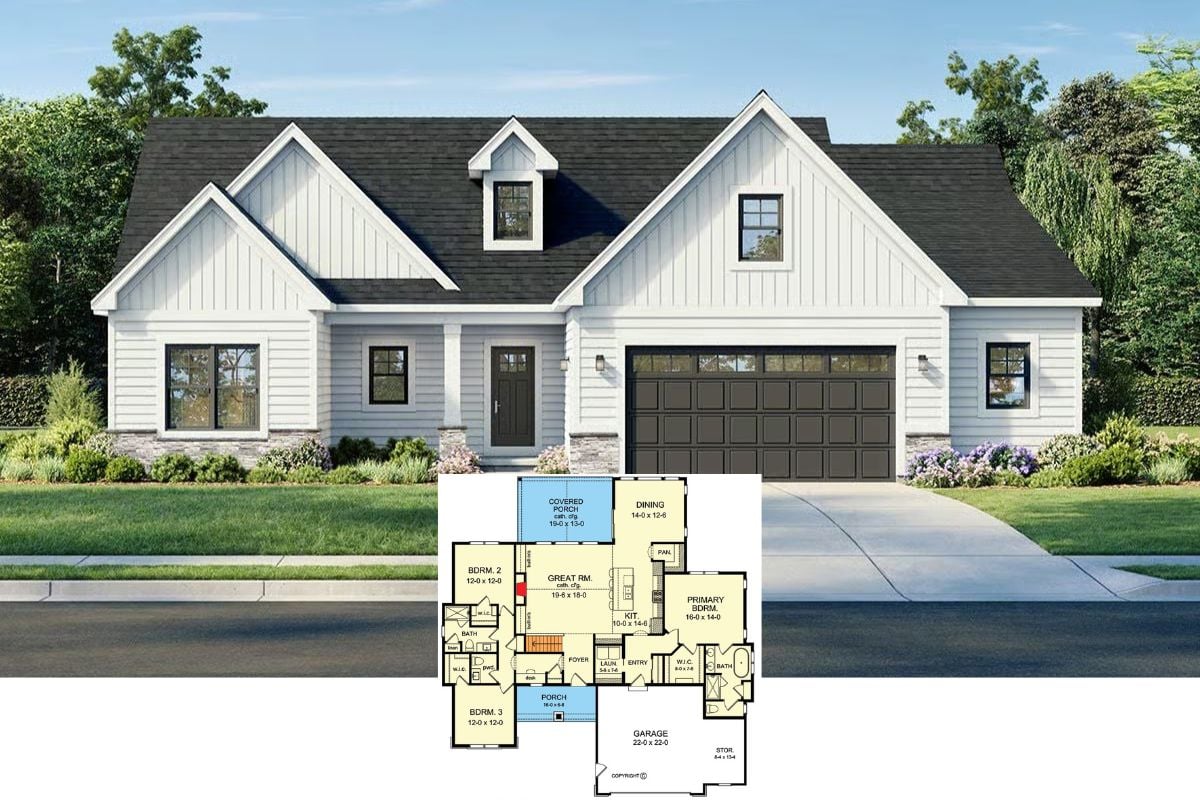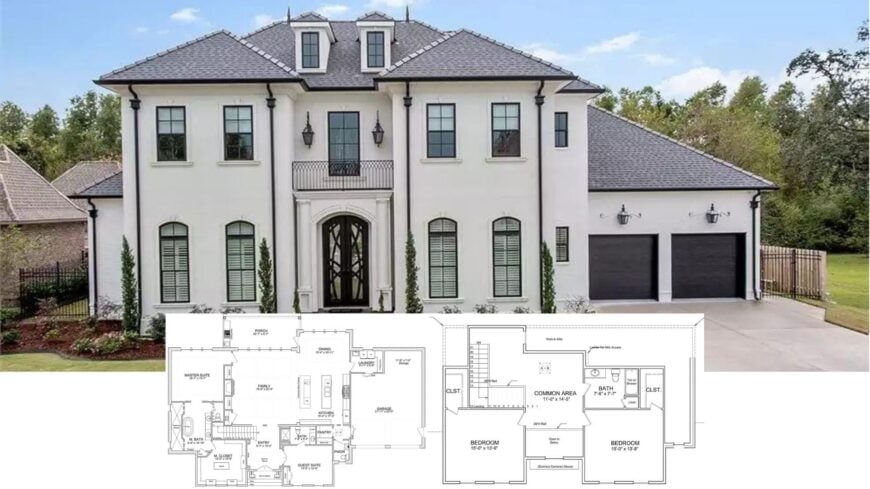
Would you like to save this?
Explore the allure of European-inspired estate homes, where elegance meets modern living in harmonious designs. With stately stone facades, arched entryways, and sweeping rooflines, these homes offer refined curb appeal that captures attention.
Inside, spacious layouts merge comfort with sophistication, featuring grand rooms for social gatherings and intimate retreats for personal tranquility. Discover a collection of estate plans that blend rustic charm with contemporary flair, perfect for those who value both style and substance in their living spaces.
#1. 3-Bedroom Modern European Farmhouse with 2.5 Bathrooms and 3,512 Sq. Ft.

This European-inspired estate showcases a timeless facade with its distinctive dormer windows and elegant brickwork. The symmetrical design is enhanced by the soft hues of the shutters and the inviting front porch with wooden columns.
A spacious two-car garage complements the exterior, blending functionality with aesthetic appeal. This home embodies the essence of European house plans, offering a refined yet welcoming presence.
Main Level Floor Plan

This floor plan showcases a spacious estate with a European flair, featuring an expansive great room that opens to an outdoor lounge. The central kitchen, complete with a dining area, encourages seamless flow and interaction, while the flex room offers adaptability for various needs, such as a home office or cozy library.
A thoughtfully designed primary suite provides a private retreat, complete with a luxurious ensuite and walk-in closet, making it perfect for those who appreciate elegance and functionality.
Upper-Level Floor Plan

This European-style estate floor plan features an upper level with two bedrooms and a flexible bonus room. The layout includes a cozy loft area that overlooks the main living space below, offering a unique vantage point.
The bonus room, with its vaulted ceilings, provides an ideal setting for a home office or entertainment space. Perfect for families, this design combines functionality with European elegance.
Basement Floor Plan

Kitchen Style?
This European estate’s basement floor plan offers a diverse range of spaces designed for both relaxation and entertainment. A dedicated gym and a spacious recreation room cater to fitness enthusiasts, while the TV lounge and games area provide ample room for leisure activities.
The additional bedroom and bath make it ideal for guests or extended family stays. With a bar area included, this basement is perfect for hosting gatherings in style.
=> Click here to see this entire house plan
#2. 4-Bedroom European Corner Lot Home with 2,674 Sq. Ft. and Balcony

This European estate exudes elegance with its dark brick facade and steep, gabled roofs. The large, arched Gothic windows are a standout feature, allowing natural light to fill the interior.
A quaint turret adds a touch of whimsy, reminiscent of classic European architecture. The lush landscaping complements the home’s stately presence, making it a lovely European-styled home.
Main Level Floor Plan

This floor plan highlights a spacious layout featuring a central great room that seamlessly connects to the kitchen and dining areas. The design includes a private library and a primary bedroom suite, ensuring both communal and personal spaces are well-balanced.
With decks on two sides, outdoor access is made effortless, complementing the European estate style. The inclusion of a covered deck offers an ideal spot for relaxation, enhancing the home’s connection with nature.
Upper-Level Floor Plan

Home Stratosphere Guide
Your Personality Already Knows
How Your Home Should Feel
113 pages of room-by-room design guidance built around your actual brain, your actual habits, and the way you actually live.
You might be an ISFJ or INFP designer…
You design through feeling — your spaces are personal, comforting, and full of meaning. The guide covers your exact color palettes, room layouts, and the one mistake your type always makes.
The full guide maps all 16 types to specific rooms, palettes & furniture picks ↓
You might be an ISTJ or INTJ designer…
You crave order, function, and visual calm. The guide shows you how to create spaces that feel both serene and intentional — without ending up sterile.
The full guide maps all 16 types to specific rooms, palettes & furniture picks ↓
You might be an ENFP or ESTP designer…
You design by instinct and energy. Your home should feel alive. The guide shows you how to channel that into rooms that feel curated, not chaotic.
The full guide maps all 16 types to specific rooms, palettes & furniture picks ↓
You might be an ENTJ or ESTJ designer…
You value quality, structure, and things done right. The guide gives you the framework to build rooms that feel polished without overthinking every detail.
The full guide maps all 16 types to specific rooms, palettes & furniture picks ↓
This European estate house plan features an intriguing upper level with three well-sized bedrooms, two bathrooms, and a striking open space overlooking the floor below. The design includes a generous balcony deck, perfect for enjoying outdoor relaxation with added privacy.
The layout cleverly integrates communal and private areas, enhancing the home’s functionality and flow. This floor plan exemplifies the elegance and versatility typical of European-inspired homes, offering both comfort and style.
=> Click here to see this entire house plan
#3. Charming 4-Bedroom Cottage-Style Home with Gabled Rooflines and 2,298 Sq. Ft.

This exquisite home showcases classic European architectural elements, featuring a stunning stone facade and elegant gable accents. The symmetrical design and neatly arranged windows add a touch of sophistication, perfectly complemented by the lush landscaping.
The welcoming porch invites visitors to explore the harmonious blend of traditional style with modern comforts inside. Ideal for the estate European house plan enthusiast, this home exudes timeless charm and grandeur.
Main Level Floor Plan

This European-style estate floor plan features a spacious garage with an integrated workshop and storage area, perfect for car enthusiasts or hobbyists. The heart of the home is the large living area, which offers a seamless flow to the kitchen, ideal for entertaining guests.
The design includes a master bedroom with an en-suite bath, ensuring privacy and comfort. With additional bedrooms and a generous dining room, this layout is perfect for a family seeking both luxury and functionality.
=> Click here to see this entire house plan
#4. Classic European Style Home Featuring 4 Bedrooms, 2.5 Bathrooms, and 2,631 Sq. Ft.

This elegant European-style estate features a striking facade with graceful archways and a harmonious blend of stone and brick. The symmetry of the design is enhanced by the central entrance, framed by large, arched windows that allow natural light to flood the interior.
The low-pitched roof and subtle detailing give the home a timeless appeal, fitting seamlessly into any landscape. Ideal for a luxurious lifestyle, this design captures the essence of European sophistication.
Main Level Floor Plan

This elegant estate floor plan boasts a thoughtful layout with a master suite and three additional bedrooms, ideal for family living. The heart of the home features a great room with a boxed ceiling, seamlessly connecting to the kitchen and hearth room, perfect for gatherings.
A standout feature is the expansive grilling porch, offering an inviting outdoor space for entertaining. The inclusion of a media room and study adds versatility, making this European-inspired design both functional and stylish.
=> Click here to see this entire house plan
#5. 4-Bedroom Traditional Home with Colonial Elements – 3,191 Sq. Ft.

This stately European-style home features a symmetrical facade with tall, arched windows and a charming balcony above the entrance. The exterior is accentuated by its crisp white walls and contrasting dark roof, lending a timeless elegance.
Inside, the floor plan offers a flowing layout with spacious living areas and a gourmet kitchen, ideal for modern family living. The design seamlessly integrates European architectural influences, making it a perfect fit for those seeking a refined estate home.
Main Level Floor Plan

🔥 Create Your Own Magical Home and Room Makeover
Upload a photo and generate before & after designs instantly.
ZERO designs skills needed. 61,700 happy users!
👉 Try the AI design tool here
This European-style estate floor plan reveals a spacious and open layout perfect for family gatherings. The family room, measuring 19’9” by 22’9”, is seamlessly connected to a gourmet kitchen with a large island, ideal for entertaining.
The master suite offers a luxurious retreat with a walk-through shower and a generous closet space. A guest suite on the main level ensures privacy and comfort for visitors, making it a versatile choice for hosting.
Upper-Level Floor Plan

This floor plan highlights a well-organized upper level featuring two spacious bedrooms, each with ample closet space. A shared common area serves as a versatile living space, perfect for a reading nook or play area.
The inclusion of a walk-in attic offers additional storage or potential for future expansion, enhancing the home’s European estate charm. A conveniently located bathroom ensures comfort and accessibility for residents and guests alike.
=> Click here to see this entire house plan
#6. Classic European-Style Luxury Home with 5 Bedrooms and 5.5 Bathrooms in 5,135 Sq. Ft.

This European-style estate features a striking stone facade and a distinctive turret, adding a touch of old-world charm. The use of mixed stone textures enhances the architectural depth, while the dark window frames provide a modern contrast.
The floor plans reveal a thoughtfully designed layout, perfect for luxurious living and entertaining. This home is an ideal choice for those seeking a blend of classic European elegance and contemporary functionality.
Main Level Floor Plan

This first-floor plan showcases a thoughtfully designed layout, featuring a welcoming family room that offers ample space for relaxation and gatherings.
Adjacent to the family room is a quaint breakfast nook, perfect for casual meals and morning coffee. The plan also includes a formal dining area, a living room, and a convenient second bedroom. This design is ideal for those seeking a European-inspired estate feel with modern functionality.
Upper-Level Floor Plan

The second floor of this European estate features a master suite with a luxurious bath and walk-in wardrobe, ideal for those seeking comfort and privacy. Adjacent to the master suite, there are three additional bedrooms, each with its own unique charm, perfect for family or guests.
A large study adds a functional workspace, making it an excellent choice for professionals working from home. The floor plan is designed to offer both privacy and communal space, reflecting traditional European architectural influences.
Third Floor Layout

This third-floor layout of a European-inspired estate offers a spacious game room, perfect for entertainment and relaxation. The 16 x 17-foot area includes a convenient bar, making it ideal for hosting gatherings or enjoying leisurely evenings.
The design reflects a blend of functionality and style, catering to both family activities and social events. This floor plan adds a unique dimension to the home, enhancing its appeal as a luxurious estate.
=> Click here to see this entire house plan
#7. 5-Bedroom, 7,918 Sq. Ft. Home Blending Classic and Contemporary Design

Would you like to save this?
This impressive European estate features a stately facade with large, symmetrical windows that allow natural light to flood the interior. The arched entryway, flanked by classic lantern-style lighting, adds an element of grandeur that welcomes you into the home.
Mature trees frame the exterior, creating a serene and private atmosphere that complements the spacious layout. The house plan hints at a well-organized interior, perfect for those who appreciate traditional European design with modern comforts.
Main Level Floor Plan

This European-inspired estate features a meticulously planned first floor, emphasizing spaciousness and functionality. The master suite, complete with its own bath and generous wardrobes, offers privacy and luxury.
The open-concept family area extends to an outdoor living space, perfect for entertaining. The inclusion of a study and breakfast nook highlights the thoughtful design for both work and leisure, making it ideal for estate living.
Upper-Level Floor Plan

This second floor plan offers a well-thought-out layout featuring five bedrooms, perfect for a family or guests. The centerpiece is a large game room, providing an ideal space for entertainment and relaxation.
Each bedroom is equipped with walk-in closets, ensuring ample storage and convenience. The inclusion of a utility room and loft adds functionality, making this European-style estate both luxurious and practical.
Lower-Level Floor Plan

This lower floor plan offers a spacious and functional layout, perfect for entertaining and storage. With a dedicated wine cellar measuring 13 by 13 feet, it’s a connoisseur’s dream.
The media room, measuring 21 by 24 feet, provides ample space for a home theater setup. Additionally, the design includes a bar area, powder room, and both a three-car and single-car garage, enhancing the estate’s European-inspired practicality.
=> Click here to see this entire house plan
#8. 11,715 Sq. Ft. European-Style Manor with 7 Bedrooms and 11 Bathrooms

This grand estate showcases classic European architectural elements with its steeply pitched rooflines and symmetrical facade. The white exterior is beautifully complemented by dark roofing and arched windows, creating a striking contrast.
Surrounded by lush greenery, the house exudes a serene countryside charm, perfect for those seeking a luxurious retreat. Its design is a perfect fit for the ‘Estate European House Plans’ concept, offering both elegance and functional living space.
Main Level Floor Plan

This European-inspired estate floor plan features a grand great room at its center, flanked by a generous master suite and a guest bedroom for comfort and privacy. The layout includes an impressive game room, perfect for entertainment, and a formal dining room adjacent to a cozy hearth room.
A standout feature is the covered veranda, seamlessly extending living space to the outdoors, ideal for gatherings or quiet relaxation. With its distinct zones for leisure and function, this plan caters to luxurious and versatile living.
Upper-Level Floor Plan

This European estate house plan features a thoughtfully designed upper floor perfect for entertainment and relaxation. The game room, located centrally, offers ample space for leisure activities with easy access to a grand balcony.
Adjacent to it, the home theater promises cinematic experiences at home, complete with cozy seating arrangements. Additionally, a bonus hobby room provides versatility, making this layout ideal for families seeking both luxury and functionality.
Lower-Level Floor Plan

This estate plan boasts a grand gathering room at its heart, ideal for hosting family activities. The layout features a spacious guest bedroom and a versatile hobby room, offering plenty of opportunities for creativity and relaxation.
Notice the separate library and computer room, providing dedicated spaces for work and study. With a screened porch option and multiple storage areas, this design combines luxury with practicality, fitting seamlessly into the European house plan concept.
=> Click here to see this entire house plan
#9. European-Style 3-Bedroom Home with Open-Concept Living and 2,477 Sq. Ft.

This European-inspired home showcases a charming facade with crisp white brick and striking gabled rooflines. Tall, narrow windows framed in black add a modern touch to the classic design, allowing natural light to flood the interior.
The symmetrical layout and well-manicured landscaping emphasize the estate’s grandeur, making it a perfect fit for the European House Plans theme. The entryway, flanked by lush greenery, invites you into a world of sophistication and timeless elegance.
Main Level Floor Plan

This European-style estate house plan features a well-organized layout with three bedrooms and a versatile study. The great room, boasting a vaulted ceiling, connects seamlessly to the kitchen, making it ideal for entertaining.
Two porches provide ample outdoor living space, perfect for enjoying serene evenings. The primary suite includes a luxurious bath and a generously sized walk-in closet, adding to the home’s refined appeal.
=> Click here to see this entire house plan
#10. 2-Bedroom European-Style Home with 2.5 Bathrooms and 2,380 Sq. Ft.

This European-inspired estate exudes timeless elegance with its stone facade and arched entryway. The design incorporates a harmonious blend of rustic and contemporary elements, seen in the sleek rooflines and generously sized windows.
The three-car garage is seamlessly integrated into the overall aesthetic, adding to the home’s refined curb appeal. Set against a scenic backdrop, this house plan is perfect for those seeking a sophisticated yet comfortable living environment.
Main Level Floor Plan

This main floor plan features a generous great room at its heart, seamlessly connecting to the kitchen and dining areas, perfect for social gatherings. The layout includes two bedrooms, with the master suite offering a private retreat and direct access to a covered deck, enhancing indoor-outdoor living.
A den and mudroom add practicality and versatility, while the three-car garage provides ample storage. This design embraces European elegance through its open spaces and thoughtful arrangement, ideal for estate living.
Lower-Level Floor Plan

🔥 Create Your Own Magical Home and Room Makeover
Upload a photo and generate before & after designs instantly.
ZERO designs skills needed. 61,700 happy users!
👉 Try the AI design tool here
This lower floor plan of a European estate house features a spacious living room that seamlessly connects to a covered patio, perfect for entertaining. Notable highlights include a built-in bar and a finished wine cellar, adding an element of luxury for social gatherings.
With two well-sized bedrooms and ample unfinished storage space, this level offers both comfort and practicality. The layout provides a balanced blend of recreation and relaxation, ideal for enhancing any estate living experience.
=> Click here to see this entire house plan


