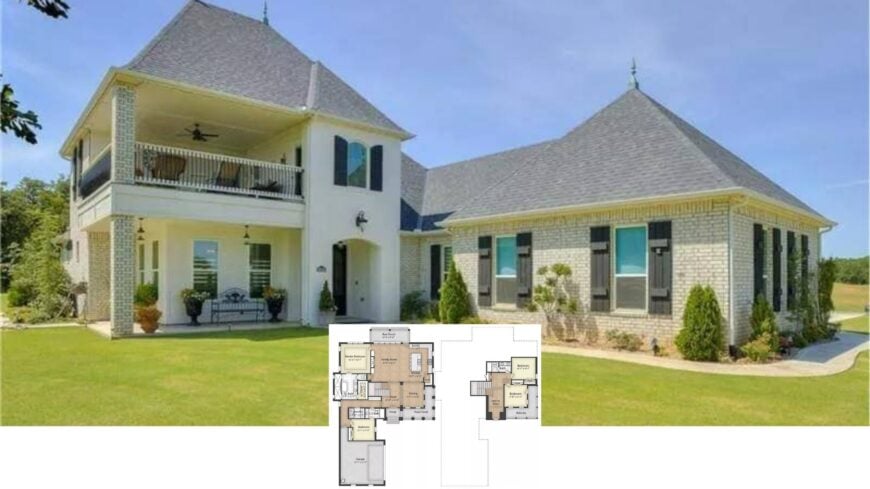
Would you like to save this?
Step into the refined beauty of this French Colonial-inspired home, spanning 2,325 square feet with four luxurious bedrooms and three bathrooms. The exterior captures attention with its steep rooflines and a striking light brick facade, embodying sophistication at every turn.
What captures my heart is the second-floor balcony—a serene space perfect for morning coffee or evening reflections—hugging the home with a touch of European elegance.
Grand Exterior with French Influences and a Balcony to Enjoy
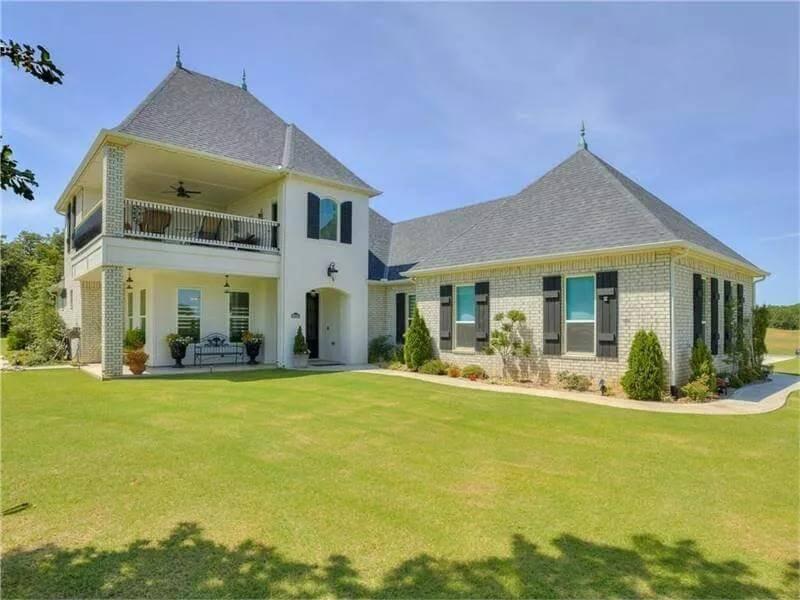
It’s all about French Colonial charm. From the classic symmetry and dramatic rooflines to the elegant shutters and wrought iron balcony, each element whispers sophisticated allure.
As you delve deeper into this home, it’s easy to see how these design choices foster a sense of warmth and grace, seamlessly blending comfortable living with sophisticated aesthetics.
Explore This Well-Laid-Out Main Floor with an Inviting Family Room
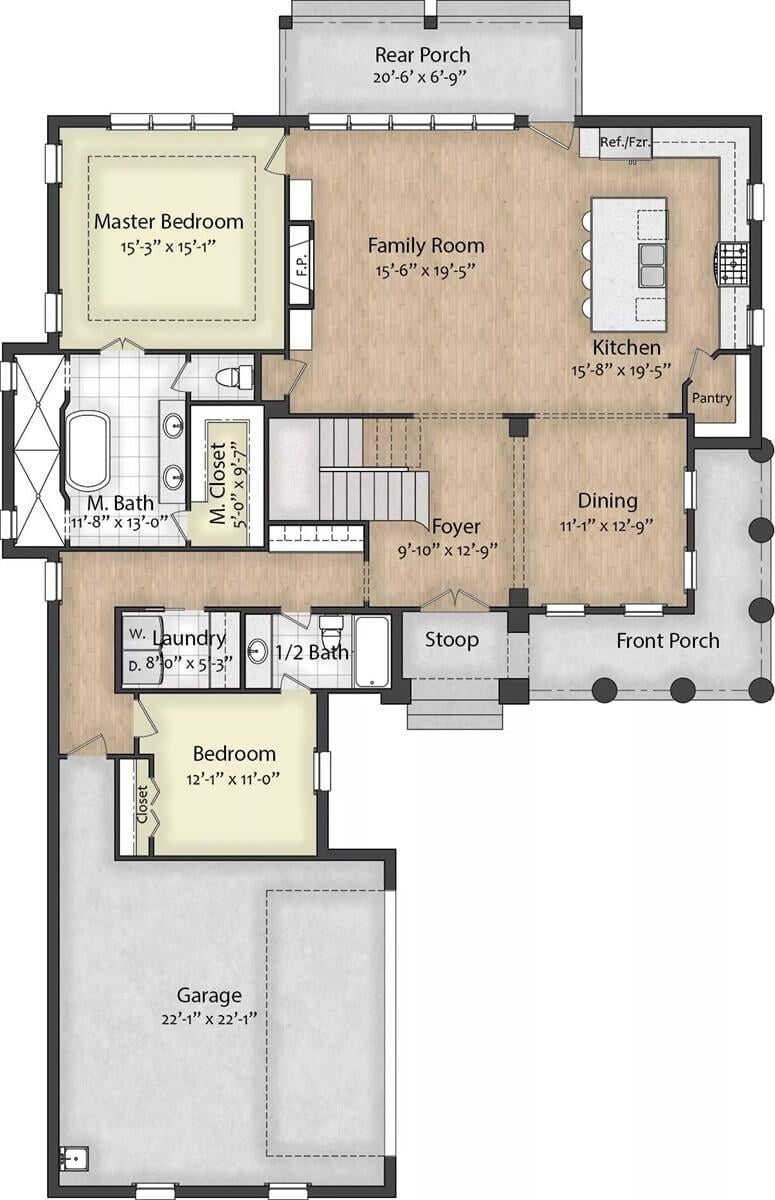
🔥 Create Your Own Magical Home and Room Makeover
Upload a photo and generate before & after designs instantly.
ZERO designs skills needed. 61,700 happy users!
👉 Try the AI design tool here
The main floor plan is beautifully organized with an open-concept family room and kitchen that invites gathering and relaxation.
A spacious master bedroom, complete with an en suite bath, offers a private retreat, while a second bedroom and half bath provide versatility. I’m particularly impressed by the rear porch, perfect for enjoying a morning coffee or evening breeze.
Upper Floor Retreats With Balcony Access for Sunlit Relaxation
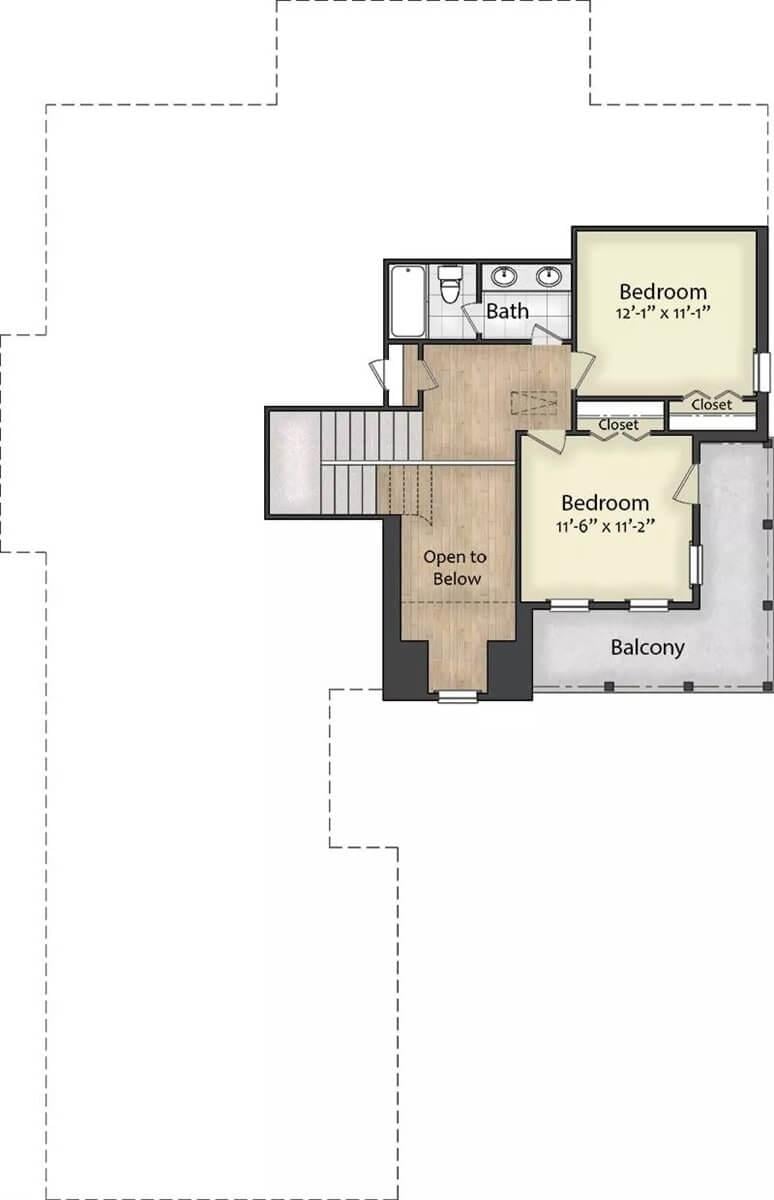
This upper floor layout offers two well-sized bedrooms, complemented by a shared bath, creating a personal retreat for family or guests.
I appreciate how both rooms provide easy access to the balcony, inviting natural light and fresh air into the space. The open-to-below area adds a sense of spaciousness and connection to the lower level.
Source: The House Designers – Plan 9628
Step Inside: Grand Entryway with Double Doors and Farmhouse Charm
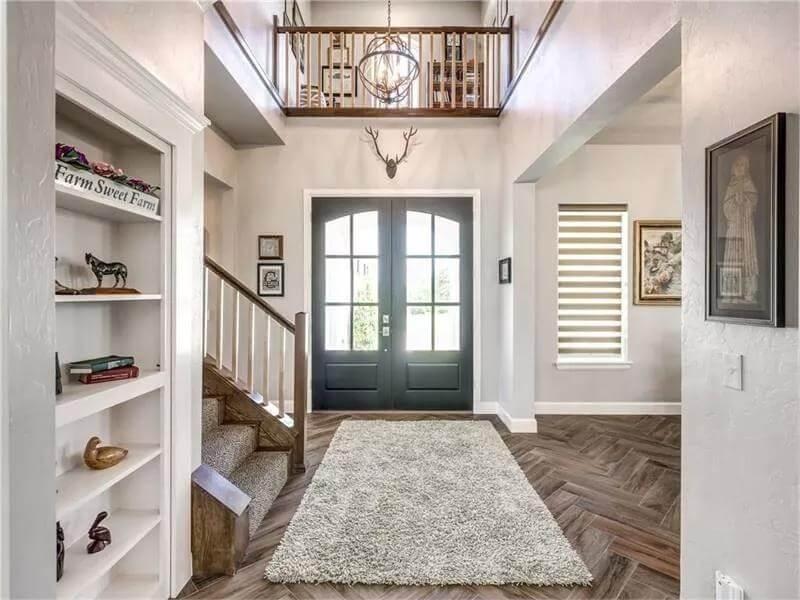
This welcoming entryway boasts elegant double doors and a soaring ceiling that creates an immediate sense of openness and grandeur.
The herringbone-patterned flooring adds a touch of sophistication, while the built-in shelving with farmhouse decor introduces a cozy feel. I love how the antler wall decor above the doors adds a rustic touch, making this space feel inviting.
Farmhouse Entryway Featuring a Stylish Herringbone Floor
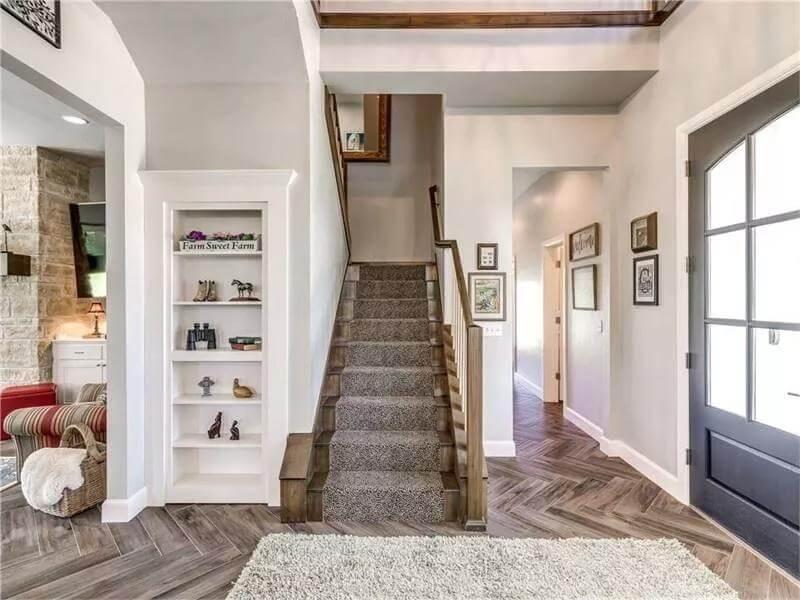
Stepping into this entryway, I immediately notice the herringbone-patterned floor that adds a touch of elegance. The built-in shelving offers a charming display for decor and mementos, enhancing the farmhouse vibe.
I love how the natural light from the adjacent room and transom window brightens the space, creating a welcoming ambiance.
Family Room Focused on a Relaxing Stone Fireplace, With Smart TV Placement
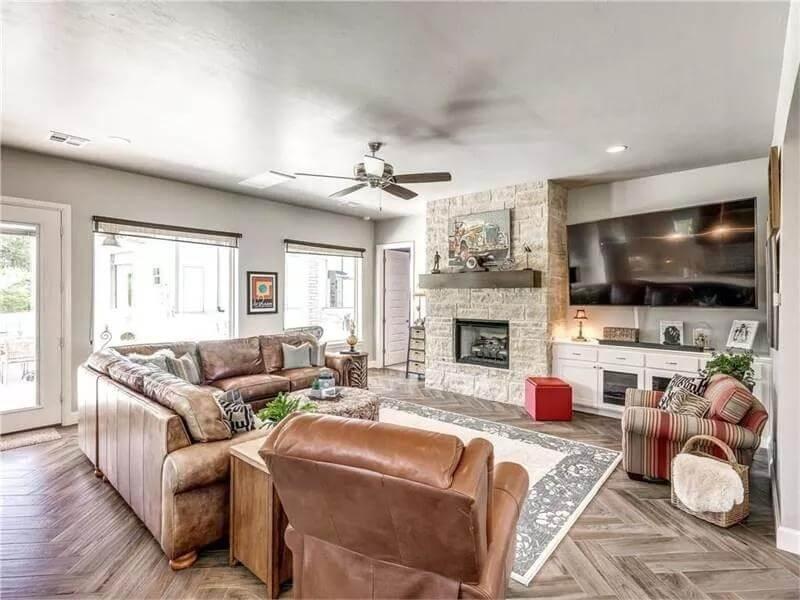
Would you like to save this?
This family room combines rustic warmth with modern convenience, centered around a striking stone fireplace that anchors the space. The large sectional invites relaxation, while the strategically mounted TV is perfect for family movie nights.
I admire how the herringbone-patterned flooring adds subtle texture, tying the room together with a touch of elegance.
This Kitchen Features a Bold Black Hood and Intricate Backsplash
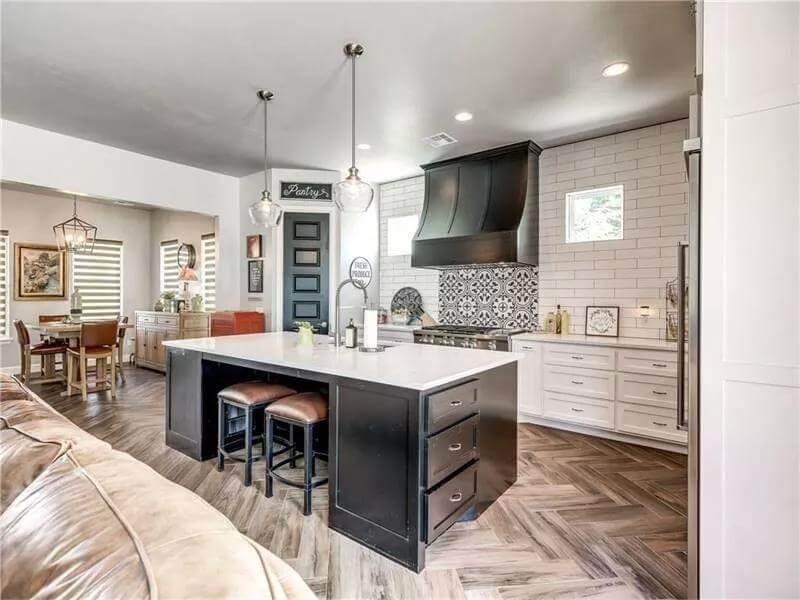
I love how this kitchen combines style and function with its striking black range hood and intricate patterned backsplash. The spacious island, complete with bar stools, provides ample space for both cooking and socializing.
Natural light floods in through a small window, highlighting the beautiful herringbone-patterned floor that ties the room together.
Trendy Dining Nook with Subtle Herringbone Floors and Lantern Pendant
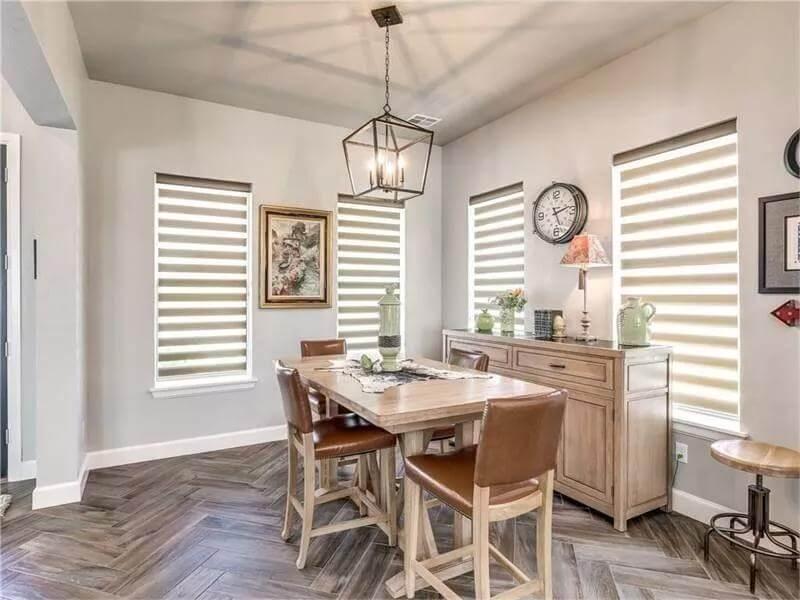
This dining nook blends modern design with charm, featuring a sleek wooden table and comfortable leather chairs. I’m drawn to the herringbone-patterned floor, which adds an understated elegance.
The lantern-style pendant light overhead creates a warm atmosphere, perfectly complemented by the stylish blinds that allow for adjustable natural light.
Freestanding Tub Meets Dual Vanity in This Relaxing Bathroom
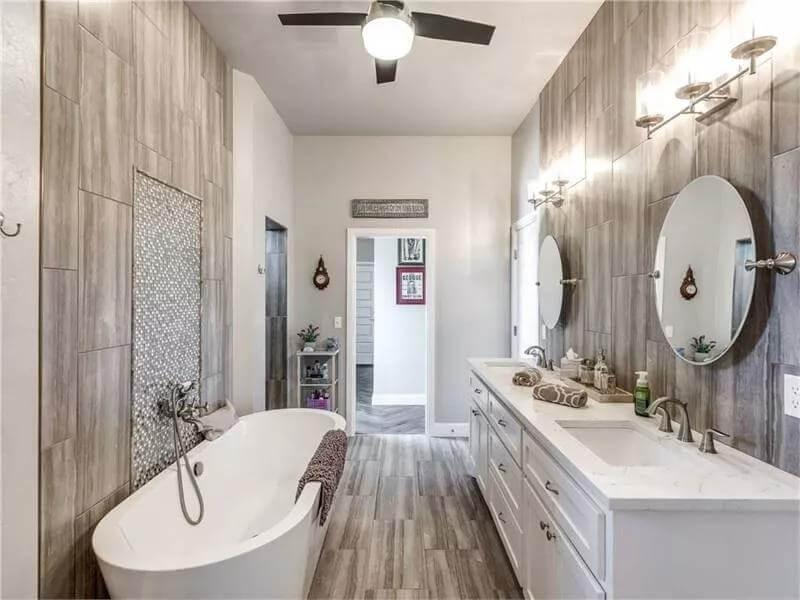
This bathroom beautifully marries functionality with relaxation, featuring a chic freestanding tub perfect for unwinding. The dual vanity is both practical and stylish, with round mirrors adding a touch of elegance. I’m really drawn to the wood-inspired tiles that bring a natural warmth to the modern design.
Notice the Herringbone Floor That Leads You Through This Welcoming Hallway
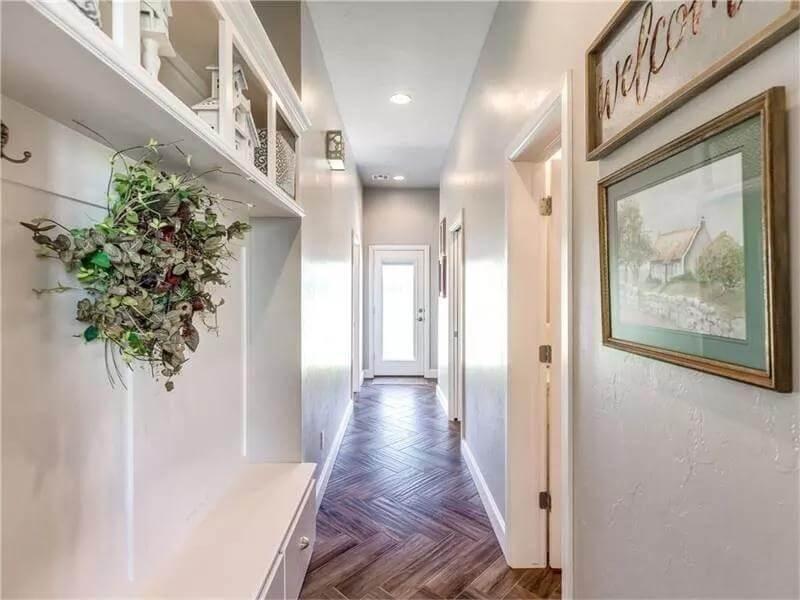
This hallway is all about subtle elegance, with a herringbone-patterned floor that catches the eye as you walk through. Built-in shelving offers a charming spot for decorative touches, while soft wall colors create a calming atmosphere.
I love how the natural light at the end invites you further in, making the space feel open and inviting.
Look at How This Mudroom Adds Organization With Style
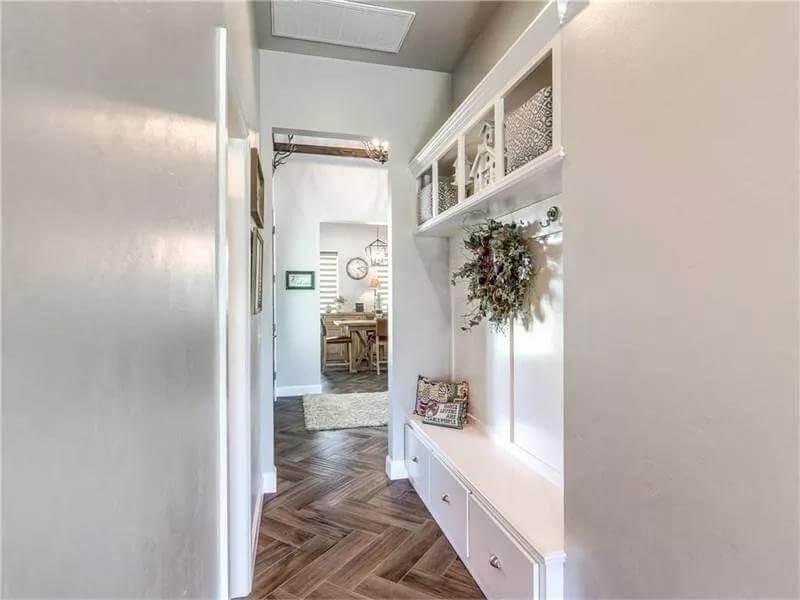
This hallway leads to a charming mudroom area, featuring built-in storage with decorative cubbies and hooks perfect for keeping things neat. The herringbone-patterned floor adds elegance and continuity from the adjacent dining area.
I love how the space is adorned with a seasonal wreath and a rustic touch, making it both functional and inviting.
Covered Patio with Serene Views and a Comfy Hammock Swing
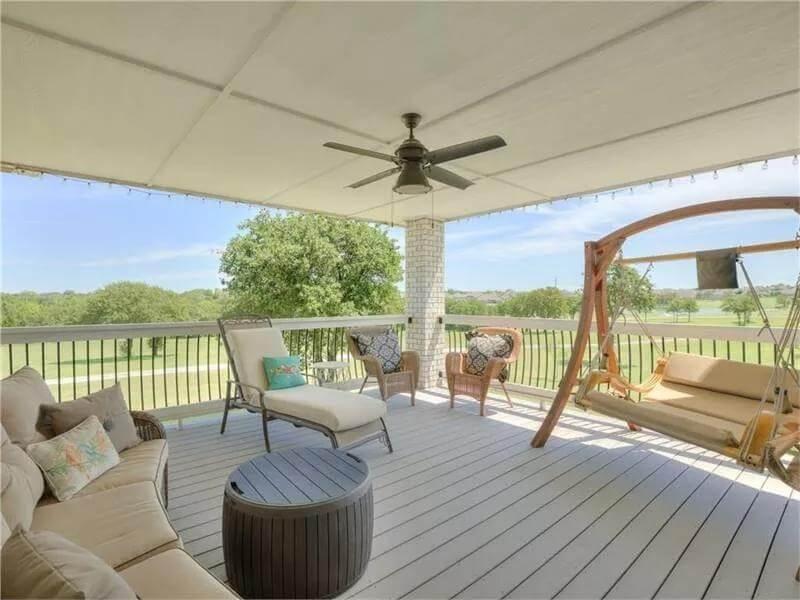
This patio invites relaxation with its comfortable seating, including a charming hammock swing perfect for lazy afternoons.
The neutral tones and wicker furniture blend seamlessly with the surrounding natural views, creating a tranquil outdoor retreat. I love how the ceiling fan and subtle string lights add a practical and inviting touch to this airy space.
Source: The House Designers – Plan 9628






