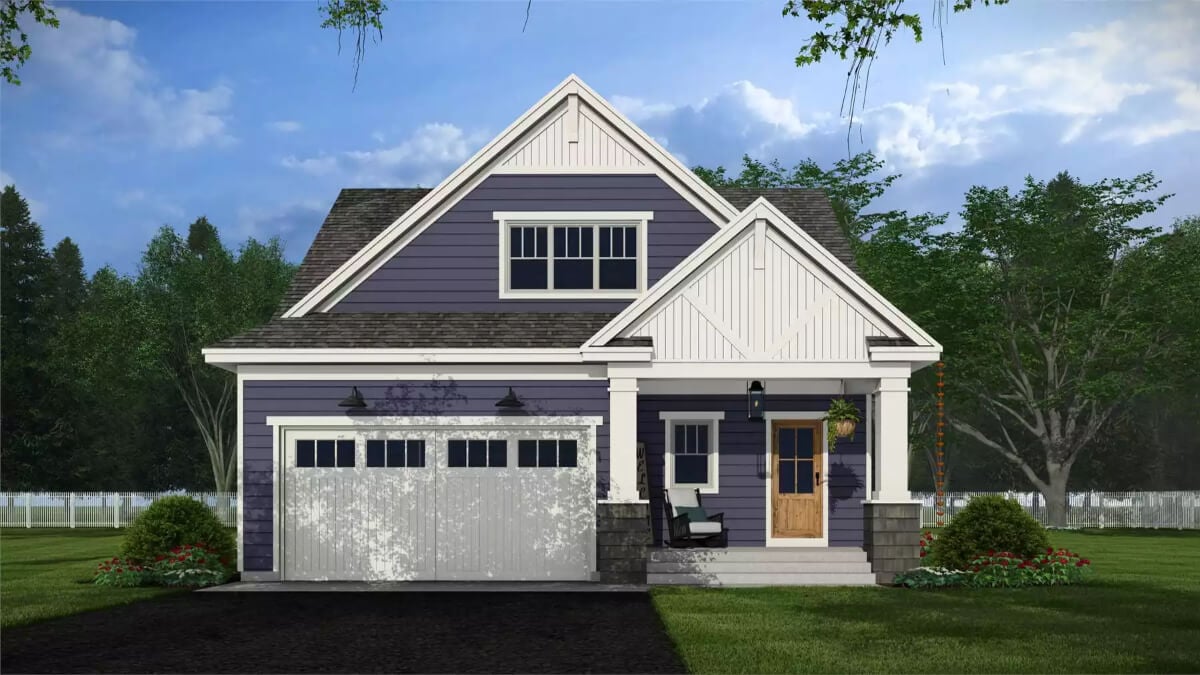
Would you like to save this?
Specifications
- Sq. Ft.: 2,223
- Bedrooms: 4
- Bathrooms: 4
- Stories: 2
- Garage: 2
Main Level Floor Plan
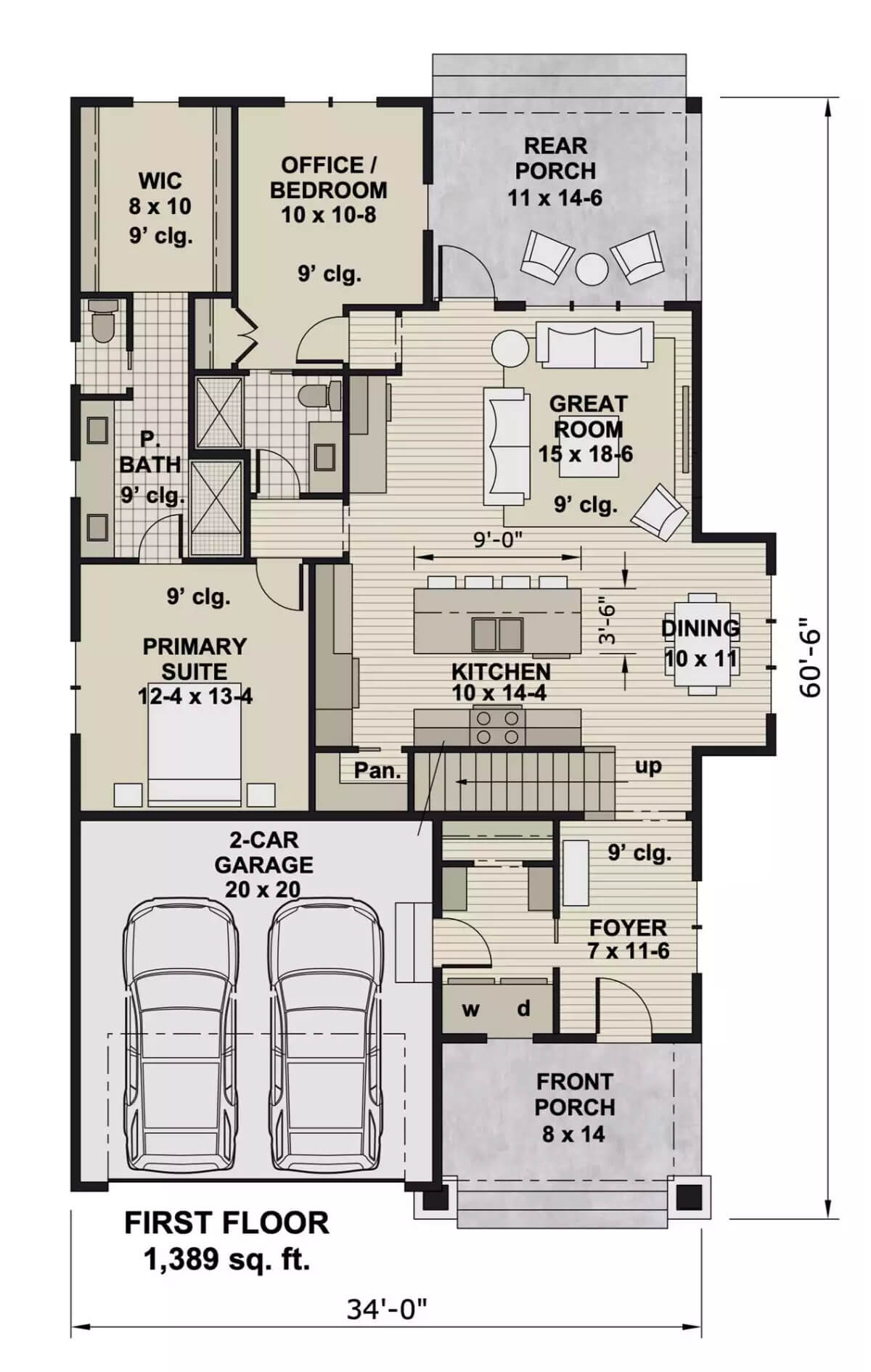
Second Level Floor Plan
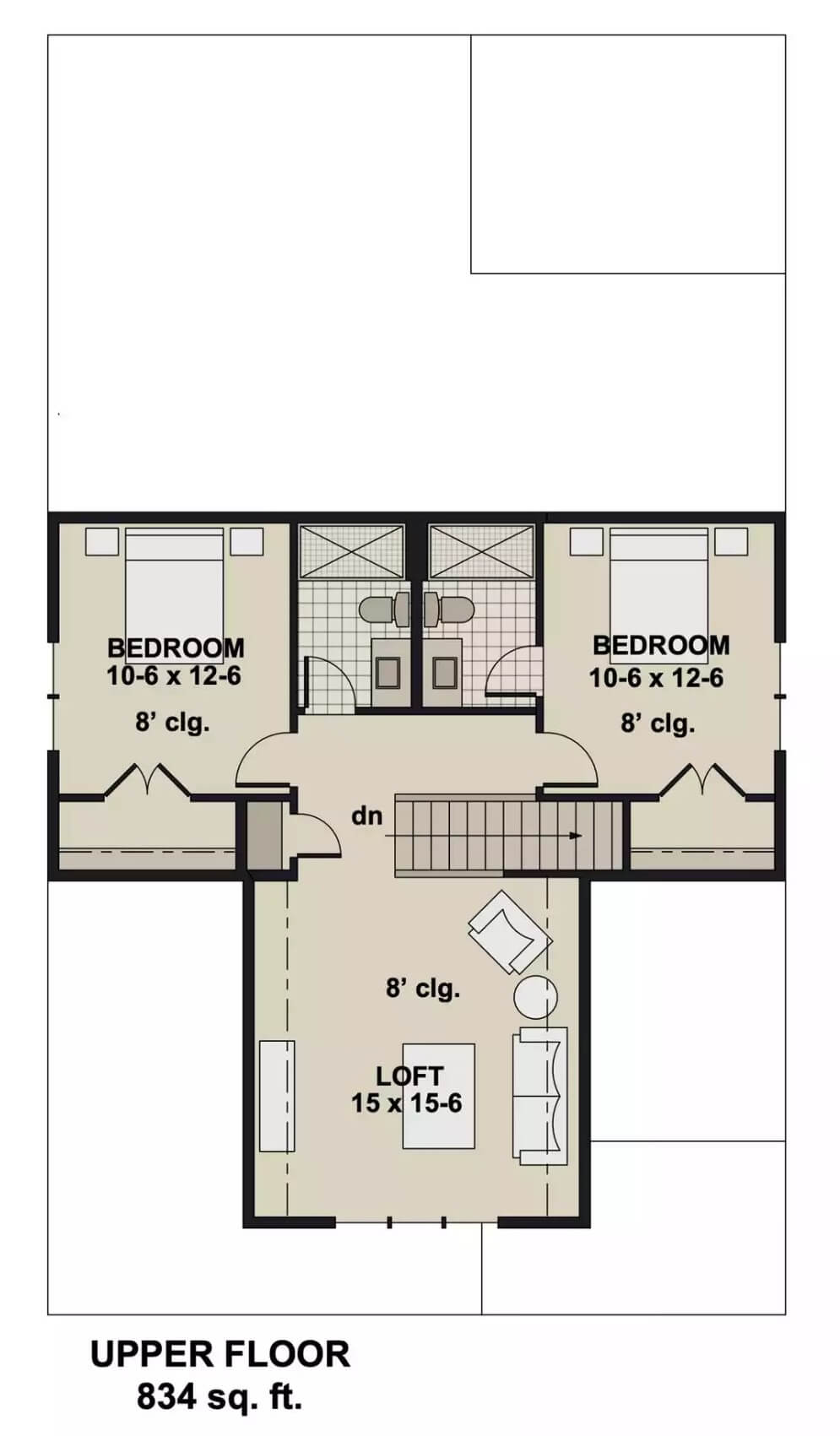
🔥 Create Your Own Magical Home and Room Makeover
Upload a photo and generate before & after designs instantly.
ZERO designs skills needed. 61,700 happy users!
👉 Try the AI design tool here
3D Main Level Floor Plan
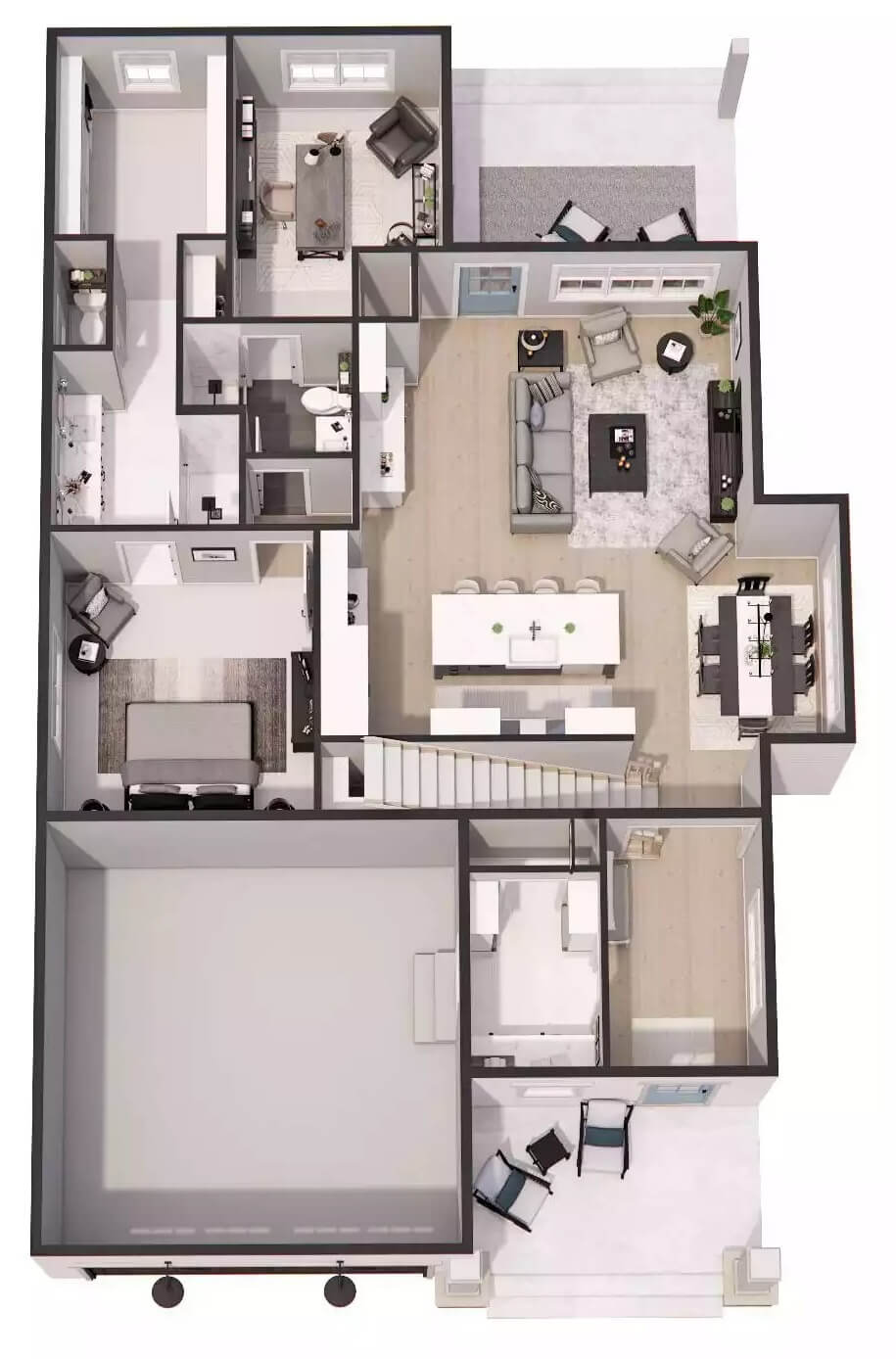
3D Second Level Floor Plan
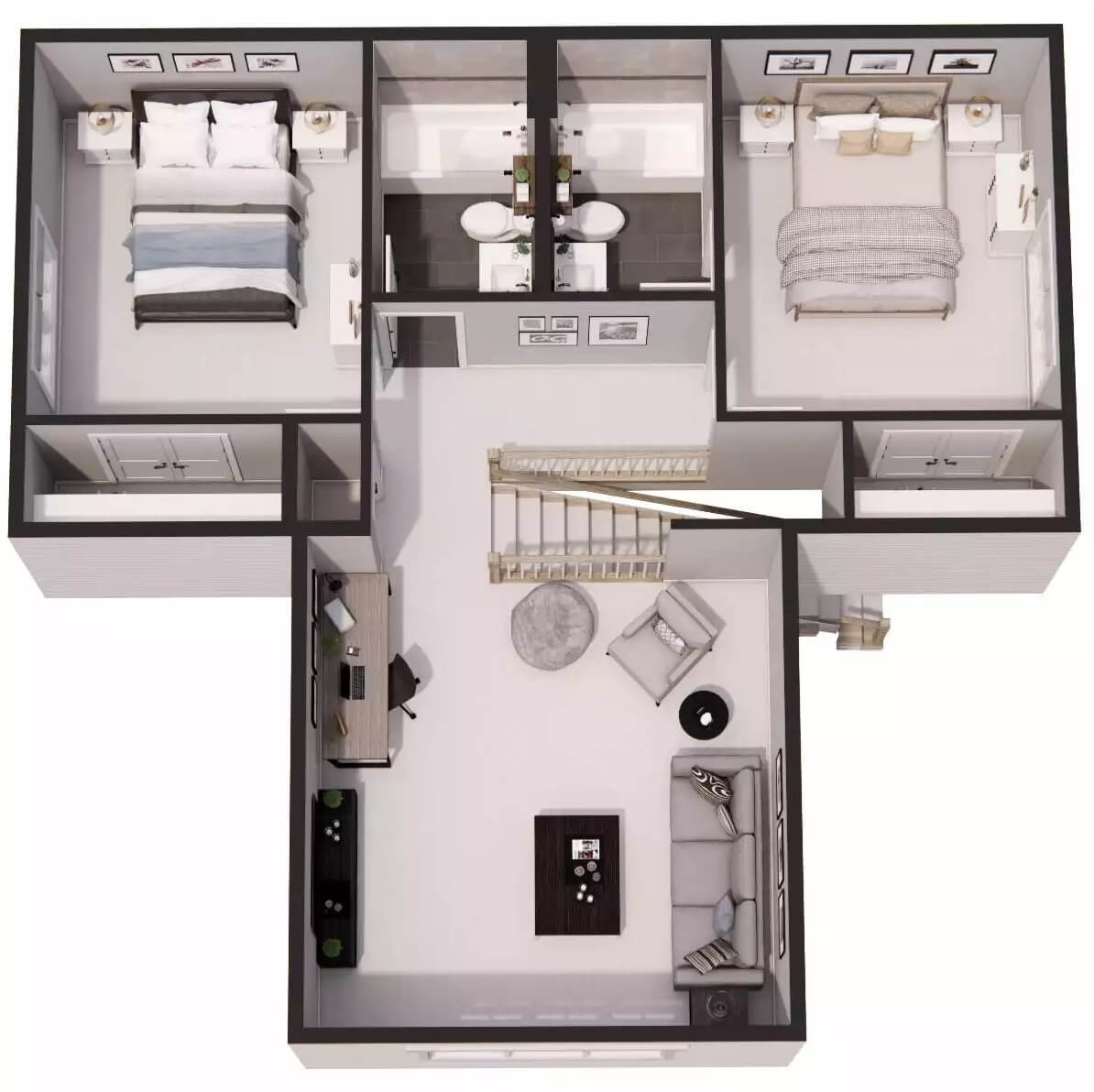
Front View
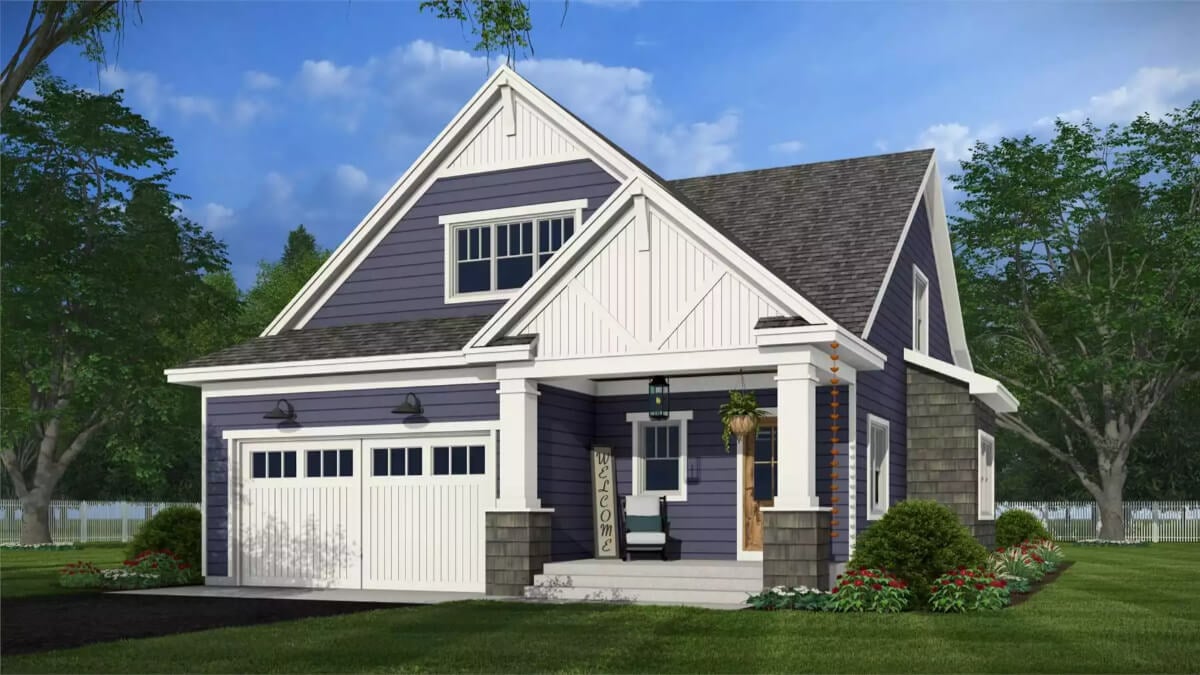
Rear View
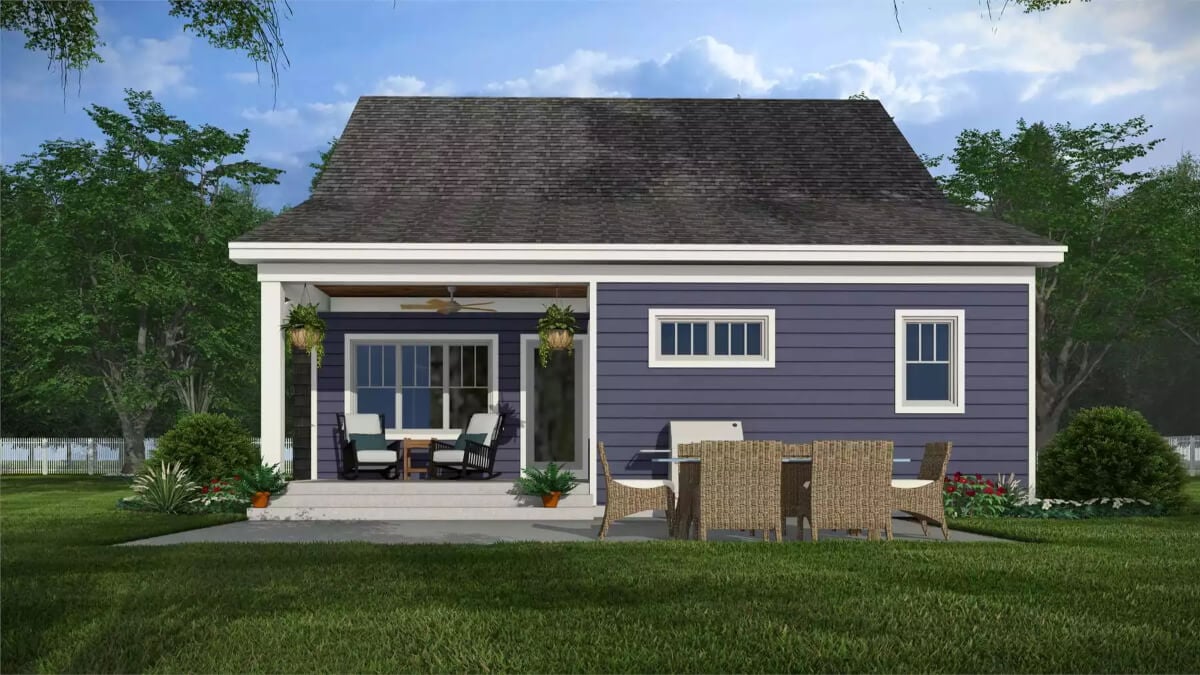
Would you like to save this?
Foyer
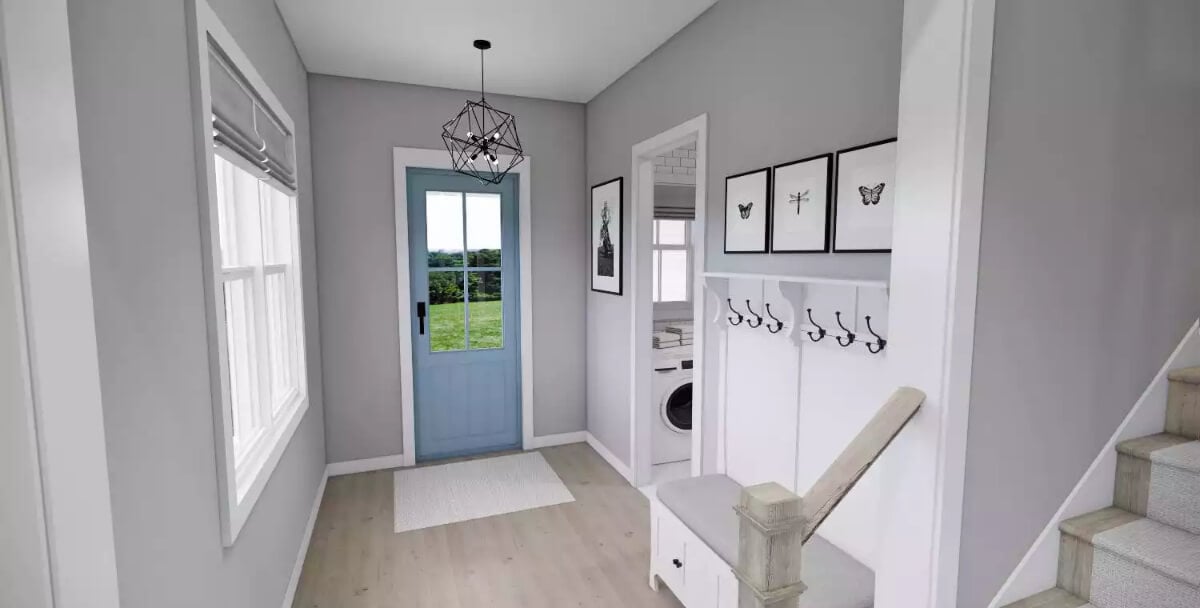
Foyer
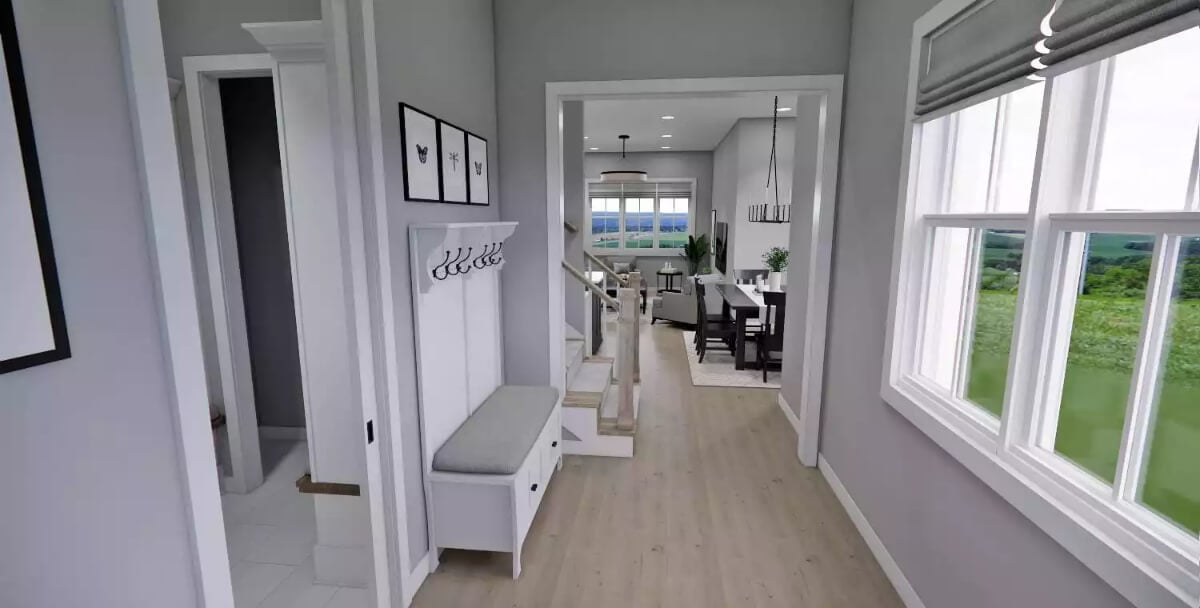
Staircase
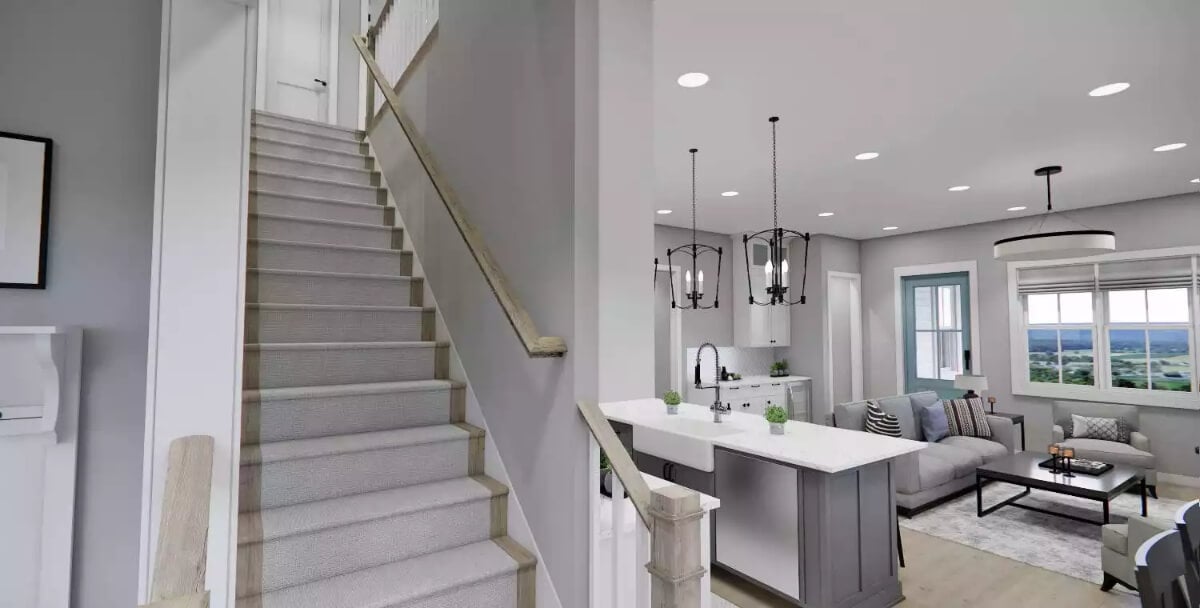
Kitchen
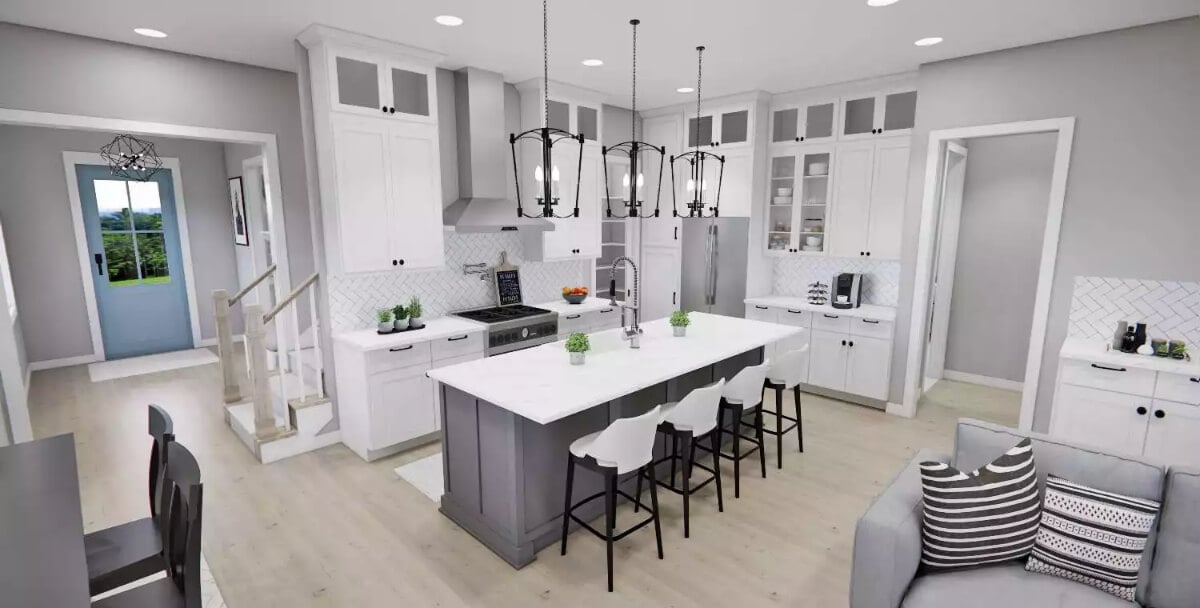
Kitchen
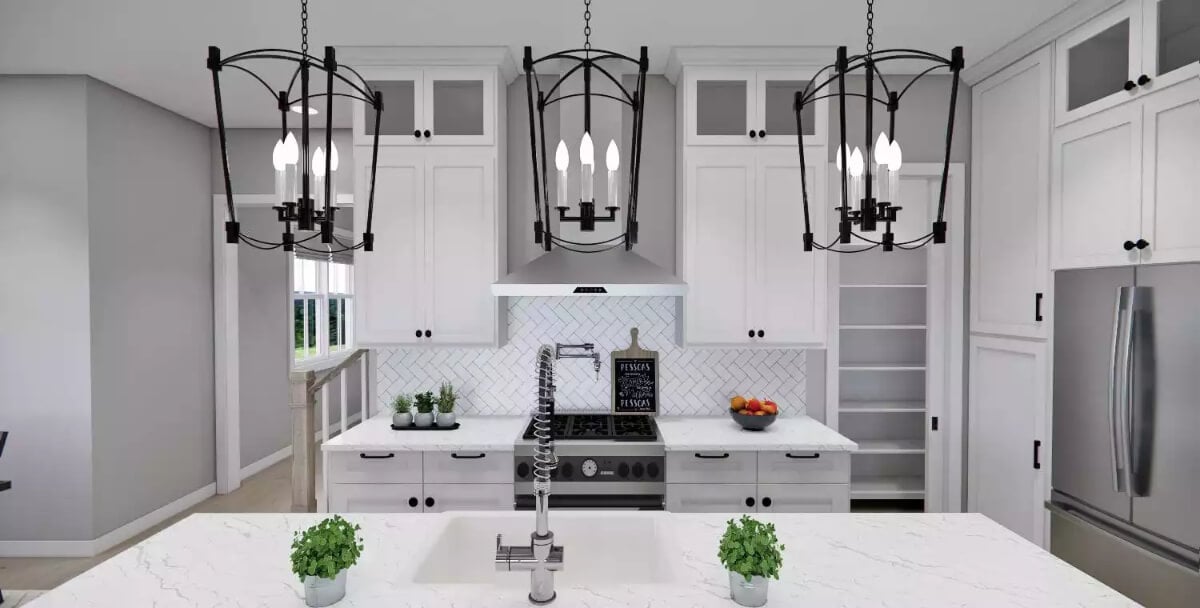
Kitchen
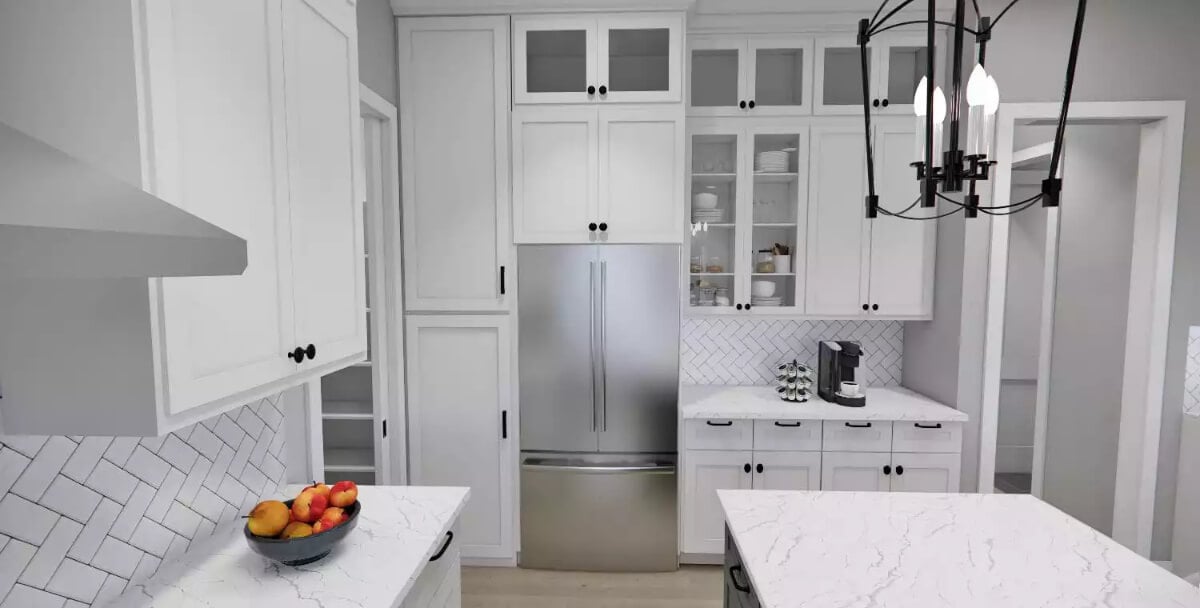
Dining Room
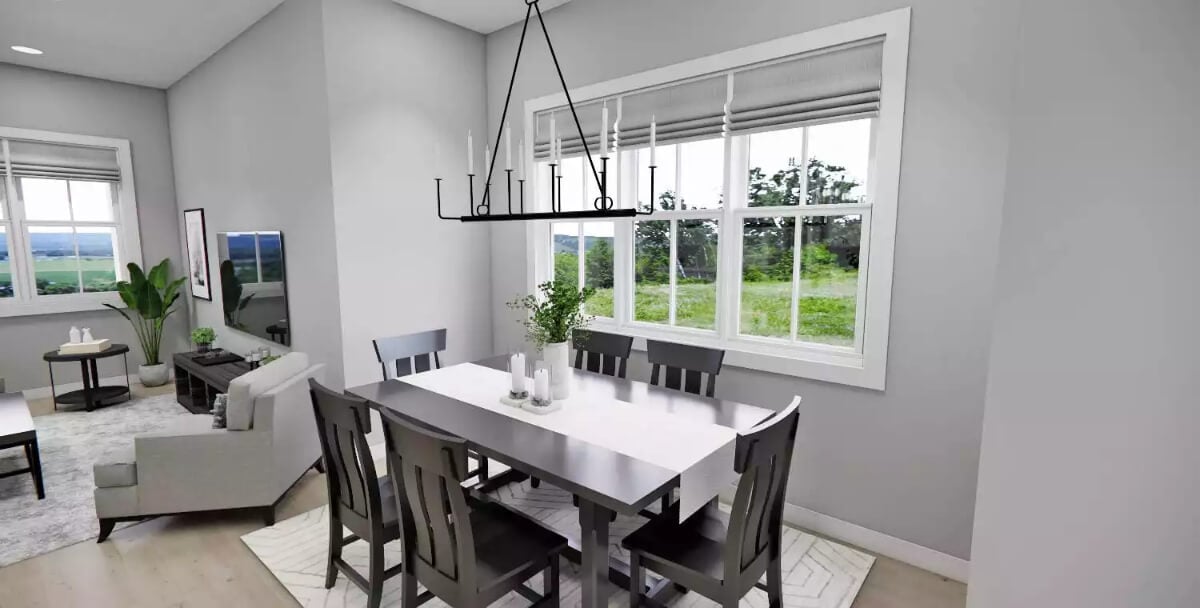
Great Room
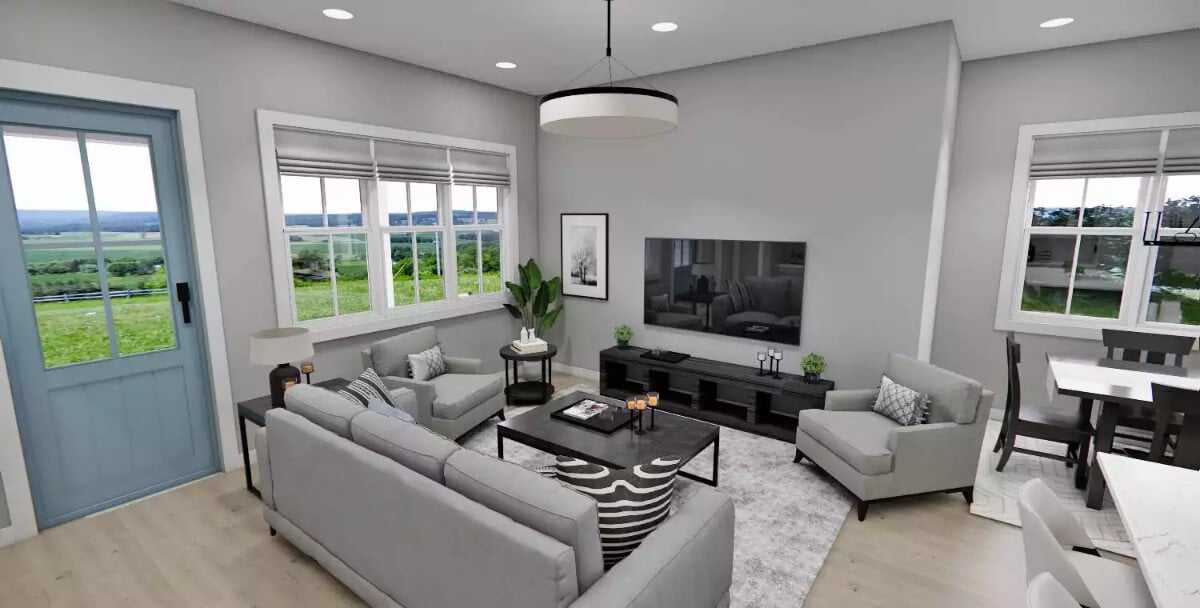
🔥 Create Your Own Magical Home and Room Makeover
Upload a photo and generate before & after designs instantly.
ZERO designs skills needed. 61,700 happy users!
👉 Try the AI design tool here
Great Room
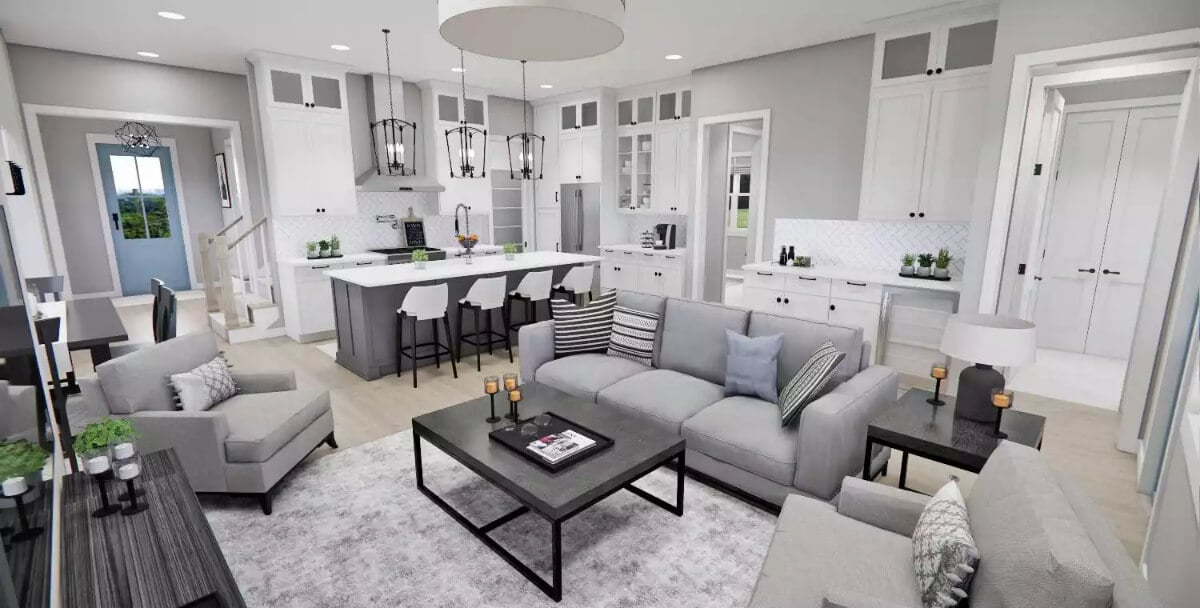
Loft

Bedroom
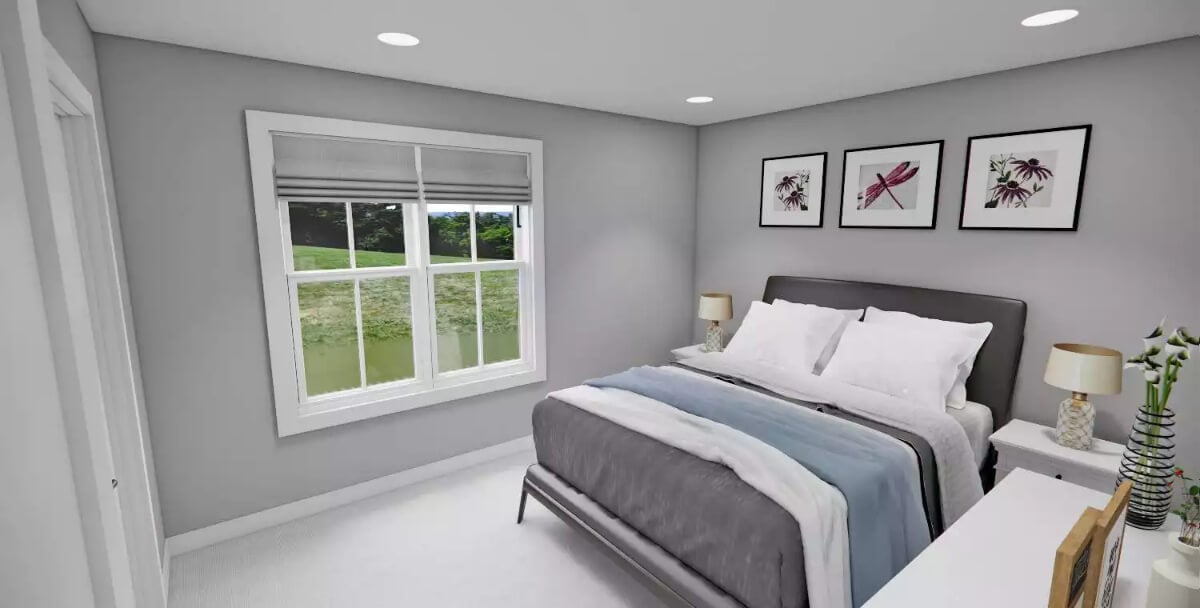
Bathroom
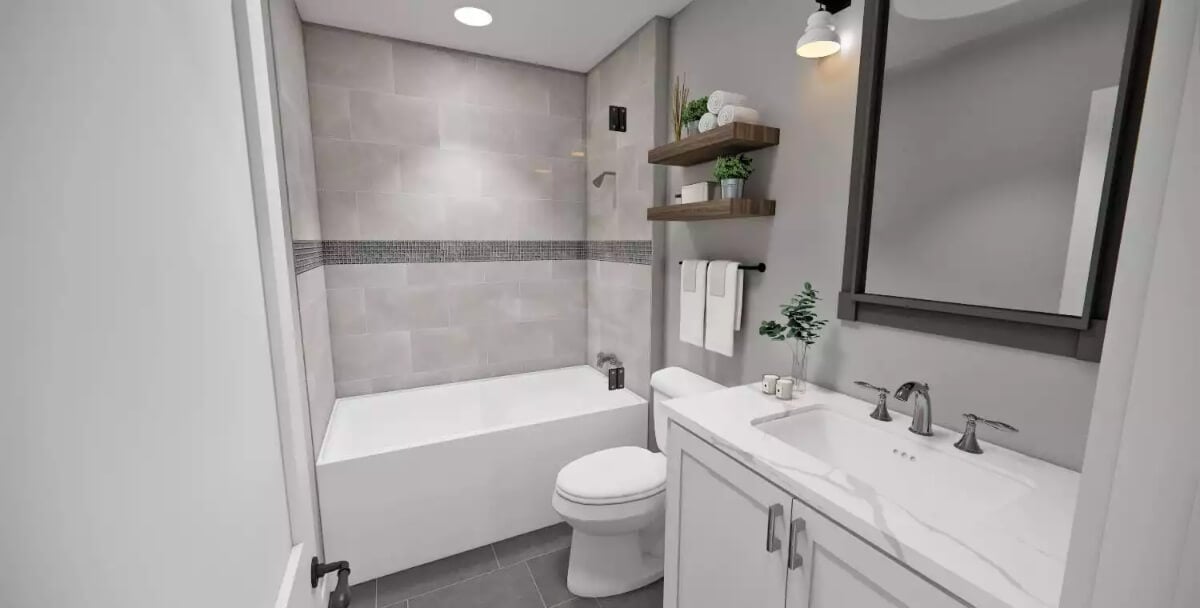
Bedroom
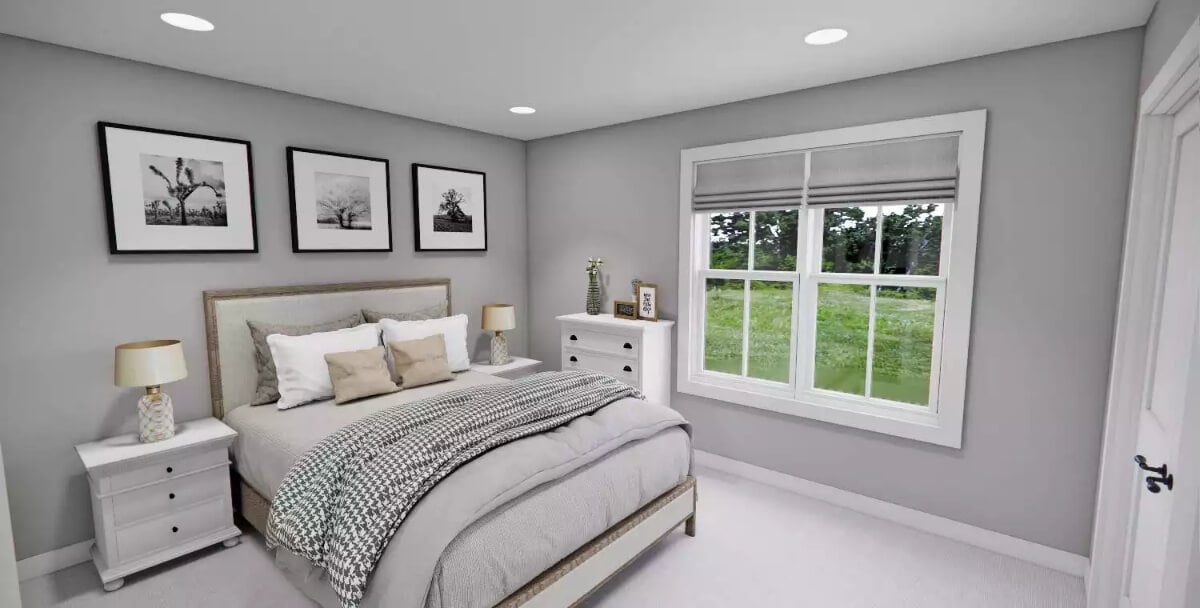
Would you like to save this?
Bathroom
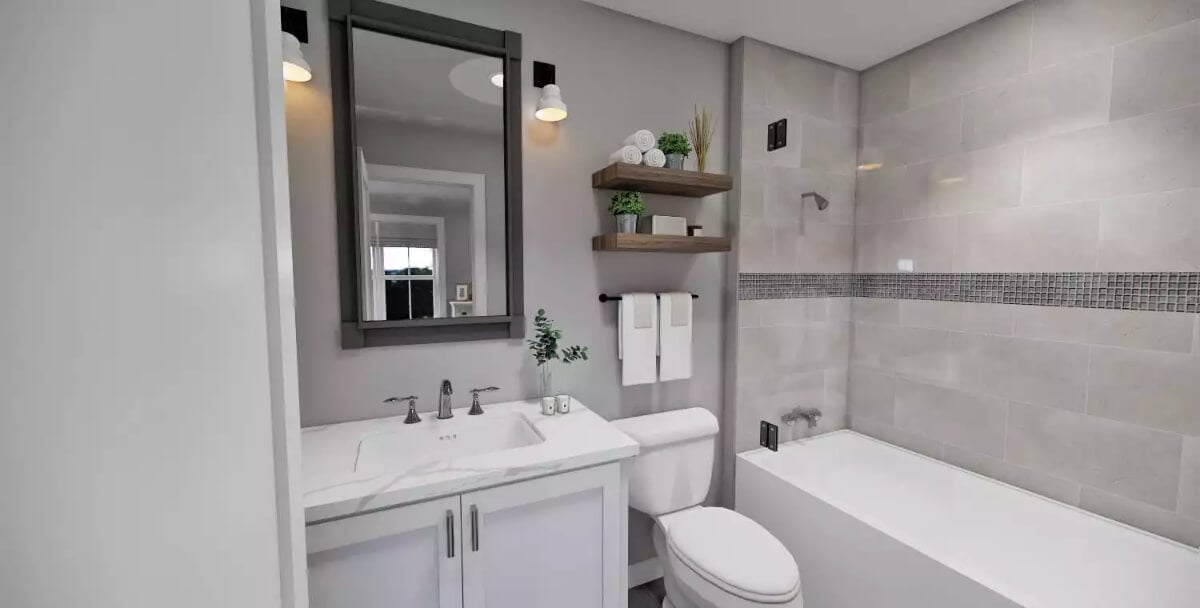
Primary Bedroom
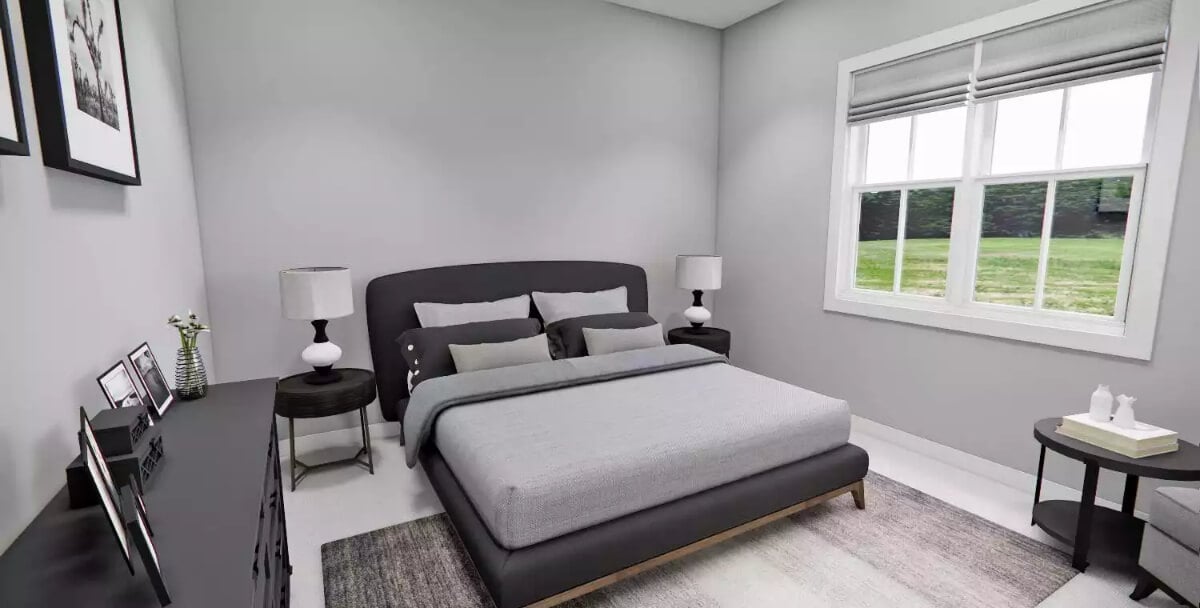
Primary Bathroom

Office
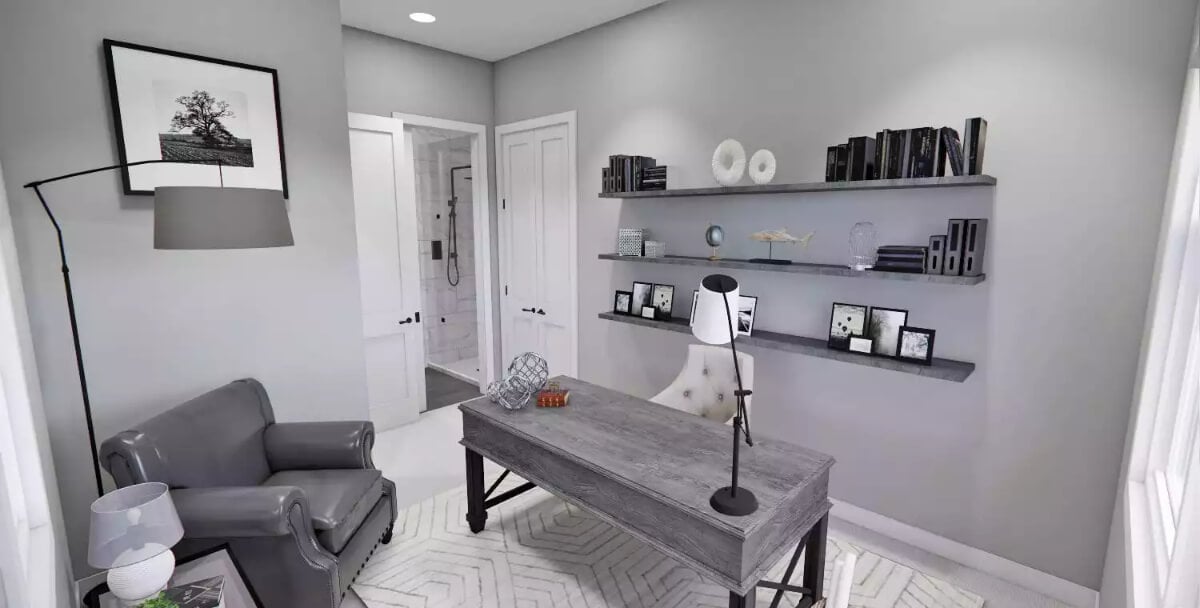
Laundry Room
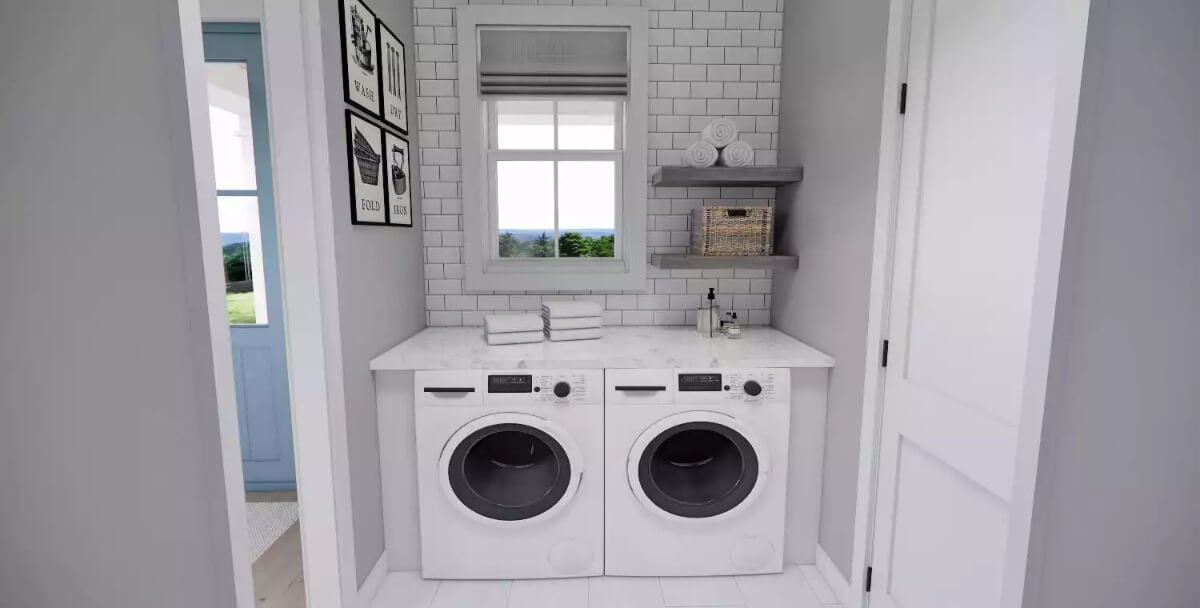
Details
This charming 3-bedroom country-style home combines timeless appeal with modern convenience. Its exterior features classic clapboard siding, multiple gables, and a welcoming front porch supported by stately columns, creating an inviting facade. A 2-car garage connects to the home through a practical mudroom.
The main floor showcases an open-concept layout designed for comfortable living and entertaining. The great room flows seamlessly into a cozy dining area and a thoughtfully designed kitchen, complete with a functional island and a walk-in pantry. A rear porch off the great room extends the living space outdoors, offering a serene spot to enjoy fresh air and scenic views.
The primary suite serves as a private retreat boasting a luxurious bathroom and a walk-in closet. A versatile office, which can double as an additional bedroom, adds flexibility to the design.
Upstairs, two equally-sized bedrooms along with two full baths ensure privacy and comfort for family or guests. A spacious loft area provides a flexible space ideal for relaxation, play, or work, making this home perfectly suited to a variety of lifestyles.
Pin It!
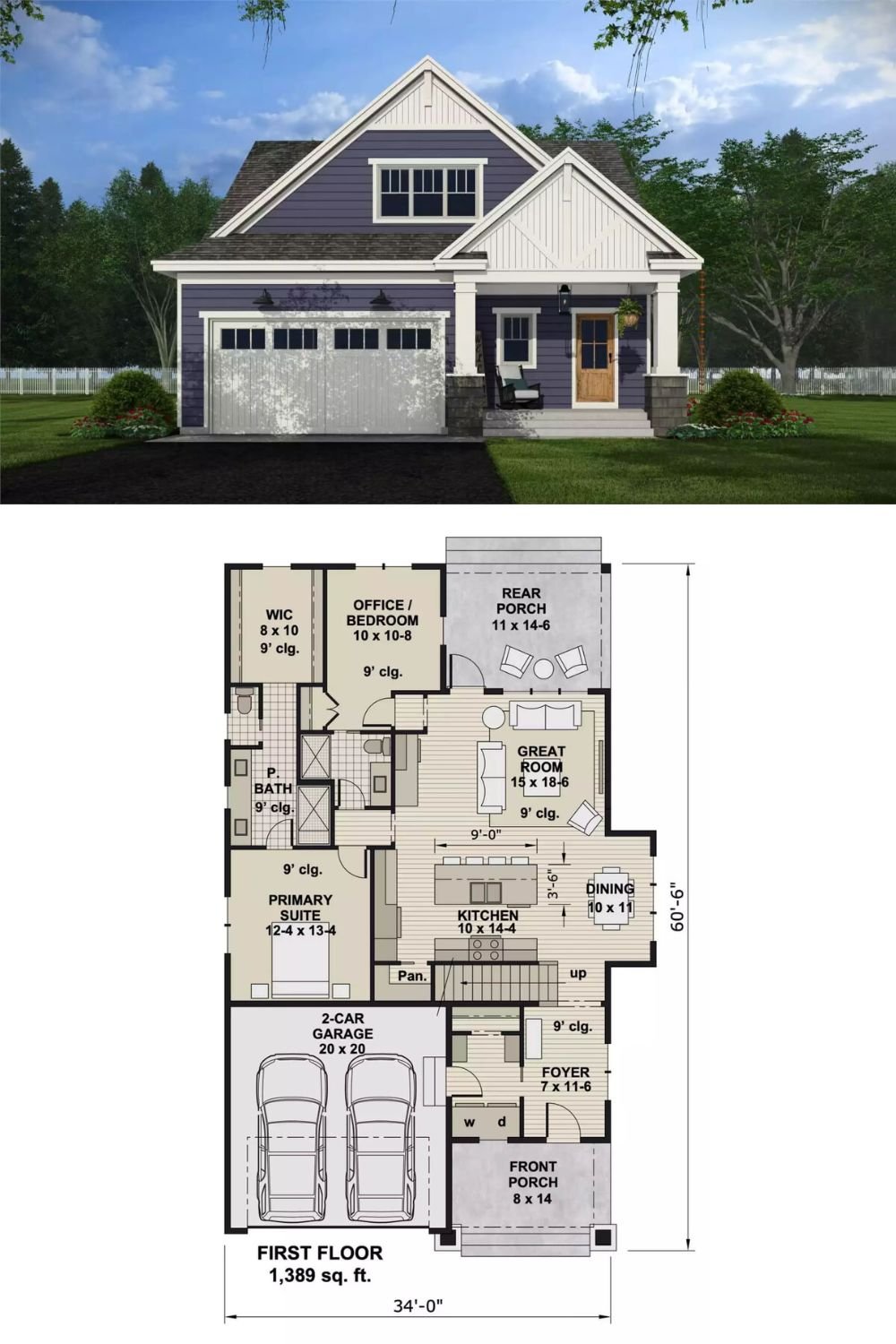
The House Designers Plan THD-10116







