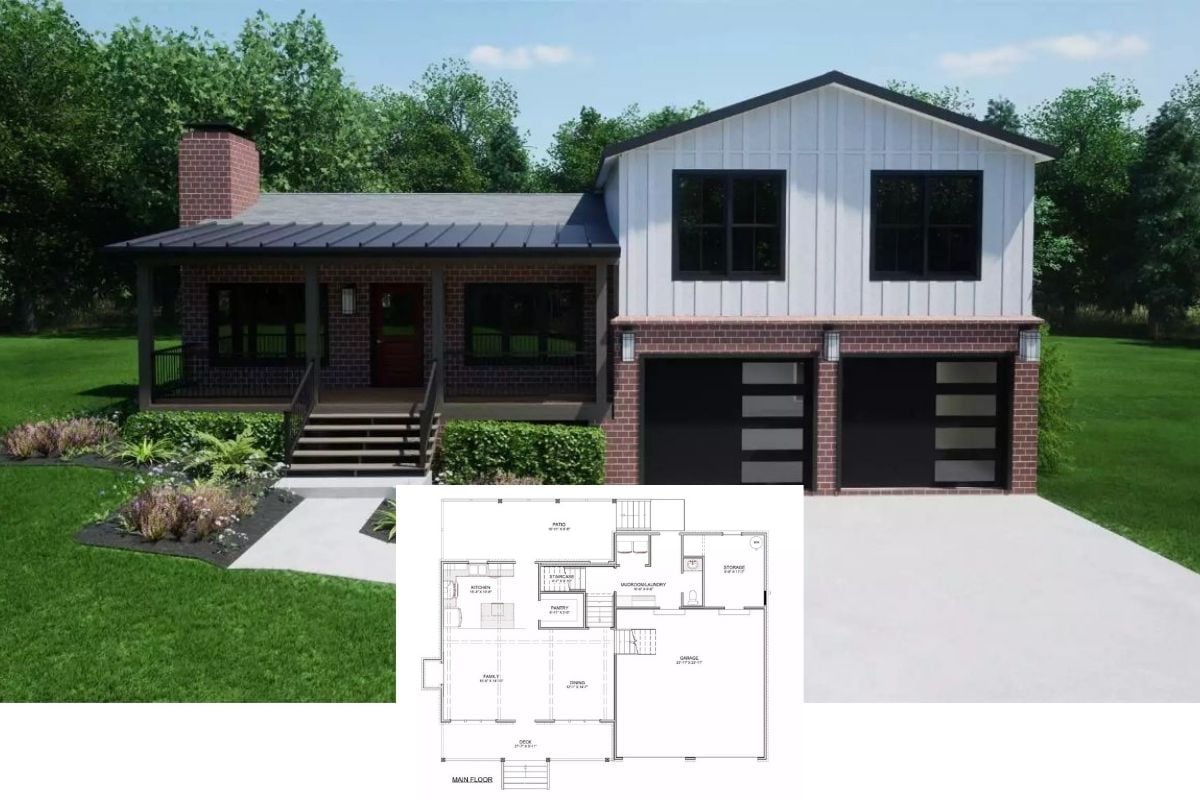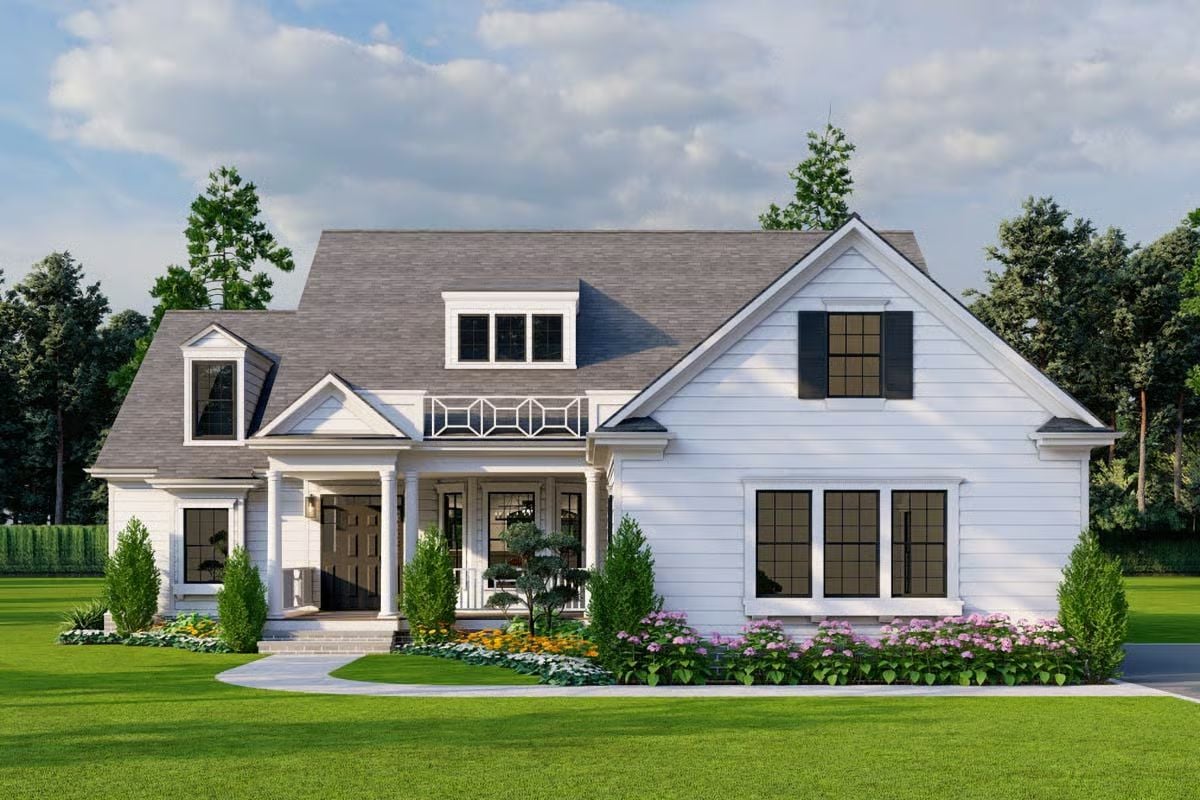
Would you like to save this?
Specifications
- Sq. Ft.: 2,148
- Bedrooms: 3-4
- Bathrooms: 3
- Stories: 1
- Garage: 2
Main Level Floor Plan
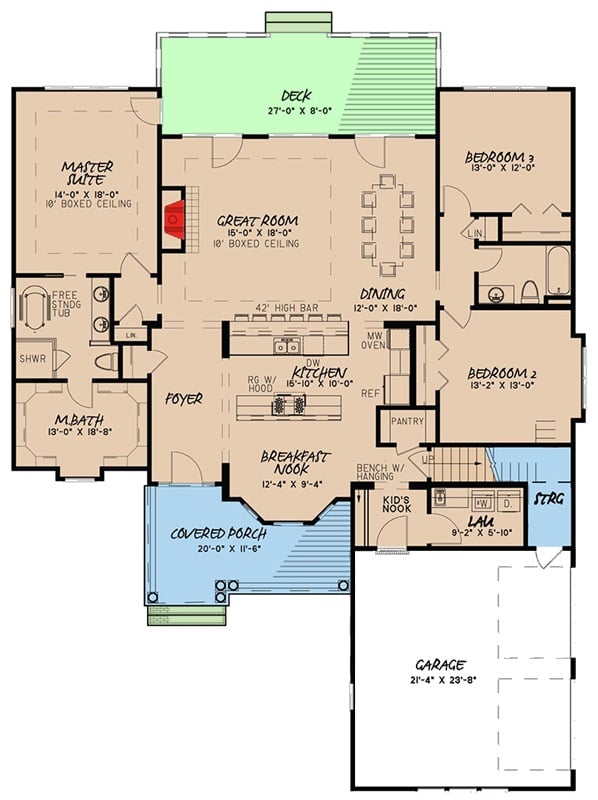
Bonus Level Floor Plan
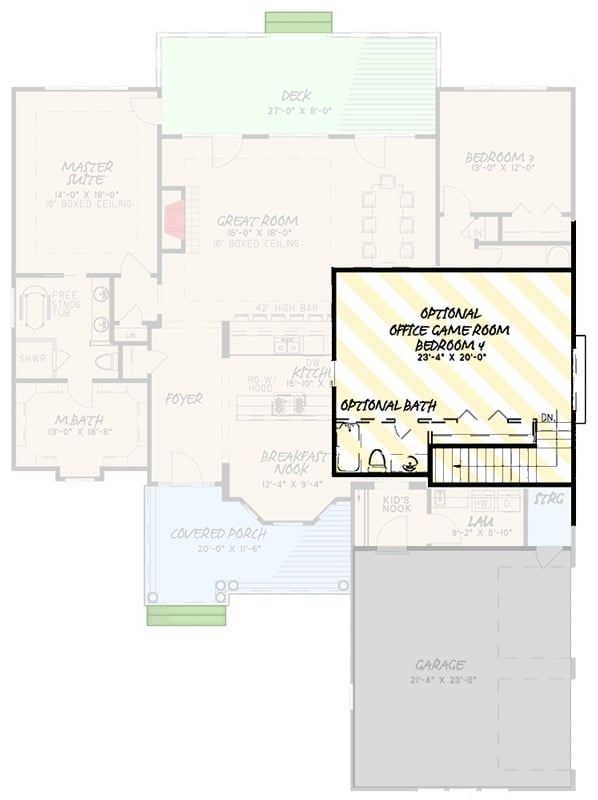
🔥 Create Your Own Magical Home and Room Makeover
Upload a photo and generate before & after designs instantly.
ZERO designs skills needed. 61,700 happy users!
👉 Try the AI design tool here
Basement Stairs Location
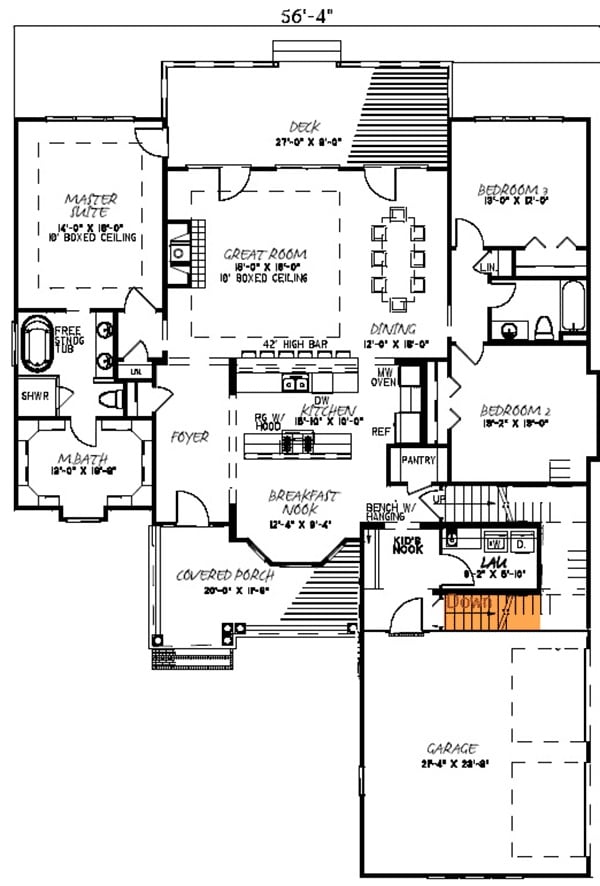
Front-Left View
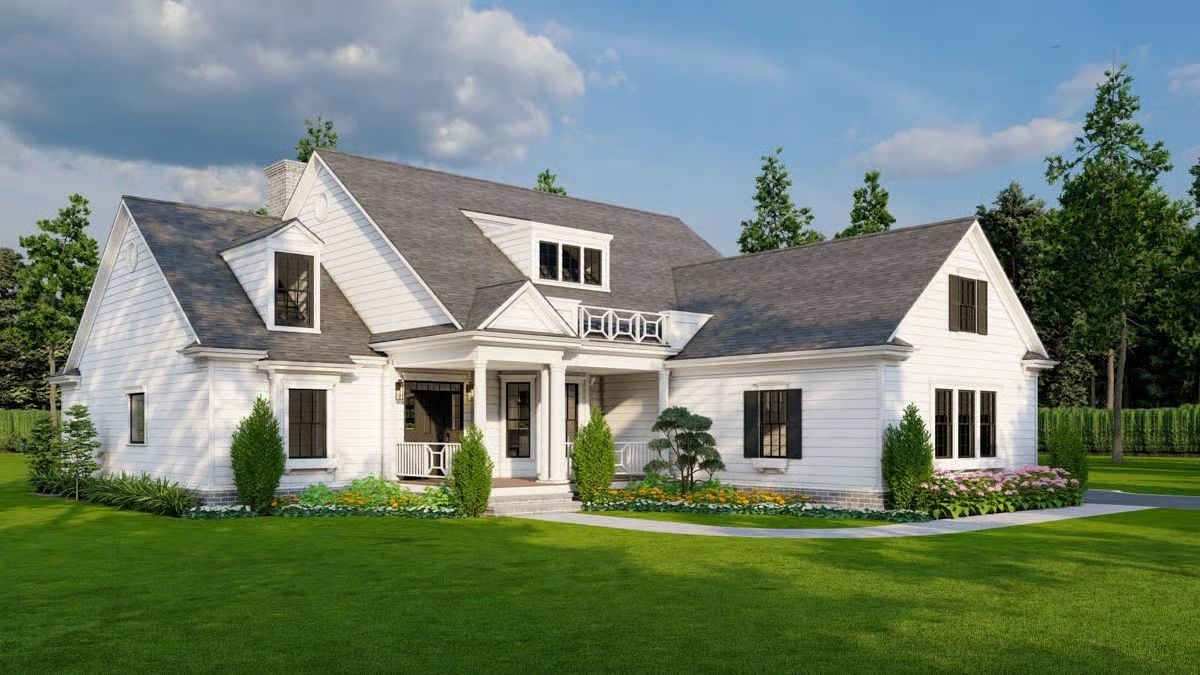
Left View
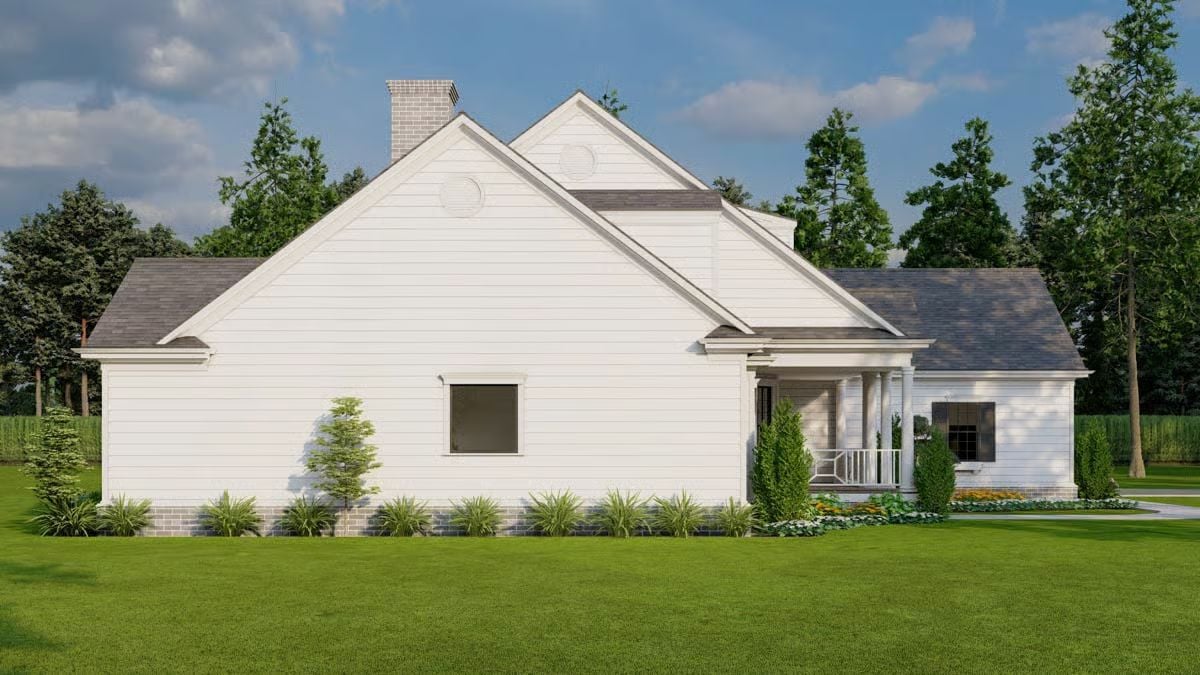
Rear-Left View
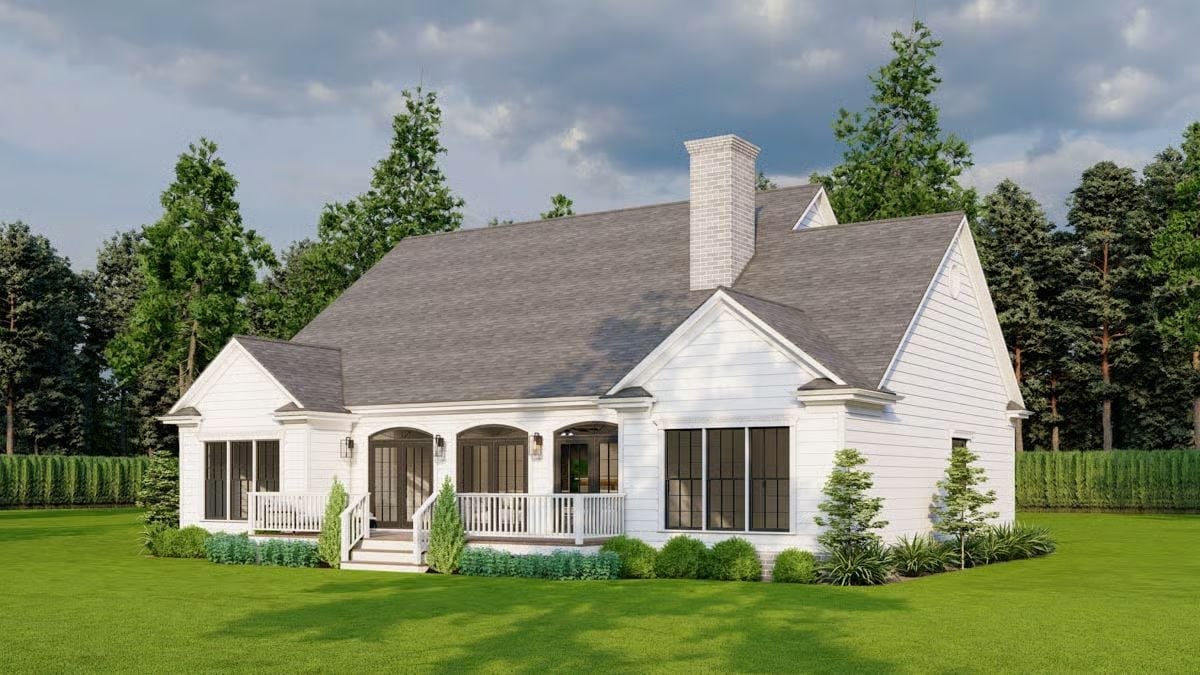
Would you like to save this?
Rear View
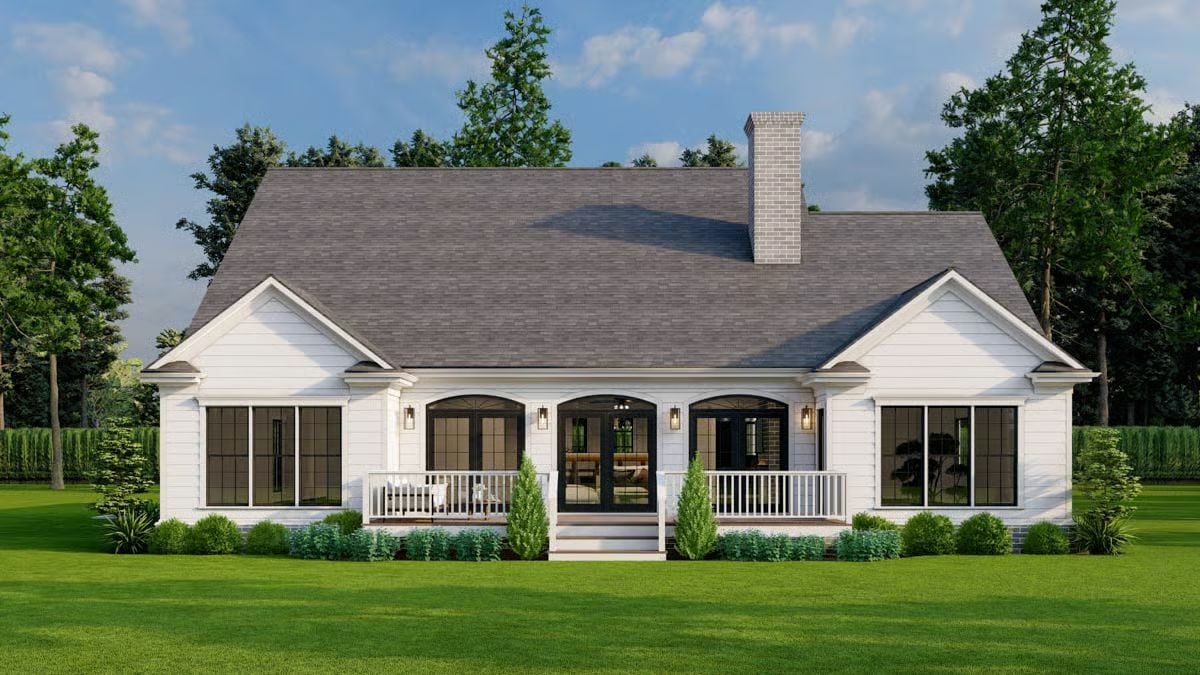
Rear-Right View
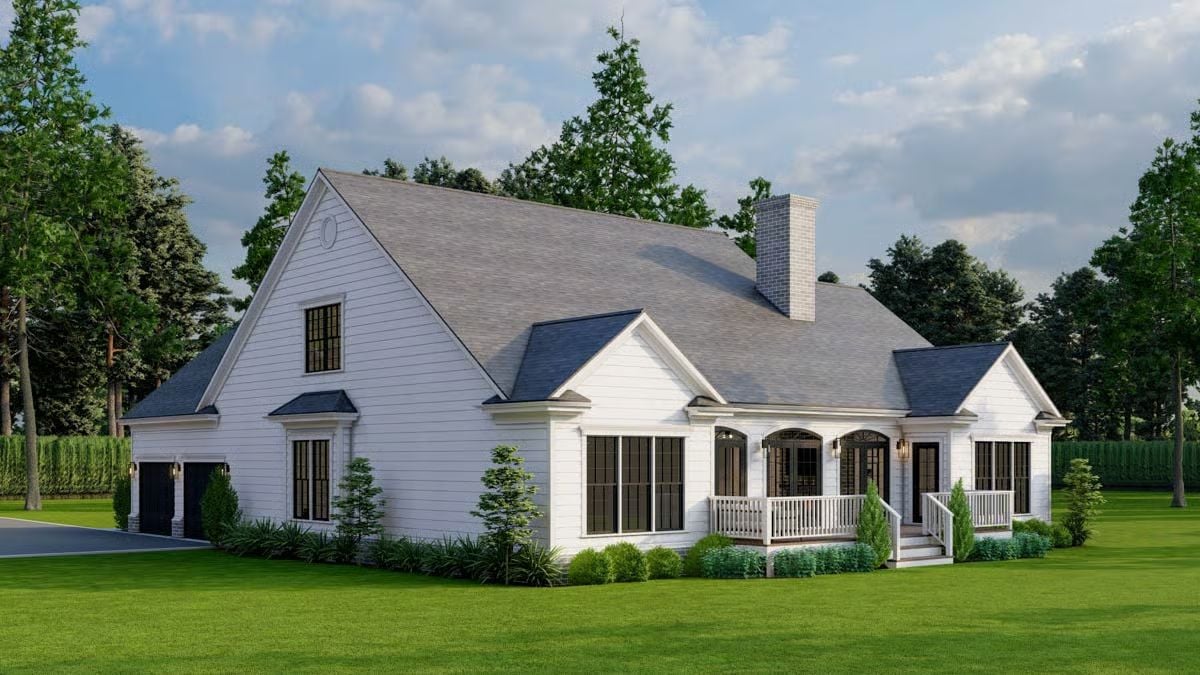
Right View
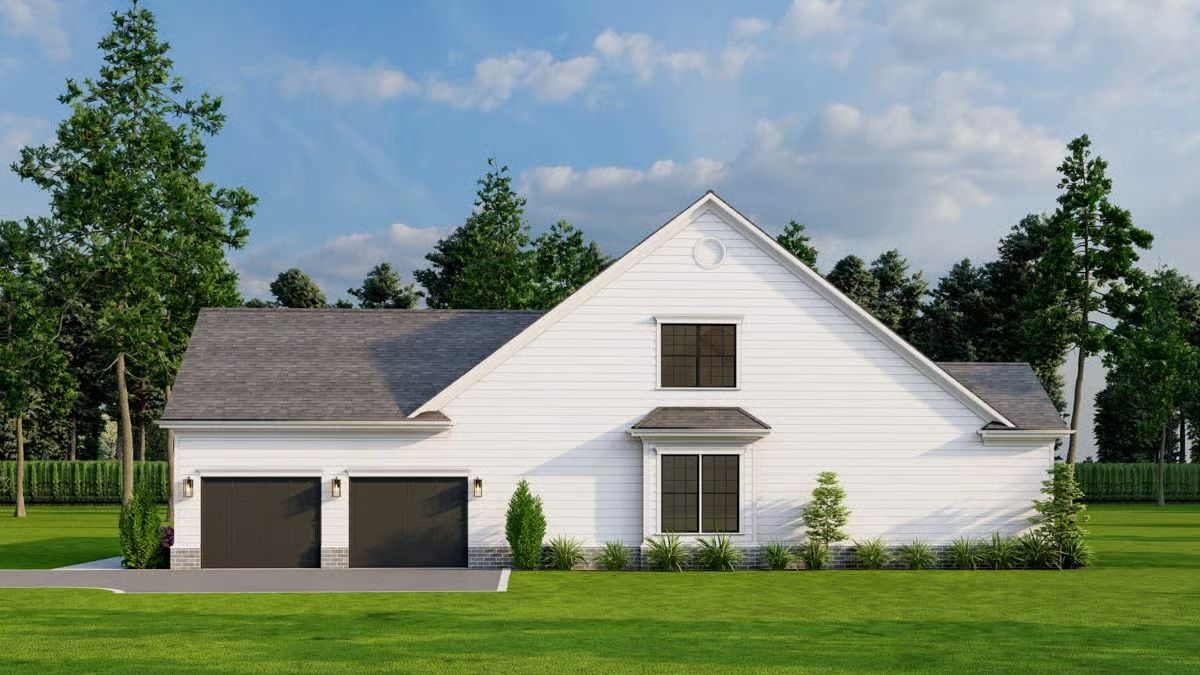
Front-Right View
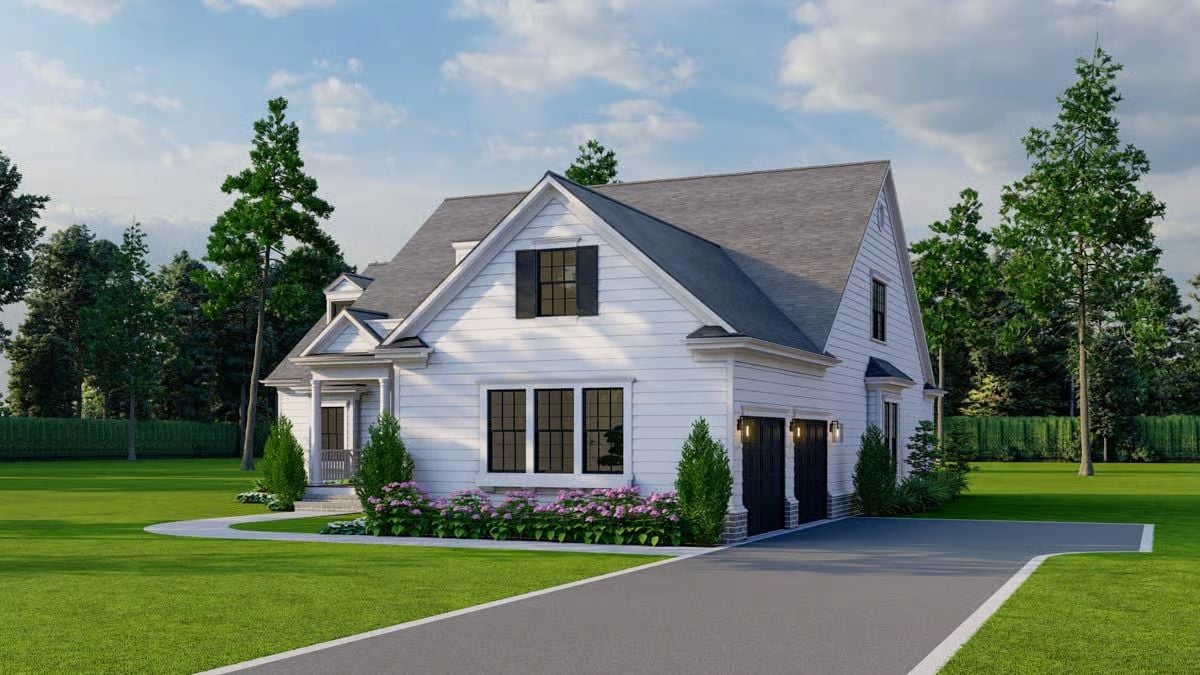
Living Room
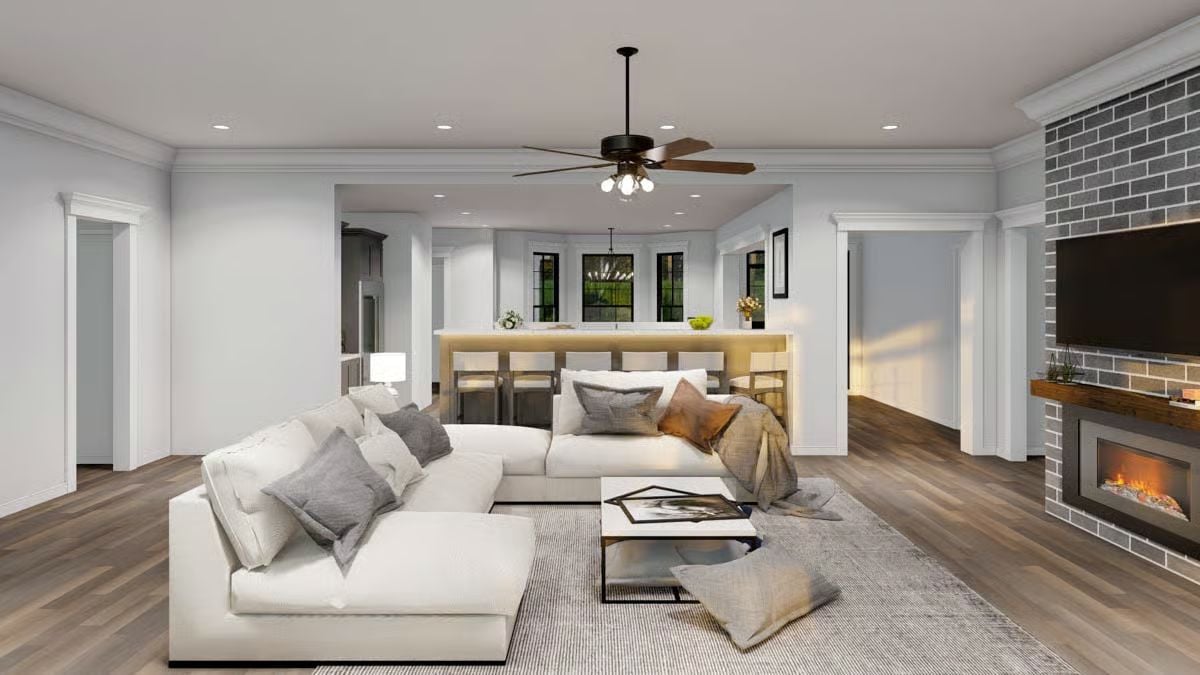
Living Room
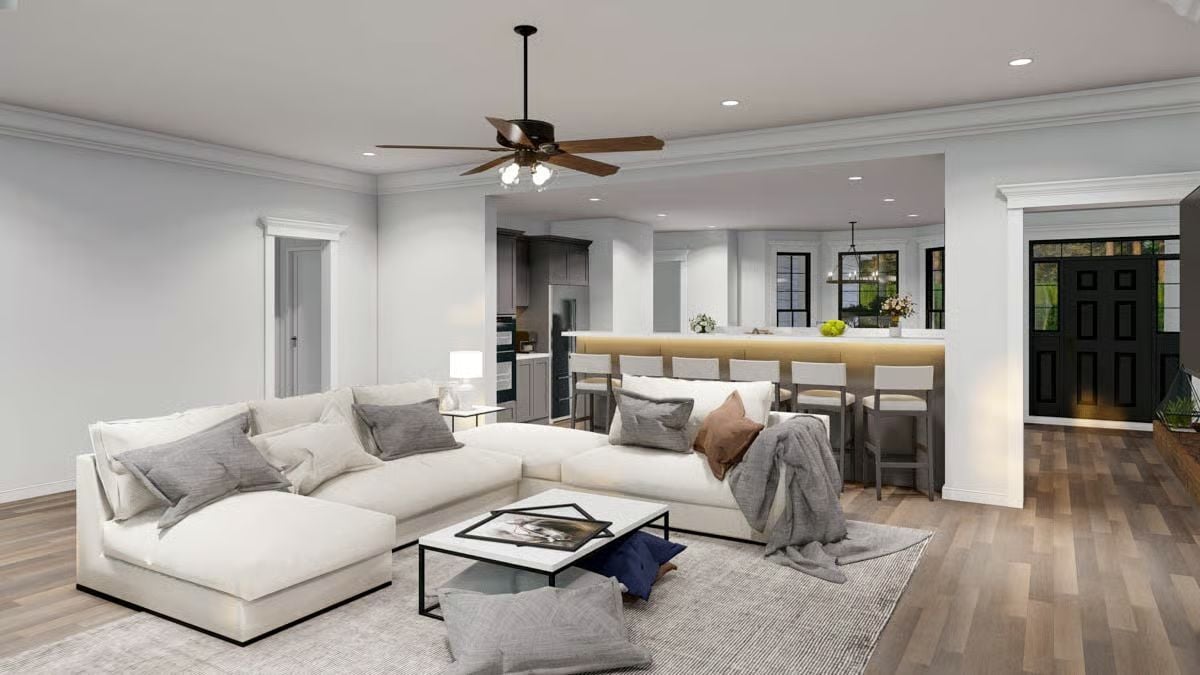
Living Room
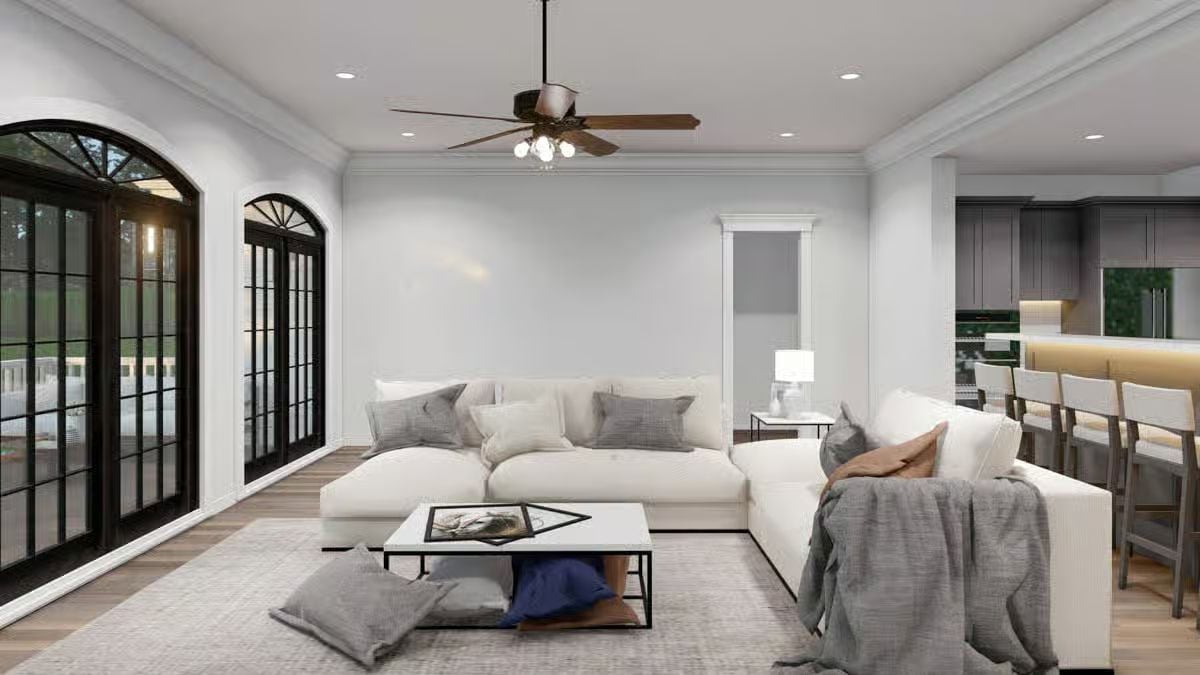
Living Room
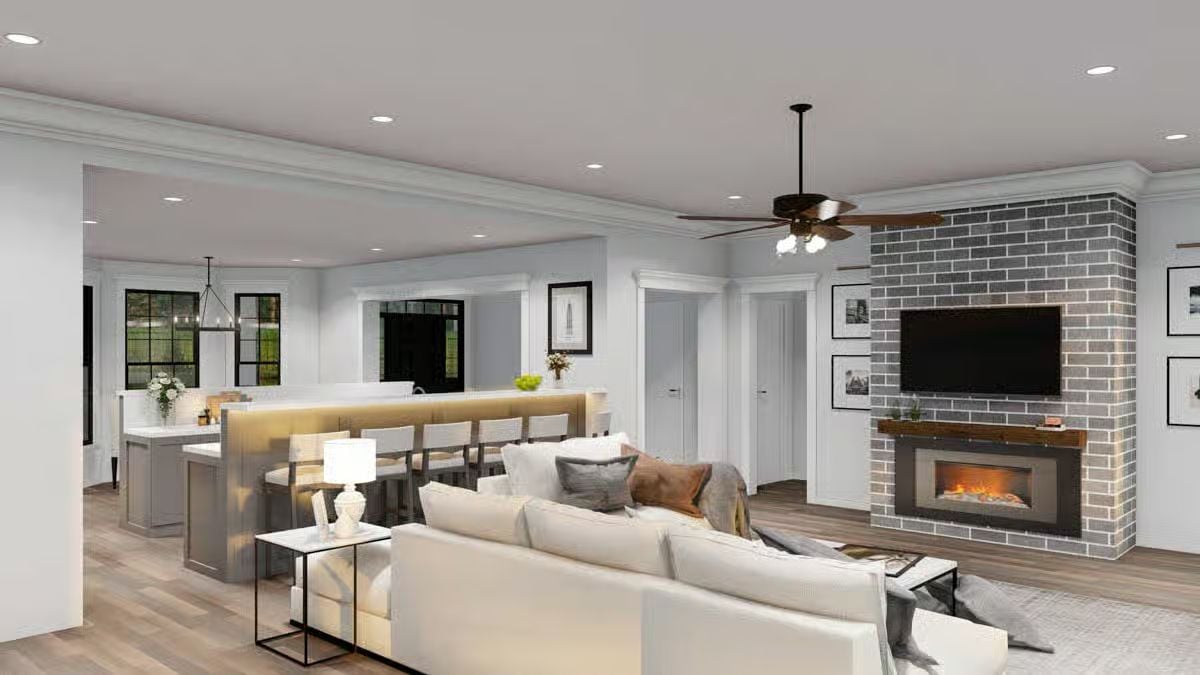
🔥 Create Your Own Magical Home and Room Makeover
Upload a photo and generate before & after designs instantly.
ZERO designs skills needed. 61,700 happy users!
👉 Try the AI design tool here
Living Room
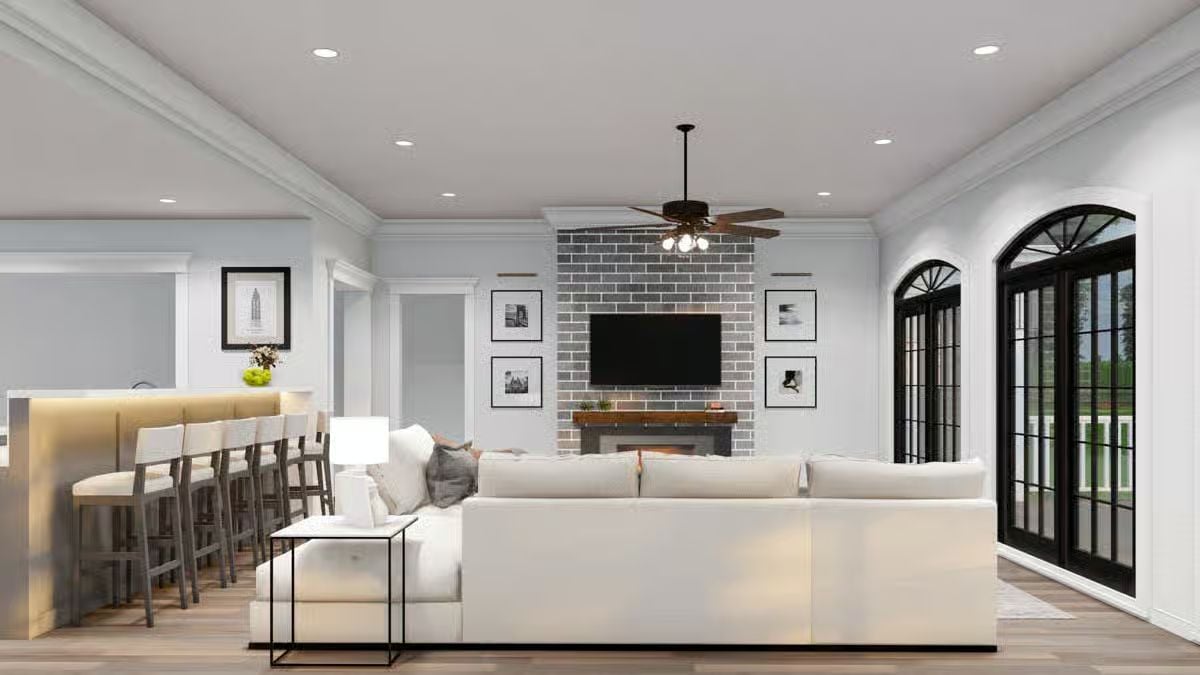
Kitchen
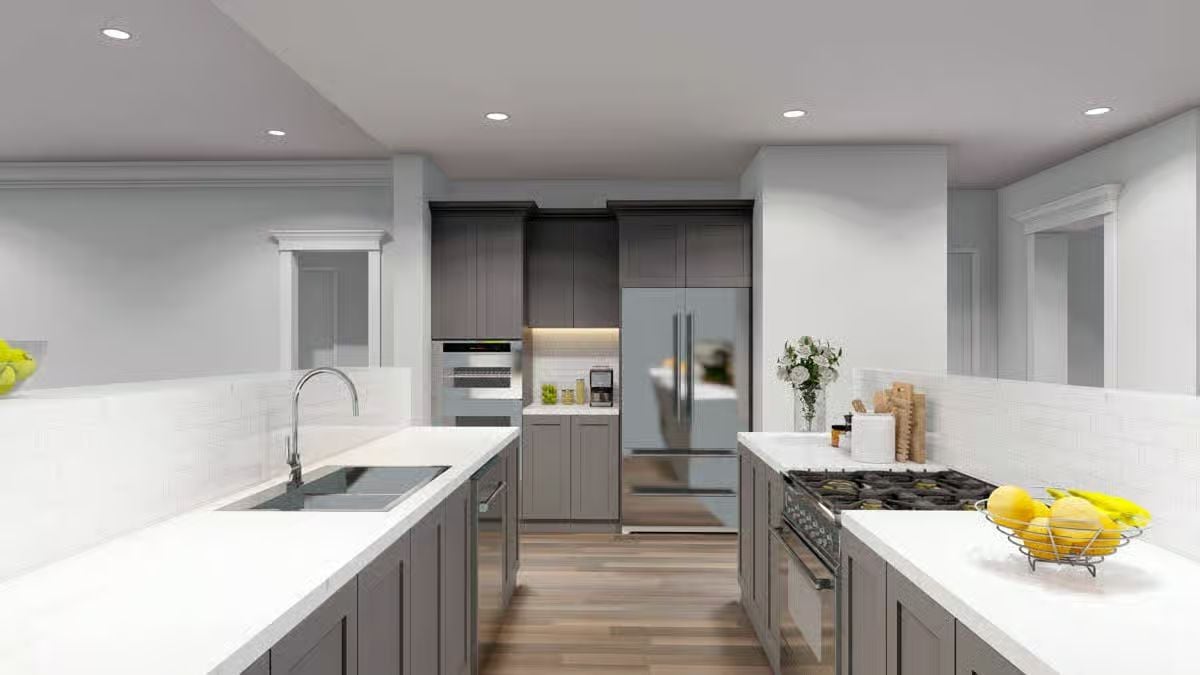
Kitchen and Breakfast Nook
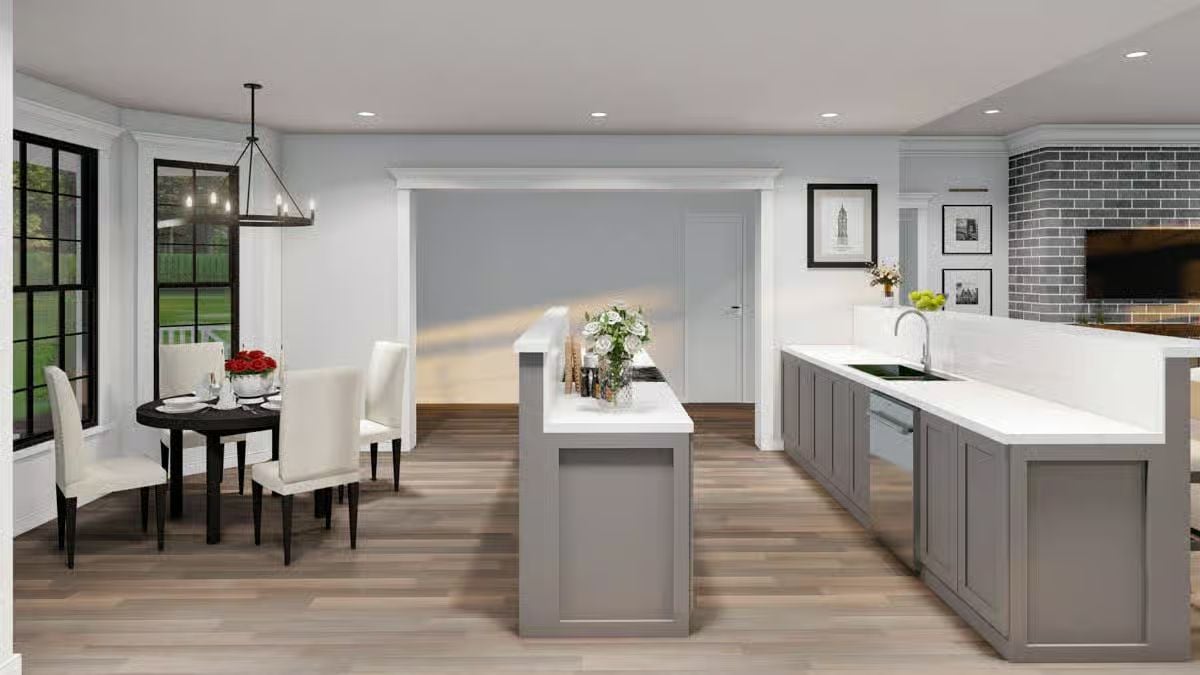
Kitchen and Breakfast Nook
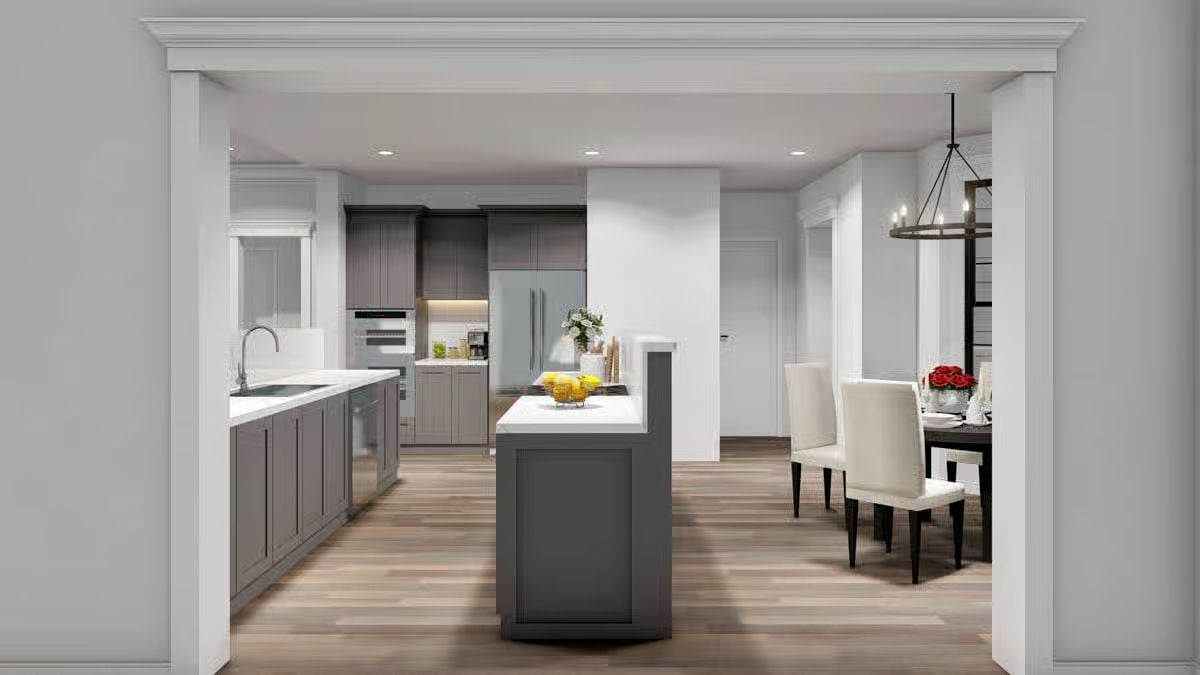
Rear Elevation
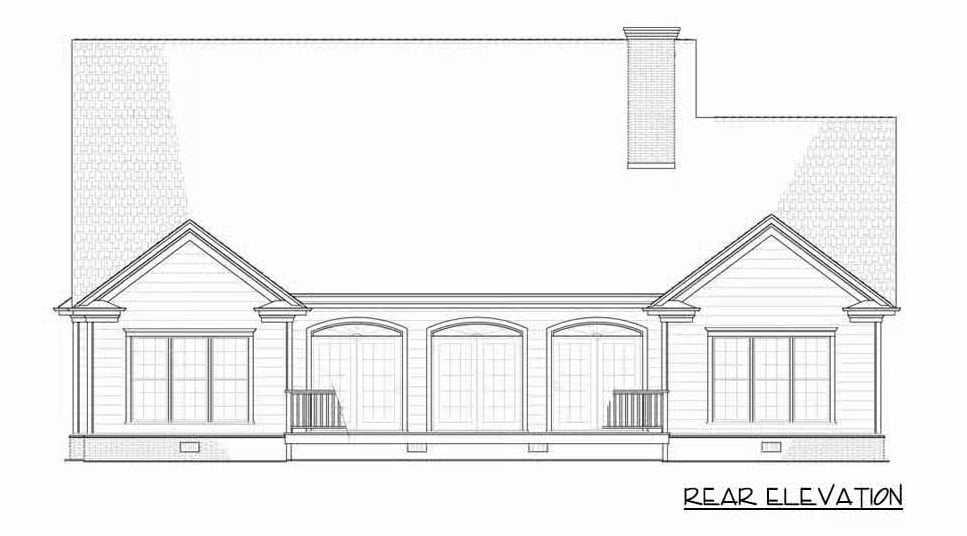
Would you like to save this?
Details
This country-style home pairs classic charm with modern livability, offering timeless curb appeal through its symmetrical facade, white siding, and gabled rooflines. The front porch, framed by graceful columns and detailed trimwork, creates a warm, welcoming entryway. Dormer windows and black shutters add a touch of traditional refinement, while the overall form feels both sophisticated and inviting.
Inside, the layout emphasizes open living and comfort. The foyer leads into the great room, where a boxed ceiling and fireplace establish a cozy focal point. The adjoining kitchen features a large island with seating and flows effortlessly into the dining area and breakfast nook, forming a bright, connected living space.
The primary suite is privately located on one side of the home and includes a spa-inspired bath with a freestanding tub, walk-in shower, and spacious closet. Two additional bedrooms on the opposite side share a full bath, perfect for family or guests.
Functional details such as a walk-in pantry, laundry area, and a built-in kids’ nook enhance everyday convenience. Outdoor living is equally inviting, with a covered porch at the front and a rear deck extending from the great room and dining area.
An optional upper-level bonus room offers added flexibility, easily serving as a fourth bedroom, game room, office, or studio, with the potential for an additional bath. This thoughtful design combines timeless architecture with practical modern touches, creating a home that feels both classic and current.
Pin It!
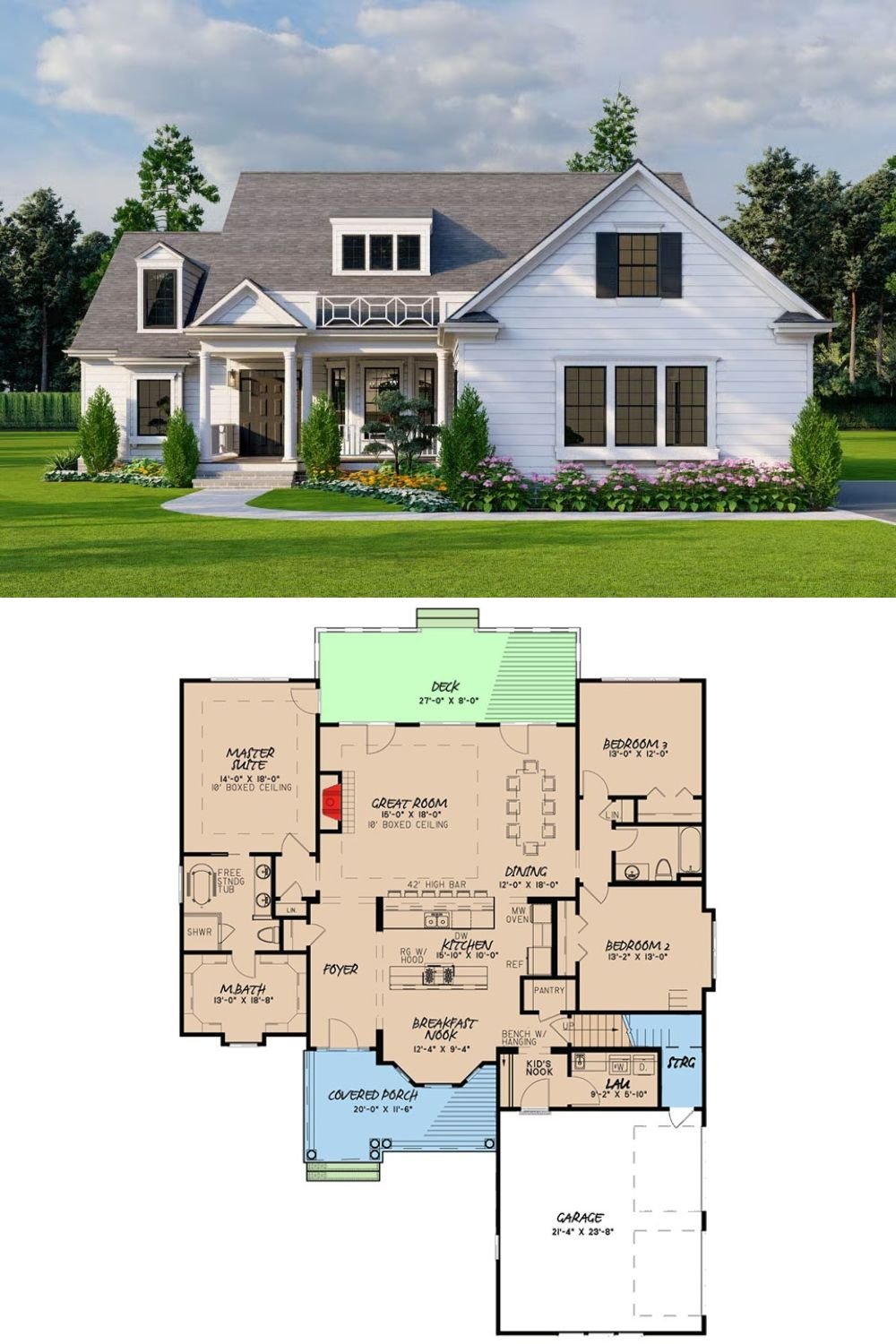
Architectural Designs Plan 70542MK


