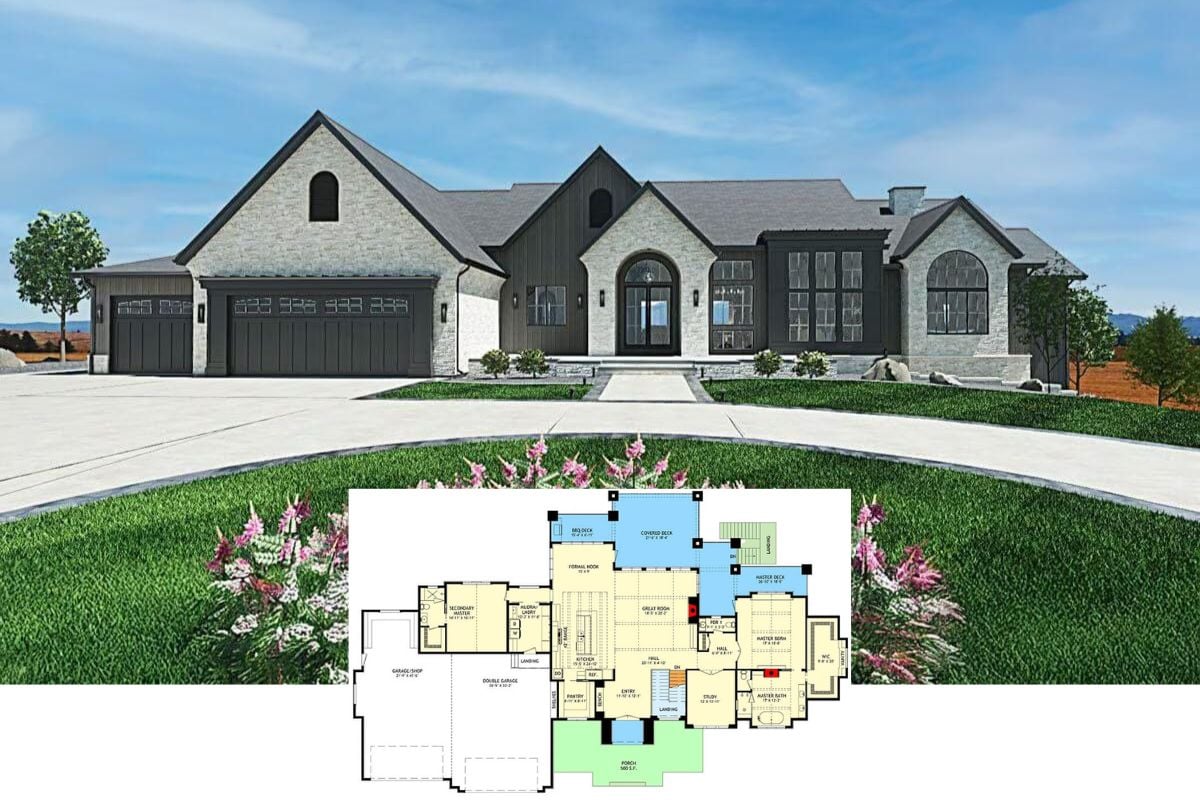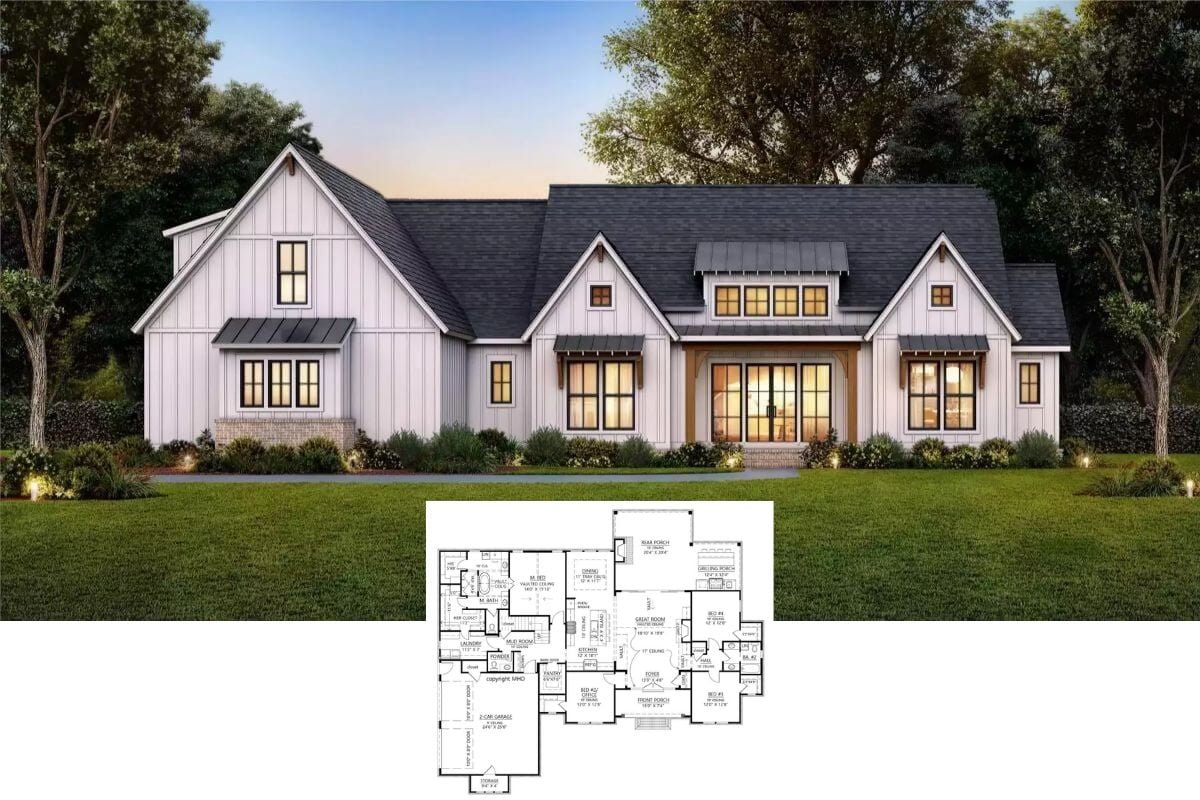
Would you like to save this?
Specifications
- Sq. Ft.: 2,506
- Bedrooms: 3
- Bathrooms: 2.5
- Stories: 2
Main Level Floor Plan

Seconf Level Floor Plan

🔥 Create Your Own Magical Home and Room Makeover
Upload a photo and generate before & after designs instantly.
ZERO designs skills needed. 61,700 happy users!
👉 Try the AI design tool here
Front-Left View

Front-Right View

Great Room

Great Room

Would you like to save this?
Dining Area

Kitchen

Kitchen

Right View

Left View

Rear View

Details
This country cabin features a rustic exterior with warm wood siding and a classic metal gable roof, blending beautifully into its natural surroundings. The front elevation showcases a large, inviting covered porch that stretches across the width of the home, complemented by a central dog trot. This traditional architectural feature creates a natural passage through the heart of the home and adds character and ventilation. Above, a dormer window with a small balcony provides a quaint focal point that enhances the cabin’s cozy and welcoming appeal.
The main level centers around the dog trot, which separates the primary living and private spaces. On one side, the great room opens into the kitchen, offering an airy layout perfect for gathering and entertaining, complete with a fireplace and adjacent pantry space.
On the opposite side, the primary suite offers privacy and comfort with a spacious bedroom, dual closets, and an en suite bathroom with a separate tub and shower. A generously sized laundry room includes thoughtful additions such as built-in shelving, a dog shower, and a bench with hanging storage. The covered deck off the rear adds another layer of outdoor relaxation.
Upstairs, the second level offers additional living space with two secondary bedrooms, a shared bathroom, and a cozy TV area situated between them. An office is located at the front of the home offering a convenient and light-filled workspace. A rear deck and front-facing balcony extend the charm of the home to the upper floor, providing delightful outdoor vantage points and completing the warm, inviting layout of this thoughtfully designed country cabin.
Pin It!

Architectural Designs Plan 70916MK






