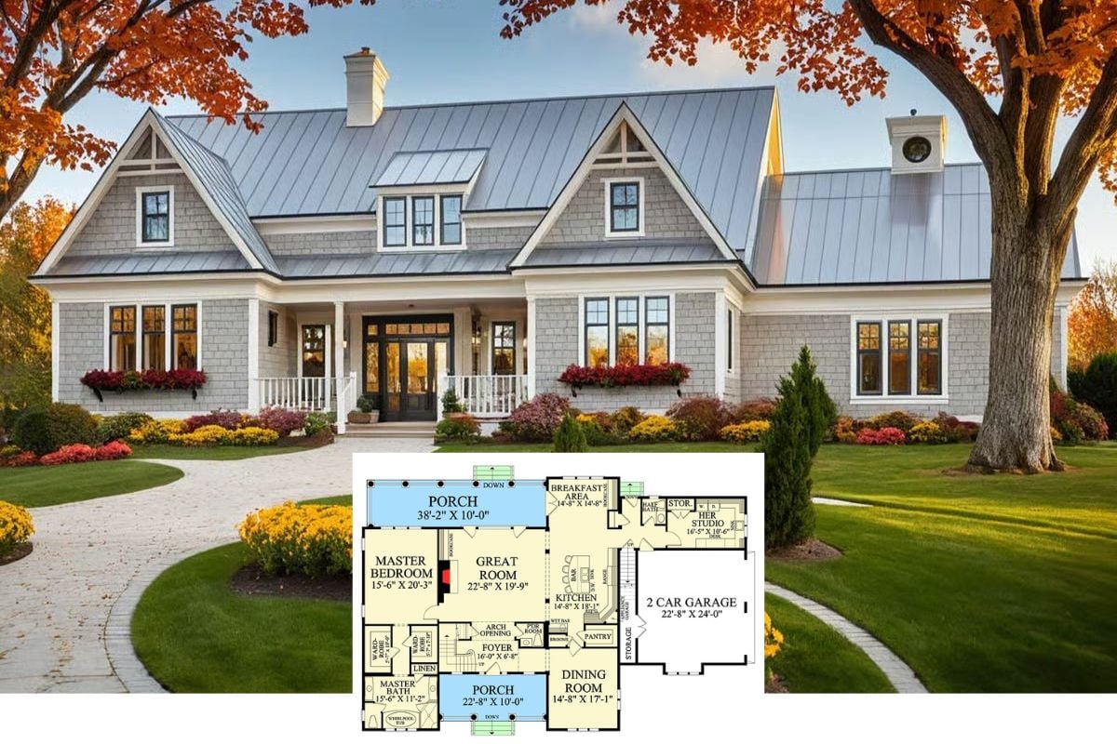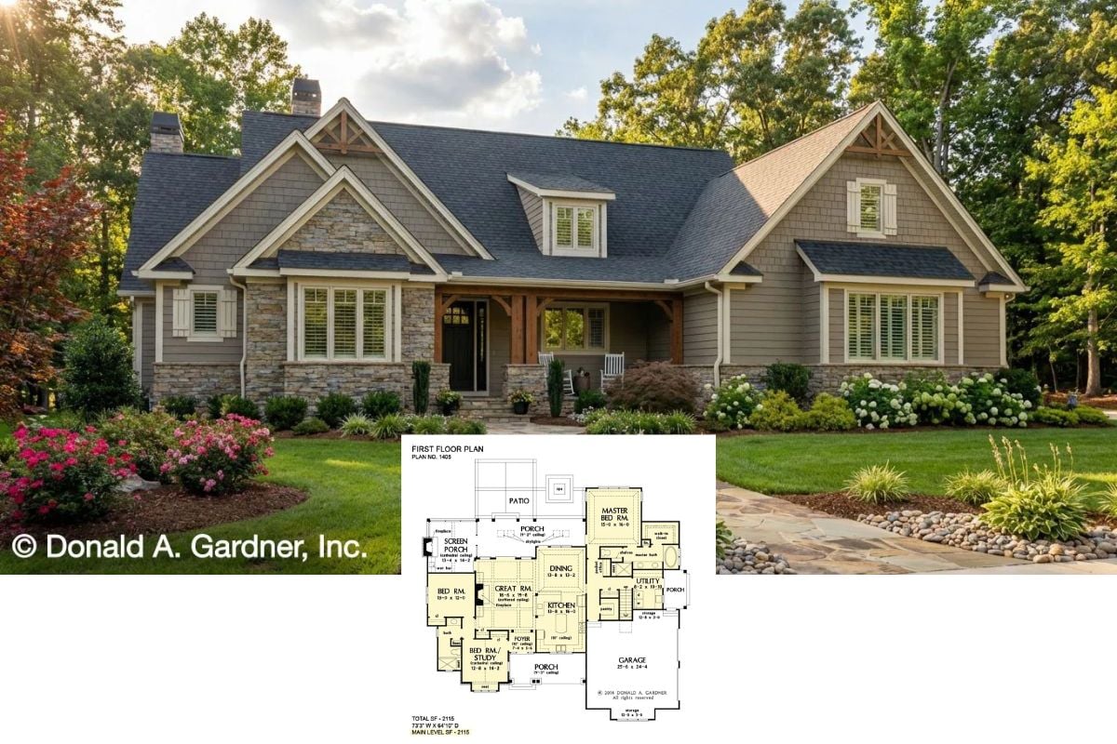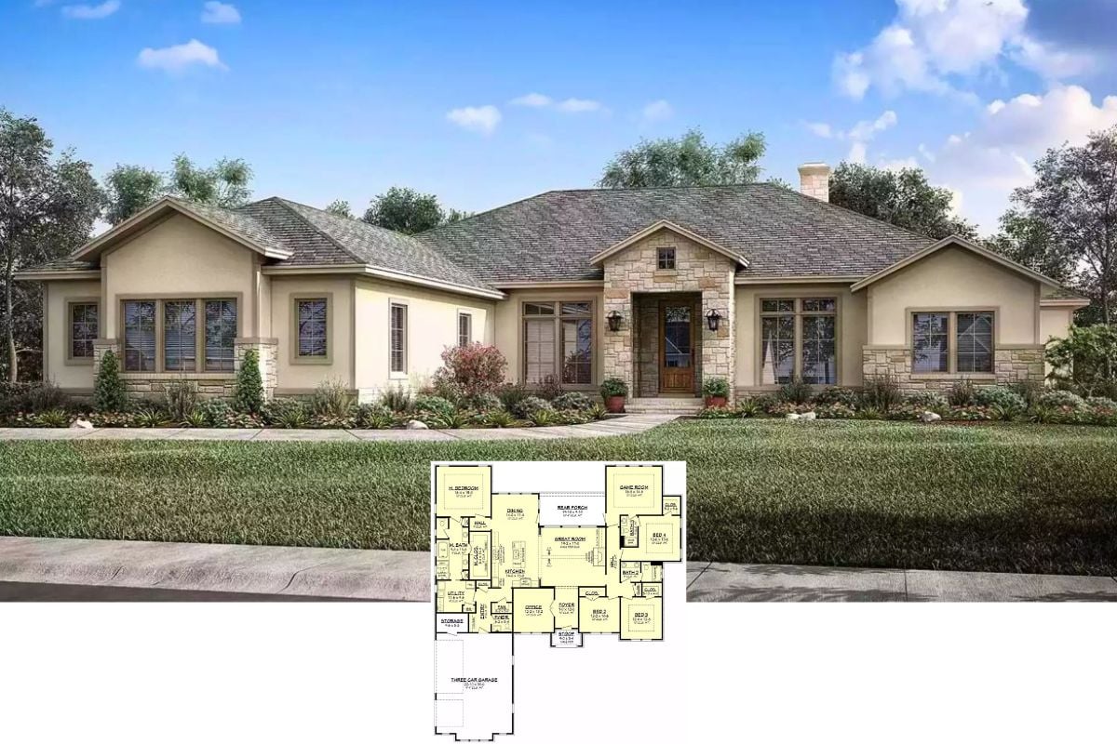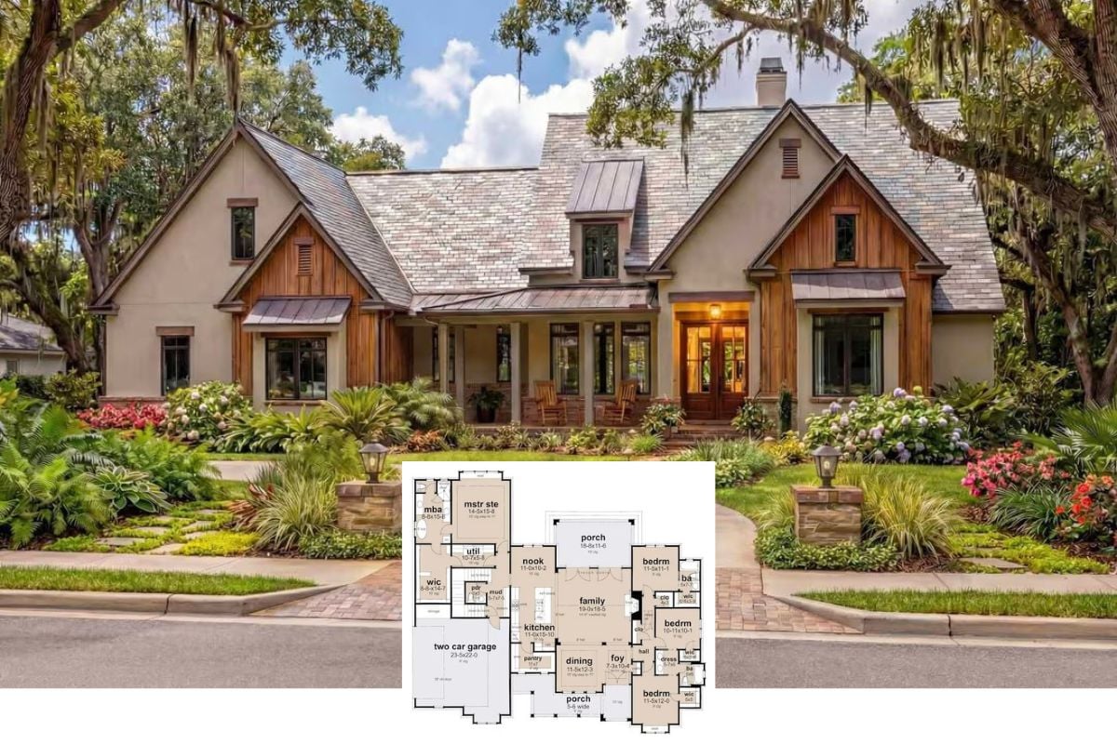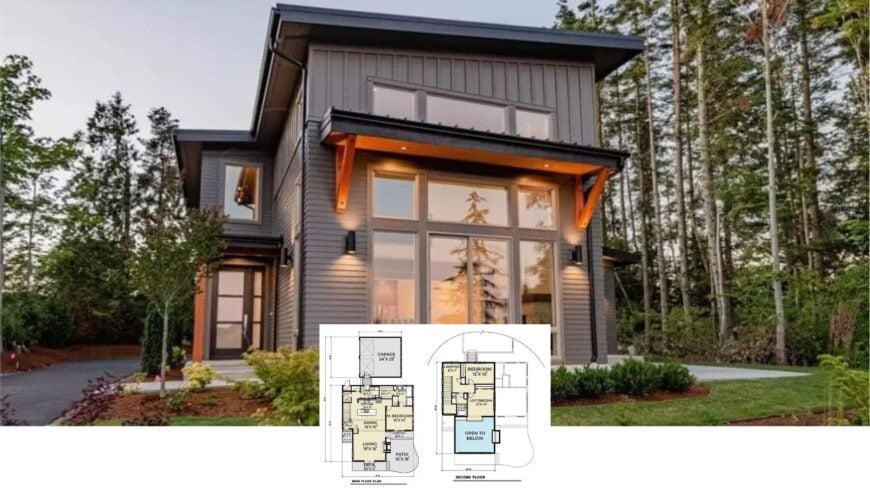
Would you like to save this?
Welcome to a breathtaking sanctuary where contemporary design meets nature. Spanning an impressive 2,102 square feet, this home offers spacious living with expansive windows that seamlessly merge indoor comfort with outdoor beauty.
With 3 bedrooms and 2.5 bathrooms thoughtfully laid out across two stories, the open-concept style is complemented by polished vertical siding and warm wood accents, creating a unique and inviting living space.
A 2-car garage adds convenience and functionality to this innovative haven.
Contemporary Facade with Expansive Windows: Embracing Nature

This home epitomizes contemporary architecture with its clean lines, floor-to-ceiling windows, and intelligent use of materials that bring natural elements to the forefront.
As I wander through each carefully crafted space, I’m struck by how the design invites nature inside, effortlessly blending innovative luxury with the tranquility of its forested surroundings. Let’s explore how this balance is achieved throughout the home’s impressive layout.
Main Floor Layout with Seamless Indoor-Outdoor Flow

This thoughtfully designed main floor features an open-concept living area, where the kitchen, dining, and living rooms create a harmonious flow. The master bedroom is strategically located for privacy, adjacent to a spacious patio that seamlessly blends indoor and outdoor living.
I particularly appreciate the mudroom’s practicality, linking the garage to the living spaces, making everyday life more convenient.
Second Floor Loft with Open-To-Below Feature
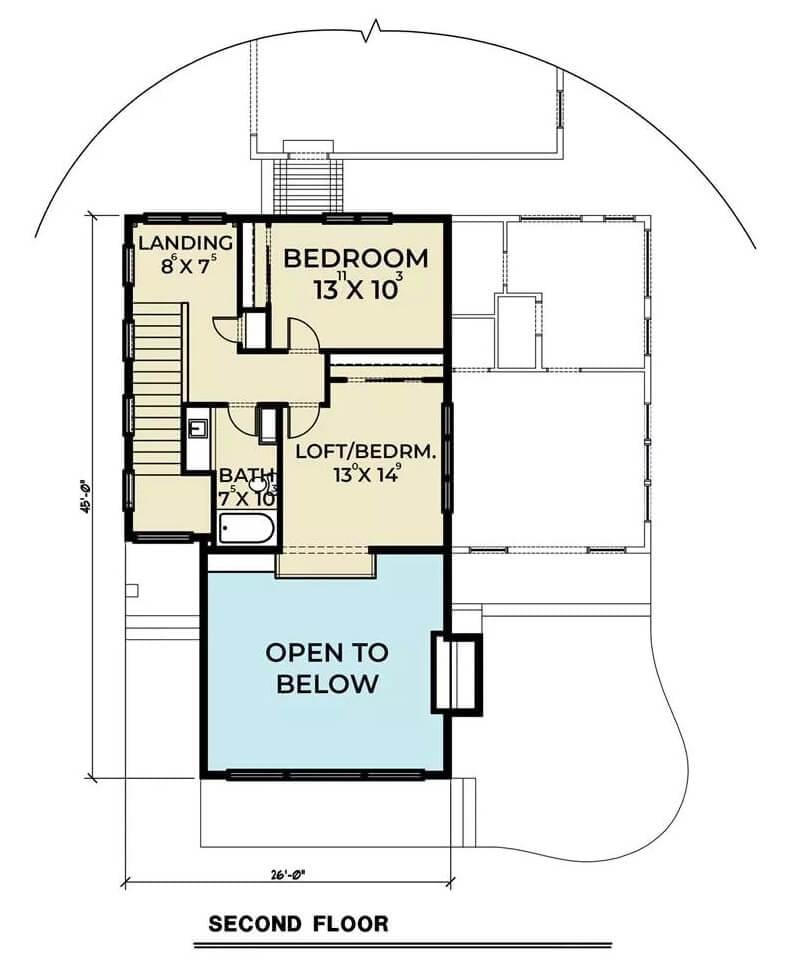
The second floor showcases a functional layout with a bedroom and a versatile loft area that can double as another bedroom. I love how the ‘open to below’ design element connects this space with the main floor, creating a sense of continuity and openness.
A well-placed bathroom serves both areas, ensuring convenience and comfort for the occupants.
Source: The House Designers – Plan 7249
Refined Two-Story Exterior with Eye-Catching Wooden Beam Accents
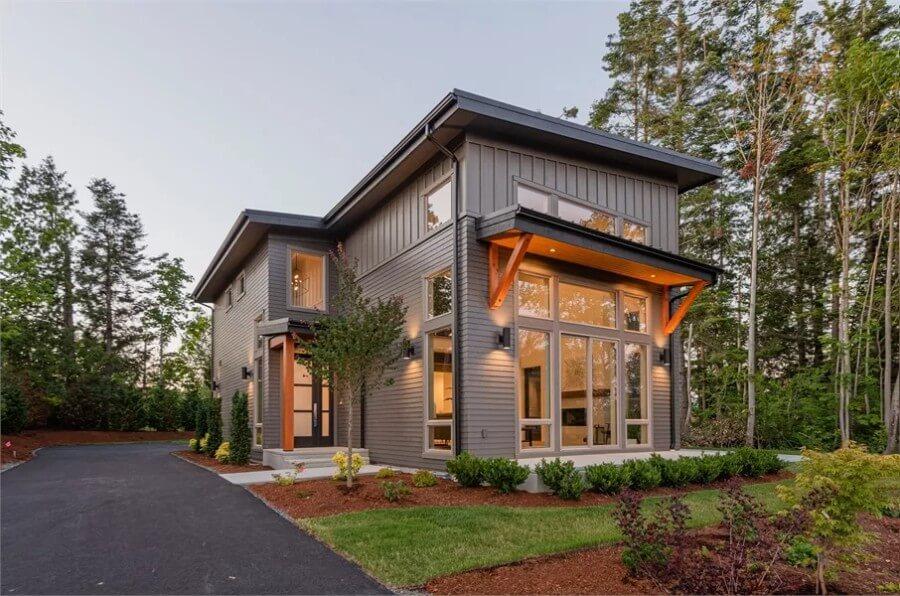
Kitchen Style?
This new-fashioned home’s facade is characterized by its clean lines and generous windows, allowing for a seamless connection with the surrounding forested landscape.
I particularly love the wooden beam accents under the eaves, which add warmth and a touch of sophistication to the polished exterior. The blend of vertical siding and expansive glass creates an exquisite balance between contemporary style and natural elements.
Eye-Catching Innovative Exterior with Dramatic Overhang
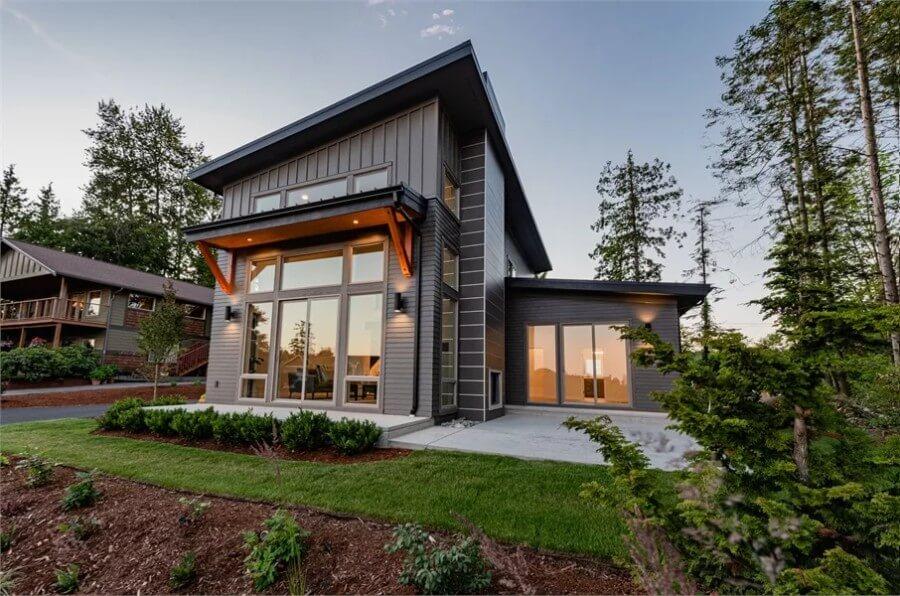
This contemporary home boasts a dynamic facade, highlighted by striking floor-to-ceiling windows that bring the forested surroundings right into view. The dramatic overhang not only provides architectural interest but also adds practical shading to the generous glass areas.
I love how the wood accents under the eaves complement the stylish vertical siding, merging contemporary design with natural warmth.
Check Out the Stylish Contrast of the Metal Railings and Wooden Beam in This Entryway
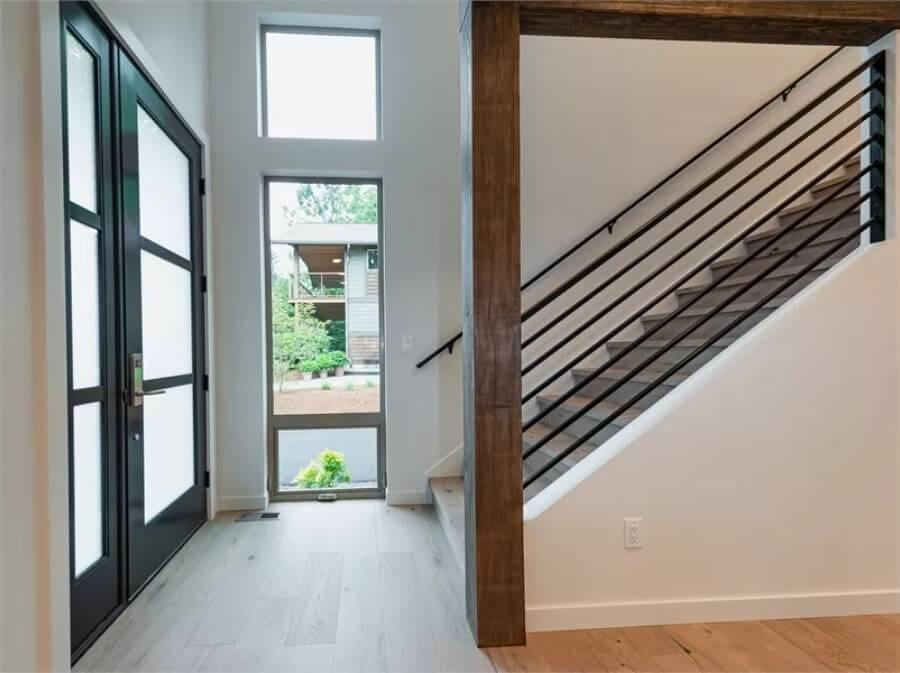
This entryway exudes innovative sophistication with its striking black metal railings paired against a warm wooden beam. The frosted glass front door pairs beautifully with the large windows, flooding the space with natural light.
I love how the light wood flooring ties everything together, creating an inviting and open atmosphere right from the entrance.
Wow, Look at Those Floor-to-Ceiling Windows Creating a Light-Filled Living Room

Home Stratosphere Guide
Your Personality Already Knows
How Your Home Should Feel
113 pages of room-by-room design guidance built around your actual brain, your actual habits, and the way you actually live.
You might be an ISFJ or INFP designer…
You design through feeling — your spaces are personal, comforting, and full of meaning. The guide covers your exact color palettes, room layouts, and the one mistake your type always makes.
The full guide maps all 16 types to specific rooms, palettes & furniture picks ↓
You might be an ISTJ or INTJ designer…
You crave order, function, and visual calm. The guide shows you how to create spaces that feel both serene and intentional — without ending up sterile.
The full guide maps all 16 types to specific rooms, palettes & furniture picks ↓
You might be an ENFP or ESTP designer…
You design by instinct and energy. Your home should feel alive. The guide shows you how to channel that into rooms that feel curated, not chaotic.
The full guide maps all 16 types to specific rooms, palettes & furniture picks ↓
You might be an ENTJ or ESTJ designer…
You value quality, structure, and things done right. The guide gives you the framework to build rooms that feel polished without overthinking every detail.
The full guide maps all 16 types to specific rooms, palettes & furniture picks ↓
This striking living room makes a statement with its towering floor-to-ceiling windows, inviting plenty of natural light, and showcasing lush garden views. The clean-lined fireplace, accented with a warm wooden mantel, adds a contemporary touch that complements the lofty ceiling.
I love how the neutral tones and minimalist decor enhance the room’s spaciousness, making it perfect for both relaxation and entertaining.
Open Living Space with Lofted View and Stunning Beams
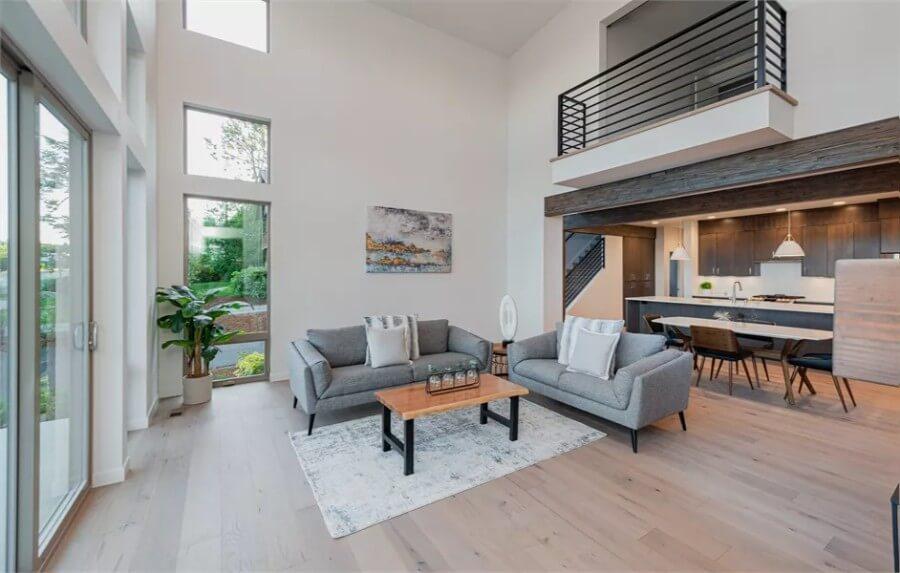
This living area features soaring ceilings and expansive windows that flood the space with natural light, offering a seamless view of the lush outdoors. The loft above adds architectural interest, while the exposed wooden beams provide a rustic touch that complements the innovative aesthetic.
I love how the minimalist furniture and neutral palette create an inviting and stylish ambiance, perfect for both relaxation and social gatherings.
Gorgeous Kitchen Island with Chic Pendant Lighting
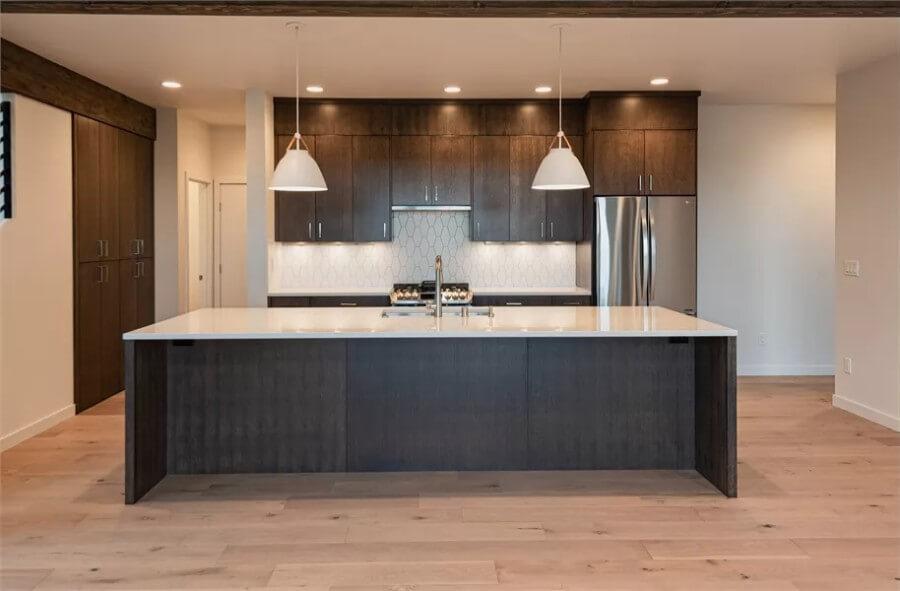
This stunning kitchen features a large, smooth island with a polished countertop, perfectly poised for culinary adventures or casual gatherings. The rich, dark cabinetry provides a striking contrast to the light wood flooring, creating a warm and cohesive look.
I love how the chic pendant lights add a touch of glamour, illuminating the space and highlighting the beautiful tile backsplash.
Experience the Blend of Rustic Beams and Contemporary Design in This Open Living Space

This open-concept living area beautifully combines rustic charm with innovative style, highlighted by exposed wooden beams that draw the eye across the room.
The smooth kitchen island, complete with graceful pendant lighting, creates a stylish focal point for both cooking and entertaining. I love how the expansive windows flood the space with natural light, offering a seamless connection to the outdoors and enhancing the room’s airy ambiance.
Refined Kitchen with Hexagonal Backsplash and Expansive Island
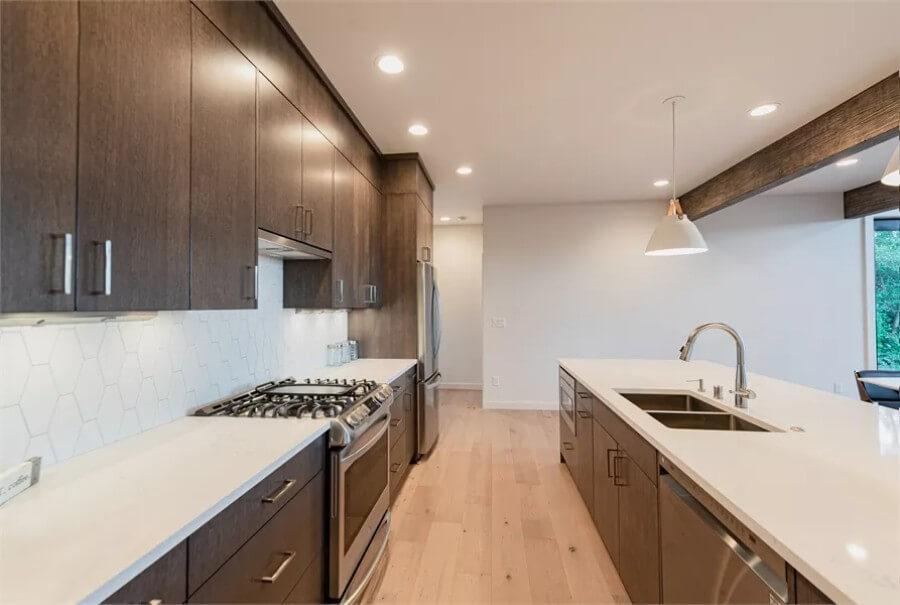
This contemporary kitchen features a stunning hexagonal tile backsplash that adds geometric flair without overwhelming the space. The dark cabinetry contrasts beautifully with the light countertops and flooring, creating a balanced and contemporary aesthetic.
I love how the expansive island, illuminated by chic pendant lighting, offers ample space for both meal prep and casual dining.
Minimalist Room with Expansive Glass Doors to the Patio
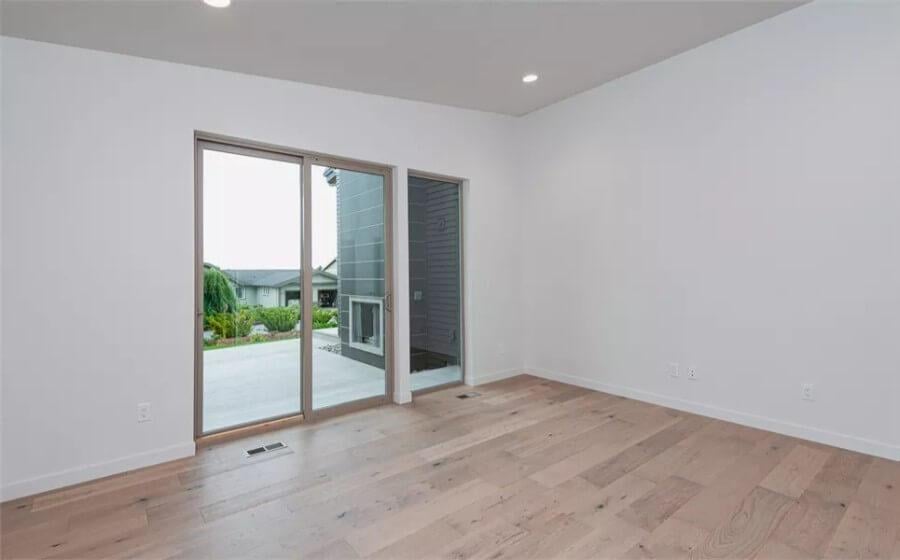
This room embraces simplicity with its clean lines and crisp, white walls that create a sense of openness. The wide glass doors draw in natural light and offer a seamless transition to the outdoor patio, enhancing the indoor-outdoor living experience.
I love how the light wood flooring adds a touch of warmth, contrasting subtly with the contemporary elements.
Wow, Check Out the Freestanding Tub and Spacious Glass Shower in This Ne-Fashioned Bath
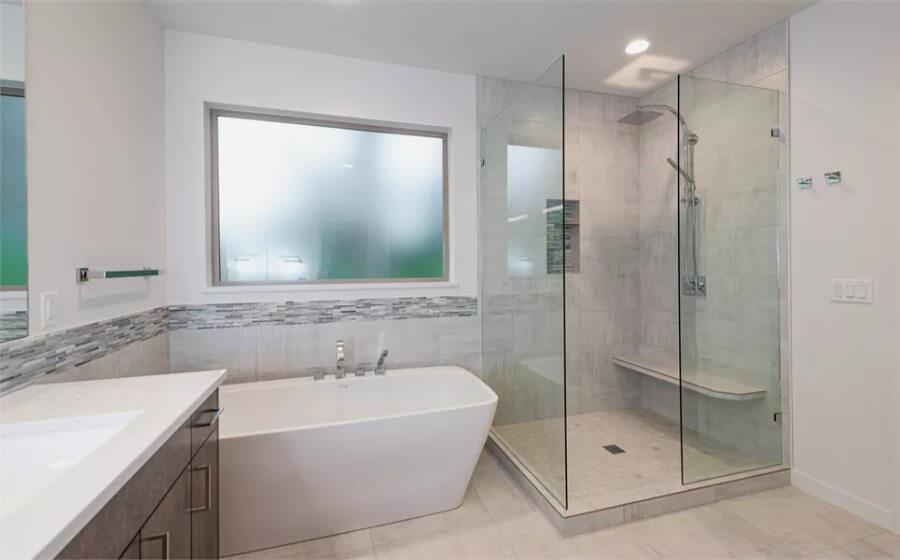
🔥 Create Your Own Magical Home and Room Makeover
Upload a photo and generate before & after designs instantly.
ZERO designs skills needed. 61,700 happy users!
👉 Try the AI design tool here
This bathroom exudes a blend of innovative simplicity and spa-like luxury with its polished freestanding tub and expansive glass shower. The frosted window offers both privacy and natural light, while the soft gray tile and subtle accent work beautifully with the minimalist vanity design.
I love how the built-in bench in the shower adds a touch of practicality to the clean, contemporary aesthetic.
Check Out the Dual Sinks and Subtle Tile Accents in This Refined Bathroom
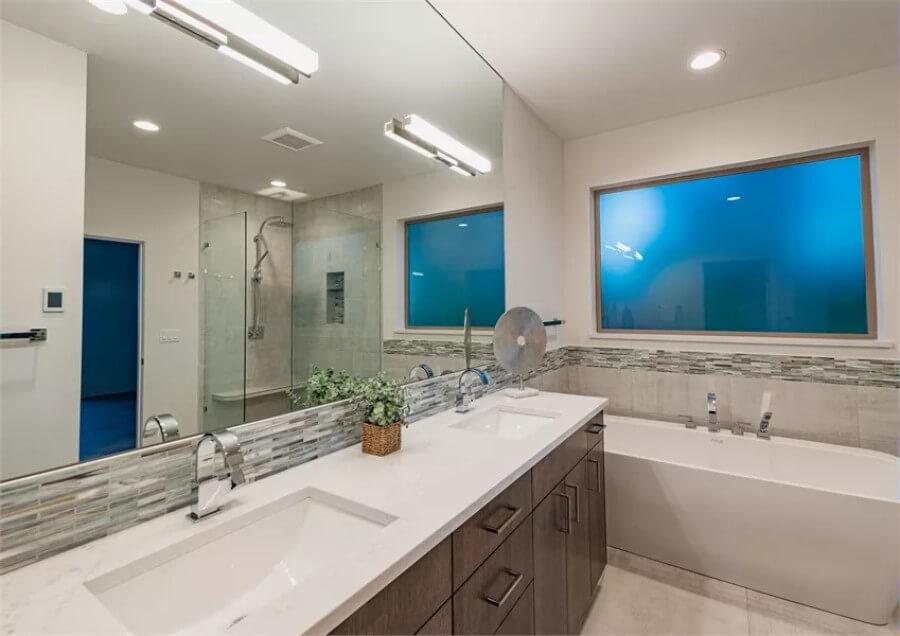
This bathroom showcases contemporary sophistication with its dual sinks and expansive vanity that offer both charm and functionality. The subtle tile accents around the mirrors and window add texture without overwhelming the space, tying together the design elements.
I love how the large frosted window introduces natural light while ensuring privacy, making the room feel both open and peaceful.
Check Out This Loft Space with a Stylish Sliding Barn Door

This loft area is beautifully designed with a standout sliding barn door featuring a herringbone pattern that adds texture and character. The open railing offers a partial view of the great room below, enhancing the airy feel of the space.
I love how the large window frames lush greenery outside, creating a restful backdrop for this versatile room.
Notice the Polished Vanity and Minimalist Fixtures in This Bathroom

This bathroom’s polished vanity with its dark wood cabinetry offers both style and ample storage. The expansive mirror enhances the sense of space, reflecting light from the understated overhead fixture.
I appreciate how the minimalist design of the tub and fixtures creates a clean, contemporary aesthetic that feels effortlessly innovative.
Source: The House Designers – Plan 7249

