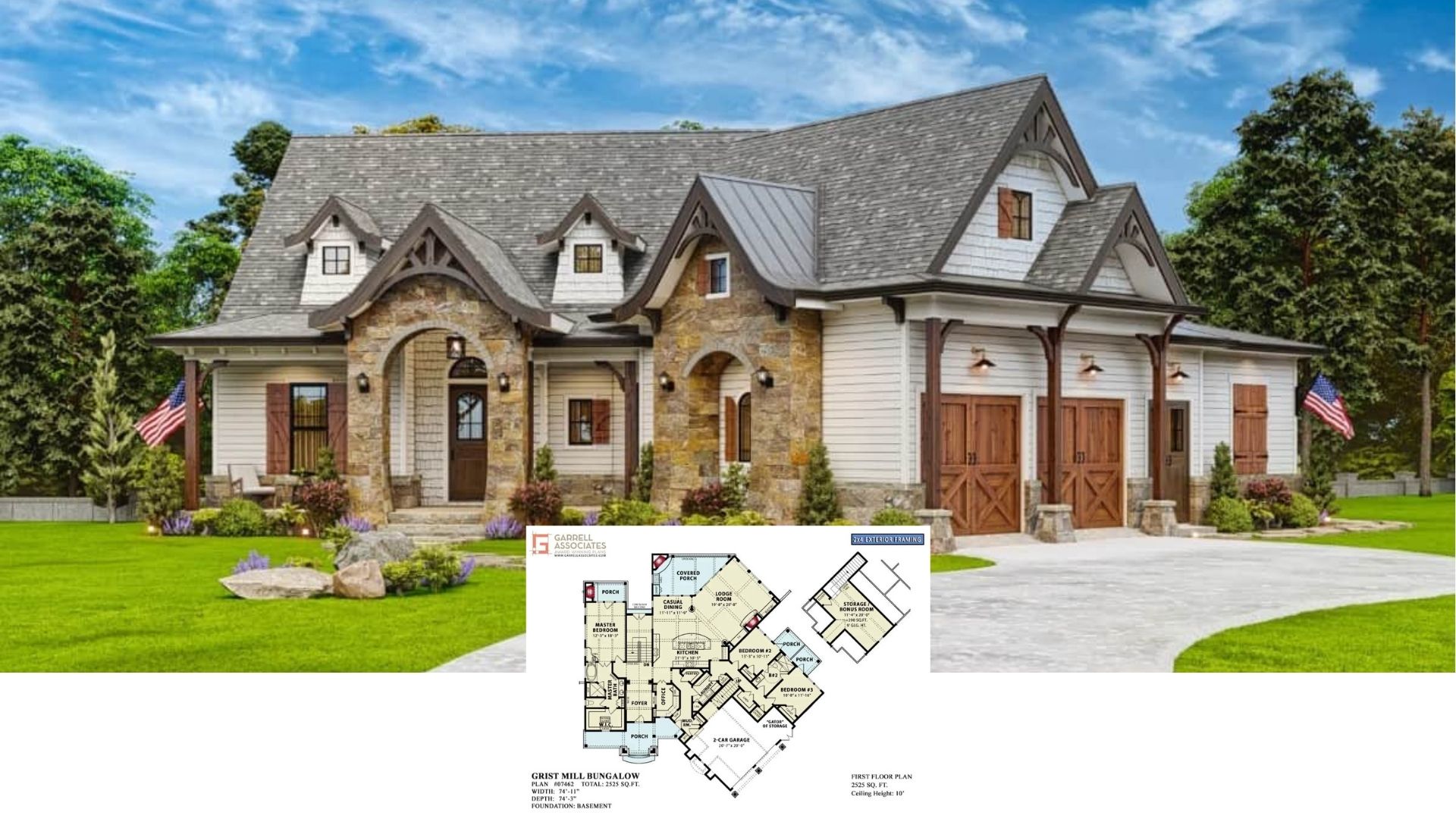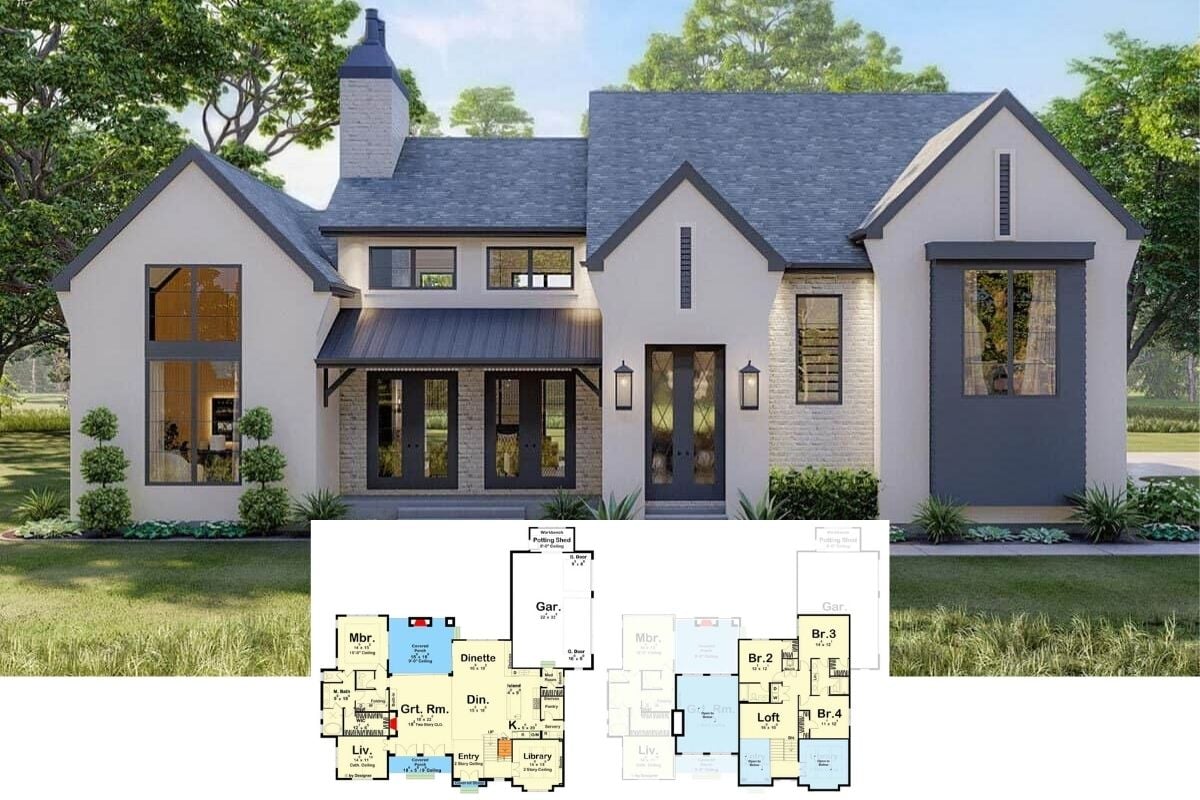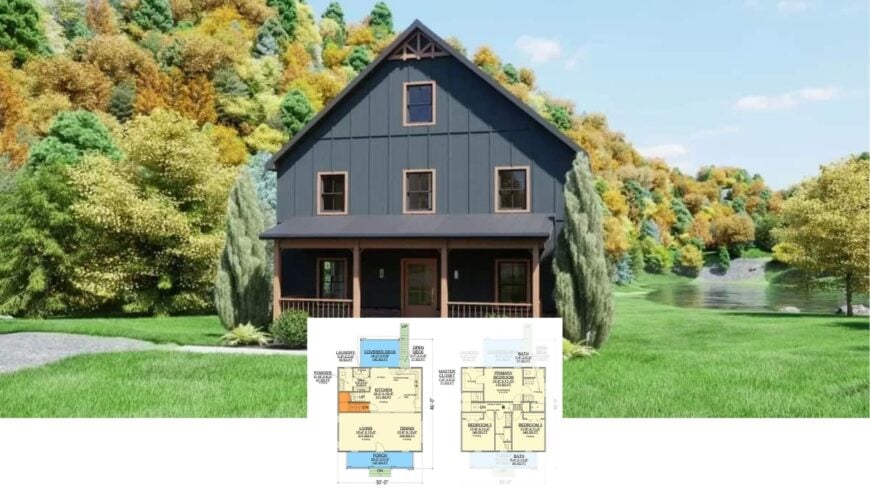
Would you like to save this?
Step into this captivating cabin, where rustic allure meets modern comfort in a unique blend of natural elements. This thoughtfully designed home features three cozy bedrooms, two and a half bathrooms, and a functional open-concept 1,779-square-foot layout.
The main floor has seamless indoor-outdoor connectivity and a beautifully finished basement.
Check Out This Stylish Cabin with Its Inviting Covered Porch

This cabin harmoniously blends rustic and contemporary influences. It draws on traditional gabled forms while embracing modern sensibilities through its sleek vertical siding and expansive windows.
The design employs a classic yet refined approach, offering a timeless charm that resonates with nature and contemporary design enthusiasts. From its distinguished front elevation to the creative use of space inside, this cabin epitomizes a seamless blend of nostalgia and innovation.
Thoughtfully Designed Main Floor With Seamless Indoor-Outdoor Flow
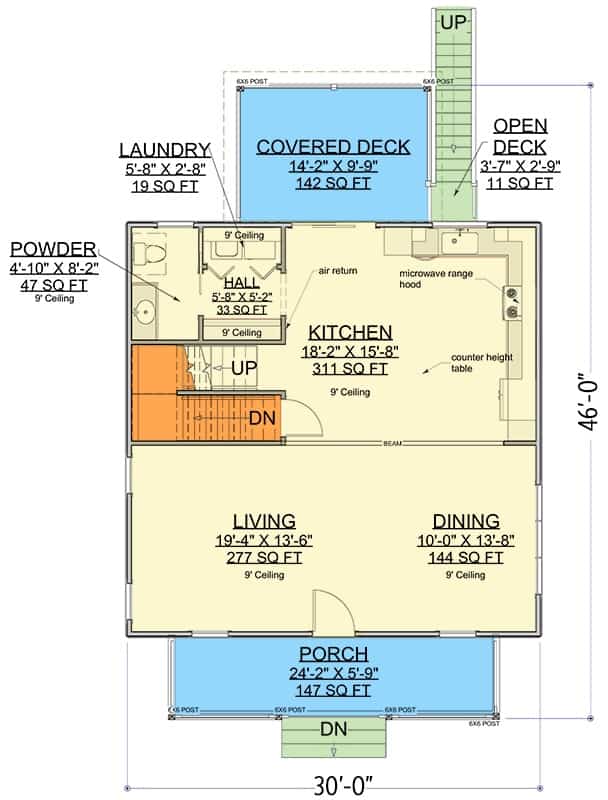
🔥 Create Your Own Magical Home and Room Makeover
Upload a photo and generate before & after designs instantly.
ZERO designs skills needed. 61,700 happy users!
👉 Try the AI design tool here
This floor plan showcases an inviting layout where the kitchen becomes the heart of the home. It features ample space and a counter-height table for gatherings. Just off the kitchen, a covered deck extends the living area outdoors, perfect for enjoying fresh air or dining al fresco.
Additional spaces like a cozy living room, dining nook, and convenient laundry room complete this design, marrying functionality with comfort.
Explore This Thoughtfully Laid-Out Upper Floor Plan with Vaulted Ceilings
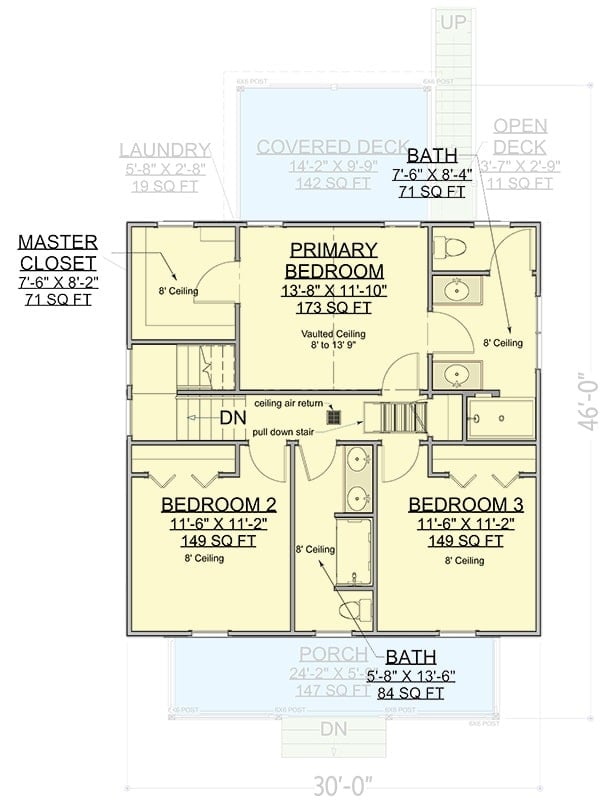
This upper floor plan highlights a primary bedroom with a vaulted ceiling, providing an airy feel and ample space. The design efficiently places two additional bedrooms nearby, each with consistent ceiling heights, ensuring comfort.
With convenient access to a covered deck and a practical laundry location, the layout is crafted for relaxation and functionality in everyday living.
Versatile Basement Layout with Ample Space for Customization

This basement floor plan provides a generous unfinished area, ideal for crafting a personalized space that fits your needs. Functionality is prioritized, and the plan features a convenient utility room with a laundry hook-up and an adjacent bathroom.
A spacious patio offers a seamless transition to outdoor living and entertainment
Source: Architectural Designs – Plan 300077FNK.
Notice the Bold Contrast of Dark Siding and Wood Accents in This Cabin Retreat

This cabin stands out with its striking dark vertical siding contrasted by warm wood accents that frame the windows and porch. The steep gable roof complements the home’s rustic yet refined aesthetic, creating an appealing silhouette against the lush, wooded background.
Manicured shrubs and trees anchor the house in its natural setting, seamlessly integrating it into the vibrant landscape.
Focus on the Tall Windows and Spacious Balcony in This Cabin Design
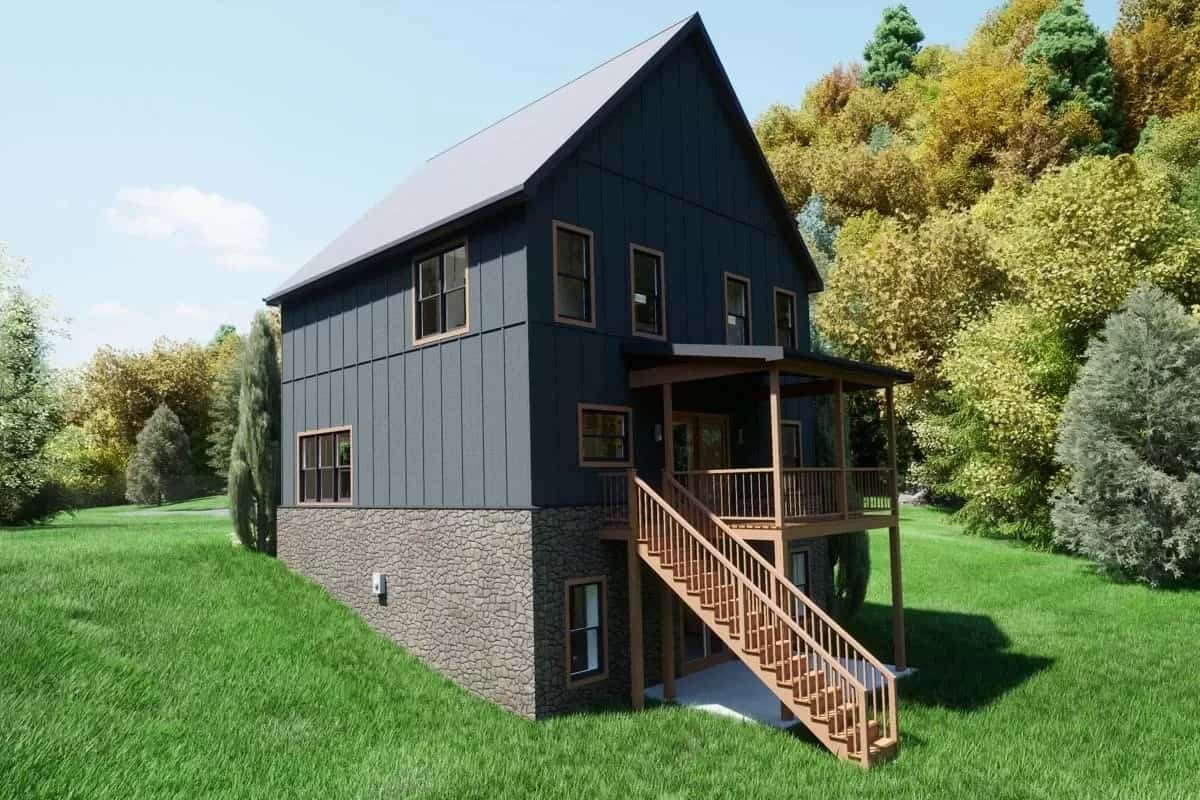
Would you like to save this?
This striking cabin features a tall, gable roof and bold, dark vertical siding, creating a dramatic silhouette against the verdant landscape. The elevated stone foundation adds sturdy elegance, while a generously sized balcony offers ample outdoor living space.
Tall windows frame picturesque views and flood the interior with natural light, blending modern design with rustic charm.
Look at This Open Living-Dining Concept With Hardwood Floors

This space showcases a sleek, open-concept design. It features a cozy living area seamlessly transitioning into a dining space, all unified by elegant hardwood floors.
Large windows fill the room with natural light, providing serene views and a welcoming atmosphere. The understated color palette and minimalist furnishings create a tranquil environment for relaxation and gathering.
Expansive Open Living Space with a Trendy Dining Ensemble
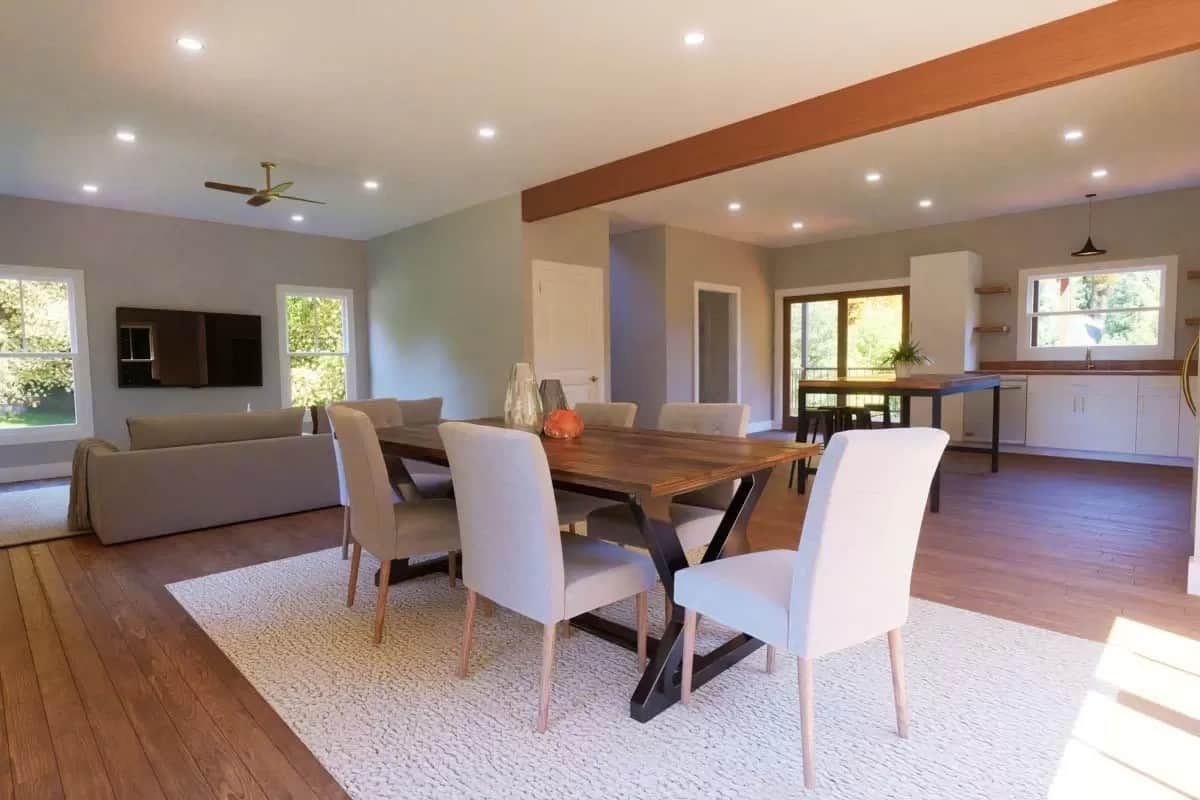
This inviting open-concept area combines contemporary style with functional design. It features a sleek dining table set against clean lines and soft, neutral tones. The space flows effortlessly from the dining area into a cozy living room, creating a seamless blend perfect for relaxation and entertaining.
Large windows ensure ample natural light, enhancing the space’s warm wood accents and airy feel.
Check Out This Kitchen’s Neat Central Island and Access to the Balcony

This open kitchen boasts a sleek central island with modern barstools, perfect for casual dining or gathering with friends. The spacious floor plan flows effortlessly to the balcony through large glass doors, enhancing the indoor-outdoor connection.
Bright cabinetry paired with warm wood accents provides a clean and contemporary aesthetic, balancing functionality with style.
Check Out This Central Gathering Table in the Open Living Area
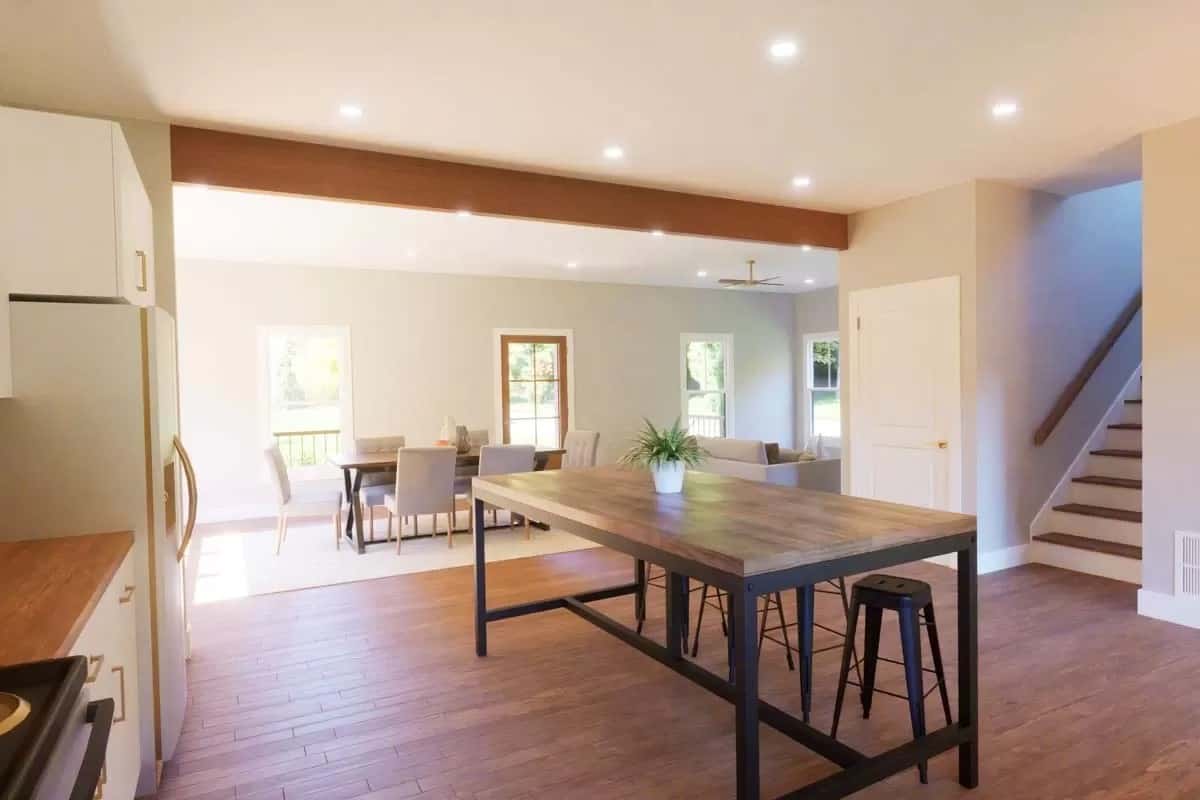
This spacious open-concept area features a striking central table that doubles as a dining spot and casual workspace. The seamless flow between the kitchen, dining, and living areas creates an inviting, multipurpose environment.
Soft lighting and wood flooring enhance the warm and cohesive design, perfect for relaxation and entertaining.
Warm Bedroom With Vaulted Ceilings and Stylish Wood Furniture
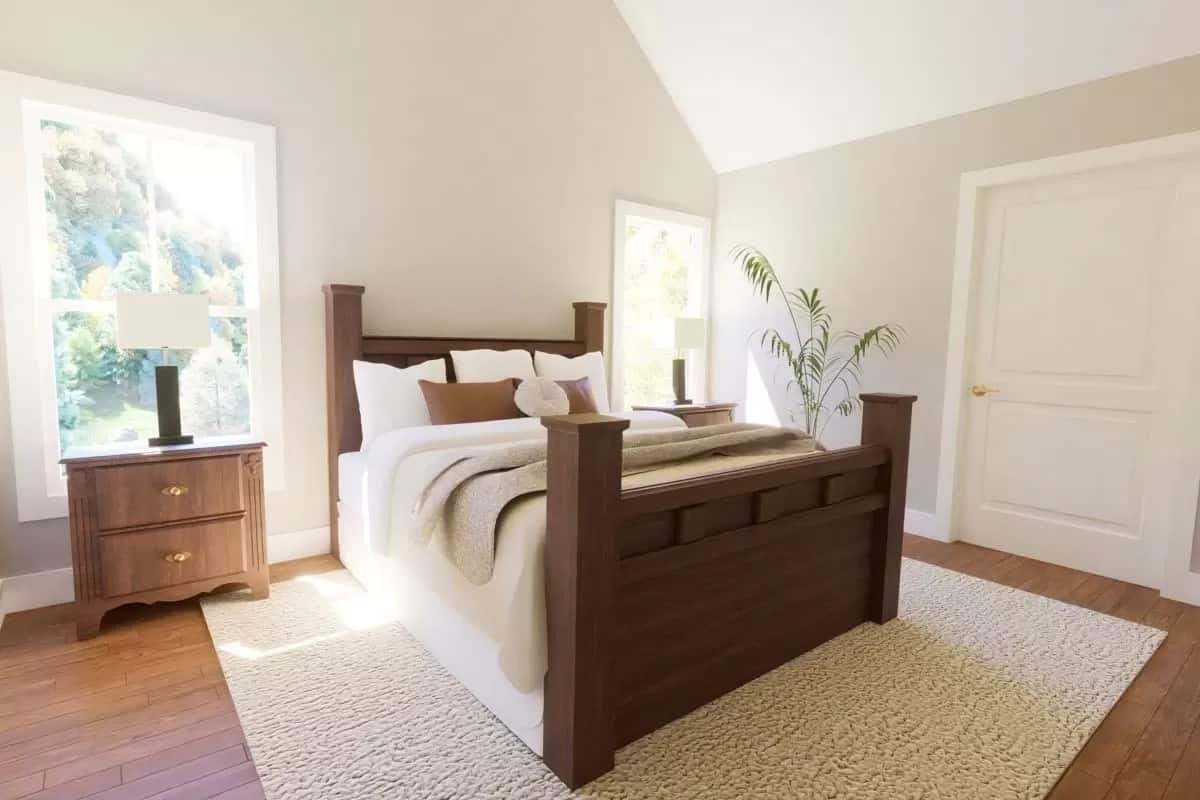
This bedroom embraces a serene atmosphere, with natural light streaming through large windows, enhancing the airy feel of the vaulted ceiling. A robust wooden bed frame anchors the space, flanked by matching side tables that complement the elegant hardwood floors.
Soft, neutral tones in the bedding and walls create a peaceful retreat, while a potted plant adds a touch of nature to the minimalistic decor.
Simple and Functional Bathroom with Warm Wood Accents
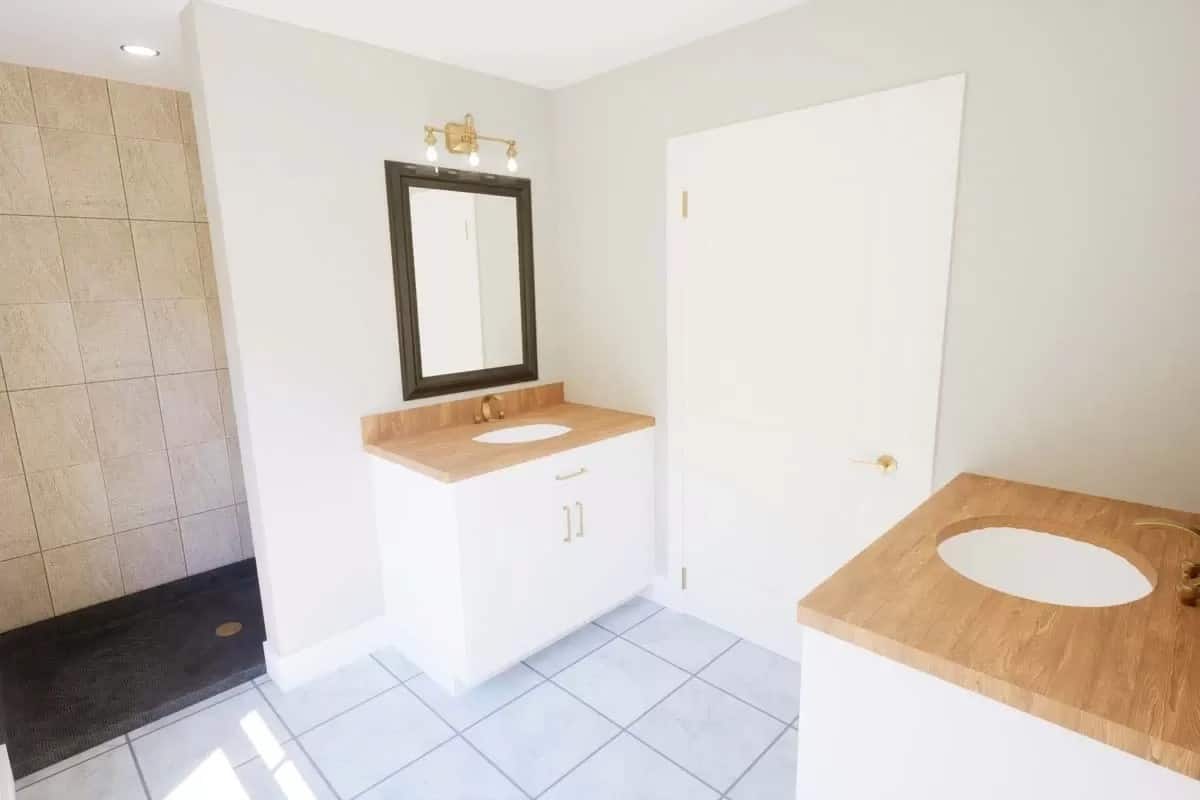
This bathroom pairs minimalist design with functionality, featuring clean white cabinetry contrasted by warm wood countertops. The design exudes simplicity, with a frameless mirror and understated gold fixtures adding subtle sophistication.
Natural light spills in, bouncing off the light tiles and enhancing the space’s bright and airy feel.
Sophisticated Minimalist Bedroom with Natural Light and Potted Greens
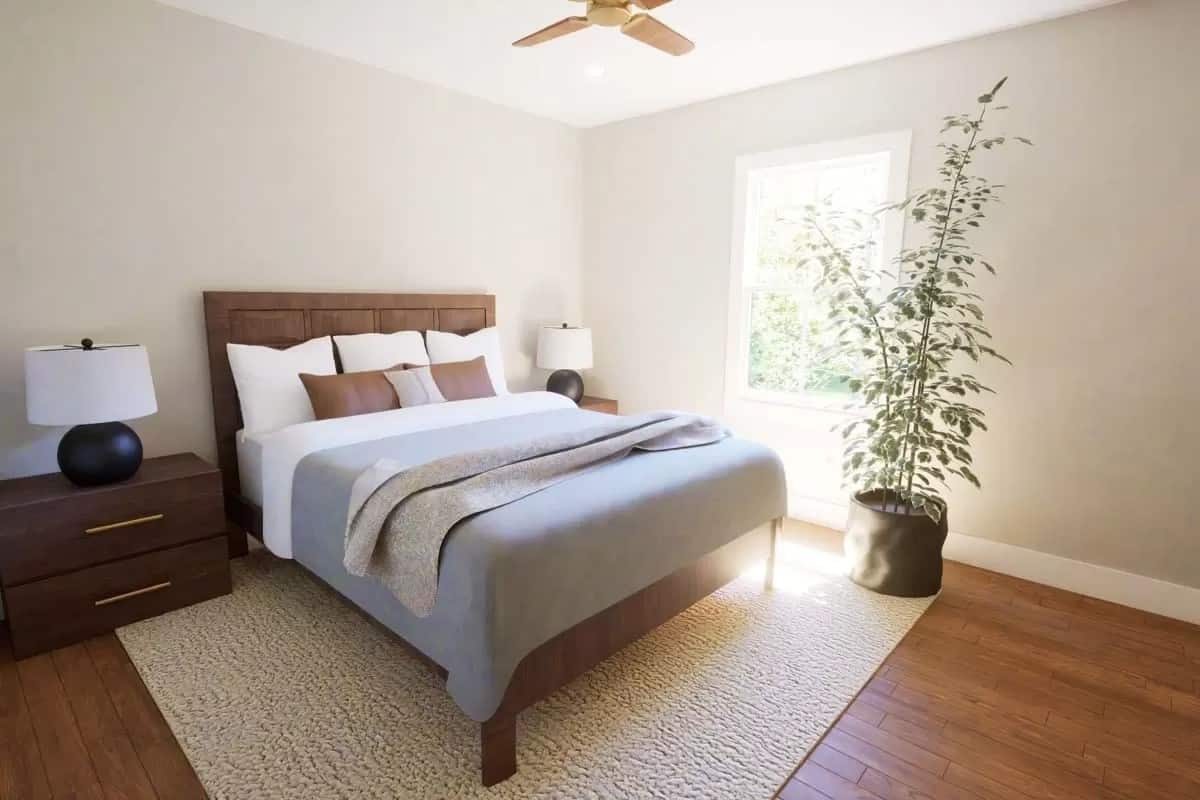
This elegant bedroom radiates simplicity with its clean lines and neutral color palette, centered by a robust wooden bed frame. Natural light streams through the large window, highlighting the soft textures of the rug and bedding.
A potted plant adds a touch of nature, complementing the minimalist decor and enhancing the tranquil atmosphere.
Source: Architectural Designs – Plan 300077FNK


