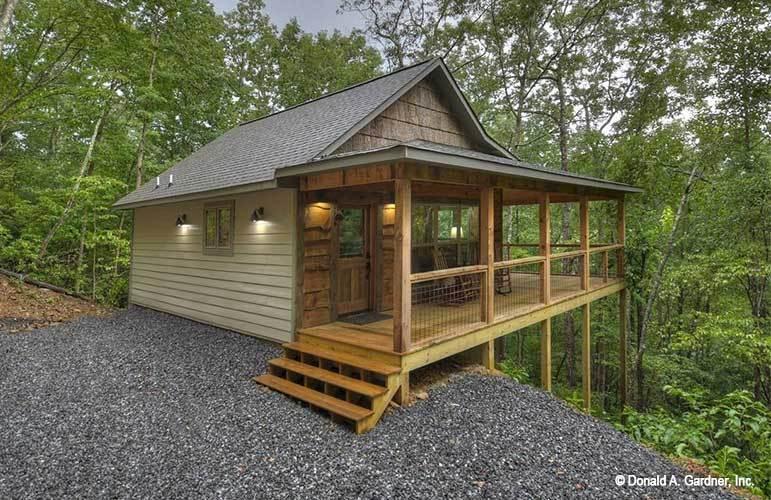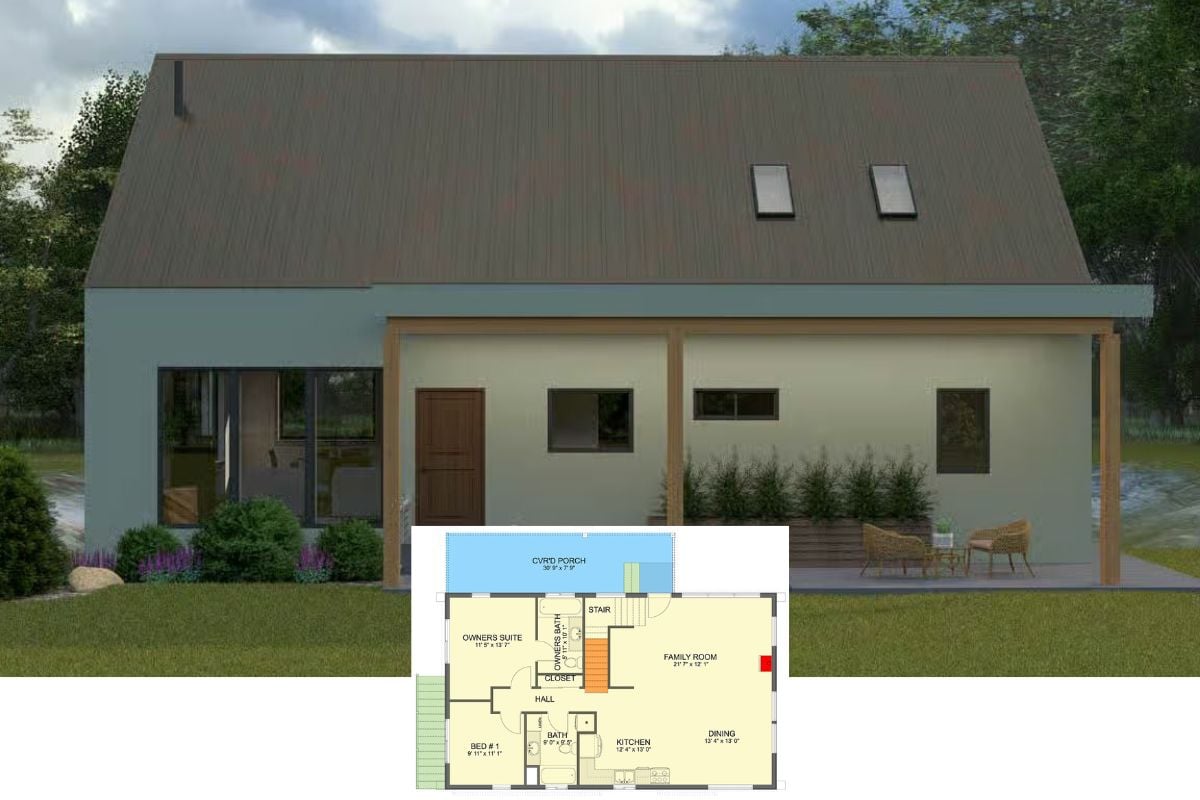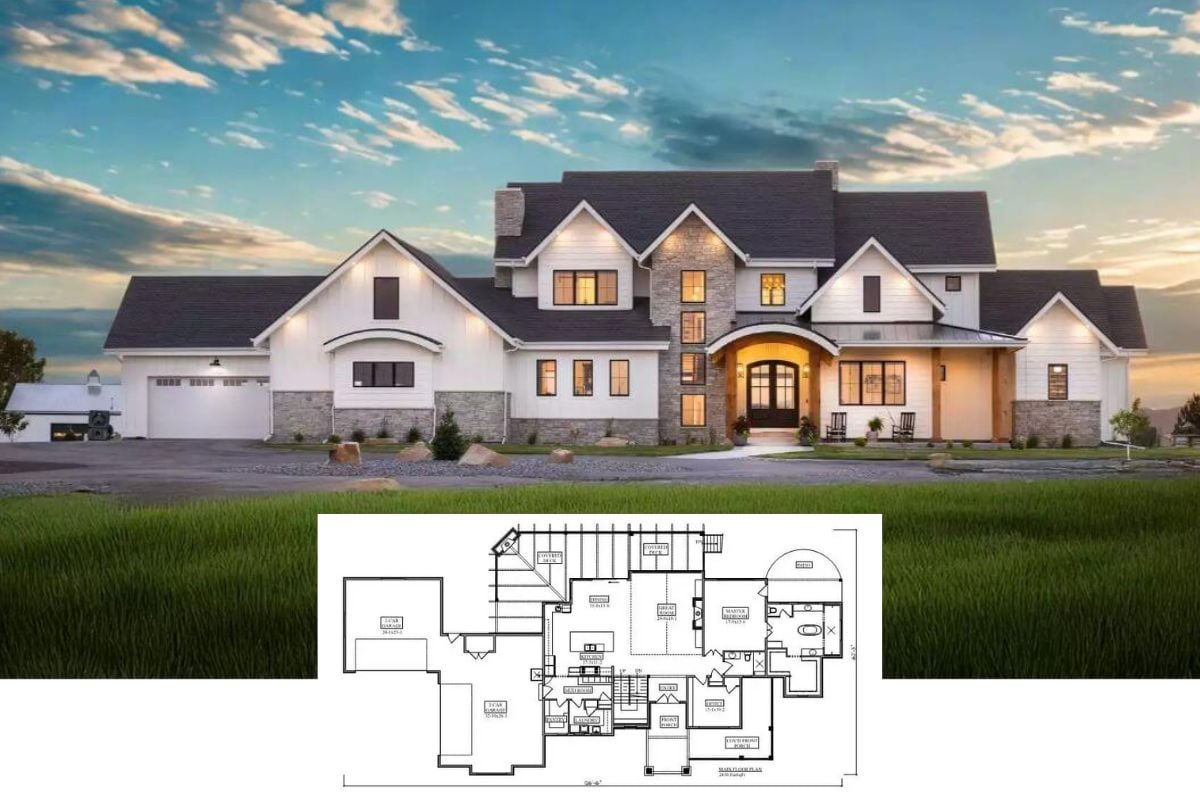If you’re dreaming of a cozy escape with all the charm of rustic living, these one-bedroom house plans might be just what you need. Combining warmth and simplicity with clever designs, each plan makes the most of small spaces while maintaining an inviting, stylish atmosphere. Whether it’s a countryside retreat or a compact home, these plans offer both comfort and practicality for your ideal home.
#1. Charming 1-Bedroom Rustic Cabin with 753 Sq. Ft. and Wraparound Porch

Would you like to save this?
This rustic cabin features a cozy wraparound porch that invites you to enjoy the surrounding forest views. The exterior combines natural wood accents with a practical, sloped shingle roof, perfect for blending into the woodland setting. Elevated on stilts, the porch offers a vantage point while providing a sense of seclusion and tranquility. Warm exterior lighting enhances the inviting atmosphere, making it an ideal retreat from the hustle and bustle of daily life.
Main Level Floor Plan

This compact floor plan features a total of 753 square feet, designed for efficient living. The layout includes a master bedroom with cathedral ceilings, offering a spacious feel. A great room with a fireplace is centrally located, connecting seamlessly to the kitchen. The design also incorporates barn doors for both the master bath and closet, adding a rustic touch.
=> Click here to see this entire house plan
#2. 1-Bedroom, 1,300 Sq. Ft. Log Cabin Retreat with Open Floor Plan

🔥 Create Your Own Magical Home and Room Makeover
Upload a photo and generate before & after designs instantly.
ZERO designs skills needed. 61,700 happy users!
👉 Try the AI design tool here
This charming two-story log cabin, with 1,300 square feet of space, features a rustic exterior that blends seamlessly with its forest surroundings. The large, triangular windows on the front facade allow natural light to flood the interior, creating a warm and inviting atmosphere. With one bedroom and one bathroom, this cabin is perfect for a tranquil retreat or a cozy getaway. The snow-covered landscape adds a touch of magic, enhancing the cabin’s picturesque setting.
Main Level Floor Plan

This floor plan reveals a well-organized 1,300 sq. ft. home with a single bedroom and bathroom on the main level. The open kitchen and dining area flow seamlessly into the great room, all under a vaulted ceiling, creating a spacious feel. A mudroom and pantry provide practical storage solutions, while the master bedroom includes a walk-in closet for added convenience. The design also features a welcoming entryway and a large porch, perfect for enjoying outdoor moments.
Upper-Level Floor Plan

This floor plan showcases a second-story loft area measuring 11’7″ x 13’8″, complete with low headroom zones for added character. The open space overlooks the living area below, creating a sense of connectivity and spaciousness. A staircase provides easy access to the loft, making it an ideal spot for a creative workspace or relaxation zone. This upper-level maximizes style and function.
=> Click here to see this entire house plan
#3. Rustic-Inspired 1-Bedroom, 1-Bathroom Home with RV Garage – 967 Sq. Ft. Floor Plan

This contemporary garage apartment design features a striking front facade with three wooden garage doors, seamlessly blending form and function. The upper level showcases a spacious deck, perfect for outdoor relaxation and entertaining. Large windows and glass doors invite natural light, enhancing the modern aesthetic. The contrast between the sleek siding and warm wood tones adds a touch of sophistication to the overall look.
Main Level Floor Plan

Would you like to save this?
This floor plan showcases a thoughtful layout with a spacious master suite and a convenient walk-in closet. The kitchen seamlessly connects to the dining area, making it perfect for entertaining. Notably, the living room opens up to a deck, creating a harmonious flow between indoor and outdoor spaces. The inclusion of a laundry room and a centrally located bath adds practicality to the design.
Lower-Level Floor Plan

This floor plan features a spacious RV garage with impressive 18-foot ceilings, perfect for storing larger vehicles. Adjacent to it is a two-car garage with a standard 9-foot ceiling, ensuring ample space for everyday use. A convenient mud room connects the garages to the main living areas, complete with an adjoining bathroom for added functionality. The layout is designed for efficiency, offering seamless transitions between storage and living spaces.
=> Click here to see this entire house plan
#4. 1-Bedroom, 1-Bathroom Garage-Studio Home with 643 Sq. Ft. of Rustic Minimalist Charm

This small structure features a simple, two-story design with a garage on the ground floor and living space above. The beige siding and neat white trim give it a clean, understated look that blends well with its natural surroundings. Two windows on the upper level suggest a cozy interior, possibly providing views of the lush landscape. The straightforward architecture makes it a practical choice for a secondary dwelling or guest suite.
Main Level Floor Plan

This floor plan highlights a 2-car garage with ample space for storage or a workshop. The garage measures 20′ 4″ x 25′ 6″, providing room for vehicles and more. An attached bath, measuring 3′ 5″ x 6′ 11″, offers convenience and functionality. The layout also features a stairwell, hinting at additional levels above or below.
Upper-Level Floor Plan

This floor plan showcases a well-organized living space that includes a living room, kitchen, and a single bedroom with a walk-in closet. The living room and kitchen are designed to maximize openness and connectivity, making the area feel more spacious. A hallway leads to a bathroom conveniently located near the bedroom, ensuring privacy and accessibility. The inclusion of a walk-in closet adds a touch of luxury and practicality to this compact design.
=> Click here to see this entire house plan
#5. 791 Sq. Ft. 1-Bedroom Rustic Cabin Retreat with Modern Features

This modern cabin showcases a blend of rustic charm and contemporary design with its distinctive vertical wooden siding. The large, floor-to-ceiling windows flood the interior with natural light while providing a seamless connection to the outdoors. A simple yet elegant pathway leads to the entrance, framed by minimalist landscaping that enhances the cabin’s natural appeal. The sloped roof and exposed beams add character, making this a perfect retreat for nature lovers.
Main Level Floor Plan

This floor plan features a vaulted great room seamlessly connected to a compact kitchen, optimizing space for comfortable living. The design includes a dedicated study, providing a quiet nook for work or reading. The bedroom is strategically positioned with a walk-in closet and access to a well-appointed bathroom. A standout feature is the expansive outdoor living area, ideal for entertaining or relaxing.
=> Click here to see this entire house plan
#6. Rustic 1-Bedroom Craftsman-Style Cabin with Wrap-Around Porch (725 Sq. Ft.)

This picturesque cottage features a beautifully aged stone facade complemented by warm wooden accents. The cozy front porch invites you in with its rustic railings and vibrant flower beds. Notice the charming dormer windows that add character to the shingled roof, enhancing the cottage’s quaint appeal. Surrounded by lush trees, this design blends seamlessly into its natural setting.
Main Level Floor Plan

🔥 Create Your Own Magical Home and Room Makeover
Upload a photo and generate before & after designs instantly.
ZERO designs skills needed. 61,700 happy users!
👉 Try the AI design tool here
This floor plan showcases a large great room measuring 35’5″ by 18’8″, perfect for versatile living and entertaining. Adjacent to the great room is an expansive deck spanning 53’8″ by 11’7″, ideal for outdoor gatherings and relaxation. The layout includes a convenient bridge entry, highlighting a seamless indoor-outdoor flow. With its thoughtful design, this space invites creativity in both furnishing and function.
Basement Floor Plan

This basement plan reveals a well-organized space measuring 26′-8″ by 17′-4″. The design includes a large open area, perfect for a variety of uses, from a recreational room to storage. Notice the clever placement of utility elements, maximizing the usable square footage. The clear layout ensures easy accessibility and functional flow.
=> Click here to see this entire house plan
#7. Rustic 1-Bedroom Mountain ADU with 858 Sq. Ft. and Open Living Space

Nestled among towering trees, this contemporary cabin features a striking angled roof that adds to its modern appeal. The dark exterior contrasts beautifully with the lush green surroundings, creating a seamless blend with nature. Large windows and glass doors invite natural light inside while offering stunning views of the landscape. The minimalistic porch and simple pathway enhance the cabin’s understated elegance.
Main Level Floor Plan

This floor plan highlights a practical layout with a central great room adjacent to the kitchen, perfect for open living. The single bedroom is strategically placed for privacy, and the inclusion of a pantry and shelving adds functional storage space. Two patios, one covered, extend the living area outdoors, offering versatile spaces for relaxation. A dedicated dining area and a conveniently located bathroom complete this efficient design.
=> Click here to see this entire house plan
#8. 1-Bedroom Rustic Carriage Home with 1.5 Bathrooms and 765 Sq. Ft.

This modern barn-style home stands out with its bold black facade and sleek metal roof, merging traditional and contemporary design. Expansive windows line the upper floor, flooding the interior with natural light while offering stunning views of the surrounding landscape. The use of vertical siding adds texture and depth, complementing the minimalist aesthetic. Nestled among mature trees, this home presents a harmonious blend of architecture and nature.
Main Level Floor Plan

Would you like to save this?
This floor plan highlights a spacious garage designed to accommodate two vehicles, measuring 21-8 by 25-7 feet with a 9-foot ceiling height. Adjacent to the garage are practical utility spaces, including a mechanical room and a dedicated storage area, ensuring everything has its place. The layout also features a compact bathroom, providing added convenience for those using the garage or storage spaces. Notice the strategic positioning of the staircase leading up, optimizing the flow between levels.
Upper-Level Floor Plan

This floor plan showcases an open-concept layout with a kitchen and living room, both featuring vaulted ceilings that add a sense of spaciousness. The kitchen area is conveniently adjacent to a pantry, providing ample storage options. A bedroom with its own vaulted ceiling offers a cozy retreat, while the nearby bathroom ensures convenience. This design balances modern openness with functional living spaces.
=> Click here to see this entire house plan
#9. 1,371 Sq. Ft. 1-Bedroom Rustic Carriage House with RV Garage and Balcony

This image features a charming carriage house, characterized by its crisp white siding and contrasting warm wooden garage doors. The structure has a traditional gable roof, adding to its timeless appeal. Windows on the upper level suggest a potential living space or storage area above the garages. The surrounding greenery and tall trees provide a serene backdrop, enhancing the building’s picturesque setting.
Main Level Floor Plan

This floor plan showcases a vast 3-car garage designed to accommodate RVs, measuring 30 feet by 59 feet 6 inches. The layout includes a clear, open space with defined parking areas, making it ideal for large vehicles or multiple cars. Entry points are strategically placed for easy access, and there’s a stairway leading up to additional space. The design emphasizes functionality and accessibility for vehicle storage and maintenance.
Upper-Level Floor Plan

This floor plan features a spacious living area measuring 30′ x 15’4″, seamlessly connecting to a well-appointed kitchen with an island. A standout feature is the covered balcony with vaulted ceilings, offering an airy outdoor retreat. The bedroom suite, complete with a freestanding tub and glass shower in the bath, ensures a private and luxurious space. This design maximizes functionality while incorporating elegant architectural details.
=> Click here to see this entire house plan
#10. 1-Bedroom Rustic Carriage Home with 4-Car Garage (880 Sq. Ft.)

This image captures a striking red barn-style garage set against a snowy backdrop, creating a picturesque winter scene. The building’s traditional design is highlighted by white trim and large, paneled garage doors that add a touch of elegance. The steep gabled roof and upper window bring a rustic yet refined look to the structure. Nestled among snow-dusted trees, this garage embodies a timeless rural aesthetic.
Main Level Floor Plan

This floor plan showcases a practical and spacious garage setup with room for four cars, divided into a three-car and a single-car section. The layout includes a convenient bath and a dedicated storage/mechanical area, enhancing functionality. A staircase provides easy access to the upper levels, integrating seamlessly into the design. The thoughtful arrangement ensures efficient use of space while maintaining accessibility.
Upper-Level Floor Plan

This floor plan reveals a thoughtful design with a generous great room measuring 15′ by 21’2″, perfect for entertaining or relaxing. Adjacent to the great room is a well-equipped kitchen that seamlessly blends into the living space. The layout includes a sizable bedroom with dual closets and a conveniently located bathroom and laundry area. A pantry off the hall adds extra storage, making this home both functional and stylish.
=> Click here to see this entire house plan






