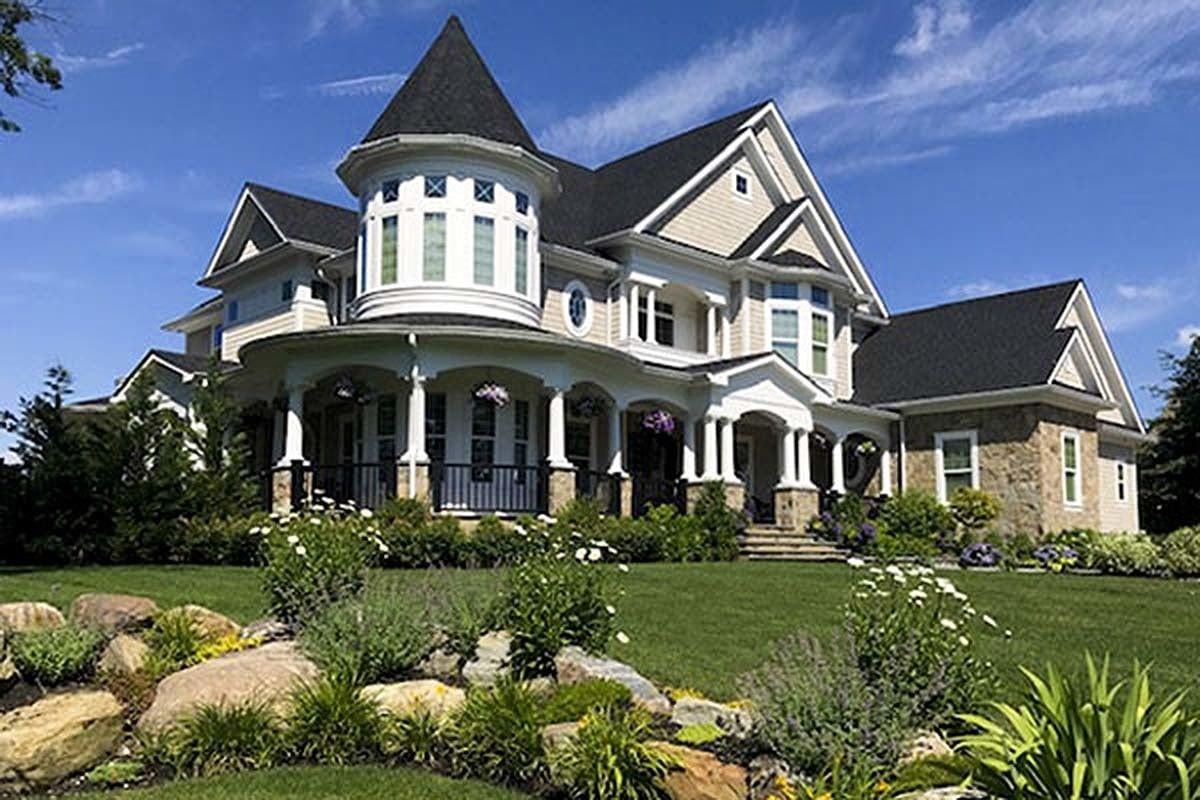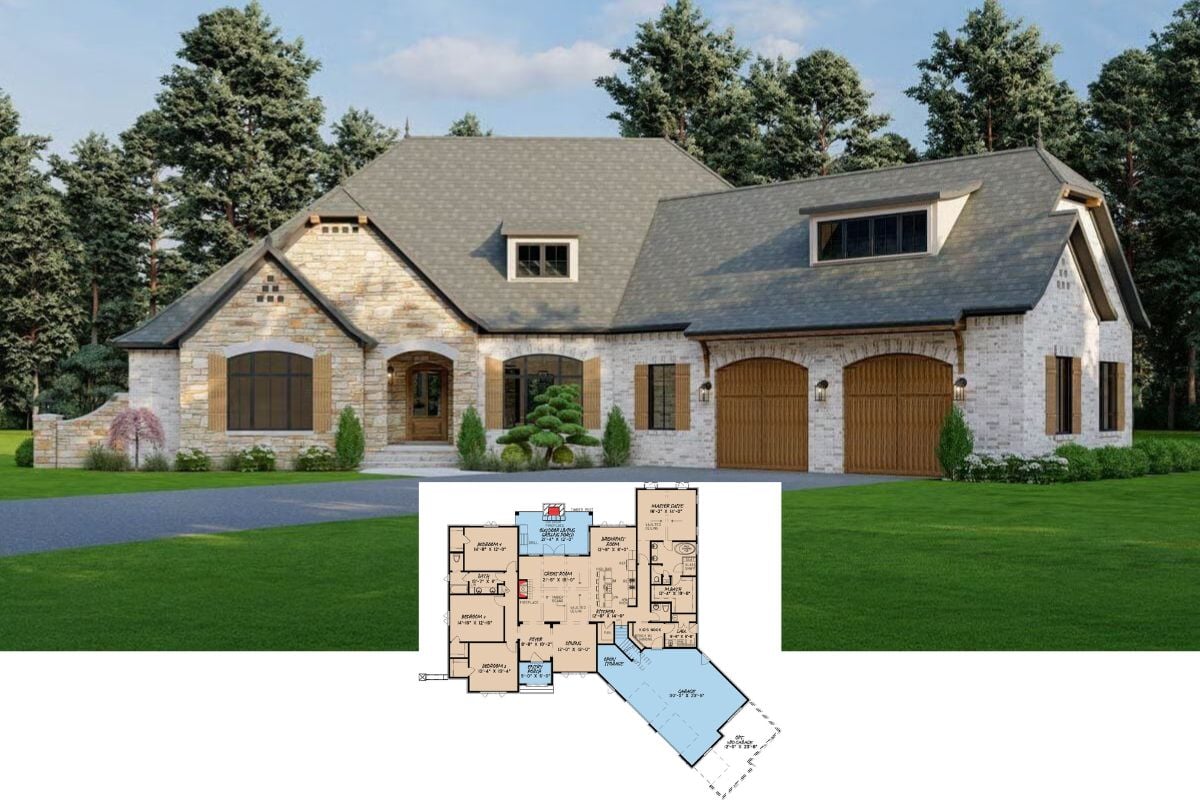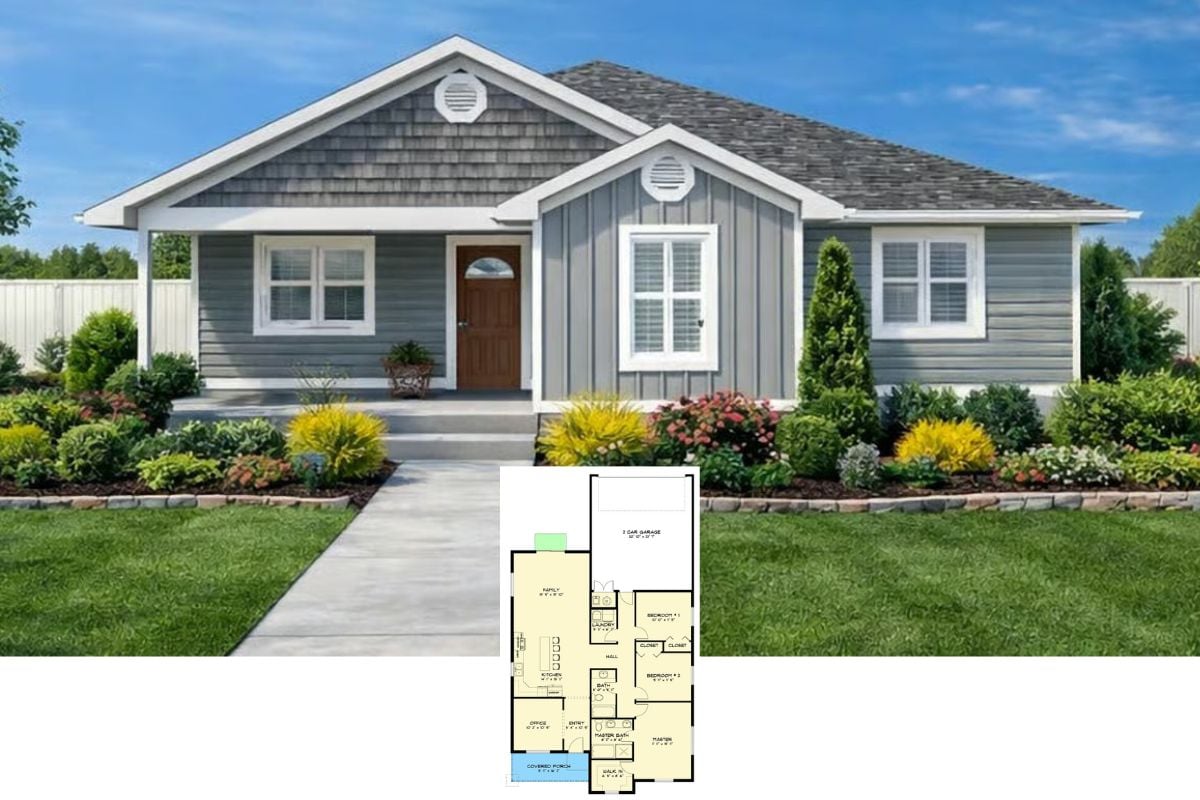Step into a world where architecture meets imagination, with our roundup of the most enchanting 4-bedroom house plans. These homes combine whimsical design elements with practical features, making them perfect for families looking for both charm and functionality. Inspired by fairytale aesthetics, each plan offers a unique blend of beauty and livability, from cozy nooks to grand entertaining spaces. Whether you’re dreaming of lush gardens or timeless stone facades, these homes might just be your next piece of paradise.
#1. Grand Victorian-Style 4-Bedroom Home with 6,725 Sq. Ft. of Elegance

Would you like to save this?
This grand home features a distinctive Victorian-inspired turret that adds a touch of elegance and history to its facade. The classic wraparound porch invites you to enjoy lazy afternoons with a view of the meticulously landscaped garden. Architectural details like the arched windows and stone foundation blend traditional charm with modern sophistication. The steep gabled roof and crisp white trim create a striking contrast against the lush greenery and vibrant sky.
Main Level Floor Plan

This floor plan highlights a central rotunda that elegantly connects various living spaces, creating a seamless flow throughout the home. The design includes dedicated areas for a music room, wine cellar, and a large prep kitchen, emphasizing both functionality and luxury. The expansive outdoor living space is perfect for entertaining, complemented by a covered porch that adds to the home’s charm. With a three-car garage and multiple entry points, convenience is a key feature of this thoughtfully designed layout.
Upper-Level Floor Plan

🔥 Create Your Own Magical Home and Room Makeover
Upload a photo and generate before & after designs instantly.
ZERO designs skills needed. 61,700 happy users!
👉 Try the AI design tool here
This floor plan showcases a unique central rotunda that connects all major areas of the home. The design includes four bedrooms, each with its own bath, and a spacious master suite complete with a separate sitting area and luxurious bath. A bridge links two wings of the house, adding an architectural flair while providing easy access between rooms. The multiple decks and a bonus room offer flexible spaces for relaxation and entertainment.
=> Click here to see this entire house plan
#2. 4-Bedroom Tudor-Style Home with 4 Bathrooms and 4,919 Sq. Ft. of Living Space

This elegant home captures the charm of a classic French chateau, highlighted by its striking mansard roof and dormer windows. The façade combines smooth stucco with stone accents, creating a timeless and sophisticated look. Large, mullioned windows allow warm light to spill out, enhancing the inviting ambiance of the exterior. Nestled amid lush greenery, the architectural design blends seamlessly with the natural surroundings, offering a serene retreat.
Main Level Floor Plan

This floor plan showcases a well-thought-out home design with two garages and a variety of functional spaces. At the heart is a great room featuring a fireplace, seamlessly connected to the kitchen and breakfast area, perfect for family gatherings. Notice the formal dining room adjacent to an inviting terrace, ideal for entertaining guests. A screened porch and patio provide ample outdoor living options, enhancing the home’s versatility.
Upper-Level Floor Plan

This upper floor plan showcases a thoughtful layout with four bedrooms and a dedicated office space, ideal for work-from-home needs. The master suite is a highlight, featuring a spacious bedroom with a 9-foot ceiling and a luxurious bath area with separate ‘His’ and ‘Hers’ closets. An open area to below creates a sense of grandeur and connectivity between floors. Additional bedrooms offer ample space and walk-in closets, ensuring comfort and practicality for the whole family.
=> Click here to see this entire house plan
#3. 4-Bedroom Fairytale Home with 5.5 Bathrooms and 6,465 Sq. Ft.

Would you like to save this?
This beautiful home features a striking stone facade complemented by elegant gable roofs that add timeless appeal. The arched windows with decorative shutters enhance the classic aesthetic, while flower boxes provide a touch of natural color. A well-manicured garden frames the entrance, leading to a grand wooden front door that exudes warmth. The overall design is both sophisticated and inviting, blending traditional elements with modern landscaping.
Main Level Floor Plan

This floorplan showcases a thoughtfully designed layout featuring a spacious great room and a dedicated conservatory, perfect for relaxation or gardening. The master suite, complete with a sitting area and summer shower, offers a private retreat on the left wing of the house. The kitchen is centrally located, adjacent to a breakfast nook and a pantry, making it ideal for family gatherings. A unique feature is the hearth room with a built-in entertainment center, providing a cozy space for entertainment.
Upper-Level Floor Plan

This floor plan features an intriguing multi-level design with a central great room that opens below a 20-foot ceiling, enhancing the sense of spaciousness. The entry hall welcomes you with a soaring 24-foot ceiling, leading into a well-organized space with three bedrooms and a study. Each bedroom is thoughtfully placed to ensure privacy, complemented by ample storage and practical bathrooms. The design combines functionality with elegance, making it ideal for both family living and entertaining.
=> Click here to see this entire house plan
#4. Elegant 4,112 Sq. Ft. French-Style Country Home with 4 Bedrooms and 4.5 Bathrooms

This picturesque home showcases a timeless stone facade, complemented by intricate wood gables that add a touch of elegance. The arched entryway draws you in, flanked by tall windows that allow natural light to flood the interior. A mix of traditional and contemporary elements are harmoniously blended, offering a welcoming yet sophisticated atmosphere. The lush green lawn enhances the home’s curb appeal, creating a serene setting that feels both grand and inviting.
Main Level Floor Plan

This floor plan features an innovative lodge room at the heart, perfect for family gatherings. The design includes a master suite with separate his and hers walk-in closets, providing ample storage and privacy. A breakfast nook adjacent to the kitchen offers a cozy spot for morning meals, while the keeping room adds flexibility to the layout. The plan also incorporates a three-car garage, covered porches, and a deck, enhancing both functionality and outdoor living options.
Basement Floor Plan

This floor plan highlights a multi-level design featuring an elevator for easy access between floors. The layout includes a mix of living spaces, such as a lodge room, dining area, and study, all connected to a covered porch. Bedrooms are strategically placed for privacy, with a master suite offering dual walk-in closets. Unfinished storage areas provide ample space for customization or future expansion.
=> Click here to see this entire house plan
#5. 4-Bedroom Fairytale Home with 3 Bathrooms and 4,352 Sq. Ft.

This 4,352 square foot, two-story home features classic European architectural influences with its stucco facade and steeply pitched roof. The entrance is framed by beautiful stone columns that lead you into a welcoming front courtyard. With 4 bedrooms and 3 bathrooms, the interior is designed for both comfort and sophistication. The expansive three-car garage adds practicality to this charming residence.
Main Level Floor Plan

This home offers a spacious layout with with multiple bedrooms and bathrooms on the main floor. The heart of the home is the vaulted great room, seamlessly connecting to the dining area and kitchen, creating a perfect space for entertaining. A cozy den and a large master suite with built-ins provide ample private spaces. The three-car garage and generous porch further enhance the functionality and appeal of this home.
Upper-Level Floor Plan

🔥 Create Your Own Magical Home and Room Makeover
Upload a photo and generate before & after designs instantly.
ZERO designs skills needed. 61,700 happy users!
👉 Try the AI design tool here
This floorplan reveals a versatile bonus room measuring 16’2″ x 18’0″, perfect for adapting to your needs. Adjacent to the mechanical area, the space offers flexibility for additional storage or a creative workspace. The layout also includes a dormer and a small storage area, enhancing functionality. With 4,352 square feet, this home provides ample room for customization and comfort.
=> Click here to see this entire house plan
#6. 4,071 Sq. Ft 4-Bedroom European Manor with Elegant Stone Accents
This exquisite home showcases a French country style with a beautifully textured stone facade and steeply pitched roofs. The symmetrical design is accented by dormer windows and an inviting arched entryway. Lush greenery and manicured flower beds enhance the classic appeal of the architecture. The combination of rustic stonework and elegant design elements creates a timeless and sophisticated exterior.
Main Level Floor Plan

This floor plan features a thoughtfully laid out residence with a master bedroom suite that includes a sitting area and direct access to an outdoor living space complete with a fireplace. The heart of the home is the expansive great room, seamlessly connecting to a formal dining area and a well-equipped kitchen with a breakfast nook. Additional highlights include a dedicated study, a game/media room, and a convenient three-car side-entry garage. The carriage house offers extra space, perfect for guests or additional storage.
Upper-Level Floor Plan

This floor plan highlights a 553 square foot future recreation room, perfect for adapting to your lifestyle needs. The room features a 9-foot ceiling and potential for a cozy stove chimney setup. Adjacent to the recreation area is a convenient half bath and storage space, ensuring functionality. Additionally, there’s ample attic storage, making this layout both practical and flexible.
=> Click here to see this entire house plan








