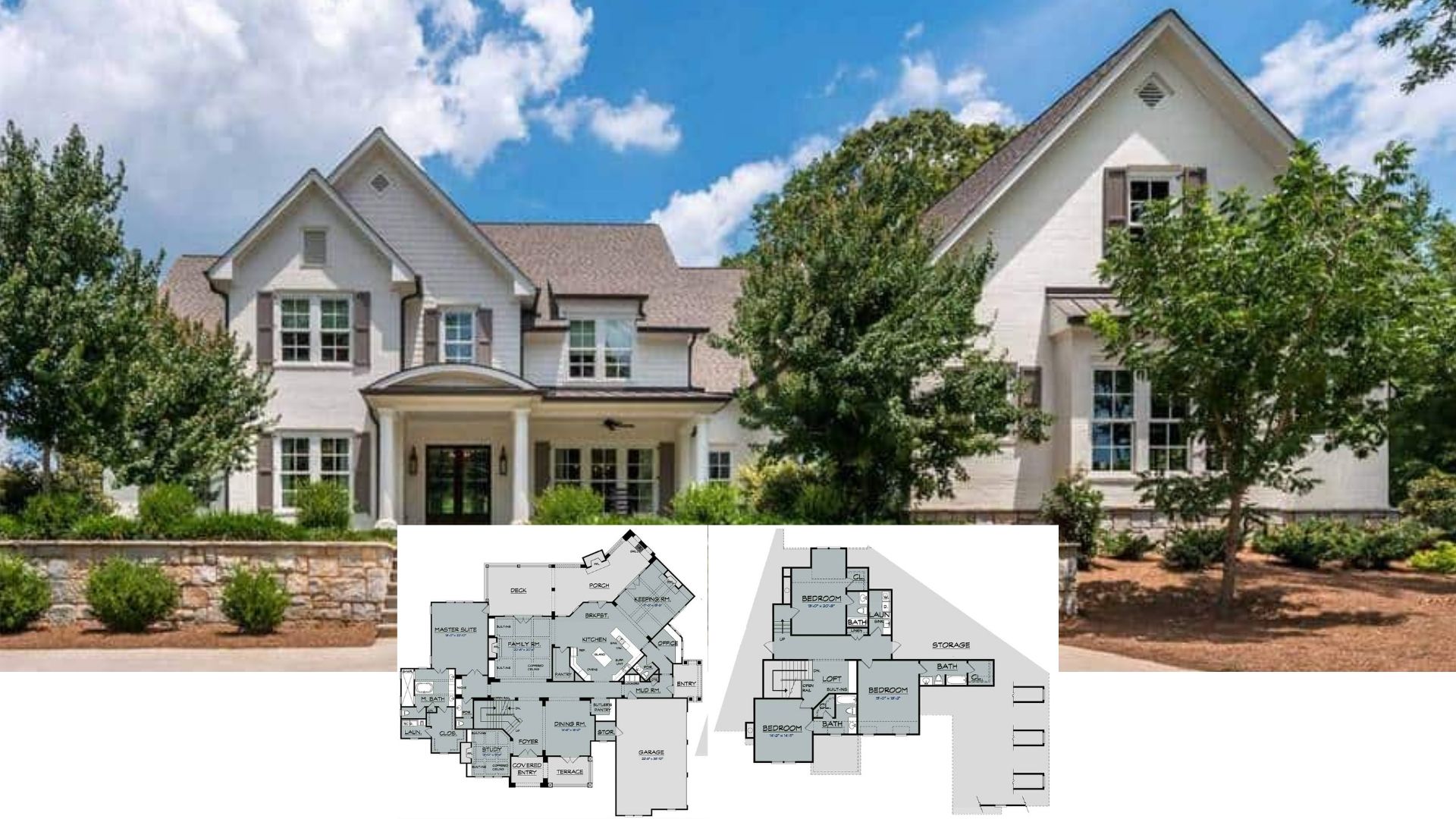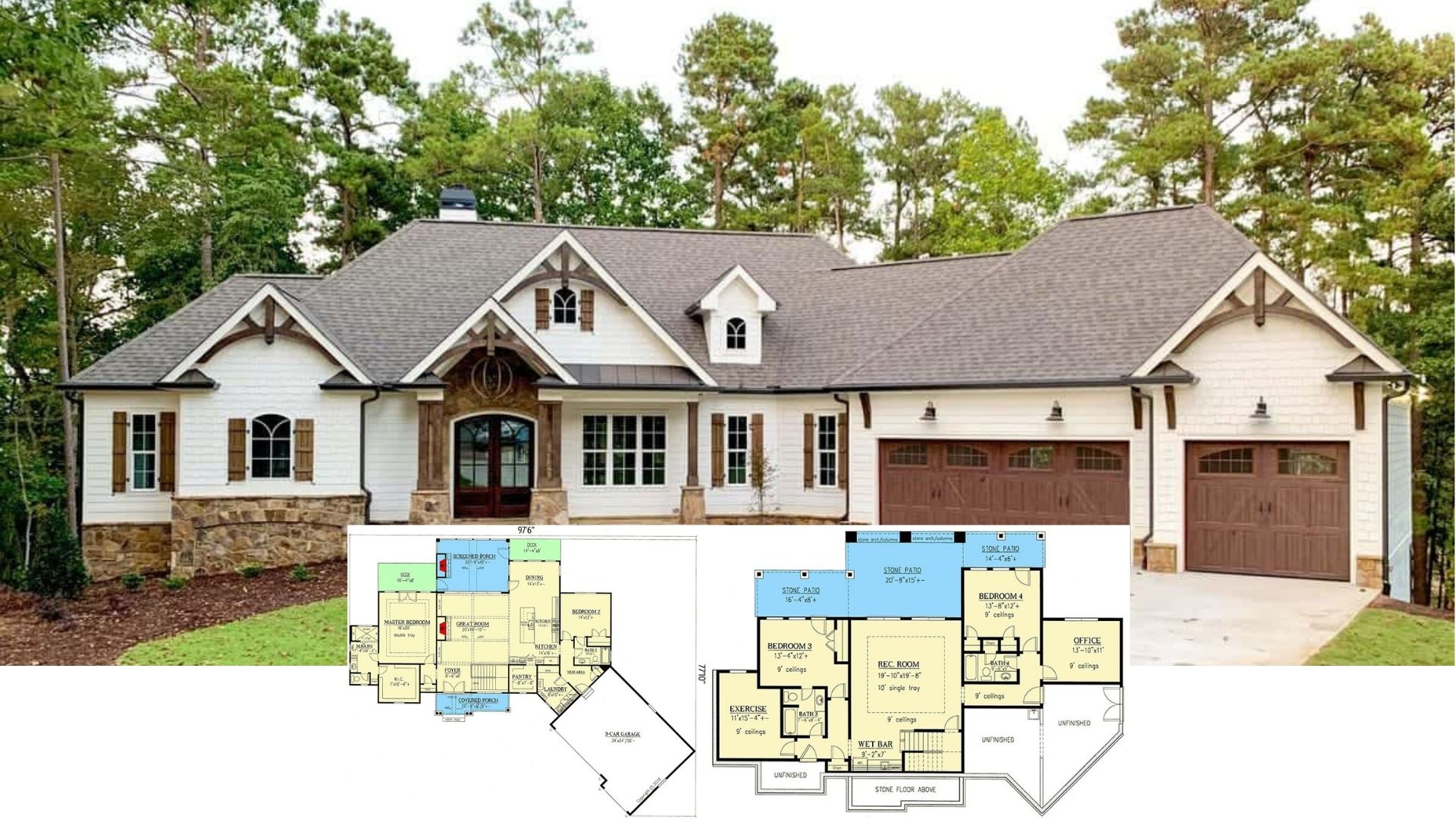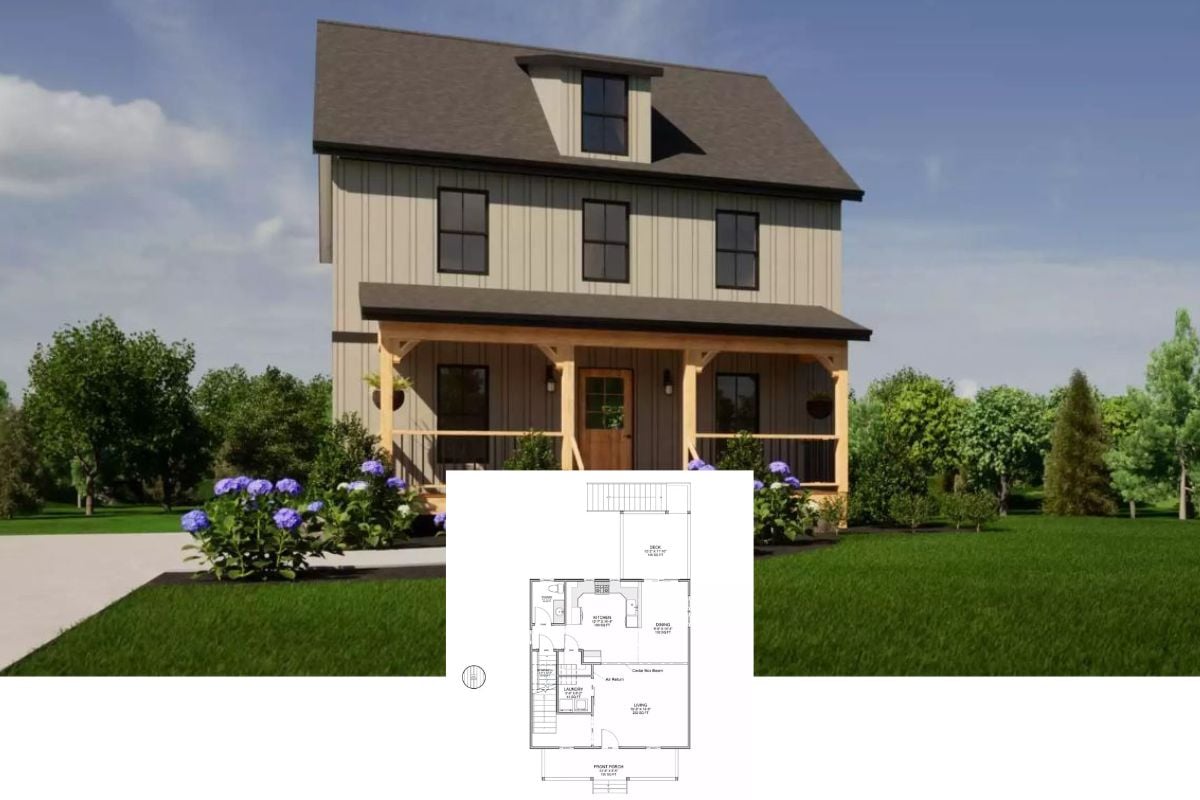Discover the perfect blend of history and innovation with our curated selection of carriage house plans. These homes offer the practicality of expansive garages and open-concept interiors, making them ideal for contemporary living. Experience how traditional charms merge effortlessly with modern needs, creating spaces that are both functional and inviting. Dive into this collection and find inspiration for your dream carriage home.
#1. 1-Bedroom Carriage Home with Open-Concept Living and Double Garage
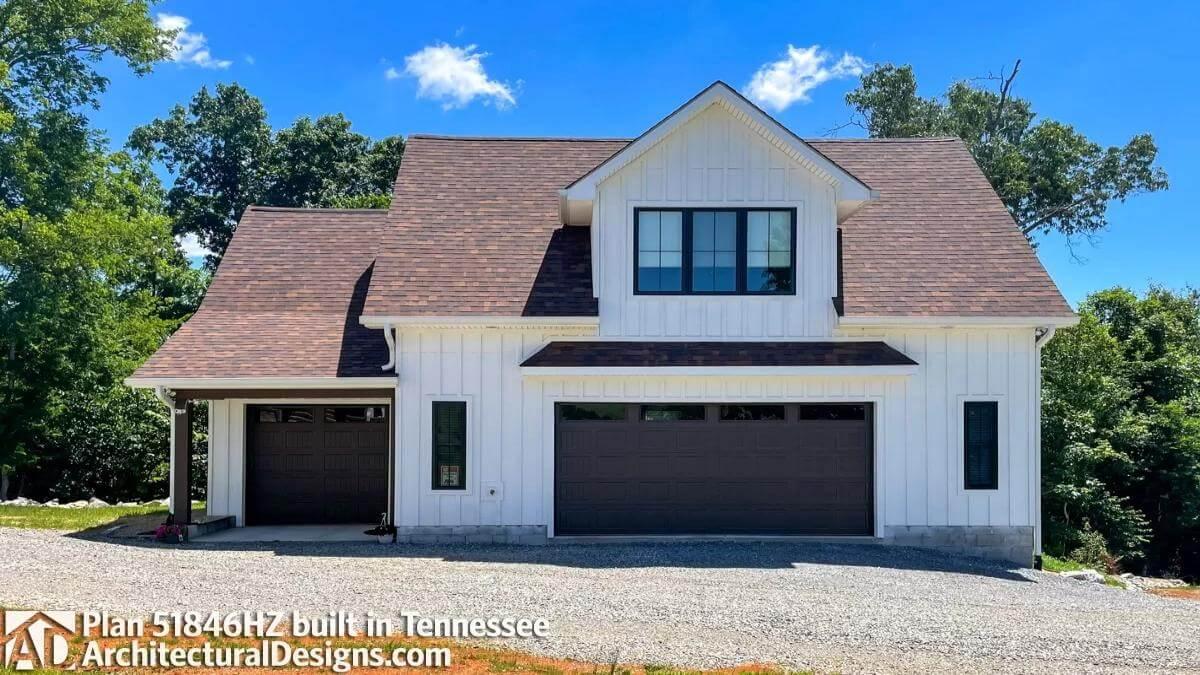
Would you like to save this?
This Tennessee home features a striking gable roof that complements its modern farmhouse design. The crisp white vertical siding contrasts beautifully with the dark garage doors, creating a bold, clean aesthetic. Large windows enhance natural light, making the structure both functional and stylish.
Main Level Floor Plan
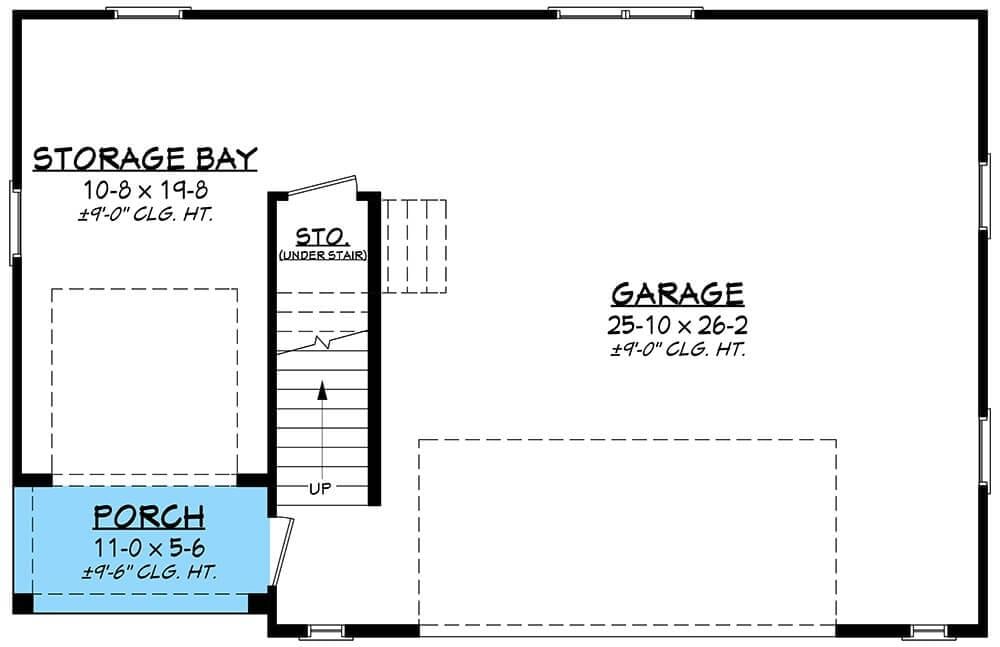
This floor plan highlights an expansive garage area, measuring 25 feet by 26 feet, perfect for vehicle storage and more. Adjacent to it, a dedicated storage bay offers additional space for tools or seasonal items. The design includes a front porch, adding a welcoming touch to the entrance.
Additional Level Floor Plan 1
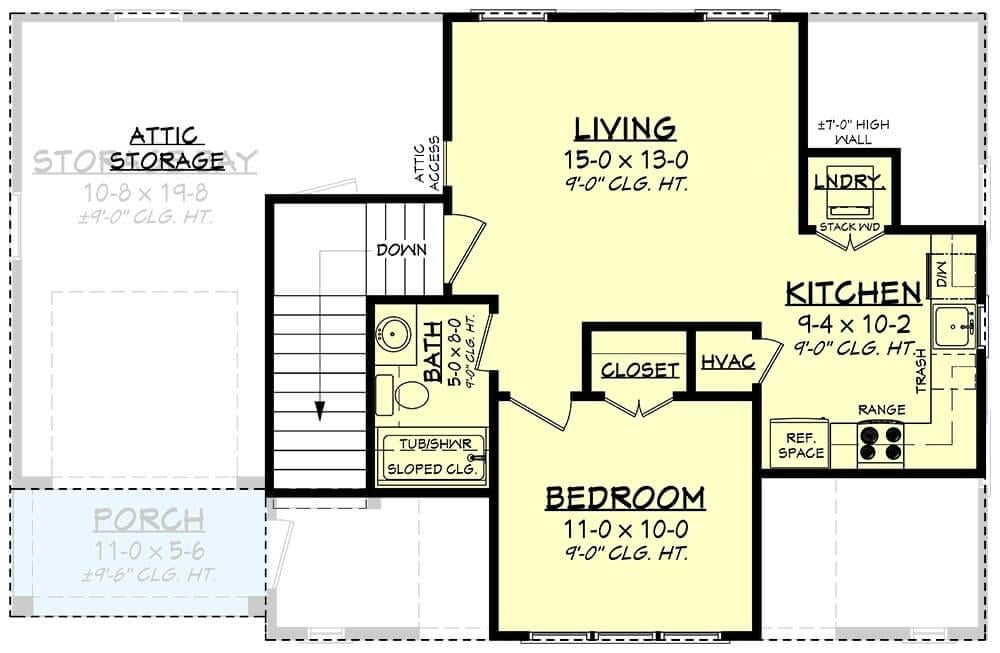
🔥 Create Your Own Magical Home and Room Makeover
Upload a photo and generate before & after designs instantly.
ZERO designs skills needed. 61,700 happy users!
👉 Try the AI design tool here
This floor plan efficiently utilizes its layout with a seamless flow from the kitchen to the living area, creating an open and accessible space. The bedroom offers privacy with a convenient closet, while the adjacent bathroom maximizes functionality with a tub and shower. Notice the smart addition of attic storage, providing extra room without compromising the home’s footprint.
=> Click here to see this entire house plan
#2. Stylish 2-Bedroom Traditional Carriage Home with Balcony and Double Garage
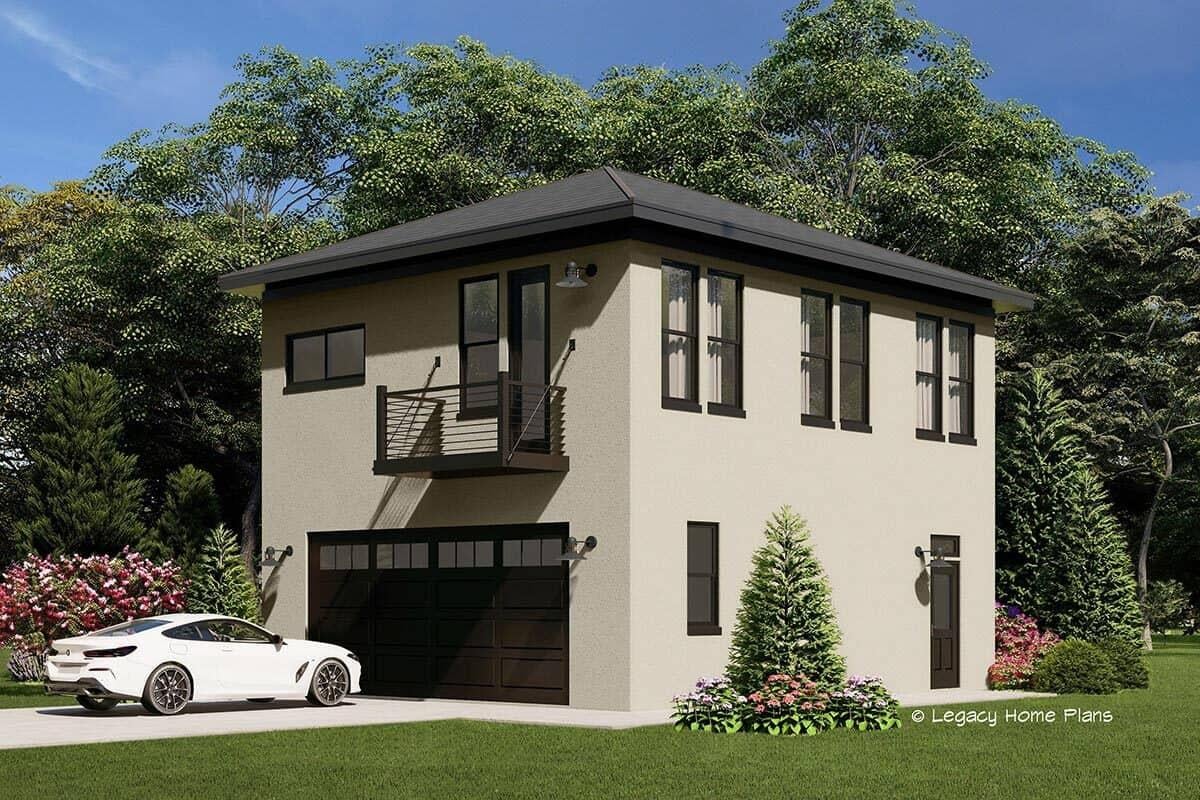
This two-story structure features a sleek, minimalist design with a practical garage on the ground floor. The upper level boasts large windows and a small balcony that offers a cozy outdoor space. Surrounded by lush greenery, the building combines functionality with a touch of elegance.
Main Level Floor Plan
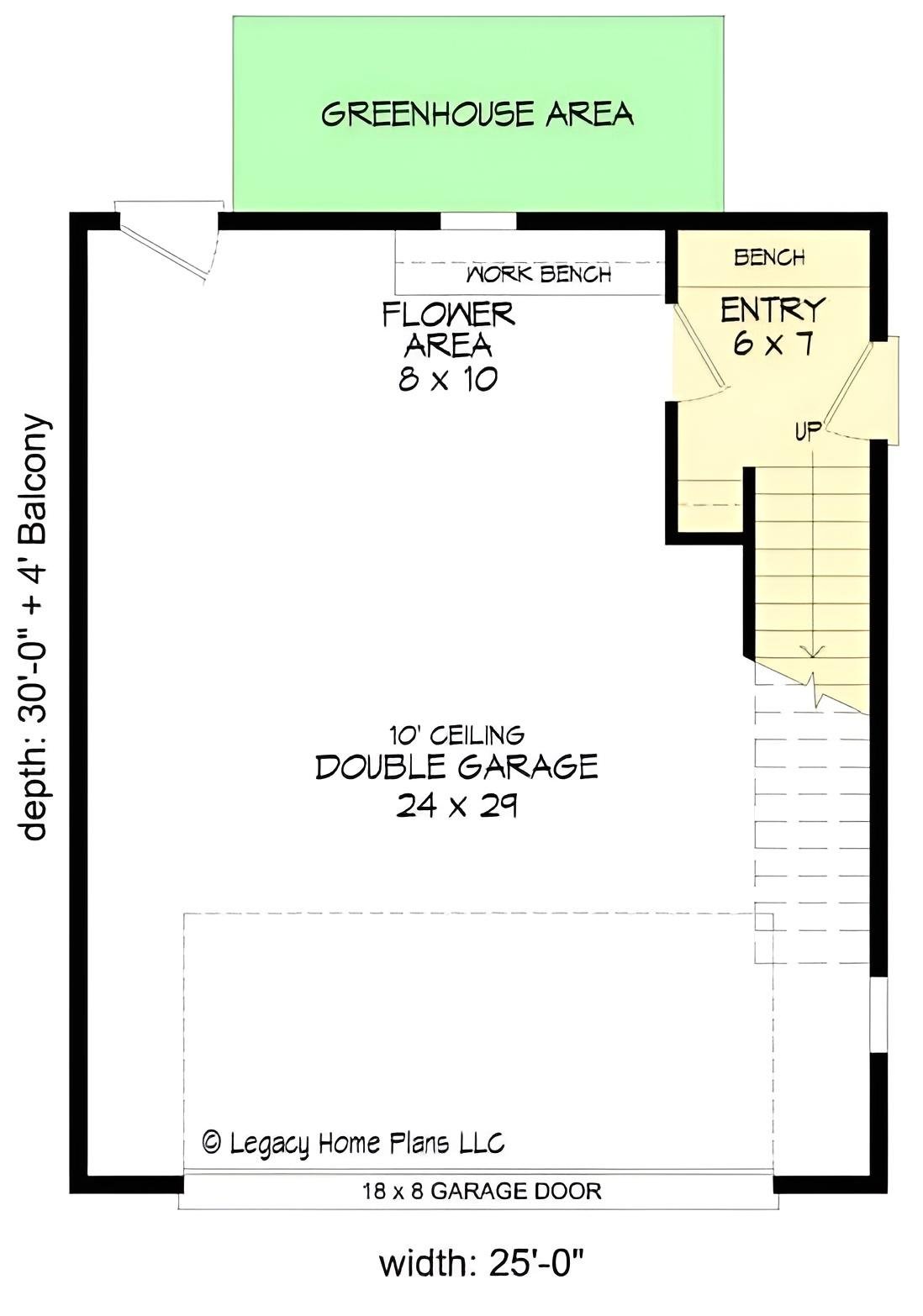
This floor plan showcases a spacious double garage with a 10-foot ceiling, providing ample room for vehicles and storage. Adjacent to the garage, a dedicated flower area and workbench lead to a unique greenhouse space, ideal for gardening enthusiasts. The entryway, complete with a bench, offers a practical transition from the outdoors.
Additional Level Floor Plan 1
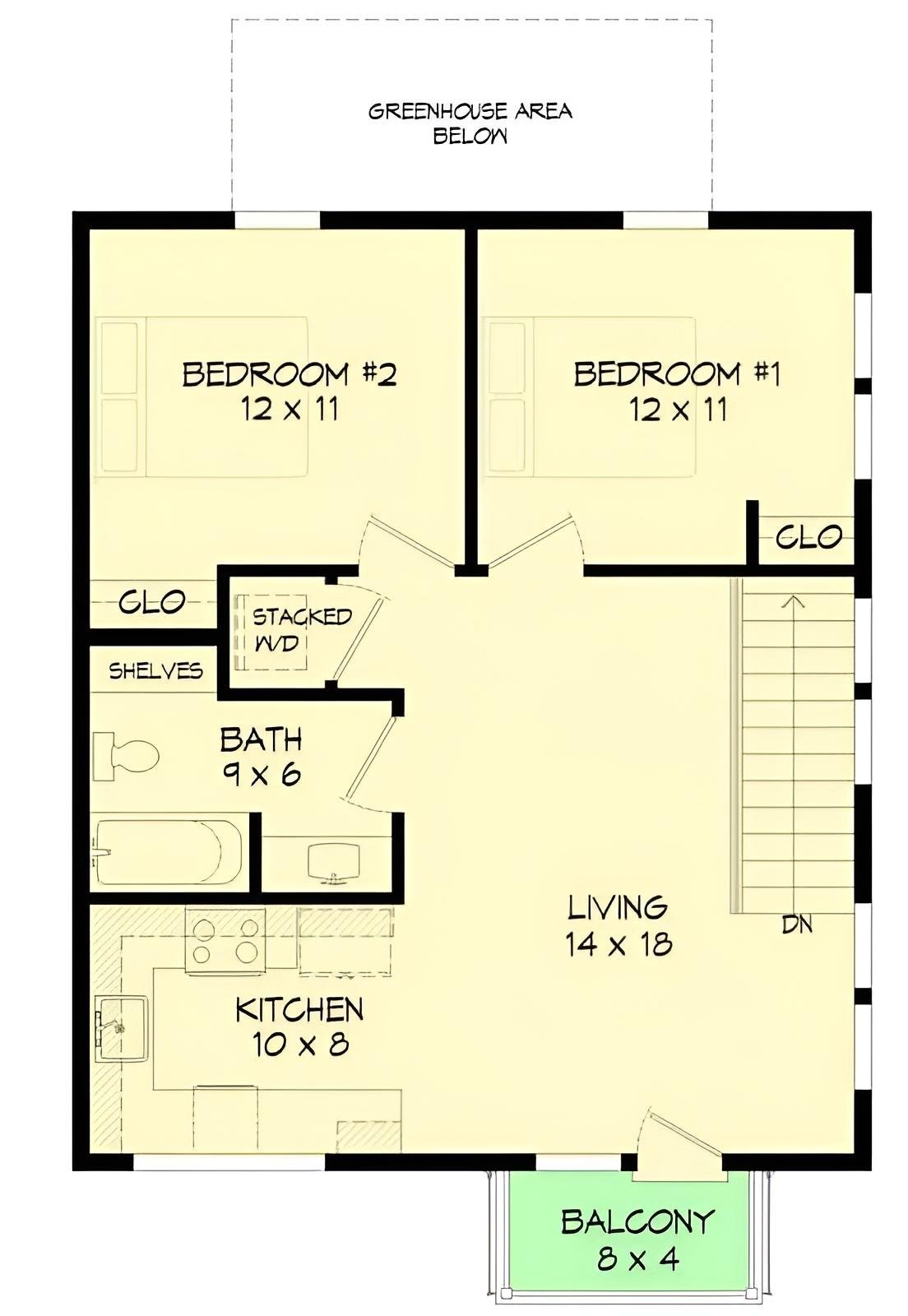
This floor plan features two compact bedrooms, each measuring 12 x 11, providing a balanced and efficient use of space. A central living area of 14 x 18 connects seamlessly with a 10 x 8 kitchen, enhancing functionality for everyday living. The inclusion of a small 8 x 4 balcony offers a touch of outdoor space, ideal for a breath of fresh air.
=> Click here to see this entire house plan
#3. Carriage House with Studio Apartment and 3-Car Garage
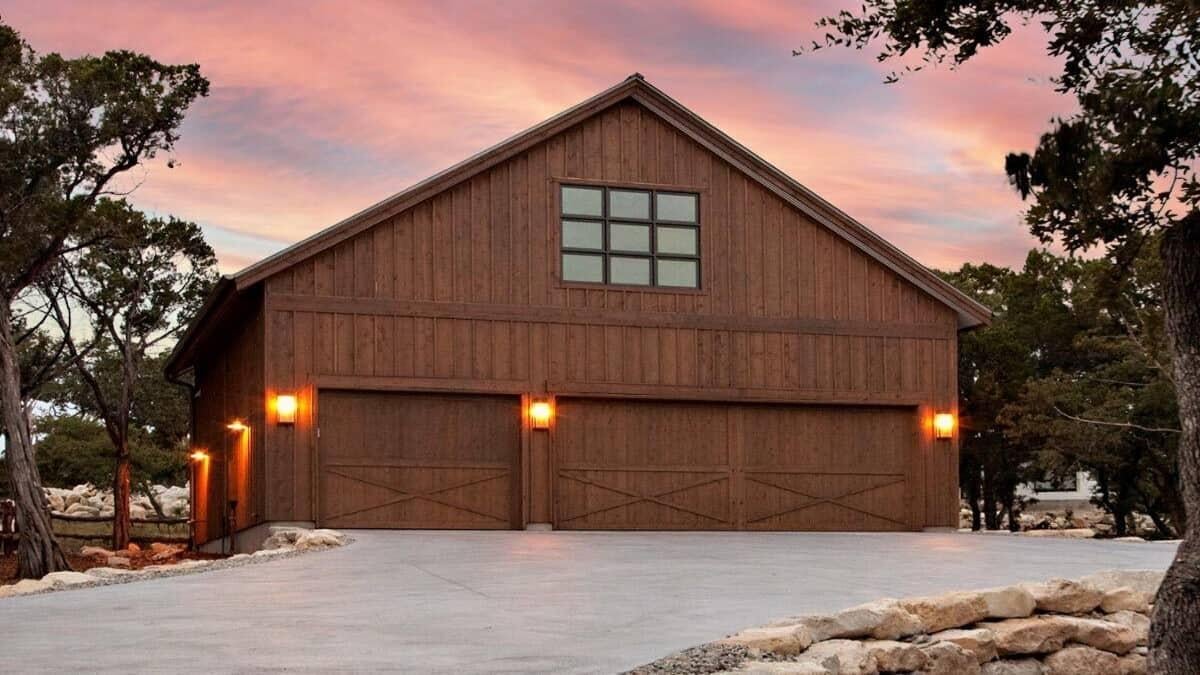
Would you like to save this?
This barn-style garage boasts a rustic charm with its wooden facade and classic A-frame structure. The large central window adds a modern touch, allowing natural light to illuminate the interior. Warm exterior lighting enhances the inviting atmosphere, making it a standout feature against the picturesque sunset backdrop.
Main Level Floor Plan
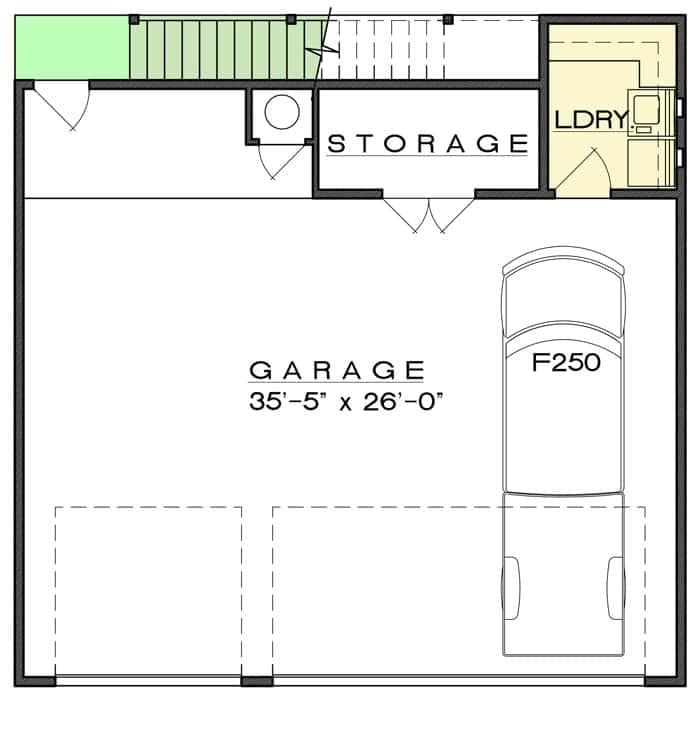
This floor plan highlights a generous garage area measuring 35′-5″ by 26′-0″, perfect for accommodating large vehicles like an F250. Conveniently, it includes a dedicated storage room, offering ample space for organizational needs. The inclusion of a compact laundry area ensures functionality without sacrificing space efficiency.
Additional Level Floor Plan 1
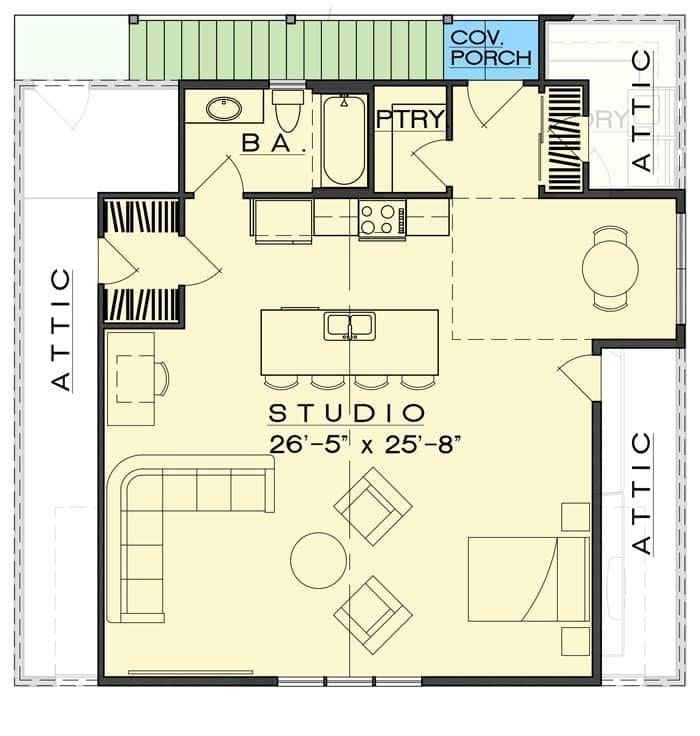
This floor plan showcases a well-organized studio apartment, featuring an open-concept living and kitchen area. The kitchen island doubles as a dining space, optimizing the use of space. A separate pantry and a cozy bathroom complete the design, ensuring functionality without compromising comfort.
=> Click here to see this entire house plan
#4. 1-Bedroom Carriage Home with Expansive Workshop and Open Living Space
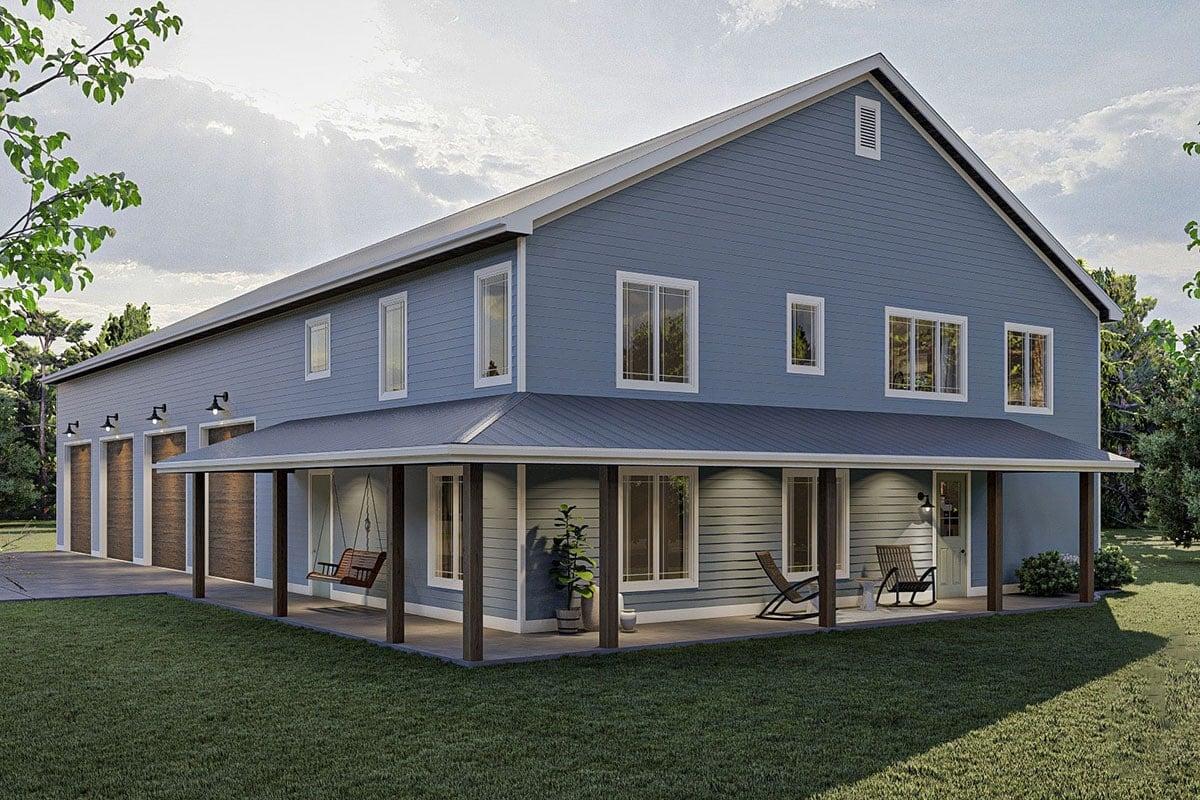
This striking barn-style home features a sleek blue facade paired with a practical metal roof. The expansive wraparound porch invites relaxation, complete with cozy seating and a charming swing. Modern lighting and large windows enhance the exterior, creating a harmonious blend of rustic charm and contemporary design.
Main Level Floor Plan
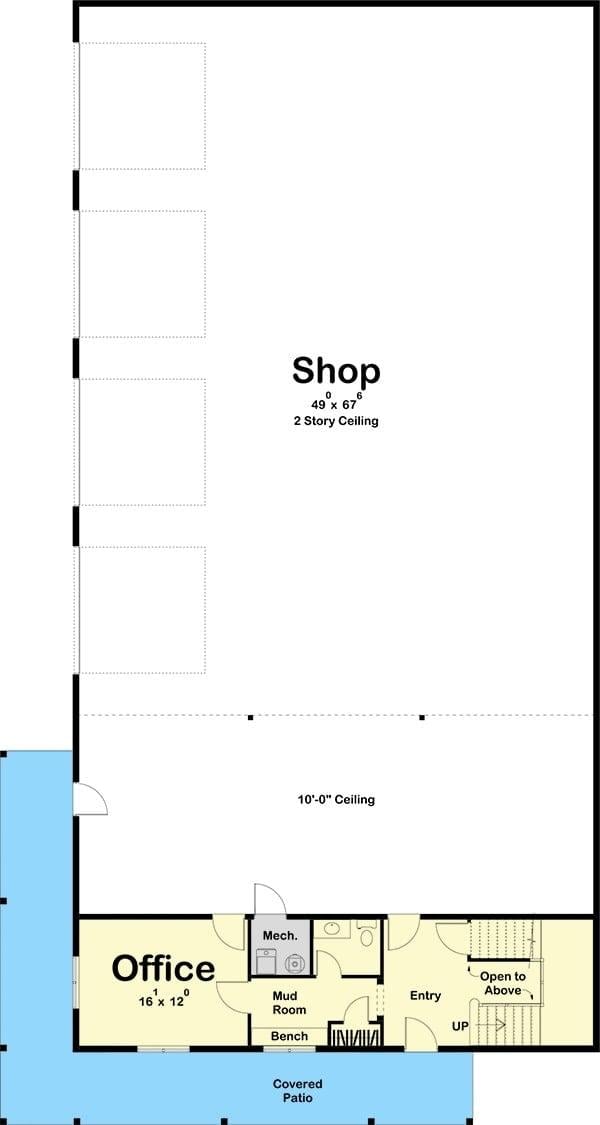
This floor plan features a vast two-story shop space measuring 49 by 67 feet, perfect for large-scale projects. Adjacent to the shop is a 16 by 12-foot office, offering a dedicated workspace with direct access to a covered patio. The layout also includes a mudroom and mechanical space, adding functionality to this practical design.
Additional Level Floor Plan 1
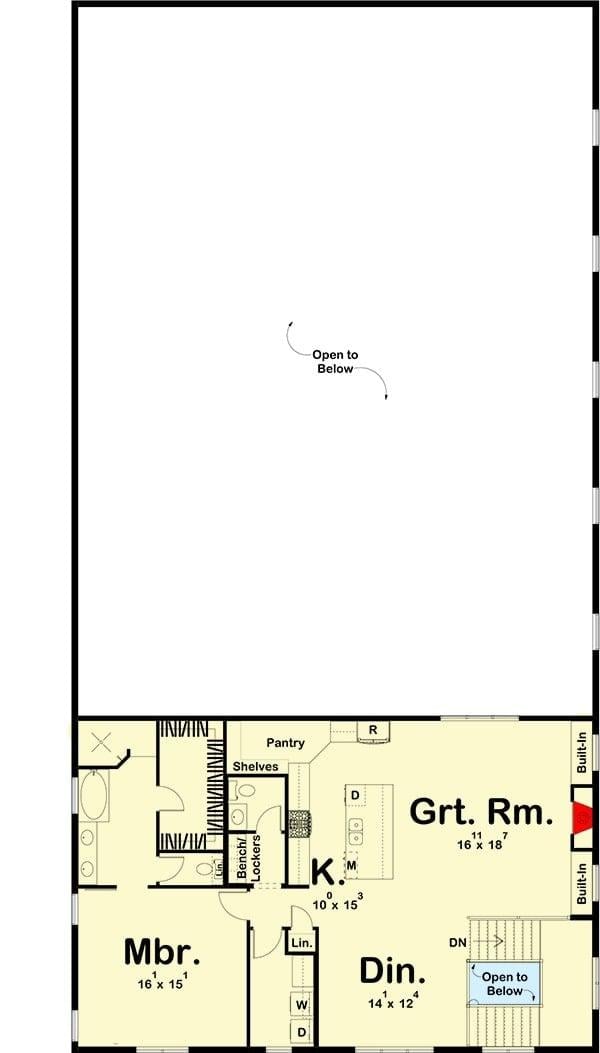
This floor plan highlights a spacious great room as the focal point, seamlessly connected to the kitchen and dining areas for effortless flow. The master bedroom offers privacy and convenience with an adjacent bathroom and ample closet space. Notice the practical touches like the pantry and built-in shelves, making this design both functional and stylish.
=> Click here to see this entire house plan
#5. One-Bedroom New American Carriage Home with Spacious Garage and Elevated Living Space
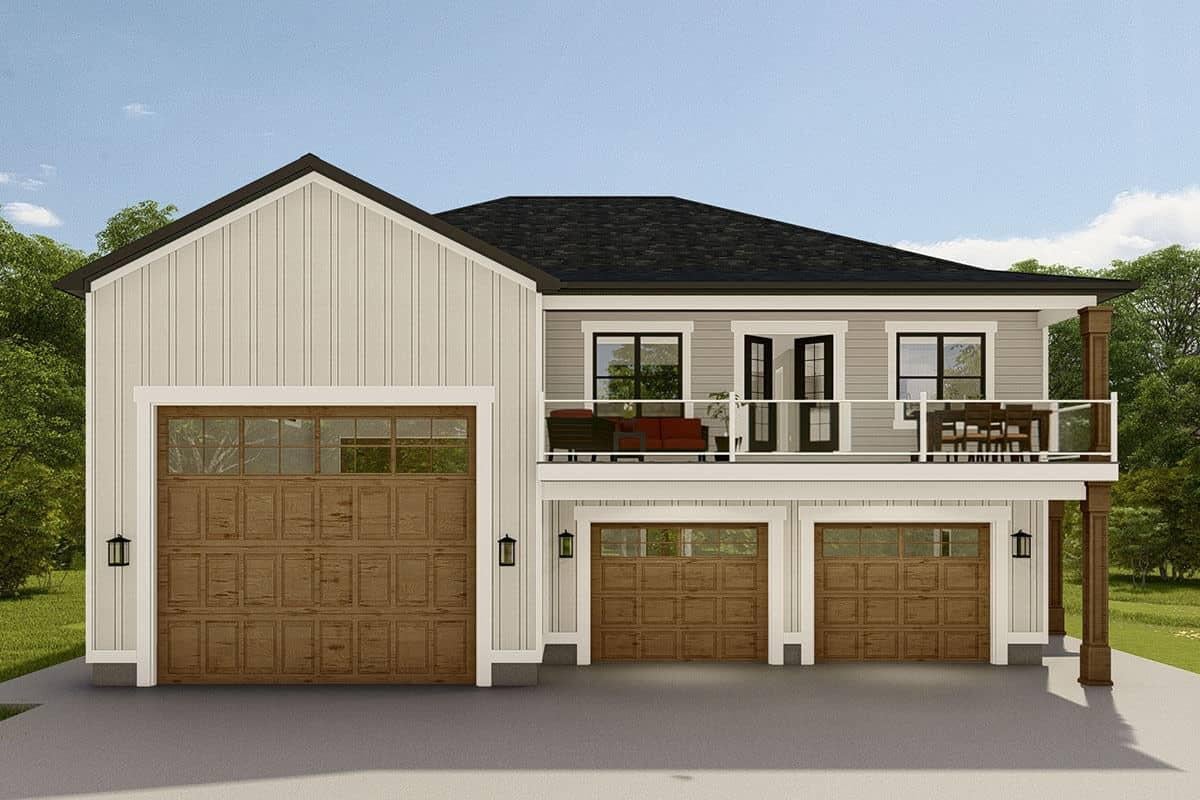
This unique barndominium design features a striking blend of traditional barn elements and modern living spaces. The large wooden garage doors contrast beautifully with the light vertical siding, adding to its rustic charm. Above, the expansive balcony offers an inviting space for outdoor relaxation and entertainment.
Main Level Floor Plan
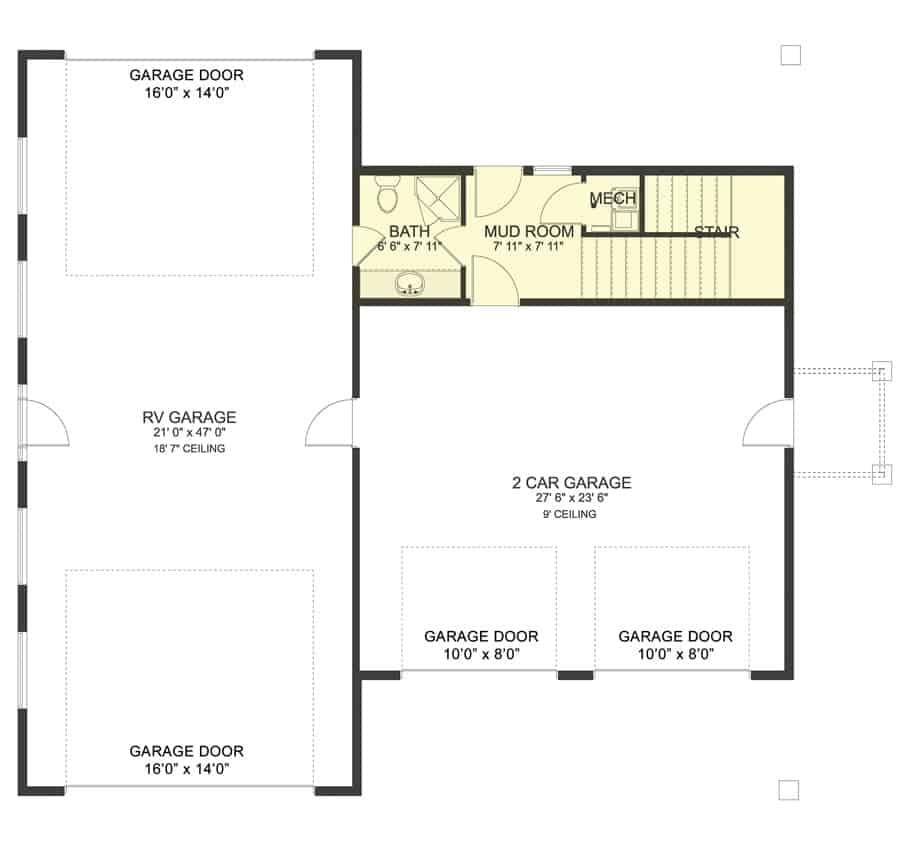
This floor plan features a spacious RV garage with an impressive 18’7″ ceiling, perfect for accommodating larger vehicles. Adjacent to it is a two-car garage, complemented by a convenient mud room and bathroom. The layout is designed for functionality, offering direct access to both garage areas and additional storage solutions.
Additional Level Floor Plan 1
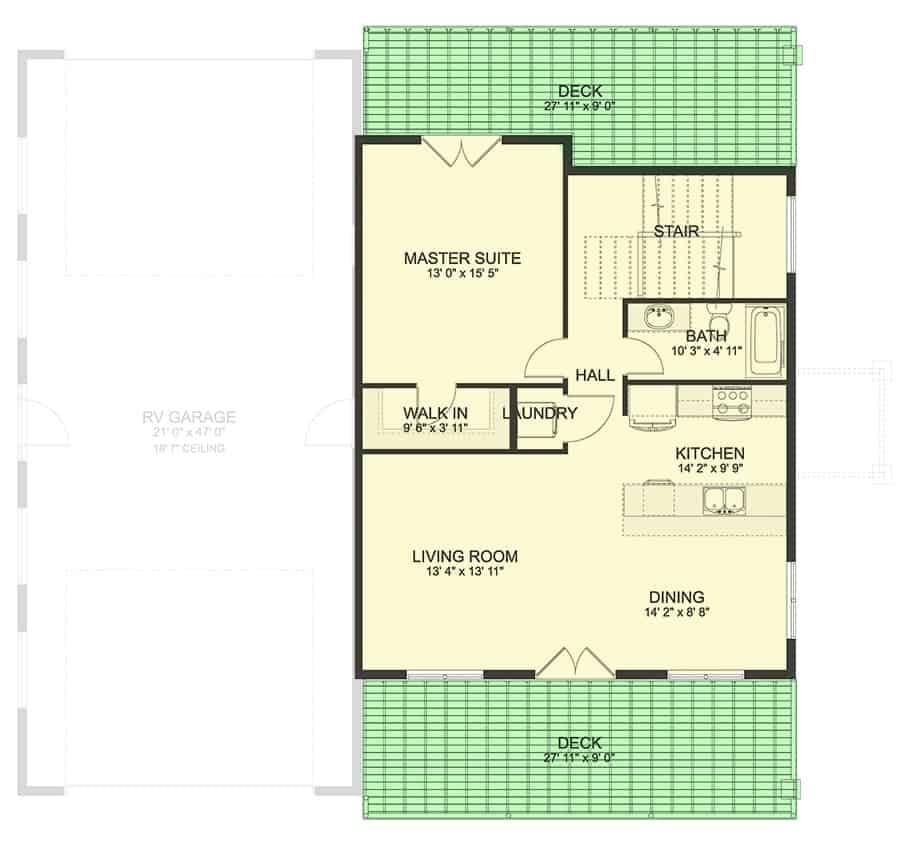
🔥 Create Your Own Magical Home and Room Makeover
Upload a photo and generate before & after designs instantly.
ZERO designs skills needed. 61,700 happy users!
👉 Try the AI design tool here
This floor plan offers a seamless flow between the living, dining, and kitchen areas, perfect for open living. The master suite features a spacious walk-in closet and direct access to a large deck, creating an ideal retreat. Notably, the inclusion of an RV garage adds a versatile touch to this practical layout.
=> Click here to see this entire house plan
#6. Contemporary-Style One-Bedroom Carriage Home with Attached Studio Apartment
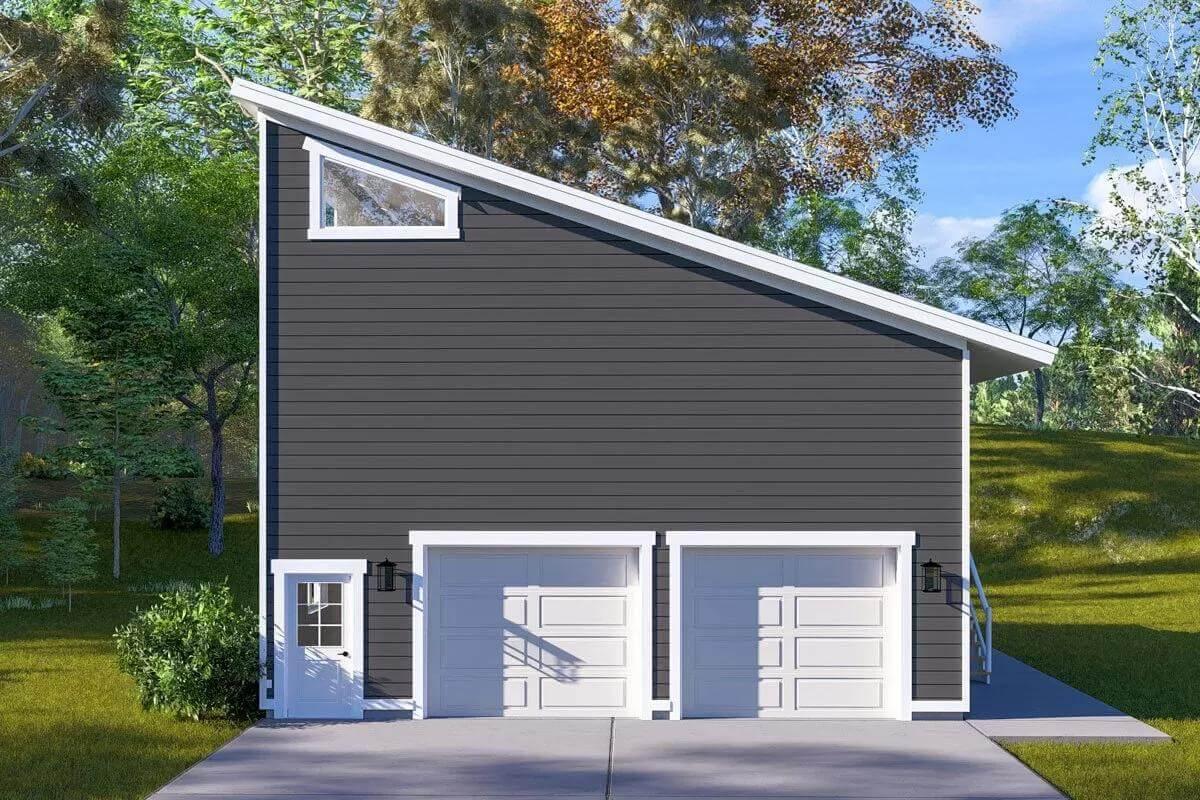
This striking garage features a unique sloped roof that adds a modern touch to the structure. The dark siding contrasts beautifully with the crisp white trim around the doors and windows, creating a clean and sophisticated look. Nestled within a lush, wooded setting, this design blends contemporary style with natural surroundings.
Main Level Floor Plan
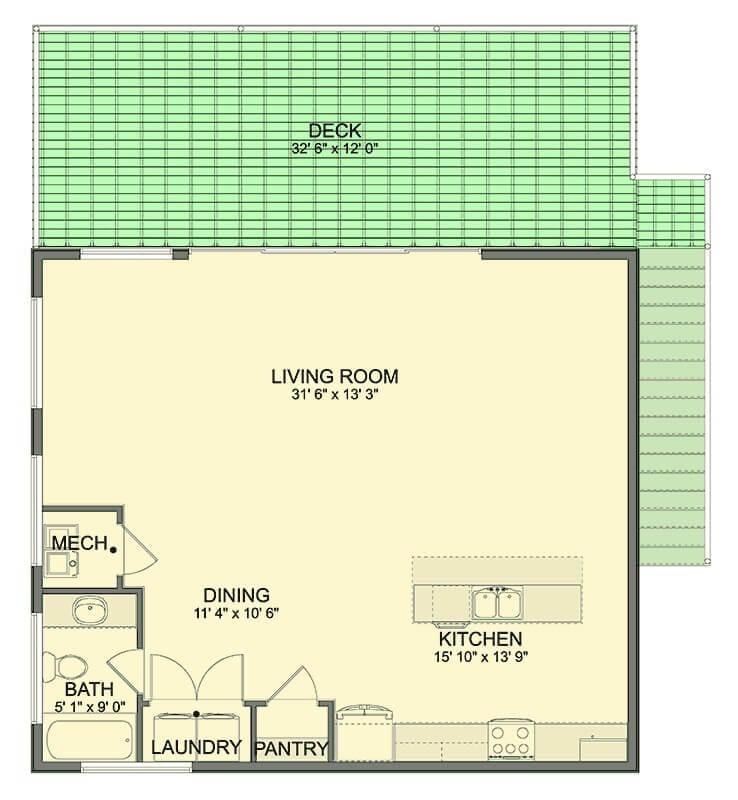
This floor plan reveals a generously sized open-concept living room, seamlessly connected to the kitchen, perfect for entertaining. Notice the dining area tucked beside the pantry and laundry, optimizing space and functionality. The expansive deck at the back offers an inviting extension for outdoor gatherings.
Additional Level Floor Plan 1
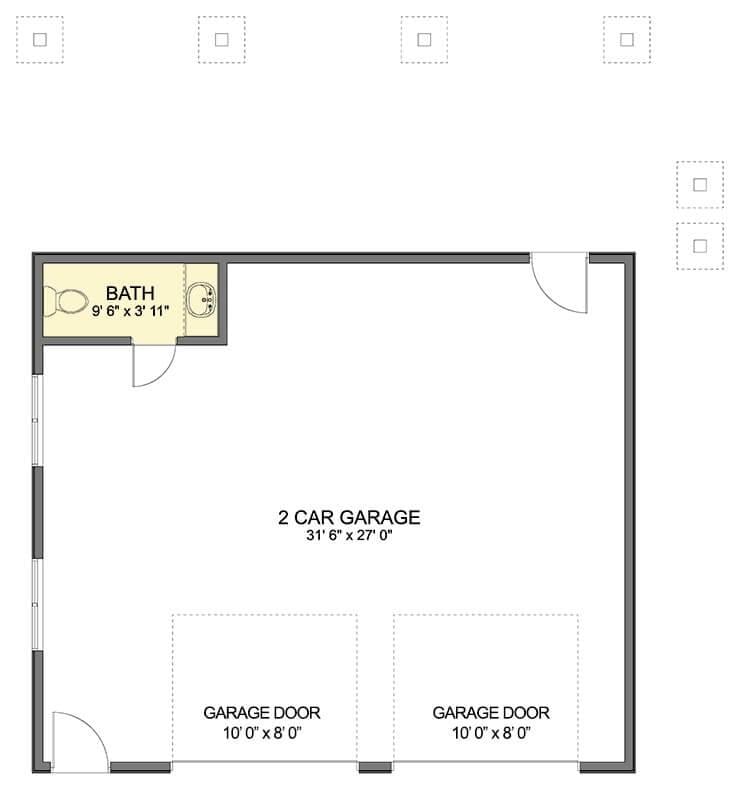
This floor plan highlights a generously sized two-car garage, perfect for accommodating vehicles and additional storage. The inclusion of a compact half bath, measuring 9’6″ by 3’11”, adds practicality and convenience to the space. With two large garage doors, each 10’0″ by 8’0″, accessibility is seamless.
=> Click here to see this entire house plan
#7. 1-Bedroom Modern Carriage House with a 3-Car Garage
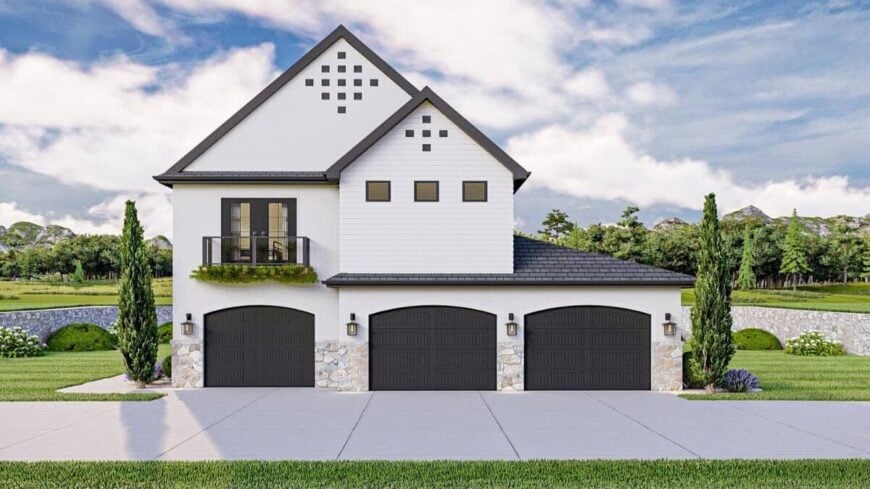
This carriage house combines traditional elegance with modern functionality, featuring clean lines, a classic gabled roof, and stylish black garage doors set against light stone and siding. The charming upper-level balcony and decorative window details add character, making the home visually appealing and welcoming. Designed with a balance of aesthetics and practicality, it serves as an ideal solution for compact yet luxurious living.
Main Level Floor Plan
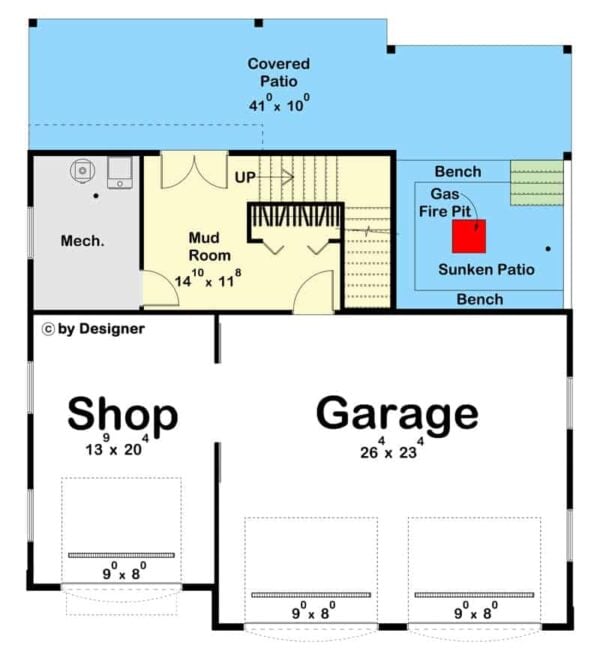
Would you like to save this?
The first floor includes a spacious garage alongside a dedicated workshop, providing ample space for vehicles, tools, or hobbies. A well-designed mudroom connects the indoor spaces to a covered patio and sunken firepit area, perfect for entertaining or relaxing outdoors. Thoughtful design elements like benches and firepit seating enhance the outdoor living experience.
Additional Level Floor Plan 1
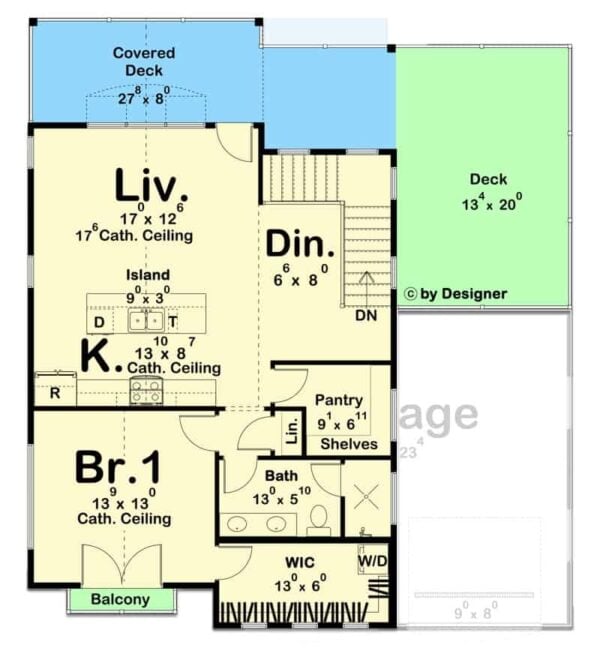
The second floor features a bright and airy living area with cathedral ceilings, an open kitchen with a central island, and a cozy dining nook. The master bedroom includes a walk-in closet and access to a private balcony, adding a luxurious touch to the space. A covered deck and an additional terrace expand the living area outdoors, creating a seamless blend of indoor and outdoor functionality.
=> Click here to see this entire house plan
#8. One-Bedroom European-Style Carriage Home with Upper Apartment
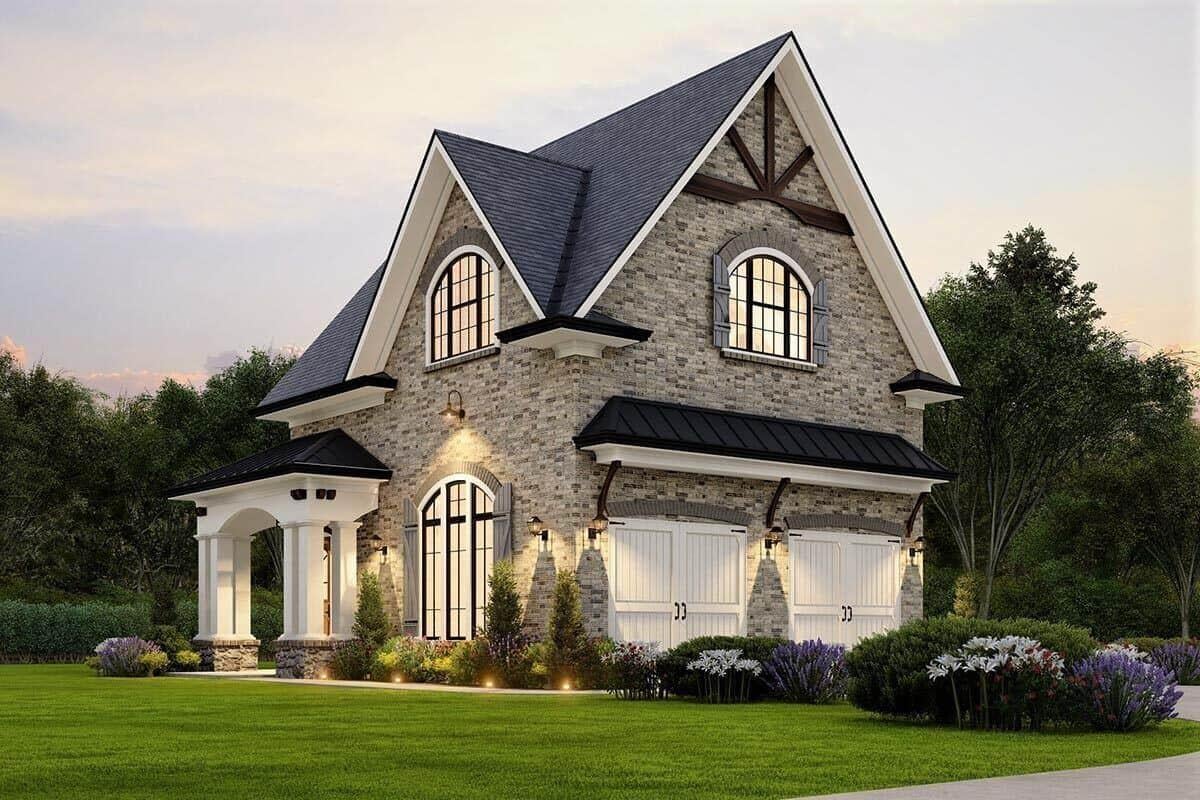
This picturesque cottage features a stunning stone facade complemented by elegant arched windows, adding a classic touch to its design. The steep gable roof and exposed wooden beams enhance the rustic charm, while the neatly landscaped garden provides a serene setting. The inviting front porch with its robust columns offers a welcoming entryway to this delightful home.
Main Level Floor Plan
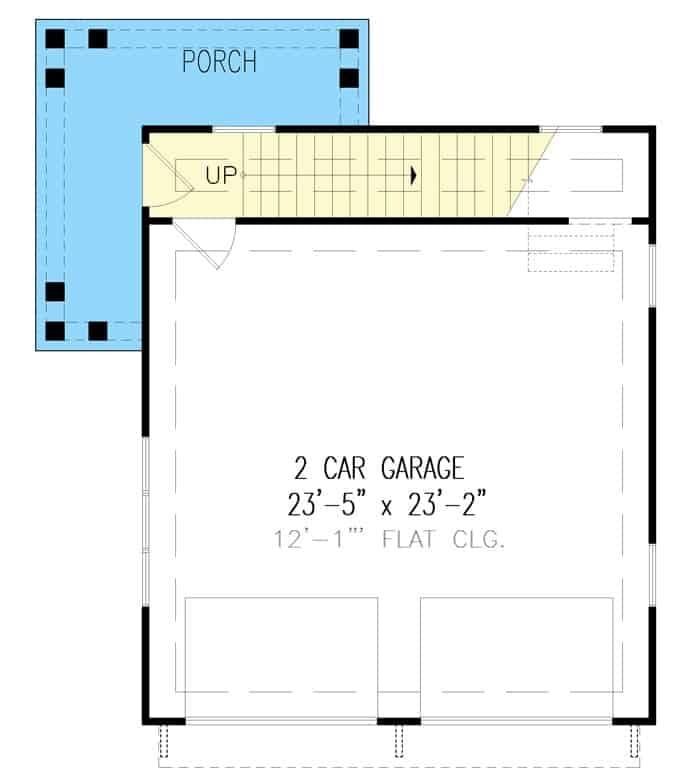
This floor plan highlights a well-proportioned two-car garage measuring 23′-5″ by 23′-2″, offering ample space for vehicles and storage. Notice the convenient access to an adjacent porch, enhancing outdoor connectivity. The garage features a 12′-1″ flat ceiling, providing an airy and functional space.
Additional Level Floor Plan 1
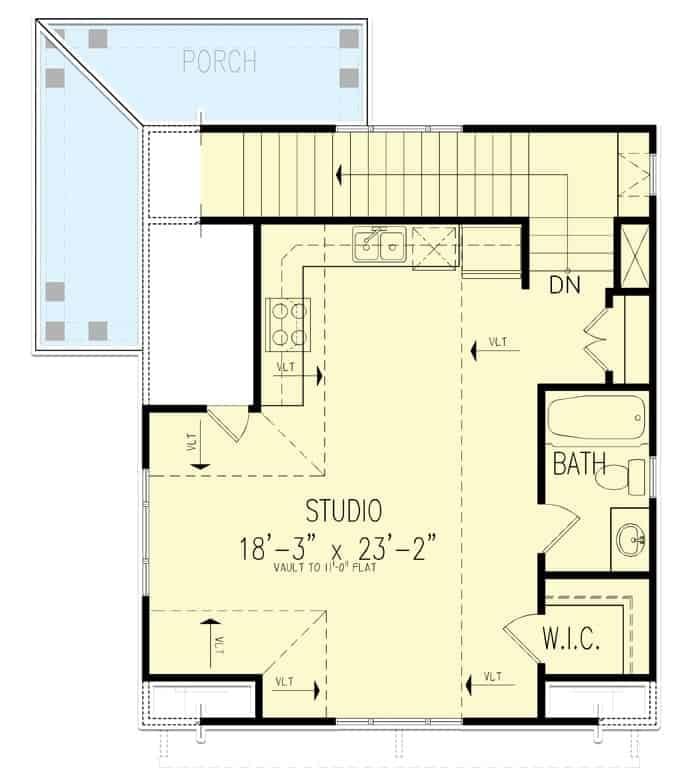
This floor plan features a spacious studio layout with vaulted ceilings, creating an open and airy feel. The design includes a well-appointed kitchen area and a convenient walk-in closet. A charming porch extends from the living space, perfect for enjoying the outdoors.
=> Click here to see this entire house plan
#9. 3-Bedroom Modern Farmhouse Carriage Home with Covered Patio and 3-Car Garage
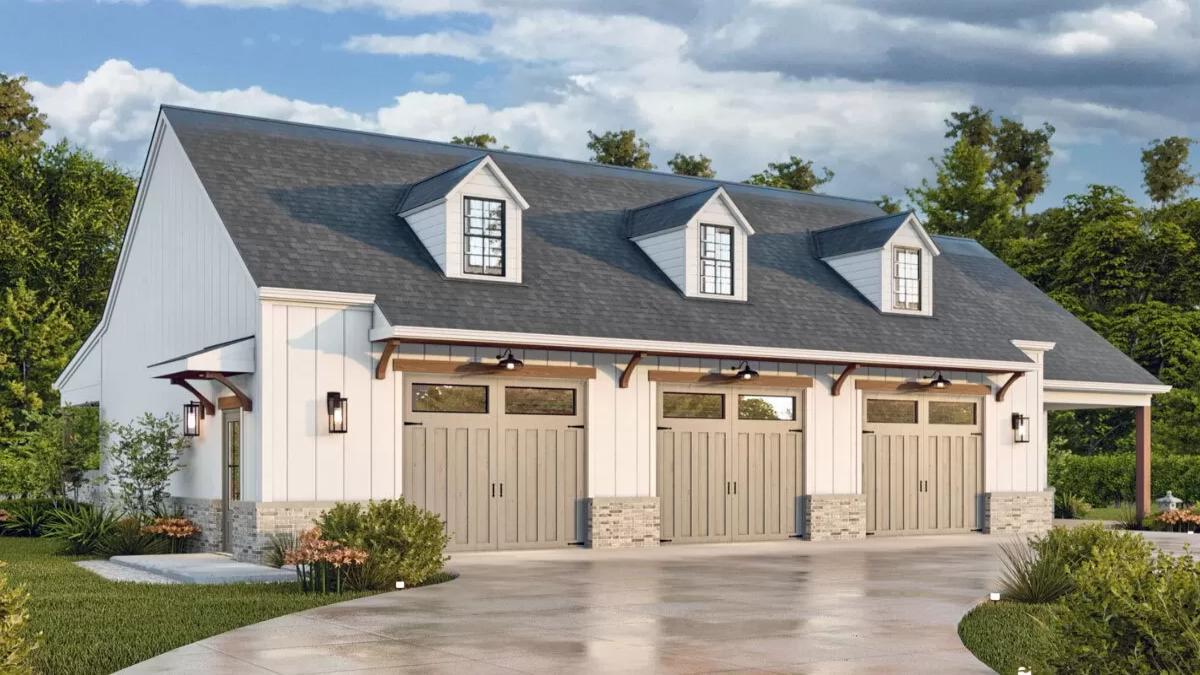
This garage beautifully combines traditional elements with modern functionality, featuring classic carriage-style doors and charming dormer windows. The crisp white siding contrasts elegantly with the dark roof, while the stone accents add texture and depth. Thoughtful landscaping enhances the overall curb appeal, making it a picturesque addition to any property.
Main Level Floor Plan
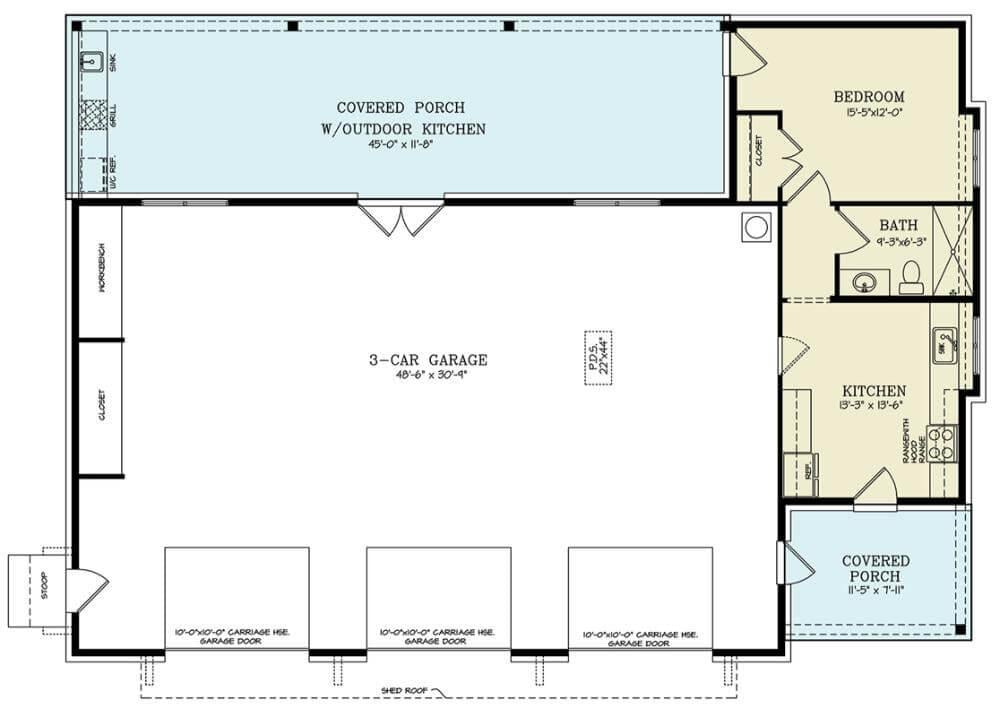
This floor plan features a large three-car garage, perfect for accommodating vehicles and storage needs. Adjacent to the garage is a cozy living area with a bedroom, bathroom, and kitchen, providing a compact yet functional living space. The expansive covered porch with an outdoor kitchen offers an ideal spot for entertaining and enjoying outdoor meals.
=> Click here to see this entire house plan
#10. 1-Bedroom Traditional Farmhouse Carriage Home with 3-Car Garage

This home beautifully combines traditional and contemporary elements, featuring striking gabled rooflines and crisp board and batten siding. The stone accents around the entrance add texture and warmth, creating a welcoming facade. Large windows allow natural light to illuminate the interior, blending functionality with timeless design.
Main Level Floor Plan
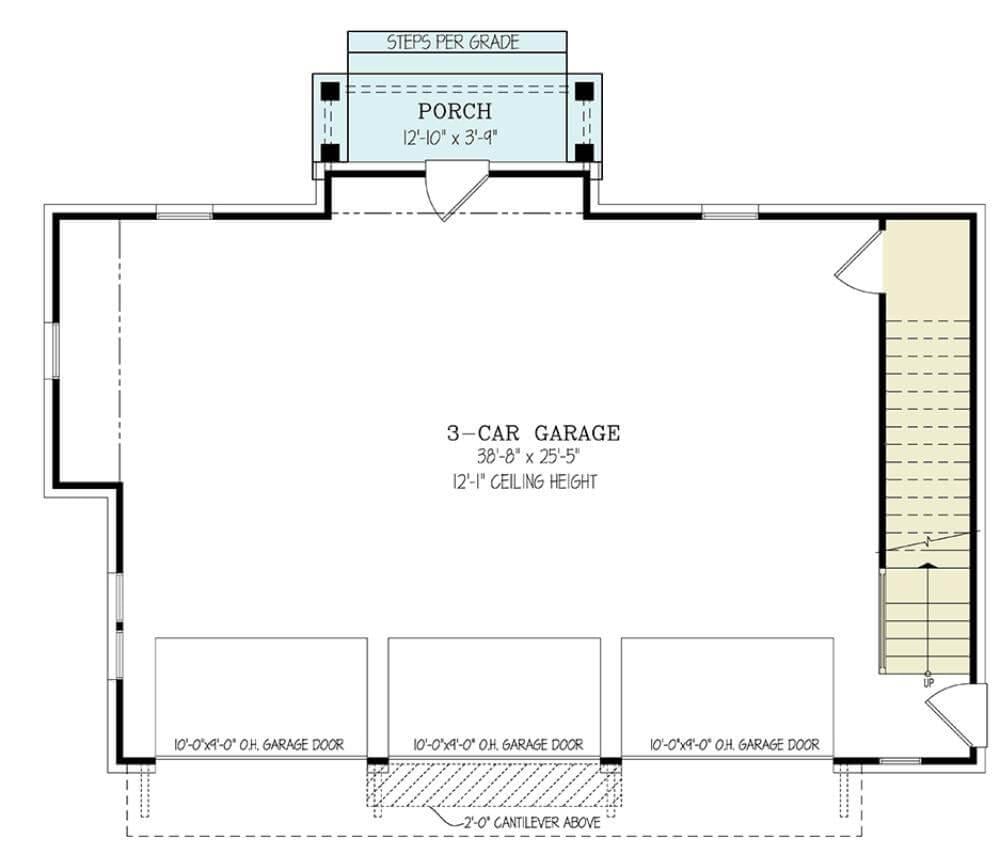
This floor plan showcases a generous 3-car garage, perfect for housing multiple vehicles or creating a workshop space. The garage features a high 12-foot ceiling, offering ample vertical storage options. A small porch at the entrance adds a touch of charm and convenience for easy access.
Additional Level Floor Plan 1
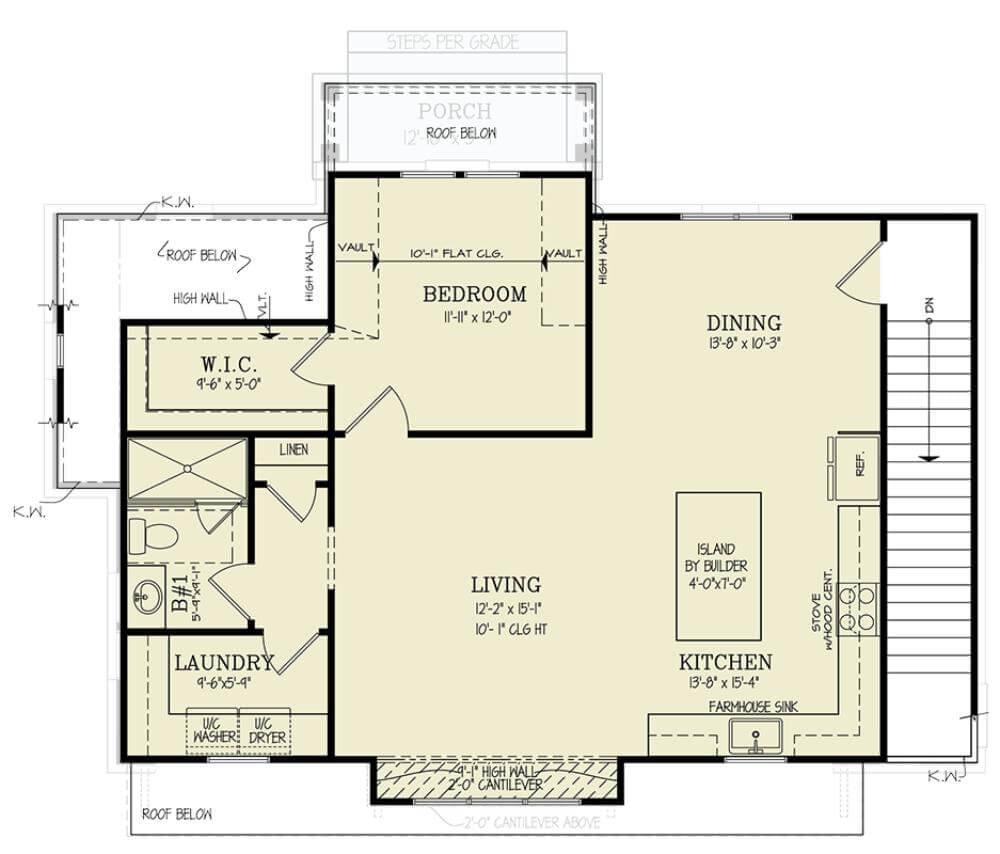
This floor plan highlights an open-concept living area, connecting the living room, dining space, and kitchen seamlessly. The kitchen features a central island, perfect for casual meals or entertaining. A cozy bedroom with an adjacent walk-in closet provides a private retreat, while the laundry room is conveniently located near the bathroom for easy access.
=> Click here to see this entire house plan

