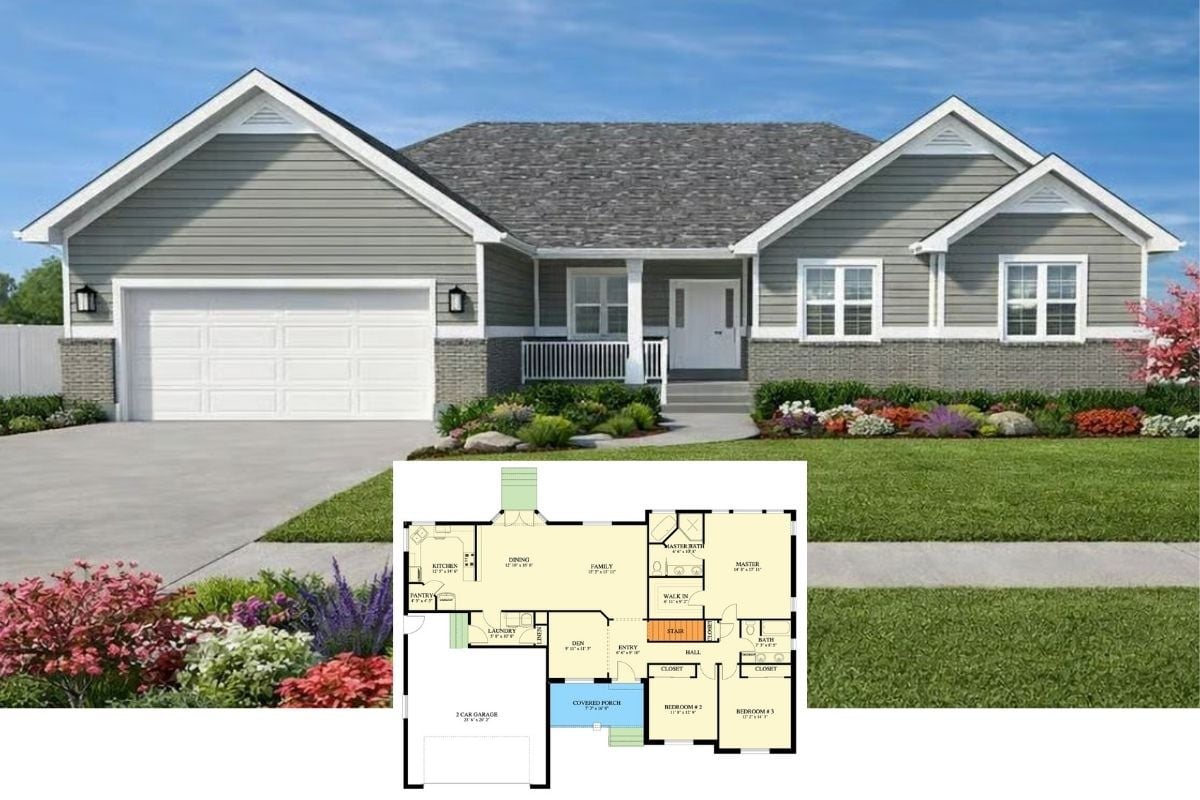Looking for the perfect beach house that combines comfort and style? These 5-bedroom floor plans are designed for relaxed coastal living, offering spacious layouts and thoughtful features. With highlights like expansive porches and open-concept living areas, these homes make it easy to enjoy the beauty of the ocean and accommodate family and friends effortlessly.
#1. Stately 5-Bedroom Coastal Shingle Style House with 4,687 Sq. Ft. and Viewing Tower
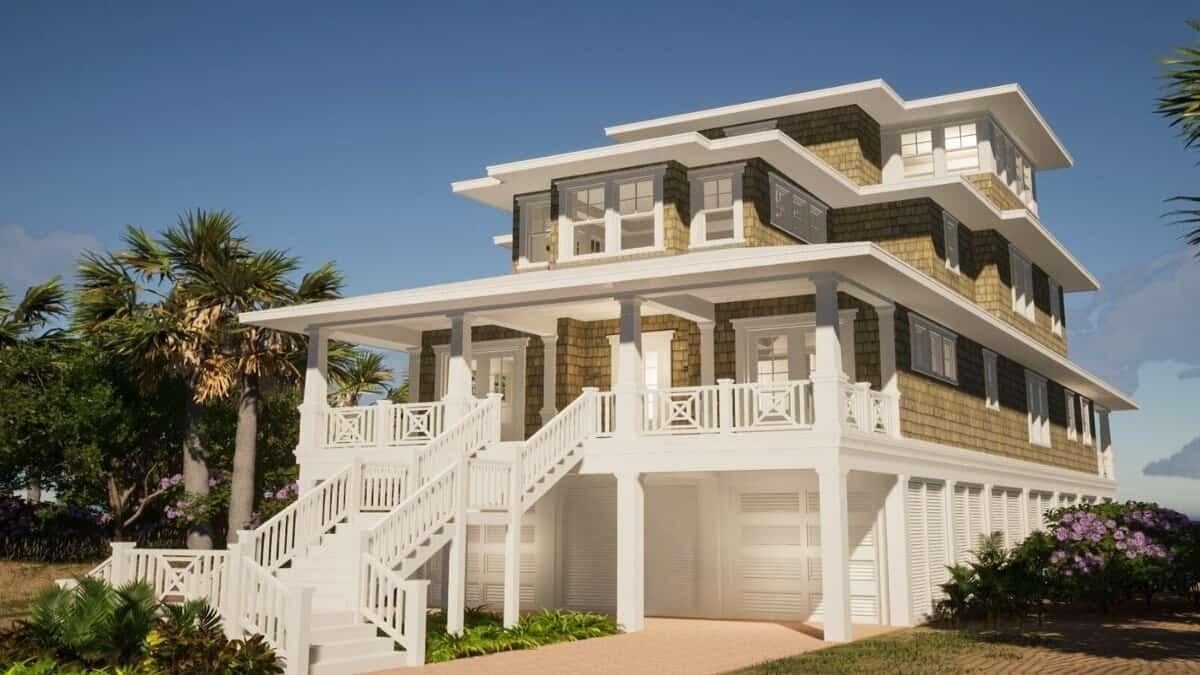
Would you like to save this?
This striking coastal home features an elevated design, perfect for seaside living. The expansive wraparound porch offers ample outdoor space, inviting relaxation and ocean views. The exterior showcases a charming mix of white railings and shingle siding, enhancing its traditional beach house aesthetic. Large windows and a tiered roofline add to the architectural interest and functionality, ensuring plenty of natural light.
Main Level Floor Plan

This floor plan features a balanced layout with two spacious porches, perfect for enjoying outdoor living. The central family room is expansive, connecting seamlessly to the kitchen and dining area, making it ideal for gatherings. Bedrooms four and five are positioned at the front for privacy, each equipped with generous closets and adjacent bathrooms. A well-planned foyer and laundry room add to the home’s functionality, ensuring a smooth flow throughout.
Upper-Level Floor Plan

🔥 Create Your Own Magical Home and Room Makeover
Upload a photo and generate before & after designs instantly.
ZERO designs skills needed. 61,700 happy users!
👉 Try the AI design tool here
This floorplan showcases a well-organized layout with three spacious bedrooms and three bathrooms. The highlight is the central tower room, offering a unique architectural feature and a high ceiling for an airy feel. A sun deck at the top provides outdoor relaxation space, while a large closet accompanies the primary bedroom for ample storage. The design balances privacy with communal areas, making it ideal for both family living and entertaining.
Third Floor Layout

The floor plan features a distinctive tower room measuring 22 by 19 feet, offering a unique architectural element. Adjacent to this central space, a convenient elevator and bathroom are strategically placed for accessibility. The layout includes two bedrooms, each 14 by 14 feet, flanking the entryway, providing privacy and symmetry. Expansive porches at both the front and rear of the house enhance outdoor living options.
Lower-Level Floor Plan
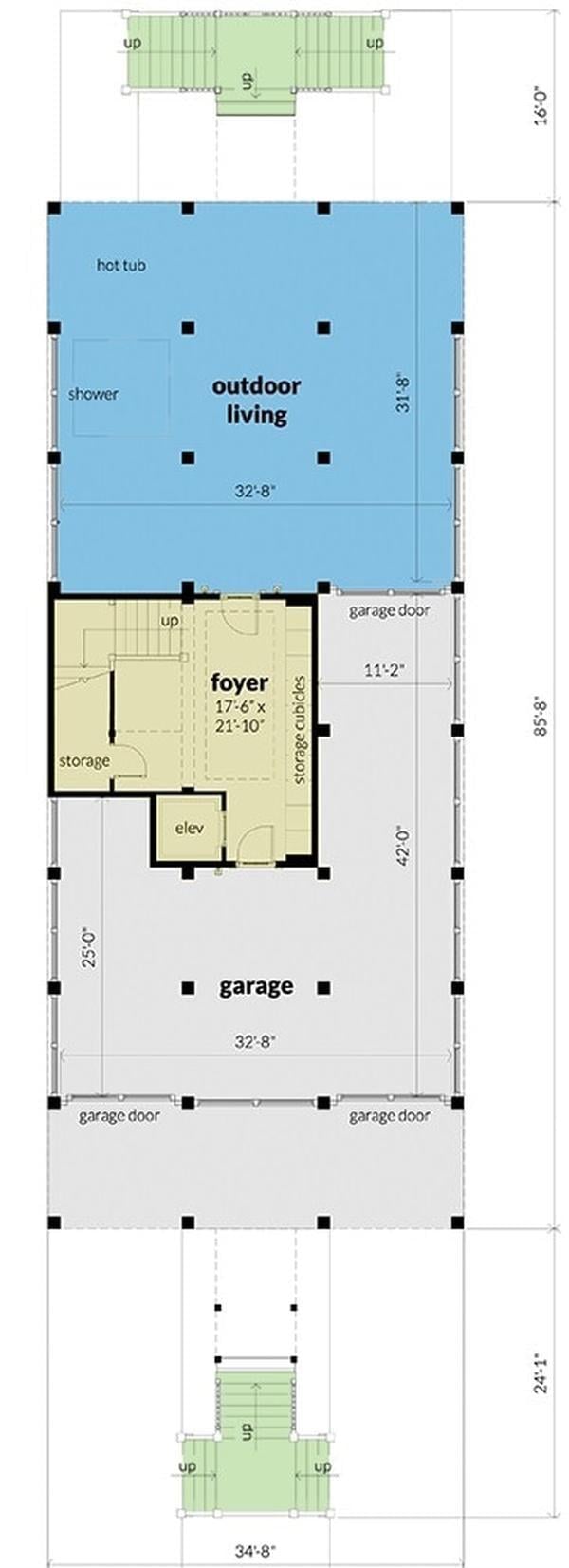
This floor plan features an impressive outdoor living space, perfect for relaxation and entertainment, complete with a hot tub and shower. The design integrates a spacious garage area with multiple access points, ensuring ample room for vehicles and storage. A welcoming foyer acts as a central hub, offering access to storage cubicles and an elevator. The layout is thoughtfully organized for both utility and leisure, balancing indoor convenience with outdoor enjoyment.
=> Click here to see this entire house plan
#2. 5-Bedroom Beach Style Home with 4 Bathrooms and 2,766 Sq. Ft.
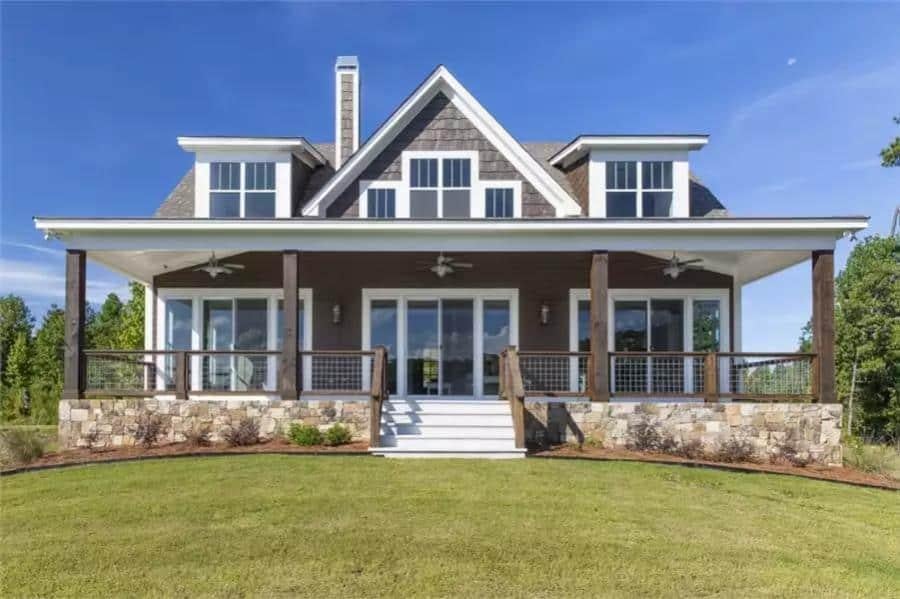
This charming Craftsman-style home features a prominent wraparound porch that invites you to relax and enjoy the view. The exterior showcases a harmonious blend of stone and wood accents, enhancing its rustic appeal. Large windows on the upper floors allow for abundant natural light, complementing the home’s symmetrical design. The gabled roof adds a traditional touch, seamlessly blending with the surrounding landscape.
Main Level Floor Plan

Would you like to save this?
This floor plan features a generous porch that extends the living space outdoors, perfect for relaxation and entertaining. The open concept design connects the kitchen, breakfast area, and family room, promoting a seamless flow. Two bedrooms, including a master suite, are strategically placed for privacy and convenience. Notable elements include a walk-in pantry and a utility area adjacent to the two-car carport.
Upper-Level Floor Plan
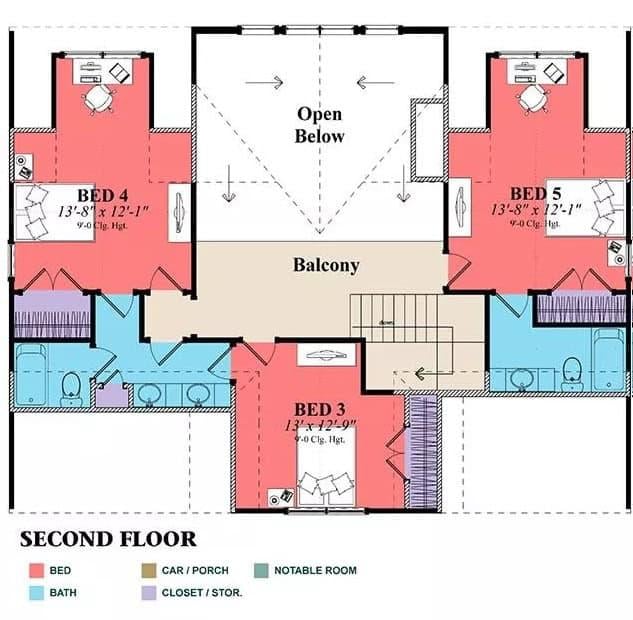
This second-floor layout features three bedrooms, each with its own bathroom, ensuring privacy and convenience. Bedrooms 4 and 5 are symmetrically placed on either side of the floor, each offering ample space and functional design, perfect for a growing family. The central balcony acts as a focal point, overlooking an open space below, enhancing the home’s spacious feel. Cleverly designed storage spaces are integrated throughout, maximizing utility without sacrificing style.
=> Click here to see this entire house plan
#3. 5-Bedroom Beach House with Loft, Balcony, and 5,239 Sq. Ft. of Living Space
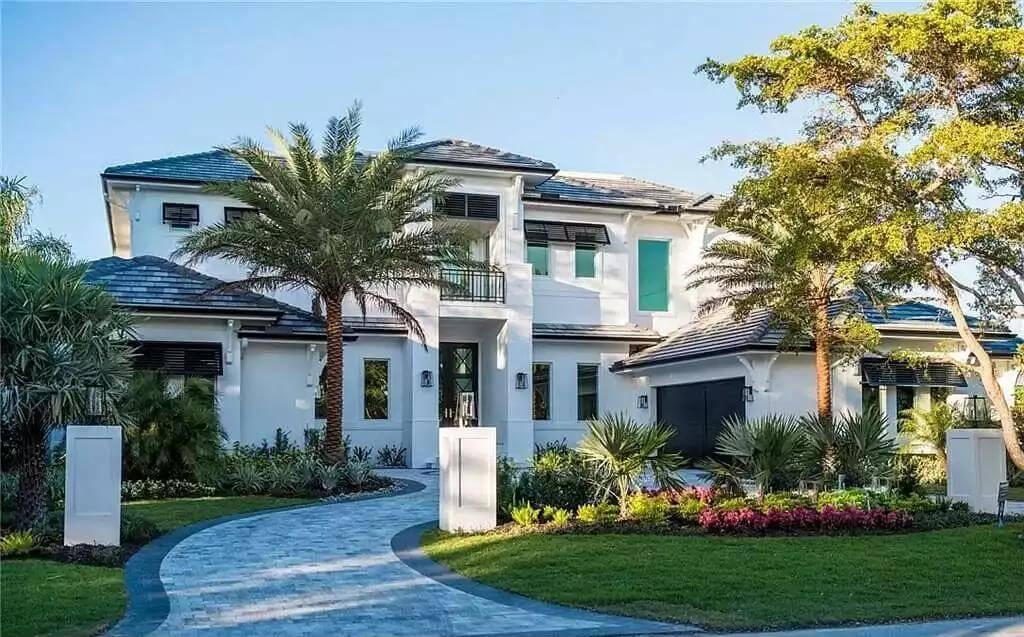
This home features a striking modern Mediterranean design with a crisp white exterior and contrasting dark window frames. The lush landscaping, including palm trees and manicured shrubs, enhances the property’s tropical appeal. A curving driveway leads to the entrance, creating a welcoming path that complements the home’s elegant symmetry. The roof’s dark tiles add a sophisticated touch, tying together the contemporary and classic elements seamlessly.
Main Level Floor Plan
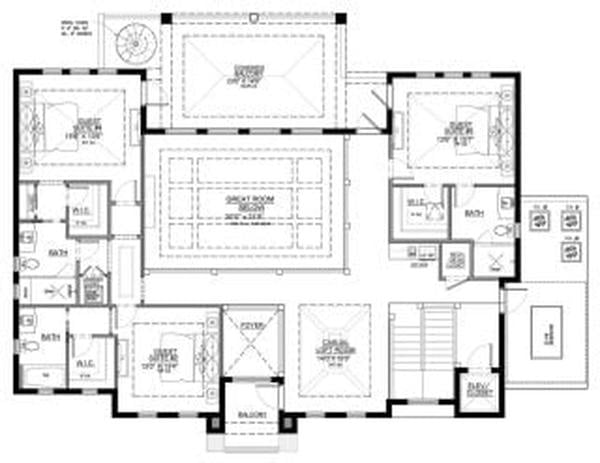
This floor plan features a centrally located great room that acts as the heart of the home, seamlessly connecting various living spaces. The layout includes multiple bedrooms flanking the great room, providing privacy and comfort. A spacious kitchen area is strategically positioned near the dining space, facilitating easy movement and entertaining. The inclusion of a balcony and multiple bathrooms adds to the functionality and appeal of the design.
Upper-Level Floor Plan
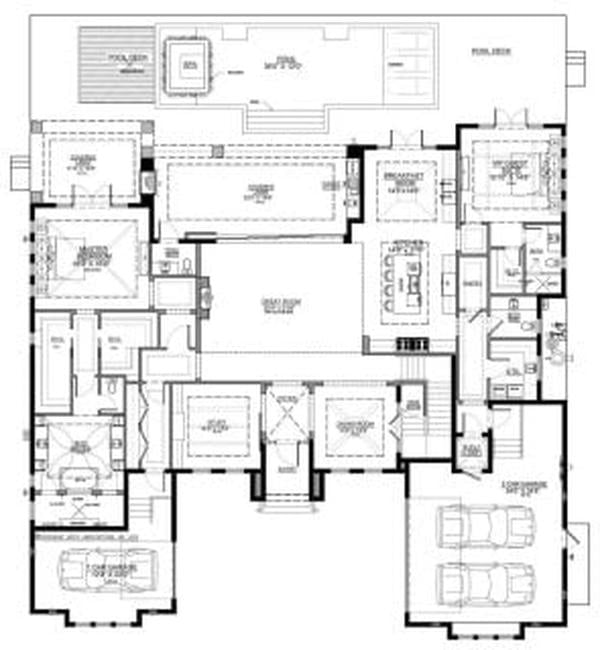
This floor plan features a well-organized layout, centering around a generous great room that seamlessly connects to the kitchen and dining areas. A standout feature is the master suite, which offers privacy and a luxurious bath with dual sinks. The design includes three additional bedrooms, each with ample closet space, providing comfort for family or guests. The three-car garage and adjacent utility room add practicality, making everyday living convenient and efficient.
=> Click here to see this entire house plan
#4. 5-Bedroom Beach House with 5.5 Bathrooms and 4,156 Sq. Ft. Featuring an Elevator
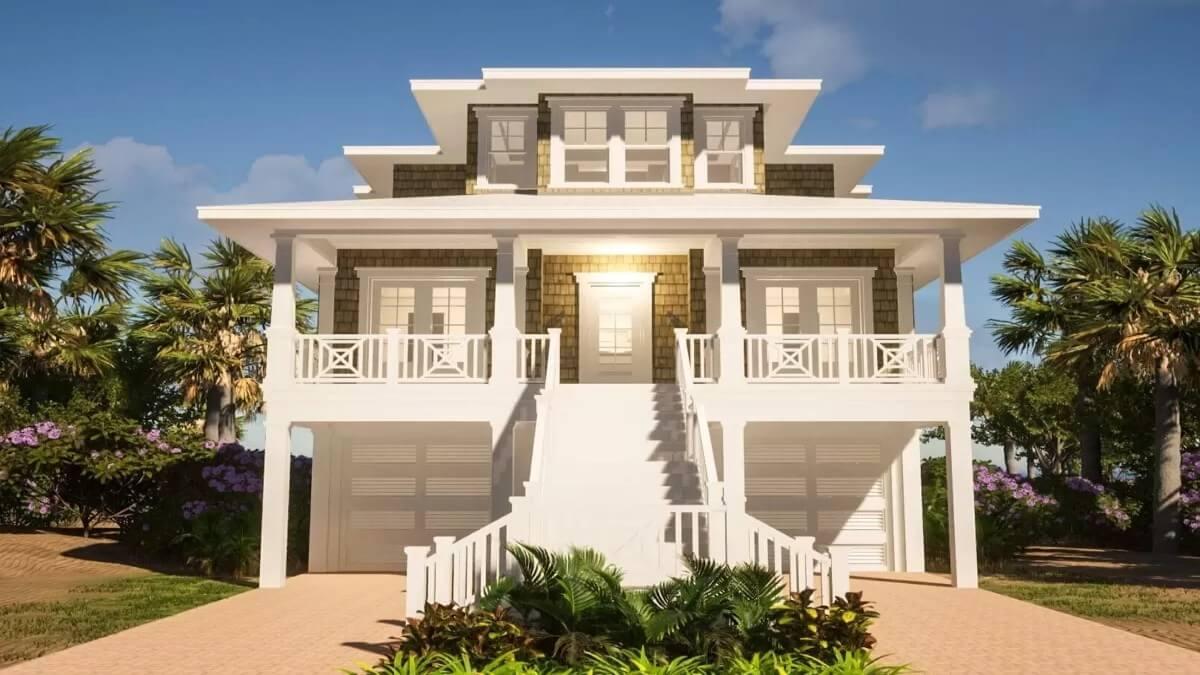
This coastal home stands out with its elevated structure, perfect for waterfront living. The wraparound porch invites relaxation, while the symmetrical facade showcases classic shingle-style architecture. Large windows allow natural light to flood the interior, highlighting the home’s airy design. The lush landscaping and palm trees enhance its tropical appeal, making it an ideal retreat.
Main Level Floor Plan
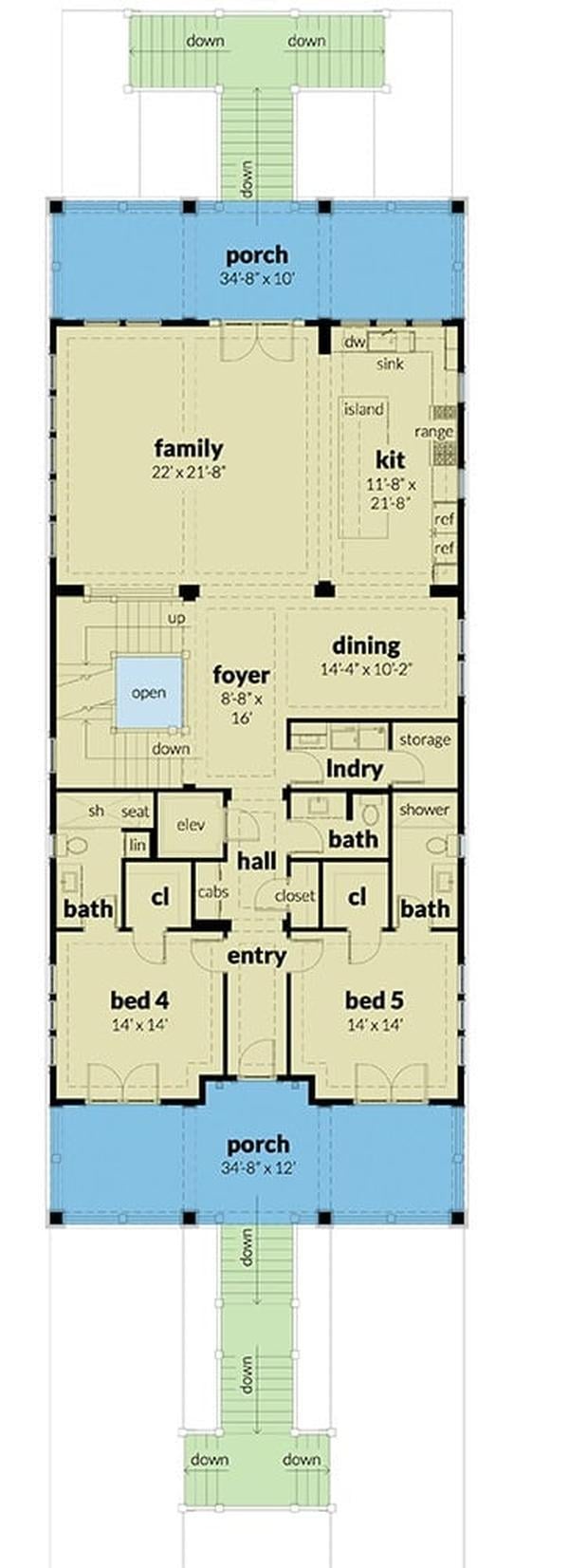
This floor plan features an expansive family room seamlessly connected to a well-appointed kitchen, ideal for gatherings. Dual porches at the front and back provide ample outdoor space, enhancing the home’s connection with nature. Five bedrooms, including two at the front with shared access to a porch, offer flexible living arrangements. Thoughtful design elements like the central foyer and convenient laundry room add to the home’s functionality.
Upper-Level Floor Plan 1
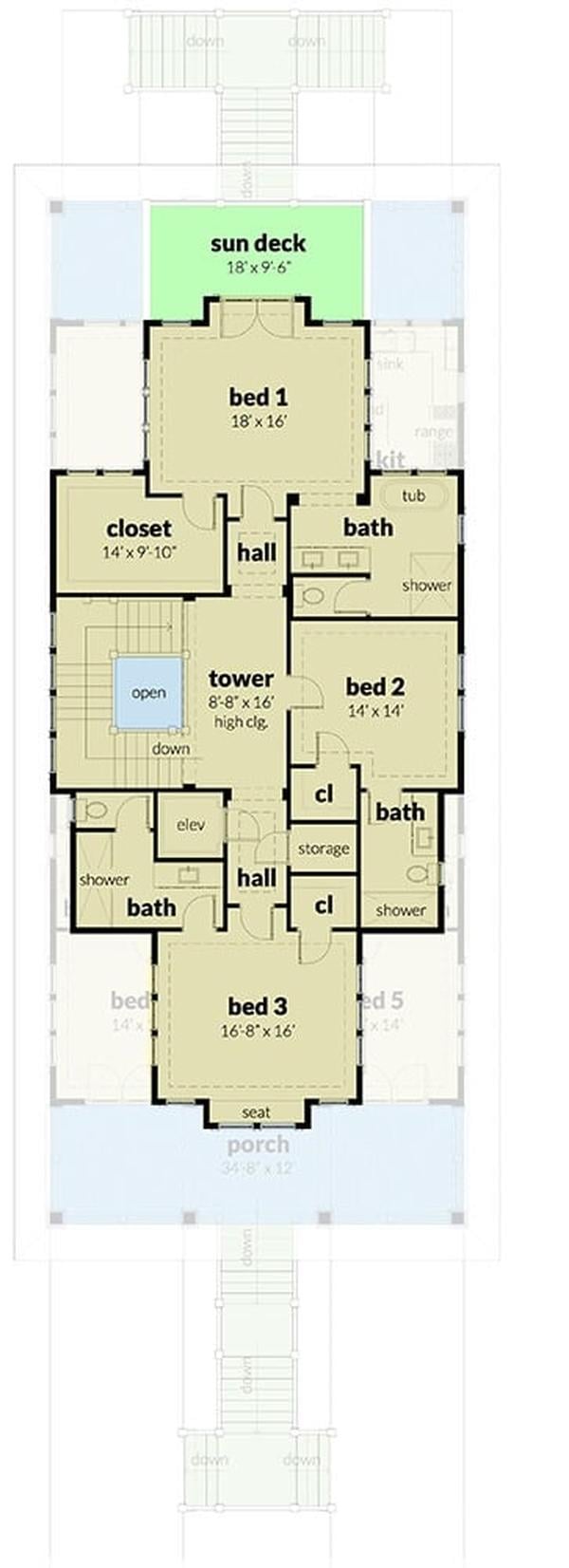
This floor plan features three generously sized bedrooms, each with its own bath, ensuring privacy and convenience. The standout design element is the sun deck, perfectly positioned above the main living area, offering a serene outdoor retreat. An intriguing tower space with high ceilings adds architectural interest and provides a unique focal point within the home. Ample closet and storage spaces are integrated, making this layout both functional and stylish.
Upper-Level Floor Plan 2
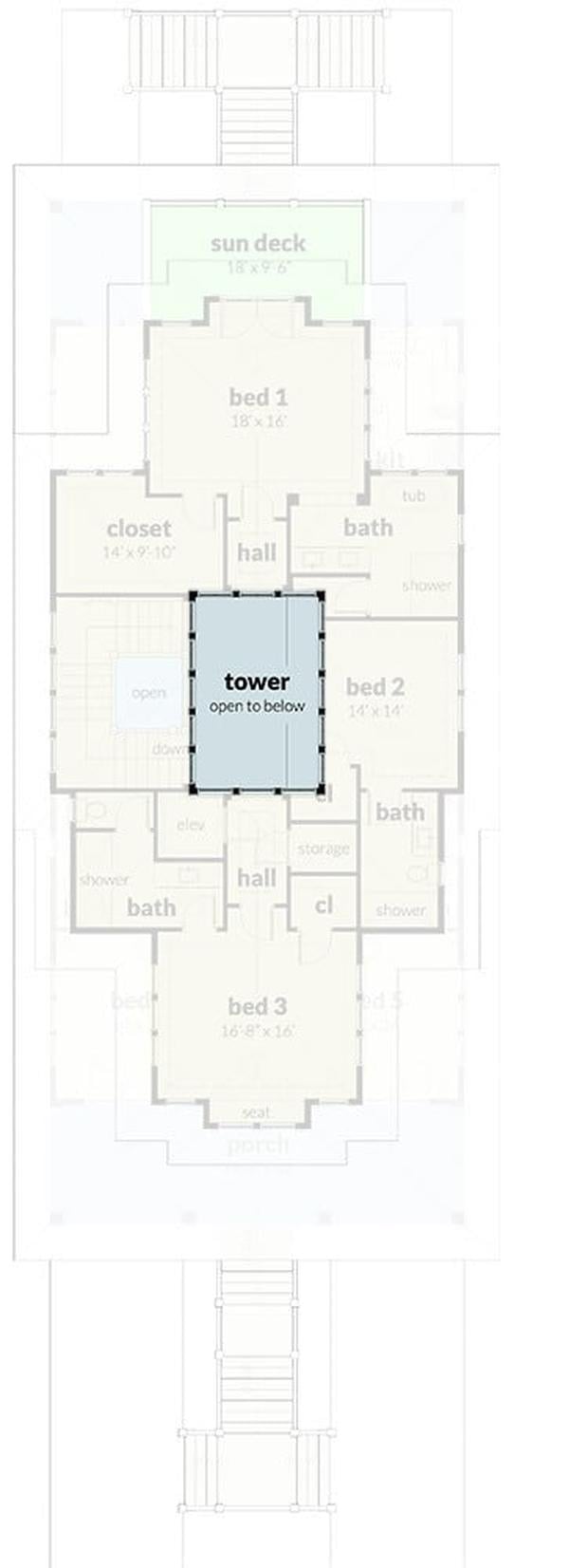
🔥 Create Your Own Magical Home and Room Makeover
Upload a photo and generate before & after designs instantly.
ZERO designs skills needed. 61,700 happy users!
👉 Try the AI design tool here
This floor plan features a central tower open to below, creating a dramatic focal point and enhancing vertical space. Surrounding the tower are three generously sized bedrooms, each with access to its own bathroom, ensuring privacy and comfort. A sun deck adjacent to the master bedroom provides a serene outdoor retreat. Cleverly designed storage spaces and a large closet add practicality to the layout.
Basement Floor Plan
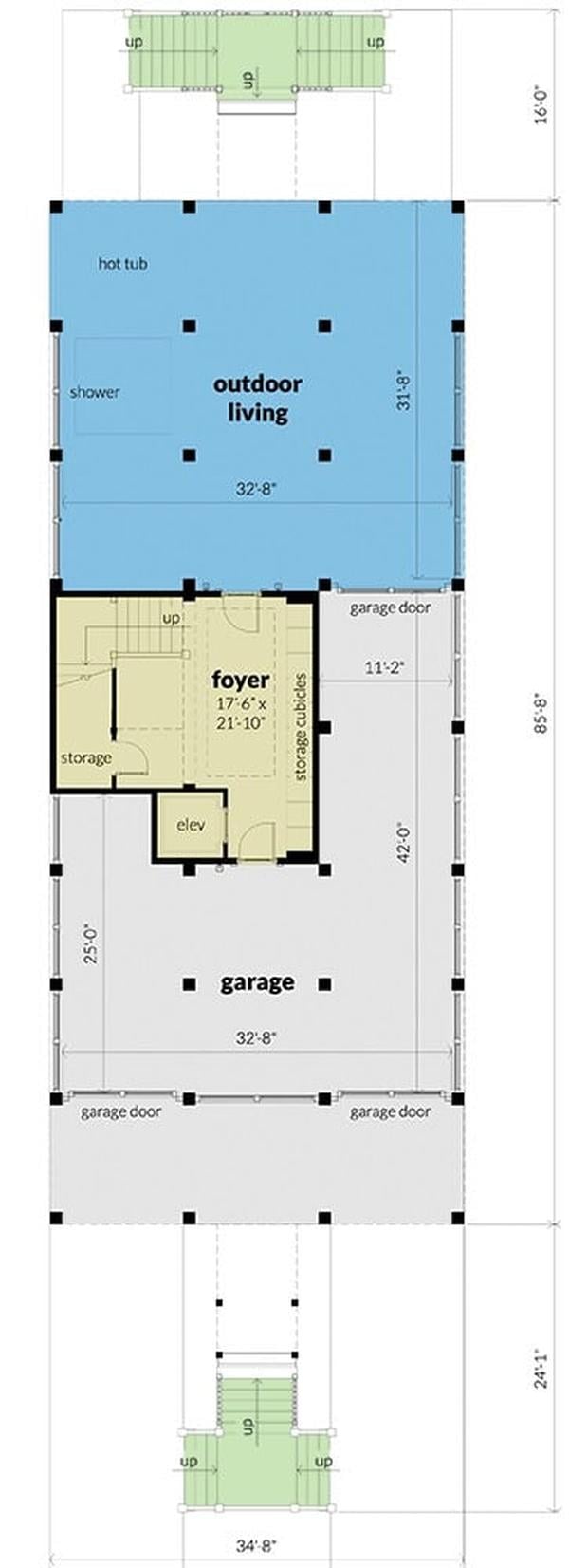
This architectural floor plan highlights a seamless integration of indoor and outdoor living. The expansive outdoor area hosts a hot tub and shower, perfect for relaxation and entertainment. Inside, the spacious foyer leads to a garage with ample storage cubicles. The plan cleverly maximizes both functional and leisure spaces, offering a versatile living experience.
=> Click here to see this entire house plan
#5. Beach Style 5-Bedroom Home with Elevator and Open Concept Living at 3,413 Sq. Ft.
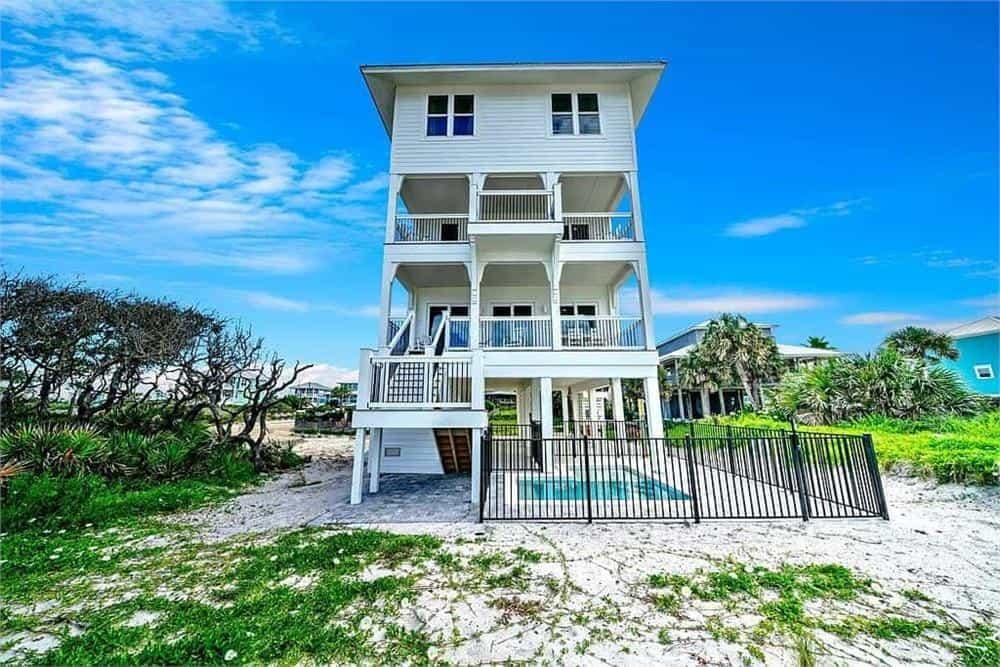
This striking multi-story beach house showcases a classic coastal style with its elevated design and multiple balconies. The white facade and clean lines blend seamlessly with the surrounding sandy landscape. Its raised structure not only offers protection from the elements but also provides stunning ocean views from every level. The fenced area at the base includes a small pool, perfect for a refreshing dip after a day by the sea.
Main Level Floor Plan
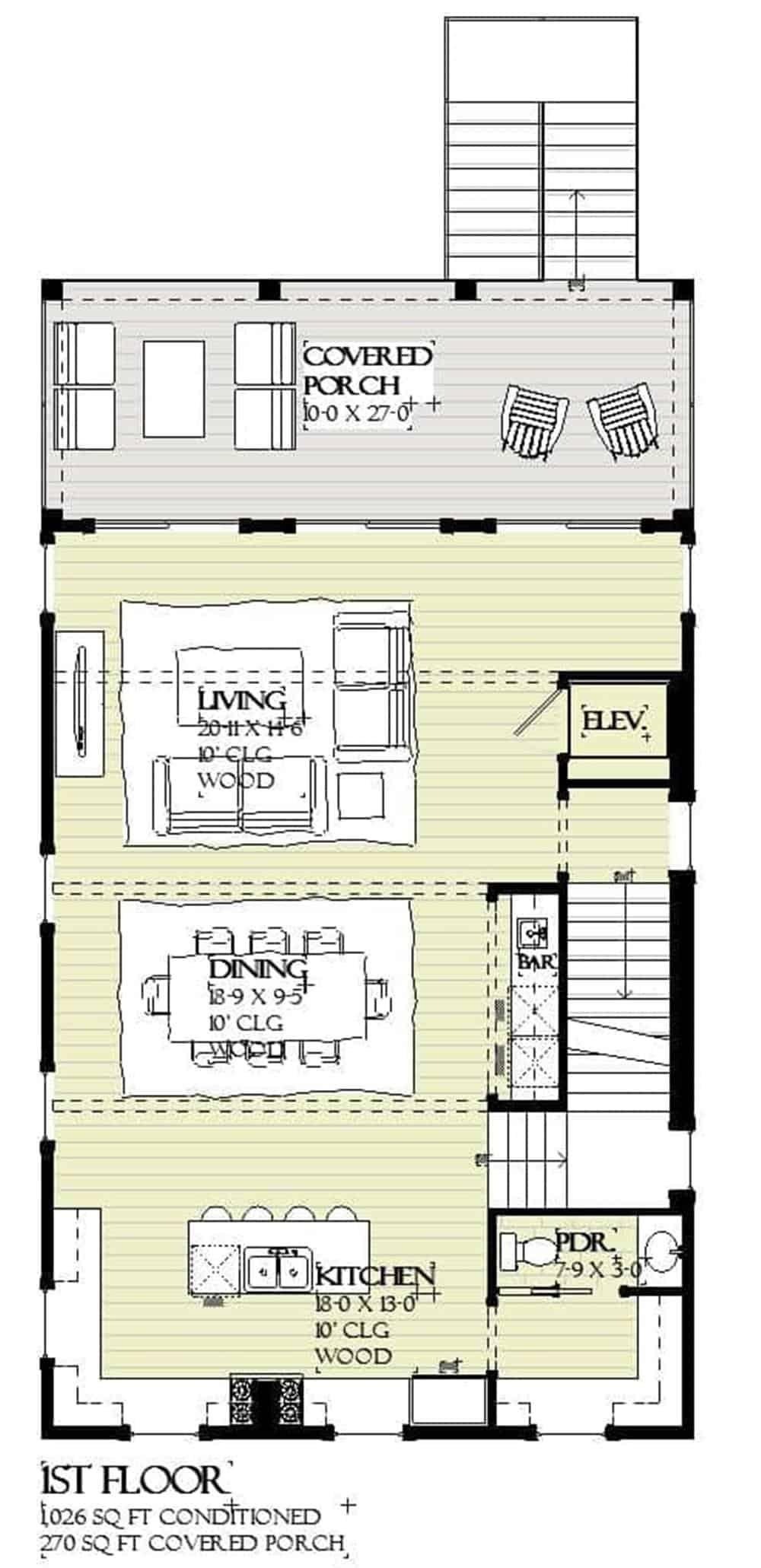
This floor plan highlights a seamless flow between the kitchen, dining, and living areas, creating an inviting space for entertaining. The kitchen’s central island offers ample workspace and seating, perfect for casual meals. Adjacent to the living area, a generous covered porch extends the living space outdoors, ideal for relaxing with a view. A convenient powder room and bar area enhance the functionality of the first floor.
Upper-Level Floor Plan
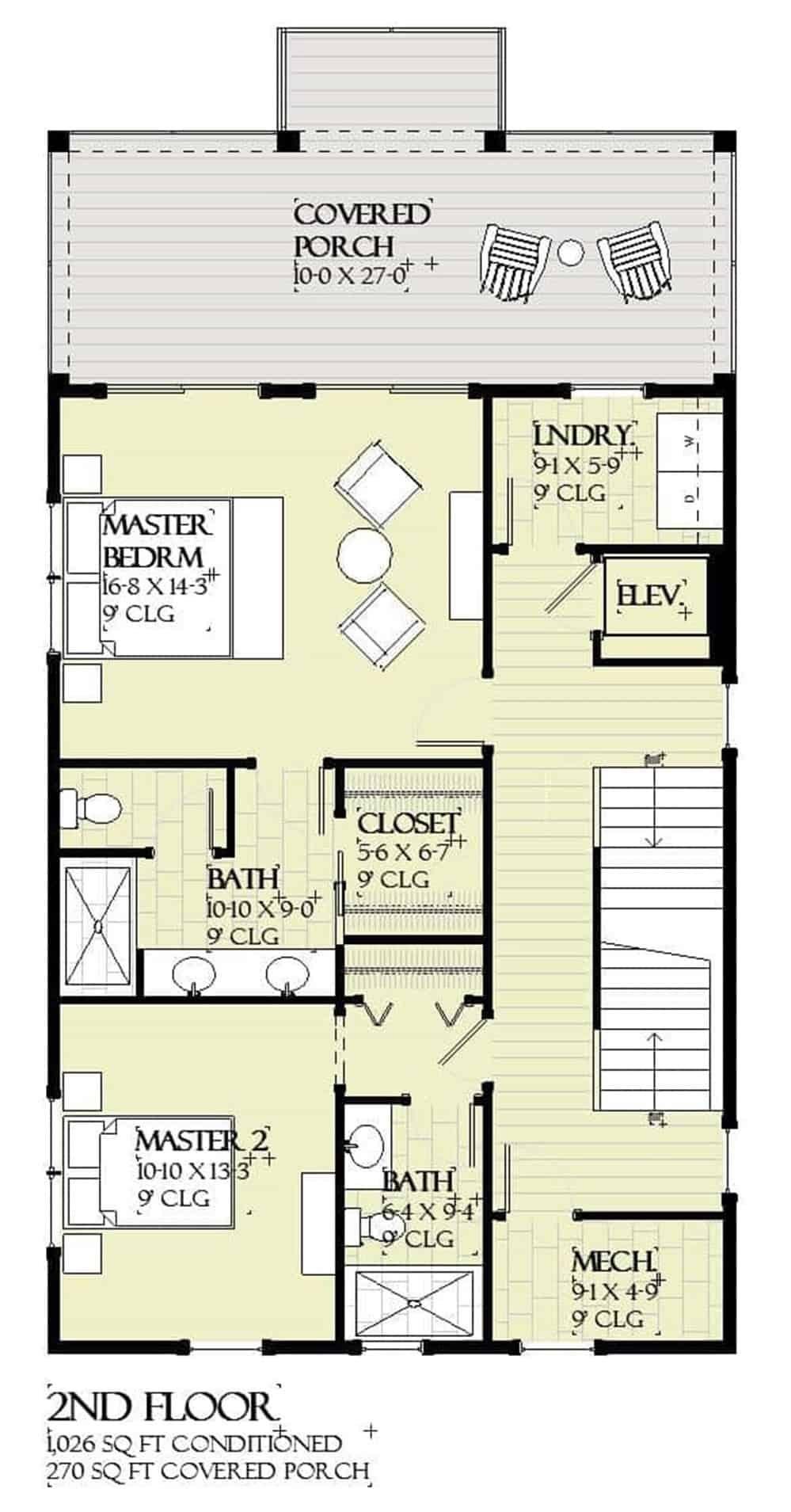
This floor plan showcases a well-thought-out second floor with 1,026 square feet of conditioned space. It features two master bedrooms, each with its own bath, providing ample privacy and comfort. The covered porch spans 270 square feet, offering a tranquil outdoor retreat. Additional spaces include a laundry room, closet, and mechanical room, all conveniently located for ease of access.
Third Floor Layout
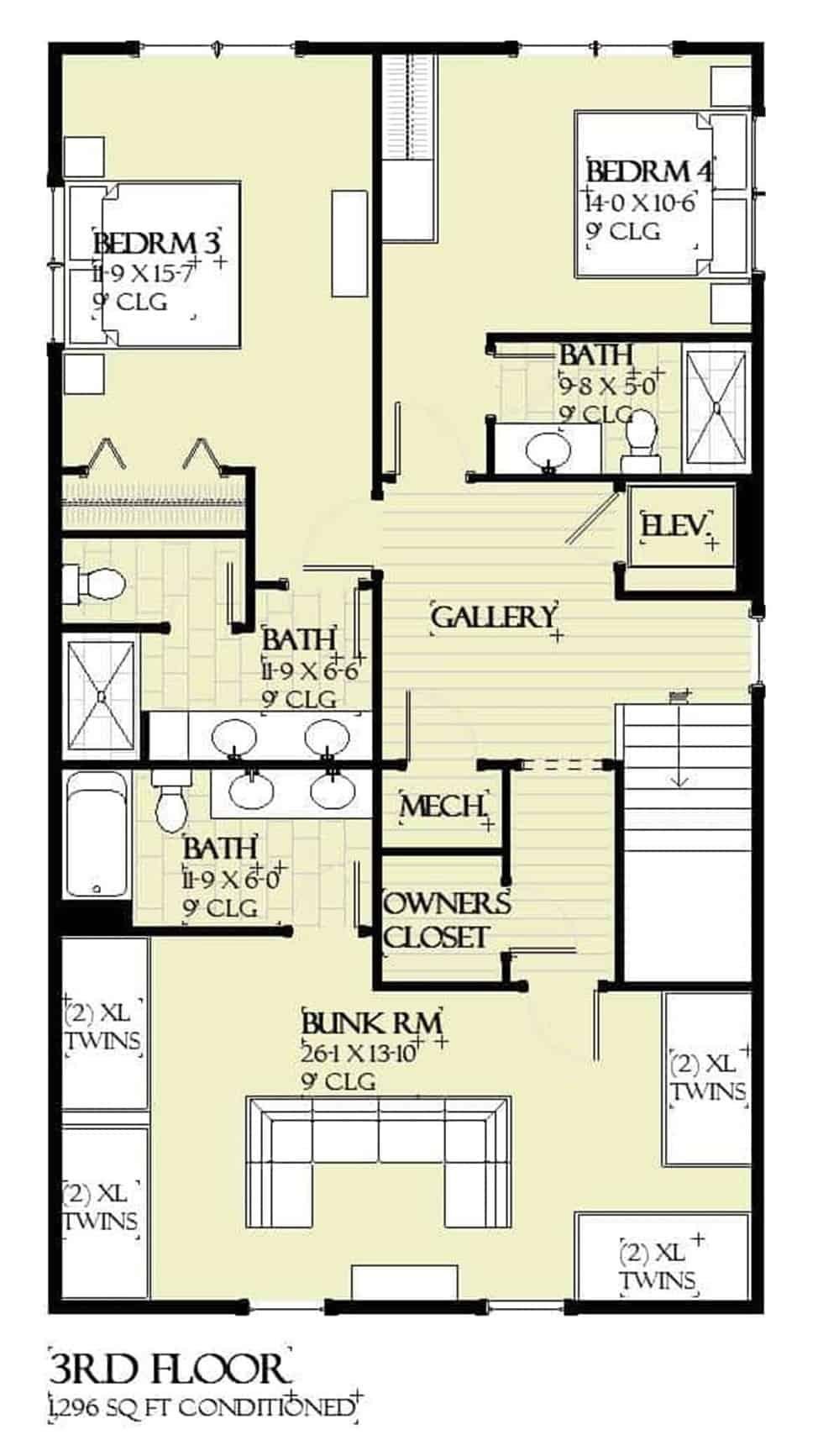
Would you like to save this?
This floor plan showcases a well-organized third floor with a total area of 1,296 square feet. It features two bedrooms, each with ample closet space, and two bathrooms for convenience. A notable highlight is the spacious bunk room, perfect for accommodating multiple guests or children. The gallery area connects the rooms seamlessly, enhancing the flow and functionality of the space.
Lower-Level Floor Plan
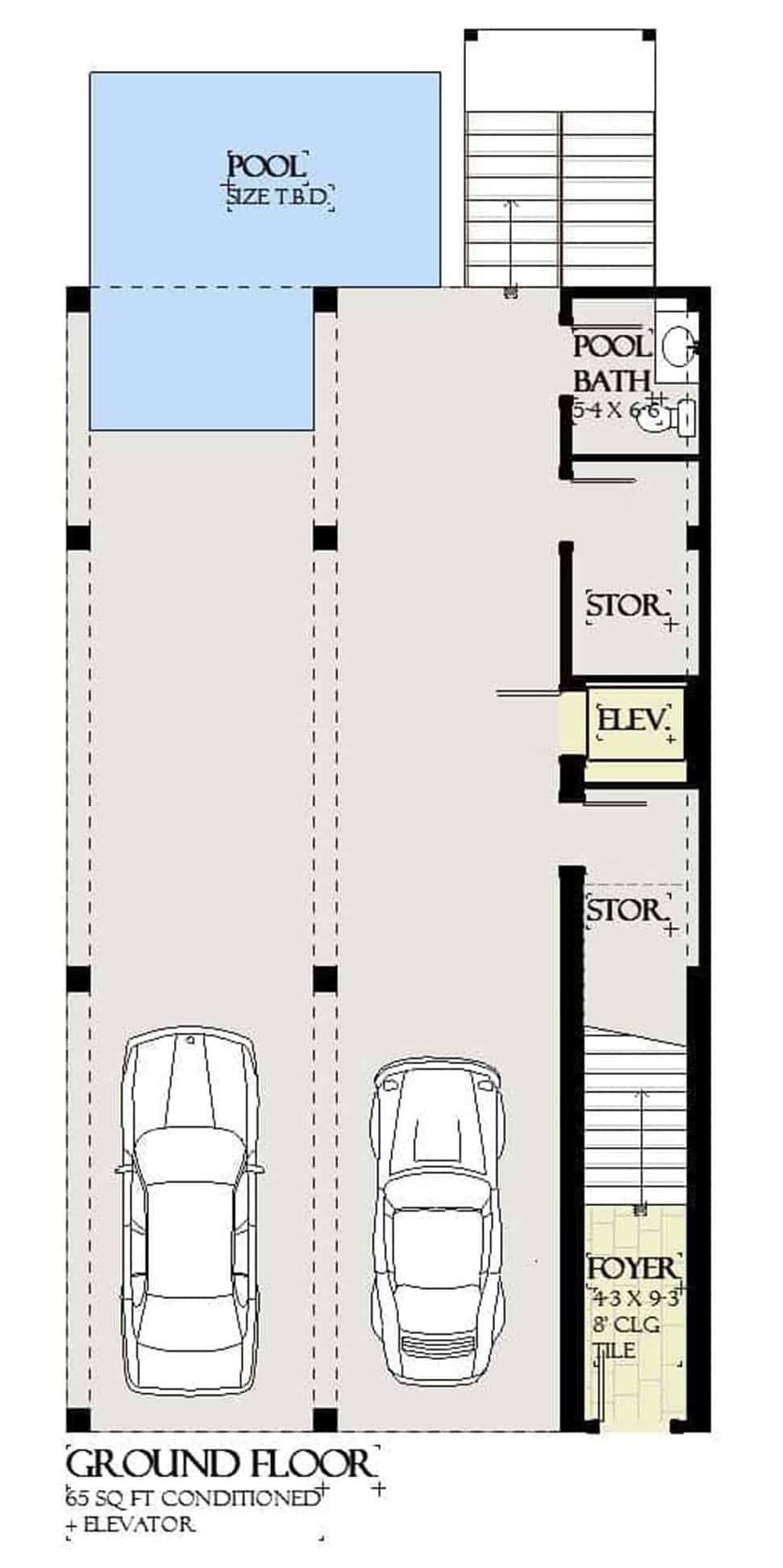
This ground floor plan features a spacious dual garage, providing ample room for two cars. Adjacent to the garage is a practical pool bath, ensuring convenience for swimmers. The layout also includes a storage area and an elevator for easy access to upper levels. Notice the thoughtful placement of the foyer, welcoming guests from the main entrance.
=> Click here to see this entire house plan
#6. 5-Bedroom Elevated Coastal Home with 3,906 Sq. Ft. and Double Wraparound Porches
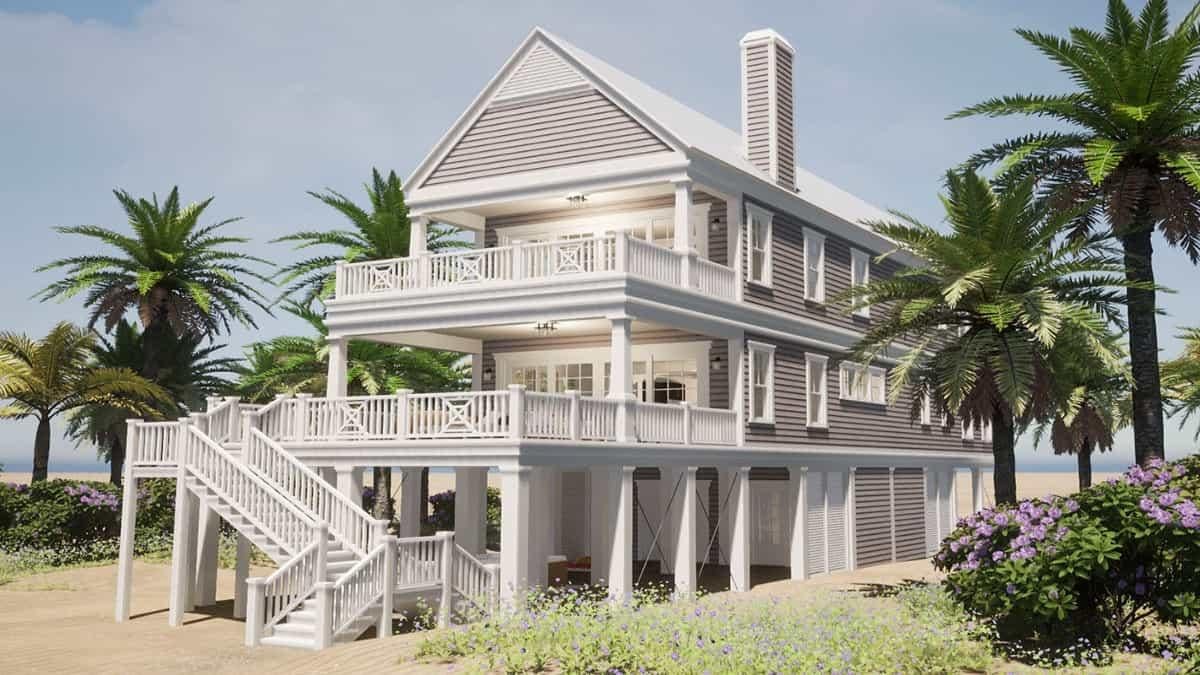
This stilted beach house presents a classic coastal design with its crisp white railings and soft gray siding. Elevated on stilts, the structure provides protection from high tides while offering stunning views from the expansive wraparound balconies. The exterior features a prominent chimney and large windows that invite ample natural light and sea breezes. Surrounded by lush palm trees and vibrant flowers, this house is the epitome of relaxed seaside living.
Main Level Floor Plan

This floor plan showcases a large parking area measuring 24′ x 32’6″, perfect for multiple vehicles. Inside, you’ll find a convenient storage room and a welcoming foyer, each thoughtfully laid out for ease of access. The highlight is the outdoor living space, an impressive 24′ x 48’6″ area complete with a hot tub, ideal for entertaining and relaxation. This design blends functional interior spaces with a generous outdoor retreat, creating a versatile living environment.
Upper-Level Floor Plan

This floor plan showcases a thoughtfully designed layout featuring three bedrooms and three bathrooms. The generous 23′ x 16′ master bedroom offers ample space and includes a private bath and seating area. An elevator provides convenient access, emphasizing modern accessibility within the home. The 24′ x 8′ porch and sundeck extend the living area outdoors, creating a seamless indoor-outdoor experience.
Third Floor Layout

This floor plan features three generously sized bedrooms, each with its own unique layout. The presence of an elevator adds a modern touch to the design, offering convenience and accessibility. A spacious porch and sundeck extend the living space outdoors, providing areas for relaxation and entertainment. Thoughtful details like the cafe/wine nook and ample storage make this layout both functional and stylish.
=> Click here to see this entire house plan
#7. Firenze Villa: A 5-Bedroom, 6.5-Bathroom Luxury Multi-Story Home with 7,211 Sq. Ft.
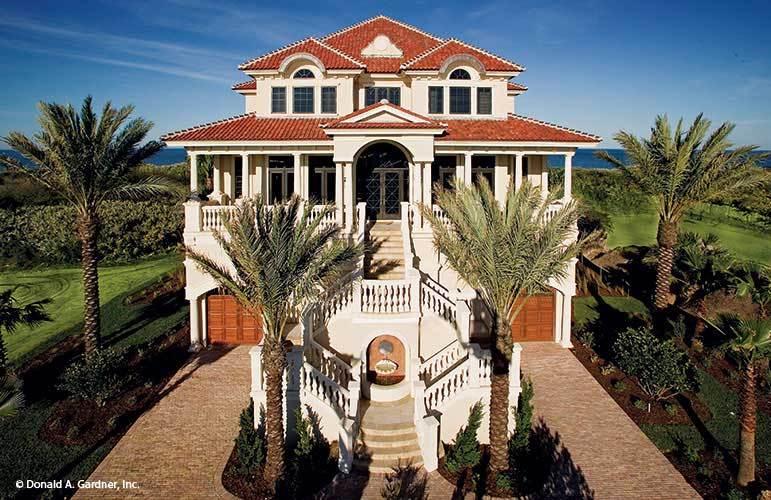
This striking four-story villa boasts 7,211 square feet of luxurious living space, featuring 5 bedrooms and 6.5 bathrooms. The grand entrance is highlighted by an impressive double staircase that leads to a wide veranda, perfect for capturing ocean views. The red-tiled roof and arched windows add a Mediterranean flair to the exterior architecture. Surrounded by lush palm trees, this home offers a seamless blend of elegance and coastal charm.
Main Level Floor Plan
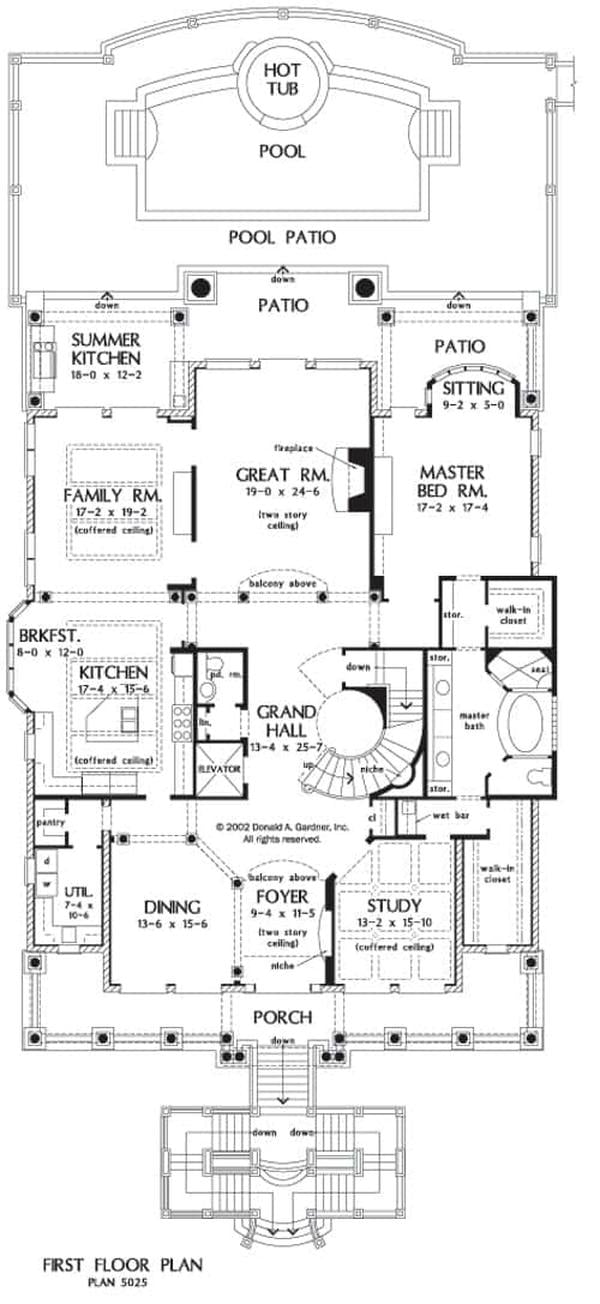
The first floor of this 7,211 square foot home offers a luxurious layout featuring a grand hall with a sweeping staircase and elevator for easy access across its four stories. The spacious great room, with its two-story ceiling and fireplace, serves as the central gathering space, flanked by a summer kitchen and pool patio for seamless indoor-outdoor living. A master suite with a sitting area and walk-in closets provides a private retreat on this level. The dining room, study with coffered ceiling, and family room offer additional spaces for relaxation and entertainment.
Upper-Level Floor Plan
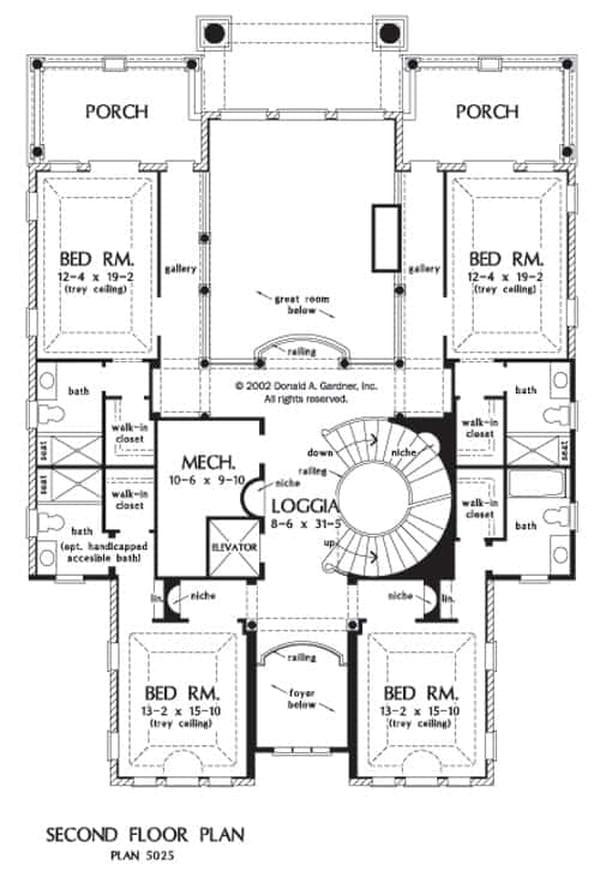
This second-floor plan reveals a spacious layout with four bedrooms, each featuring a tray ceiling for added elegance. The central spiral staircase acts as a stunning focal point, connecting all four stories with architectural flair. Two porches flank the bedrooms, providing outdoor retreats accessible from the main living areas. Each bedroom is accompanied by a walk-in closet and a private bath, ensuring comfort and convenience throughout the 7,211-square-foot home.
Third Floor Layout
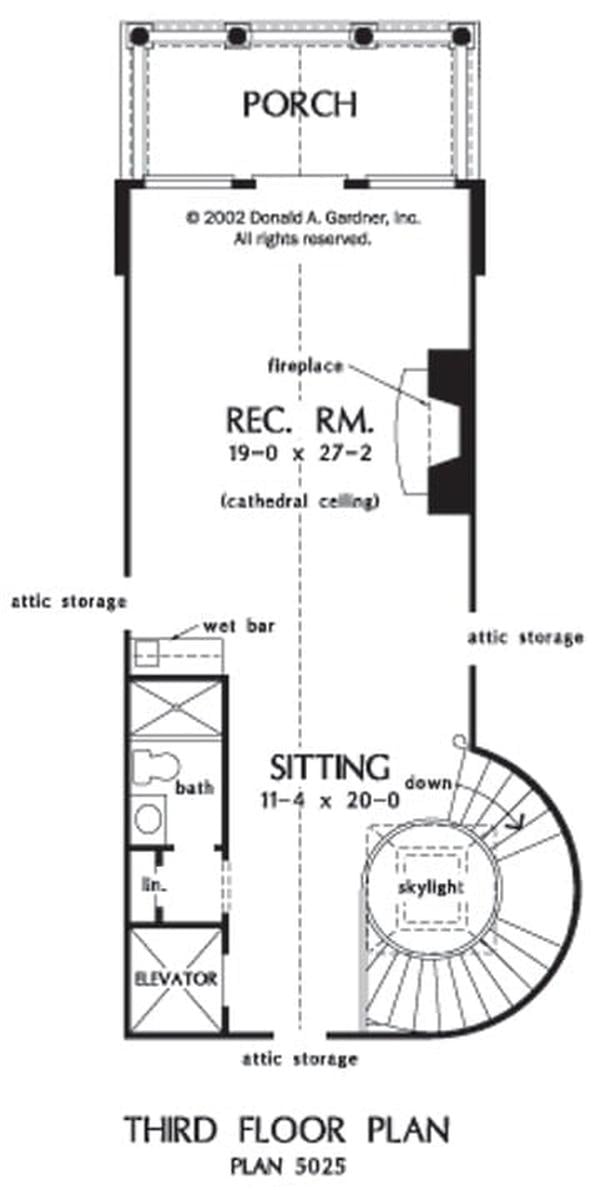
The third floor of this expansive 7,211 sq. ft. home features a spacious recreation room with a cathedral ceiling and a cozy fireplace. This area opens onto a porch, providing a seamless transition between indoor and outdoor living. There’s also a sitting room connected to a wet bar, ideal for entertaining guests. A bathroom, elevator access, and attic storage complete this versatile floor plan.
Lower-Level Floor Plan
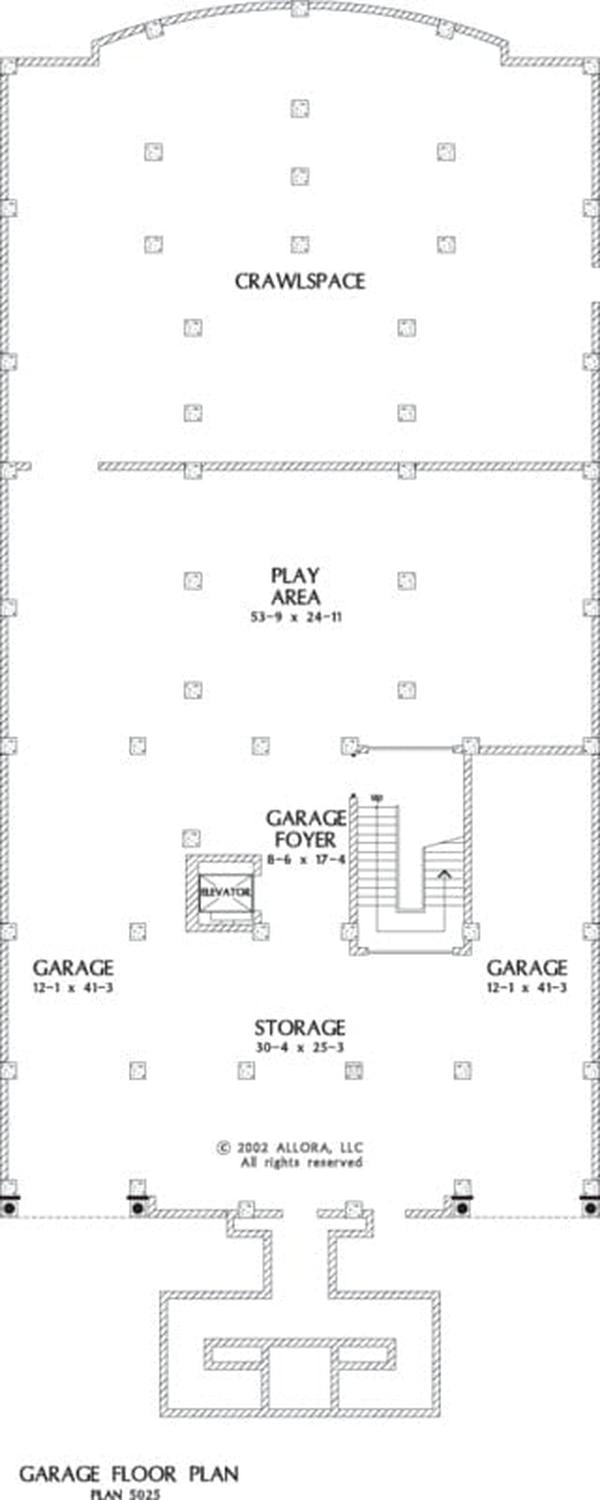
This floor plan showcases a substantial garage space with two large sections, perfect for multiple vehicles. A notable feature is the expansive play area, measuring 53’9″ by 24’11”, ideal for recreation or additional storage. Central to the design is a garage foyer, conveniently equipped with an elevator for easy access to upper levels. The layout also includes a sizable storage area, enhancing the functionality of this impressive 7,211 sq. ft. home with 5 bedrooms and 6.5 bathrooms across four stories.
=> Click here to see this entire house plan






