A thoughtfully designed home balances style with practicality, making it perfect for busy families. These 4-bedroom house plans with a Jack and Jill bathroom prioritize efficient use of space while maintaining a sense of comfort and convenience. With layouts that encourage functionality and shared living, these homes are ideal for fostering connection while ensuring privacy. Explore these designs to find a layout that fits your lifestyle and meets your family’s needs.
#1. 4-Bedroom, 4,626 Sq. Ft. Craftsman Luxury Home with Piano Room & Covered Deck
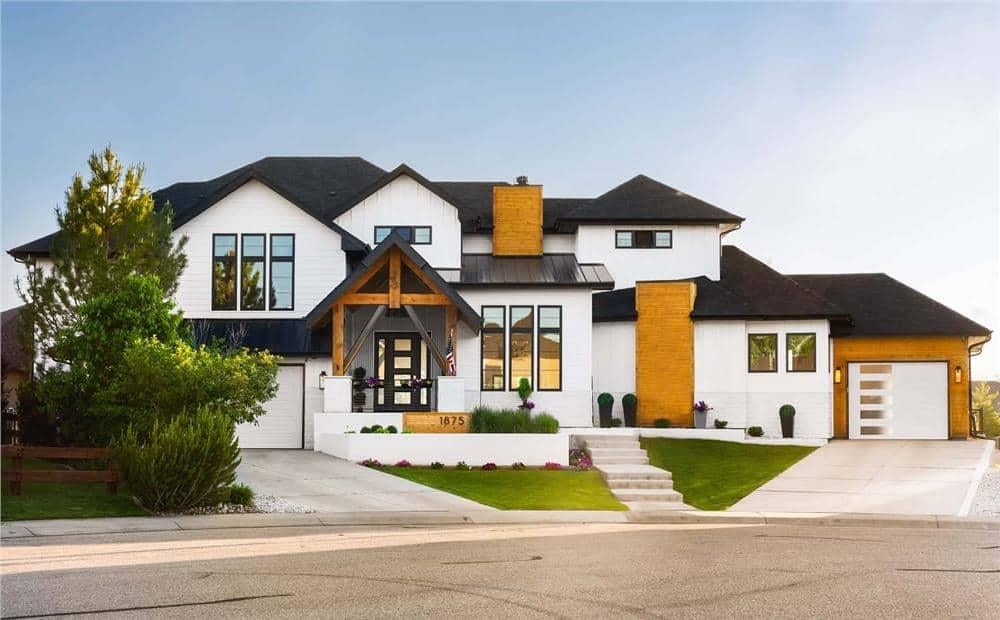
Would you like to save this?
This modern home stands out with its bold yellow brick accents against a crisp white facade. The peaked rooflines and large windows add a dynamic architectural element, inviting natural light into the interior. A welcoming front entrance features timber beams, adding a touch of rustic charm to the contemporary design. The sleek garage door complements the overall aesthetic, creating a harmonious blend of materials and textures.
Main Level Floor Plan
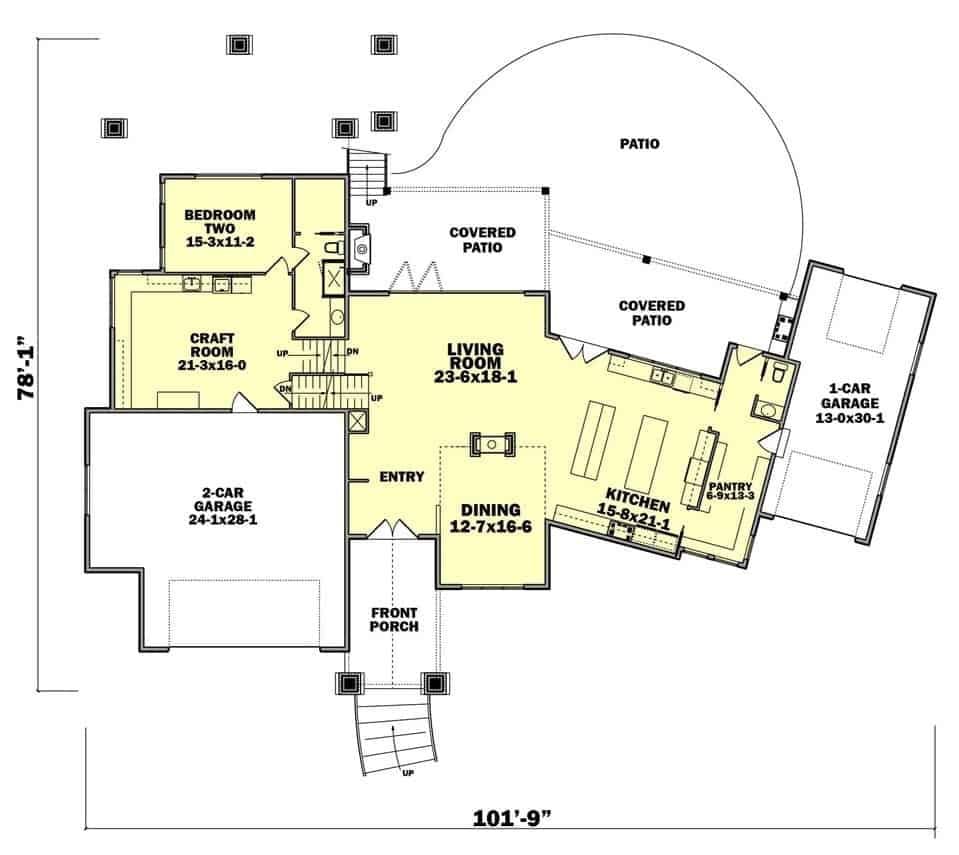
This floor plan features a thoughtful layout with a spacious living room that seamlessly connects to a large kitchen and dining area. Notice the dual garages, offering ample space for vehicles and storage, with one accommodating two cars and the other a single car. A dedicated craft room adjacent to the second bedroom provides a versatile space for creative endeavors. The design also includes a welcoming front porch and a covered patio, perfect for outdoor relaxation.
Upper-Level Floor Plan
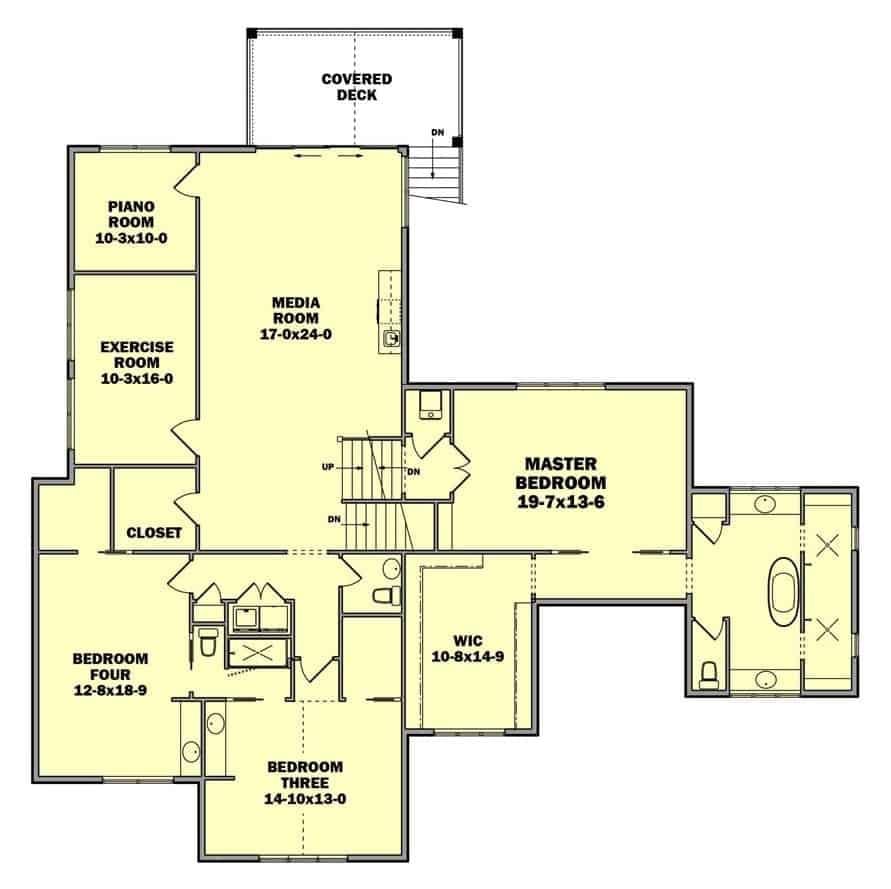
🔥 Create Your Own Magical Home and Room Makeover
Upload a photo and generate before & after designs instantly.
ZERO designs skills needed. 61,700 happy users!
👉 Try the AI design tool here
This floor plan reveals a well-organized upper level featuring a large media room measuring 17×24 feet, perfect for entertainment. Adjacent to it, a cozy piano room and an exercise space offer versatility and specialized use. The master suite includes a spacious walk-in closet and a luxurious bathroom, providing a private retreat. Two additional bedrooms share a bathroom, making this layout ideal for a family-oriented lifestyle.
=> Click here to see this entire house plan
#2. Craftsman 4-Bedroom Home with 3.5 Baths and 3,402 Sq. Ft. Featuring a Jack & Jill Bath
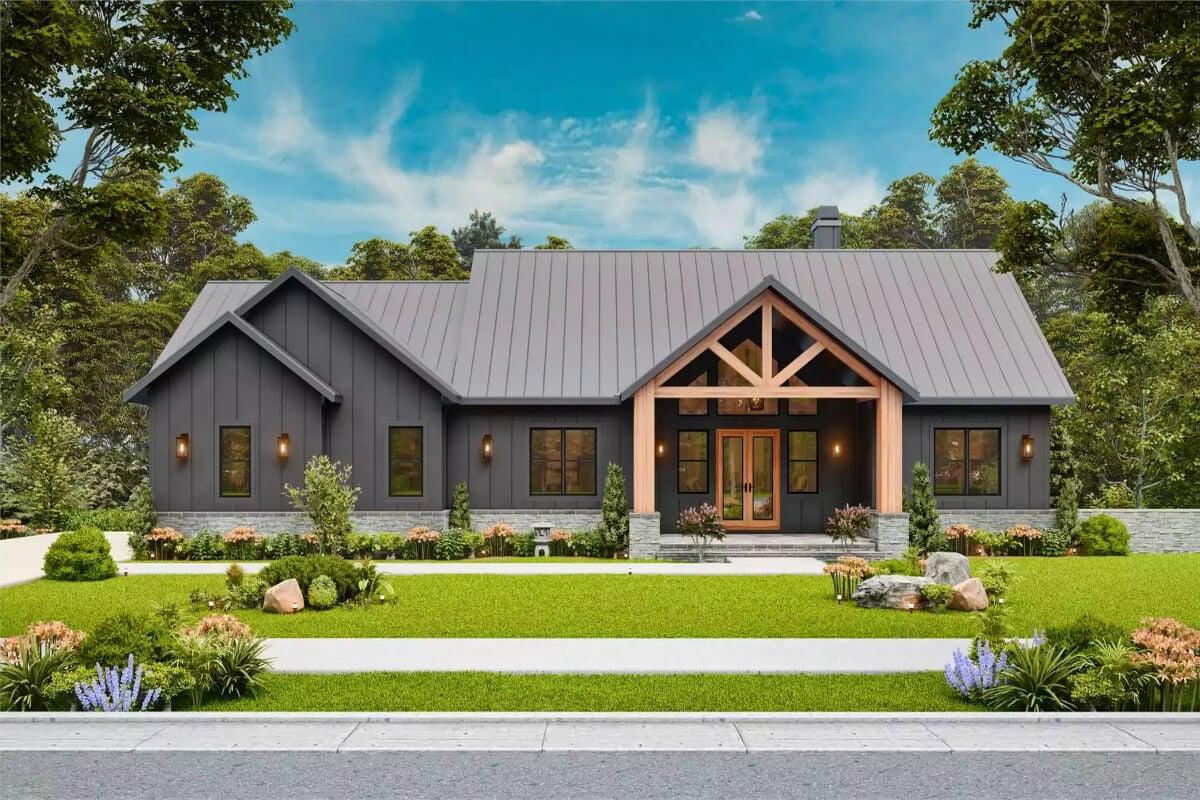
This contemporary ranch-style home features bold timber accents that complement its sleek, dark facade. The metal roof adds a modern touch, enhancing the house’s clean lines and symmetry. Large windows invite natural light while offering a glimpse into the thoughtfully designed interior. Framed by lush landscaping, the entrance is both inviting and sophisticated, making a grand statement.
Main Level Floor Plan
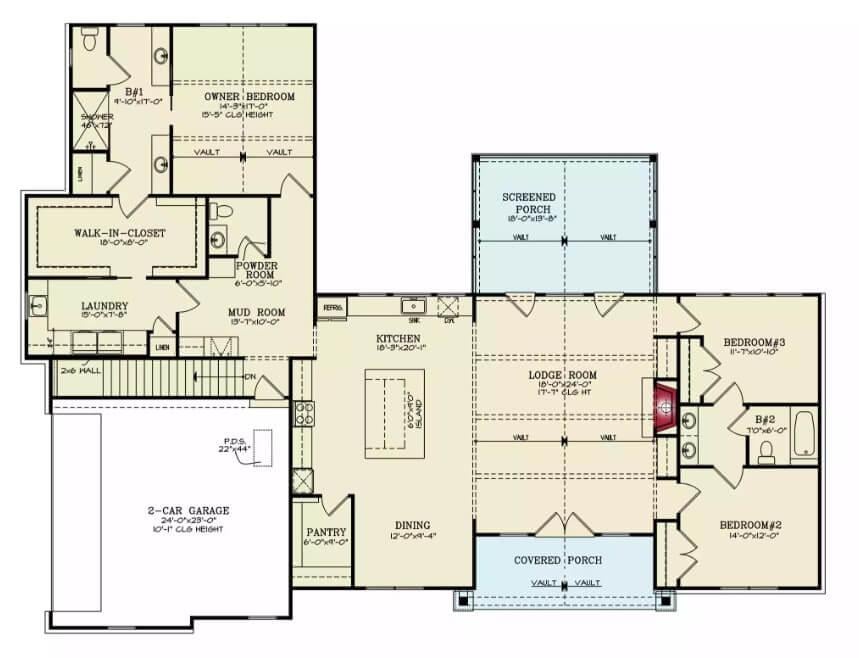
This floor plan features a thoughtful layout with a central lodge room acting as the heart of the home, flanked by a spacious kitchen and dining area. The owner bedroom includes a walk-in closet and a private bath, offering a personal retreat. Additional highlights include a screened porch for outdoor relaxation and a practical mudroom leading to a two-car garage. Bedrooms two and three share a bathroom, providing a cozy yet functional space for family or guests.
Basement Floor Plan
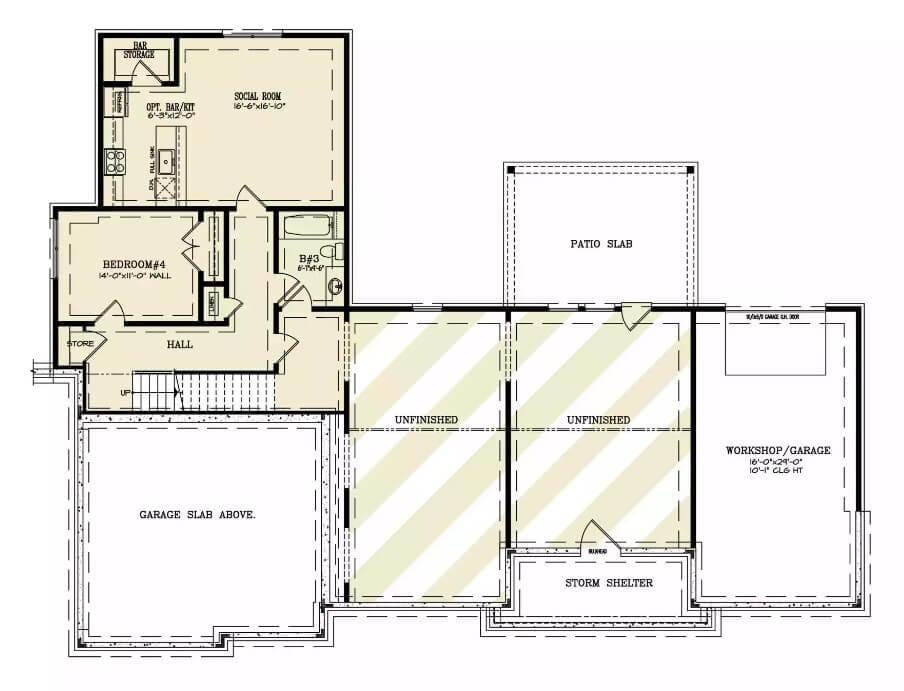
This floor plan reveals a versatile basement space featuring a spacious social room equipped with an optional bar. Adjacent to this room is bedroom #4, providing a private retreat with convenient access to a full bath. The unfinished areas offer ample potential for customization, perfect for storage or additional living space. A standout feature is the workshop/garage, designed with functionality in mind, complete with a separate patio slab and storm shelter for added safety.
=> Click here to see this entire house plan
#3. 4-Bedroom Craftsman-Style Home with a 2,589 Sq. Ft. Floor Plan
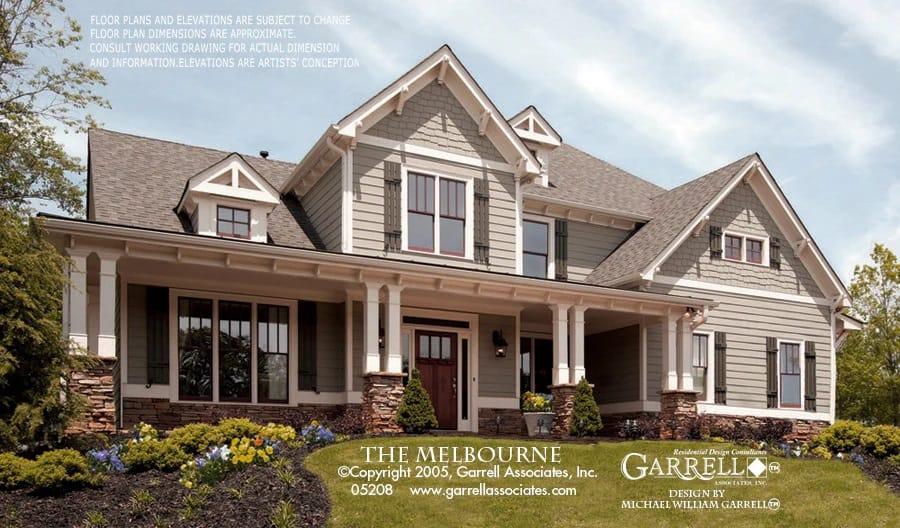
Would you like to save this?
This house showcases a classic Craftsman style with a blend of stone accents and traditional wood siding. The prominent dormer windows add character and allow for natural light to flood the upper floor. A welcoming front porch supported by sturdy columns invites visitors to enjoy the outdoor space. The gabled roofline and detailed trim work contribute to the timeless appeal of this architectural design.
Main Level Floor Plan
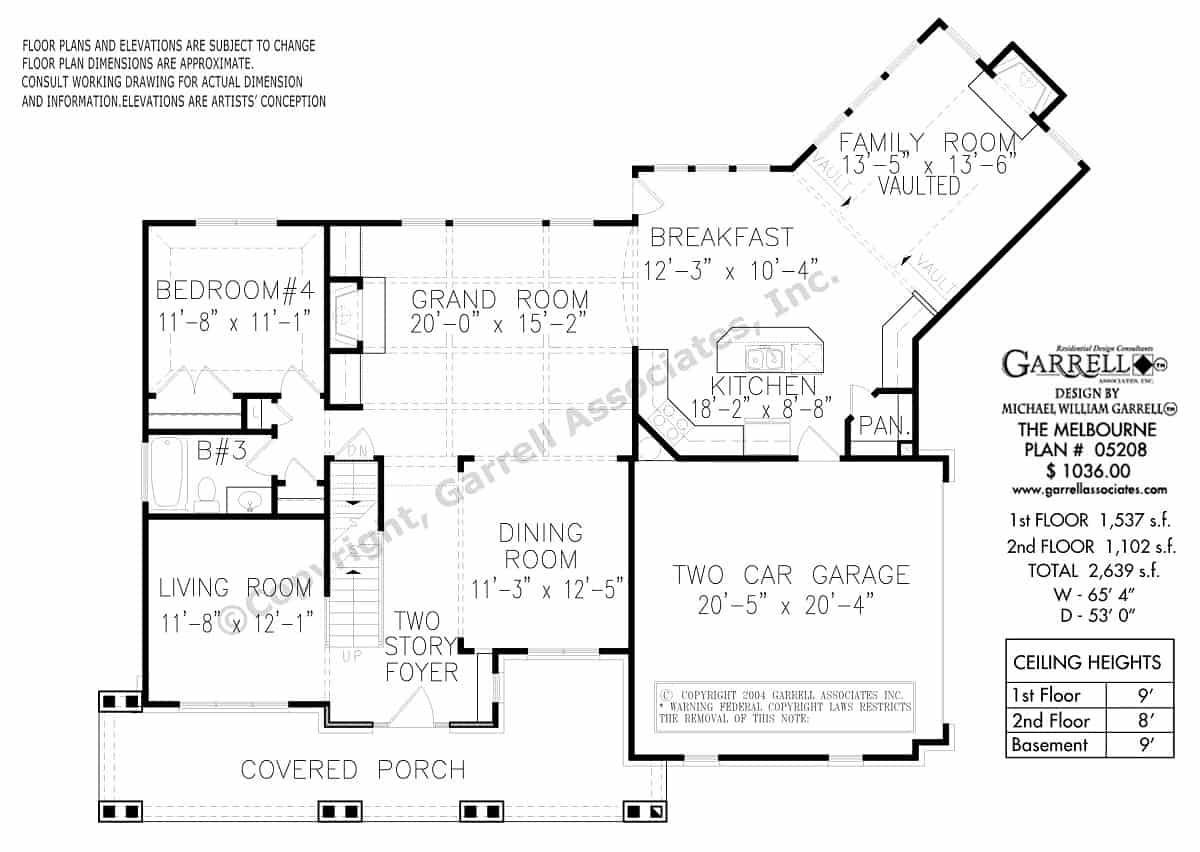
This floor plan offers a seamless blend of function and style with its open layout connecting the kitchen, grand room, and dining area. The two-story foyer provides a dramatic entrance, leading into a spacious grand room perfect for gatherings. A cozy family room with a vaulted ceiling sits adjacent to the kitchen, offering an inviting space for relaxation. The inclusion of a covered porch adds an outdoor element, perfect for enjoying fresh air and views.
Upper-Level Floor Plan
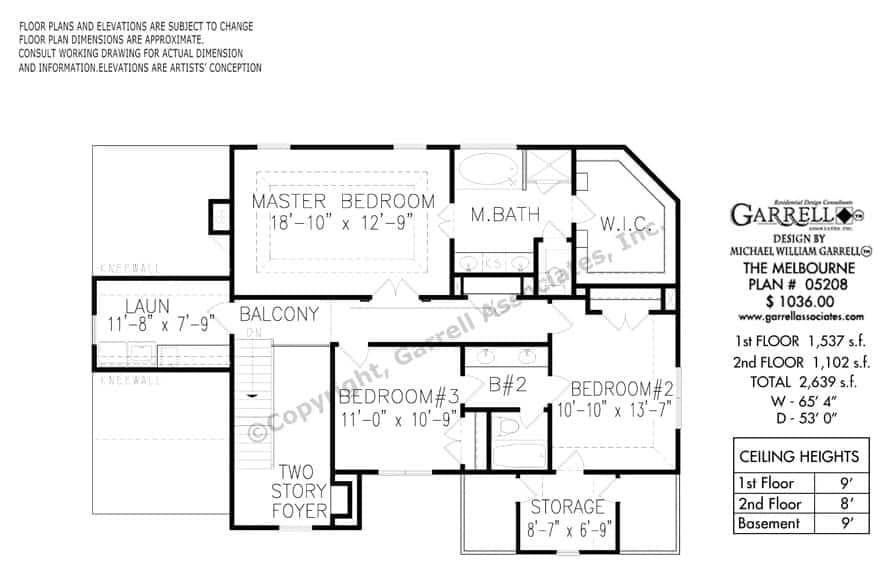
Home Stratosphere Guide
Your Personality Already Knows
How Your Home Should Feel
113 pages of room-by-room design guidance built around your actual brain, your actual habits, and the way you actually live.
You might be an ISFJ or INFP designer…
You design through feeling — your spaces are personal, comforting, and full of meaning. The guide covers your exact color palettes, room layouts, and the one mistake your type always makes.
The full guide maps all 16 types to specific rooms, palettes & furniture picks ↓
You might be an ISTJ or INTJ designer…
You crave order, function, and visual calm. The guide shows you how to create spaces that feel both serene and intentional — without ending up sterile.
The full guide maps all 16 types to specific rooms, palettes & furniture picks ↓
You might be an ENFP or ESTP designer…
You design by instinct and energy. Your home should feel alive. The guide shows you how to channel that into rooms that feel curated, not chaotic.
The full guide maps all 16 types to specific rooms, palettes & furniture picks ↓
You might be an ENTJ or ESTJ designer…
You value quality, structure, and things done right. The guide gives you the framework to build rooms that feel polished without overthinking every detail.
The full guide maps all 16 types to specific rooms, palettes & furniture picks ↓
This detailed floor plan showcases a two-story foyer that invites natural light into the home. The second floor features a master bedroom with an ensuite bath and a walk-in closet, alongside two additional bedrooms. A balcony connects the master suite to a laundry room, adding convenience.
Basement Floor Plan
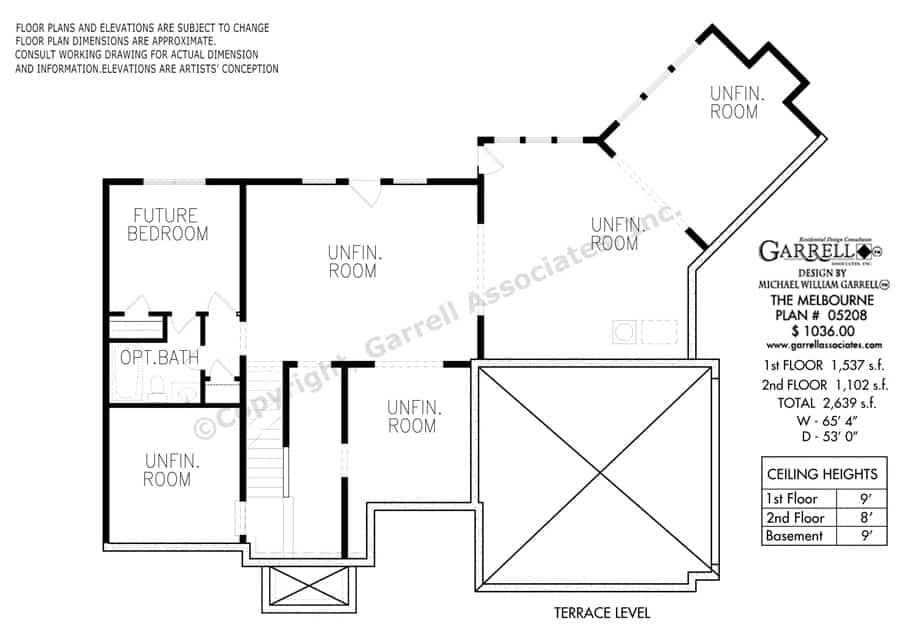
This floor plan showcases the terrace level of The Melbourne design, providing a glimpse into its potential. The layout includes several unfinished rooms, highlighting opportunities for customization, such as a future bedroom and an optional bathroom. The plan emphasizes flexibility, allowing for personalized development to suit various needs. With ample unfinished space, it invites creativity and adaptability.
=> Click here to see this entire house plan
#4. 4-Bedroom Rugged Craftsman Home with 2.5 Bathrooms and 3,085 Sq. Ft.
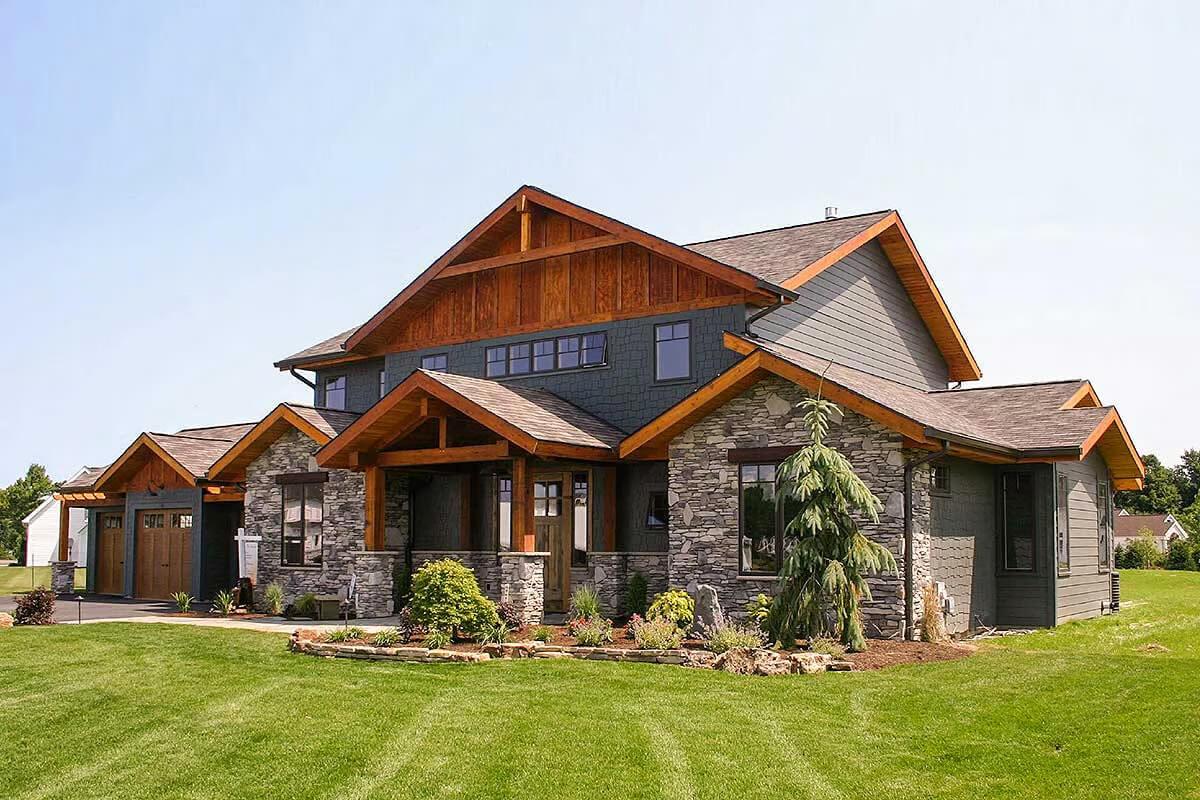
This beautiful home combines rustic charm with modern design through its use of natural materials. The striking timber accents frame the entrance and windows, providing a warm contrast to the stone facade. A covered porch and gabled roof add dimension and character to the exterior. The manicured lawn and subtle landscaping enhance the home’s inviting presence.
Main Level Floor Plan
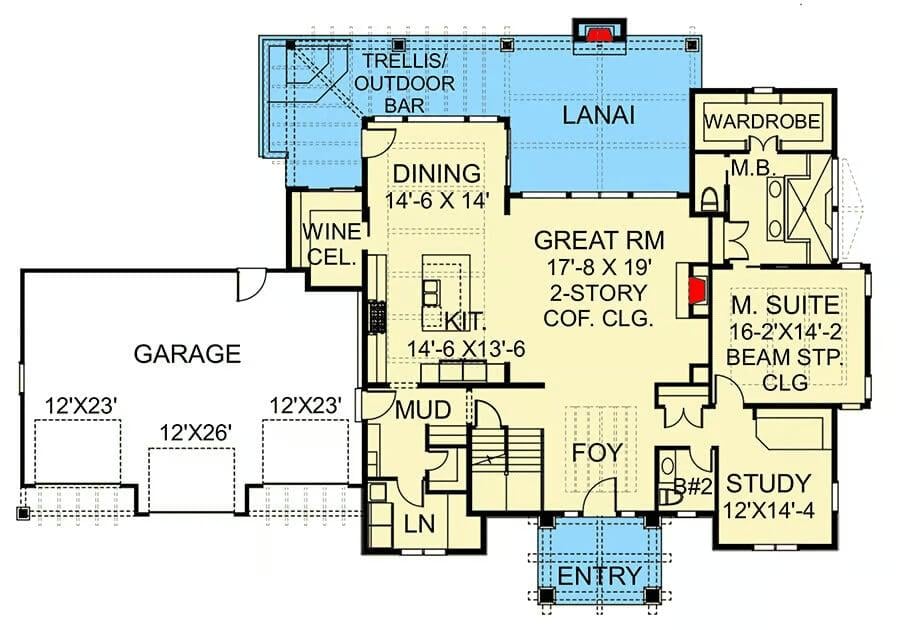
This floor plan features a central great room with a dramatic two-story coffered ceiling, perfect for family gatherings. The adjacent dining area connects seamlessly to the kitchen, making it ideal for entertaining. A master suite offers privacy with its own bathroom and wardrobe space, while the study provides a quiet retreat. The lanai and trellis-covered outdoor bar extend the living space into the outdoors, enhancing the home’s versatility.
Upper-Level Floor Plan
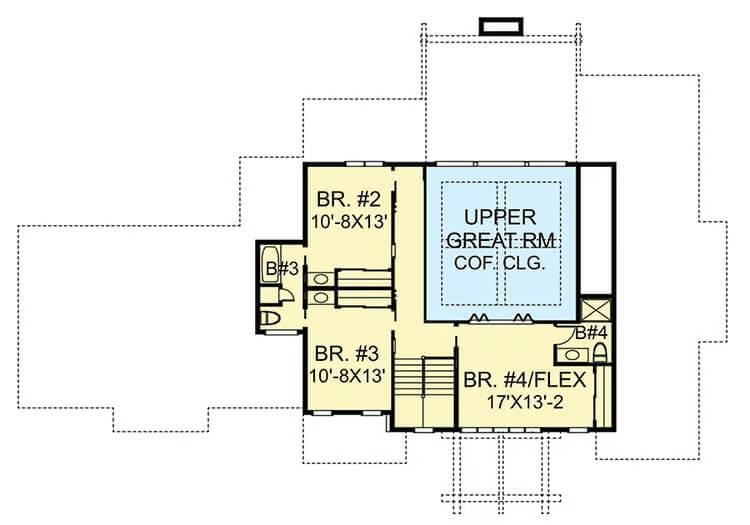
This floor plan features three bedrooms, including a flexible space labeled as Bedroom #4/Flex, offering versatility for different uses. The highlight of the upper floor is the expansive great room with a coffered ceiling, perfect for gatherings or relaxation. Bedrooms #2 and #3 are conveniently located with easy access to a shared bathroom. This layout emphasizes both functionality and spaciousness, making it ideal for a dynamic family lifestyle.
=> Click here to see this entire house plan
#5. 4-Bedroom, 2-Bathroom Cottage-Style Home with 3,318 Sq. Ft. and Inviting Wraparound Porch
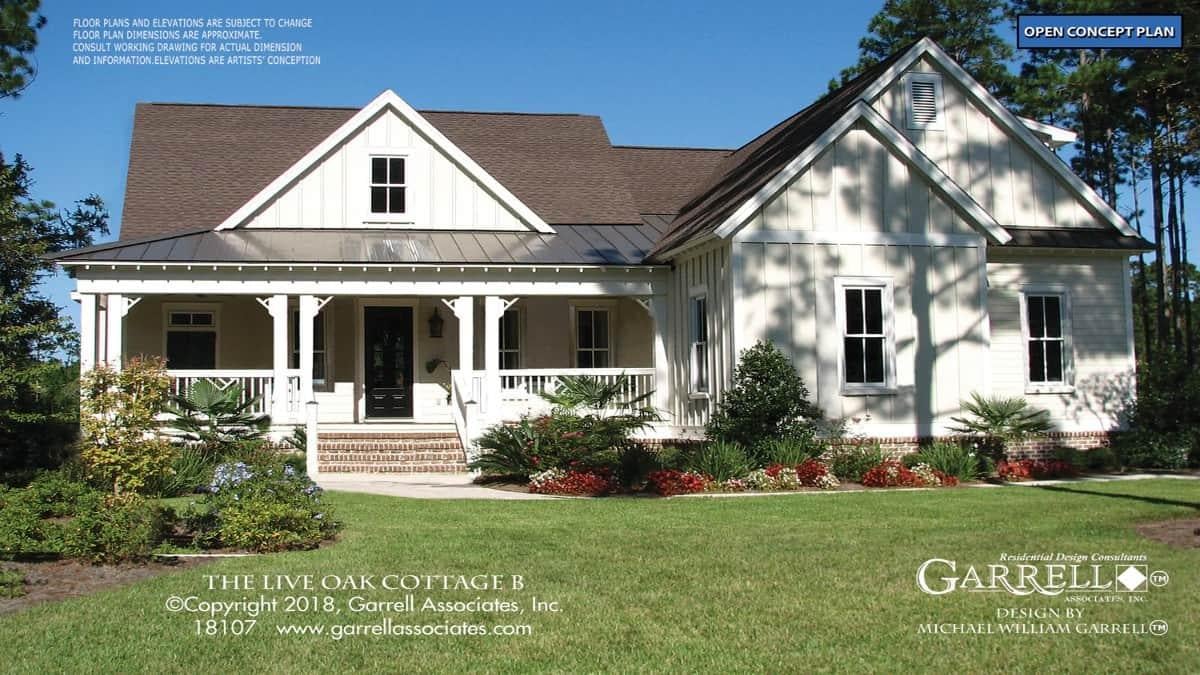
This cottage exudes Southern charm with its inviting wraparound porch, perfect for enjoying a warm afternoon. The gabled roof and board-and-batten siding add a touch of classic farmhouse style. Notice the neatly landscaped garden that enhances the home’s curb appeal. The combination of traditional elements with modern design creates a timeless aesthetic.
Main Level Floor Plan
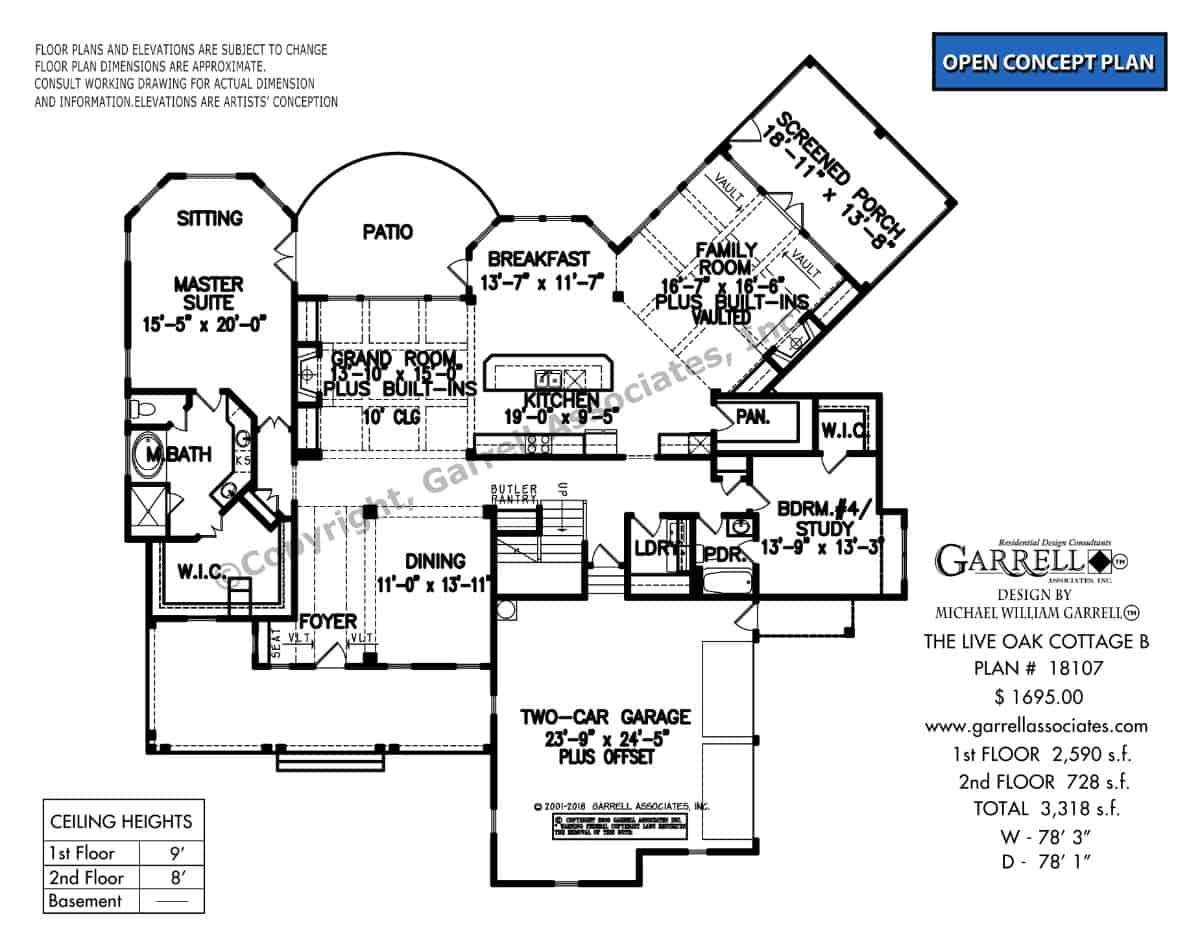
🔥 Create Your Own Magical Home and Room Makeover
Upload a photo and generate before & after designs instantly.
ZERO designs skills needed. 61,700 happy users!
👉 Try the AI design tool here
This detailed floor plan showcases a spacious open concept design with a central grand room featuring built-ins and a 10-foot ceiling. The master suite is positioned for privacy, complete with a sitting area and walk-in closet. A screened porch connects seamlessly to the family room, offering a perfect retreat with vaulted ceilings. The two-car garage, dining room, and breakfast nook round out this well-thought-out layout.
Upper-Level Floor Plan
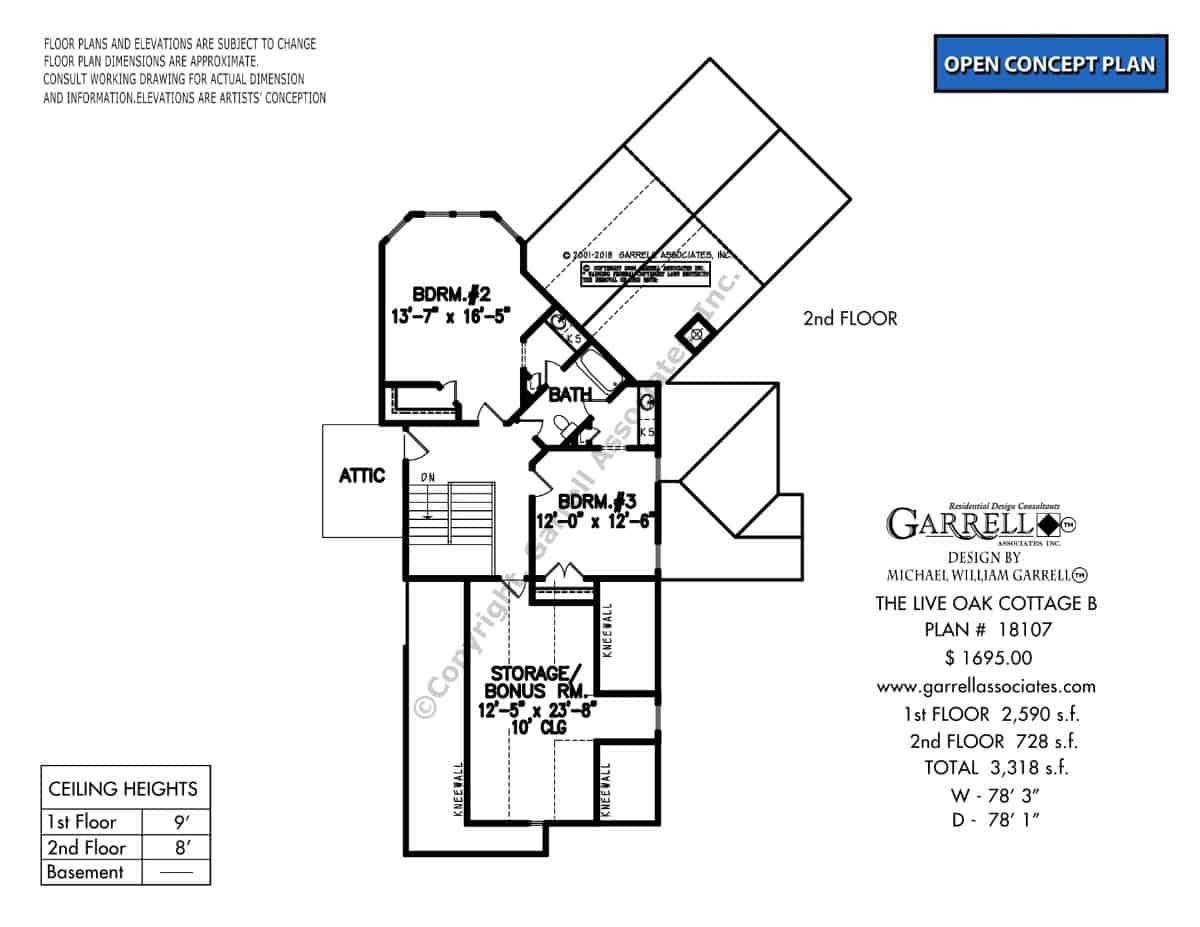
The second floor of this open concept plan features two generously sized bedrooms, each with ample closet space, perfect for family or guests. A convenient bathroom is centrally located, ensuring easy access from both bedrooms. There’s also a versatile storage or bonus room, offering the potential for a home office or play area. An attic space is accessible, providing additional storage options or potential for future expansion.
=> Click here to see this entire house plan
#6. Modern 4-Bedroom Farmhouse with Loft and Detached Garage (3,385 Sq. Ft.)
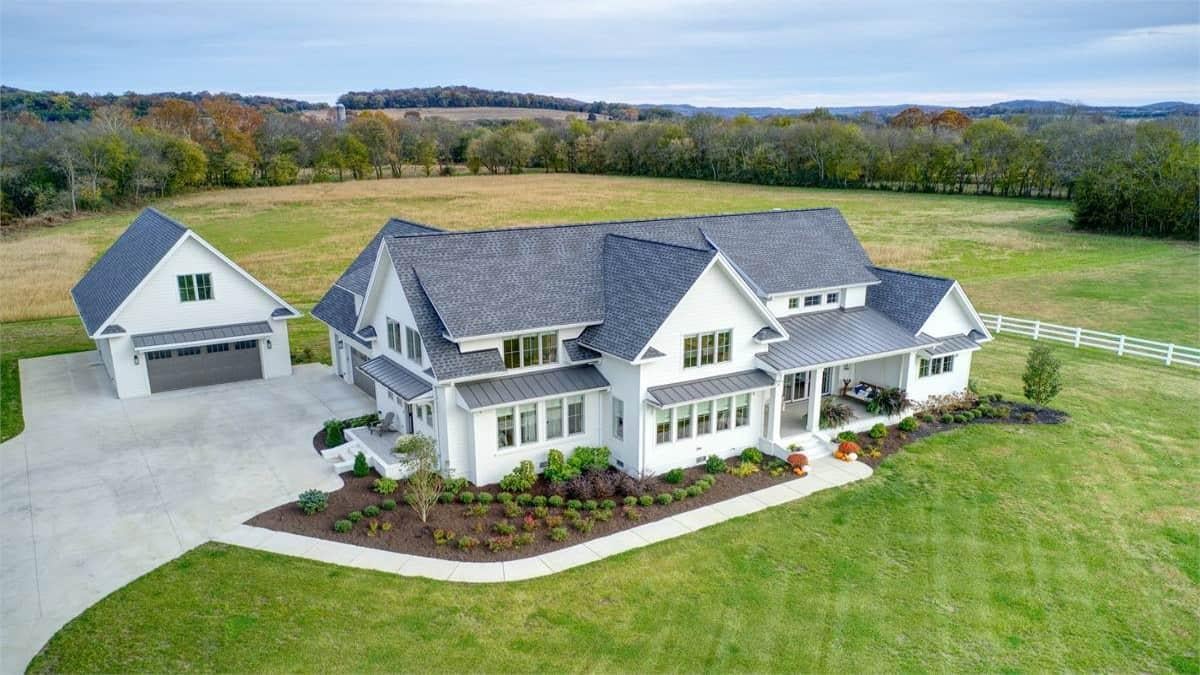
This elegant farmhouse boasts a sprawling layout with traditional gabled roofs and large windows that flood the interior with natural light. The crisp white exterior is complemented by a neatly manicured garden, adding a touch of charm to the expansive driveway. A detached garage provides additional space, perfect for storage or a workshop. Nestled in the countryside, this home offers a tranquil escape with picturesque views all around.
Main Level Floor Plan
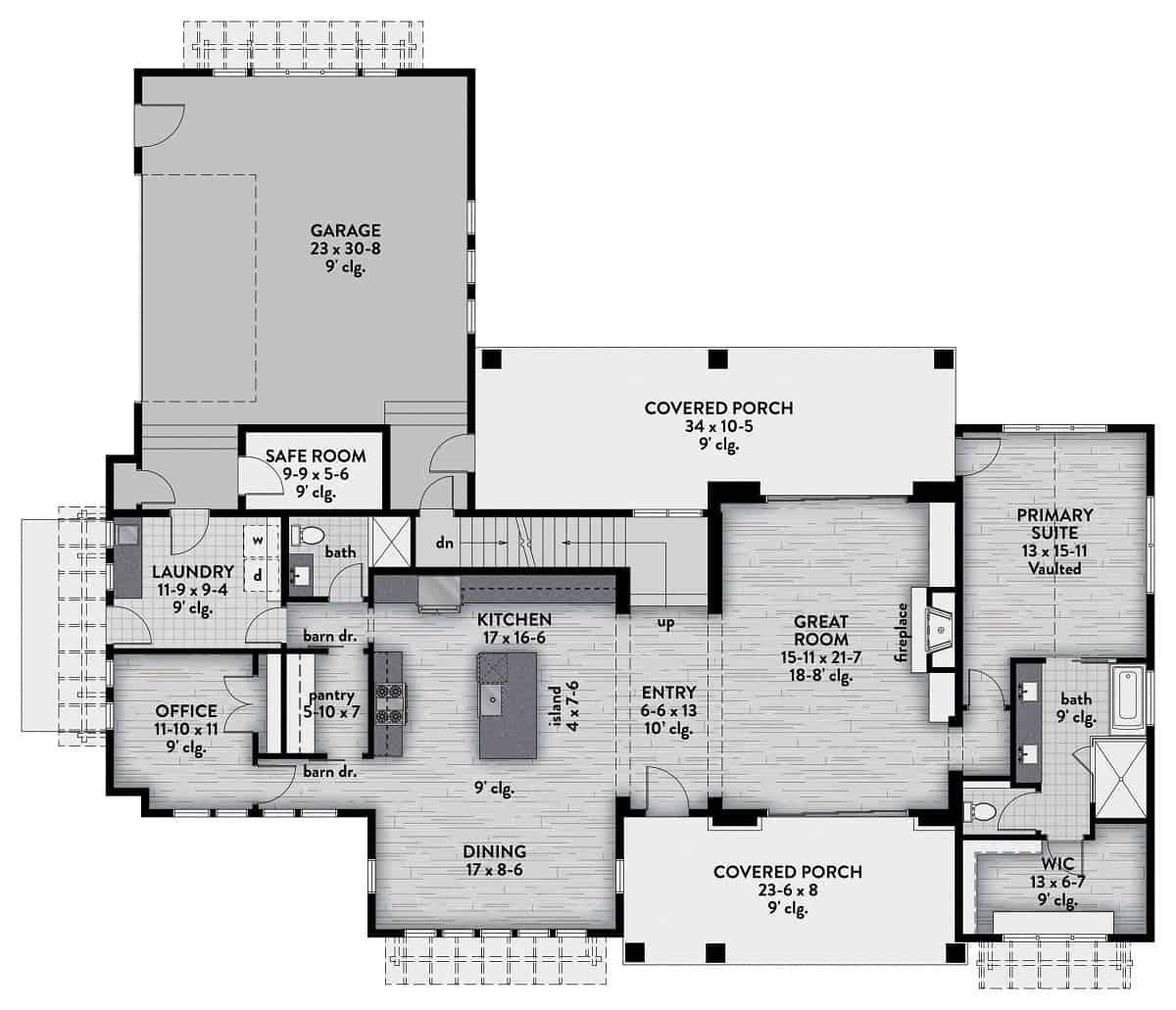
This floor plan features a spacious great room with a cozy fireplace, central to the home’s layout. The kitchen boasts a large island, perfect for casual dining, and is connected to both the dining area and a pantry via barn doors. Two covered porches extend the living space outdoors, providing ample room for relaxation and entertaining. Additional highlights include a primary suite with a vaulted ceiling, an office, and a safe room adjacent to the garage.
Upper-Level Floor Plan
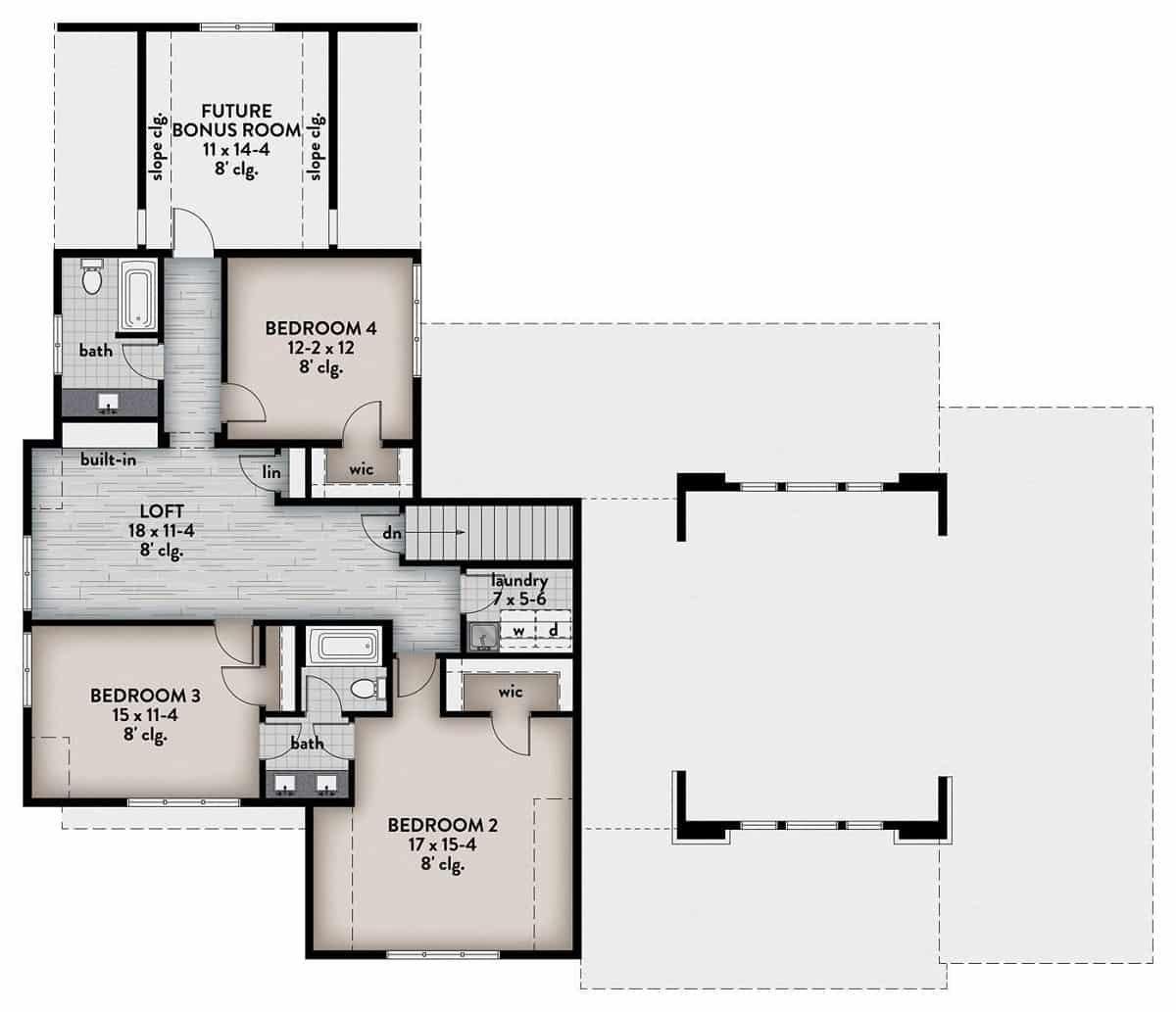
This floor plan showcases a well-organized upper level, featuring a spacious loft area perfect for relaxation or as a playroom. There are three bedrooms, each with ample closet space, ensuring comfort and privacy. A future bonus room offers flexibility for expansion, ideal for a home office or guest suite. The layout is completed with a convenient laundry area strategically placed for easy access.
=> Click here to see this entire house plan
#7. 4-Bedroom Farmhouse with Jack & Jill Bath and 2,953 Sq. Ft. of Open Living Space
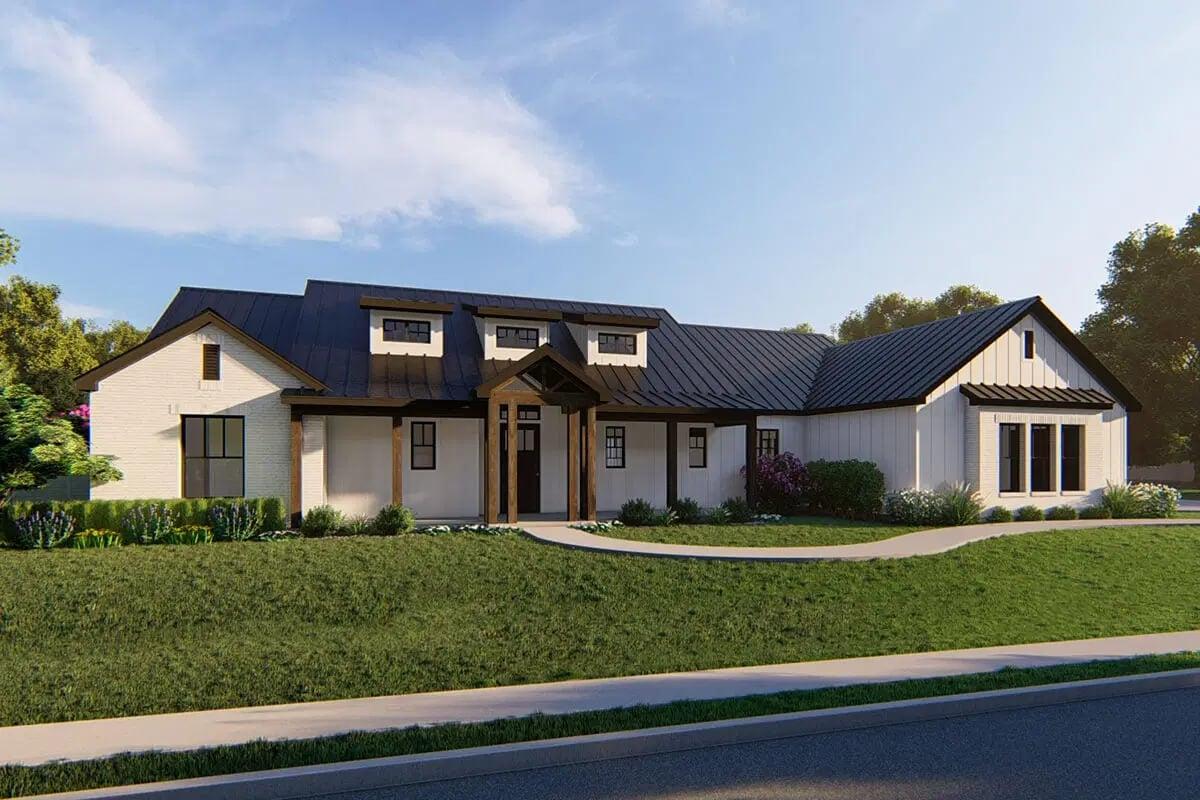
Would you like to save this?
This modern ranch-style home features a bold metal roof that contrasts beautifully with its crisp white facade. The front entrance is emphasized by a gabled porch supported by rustic wooden beams, adding a touch of warmth to the exterior. Notable are the dormer windows, which not only enhance the visual appeal but also bring in extra light to the upper spaces. The manicured lawn and surrounding greenery provide a soft, inviting landscape that complements the home’s clean lines.
Main Level Floor Plan
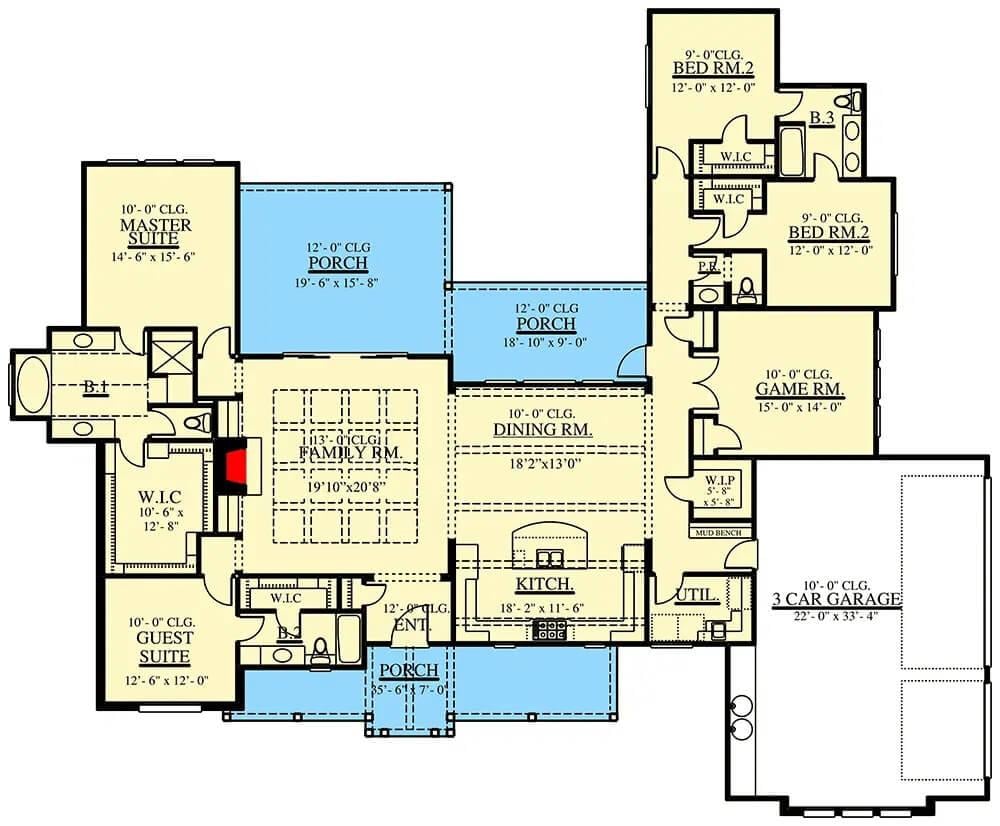
This floor plan reveals a thoughtful layout with a master suite and guest suite on opposite ends for privacy. The central family room is flanked by two porches, providing ample space for indoor-outdoor living. A dedicated game room and a spacious 3-car garage add functionality and leisure options. The kitchen, adjacent to a formal dining room, is designed for both everyday meals and entertaining.
=> Click here to see this entire house plan
#8. Craftsman-Style 4-Bedroom Home with Balcony Loft, 3,337 Sq. Ft.
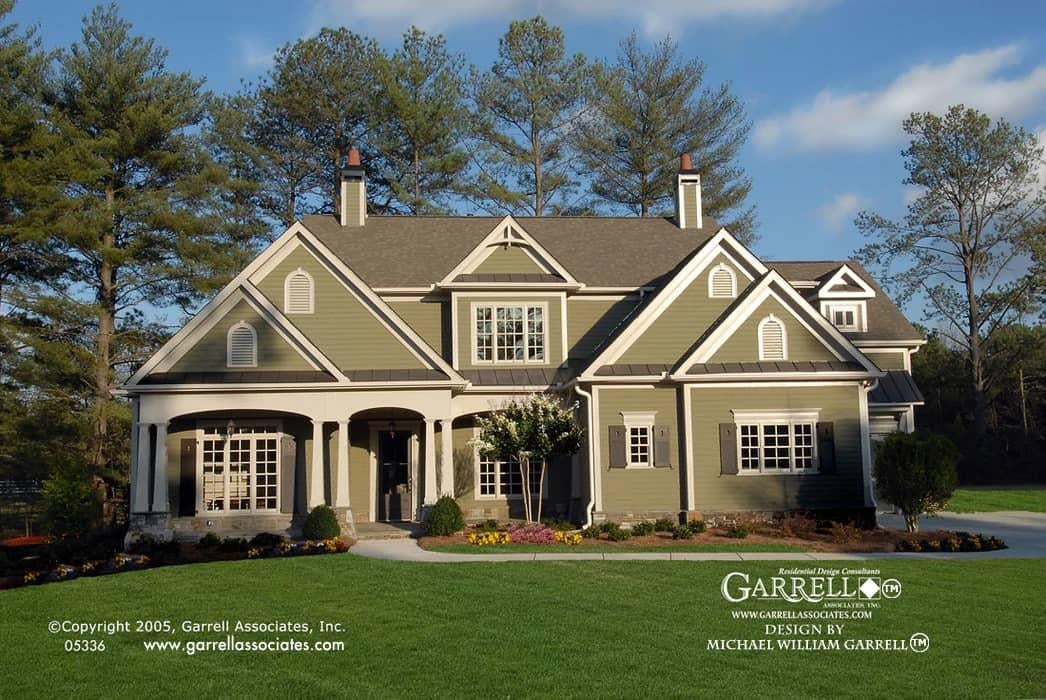
This Craftsman-style home exudes balance with its symmetrical facade and soothing green siding complemented by crisp white trim. The architecture features a prominent gabled roof and arched entryway, adding depth to the design. A trio of dormer windows enhances the upper level, inviting natural light inside. The well-manicured lawn and subtle landscaping complete the picture of timeless elegance.
Main Level Floor Plan
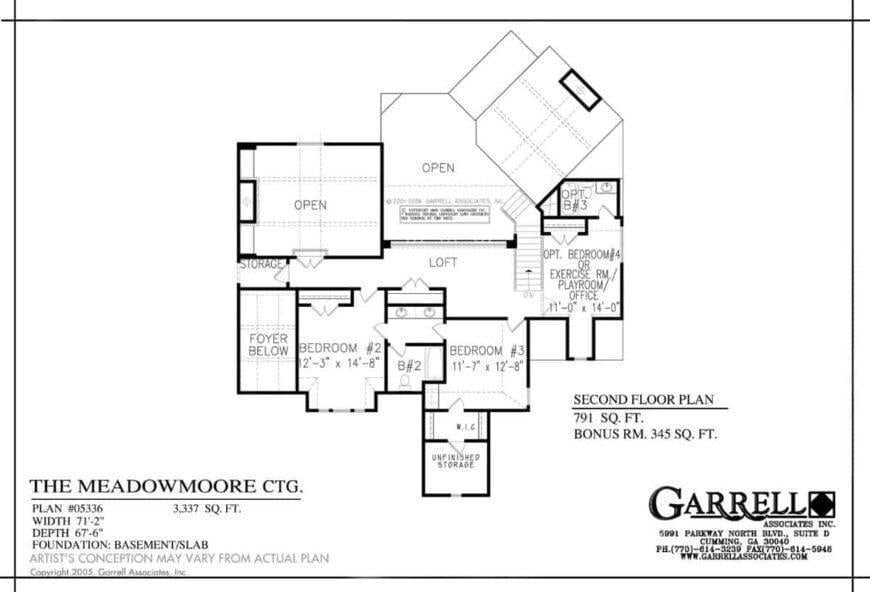
The Meadowmoore CTG floor plan offers a versatile second floor layout with 791 square feet of living space. It features a spacious loft area that overlooks the open areas below, providing a sense of connectivity and openness. This floor includes three bedrooms, with an optional fourth bedroom that can be used as an exercise room, playroom, or office. A bonus room adds flexibility for additional storage or recreational space.
Basement Floor Plan
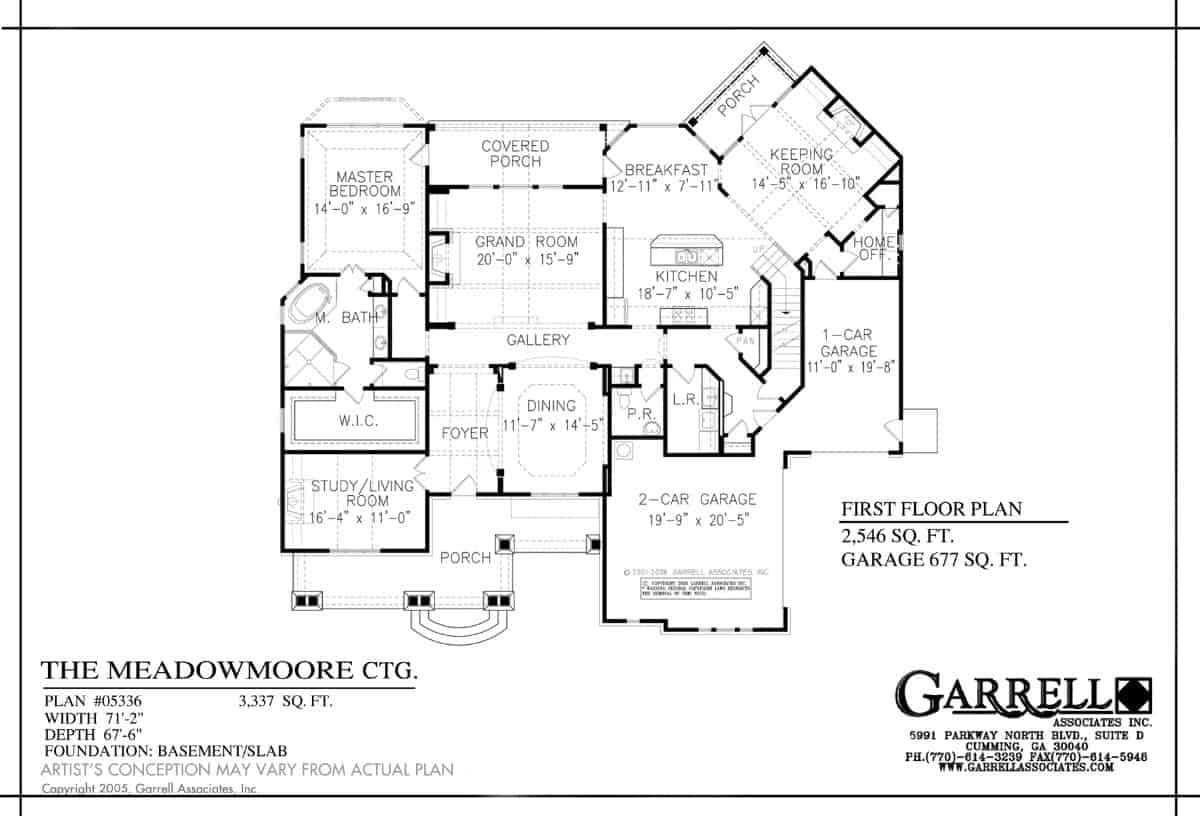
This floor plan showcases a spacious first floor layout covering 2,546 square feet, where the grand room serves as the heart of the home, perfect for gatherings and relaxation. The master bedroom offers privacy and convenience with an en-suite bathroom and walk-in closet. A well-appointed kitchen connects seamlessly to both the breakfast area and keeping room, enhancing the flow of daily living. The design also includes a study/living room and a practical two-car garage, providing ample space for work and storage.
=> Click here to see this entire house plan
#9. Stunning 4-Bedroom Craftsman Home with Unique Design Features and 2,380 Sq. Ft. Floor Plan
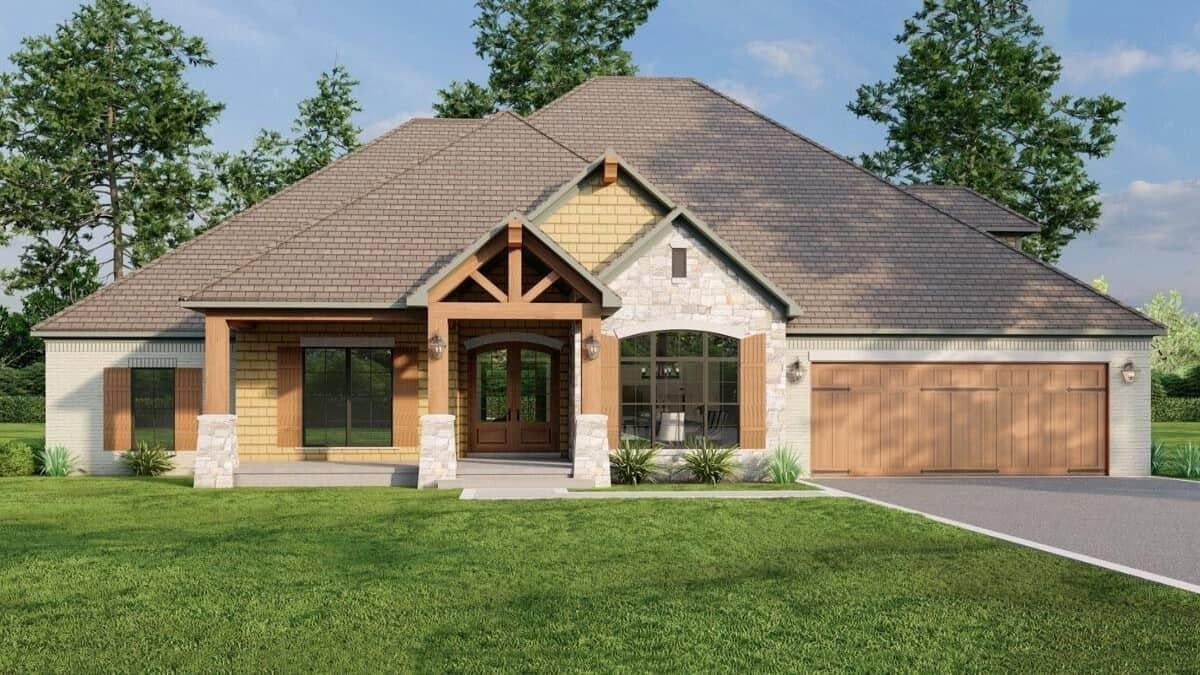
Home Stratosphere Guide
Your Personality Already Knows
How Your Home Should Feel
113 pages of room-by-room design guidance built around your actual brain, your actual habits, and the way you actually live.
You might be an ISFJ or INFP designer…
You design through feeling — your spaces are personal, comforting, and full of meaning. The guide covers your exact color palettes, room layouts, and the one mistake your type always makes.
The full guide maps all 16 types to specific rooms, palettes & furniture picks ↓
You might be an ISTJ or INTJ designer…
You crave order, function, and visual calm. The guide shows you how to create spaces that feel both serene and intentional — without ending up sterile.
The full guide maps all 16 types to specific rooms, palettes & furniture picks ↓
You might be an ENFP or ESTP designer…
You design by instinct and energy. Your home should feel alive. The guide shows you how to channel that into rooms that feel curated, not chaotic.
The full guide maps all 16 types to specific rooms, palettes & furniture picks ↓
You might be an ENTJ or ESTJ designer…
You value quality, structure, and things done right. The guide gives you the framework to build rooms that feel polished without overthinking every detail.
The full guide maps all 16 types to specific rooms, palettes & furniture picks ↓
This home beautifully combines rustic and contemporary elements, featuring a prominent timber-framed porch that draws you in. The stone accents add texture and depth, while the wooden shutters give a nod to traditional design. Large windows invite natural light, enhancing the home’s warm and welcoming facade. The two-car garage blends seamlessly with the overall aesthetic, providing a practical yet stylish feature.
Main Level Floor Plan
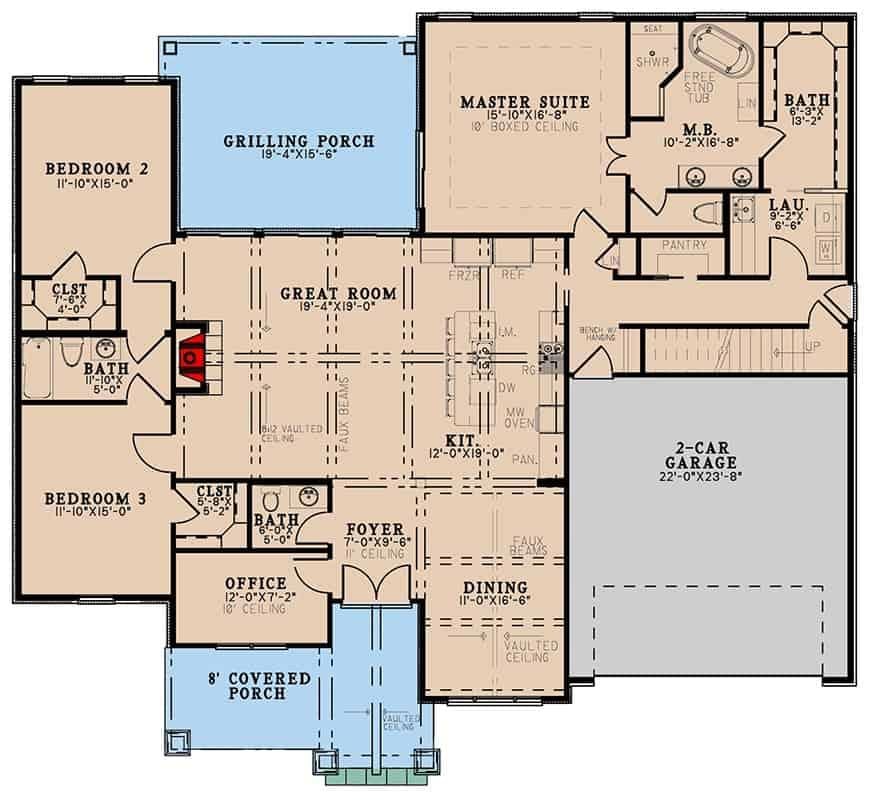
This floor plan showcases a thoughtful layout with three bedrooms and two baths, offering both functionality and comfort. The great room serves as the central hub, seamlessly connecting to the kitchen and dining area, making it perfect for entertaining. A standout feature is the grilling porch, which provides an inviting outdoor space adjacent to the master suite. The design also includes a convenient two-car garage and a cozy office near the foyer.
Upper-Level Floor Plan
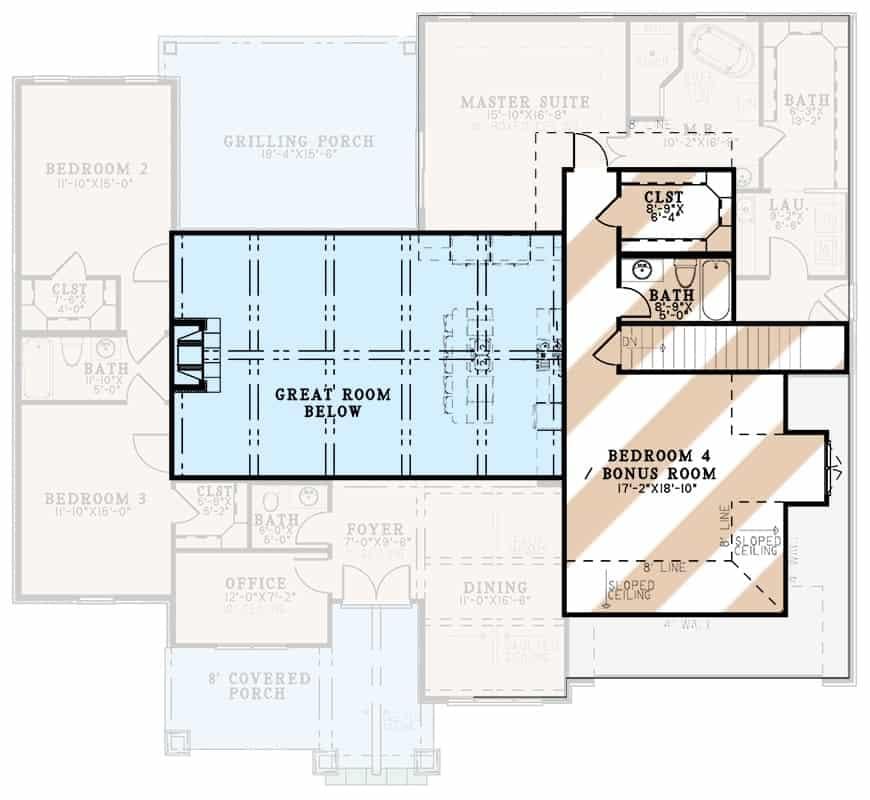
This floor plan reveals a well-thought-out design featuring a generously sized great room on the main floor. The second floor includes a versatile bonus room that could serve as a fourth bedroom, complete with its own bathroom and closet. Notice the seamless flow from the foyer to the dining and office areas, ensuring functionality and style. The grilling porch off the master suite adds a nice touch for outdoor entertaining.
=> Click here to see this entire house plan
#10. Stunning 4-Bedroom Modern Craftsman Home with 3,047 Sq. Ft. of Living Space
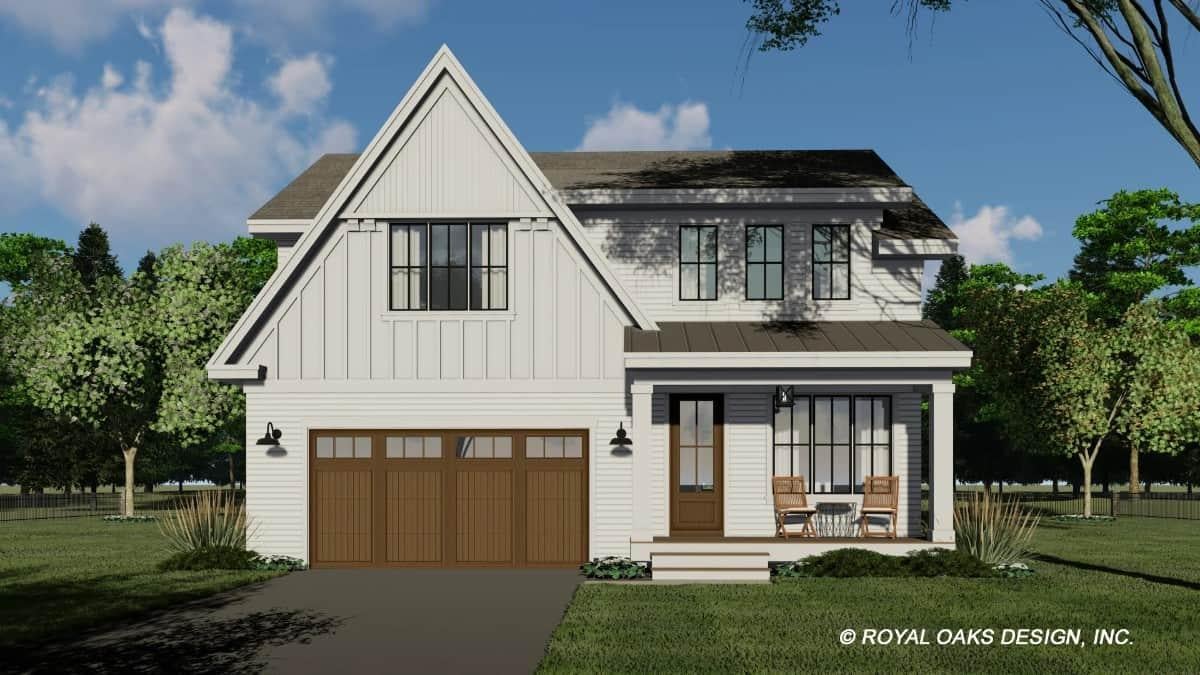
This charming home combines a classic gabled roof with a modern farmhouse aesthetic, featuring crisp white siding and contrasting dark window frames. The inviting front porch provides a cozy space for relaxation, enhanced by thoughtful landscaping that complements the home’s exterior. Large, symmetrical windows allow natural light to flood the interior, creating a bright and welcoming atmosphere. The wooden garage doors add a touch of rustic charm, perfectly balancing the home’s contemporary design elements.
Main Level Floor Plan
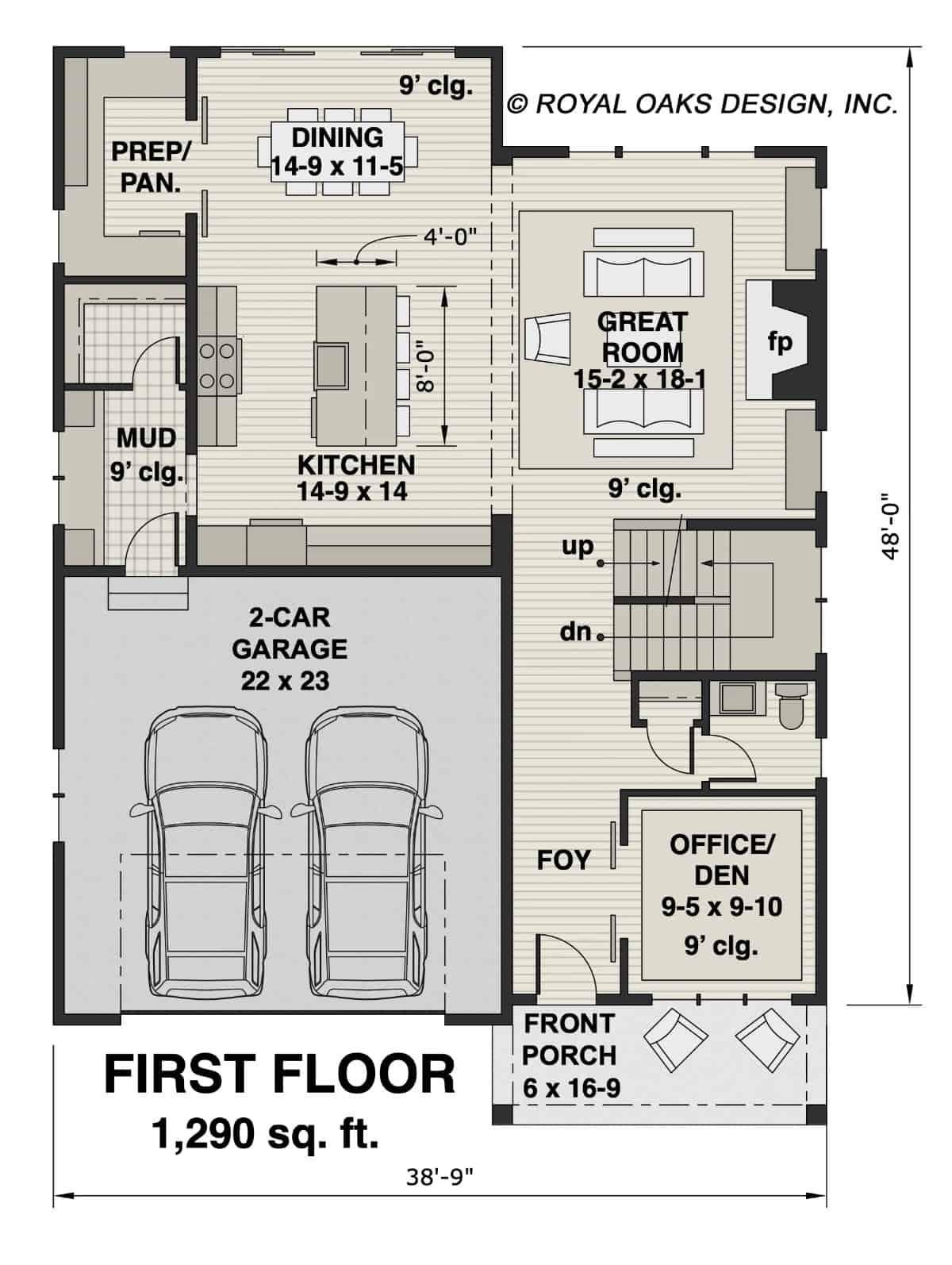
This floor plan offers a spacious 1,290 sq. ft. layout featuring a cozy great room with a fireplace, perfect for gatherings. The kitchen is centrally located with an island that opens to the dining area, allowing seamless flow for meal prep and dining. A versatile office/den space near the front porch provides a quiet nook for work or relaxation. The two-car garage ensures ample space for vehicles and storage, connecting conveniently to a mudroom for easy entry.
Upper-Level Floor Plan
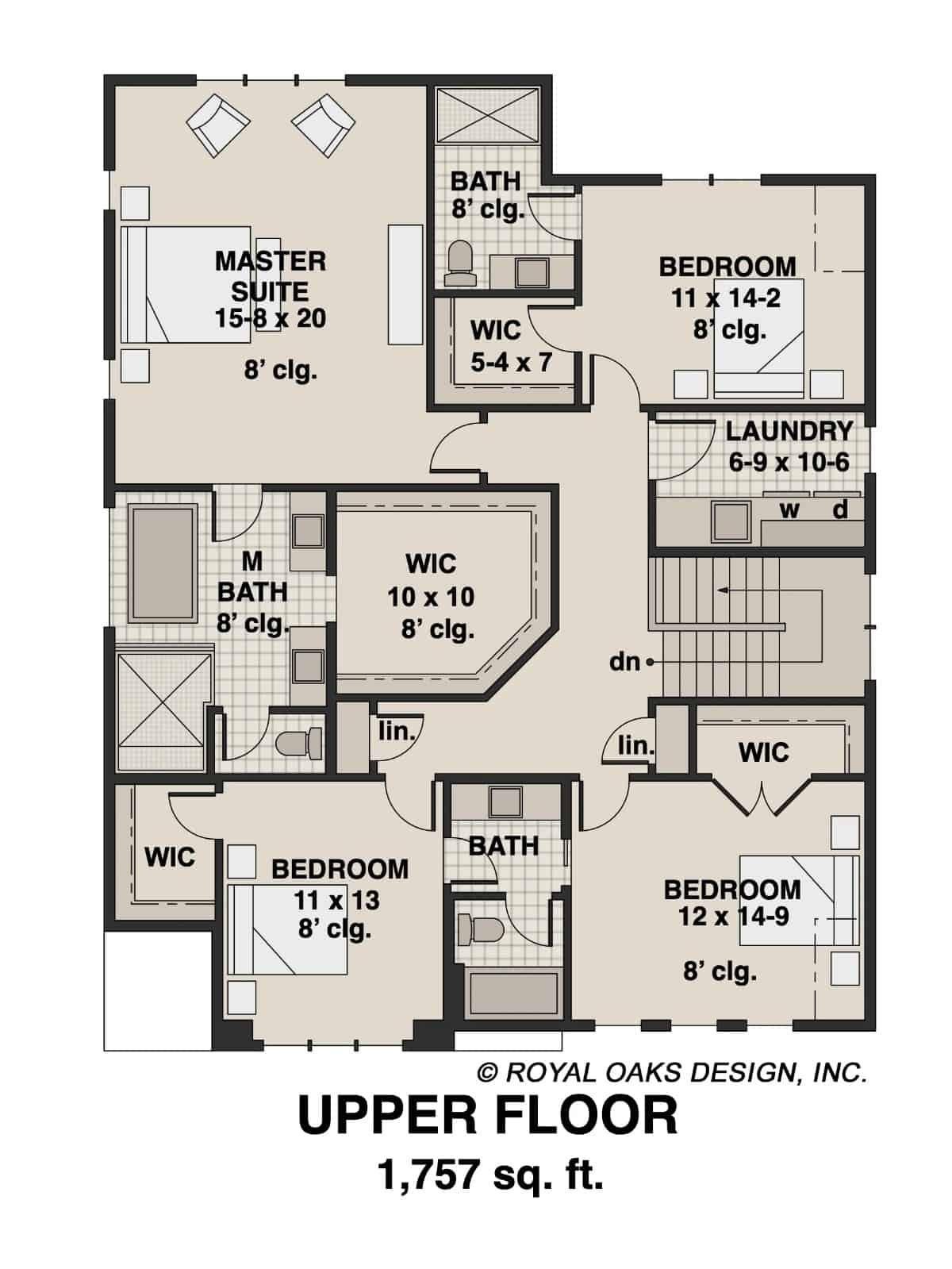
This 1,757 sq. ft. upper floor plan features a generous master suite complete with its own bath and walk-in closet. Two additional bedrooms, each with walk-in closets, share a conveniently located full bath. A dedicated laundry room enhances everyday functionality, placed strategically near the bedrooms. The layout is designed for comfort and efficiency, making it ideal for family living.
Basement Floor Plan
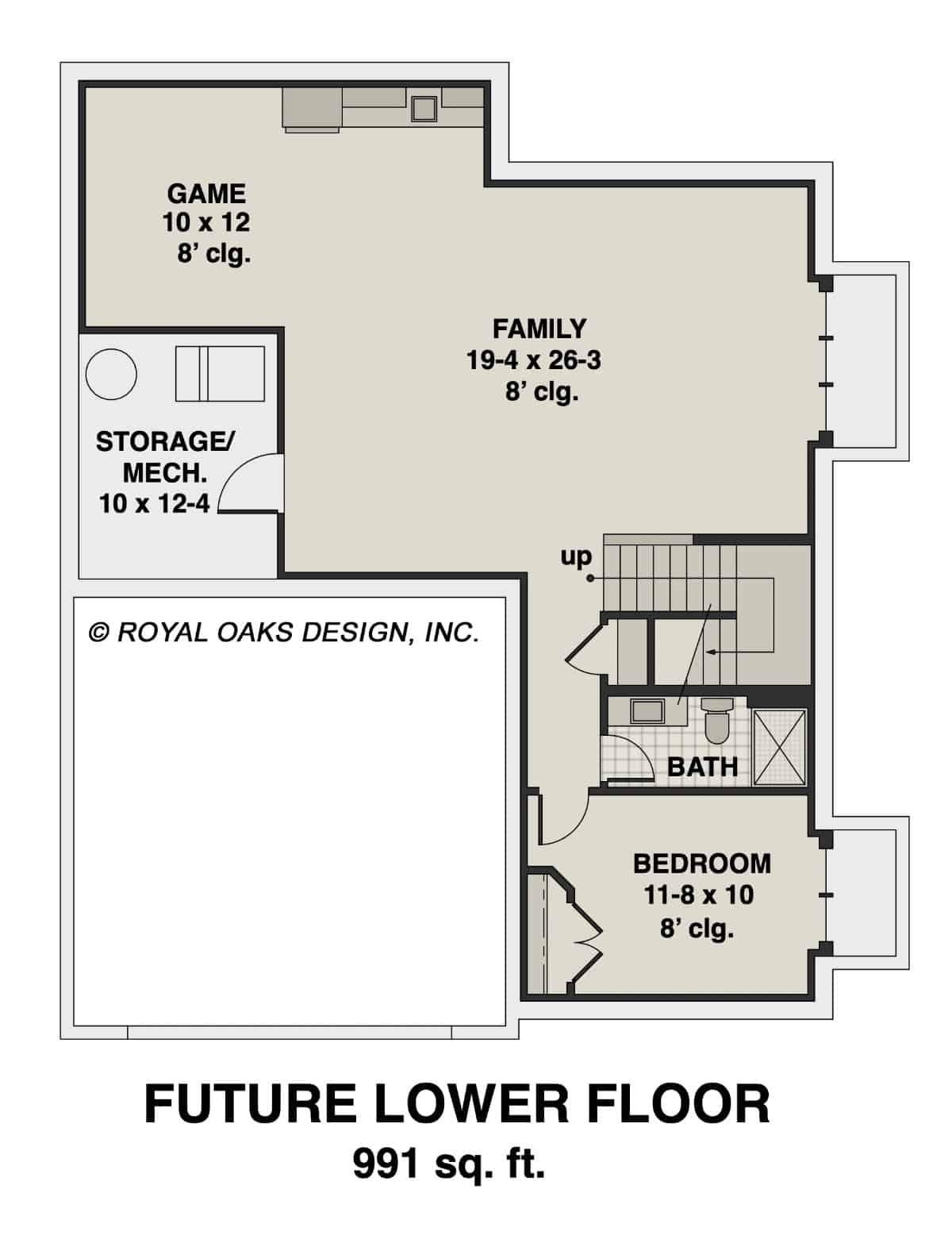
This future lower floor design offers a spacious 991 square feet, featuring a versatile game room and a large family area perfect for gatherings. The layout includes a bedroom and a full bath, providing a comfortable space for guests or family members. Storage and mechanical space are conveniently located, ensuring functionality without sacrificing style. The 8-foot ceilings throughout add a sense of openness to this well-planned lower level.
=> Click here to see this entire house plan






