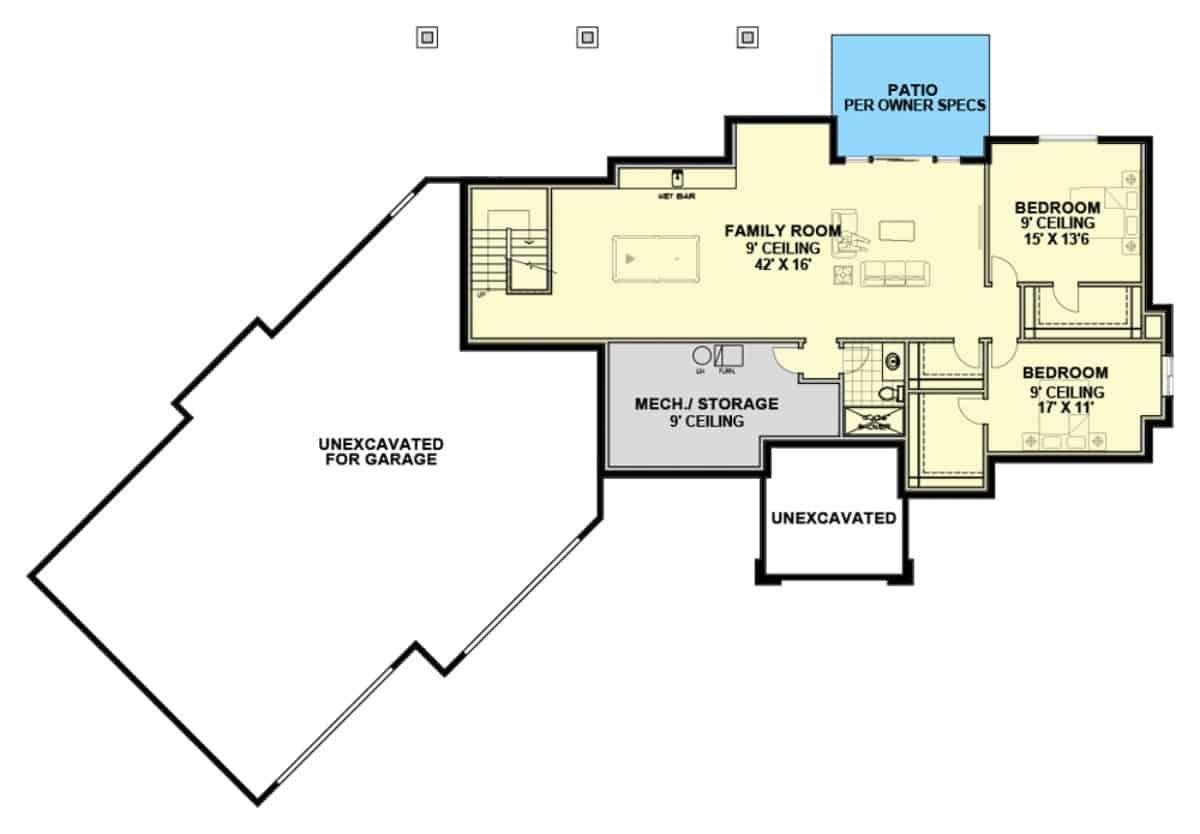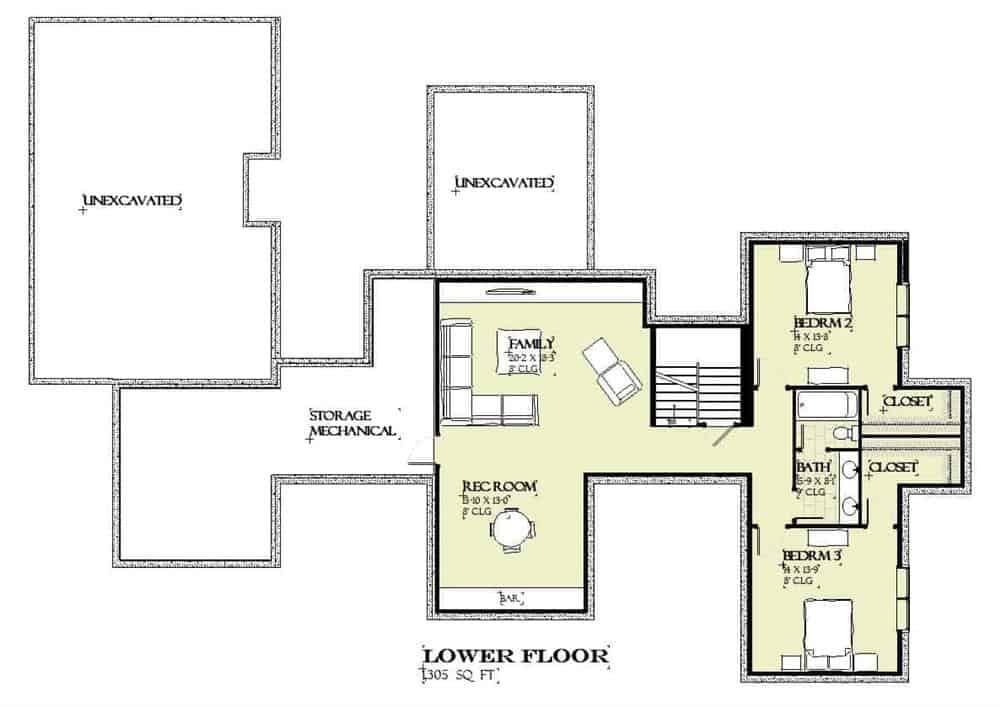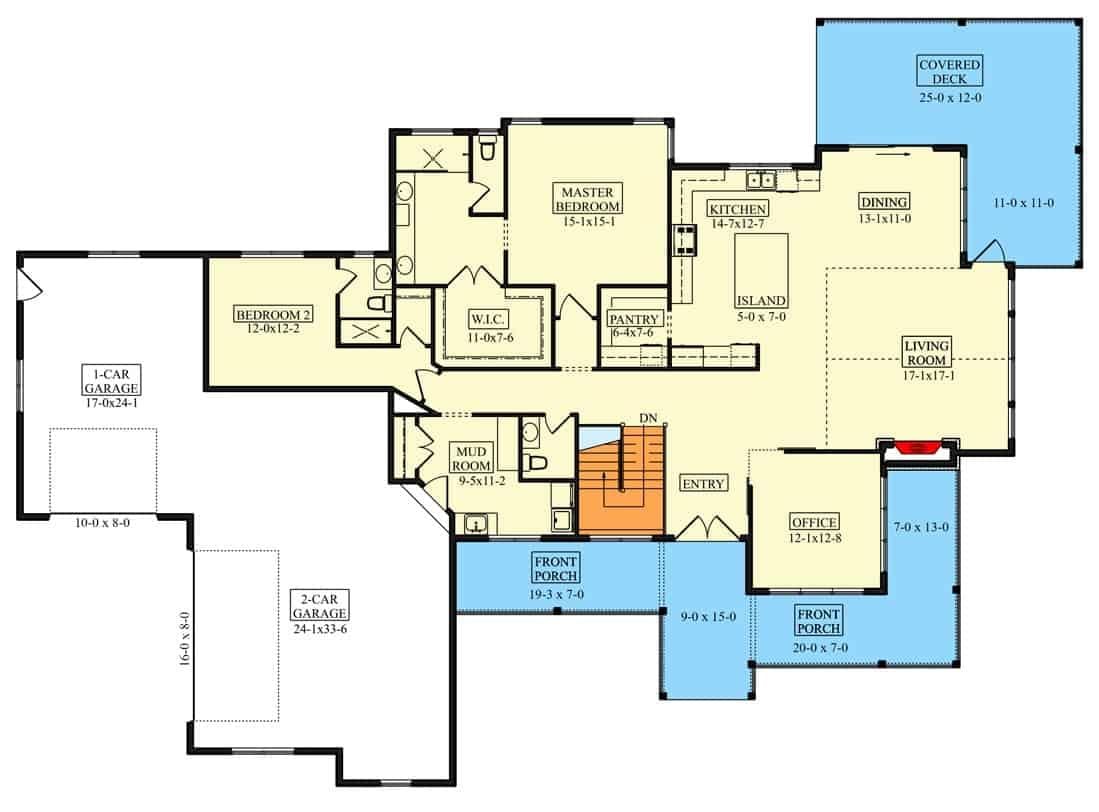Building on a slope doesn’t have to be a challenge—it can be an exciting opportunity to create a dynamic and beautiful home. These expertly crafted 4-bedroom house plans demonstrate how to maximize the unique advantages of hillside sites. From maximizing natural light with expansive windows to seamlessly integrating indoor and outdoor living spaces, these designs exemplify innovative architectural solutions for sloping lots. Take a journey through these homes that harmonize with their natural surroundings while offering all the comforts of modern living.
#1. Contemporary Hillside 4-Bedroom Home with 3.5 Bathrooms and 4,600 Sq. Ft.
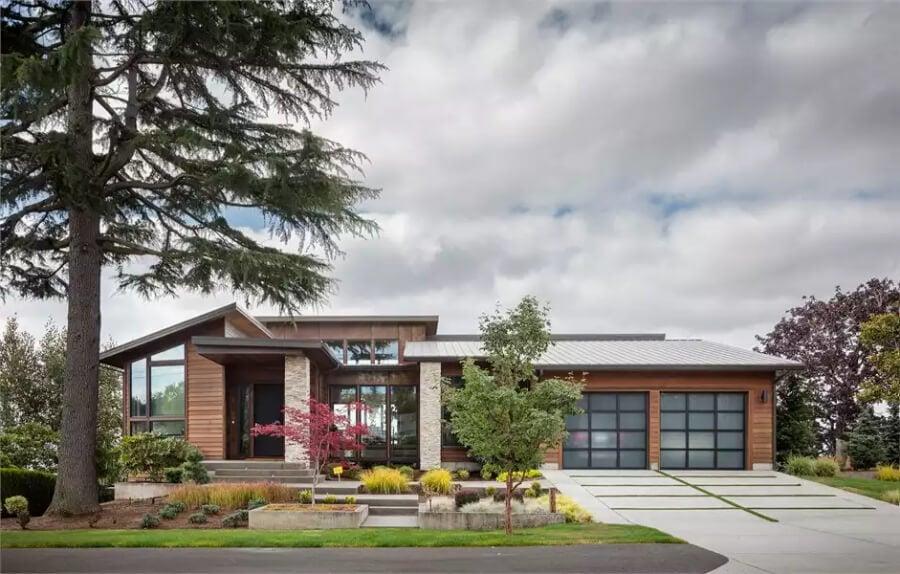
Would you like to save this?
This house captures the essence of mid-century modern design with its clean lines and large glass panels. The striking stone facade adds a natural texture that complements the wood siding, creating a harmonious blend with the surrounding landscape. The flat roof and asymmetrical design enhance the contemporary aesthetic, while the expansive driveway offers ample space. Mature trees and manicured landscaping add a sense of established elegance to the property.
Main Level Floor Plan
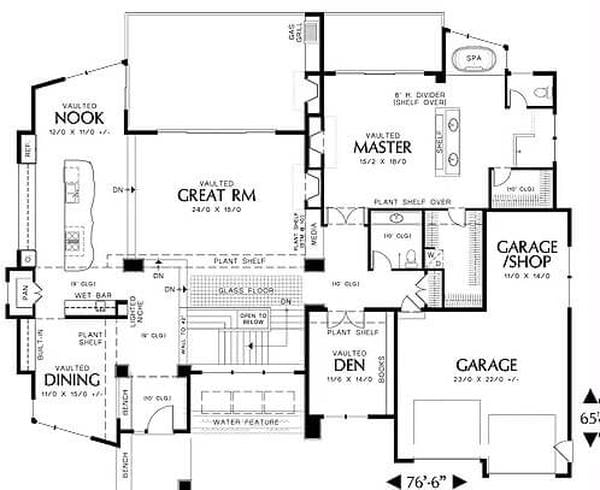
This floor plan reveals a thoughtfully designed layout featuring a vaulted great room as the central gathering space. The dining nook and dining room are strategically placed to enhance flow and accessibility. A master suite complete with a spa offers a private retreat, while the den provides a versatile space for work or relaxation. The inclusion of a garage/shop area speaks to practicality without sacrificing style.
Basement Floor Plan
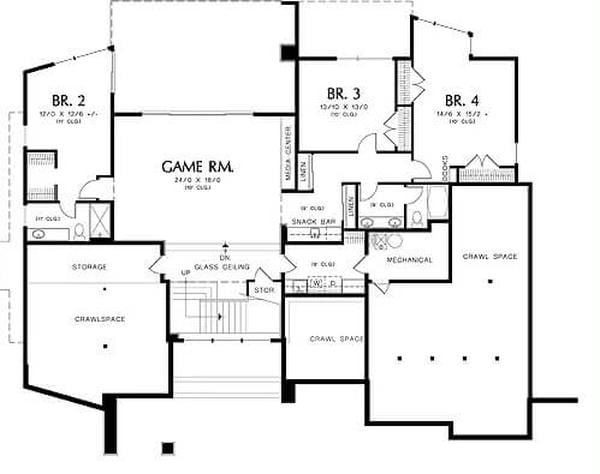
🔥 Create Your Own Magical Home and Room Makeover
Upload a photo and generate before & after designs instantly.
ZERO designs skills needed. 61,700 happy users!
👉 Try the AI design tool here
This floor plan showcases a spacious game room at the center, ideal for entertainment and family gatherings. The layout includes three bedrooms, each with ample closet space, surrounding the game room, providing privacy and convenience. Notable features include a snack bar for easy access to refreshments and strategically placed crawl spaces for additional storage. The design thoughtfully integrates mechanical and storage areas, optimizing the use of every square foot.
=> Click here to see this entire house plan
#2. Contemporary Mountain Retreat with 4 Bedrooms, 2.5 Bathrooms, and 3,986 Sq. Ft.
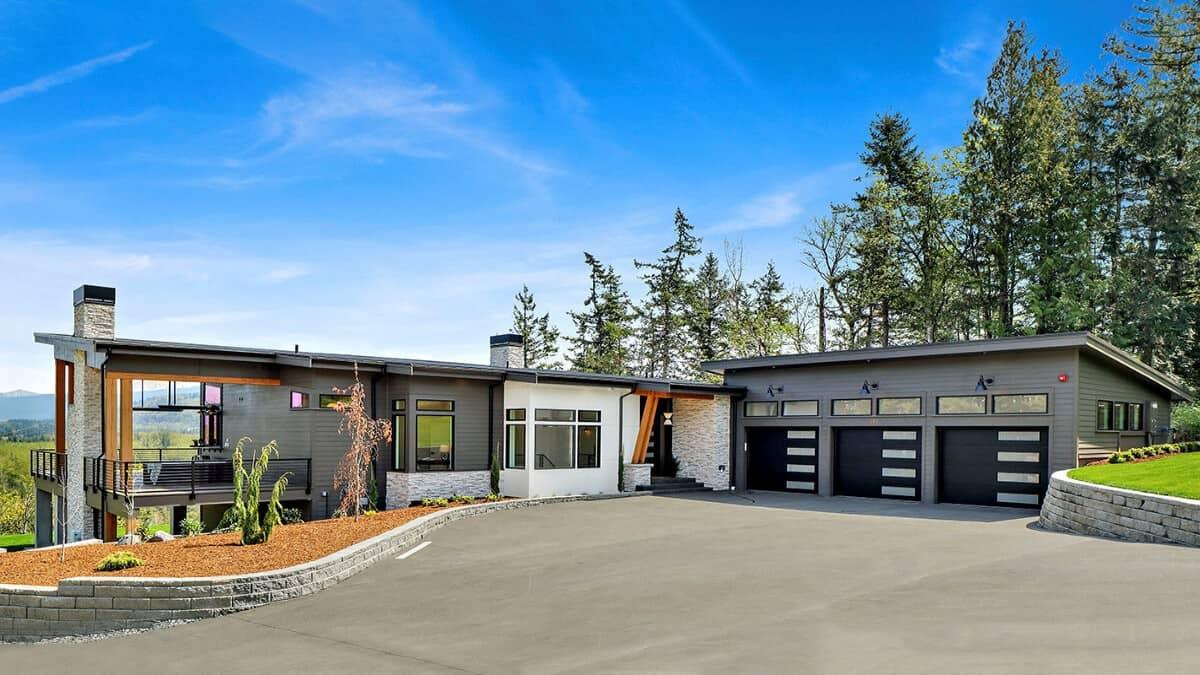
This contemporary home features a bold flat roof and a sleek exterior that harmonizes with its natural surroundings. Expansive windows invite an abundance of light, creating a seamless indoor-outdoor connection. The use of stone and wood accents adds texture and warmth to the facade. A spacious driveway leads to a three-car garage, offering ample space for vehicles.
Main Level Floor Plan
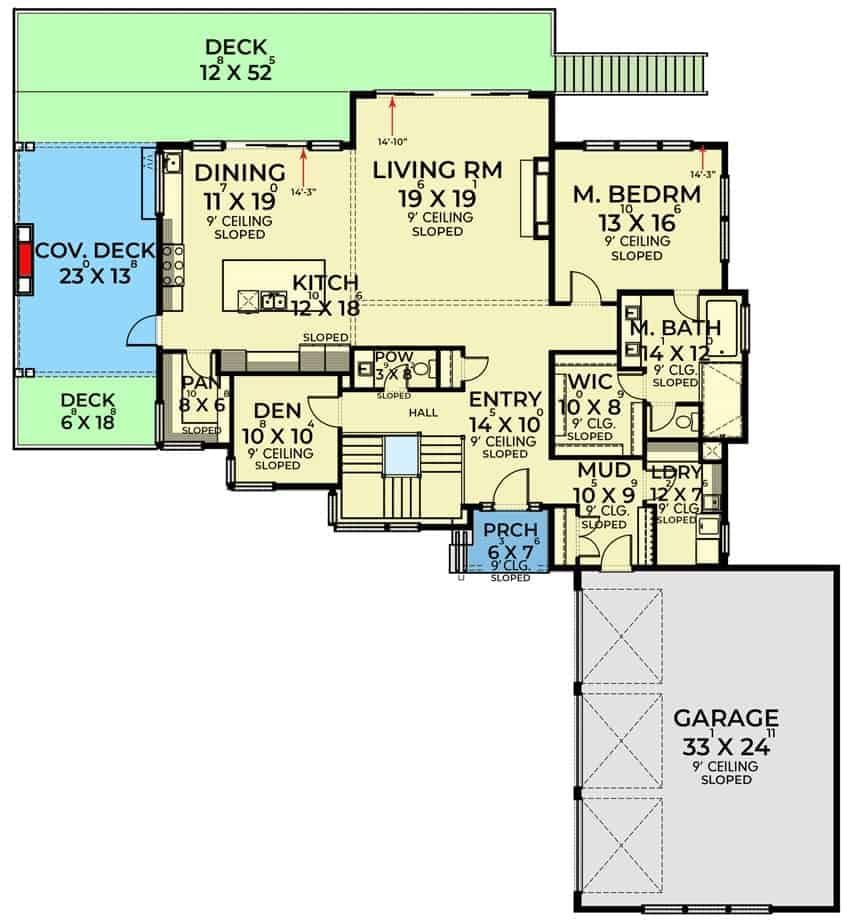
This floor plan features a generous living room and dining area, both with sloped 9-foot ceilings, offering an open and airy feel. The master bedroom is strategically located for privacy, complete with a walk-in closet and direct access to the master bath. Outdoor enthusiasts will appreciate the multiple decks, including a covered deck, perfect for entertaining or relaxing. The inclusion of a large garage provides ample storage and convenience.
Upper-Level Floor Plan
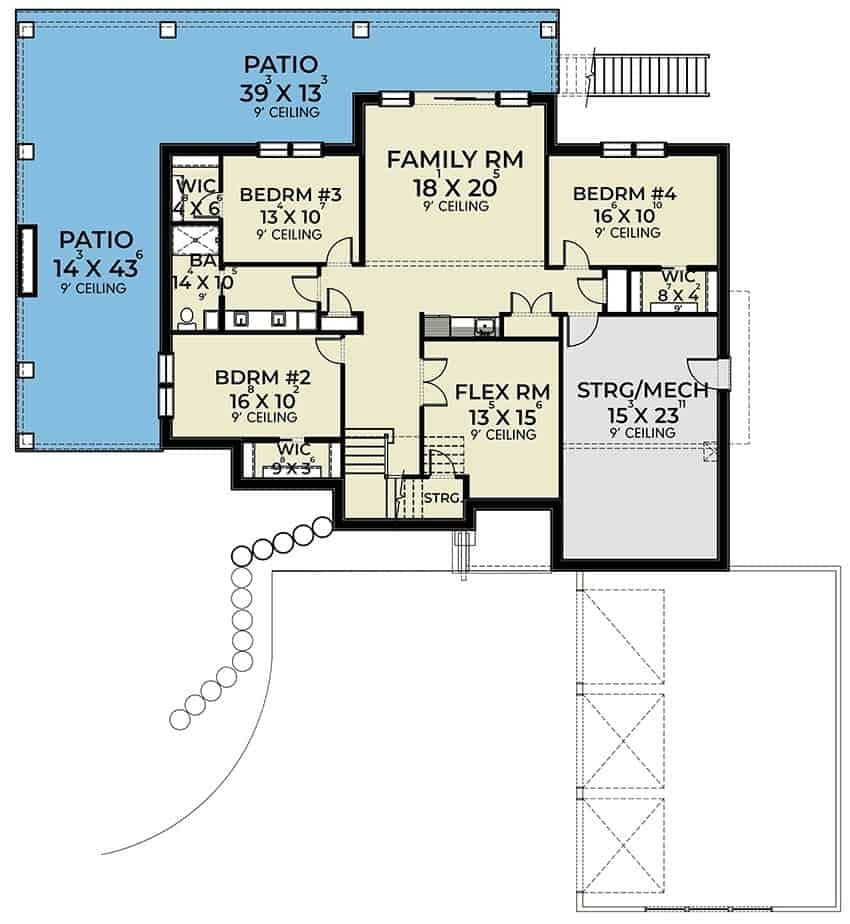
This floor plan features a spacious family room at its center, offering a cohesive gathering space for the household. The design includes three bedrooms, each with convenient access to a bathroom, ensuring privacy and comfort. Notably, the layout incorporates a flex room and a large storage/mechanical area, allowing for versatile use and functionality. The expansive patios provide ample outdoor living opportunities, enhancing the overall living experience.
=> Click here to see this entire house plan
#3. 4-Bedroom Craftsman Home with 2,886 Sq. Ft. and Two Luxurious Bathrooms
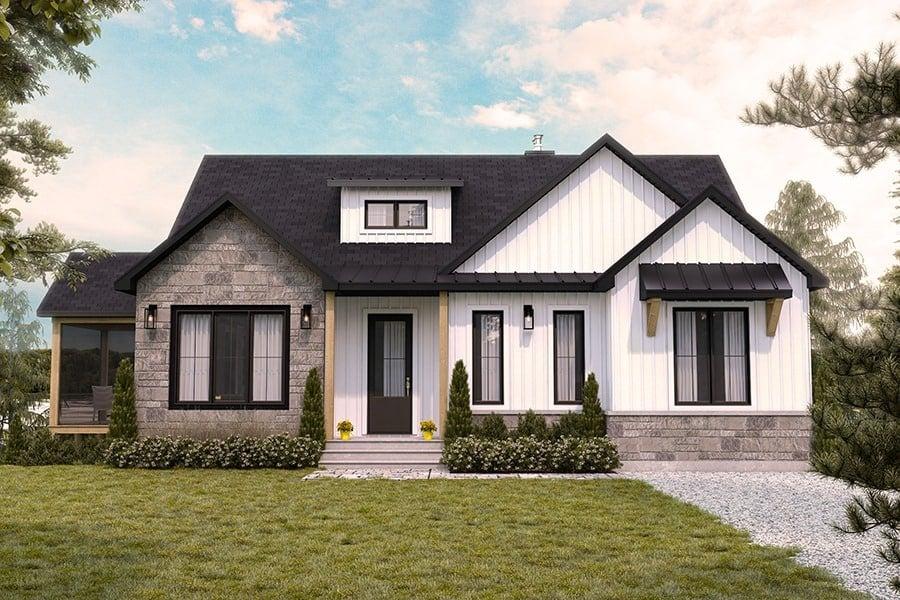
Would you like to save this?
This delightful cottage showcases an appealing mix of materials, with its white vertical siding beautifully contrasted by dark rooflines. The natural stone facade adds texture and warmth, framing the entrance and large front windows. Wooden accents on the eaves provide a rustic touch, complementing the lush greenery around the home. The overall design blends classic elements with modern simplicity, creating an inviting exterior.
Main Level Floor Plan
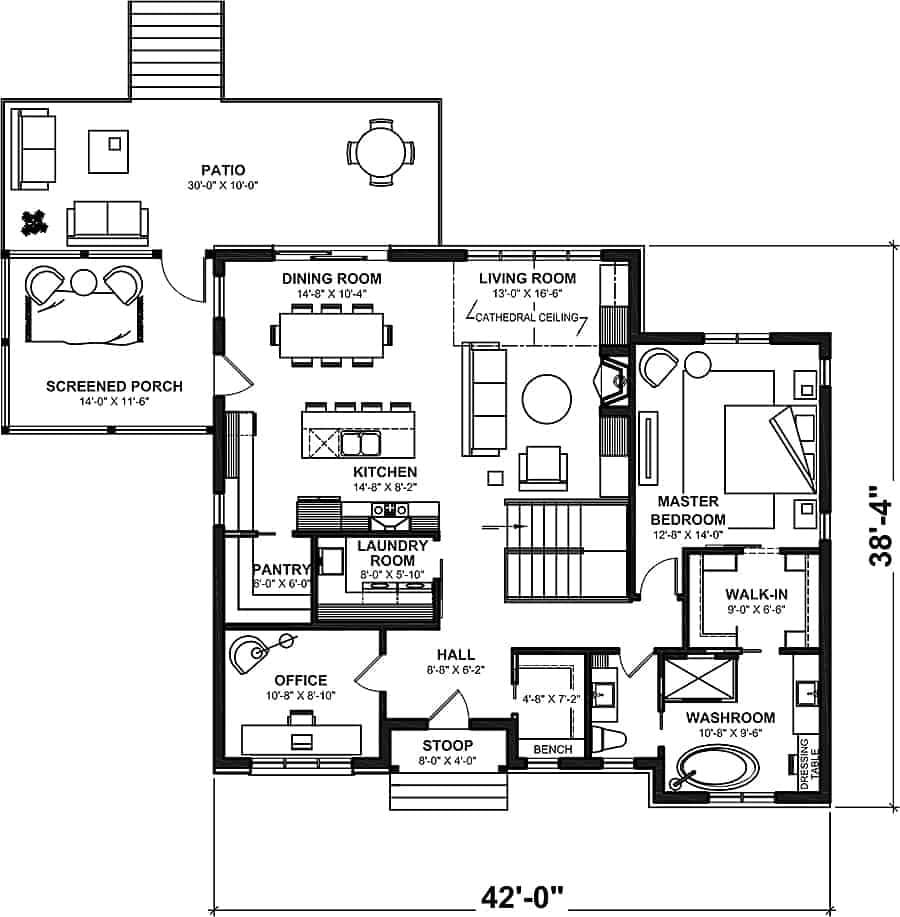
This floor plan showcases a thoughtful layout featuring a master bedroom with an en-suite washroom and a generous walk-in closet. The open-concept living and dining areas are adjacent to a well-appointed kitchen, perfect for entertaining. A screened porch and patio extend the living space outdoors, providing a smooth transition from indoor to outdoor relaxation. Additional functional spaces include a dedicated office, pantry, and laundry room, ensuring convenience and organization.
Basement Floor Plan
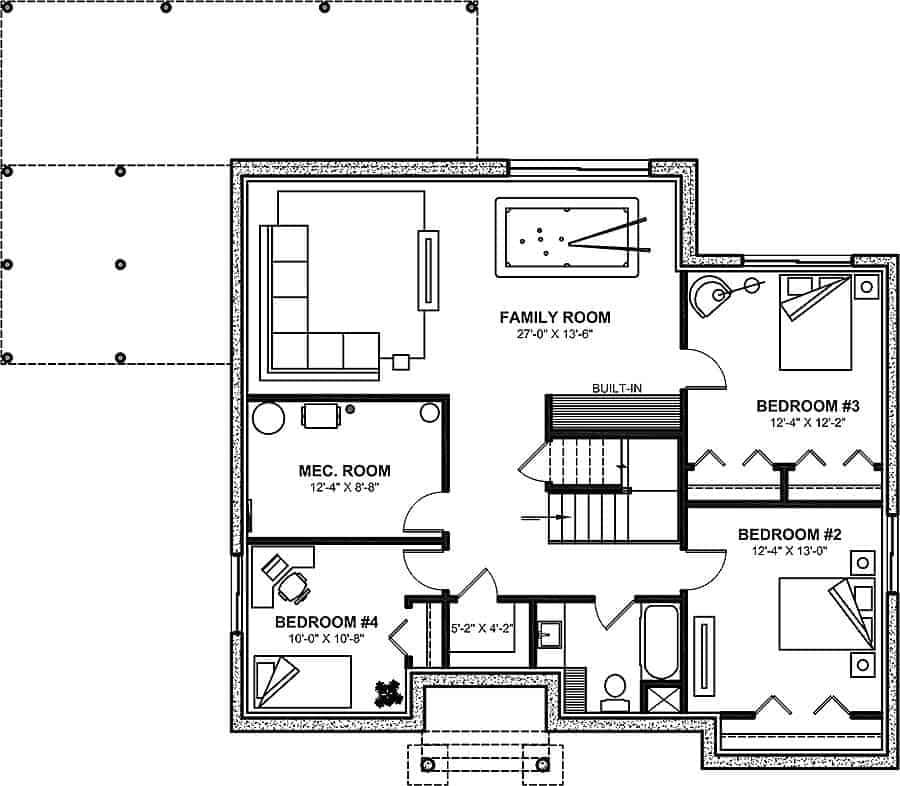
This floor plan showcases a lower level with a spacious family room measuring 27′ x 13′-6′, ideal for gatherings or leisure activities. Adjacent to the family room are two bedrooms, each providing ample space for comfort and privacy. A mechanical room is conveniently tucked away, ensuring easy access for maintenance. The layout includes a built-in feature in the family room, perfect for additional storage or entertainment setups.
=> Click here to see this entire house plan
#4. 4-Bedroom, 2.5-Bath Craftsman Home with 2,504 Sq. Ft. of Inviting Living Space
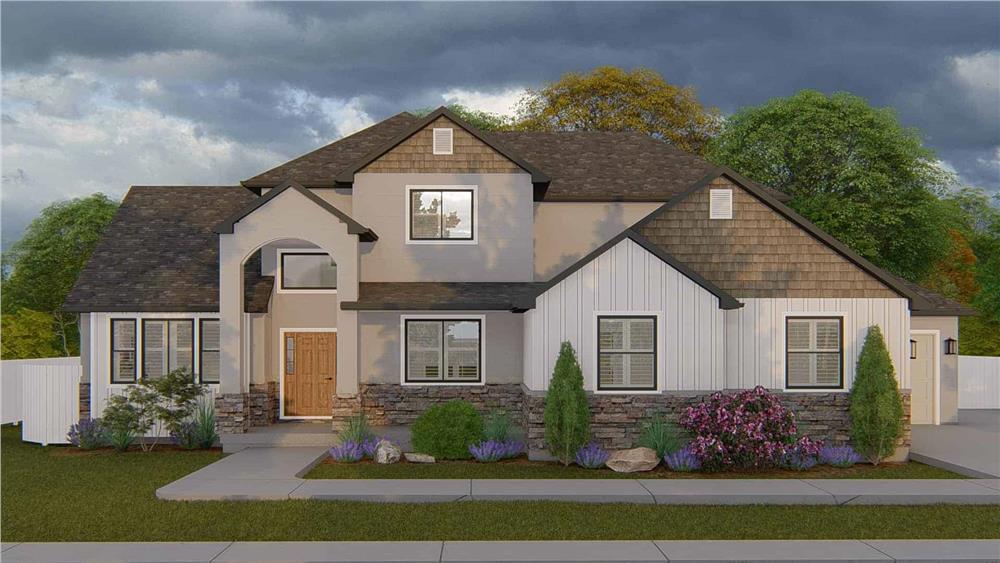
This modern Craftsman home features distinctive gable rooflines complemented by a mix of stone and siding on the facade. The inviting entrance is framed by an archway, adding a touch of elegance to the design. Large windows allow natural light to flood the interior, while the landscaping highlights the home’s exterior charm. The overall design blends traditional elements with contemporary finishes for a timeless appeal.
Main Level Floor Plan
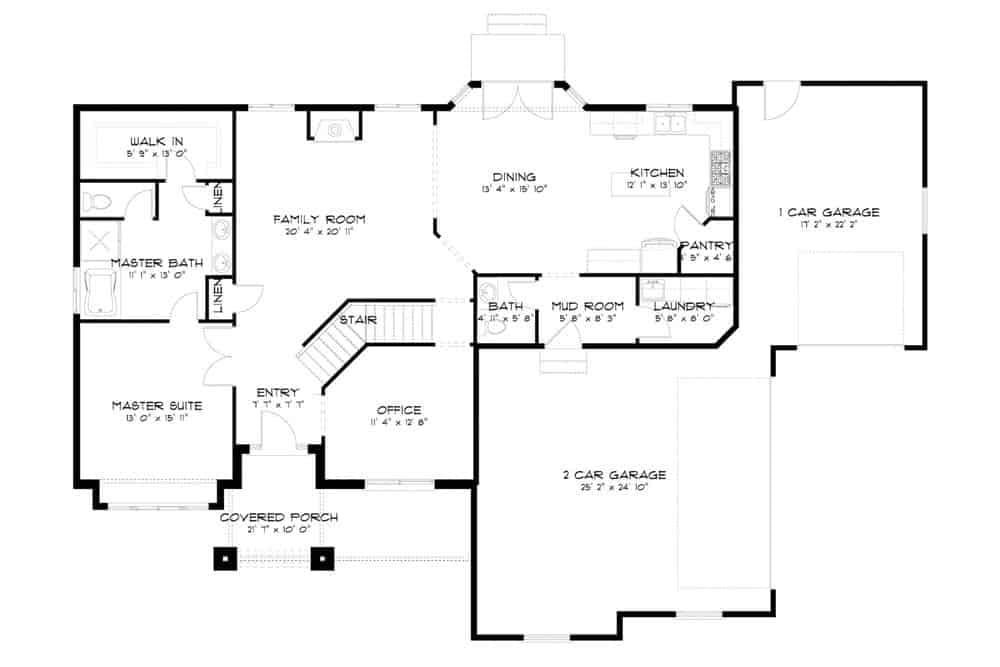
This floor plan features a strategic layout with a prominent master suite, complete with a walk-in closet and a generous master bath. The open family room flows seamlessly into the dining area, creating a perfect space for gatherings. Notice the practicality of dual garages, providing ample parking and storage options. The inclusion of a dedicated office space near the entry offers a convenient work-from-home setup.
Upper-Level Floor Plan
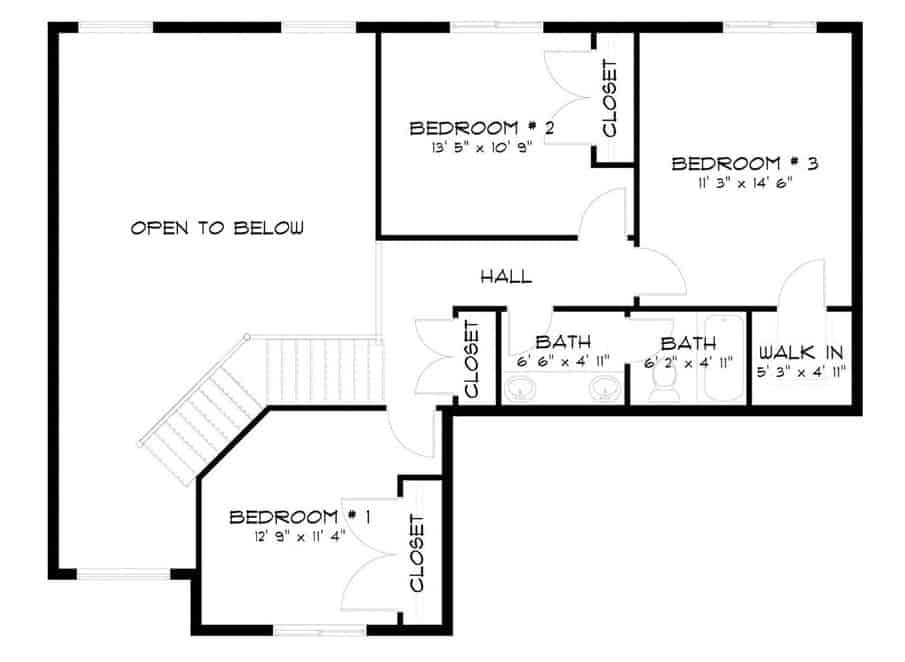
This floor plan showcases a thoughtfully designed upper level with three bedrooms, each equipped with its own closet. The master bedroom features a convenient walk-in closet, offering ample storage space. Two bathrooms are strategically placed to serve all rooms efficiently, enhancing comfort and accessibility. An ‘open to below’ area adds a sense of spaciousness, connecting the upstairs to the main living area below.
Basement Floor Plan
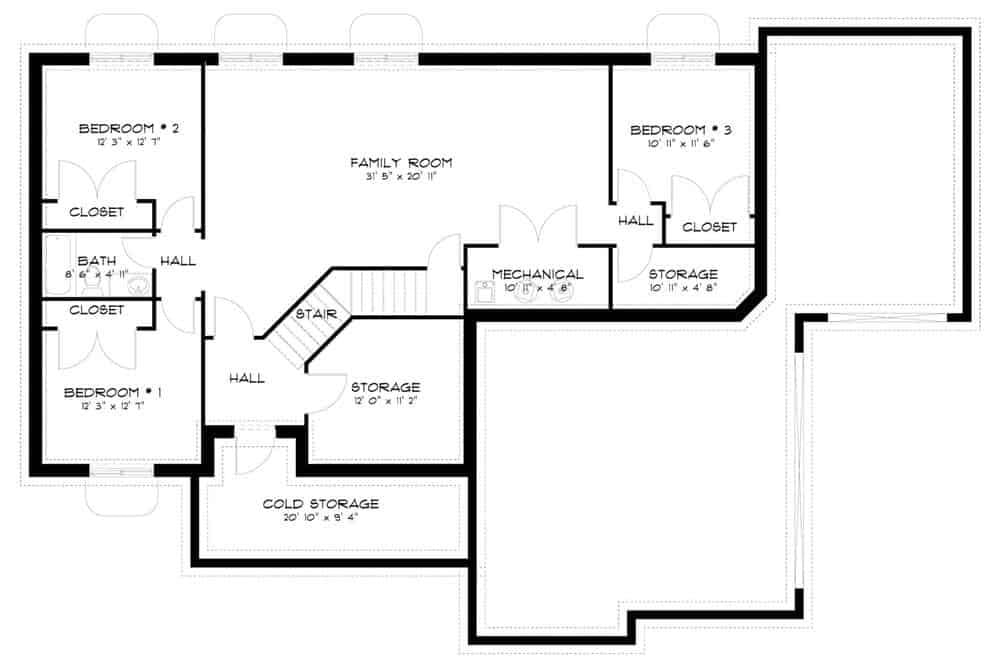
This floorplan features a large family room at its heart, perfect for gatherings and relaxation. Three well-sized bedrooms provide ample private space, with convenient closets for storage. The inclusion of a mechanical room, cold storage, and two additional storage areas enhances the functional design of the space. A single bathroom serves the bedrooms, emphasizing a practical yet comfortable living arrangement.
=> Click here to see this entire house plan
#5. Modern 4-Bedroom, 3-Bathroom Bungalow with Expansive 4,006 Sq. Ft. Layout and 4-Car Garage
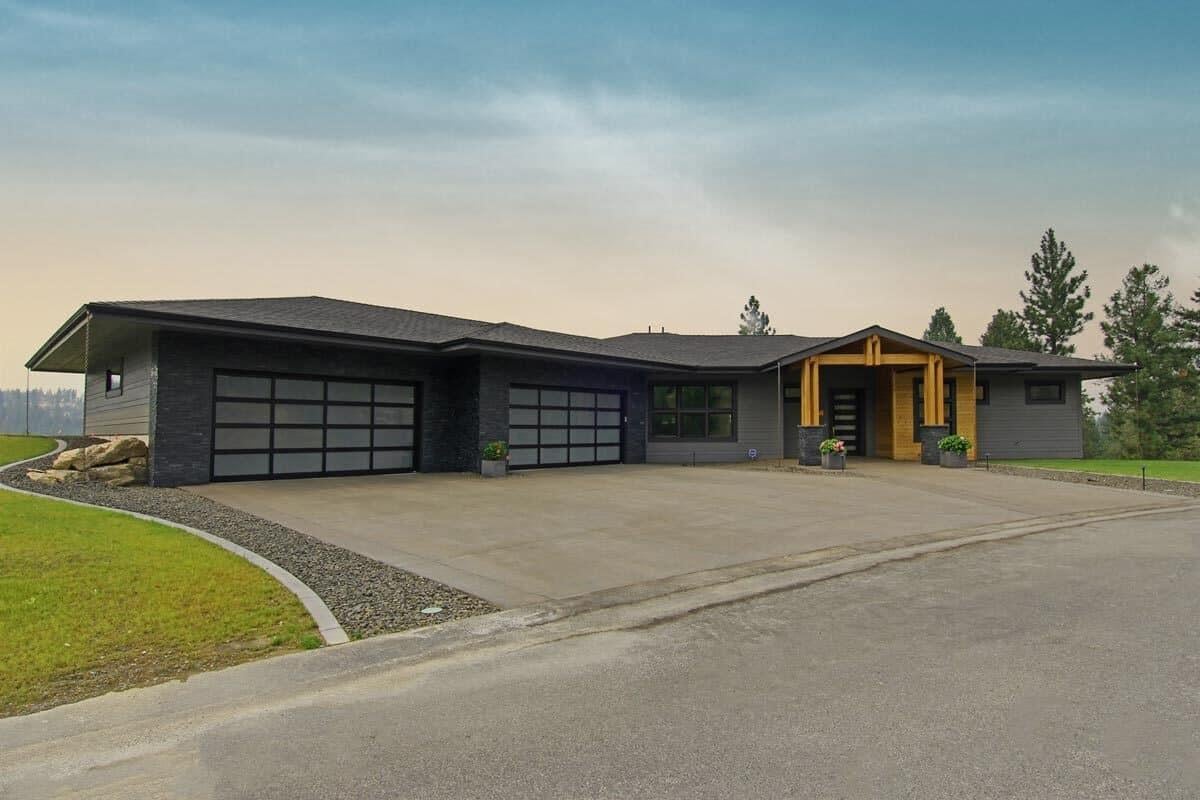
This modern ranch-style home features a sleek, dark exterior contrasted by warm wooden accents at the entrance. The broad driveway leads to two spacious garages, providing ample space for vehicles and storage. The low-pitched roof and expansive windows enhance the contemporary aesthetic, blending seamlessly with the surrounding landscape. Subtle landscaping with potted plants and natural stone adds a touch of nature to the clean lines of the design.
Main Level Floor Plan
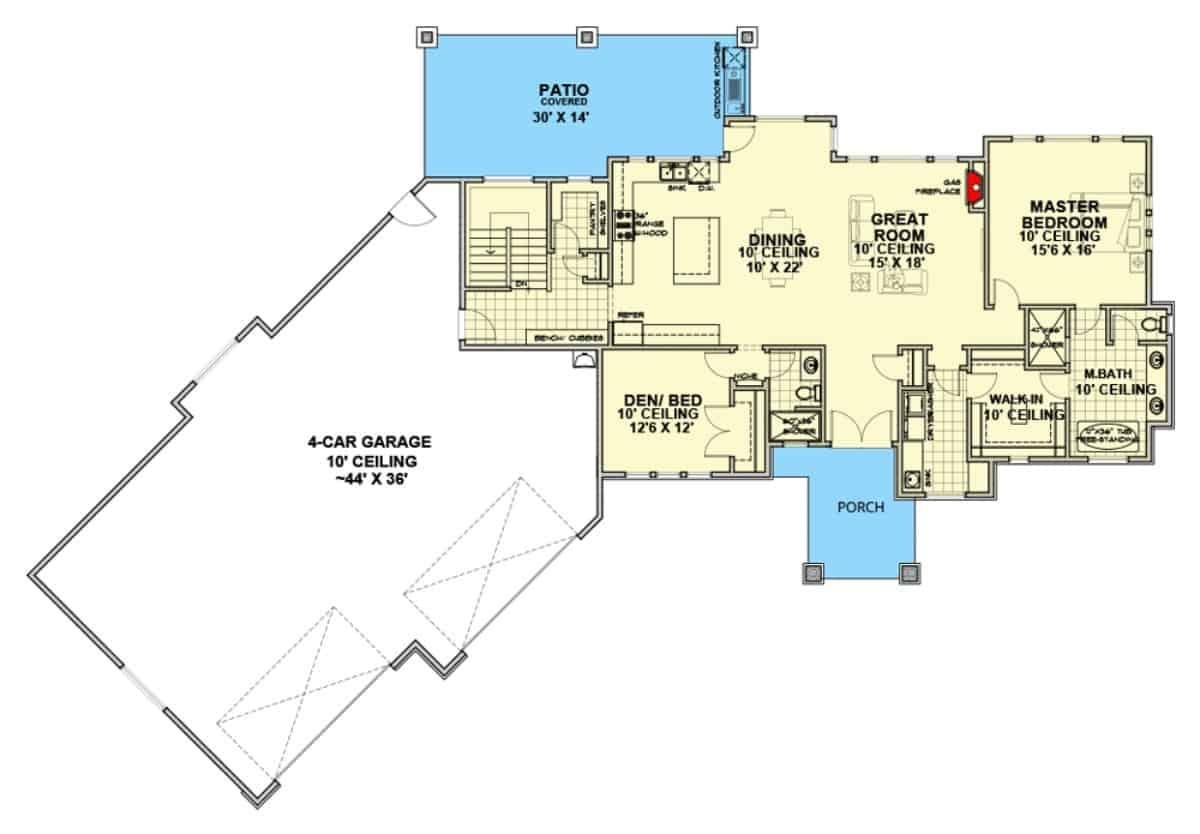
🔥 Create Your Own Magical Home and Room Makeover
Upload a photo and generate before & after designs instantly.
ZERO designs skills needed. 61,700 happy users!
👉 Try the AI design tool here
This floor plan showcases a thoughtful open layout, emphasizing the great room seamlessly connected to the dining area. The master bedroom offers privacy with an en-suite bath and a generous walk-in closet. A versatile den or extra bedroom sits near the front entrance, perfect for guests or a home office. The design is complete with a covered patio for outdoor relaxation and a massive 4-car garage.
Basement Floor Plan
This floor plan highlights a large family room measuring 42′ x 16′, perfect for gatherings or relaxation. Adjacent to the family room is a practical wet bar, ideal for entertaining guests. The layout includes two bedrooms with 9′ ceilings, enhancing the sense of openness. A patio area, customizable to owner specifications, provides additional outdoor living space.
=> Click here to see this entire house plan
#6. 4-Bedroom Modern Gable Roof Home with Floor-to-Ceiling Windows (3,551 Sq. Ft.)
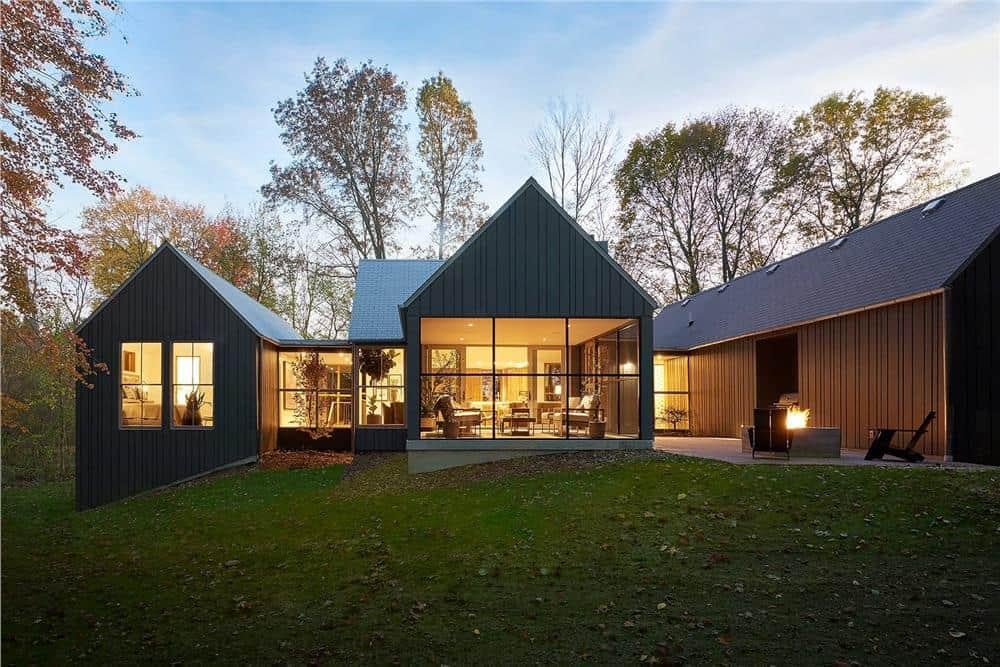
This architectural gem merges contemporary design with rustic charm, featuring a striking barnhouse silhouette. The exterior is clad in dark vertical siding, which contrasts beautifully with the warm glow from the expansive windows. Inside, the open-plan layout is visible, showcasing cozy living spaces seamlessly connected to the outdoors. The surrounding landscape adds to the serene ambiance, making it a perfect retreat.
Main Level Floor Plan
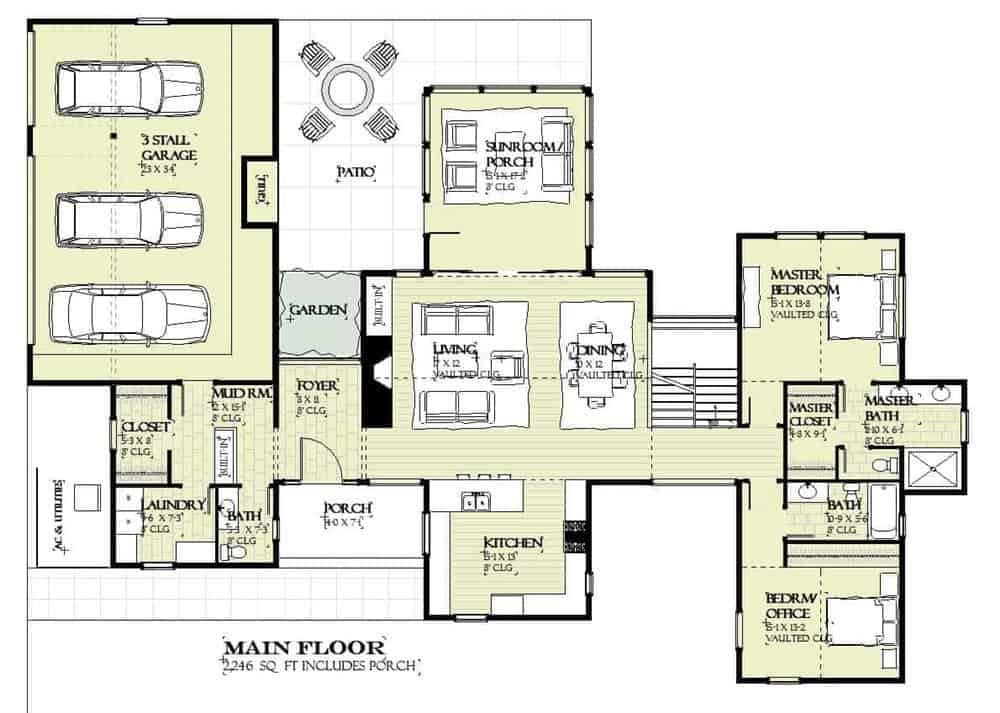
This main floor plan features a generous layout with a 3-stall garage, perfect for multiple vehicles or extra storage. The heart of the home includes an open-concept living, dining, and kitchen area, creating an inviting space for family gatherings. The master suite is thoughtfully designed with a vaulted ceiling, a walk-in closet, and a luxurious master bath. Additional highlights include a sunroom with a porch and a practical mudroom adjacent to the laundry area.
Basement Floor Plan
This lower floor plan offers a practical design featuring a spacious family room and a separate recreation room, perfect for entertaining. Two bedrooms are conveniently located with easy access to a shared bathroom, ideal for family or guests. The layout includes essential storage and mechanical spaces, ensuring functionality. Unexcavated areas provide opportunities for future expansion or creative use.
=> Click here to see this entire house plan
#7. 4-Bedroom, 4.5-Bath, 4,304 Sq. Ft. Craftsman Home with Open Floor Plan
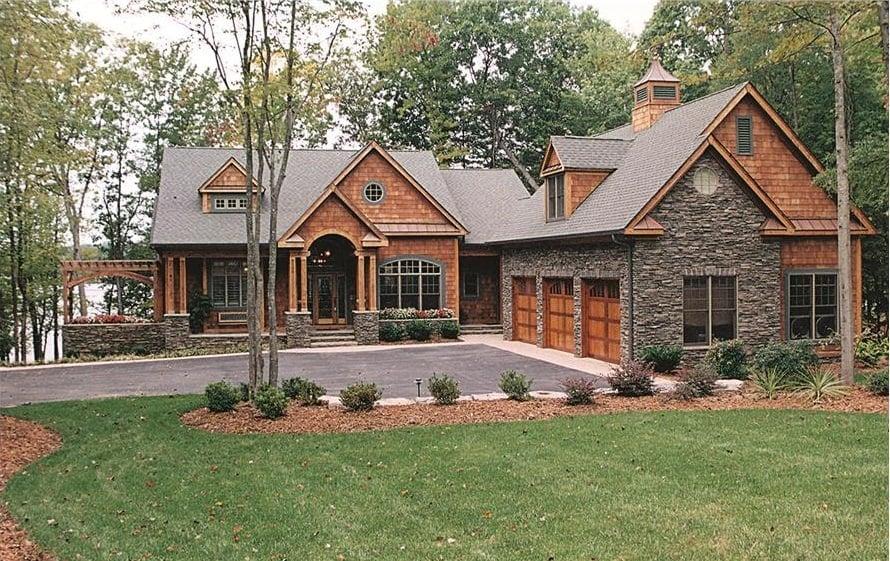
Would you like to save this?
This charming home blends rustic and traditional design with its stone facade and timber accents. The symmetrical frontage features a welcoming covered porch and beautifully framed windows, offering a warm and inviting entrance. A steeply pitched roof and a prominent cupola add architectural interest, while the surrounding trees provide a serene backdrop. The three-car garage seamlessly integrates into the design, enhancing both form and function.
Main Level Floor Plan
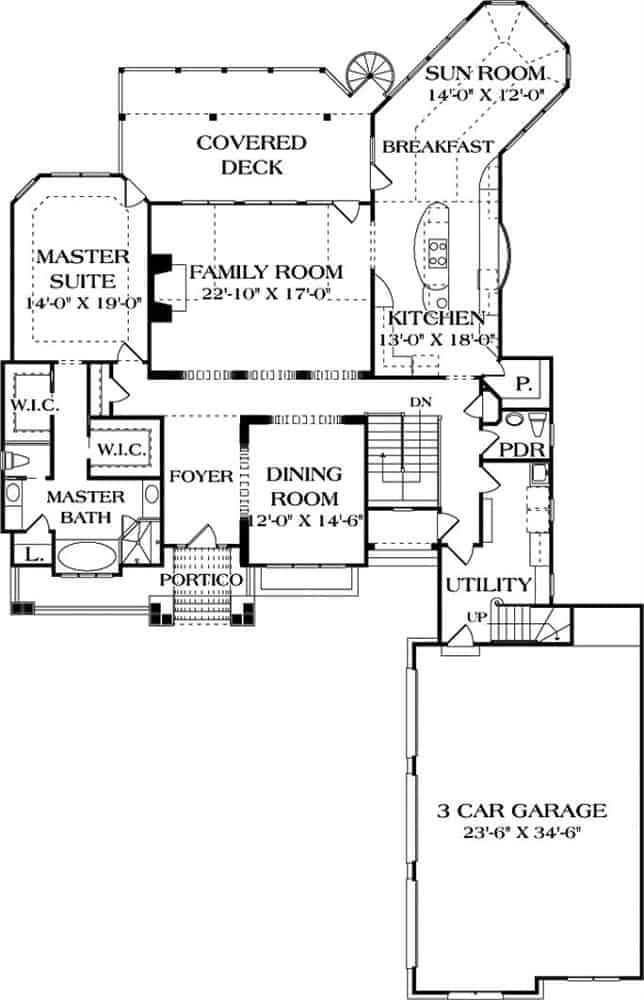
This floor plan features a spacious open-concept layout with a seamless flow between the kitchen, breakfast area, and family room. The master suite is strategically placed for privacy, complete with dual walk-in closets and a luxurious bath. A covered deck and sunroom offer ample opportunities for indoor-outdoor living and entertaining. The three-car garage provides generous space for vehicles and storage, enhancing the home’s functionality.
Upper-Level Floor Plan
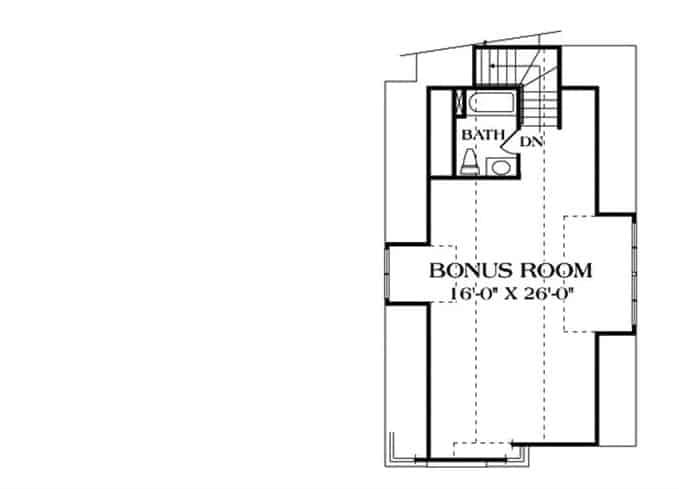
This floor plan highlights a spacious bonus room measuring 16′ x 26′, perfect for a variety of uses such as a home office, gym, or guest suite. The inclusion of an adjacent bathroom adds convenience and functionality, making the space ideal for extended stays or versatile everyday use. The layout efficiently utilizes the available area, providing both privacy and accessibility. Notice the thoughtful placement of the staircase, ensuring smooth flow and easy access to this upper-level retreat.
Basement Floor Plan
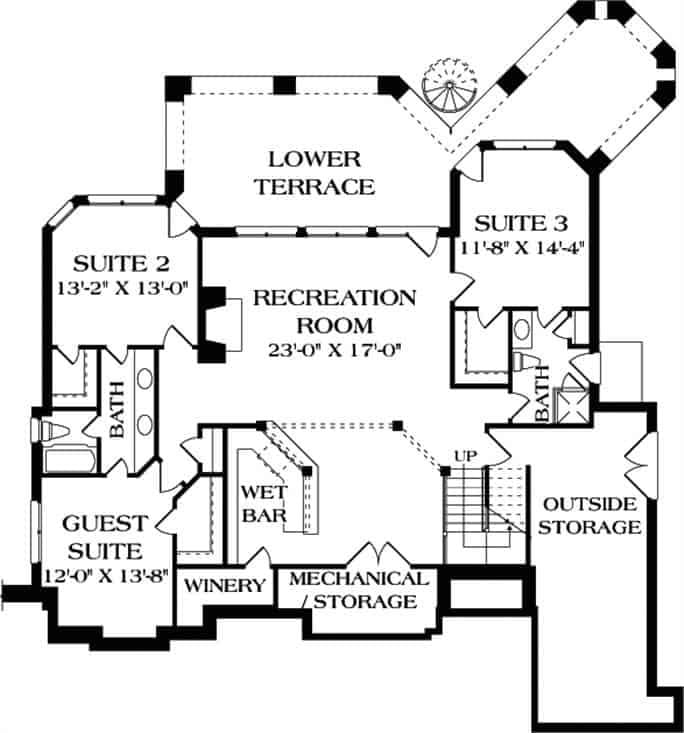
This floor plan features a spacious recreation room at its heart, measuring 23 by 17 feet, perfect for hosting gatherings. Adjacent to this is a well-appointed wet bar, ideal for entertaining guests. The layout includes three suites, each with its own bath, providing ample privacy for visitors. Adding to the charm, the lower terrace offers an inviting outdoor space, while a dedicated winery and mechanical storage complete the design.
=> Click here to see this entire house plan
#8. Explore a Stunning 4-Bedroom Farmhouse with 3,537 Sq. Ft. of Modern Charm
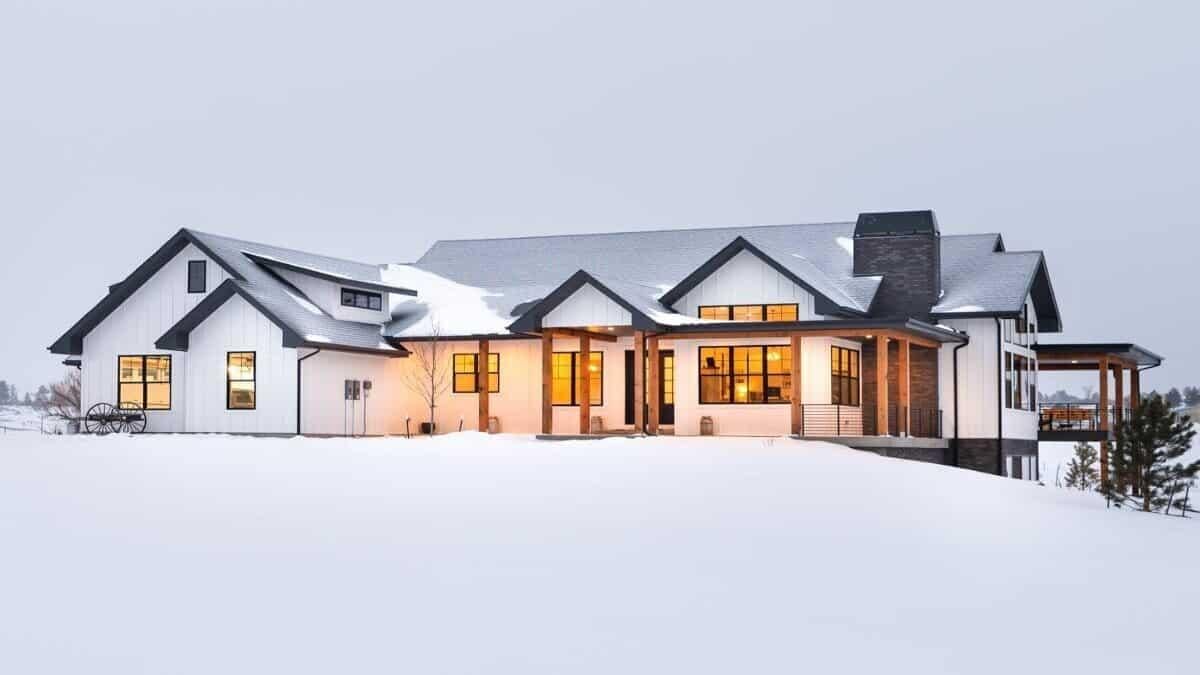
This modern farmhouse stands out with its crisp white facade contrasted by bold black trim, creating a striking appearance against the snowy landscape. The expansive windows allow warm interior lighting to spill out, enhancing the home’s inviting atmosphere. The architectural design features a blend of traditional gabled roofs and contemporary lines, adding depth and interest to the exterior. A spacious porch on the right side offers a cozy spot to enjoy the serene surroundings.
Main Level Floor Plan
This floor plan reveals a spacious layout featuring two bedrooms, an office, and a generous master suite with a walk-in closet. The kitchen, complete with a central island, seamlessly connects to the dining and living areas, creating a perfect space for entertaining. Notice the convenience of dual garages, including a one-car and a two-car option, providing ample parking and storage. With a covered deck and front porch, this home offers both indoor and outdoor living spaces.
Basement Floor Plan
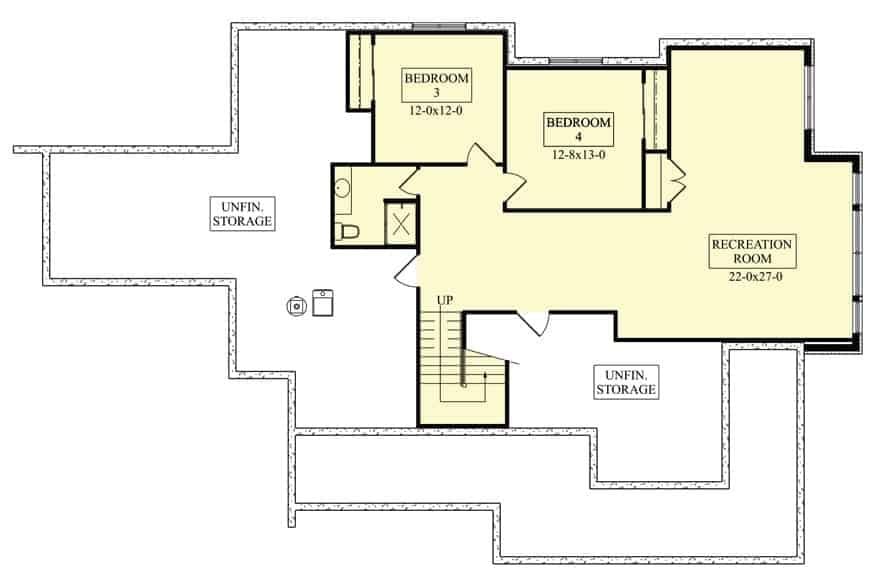
This floor plan highlights a lower level featuring two bedrooms, each with ample space for comfortable living. A significant feature is the expansive recreation room, measuring 22 by 27 feet, ideal for entertainment or relaxation. The layout also includes a practical bathroom and generous unfinished storage areas, providing flexibility for future customization. The thoughtful design ensures a balance between living space and storage, catering to diverse needs.
=> Click here to see this entire house plan
#9. Contemporary 4-Bedroom Home with 4,507 Sq. Ft. and Glass Accents
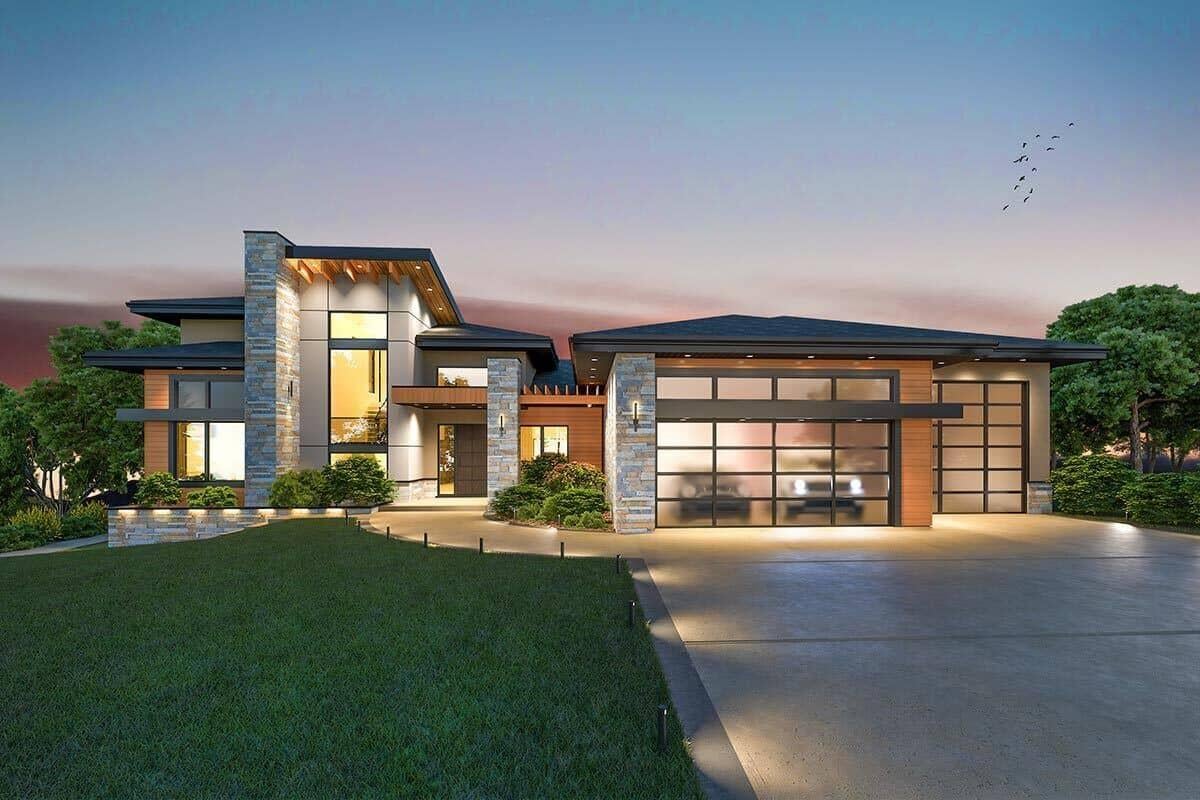
This modern architectural gem features a striking facade with stone accents that contrast beautifully against expansive glass panels. The large windows allow natural light to flood the interior, while the flat rooflines add a sleek, contemporary touch. The garage doors are a standout feature, crafted with frosted glass that complements the home’s clean lines and modern aesthetic. Flanking the entrance, lush landscaping softens the overall look, creating a harmonious blend between nature and structure.
Main Level Floor Plan
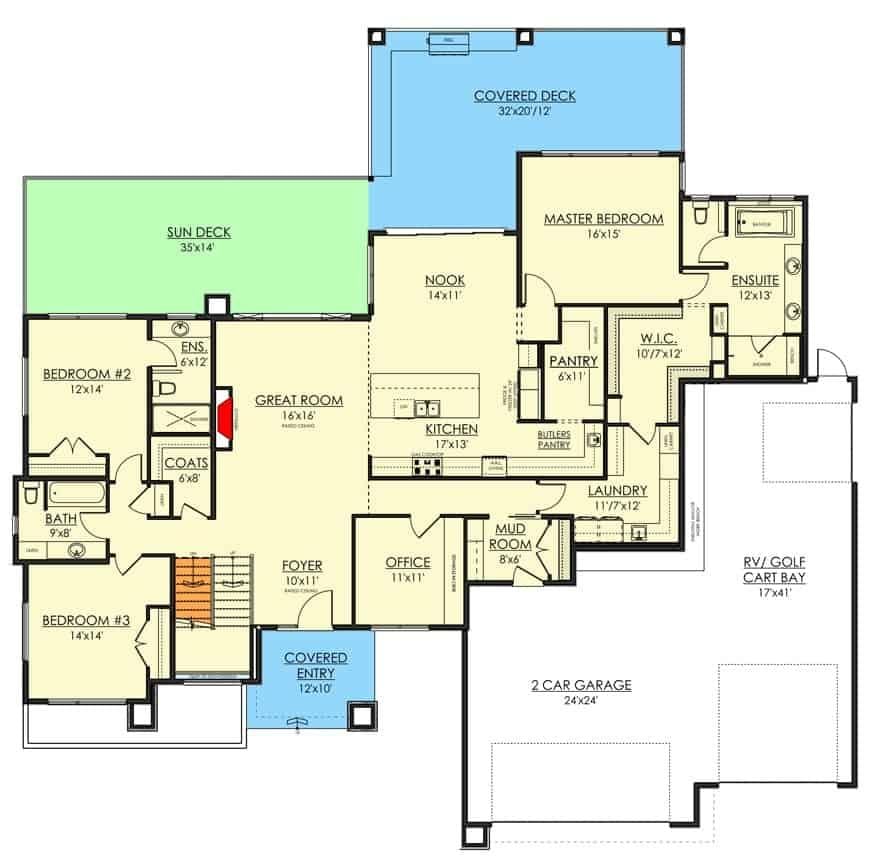
This floor plan features a well-organized layout with three bedrooms and three bathrooms. The great room, measuring 16×16, serves as the central gathering space, seamlessly connecting to the kitchen and nook. A large sun deck and covered deck provide ample outdoor living options, enhancing the home’s versatility. With a two-car garage and a dedicated RV/golf cart bay, this design caters to diverse lifestyle needs.
Upper-Level Floor Plan
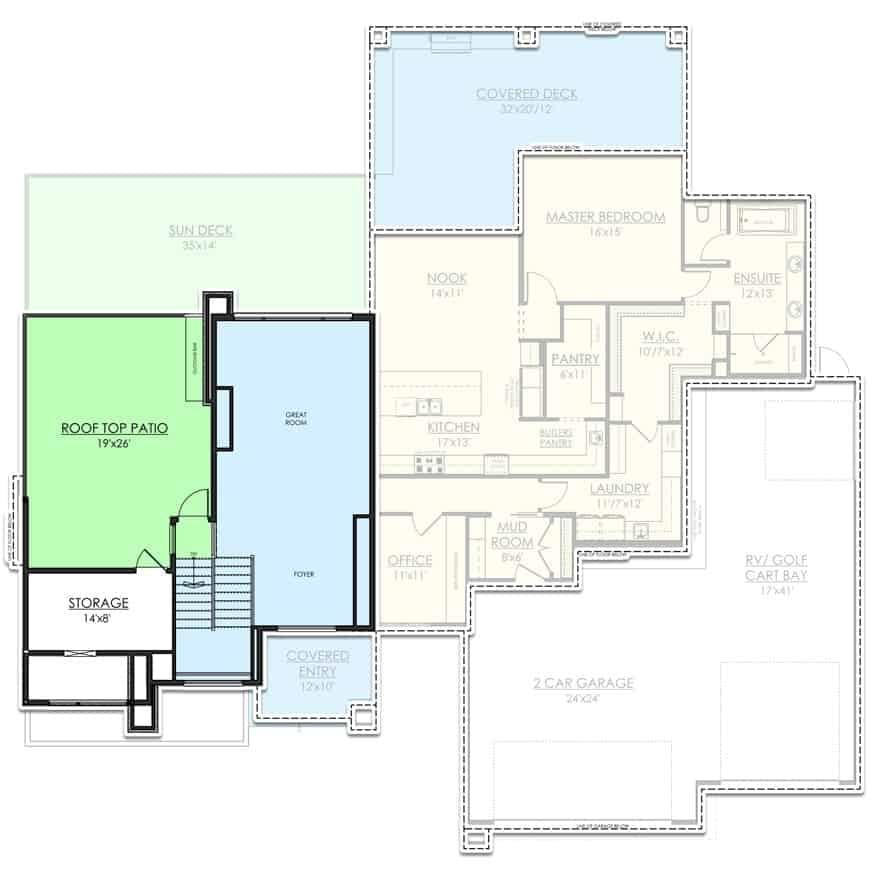
This floor plan features a standout rooftop patio measuring 19×26, perfect for outdoor gatherings. The layout also includes a sun deck and covered deck, providing versatile outdoor spaces. Inside, the plan highlights a spacious great room, a master bedroom with an ensuite, and practical areas like a mudroom and pantry. The design incorporates a two-car garage and an RV/golf cart bay, ensuring ample storage and functionality.
Basement Floor Plan
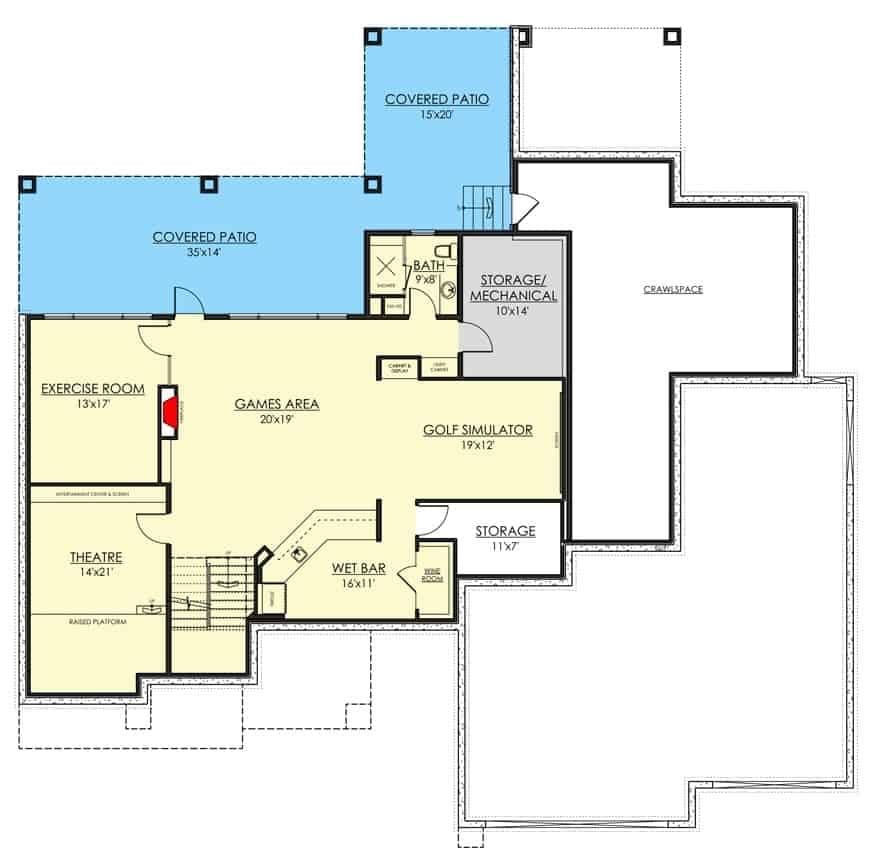
This basement floor plan features a spacious games area centrally located, perfect for entertaining. It includes a dedicated exercise room and a theater with a raised platform, catering to fitness enthusiasts and movie lovers alike. The highlight is a golf simulator room, providing an indoor golf experience. Adjacent to this is a wet bar, making it an ideal spot for casual gatherings.
=> Click here to see this entire house plan
#10. Expansive 3,884 Sq. Ft. Single-Story 4-Bedroom Craftsman Home for Scenic Sloping Waterfront or Mountain Lots
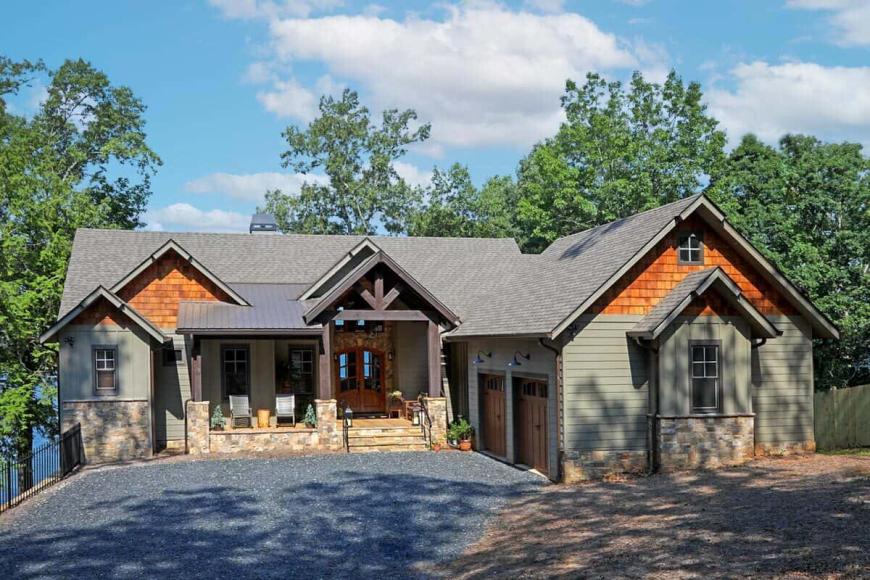
This charming lake house blends rustic elements with modern design, featuring prominent timber accents on the facade. The exterior combines natural stone and warm wood siding, creating a harmonious connection with its forested surroundings. The inviting front porch, framed by gabled roofs, offers a serene spot to enjoy the tranquil setting. Large windows ensure the interior is filled with natural light, enhancing the home’s cozy atmosphere.
Main Level Floor Plan
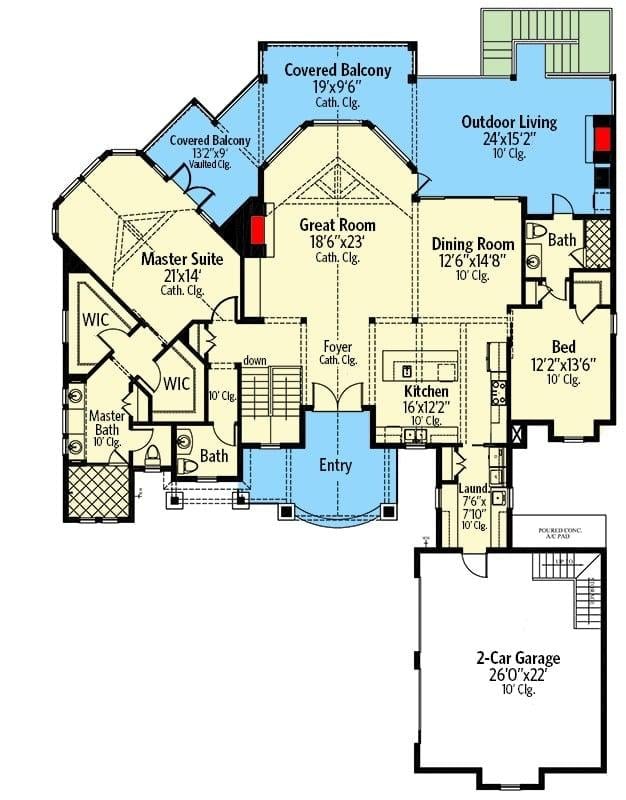
This floor plan reveals a spacious layout centered around a grand great room with cathedral ceilings, perfect for gatherings and entertainment. The master suite offers a luxurious retreat with a large walk-in closet and access to a private covered balcony. An efficient kitchen flows seamlessly into the dining room, creating a cohesive space for hosting dinners. The design is further enhanced by a generous outdoor living area and a two-car garage, making it ideal for modern family living.
Basement Floor Plan

This floor plan showcases a thoughtfully designed lower level with an expansive game room at its heart, measuring 18′ x 24’6″. The layout includes two bedrooms, each with access to a covered deck, offering a blend of indoor and outdoor living. Additional spaces such as an exercise room, safe room, and ample storage provide practicality and flexibility. The inclusion of a bar area adjacent to the game room makes this level perfect for entertainment and relaxation.
=> Click here to see this entire house plan

