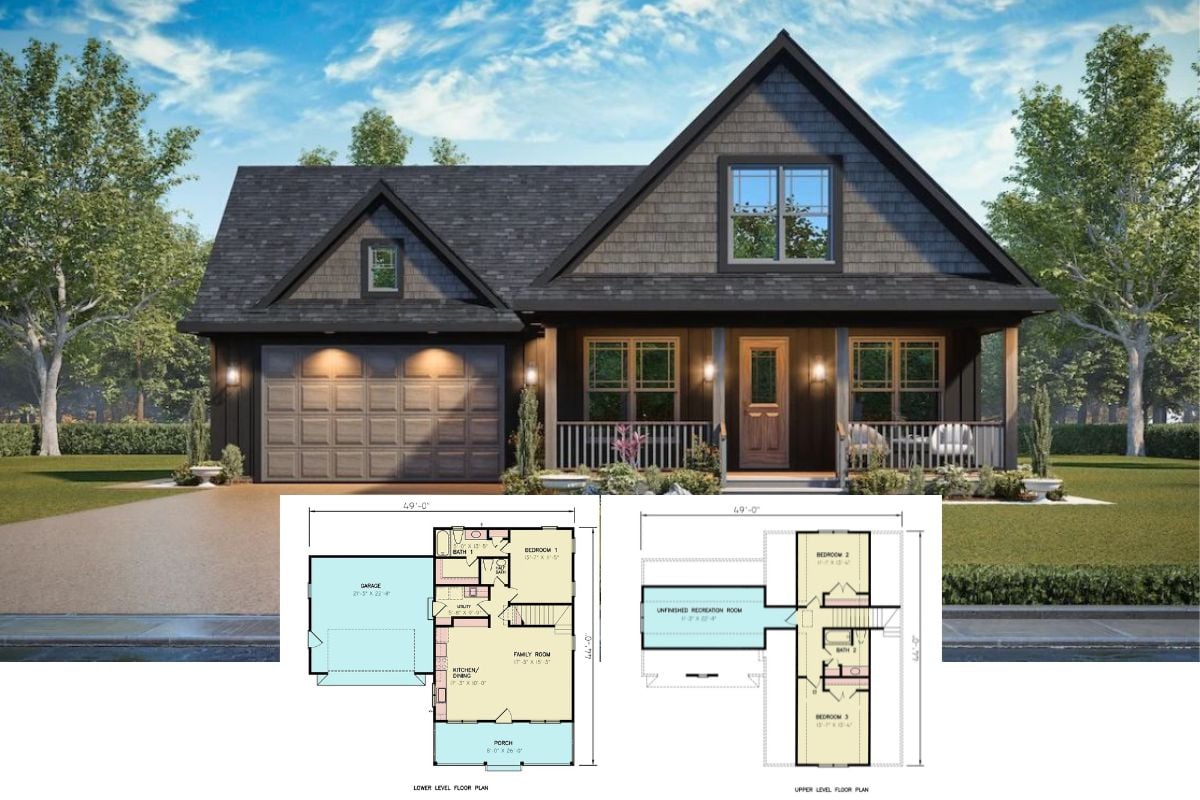Mountain-style homes capture a unique blend of rugged charm and refined coziness, offering a peaceful retreat from the everyday hustle. This collection highlights ten outstanding 2-bedroom plans that beautifully balance practicality with elegance. These designs embrace open layouts, enhance natural light, and invite the outdoors in with welcoming porches and breathtaking vistas. Dive in and discover your perfect mountain getaway with these versatile and inspiring house plans.
#1. 2-Bedroom Mountain Craftsman Home with 3-Car Garage
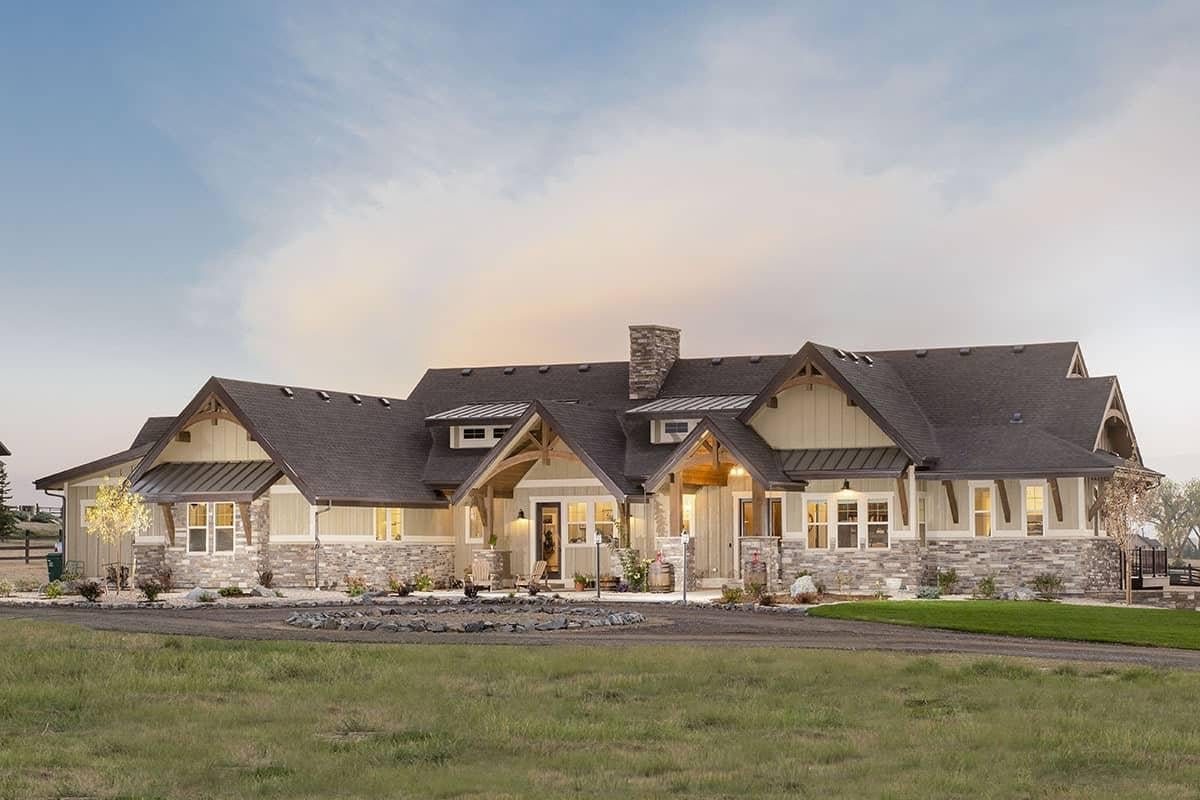
Would you like to save this?
This single-story home exudes charm with its craftsman architectural style, highlighted by a striking stone facade and timber accents. The inviting front porch leads to a spacious interior featuring two bedrooms and two and a half bathrooms. With three garages, this design balances practicality with aesthetic appeal, providing ample space for modern living.
Main Level Floor Plan
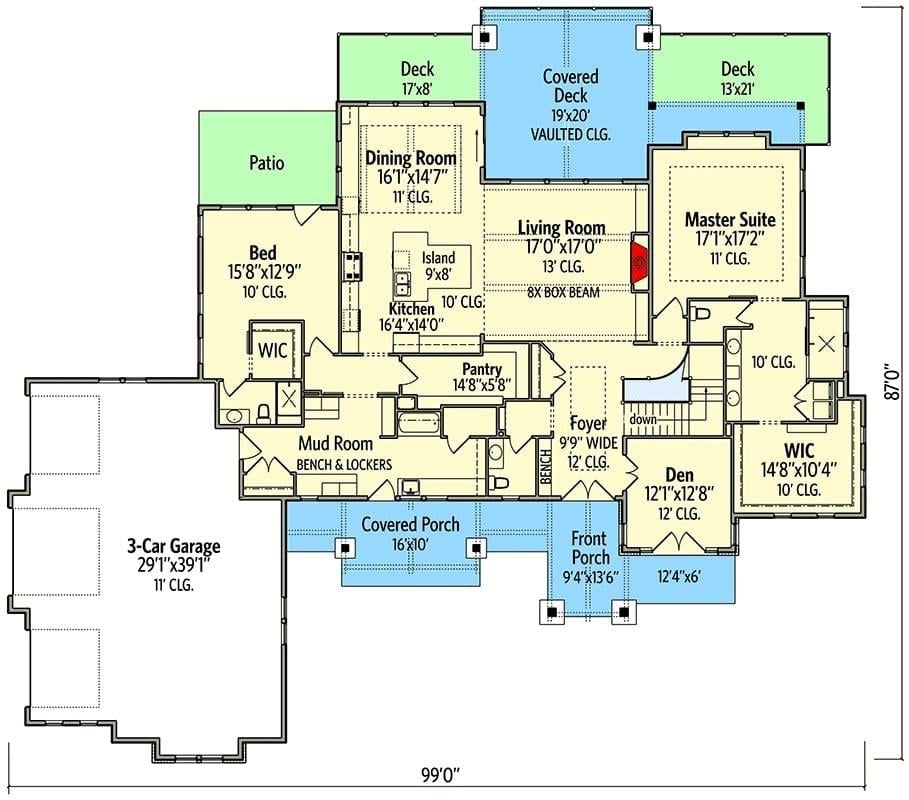
This well-designed single-story home features a spacious living room with a striking 13-foot ceiling, accented by an 8×8 box beam. The open floor plan seamlessly connects the kitchen, dining room, and living area, creating an inviting space for gatherings. The master suite offers privacy and comfort with an 11-foot ceiling and a luxurious walk-in closet, while the expansive 3-car garage provides ample storage and convenience.
Additional Level Floor Plan 1
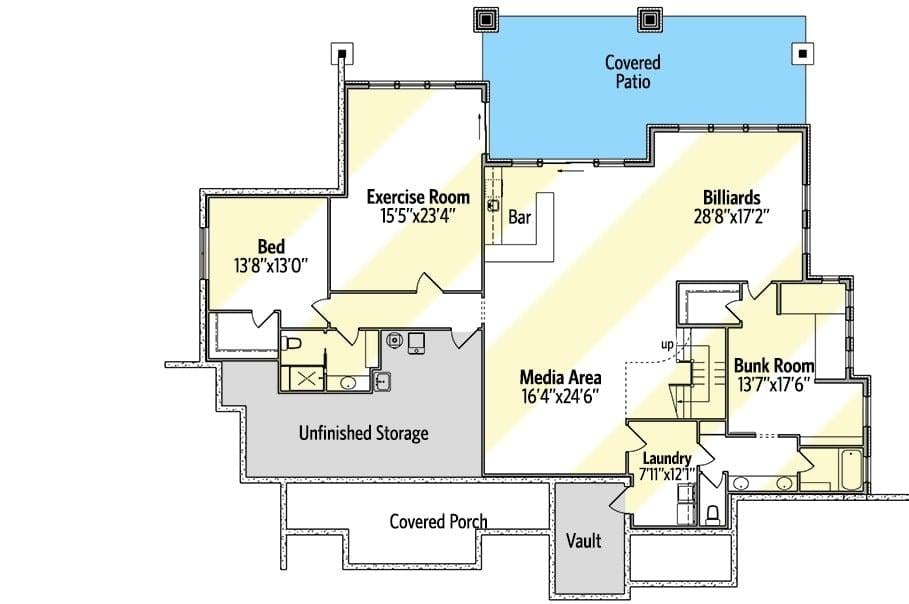
🔥 Create Your Own Magical Home and Room Makeover
Upload a photo and generate before & after designs instantly.
ZERO designs skills needed. 61,700 happy users!
👉 Try the AI design tool here
This floor plan showcases a versatile lower level complete with a spacious billiards room and a cozy media area, perfect for entertainment. The exercise room offers ample space for workouts, while a bar area adjacent to the media space provides convenient refreshment options. Additional features include a bunk room and a covered patio, ideal for relaxation and outdoor gatherings.
=> Click here to see this entire house plan
#2. Compact 2-Bedroom Modern Mountain Home with Wraparound Deck

This striking modern cabin features a bold black facade contrasted against the natural surroundings. The expansive wooden deck extends the living space outdoors, complete with a cozy hot tub for relaxation. Large windows provide ample natural light and connect the interior with the scenic views beyond.
Main Level Floor Plan
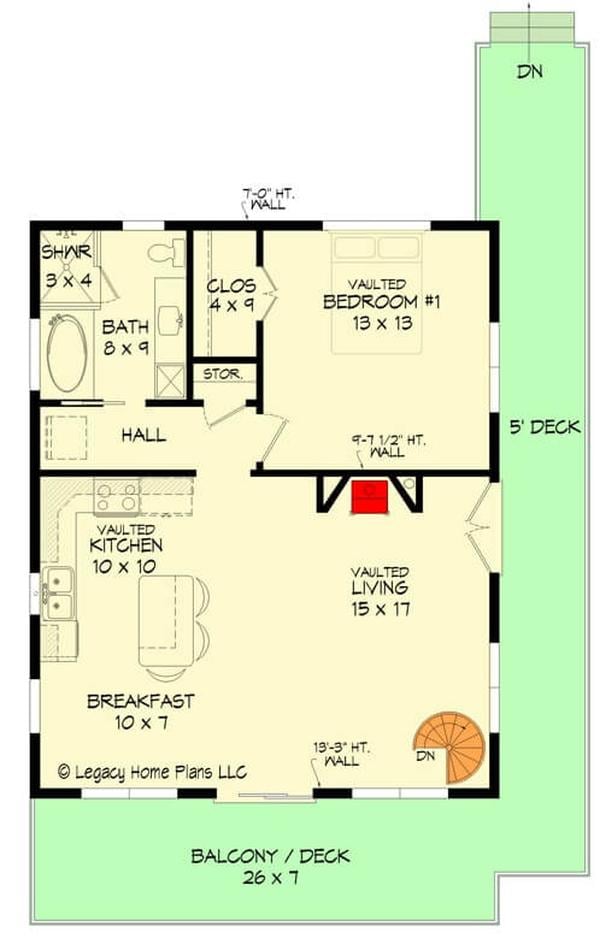
This floor plan features a cleverly designed single-bedroom layout with a vaulted living area that enhances the sense of space. The kitchen and breakfast nook create a cozy corner for morning meals, while the bedroom offers ample storage with an adjoining closet. A generous balcony extends the living area outdoors, perfect for enjoying fresh air.
Additional Level Floor Plan 1
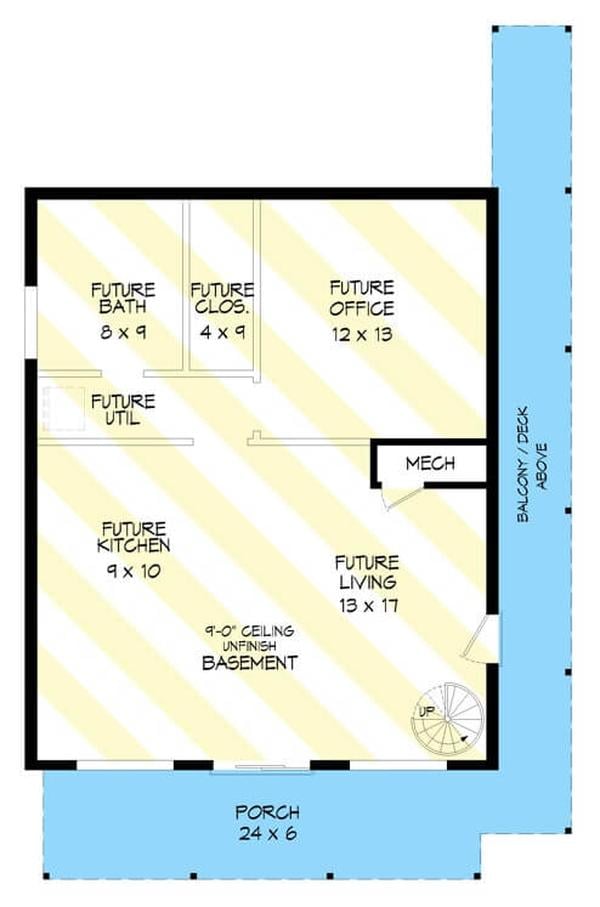
This floor plan showcases a versatile unfinished basement, highlighting future living and kitchen areas. Notice the dedicated spaces for a home office and utility room, allowing for functional customization. The design includes a generous porch, inviting further expansion and outdoor enjoyment.
=> Click here to see this entire house plan
#3. 2-Bedroom Mountain Craftsman Home with 3-Car Garage and Open-Concept Living
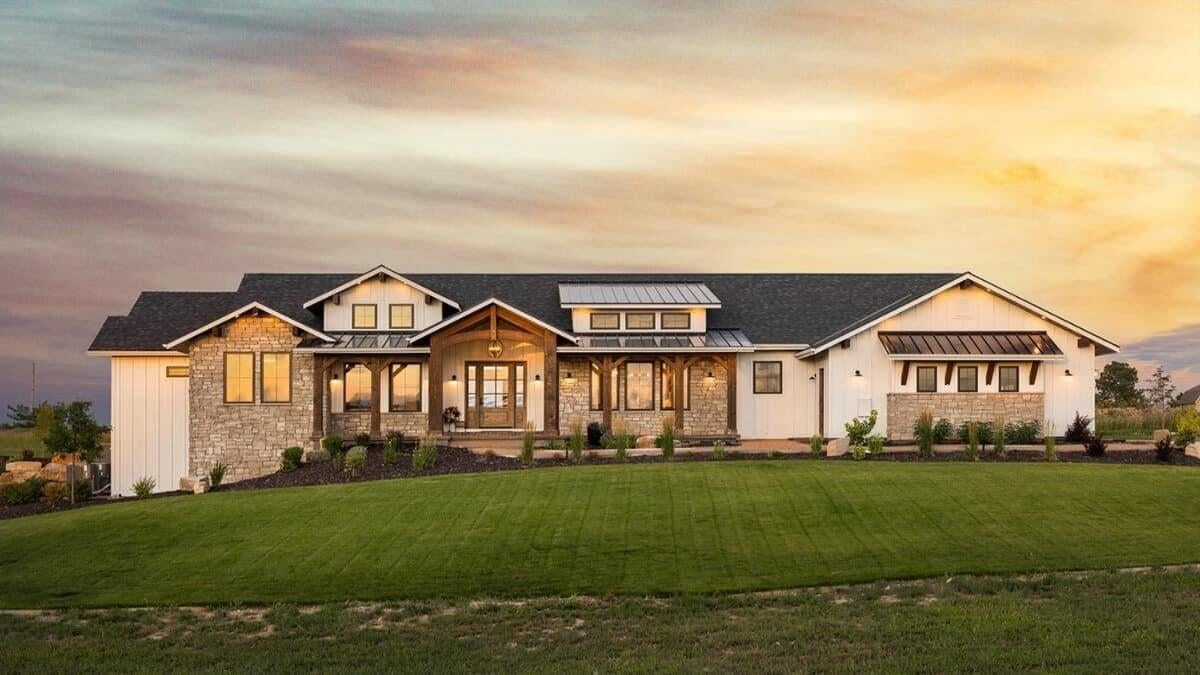
Would you like to save this?
This ranch-style home blends traditional and modern elements with its stone facade and metal roofing. The expansive front porch, framed by wooden beams, invites you to enjoy the serene surroundings. Large windows provide a glimpse into the open and airy interior, perfectly suited for rural living.
Main Level Floor Plan
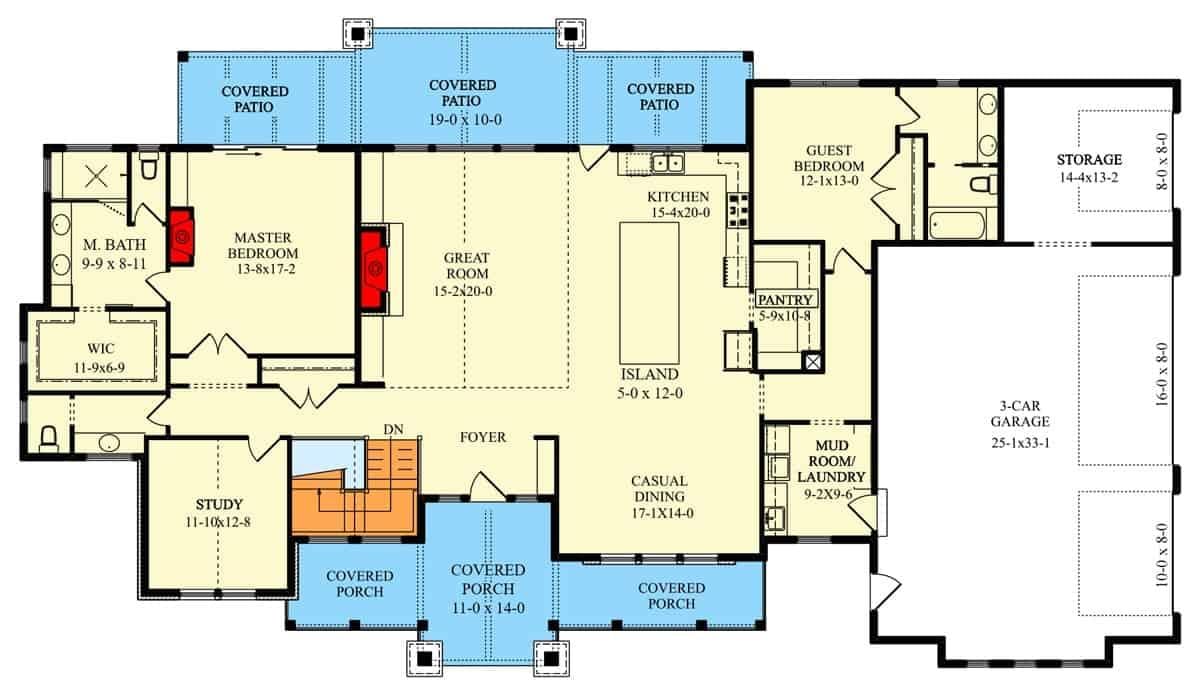
This floor plan showcases a thoughtfully designed layout featuring a large great room adjacent to the kitchen, perfect for family gatherings. The master suite includes a walk-in closet and an en-suite bathroom, providing a private retreat. With a study, guest bedroom, and expansive covered patios, this home seamlessly blends functionality and comfort.
=> Click here to see this entire house plan
#4. 2-Bedroom Mountain Retreat with Bonus Room and Wraparound Deck

This home features a bold A-frame entrance that sets the tone for its rustic mountain aesthetic. The dark wood siding contrasts beautifully with stone accents, creating a harmonious blend with the natural landscape. Expansive windows offer stunning views and invite nature inside, enhancing the home’s tranquil ambiance.
Main Level Floor Plan

This floor plan showcases a thoughtful layout with a central great room flanked by the kitchen and dining area, perfect for entertaining. The master bedroom offers a private retreat with an en-suite bath, while a second bedroom and bonus room provide flexibility for guests or hobbies. Notice the dual covered decks extending the living space outdoors, ideal for enjoying fresh air and relaxation.
Additional Level Floor Plan 1

This floor plan features an impressive family room at the heart of the space, flanked by a well-appointed wet bar that’s perfect for entertaining. The design includes a bunk room and two additional bedrooms, providing ample sleeping accommodations. Outdoor living is emphasized with a large covered patio and convenient outdoor shower, ideal for lakefront activities.
=> Click here to see this entire house plan
#5. 2-Bedroom Mountain Ranch with Rustic Charm and Open Living Space
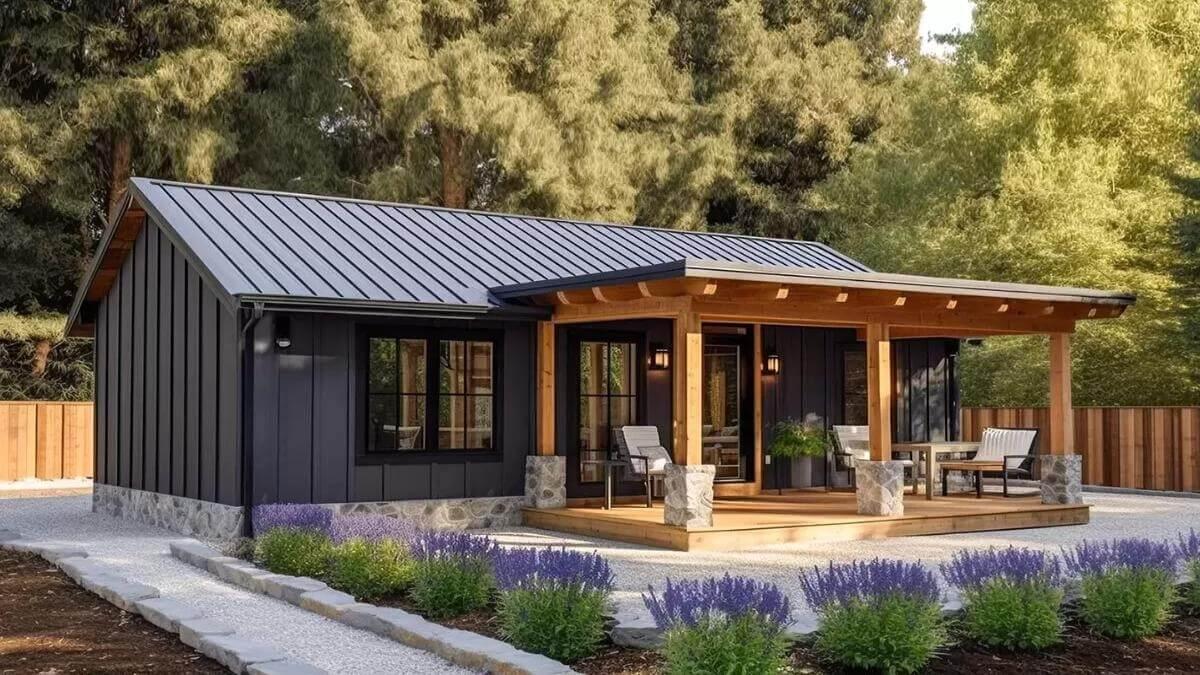
This delightful cottage showcases a striking metal roof paired with dark board-and-batten siding, creating a modern-rustic vibe. The generous front porch, supported by natural wood beams, invites relaxation and outdoor enjoyment. Surrounded by lush greenery and vibrant lavender, the setting is both serene and picturesque.
Main Level Floor Plan
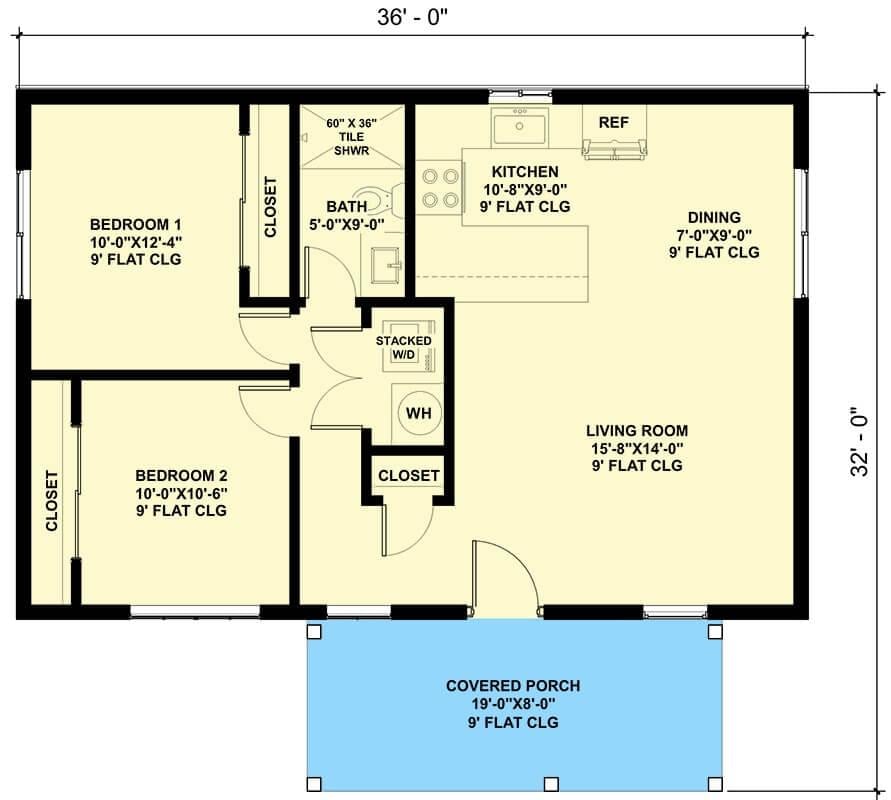
This floor plan features a practical design with two bedrooms, a living room, and an open kitchen-dining area. The layout maximizes space efficiency, showcasing a stacked washer and dryer conveniently placed near the bathroom. The highlight is the generous covered porch, perfect for outdoor relaxation.
=> Click here to see this entire house plan
#6. Expanded 2-Bedroom Modern Mountain Home with Wraparound Porch

This striking modern home features bold, angular rooflines that create a dynamic architectural profile. The exterior combines sleek white paneling with dark accents, giving it a clean yet dramatic look. Large windows enhance the design, inviting natural light and offering expansive views of the surrounding landscape.
Main Level Floor Plan
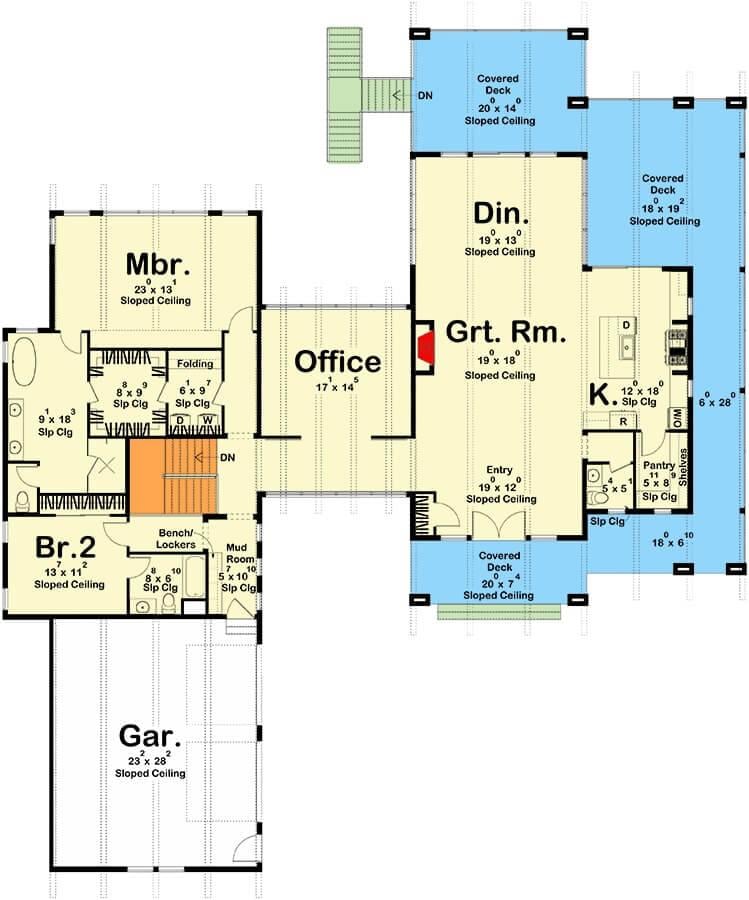
🔥 Create Your Own Magical Home and Room Makeover
Upload a photo and generate before & after designs instantly.
ZERO designs skills needed. 61,700 happy users!
👉 Try the AI design tool here
This floor plan reveals a thoughtful open-concept design featuring a great room that seamlessly connects to the dining area and kitchen, all under sloped ceilings for an airy feel. The master bedroom offers privacy with an en-suite bath and is located near an office space, perfect for remote work. Notably, the layout includes multiple covered decks, extending the living space outdoors and creating an ideal setting for entertaining or relaxing.
Additional Level Floor Plan 1
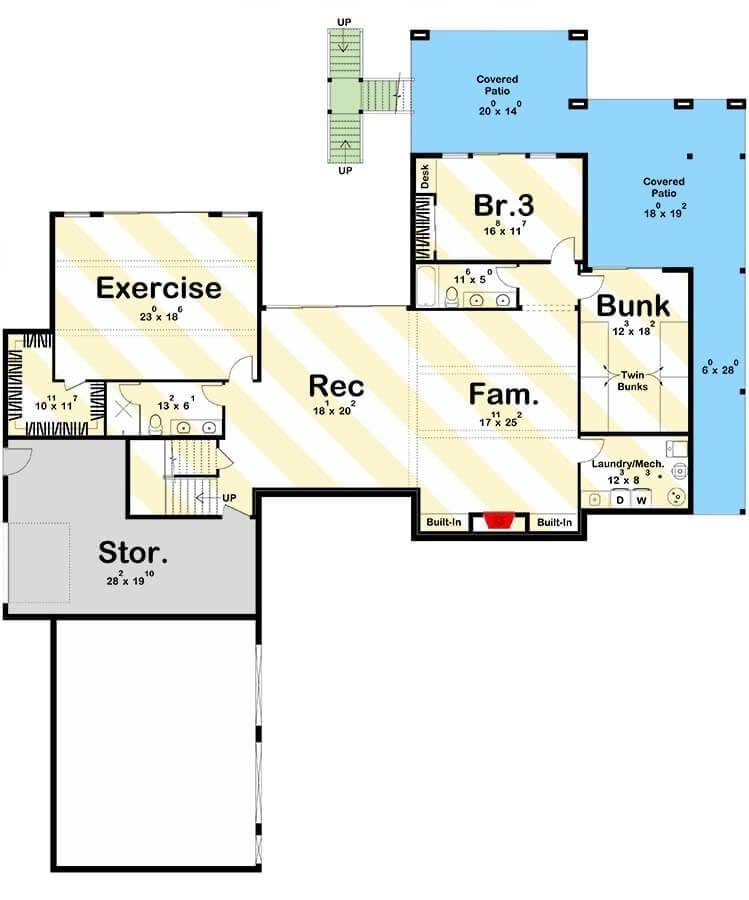
This floor plan reveals a well-organized lower level featuring a spacious exercise room and a versatile recreation area. The layout includes a dedicated bunk room, perfect for additional sleeping space during gatherings or family visits. A covered patio provides a seamless indoor-outdoor connection, ideal for relaxation and entertainment.
=> Click here to see this entire house plan
#7. 2-Bedroom Mountain Style Cabin with Modern Open Living Space
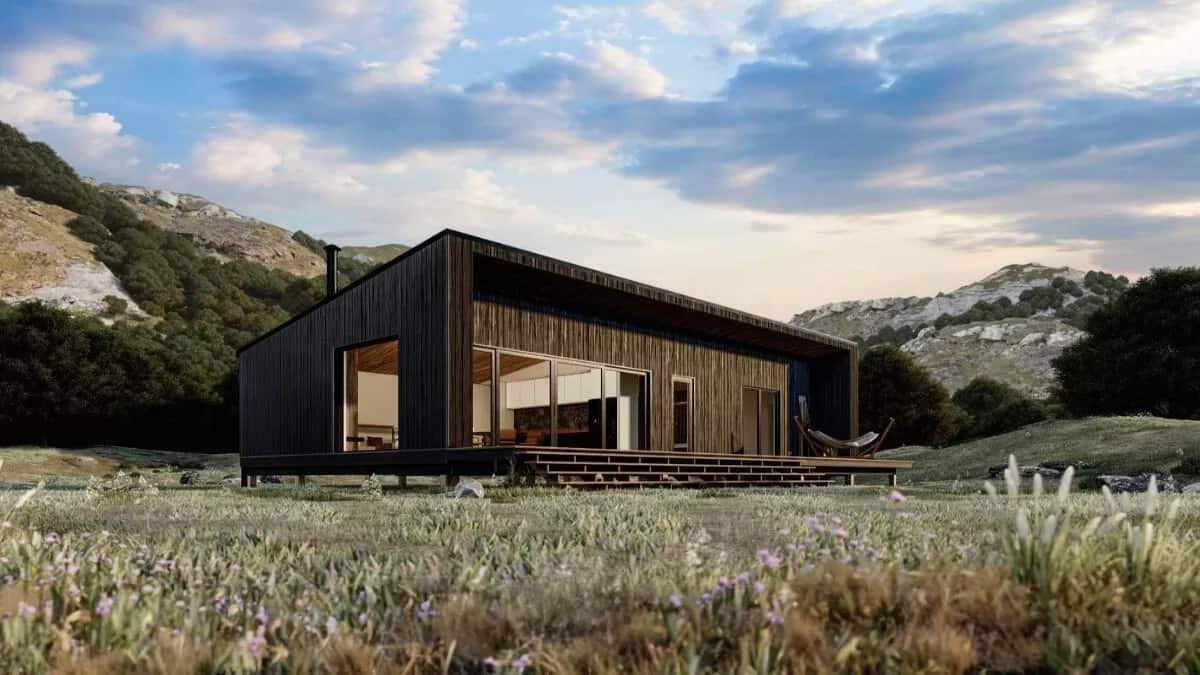
Set against a backdrop of rolling hills, this modern cabin features a sleek, minimalist design with a robust wood facade. Expansive glass doors seamlessly connect the interior to the surrounding landscape, inviting natural light into the open living space. The structure’s sharp lines and elevated platform emphasize its harmony with nature while offering a serene retreat.
Main Level Floor Plan
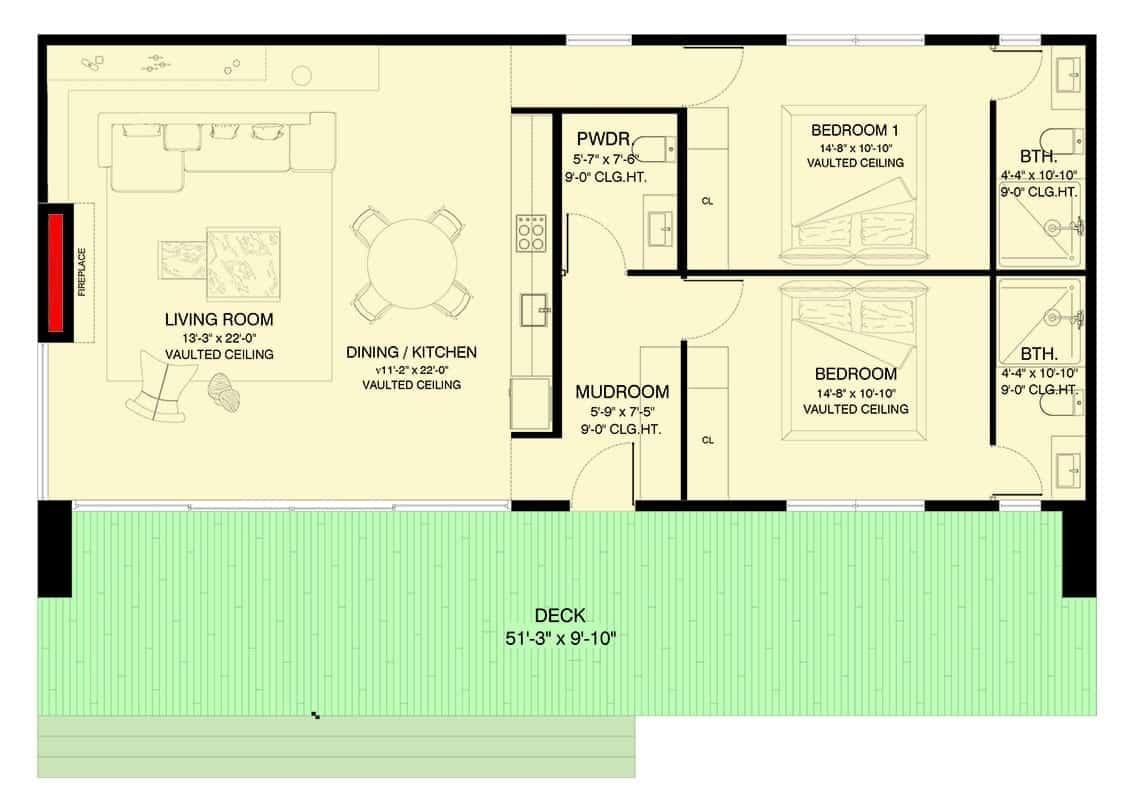
This floor plan highlights a seamless flow between the living room and dining/kitchen area, both adorned with vaulted ceilings for an airy atmosphere. The design includes two bedrooms, each with its own bathroom, ensuring privacy and convenience. A spacious deck extends the living space outdoors, perfect for entertaining or relaxing.
=> Click here to see this entire house plan
#8. Two-Bedroom Mountain-Style Retreat with Loft and Wraparound Deck
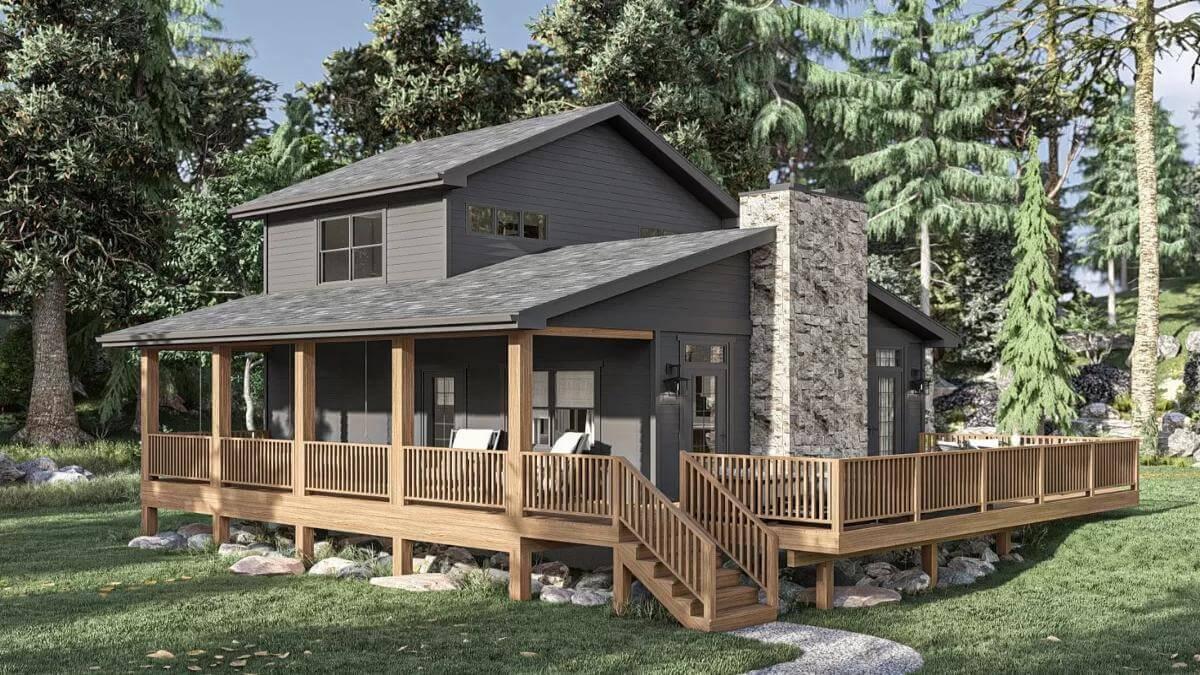
This charming cabin features a sleek, dark exterior contrasted by a natural wood wraparound porch, perfect for soaking in the surrounding forest views. The stone chimney adds a touch of rustic elegance, anchoring the design with its textured presence. Large windows invite natural light inside, blending the cozy interior with the serene outdoor setting.
Main Level Floor Plan
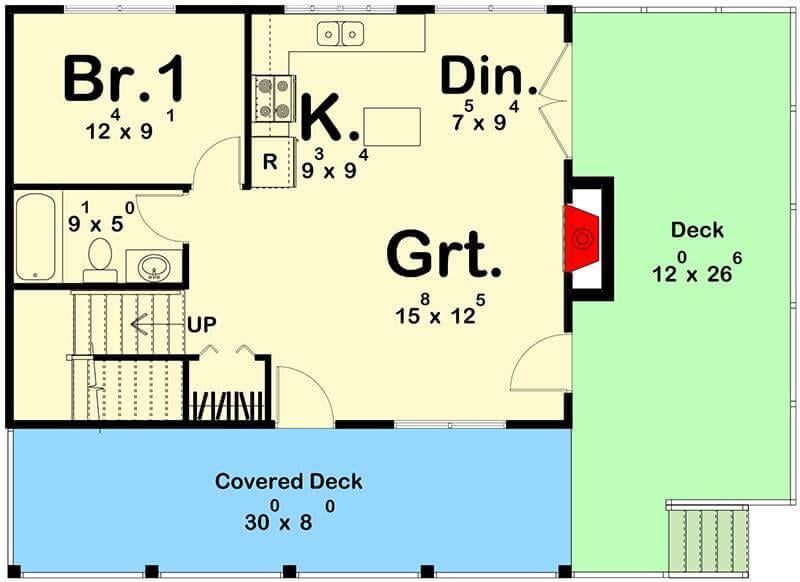
Would you like to save this?
This floor plan showcases a well-organized layout with a central great room connecting to both a covered deck and an open deck, perfect for versatile outdoor living. The kitchen is compact yet efficient, complemented by an adjacent dining area. The bedroom and bathroom are thoughtfully placed for privacy, making this plan ideal for comfortable living.
Additional Level Floor Plan 1

This floor plan features a versatile loft area measuring 6 by 12 feet, perfect for a small home office or reading nook. Adjacent to the loft, Bedroom 2 offers a comfortable 15 by 9 feet of personal space, along with a conveniently located bathroom. The design maximizes functionality with a seamless flow from the covered deck to the dining and great room areas, creating a harmonious living environment.
=> Click here to see this entire house plan
#9. Modern 2-Bedroom Mountain Style Home with Open Living Space and Double Garage

This mid-century modern home features bold angular rooflines that create a dynamic silhouette against the sky. The facade combines warm wooden panels with sleek horizontal siding, complemented by large, strategically placed windows for ample natural light. A mix of brick and lush landscaping at the base grounds the home, enhancing its connection with the surrounding nature.
Main Level Floor Plan
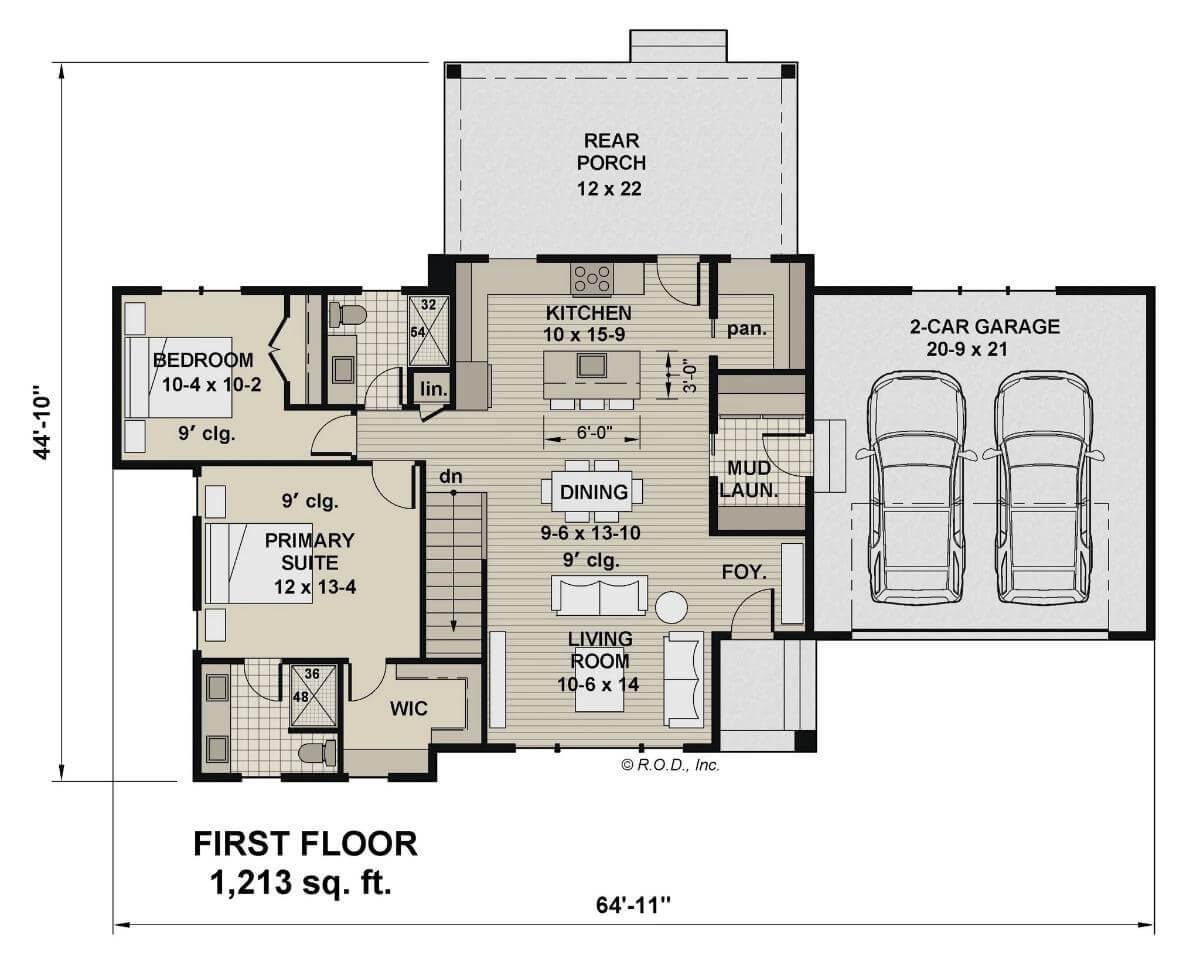
This floor plan features a well-organized layout with a primary suite and an additional bedroom that ensures privacy and convenience. The central living area includes an open kitchen and dining space, seamlessly connecting to a cozy living room, perfect for entertaining. Notice the expansive rear porch, ideal for outdoor relaxation, and the practical two-car garage providing ample storage.
=> Click here to see this entire house plan
#10. 2-Bedroom Mountain Home with Brick and Wood Exterior
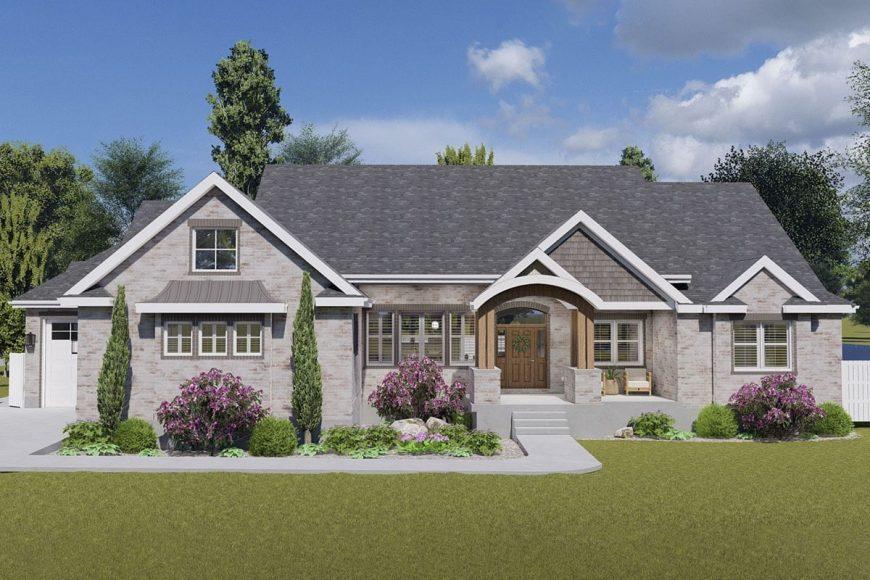
This charming home features a classic brick exterior complemented by a welcoming arched entryway. The symmetrical dormers add character and enhance the roofline, providing a touch of traditional elegance. Lush landscaping with blooming shrubs and manicured trees frames the front, creating a serene and inviting atmosphere.
Main Level Floor Plan
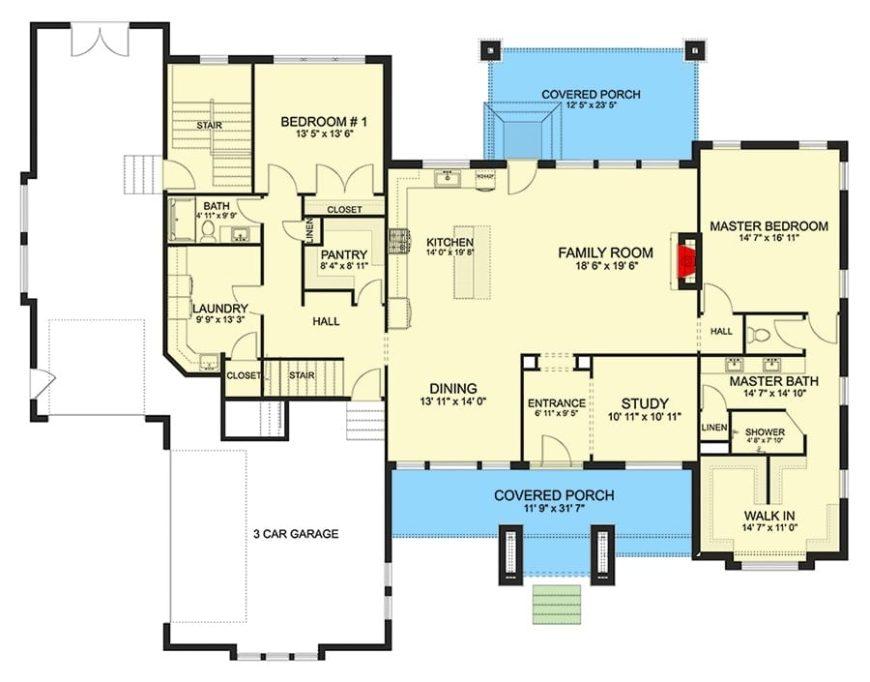
This floor plan features a seamless open layout that connects the kitchen, dining, and expansive family room, perfect for gatherings. The master suite boasts a large walk-in closet and a luxurious master bath, while an additional bedroom and study offer versatile living spaces. With covered porches at both the front and rear, this design emphasizes indoor-outdoor living.
Additional Level Floor Plan 1
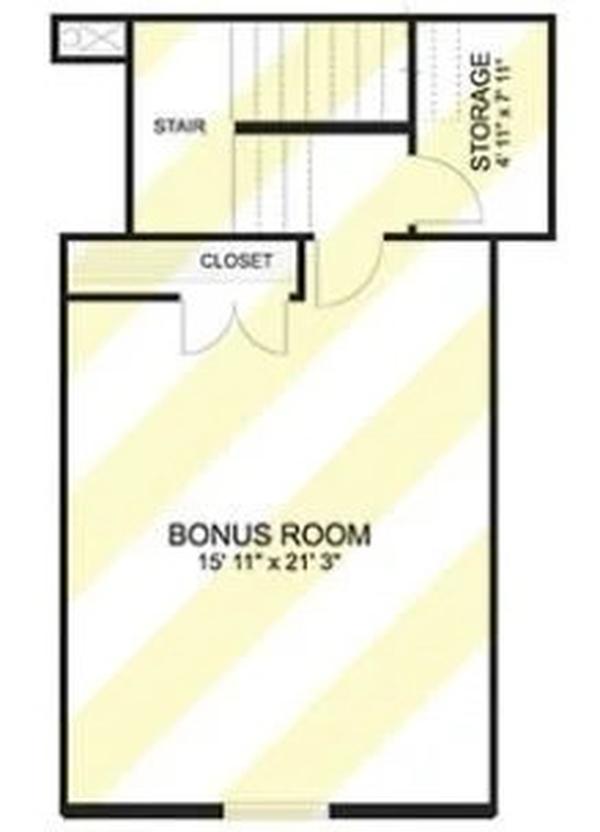
This floor plan highlights a spacious bonus room with dimensions of 15’11” by 21’3″, offering ample space for various uses. Adjacent to the room, a compact storage area provides practical organization solutions. The layout also includes a convenient closet, enhancing the room’s functionality for any purpose you envision.
Additional Level Floor Plan 2
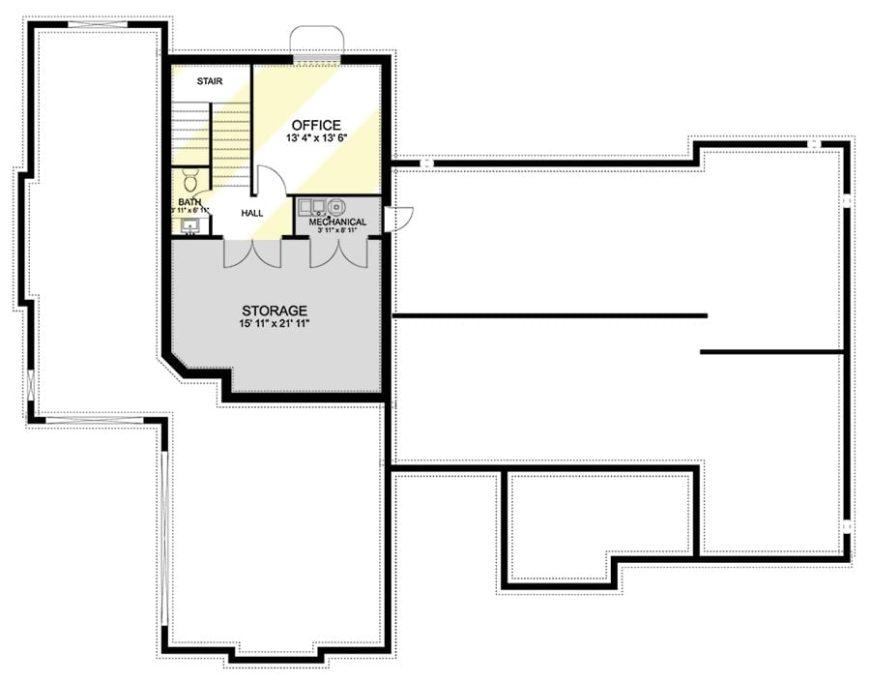
This floor plan reveals a compact basement office area, cleverly integrated with essential amenities. Notice the storage room adjacent to the office, providing ample space for organization. The plan includes a convenient mechanical room and a small bathroom, optimizing functionality in a limited area.
=> Click here to see this entire house plan

