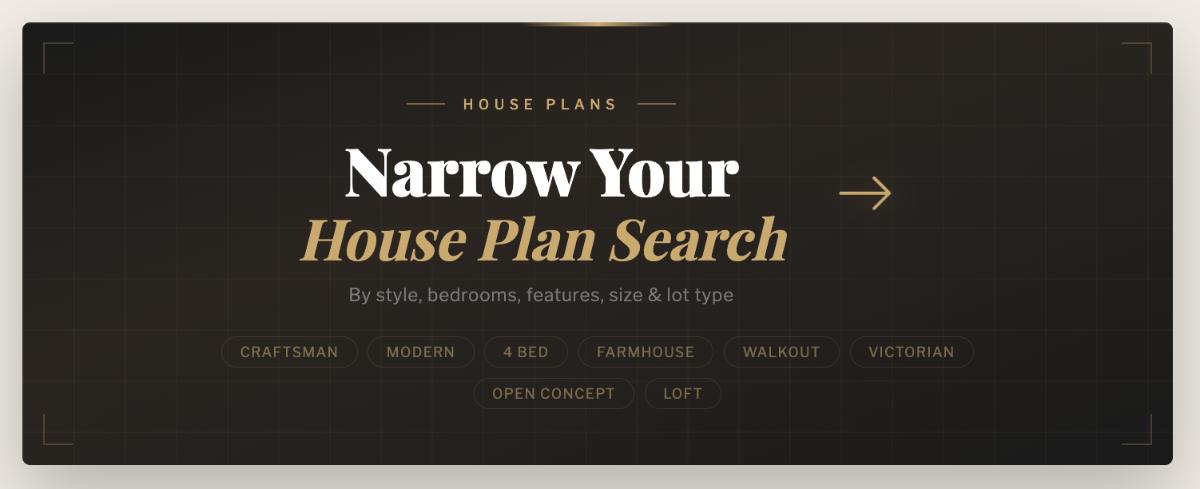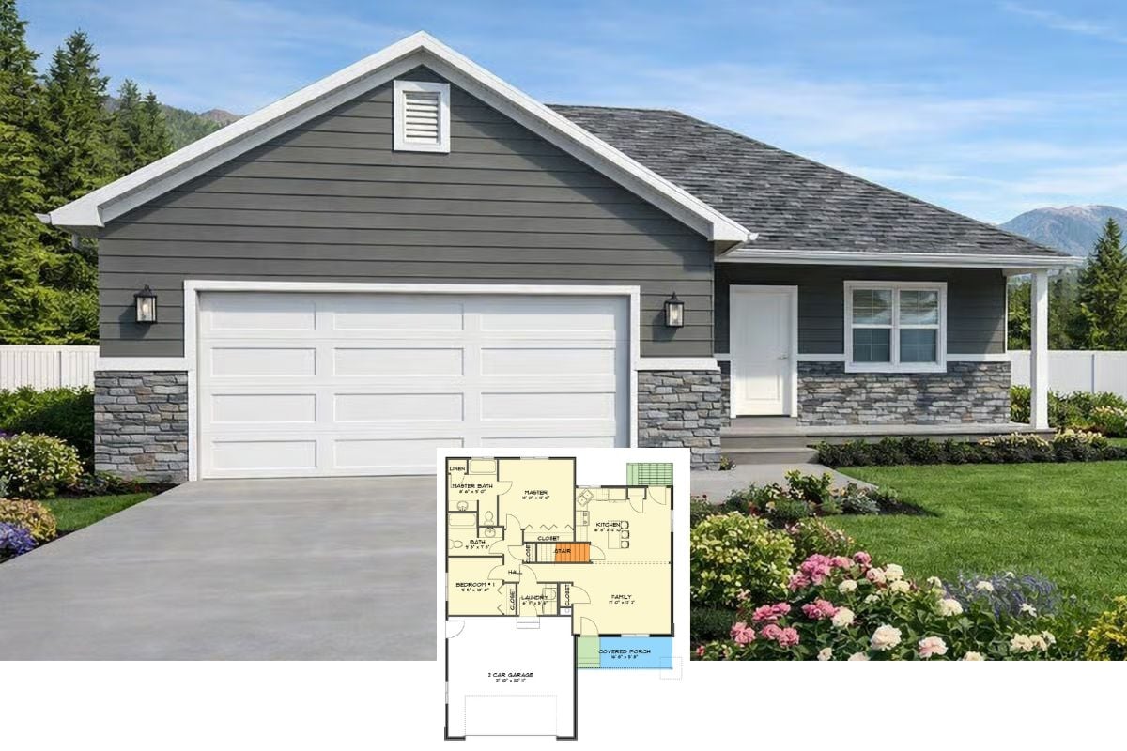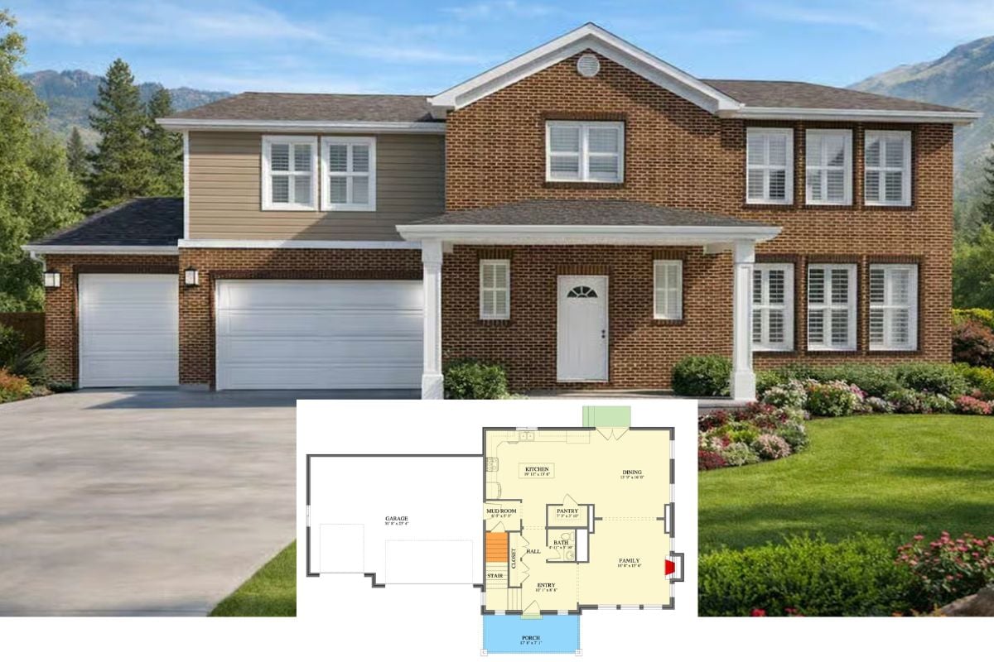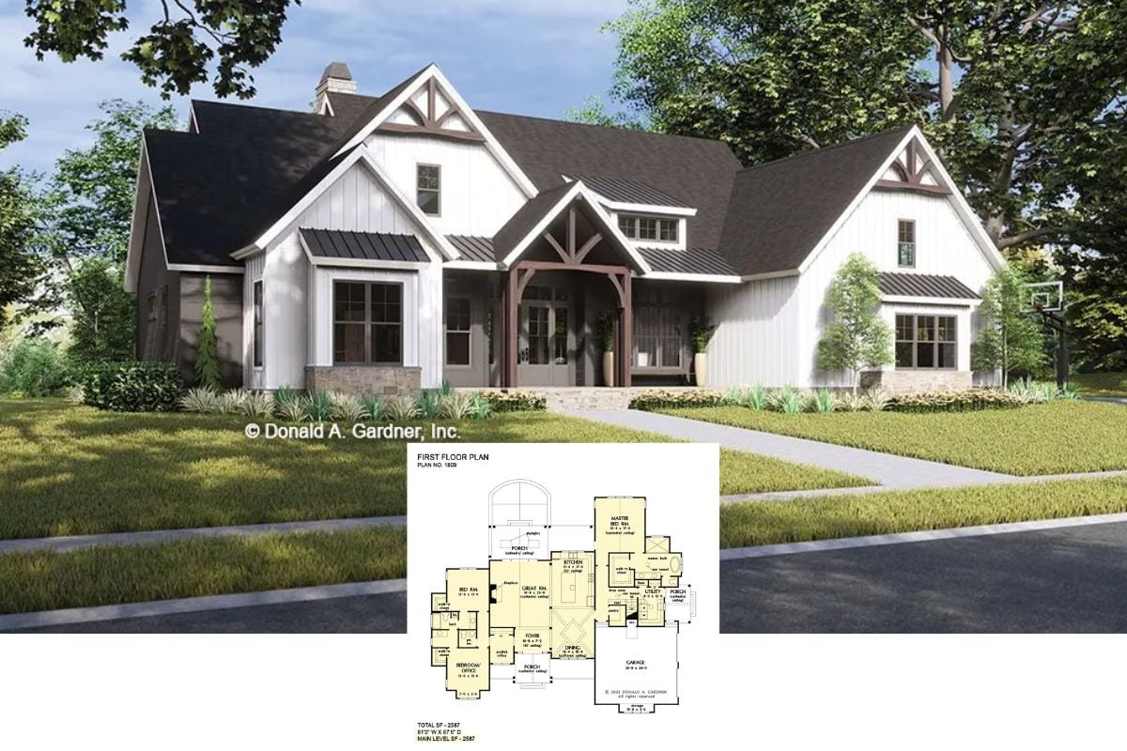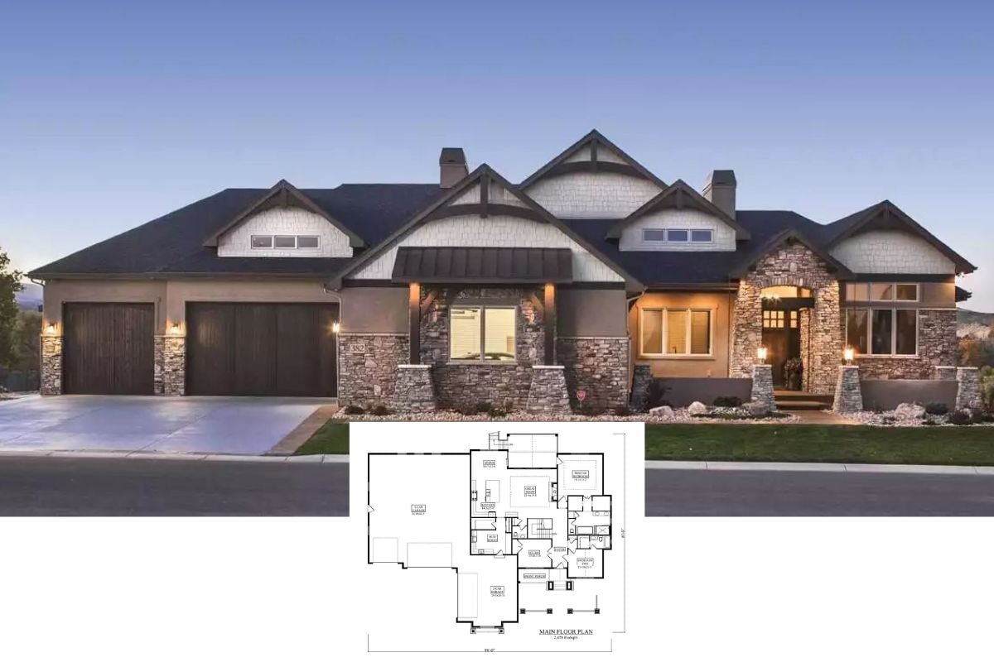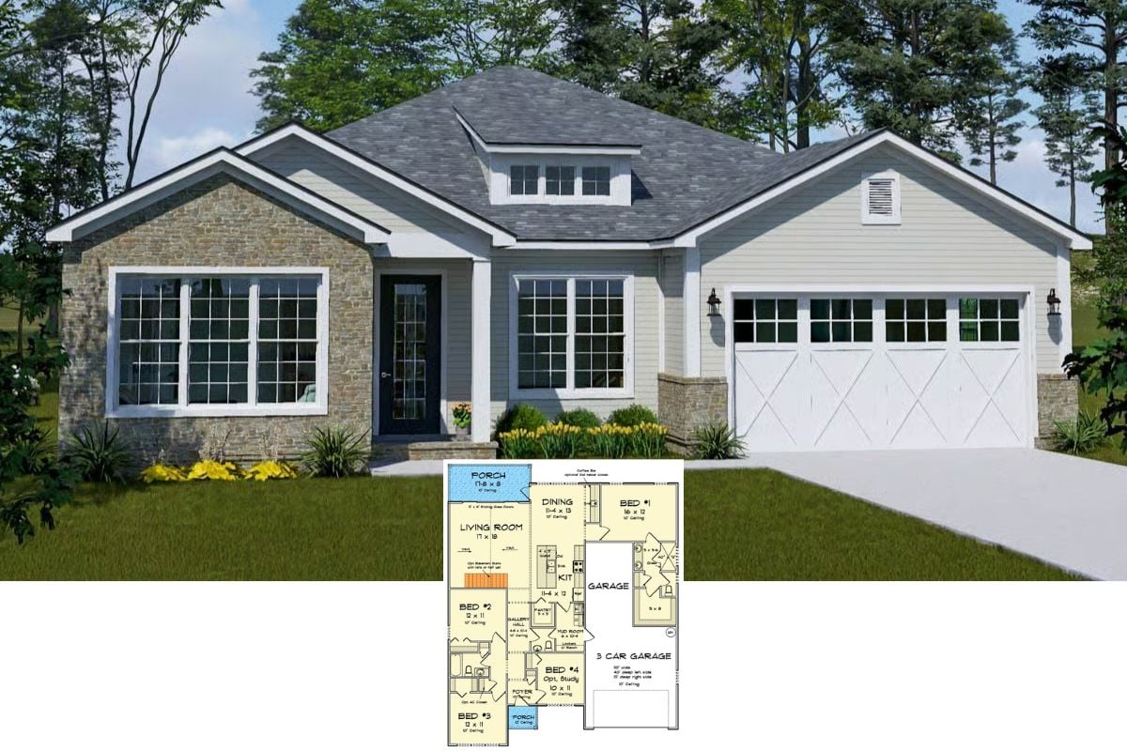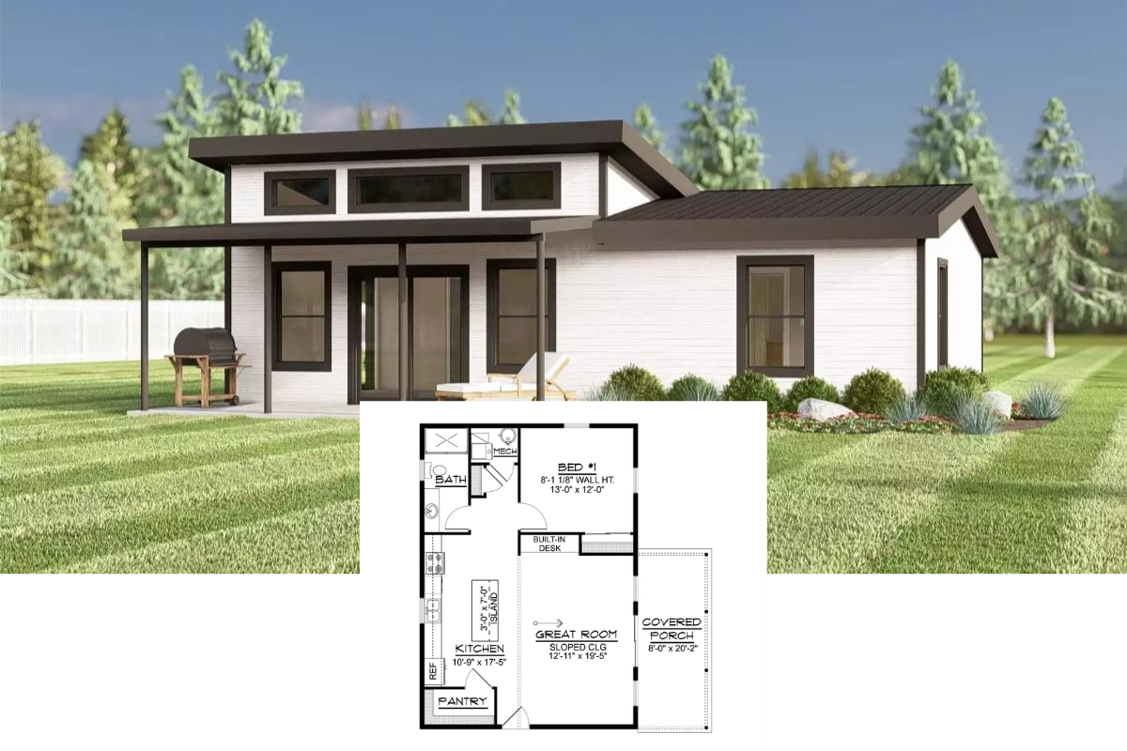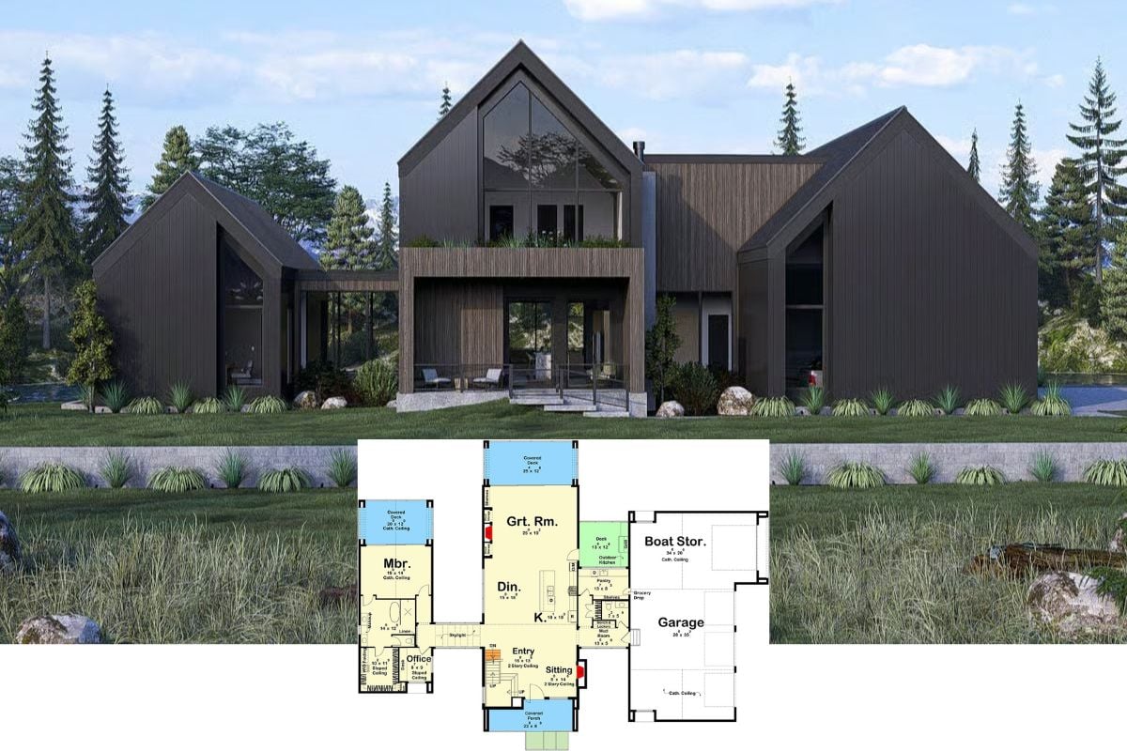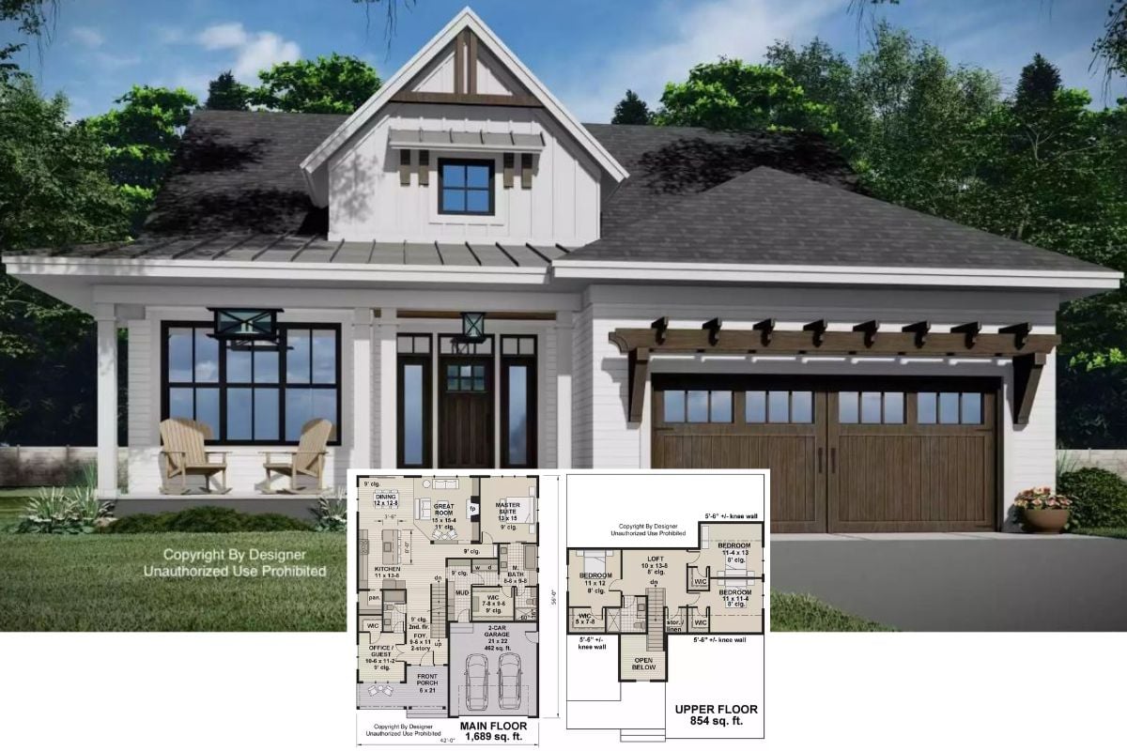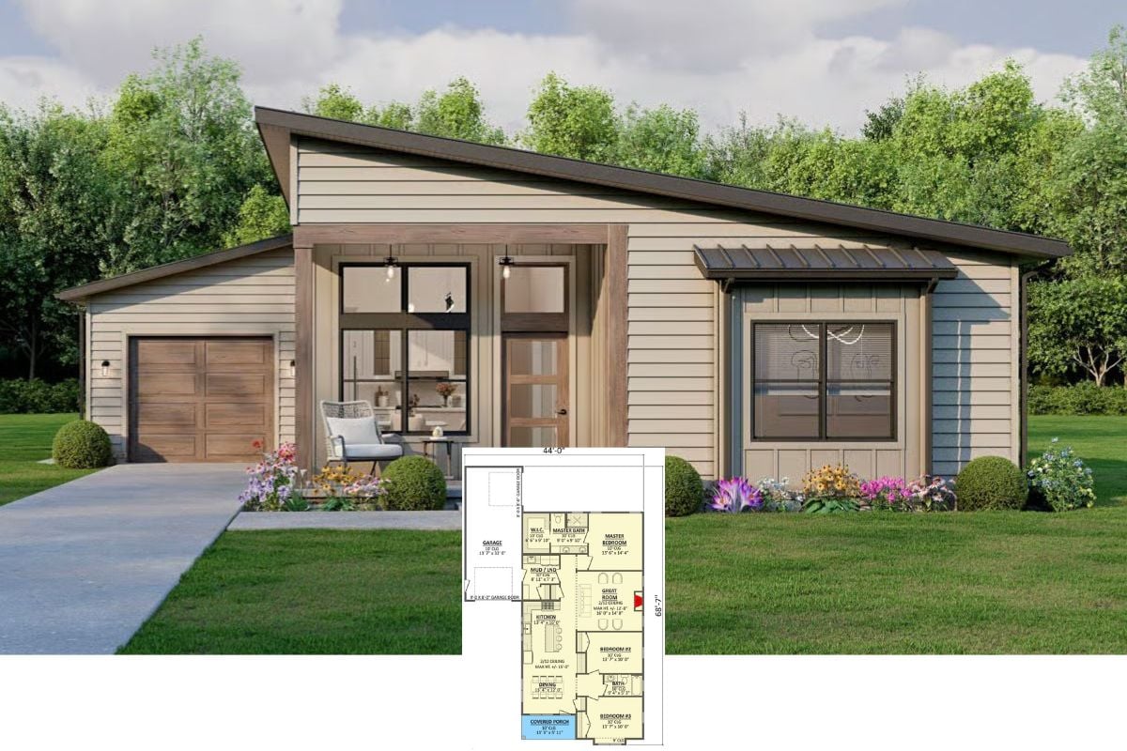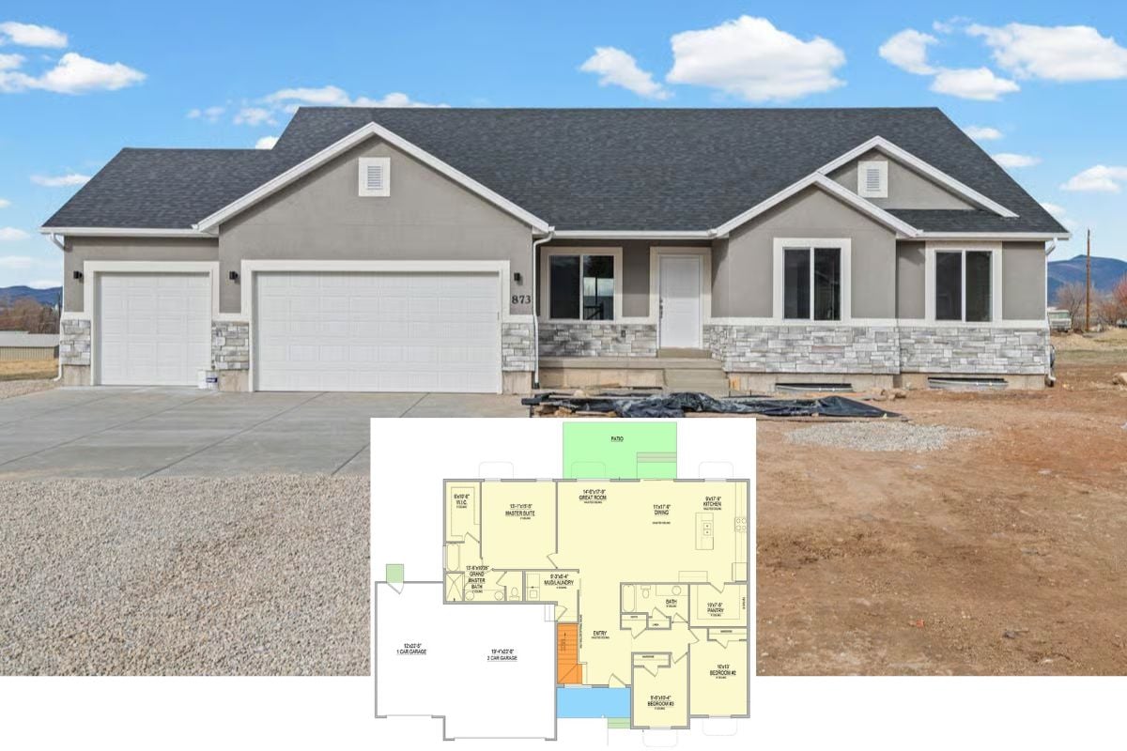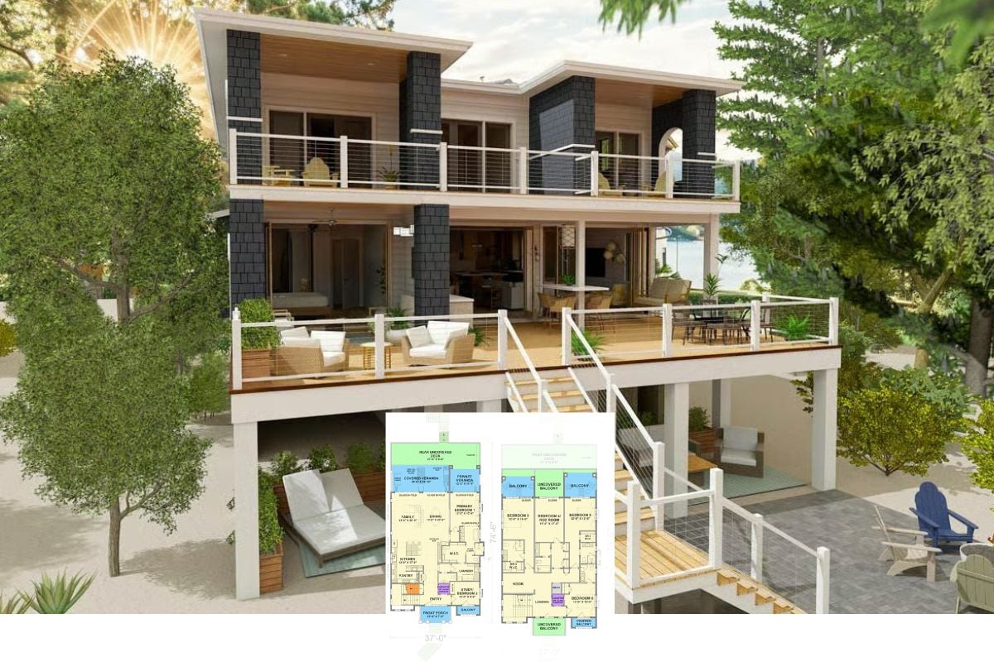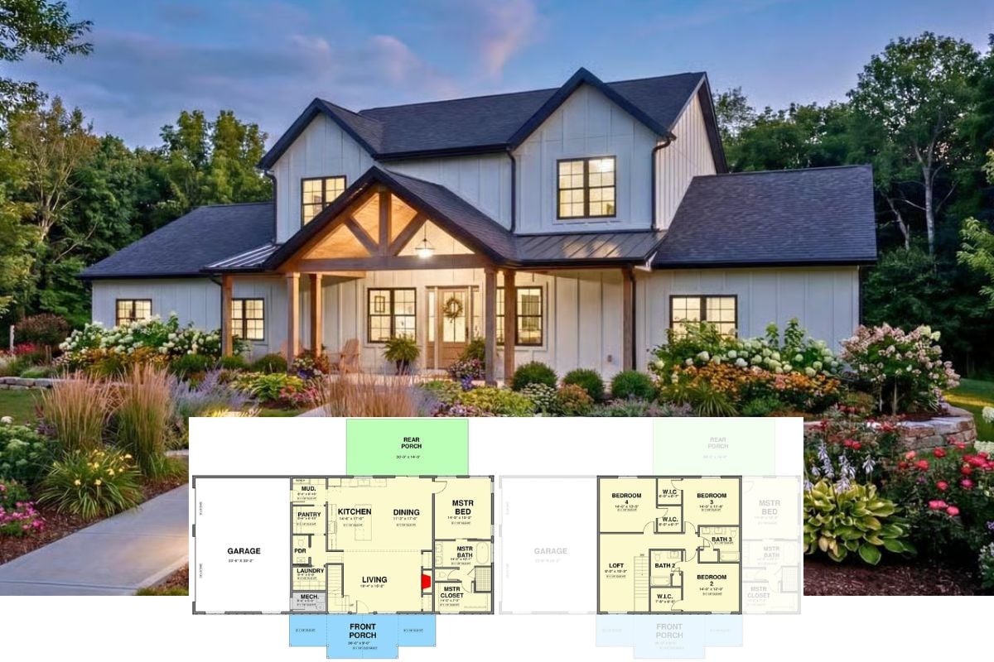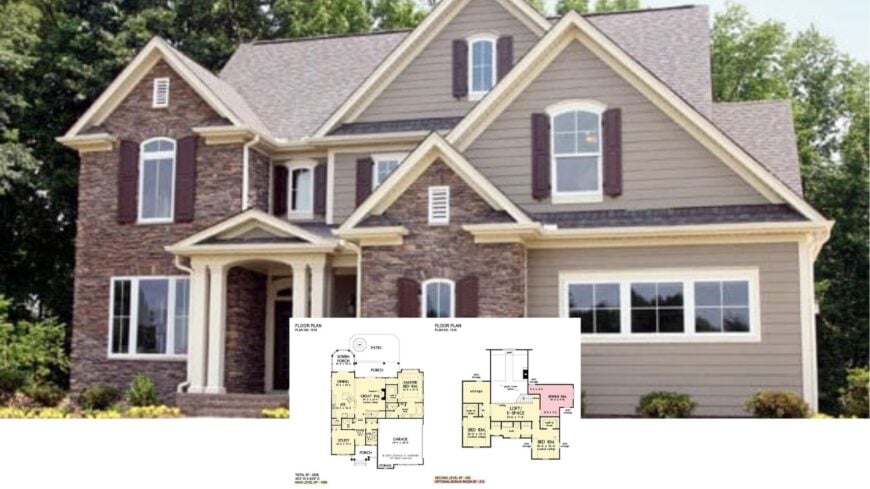
Would you like to save this?
Nestled within 2,526 square feet, this two-story Craftsman home features a harmonious design. With four bedrooms and two-and-a-half bathrooms, it’s tailor-made for family living and entertaining alike. The striking stone facade, coupled with traditional gabled rooflines, offers both visual appeal and a welcoming atmosphere, making it a standout example of craftsmanship.
Craftsman Home with Striking Stone Facade

This home perfectly embodies the Craftsman style with its emphasis on quality materials and harmonious design elements. The balance of stonework, neatly arranged shutters, and manicured landscape all contribute to its timeless appeal, inviting visitors and residents alike to truly feel at home.
Spacious Craftsman Floor Plan with a Vaulted Great Room

This well-laid-out main floor plan offers a blend of functionality and style, ideal for trendy living. The heart of the home is the vaulted great room, seamlessly connecting to the kitchen and dining area, perfect for entertaining. A master suite with a walk-in closet and access to the covered porch adds convenience and luxury to this Craftsman design.
Explore the Flexible Loft and Bonus Room Options Here

This second-floor plan emphasizes versatility with a spacious loft area that can serve as an office or play space. Two bedrooms with vaulted ceilings and generous walk-in closets make it functional and luxurious. A notable addition is the optional bonus room, perfect for customization to fit any lifestyle needs.
Notice the Grand Porch Leading to a Vaulted Great Room

This floor plan highlights a spacious layout featuring a welcoming front porch that opens into a functional foyer. The great room, with its vaulted ceiling, serves as a central hub, seamlessly connecting to the kitchen and dining areas for optimal flow. The master suite, complete with a walk-in closet and direct access to the patio, adds a touch of luxury to this Craftsman-inspired design.
Source: Donald A. Gardner – Plan 1216
Check Out This Classic Craftsman Rear With a Screened Porch and Brick Accents

The rear view of this Craftsman home boasts a harmonious blend of features, including a striking stone chimney and a screened porch, perfect for enjoying the outdoors in comfort. Its gabled roof and clapboard siding exemplify traditional Craftsman aesthetics, while the large windows ensure ample natural light. This inviting setup, complemented by the warm tones of brick accents, showcases a seamless balance between architectural beauty and functional design.
Living Room with Warm Tones and Staircase
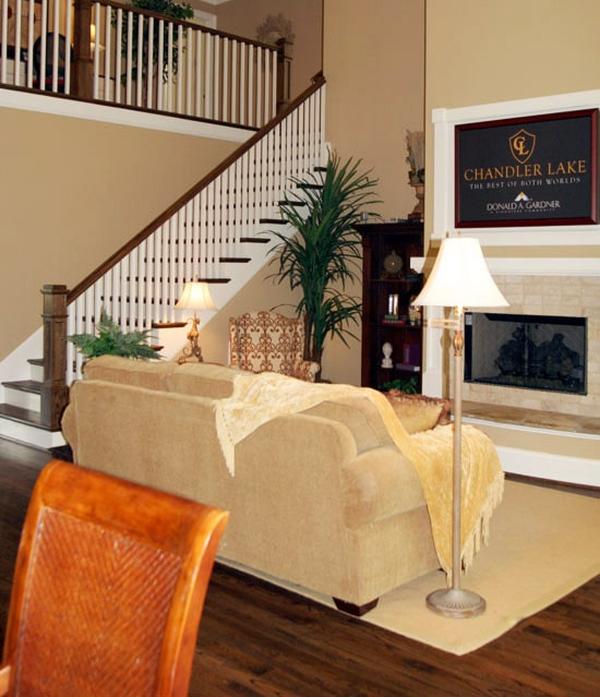
This inviting living room showcases a warm color palette complemented by plush seating and strategic lighting. The staircase, with its classic white balusters, adds architectural interest and seamlessly connects the levels. A tasteful fireplace anchors the room, flanked by built-in shelving that adds both function and style.
Notice the Staircase in This Two-Story Craftsman Foyer
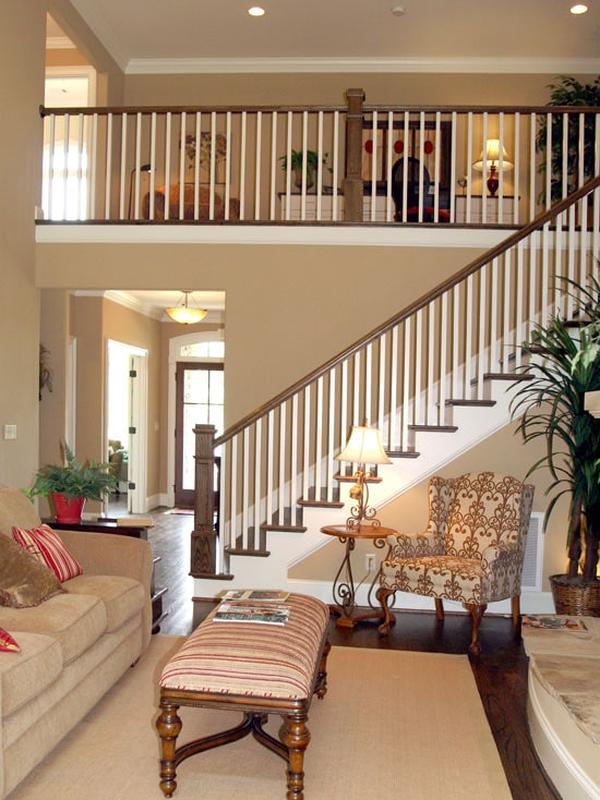
This Craftsman foyer features a staircase with classic white balusters that draw the eye upward, enhancing the space’s openness. The warm tones of the hardwood floor complement the neutral wall colors, creating a cohesive and inviting atmosphere. Plush seating and a tastefully arranged lamp add a touch of comfort, making this an ideal spot for relaxation.
Impressive Two-Story Living Room with Vaulted Ceiling and Ample Light

This Craftsman living room features a soaring vaulted ceiling, creating an open and airy atmosphere. Large windows and a set of French doors flood the space with natural light, highlighting the dark wood floors and beige tones. A fireplace serves as a focal point, adding warmth to the room’s design.
Upstairs Nook with Built-in Workspace and Warm Accents
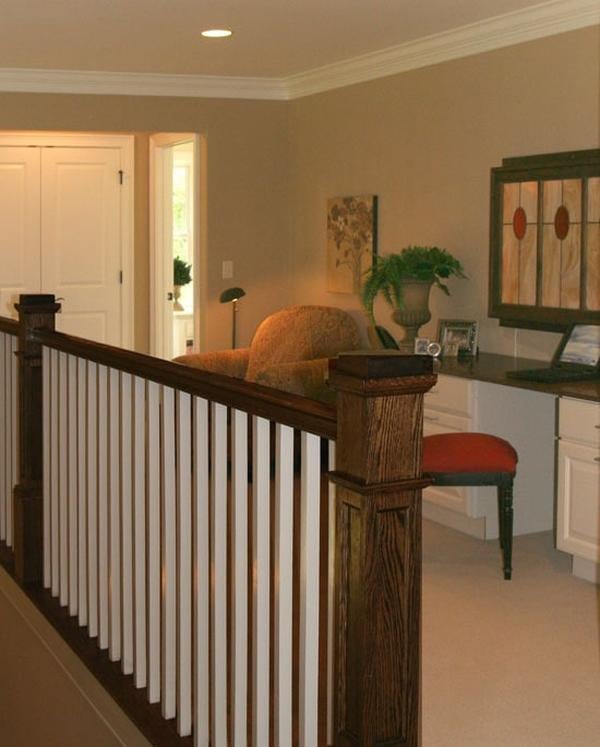
This nook at the top of the stairs offers a functional built-in workspace, perfect for an office or study area. The warm wood tones of the railing contrast beautifully with the soft beige walls, enhancing the Craftsman feel. Thoughtful lighting and a plush chair add comfort, making this a practical yet inviting retreat within the home.
Rich Wood Tones and Textured Backsplash in This Craftsman Kitchen
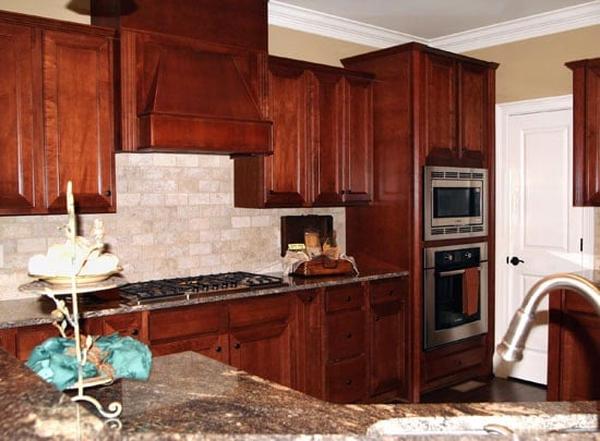
This kitchen showcases deep, rich wood cabinetry that brings warmth to the space. The natural stone backsplash adds texture, offering a rustic contrast to the polished wood surfaces. Stainless steel appliances are seamlessly integrated, balancing traditional Craftsman aesthetics with functionality.
Classic Dining Room with Warm Wood Tones and French Doors

This dining room features a beautifully-stained wooden table and chairs that provide a warm and inviting atmosphere. The French doors allow for ample natural light and offer seamless access to outdoor views, enhancing the room’s openness. A vibrant red rug chandelier adds character and a touch of traditional style to the space.
Sporty Bedroom with Bold Posters and Ceiling Fan
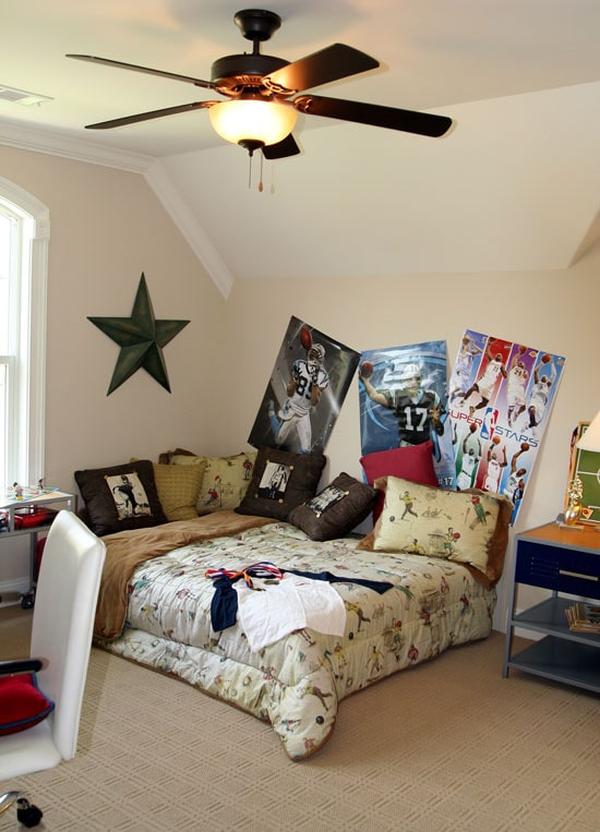
This lively bedroom is a personal haven adorned with bold sports posters that reflect the occupant’s interests. A bed layered with patterned bedding sits under a versatile ceiling fan providing comfort and style. The room balances function with its compact desk, perfect for study or leisure activities, creating an inviting environment for relaxation or creativity.
Bright Bedroom with Bold Green Bedding and Views
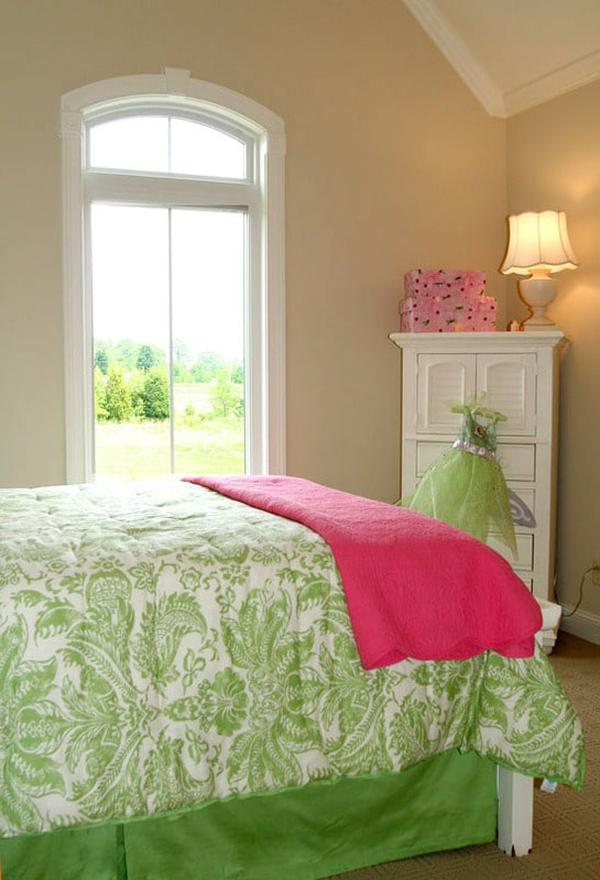
🔥 Create Your Own Magical Home and Room Makeover
Upload a photo and generate before & after designs instantly.
ZERO designs skills needed. 61,700 happy users!
👉 Try the AI design tool here
This bedroom is a cheerful retreat, highlighting vibrant green bedding offset by a bold pink accent blanket. The arched window allows abundant natural light, framing views of the lush outdoor landscape. A simple white dresser and soft lighting add understated style, creating an inviting space for relaxation.
Check Out This Dual Vanity with Rich Marble Countertops
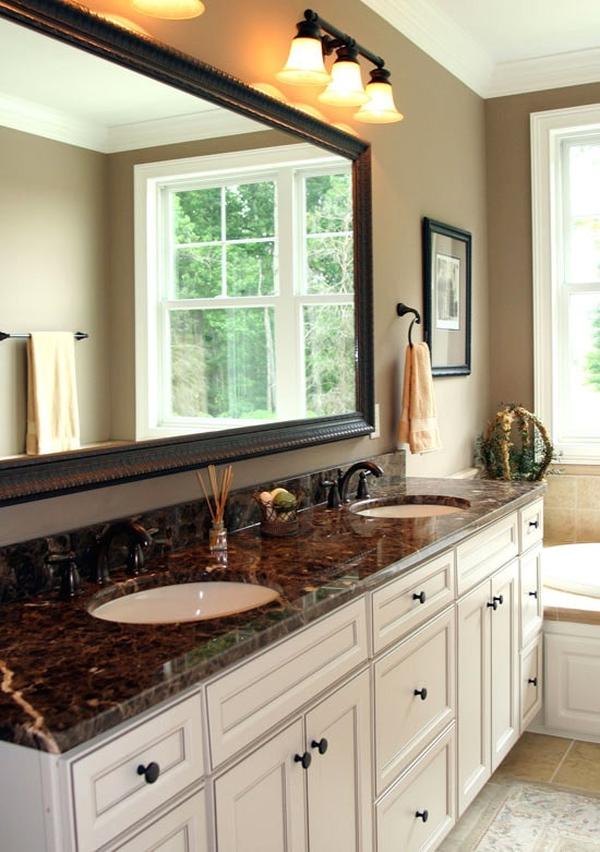
This bathroom features a striking dual vanity topped with rich, dark marble, adding a touch of luxury to the space. The ample storage provided by the white cabinetry keeps the area neat and organized, while the large mirror enhances the brightness from the natural light streaming through the window. Fixtures and a coordinated color palette create a cohesive environment.
Organized Closet with Built-in Drawers and Shelving

This closet combines practicality, featuring built-in drawers and open shelving that maximize storage. A soft cream palette keeps the space bright and inviting, while the wooden hamper adds a touch of natural warmth. Hanging rods provide ample space for clothing, making this closet a well-organized and functional retreat.
Relax in this Screened Porch with a Rustic Wooden Bench
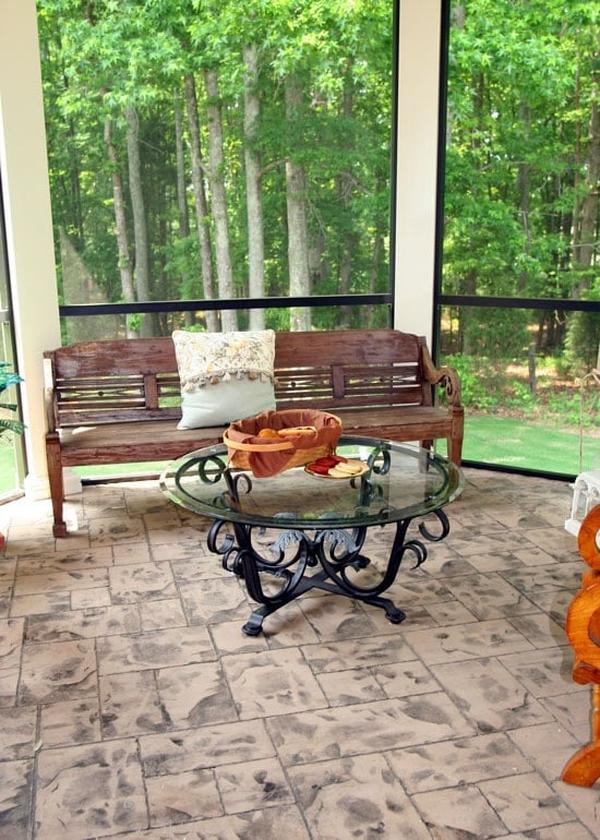
This screened porch offers a retreat featuring a rustic wooden bench that invites relaxation amid nature’s beauty. The glass-topped coffee table with wrought iron legs perfectly complements the textured stone flooring. Surrounded by lush greenery visible through the screens, this space blends the indoors and outdoors seamlessly, ideal for enjoying quiet moments and gatherings.
Source: Donald A. Gardner – Plan 1216
Haven't Seen Yet
Curated from our most popular plans. Click any to explore.

