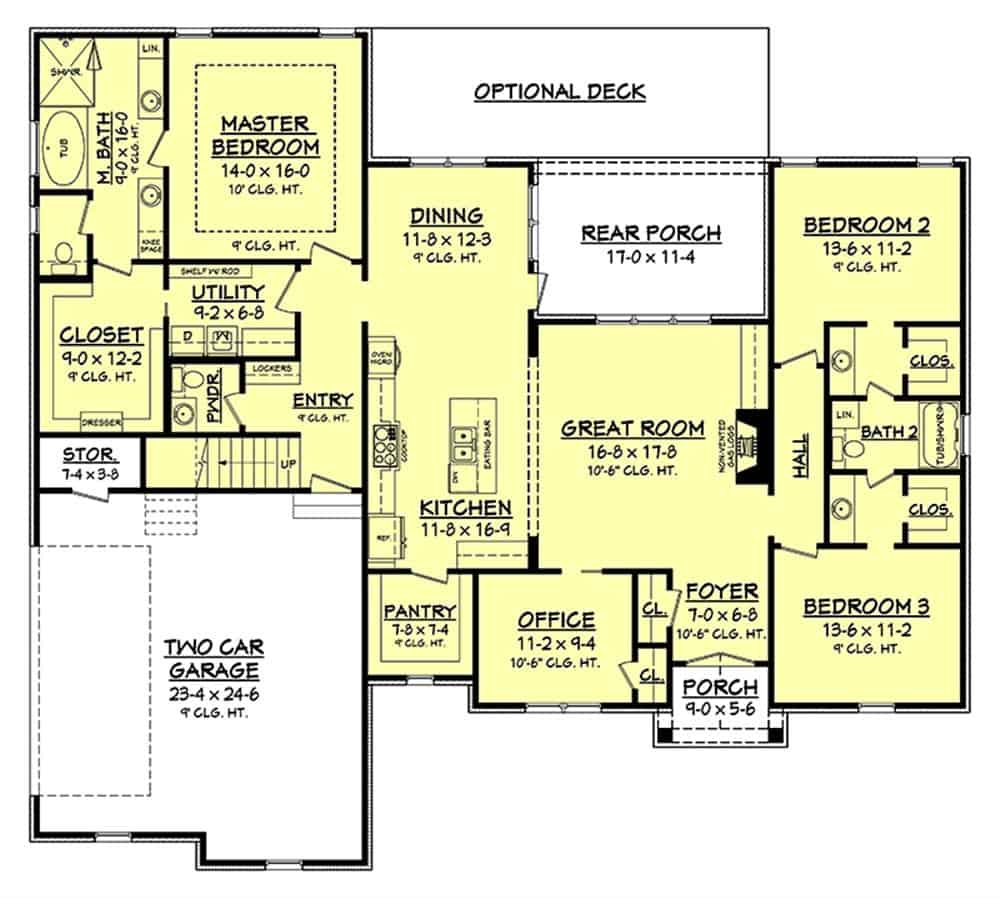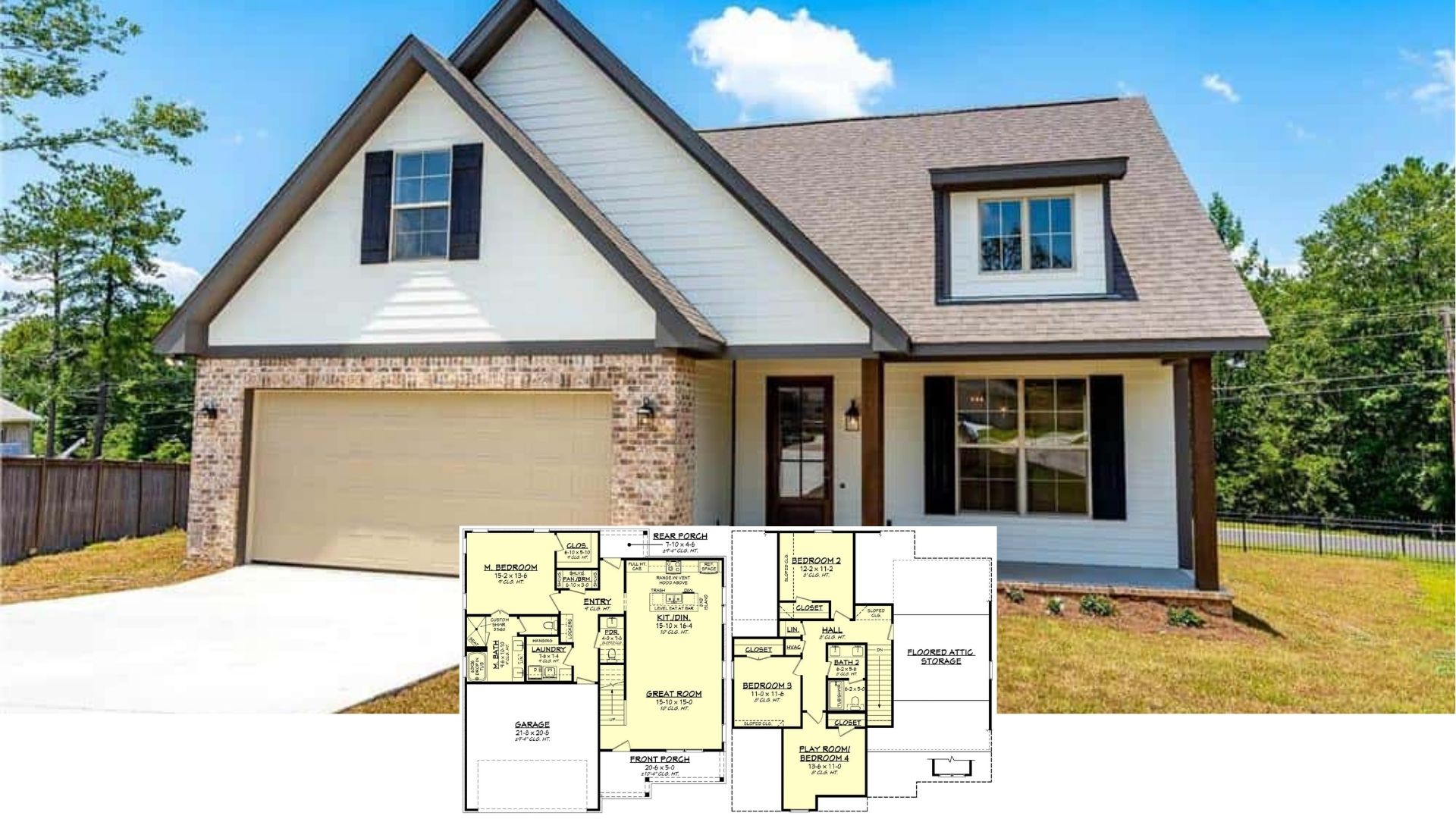Discover the warmth and charm of this Craftsman-style home, offering 2,239 square feet of thoughtfully designed living space. With 3 bedrooms and 3.5 bathrooms spread across 1.5 stories, this home perfectly balances comfort and elegance. A prominent brick facade, gabled roofs, and a spacious 2-car garage set the stage for a welcoming atmosphere that’s both functional and stylish.
Craftsman Charm with Brick Detailing and Gabled Roofs

Would you like to save this?
The home exemplifies the timeless appeal of Craftsman architecture, noted for its intricate woodwork, symmetrical windows, and classic brick detailing. As you explore, you’ll find seamlessly connected living spaces like the flowing great room and kitchen, as well as an inviting outdoor deck, all tailored to enhance the Craftsman aesthetic. Let the details of this home guide you through a journey of style, practicality, and cozy living.
Notice the Spacious Great Room Adjacent to the Kitchen

This detailed floor plan highlights a seamless flow between the great room and kitchen, ideal for entertaining. The main floor features a master suite with a generous closet and bath, ensuring privacy and comfort. An optional rear porch offers additional outdoor living space, enhancing the Craftsman appeal of this thoughtfully arranged layout.
Buy: The Plan Collection – Plan # 142-1187
Explore the Possibilities with the Unfinished Bonus Room

🔥 Create Your Own Magical Home and Room Makeover
Upload a photo and generate before & after designs instantly.
ZERO designs skills needed. 61,700 happy users!
👉 Try the AI design tool here
This floor plan features an expansive unfinished bonus room, perfect for customizing to fit your lifestyle needs. Whether you envision a creative studio or a playroom, the attached bonus bath offers added convenience. The versatility of this space aligns seamlessly with the home’s Craftsman charm.
Buy: The Plan Collection – Plan # 142-1187
Admire the Brick Facade and Relaxing Backyard Deck

This Craftsman home showcases a beautifully simple brick facade, perfectly complemented by a broad backyard deck. The multi-gabled roof adds architectural interest while ensuring durability. The yard’s expansive green space and the natural wooden privacy screen enhance both beauty and functionality.
Take Note of the Brick Entry Steps Leading to this Craftsman Porch

This Craftsman entrance showcases a striking blend of materials, with a brick stairway leading up to a covered porch. The wooden beams and shaker siding add warmth, while the glass-paneled double doors offer a welcoming touch. This blend of textures creates a harmonious facade that invites visitors in with style and grace.
Large Picture Windows Illuminate This Living Room

This Craftsman-inspired living room features large picture windows framing views of the surrounding greenery, connecting the indoors with nature. The room’s neutral palette is enriched by deep green furnishings and a sleek coffee table, adding understated elegance. A ceiling fan and recessed lighting provide comfort and practicality, completing the room’s warm and functional design.
Notice the Built-in Bookshelves Framing the Fireplace in This Family Room

Would you like to save this?
This cozy family room highlights the Craftsman style with built-in bookshelves flanking the brick fireplace, adding both charm and functionality. The neutral color palette of the furnishings complements the warm tones of the hardwood floors. Large windows bring in ample natural light, enhancing the room’s inviting atmosphere while providing a view into the backyard.
Brick Island and Cabinetry Add Rustic Appeal to This Kitchen

This Craftsman-inspired kitchen features a striking brick island that adds a rustic touch to the space. Elegantly cream-colored cabinetry provides abundant storage and blends seamlessly with the sleek stainless steel appliances. Pendant lights over the island enhance the warm wood floors, creating a functional and stylish culinary hub.
Enjoy the Seamless Transition from Indoor Dining to the Backyard Deck

This dining area highlights large windows and a glass door that elegantly invites the outdoors inside. The classic chandelier adds a touch of sophistication, contrasting with the brick wall visible through the glass. This design encourages easy movement between the indoor dining space and the inviting backyard deck, perfect for entertaining.
Discover the Tranquility of This Bedroom’s Tray Ceiling

This serene bedroom features a sophisticated tray ceiling that adds depth and elegance to the space. The soft gray walls beautifully complement the teal accents found in the headboard and bedding. Large windows frame a view of the outdoors, filling the room with natural light and creating a peaceful retreat.
Dual Vanities Provide Functionality in This Master Bath

This Craftsman-inspired bathroom features dual vanities with granite countertops, providing both style and functionality. The soft lighting and neutral tones create a calming atmosphere, while the extensive mirror enhances the sense of space. A doorway leads to an ample walk-in closet, emphasizing convenience and luxury.
Admire the Spacious Walk-In Closet with Built-In Cabinetry

This well-organized walk-in closet features custom built-in shelving and drawers, offering ample storage for clothing and accessories. Neutral carpet and paint create a clean, cohesive aesthetic, making the space feel open and uncluttered. The combination of hanging rods and open shelving provides versatility, enhancing the functionality of this craftsman-inspired home.
Explore This Bathroom’s Glass-Enclosed Shower

This bathroom combines modern functionality with classic design elements, featuring a sleek glass-enclosed shower adjacent to a spacious bathtub. The light stone tiles create a seamless look, complementing the elegant granite countertops of the dual vanities. Soft lighting and matte fixtures add a touch of sophistication, making this Craftsman-inspired space feel both practical and luxurious.
Check Out This Versatile Bonus Room with Angled Ceilings

This attic bonus room features unique angled ceilings that add architectural interest and potential for customization. Soft gray walls enhance the natural light streaming through the window, creating a bright and adaptable space. The ceiling fan ensures comfort, making it an ideal spot for a home office, studio, or cozy retreat.
Spot the Window Nook Perfect for Relaxation

🔥 Create Your Own Magical Home and Room Makeover
Upload a photo and generate before & after designs instantly.
ZERO designs skills needed. 61,700 happy users!
👉 Try the AI design tool here
This charming nook showcases a built-in window seat that invites relaxation and contemplation, perfectly framed by large windows. The subtle gray walls create a calm atmosphere, enhancing the natural light that filters through the glass. The clean lines of the surrounding architecture offer a modern touch, complementing the Craftsman style seen throughout the home.
Buy: The Plan Collection – Plan # 142-1187






