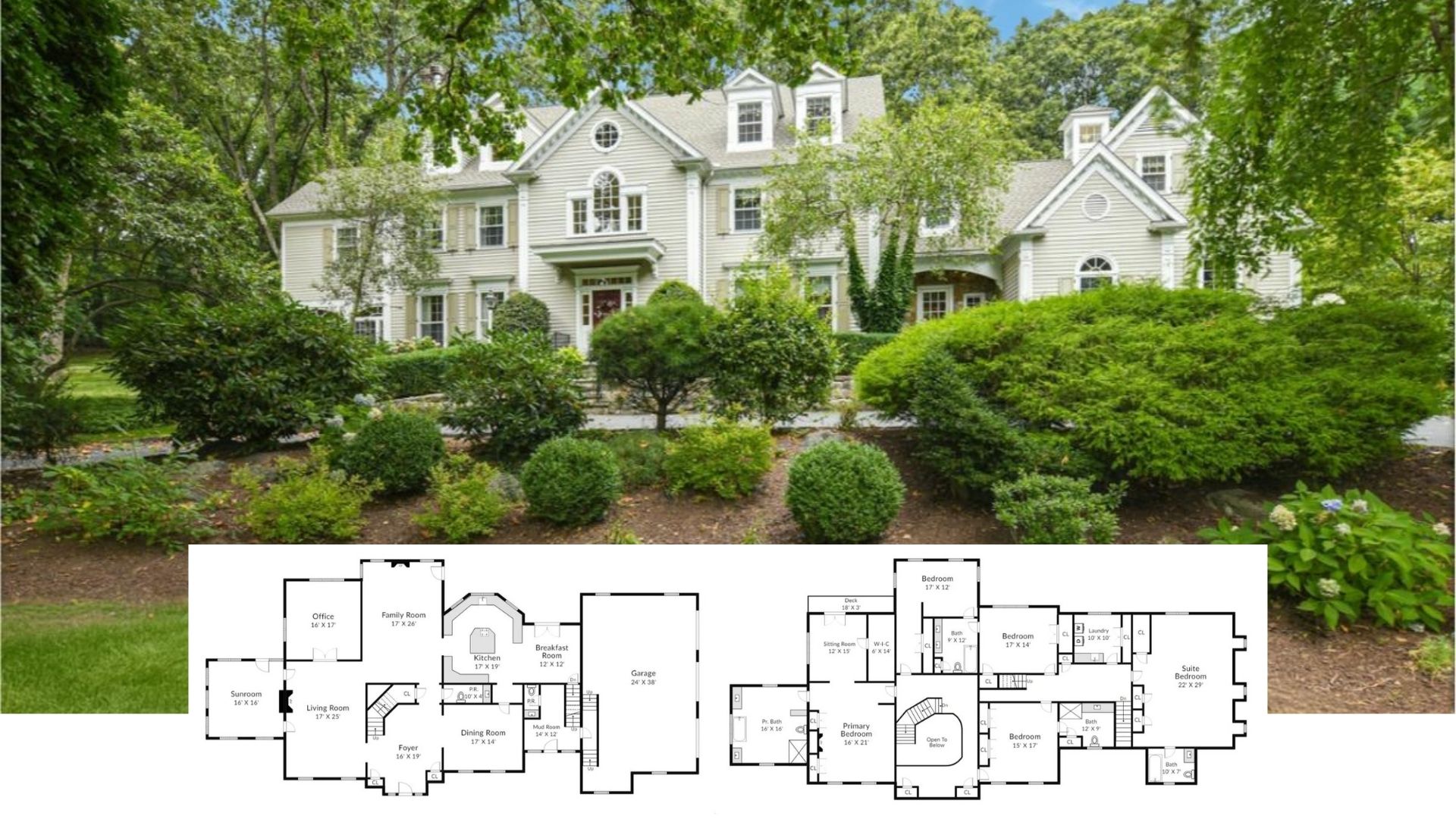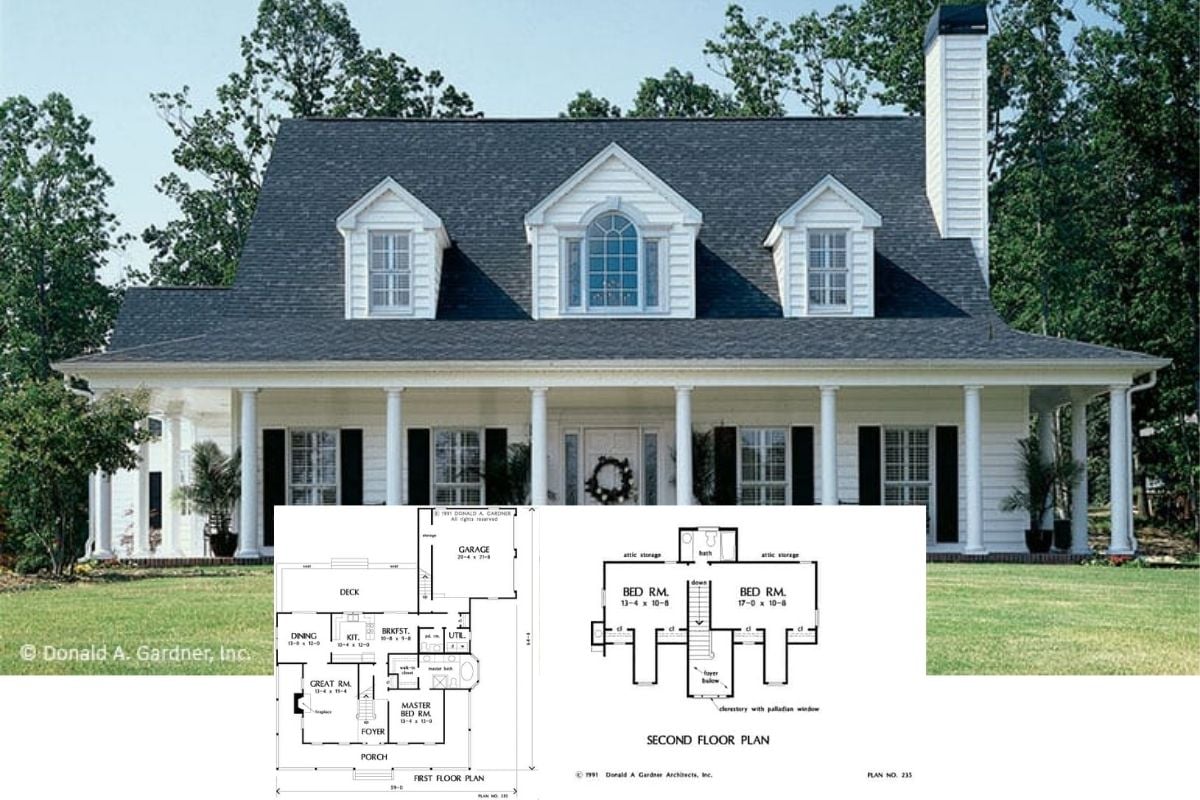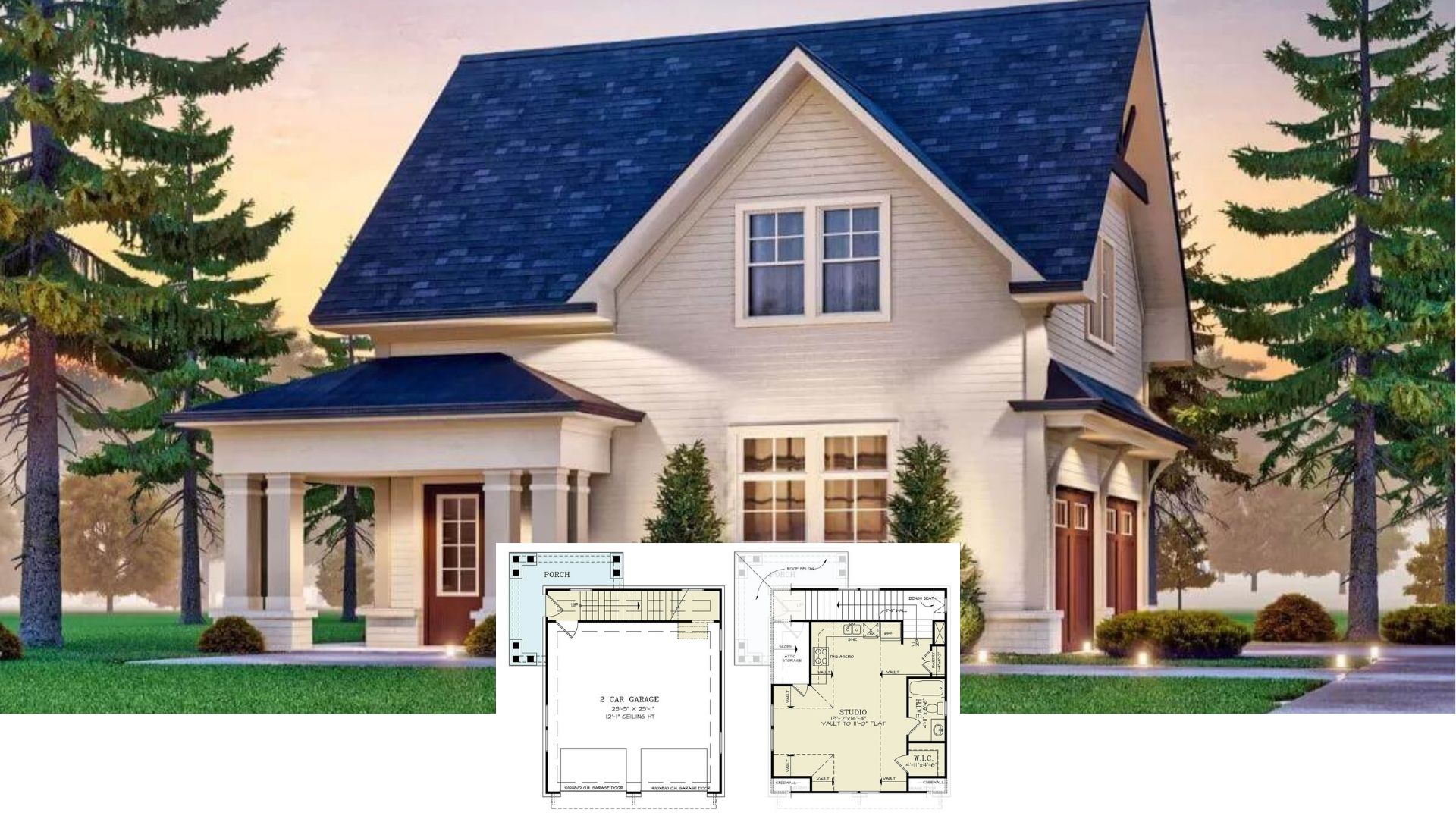Explore the charm of Craftsman architecture, where every home is a showcase of timeless design and thoughtful details. This collection of 3-bedroom Craftsman homes highlights a perfect mix of comfort, style, and functionality. From spacious great rooms to intimate retreats, these homes stand out with their inviting layouts and stunning architectural features. See how elegance and practicality come together to create spaces designed for modern living.
#1. Craftsman-Style 3-Bedroom Home with Angled Garage and Walkout Basement
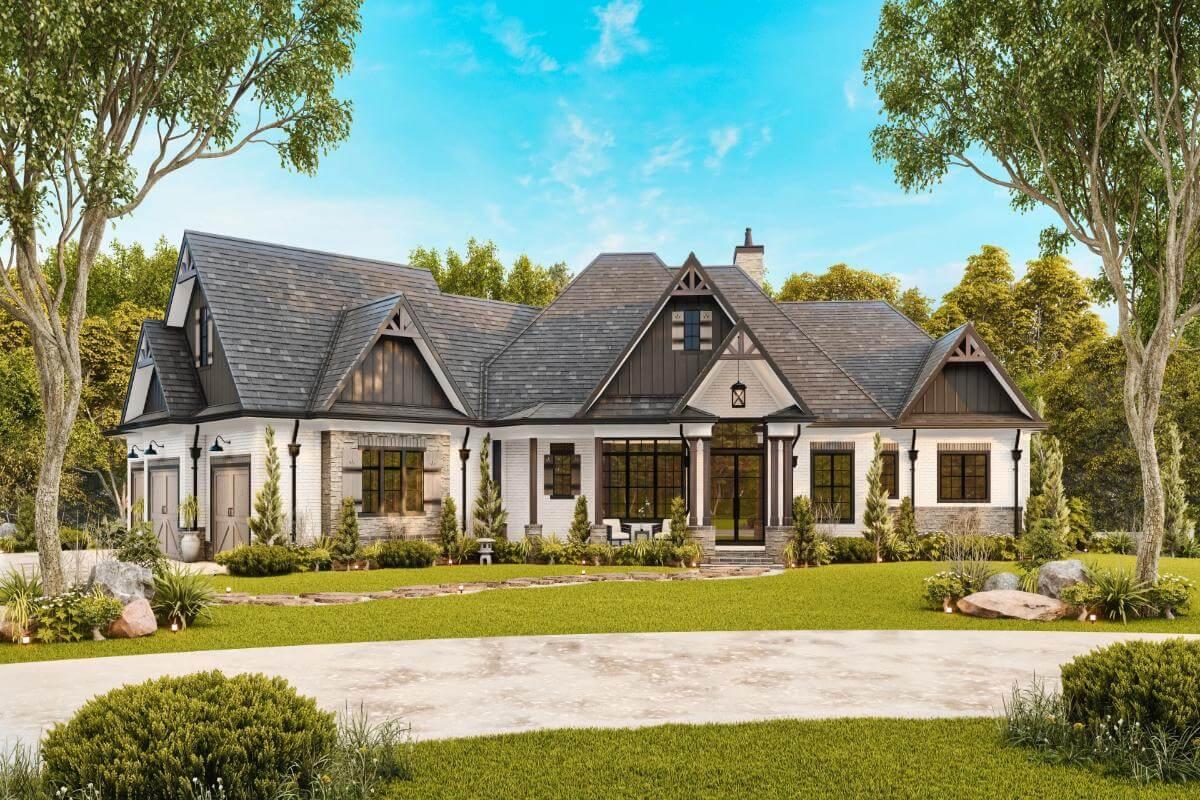
This stunning Craftsman-style home features distinctive gabled roofs and a blend of stone and wood siding that adds texture and depth. The symmetrical facade is accented by large windows and a welcoming front porch, creating an inviting entrance. Lush landscaping surrounds the property, enhancing its natural beauty and curb appeal.
Main Level Floor Plan
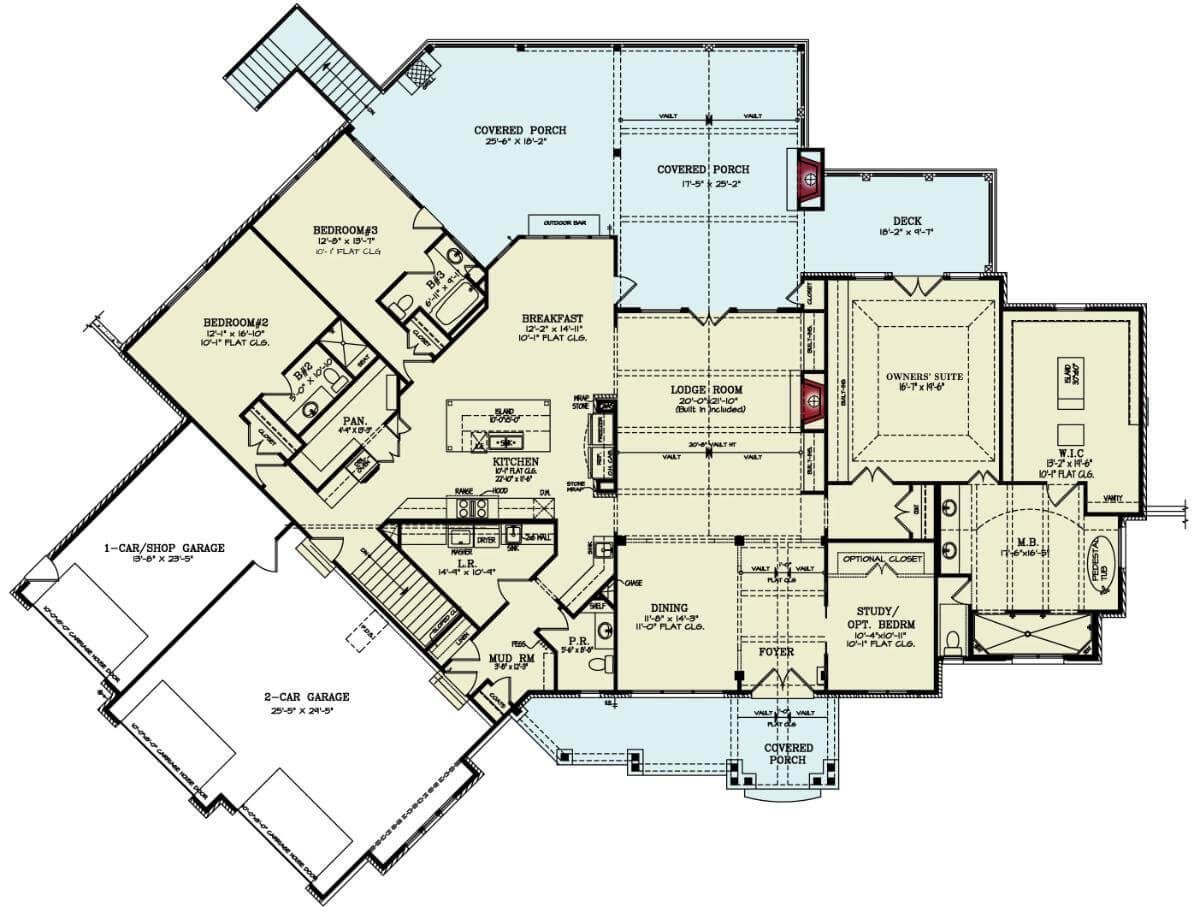
This thoughtfully designed floor plan features an expansive lodge room at its heart, seamlessly connecting to the kitchen and breakfast area for a harmonious living space. The owner’s suite offers privacy with its own deck access, while two additional bedrooms provide ample accommodation. With a dedicated study that can double as an optional bedroom, this layout combines versatility with comfort, perfect for modern family living.
Additional Level Floor Plan 1
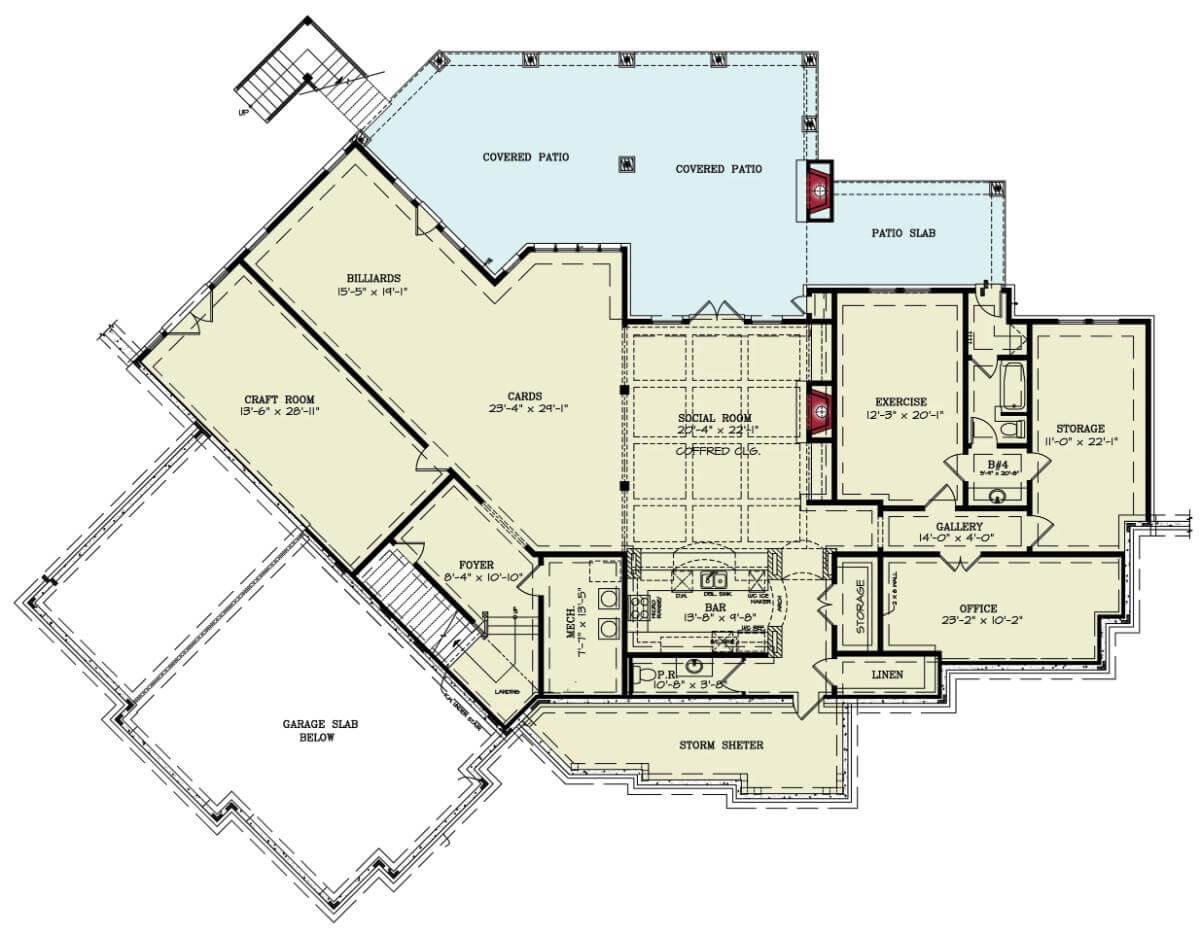
This floor plan showcases a versatile basement layout, featuring a spacious billiards room adjacent to a large craft area. The design includes a dedicated social room with a bar, perfect for entertaining. Additional spaces such as an exercise room, office, and storage areas contribute to its functionality, while a covered patio offers outdoor access.
=> Click here to see this entire house plan
#2. Three-Bedroom Craftsman Home with Modern Farmhouse Exterior
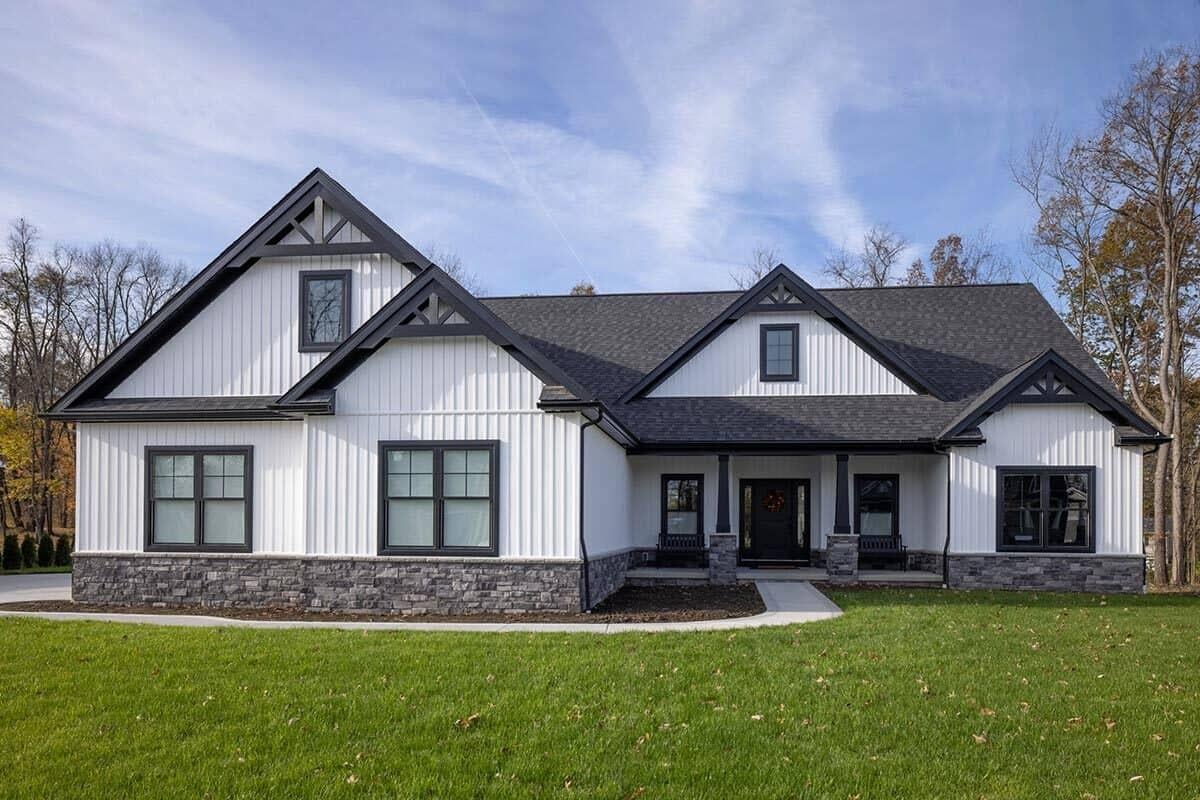
This modern farmhouse showcases a crisp white exterior contrasted by dark gable accents and a stone-clad foundation. The symmetrical facade is highlighted by large windows and a welcoming front porch, perfect for enjoying quiet mornings. The steep rooflines add a touch of traditional charm to this contemporary design.
Main Level Floor Plan
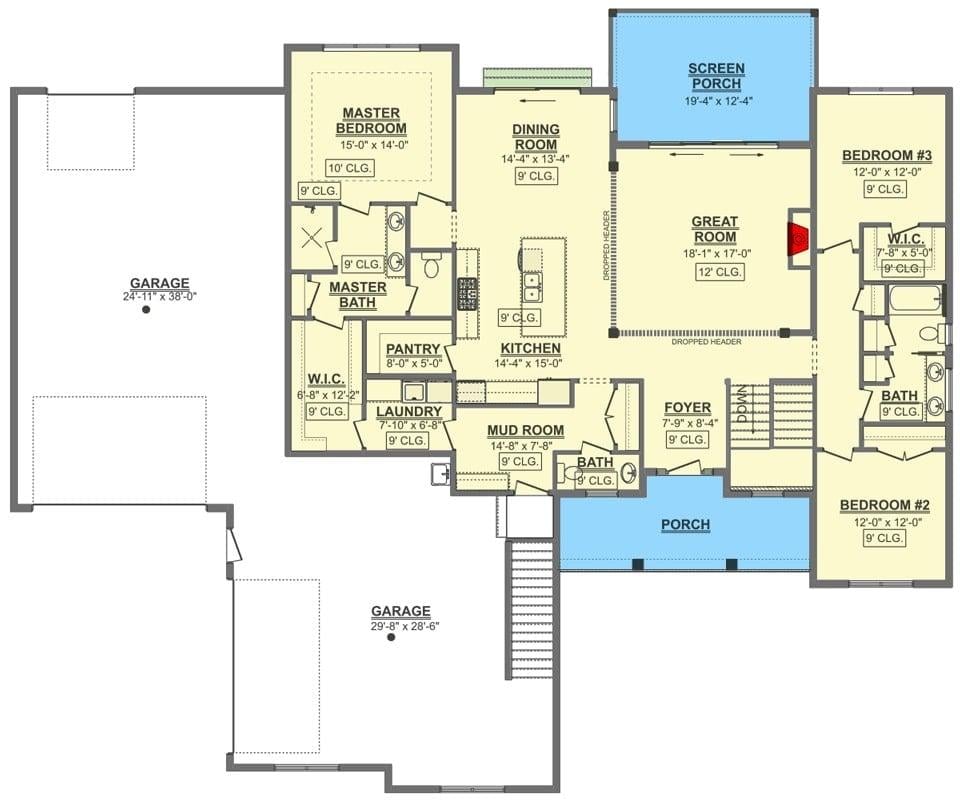
This floor plan highlights a balanced layout with a central great room that connects seamlessly to the kitchen and dining areas. Notice the dual garage access, offering ample parking and storage solutions. The master suite is thoughtfully placed for privacy, featuring an ensuite bath and a generous walk-in closet.
=> Click here to see this entire house plan
#3. 3-Bedroom Craftsman Home with Inviting Open Layout
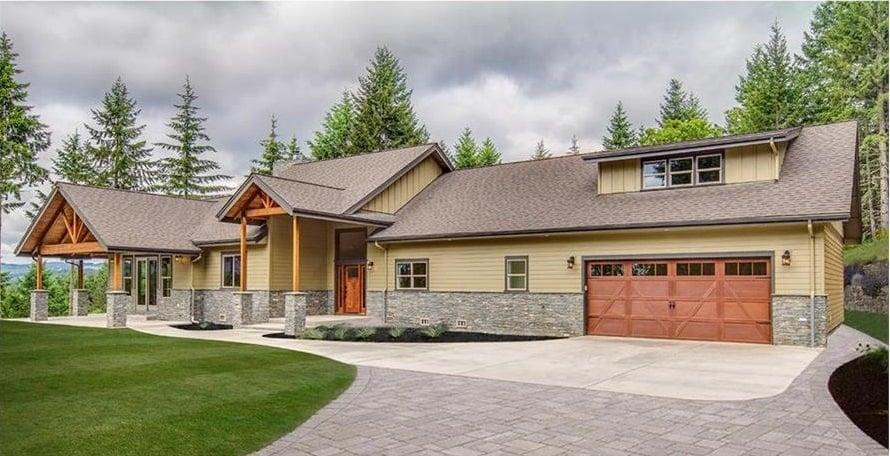
This home beautifully combines rustic elements with modern design, featuring a prominent timber-framed porch and stone accents. The warm, earth-toned exterior harmonizes with the lush surrounding landscape, creating a serene woodland retreat. The spacious garage with its wooden doors adds a practical yet stylish touch to the overall facade.
Main Level Floor Plan
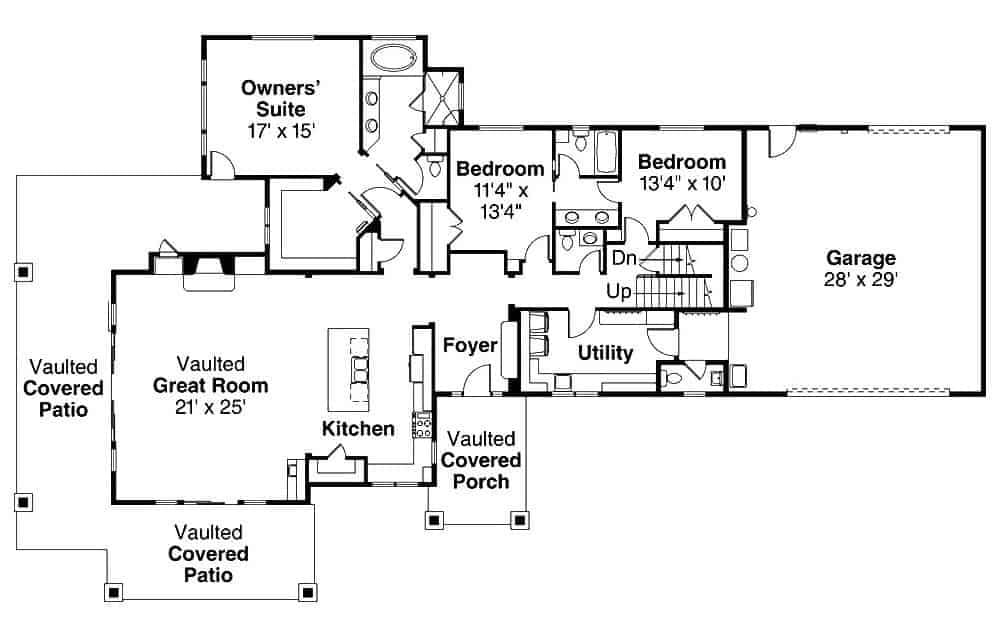
This floor plan showcases a thoughtful layout with a vaulted great room that flows into a well-appointed kitchen, creating a seamless space for entertaining. The owner’s suite offers privacy with an ensuite bath, while two additional bedrooms share a convenient bathroom. Notice the expansive garage and utility areas, providing ample storage and functionality.
Additional Level Floor Plan 1
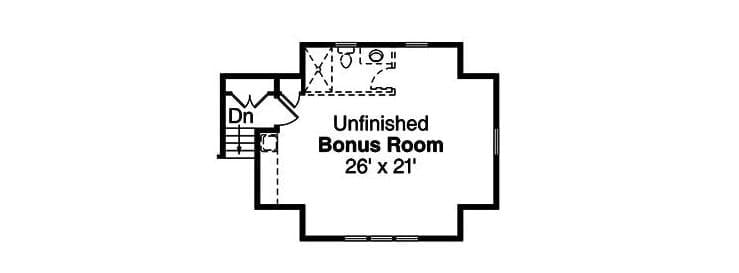
This floor plan showcases an unfinished bonus room measuring 26 by 21 feet, offering ample space for customization. Positioned above, it includes a convenient stair access labeled ‘Dn’ and a small alcove perfect for additional storage or a future bathroom. The room’s flexible layout makes it ideal for a home office, playroom, or guest suite, allowing for personalized design choices.
=> Click here to see this entire house plan
#4. 3-Bedroom Mountain Craftsman with Open Living Space and Angled Garage
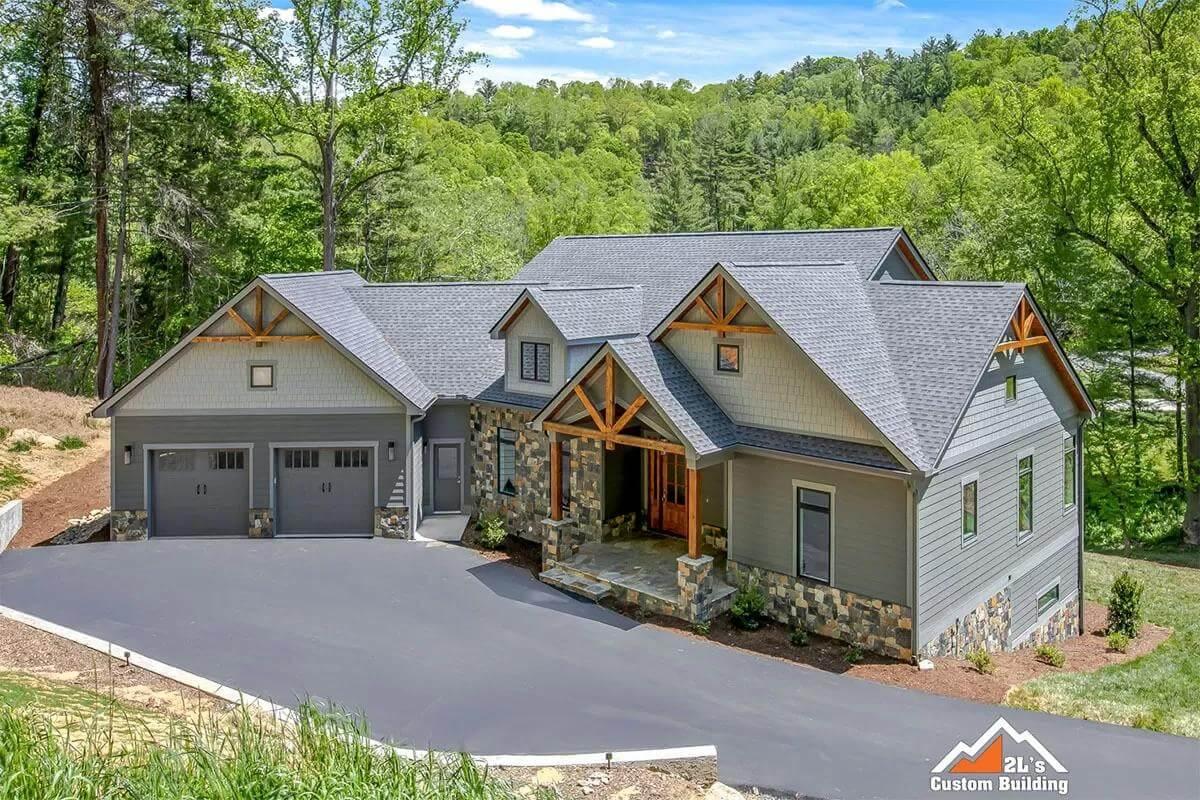
This charming home seamlessly blends traditional Craftsman design with modern touches. The exterior features stone accents and wooden trusses, adding warmth and texture to the facade. Nestled among lush greenery, the house stands as a harmonious retreat within its natural surroundings.
Main Level Floor Plan
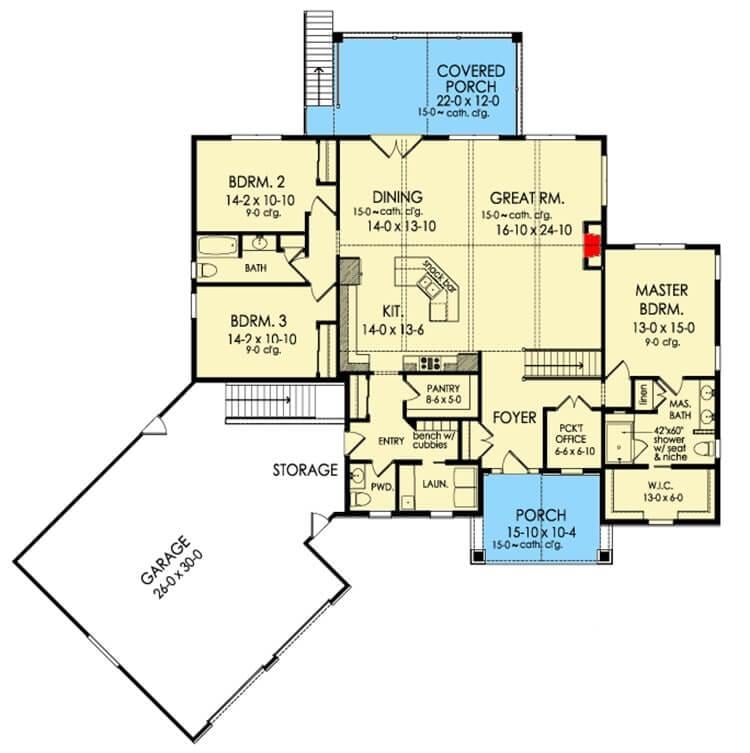
This floor plan maximizes space with a central great room that seamlessly connects to the dining area and kitchen, perfect for gatherings. The master bedroom offers privacy with an en-suite bathroom and walk-in closet, while two additional bedrooms share a separate bath. Convenient features include a pocket office, laundry room, and ample storage adjacent to the garage.
=> Click here to see this entire house plan
#5. 3-Bedroom Craftsman Style Home Designed for Sloping Lots
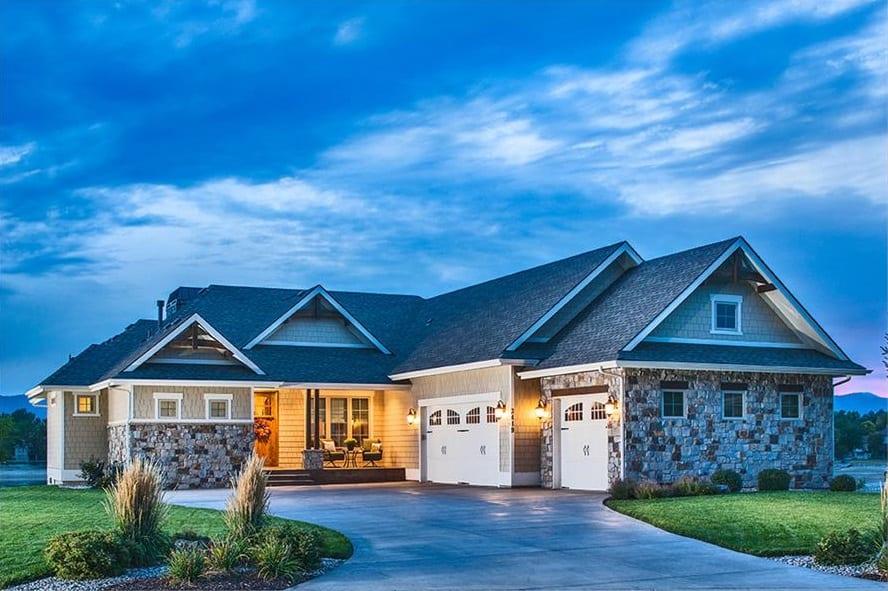
This charming Craftsman-style home features a striking stone facade that adds character and warmth. The inviting front porch is perfect for relaxing evenings, while the gabled roof and decorative brackets highlight classic architectural details. The well-manicured lawn and soft exterior lighting create an elegant curb appeal.
Main Level Floor Plan
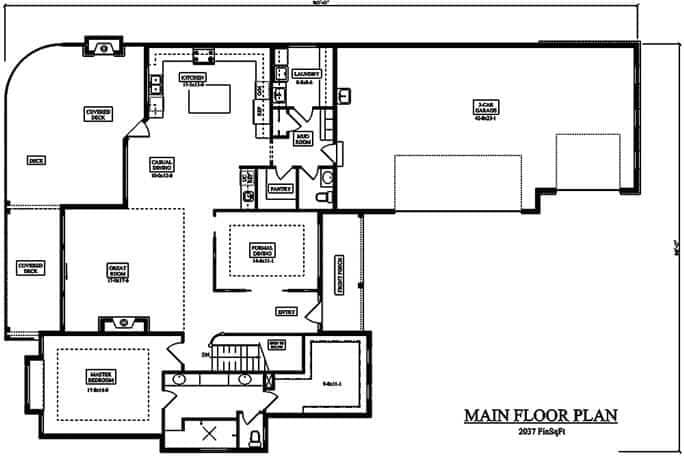
This main floor plan features an open concept kitchen and dining area, seamlessly connecting to the family room. A formal dining room and a master bedroom with an en-suite provide added luxury and privacy. Notice the practical placement of the laundry room adjacent to the garage, enhancing convenience.
Additional Level Floor Plan 1
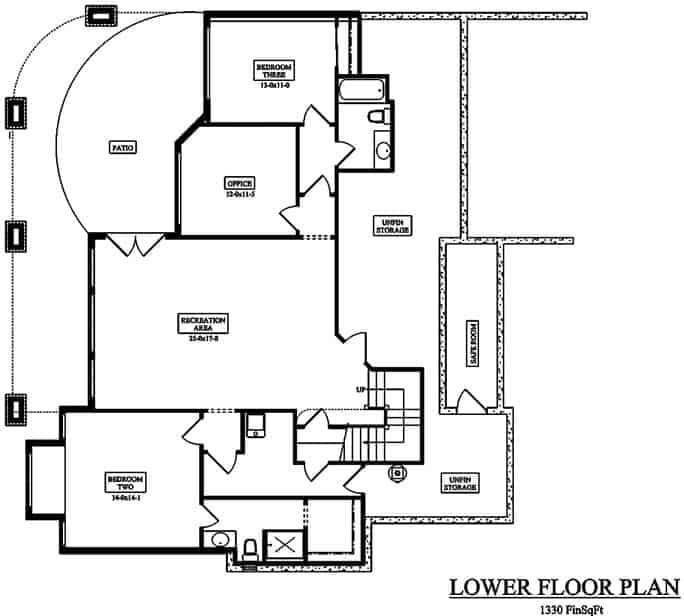
This lower floor plan features a spacious recreation area, perfect for entertaining or family gatherings. Adjacent to the recreation space, you’ll find a dedicated office and a third bedroom offering privacy and convenience. The layout also includes a large patio, ideal for outdoor relaxation, and ample unfinished storage areas for flexibility.
=> Click here to see this entire house plan
#6. 3-Bedroom Craftsman Home with Open Concept Living and Elegant Details
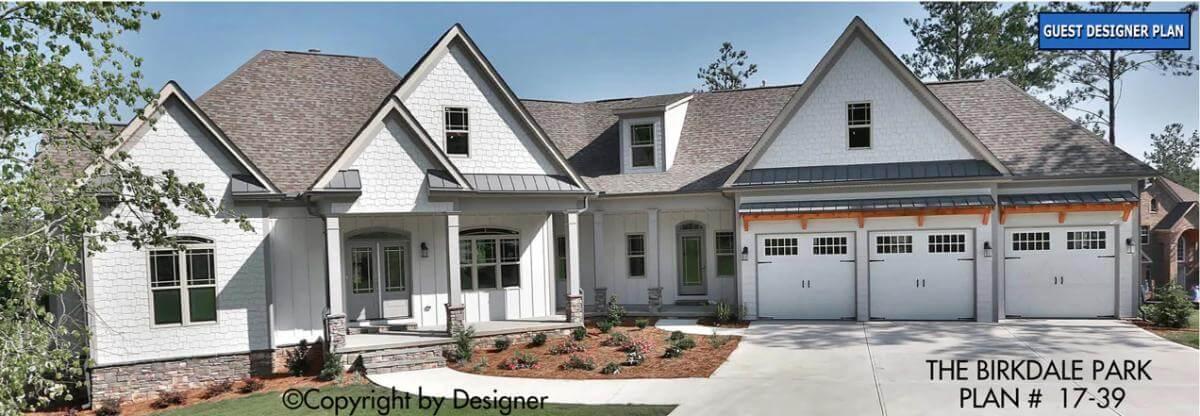
This elegant suburban home features a classic gabled roofline and a welcoming front porch, perfect for relaxing afternoons. The exterior is beautifully finished with a combination of light-colored siding and stone accents, adding a touch of sophistication. Notice the expansive three-car garage, ideal for families with multiple vehicles or storage needs.
Main Level Floor Plan
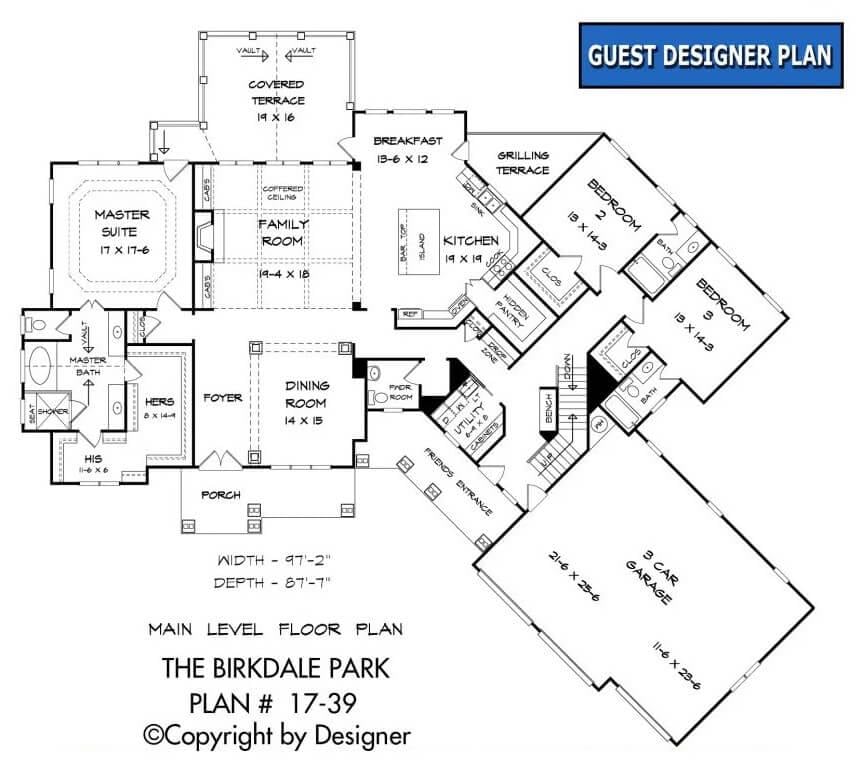
The Birkdale Park plan combines functionality with elegance, featuring a spacious open-concept family room with a coffered ceiling that seamlessly connects to the dining room and kitchen. The master suite offers a private retreat with separate ‘his and hers’ closets and a luxurious bath. Notably, the plan includes a covered terrace and grilling terrace, perfect for outdoor entertaining, while the expansive 3-car garage provides ample storage and convenience.
Additional Level Floor Plan 1

This upper level floor plan of The Birkdale Park unveils a spacious recreation area, perfect for entertaining or relaxation. An optional bedroom offers flexibility for guests or a home office, complete with a convenient closet. The layout smartly incorporates storage and a bathroom, enhancing functionality and comfort.
=> Click here to see this entire house plan
#7. A Spacious 3-Bedroom Craftsman-Style Home with Bonus Room and 3-Car Garage
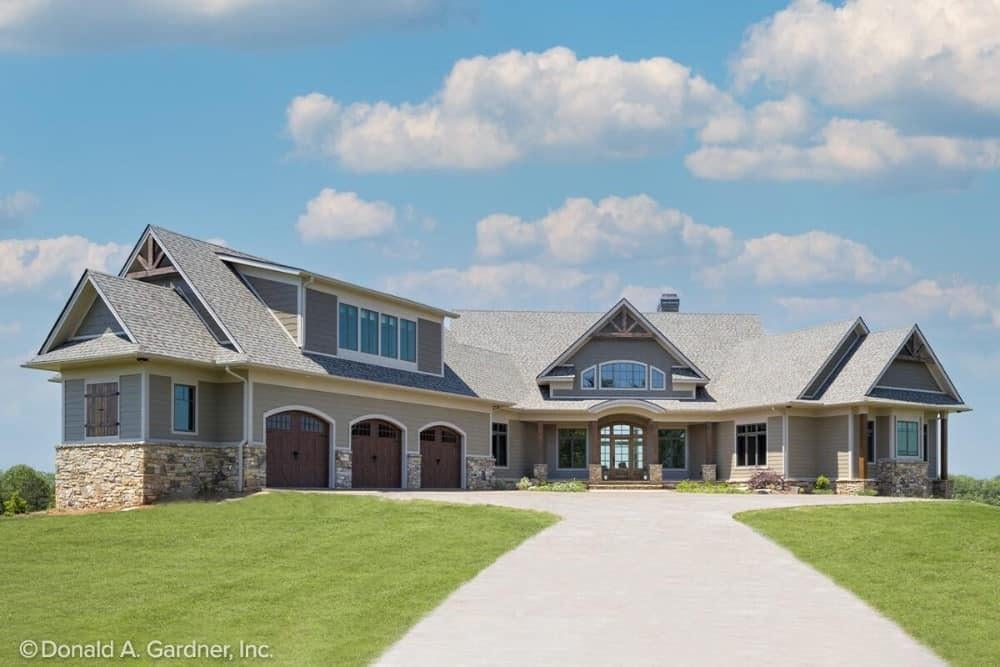
This stunning Craftsman-style home features a distinctive gable roof with intricate trusses, creating a bold architectural statement. The use of stone accents at the base adds texture and a sense of grounded elegance to the facade. Large windows across the structure invite natural light, while the three-car garage offers ample space for modern living.
Main Level Floor Plan
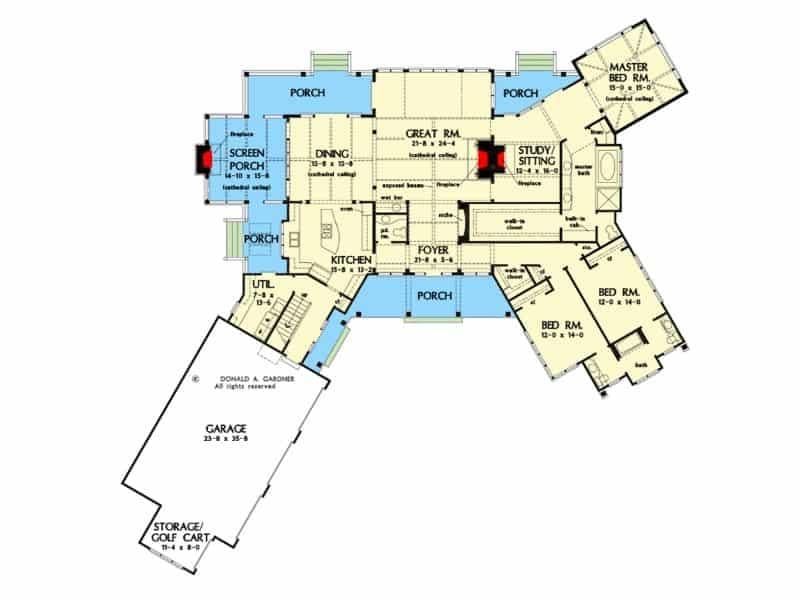
This floorplan highlights a central great room flanked by a study and dining area, offering a cohesive flow for entertaining. The design features multiple porches, including a screened porch, providing ample outdoor living space. The master bedroom is thoughtfully positioned for privacy, while additional bedrooms are conveniently located near shared spaces.
Additional Level Floor Plan 1
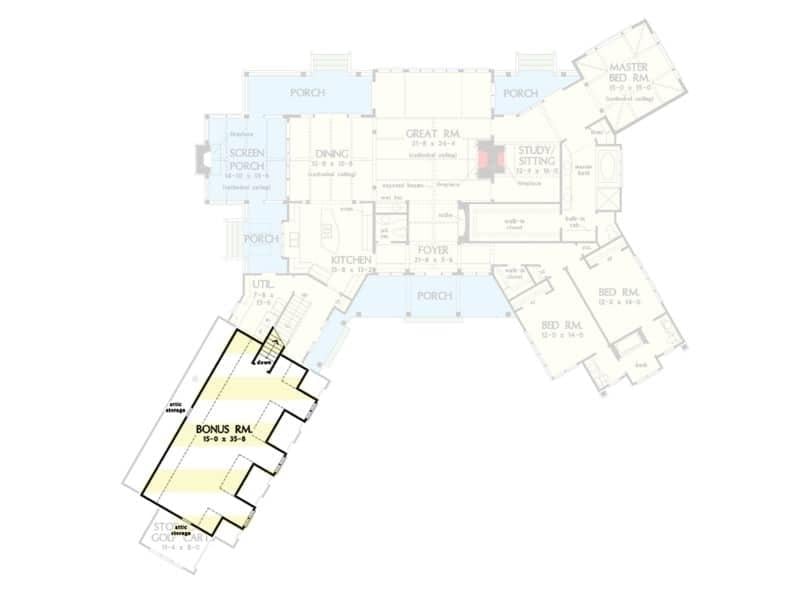
This floor plan reveals a thoughtfully designed layout featuring a central great room flanked by a dining area and a cozy study. The master suite and additional bedrooms are strategically placed for privacy, with access to multiple porches enhancing the connection to the outdoors. Notably, a spacious bonus room extends from the main structure, offering versatile space for various needs.
=> Click here to see this entire house plan
#8. A Three Bedroom Craftsman Home with Rustic Charm and Wraparound Porch
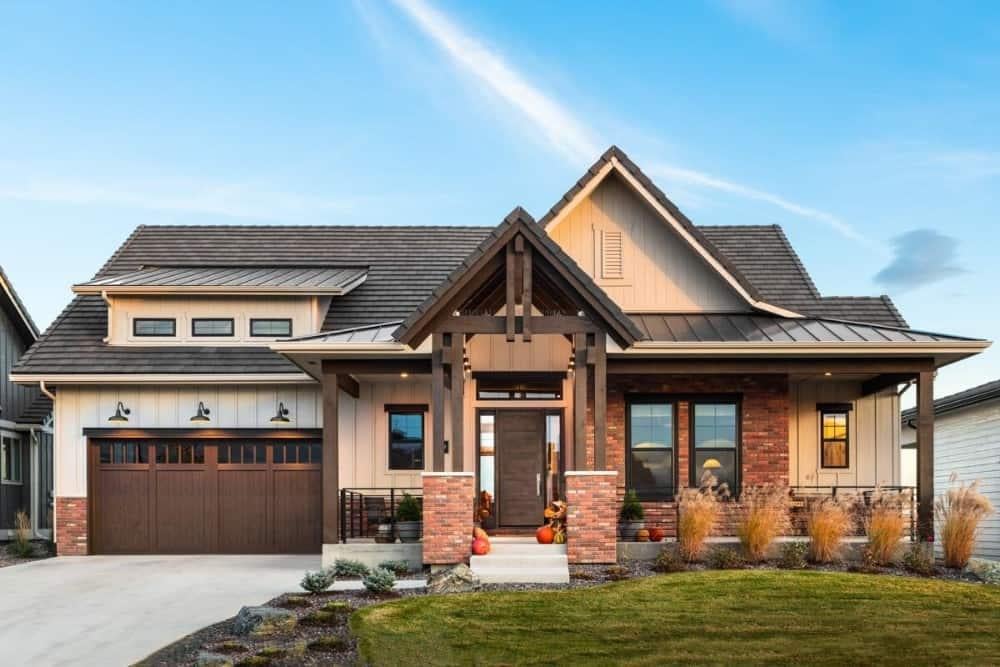
This Craftsman-style home beautifully blends traditional design with rustic elements, featuring a mix of brick and wood siding. The inviting front porch, supported by sturdy columns, offers a welcoming entrance framed by strategic landscaping. Above the garage, clerestory windows add a contemporary touch, allowing natural light to enhance the interior.
Main Level Floor Plan
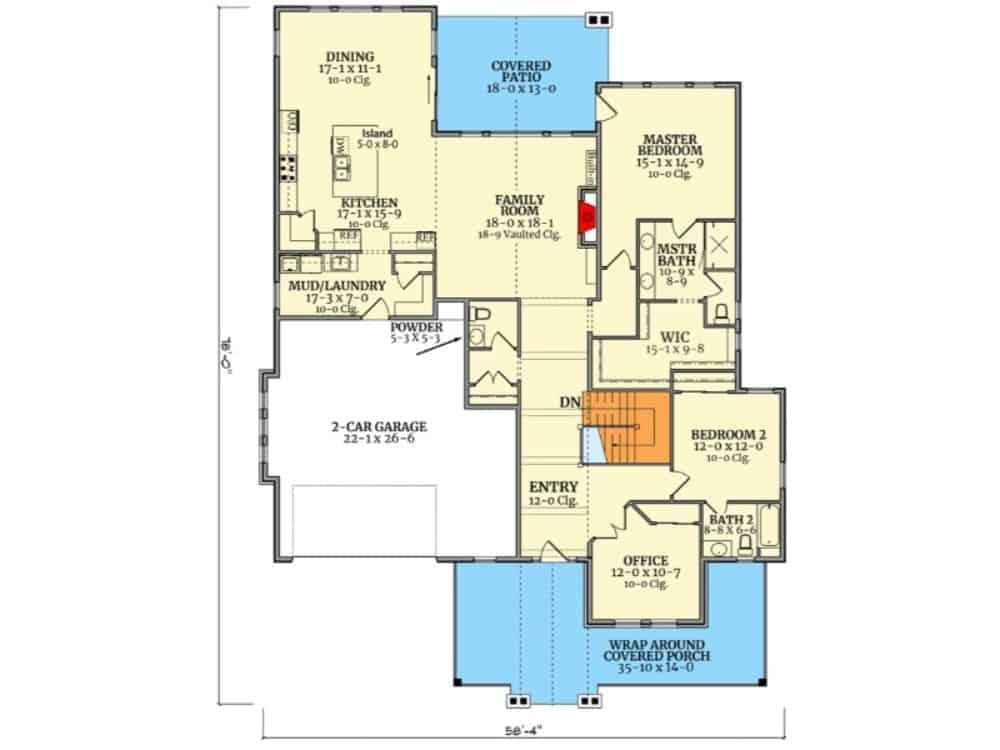
The floor plan features a spacious wrap-around covered porch that invites you into a well-organized home layout. The open kitchen with a central island flows seamlessly into the dining and family rooms, perfect for entertaining. A master suite with a walk-in closet offers privacy, while additional bedrooms and a home office complete the practical design.
=> Click here to see this entire house plan
#9. 3-Bedroom Craftsman Ranch with Courtyard Entry Garage
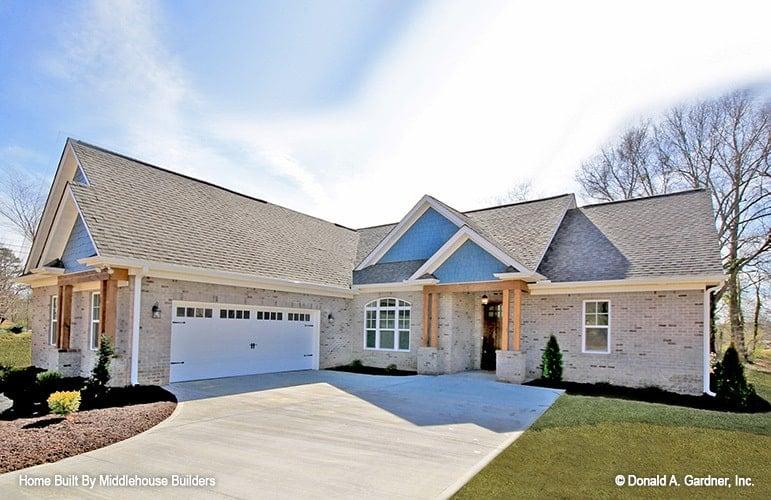
This traditional ranch-style home features a harmonious blend of brick and siding, complemented by elegant gable accents. The inviting front porch is supported by sturdy wooden columns, adding warmth to the exterior. A spacious two-car garage completes the facade, ensuring both style and functionality.
Main Level Floor Plan
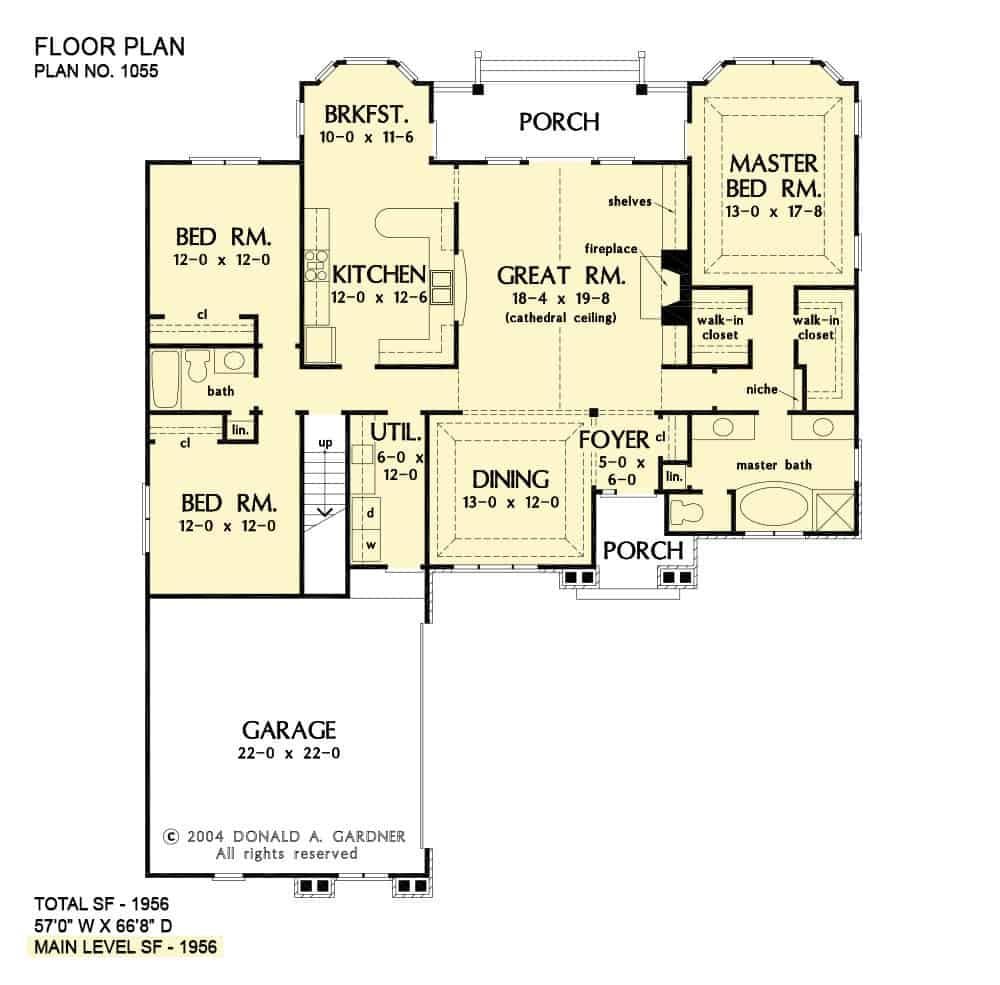
This floor plan showcases a spacious open-concept layout with a central great room featuring cathedral ceilings and a fireplace. The kitchen is conveniently connected to the breakfast nook, providing easy access to the expansive rear porch. The master suite is tucked away for privacy, complete with dual walk-in closets and a luxurious master bath, enhancing the home’s functional flow.
Additional Level Floor Plan 1
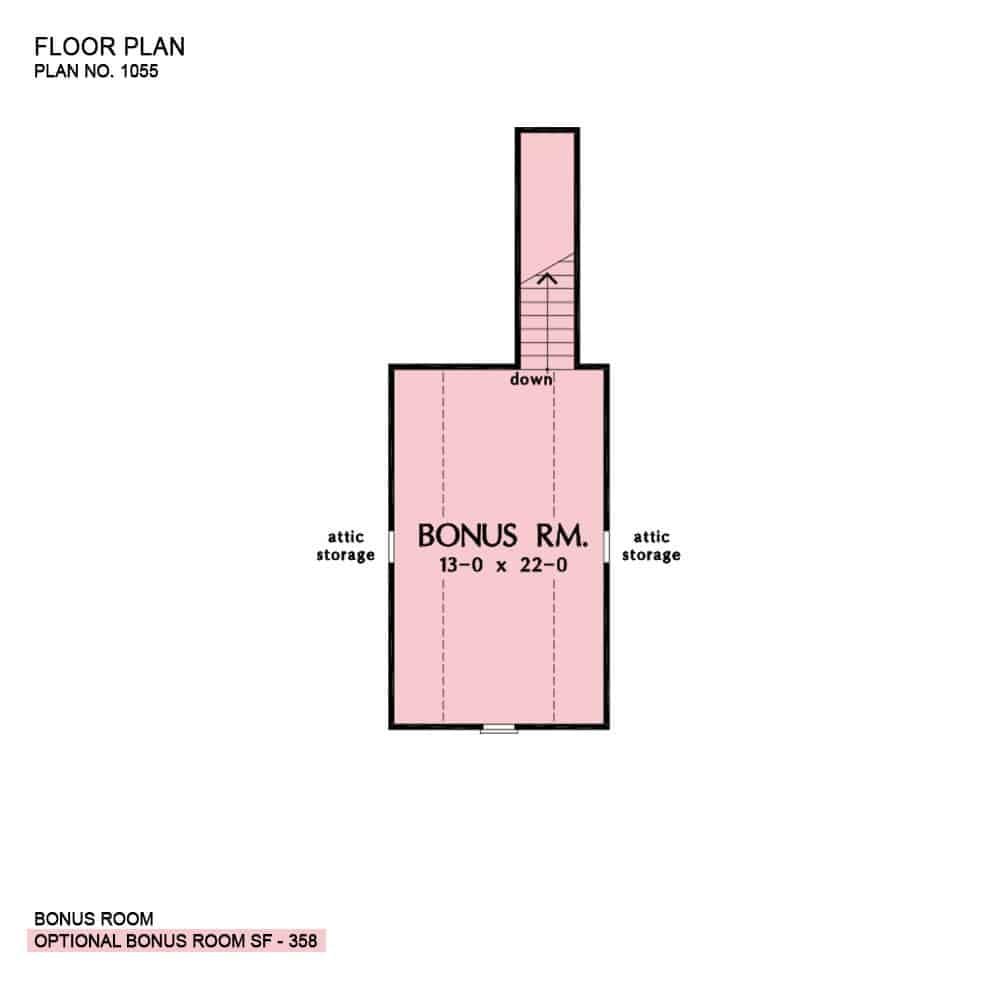
This floor plan reveals a spacious bonus room measuring 13 by 22 feet, perfect for a variety of uses. The room is flanked by attic storage on both sides, offering practical space-saving solutions. Accessed via a staircase, this bonus area invites creative possibilities, from a home office to a playroom.
=> Click here to see this entire house plan
#10. 3-Bedroom Northwest Craftsman Home with a Wraparound Porch and Cigar Room
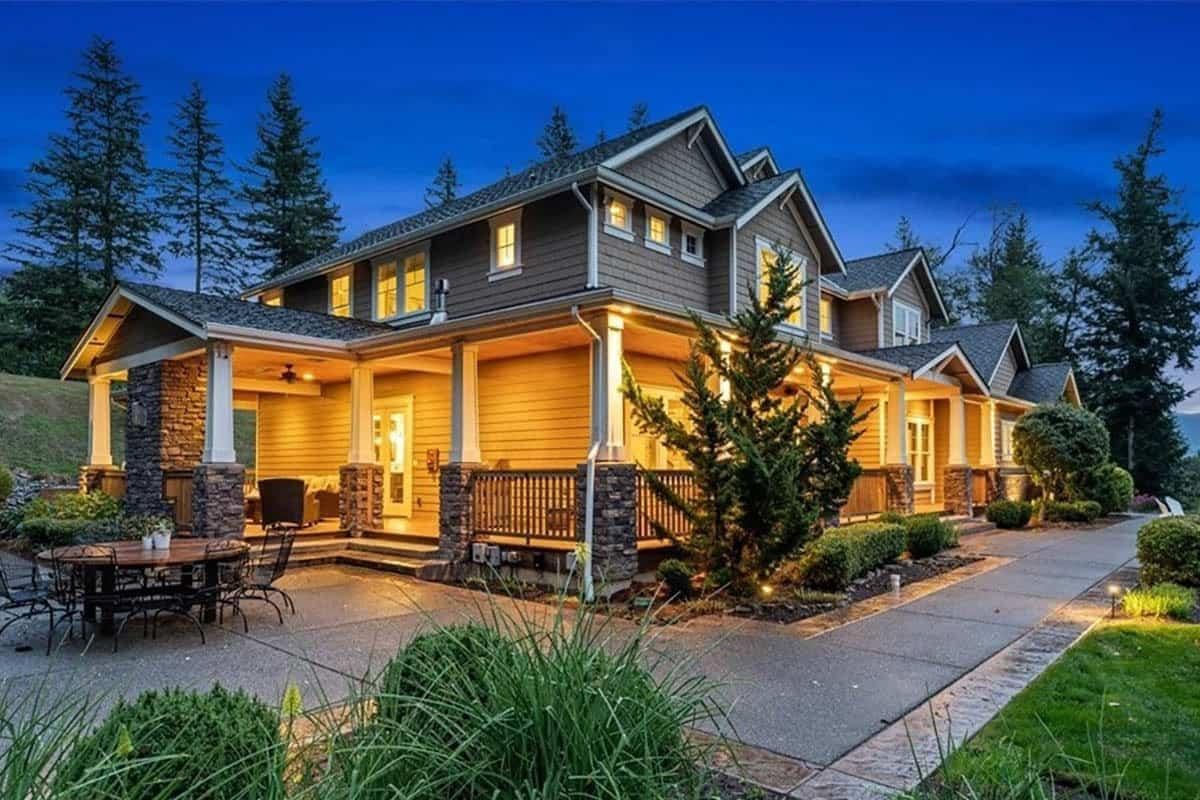
This stunning Craftsman-style home features a charming wraparound porch, perfect for outdoor gatherings. The combination of stone pillars and warm wooden siding adds a classic elegance to the exterior. Nestled amidst lush greenery, the house exudes a serene and inviting ambiance.
Main Level Floor Plan
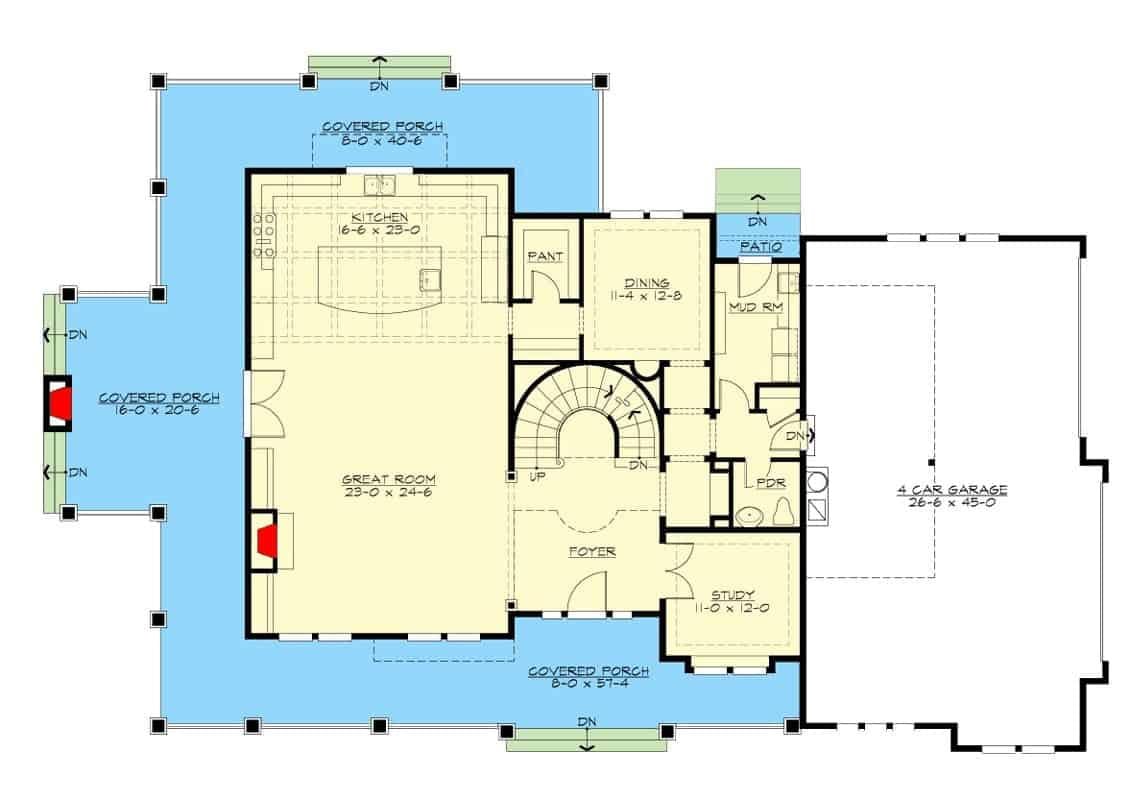
This floor plan features an expansive great room that seamlessly flows into a sizable kitchen, perfect for entertaining. A grand foyer with a curved staircase adds a dramatic entry, leading to a cozy study and a formal dining area. The multiple covered porches and a four-car garage offer both convenience and outdoor relaxation spaces.
Additional Level Floor Plan 1
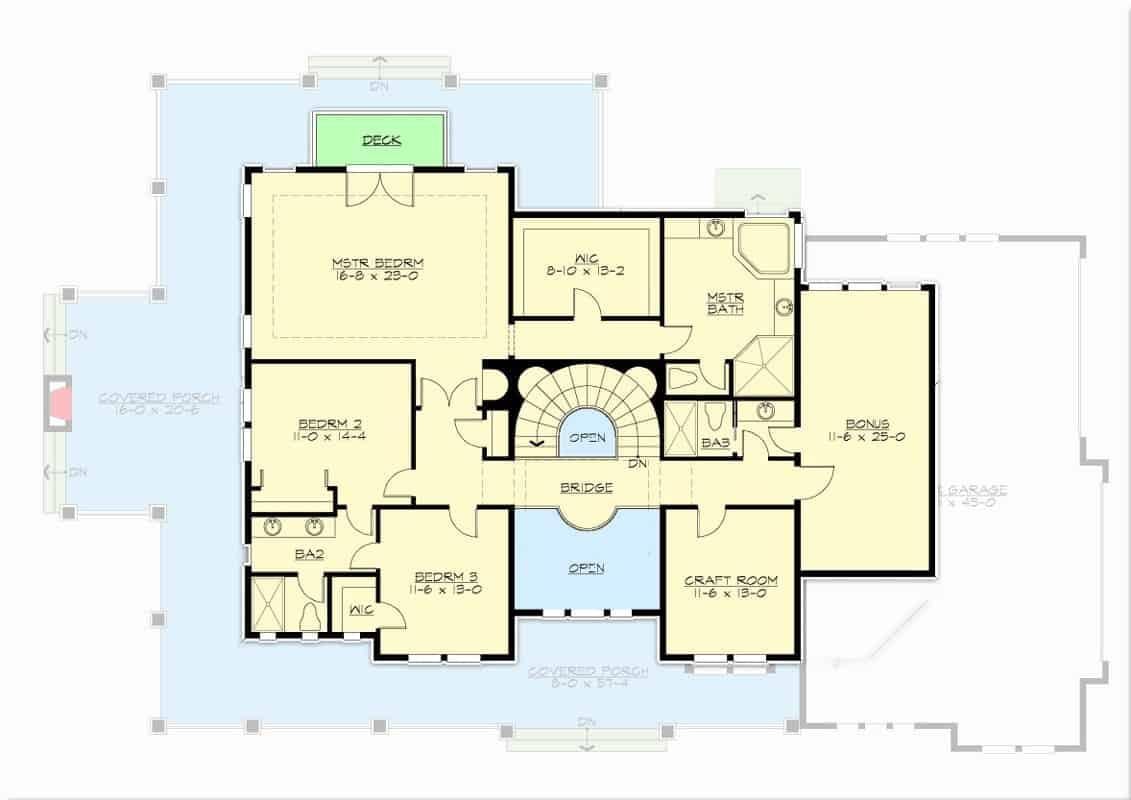
This floor plan features a central bridge connecting the master suite with additional bedrooms and a versatile craft room. The master bedroom opens onto a private deck, creating an ideal retreat, while two additional bedrooms share a bathroom for convenience. A spacious bonus room offers flexibility for future expansion or entertainment needs, all seamlessly integrated into the home’s design.
Additional Level Floor Plan 2
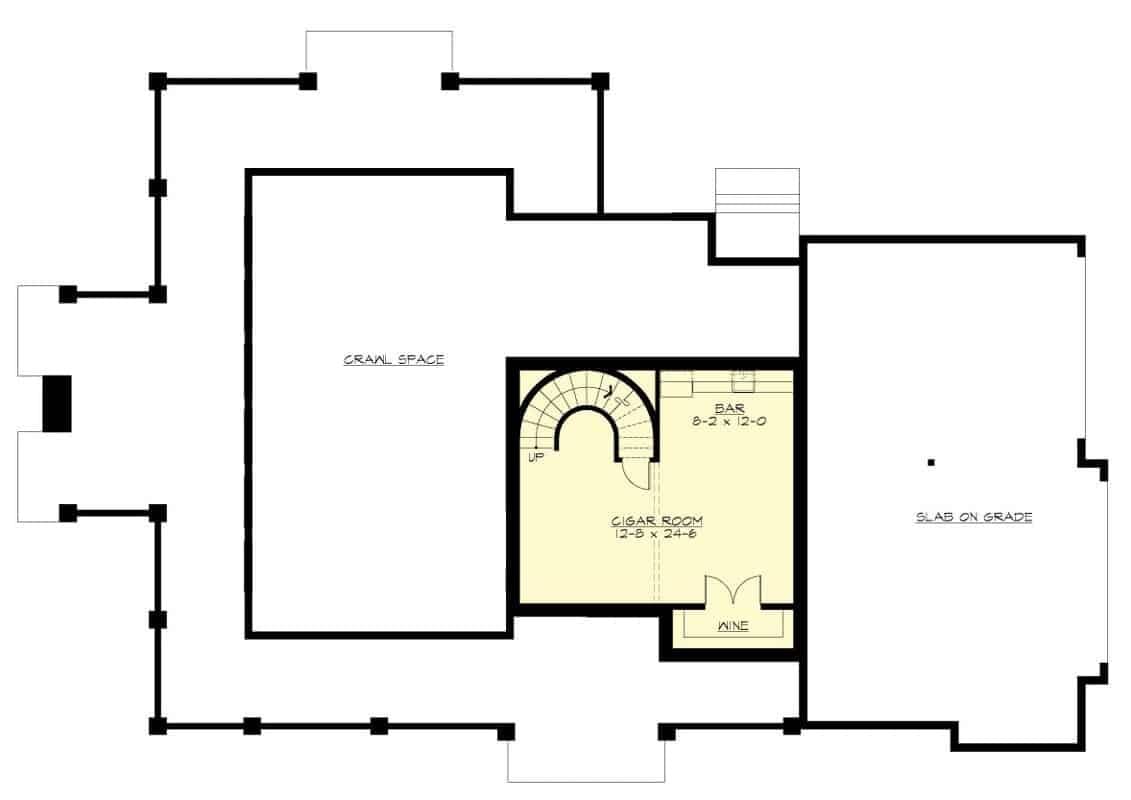
This floor plan reveals a unique space dedicated to leisure—a cigar room complete with an elegant curved bar. The room is strategically positioned alongside a wine area, making it perfect for entertaining and relaxation. The design is both functional and stylish, offering a secluded retreat within the home.



