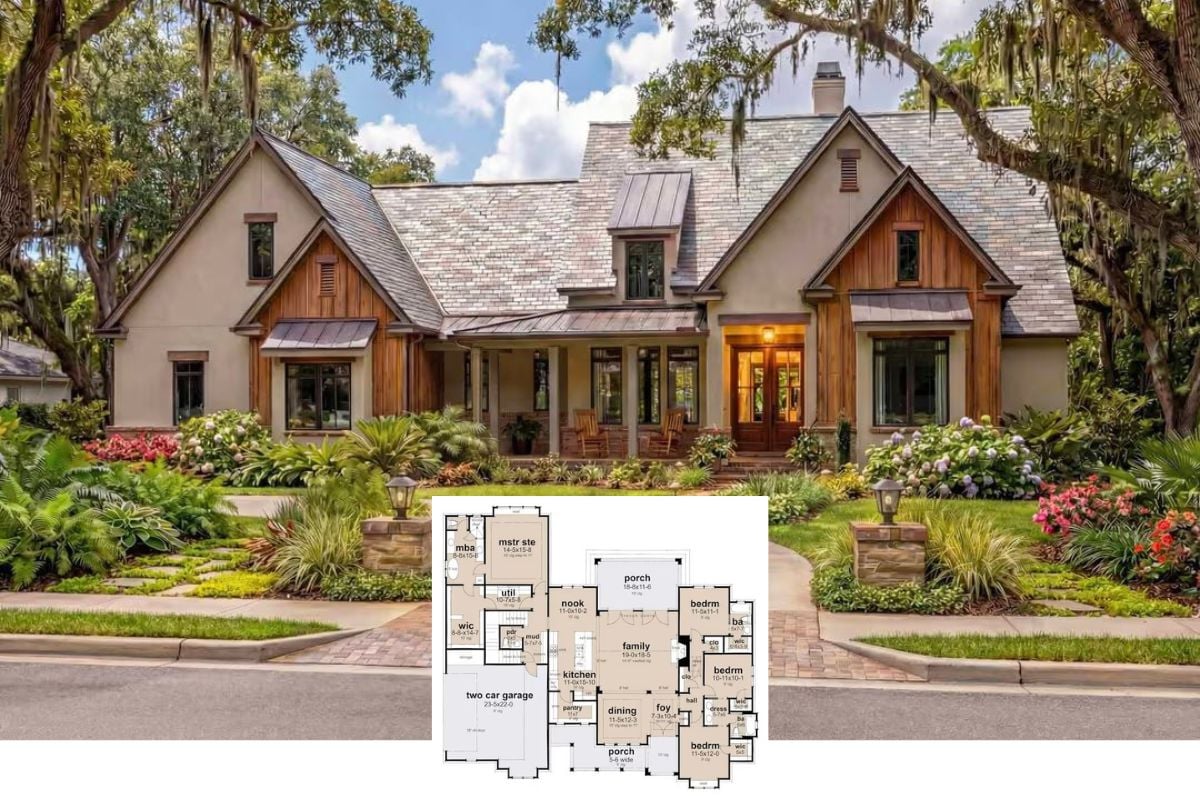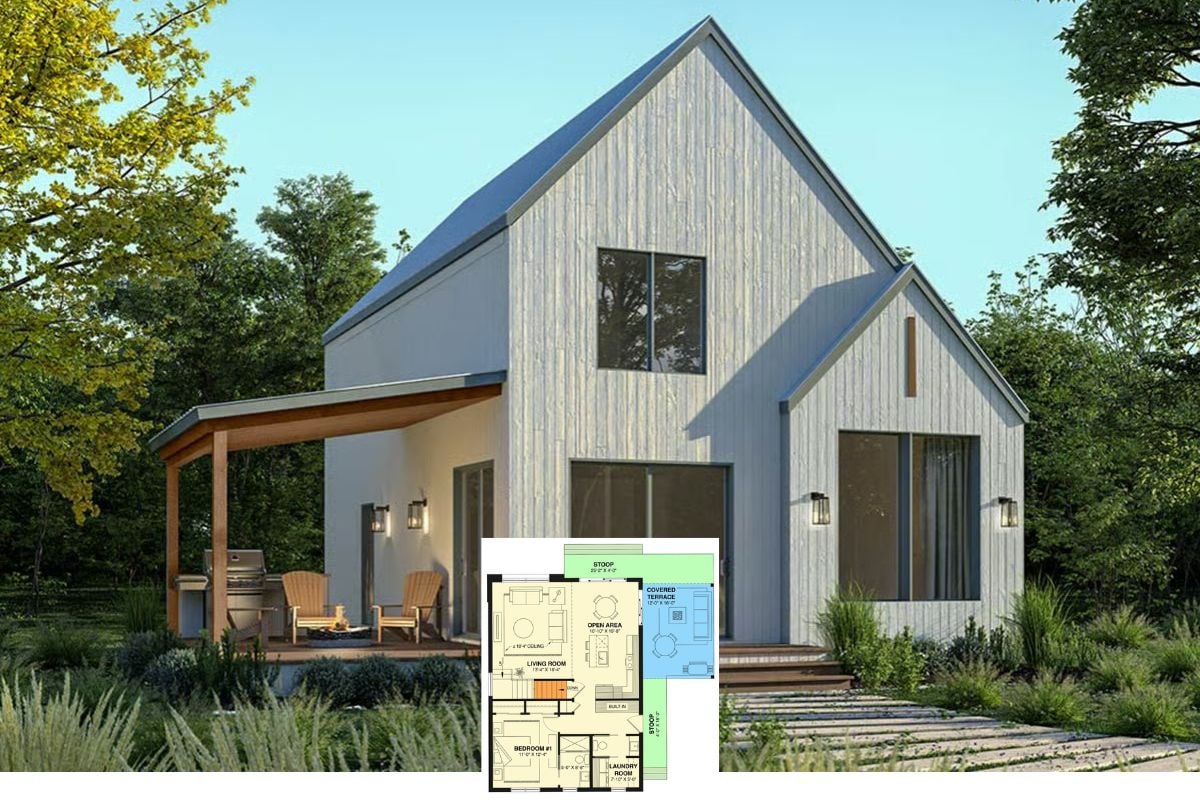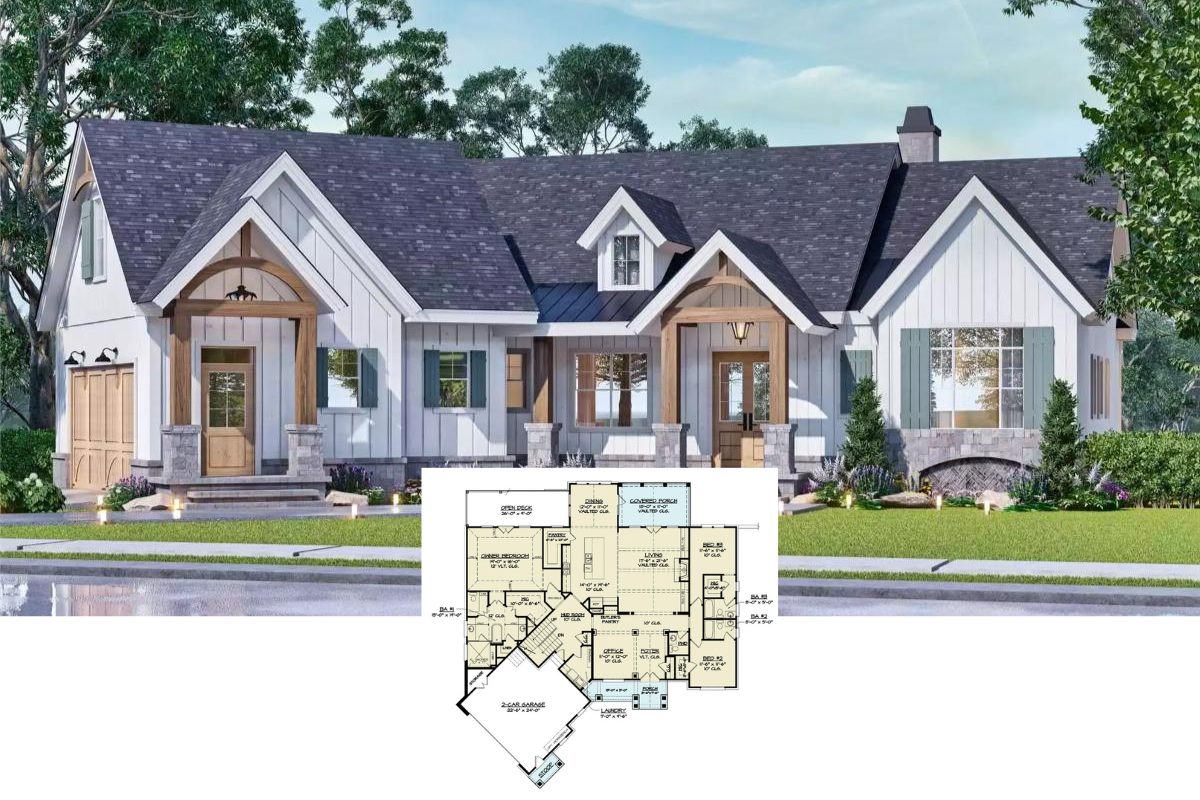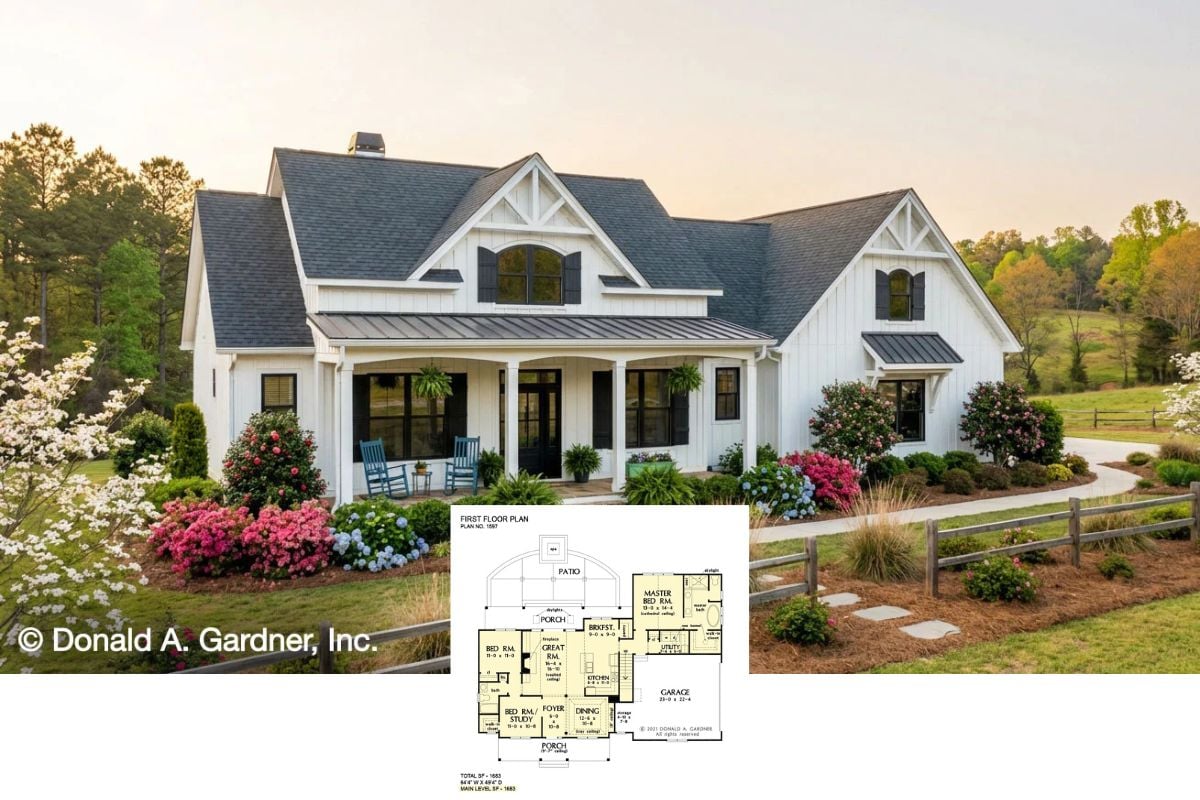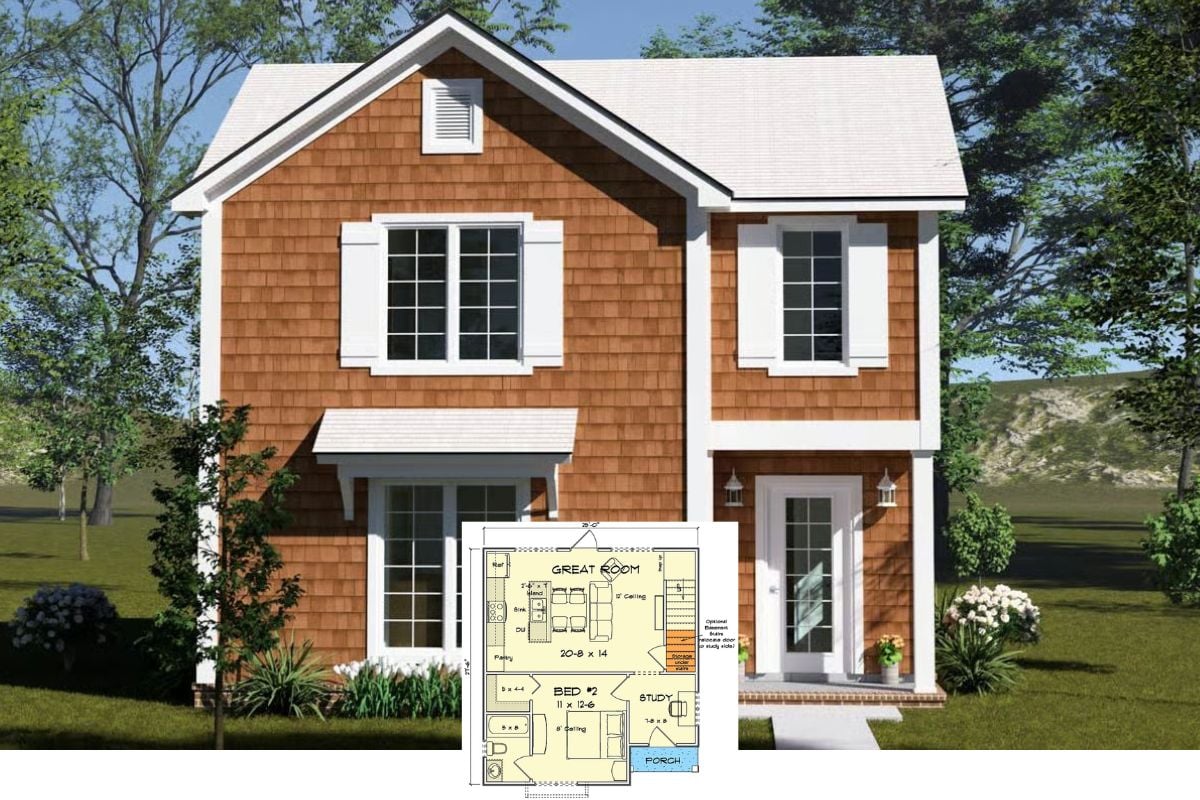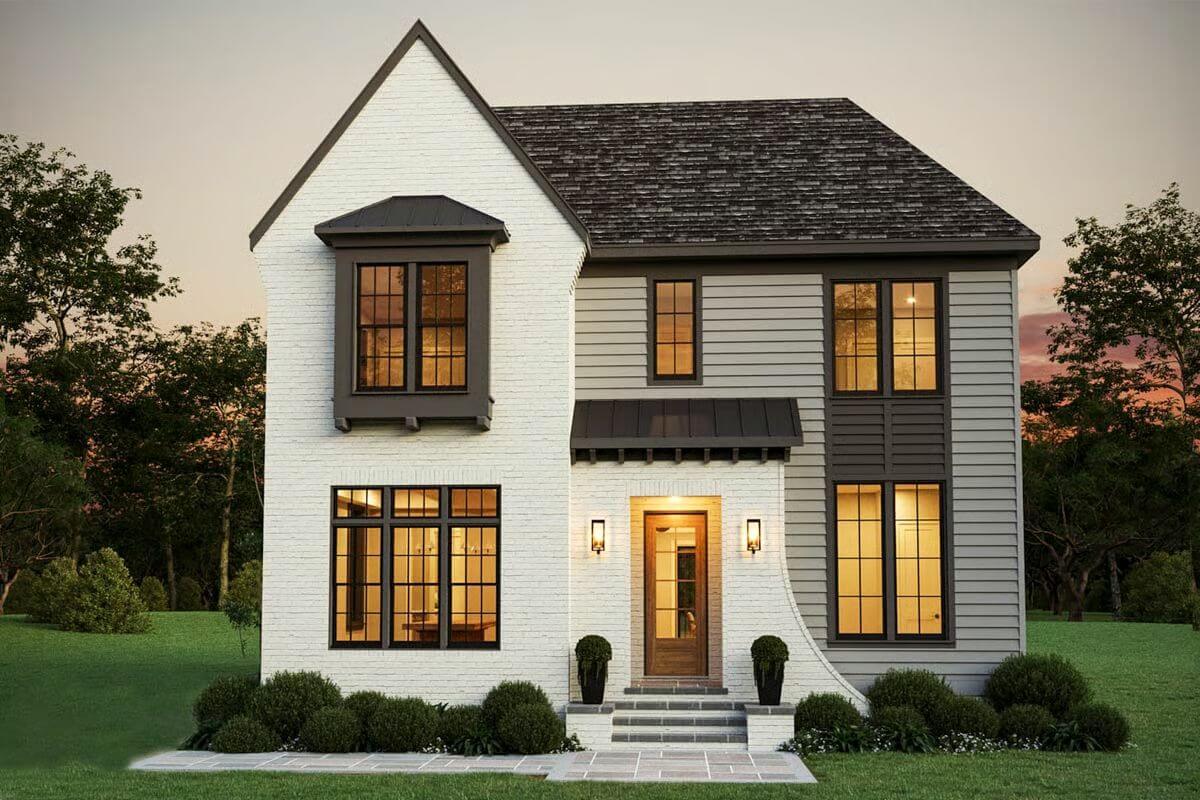
Would you like to save this?
Specifications
- Sq. Ft.: 3,195
- Bedrooms: 4
- Bathrooms: 3.5
- Stories: 2
Main Level Floor Plan
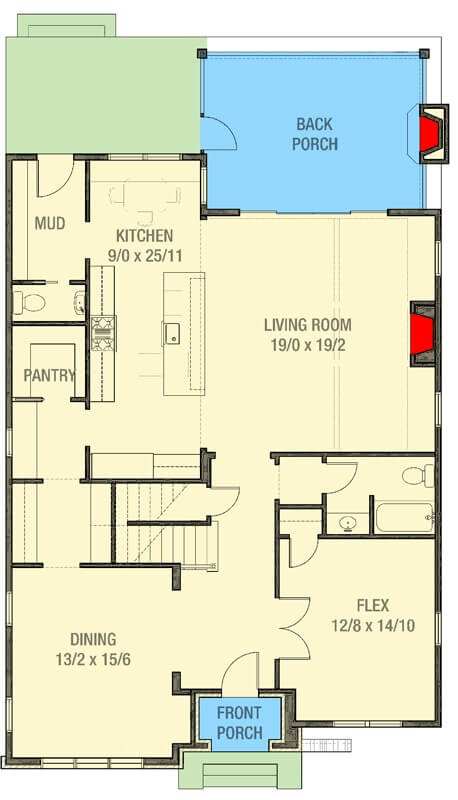
Second Level Floor Plan

Front-Right View

Rear-Right View

Were You Meant
to Live In?
Rear-Left View

Dining Room

Foyer

Home Stratosphere Guide
Your Personality Already Knows
How Your Home Should Feel
113 pages of room-by-room design guidance built around your actual brain, your actual habits, and the way you actually live.
You might be an ISFJ or INFP designer…
You design through feeling — your spaces are personal, comforting, and full of meaning. The guide covers your exact color palettes, room layouts, and the one mistake your type always makes.
The full guide maps all 16 types to specific rooms, palettes & furniture picks ↓
You might be an ISTJ or INTJ designer…
You crave order, function, and visual calm. The guide shows you how to create spaces that feel both serene and intentional — without ending up sterile.
The full guide maps all 16 types to specific rooms, palettes & furniture picks ↓
You might be an ENFP or ESTP designer…
You design by instinct and energy. Your home should feel alive. The guide shows you how to channel that into rooms that feel curated, not chaotic.
The full guide maps all 16 types to specific rooms, palettes & furniture picks ↓
You might be an ENTJ or ESTJ designer…
You value quality, structure, and things done right. The guide gives you the framework to build rooms that feel polished without overthinking every detail.
The full guide maps all 16 types to specific rooms, palettes & furniture picks ↓
Kitchen

Kitchen

Living Room

Living Room

Primary Bedroom

Primary Bathroom

🔥 Create Your Own Magical Home and Room Makeover
Upload a photo and generate before & after designs instantly.
ZERO designs skills needed. 61,700 happy users!
👉 Try the AI design tool here
Details
This transitional-style home presents a clean, modern façade with a perfect blend of traditional and contemporary elements. The exterior features a harmonious mix of painted brick and horizontal siding, accentuated by deep-toned window trim and a steep gable roofline. A charming front entry with a wooden door and side-mounted sconces sets a warm, inviting tone. Multiple large windows allow for ample natural light and provide a welcoming glimpse into the home’s bright interior.
Inside, the front entry opens into a spacious foyer that leads into a bright and airy living room, seamlessly connected to an open-concept kitchen. The kitchen includes a large central island and direct access to a mudroom and pantry tucked behind it. Adjacent to the kitchen, a formal dining space sits at the front of the home.
Also on the main level is a versatile flex room with nearby bathroom access—ideal for a home office or guest space. The back of the home opens to a generous covered porch, enhancing indoor-outdoor living.
Upstairs, the primary bedroom suite includes ample windows and a private bath. Two additional bedrooms are positioned at the opposite end of the floor, each with its own closet. A shared bath, separate laundry area, and a central loft provide flexible space for family living, relaxation, or study.
Pin It!

Architectural Designs Plan 50244PH

