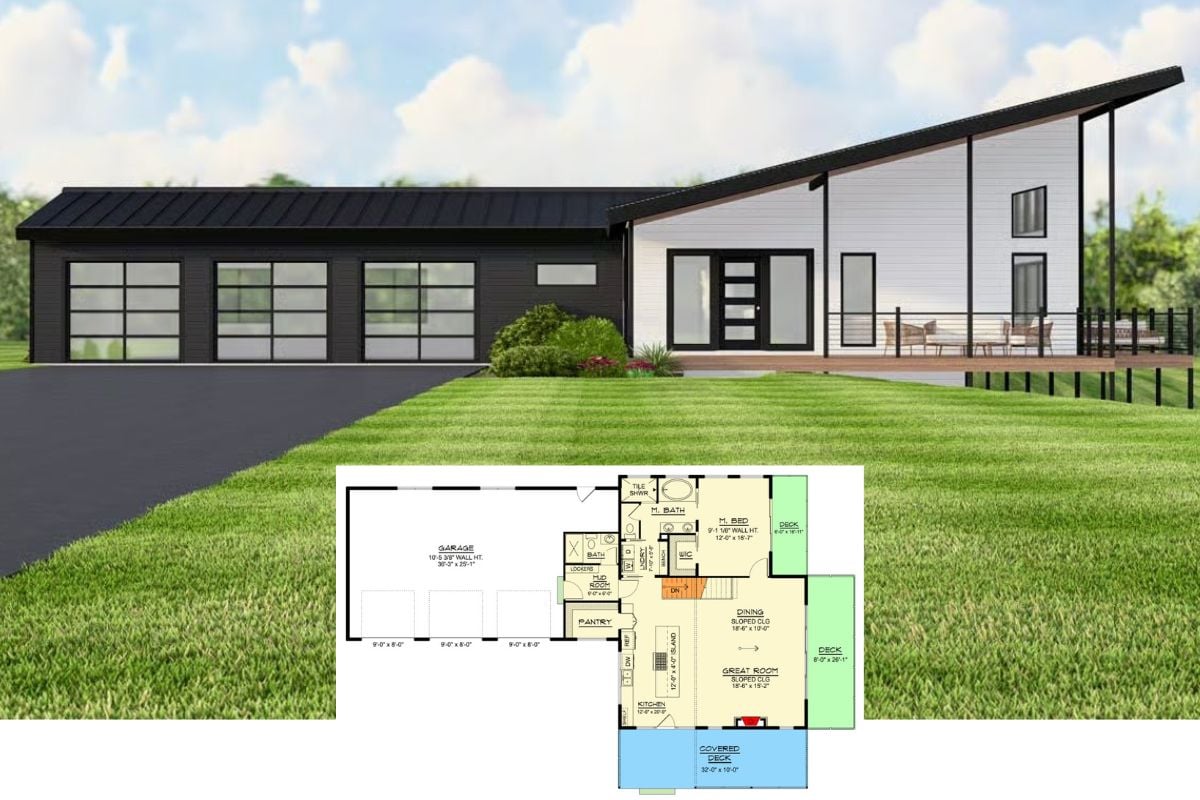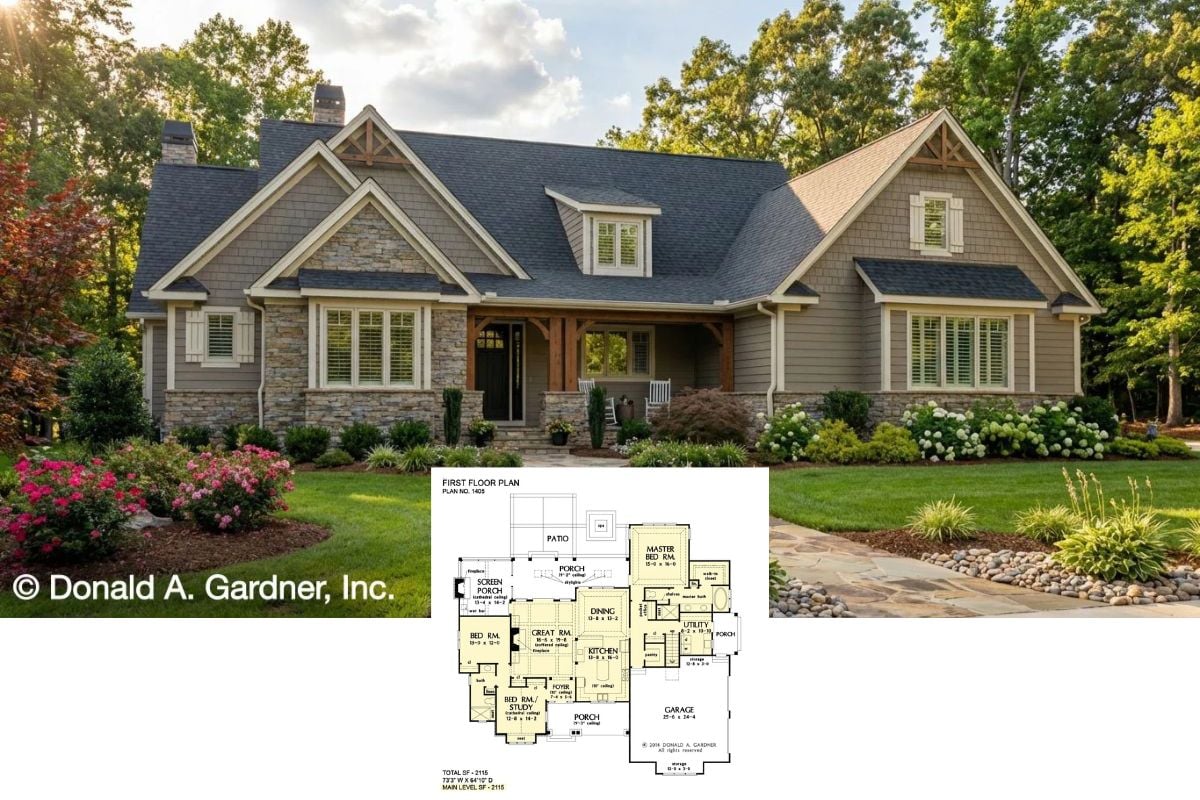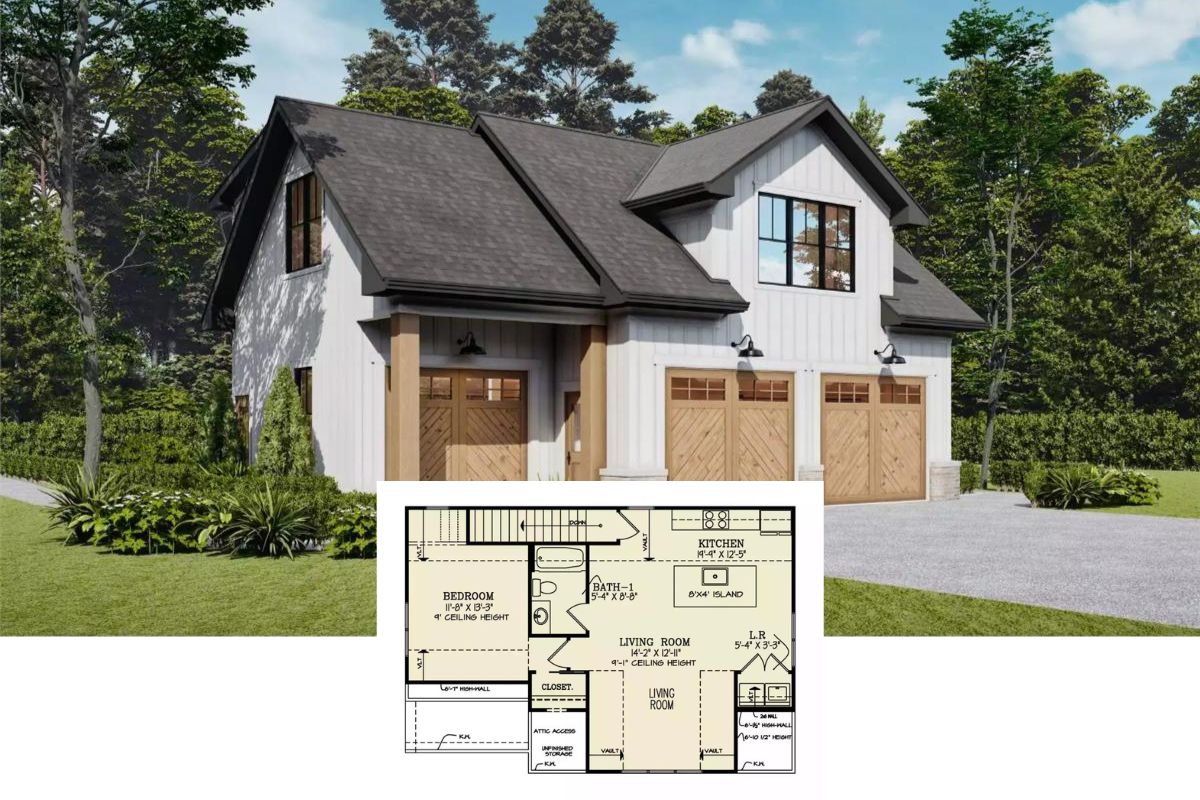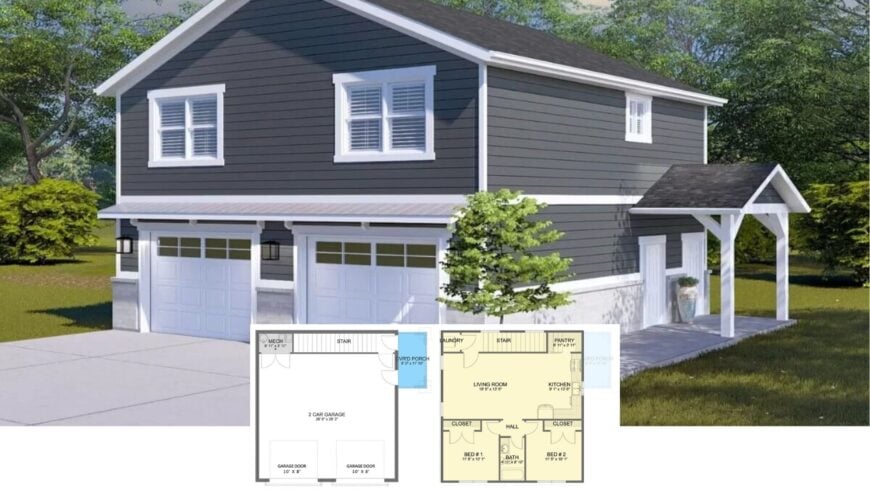
Would you like to save this?
Welcome to a distinctive garage apartment that elegantly combines function and charm. With its dark exterior punctuated by crisp white trim, this home offers a compelling visual contrast.
Spanning 1,049 square feet, it includes a practical 2-bedroom layout, one bathroom, and a double garage. The structure also features a quaint porch and lush surroundings, all harmonized in an innovative style that feels inviting and fresh across each nook and square foot.
With two stories, this home provides both space and functionality in an attractive setting.
Contemporary Garage Apartment with Crisp White Trim for Contrast

This home embraces a minimalist aesthetic with elements that lean towards contemporary design, especially through its use of contrasting colors and clean lines.
The streamlined symmetry of its floor plan, coupled with thoughtful features like a covered entryway and mechanical room, ensures both aesthetic appeal and everyday utility, showcasing an integrated approach to architecture.
Explore the Spacious Layout of This Two-Car Garage Plan
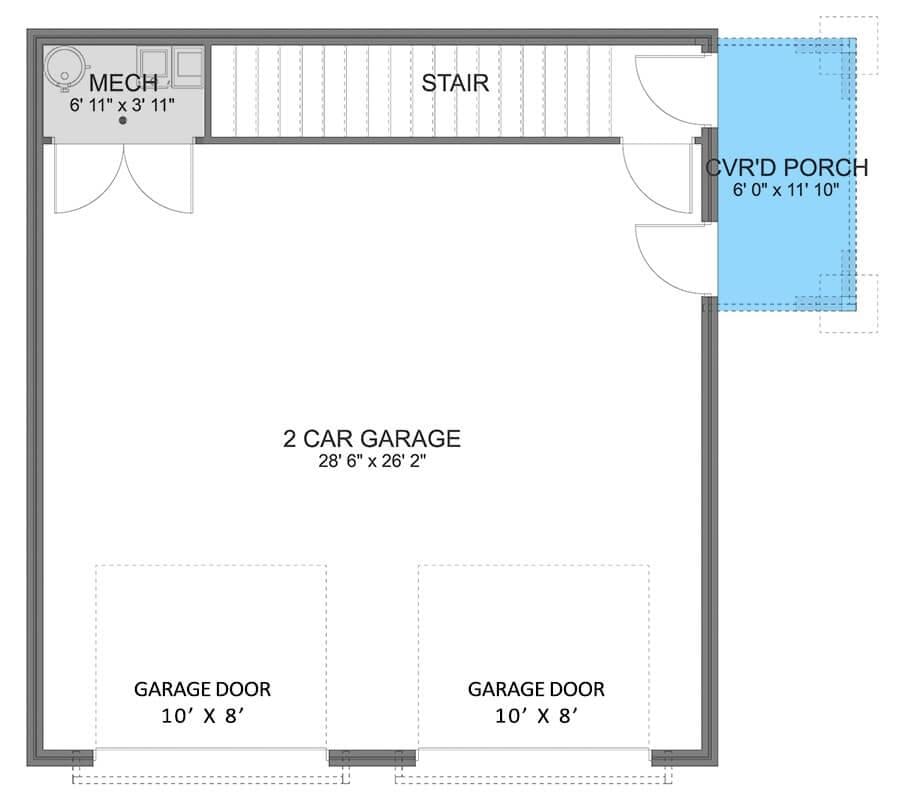
Here we see the detailed floor plan of a two-car garage, with ample room for vehicles and storage. I like how it includes a convenient mechanical room tucked away in the corner and a covered porch area that offers a welcoming touch.
The clear, practical layout ensures easy access and functionality, making it perfect for contemporary living.
Check Out This Cleverly Organized Apartment Floor Plan

This floor plan cleverly maximizes space with a smart layout featuring two bedrooms and a generous living room. The kitchen is efficiently designed with a nearby pantry, making it easy to access ingredients while cooking.
I appreciate the inclusion of a laundry area and a small covered porch, which add to the functional charm of the space.
Source: Architectural Designs – Plan 61507UT
Spot the Standout Contrasting Trim on This Rear View
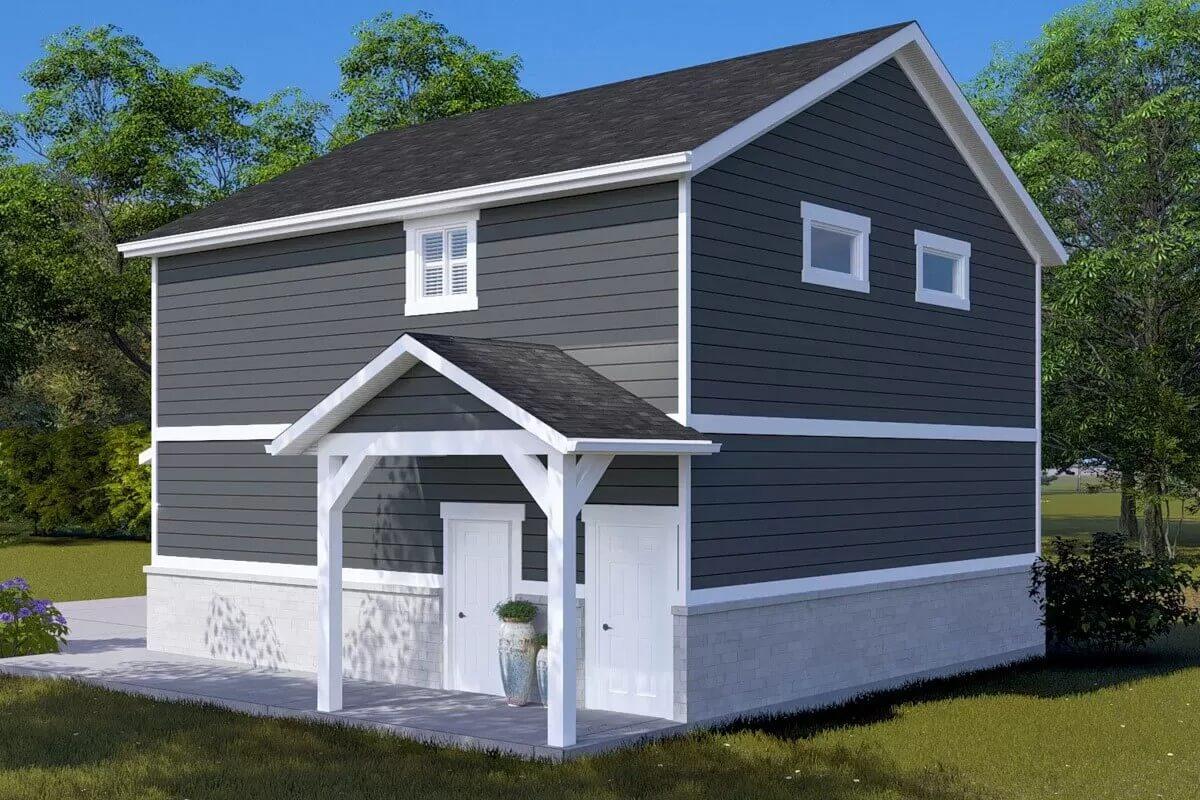
Kitchen Style?
This rear view of the garage apartment showcases an innovative design with horizontal siding and bright white trim, creating a sharp contrast against the dark exterior.
The gabled roof and neatly framed windows offer a crisp, clean look that’s both classic and contemporary. I like the practical touch of the covered entryway, adding an inviting element to this stylish structure.
Admire the Neat White Trim Against the Dark Siding
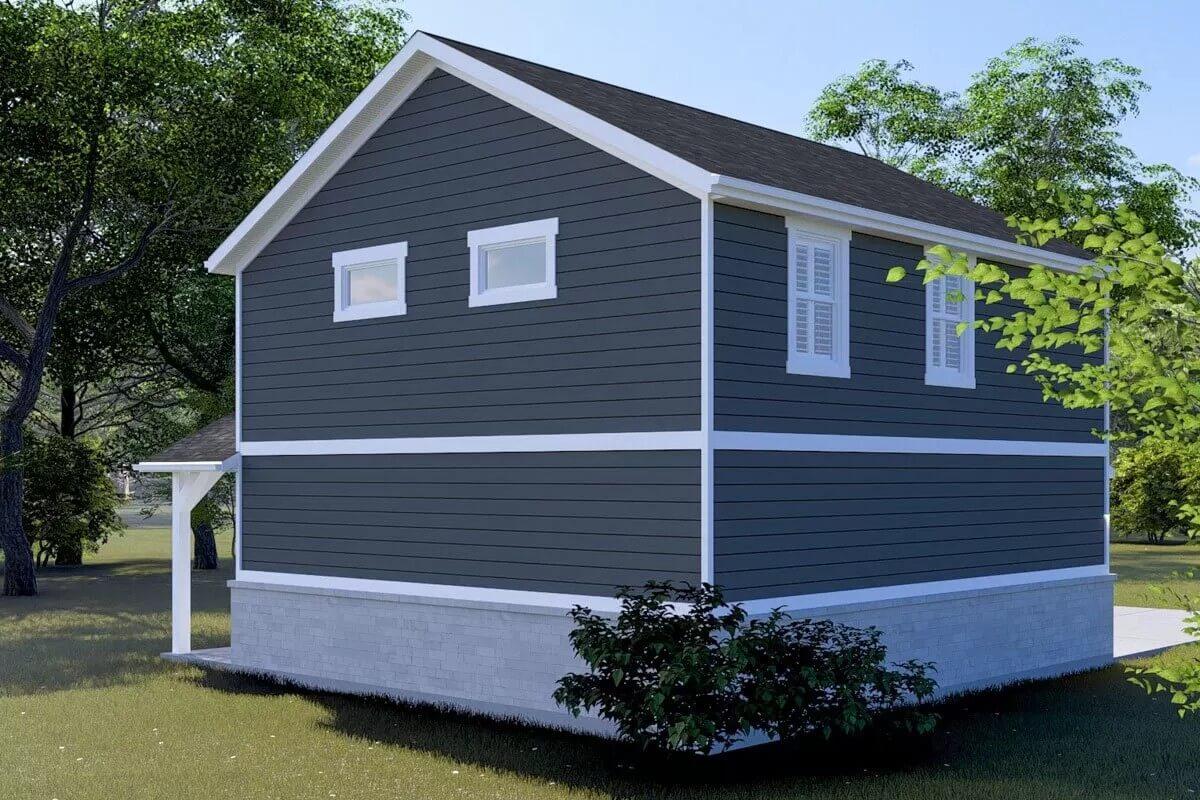
This side elevation features a crisp white trim that frames the windows perfectly against the deep blue siding. I find the horizontal lines add a structured style to the building’s facade, giving it a tidy appearance.
The greenery surrounding the structure complements the new-fashioned design, enhancing its seamless integration with nature.
Check Out the Harmonious Blend of Dark Siding and White Trim on This Garage Apartment
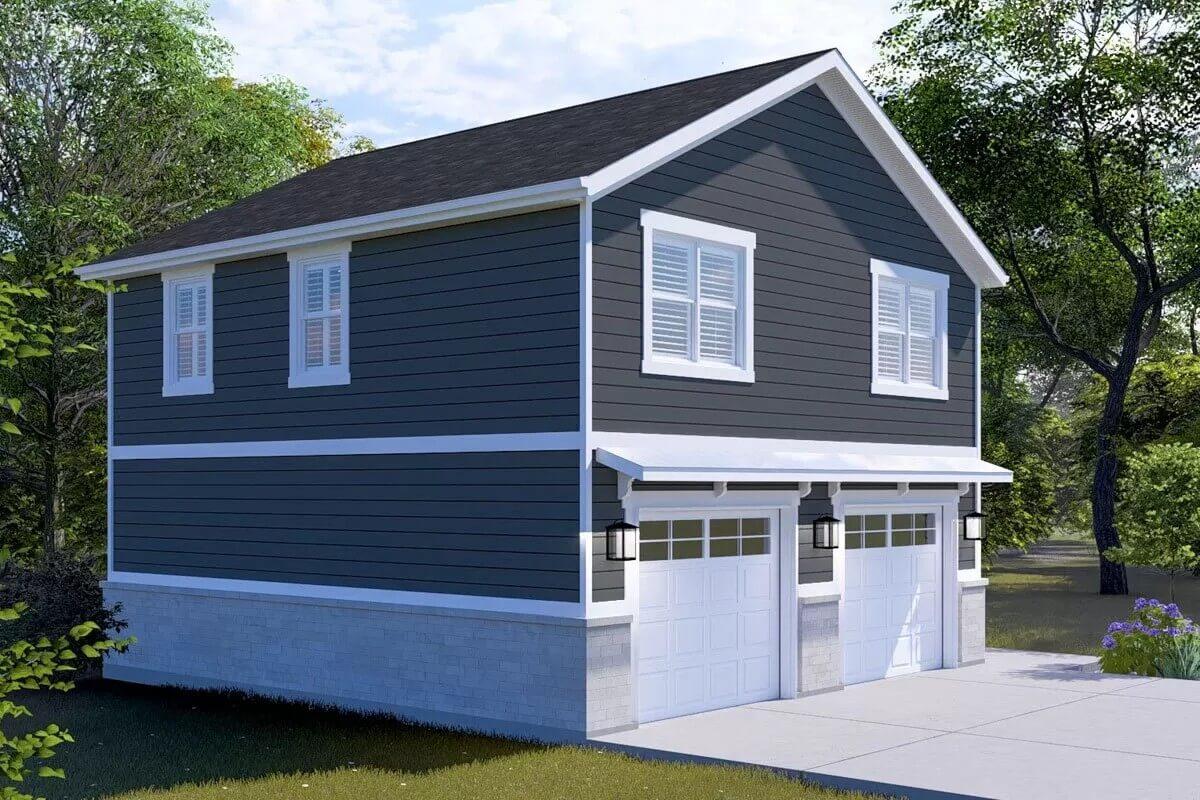
This image captures a beautifully designed garage apartment with a dark blue exterior contrasted by crisp white trim. The double garage doors, accented with classic lantern-style lights, add both functionality and character.
I love how the surrounding greenery softens the structure, creating a seamless integration with nature.
Eclectic Living Room with Eye-Catching Wall Art
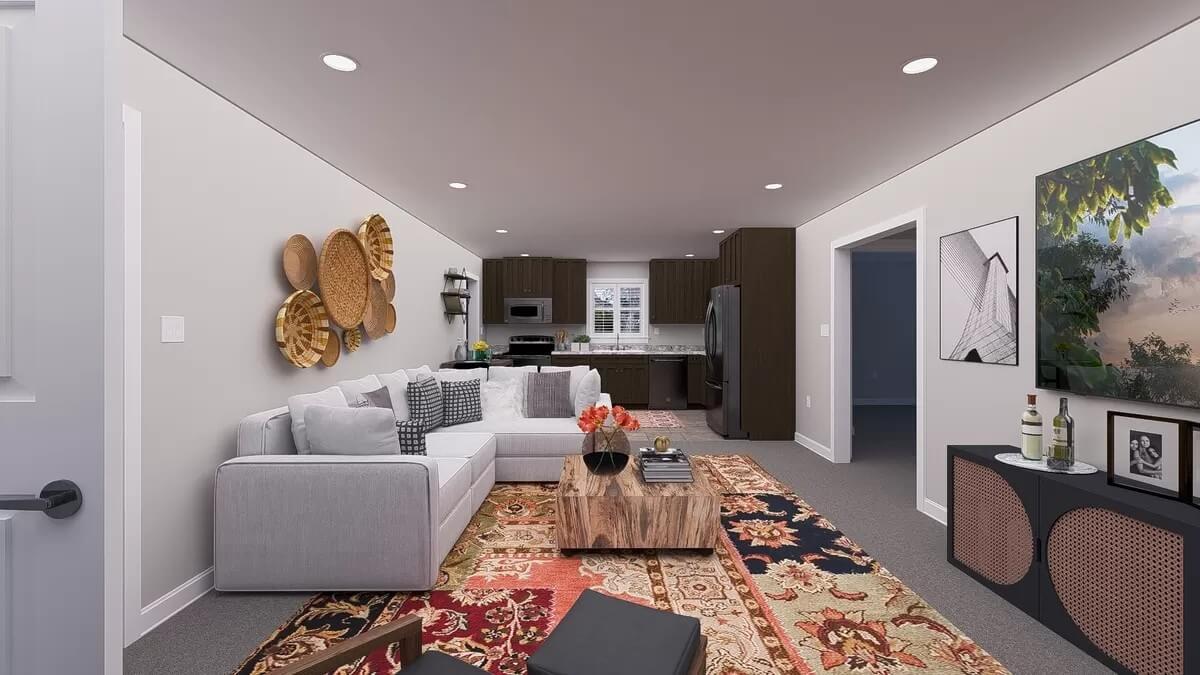
Home Stratosphere Guide
Your Personality Already Knows
How Your Home Should Feel
113 pages of room-by-room design guidance built around your actual brain, your actual habits, and the way you actually live.
You might be an ISFJ or INFP designer…
You design through feeling — your spaces are personal, comforting, and full of meaning. The guide covers your exact color palettes, room layouts, and the one mistake your type always makes.
The full guide maps all 16 types to specific rooms, palettes & furniture picks ↓
You might be an ISTJ or INTJ designer…
You crave order, function, and visual calm. The guide shows you how to create spaces that feel both serene and intentional — without ending up sterile.
The full guide maps all 16 types to specific rooms, palettes & furniture picks ↓
You might be an ENFP or ESTP designer…
You design by instinct and energy. Your home should feel alive. The guide shows you how to channel that into rooms that feel curated, not chaotic.
The full guide maps all 16 types to specific rooms, palettes & furniture picks ↓
You might be an ENTJ or ESTJ designer…
You value quality, structure, and things done right. The guide gives you the framework to build rooms that feel polished without overthinking every detail.
The full guide maps all 16 types to specific rooms, palettes & furniture picks ↓
This inviting living room combines contemporary design with an eclectic flair, highlighted by a bold display of woven wall art. I love how the neutral-toned sectional sofa pairs perfectly with a colorful rug, adding warmth and interest to the space.
The open-plan layout seamlessly connects the living and kitchen areas, creating an effortless flow that’s both practical and stylish.
Wow, Look at the Bold Woven Wall Art in This Living Room

This living room effortlessly balances innovative design with an eclectic touch, highlighted by an eye-catching arrangement of woven wall art. The neutral sectional sofa is complemented by colorfully patterned rugs, adding layers of warmth and texture.
I love how the open shelving and streamlined furniture create a functional yet stylish atmosphere, perfect for relaxation and conversation.
Check Out How the Woven Wall Art Brings Texture to This Living Room
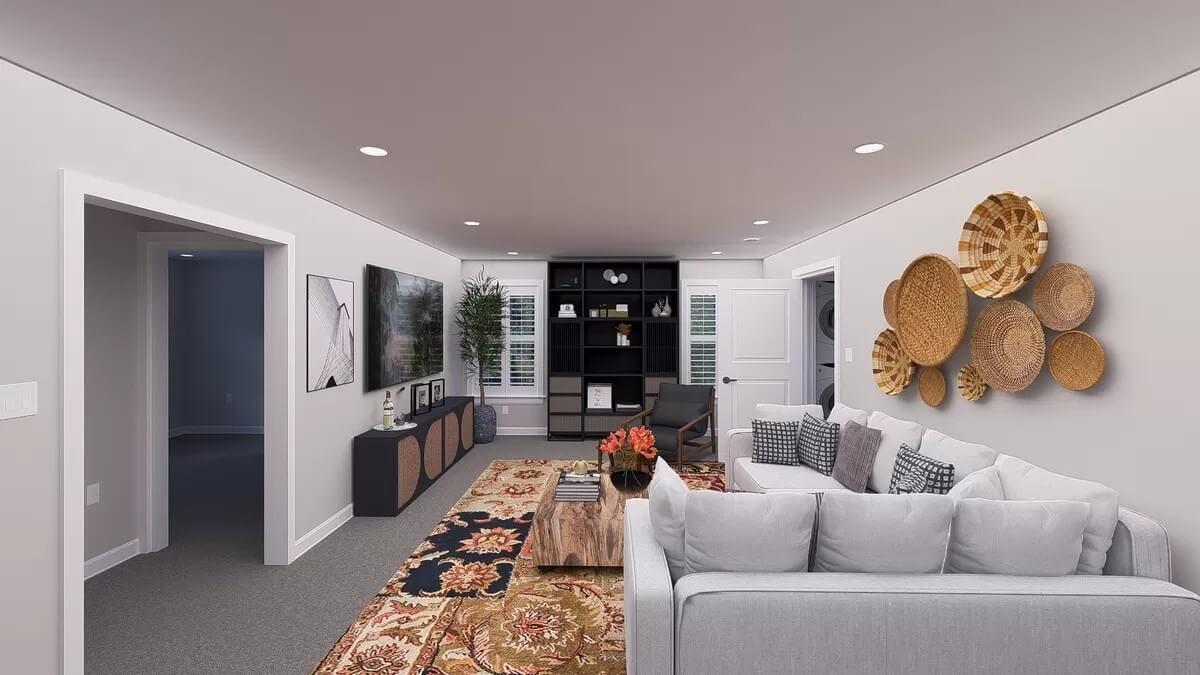
This living room showcases a delightful mix of textures, highlighted by woven wall art that adds a warm, earthy touch. The gray sectional sofa and patterned rug anchor the space, complementing the dark shelving unit and vibrant floor coverings.
I love how the combination of natural elements and innovative design creates a welcoming atmosphere, perfect for relaxing and entertaining.
Explore How Dark Cabinets and a Patterned Rug Transform This Kitchen

This kitchen showcases rich, dark cabinets that provide a striking contrast against the pale countertops and walls. The patterned rug adds a pop of color and character to the space, creating a comfortable vibe underfoot.
I love how the geometric shelves offer both style and function, making this kitchen both beautiful and practical.
Look at How Dark Cabinetry and a Patterned Rug Define This Open Space
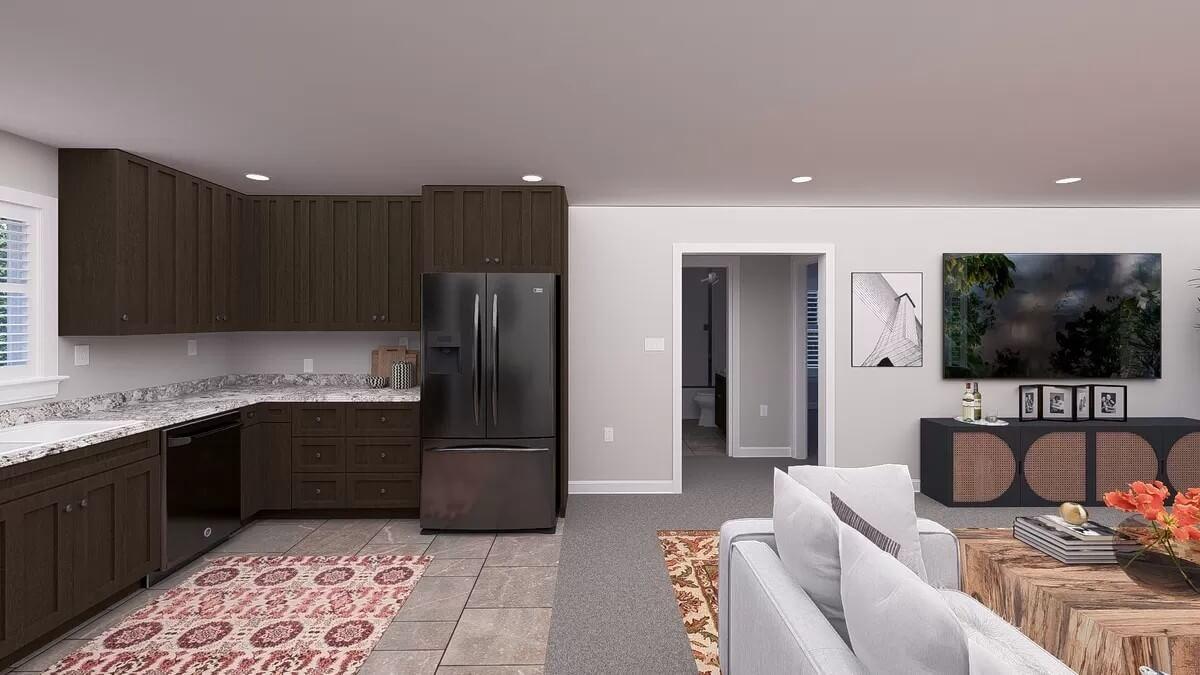
This image highlights the kitchen’s rich, dark cabinetry that contrasts beautifully with the light countertops, adding depth and warmth. The open floor plan flows seamlessly into the living area, where a patterned rug introduces a splash of color and ties the spaces together.
I love the way the refined furniture and minimalist decor create a functional yet stylish environment for both cooking and entertainment.
Source: Architectural Designs – Plan 61507UT




