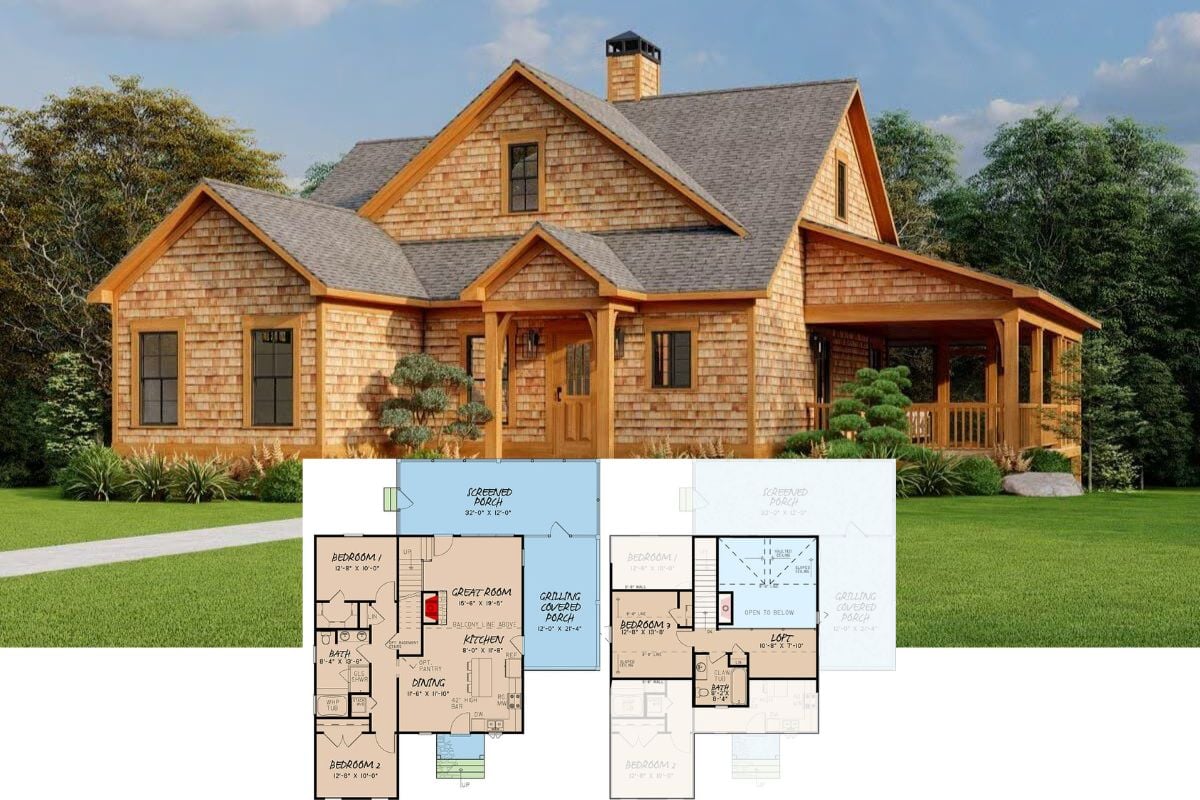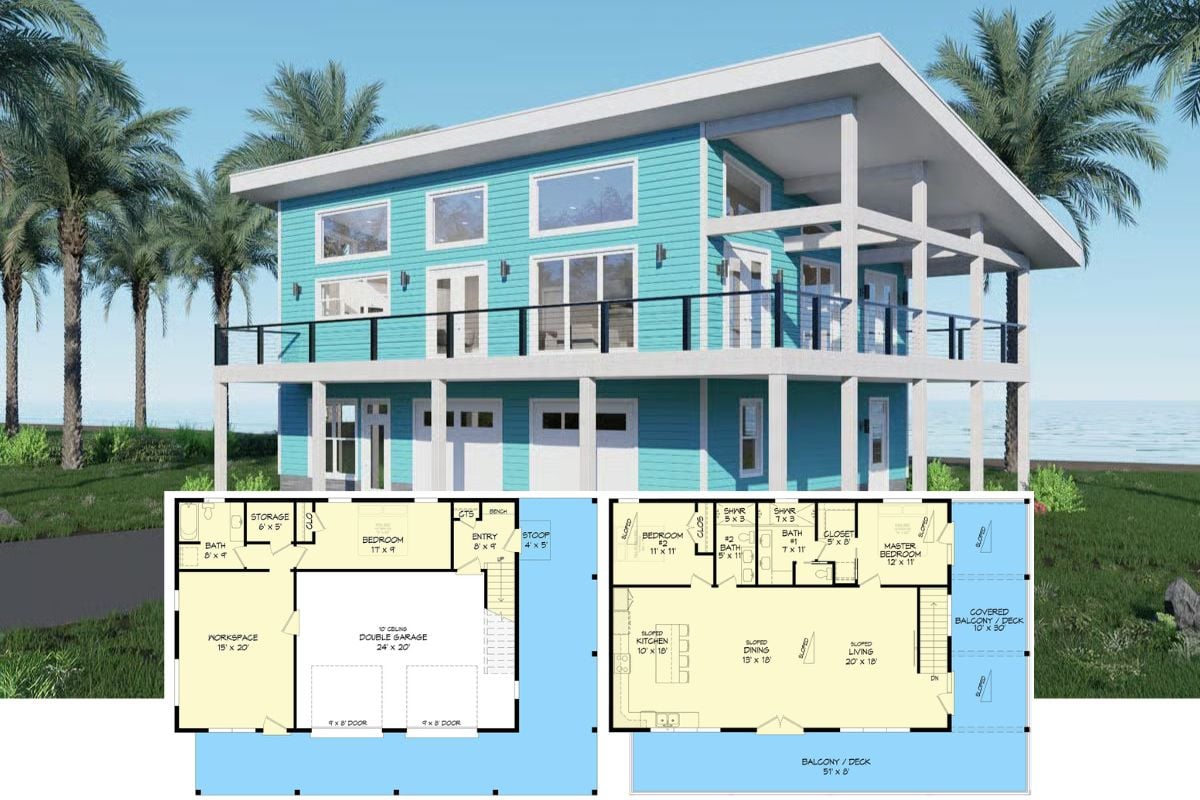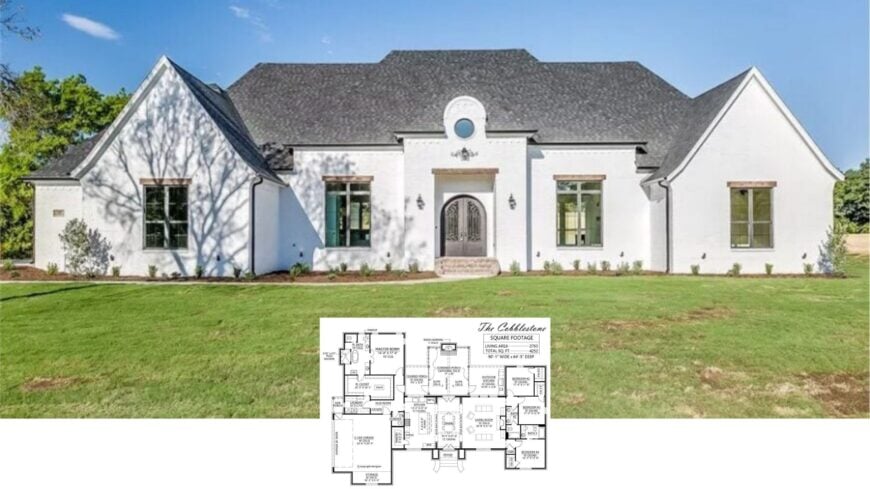
Would you like to save this?
Step into a world of refined craftsmanship with this exquisite European-style home, where classic design meets modern convenience. Spanning a generous 2,765 square footage with four bedrooms and three and a half bathrooms, this house offers ample space for both family life and elegant entertaining.
The design is rooted in timeless European influences, with graceful arches, pristine white brick, and a steeply pitched roofline that ensures a charming yet sophisticated curb appeal.
Classic European Beauty with an Eye-Catching Arched Entry
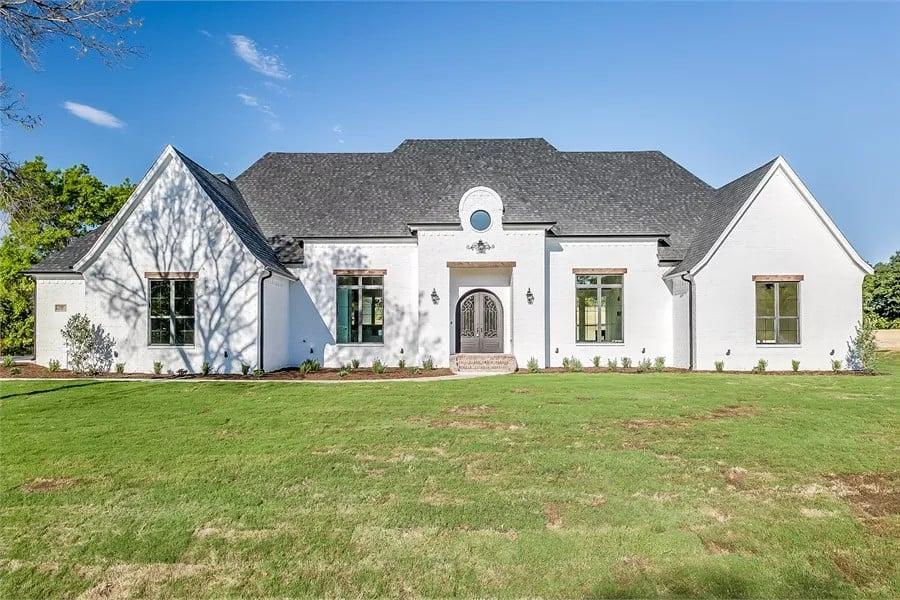
This home is a superb example of European architecture, expertly blending traditional elements like arched doorways and wrought iron detailing with a contemporary touch.
The use of large, symmetrical windows and a centrally located portico emphasizes balance and harmony, creating an inviting yet distinguished facade.
Inside, the seamless connection between the spacious master suite and open living areas further exemplifies the thoughtful layout, ensuring both practicality and luxury are at the forefront of this design.
Spacious Floor Plan Highlighting a Screened Porch with Cathedral Ceiling

🔥 Create Your Own Magical Home and Room Makeover
Upload a photo and generate before & after designs instantly.
ZERO designs skills needed. 61,700 happy users!
👉 Try the AI design tool here
This layout offers a well-designed single-story home centered around a spacious screened porch, perfect for gatherings with its dramatic cathedral ceiling. The floor plan seamlessly connects the generous master suite and open-concept living areas, allowing for fluid movement throughout.
Notice the thoughtful addition of a mudroom off the garage, making daily life both practical and organized.
Source: The House Designers – Plan 8653
European Style Home with a Distinctive Portico and Dormer Window

This elegant home showcases its European influence with a symmetrical design and a dignified portico entry. Centered above the entrance is a round dormer window, adding a unique character to the facade.
The pristine white brick contrasts beautifully with the lush green landscaping, creating a harmonious and inviting exterior.
Check Out the Dormer and Craftsman Style on the Front Elevation
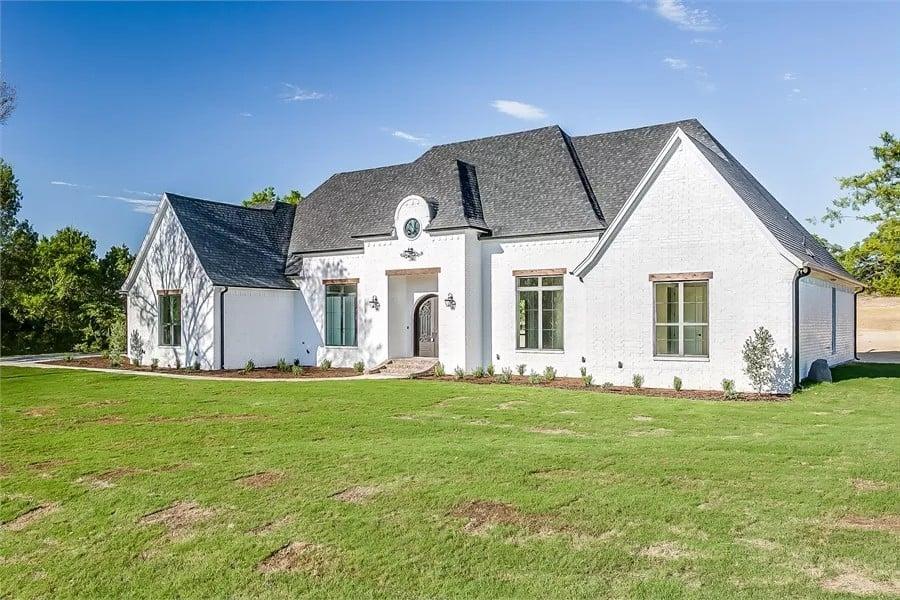
This home’s front elevation features a distinctive round dormer, adding character to its craftsman style. The pristine white brick facade contrasts sharply with the dark, elegant roof, creating a visually striking appearance.
With well-proportioned windows flanking the entrance, the design balances aesthetic appeal and functionality.
Spacious Driveway Leading to This Beautiful Home with a Dormer
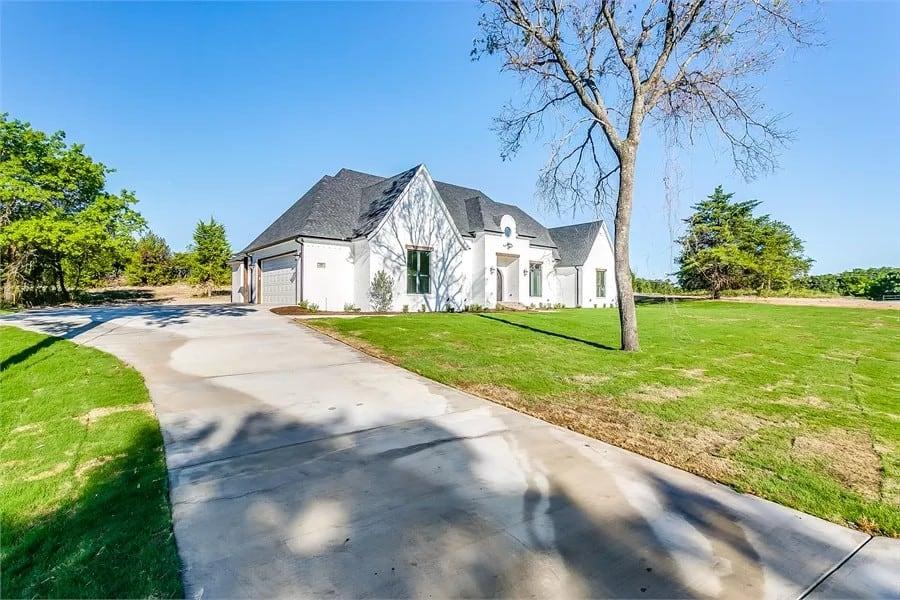
This beautiful home is framed by a long driveway, offering plenty of space for guests or family vehicles. The architectural style leans towards classic European elegance, with a standout dormer window adding character to the roofline.
The pristine white brick exterior is complemented by the lush green lawn, creating a harmonious and inviting view.
Gorgeous Entry with Arched Doorway and Neat Round Window
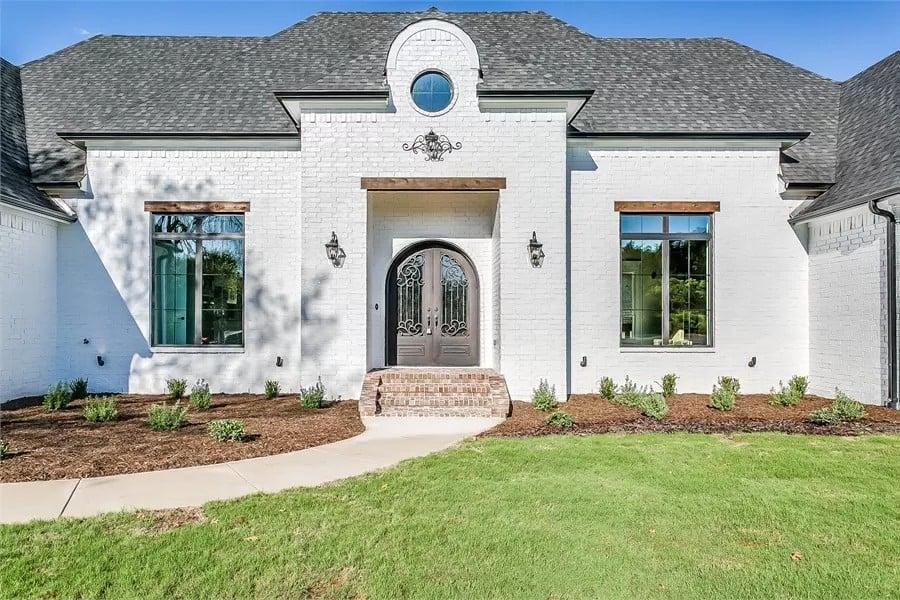
Would you like to save this?
This home’s entrance is marked by a grand arched doorway infused with intricate wrought iron detailing that adds a touch of elegance. Above the door, a distinctive round window serves as a unique focal point, drawing the eye upwards.
The combination of white brick walls and lush landscaping creates a harmonious blend of classic and modern design elements.
Step Into Beauty with This Arched Doorway and Brick Accents
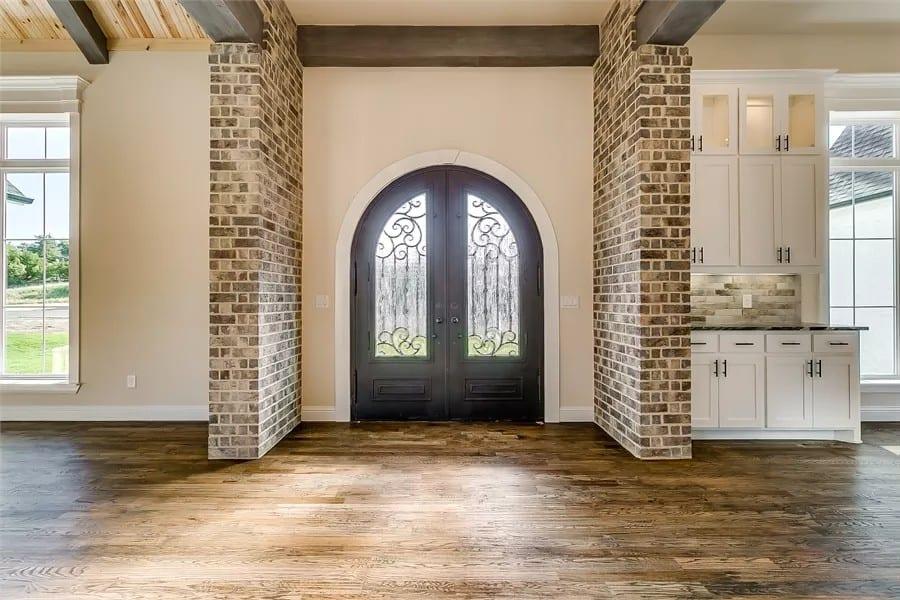
This entrance captures attention with its grand arched double doors, complete with intricate wrought iron detailing that adds a touch of elegance.
Flanked by exposed brick columns, the space balances rustic charm with modern sophistication. I especially love how the adjacent built-in cabinetry provides both functionality and aesthetic appeal.
Notice the Stunning Stone Fireplace and Vaulted Ceiling Here
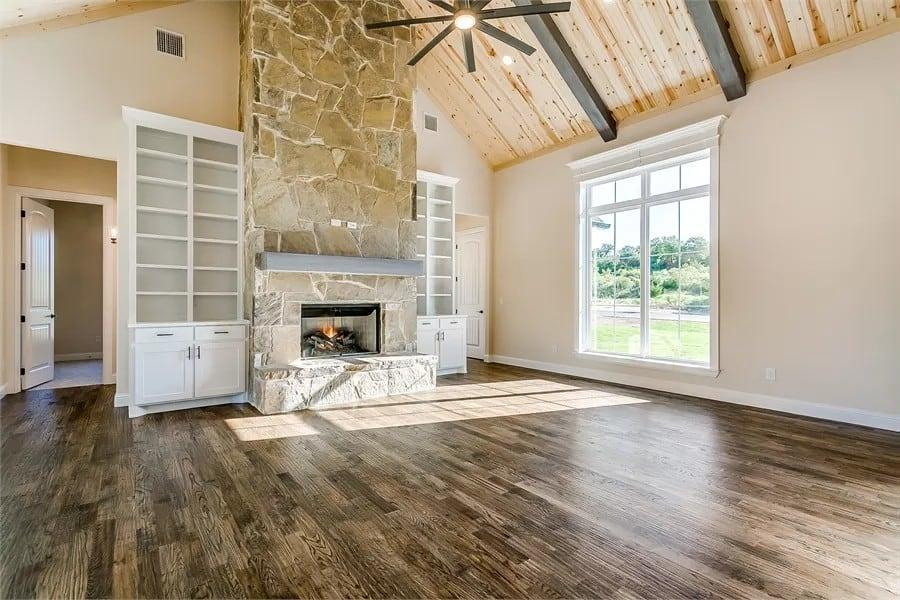
This living room features a striking stone fireplace that serves as a central focal point, flanked by built-in shelving that adds both storage and style.
The vaulted ceiling, accentuated with wooden beams, creates an open and airy feel while introducing rustic charm to the space. Expansive windows flood the room with natural light, enhancing the cozy warmth of the wooden floor.
Wow, Check Out That Oversized Island in This Spacious Kitchen

This kitchen features a standout, oversized island with a striking dark finish that contrasts beautifully with the surrounding white cabinetry. The backsplash catches the eye with its herringbone pattern, adding a touch of elegance to the room.
Large windows flood the space with natural light, highlighting the intricate details of the pendant lighting overhead.
Wow, Look at That Farmhouse Sink and Neat Wine Cooler Combo!

This kitchen combines rustic and modern elements with a standout farmhouse sink under a large window, offering plenty of natural light. The sleek, built-in wine cooler adds a luxurious touch, perfectly suited for entertaining.
I appreciate the subtle tones of the backsplash, which harmonize with the clean lines of the white cabinetry, creating a seamless look.
A Look at This Master Suite with Striking Coffered Ceiling and Fan

This master suite is perfectly designed for comfort and style, featuring a striking coffered ceiling with dark wooden beams that draw the eye. The ceiling fan adds both functionality and charm, circulating air gently throughout the room.
Large windows flood the space with natural light, while the open doorway reveals an en-suite bathroom offering a seamless transition between relaxation and convenience.
Step Inside This Expansive Walk-In Closet with Captivating Chandelier
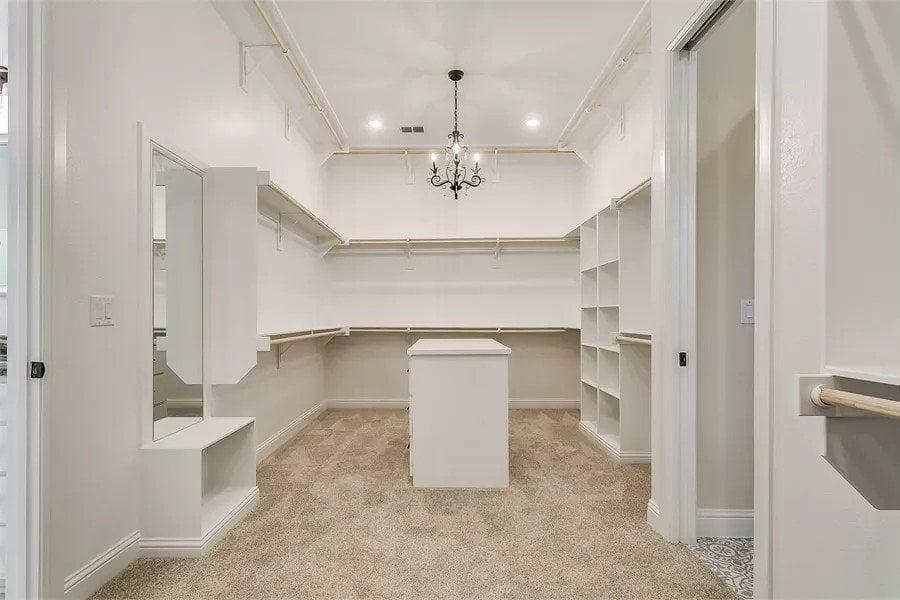
This walk-in closet offers an abundance of space, featuring ample shelving and hanging areas to keep everything organized. The centerpiece is a delicate chandelier that adds a touch of luxury and elegance to the room.
A built-in mirror and carpeted flooring provide both practicality and comfort, making this closet a dream for any fashion enthusiast.
Take in the Freestanding Tub and Striking Tilework in This Master Bath
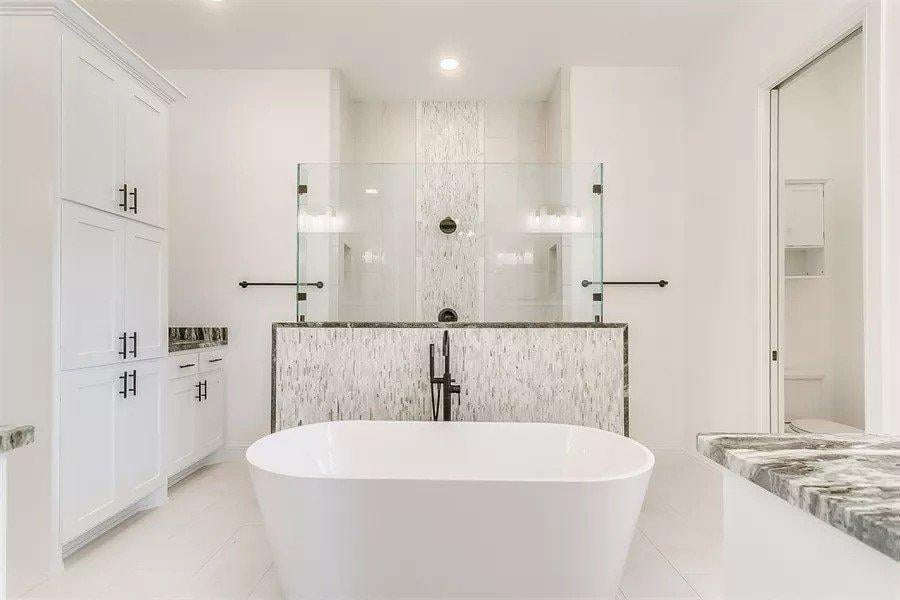
This master bath centers around a chic freestanding tub, perfectly positioned in front of a sophisticated glass shower. The striking tilework adds texture and depth, creating a dynamic focal wall that elevates the room’s aesthetics.
With sleek cabinetry and modern fixtures, this space is all about understated luxury and elegance.
Natural Light Fills This Bright Bedroom With a Walkthrough Bath

🔥 Create Your Own Magical Home and Room Makeover
Upload a photo and generate before & after designs instantly.
ZERO designs skills needed. 61,700 happy users!
👉 Try the AI design tool here
This bedroom is bathed in natural light, thanks to large windows that let sunshine flood the space. The neutral color palette and plush carpeting create a serene canvas for personal style. With a convenient walkthrough to a sleek bathroom and an elegant ceiling fan, it’s all about comfort and practicality here.
Notice the Striking Granite Countertops in This Bathroom Design
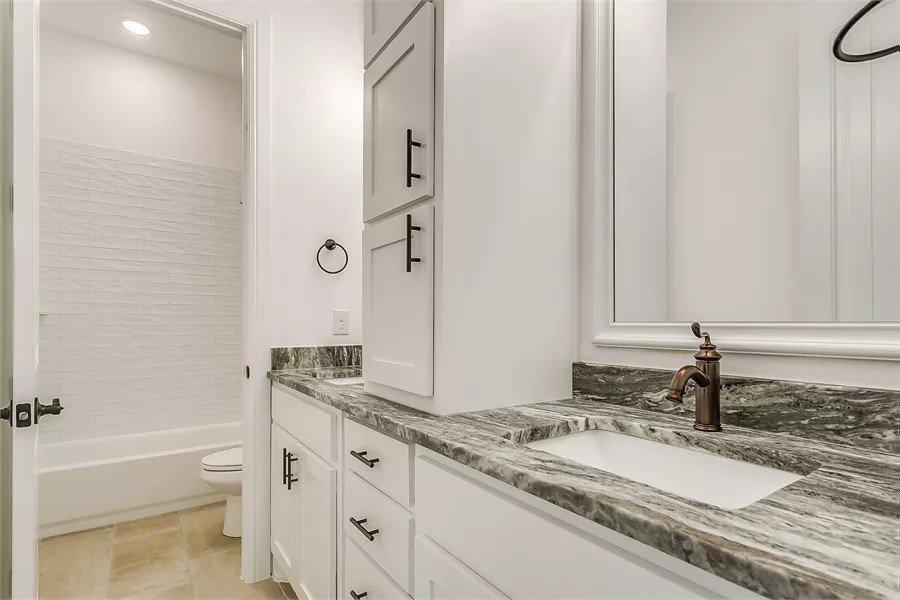
This bathroom features elegant granite countertops that instantly draw the eye with their dynamic patterns and subtle coloration. The sleek bronze faucet adds a touch of sophistication, perfectly complementing the modern black hardware on the crisp white cabinetry.
The use of textured subway tiles in the shower creates a cohesive design, merging practicality with style.
Discover the Unique Patterned Tile in This Functional Laundry Room
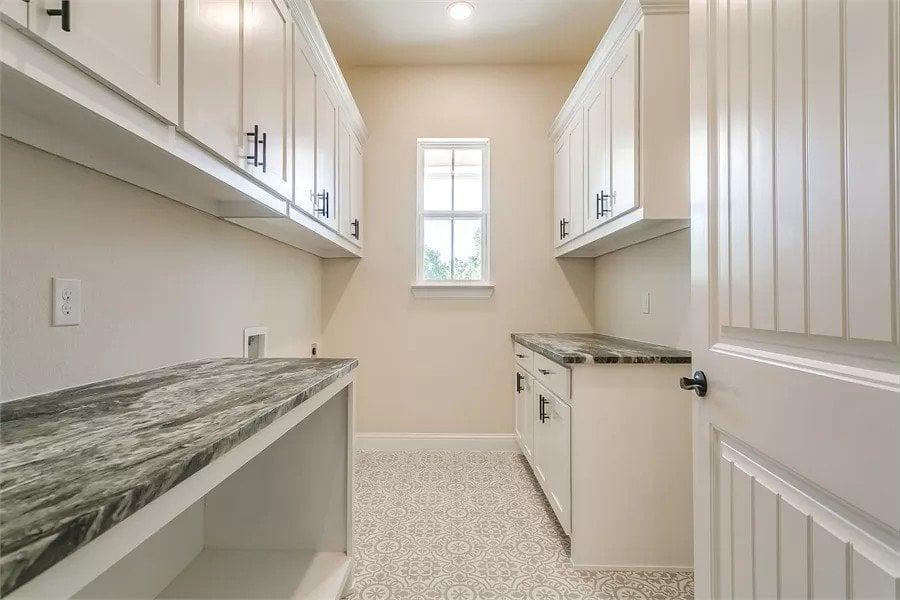
This laundry room combines practicality with a splash of character through its striking patterned tile floor. The space is lined with ample cabinetry, providing essential storage, all topped with sleek stone countertops.
A single window allows natural light to brighten the room, creating an inviting workspace for daily tasks.
Source: The House Designers – Plan 8653


