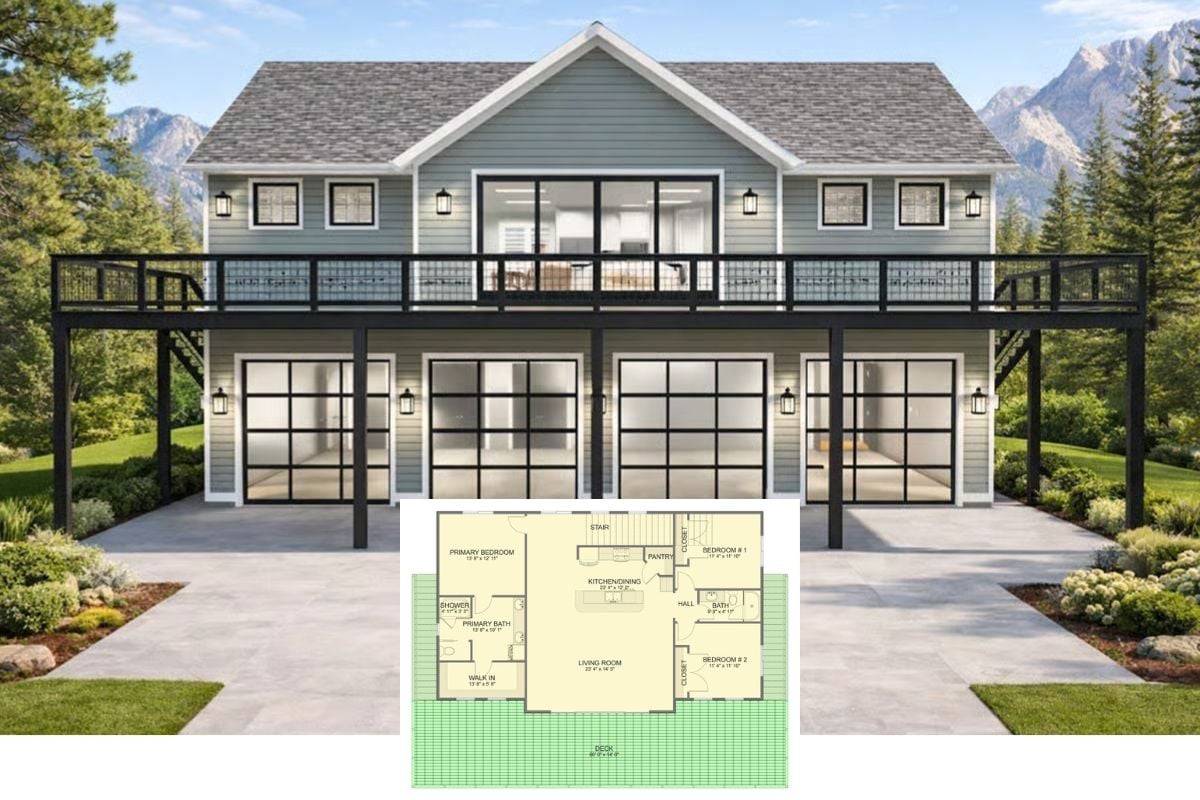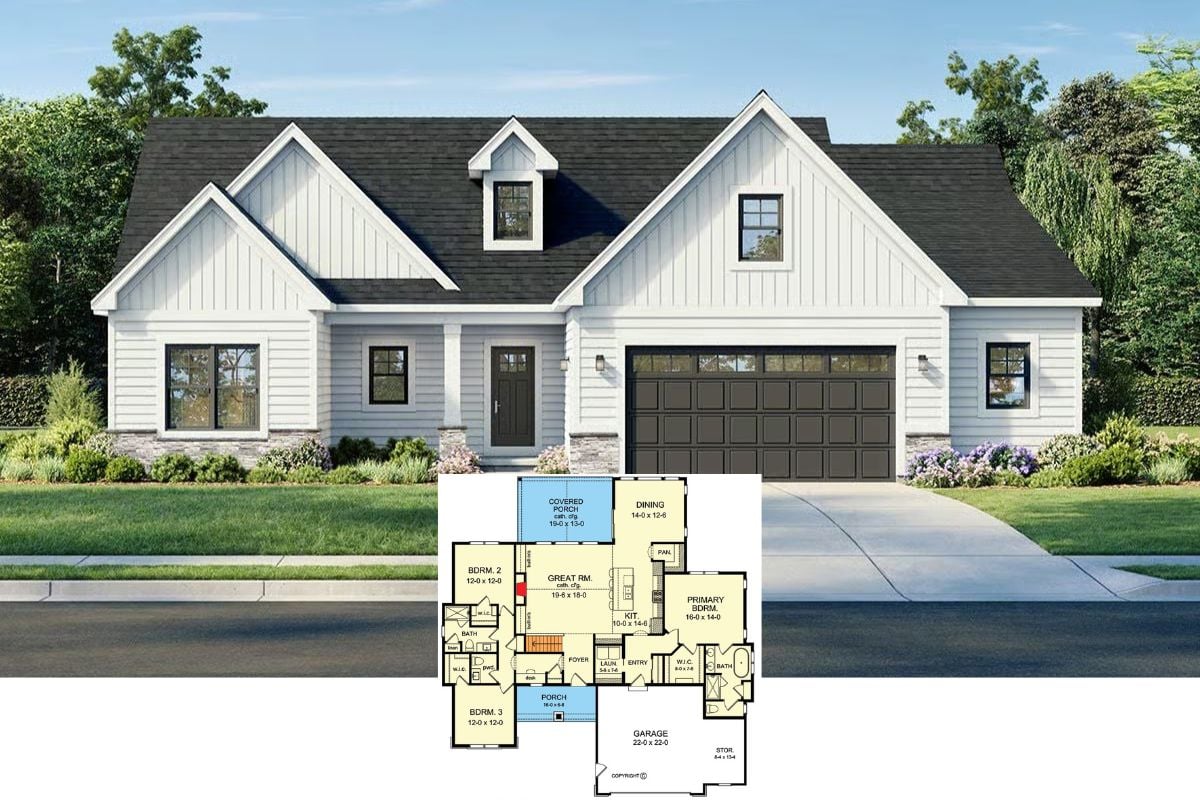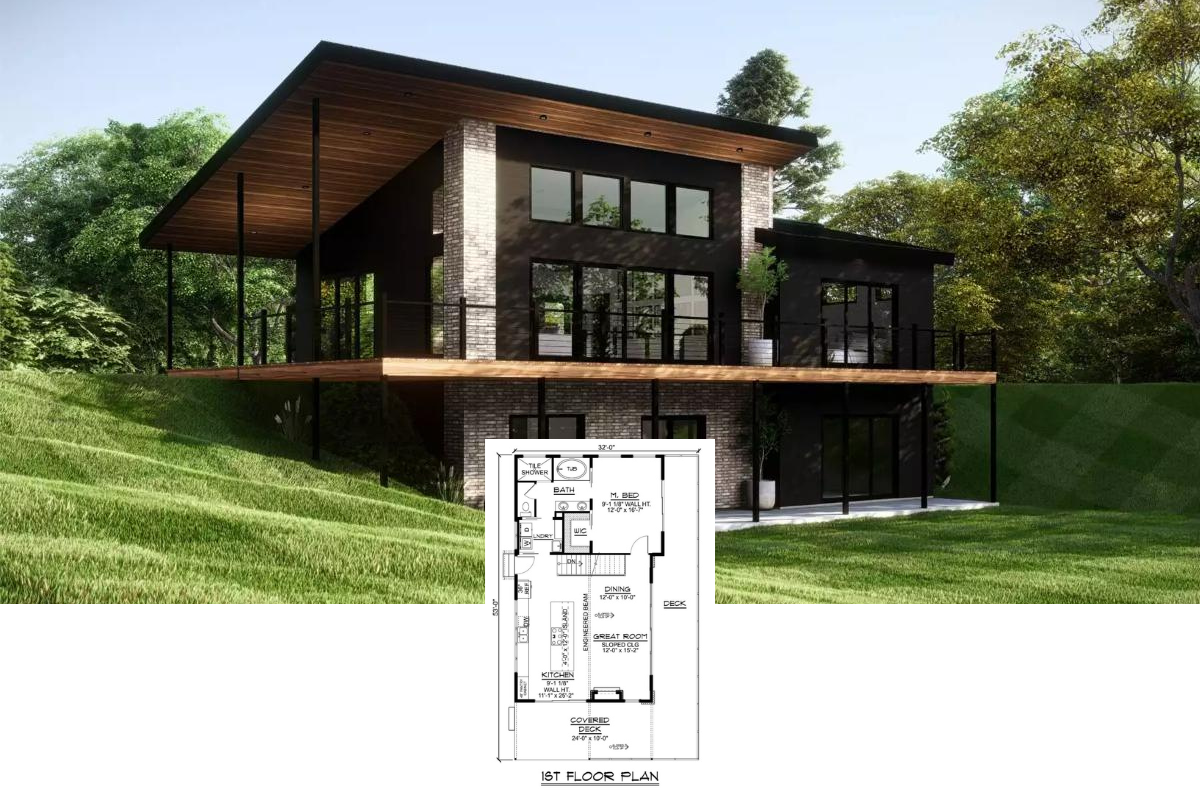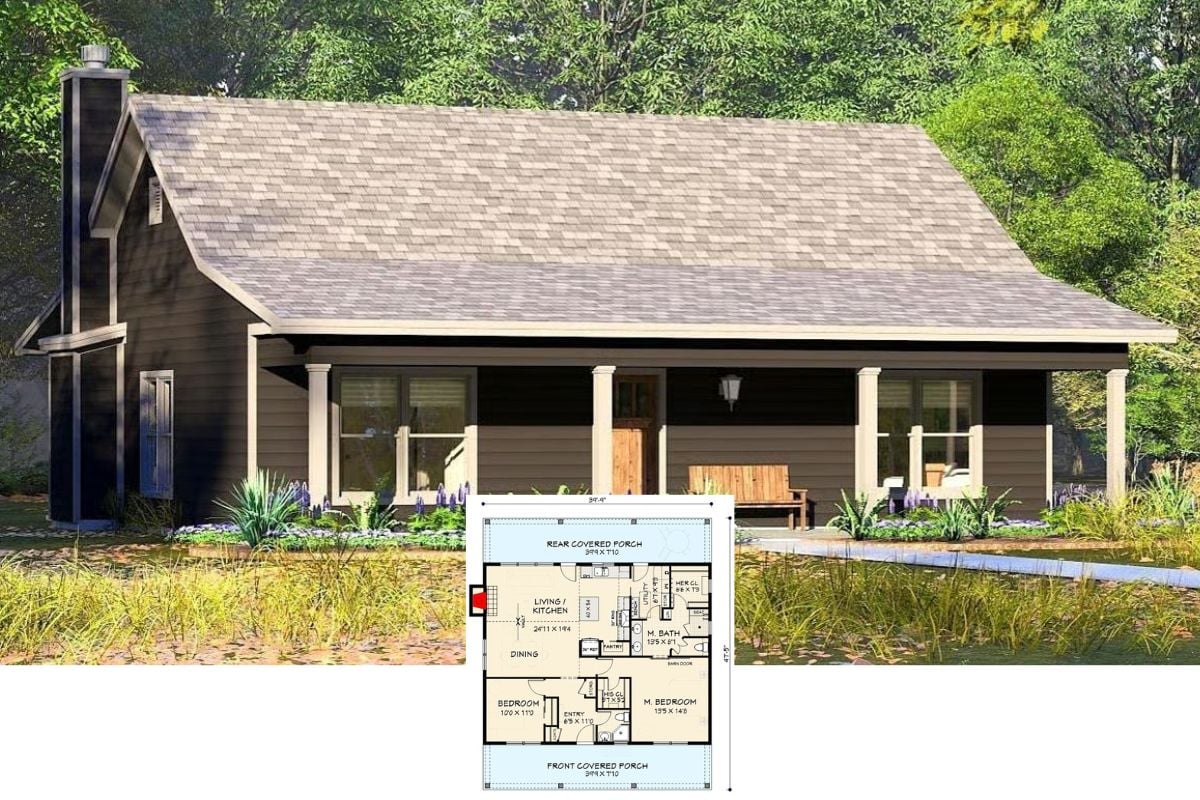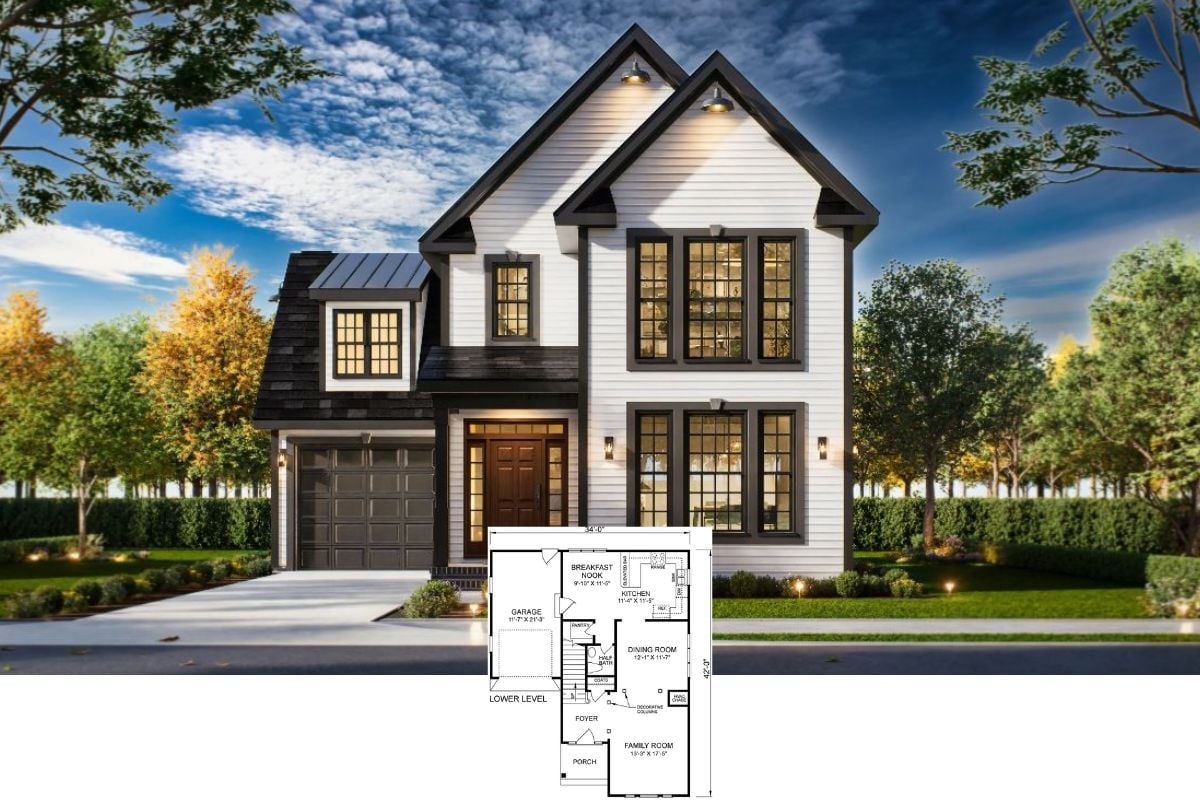
Would you like to save this?
Specifications
- Sq. Ft.: 2,380
- Bedrooms: 2
- Bathrooms: 2.5
- Stories: 1
- Garage: 3
Main Level Floor Plan

Lower Level Floor Plan

Front View

Right View

Kitchen Style?
Left View

Rear View

Aerial View

Home Stratosphere Guide
Your Personality Already Knows
How Your Home Should Feel
113 pages of room-by-room design guidance built around your actual brain, your actual habits, and the way you actually live.
You might be an ISFJ or INFP designer…
You design through feeling — your spaces are personal, comforting, and full of meaning. The guide covers your exact color palettes, room layouts, and the one mistake your type always makes.
The full guide maps all 16 types to specific rooms, palettes & furniture picks ↓
You might be an ISTJ or INTJ designer…
You crave order, function, and visual calm. The guide shows you how to create spaces that feel both serene and intentional — without ending up sterile.
The full guide maps all 16 types to specific rooms, palettes & furniture picks ↓
You might be an ENFP or ESTP designer…
You design by instinct and energy. Your home should feel alive. The guide shows you how to channel that into rooms that feel curated, not chaotic.
The full guide maps all 16 types to specific rooms, palettes & furniture picks ↓
You might be an ENTJ or ESTJ designer…
You value quality, structure, and things done right. The guide gives you the framework to build rooms that feel polished without overthinking every detail.
The full guide maps all 16 types to specific rooms, palettes & furniture picks ↓
Garage

Living Room

Living Room

Deck

Deck

Details
This Spanish-style home features a sophisticated exterior with clean stucco walls, arched openings, and a blend of contemporary and Mediterranean design elements. The flat and gently sloped rooflines complement the home’s simplicity, while stone accents and iron fixtures enhance its timeless appeal. A private courtyard and covered outdoor seating area add to its inviting charm, creating seamless indoor-outdoor living.
Inside, an open floor plan connects the living room, kitchen, and dining areas. The kitchen features a large island, a walk-in pantry, and easy access to both indoor and outdoor dining spaces. The primary suite offers a luxurious retreat with a spa-like bathroom, a spacious walk-in closet, and private access to an outdoor deck. Additional features include a home office, a guest bedroom, a laundry room, and a three-car garage with ample storage.
The lower level expands the home’s entertainment and living space, featuring a recreation room with a wet bar, perfect for gatherings. Two additional bedrooms provide comfortable accommodations, each with access to a shared bathroom. A dedicated storage area and mechanical room ensure efficiency, while a finished storage space offers additional flexibility.
Pin It!

🔥 Create Your Own Magical Home and Room Makeover
Upload a photo and generate before & after designs instantly.
ZERO designs skills needed. 61,700 happy users!
👉 Try the AI design tool here
The Plan Collection – Plan 194-1001


