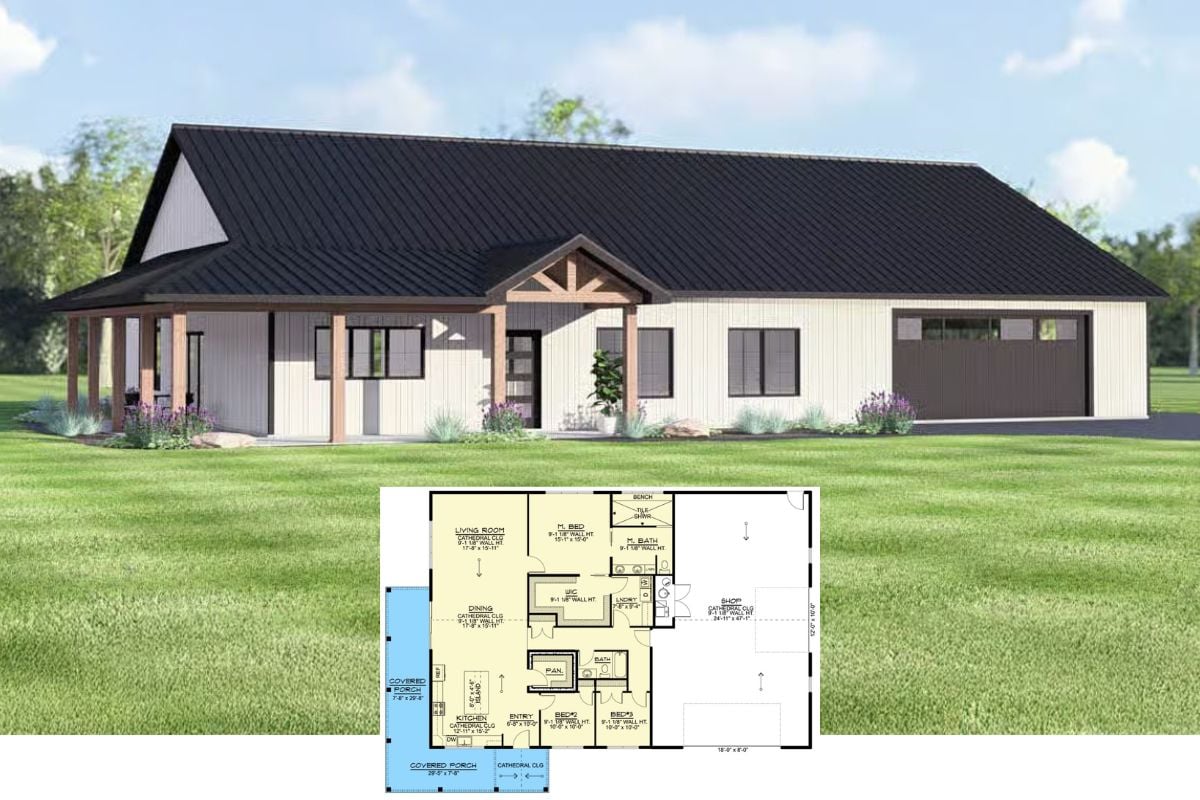Welcome to this beautifully crafted, 2,330 sq. ft. home that exudes classic Craftsman charm. Featuring three spacious bedrooms, three luxurious bathrooms, and a single-story layout, this house is a perfect blend of style and functionality. The stone façade and elegant dormer windows add a touch of timeless beauty, making this home an inviting haven for any family.
A Craftsman Gem with Stone Facade and Dormer Windows

Would you like to save this?
This home embodies the quintessential Craftsman style, evident in its use of natural materials, steep gables, and symmetrical design. From the cozy courtyard to the elaborately designed floor plan, every detail has been thoughtfully considered to create a welcoming and stylish living space.
Explore This Well-Designed Craftsman Floor Plan with a Courtyard
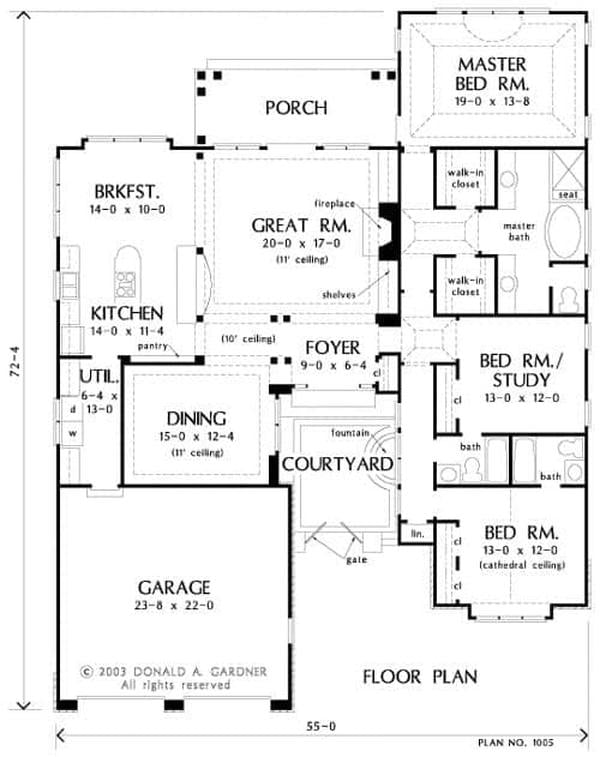
This craftsman-style floor plan is thoughtfully laid out, featuring a welcoming foyer that leads into a spacious great room complete with a fireplace and built-in shelves. The adjacent kitchen includes a breakfast nook overlooking the porch, perfect for morning coffee. A notable design feature is the charming courtyard at the heart of the home, providing an inviting outdoor space. The master suite is privately situated with a luxurious bath and generous walk-in closets. Additional bedrooms and a versatile study or bedroom offer flexibility, while an expansive garage affords ample storage.
Buy: Donald A. Gardner – Home Plan # W-1005
Step Inside This Craftsman Home with a Thoughtful Courtyard-Centric Layout
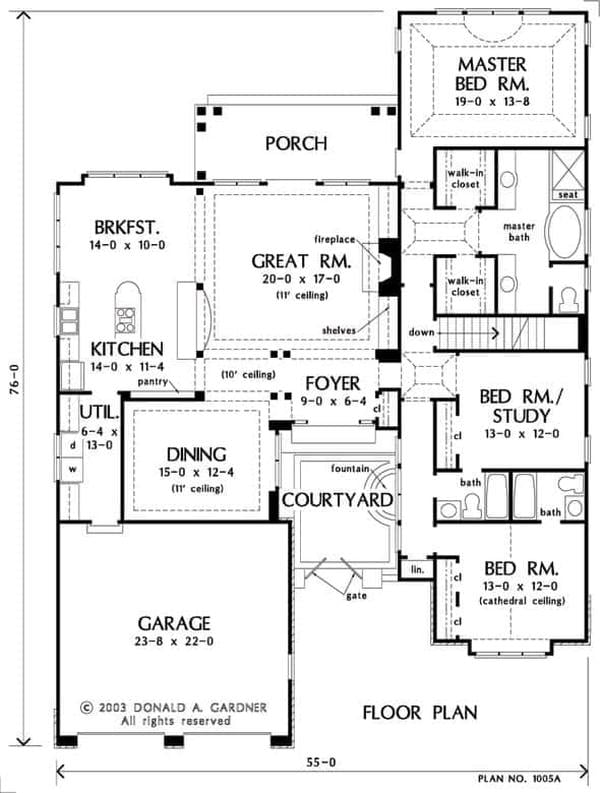
🔥 Create Your Own Magical Home and Room Makeover
Upload a photo and generate before & after designs instantly.
ZERO designs skills needed. 61,700 happy users!
👉 Try the AI design tool here
Discover the clever design of this craftsman home, where the courtyard forms the centerpiece, connecting key areas like the dining room and foyer. The spacious great room features a fireplace and elegant built-in shelves, blending seamlessly into the open kitchen and breakfast nook. Enjoy privacy in the master suite, complete with walk-in closets and a luxurious bath. Versatility abounds with an additional bedroom that doubles as a study. The garage offers ample space, neatly integrated into the home’s layout, prioritizing both functionality and style.
Buy: Donald A. Gardner – Home Plan # W-1005
Classic Craftsman Vibes with a Screened Porch

This home’s exterior beautifully exemplifies craftsman architecture with its earthy palette and gabled roofing. The mix of shingles and brick adds warmth and texture, while the large arched window draws visual interest. The charming screened porch is perfect for enjoying a summer evening bug-free, seamlessly extending the living area outdoors. Notice how the understated chimney punctuates the roofline, enhancing the home’s rustic charm while offering a glimpse of the functioning fireplace within.
Family Room with Fireplace and Built-Ins—Check Out Those French Doors!
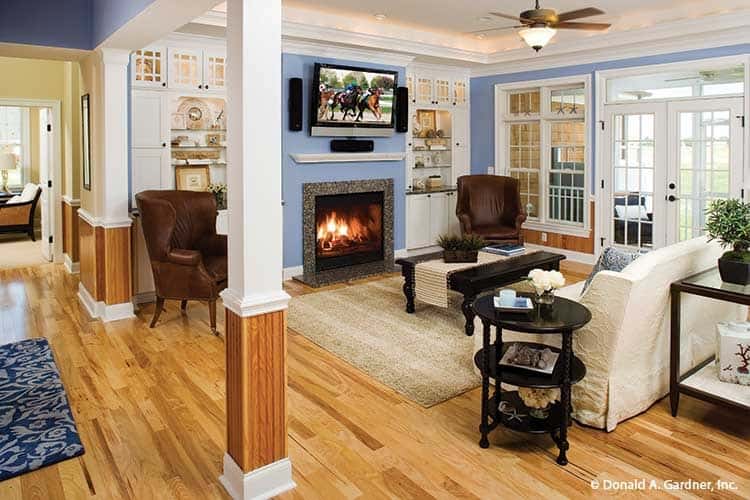
This family room perfectly exemplifies craftsman charm, boasting a cozy fireplace framed with elegant built-ins that offer both display and storage space. The soft blue walls provide a calming backdrop, complemented by warm wood floors that flow throughout the space. French doors lead to another area, inviting seamless indoor-outdoor connectivity. With a mix of traditional and modern elements, like the ceiling fan and recessed lighting, this room is an ideal setting for both entertaining and relaxation.
Kitchen with Granite Island and Dining Nook Full of Natural Light

This inviting craftsman kitchen features a central island with a granite countertop, perfect for casual gatherings or meal prep. The white cabinetry, enhanced with glass-fronted upper cabinets, adds a touch of elegance while maintaining a bright, airy atmosphere. Adjacent to the kitchen, a quaint dining nook boasts large windows, bathing the space in natural light and offering picturesque views. The combination of hardwood flooring and light blue accent walls provides a warm yet fresh aesthetic, making this a favored spot for family meals.
Look at That Statement Mirror in This Craftsman Dining Room
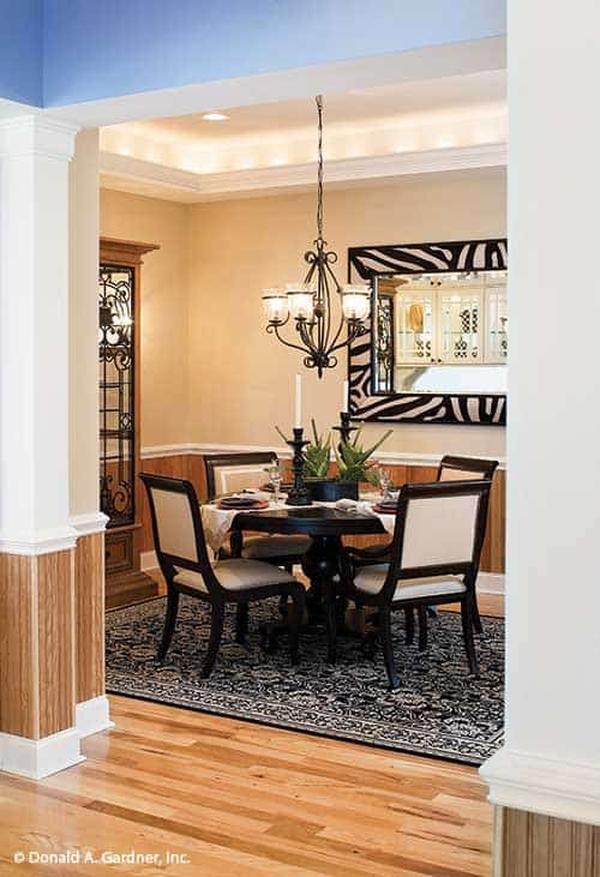
Would you like to save this?
Stepping into this dining room, you’re greeted by a harmonious blend of traditional craftsman style and modern accents. The space centers around a round dark wood table surrounded by cushioned chairs, all sitting atop a patterned rug that adds visual interest. A statement mirror with a bold frame catches the eye, reflecting the room’s warm tones and elegant chandelier. Soft, ambient lighting from the coffered ceiling highlights the detailed wood paneling, creating an intimate setting perfect for gatherings.
Master Bedroom with a Vaulted Ceiling and Scenic Views

This master bedroom combines craftsman elements with a serene design, featuring a vaulted ceiling that adds spaciousness and charm. The elegant four-poster bed anchors the room, surrounded by soft blue walls that complement the natural light streaming through tall, arched windows. These expansive windows provide stunning views of the surrounding landscape, creating a peaceful retreat. Paired wingback chairs offer a cozy seating area by the window, ideal for enjoying a morning coffee or afternoon reading session. Warm wood flooring and a subtle area rug complete this inviting sanctuary.
Craftsman Bathroom Retreat with a Luxurious Soaking Tub
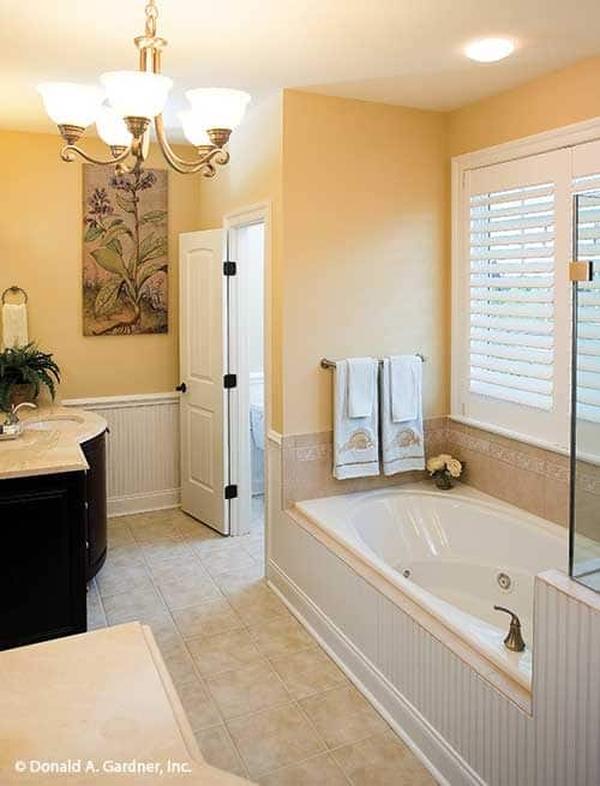
This bathroom captures craftsman elegance with its soothing palette and thoughtful design. The focal point is a spacious soaking tub, framed by white wainscoting and topped with a simple ledge for decor or toiletries. An elegant chandelier adds a touch of sophistication, complementing the soft yellow walls that reflect warmth. The vanity features rich wood against a cream countertop, while plantation shutters on the window ensure privacy and diffuse natural light throughout the space. Every element contributes to a serene retreat perfect for unwinding.
Window Seat in a Craftsman-Inspired Bedroom
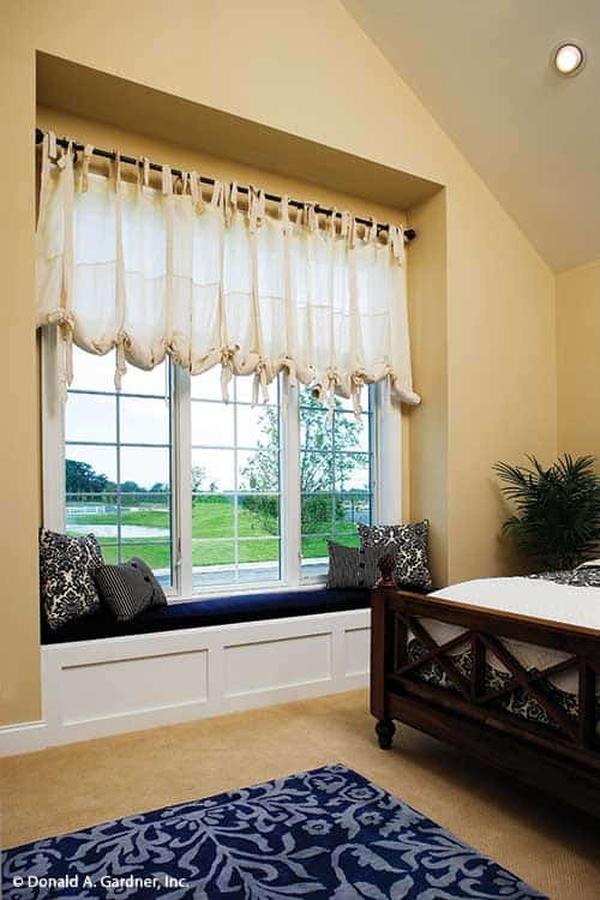
This cozy bedroom features a delightful window seat, perfect for enjoying the scenic views outside. The seat is adorned with plush cushions, offering a comfortable nook for reading or relaxation. Soft, gathered curtains complement the tall windows, allowing natural light to flood the space. The classic craftsman elements are visible in the paneled window design and the warm tones of the room, creating a serene atmosphere. The bed, with its intricate wooden frame, and the patterned rug add to the room’s inviting aesthetic.
Classic Home Office with a Stately Black Desk and Window Views

This home office balances functionality and style with a stately black desk that serves as the room’s focal point. The tall, glass-fronted hutch provides ample storage and display space, perfect for books and decor. Warm beige walls and plush carpeting create an inviting environment, while large windows allow natural light to illuminate the workspace. A cozy armchair provides a relaxing spot for reading or contemplation, complemented by tasteful, minimalist decor. The art piece on the wall adds a touch of personality to this thoughtfully designed workspace.
Buy: Donald A. Gardner – Home Plan # W-1005



