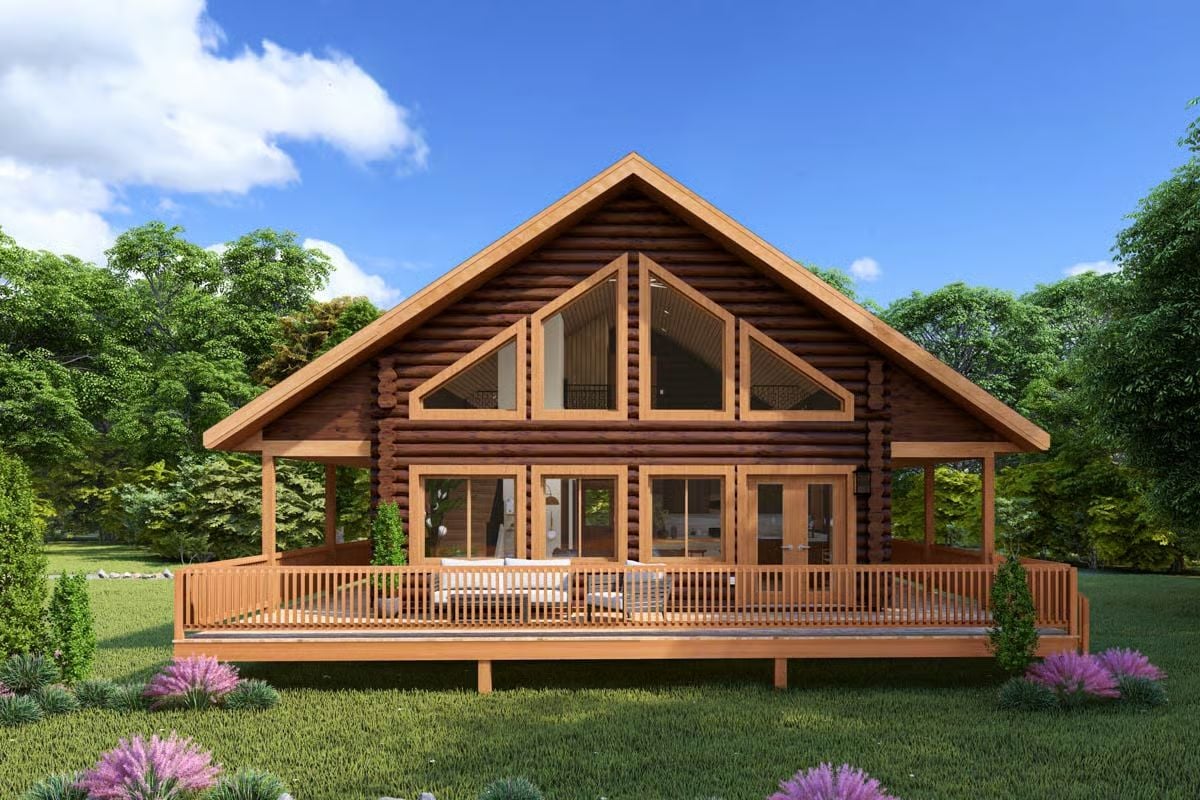
Specifications
- Sq. Ft.: 1,273
- Bedrooms: 1
- Bathrooms: 2
- Stories: 2
Main Level Floor Plan
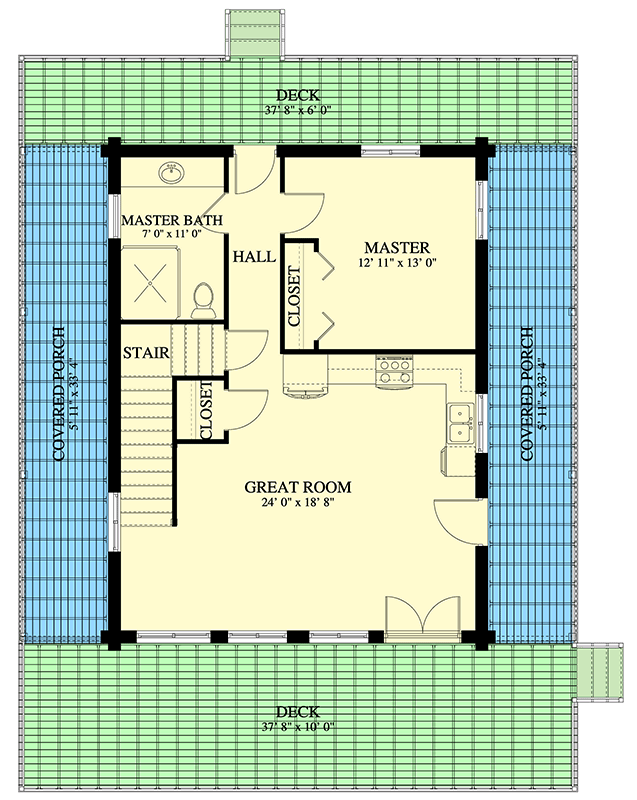
Second Level Floor Plan
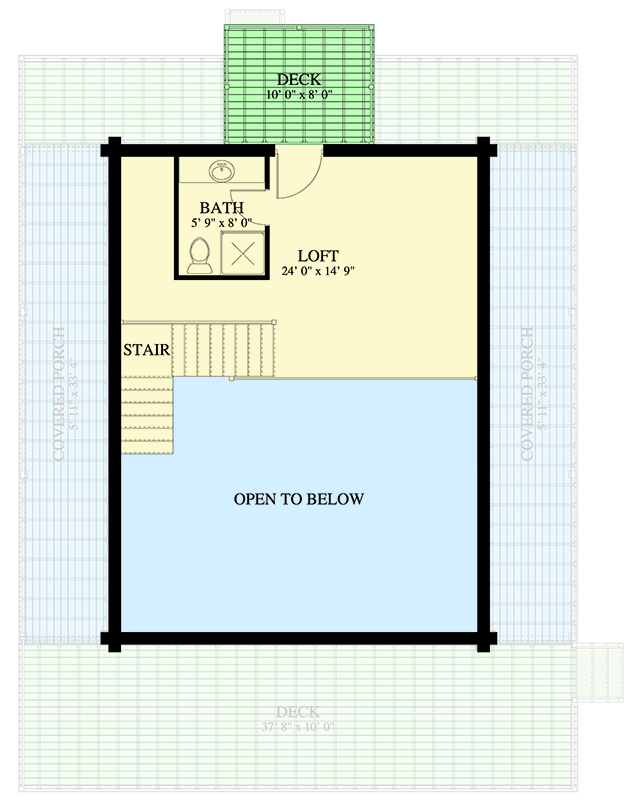
Front View
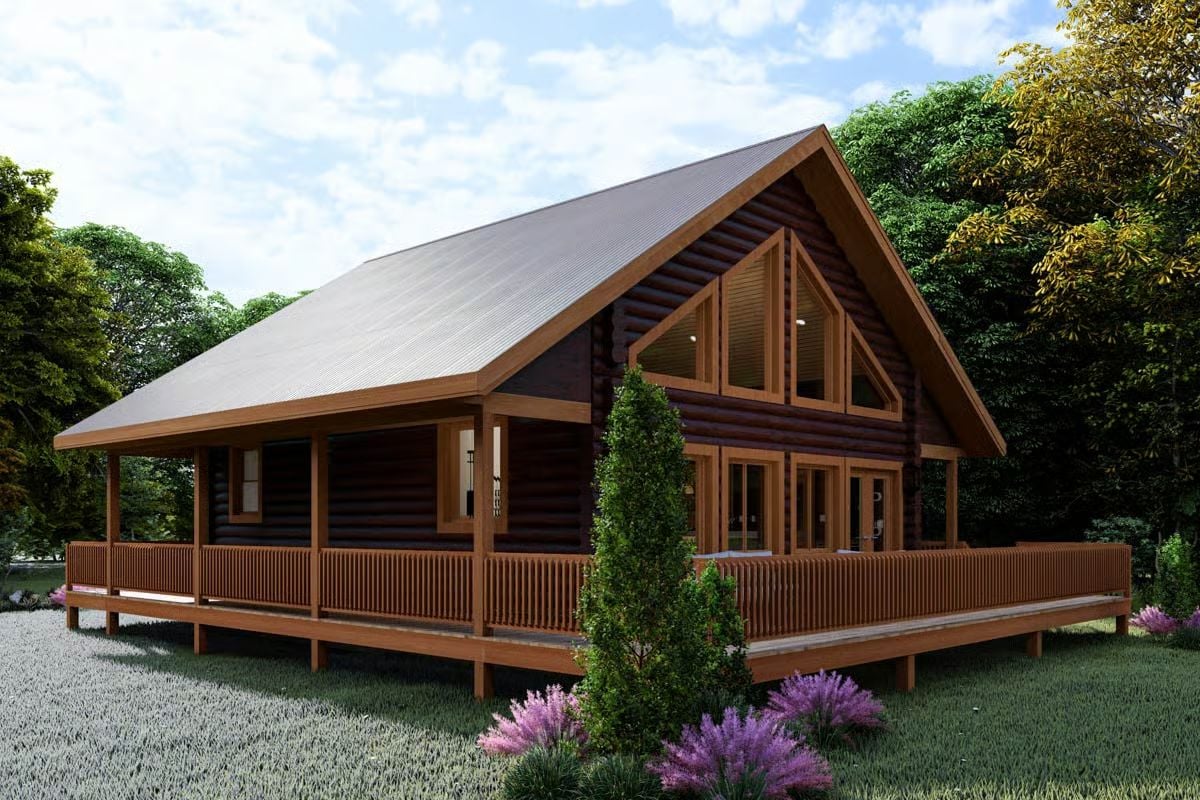
Rear View
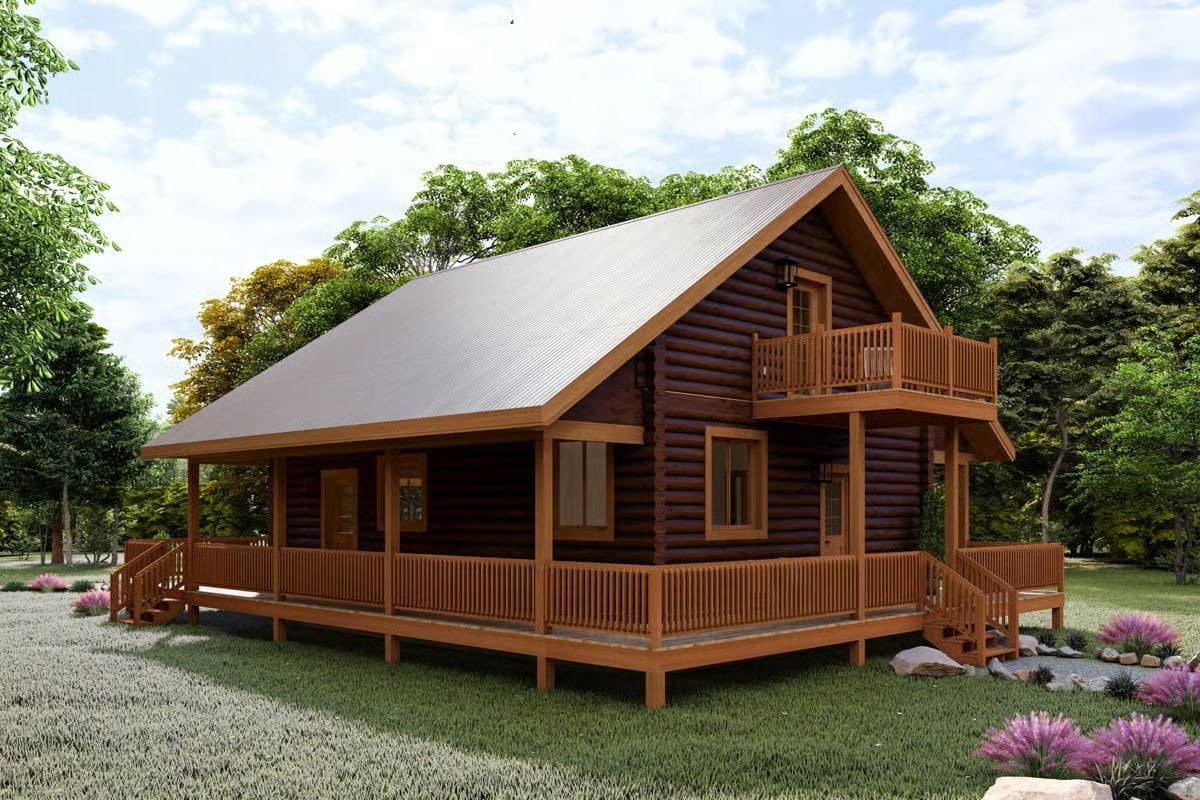
Kitchen
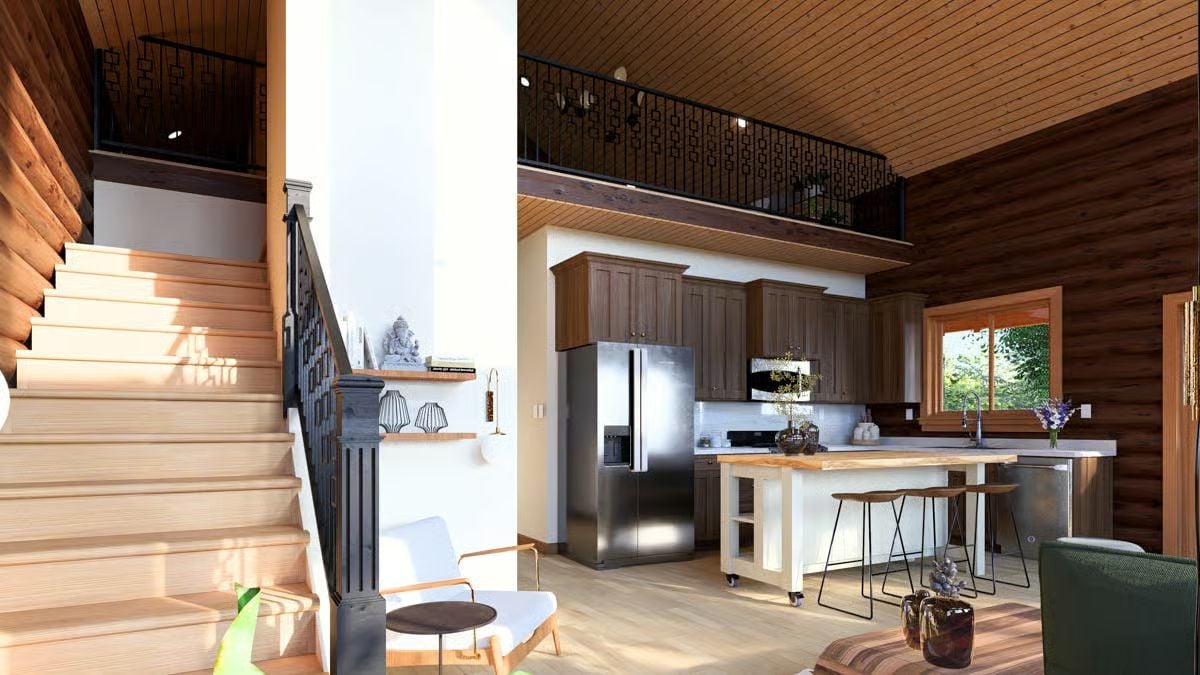
Kitchen
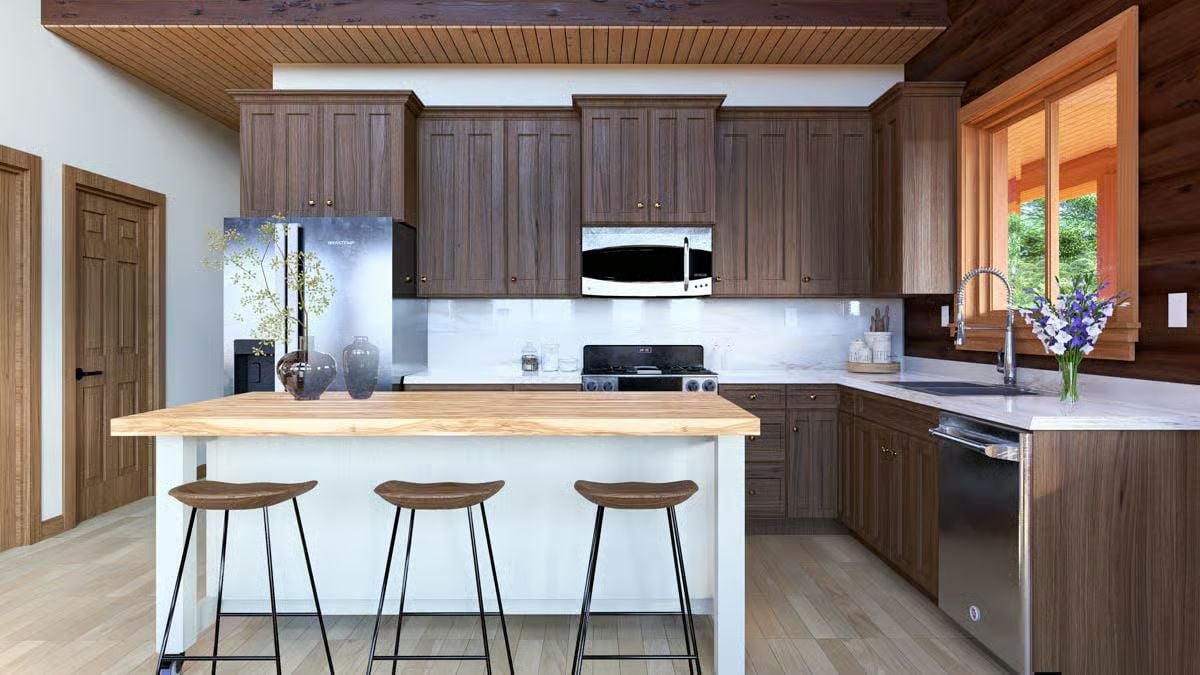
Great Room
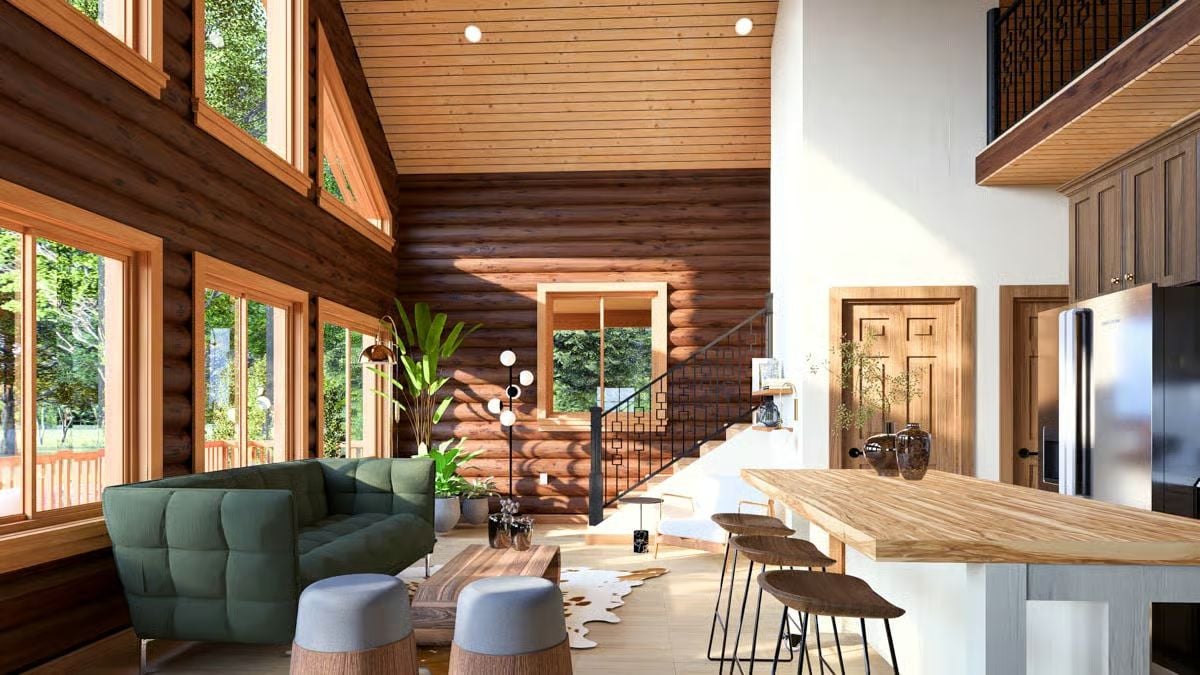
Bedroom Loft
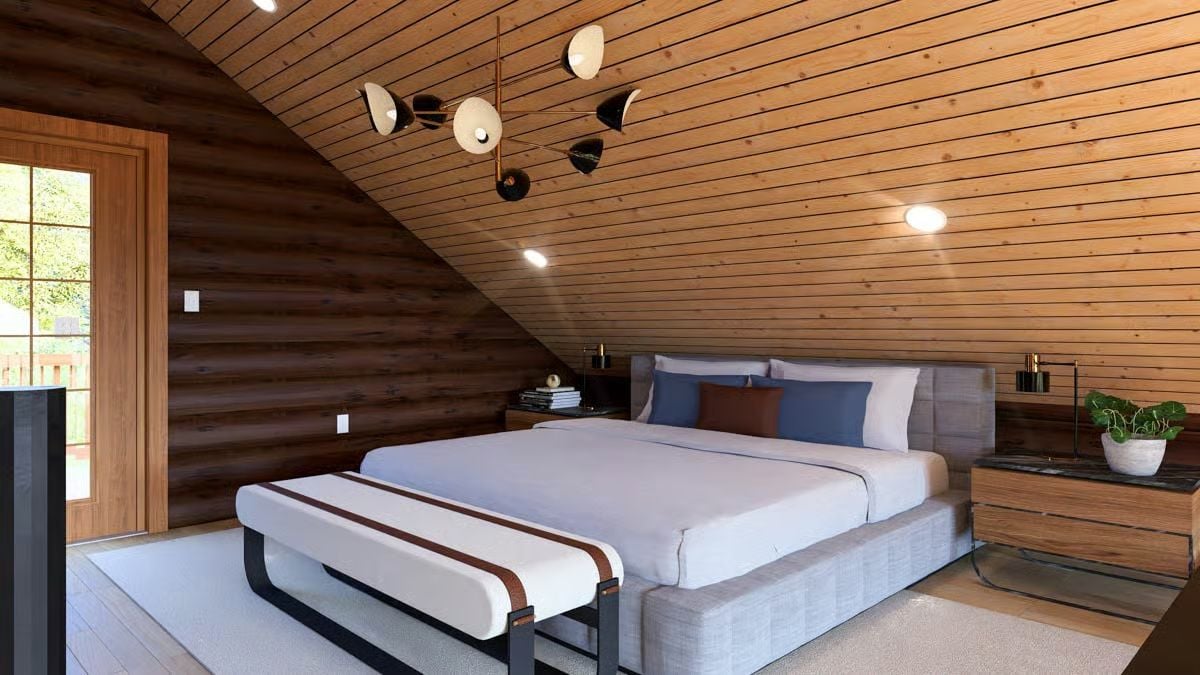
Front Elevation
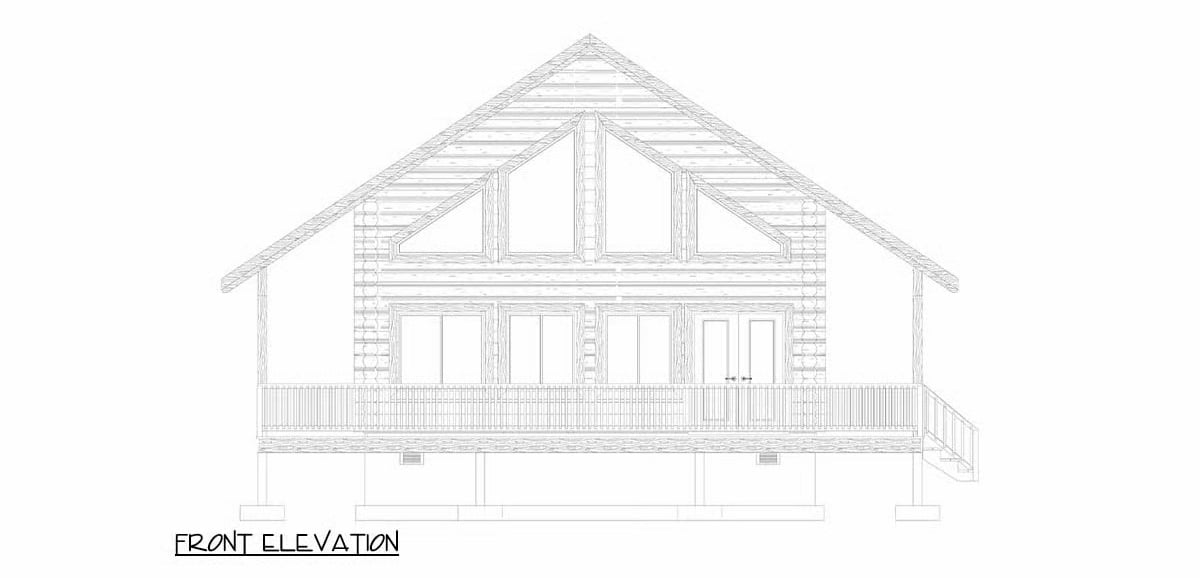
Right Elevation
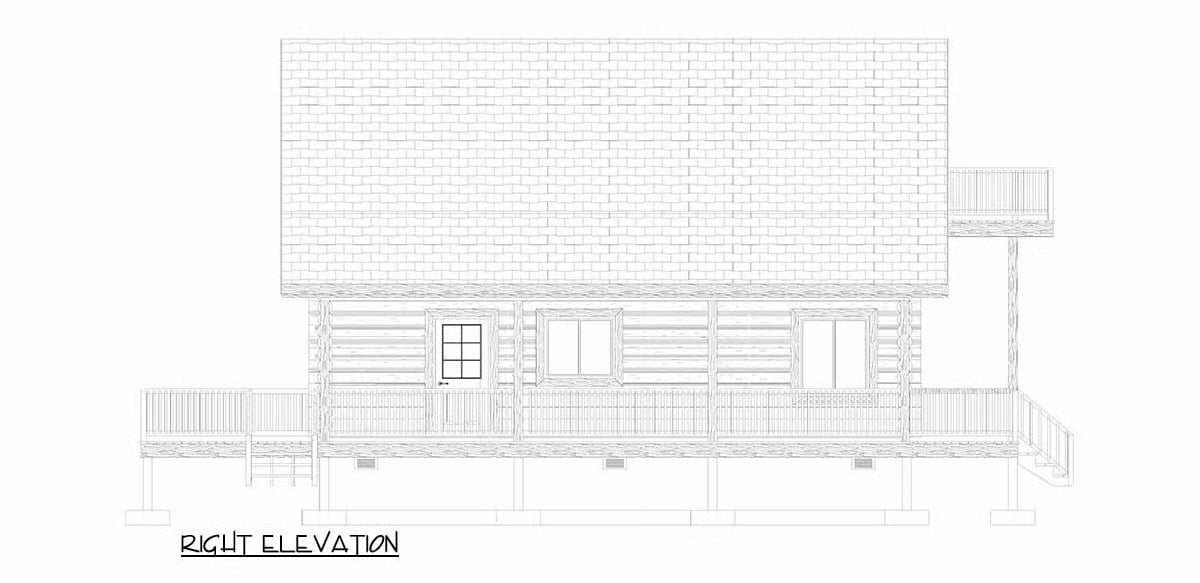
Left Elevation
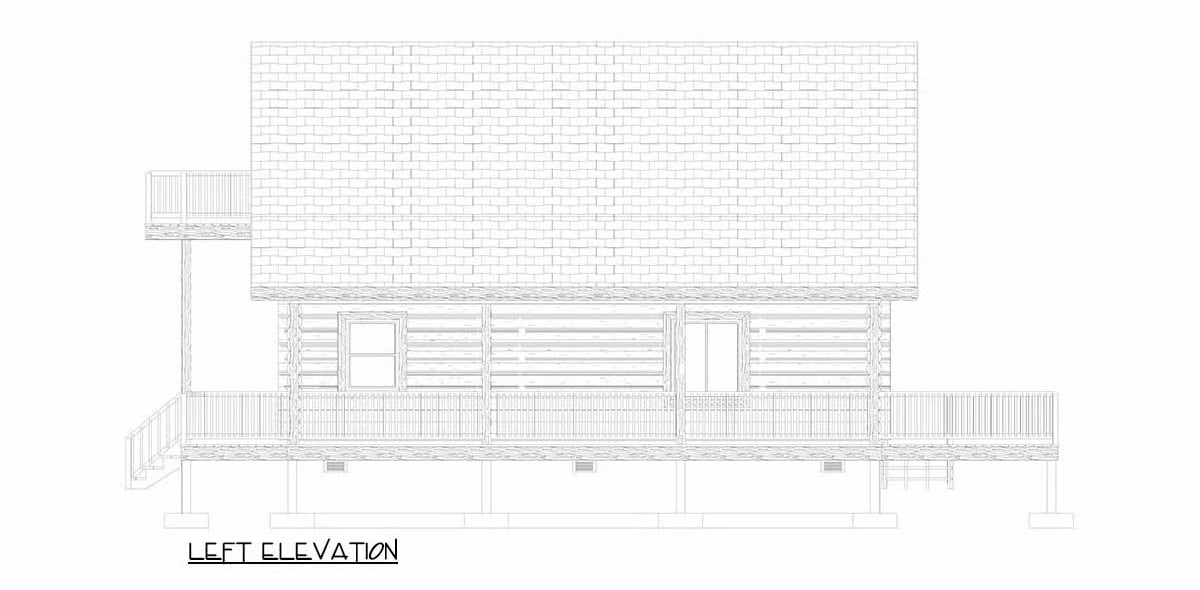
Rear Elevation
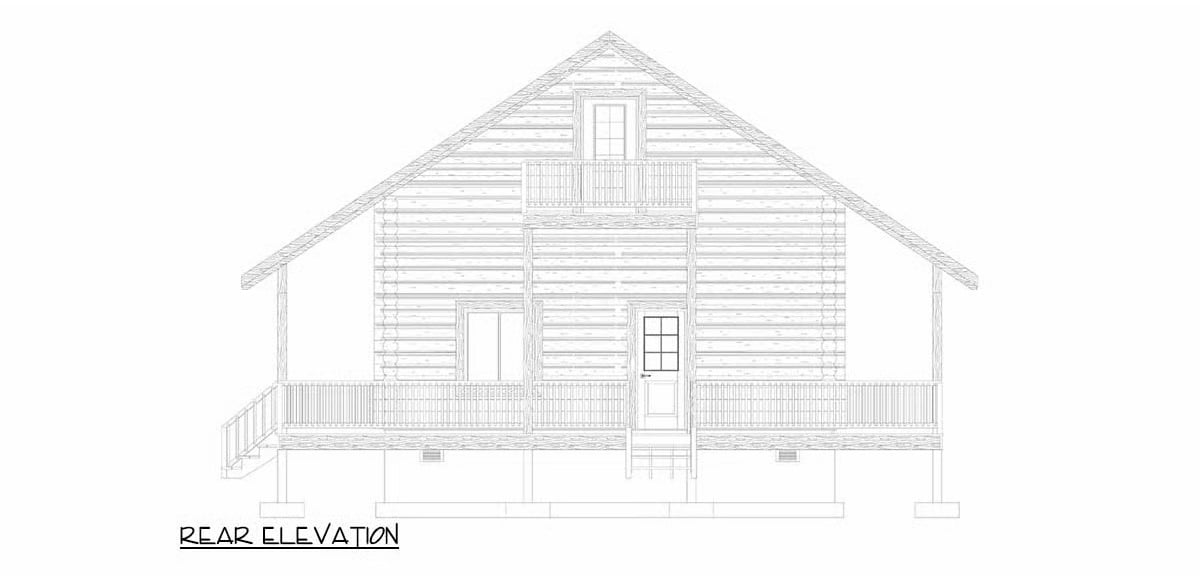
Details
The log cabin’s exterior features a classic rustic design, constructed from rich, round wooden logs that give it a warm and inviting look. Large triangular and rectangular windows stretch across the front, flooding the interior with natural light and offering expansive views. A spacious wooden deck wraps around the front and sides, providing ample outdoor living space for relaxing or entertaining.
Inside, the main floor centers around a large open great room that combines the living, dining, and kitchen areas in a single airy space. The open-concept design allows for seamless movement and connection throughout the home.
Adjacent to the great room is the primary suite, which includes a nearby bath and closet space, ensuring privacy and comfort. The layout also features a central staircase that leads to the upper level.
The second floor includes a loft area that overlooks the great room below, maintaining an open and connected feel between the levels. This loft can serve as an additional living space, office, or guest area, and it includes its own small bath for convenience. A private upper deck extends from the loft, offering a quiet retreat with outdoor access.
Pin It!
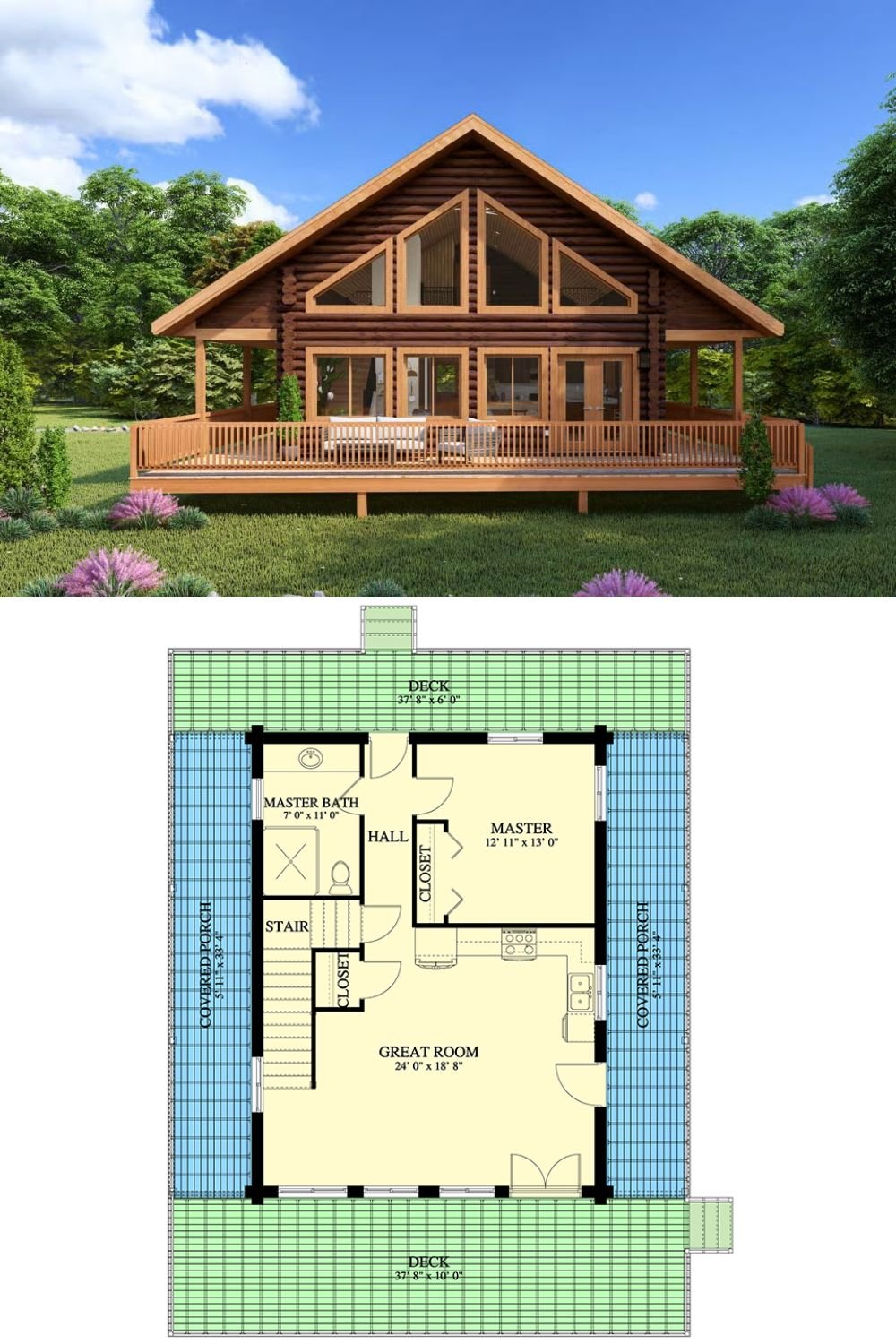
Architectural Designs Plan 61671UT






