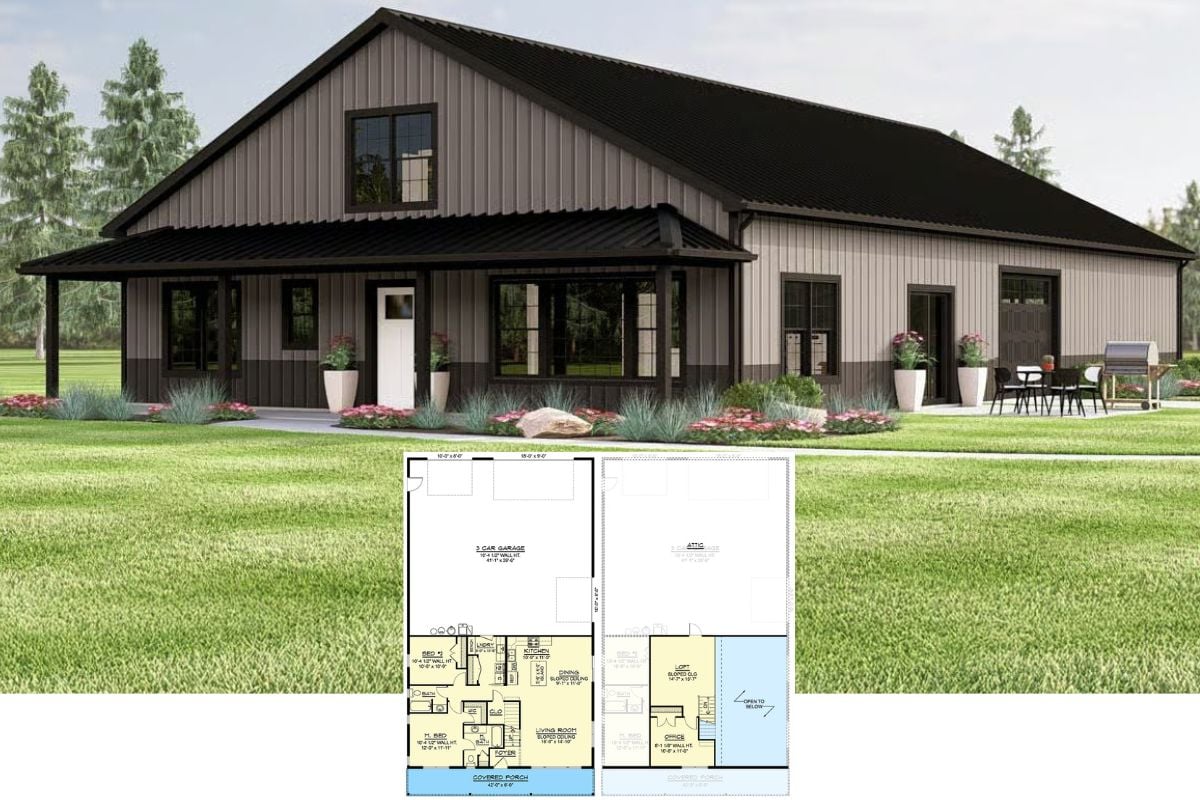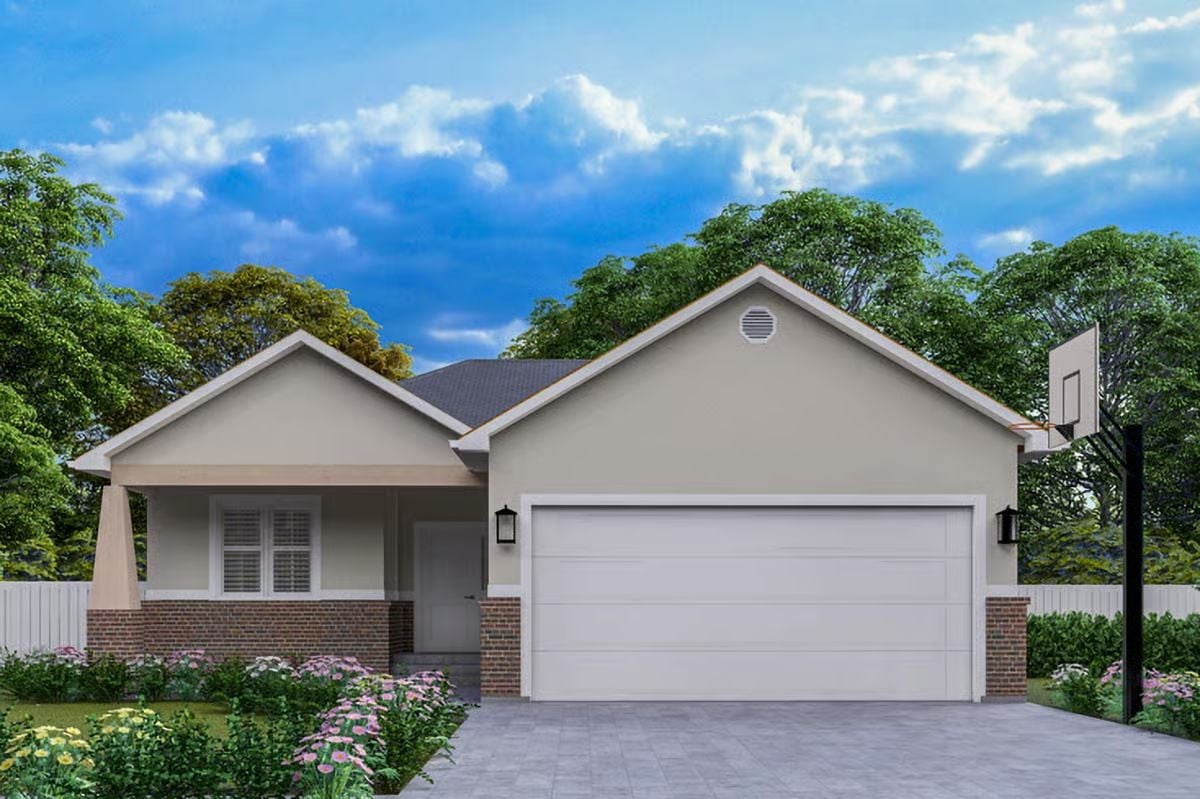
Specifications
- Sq. Ft.: 1,553
- Bedrooms: 3-5
- Bathrooms: 2-3
- Stories: 1
- Garage: 2
Main Level Floor Plan
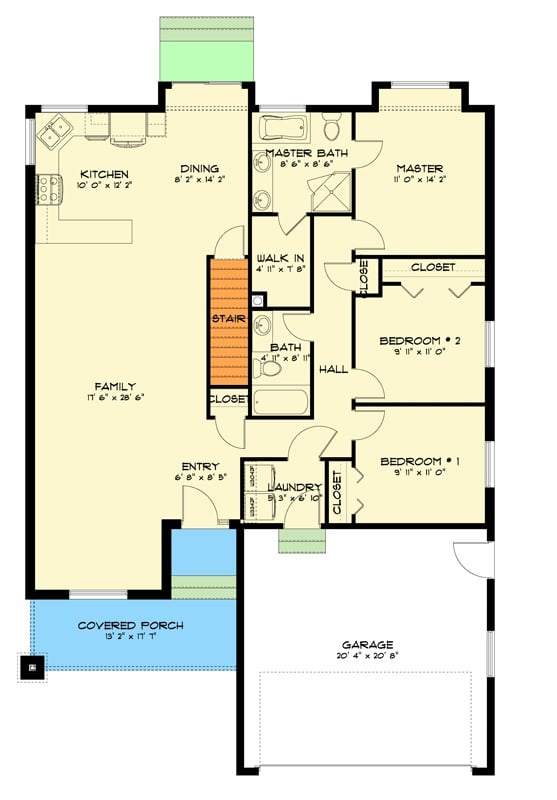
Lower Level Floor Plan
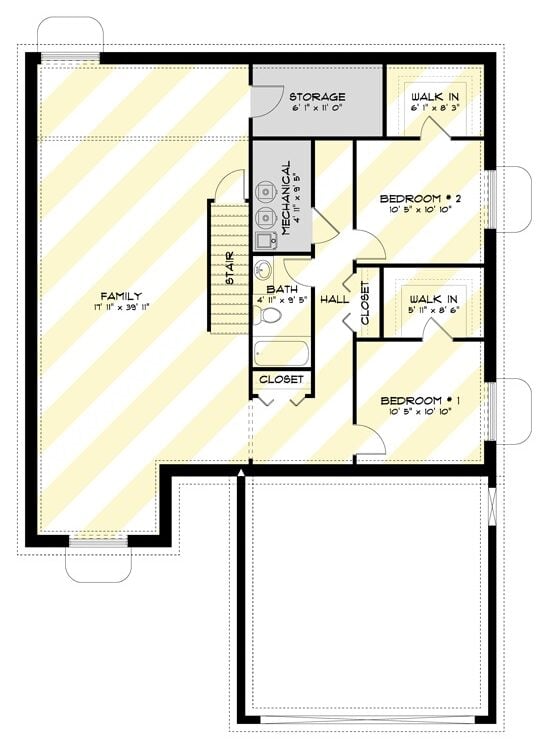
Front View

Rear View

Living Room
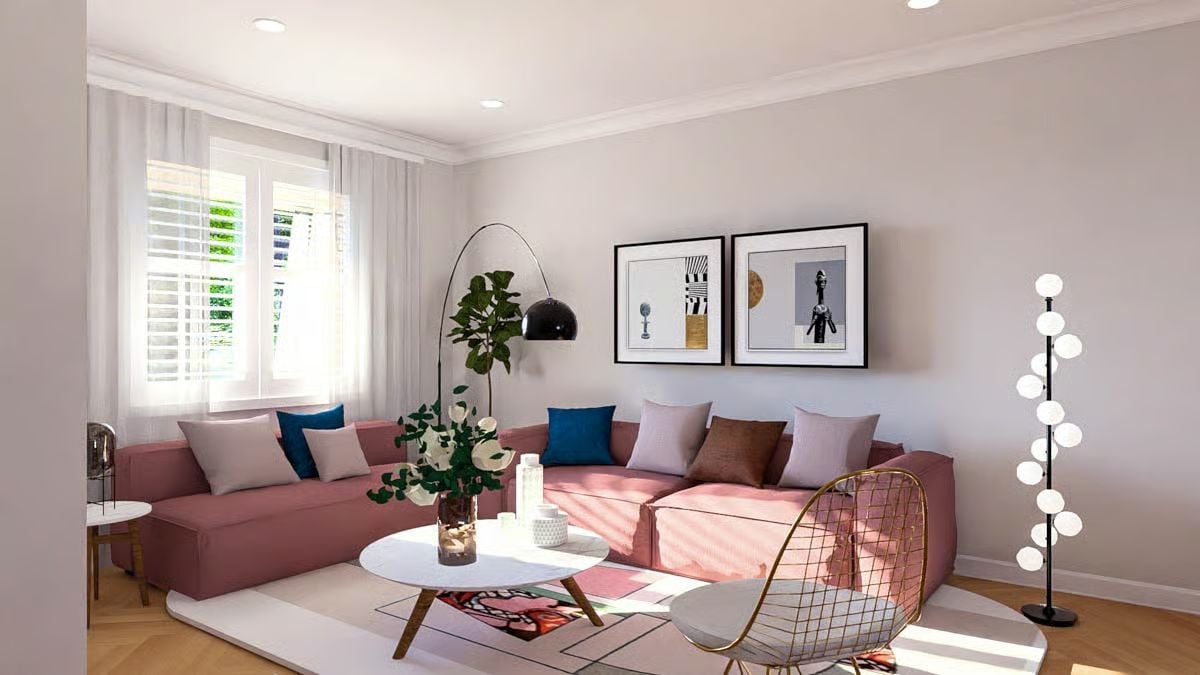
Kitchen
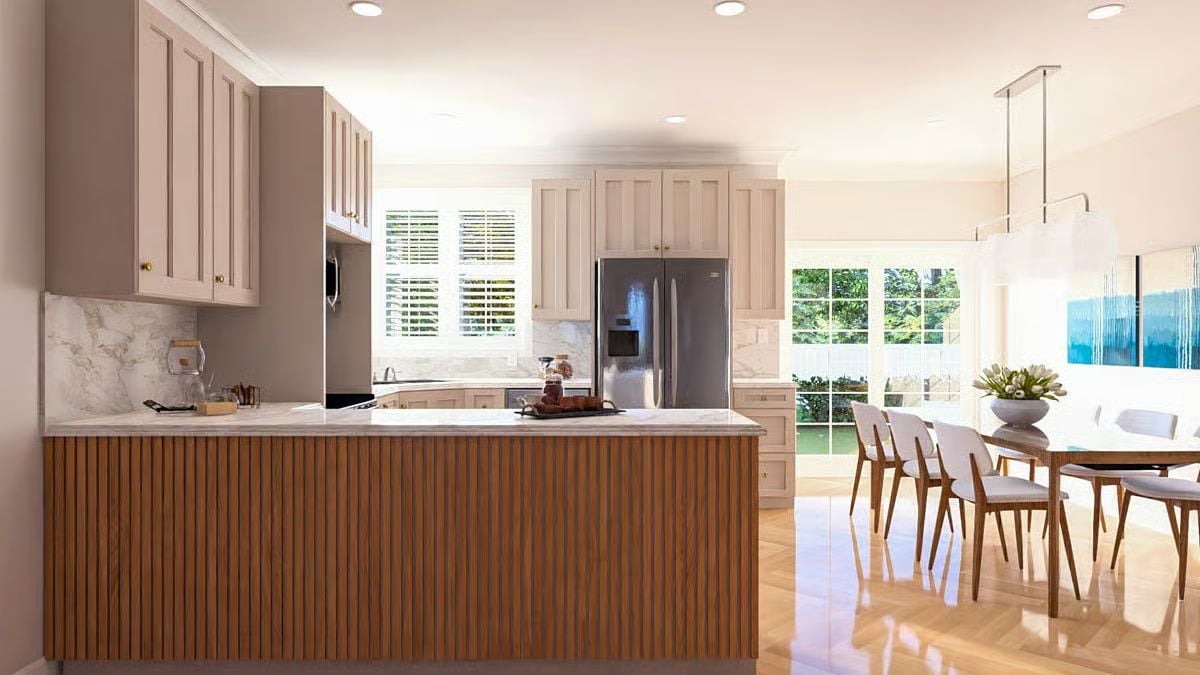
Dining Area

Primary Bedroom

Front Elevation
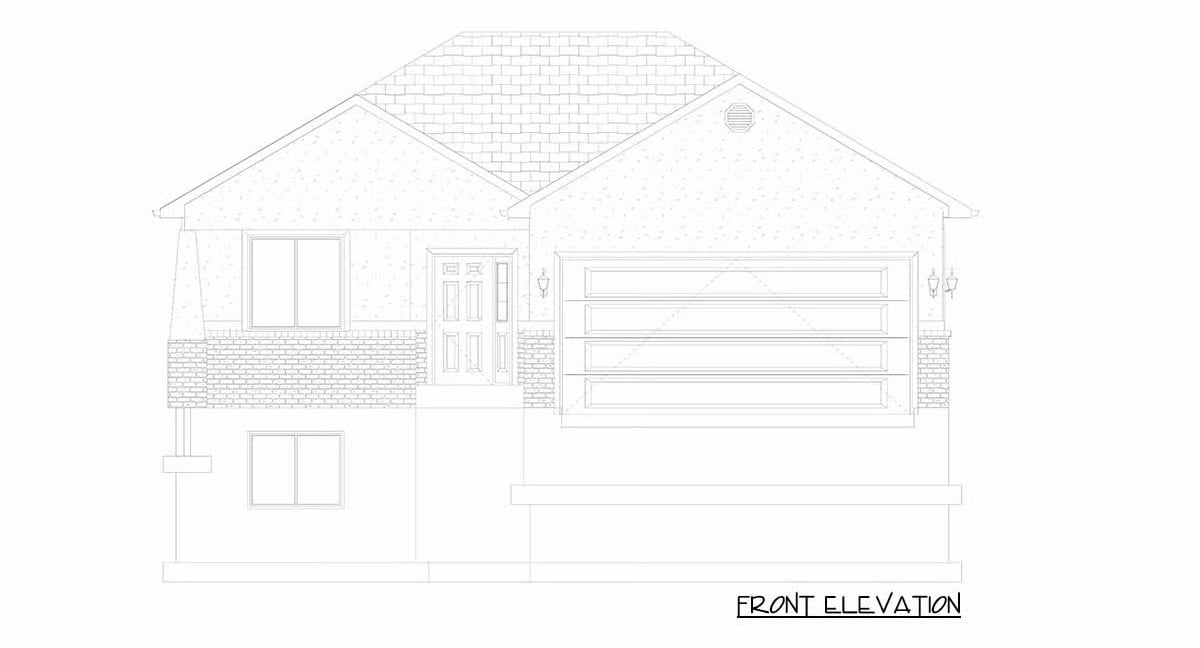
Right Elevation
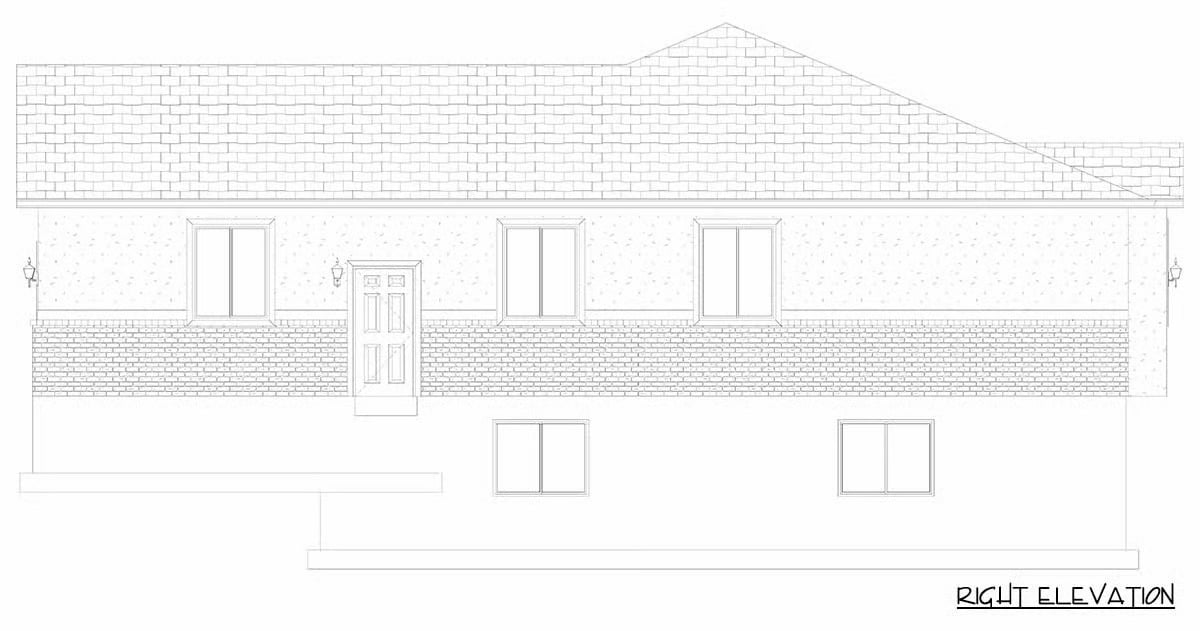
Left Elevation
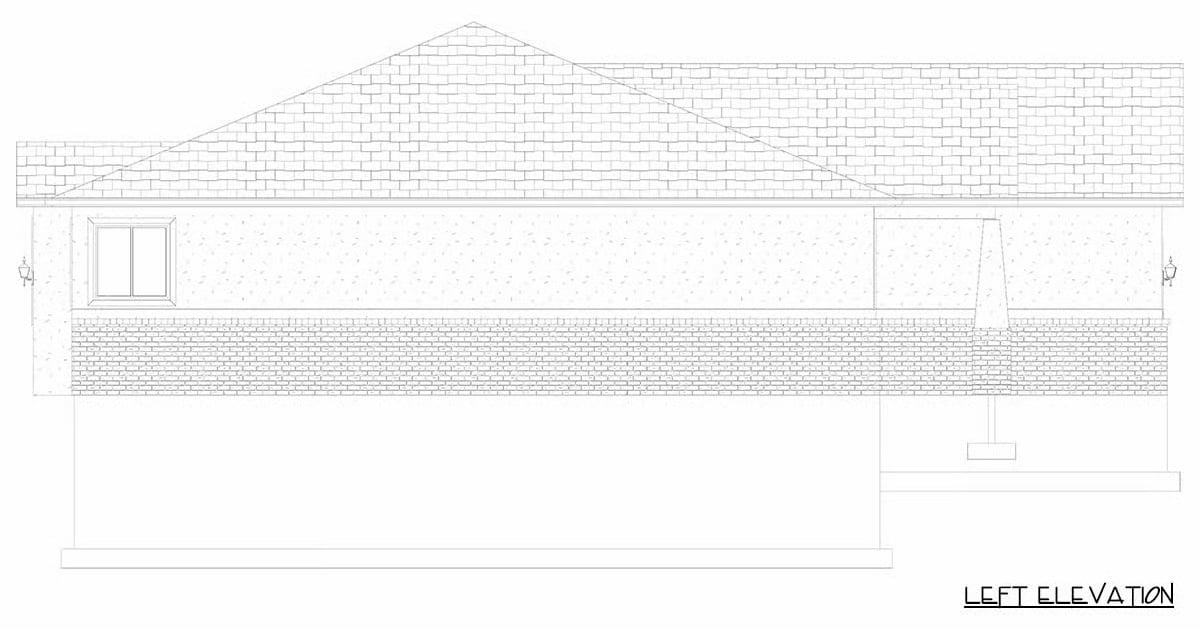
Rear Elevation
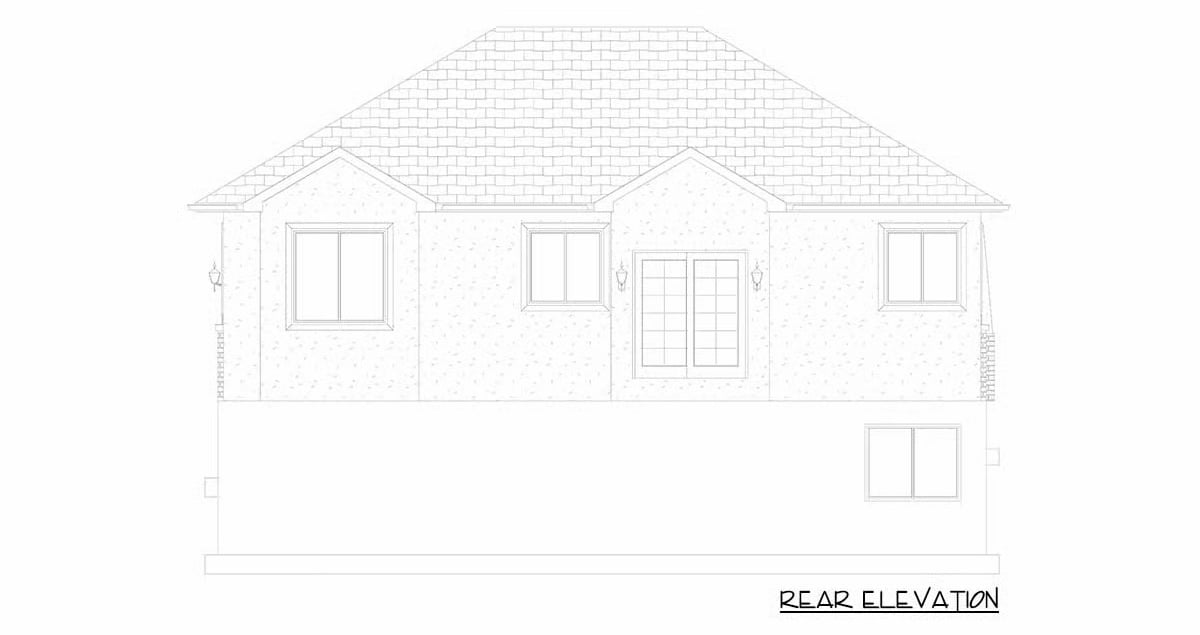
Details
The exterior shows a simple ranch-style design with a front-facing gable over the garage and a second gable extending over the porch. The façade combines smooth siding with a brick wainscot, giving the home a clean, straightforward look. A covered porch sits to the left of the main entry, and the two-car garage dominates the right side of the exterior.
Inside, the main level centers on an open family room that flows into the dining area and kitchen. The kitchen sits at the back with direct access to the rear yard.
Three bedrooms line the right side of the home. The primary bedroom includes its own bathroom and a walk-in closet, while the two secondary bedrooms share a full hallway bath. A laundry room is positioned near the entry from the garage.
A staircase near the center of the home leads to the lower level. The basement layout includes a large open family room, two bedrooms each with a walk-in closet, a full bathroom, and both storage and mechanical rooms. The lower level adds significant living and recreation space while keeping circulation simple and efficient.
Pin It!

Architectural Designs Plan 61662UT



