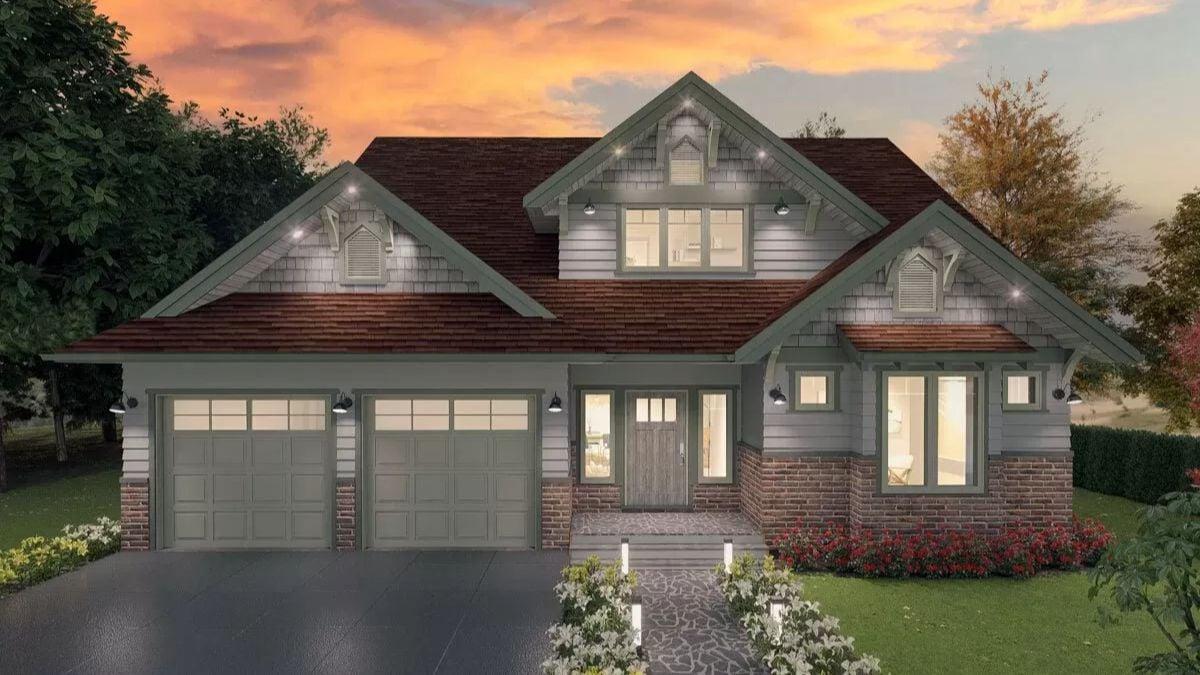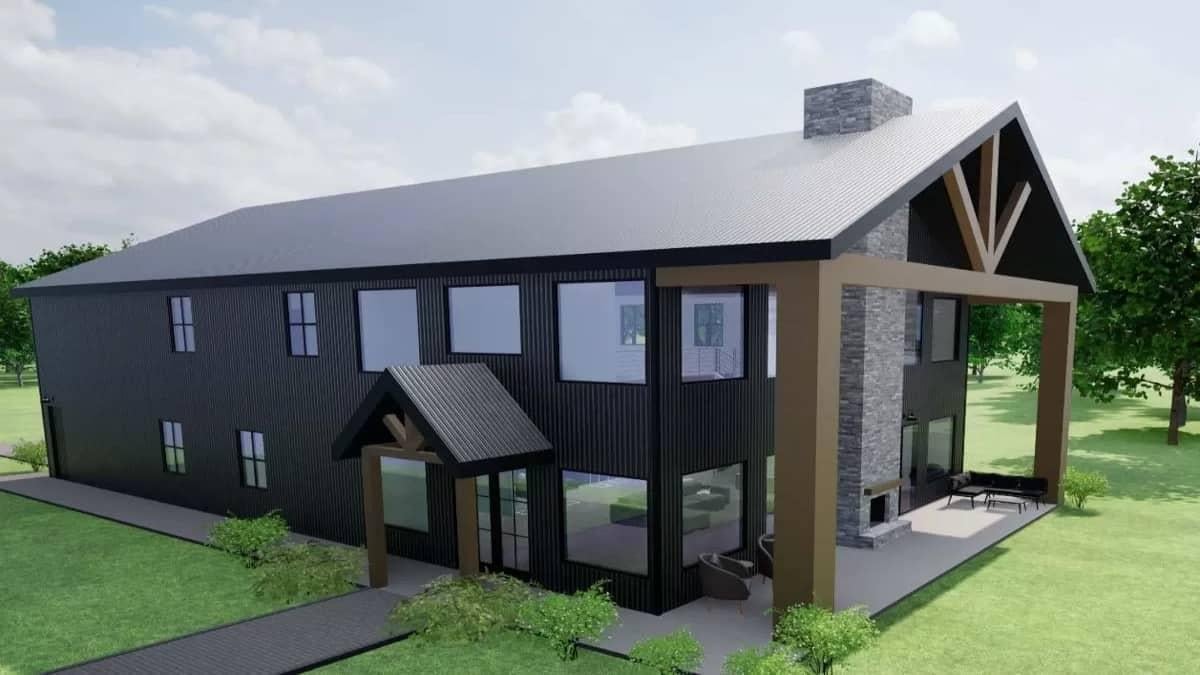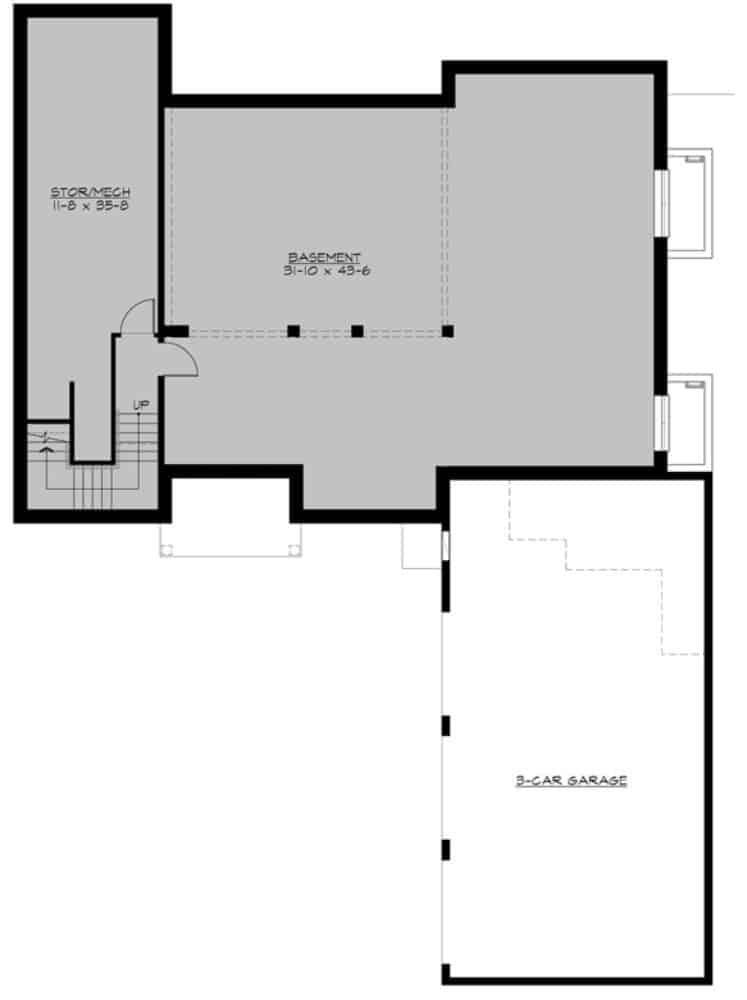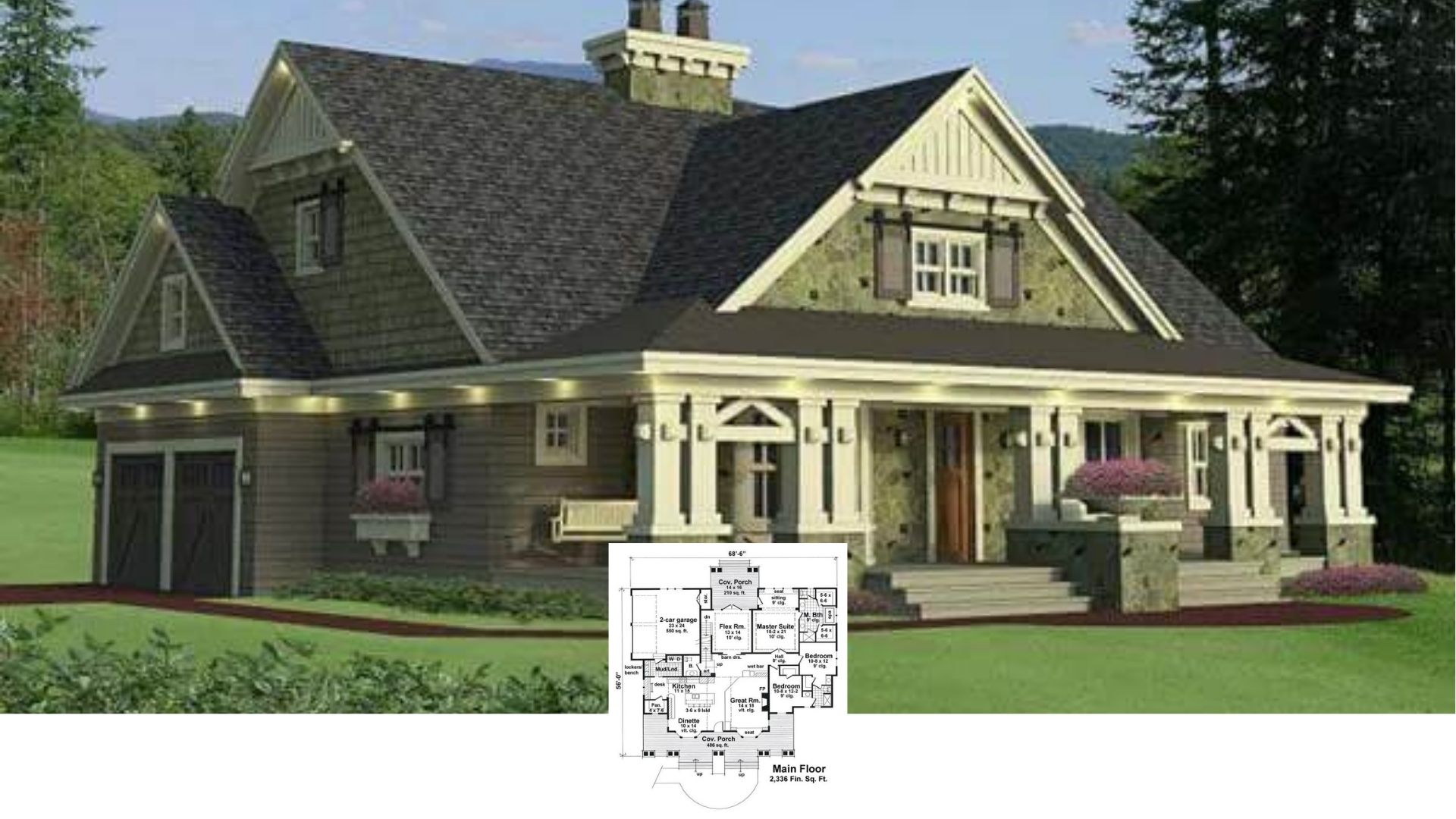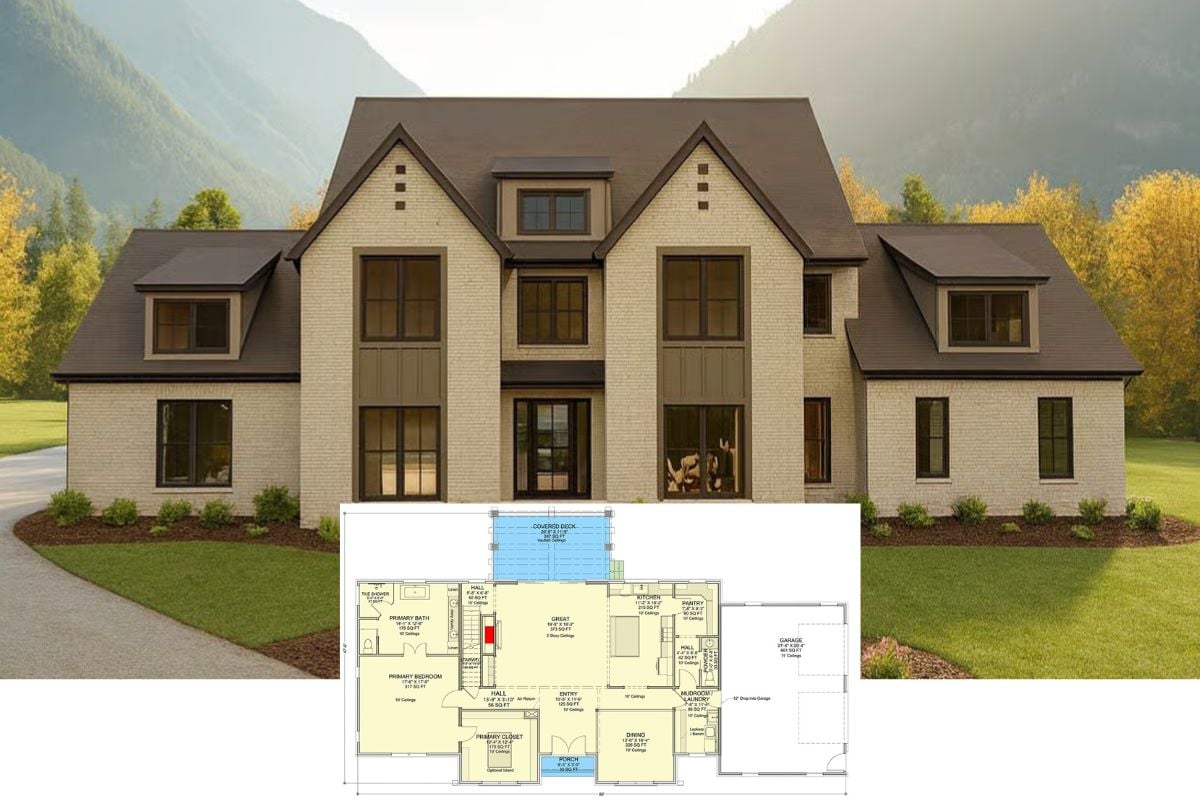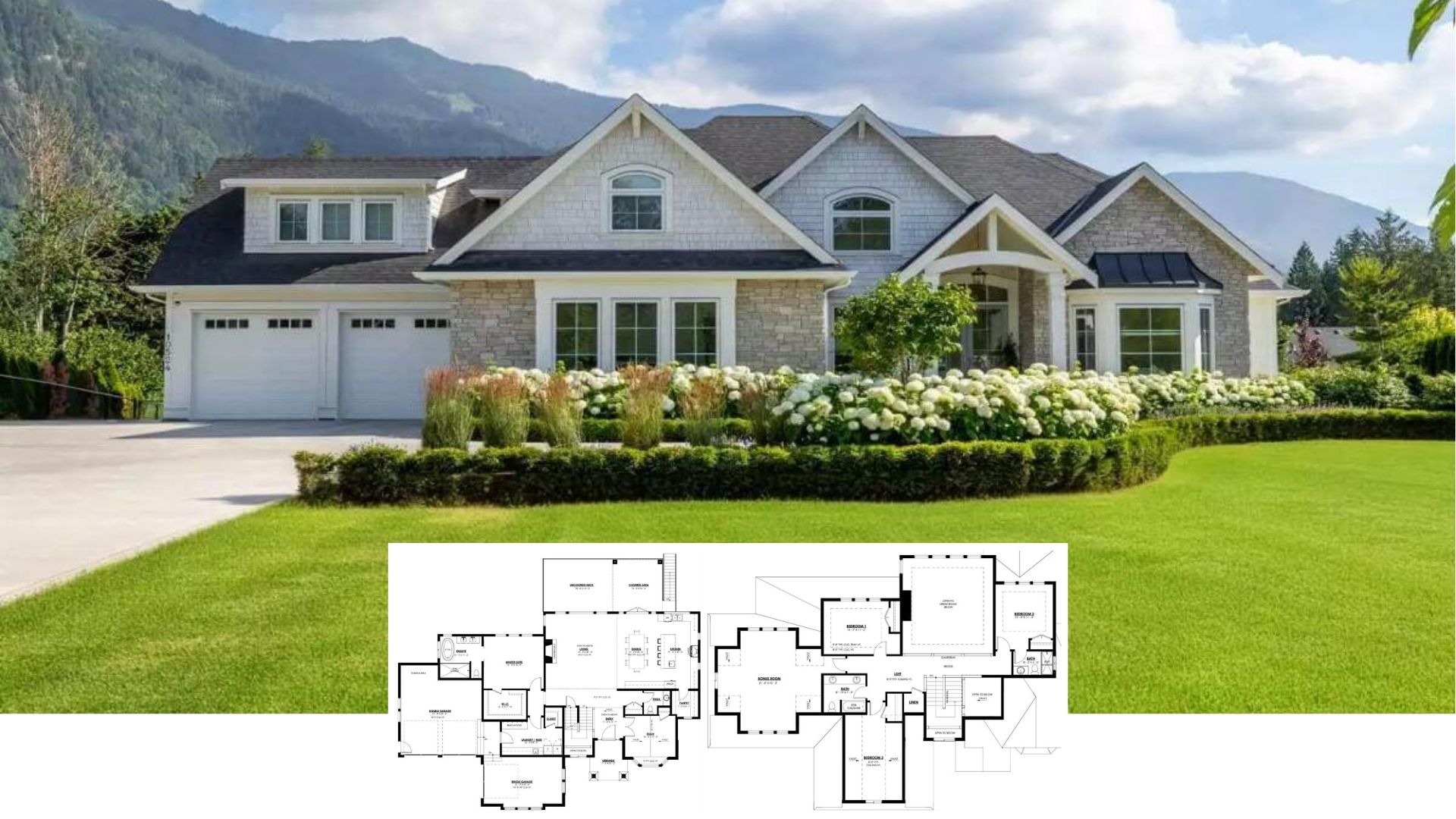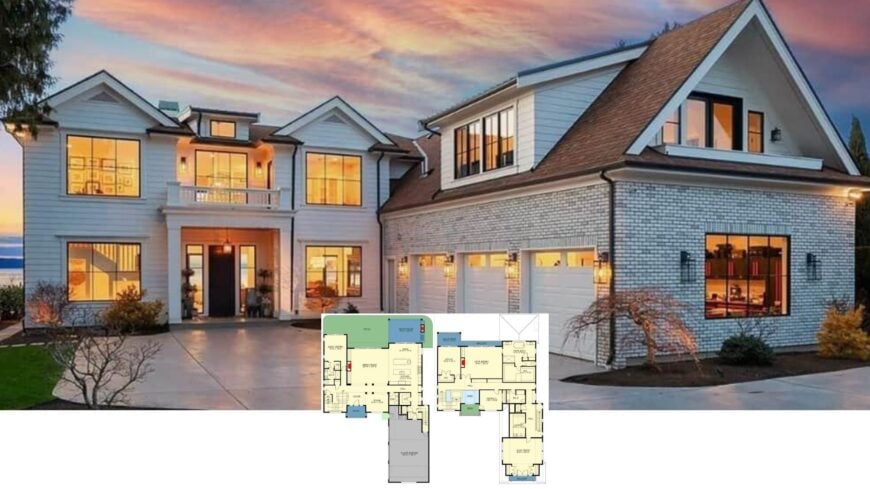
Would you like to save this?
In a world where architectural trends come and go, some elements remain timeless. Our curated collection of house plans celebrates the charm and versatility of siding, offering designs that range from quintessential cottages to expansive modern homes.
Each plan showcases how siding can enhance both aesthetics and functionality, creating homes that are as welcoming as they are beautiful. Whether you’re dreaming of a quaint retreat or a family haven, these designs are sure to inspire your next architectural adventure.
#1. 4-Bedroom Barndominium with ADA Suite and 2,519 Sq. Ft. of Living Space
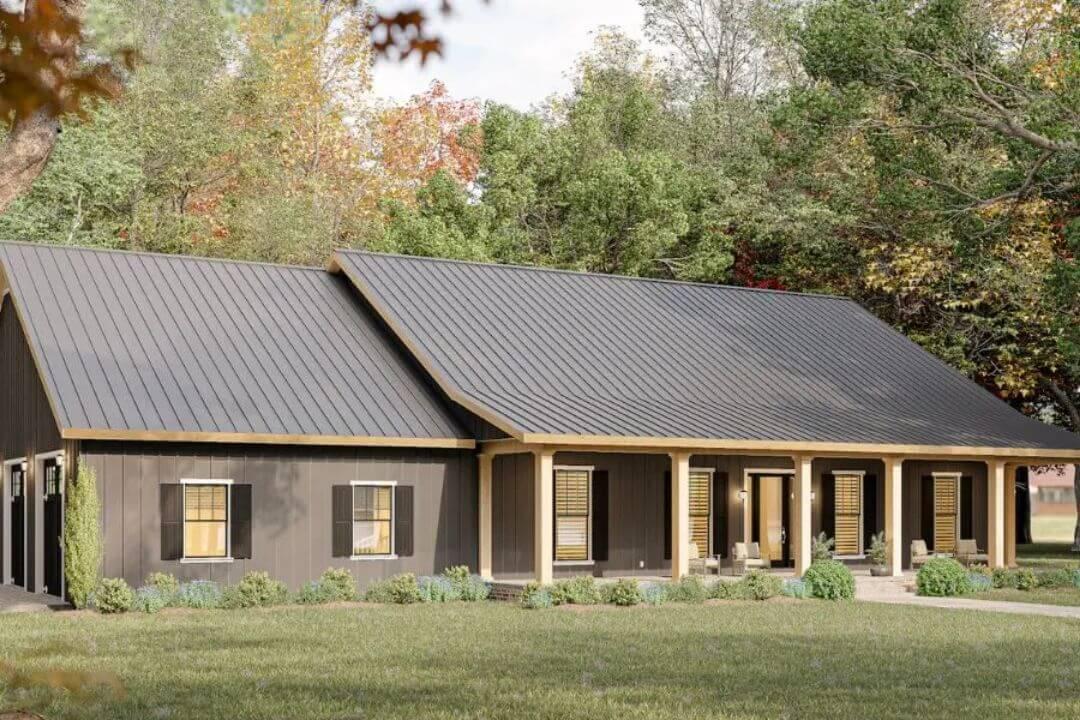
This charming ranch-style home features a striking combination of dark siding and bright trim, creating a bold visual contrast. The welcoming front porch, supported by classic wooden columns, invites relaxation and outdoor enjoyment.
The expansive metal roof not only adds durability but also complements the home’s rustic yet modern aesthetic. Its design is perfect for those seeking a blend of traditional charm and contemporary flair in their siding choices.
Main Level Floor Plan
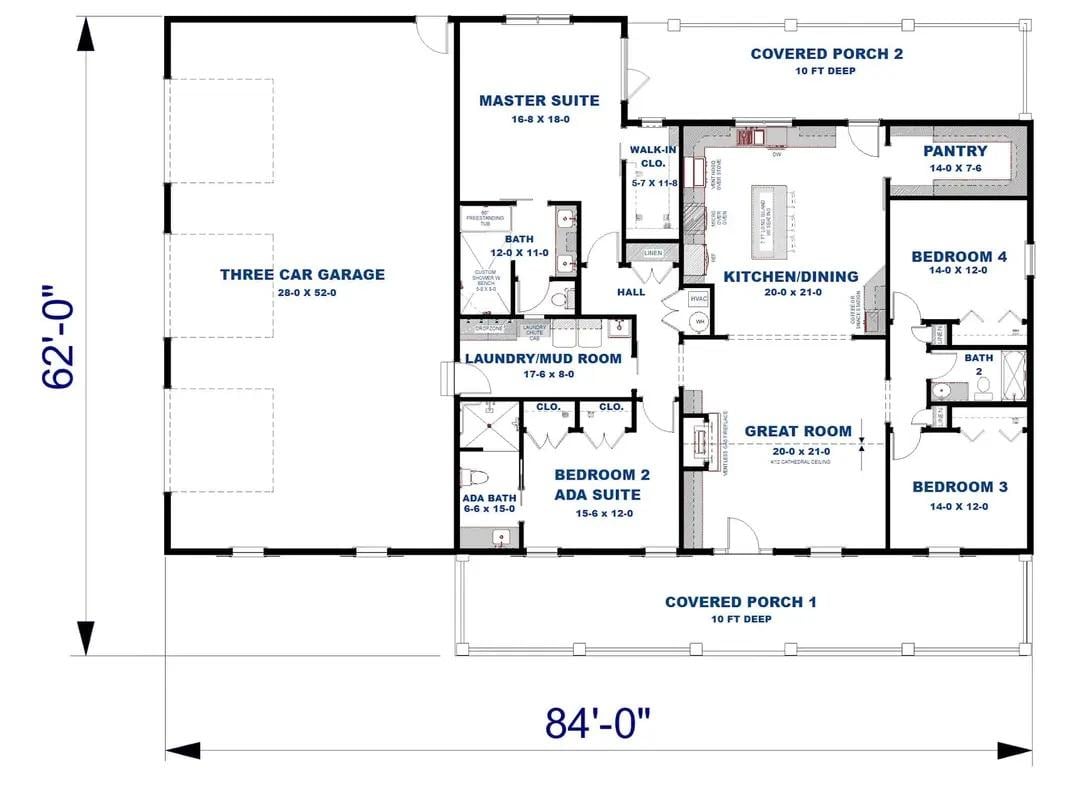
🔥 Create Your Own Magical Home and Room Makeover
Upload a photo and generate before & after designs instantly.
ZERO designs skills needed. 61,700 happy users!
👉 Try the AI design tool here
This thoughtfully designed home features a spacious open-concept kitchen and dining area, perfect for entertaining. The floor plan includes four bedrooms, with the master suite offering privacy and a walk-in closet.
The dual covered porches provide ample outdoor living space, ideal for enjoying evenings outside. The three-car garage ensures plenty of room for vehicles and storage, making it a practical choice for families.
=> Click here to see this entire house plan
#2. 4-Bedroom Modern Farmhouse with Loft, Front Porch, and 2.5 Bathrooms in 2,793 Sq. Ft.
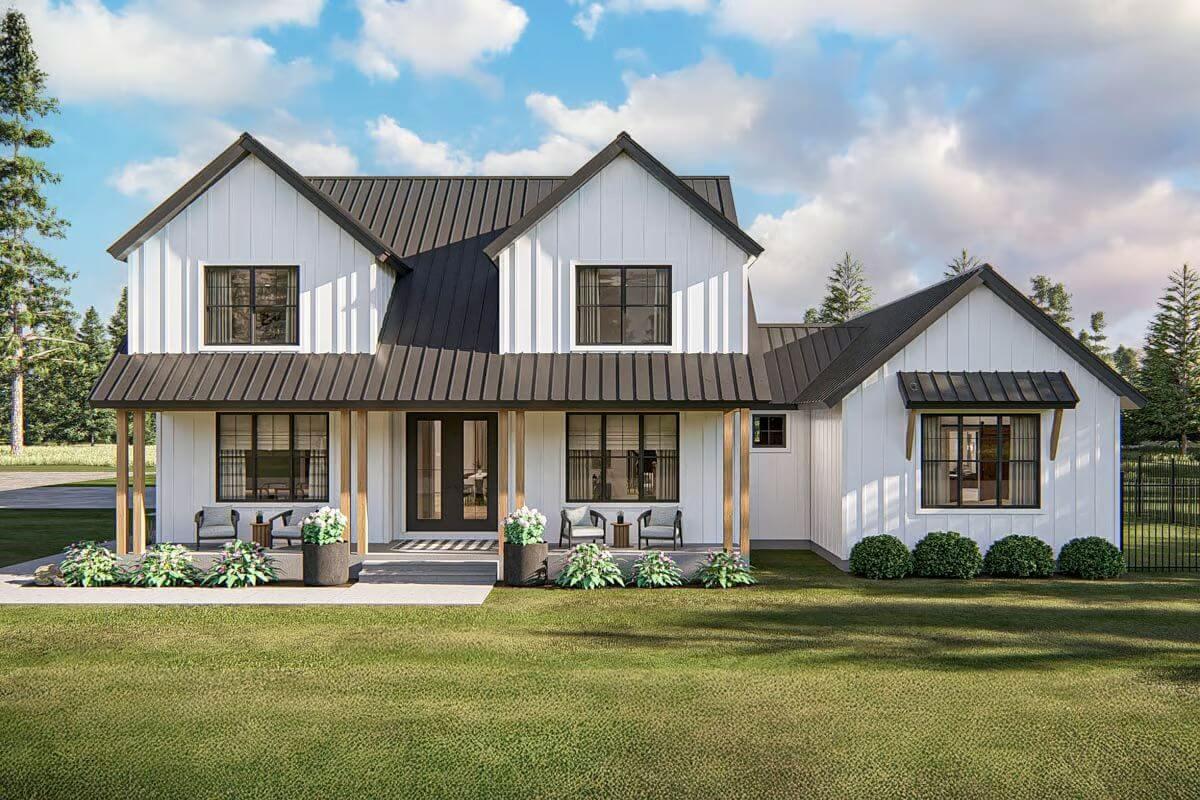
This stunning farmhouse features a sleek black metal roof that contrasts beautifully with its crisp white siding. The design is both modern and inviting, with an expansive front porch perfect for relaxing outdoors.
Large windows allow natural light to flood the interior, highlighting the spacious and airy layout. This house plan exemplifies the best in contemporary siding, making it a standout choice for those seeking both style and function.
Main Level Floor Plan
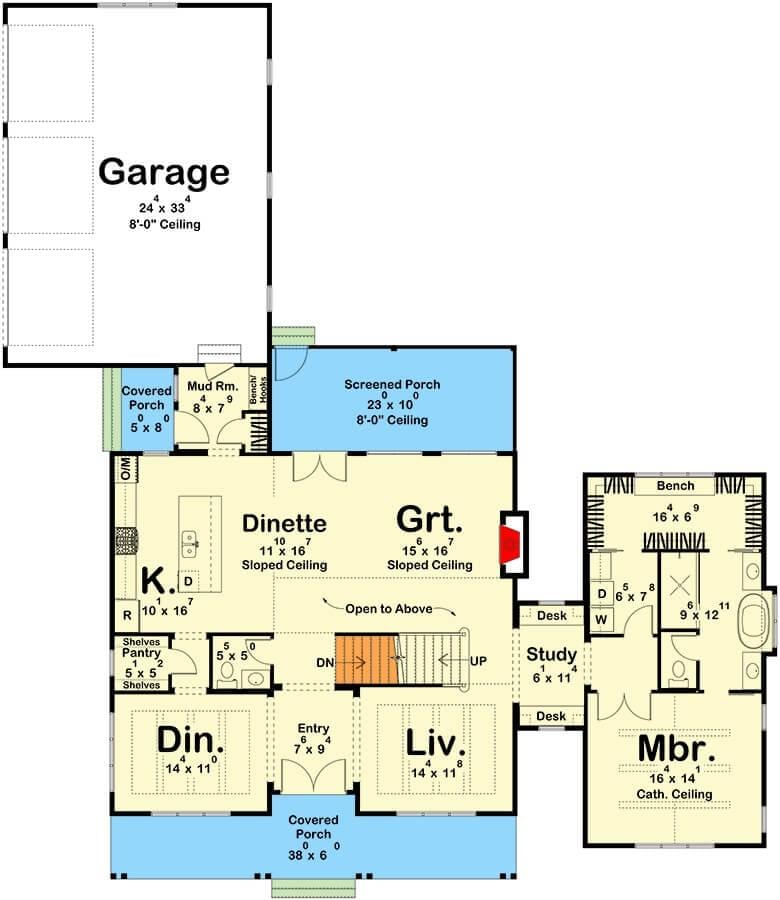
This floor plan features a spacious great room with a striking sloped ceiling, creating a sense of openness and grandeur. The layout includes a generous kitchen and dinette area, seamlessly connected for easy entertaining.
A screened porch extends the living space outdoors, perfect for enjoying pleasant weather. The design emphasizes functionality with a mudroom and study, catering to modern family needs.
Upper-Level Floor Plan
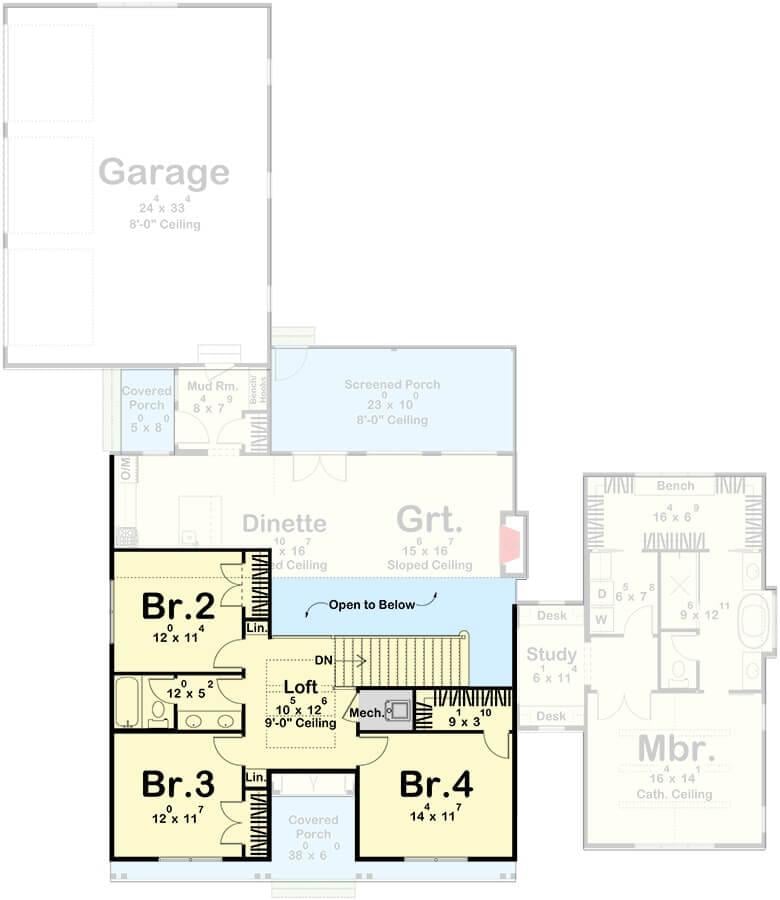
This floor plan showcases a thoughtfully designed upper level featuring a loft and four bedrooms, perfect for family living. The bedrooms are strategically placed around the loft, offering a central communal area that enhances connectivity.
Each room is efficiently sized, ensuring a balance between personal space and shared areas. This layout is ideal for those who value both privacy and togetherness, with the added benefit of an open loft for versatile use.
=> Click here to see this entire house plan
#3. 4-Bedroom, 3.5-Bathroom Rustic Corner Lot Home with 4,917 Sq. Ft.
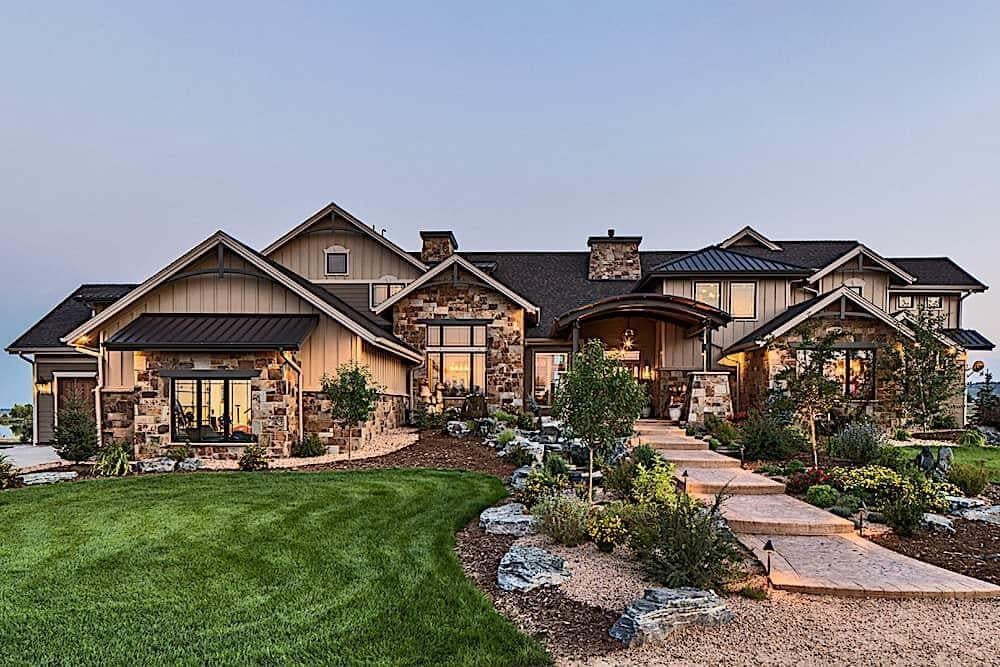
Would you like to save this?
This expansive home features a captivating blend of stone and wood siding, creating a warm and inviting facade. The intricate rooflines and large windows add a touch of modern sophistication to the rustic charm.
A beautifully landscaped path leads to the entrance, flanked by lush greenery and thoughtful outdoor lighting. This design perfectly illustrates how siding choices can elevate a home’s aesthetic, making it a standout in any neighborhood.
Main Level Floor Plan
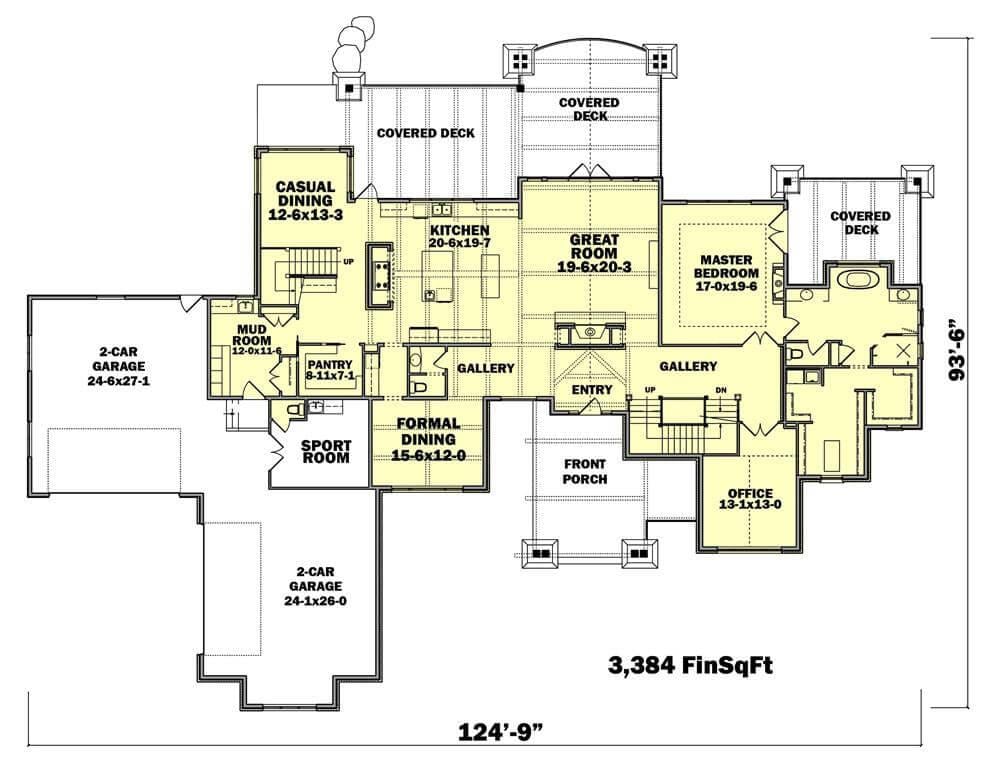
This spacious floor plan boasts a 3,384 square foot layout with a central great room that connects seamlessly to multiple covered decks, enhancing indoor-outdoor living. The master bedroom offers a private retreat with its own access to a deck, perfect for enjoying quiet mornings.
A sport room and a formal dining room add unique spaces for recreation and entertainment. With its comprehensive design, this home is ideal for those who appreciate versatile living areas and the charm of siding exteriors.
Upper-Level Floor Plan
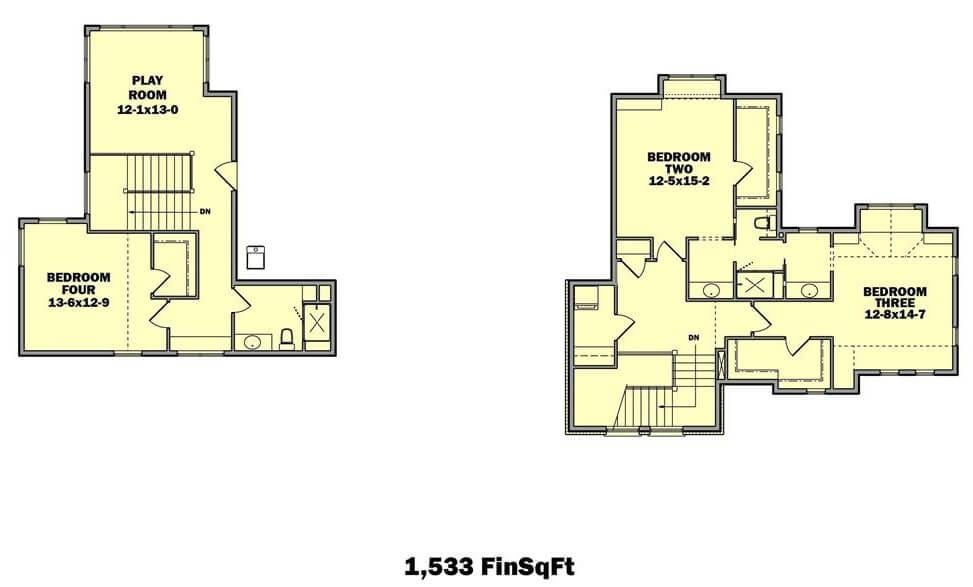
This floor plan features a strategic split-level design, perfect for family living. Upstairs, three bedrooms are thoughtfully arranged, with a shared bathroom serving Bedroom Two and Bedroom Three.
The separate playroom on the upper level offers a versatile space for children to enjoy. Tying in with the article’s theme on house plans with siding, this 1,533 square foot house ensures functionality and charm.
Lower-Level Floor Plan
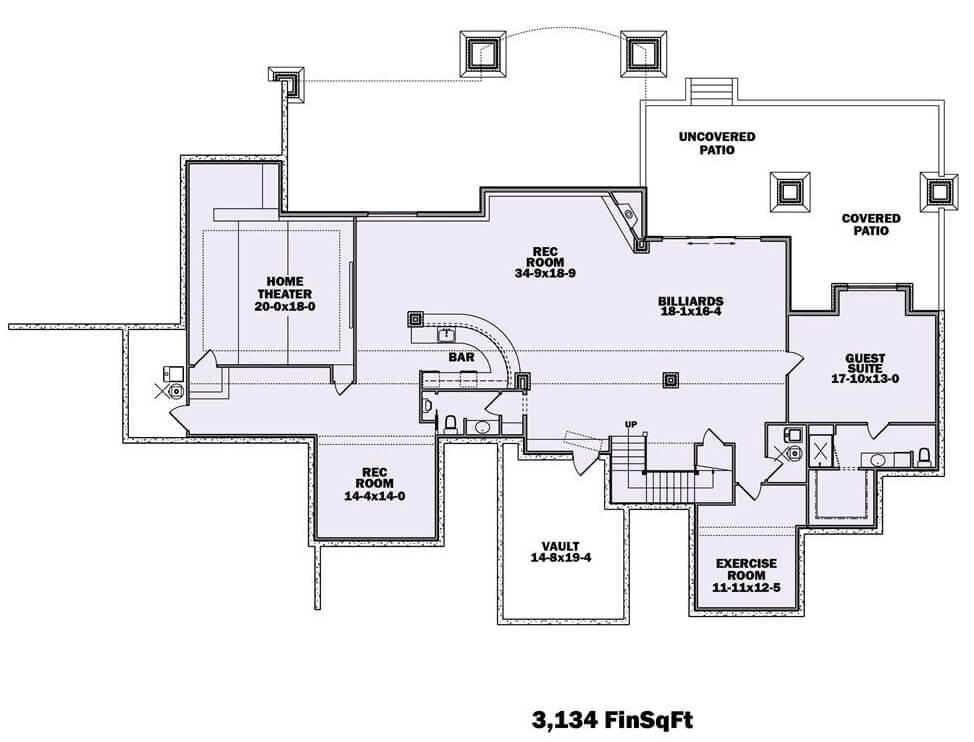
This spacious 3,134 square foot basement floor plan is perfect for entertainment enthusiasts. It features a dedicated home theater room, ideal for movie nights, and a billiards room for lively gatherings.
The inclusion of a bar area and a large recreational room enhances the social aspect of this space. Additionally, a guest suite and exercise room provide convenience and comfort for visitors.
=> Click here to see this entire house plan
#4. Two-Bedroom Contemporary Ranch Home with 1,737 Sq. Ft. of Sleek Design
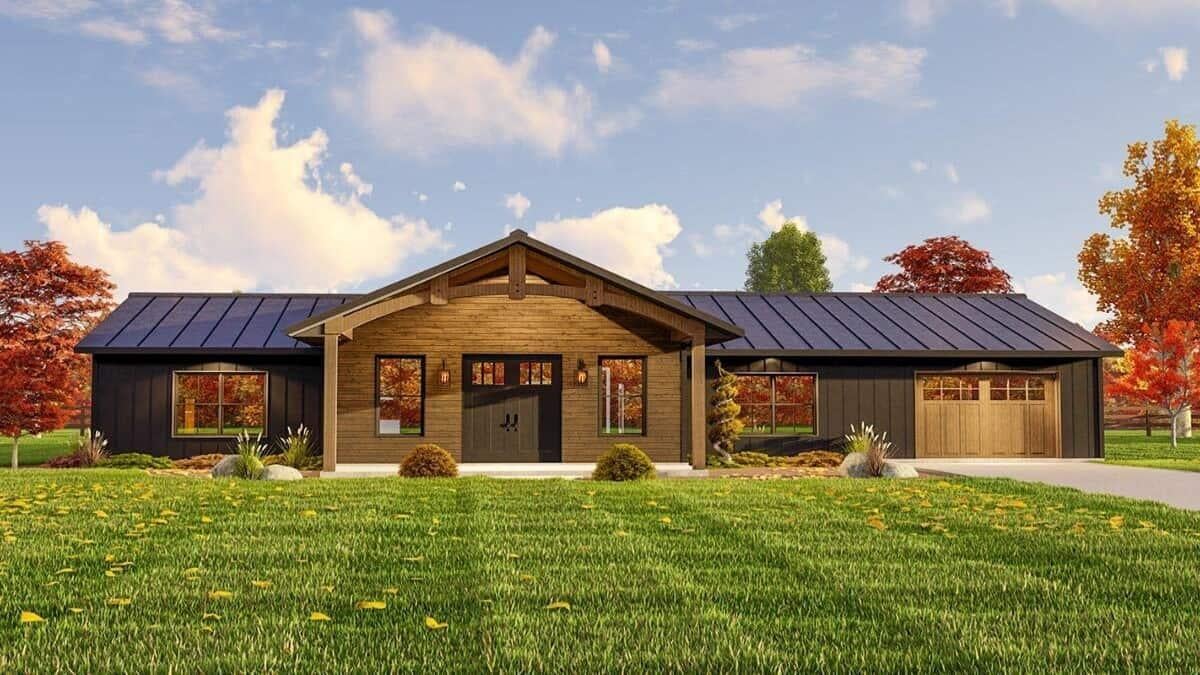
This modern farmhouse effortlessly combines rustic charm with contemporary style through its striking wood and steel siding. The bold black steel roof complements the warm wooden facade, creating a balanced and inviting exterior.
The spacious front lawn and neatly landscaped garden beds add a touch of nature, enhancing the home’s curb appeal. Perfect for those seeking stylish and durable home design, this house plan showcases the best in modern siding choices.
Main Level Floor Plan
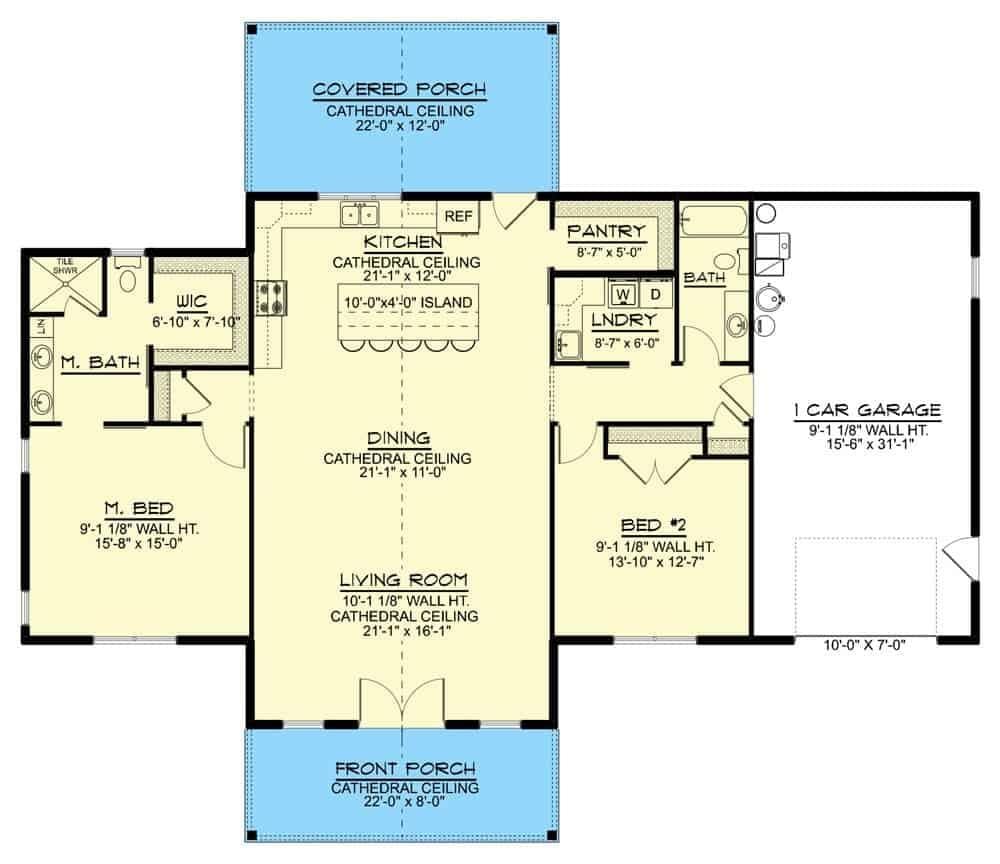
This floor plan showcases a harmonious blend of functionality and style, perfect for those who appreciate outdoor living with its expansive covered porch. Inside, the layout features cathedral ceilings in the kitchen, dining, and living areas, creating an open and airy atmosphere.
The master bedroom includes a walk-in closet and a private bath, ensuring a comfortable retreat. With an attached one-car garage and a convenient laundry room, this design caters to modern living while highlighting the beauty of siding in its construction.
=> Click here to see this entire house plan
#5. 3-Bedroom, 3-Bathroom Craftsman Home with 2,213 Sq. Ft. of Living Space
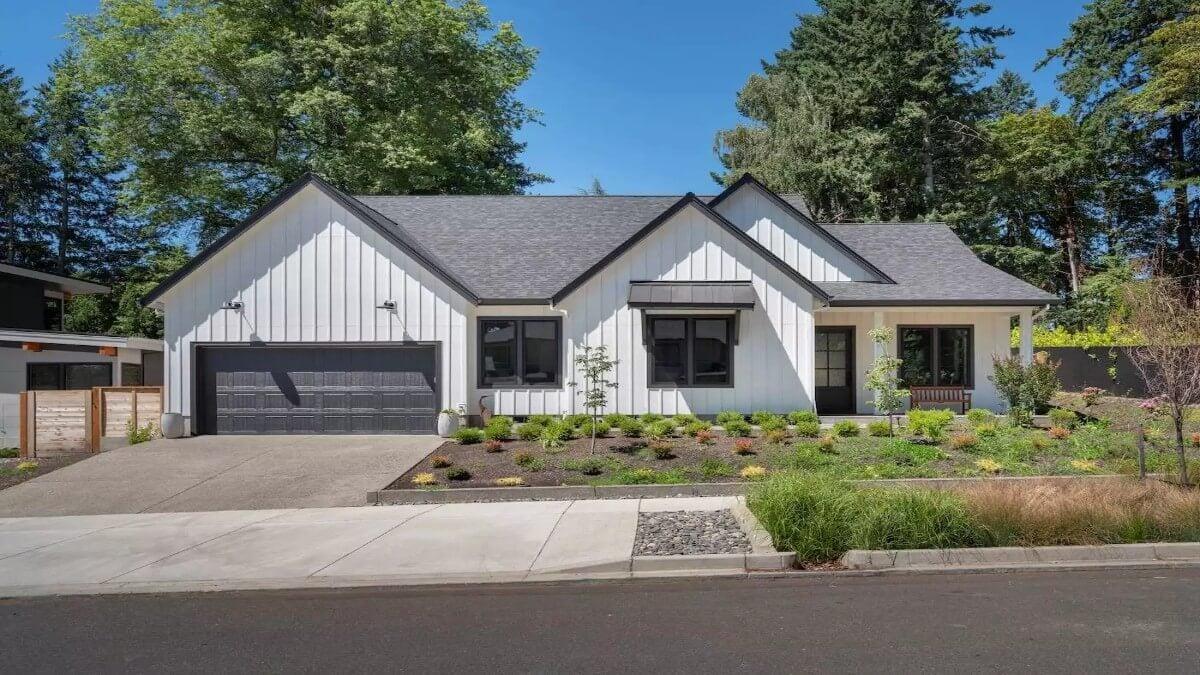
This modern farmhouse features striking board-and-batten siding, adding texture and depth to its facade. The dark window frames and garage door contrast beautifully with the crisp white exterior, highlighting the clean lines of the design.
A welcoming front porch and carefully landscaped garden add warmth and invite relaxation. This home exemplifies the best of contemporary siding choices, combining classic farmhouse elements with modern flair.
Main Level Floor Plan
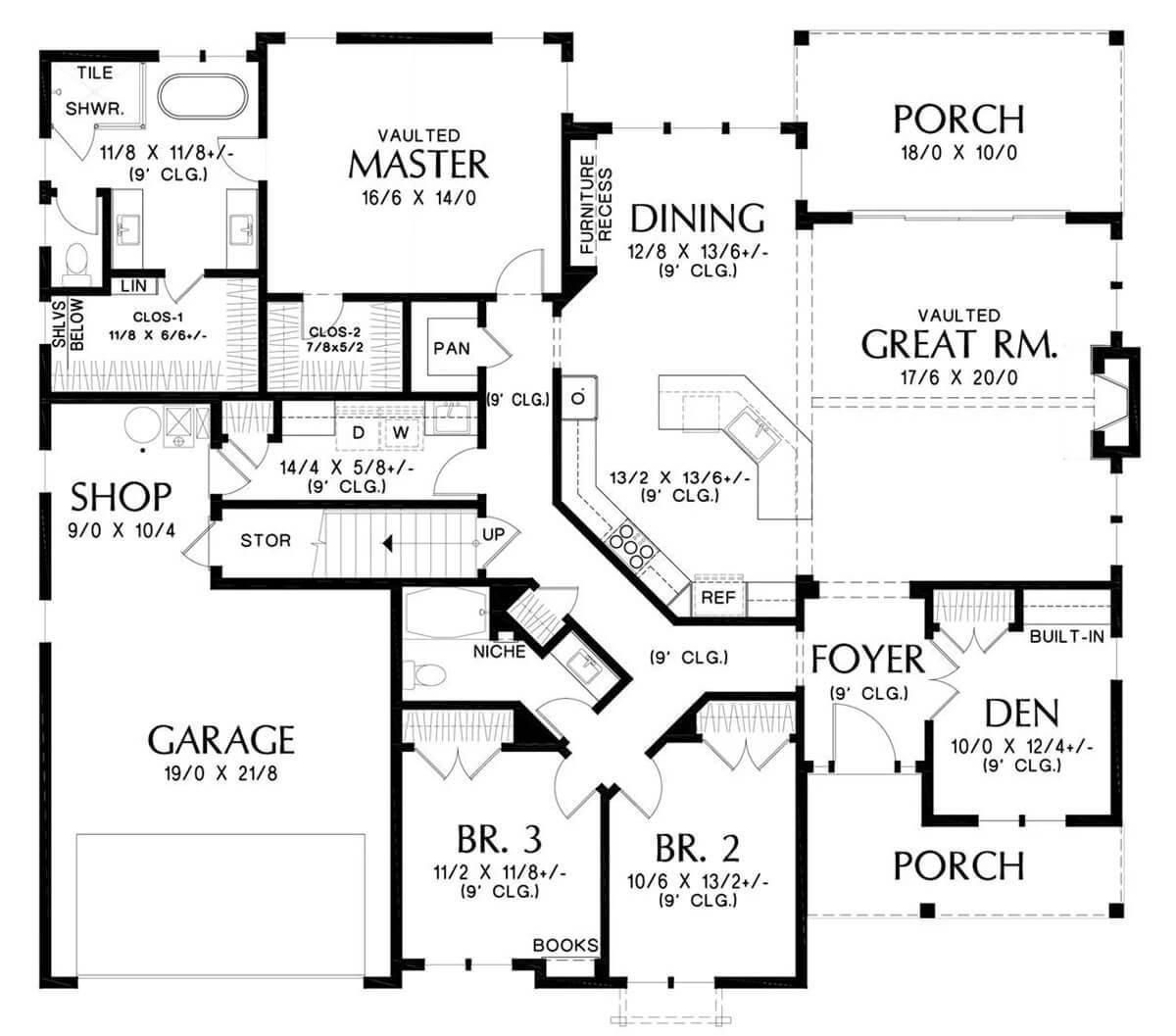
This house plan features a spacious layout with a vaulted great room that opens to a large porch, perfect for entertaining. The master suite is strategically placed for privacy, complete with a generous bathroom and dual closets.
A functional shop and den provide versatile spaces, while the centralized kitchen offers easy access to the dining and great rooms. This design showcases the practical use of siding, enhancing both aesthetic appeal and durability.
Upper-Level Floor Plan
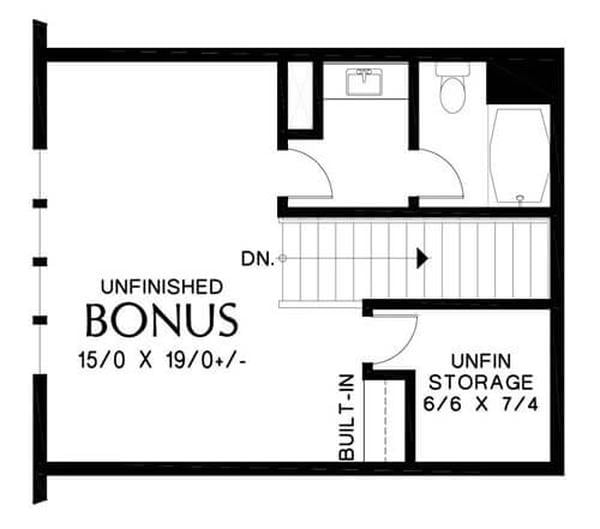
🔥 Create Your Own Magical Home and Room Makeover
Upload a photo and generate before & after designs instantly.
ZERO designs skills needed. 61,700 happy users!
👉 Try the AI design tool here
This floor plan offers a versatile unfinished bonus room measuring 15 by 19 feet, ideal for a future home office or studio. Adjacent to the bonus area is a conveniently located bathroom, providing the essentials for comfort and functionality.
Additionally, a compact unfinished storage room adds practical value, perfect for seasonal items or equipment. This flexible layout highlights the adaptability of siding-clad homes, offering space for personalization and enhancement.
=> Click here to see this entire house plan
#6. 3-Bedroom, 2,559 Sq. Ft. Craftsman Home with Elegant Woodwork and Spacious Design
This Craftsman-style home showcases a harmonious blend of traditional elements and modern flair, highlighted by its distinctive siding and brickwork. The inviting facade is complemented by a gabled roof, while subtle lighting enhances the architectural details.
Large windows allow natural light to flood the interiors, creating a warm and welcoming atmosphere. Perfect for the ‘Best House Plans with Siding’ article, this design exemplifies how thoughtful siding choices can elevate curb appeal.
Main Level Floor Plan
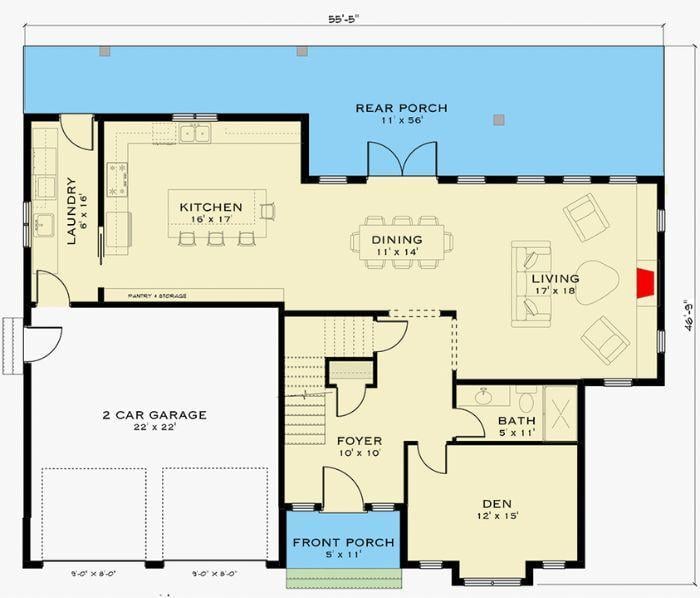
This house plan features a seamless flow between the kitchen, dining, and living areas, creating a perfect space for entertaining. The large rear porch extends the living space outdoors, ideal for enjoying warm evenings.
With a convenient 2-car garage and a practical laundry room, this layout maximizes both efficiency and comfort. The included den offers a versatile space that can be adapted to your needs, making it a great fit for a variety of lifestyles.
Upper-Level Floor Plan
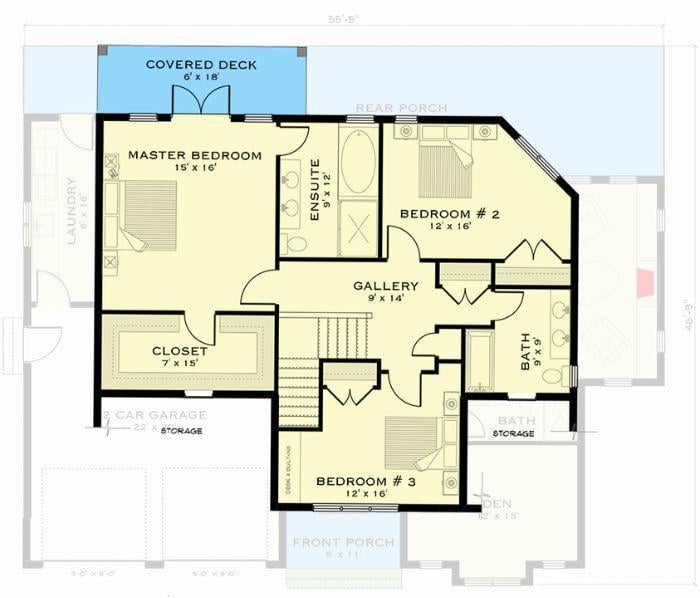
This floor plan showcases a well-organized three-bedroom setup, perfect for families seeking comfort and functionality. The master bedroom, complete with an ensuite and spacious closet, offers privacy and luxury.
A covered deck extends from the master bedroom, providing a serene outdoor space ideal for relaxation. The gallery connects all rooms, ensuring easy flow and accessibility throughout the home.
=> Click here to see this entire house plan
#7. 4-Bedroom, 3.5-Bathroom Barndominium-Style Home with Loft and Bonus Room – 3,130 Sq. Ft.
This striking modern barnhouse features bold black siding that contrasts beautifully with its wooden accents and stone chimney. The expansive windows flood the interior with natural light, enhancing the open and airy feel of the design.
A generous covered patio extends the living space outdoors, perfect for enjoying serene views or entertaining guests. The architectural style blends rustic charm with contemporary elegance, making it a standout choice for those seeking distinctive siding options.
Main Level Floor Plan
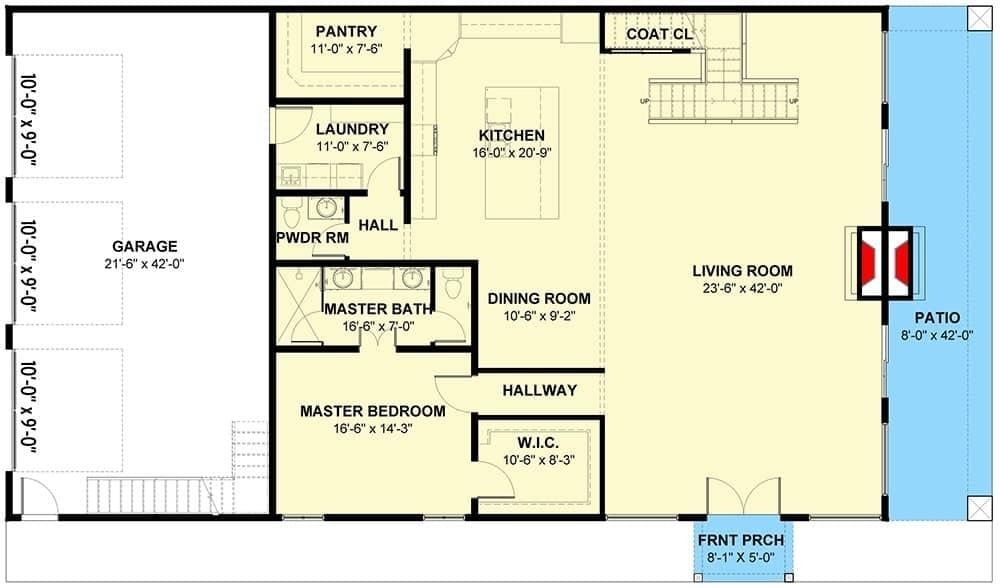
Would you like to save this?
This floor plan showcases an efficient layout with a spacious 23’6″ x 42’0″ living room, perfect for family gatherings. The master suite, complete with a walk-in closet and a 16’6″ x 7’0″ bath, offers a private retreat.
The kitchen, adjacent to the dining room, is designed for convenience, with direct access to a large pantry and laundry room. The front porch and patio extend the living space outdoors, enhancing the home’s siding appeal.
Upper-Level Floor Plan
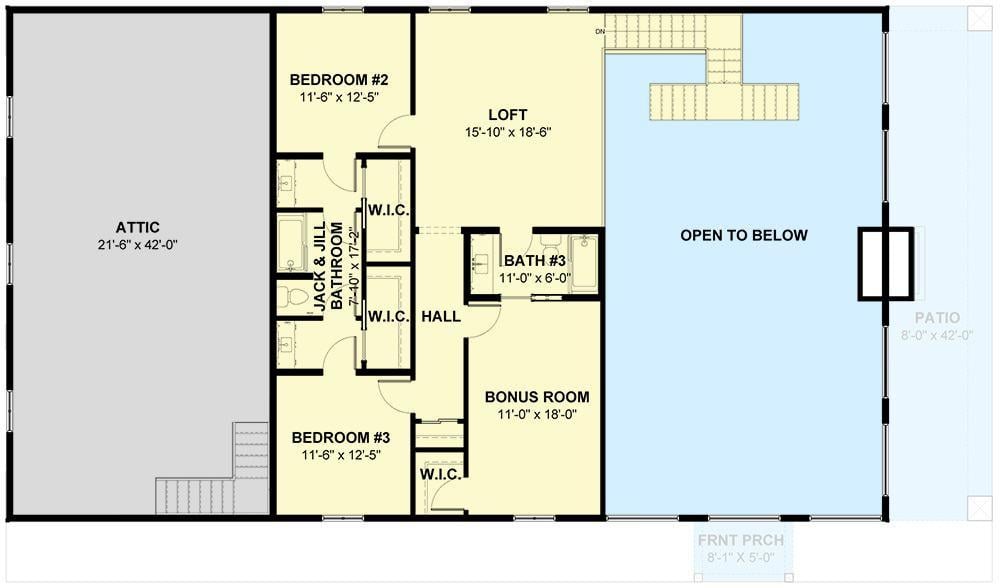
This floor plan features an inviting loft space that overlooks the area below, perfect for creating a cozy reading nook or play area. Adjacent to the loft, you’ll find two bedrooms each with walk-in closets and a shared Jack & Jill bathroom, making it ideal for families.
A versatile bonus room adds flexibility, whether you need an extra bedroom, office, or hobby space. This layout emphasizes practical living while offering ample storage options.
=> Click here to see this entire house plan
#8. 5,100 Sq. Ft. 3-Bedroom Coastal Craftsman Home with Luxurious Features
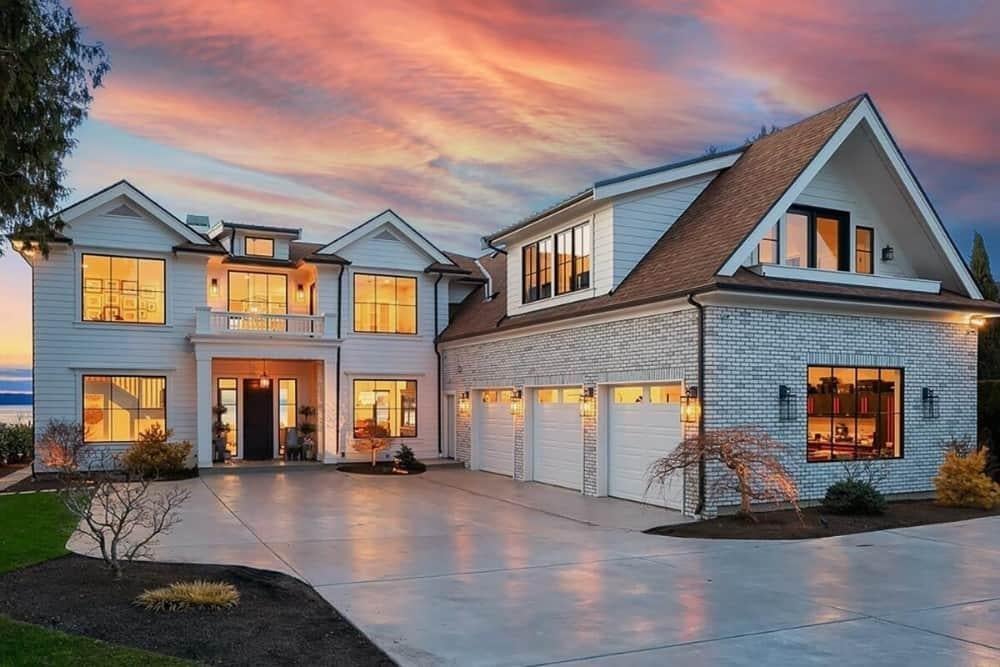
This impressive two-story house combines traditional siding with elegant brickwork, creating a harmonious exterior. Large windows allow warm light to spill out, offering a glimpse into the inviting interior spaces.
The expansive driveway leads to a triple garage, perfect for families needing extra storage or parking space. With its captivating facade, this home exemplifies the beauty and functionality highlighted in the Best House Plans with Siding article.
Main Level Floor Plan
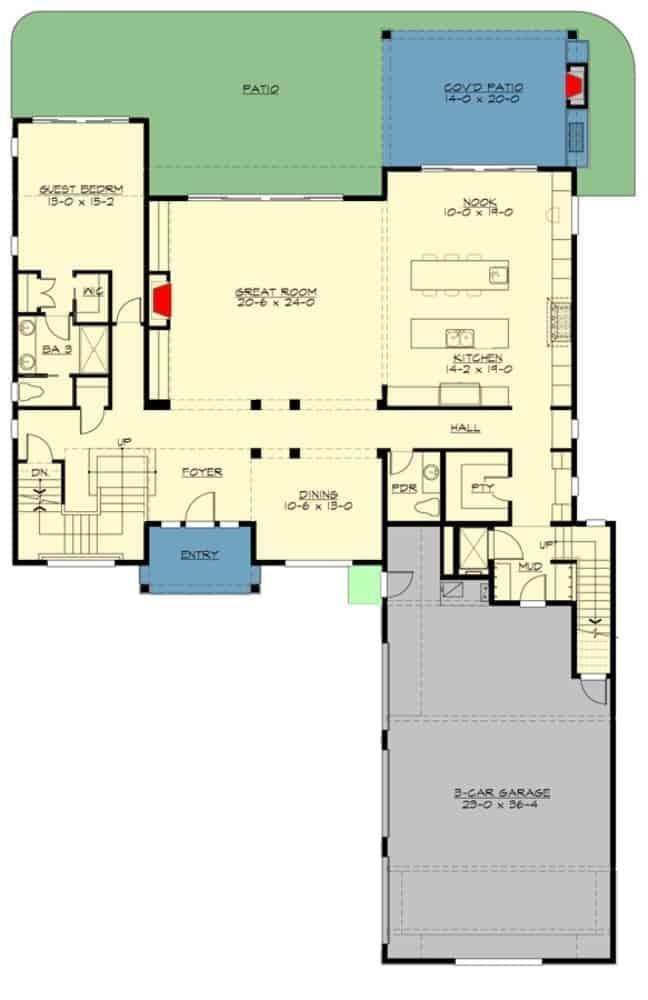
This floor plan showcases a harmonious blend of indoor and outdoor living with both a large patio and a covered patio extending from the great room. The open-concept design features a seamless flow from the kitchen and nook into the expansive great room, perfect for entertaining or family gatherings.
A guest bedroom with an adjacent bath offers privacy, while the two-car garage provides ample storage and vehicle space. This design is ideal for those who appreciate the beauty and practicality of siding in modern home architecture.
Upper-Level Floor Plan
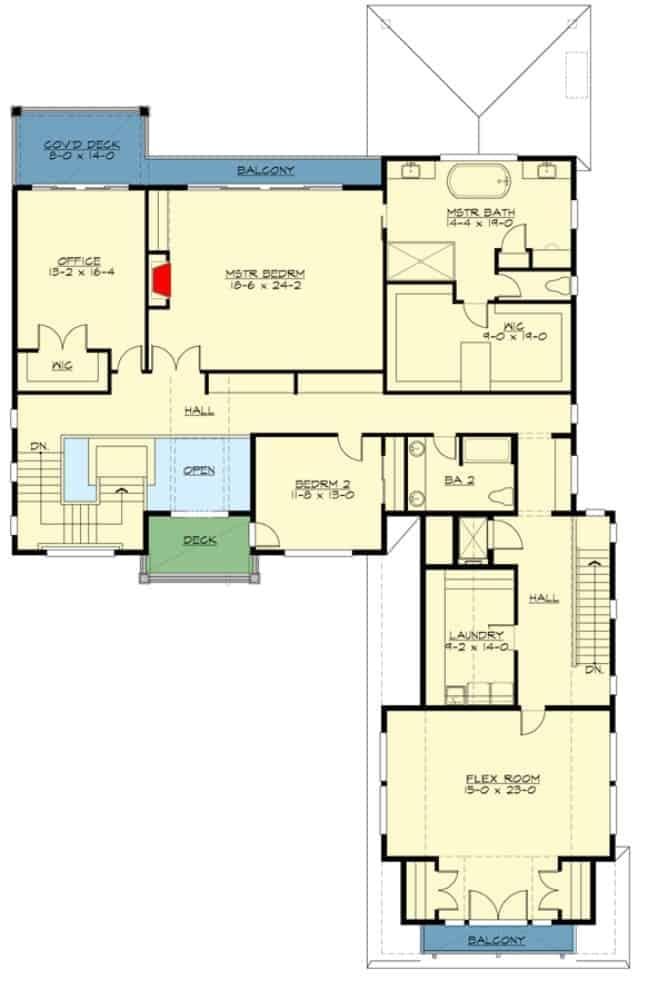
This floor plan features a well-thought-out layout with a master bedroom that includes an en suite bath and direct access to a balcony. Adjacent to the master, an office provides a private workspace, while a flex room offers possibilities for a playroom, gym, or additional living area.
The design includes a convenient laundry room and a second bedroom with its own bath, making it ideal for families or guests. With two balconies and a deck, this plan emphasizes outdoor living, aligning with the article’s focus on houses with siding.
Basement Floor Plan
This floor plan highlights a generous basement area measuring 31’10” x 43’6″, perfect for additional living space or recreational use. Adjacent to it is a storm/mechanical room, 11’0″ x 35’0″, offering ample space for utilities and storage.
The 3-car garage provides convenient parking and extra storage options, essential for any homeowner. This layout is ideal for those seeking functional space and flexibility, aligning perfectly with homes featuring practical siding designs.
=> Click here to see this entire house plan
#9. Prairie-Style 3-Bedroom Home with 2.5 Bathrooms and 2,045 Sq. Ft.
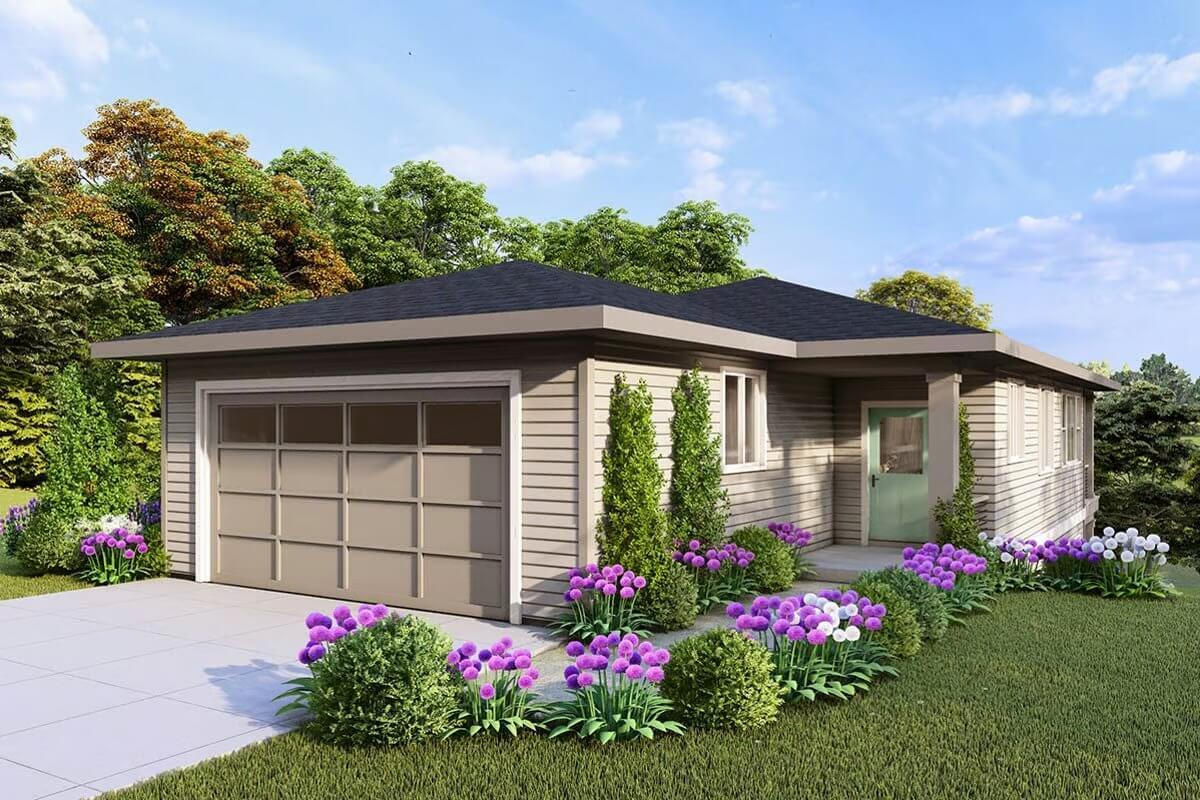
This single-story home features sleek siding that harmonizes beautifully with its well-manicured surroundings. The facade is complemented by a simple yet elegant entrance, leading to a pathway flanked by vibrant flower beds.
The attached garage offers convenience, enhancing the home’s practical design. Ideal for those seeking both aesthetic appeal and functional living, this house plan showcases the best in modern siding techniques.
Main Level Floor Plan
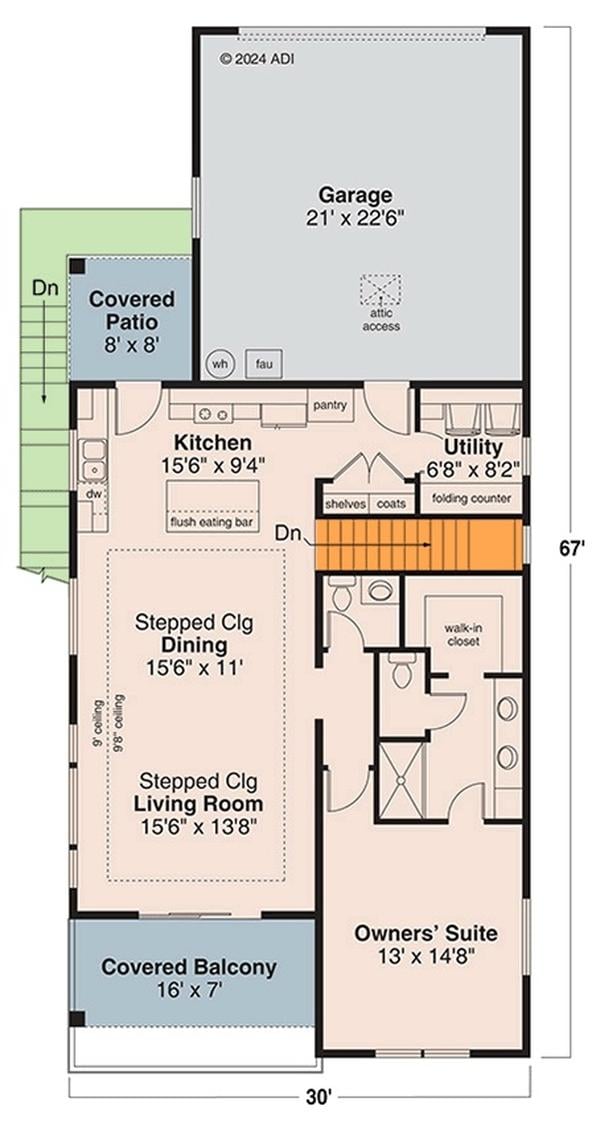
This floor plan showcases a well-organized space, featuring a spacious garage and a cozy covered balcony. The kitchen, complete with a flush eating bar, flows seamlessly into the stepped ceiling dining and living areas, creating an inviting atmosphere for gatherings.
The owner’s suite offers privacy with a walk-in closet and direct access to the utility room. This design, with its functional layout and attractive siding, fits perfectly into the theme of Best House Plans with Siding.
Upper-Level Floor Plan
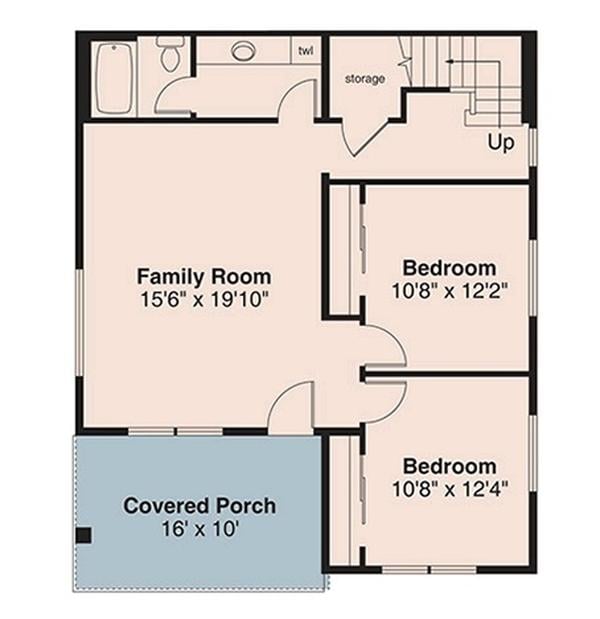
This floor plan features a spacious family room measuring 15’6″ x 19’10”, perfect for gatherings or relaxing evenings at home. Two bedrooms are conveniently located adjacent to the family area, providing easy access and comfort.
A covered porch at 16′ x 10′ adds an inviting outdoor space, ideal for enjoying fresh air or entertaining guests. This layout highlights efficient use of space, making it a great choice for those seeking a practical design with charming siding options.
=> Click here to see this entire house plan
#10. Traditional 3-Bedroom Ranch with 2.5 Bathrooms and 2,439 Sq. Ft.
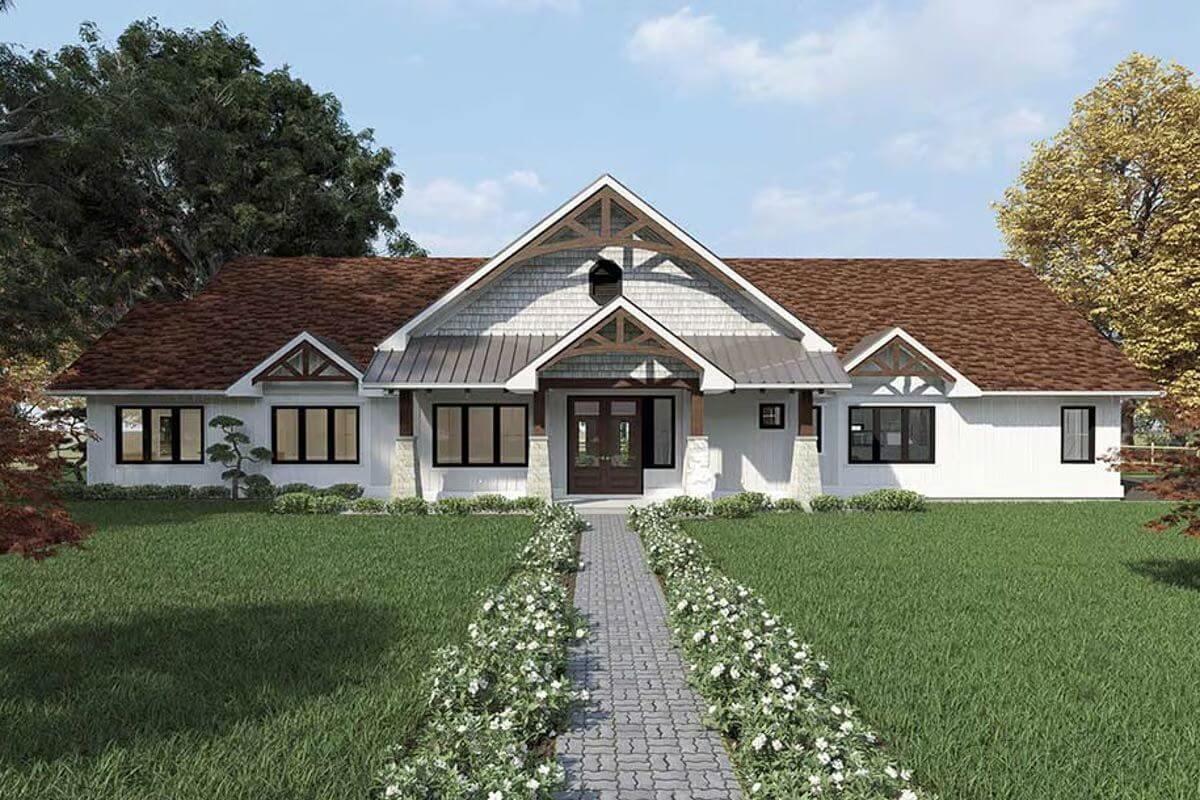
This charming home features a classic cottage design with a prominent gabled roof and a stone-accented facade. The inviting pathway, lined with blooming flowers, leads to a central entrance that exudes warmth and hospitality.
The use of white siding beautifully contrasts with the earthy tones of the roof, creating a harmonious blend with the surrounding greenery. Perfect for those who appreciate traditional aesthetics, this house plan showcases siding as an integral element of its timeless appeal.
Main Level Floor Plan
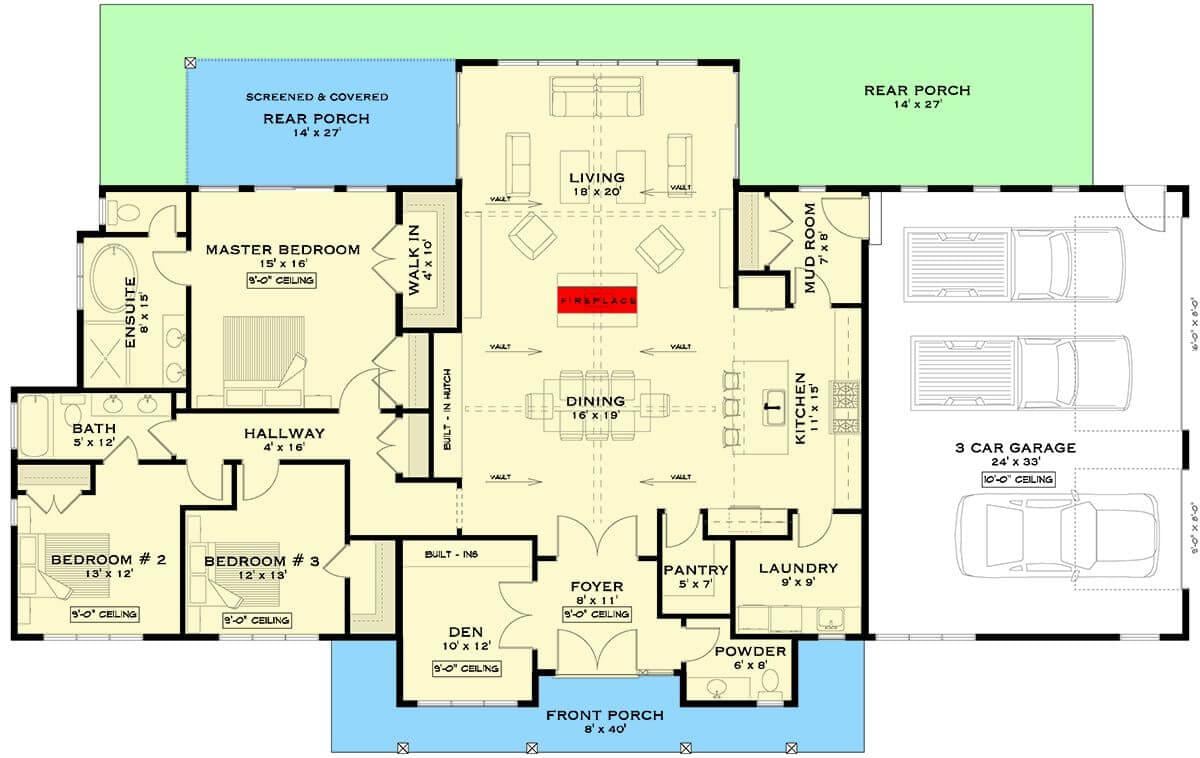
This floor plan showcases a seamless flow from the foyer into an expansive living area, highlighted by a central fireplace that divides the living and dining spaces. The design includes a master bedroom with an ensuite and walk-in closet, two additional bedrooms, and a versatile den.
A screened rear porch offers a perfect spot for relaxation, while the three-car garage provides ample storage and convenience. This layout is ideal for those who appreciate open-concept living with practical siding details.
=> Click here to see this entire house plan

